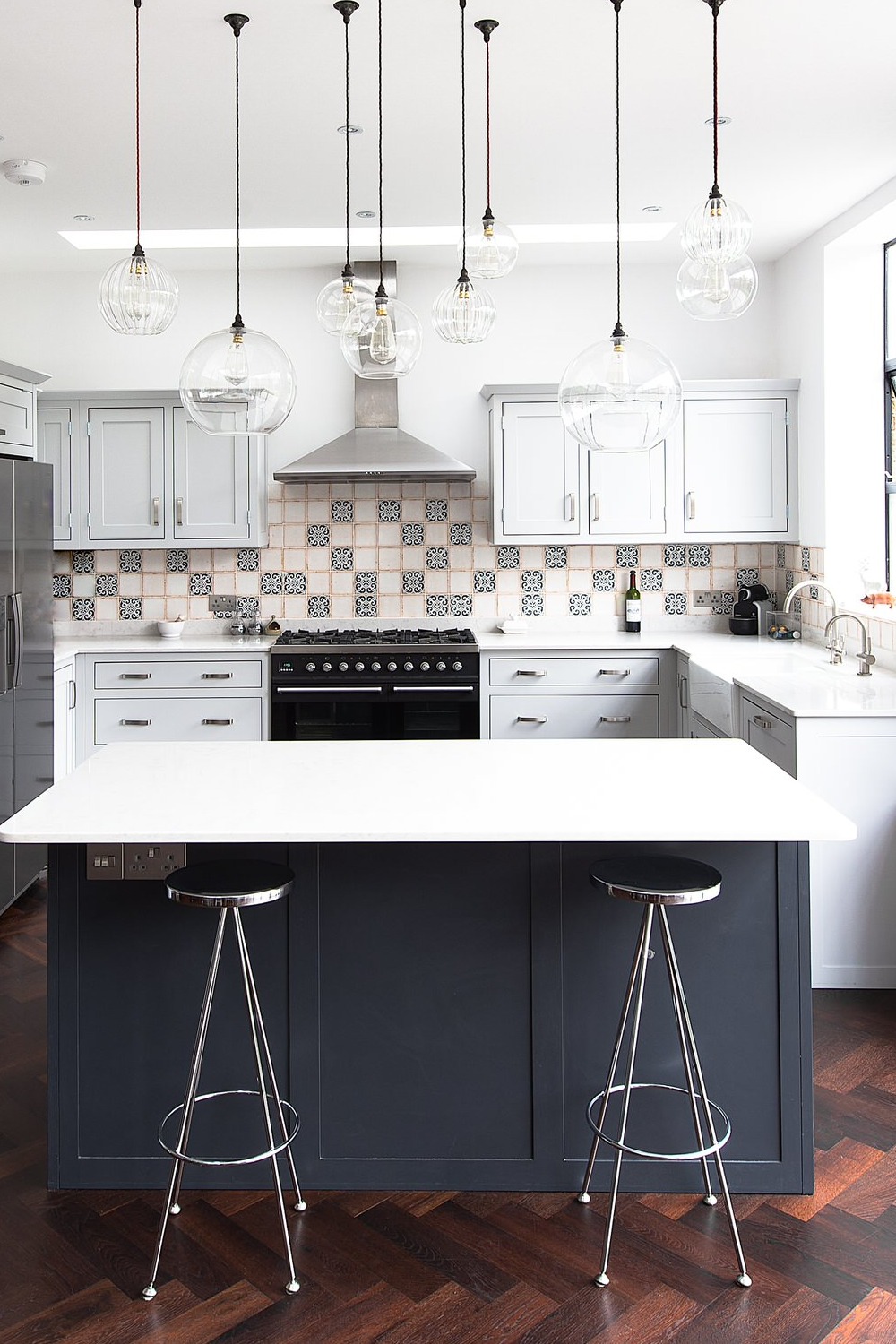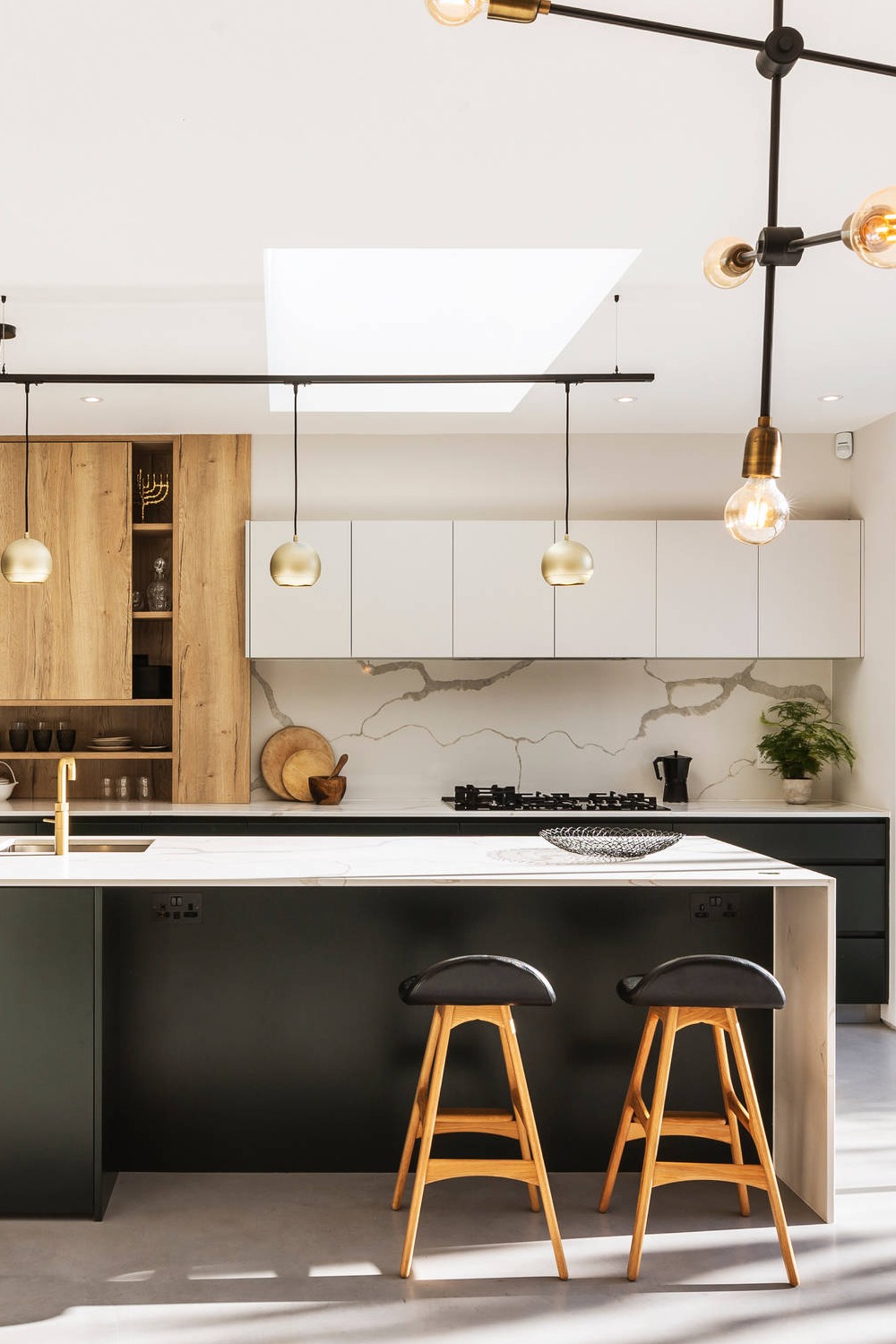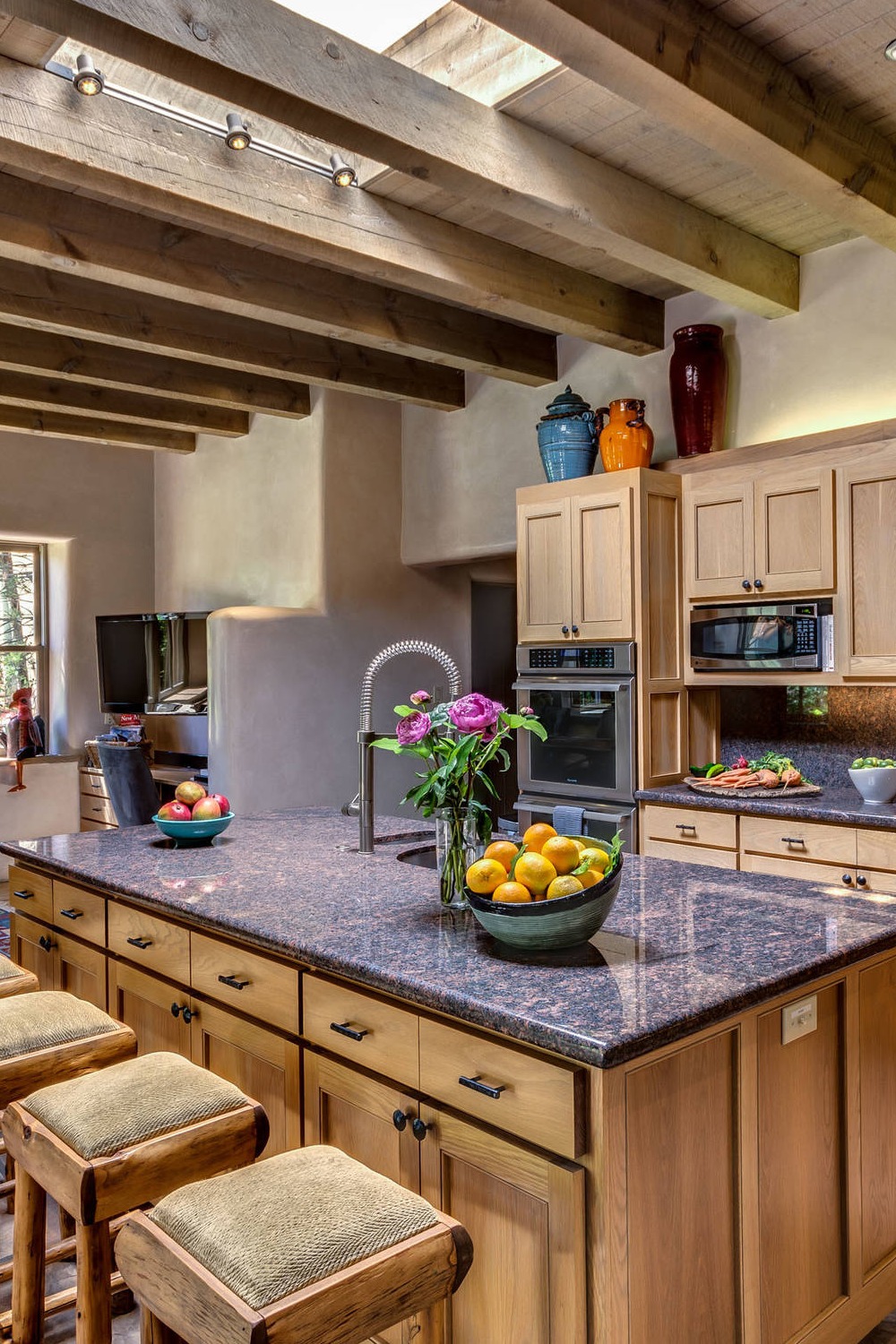Contents
Kitchen Skylights Over The Island
The kitchen skylights over the island are a new analogy for the attic room skylight and the Peter Pan story. It usually entails reaching for the stars, daydreaming, enjoying the sunshine, taking a deep breath, and getting away from one’s daily routine.
Look through my favorite photographs that I have hand-picked just for you. Enjoy a breathable kitchen for your comfort.
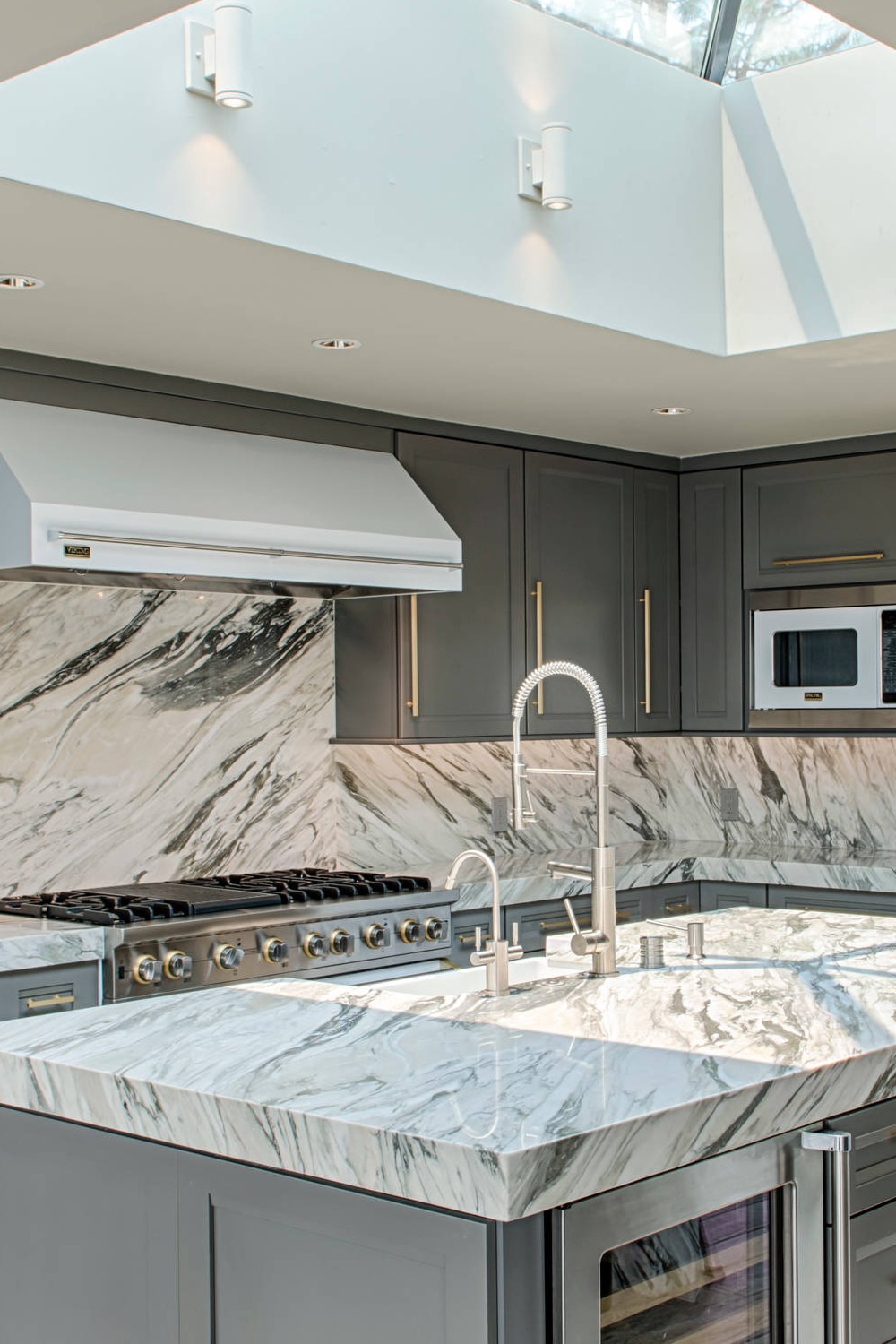
Photo Credit | Surfaces USA
In kitchen remodeling, the great way to show the beauty of one kitchen element is by using the “less is more” style: Countertop and island top are both mitered. Both countertop, island top, and full-height backsplash are all made of the same quartz slab. The skylights above the kitchen island brighten all over the kitchen and help focus on the island’s beauty.
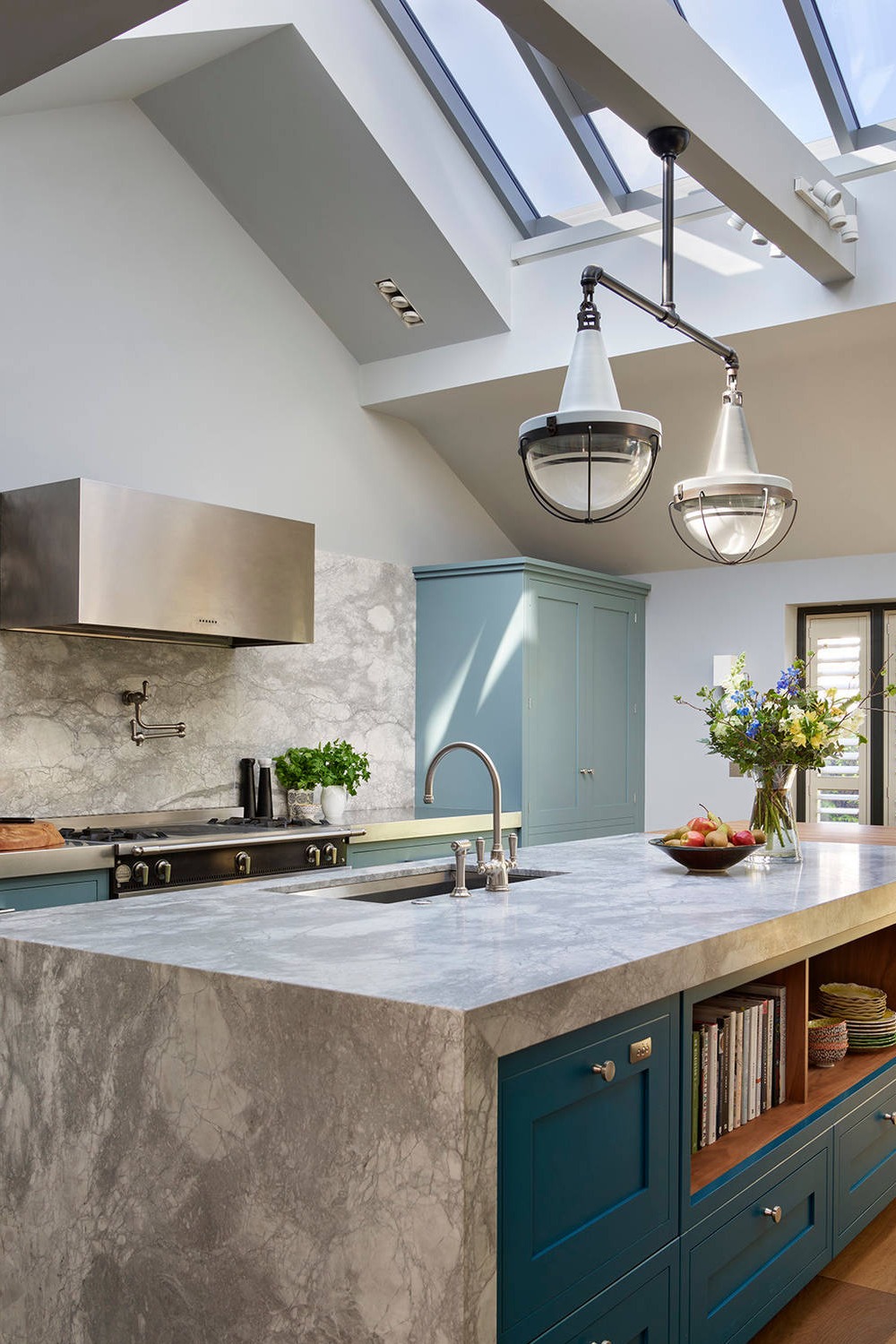
Photo Credit | Roundhouse
Tudor house kitchen with skylights embellished with mitered counters. The kitchen island countertop and full-height backsplash are marble look engineered slabs. The countertop is stainless steel. The two-tone blue cabinets and cherry wood accent on the kitchen island show that the kitchen is transitional style.
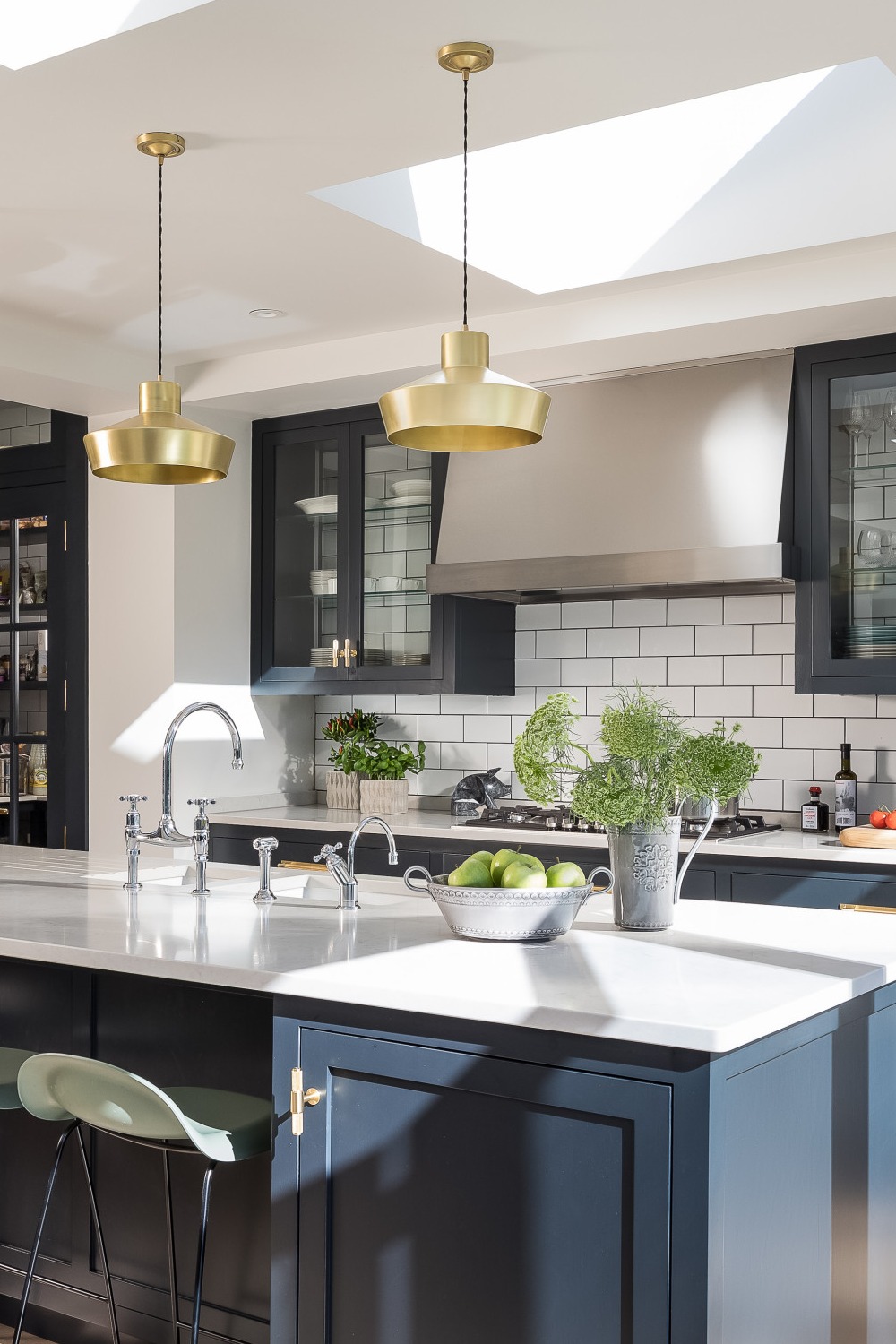
Photo Credit | Kitchens By Holloways
What is the best way to show the white island top? Using the contrast colors in the kitchen like black and dark navy blue cabinets and some daylight from the top. This is a great idea for kitchen skylights. The cabinet paint colors are Behr Black Smoke and Behr Navy Matte.
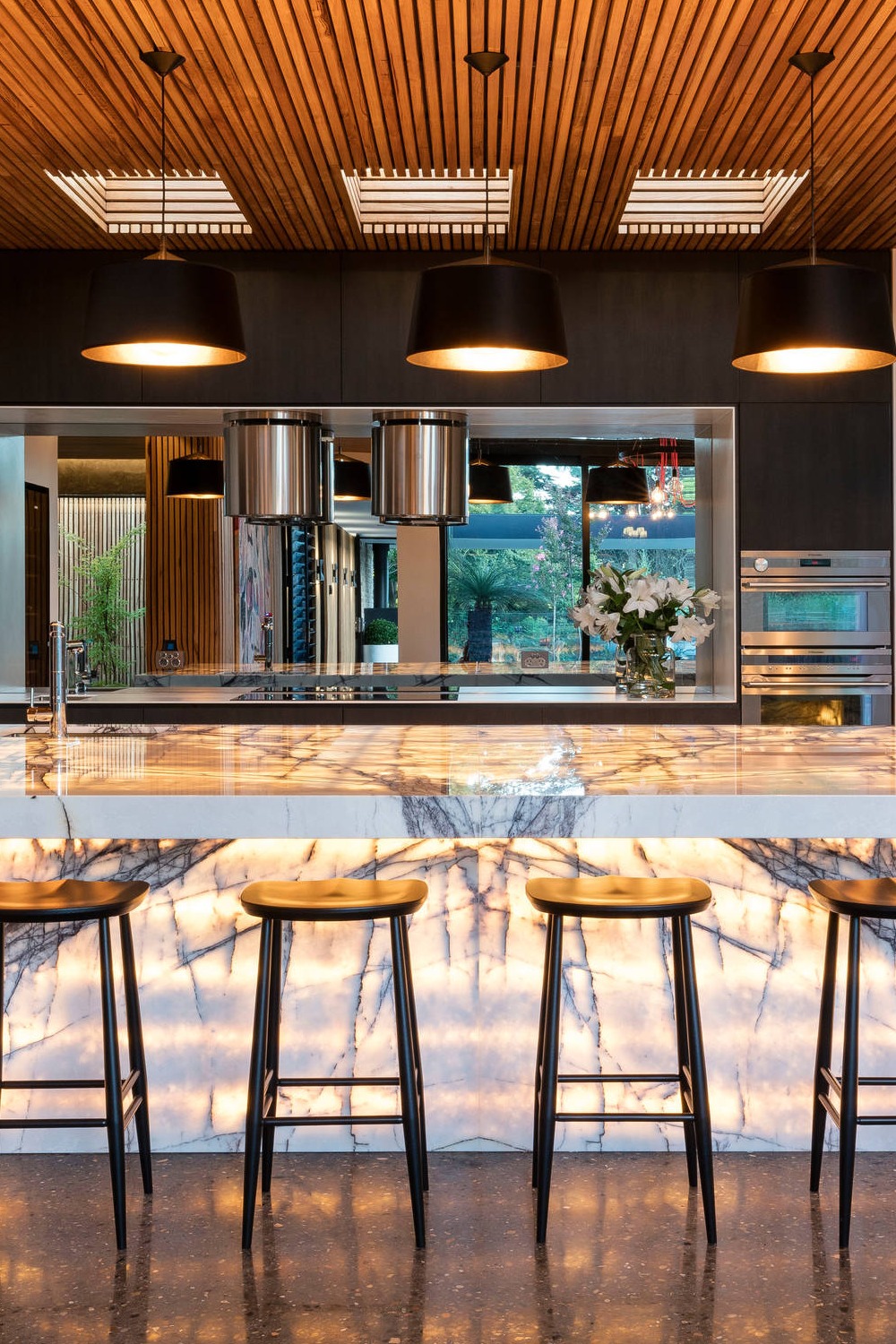
Photo Credit | Luci.D Interiors
The ultra-modern beach house kitchen with ultramodern kitchen design elements: Backlit onyx with mitered edge island top, mirrored full-height backsplash, stainless steel appliances, cathedral ceiling, and three skylights windows create almost a virtual kitchen space in virtual reality.
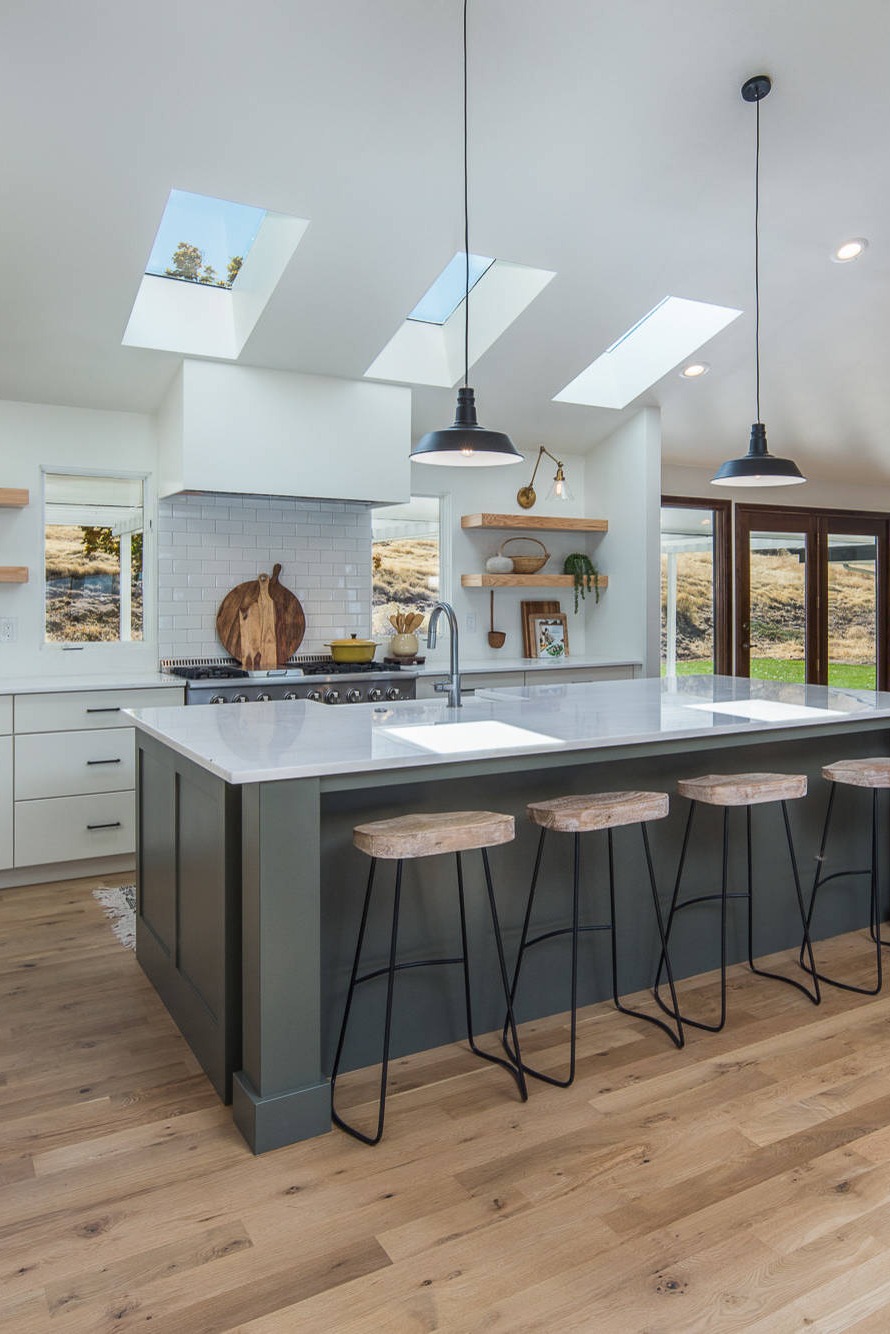
Photo Credit | Lauren Smyth
Tudor house kitchen design with a minimalist approach. The three skylights, kitchen windows, open layout concept, and white countertops are reminding of the free space. It is all designed for relaxation and happiness.
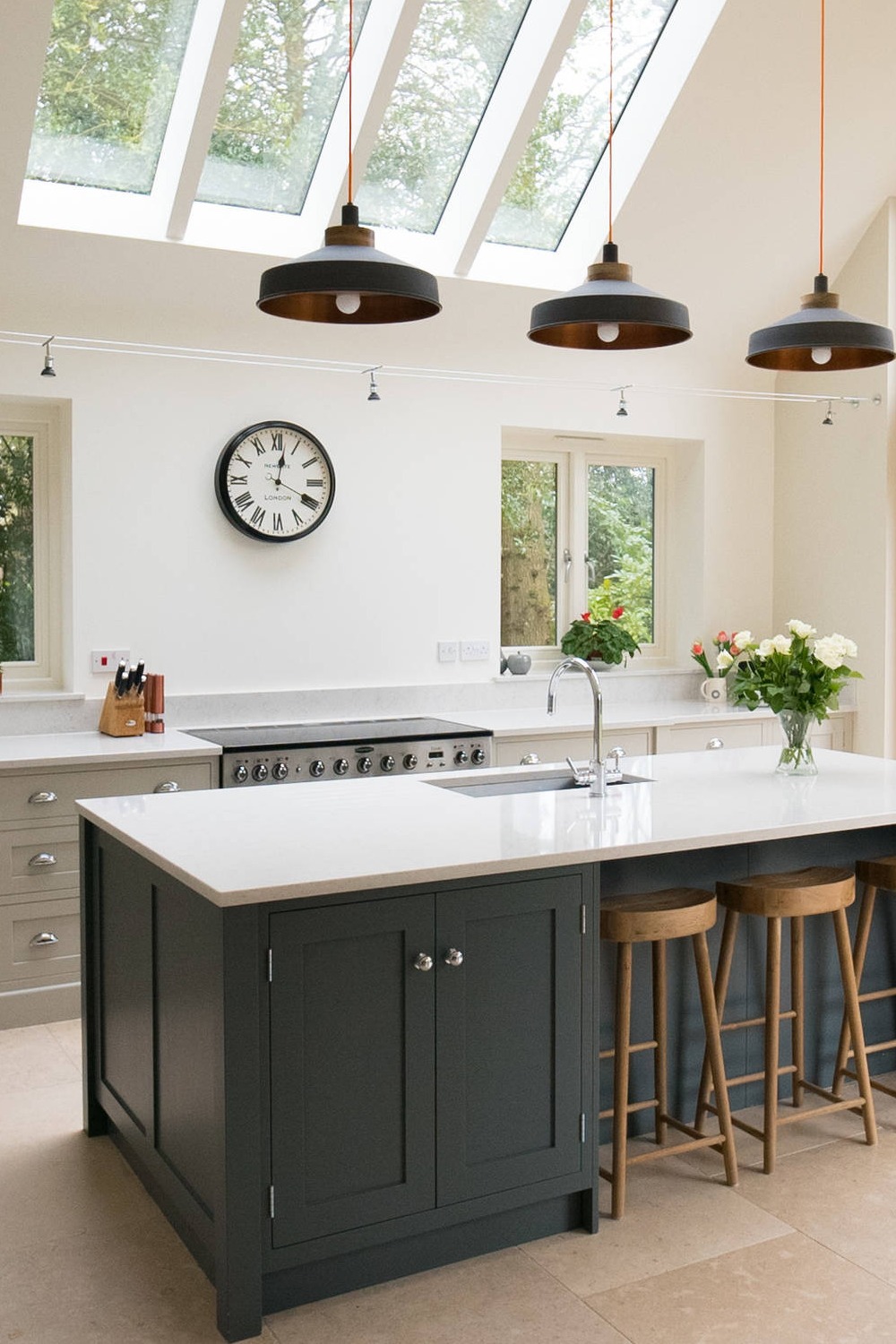
Photo Credit | Chisholm Design
Two-tone cabinetry, white counters, large format travertine floor tiles, and clearstory skylight windows in a transitional kitchen in a Tudor house design. Placid and peaceful!
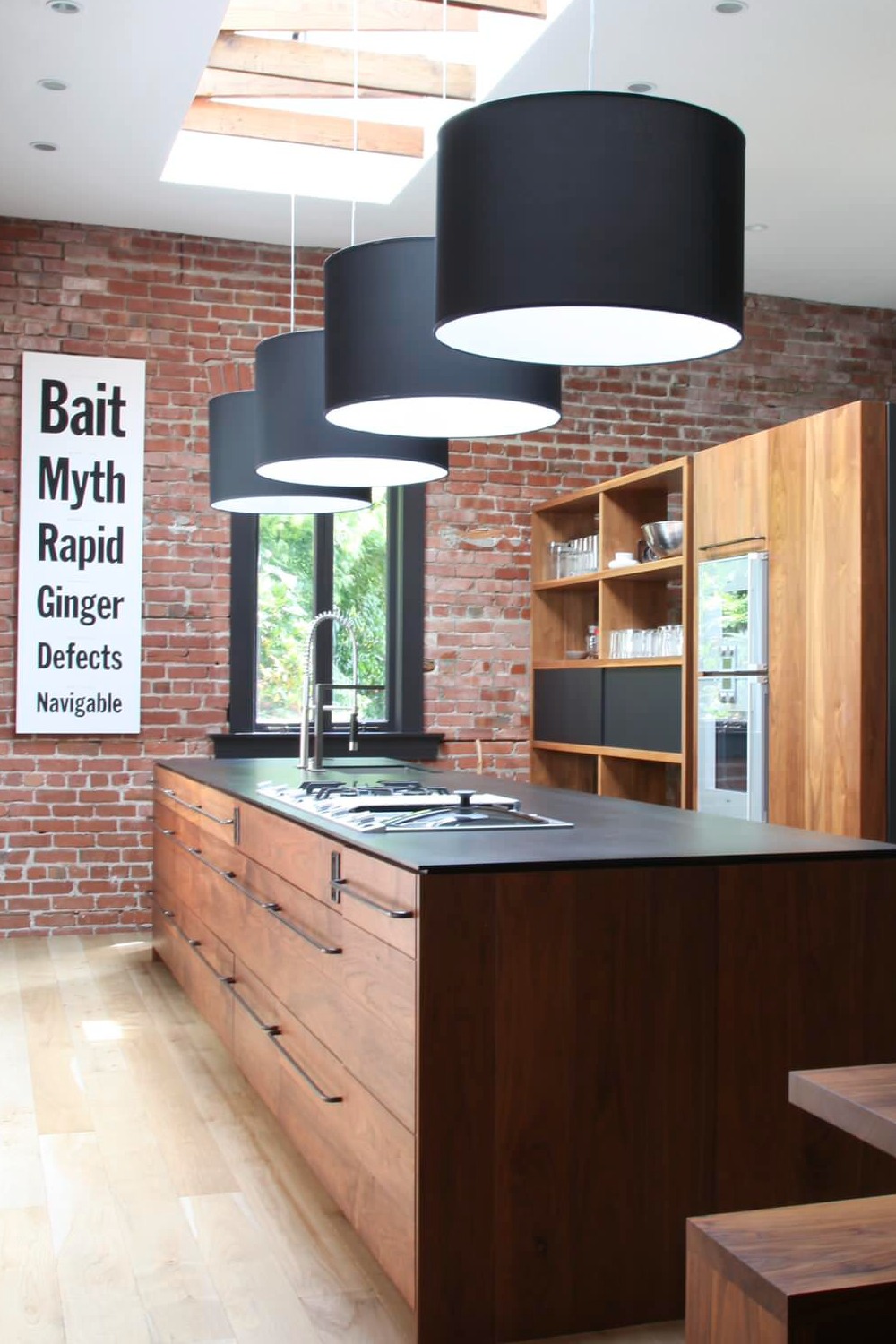
Photo Credit | Union Studio
A veneer brick wall and contemporary design come in a package with a divided skylight and black and white large pendants. It is a real pampering in remodeling.
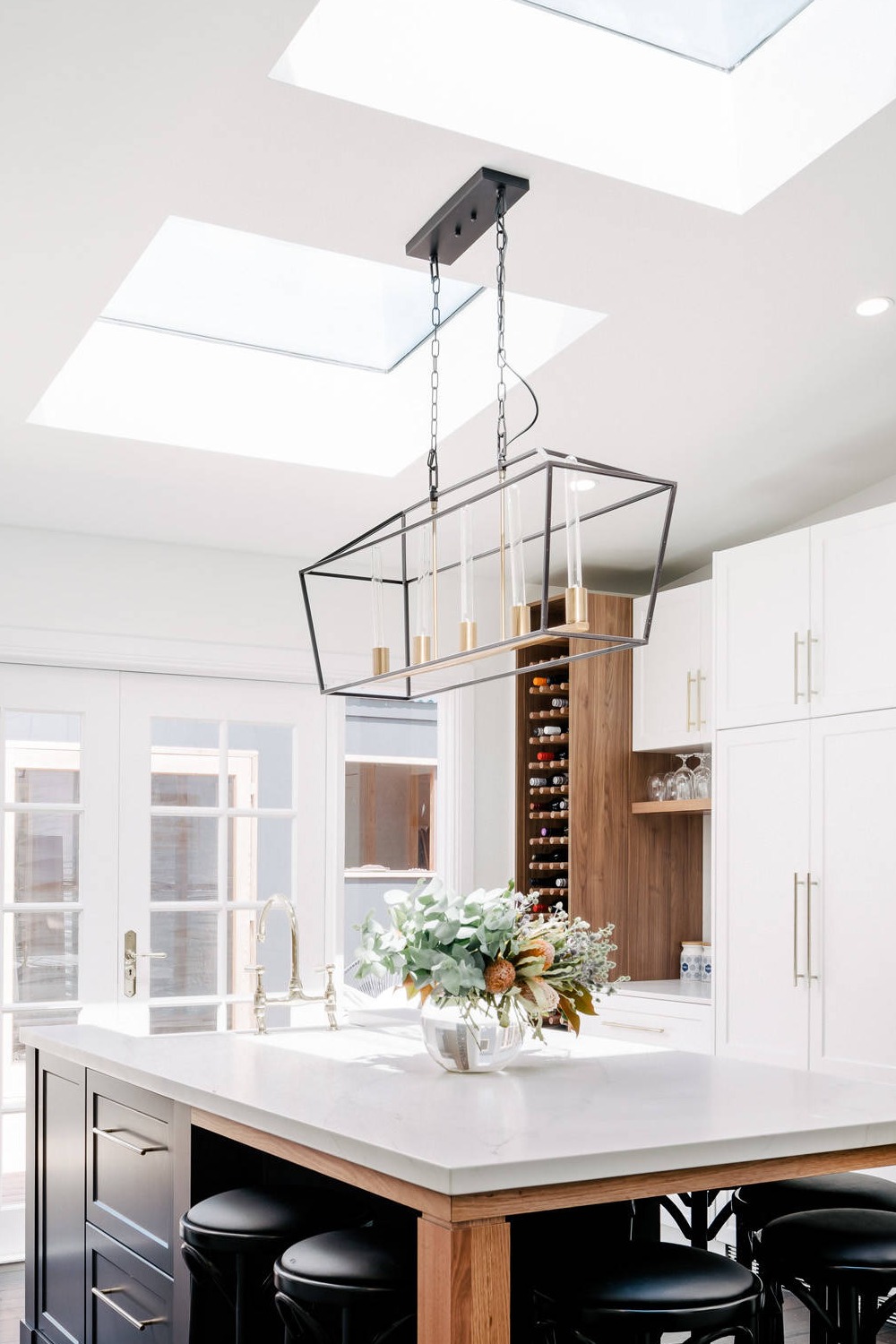
Photo Credit | Lydia Maskiell Interiors
How to best display an oversized island while you entertain your guests at a wine party? The answer is smartly hidden in the design: Tugging the stools under the island and spotting the island top with the skylight and chandelier.
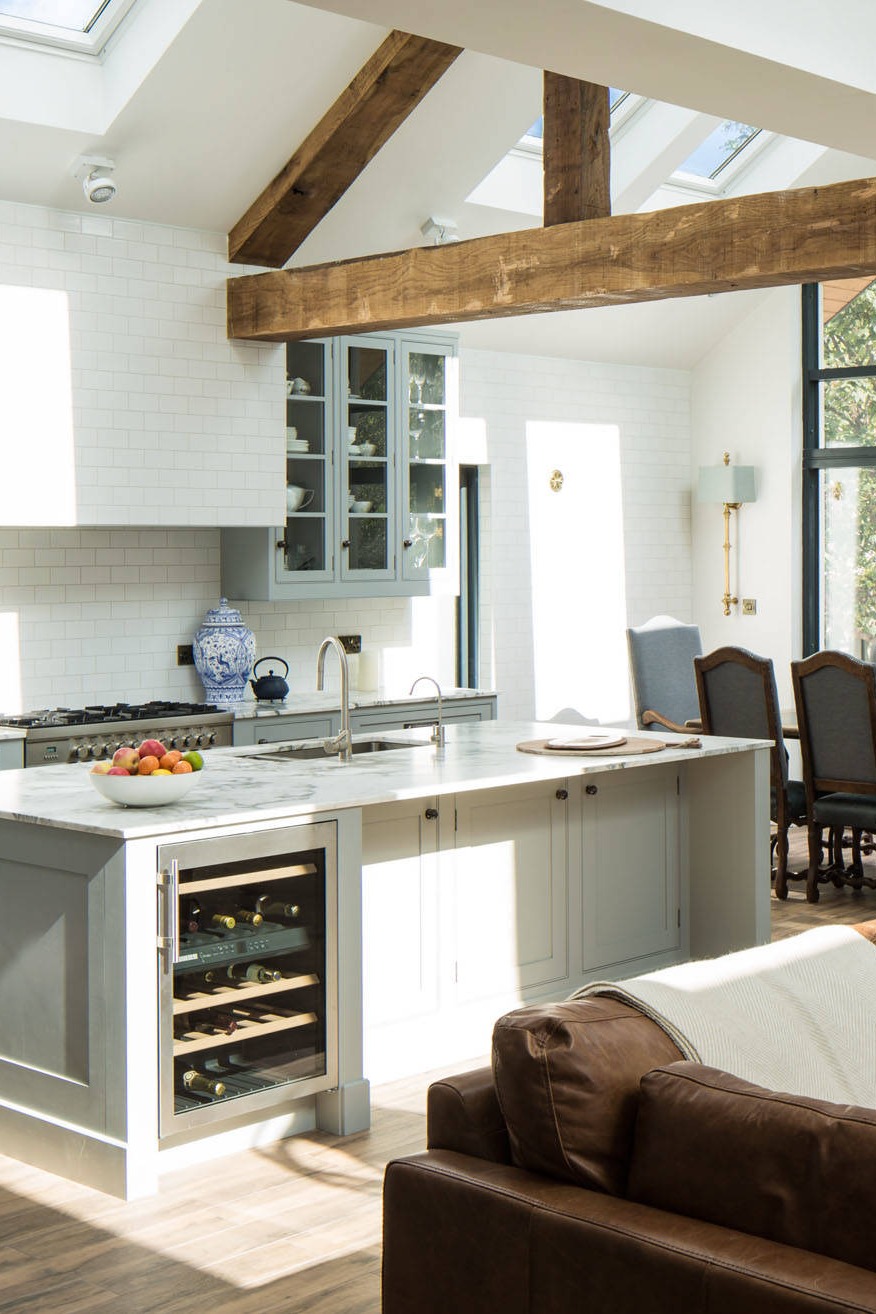
Photo Credit | Aine Sweeney
Open layout two-tone kitchen design in a chalet house with supporting high beams and clearstory skylights welcome the sunshine generously.
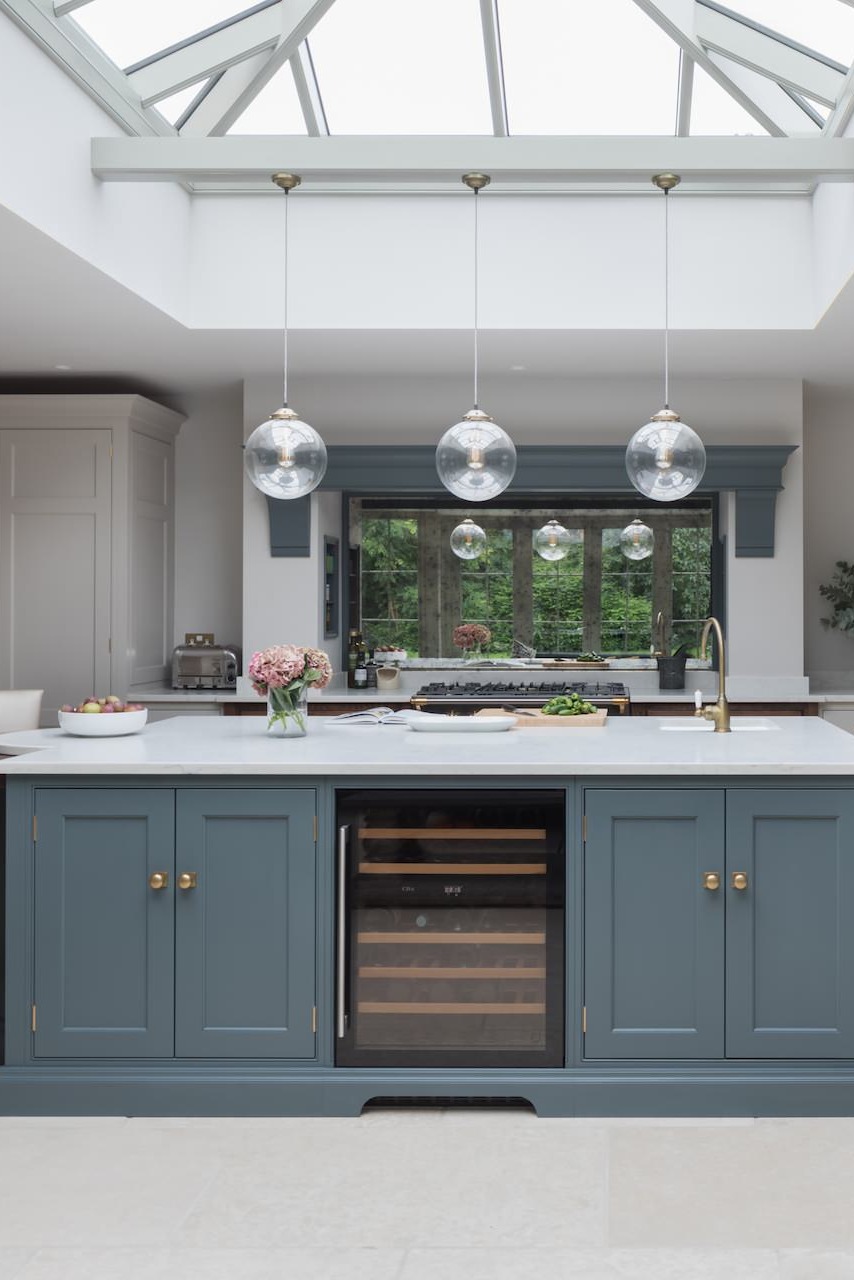
Photo Credit | Humphrey Munson
Pyramid-shaped skylight in a craftsmanship kitchen design. I bet the cook has the best working place and never complains about the job. If the cook gets bored, looking around is a great pleasure.
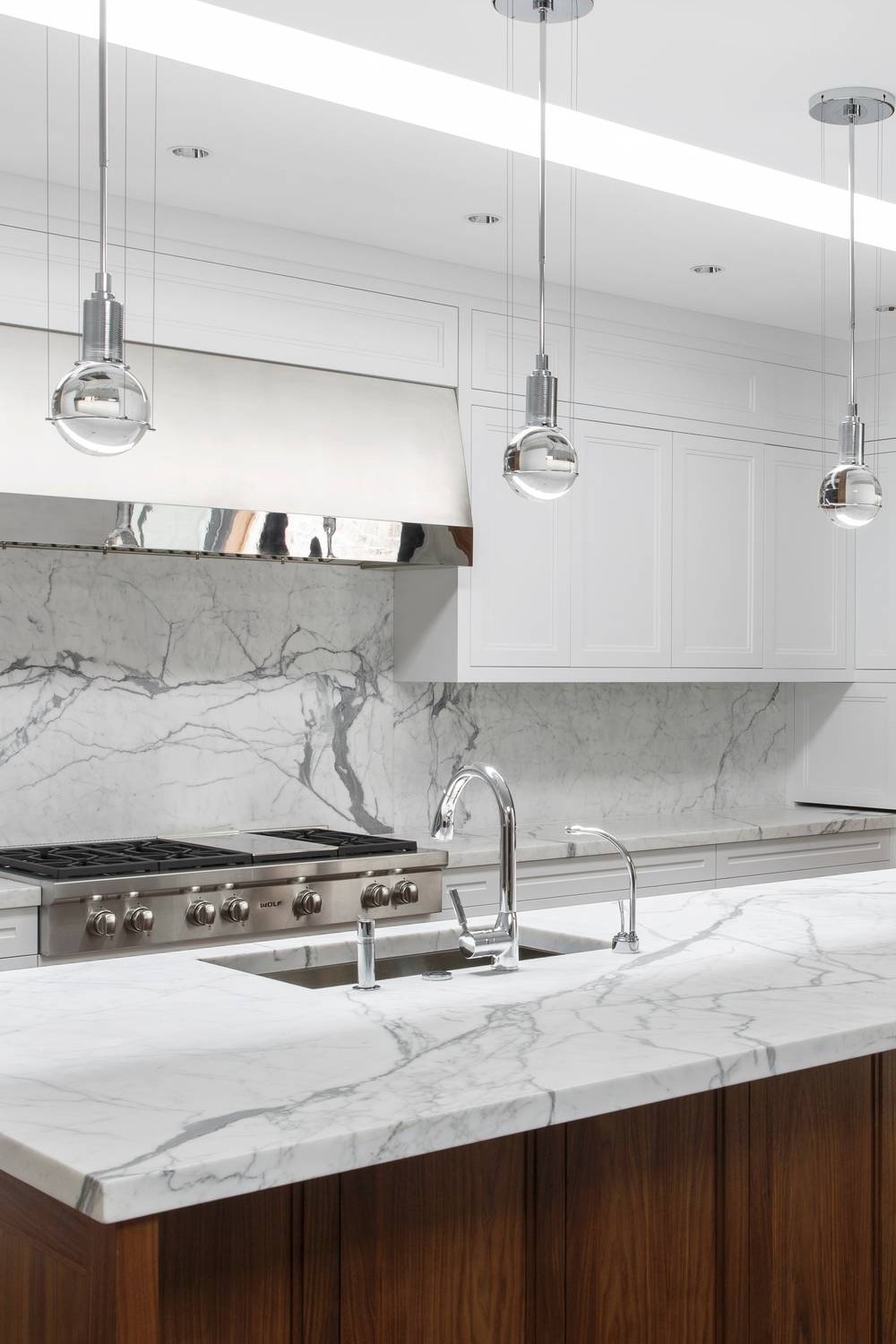
Photo Credit | The Holland Companies
The white kitchen with skylight looks elegant and bold by installing mitered edge countertops and one dominant element; Quartz slab… Inspirational design!
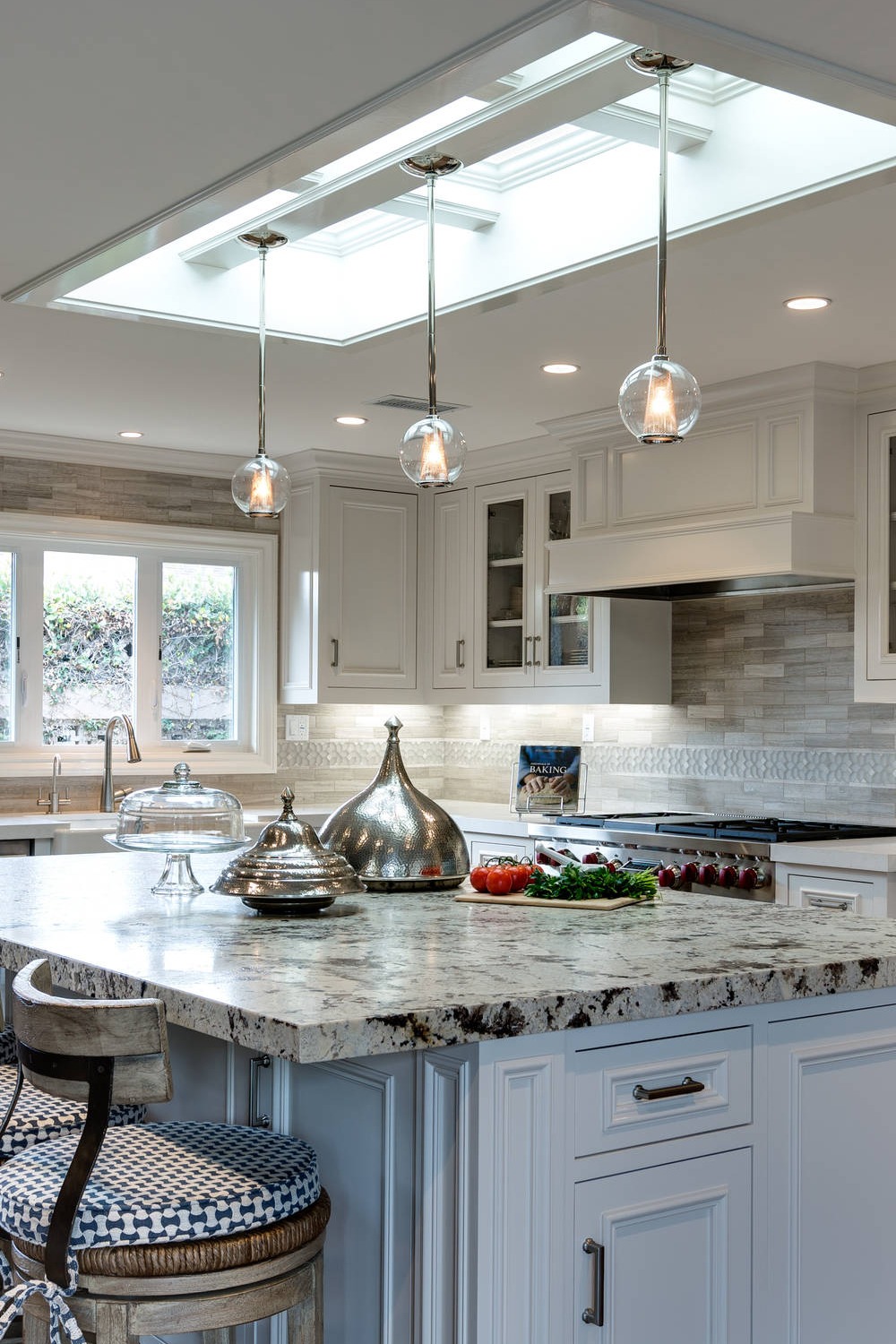
Photo Credit | Morrison Interiors
The custom home has a custom kitchen with an interior trim skylight. The crown molding skylight frames pair with the white wall cabinets’ crown molding. Every little detail makes your environment beautiful.
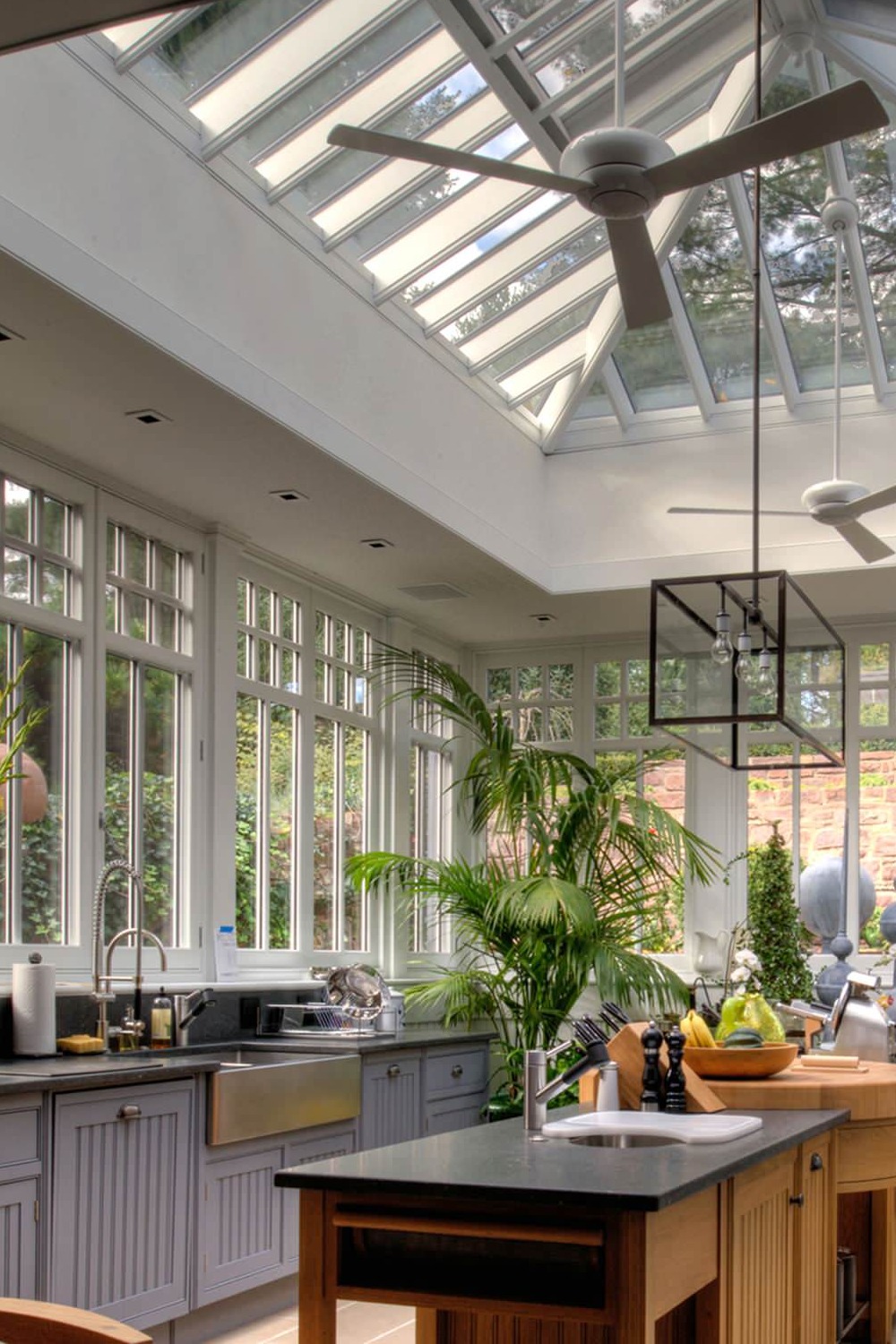
Photo Credit | JLF & Associates, Inc
The eclectic kitchen with a pyramid hip roof light inspires me to model many more storm and wind-resistant single homes that allow ventilation. Hats off design combining interior and architecture in the same picture!
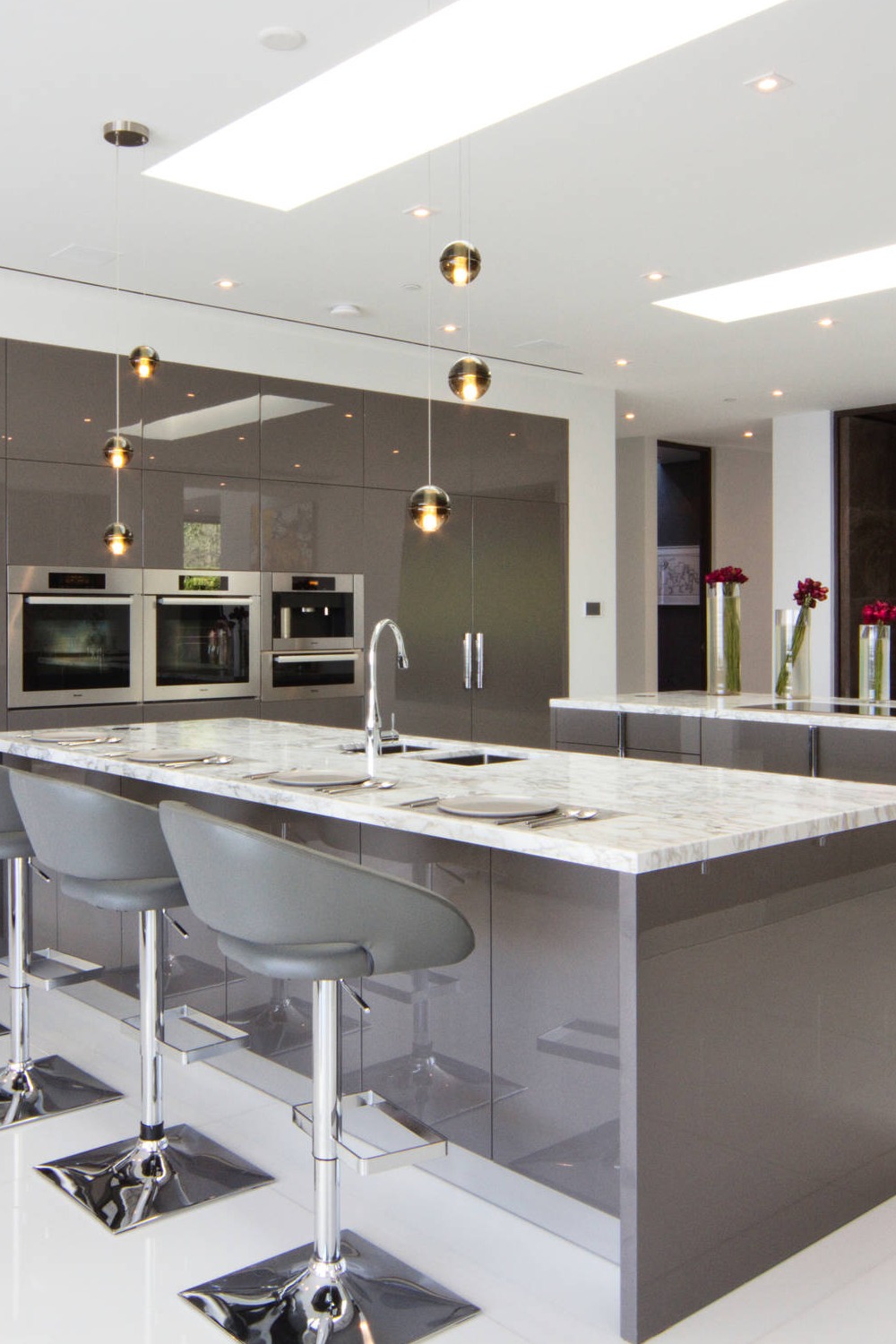
Photo Credit | Vin de Garde Wine Cellars Inc
Contemporary kitchen design with meticulously calculated roof windows: Both windows are designed to spread daylight on each countertop. The glossy taupe cabinets will help to double the lights by having the best reflection.
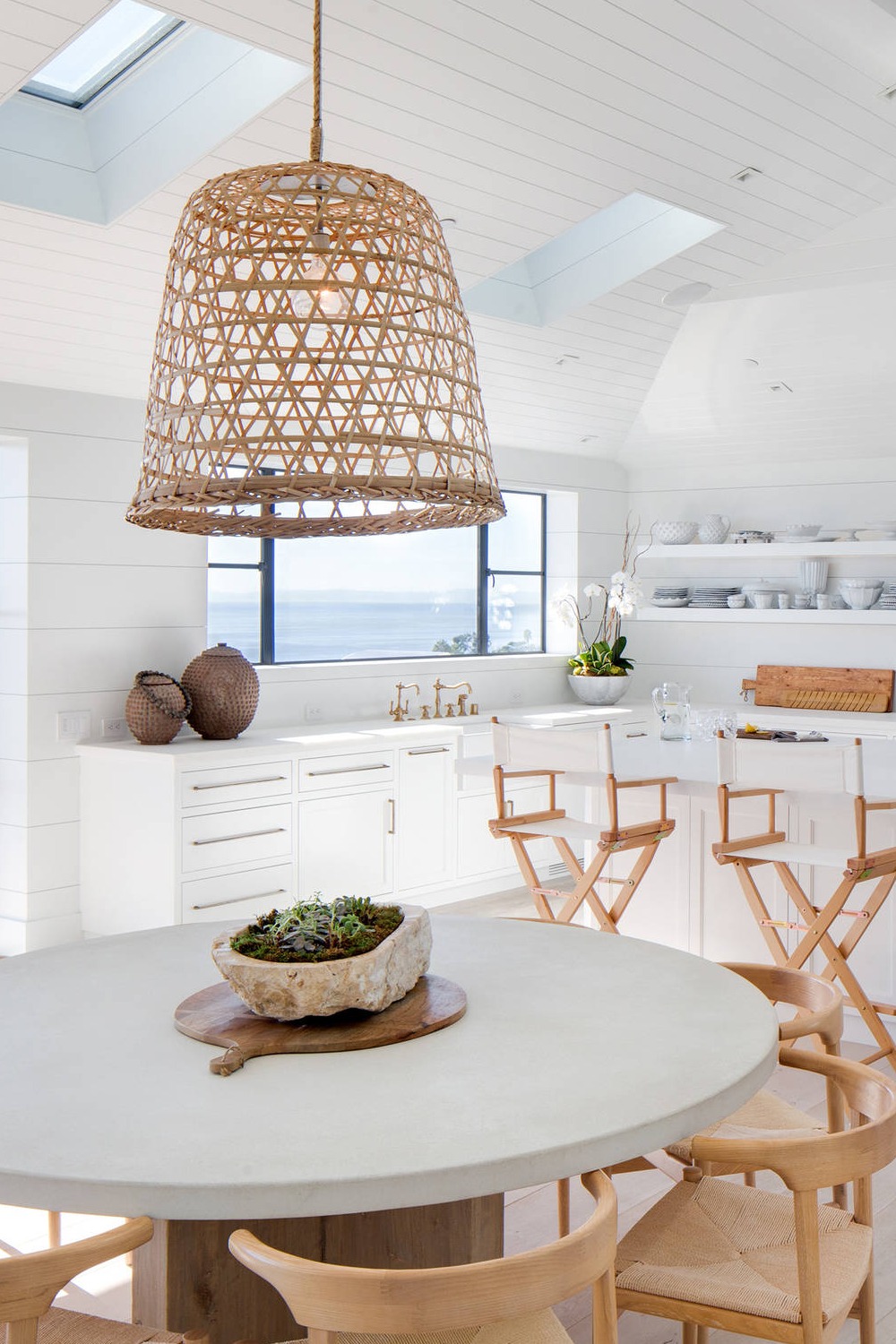
Photo Credit | Anders Lasater Architects
The coastal kitchen in white is charming. I admire the ship’s plank ceilings and skylights.
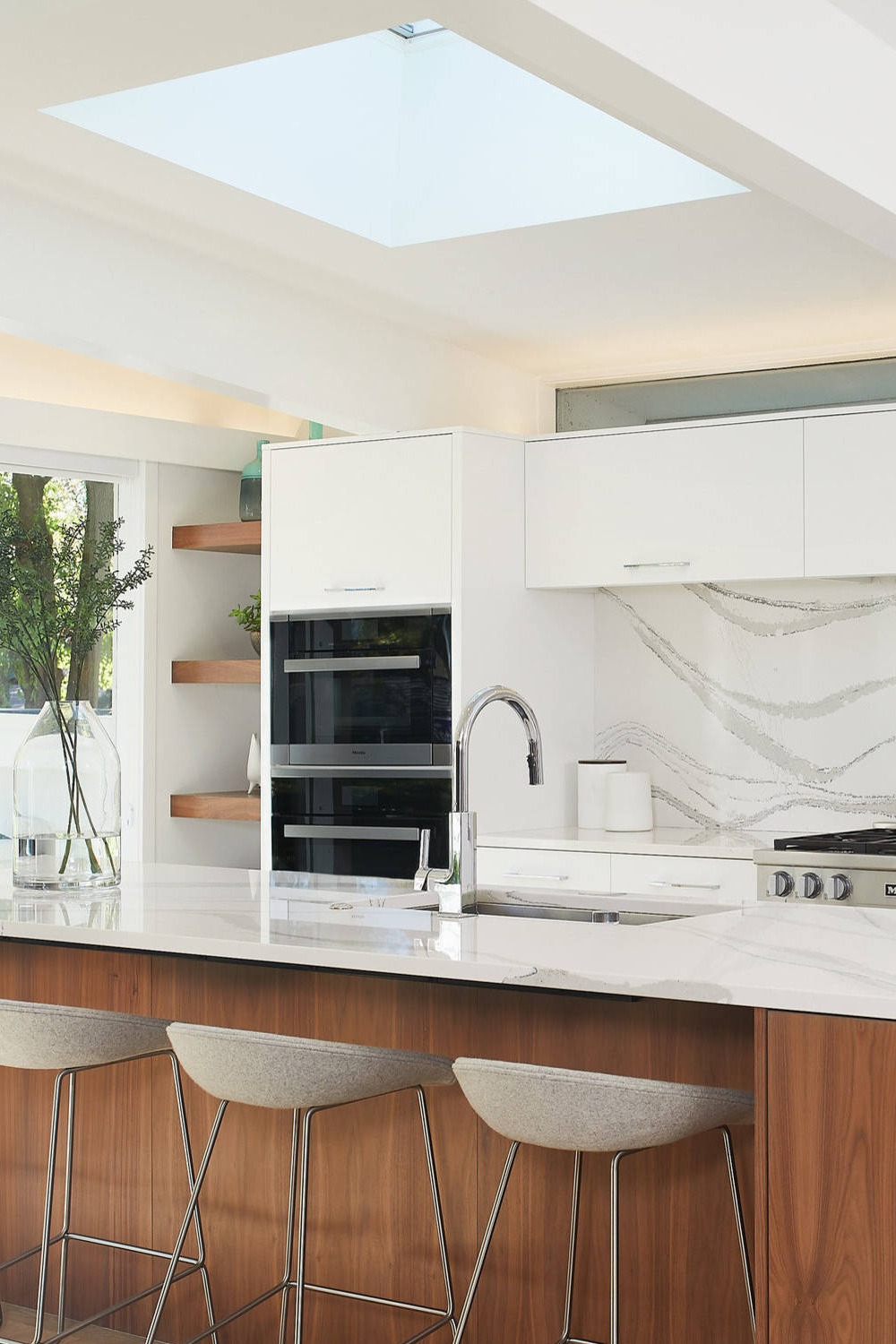
Photo Credit | Fairly Modern
Two-tone contemporary kitchen with Cambria Skara Brae slabs and square roof window. Mind-blowing design!
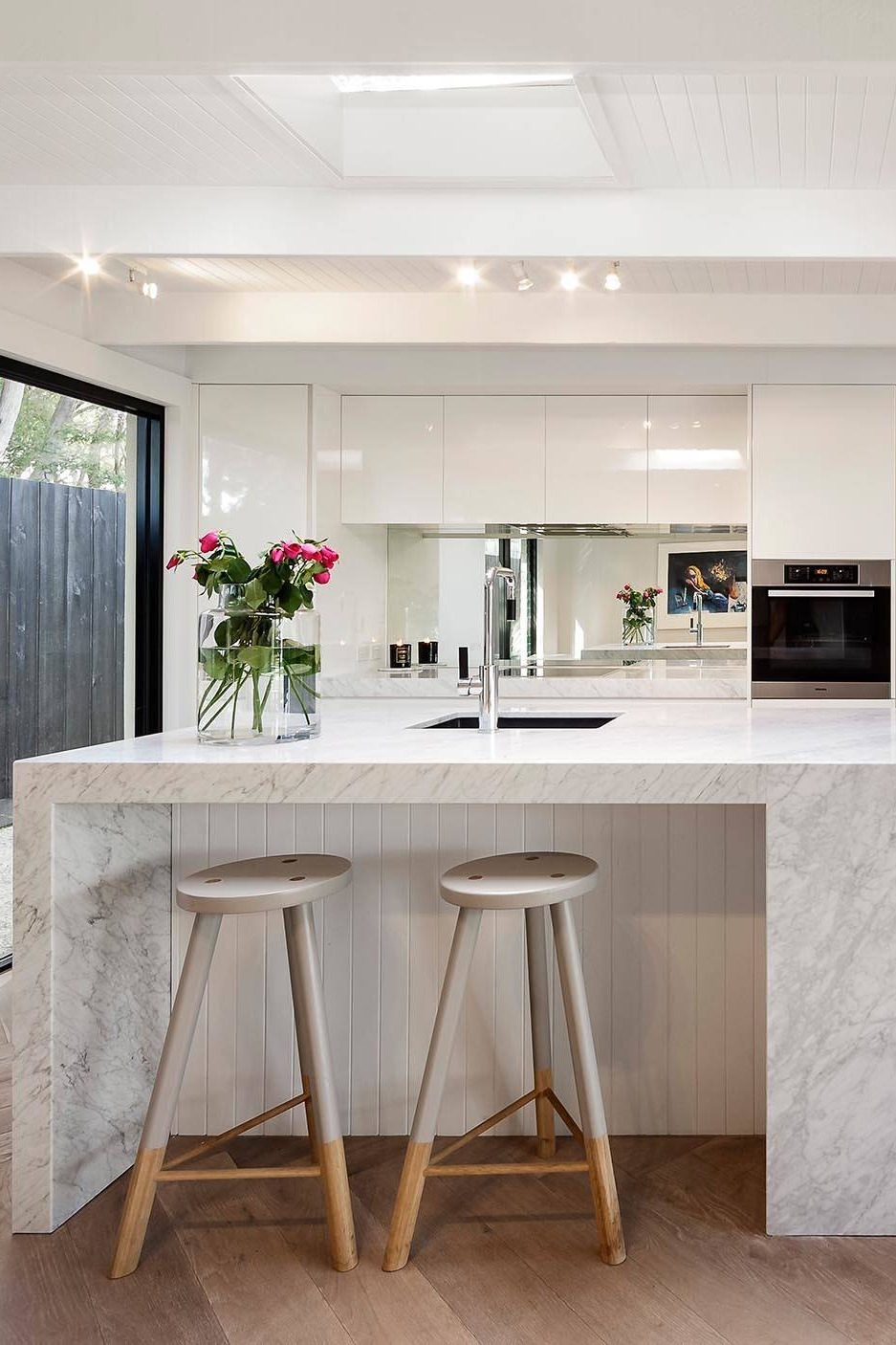
Photo Credit | Urban Angles
The feature of this handleless kitchen is above my limits: Glossy white cabinetry, elevated ceilings, mitered edge countertops, waterfall edge island top, stainless steel appliance, mirrored backsplash, high beam ceilings, shiplap ceiling planks, and a skylight will be a dream for every homeowner.
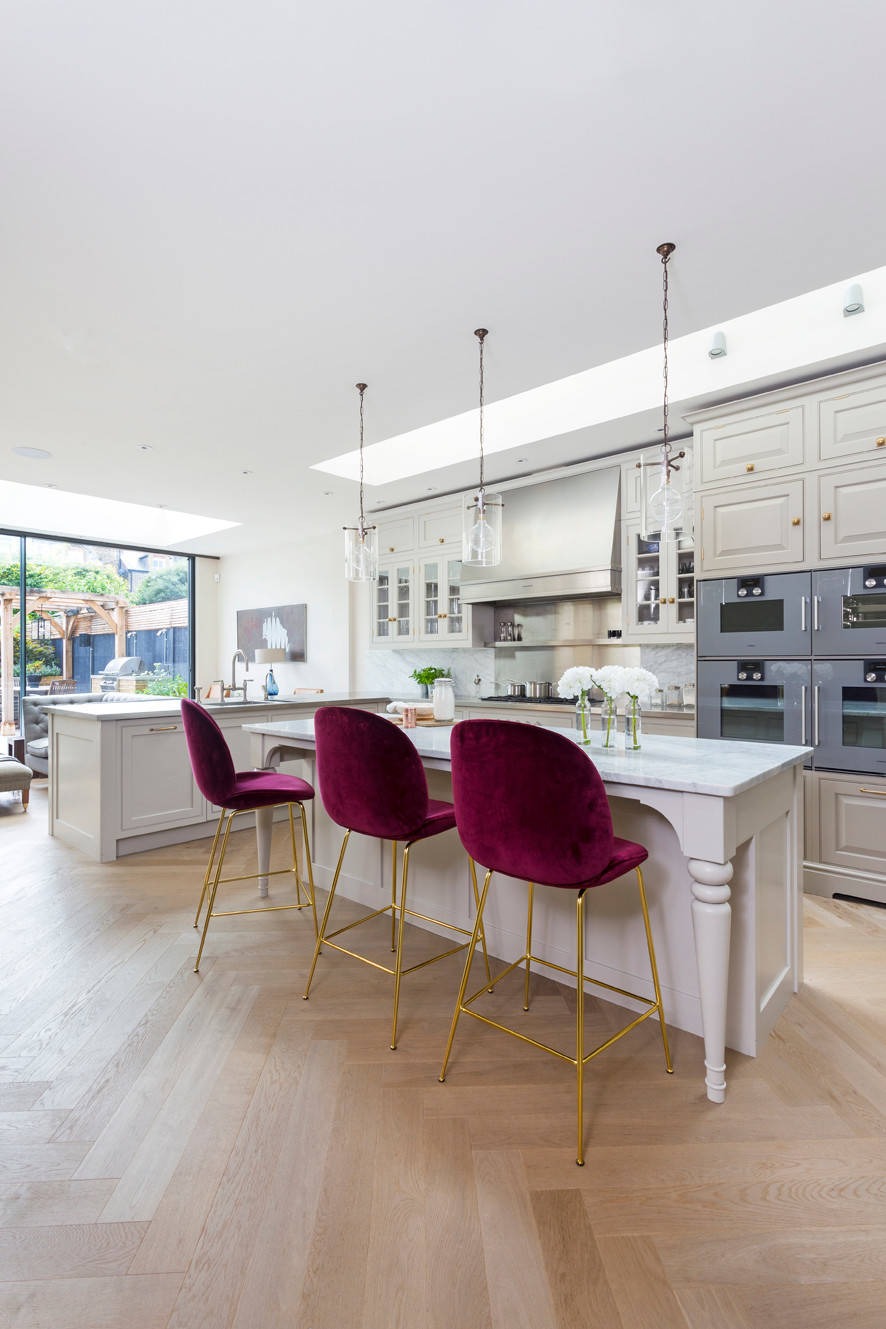
Photo Credit | Lewis Alderson & Co
Gorgeous open layout concept in eclectic design! Inspirational styles are southern design, Victorian design, French country design, and Boho design. The two big bonuses are the high ceiling in the kitchen and the dimmable remote control roof light.
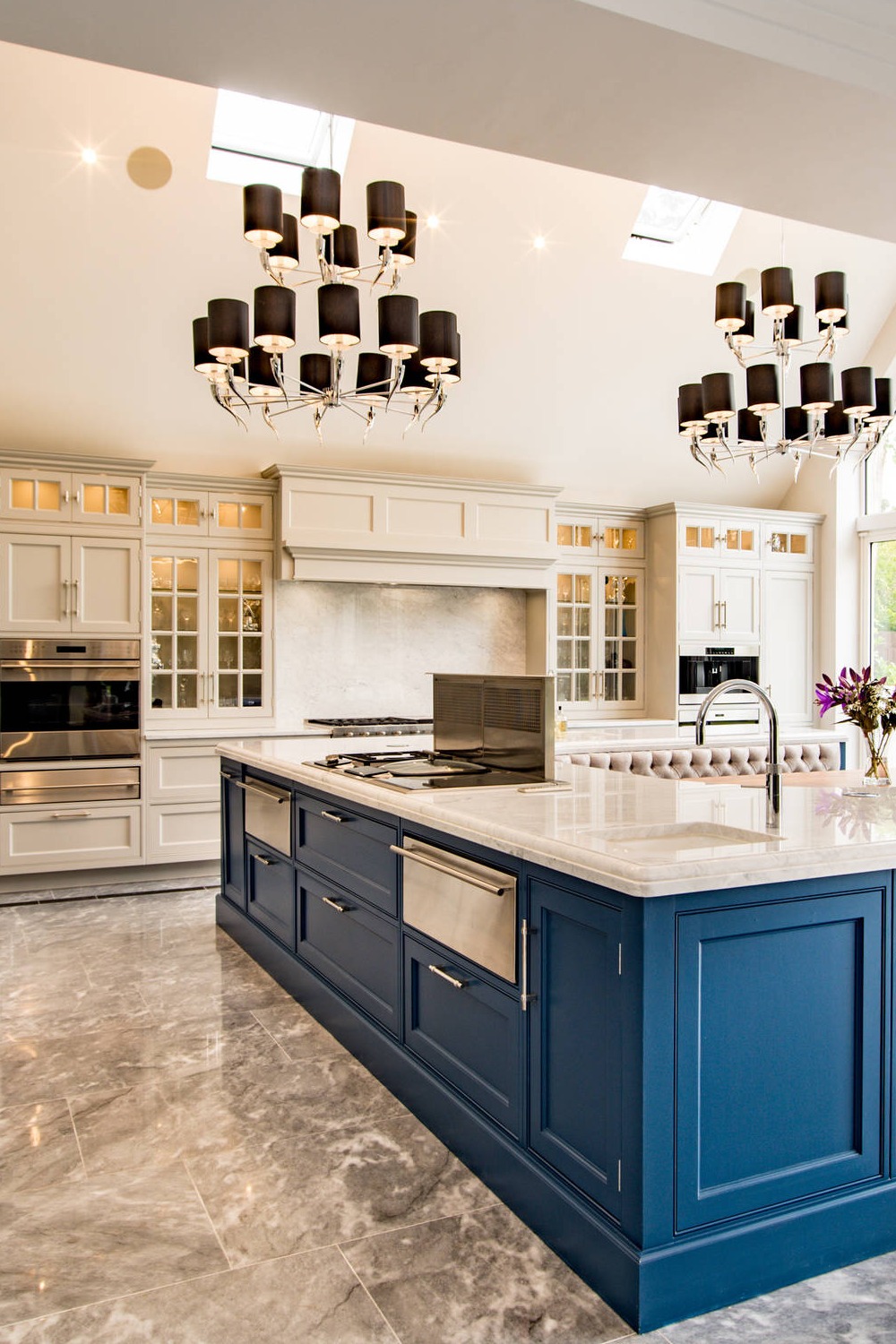
Photo Credit | Natural Angle
Craftsman kitchen design in a Tudor house. In the Tudor house style, the high ceilings provide a voluminous perspective and the feeling of a breathable environment. This idea strengthens from head to toe in kitchen design by using the two skylight windows, large format porcelain tiles, u-shaped breakfast nooks, and glass door cabinetry. Take a deep breath and enjoy the homey life.
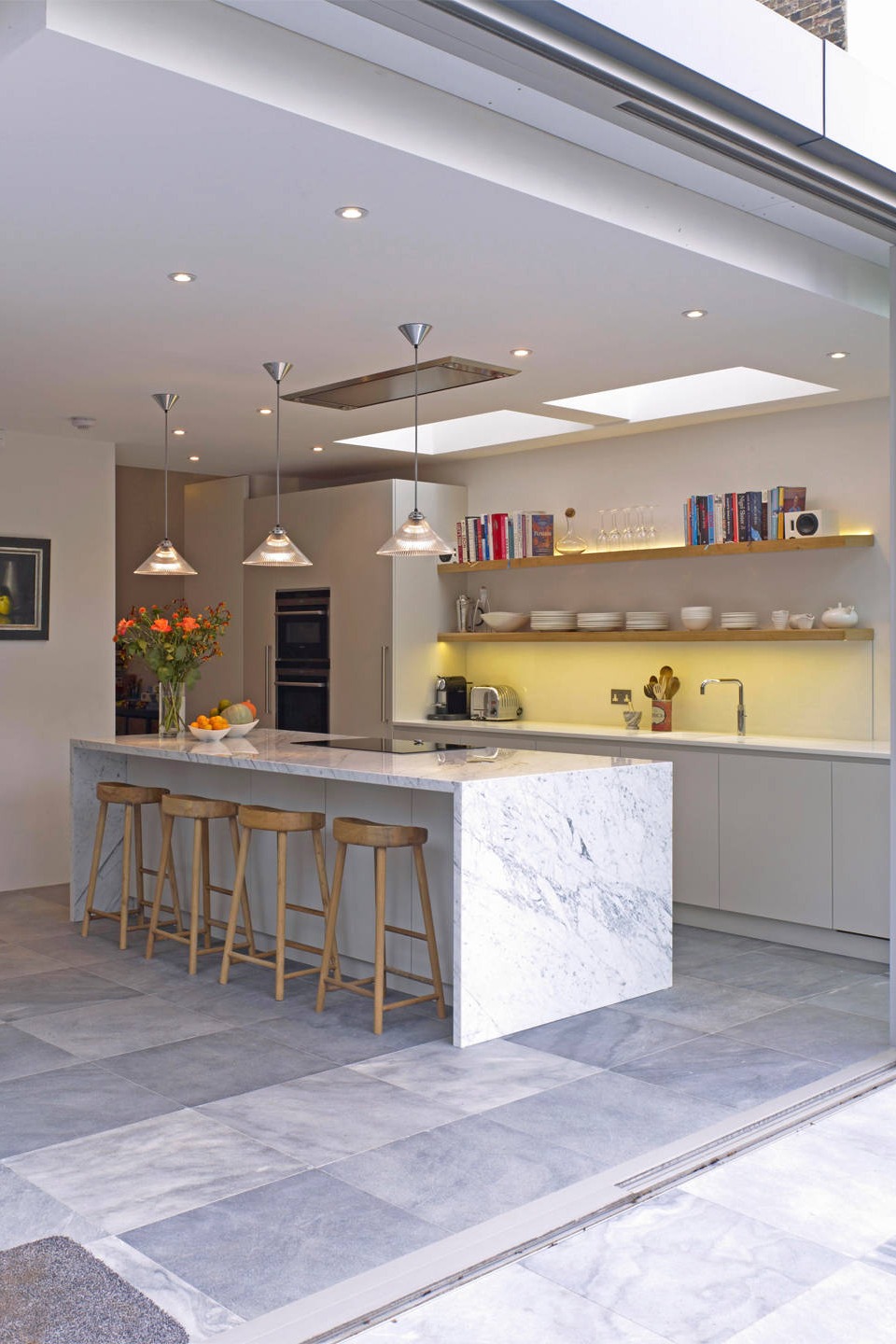
Photo Credit | Houzz
Waterfall edge marble look kitchen island top, handleless base cabinets, integrated refrigerator, built-in oven, and microwave are all space-saving in this kitchen. The mess-free-looking contemporary kitchen design is crowned by extra sunlight with the skylight windows and easy-to-clean large-format marble tiles.
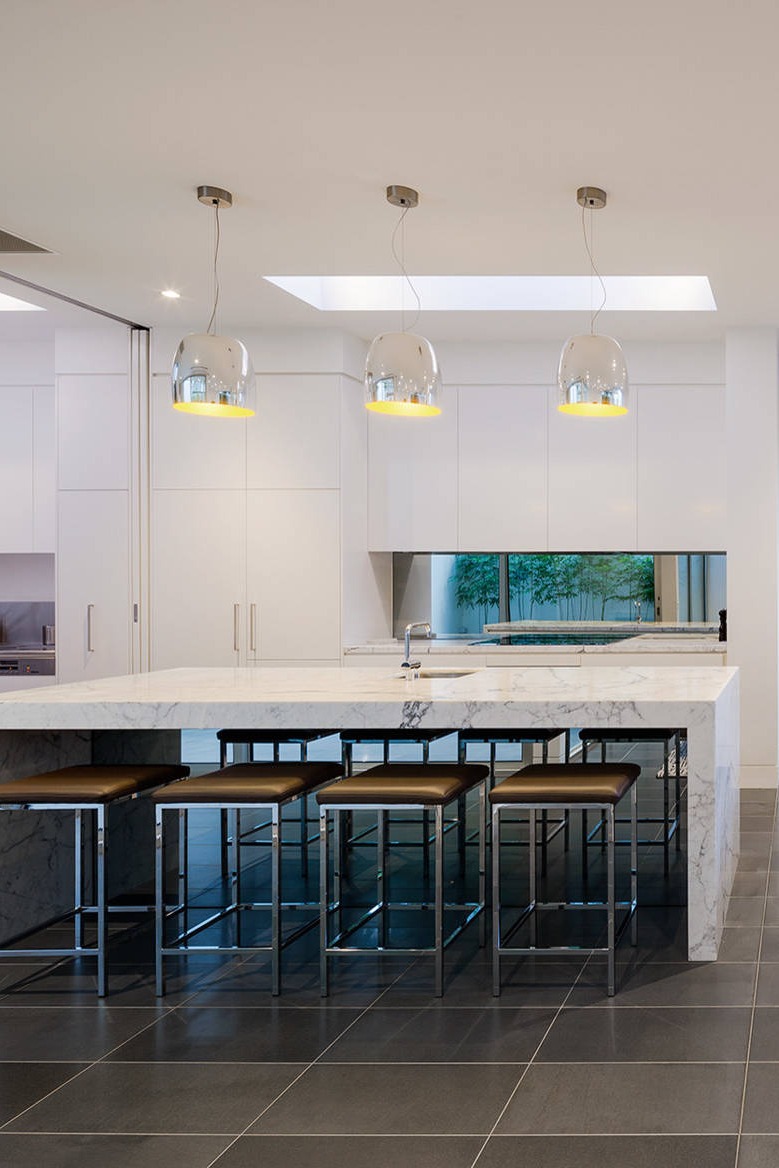
Photo Credit | Michael Downes – UA Creative
The contemporary white kitchen design is admirable! The mitered edge waterfall edge kitchen island top looks like floating since the mirrored base is used. The island base mirror is paired with the backsplash mirror. The feeling of 5D eternity surrounds the homeowners and guests very quickly. Kitchen skylights, mirrored kitchen pendants, large format porcelain tiles, and handleless cabinets are the parts of the dimensional powers.
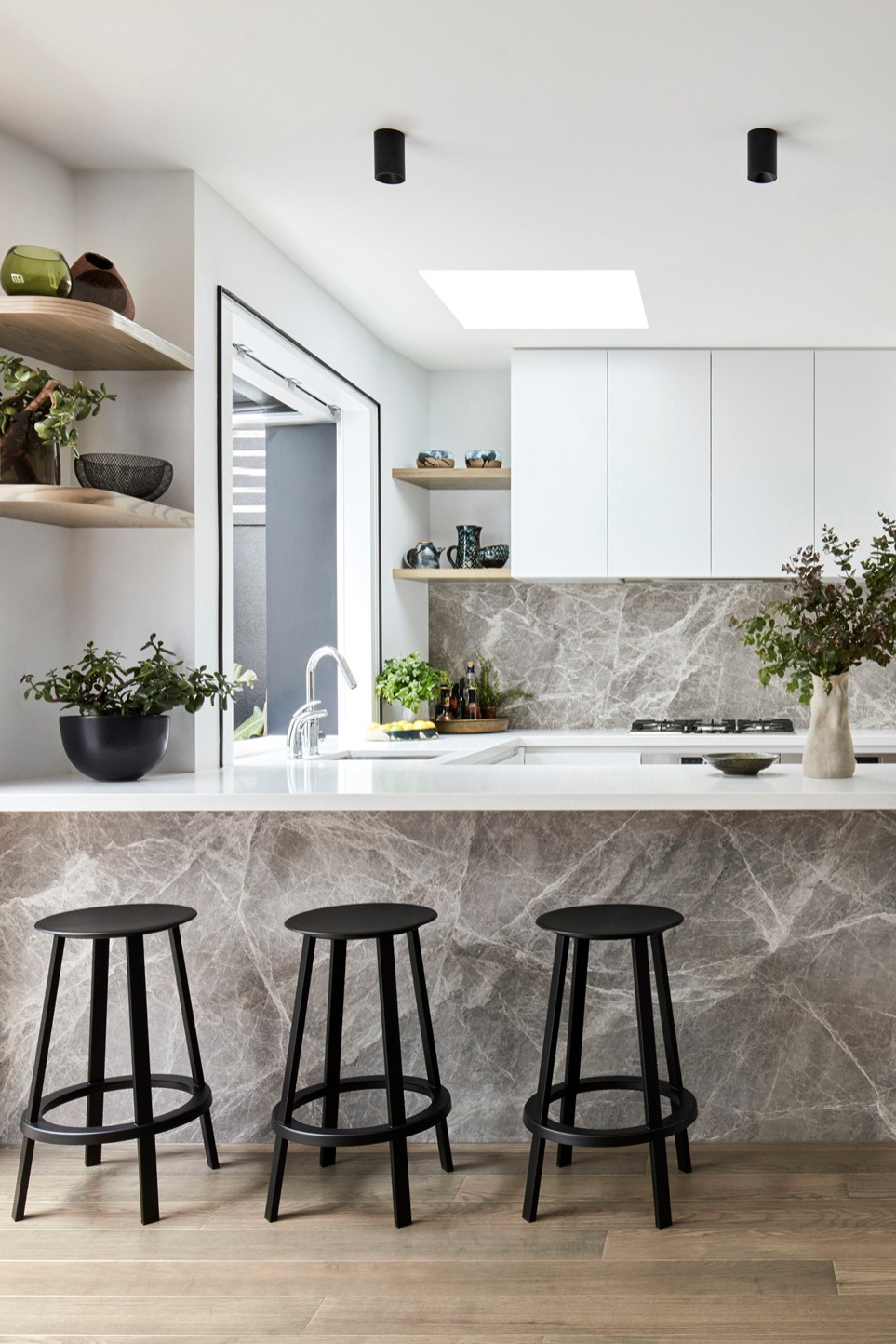
Photo Credit | MMAD Architecture
Patterned Dekton Vera island base and Dekton Vera backsplash go well with Uyuni Dekton countertops in a white kitchen. It seems like a show of a natural monument under the skylight window and through the kitchen window.
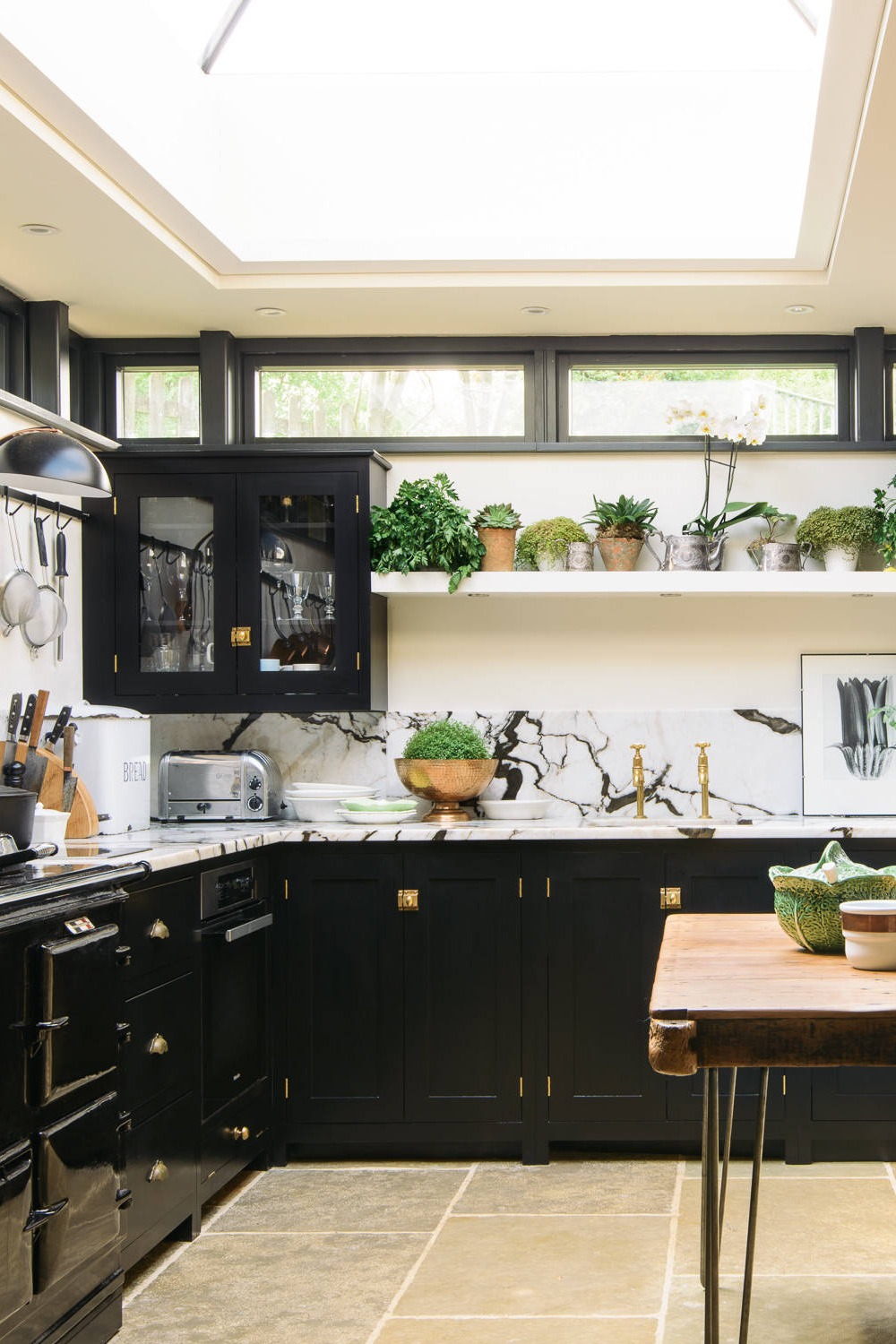
Photo Credit | deVOL Kitchens
One of my favorite kitchen designs is tropical. The hip roof with a roof light is my personal choice. Inserting the tuxedo kitchen design into the tropical kitchen design yields an exceptional turnout. Metal legs on the live edge table are a bonus.
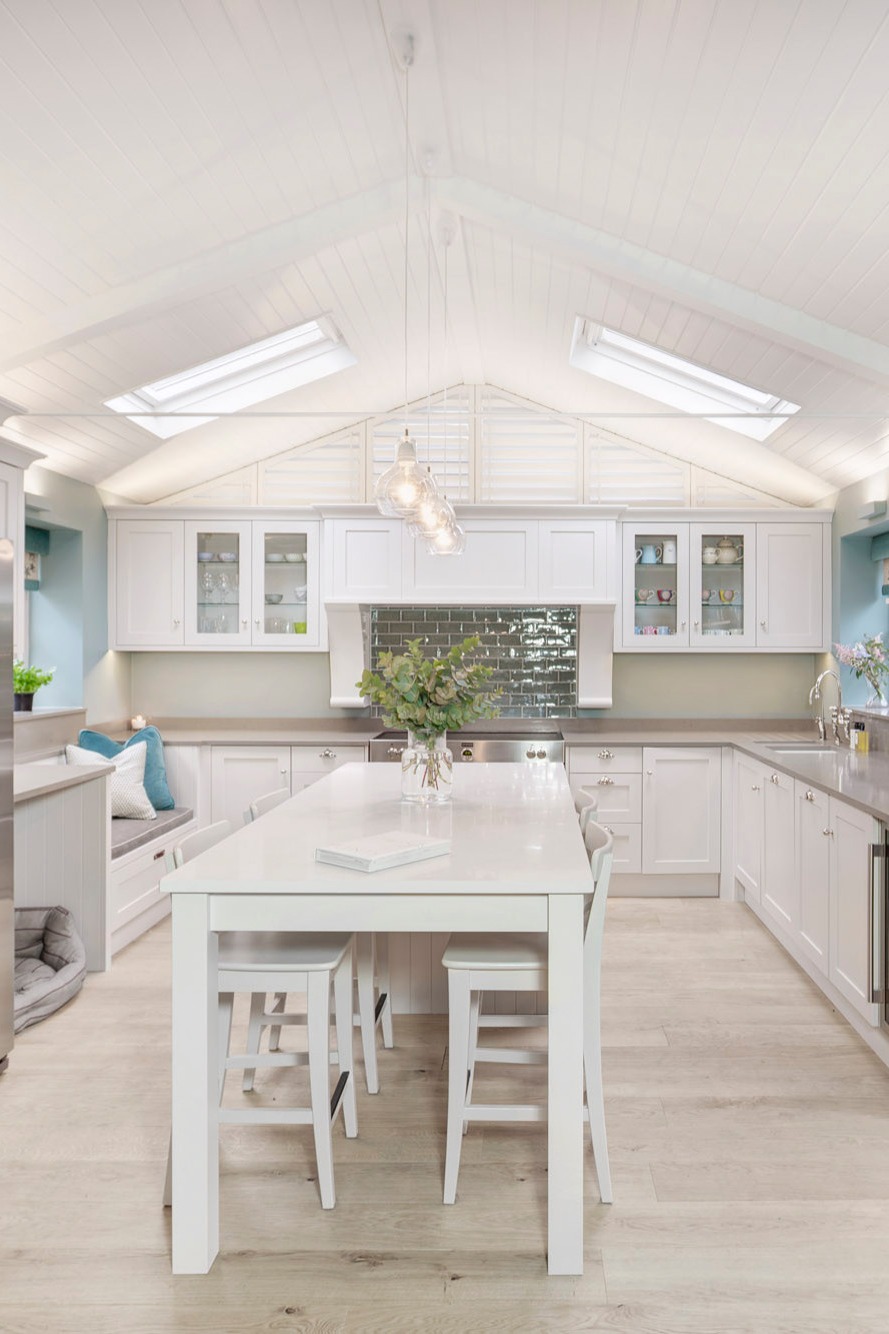
Photo Credit | Houzz
White transitional kitchen design in a Tudor house. I admit the artisan labor on cathedral ceilings, wooden window shutters, and two large skylight windows.
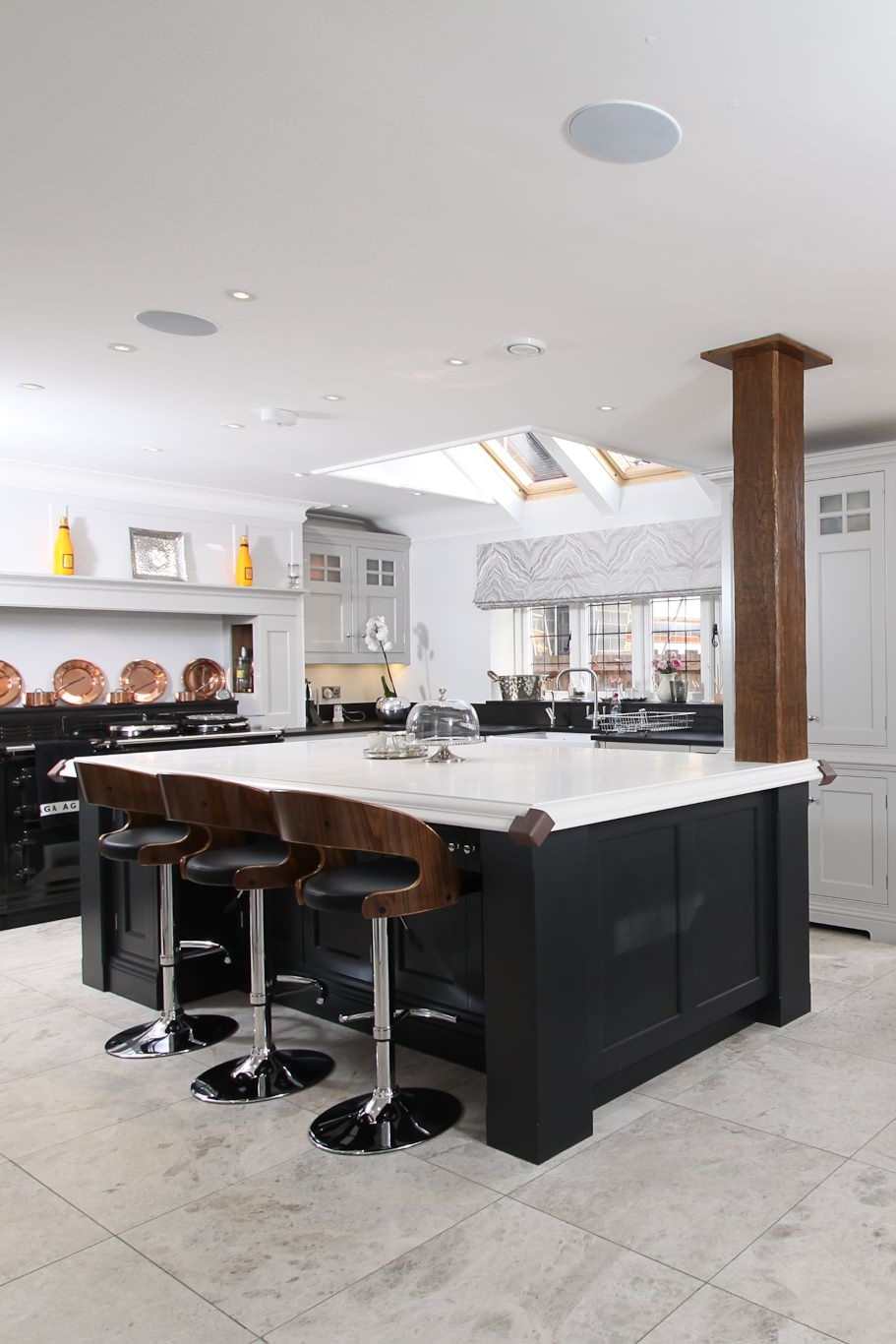
Photo Credit | Fine-Fitted Interiors
Scandinavian-style angle ceiling and modern farmhouse kitchen design rock. Hit two birds with one stone. The skylight windows have access to ventilation and easy cleaning.
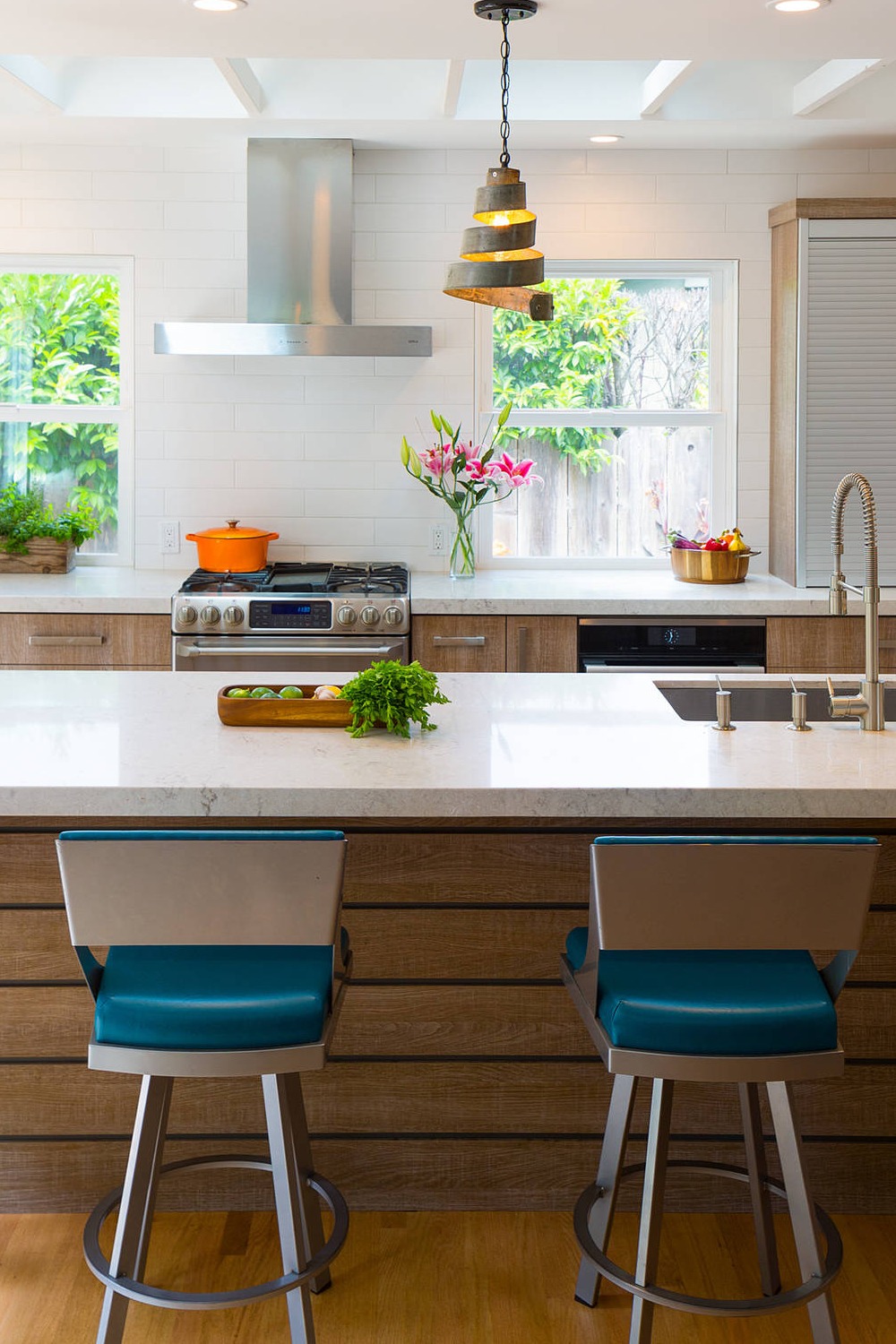
Photo Credit | Urbana Design Studio
Clearstory skylight in a sustainable kitchen design. Enlightened purity in contemporary kitchen concept: White countertops, handleless white glossy finish wall cabinets, birch base cabinets, mitered edge kitchen island top, stainless steel appliances, and two large roof lights are part of the puzzles.
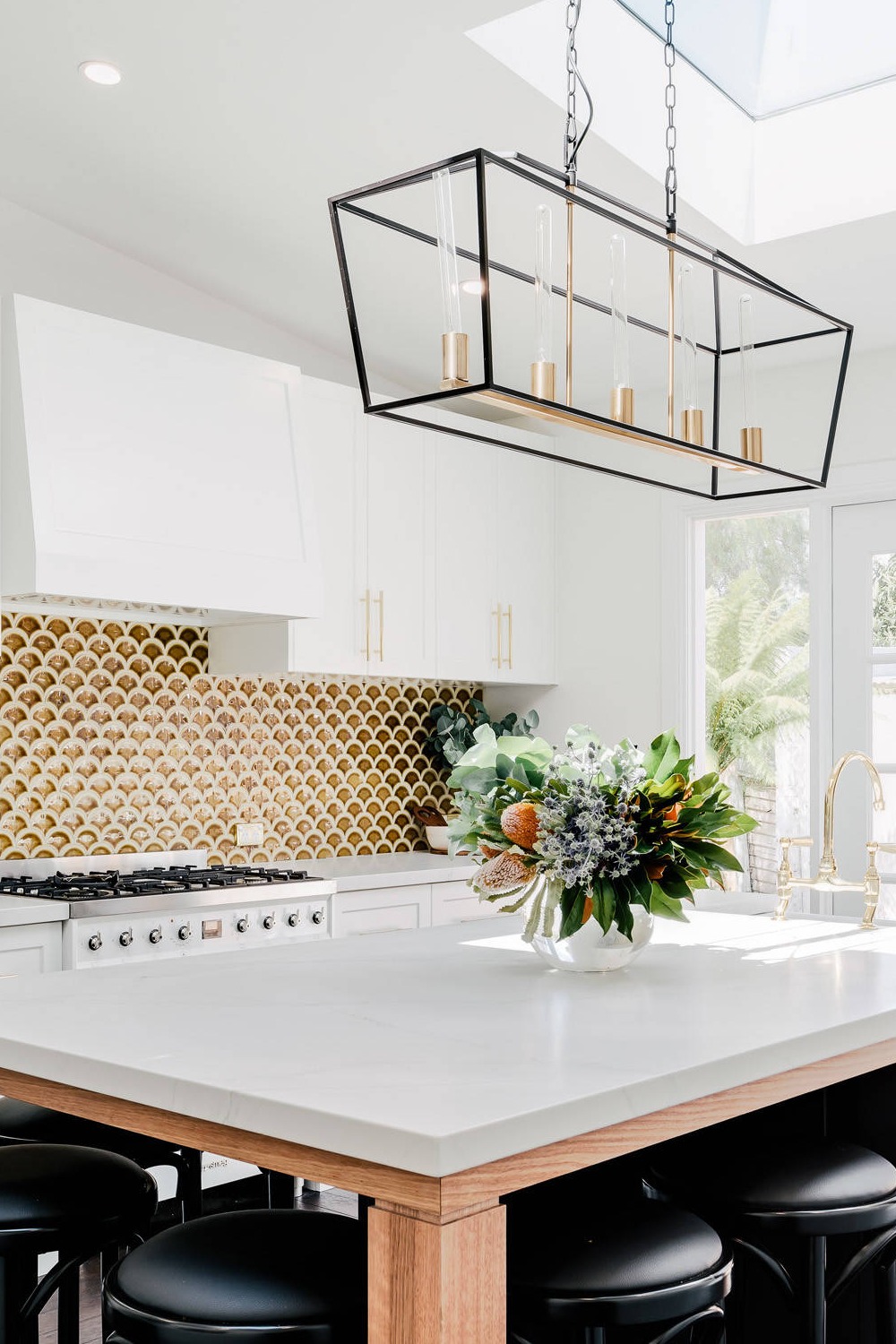
Photo Credit | Lydia Maskiell Interiors
Shining kitchen design includes not only a roof light and kitchen windows but also a custom-made fish skin gold backsplash with white trim. Captivating design.
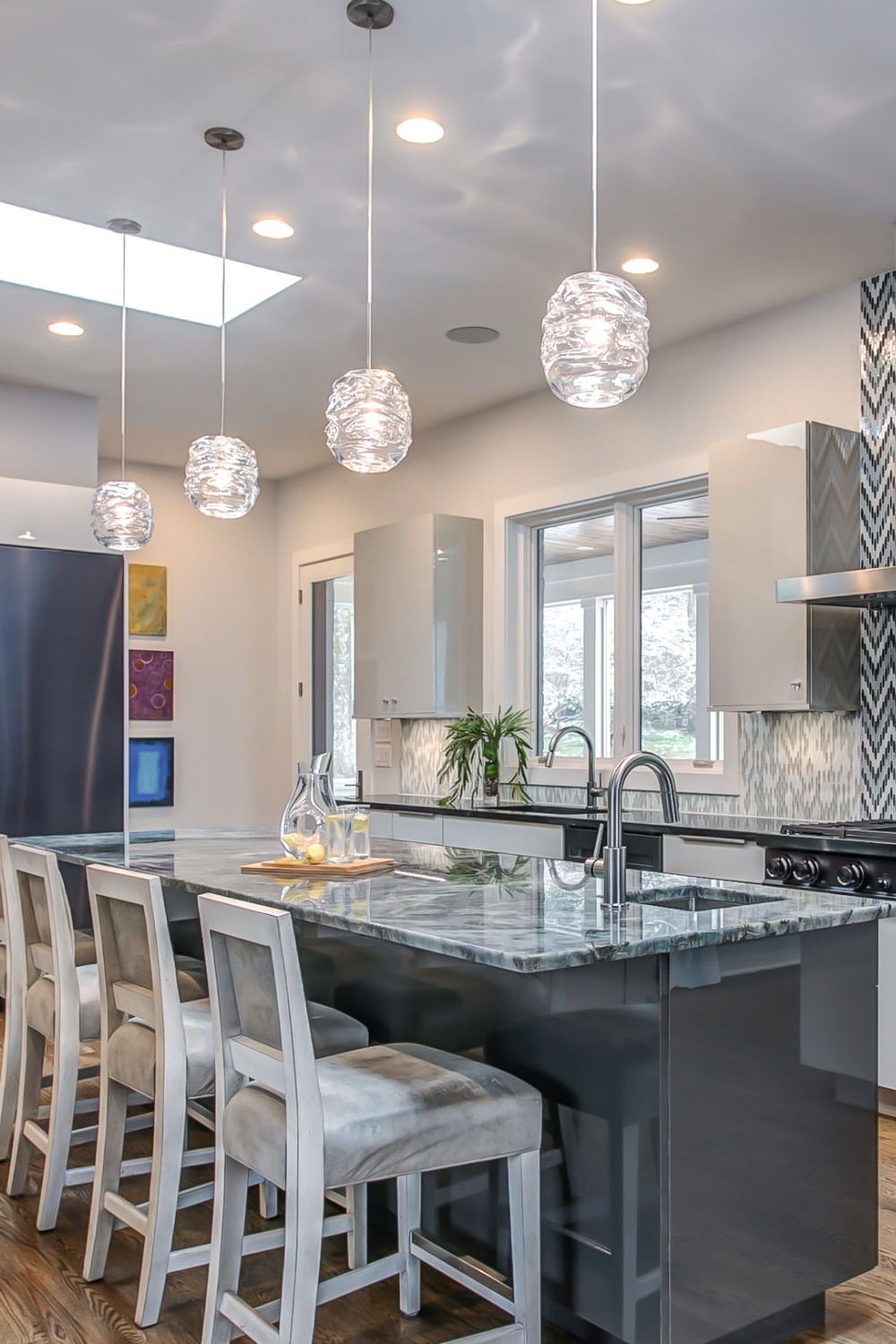
Photo Credit | AM Kitchen & Bath
The sea sparkle effect in the kitchen is a rare gem! The daylight and pendant light are used right, the countertops are finely picked, and the color combinations are meticulously fit. Thumbs up for the kitchen design!
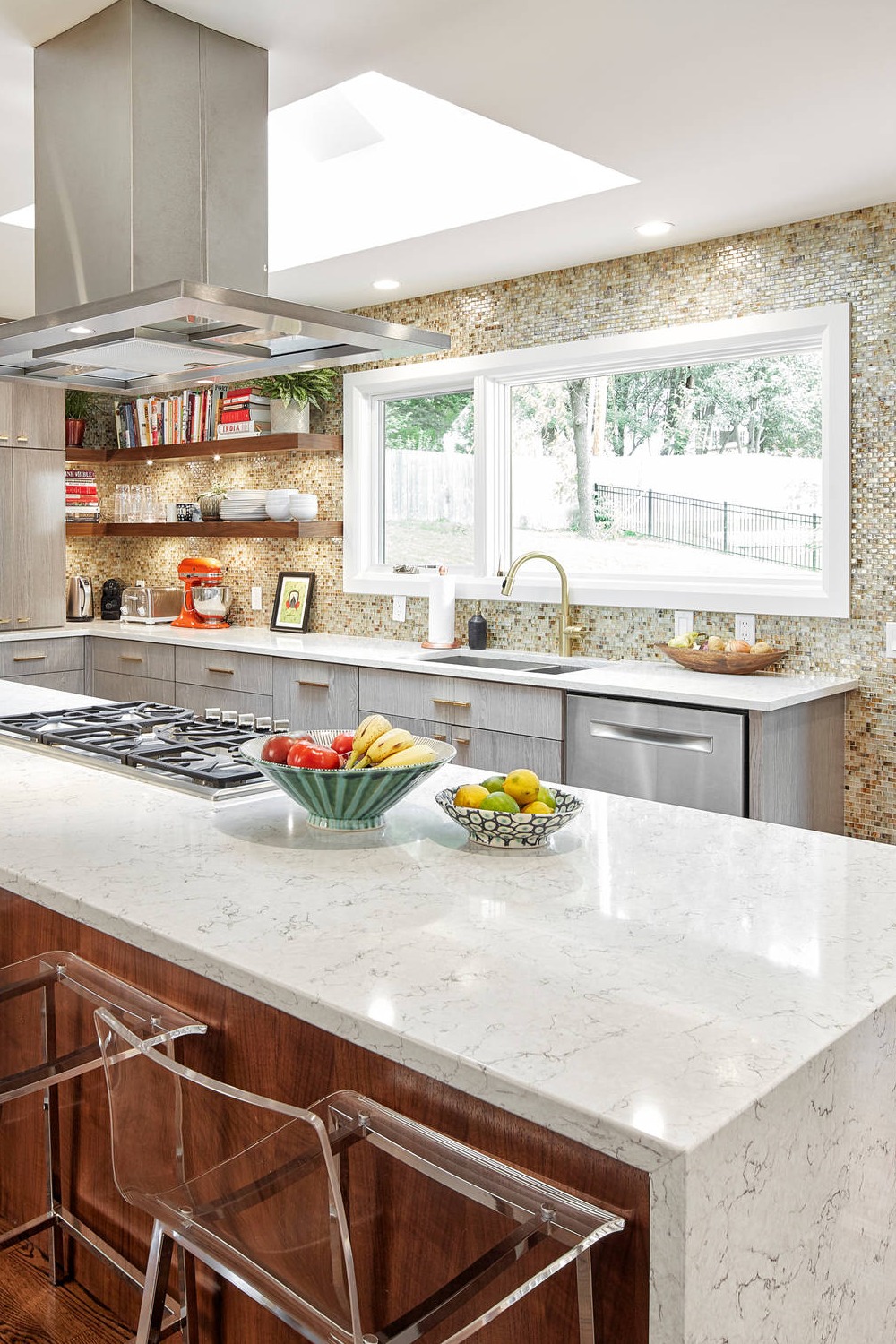
Photo Credit | Kala Performance Homes
Kitchen makeover with skylight and stainless steel island range hood. Envying.
Dining Space With Natural Light
Installation of kitchen skylights on a flat roof: These skylights have square and rectangular shapes. Furthermore, it does not imply that it is round. The most common three-dimensional skylight installation options are a hip roof, dome, and rectangular pyramid.
Fresh Air From Vaulted Ceiling
Before discussing kitchen styles, the significance of house style for a skylight can be determined. The most practical styles are tropical houses with hip roofs, Tudor houses, Chalet houses, and Scandinavian houses; kitchen styles complement skylight ideas.
Roof Windows Over Kitchen Island
Kitchen Velux Skylights
Fresh air skylights, hot air, light filtering, integrated rain sensor, velux sun tunnel, south-facing skylights, warm air, fixed skylights, ceiling space, venting skylights, install skylights, traditional skylight, west-facing skylights, solar-powered fresh air, the electric bill, extra light, and fresh air, install, first sign, home value, final cost, optimal placement, reducing condensation, small kitchen, many benefits, natural light and fresh, leak warranty, direct daylight, installation warranty, insect screen, obvious choice, sun tunnel skylights, shades, installed, smaller kitchens, cooking, added skylights open, natural ventilation, adaptable reflecting tube, powered fresh air skylights.

