Design Elements For Eat-In Kitchen Ideas
The more the merrier! Eat-in kitchen ideas for housewarming parties. On the other hand, the eat-in kitchen style is eternal and always welcomed by interior designers.
Basically, your dining is in the kitchen. The desired design aims to serve your needs and also matches your interior design. There are three fundamental ways to make your kitchen eat-in kitchen ideas:
Adding the below ideas will help the kitchen remodeling:
a dining table and chairs
a booth or dining nook
or island connections.
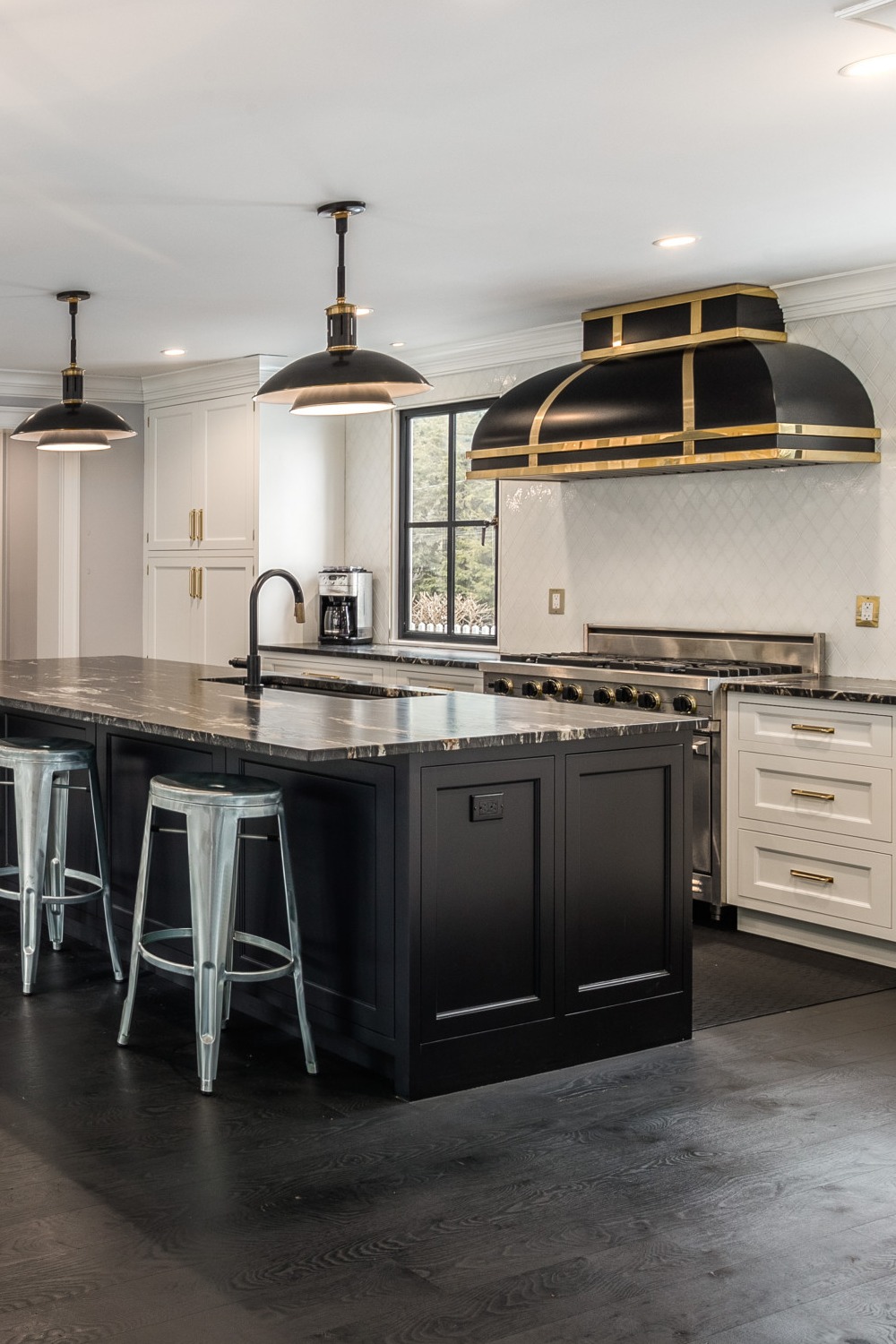
Photo Credit | Fletcher Development LLC
Golden touch can be seen on the hardware, on the tip of the faucet, over the black range hood, and on 2 layers of the elegant metal matte black lampshade which reflects the light from multiple angles.
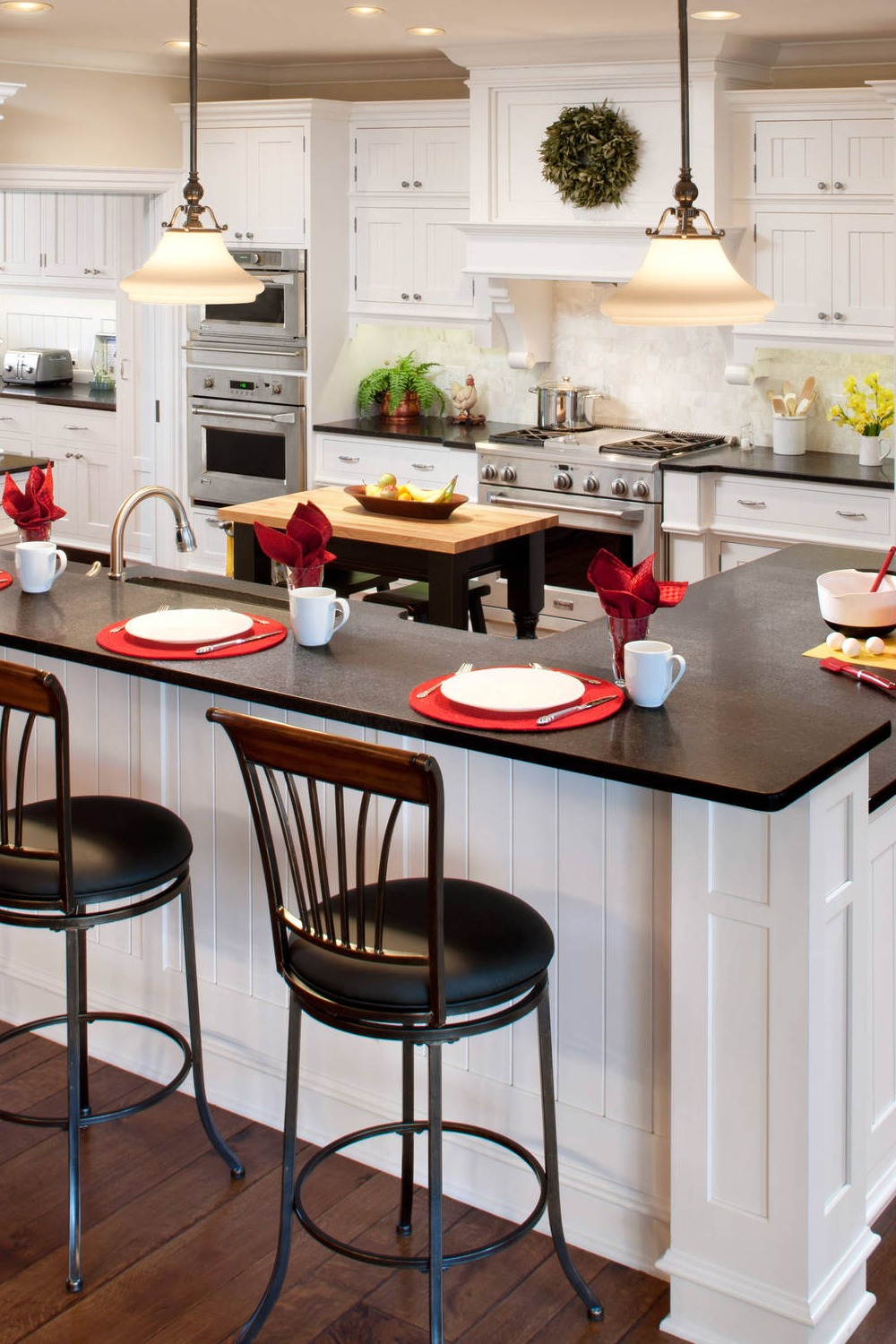
Photo Credit | Moore Designs Inc
Tuxedo kitchen with beautiful honed Caesarstone Black Temple quartz countertops and milky amber kitchen pendants which creates attractive refraction. Black breakfast chairs with wooden accents complete the warm welcome in the kitchen and also matches with hickory hardwood flooring. The small island with a butcher block is also used as an alternative eating area in the kitchen.
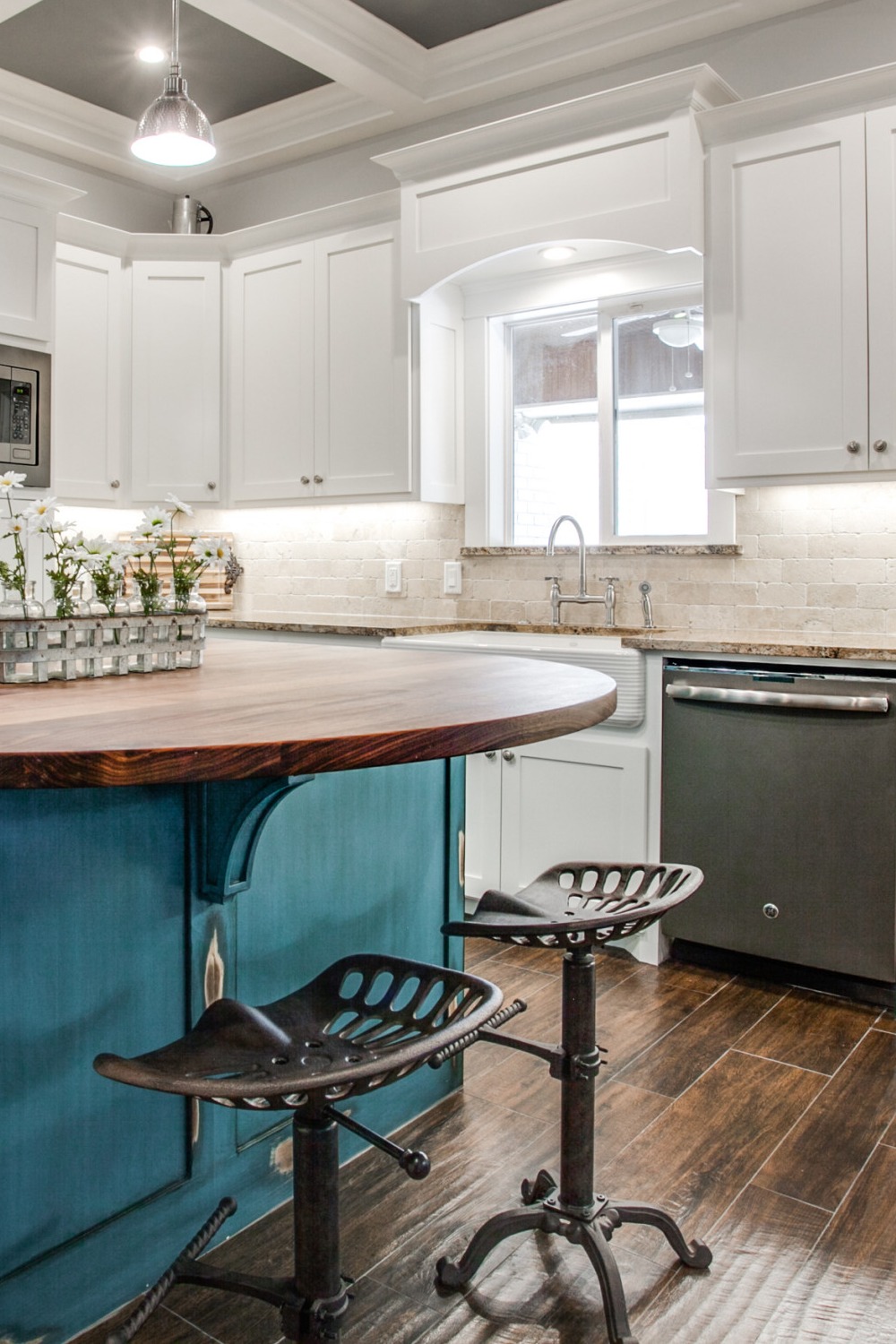
Photo Credit | Swanson Renovations LLC
Astonishing modern farmhouse kitchen with many details: The round island with overhang for seating and black walnut butcher block island top. Industrial-style iron adjustable stools can be tucked under the island top. The color selection goes beyond the expectations: Antique teal, dove wing white, Sherwin Williams Quicksilver gray, and natural travertine are gently inserted into the vibe of the stainless steel and iron.
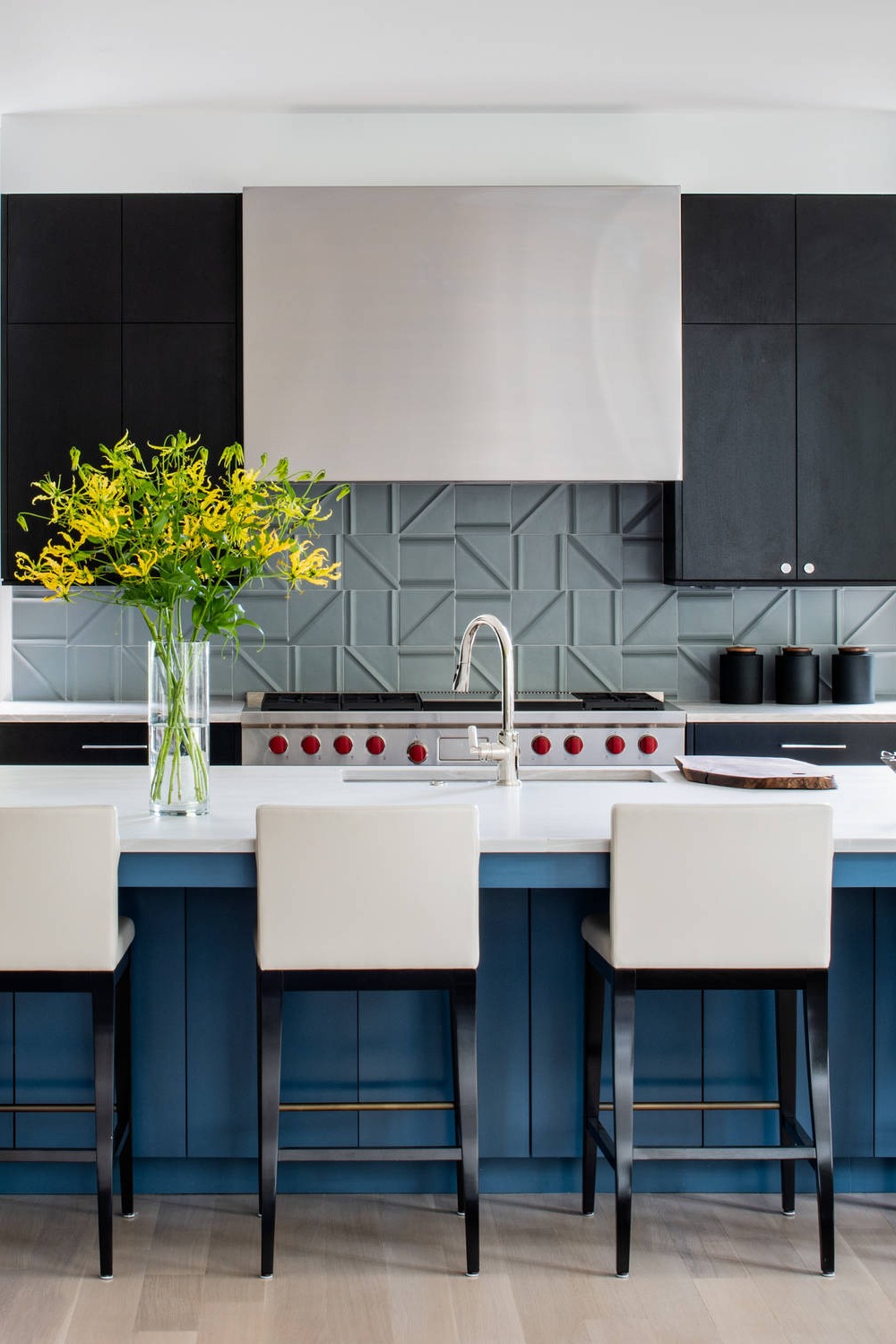
Photo Credit | M.S. Vicas Interiors
Contemporary kitchen idea by adding seating overhang and three-dimensional glass backsplash: The white upholstered chairs and their wooden black legs show the determination in the kitchen. Nice, sleek design!
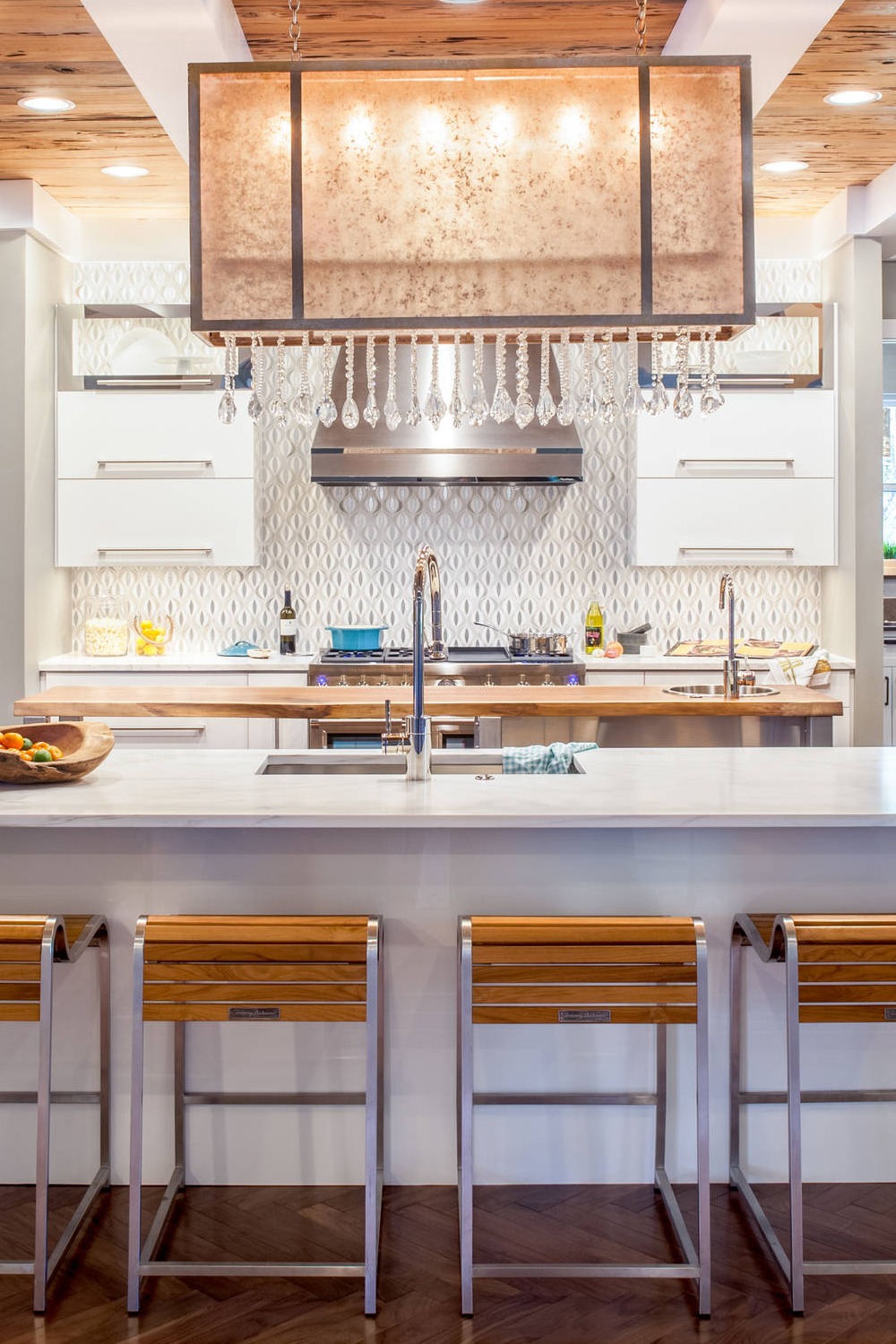
Photo Credit | Cindy Aplanalp & Chairma Design Group
A little bit of everything! Eclectic charming kitchen design by having industrial look wooden breakfast stools with metal legs, and two separate sinks over the island are the evidence of the busy kitchen with a crowded family and happy friends.
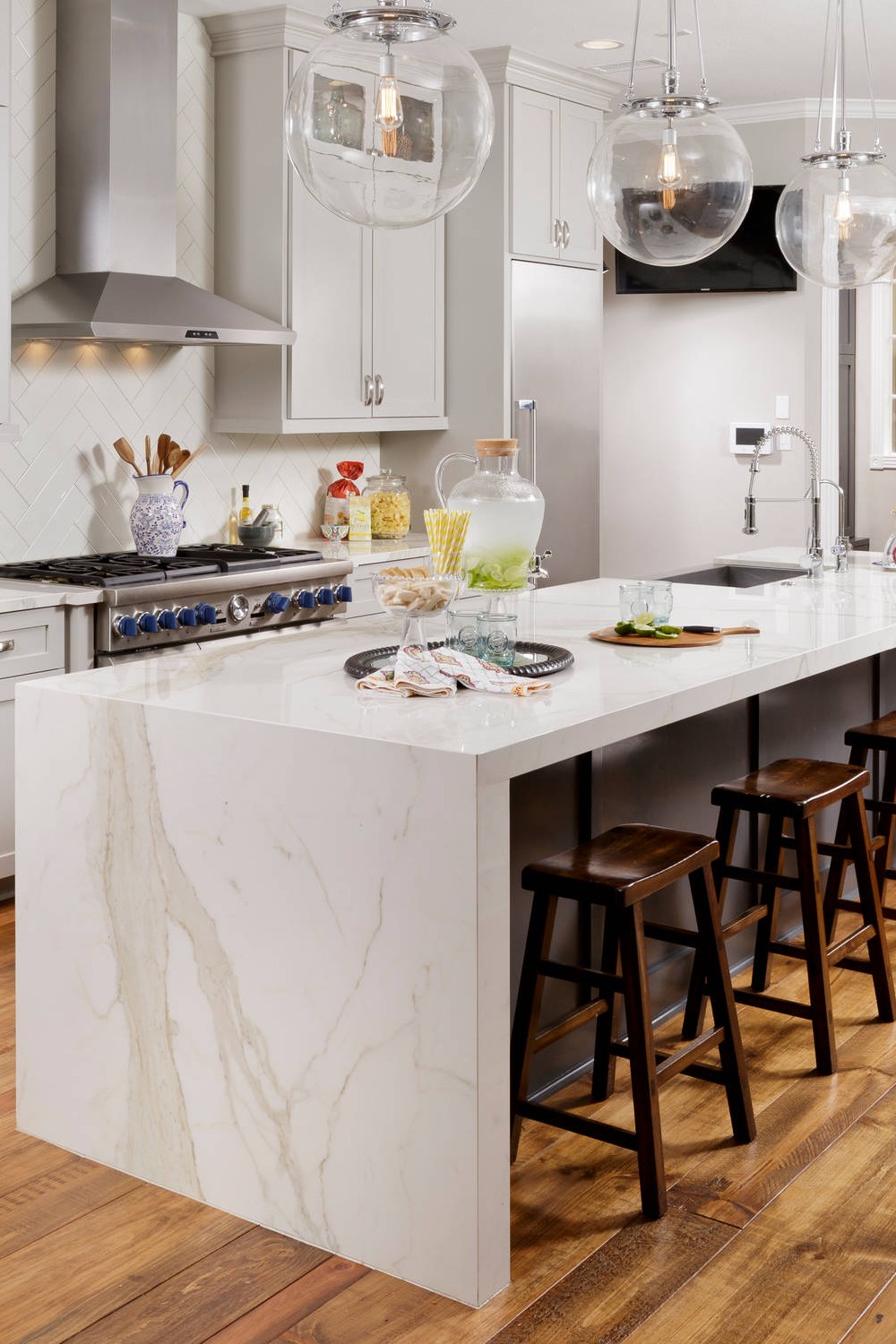
Photo Credit | Cindy Aplanalp & Chairma Design Group
White kitchen design with waterfall edge island and overhang seating. The color selection brings some summer breeze over the dunes.
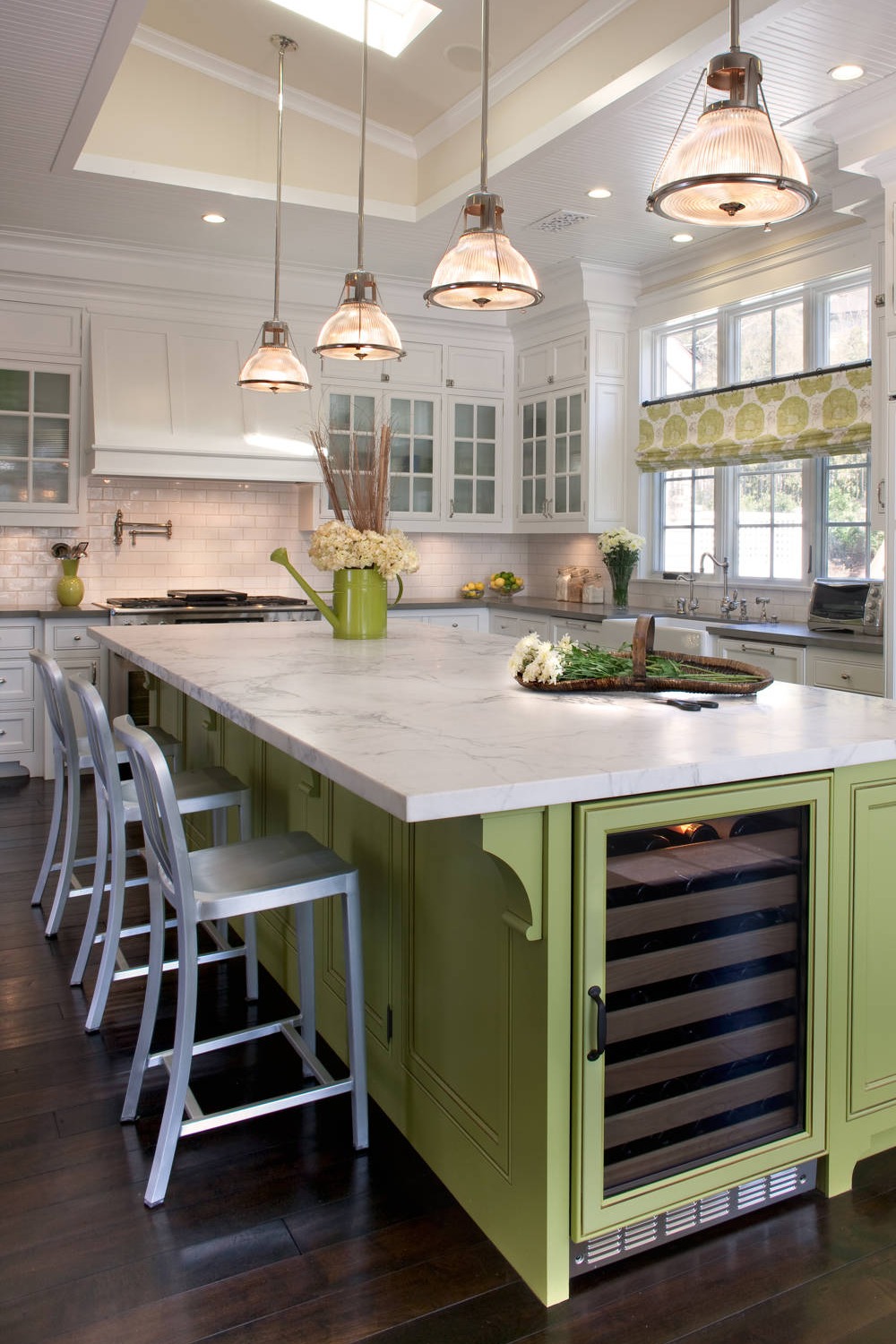
Photo Credit | IS Architecture
Standard Diane Architectural grade corbels carry the overhang part of the island and let the chairs go under the island top. A high coffered space and skylight are the best pick to imitate a restaurant-style dining area. Eat-in kitchens will be a pleasure under the natural lights…
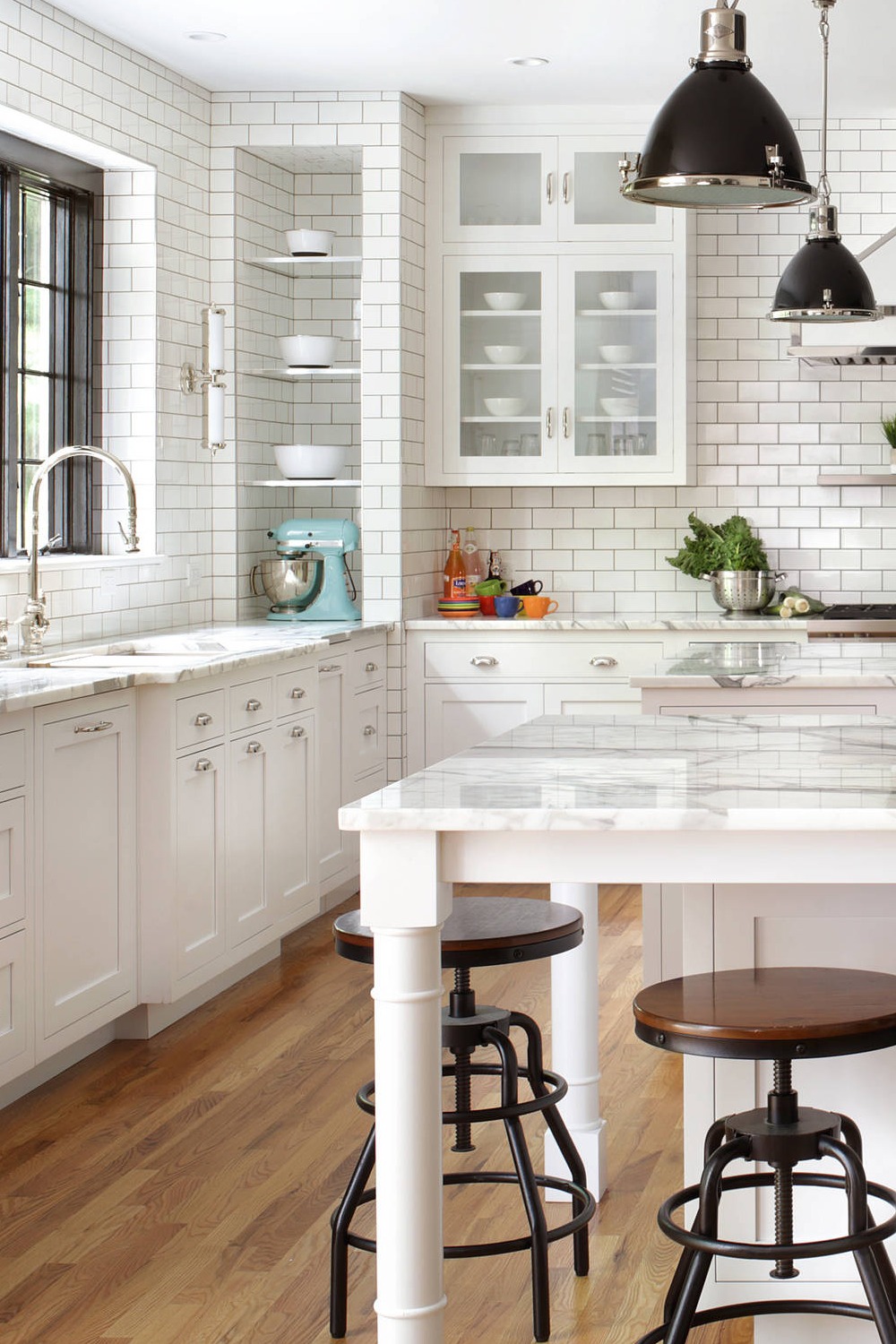
Photo Credit | Griffin Designs
The island with a table is attached in a white transitional kitchen design. Marble look countertops and white pedestal legs of the dining table balance just right for color contrast. The comfort eating zone is created by using the right elements for eat-in kitchen ideas.
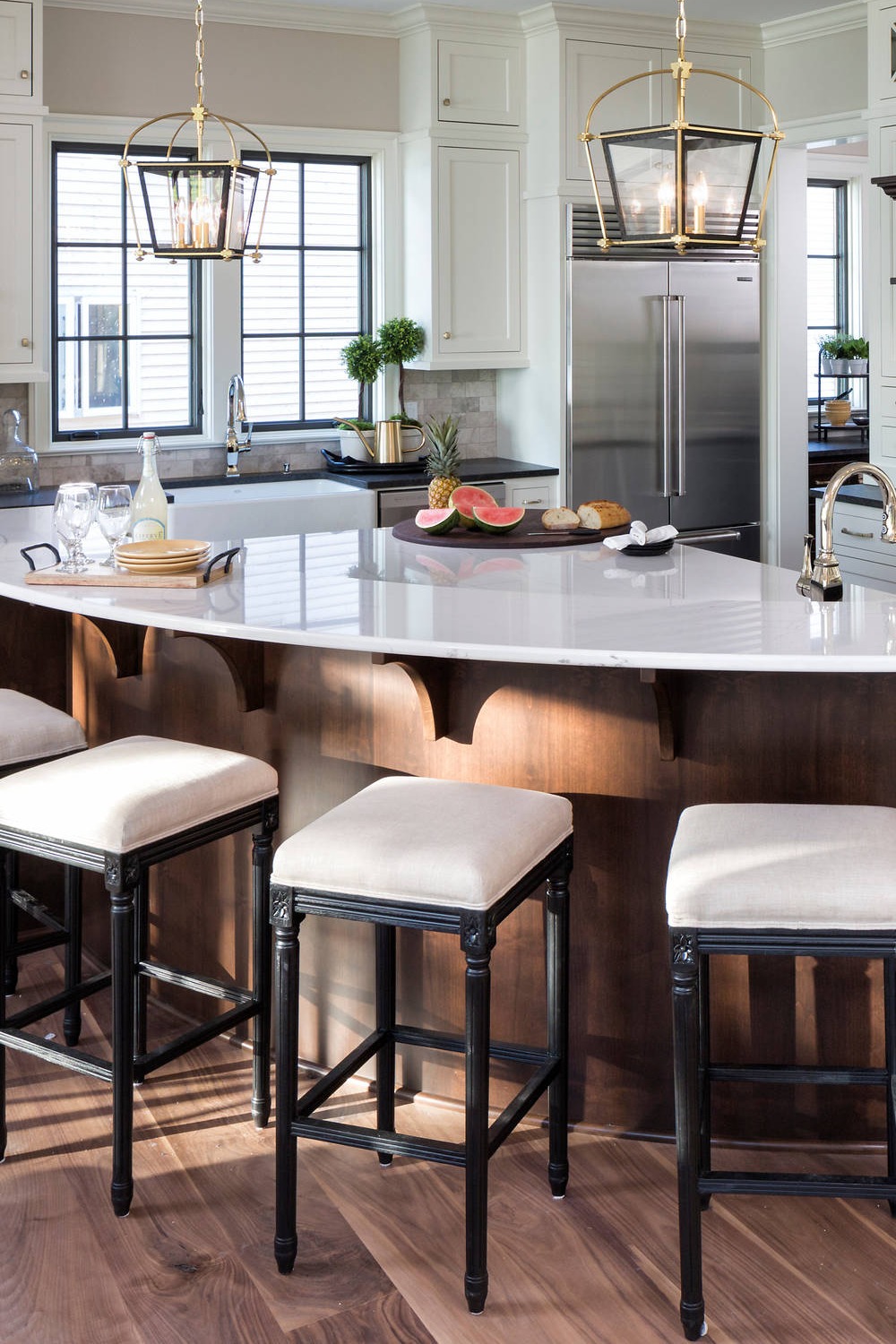
Photo Credit | Highmark Builders
Well-rounded spectacular island with a hickory base and hickory hardwood flooring. This kitchen used to be a classic tuxedo kitchen with white cabinets and the customized island is added with a white Cambria island top. The stools are the transitional elements between the old and new colors therefore they have been selected meticulously. The raised breakfast bar was cut with the labor of love without changing the angle of the curve of the base cabinets.
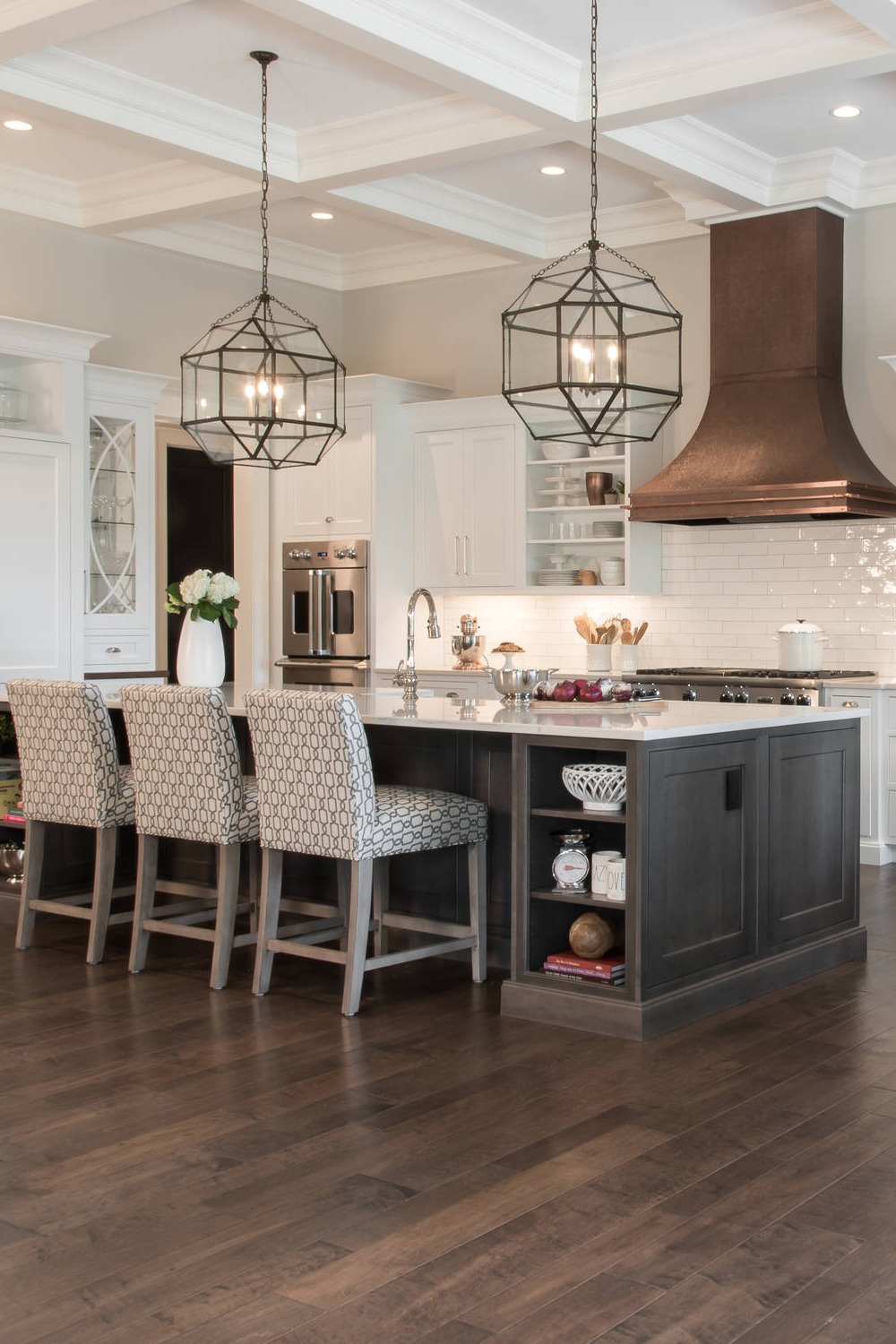
Photo Credit | Liston Design Build
White traditional kitchen with upscale details: Coffered ceilings, mullion glass door cabinets, and a terrific long and modern island with overhang seating. Make your kitchen “eat-in kitchen” again!
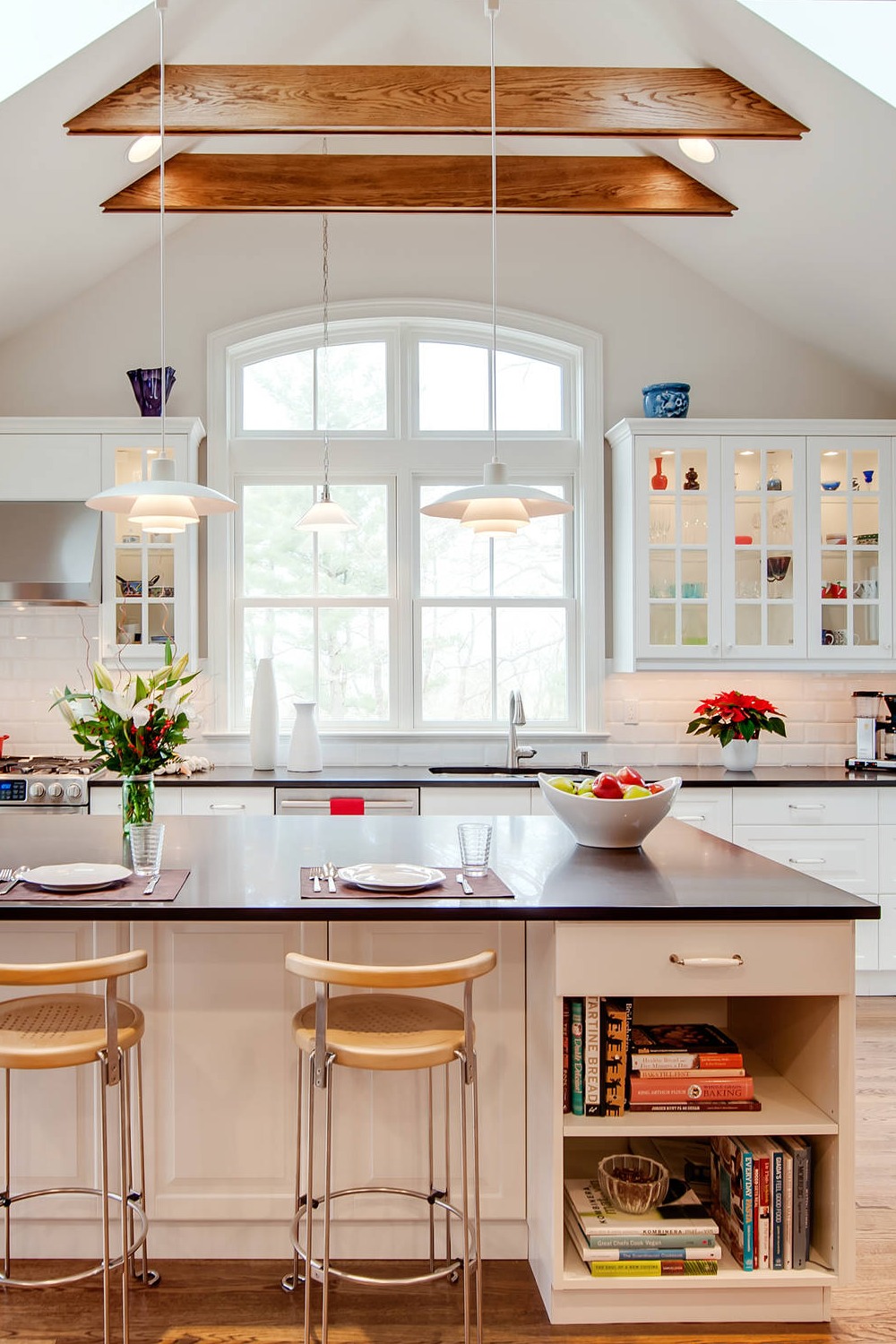
Photo Credit | Sunrise Building & Remodeling Inc
For tuxedo kitchen ideas adding a neutral color hardwood, if possible a high beam, and neutral color chairs will show off the kitchen design efficiently. I admired the fine lines in the kitchen, not very busy and it serves its purpose.
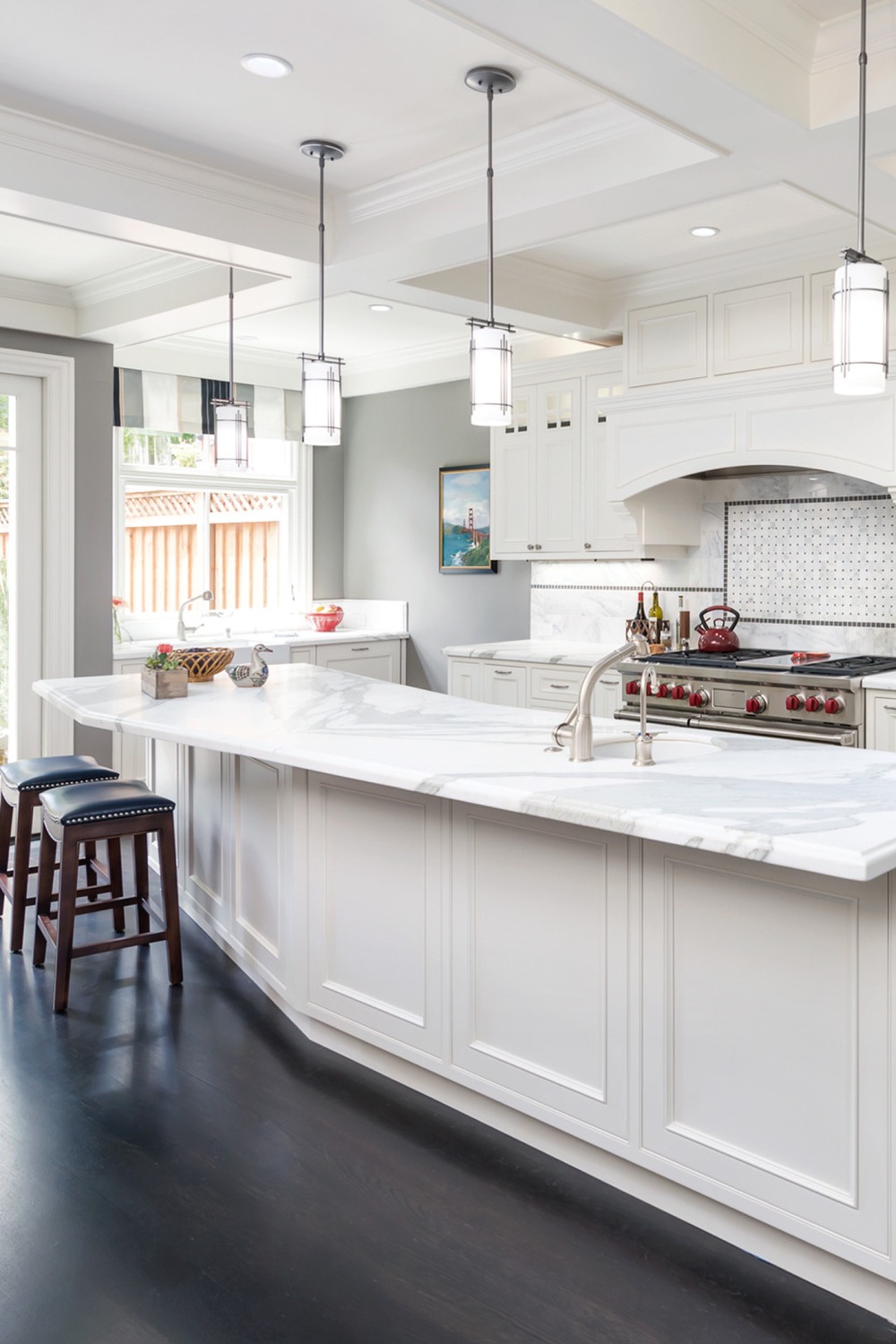
Photo Credit | Winder Gibson Architects
White craftsman kitchen design: The floor and breakfast stool in the eating area contribute well with white cabinets, white countertops, and a white coffered ceiling. The open layout and natural lights have an effervescent, modern, and fresh effect.
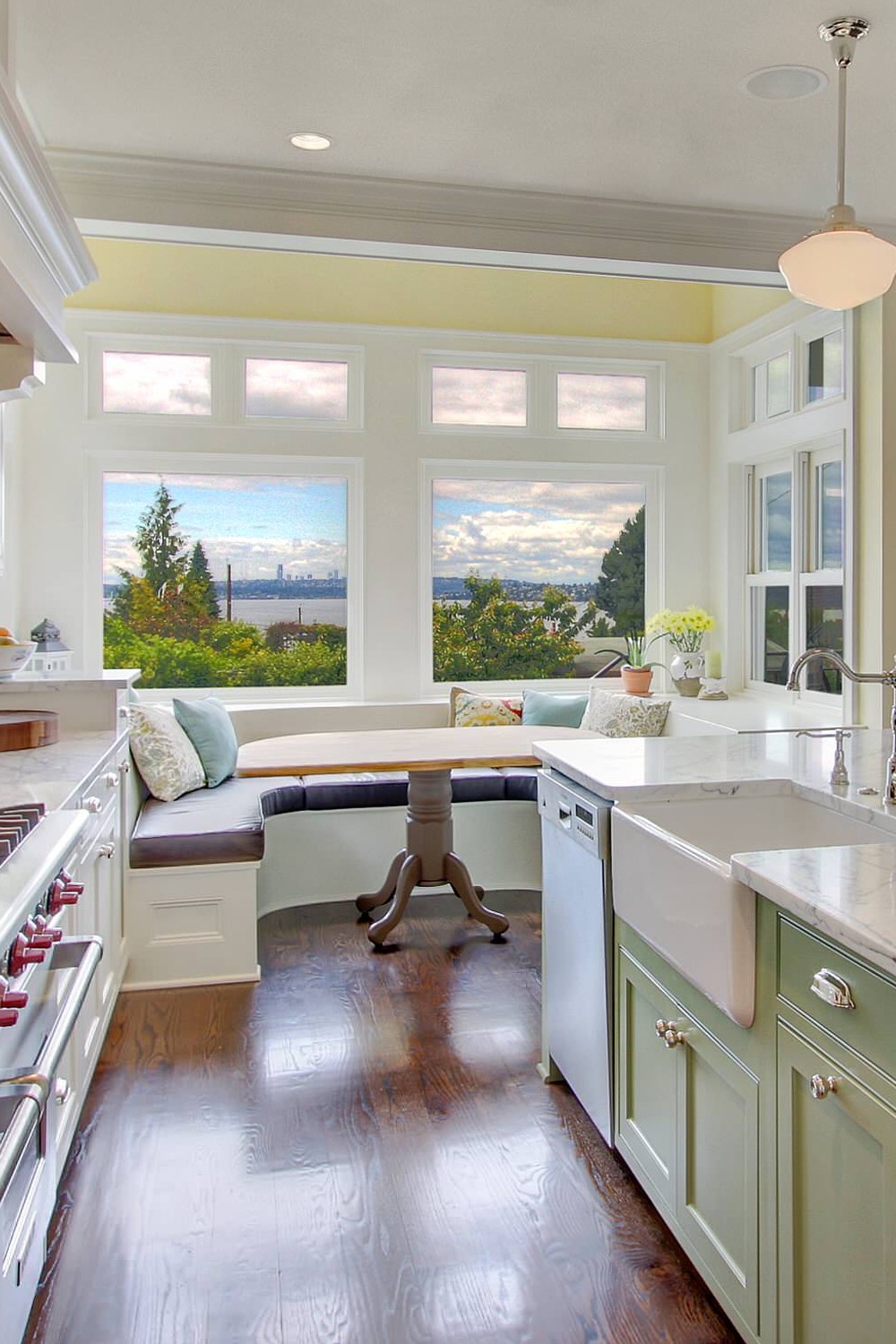
Photo Credit | RW Anderson Homes
Vacation dream: Banquette bench for a bay window. White cabinets and walnut hardwood flooring are in the orbit of the kitchen design. Nothing would destroy the excitement, liveliness, and joy in this kitchen.
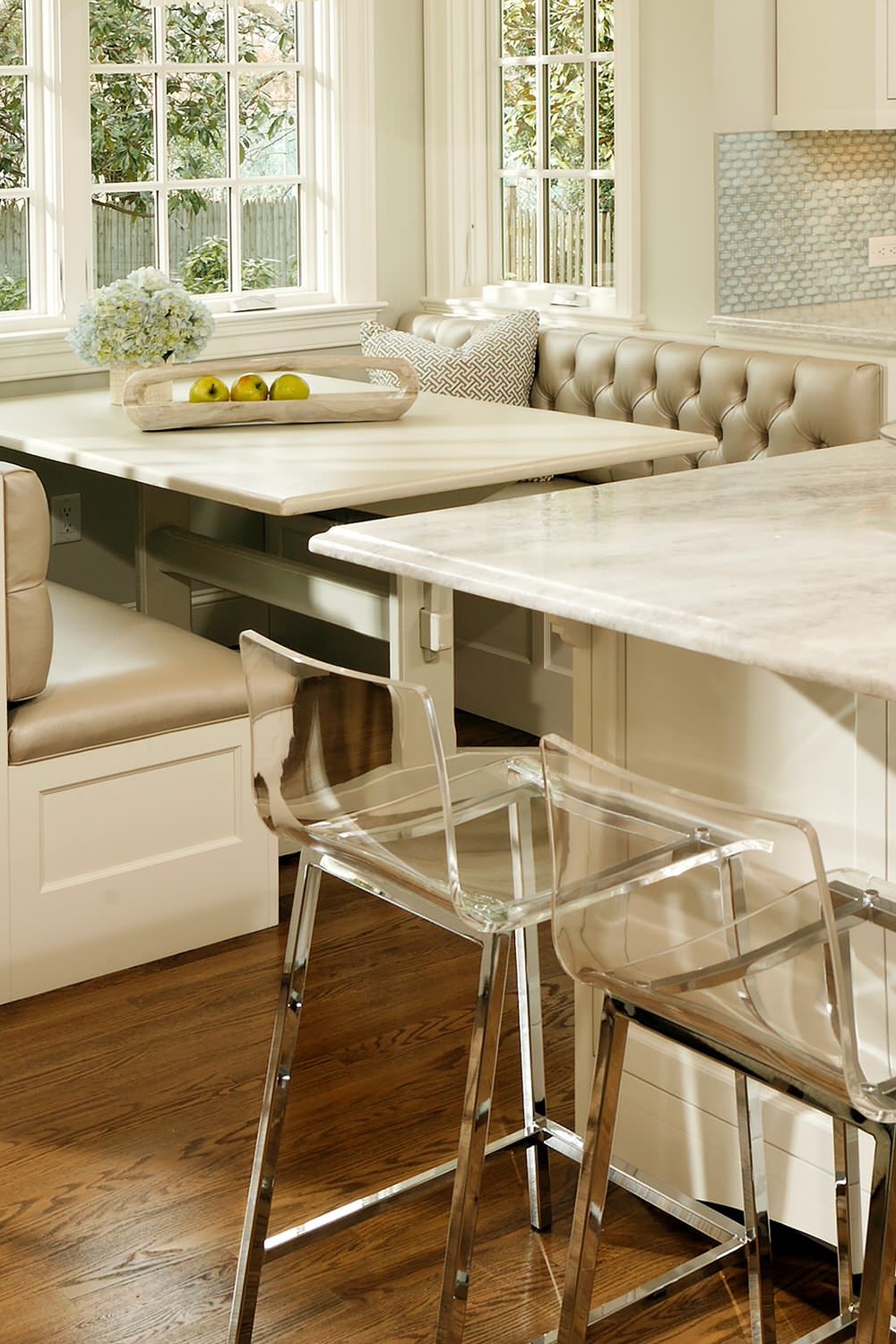
Photo Credit | Harry Braswell Inc
A breakfast booth is the most convenient kitchen design element if you have a bay window in your kitchen. The leather tufted back cushion with green apple tones and white dining area are amazingly combined. In my opinion, this is a happy, crowded, and loud kitchen and only an eat-in kitchen booth are not enough to make it an eat-in kitchen. The overhang seating has additional taste with clear acrylic chairs.
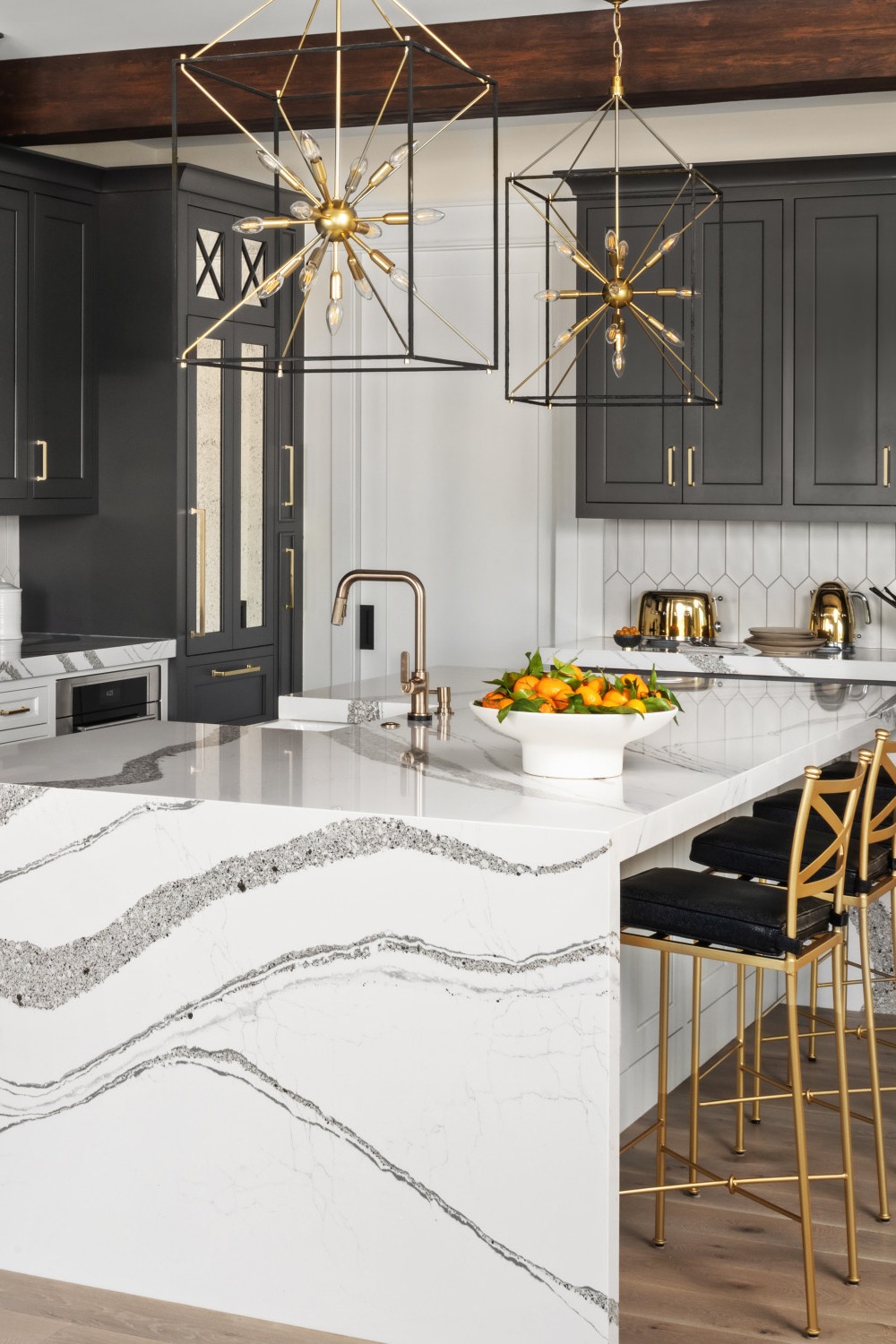
Photo Credit | c|s DESIGN STUDIO LLC
Transitional kitchen by melting the eclectic kitchen design ideas and retro kitchen style in the same pot: Charcoal cabinets are faced with mirrored glass doors. This eat-in kitchen needs only nice music and a happy crowd for future entertainment.
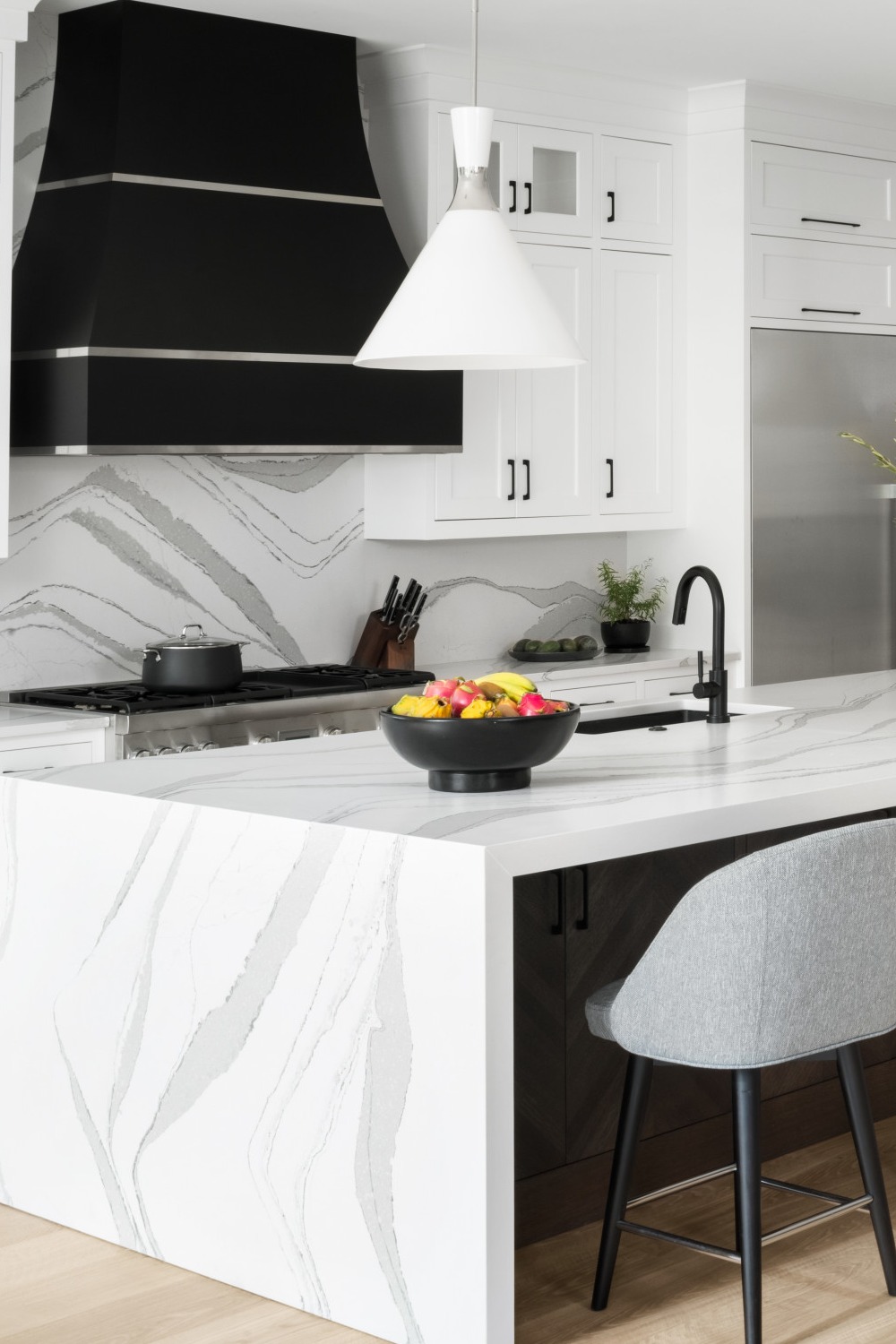
Photo Credit | c|s DESIGN STUDIO LLC
Craftsman kitchen design inspired by tuxedo kitchen style: Two-tone cabinets are in black and white, quartz countertops, black hardware, black sink and faucet, black with metal trimmed range hoods are the rarely tasted accessories.
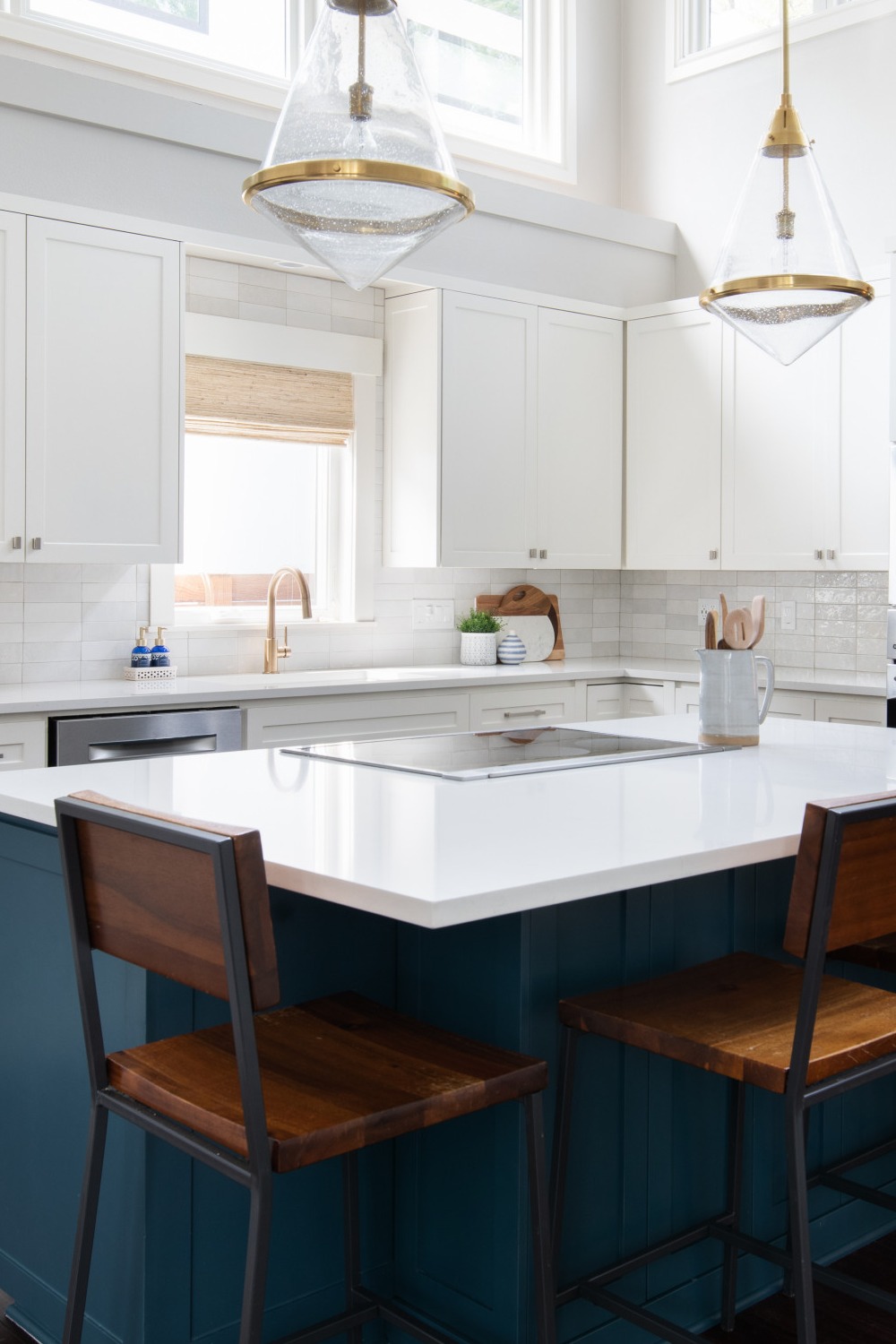
Photo Credit | Hello Kitchen
High ceiling modern kitchen with two-tone cabinets, tuck-in breakfast chairs around the island, and excess natural light. The classic color palette of white, navy blue and natural wood was picked to design neat and sleek lines in the kitchen.
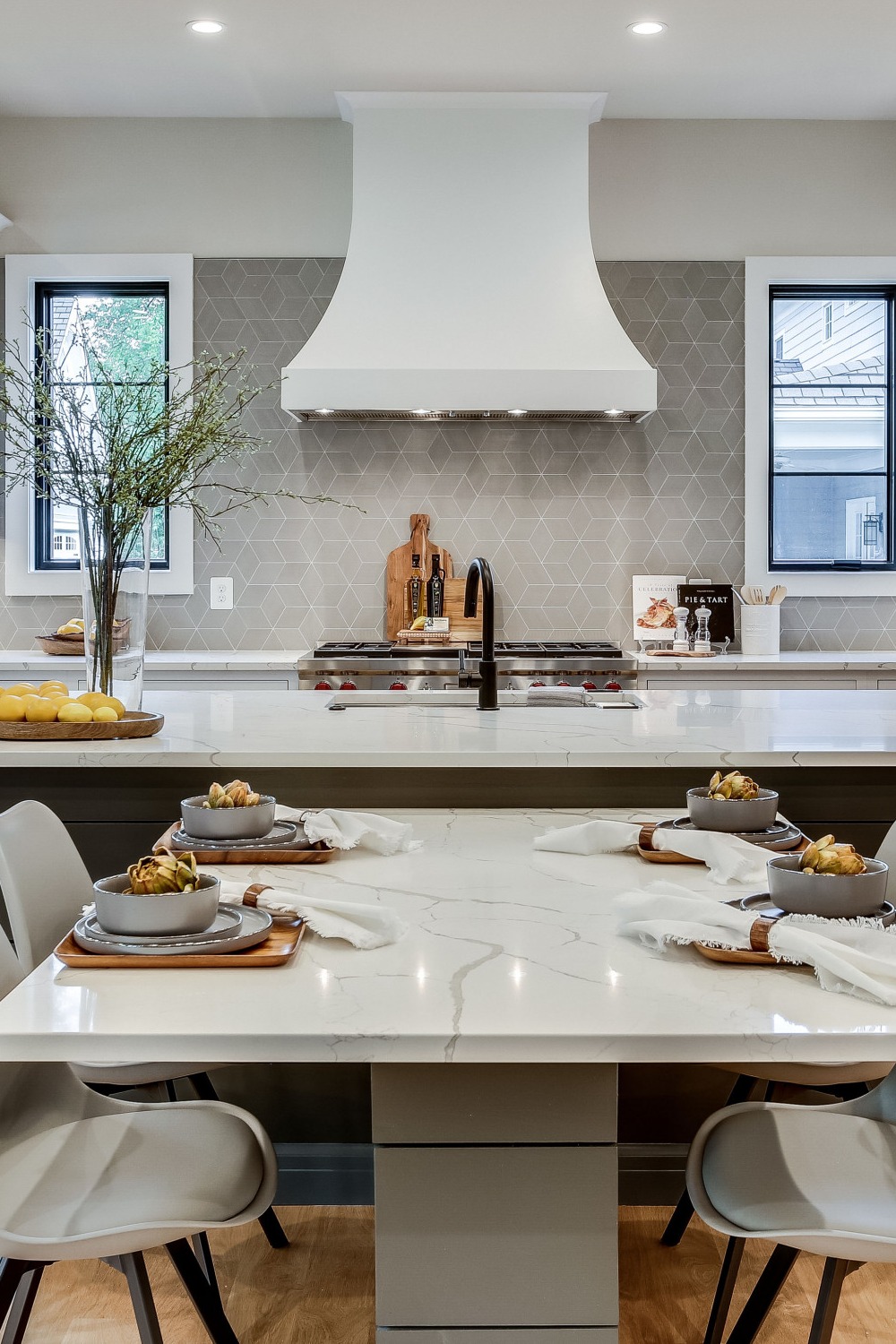
Photo Credit | EURO STAGING
Exotic shape island with integrated dining space: This island has a T connection for the kitchen table. The aim was to create a mirror image by centering the dining room, kitchen sink, and range hood. The visual symmetry contains the recessed lights, kitchen windows, and dining chairs. Eat-in kitchen ideas have gone above and beyond.
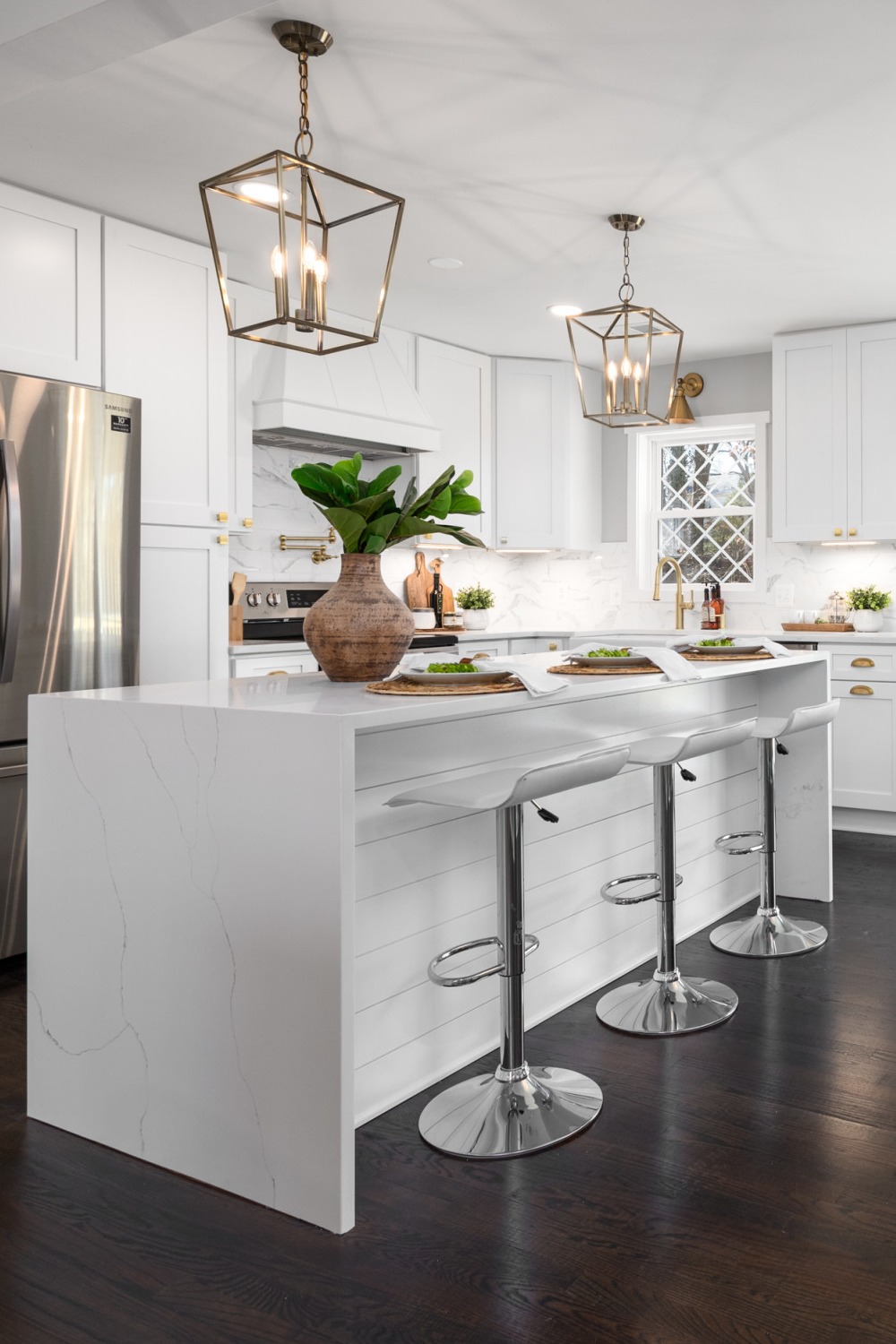
Photo Credit | EURO STAGING
White craftsman kitchen by having silver, gold, and white tones: The sleek-looking island with overhang seating has a feeling of a fancy Asian restaurant. The reflection of the kitchen chandeliers on the ceiling is like an abstract art piece. Full high backsplash and waterfall edge island top are the bonus.
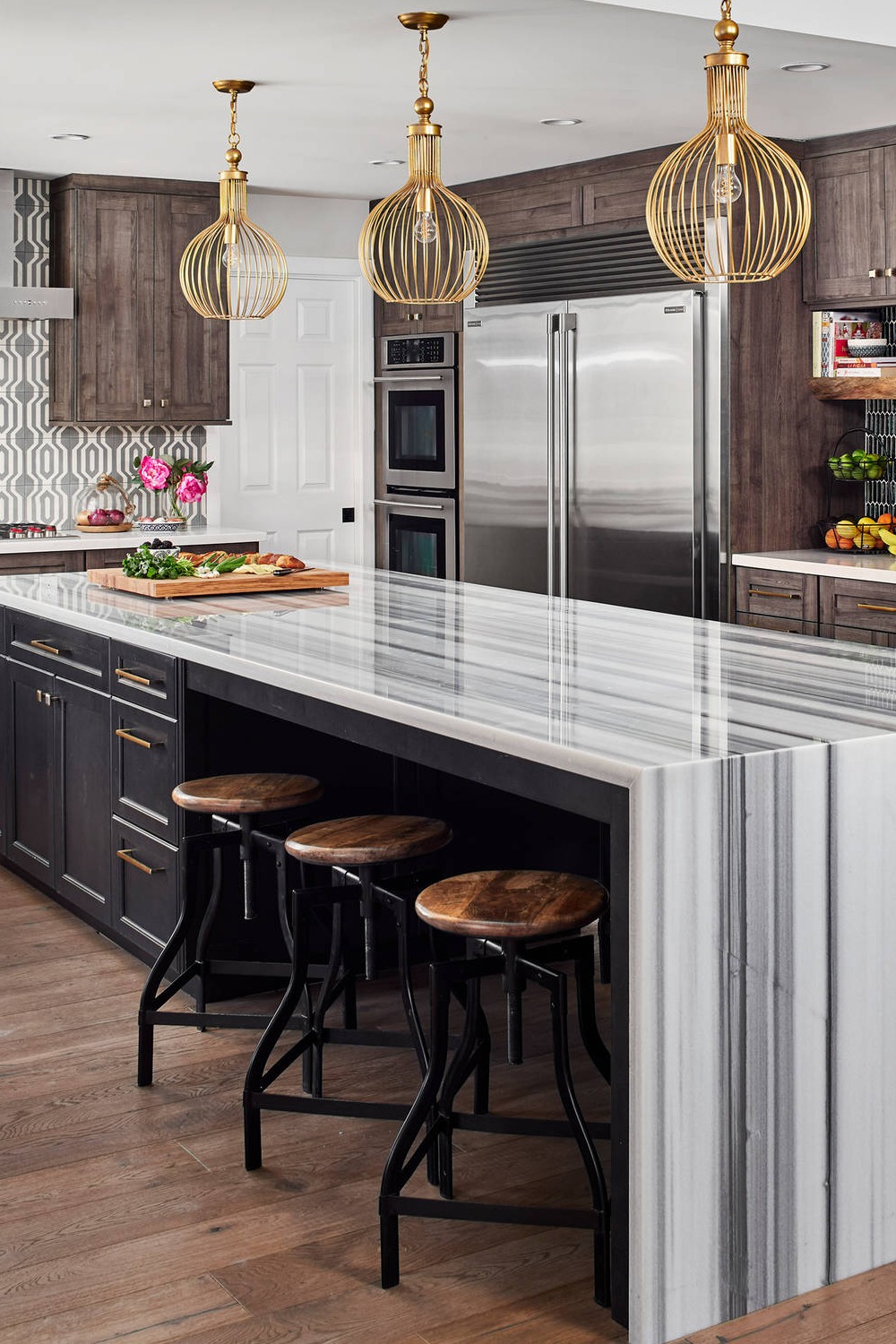
Photo Credit | Caine & Company
Eclectic kitchen design with double-sided eat-in area. I really admire the idea of having a long countertop for seating six with a face-to-face layout. The conversations would be better, the meaning of gathering would be valued and this space would be used as an office to complete the homework or team works. Tuck-in-style breakfast stools look hassle-free and the waterfall edge island top is an elegant addition.
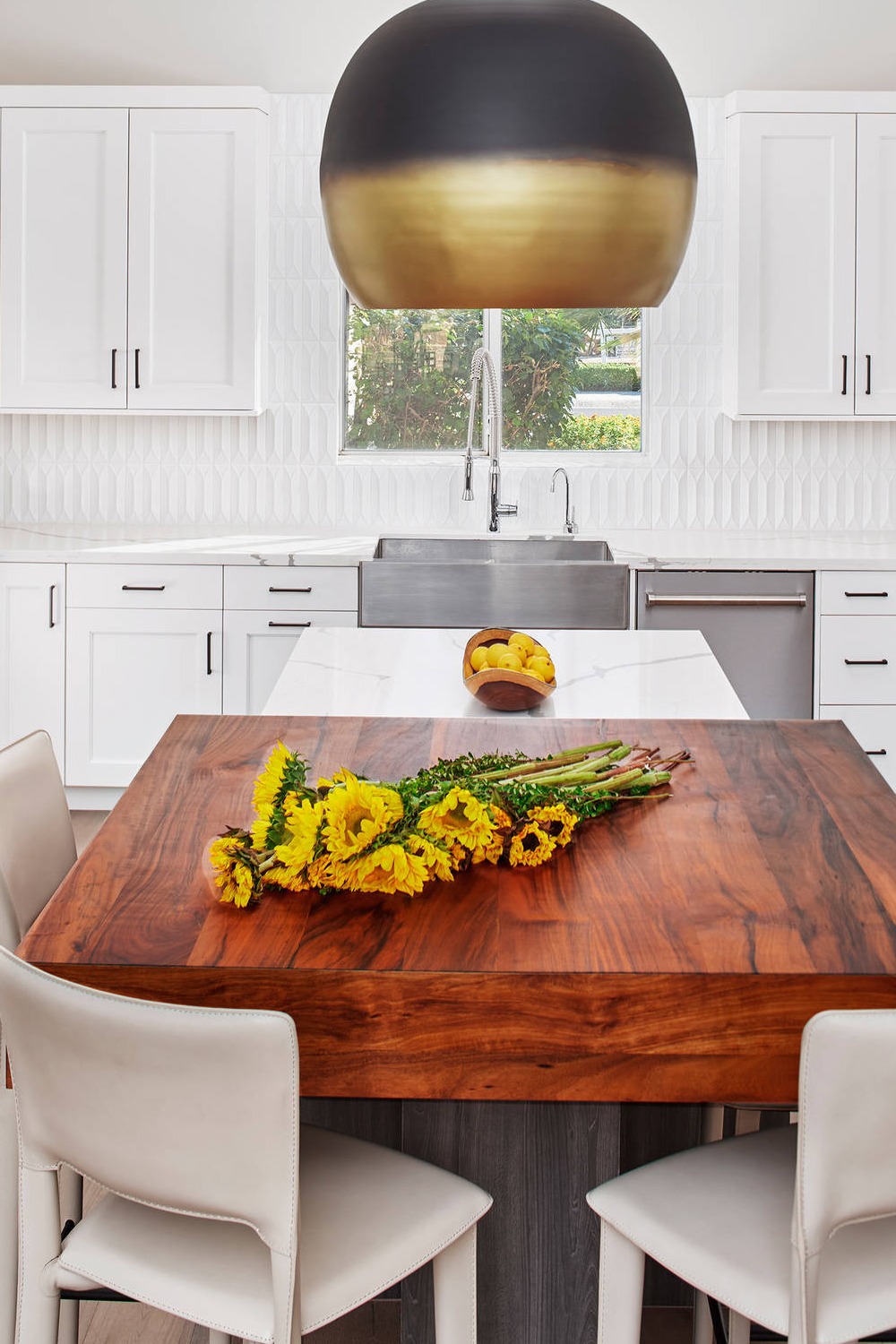
Photo Credit | Caine & Company
Decoratively gorgeous to display the color. Off-white leather chairs are also a good selection for easy cleaning and durability.
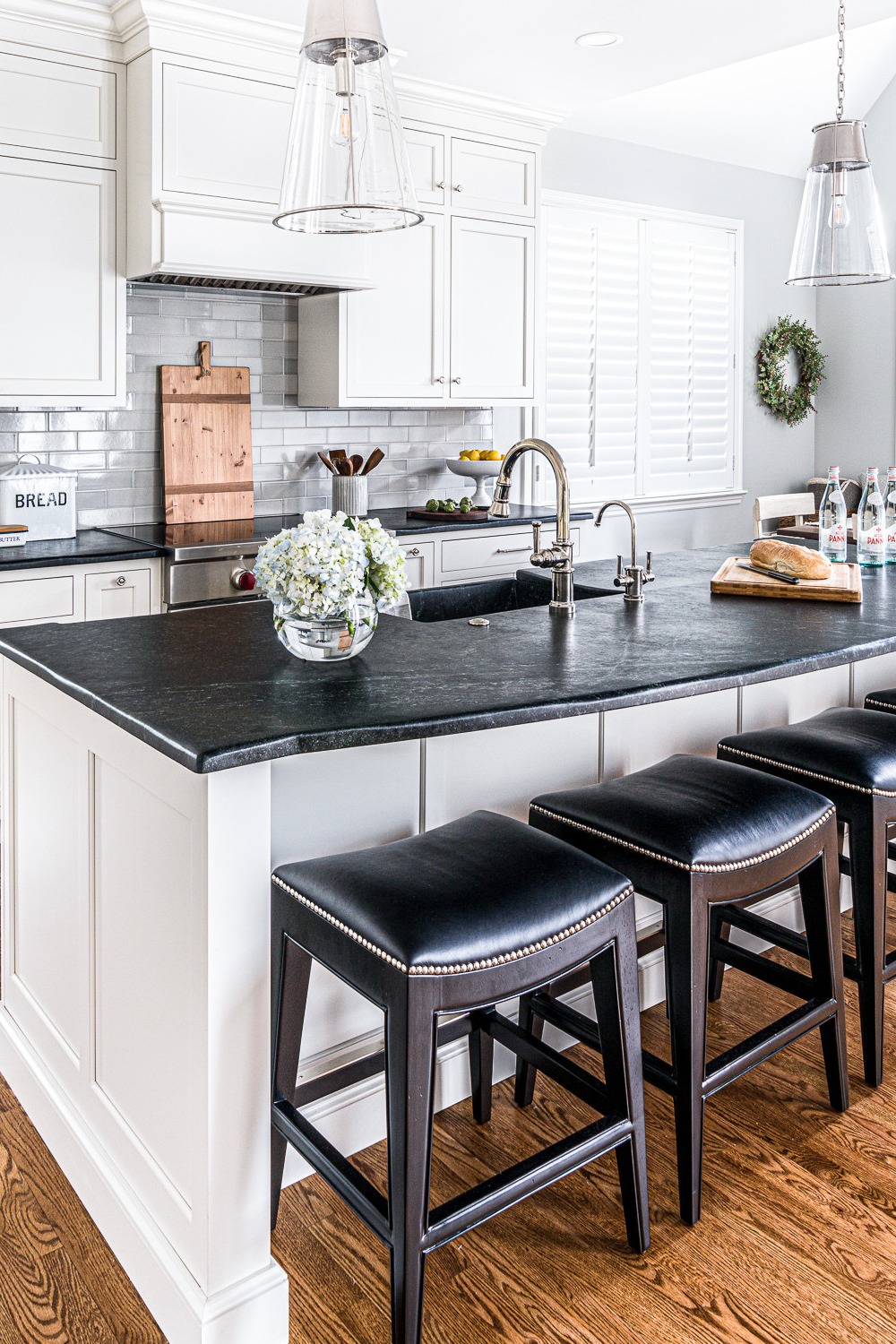
Photo Credit | Jarrett Design, LLC
Tuxedo kitchen with white cabinets and honed black granite countertops. The bonded leather is easy to clean upholstery and is recommended by busy mothers. Do not miss the comfort and being stylish in your abode. All family members and friends will admire your eat-in kitchen.
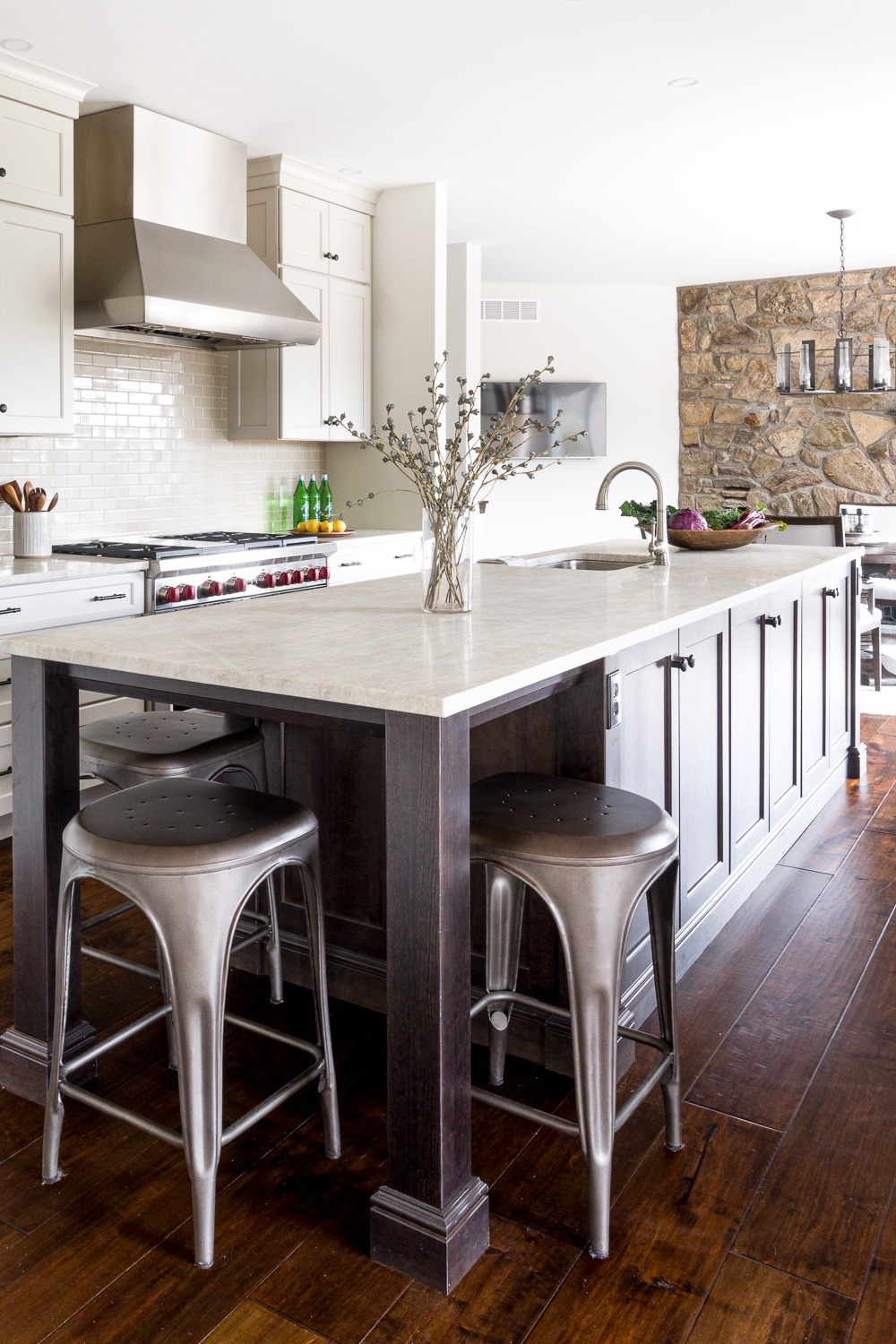
Photo Credit | Jarrett Design, LLC
Open layout transitional kitchen with two-tone cabinets and island dining area combination. The pedestals at the end of the island provide the space for tallboy seats.
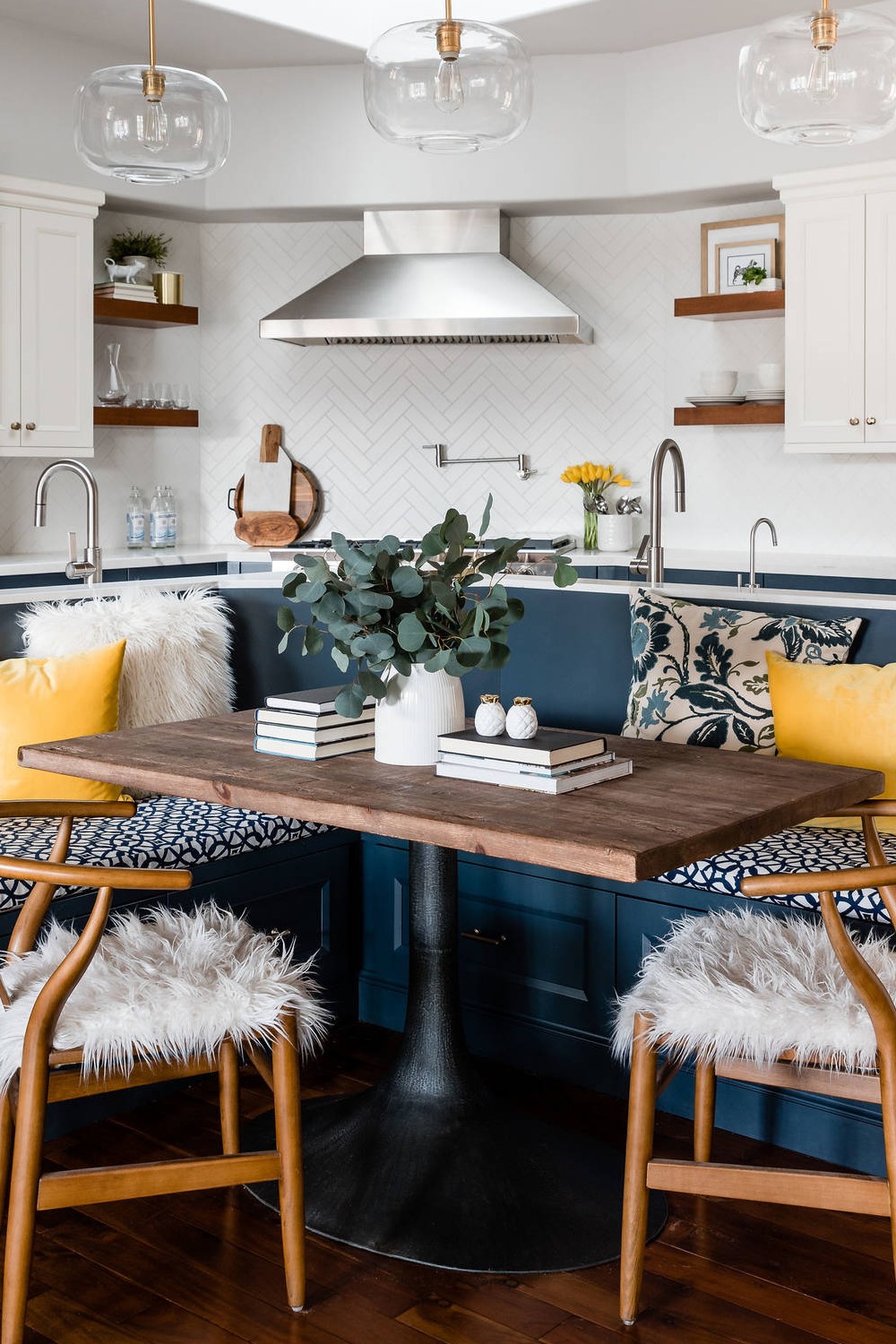
Photo Credit | Precision Cabinetry and Design
Transitional kitchen design with three basic colors: white, navy, and natural wood. The island booths are a very common style for open layout kitchen ideas. It can be applied for any shape regarding your space in the kitchen, aisle booths, l-shape boots, and u-shape boots are all applicable. This decorative kitchen has a confident, stylish, and elegant touch and also serves well for family and friends’ gatherings.
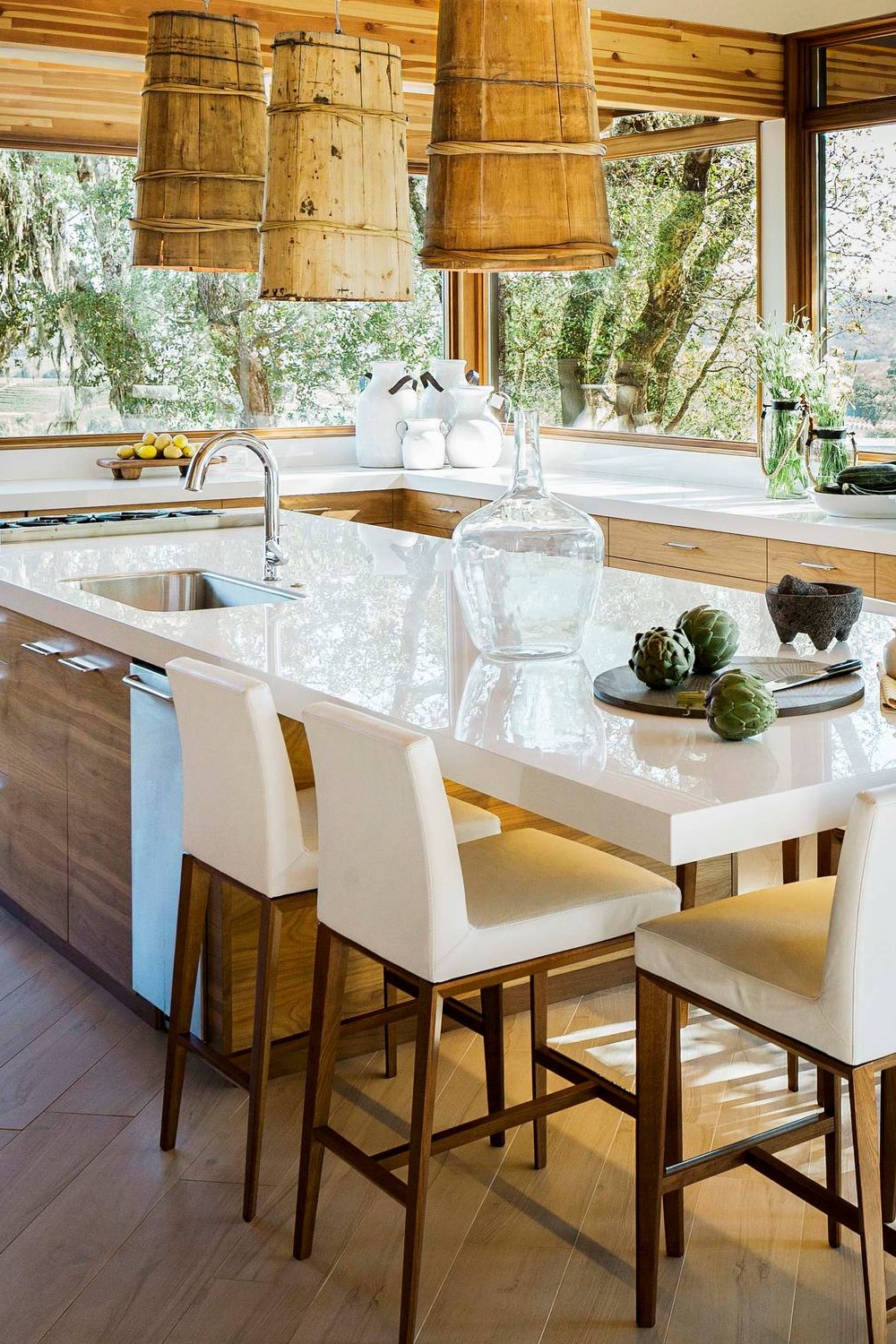
Photo Credit | Houzz
Invitation accepted for the happy gatherings in an airy French Kitchen Design Ideas! There are only two warm colors in this kitchen: The island with attached seating is welcoming. The kitchen windows are wide and the scenery is very romantic.
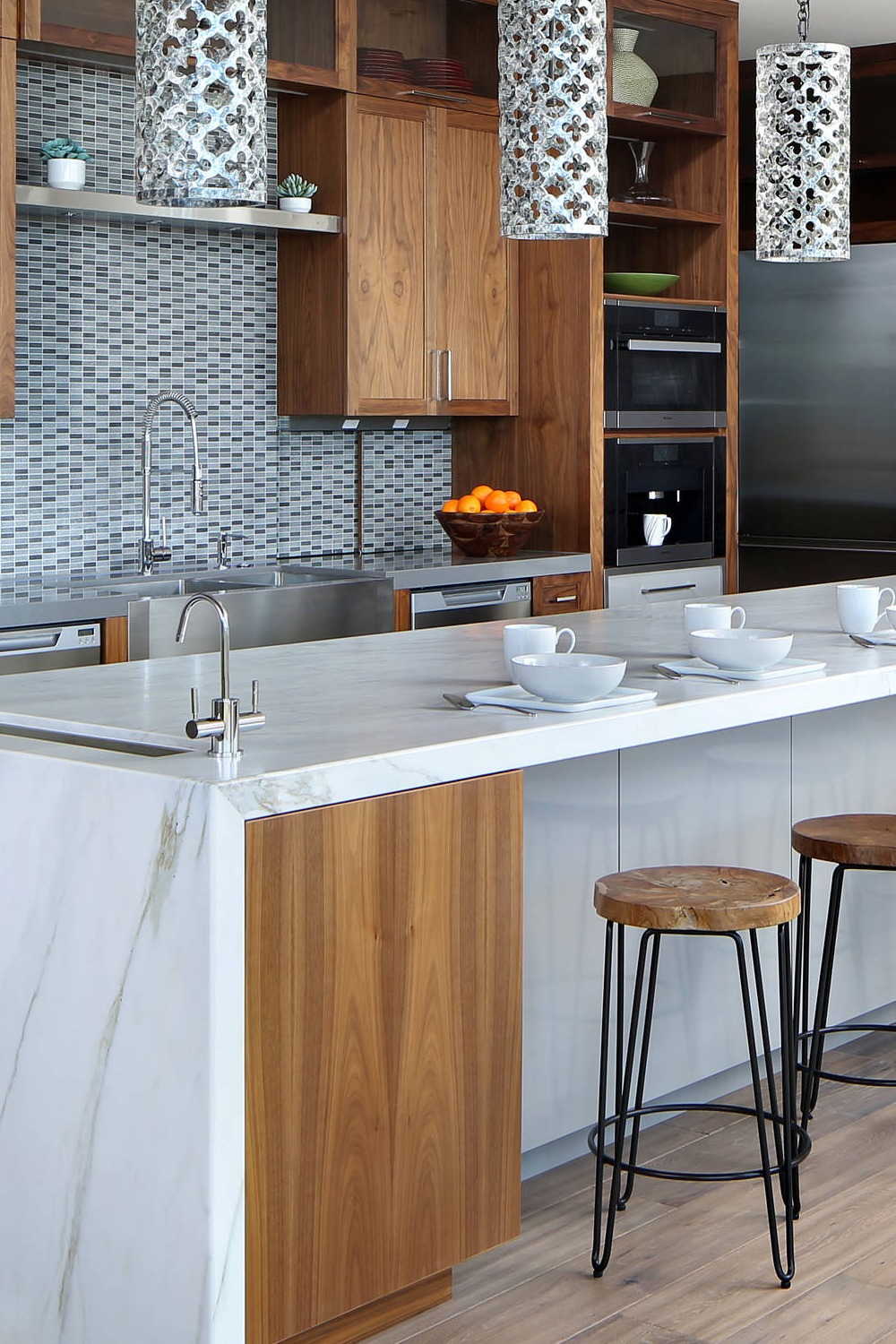
Photo Credit | TRG Architecture + Interior Design
Two-tone walnut cabinets and two-tone countertops in a contemporary kitchen design. The waterfall edge island top has an overhang for dining. A single basin undertone sink on the island can be used as an ice bucket if needed.
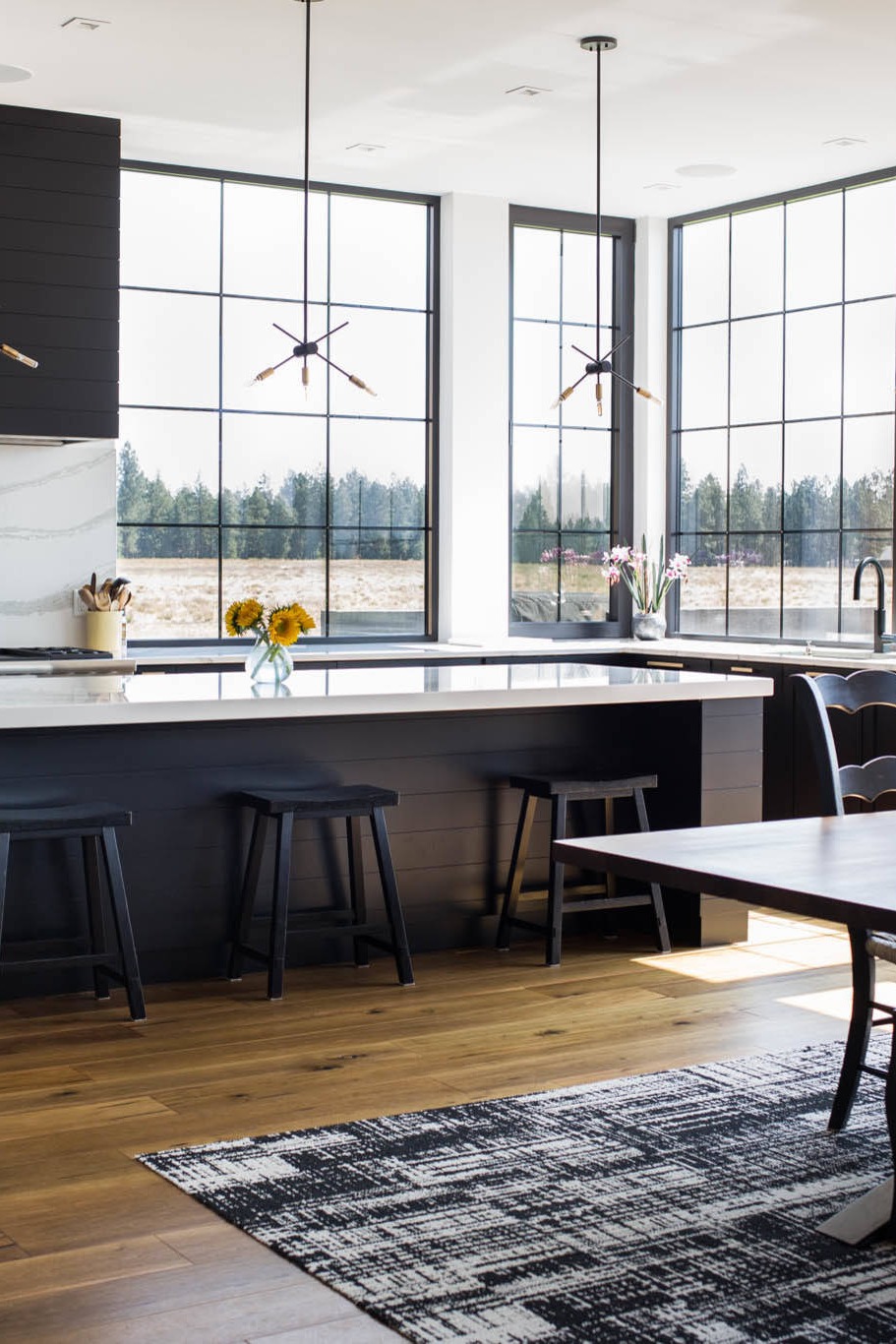
Photo Credit | Glo European Windows & Doors
Transitional kitchen design fusion by having the french country kitchen design and contemporary space design. High ceilings, wide European windows or french windows, one engineered stone for three birds (backsplash, countertops, and island tops), and wooden saddle stools are amazingly combined in this fresh-looking design.
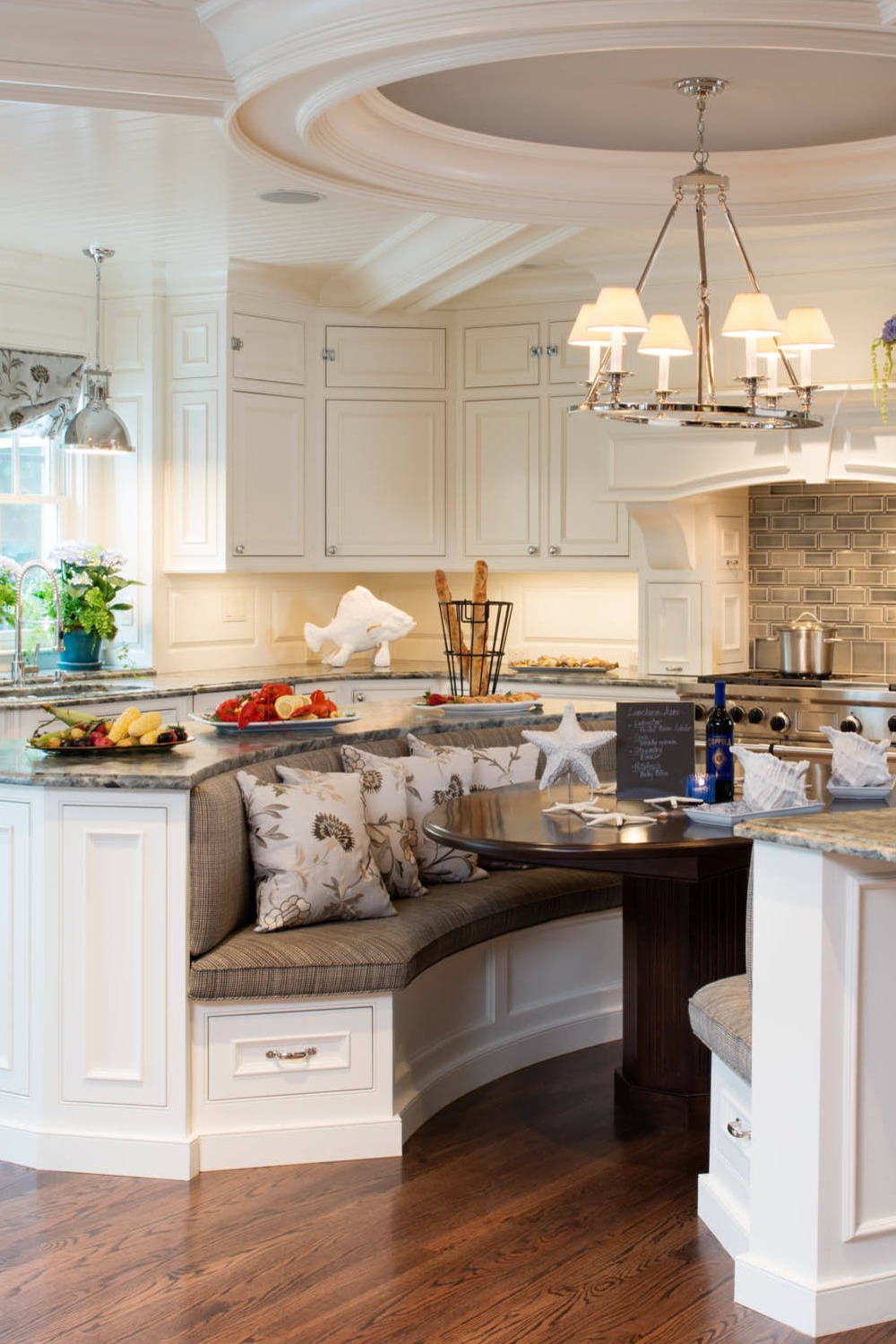
Photo Credit | Delicious Kitchens & Interiors, LLC
The mission is completed by beautiful perceptive imagination! Let me explain the visual treats from head to toe in this. The backsplash material is white three-dimensional wood panels and the stove inlet is made of gray melange three-dimensional porcelain tiles which have connections to the Cambria countertop and curved island top. an aisle booth is added just under the round lightbox and that gives the almost same round shape for balancing the design.
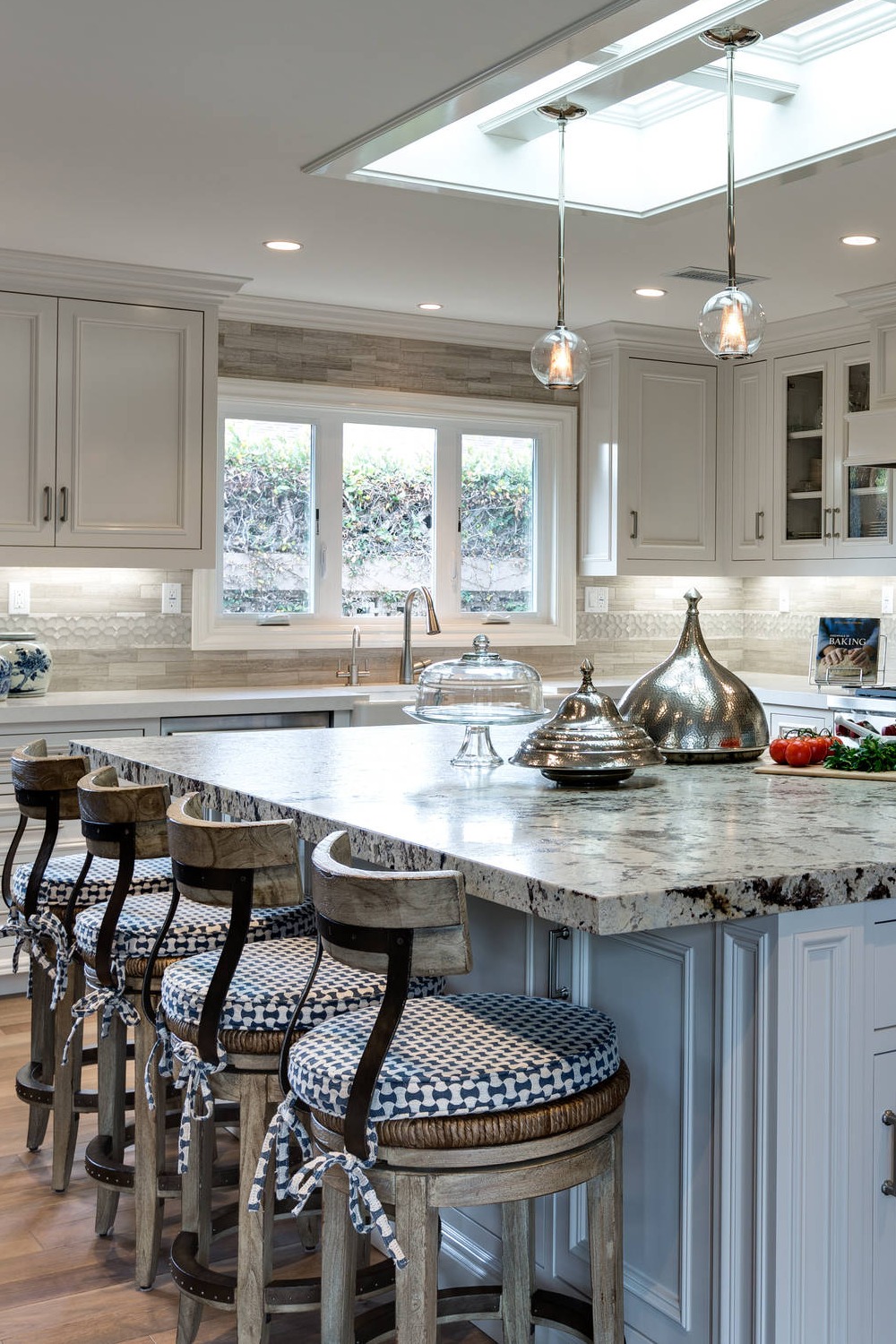
Photo Credit | Denise Morrison Interiors & House of Morrison
A modern farmhouse kitchen with high ceilings, a skylight, and breakfast chairs add a hint of panache.
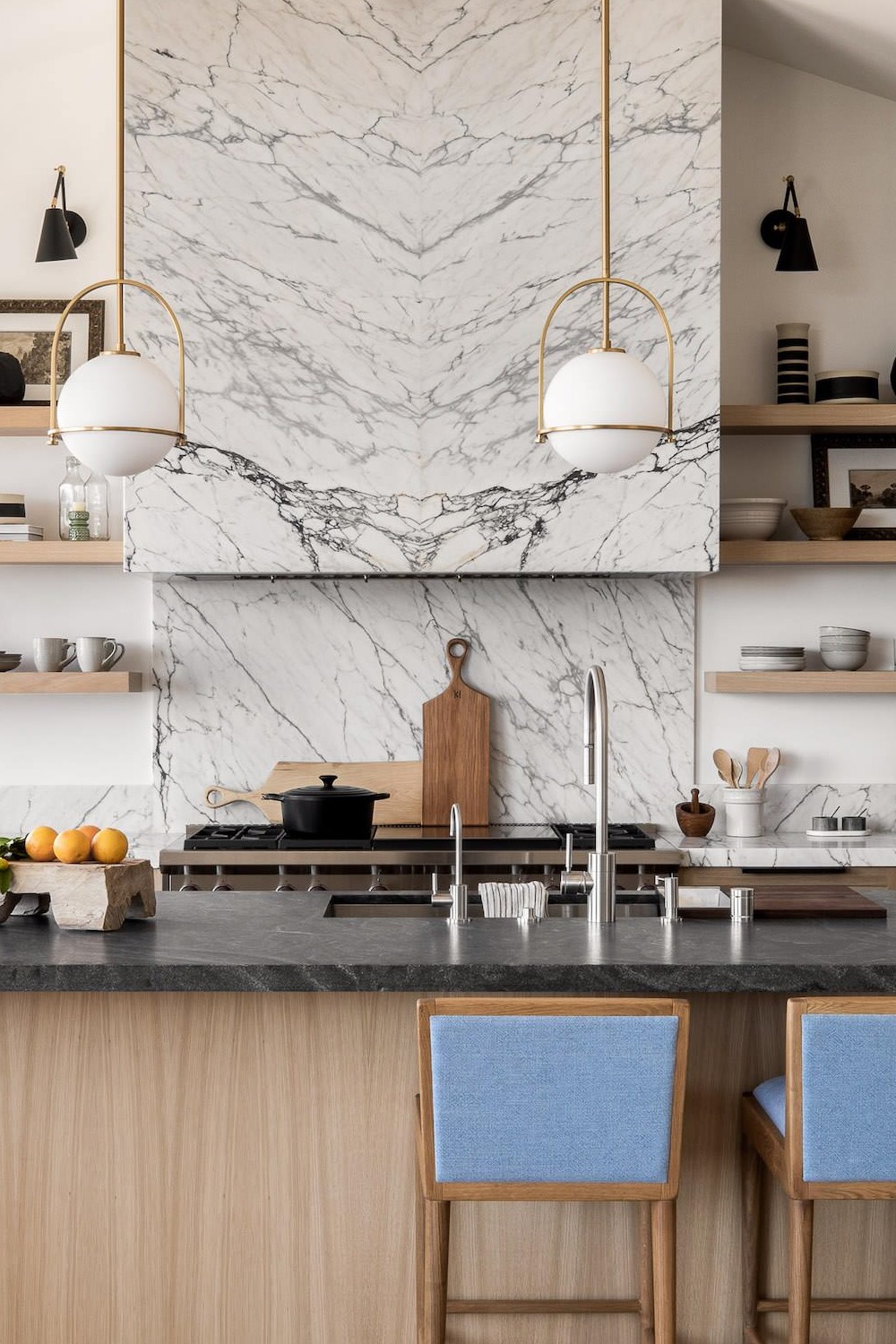
Photo Credit | Denise Morrison Interiors & House of Morrison
Contemporary kitchen design with two-tone countertops and oak cabinets. The art piece is centered over the stove and the sides have open shelves. The lovely Cambria is used as a backsplash and covers the range hood. The abstract perspective looks amazing especially when you eat the meal facing toward the birds which have wide wings.
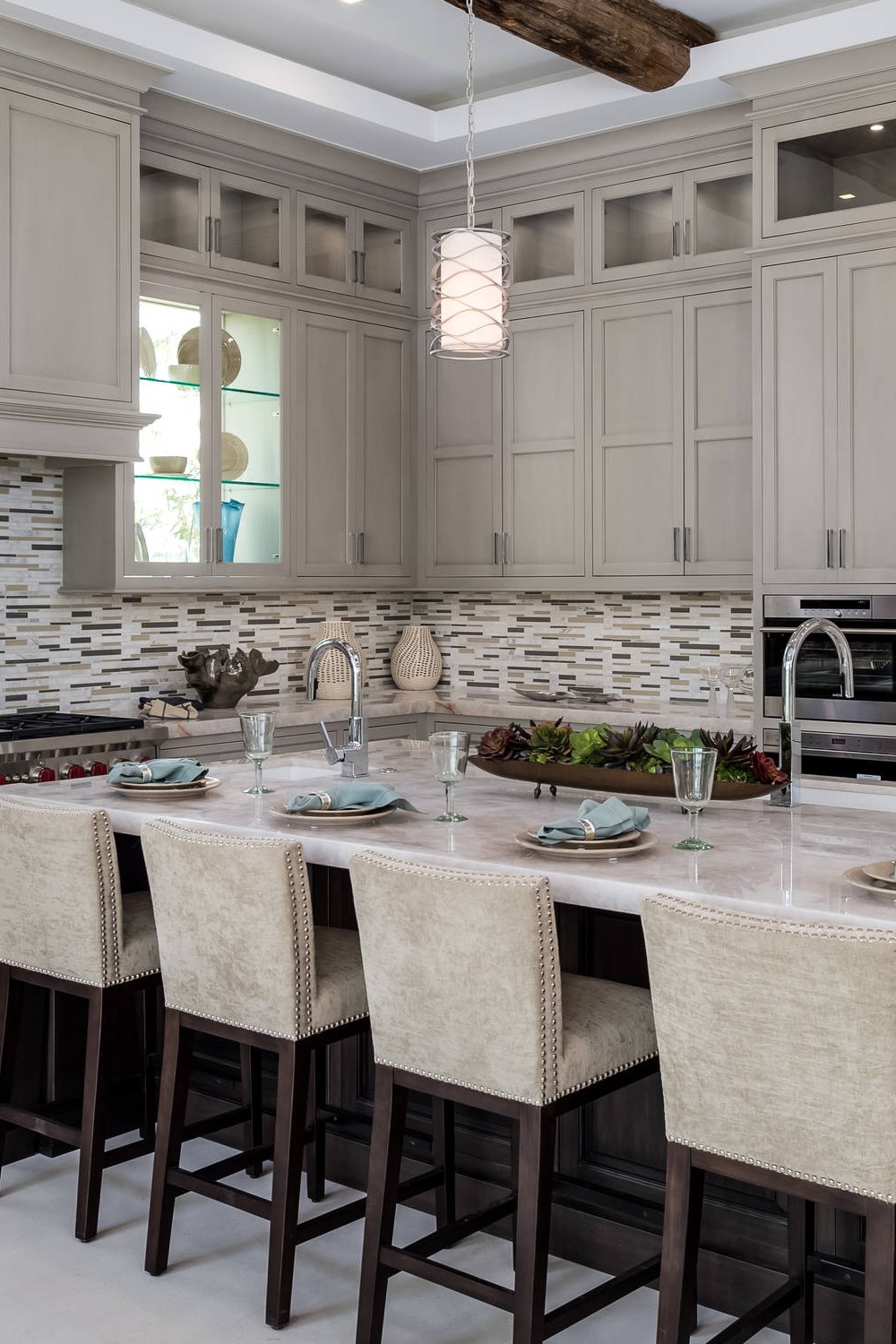
Photo Credit | Pegasus Builders, Inc
Gray and brown cabinets would not be expressed well without adding Cambria quartz stone and matchstick backsplash. The transitional eat-in kitchen has sophisticated.
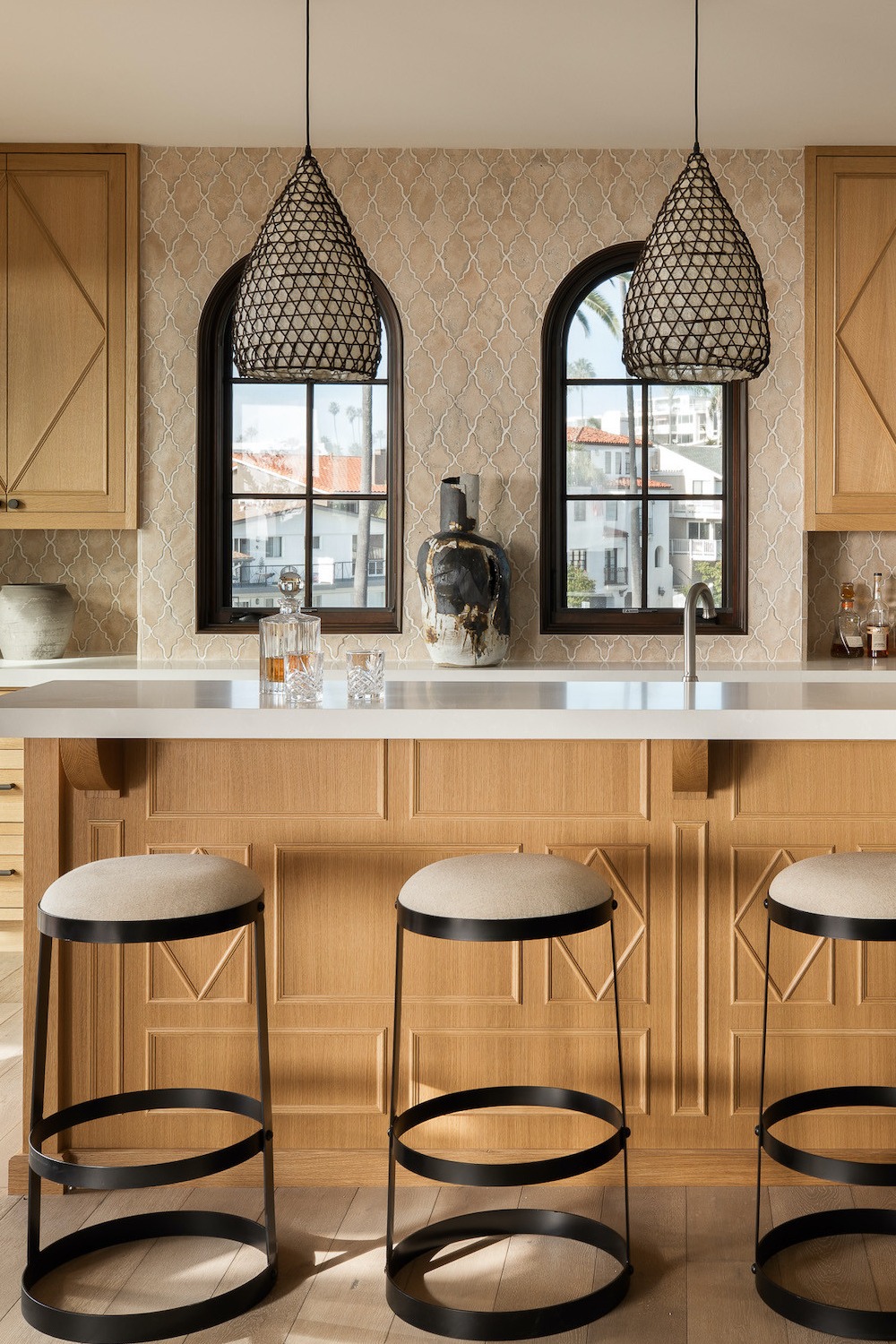
Photo Credit | Denise Morrison Interiors & House of Morrison
Eclectic kitchen design in a beach house: Arched french windows, earth-tone arabesque tiles for full high backsplash, oak cabinets with geometric design on the cabinet doors, white finished wooden countertop and raised breakfast connected to the island, and round metal framed stools with velvet cushions are meticulously selected. The eat-in kitchen can also be a substitute for a wet bar kitchen.
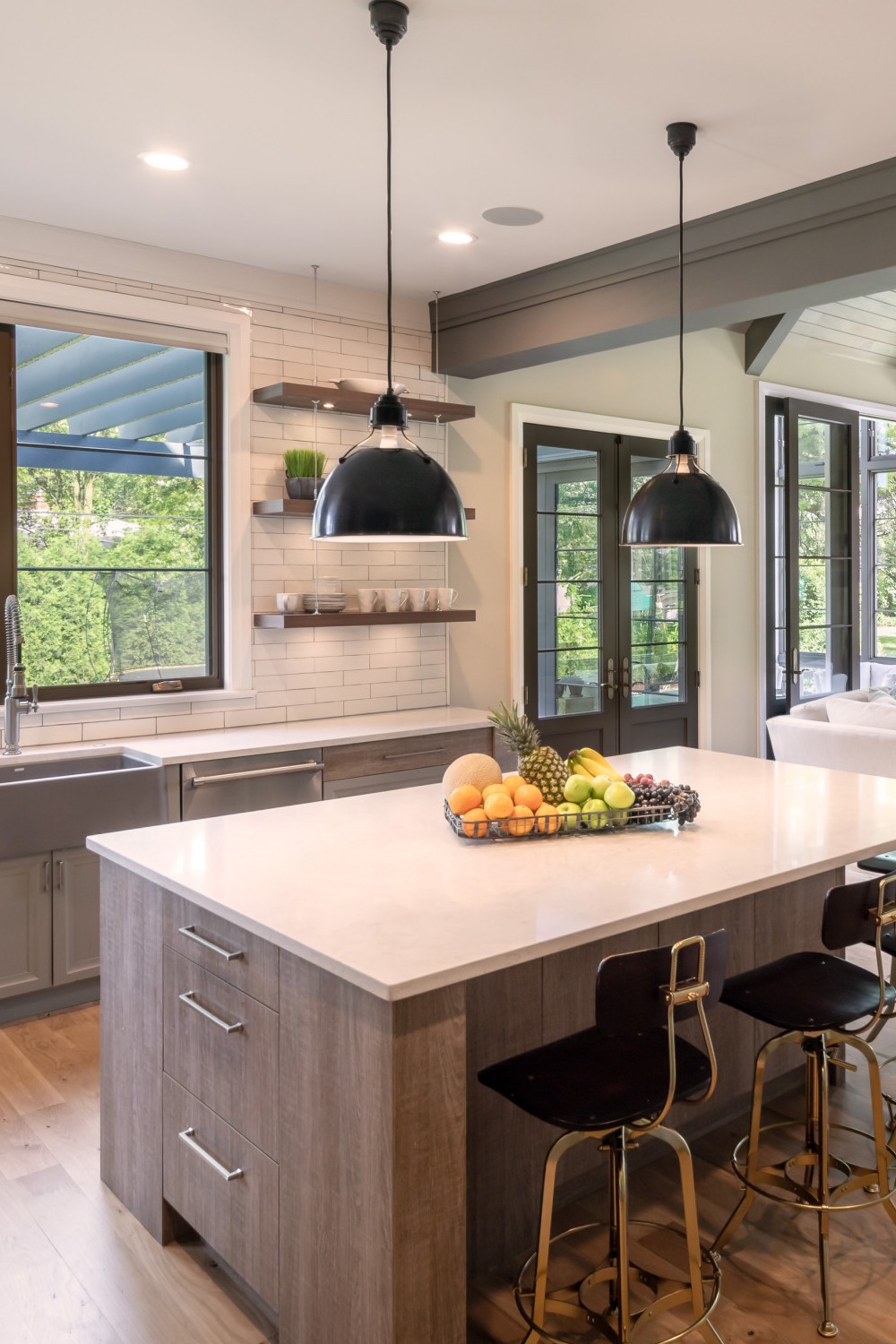
Photo Credit | Charles Vincent George Architects, Inc
High ceiling white cabinets and custom-made arched range hoods are on the cabinet pedestals. Rich hickory wood hardwood flooring makes the picture unforgettable.
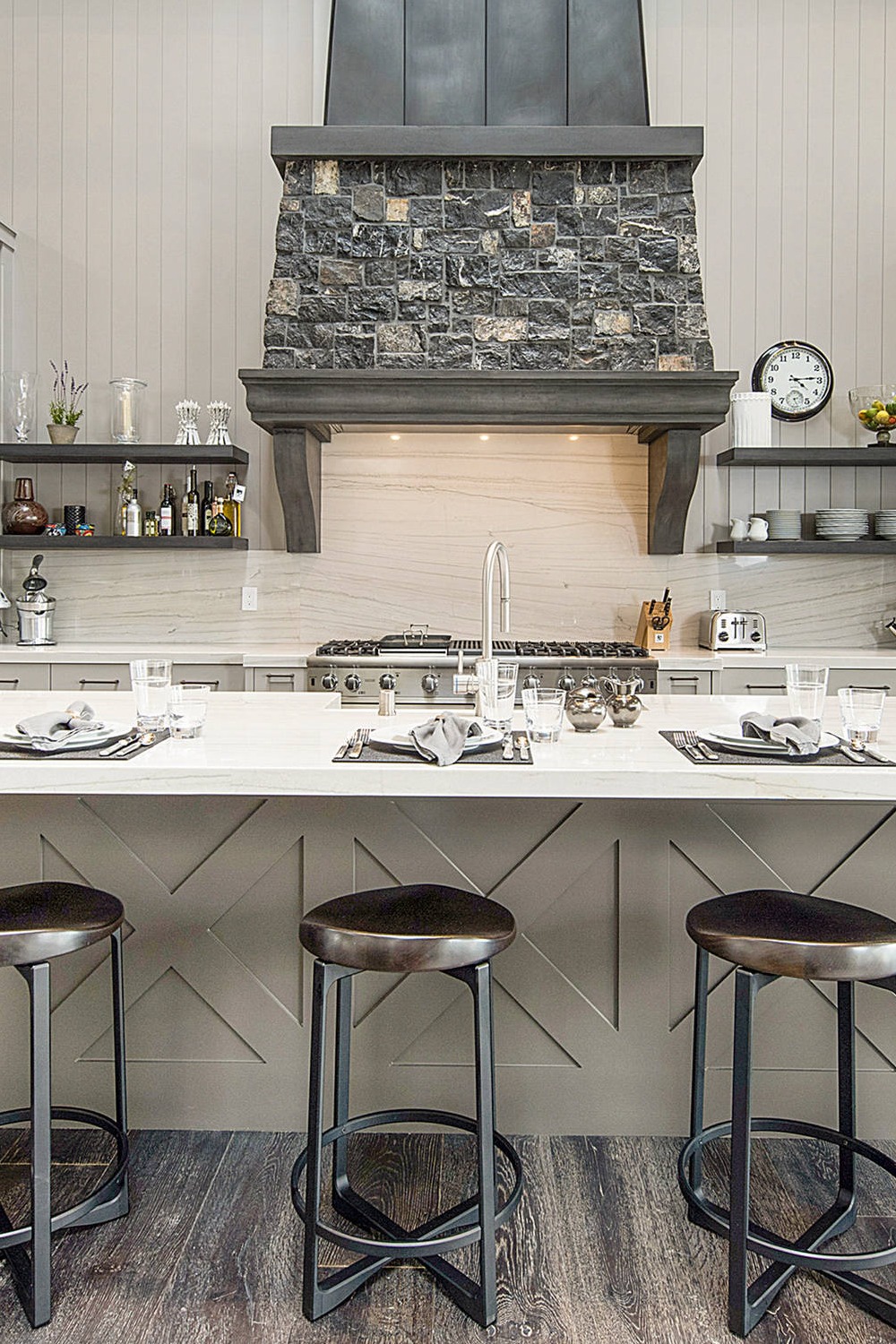
Photo Credit | Carreiro Builders
Imagine your face toward a very decorative kitchen wall while you are eating your dinner. Definitely a few pounds will be added to your balanced weight by gaining appetite. Shades of gray in vintage and modern look are dancing.
The Importance Of Island Connections In Eat-In Kitchens
Kitchen island connections can basically carry four designs for Eat-In Kitchen Ideas
Overhang Kitchen Island: This is also known as overhang seating. You can hide your stools or chairs when they are not in charge. Based on the size of the kitchen you can add at least two chairs and more. The rule is 30 inches gap between two chairs to prevent any undesired hitting of the body parts. Safety is first even in the kitchen design.
Kitchen island with table extension: Kitchen island with an integrated dining table can be considered under three island designs.
T-shape connections centered by the kitchen island: By having this design you have the most efficient seating conditions up to eleven seats.
Corner table connection with the pedestal legs; The second successful way of using three sides of the table but because of the statics of the beams it can be surrounded by a maximum of five seats.
The third is the double-sided seating around the island; This style is the best for face-to-face eating and face-to-face meeting, craft making, dough kneading, cutting cookies, and even for homework. It can also hold up to 8 seats since one side of the table is actually the waterfall edge of the island top. The statics are strong and durable.
Kitchen island with dining booth: The dining booth can be U-shaped, L-shaped, and aisle shape. The room in the kitchen is the identification parameter and if you have an open layout kitchen this style is the most elegant look. The island is connected to all perimeter of the dining booth or sometimes less.
Dining Table Concept With Eat-In Kitchen Ideas
Dining table and chairs: Round, square, oval, and rectangular dining tables and any style of chairs can easily reface your kitchen.
Dining Booth or Dining Nook: Your kitchen layout is important, If the bay window and U-shaped bench if you have some large windows excellent additions. According to your budget, you can add some curved booths or banquets as well. Dining nooks or dining booths can carry any kind of dining table.
Kitchen Island Connections: This is really the interior designer’s creativity. Therefore I would like to open another title for this subject.
Wishing you happy window shopping while looking at my fine selection of pictures about Eat-In Kitchen Ideas.
