Contents
Open Concept Kitchen Ideas
Today, I would like to talk about getting tired of being isolated while the pandemic is still around. Most people want a fresh look in the living room or dining room. Since spring is coming, my neighbors are asking many questions about open-concept kitchens. Open-concept kitchen ideas would be great if they were added to the dining and living rooms.
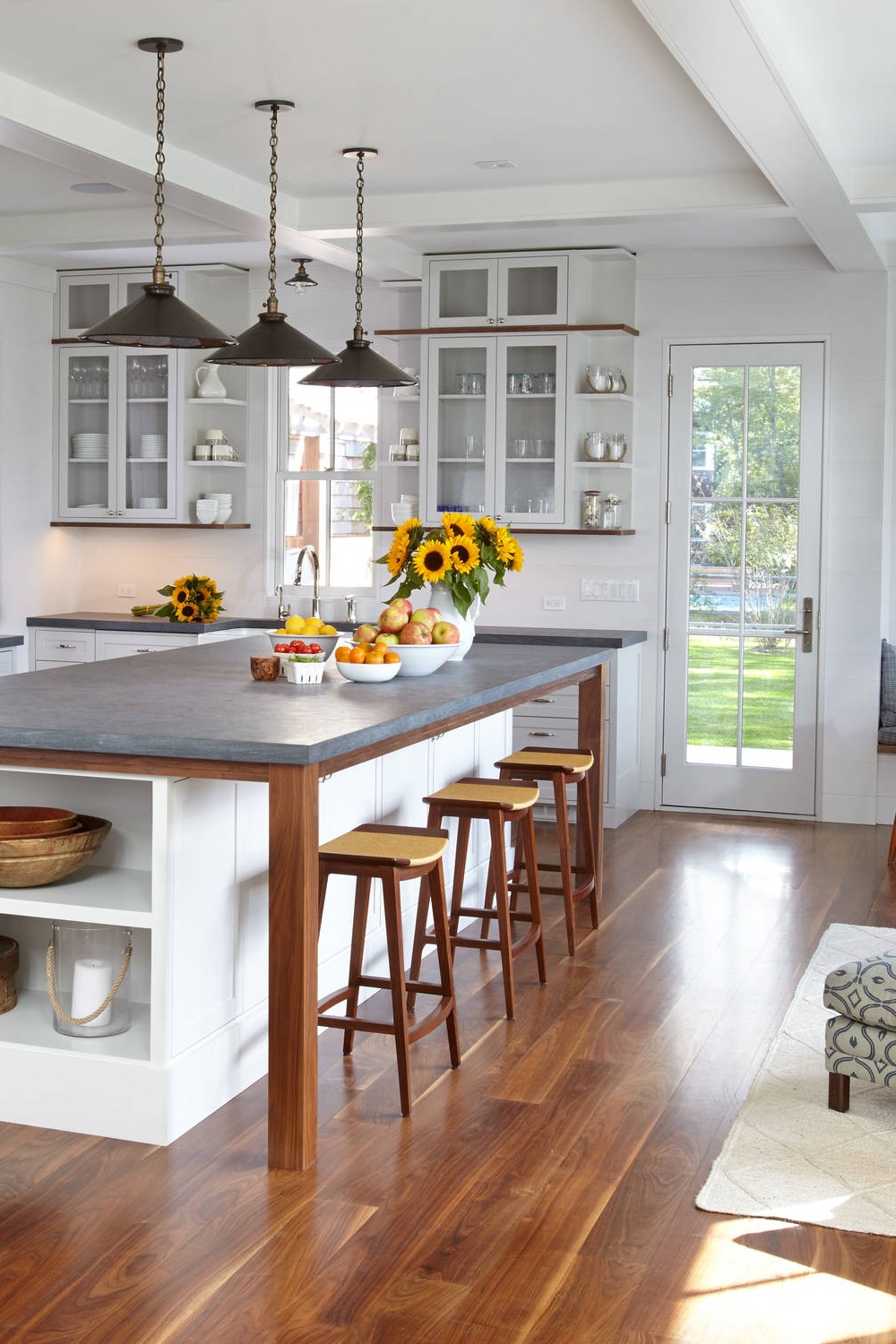
Photo Credit | Breese Architects
White kitchen with cherry trims gray slate countertop and cherry hardwood flooring in sunny open-concept kitchen ideas. Inspiring open-concept kitchen ideas with an eat-in kitchen overhung island.
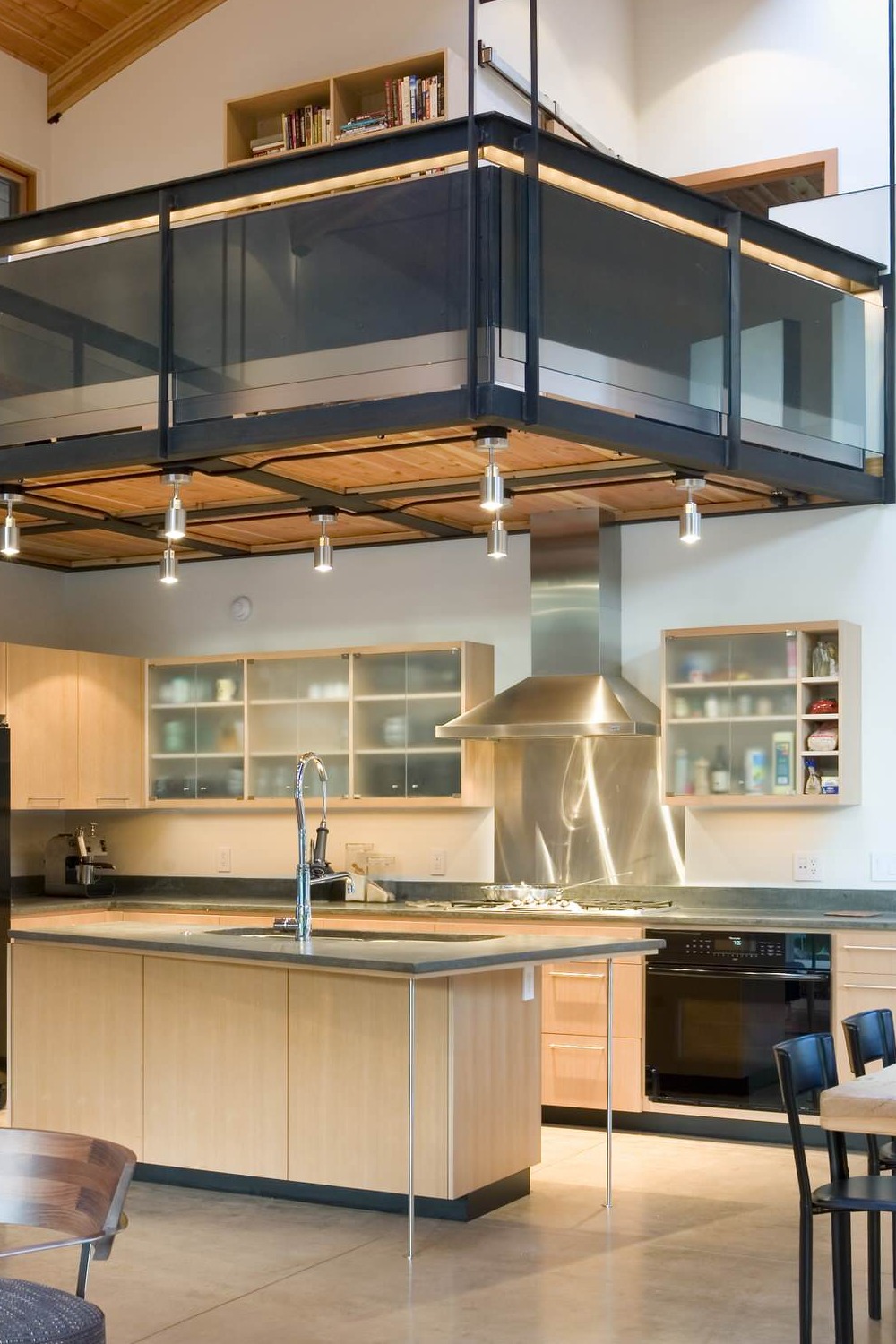
Photo Credit | Prentiss Balance Wickline Architects
European design under the indoor balcony open space kitchen. Indoor balconies have various names such as mezzanine, interior balcony, or balcony inside. The reason for using the balcony in the design concept is to bring a dramatic effect and modern look. Under the balcony, recess lights are highly satisfactory to provide kitchen lighting.
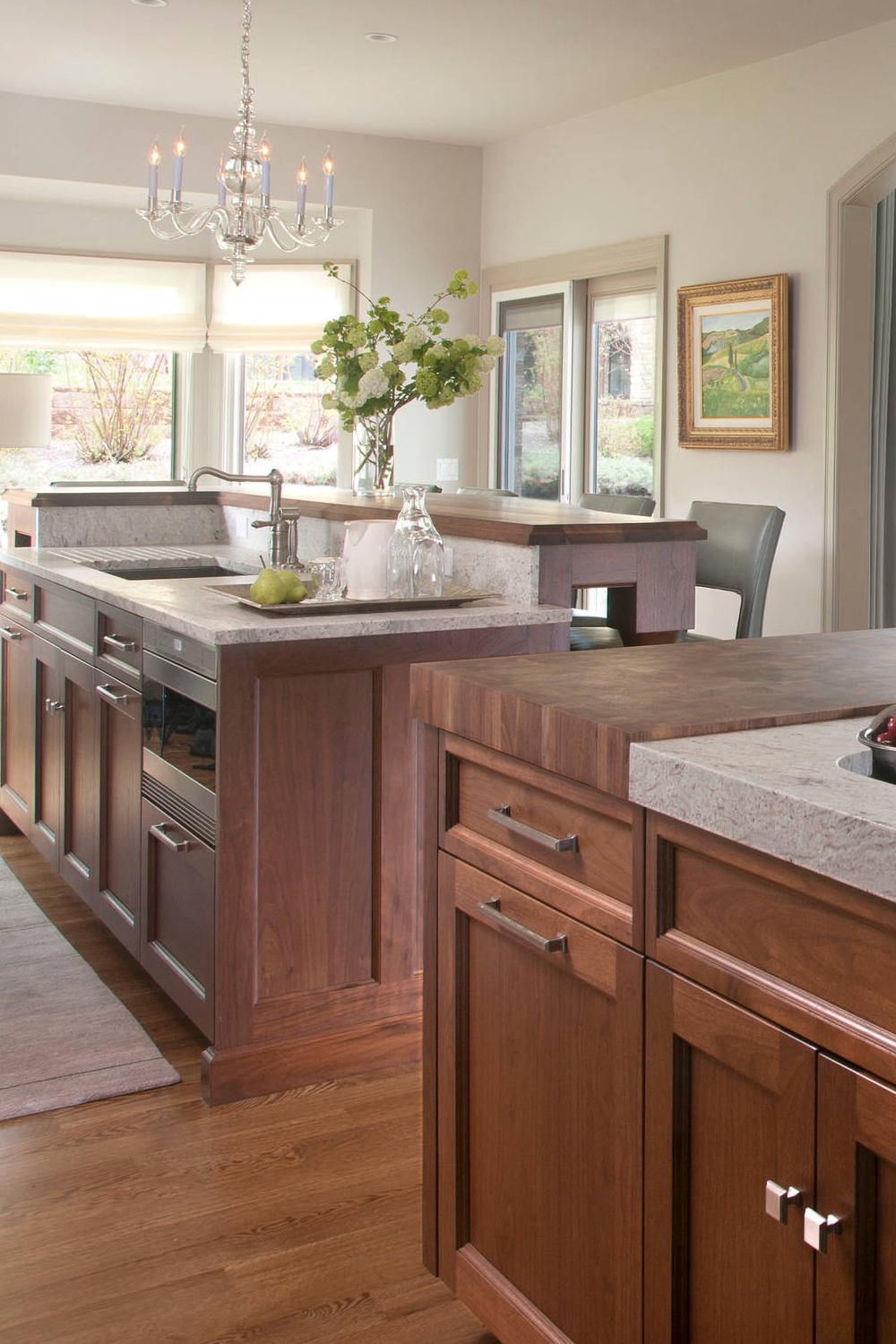
Photo Credit | Exquisite Kitchen Design
Side-by-side kitchen island design is a classic trend. This eternal design is also known as the double island kitchen design. It is a part of the open-concept living style and always serves well for this purpose. One island can be used as a breakfast bar and the other is for a preparation area. Flooring and marble-look Cambria countertops are the absolute best. If you have young kids there are endless hideout and tag game opportunities in your living concept kitchen.
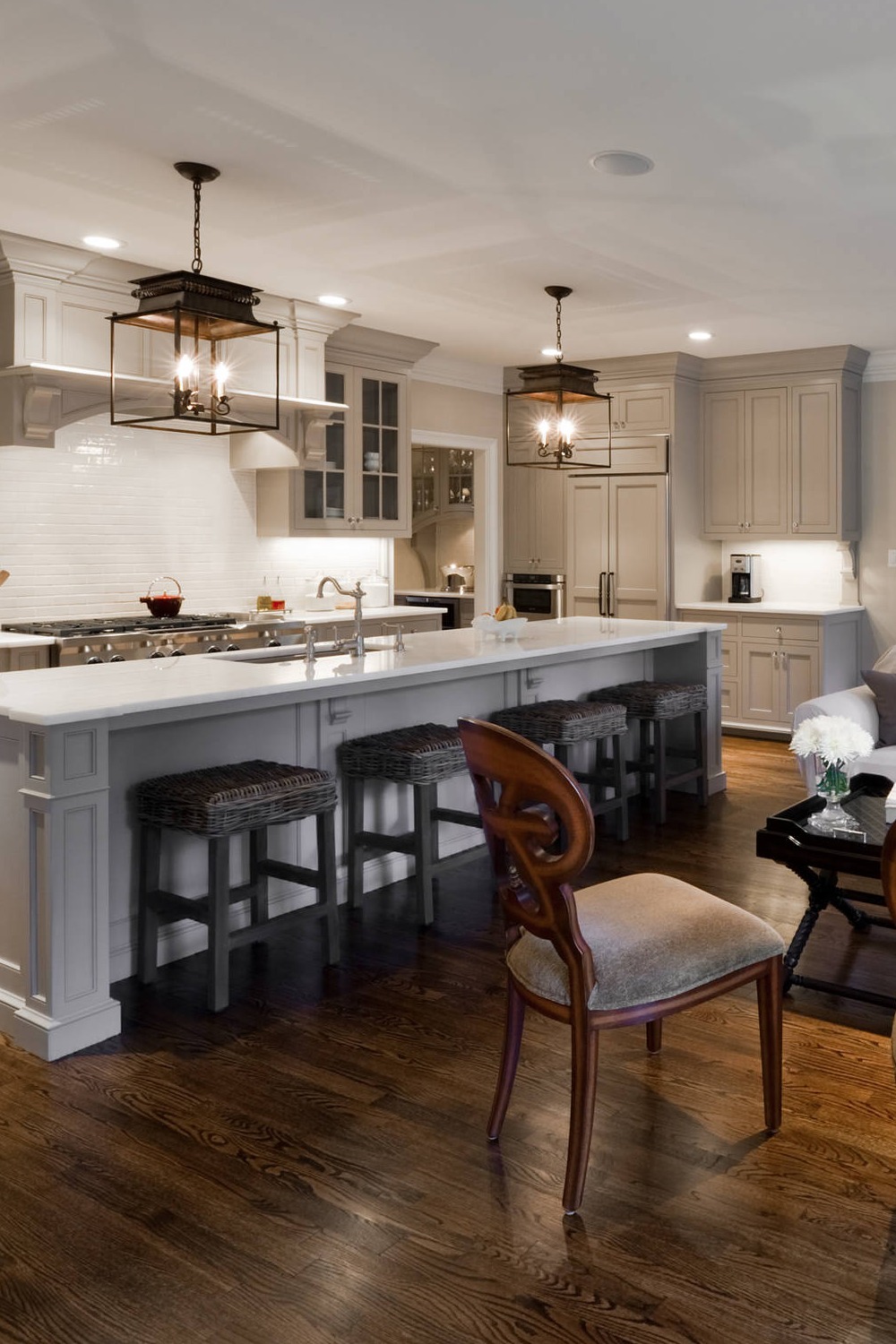
Photo Credit | Andrew Roby General Contractor
Light gray kitchen in an open space living design: Custom-made range hood, french door cabinet, white glossy ceramic subway tiles, long breakfast bar, hideout, and hickory hardwood flooring need keen-eyed designers. The harmony is fantastic.
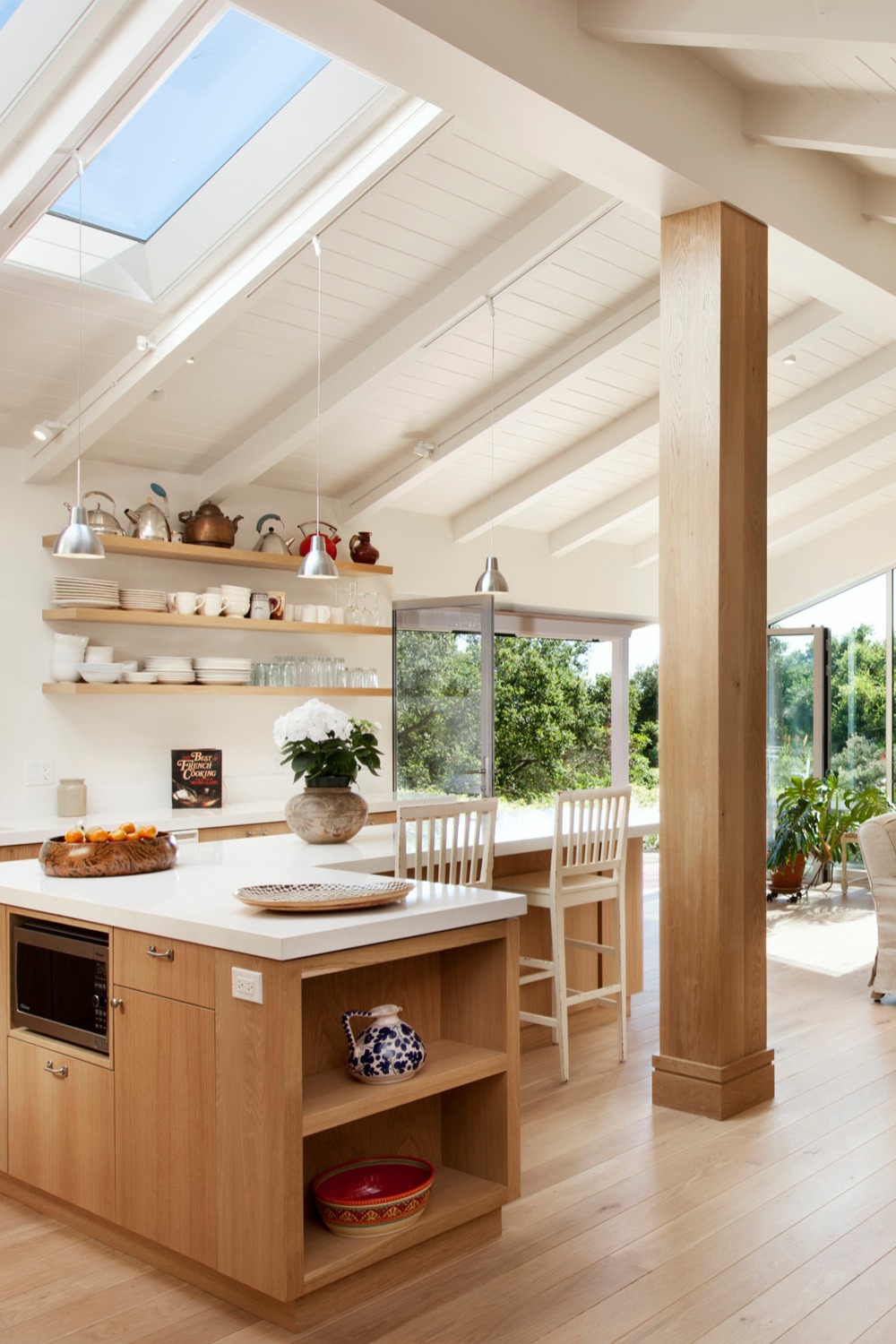
Photo Credit | Allen Construction
Open-concept living goes well with open shelves in the kitchen. The skylight in the kitchen encourages positive creation.
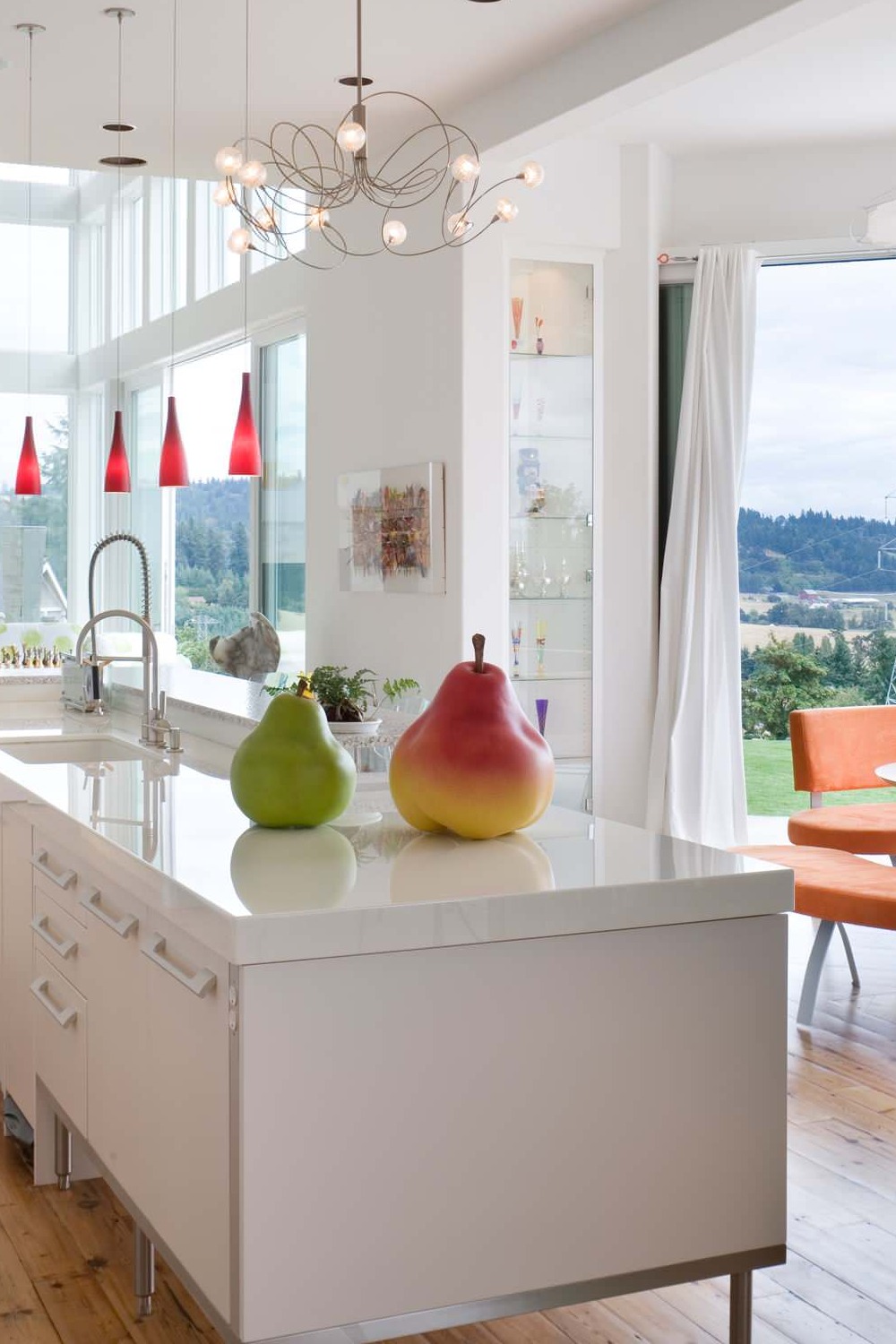
Photo Credit | Alan Mascord Design Associates Inc
One of the open-concept kitchen ideas is the glossy white kitchen in a high-ceiling spacious home. You feel the scenery in and out. Open-concept kitchens feel the large family gathering in the house very warmly.
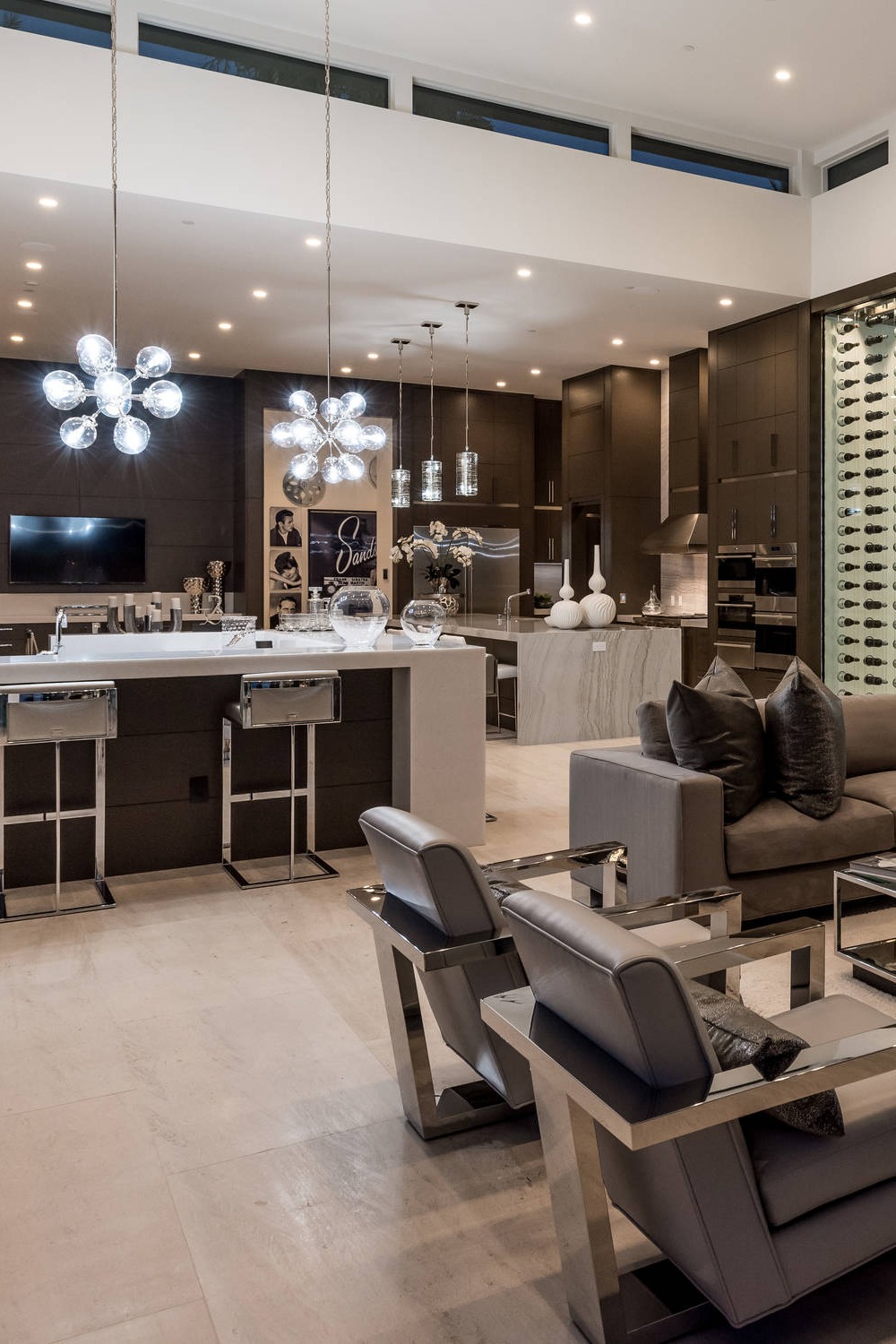
Photo Credit | Luxury-Designer
Entertain your guest to an open-concept living. The party is in the air.
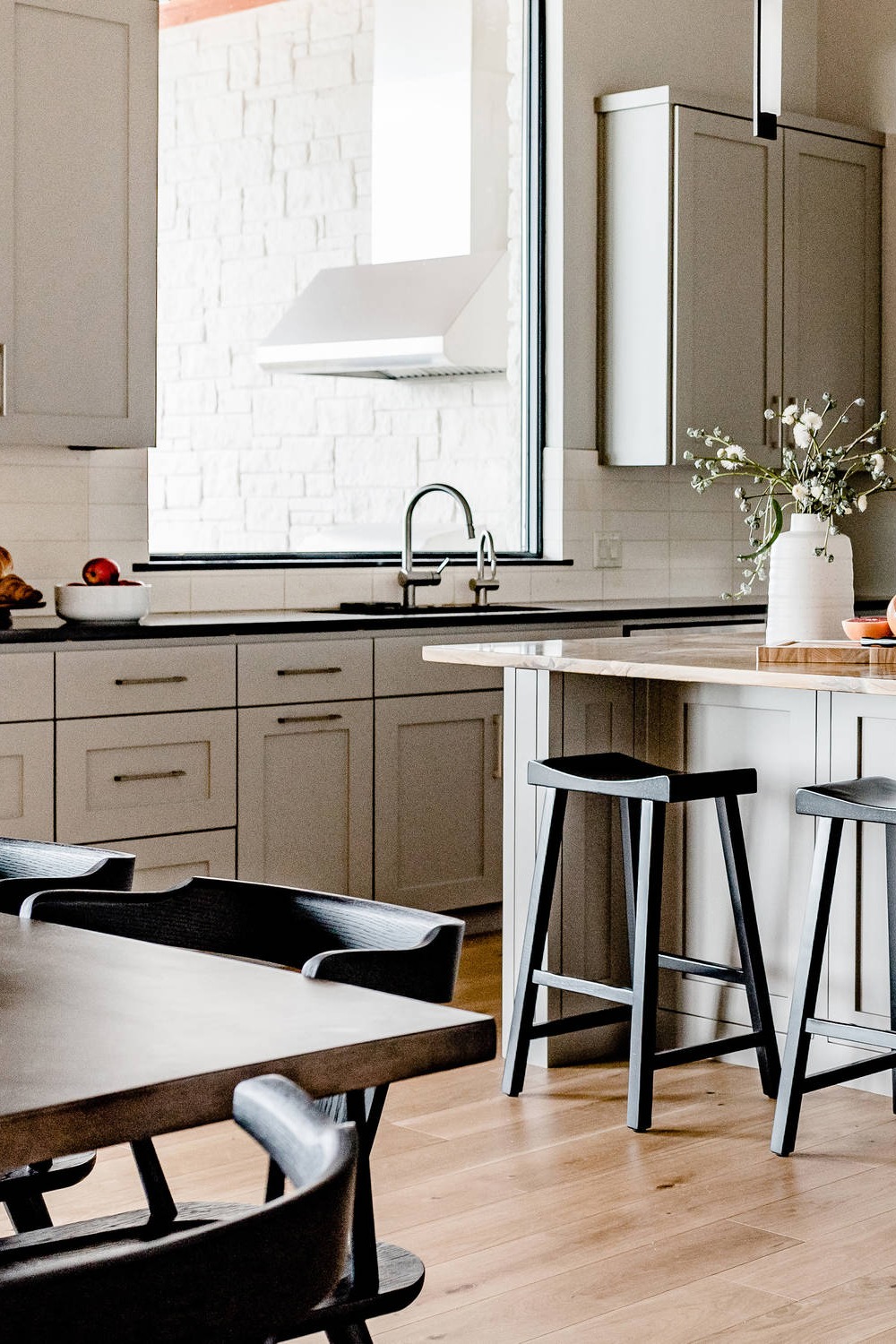
Photo Credit | Laura Burton Interiors
Traditional kitchen remodeling with two-tone countertops and antique white cabinetry. A neutral fresh look with a simple elegant design. Open kitchen dining area for a small family. Open kitchen spaces surrounded by counters and walls.
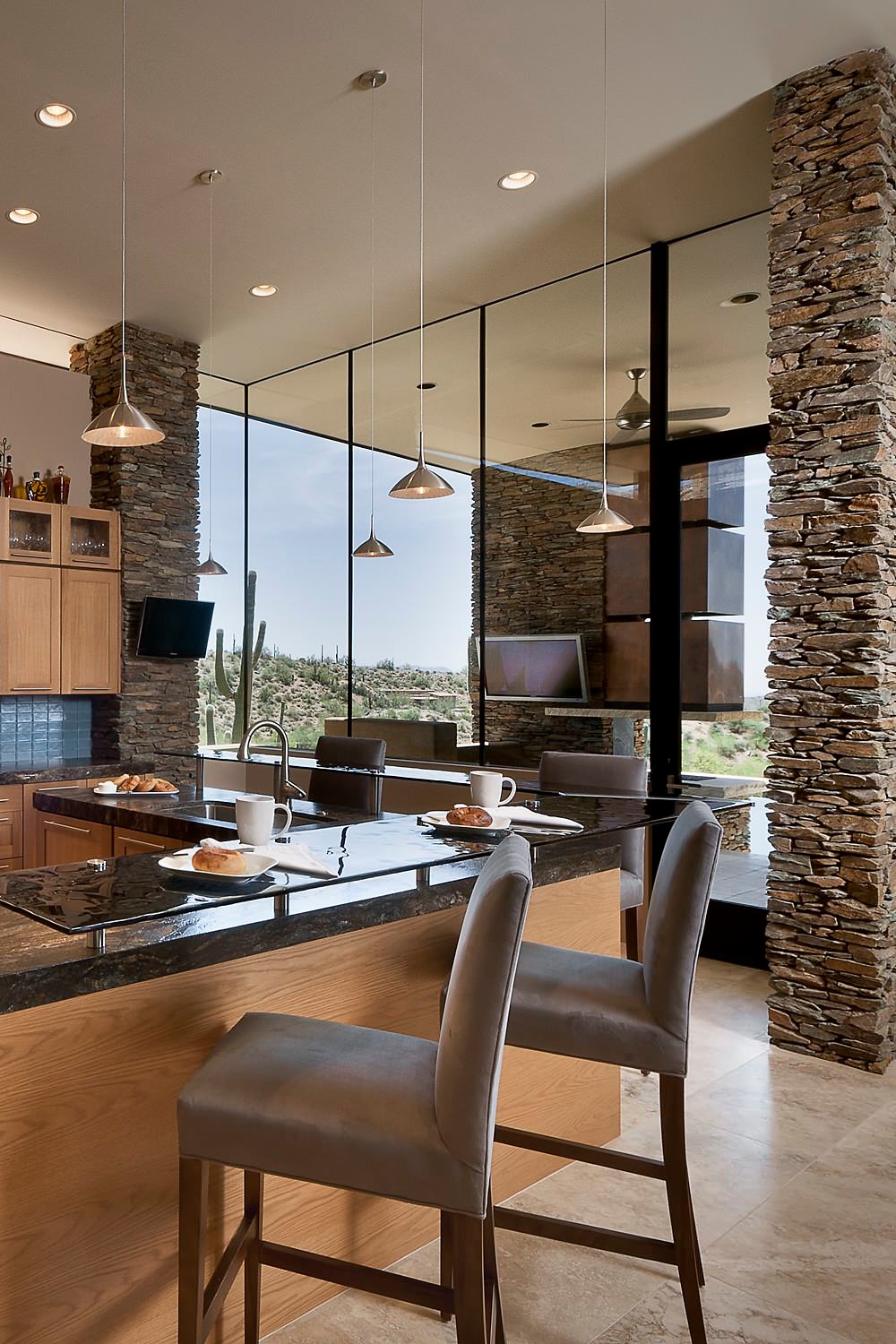
Photo Credit | Tate Studio Architects
Welcoming natural tones in your transition kitchen island top with kitchen pendant lights bring your appetite back after the boring long weekdays. The outdoor living room is designed for avant-garde taste. Open kitchen dining area and living room layouts are the new way of interior decor.
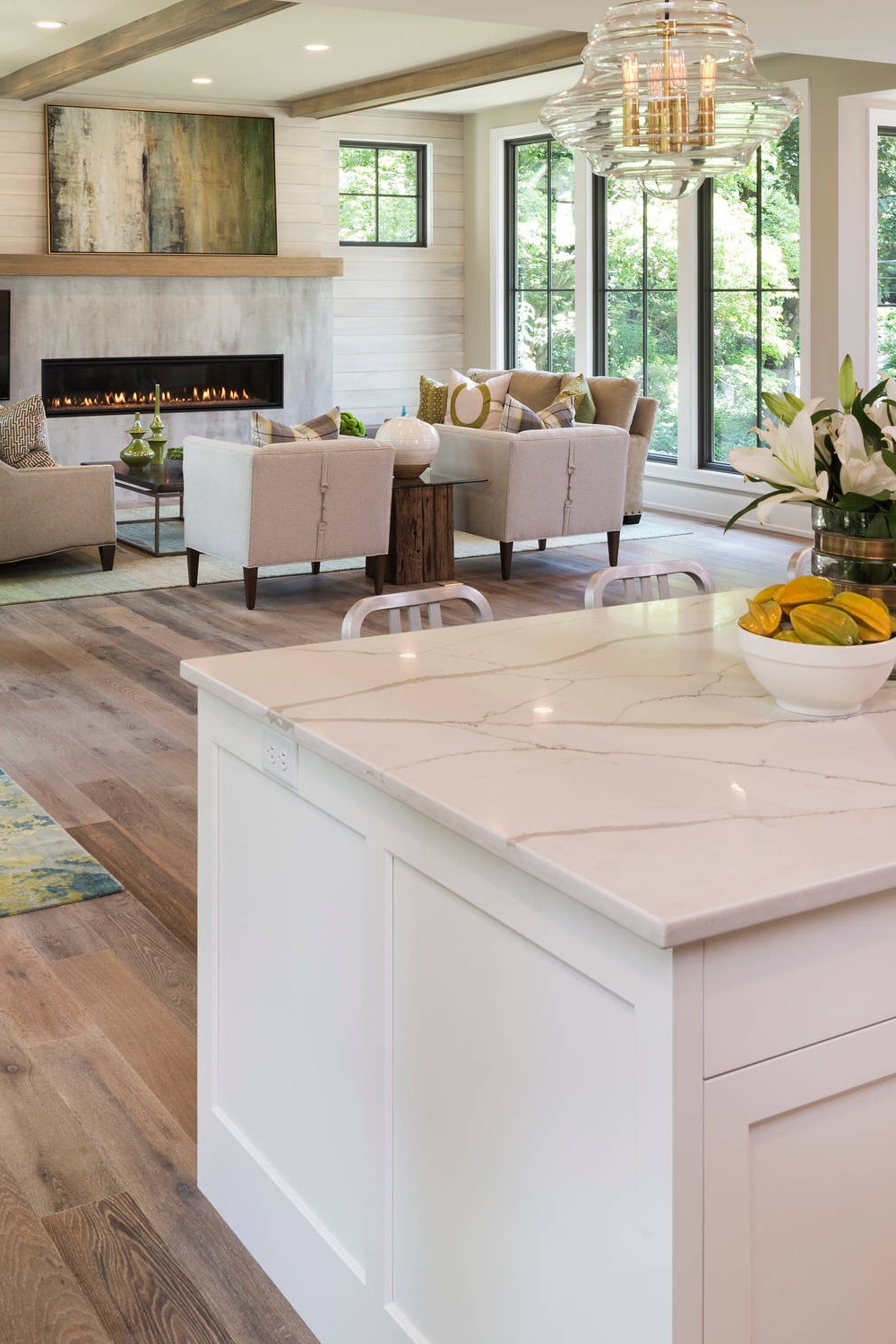
Photo Credit | Housing First Minnesota
Soft tone home decoration with open concept kitchen. Imagine quality time with your loving family in front of the fireplace while cinnamon cookies are freshly made from scratch in your white kitchen. Modern kitchen and living room combined with a light color palette. Homey and cozy…
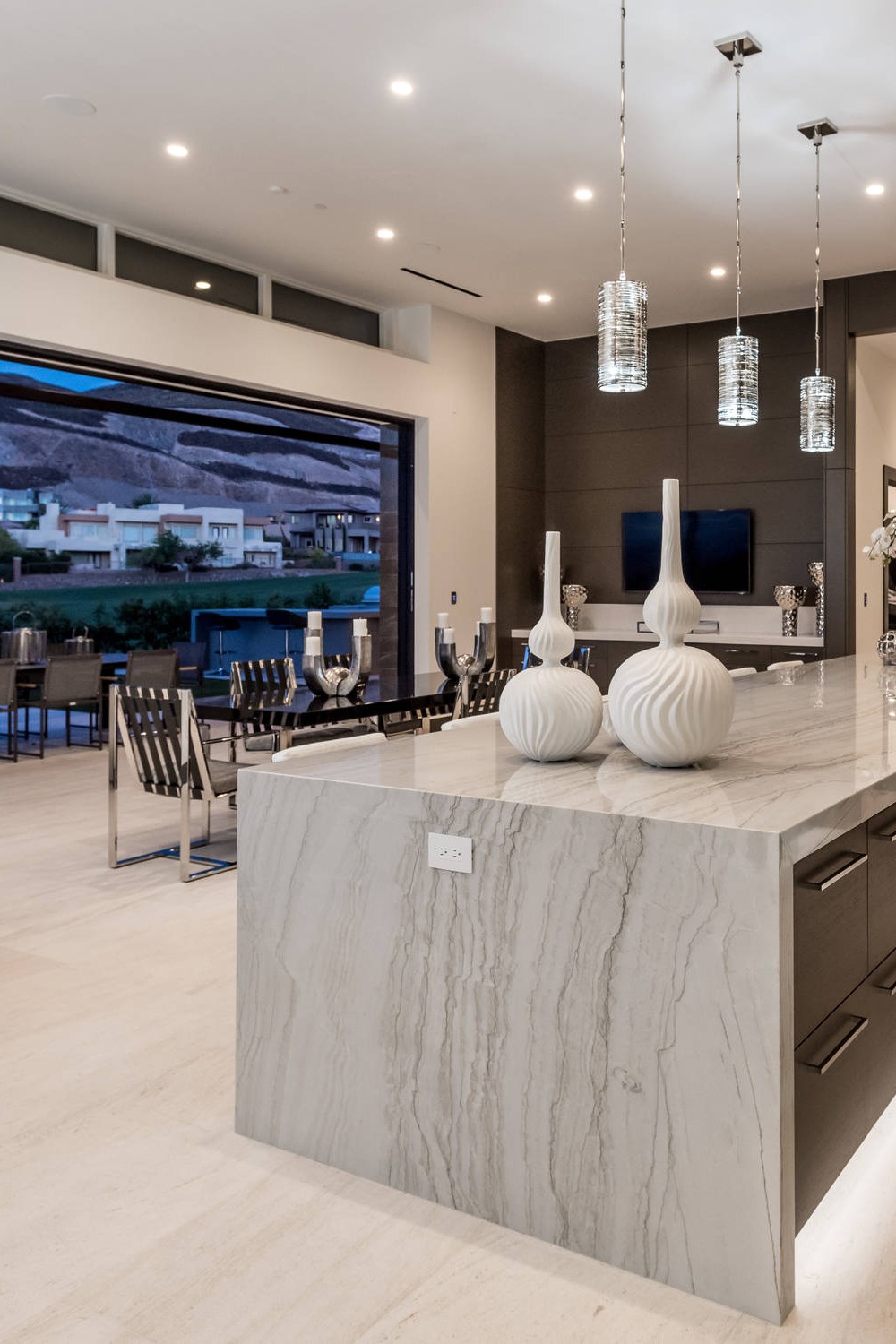
Photo Credit | Luxury-Designer
The contemporary open-concept kitchen plan is done with the labor of love: Marble looks large porcelain floor tile, a marble-like waterfall edge island top, a brown-gray cabinet, wide wall windows, and a kitchen cabinet matching TV console is the piece of the beautiful puzzle. The kitchen island with the dining room open floor plan for crowded families. Hats off to the design!
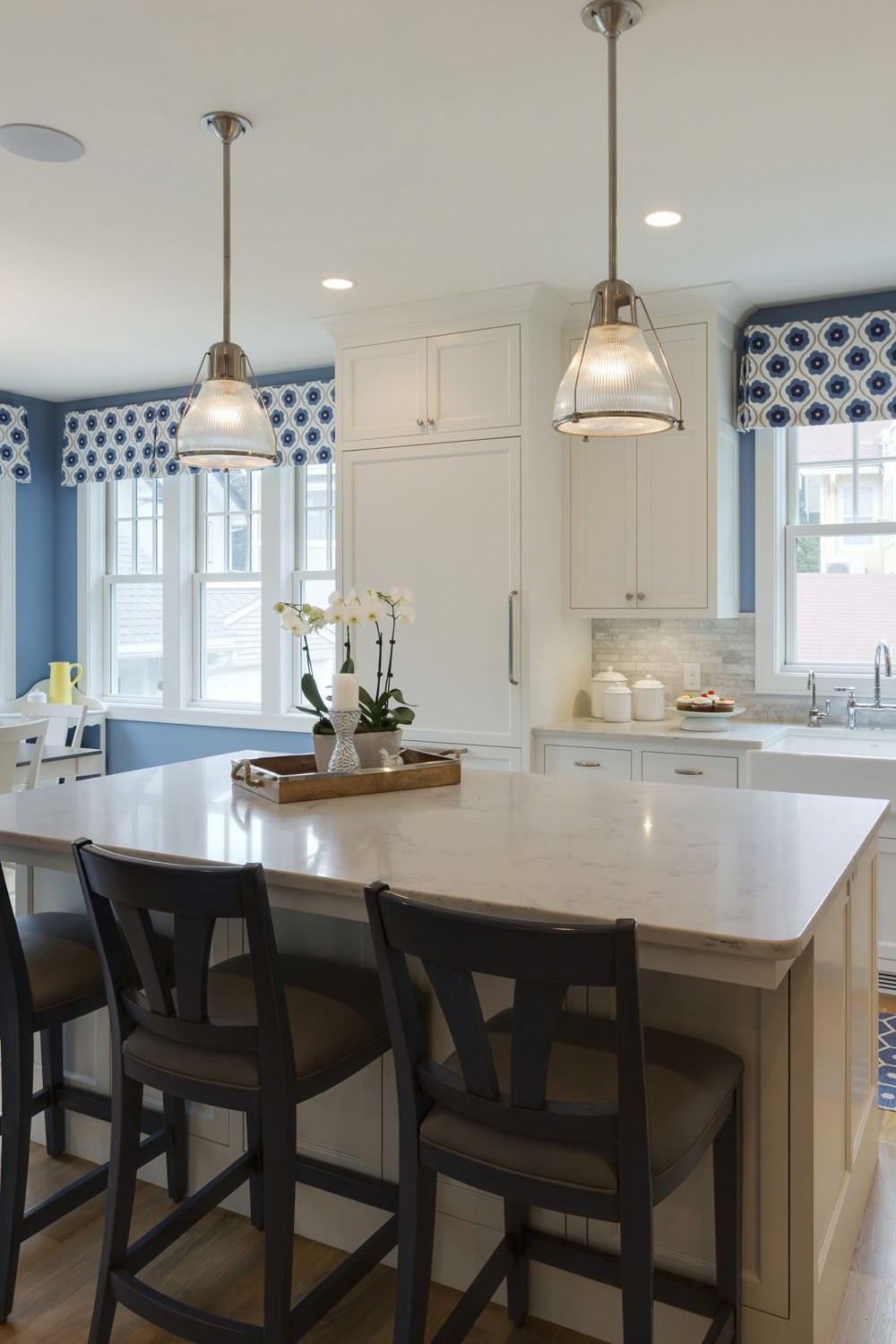
Photo Credit | Great Neighborhood Homes
White traditional kitchen with quartz counters, and white backsplash. Just the right design for an open concept in small house decoration.
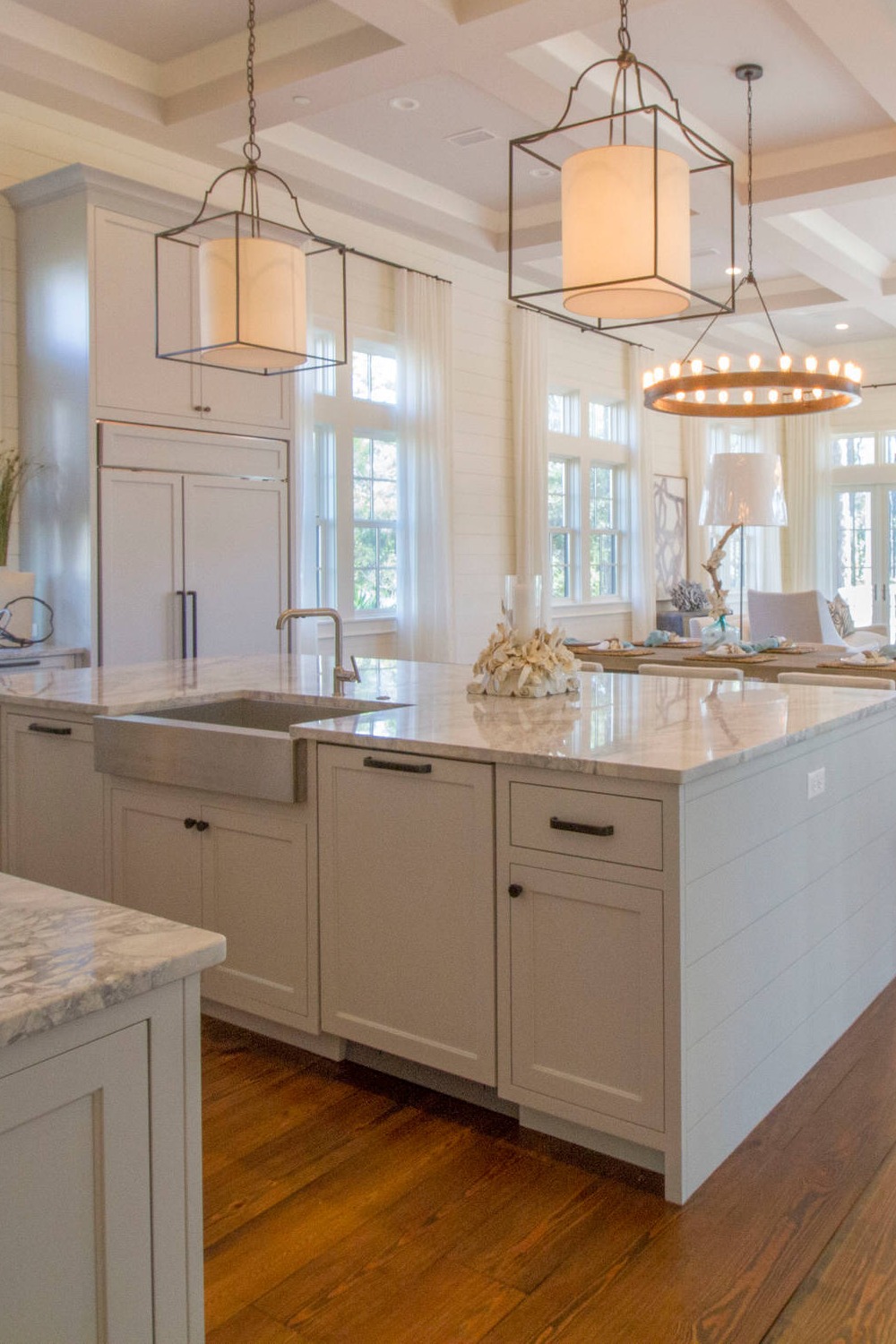
Photo Credit | Geoff Chick & Associates
White transitional kitchen in an open concept living: Natural colors have the best calming effect in kitchen and home decoration. In this kitchen, there is a nourishing relief feeling. Thumbs-up design.
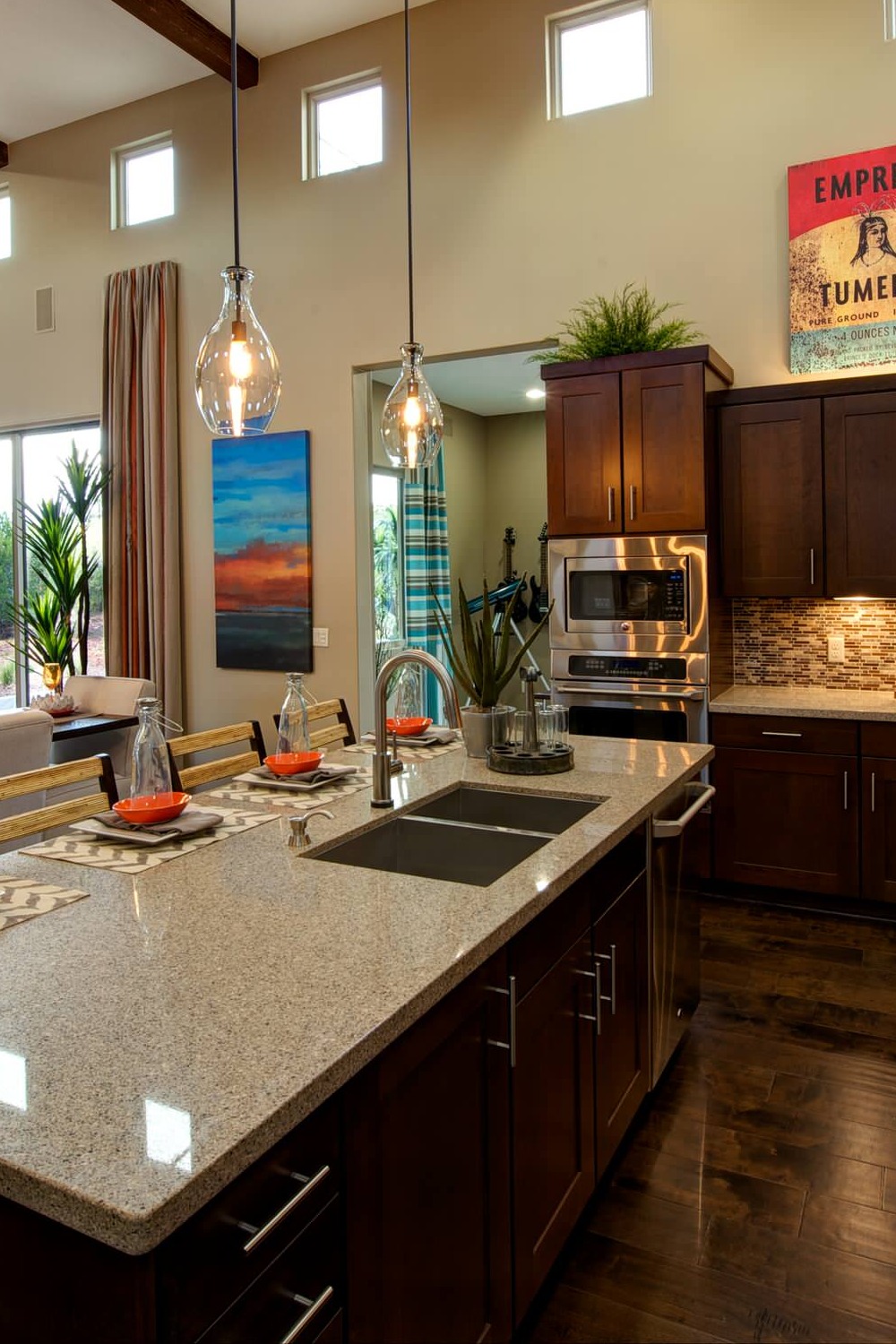
Photo Credit | Dorn Homes
Modern brown kitchen in a high-ceiling living room. Engineering quartz island tops can be served as breakfast bars and can provide a smooth transition color in the living room.
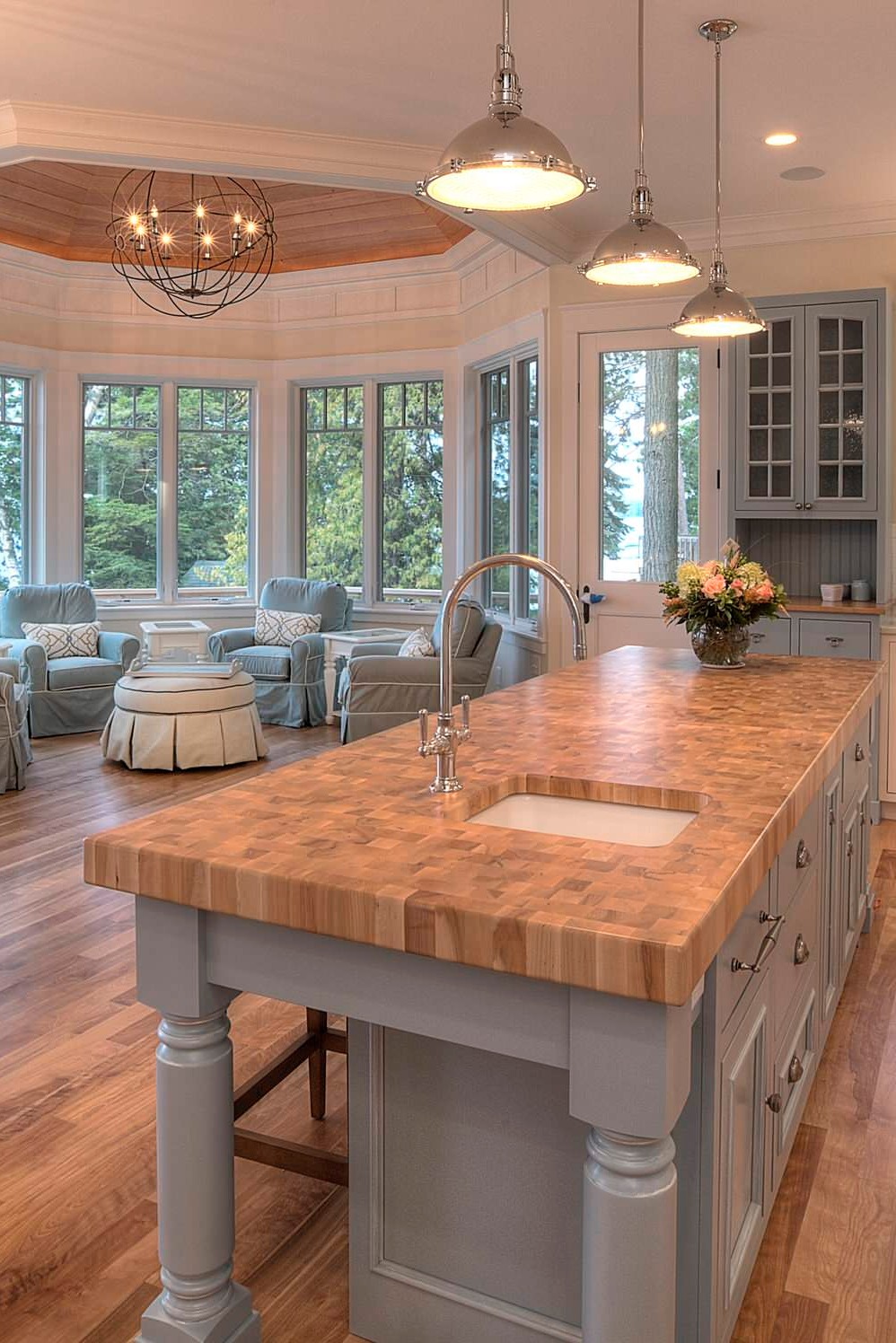
Photo Credit | MAC Custom Homes
Open-concept kitchen in French-style living. French-style glass cabinet doors are complimentary for this fairy kitchen.
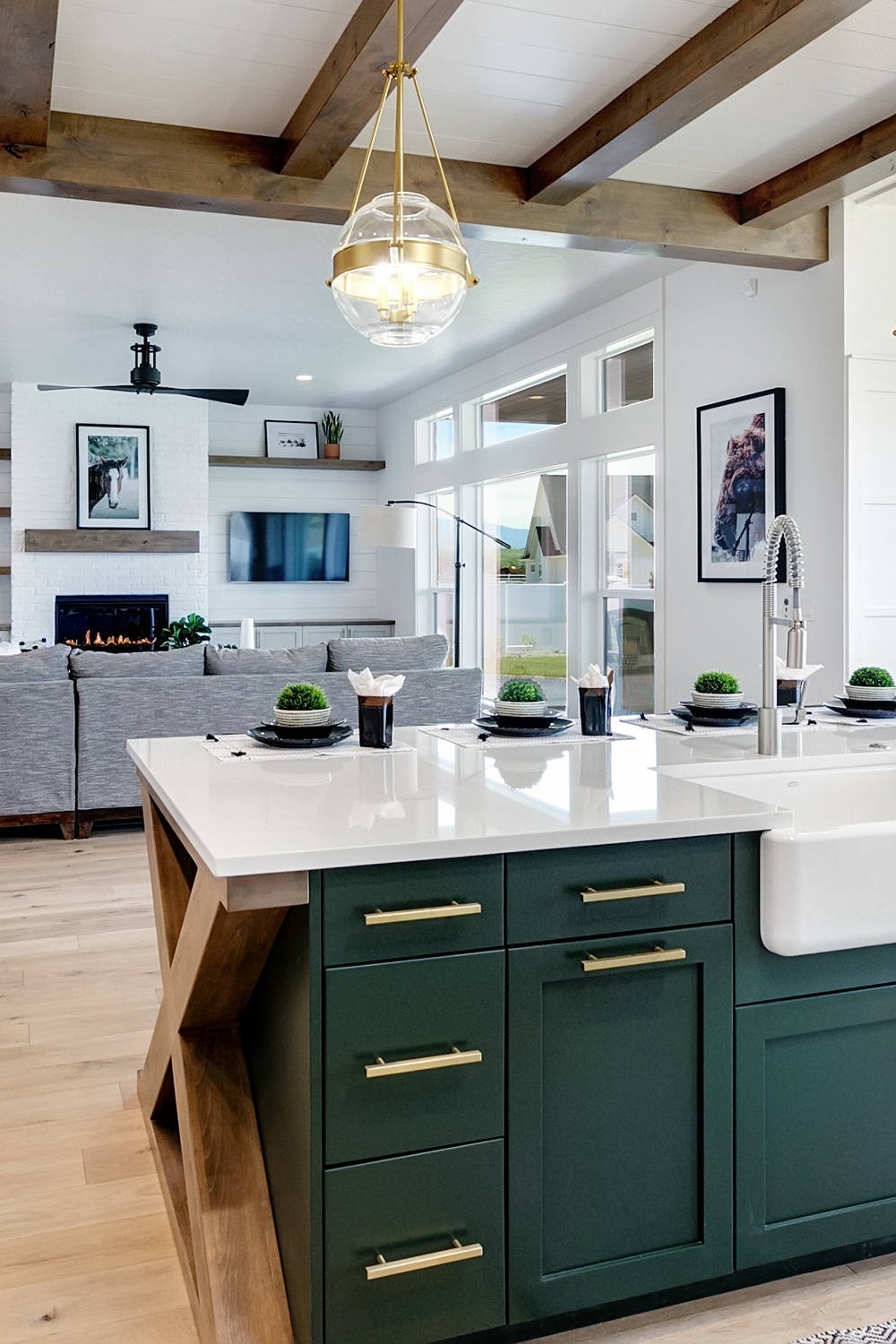
Photo Credit | Solitude Homes
Open space is a part of modern living therefore breakfast bar layout is a must for an open-concept kitchen plan. Hunter green kitchen cabinet with white countertop and birch high beams follow the color coding. Green is the transition color for this design. Even the fresh plants in the living room are very detail-oriented. To see is nothing but to perceive.
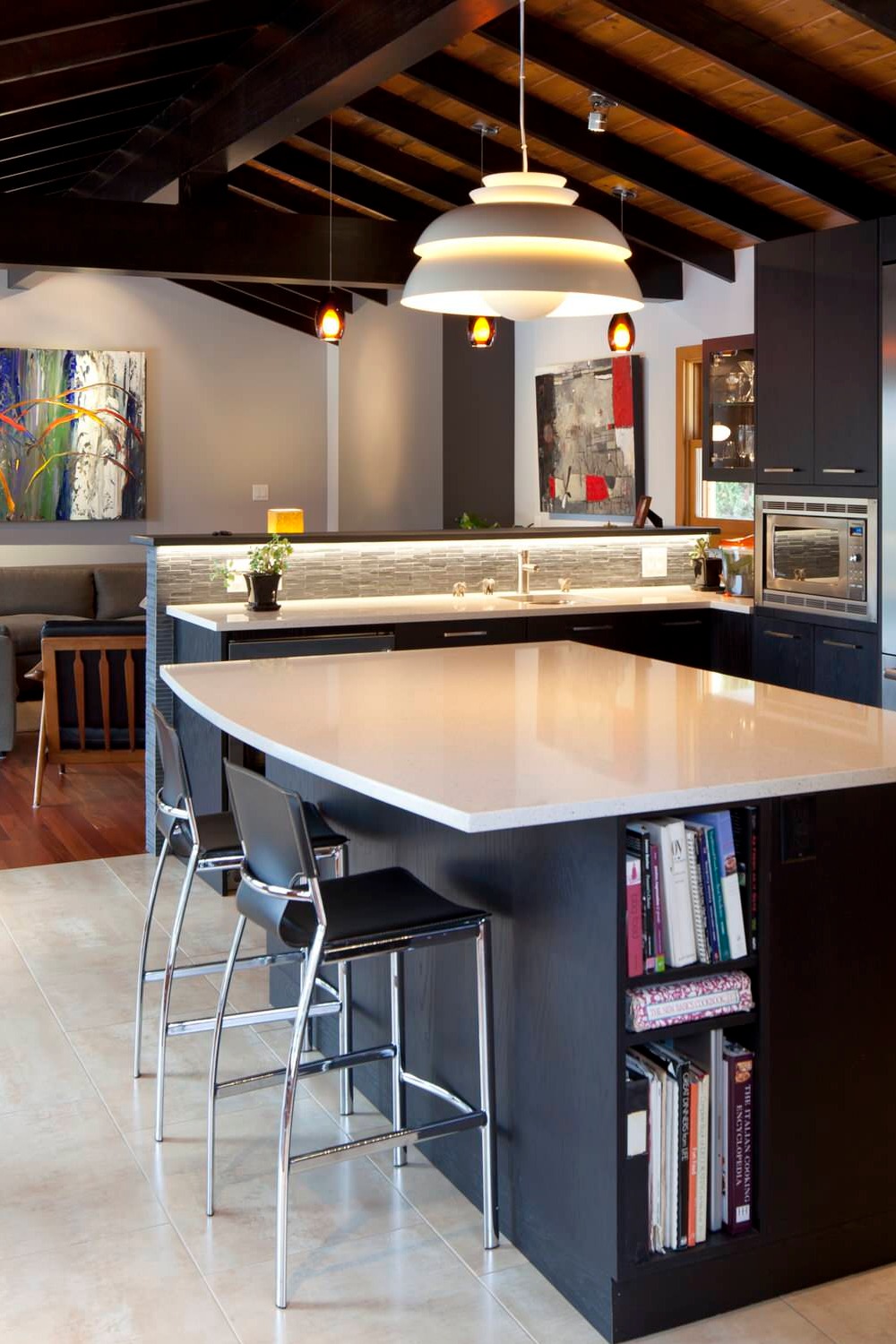
Photo Credit | LOTOS Construction
Eclectic kitchen in an open concept living: The ceiling is farmhouse style, the kitchen pendant has an ultra-modern look, the breakfast bar has Murano pendants under the breakfast bar a three-dimensional matchstick backsplash.
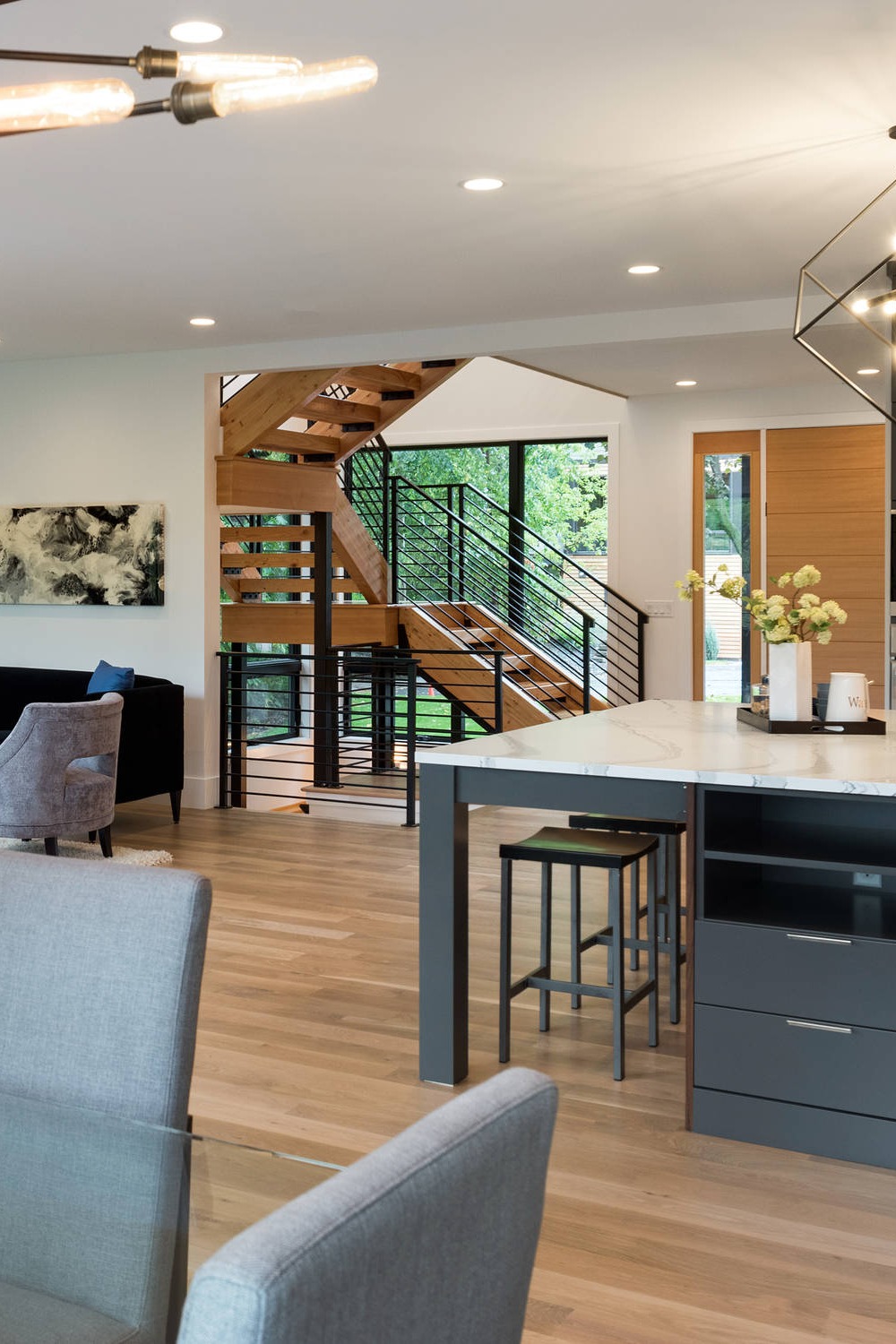
Photo Credit | David Charlez Designs
Modern charcoal kitchen in an open concept living: High ceiling, wood, and iron open concept stairs with warm wood flooring. Open kitchen with dining room features large windows and free-standing stairs.
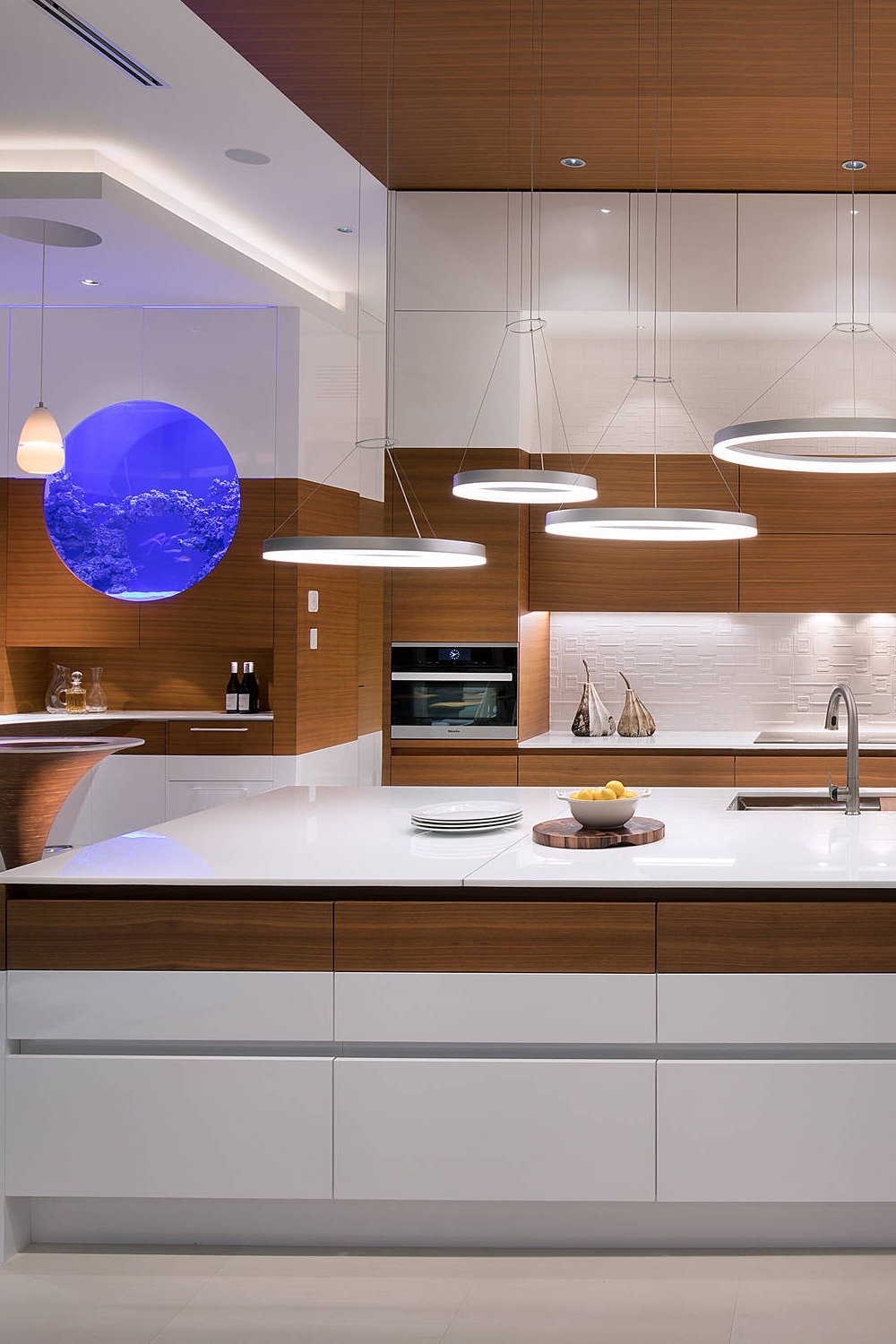
Photo Credit | AIBD – American Institute of Building Design
A saltwater aquarium tank with a captain’s window adds a unique character to this open-concept kitchen.
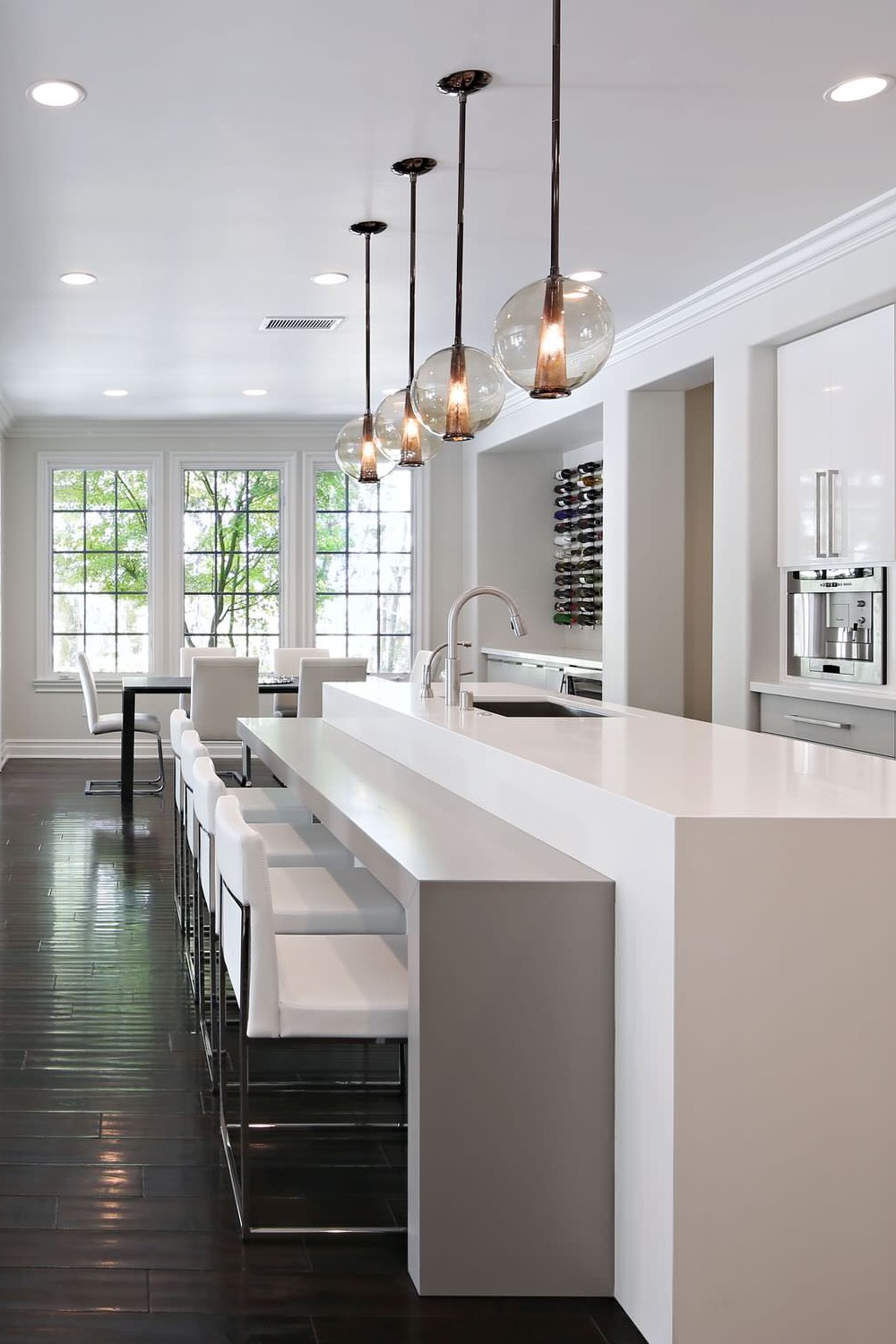
Photo Credit | Caisson Studios
Contemporary-style kitchens with an open concept and white countertops are definitely alluring. The hanging metal wine rack looks like a natural art piece on the wall. Please stay tuned if I can find the real material for flooring I will share it with you.
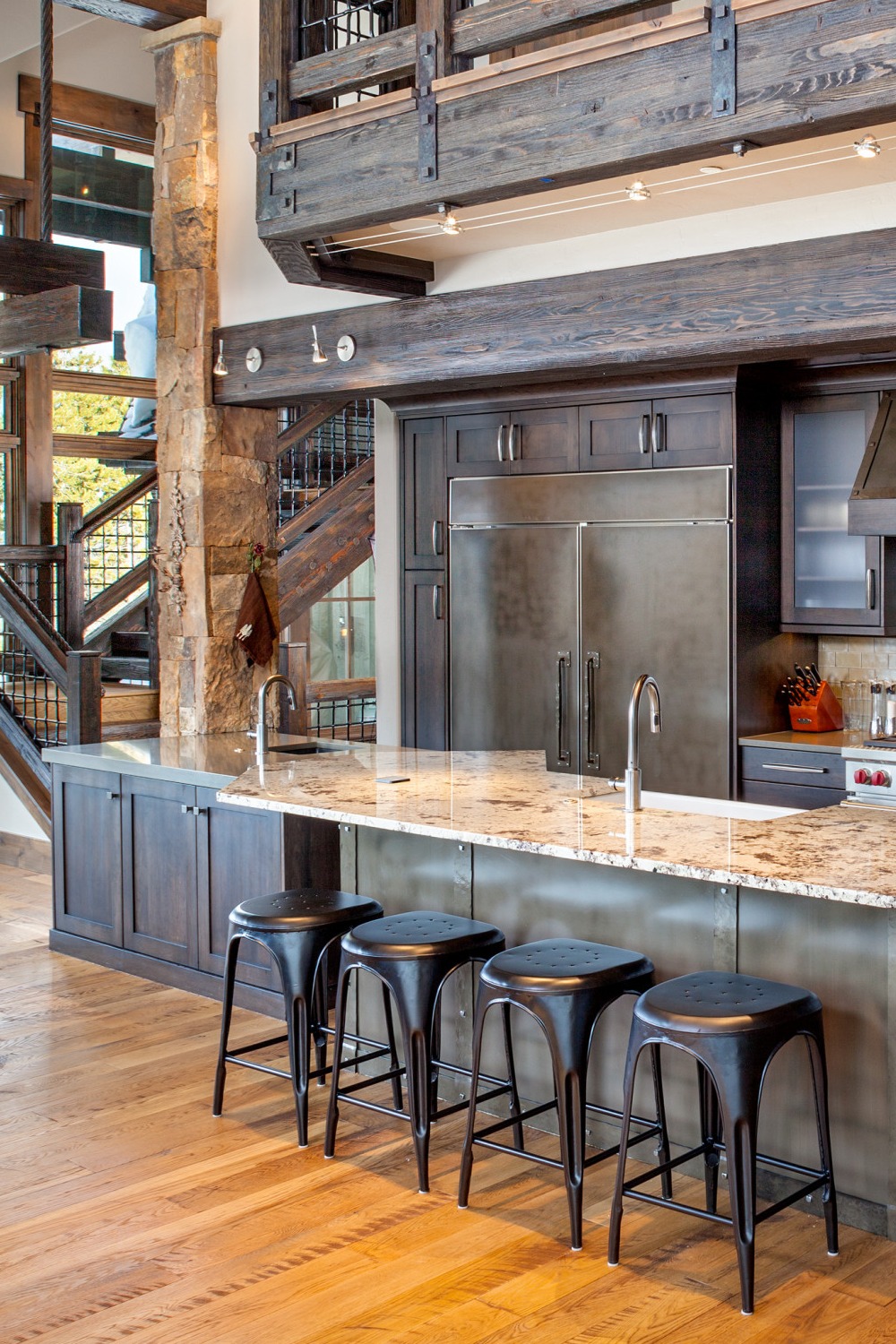
Photo Credit | Pinnacle Mountain Homes
Open concept kitchen design idea with distressed brown-gray cabinet, and two-tone countertops under the mezzanine. Side-by-side islands are gorgeous and fit the design. The granite countertop’s name is Bianco Antico. Nice selection with fine taste.
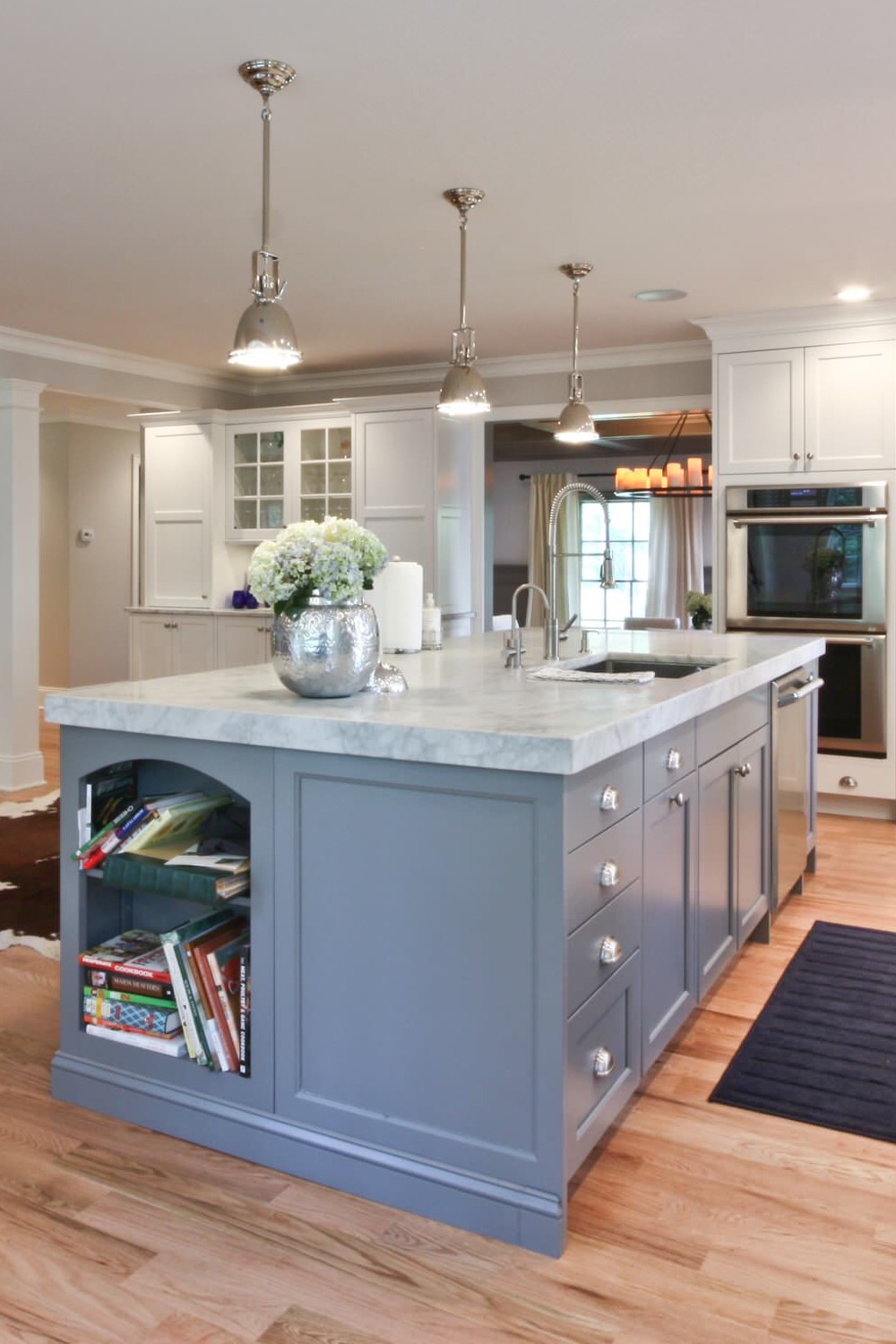
Photo Credit | Michael Robert Construction
A blue-gray cabinet and white cabinetry combination are a safe bet for your next kitchen remodeling project. Open-concept kitchen ideas start with the island and continue to the living room for modern new home plans.
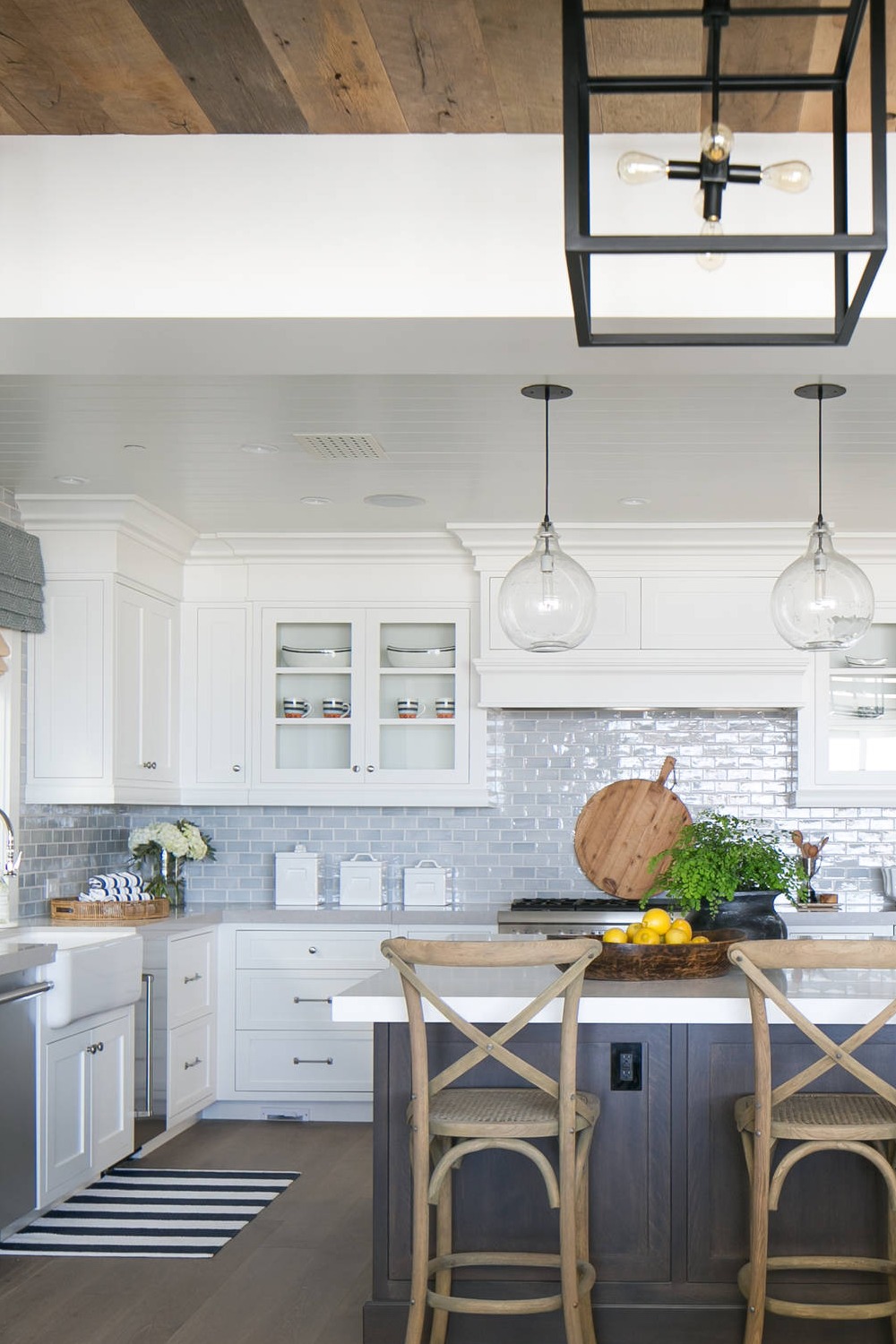
Photo Credit | Legacy Custom Homes
Traditional kitchen with two-tone cabinets: This kitchen has many strong connections between the kitchen design elements. The kitchen with white cabinet and a gray island base, stainless steel appliances and stainless steel hardware, a clear glass pendant bulb, and a glass door kitchen cabinet. All these signs are based on the experimental wisdom of the designer.
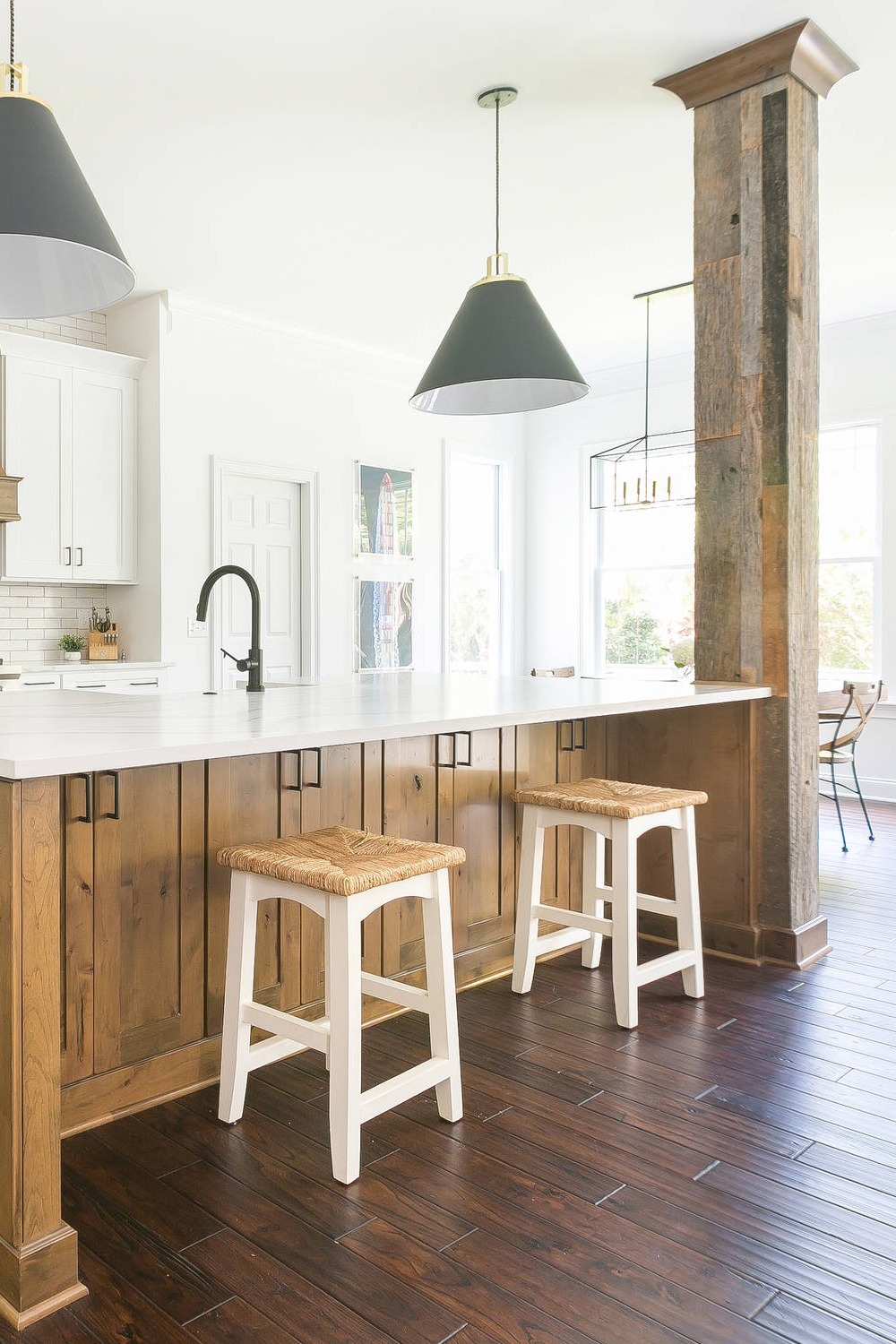
Photo Credit | Delpino Custom Homes
Traditional kitchen in an open concept design: Natural wood colors are very trendy and always go well with white countertops. Two-tone cabinets in traditional kitchen design with white subway dark hardwood flooring show all the details behind the fine work.
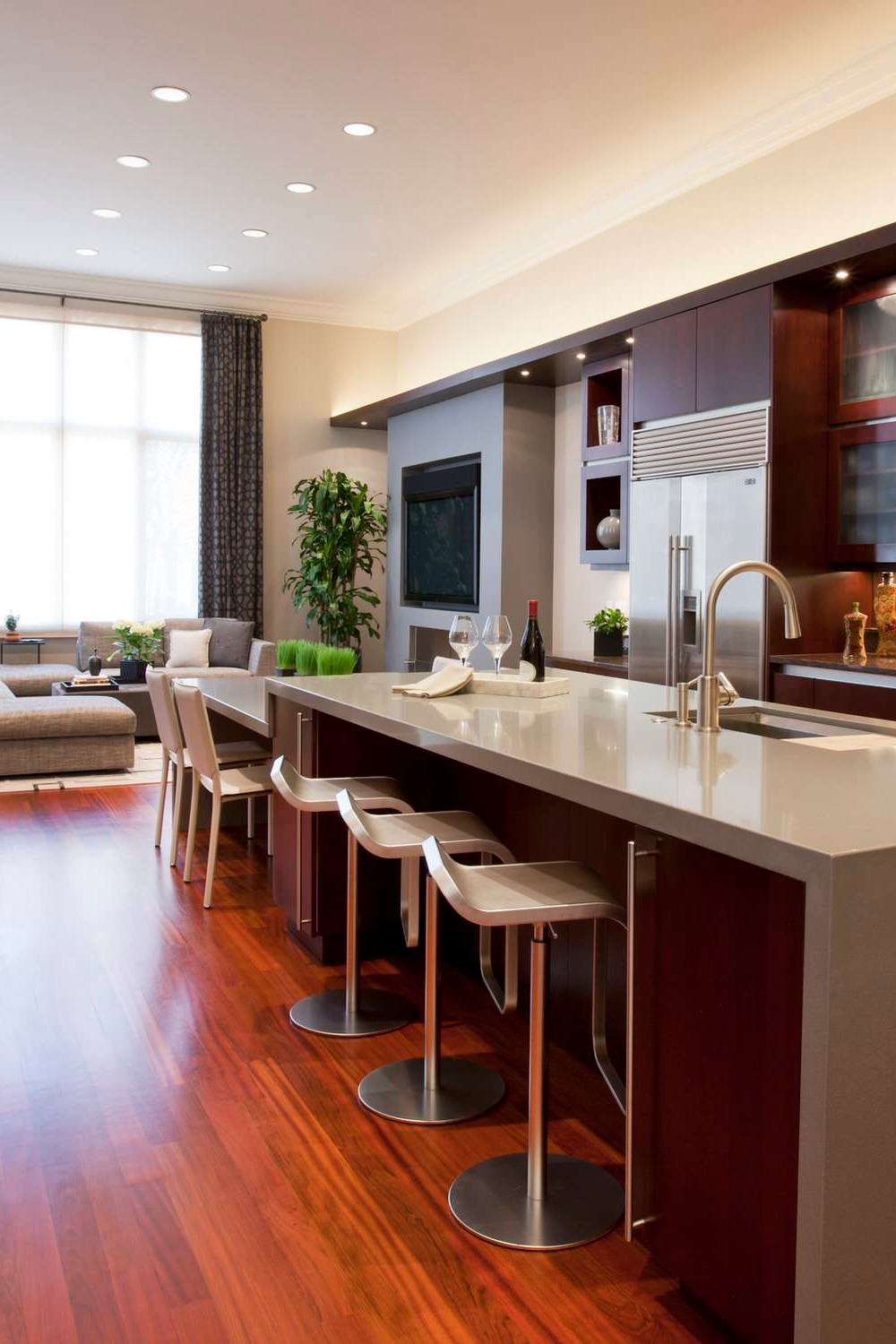
Photo Credit | Michael Abrams Interiors
Alley-style kitchen in an open-concept living. Warm tones melt your heart. Cherry cabinetry with two-tone countertops and cherry hardwood floors are strongly recommended to live in balance. The breakfast bar has plenty of seats to have a family dinner. The living room seems cozy and well-maintained.
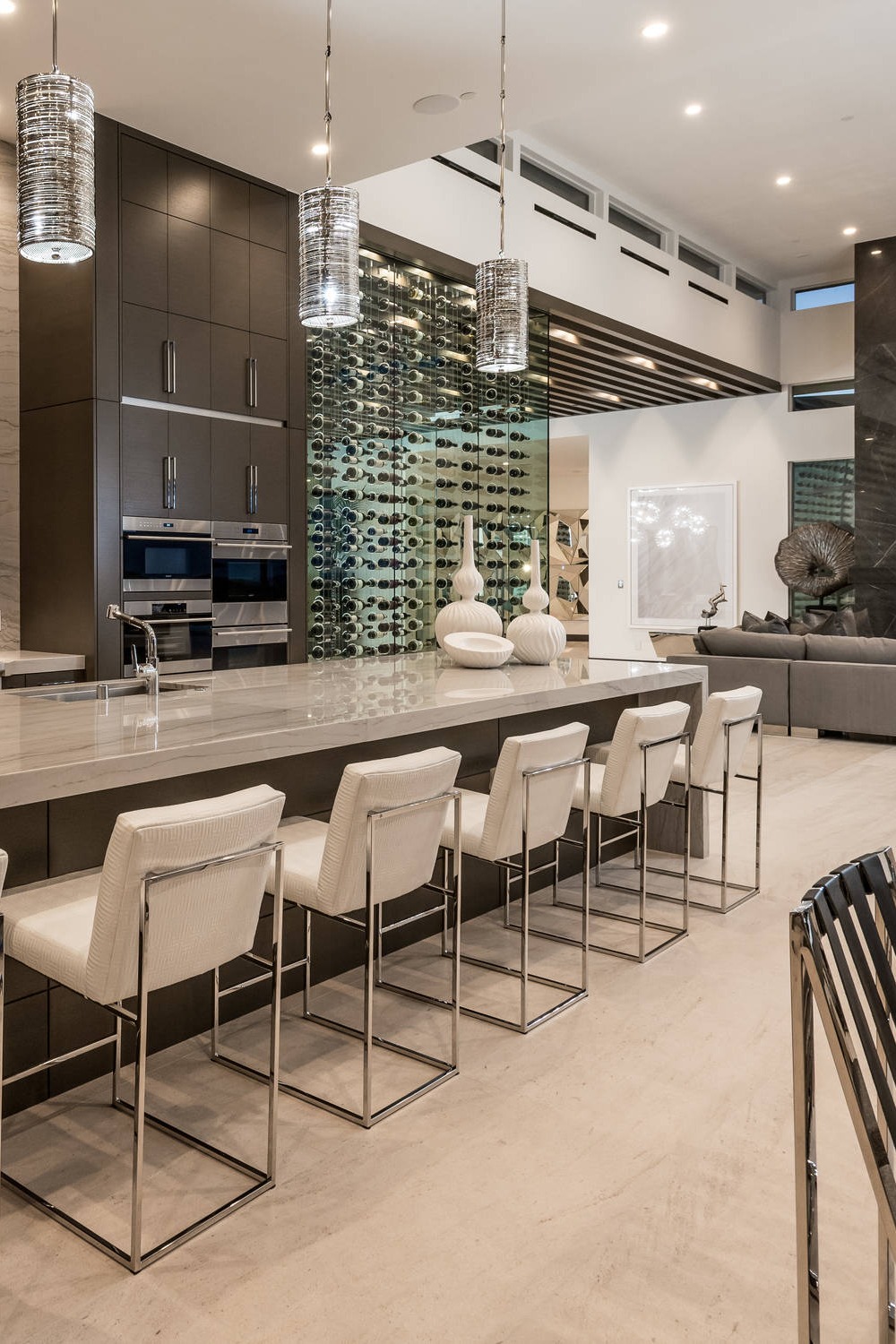
Photo Credit | Luxury-Designer
Contemporary, ceiling open-concept kitchen: This kitchen would be a wine lover’s dream. The transparent wine rack functions as a room divider. The selection of neutral colors would complete the soft relaxing music by tasting the international wines. The brown-gray, down metal pendant lights, and soft white bar chairs catch the eyes. The fusion with the living room is priceless.
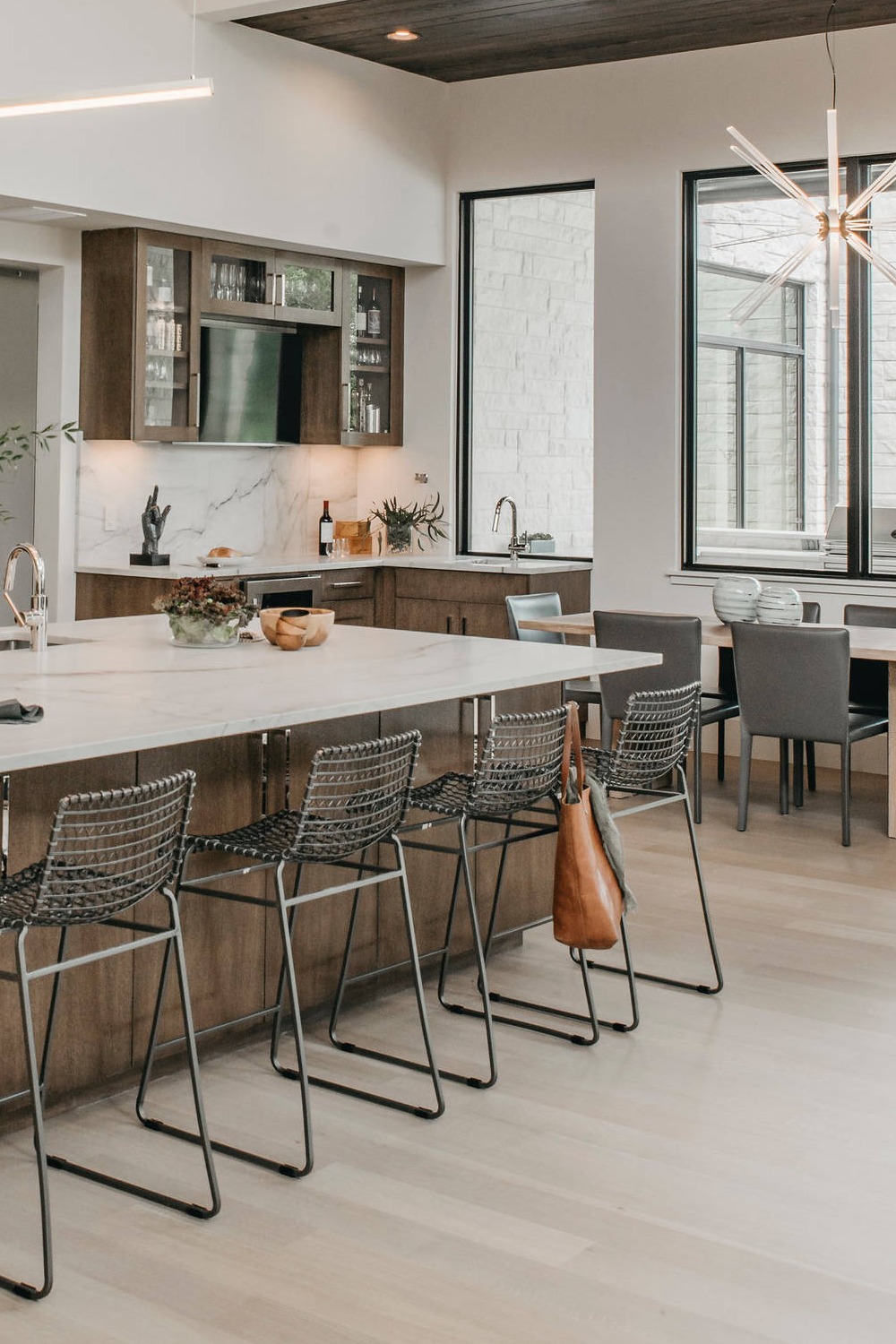
Photo Credit | Laura Burton Interiors
Transitional kitchen in an open kitchen living concept: The selection of the same engineering stone as a full high backsplash, countertop, and island top provides a contentment feeling in the kitchen. A grayish-brown cabinet and light birch hardwood flooring are other elements to be satisfied with the plan.
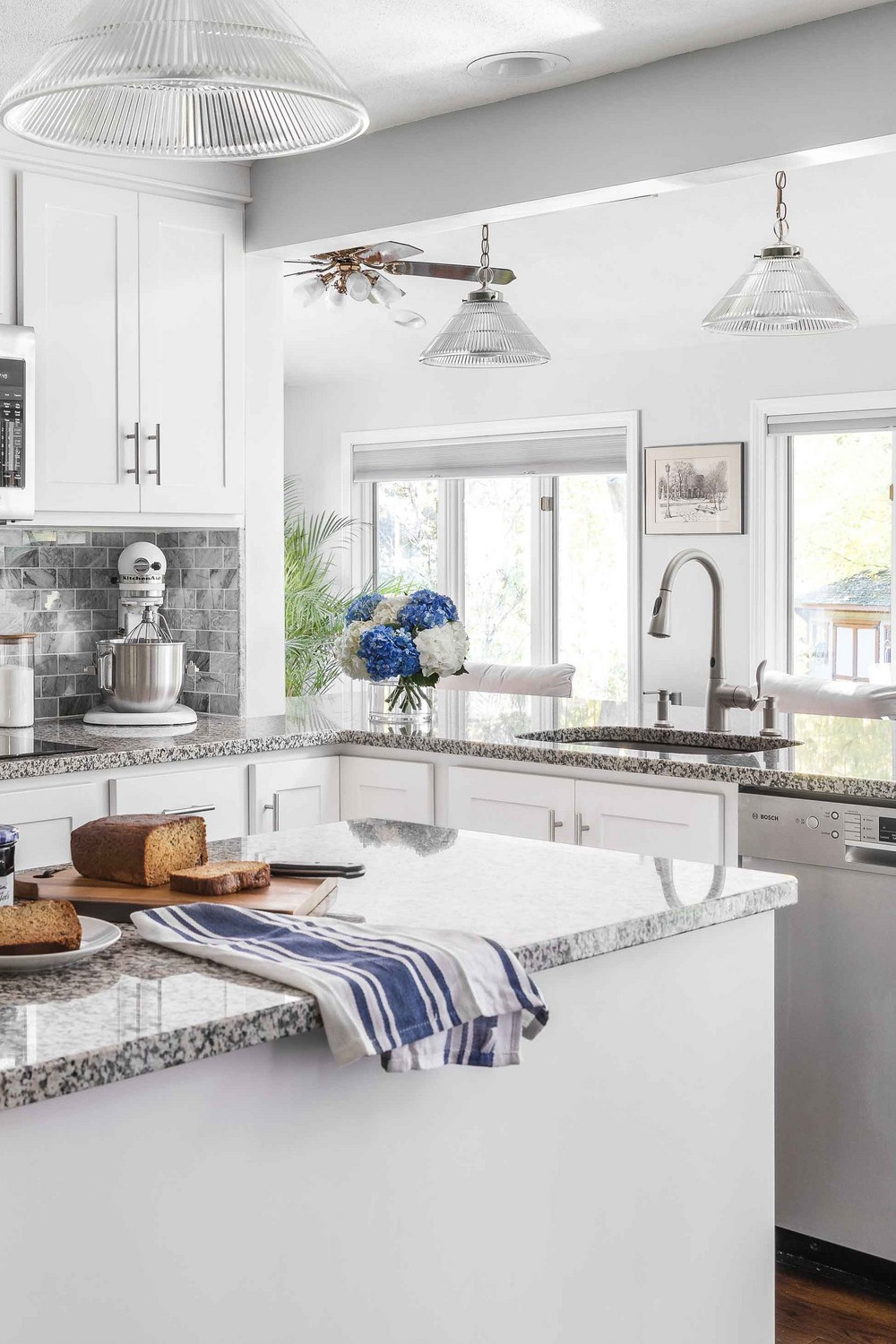
Photo Credit | Kitchen Magic
Shades of gray are dancing in an open concept open spaces plan: The white cabinet carries the gray quartz countertop and gray quartz island top very well.
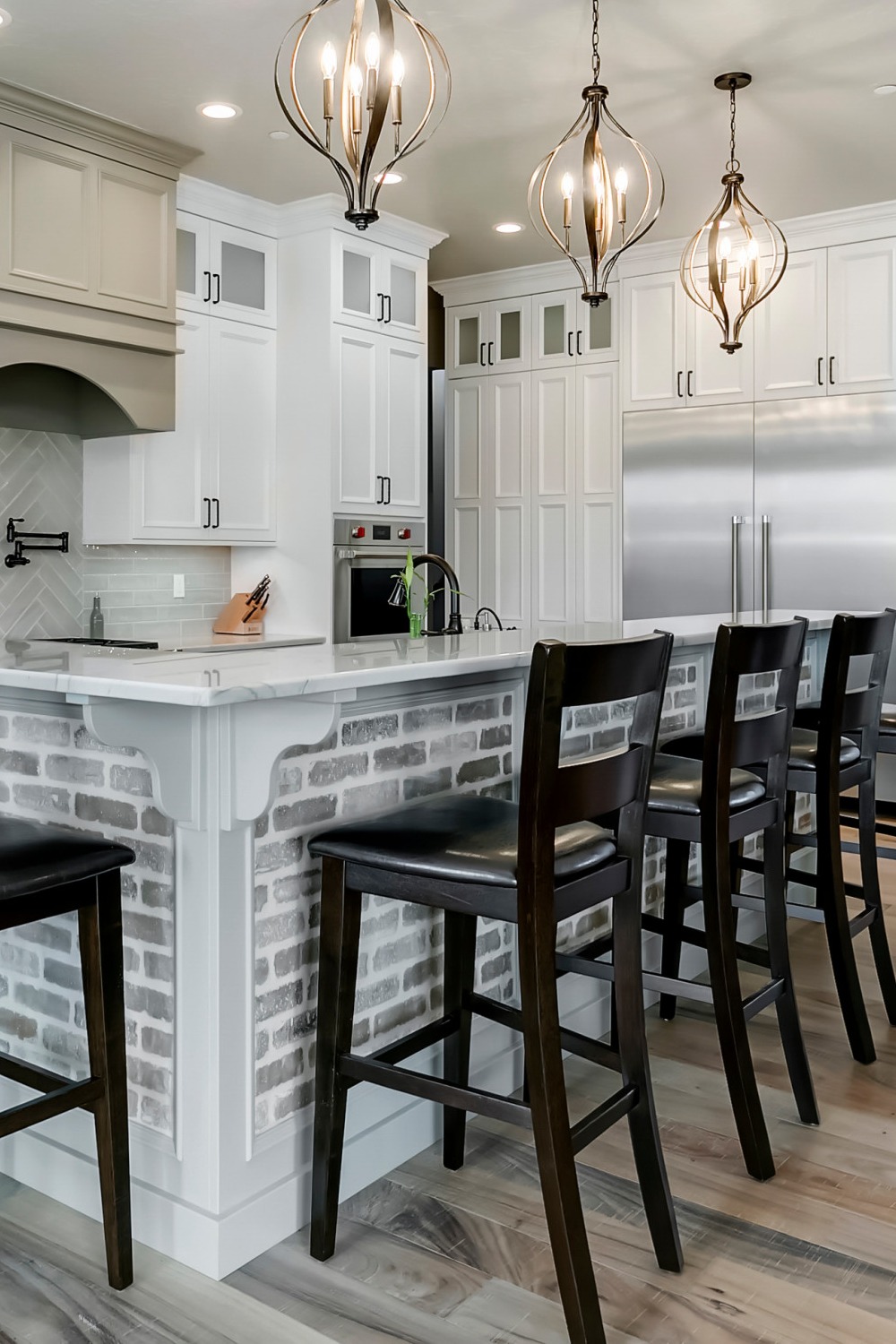
Photo Credit | Solitude Homes
White cabinetry with white quartz countertops and gray accents in a craftsman kitchen: The admiring tiles even amaze me that something so simple can be so good. Gray subway tiles are the target of attention. Color coding is well followed in kitchen spaces: The faucet and hardware are the same tones as well as the range hood and kitchen chandeliers.
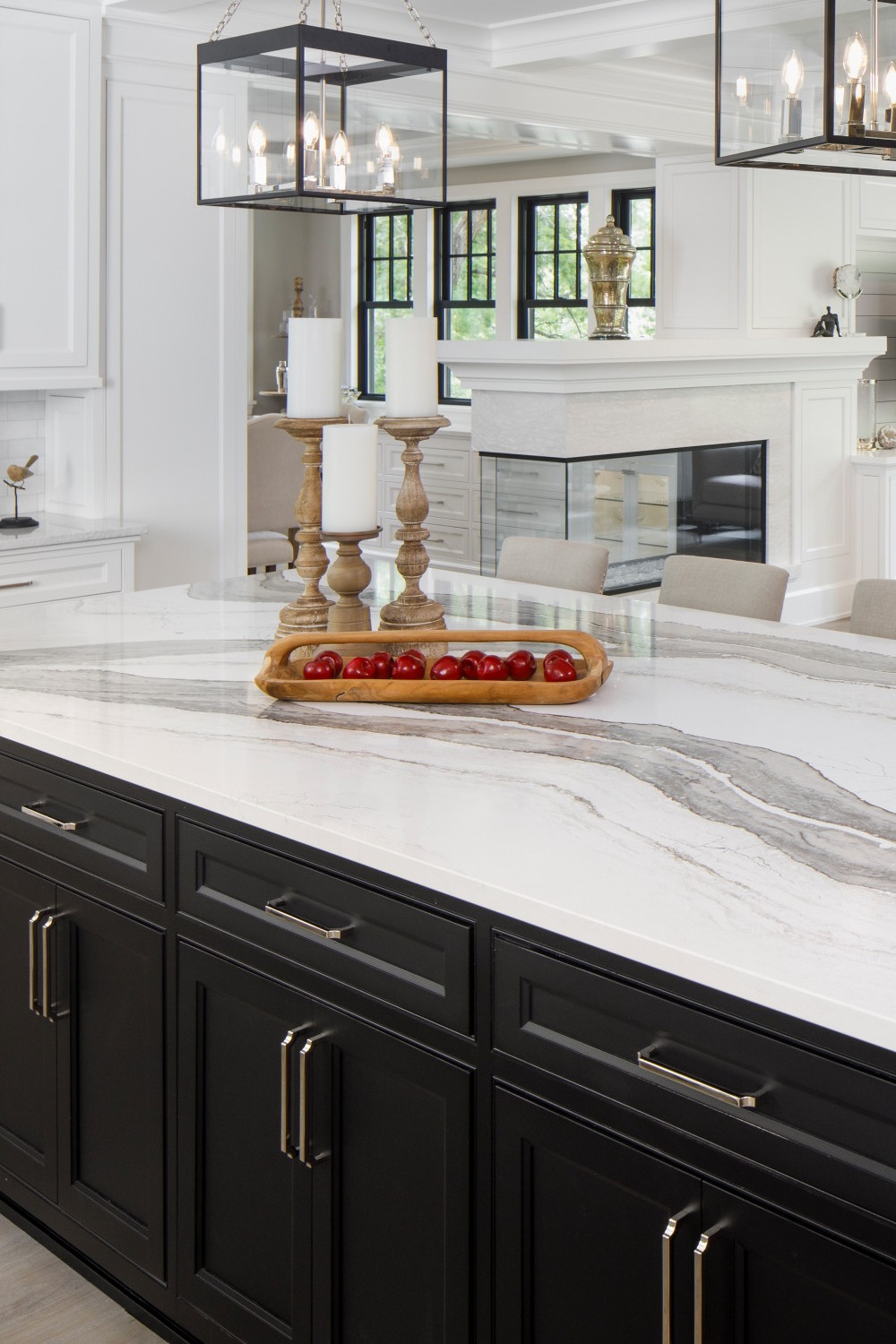
Photo Credit | Housing First Minnesota
Coffered ceilings are also a big bonus for this elegant look.
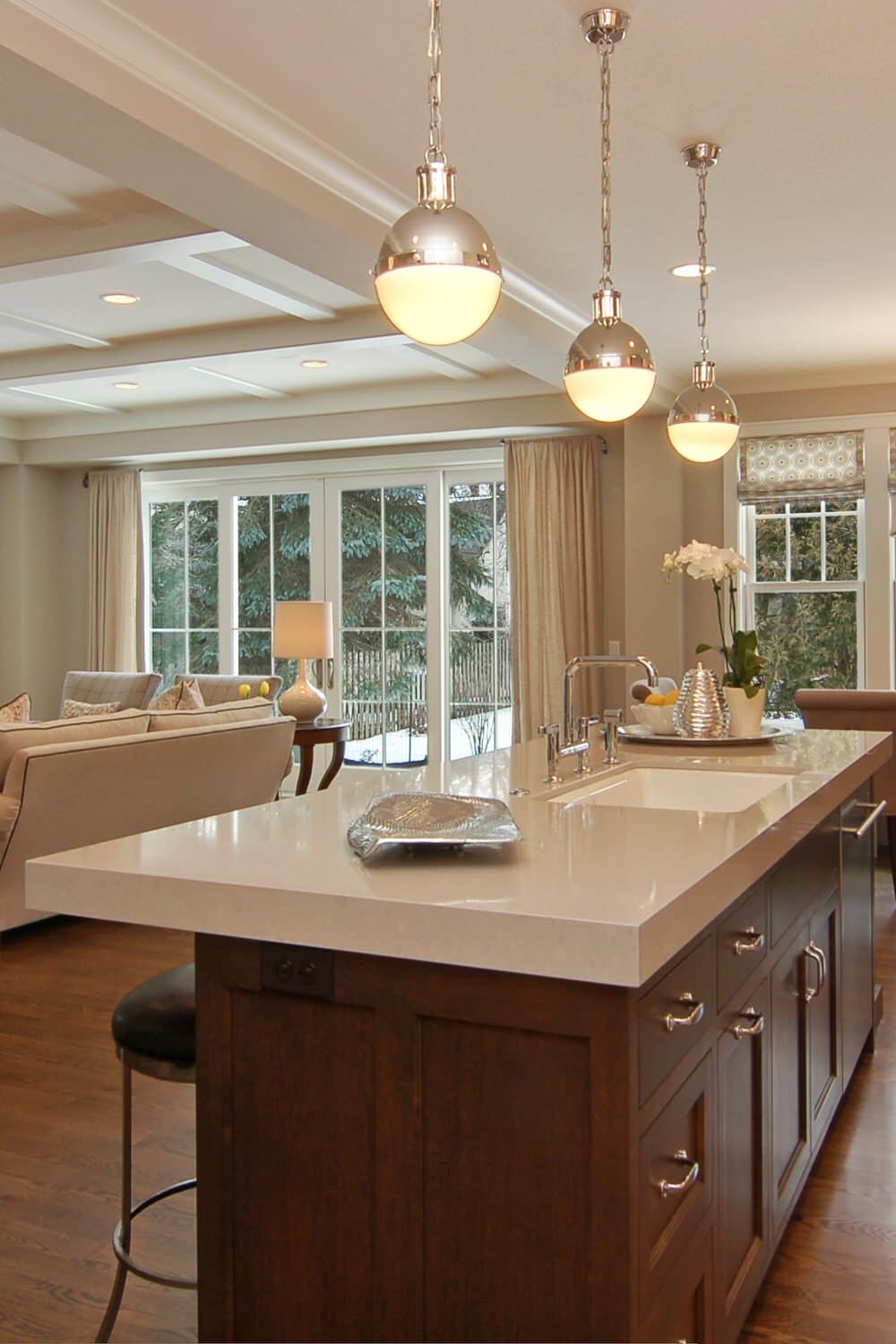
Photo Credit | Great Neighborhood Homes
Walnut base island with white island top. The two successful contrasts are provided by having a white countertop and black cabinet, cream color ceramic tiles, and maple hardwood floors in the living room. I always admire designers who think smartly in an eclectic way…
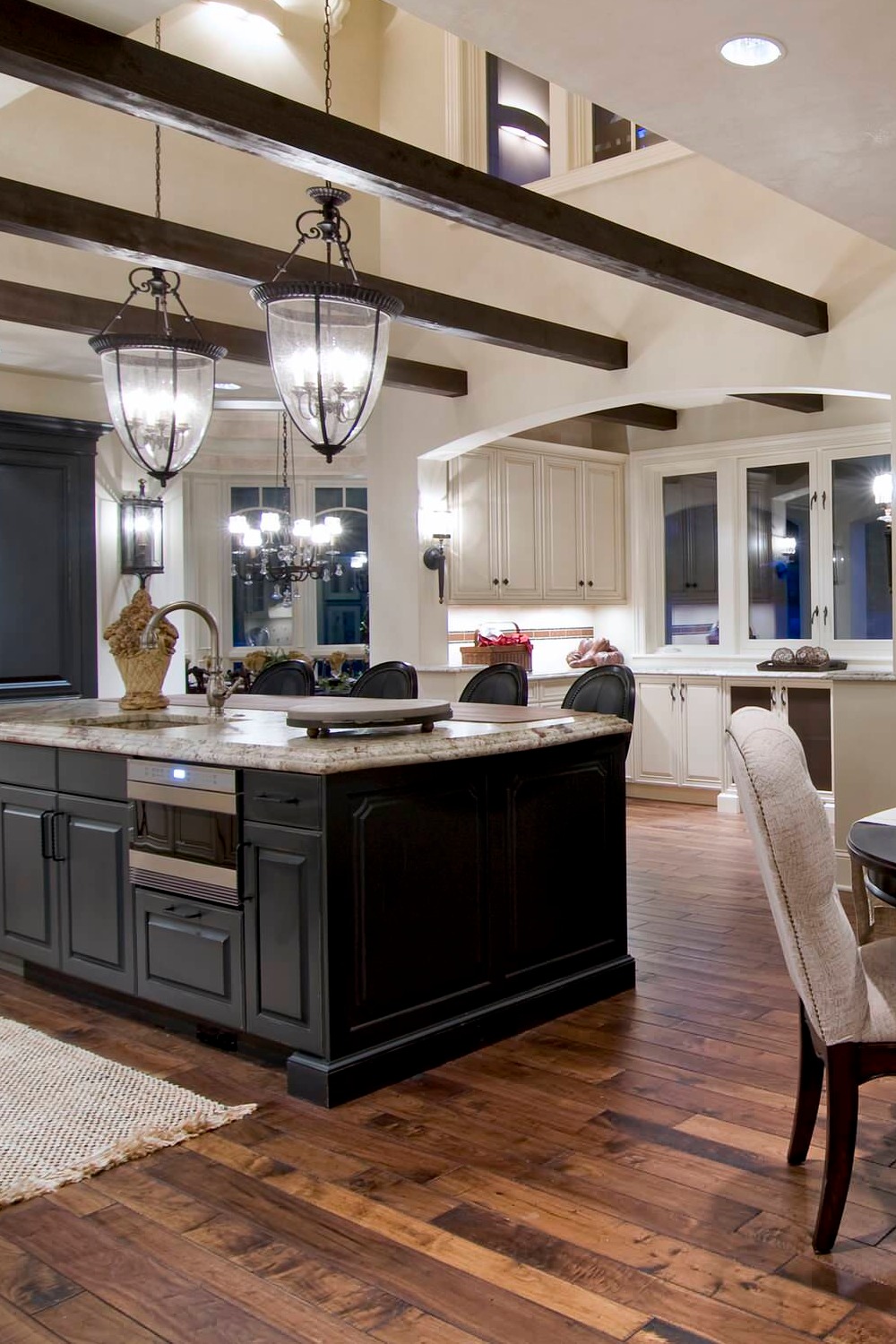
Photo Credit | Schrader & Companies
Kitchen fusion interior design: Eclectic kitchen speaks with craftsman kitchen: Elaborate work in an open kitchen layout!
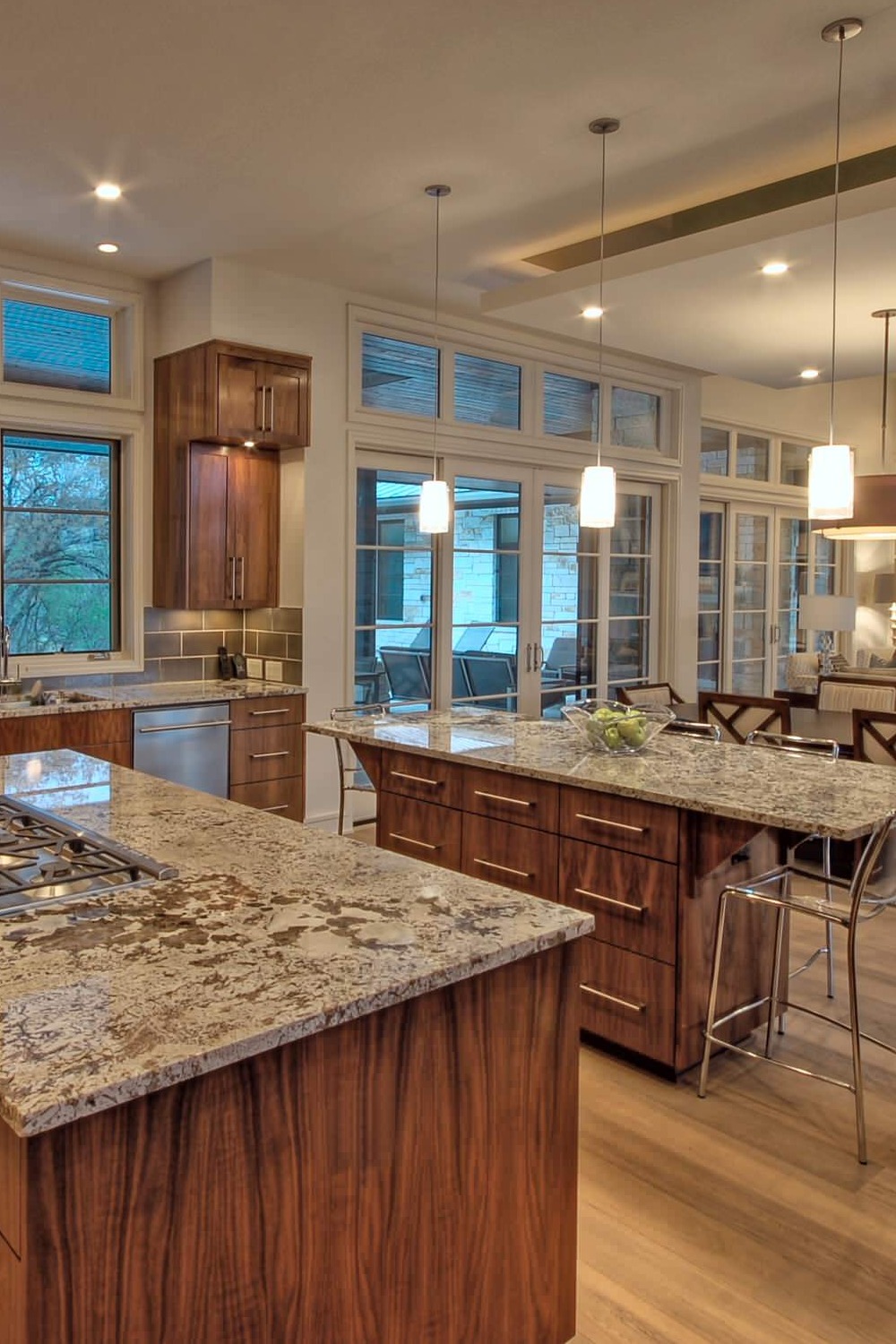
Photo Credit | Cornerstone Architects
Wall windows transfer ample daylight to this spacious open-concept kitchen.
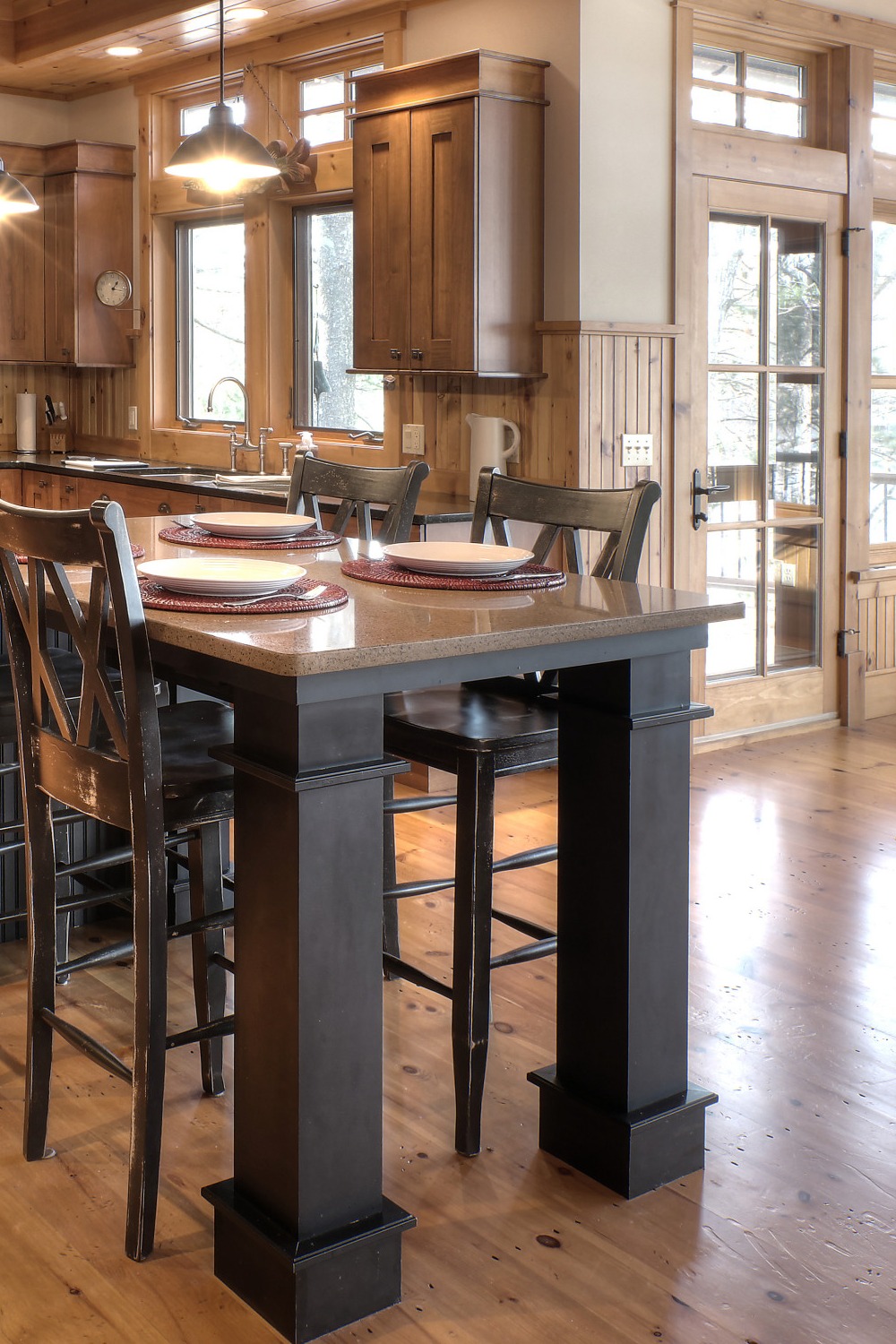
Photo Credit | MAC Custom Homes
Rustic kitchen meets with elegant open-concept living. Open kitchens with dining space feature a modern kitchen dining room with popular decor.
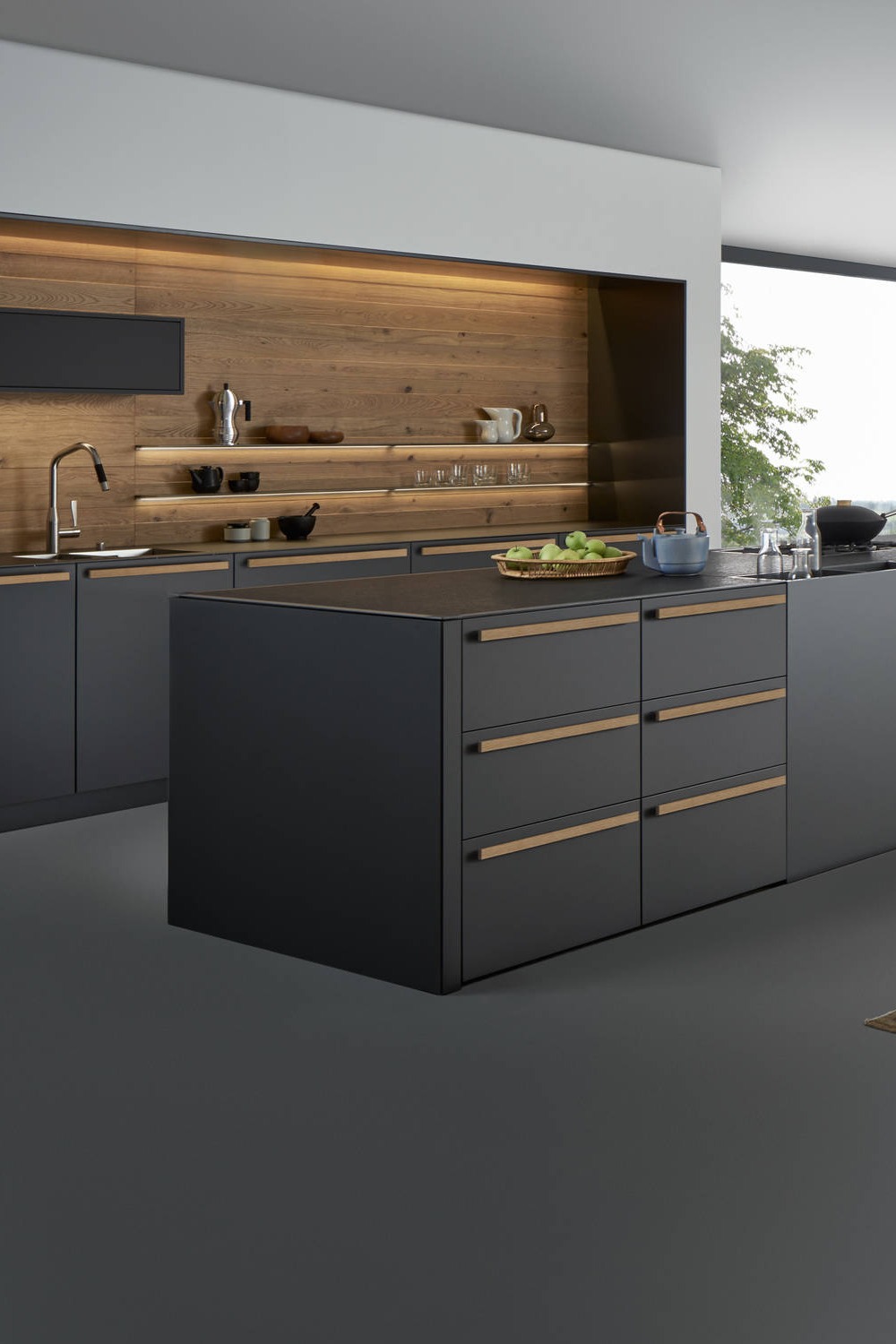
Photo Credit | Leicht Westchester-Greenwich
Amazing combination of wood and charcoal in a contemporary kitchen: Open shelf would not be expressed fantastically without having an open concept kitchen idea. Handle-free charcoal gray cabinet with wood trims and wood shelves. Hidden wall kitchen lighting needs a big applause.
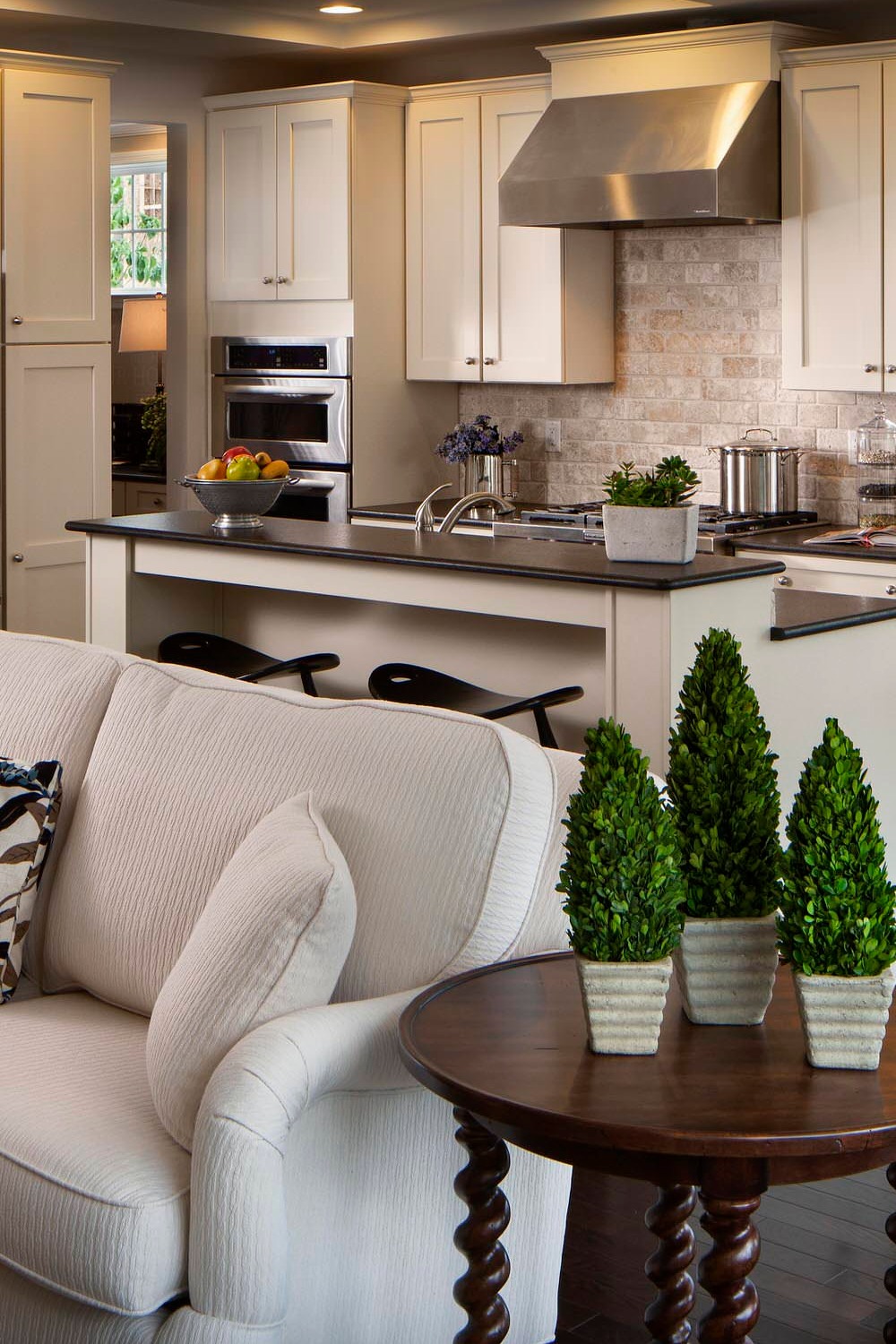
Photo Credit | Charter Homes & Neighborhoods
The alley kitchen meets with an open concept floor plan: Soft white kitchen cabinet with white and brown tone home decoration. In my opinion, the cabinet color is Benjamin Moore, Dove Wing. This color is neither cream nor gray tone white. Very soft and can be matched with any color.
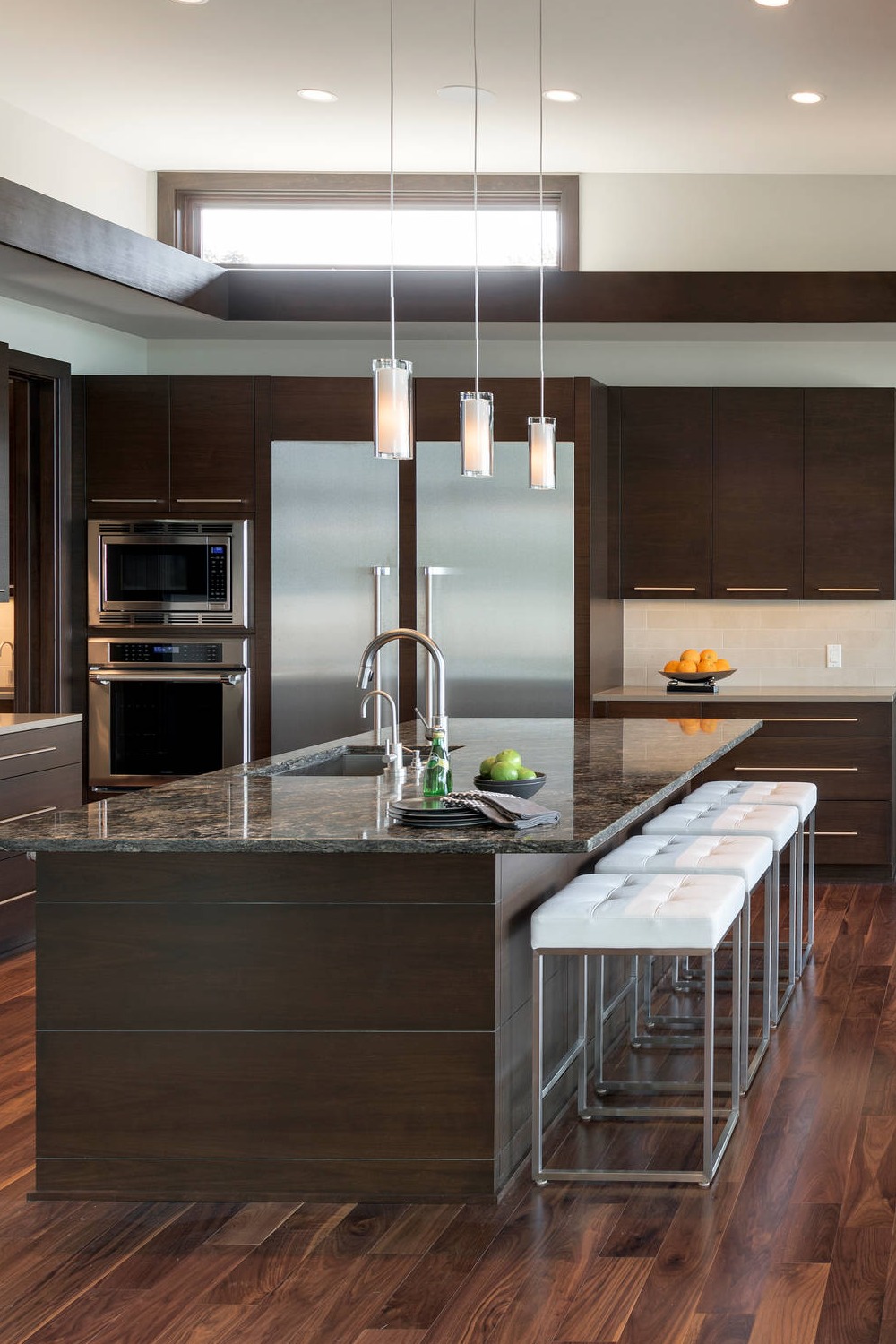
Photo Credit | Spacecrafting / Architectural Photography
Transitional home with sleek open-concept kitchen idea. Soft browns stick together for a beautiful flow in the kitchen. Turkish coffee cabinet, with two-tone countertops and dark cherry hardwood floor, performs on the stage. Daylight windows, island pendant lighting.
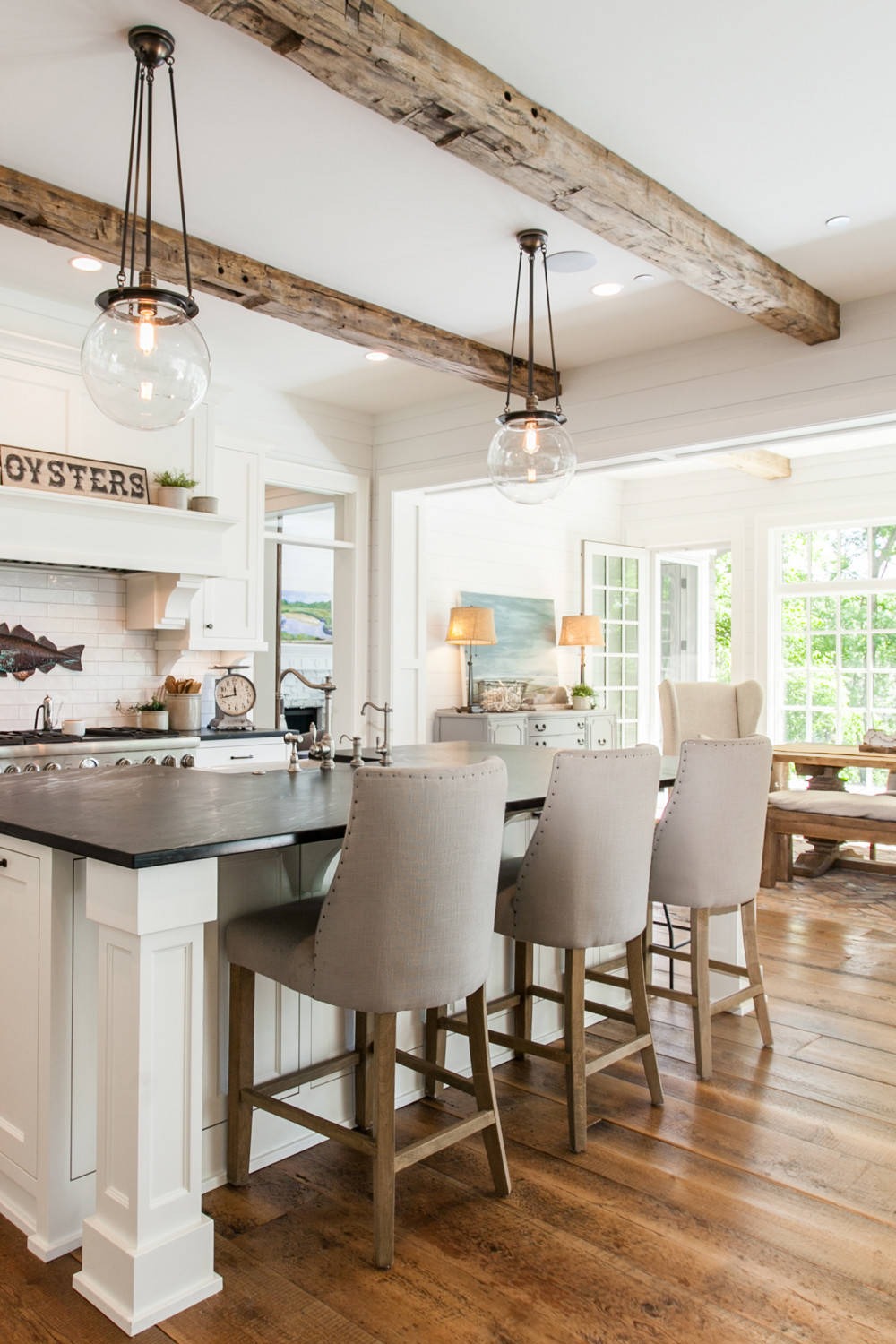
Photo Credit | AIBD – American Institute of Building Design
Modern farmhouse kitchen with basic color codes: White cabinet with honed black slate counters. The living area blends well with the kitchen.
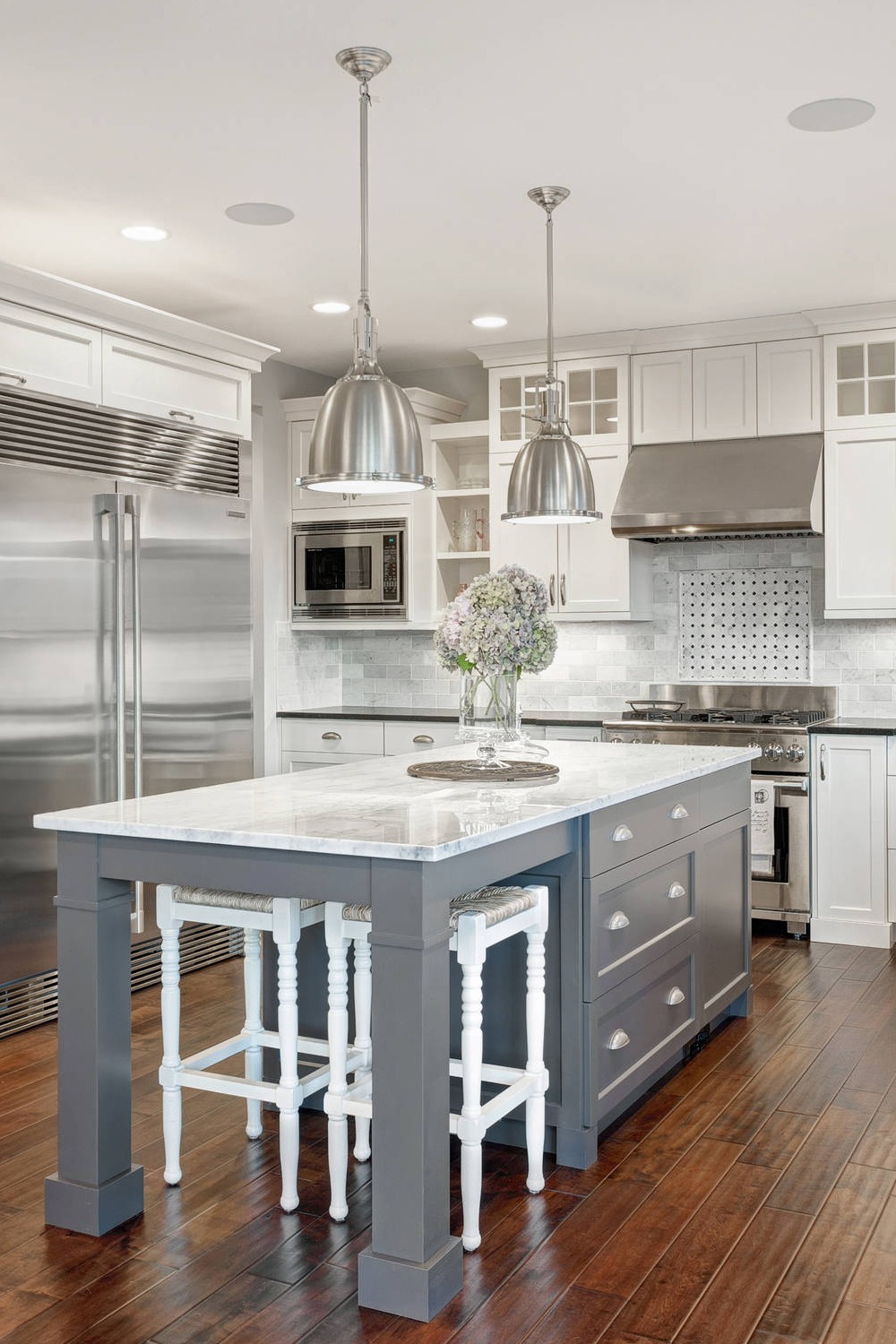
Photo Credit | Axiom Luxury Homes
Craftsman kitchen with two-tone cabinets and two-tone countertops. The cabinet colors are soft white and soft gray. The countertops are absolute black-honed granite and Cambria quartz marble-look granite.
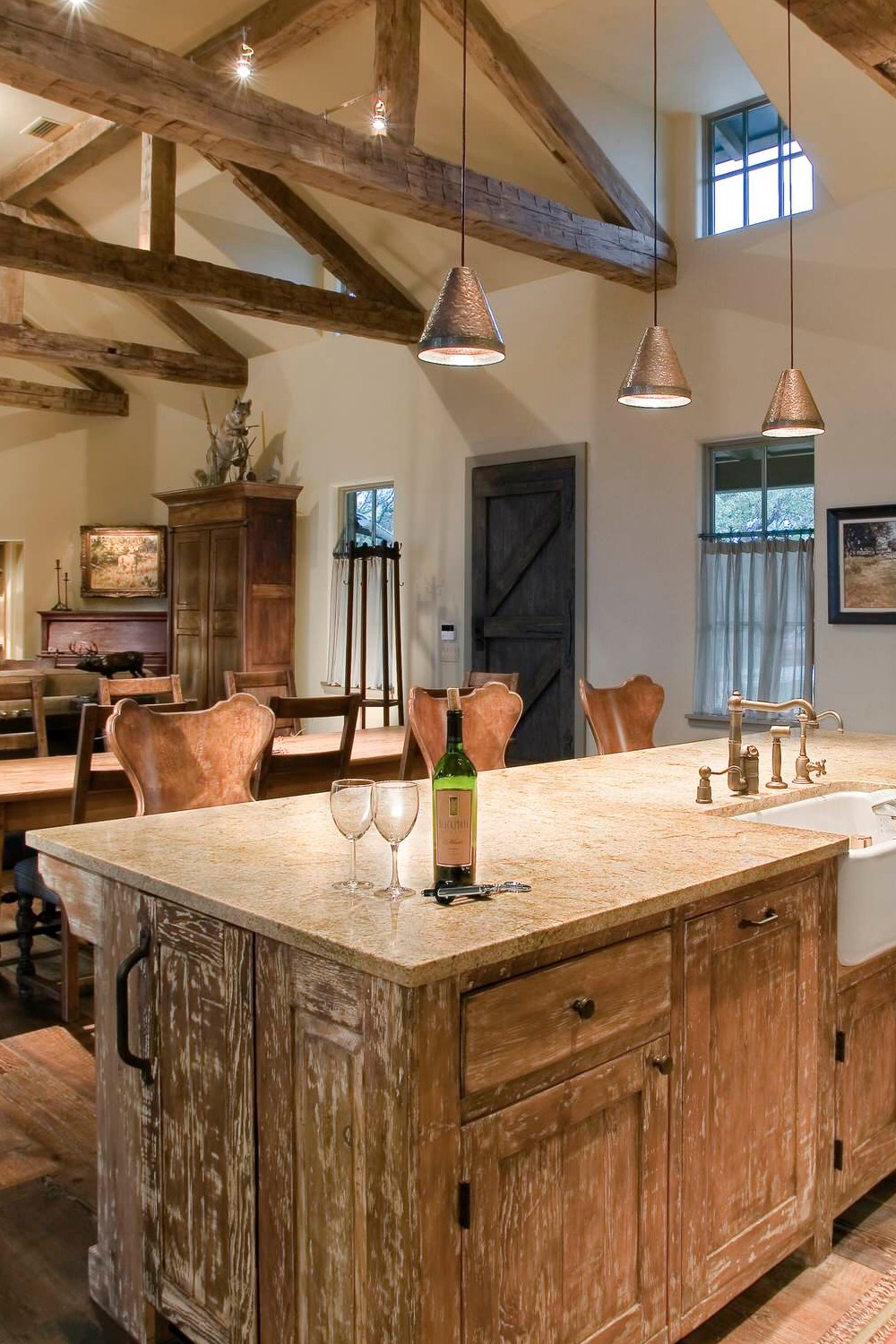
Formal Dining Room
The design elements are easy to adapt to your desire and imagination.
Kitchen island: In my opinion, by having a kitchen island you may convert your dining area into a breakfast bar or you can keep the dining area and add an extra breakfast bar. Using the kitchen island as a home office is another good idea.
Natural Light for Open Concept Kitchens
No matter if we have a small or big house, open-concept kitchens have many advantages.
Dynamic living space: The kitchen area and living room interact well and your dining and living are easier.
Go with the flow: This is a great idea to play with colors and make them flow in your open kitchen, dining area, and living space.
Natural light: If you have a window in your kitchen, this natural light goes through the dining area first and then the living space. If your windows are near the living room, still have the same rule for the whole area.
Feeling and sensing: Since we all need a big change in our restricted life, this is the most important thing in kitchen remodeling.
Storage, spaces, counter, rest, classic, popular, interior ideas, walls, small, large, color palette, open kitchens.
Family Room Ideas
Open shelving, more room, countertop space, dining table, central island, open concept homes, closed-off kitchen, recessed lighting, open concept home, galley kitchen, prepare food, interesting elements, visual interest, great room, open kitchen ideas, inviting place, bottom cabinets, other rooms, family members, extra storage, one wall, open kitchen design, open kitchen idea, cooking, kitchen open, create, work triangle, guests, open area.
