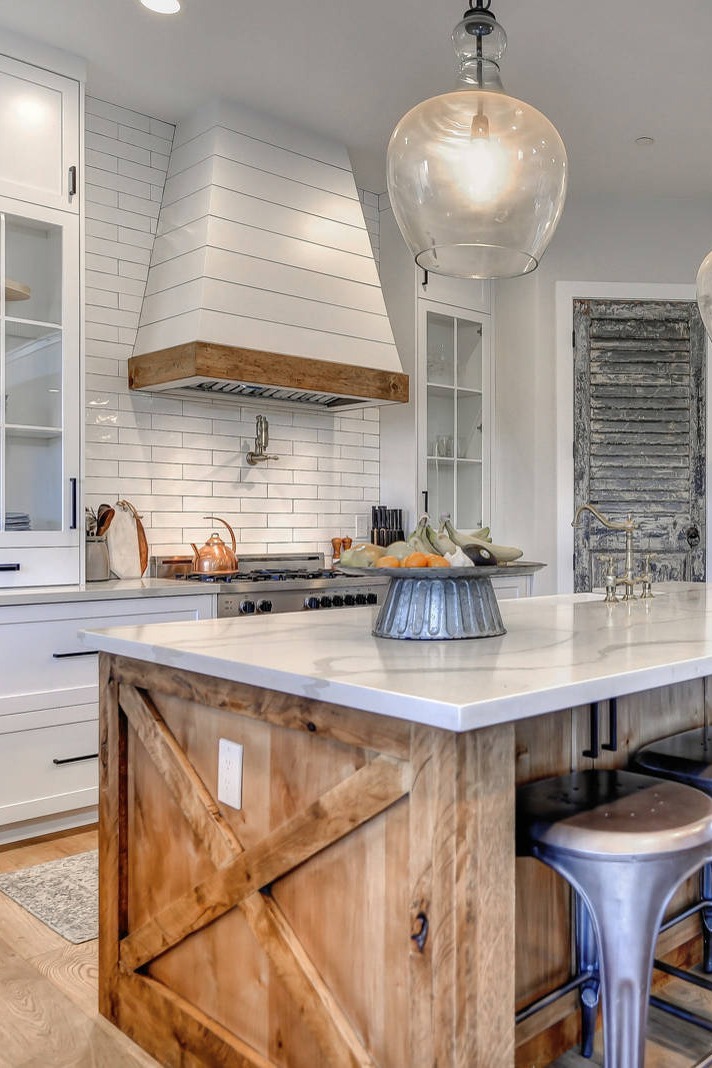Contents
X Trim Kitchen Island
How to add a personality to your existing kitchen island with an affordable budget? X trim kitchen island is the only solution for kitchen remodeling ideas, both DIY and design team projects.
Enjoy looking at my favorite pictures for you. Enjoy remodeling!
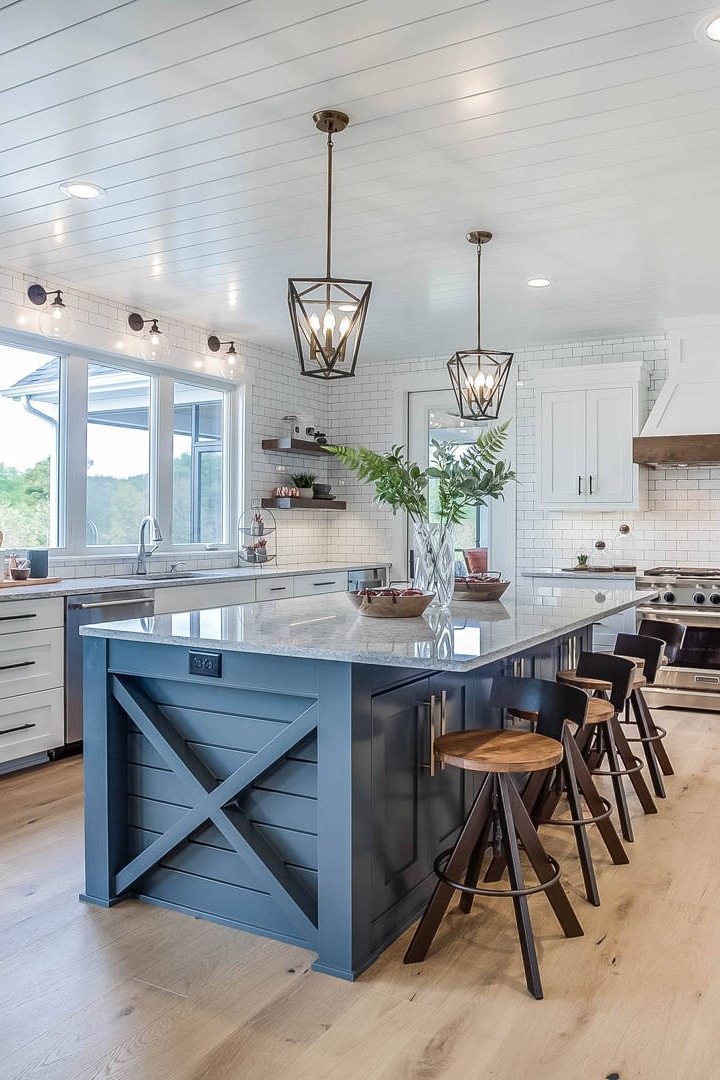
Photo Credit | Photos By Kaity
Differently designed stools and island cabinets with blue x trim form the focal point of the kitchen. The design was completed by decorating the subway backsplash with shelves up to the ceiling.
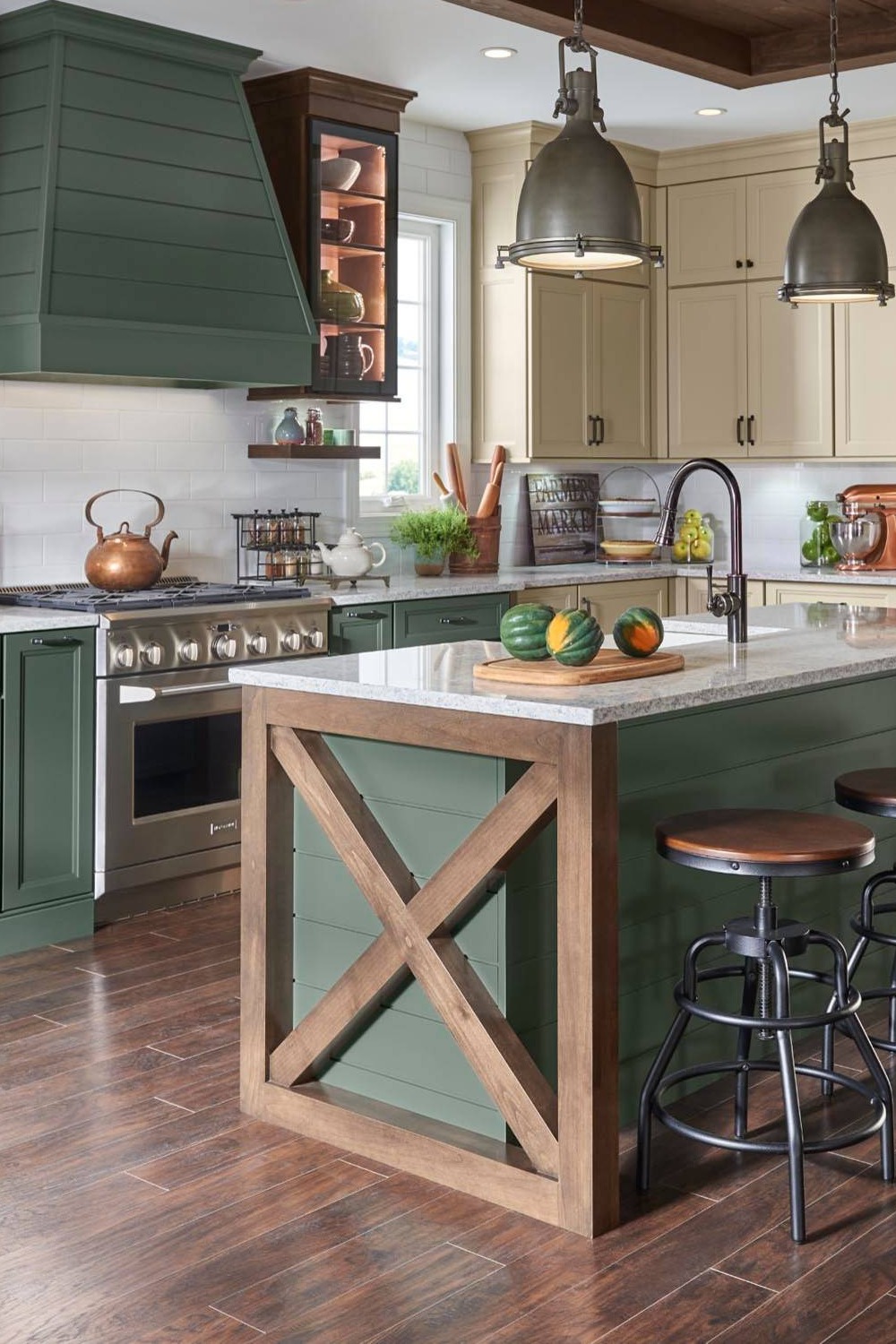
Photo Credit | Medallion Cabinetry
This modestly designed kitchen is inspired by different colors and brings together rustic accents. Texture and detail are added to the design by surrounding the central island cabinet with a geometric x-end.
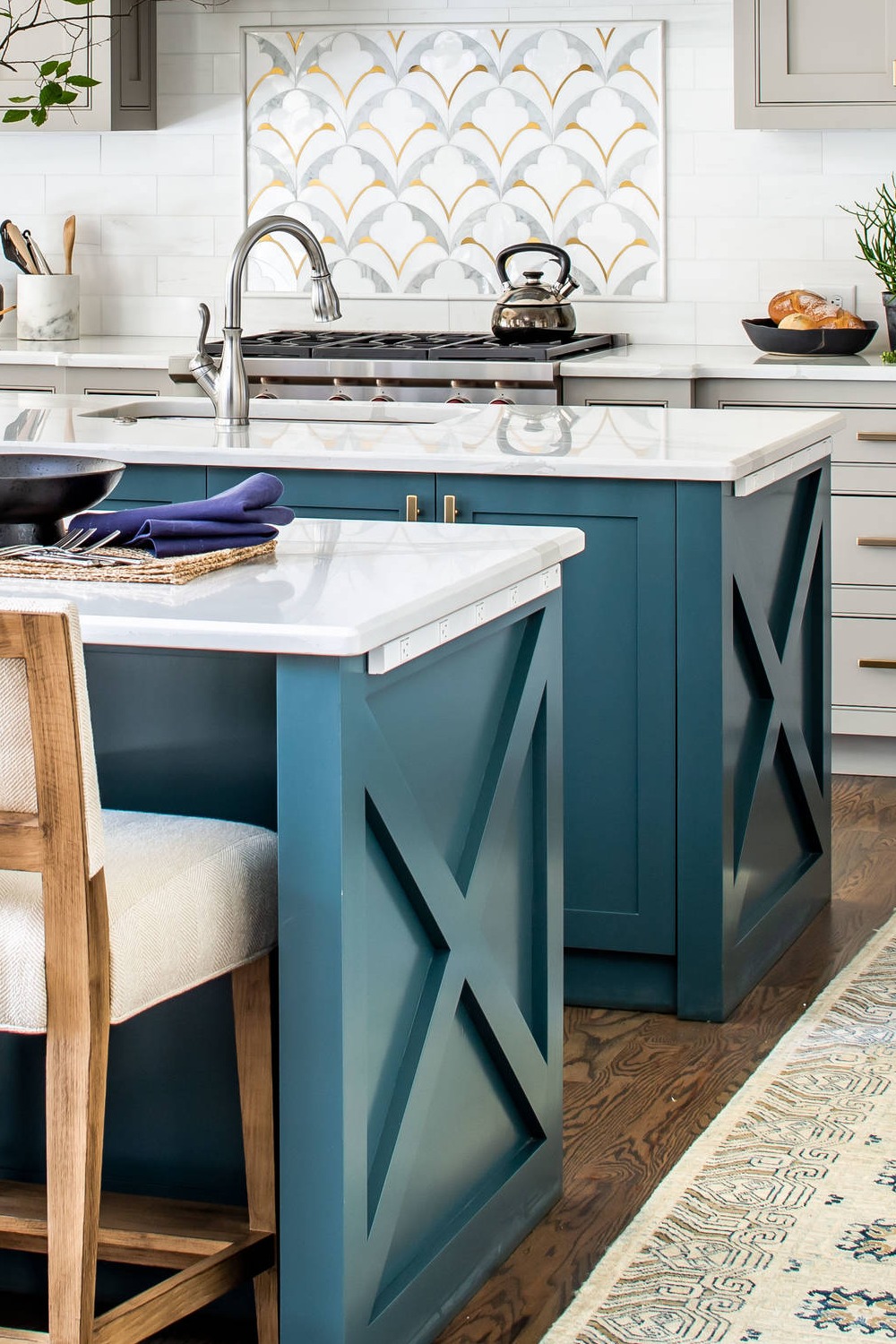
Photo Credit | Meriwether Design Group
Two blue island cabinets made with x-trimmed edges are covered with white countertops. While one of the islands is suitable for living and being used for eating, the sink on the other island and the stove behind it are designed independently of each other.
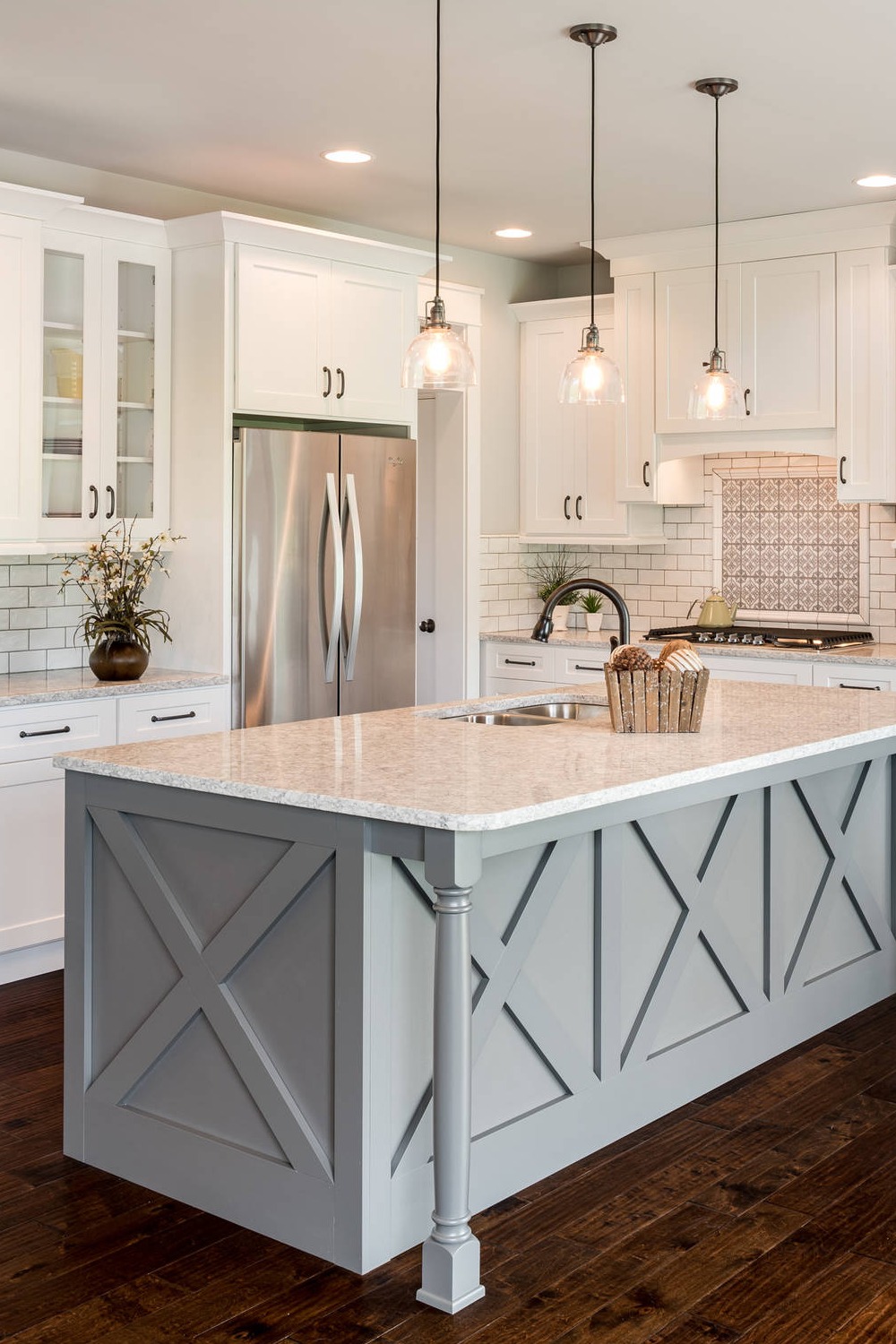
Photo Credit | Custom Home Group
This kitchen dominated by white and light gray island cabinets is decorated with x trims. A warm environment is created by creating a sitting area by supporting the island with posts. Dark wood flooring and pendant lights hanging from the ceiling complete the design.
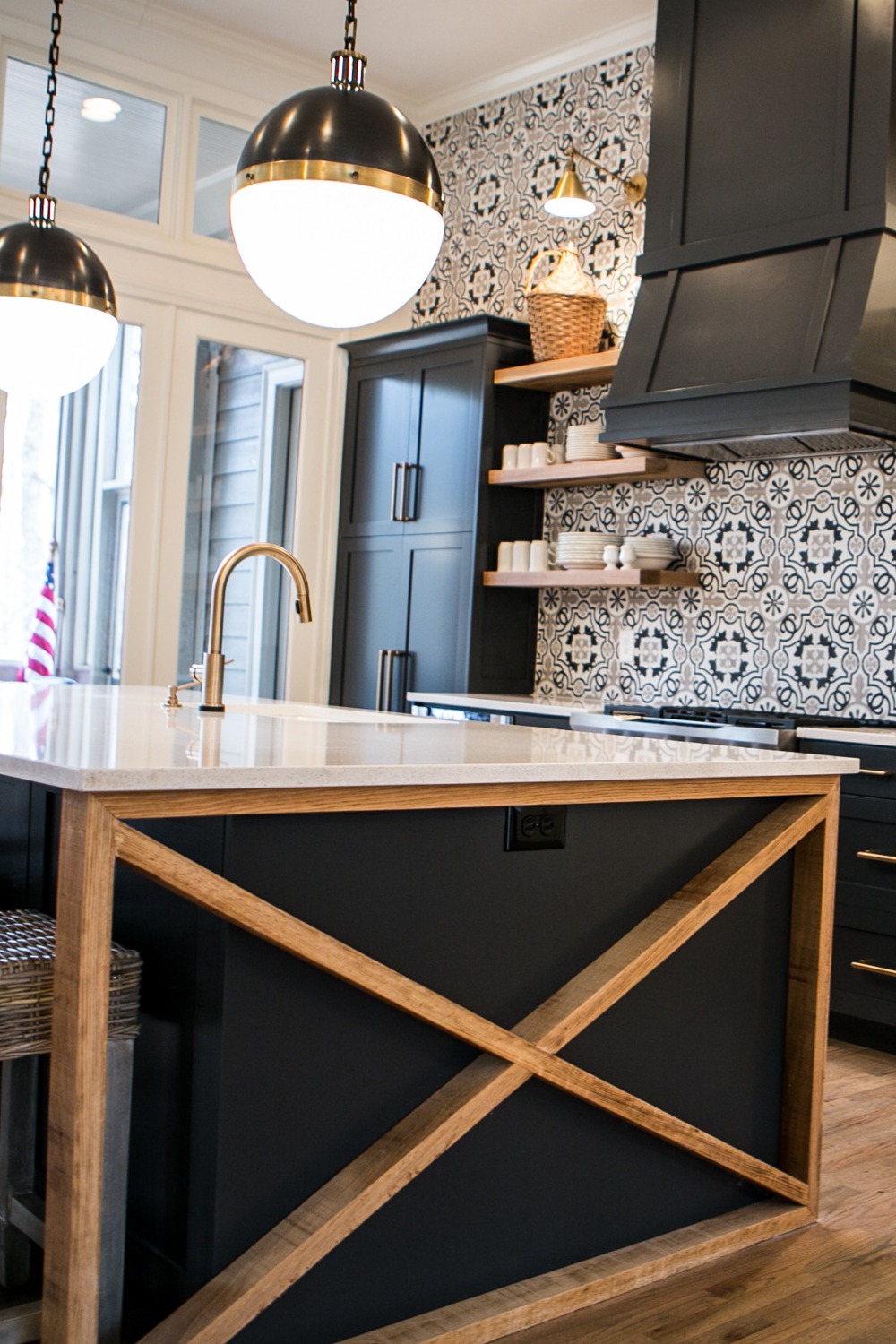
Photo Credit | Kat Nelson Designs
There are two things that attract attention in this welcoming kitchen consisting of black and white. The first of these is the x-trim edges on the island and the second one is the cement tiles covering the wall behind the stove and the shelves on it.
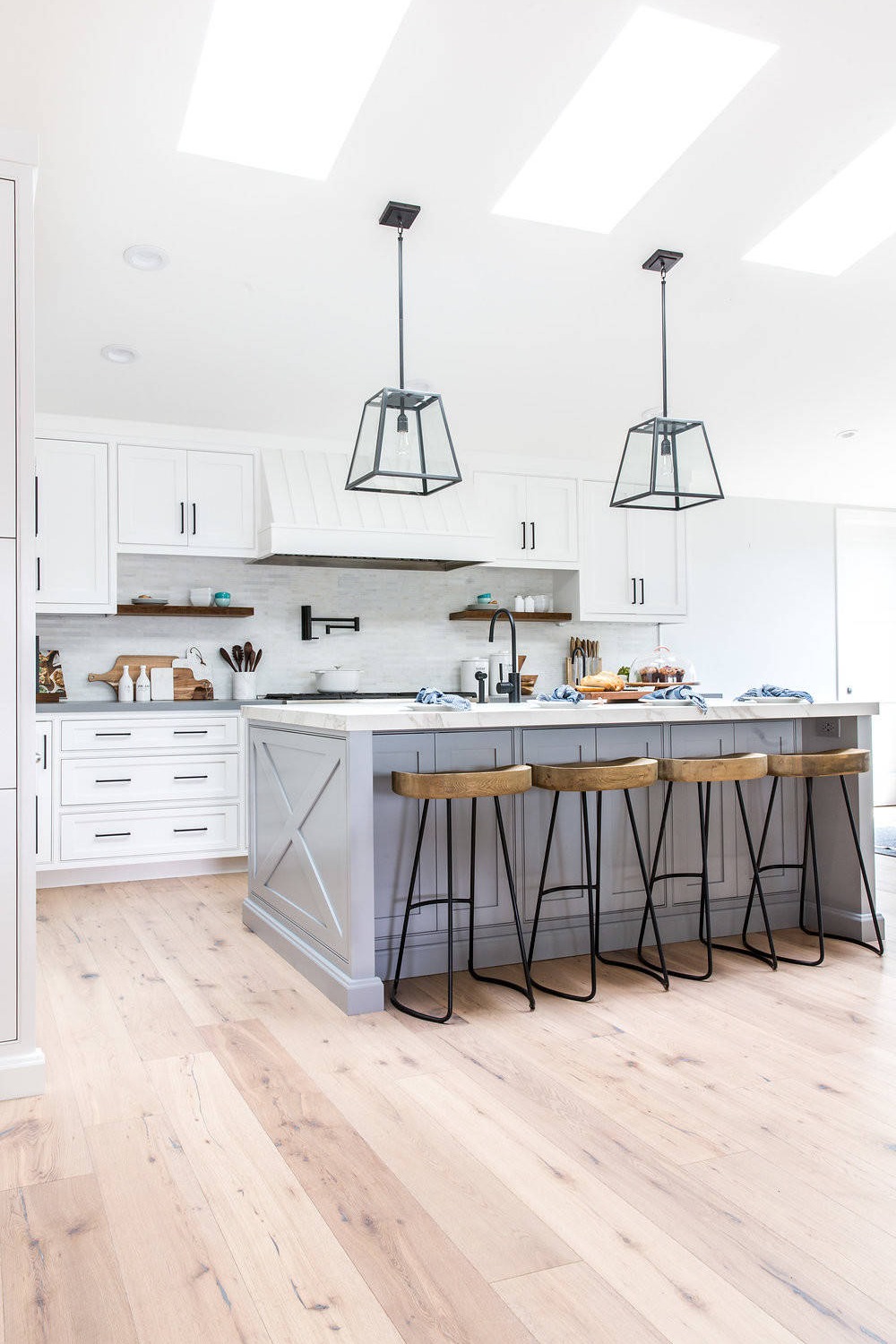
Photo Credit | Lindye Galloway Interiors
This welcoming kitchen is created from clean and straight lines and features light wood flooring with x trim island. It creates examples of modern design with authentic-style stools, pendant lights, and of course subway tiles on the wall.
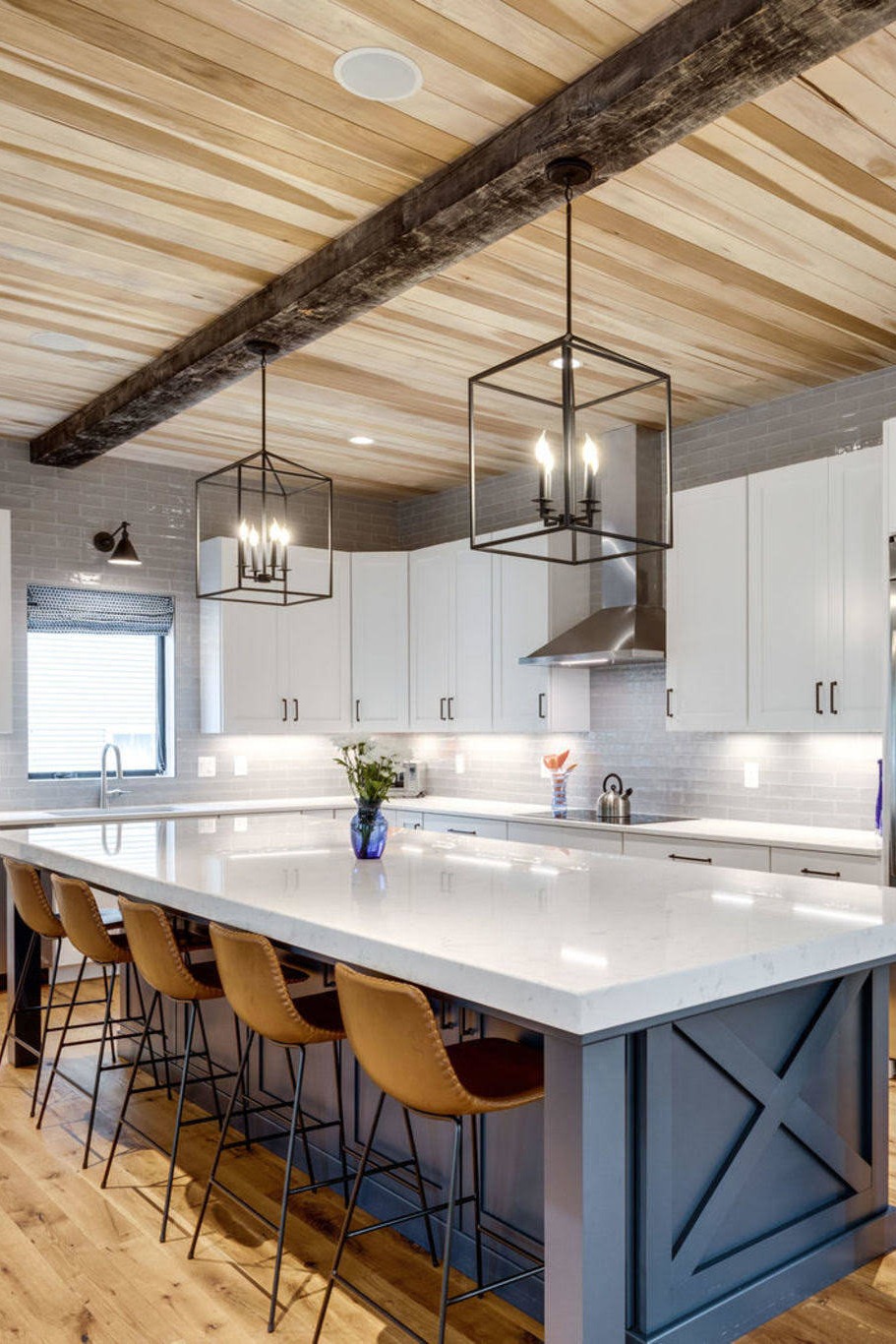
Photo Credit | Oak View Homes
Dark blue island cabinets equipped with taupe leather-covered bar stools are completed with x-trimmed edges. The pendant lights hanging from the beam on the wood-covered ceiling, match the wood flooring that complemented the design.
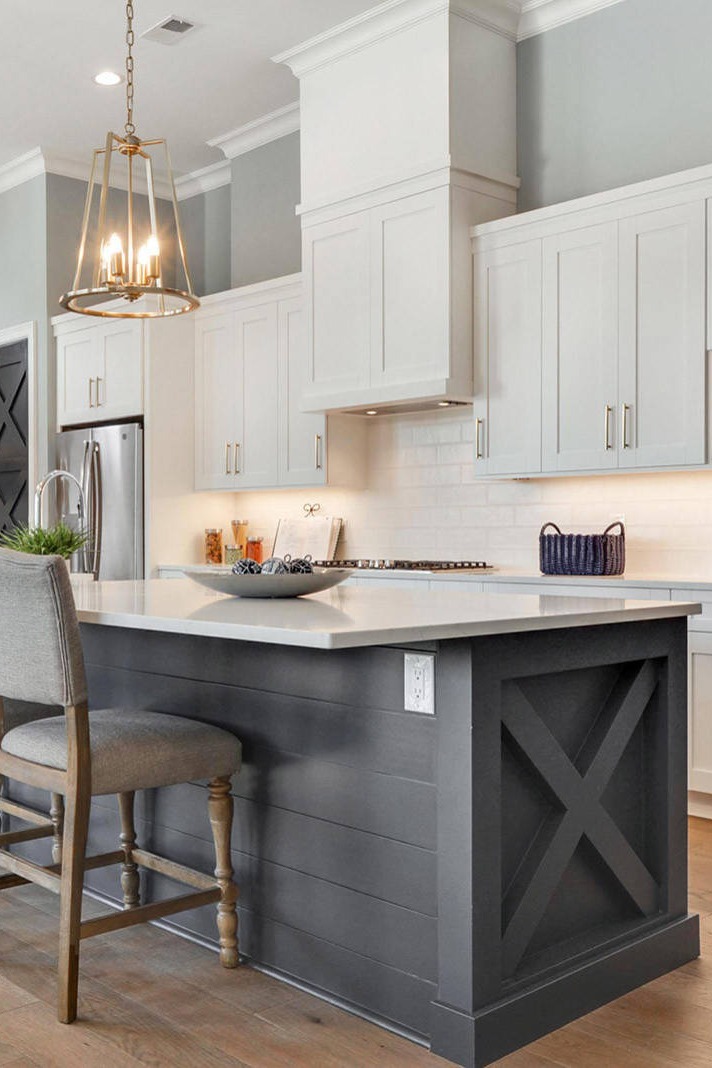
Photo Credit | Jacoby & Sons Custom Home Builders
The longer side of this dark gray island cabinet covered with shiplap panels is decorated with x trim. The perimeter side of the kitchen is covered and designed with white color.
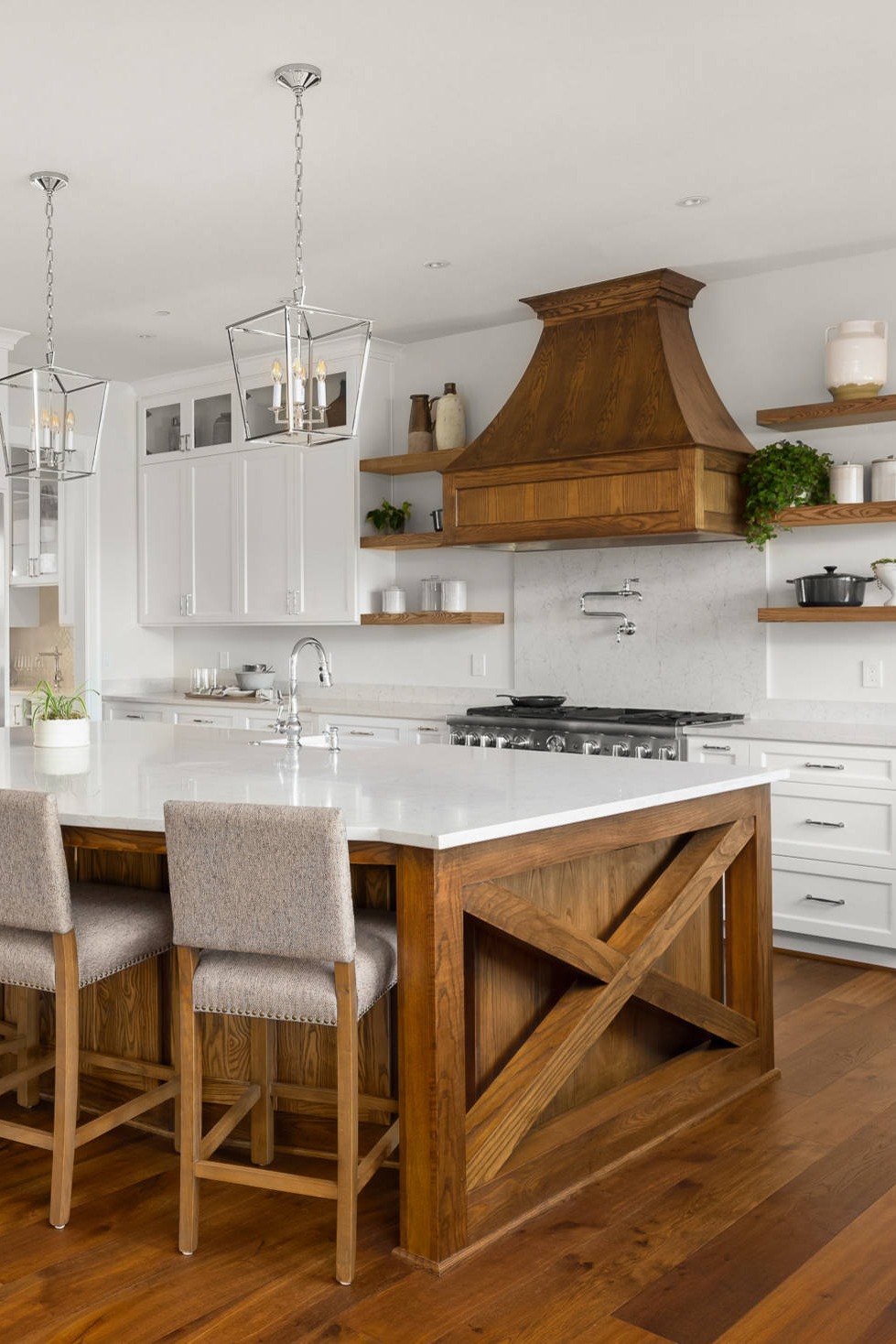
Photo Credit | Westlake Development Group, LLC
The most striking thing in this kitchen is using only two colors, which are white and natural wood color as an accent. The adorned kitchen island with thick x-trim edges is topped with a white quartz countertop. The wood flooring, the wood-covered hood, the shelves, and the kitchen island cabinets are the same color creating a very different pleasure.
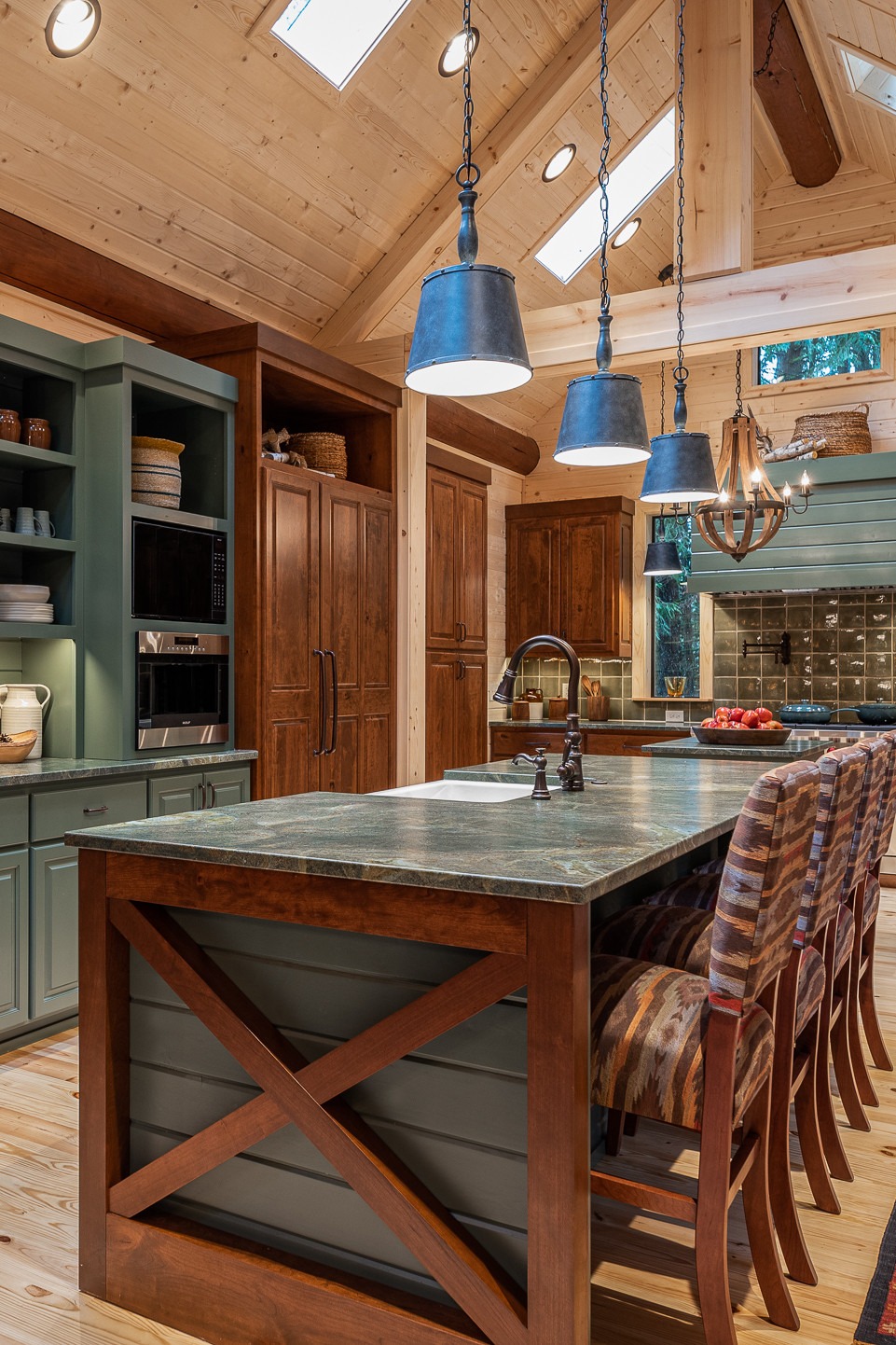
Photo Credit | Envision Home Photos
This high-ceilinged kitchen, which is a combination of green and brown colors, is completely covered with wood. The design is completed by creating an accent with x-trim edges on the island green cabinet, which is covered with green stone as well.
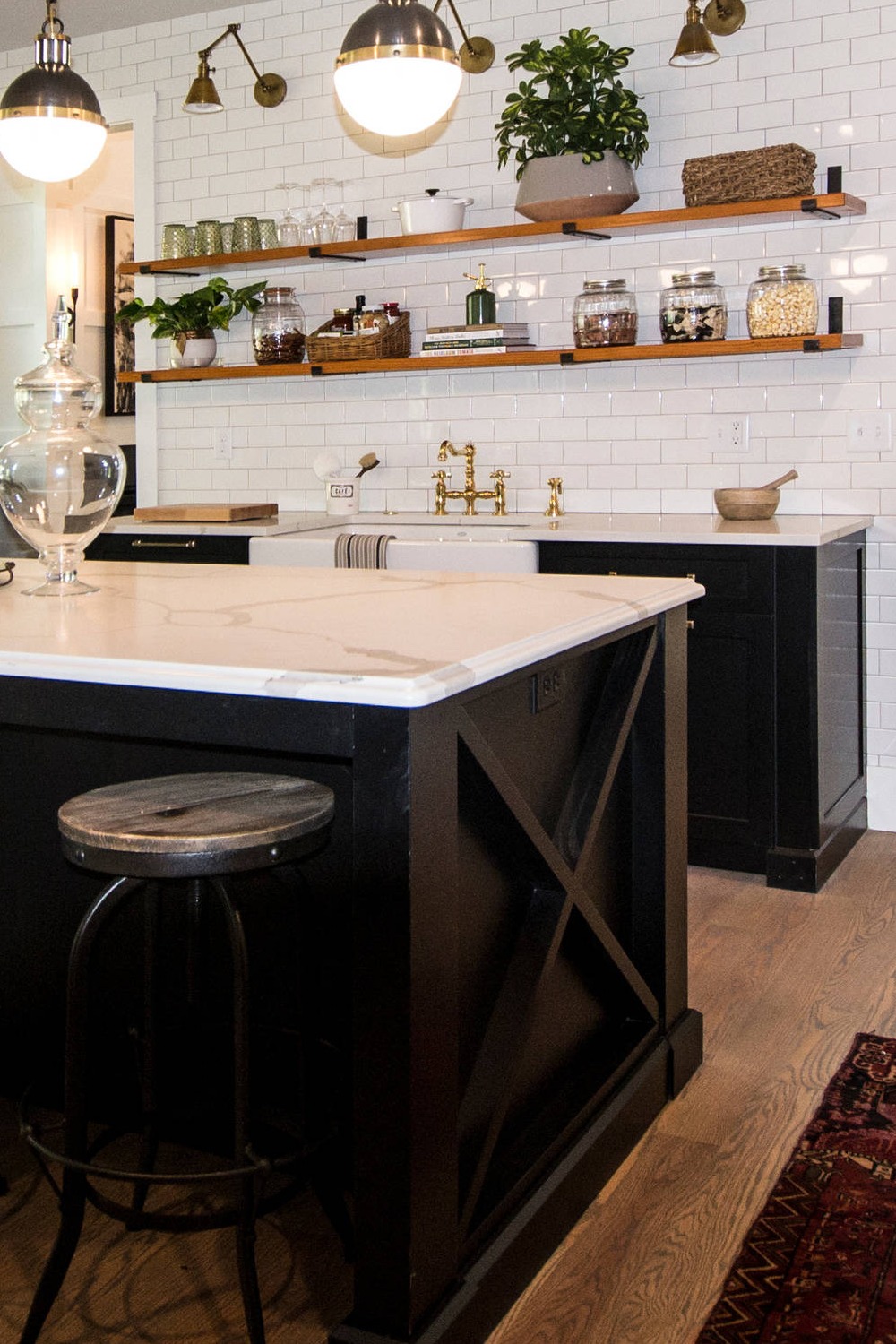
Photo Credit | Tim Hollerbach Designs, LLC
This farmhouse kitchen has no wall cabinets. The wall, which is decorated with long shelves instead of cabinets, is completely covered with subway tiles. The exotic white stone on the island made of an x-trimmed black cabinet has created a contrast, allowing the beauties to emerge separately.
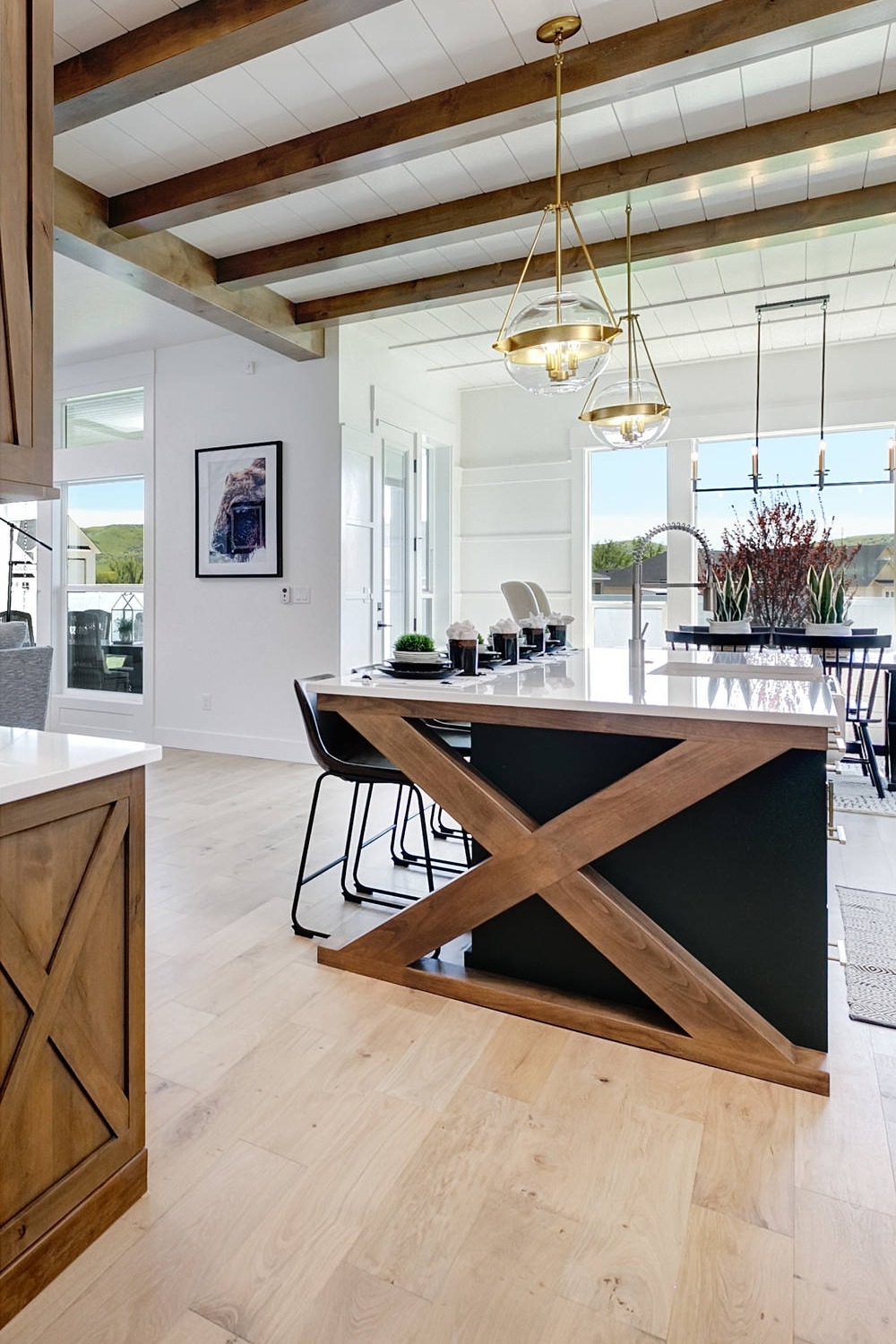
Photo Credit | Solitude Homes
The open-concept kitchen design is colored with a long island in the middle and supported by x-shaped trims with a white quartz countertop.
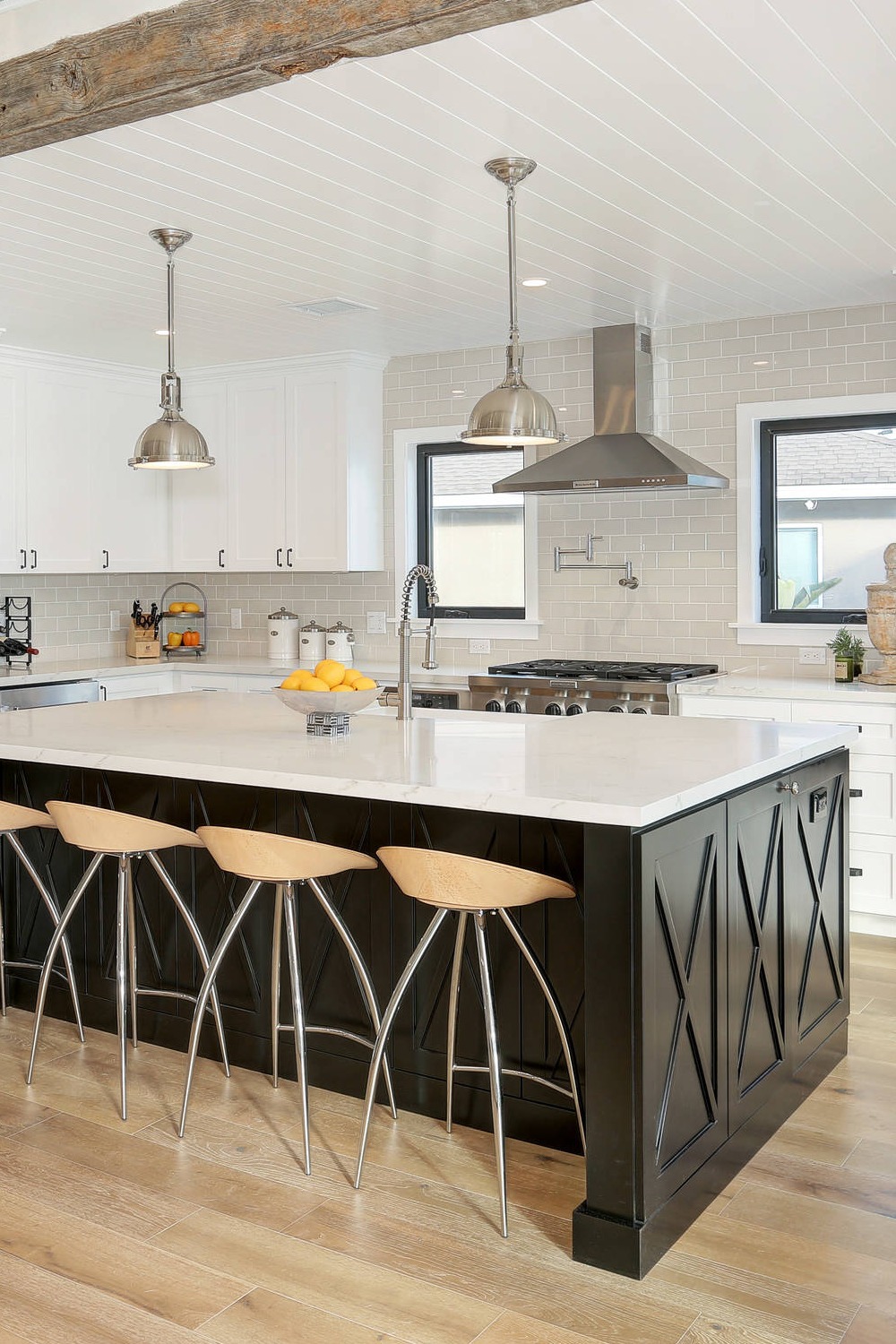
Photo Credit | Blu and White
The design of the x-trim accent by applying it to all the sides of the island with the black cabinet creates a contrast on the gorgeous light color flooring. This is allowing its own beauty to come to the fore.
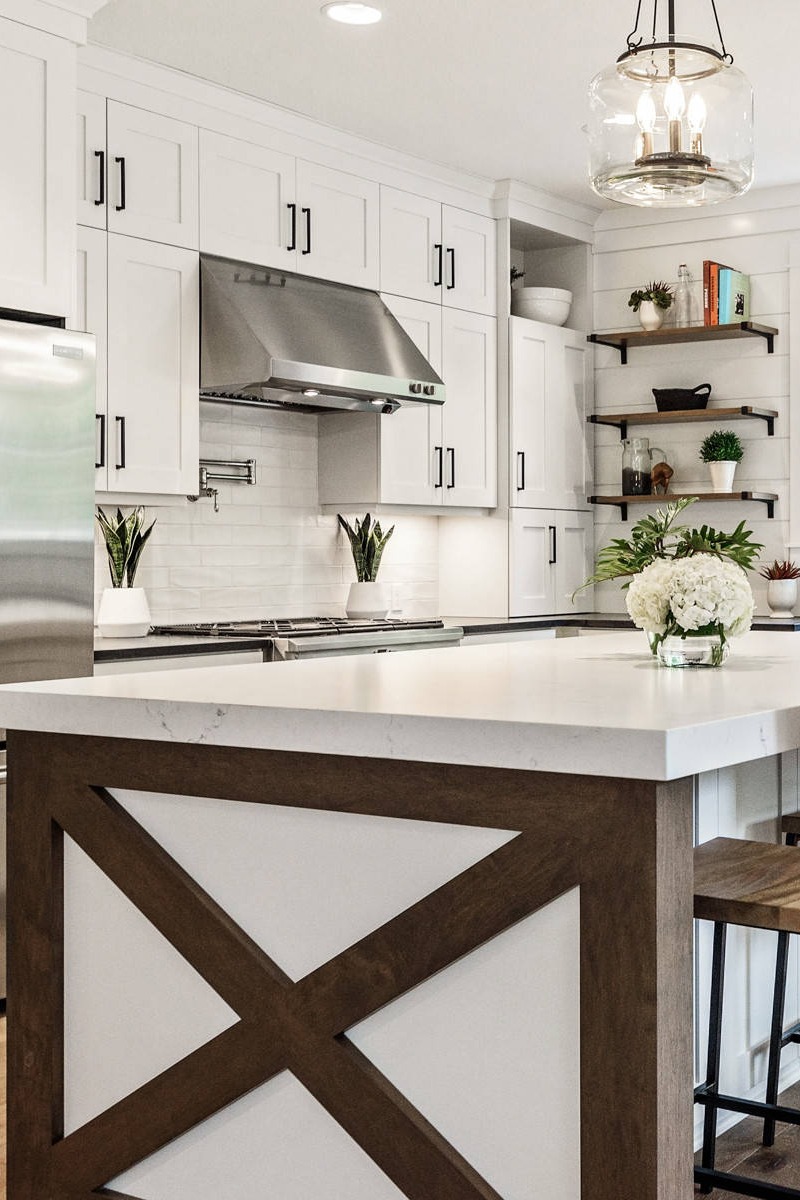
Photo Credit | Renaissance Homes
The meeting of white and brown colors in the same room. Brown x trim edges, brown bar stools paired with illuminated by a glass pendant. The miter edge thick white quartz countertop covers the kitchen island while creating a rich look.
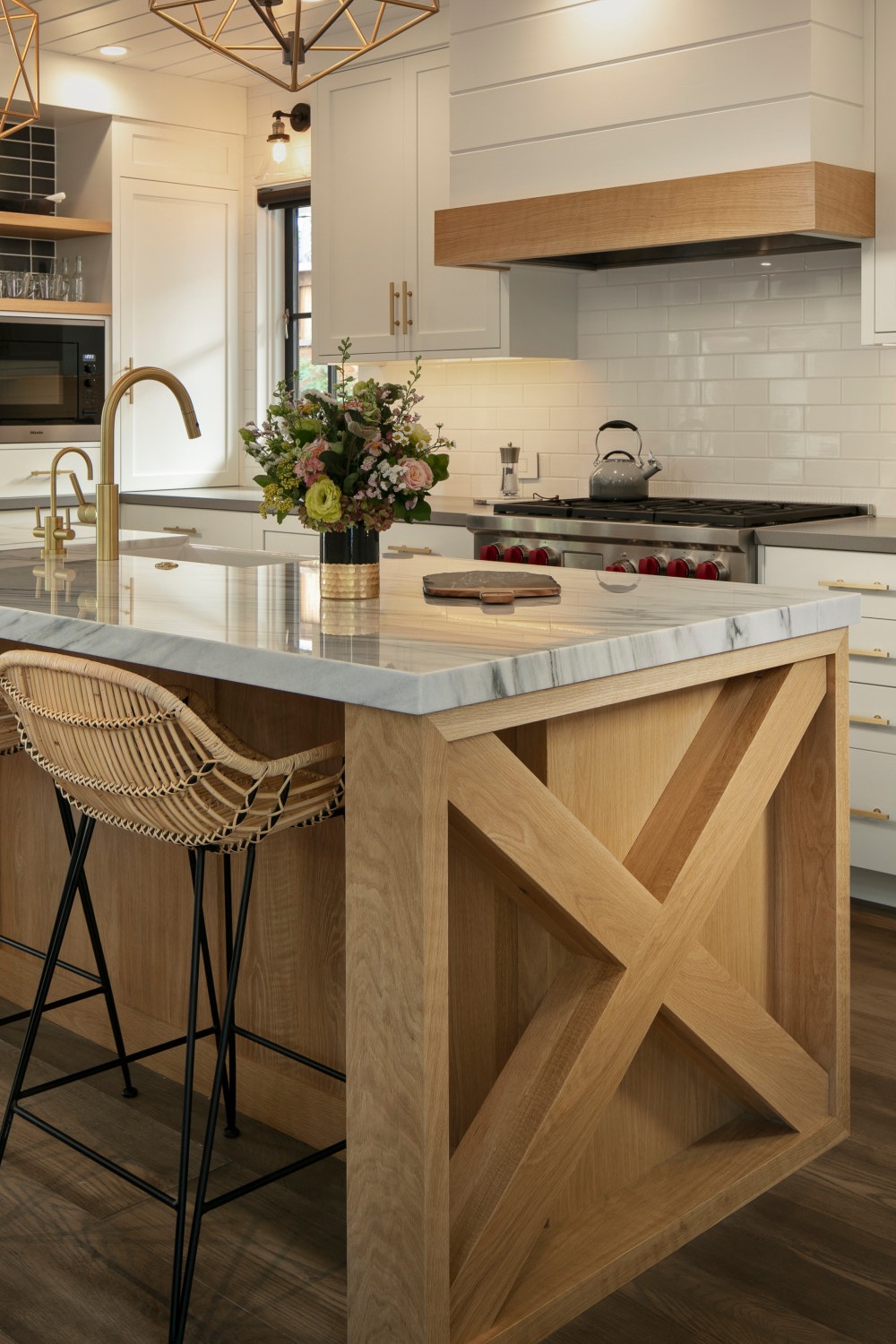
Photo Credit | Masterwork Builders
Designed with white and natural wood color kitchen is made of mesh bar stools and gray countertops. This transitional style house creates an attractive appearance with the x-trim island cabinet edge and the quartzite stone covering it.
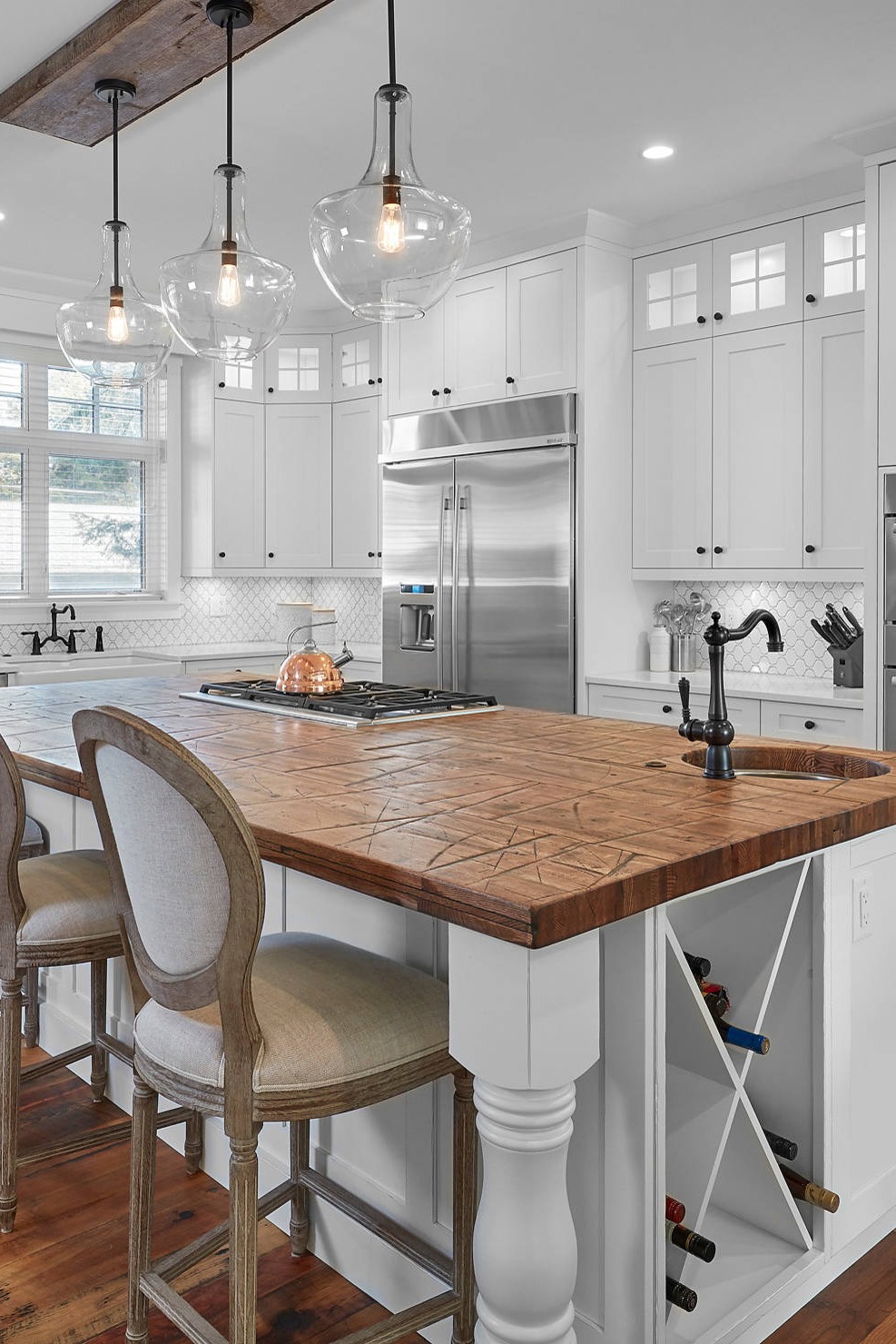
Photo Credit | Hager Group
X trim edge designed as a wine holder on the side of the island cabinets has added a new dimension to the kitchen design. This all-white kitchen butcher block-style counter became the focal point.
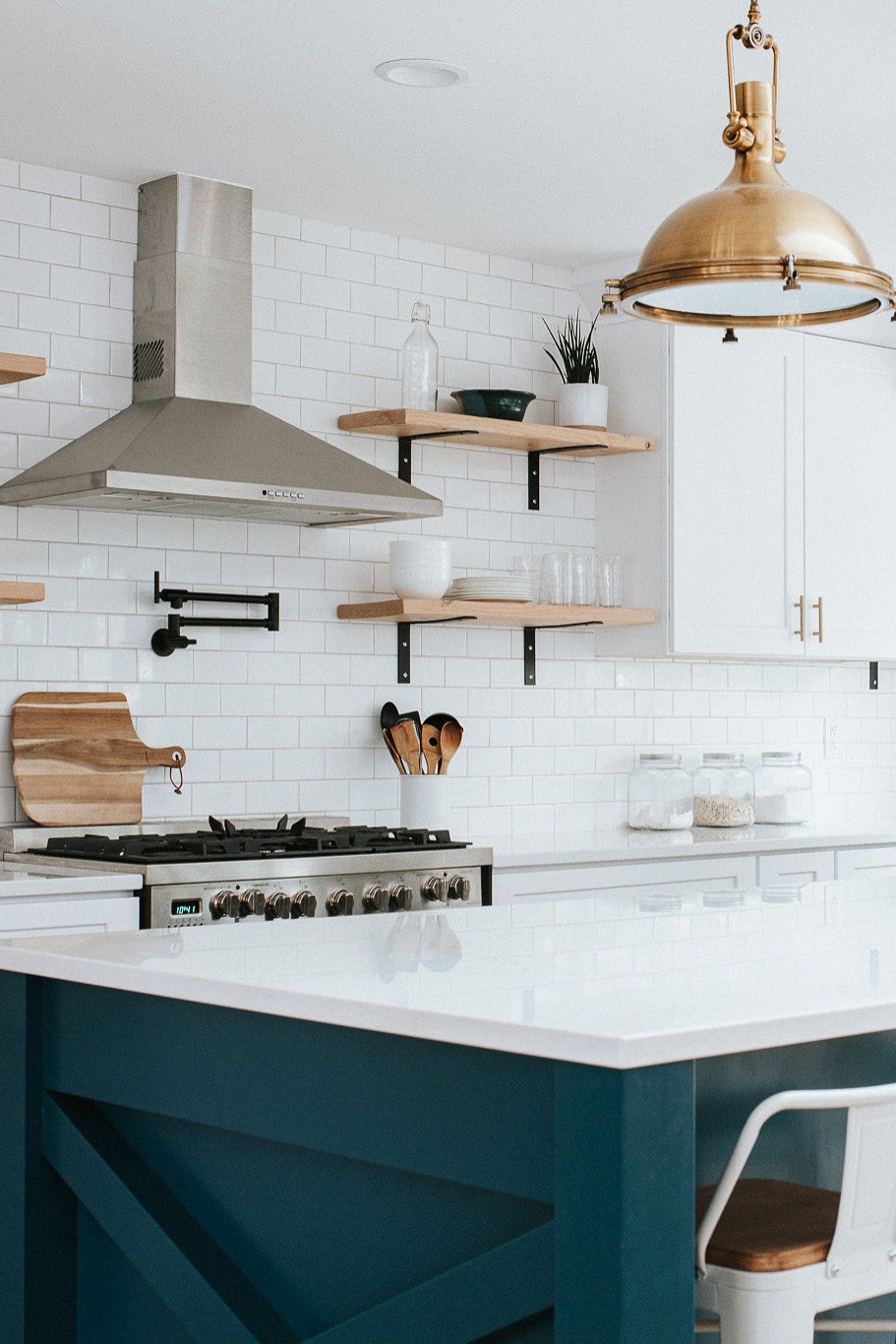
Photo Credit | Home Suite Design & Realty
This kitchen is decorated with a green island cabinet x trim edges, and the harmony of industrial pendants hanging from the ceiling and shelves on the wall attracts attention. Other materials that support these views are white countertops and white backsplashes.
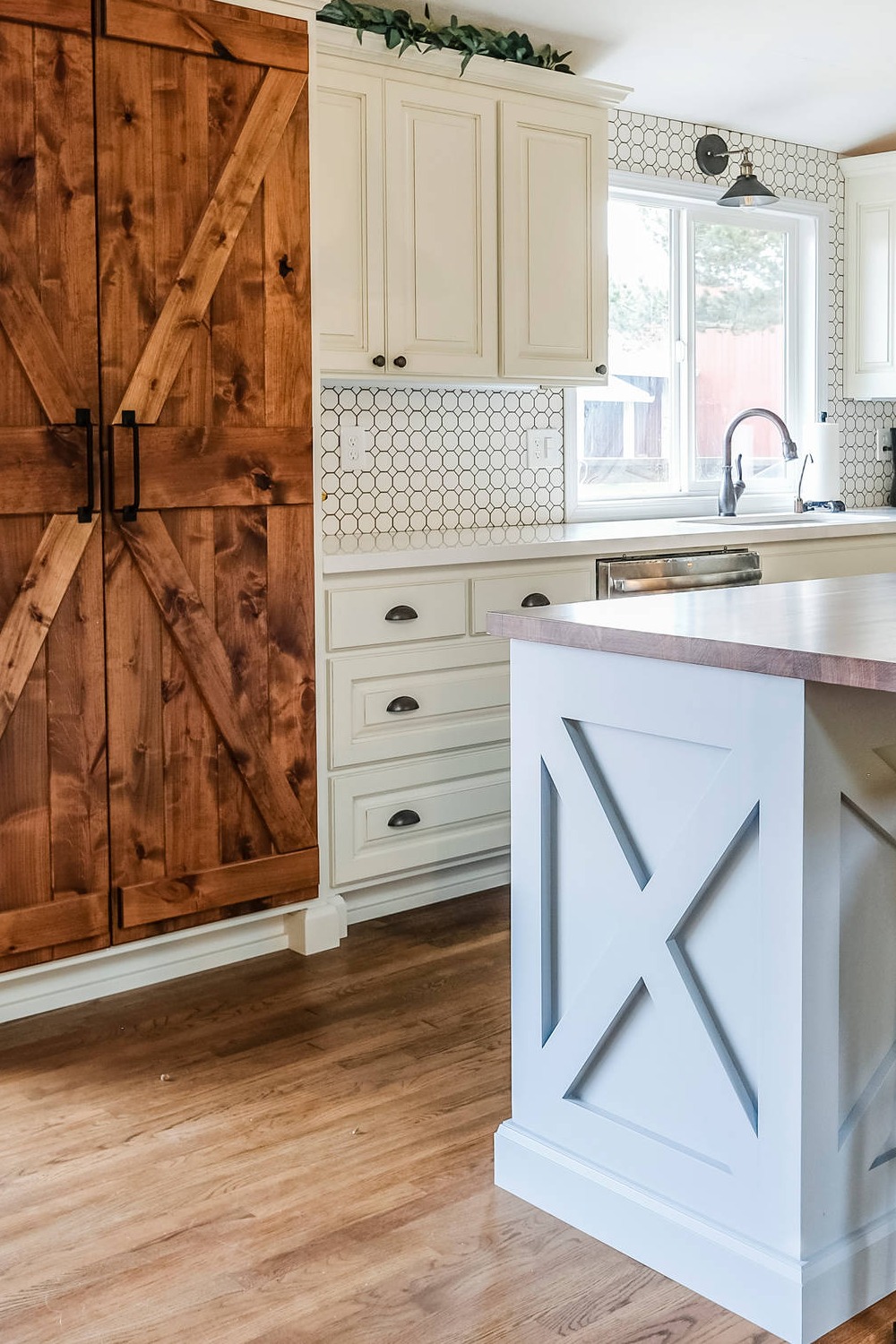
Photo Credit | Joyfully Growing Blog, LLC
The kitchen with a different style consists of many colors. The modern backsplashes that cover the wall behind the sink overlook the x-trimmed island. The refrigerator was covered with a naturally aged wooden panel adding a different atmosphere to the kitchen.
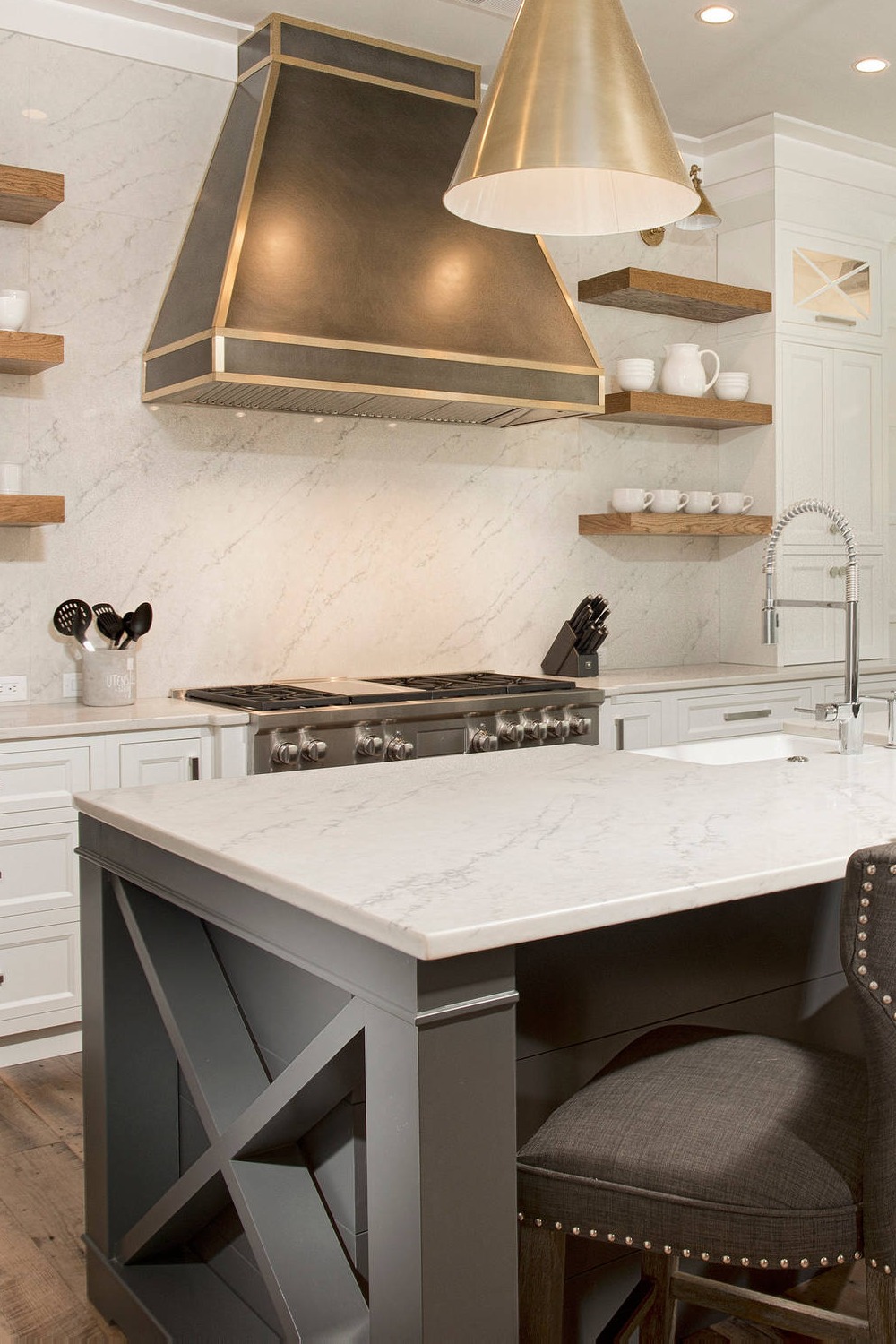
Photo Credit | H2 Builders
The dark gray kitchen island features x trim cabinet and a white quartz countertop. Another thing that stands out in this kitchen is the shelves and full-height backsplash fixed to the wall on both sides of the hood.
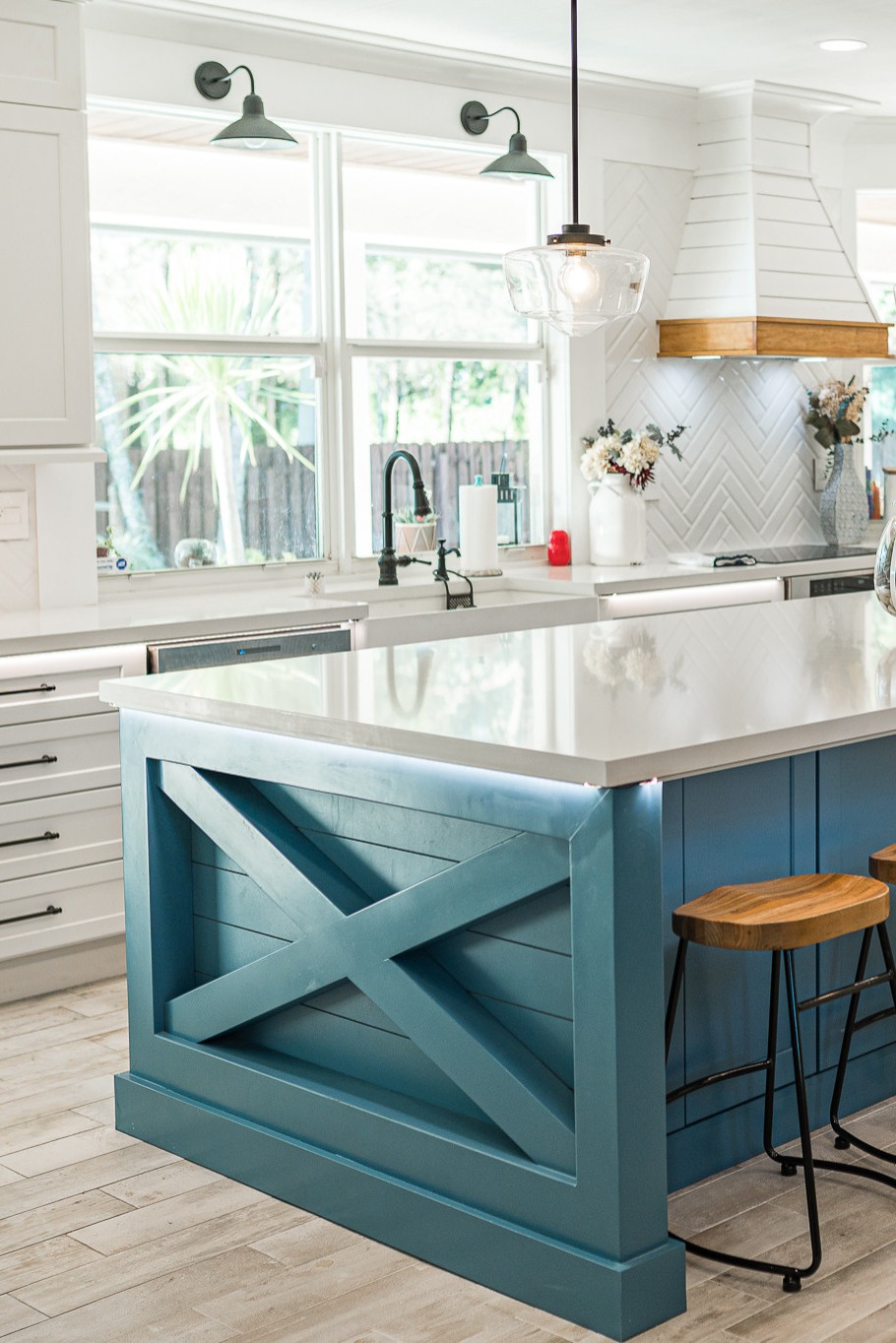
Photo Credit | OC ARCHITECTURAL WOODWORK
A green island cabinet with x trim is used in this kitchen, which has a gray quartz countertop with an oil-rubbed bronze faucet. Everyone’s dream kitchen has been created with the refreshing white cabinetry, the hood covered with shiplap, and the herringbone-style backsplashes.
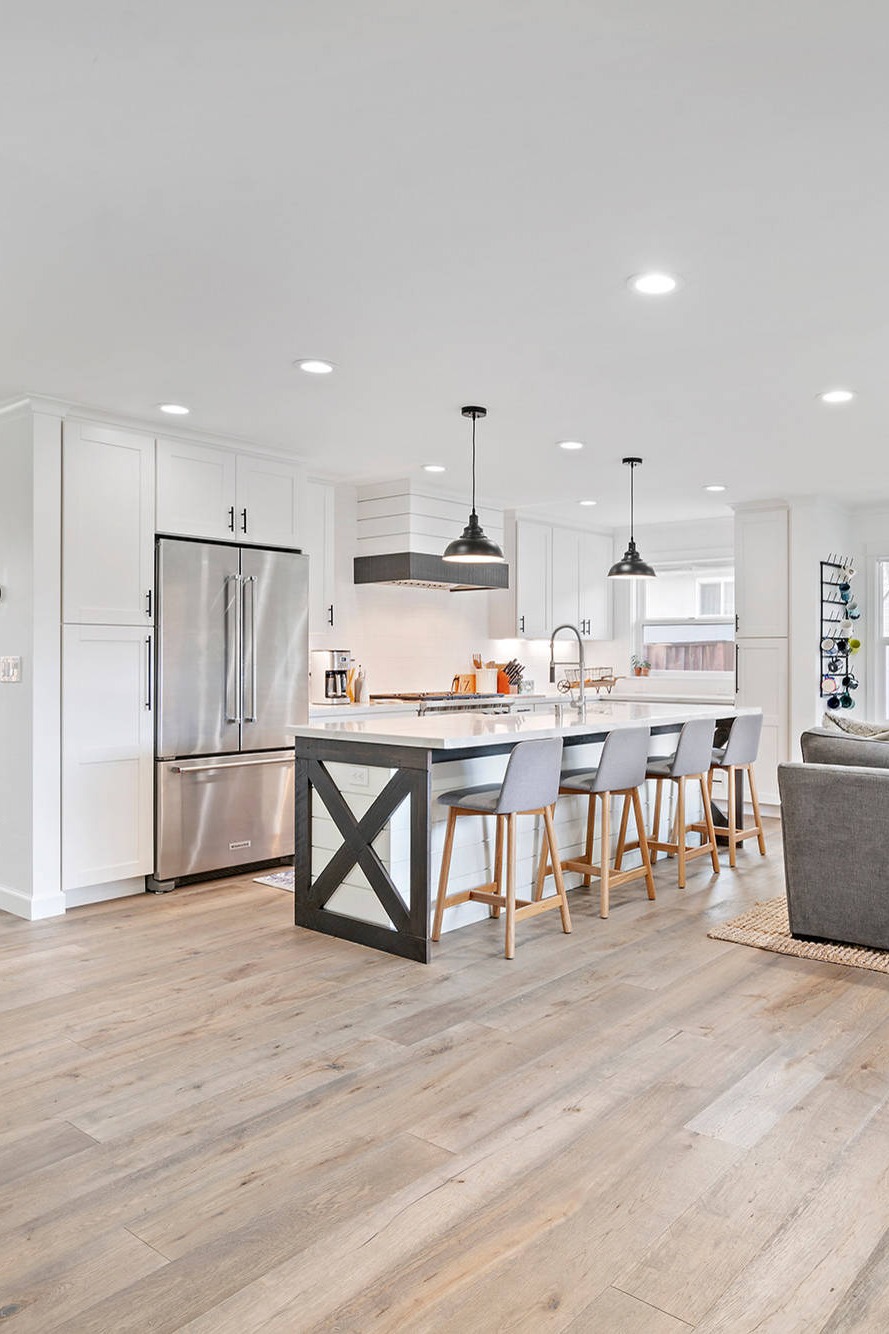
Photo Credit | Woodcliff Builders, Inc
Gray accented x trim is used around the island and on the edge of the hood while adding color to the white kitchen. On the other hand, the kitchen is decorated with gray pendants hanging from the ceiling.
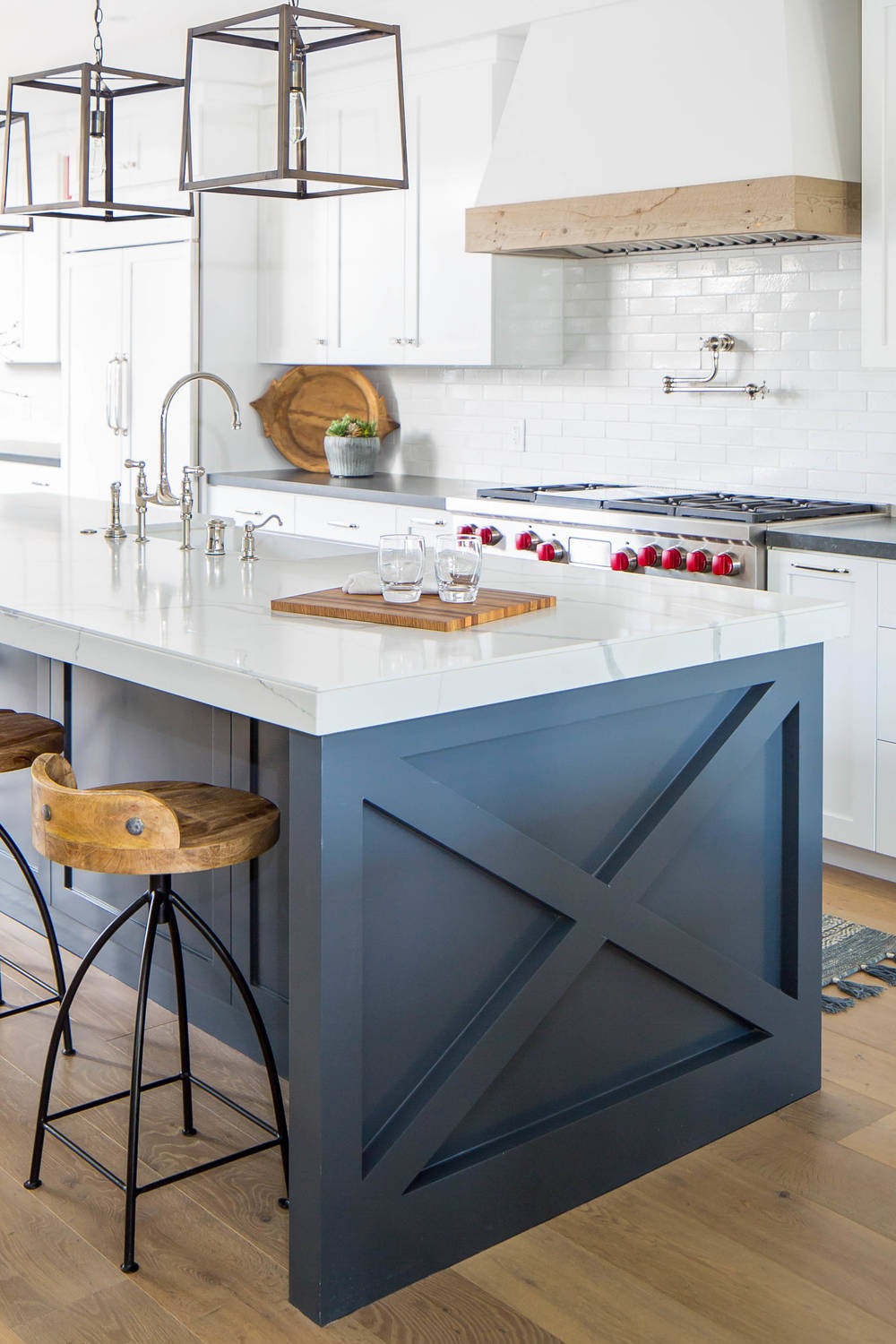
Photo Credit | Blackband Design
This transitional kitchen with blue cabinets is lit by a set of square metal-framed pendants with short-backed wooden seat stools and a thick quartz countertop. The x-trim touch changed the look of the island and refreshed the kitchen.
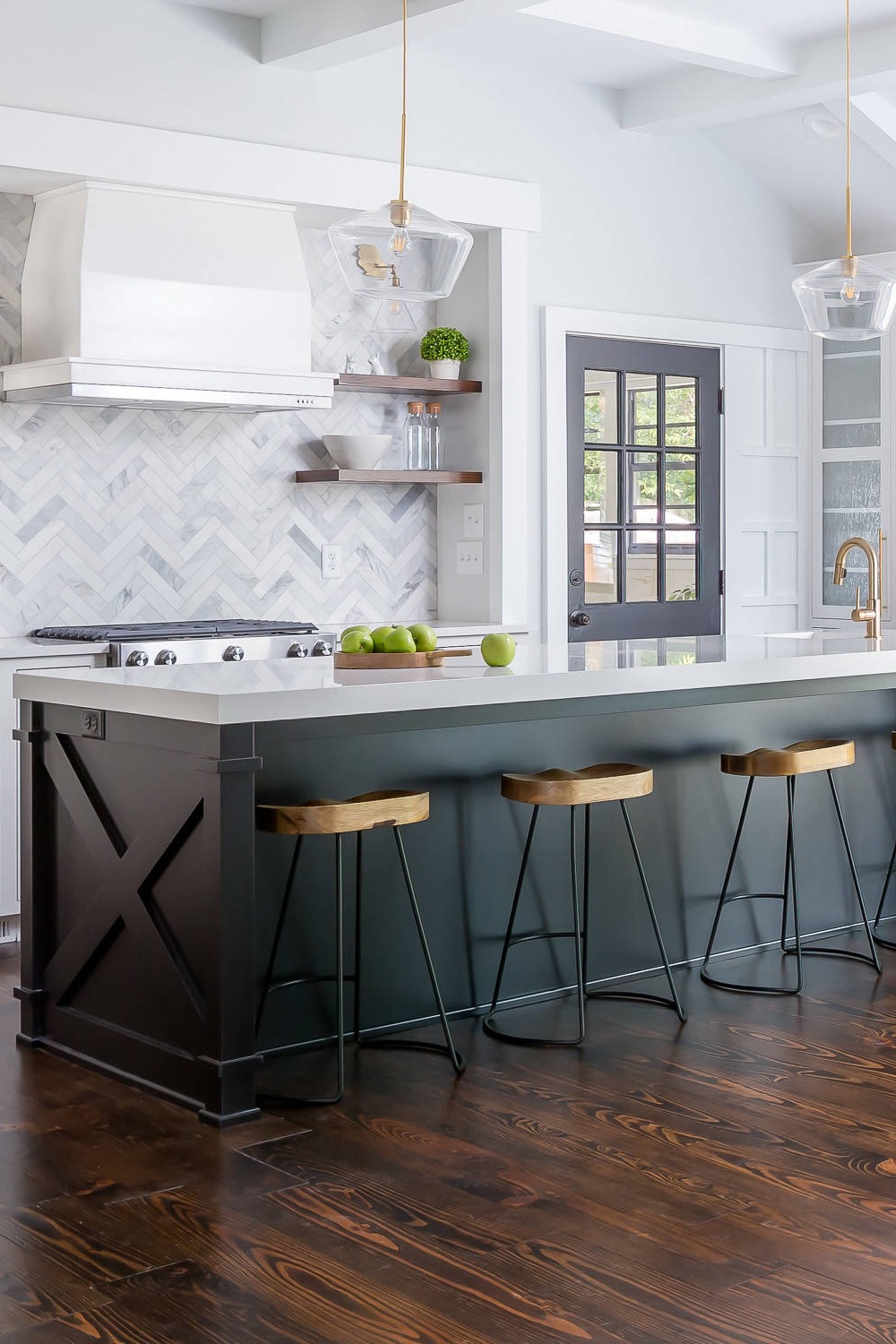
Photo Credit | Clearcut Construction, Inc
The lovely kitchen design is formed from dark colors to light colors with a white miter-edged quartz countertop placed on the x-trim island cabinets. On the other hand, the wall where the hood is located is covered with marble tiles up to the ceiling.
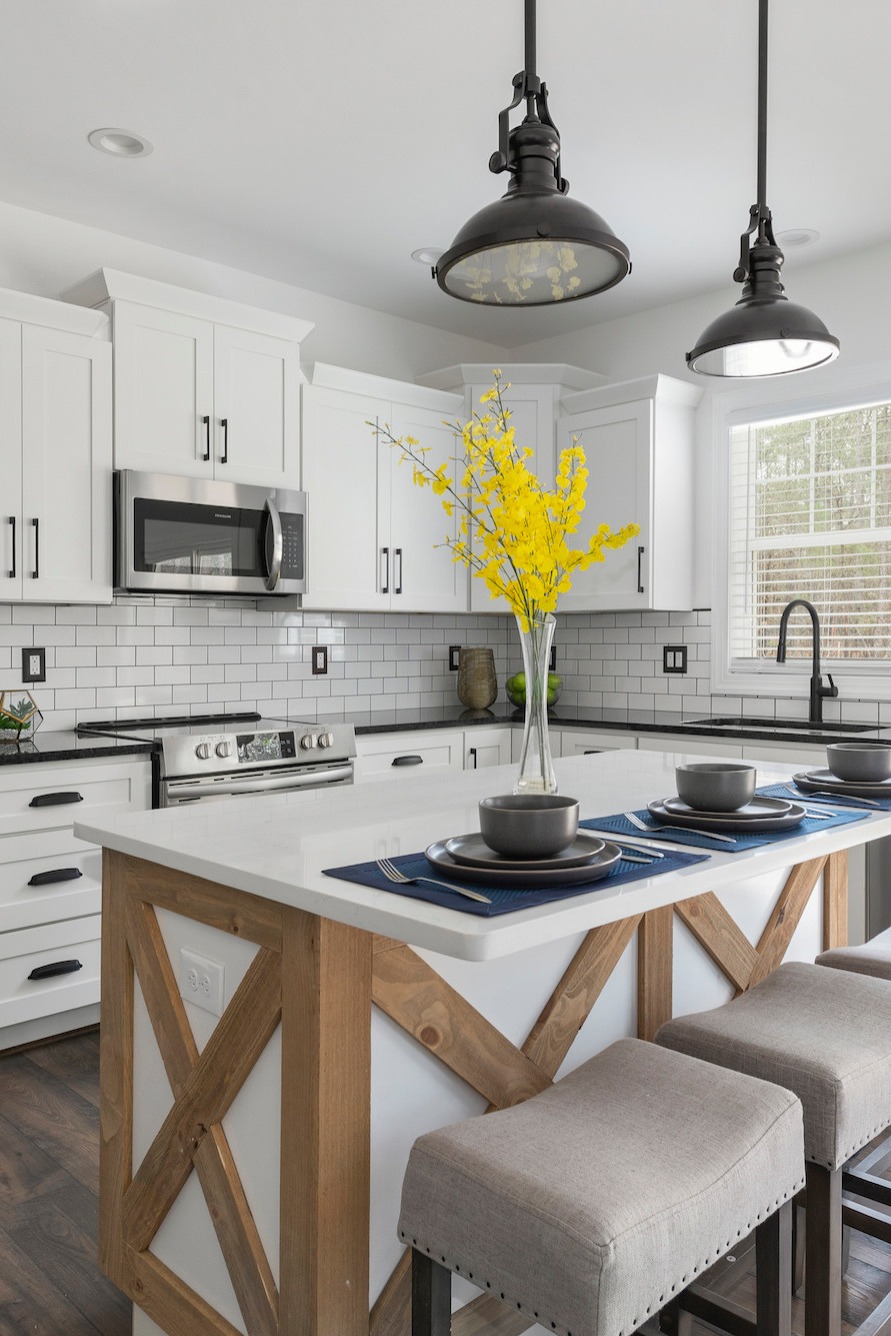
Photo Credit | Precision Custom Homes
There is an industrial-type pendant hanging over the x-trim framed white kitchen island. The kitchen perimeter side is covered with black quartz on the white cabinets and is in harmony with the oil-rubbed black faucet.
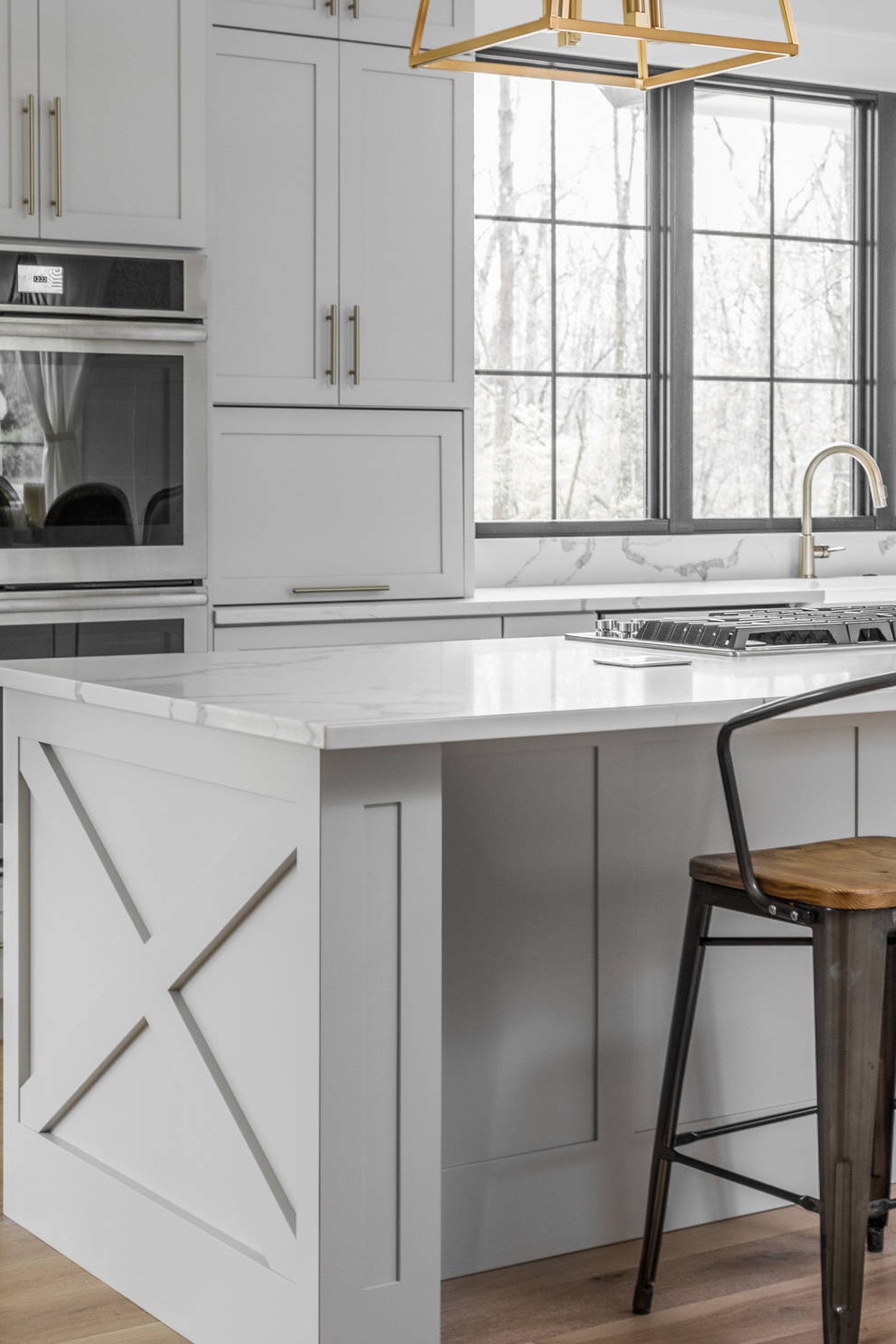
Photo Credit | Mint + Olive Design
This gray color x trim kitchen island is covered with a quartz countertop and accompanied by bar stools made of a metal frame. A gold-framed pendant hanging from the ceiling illuminates the cooktop above the island.
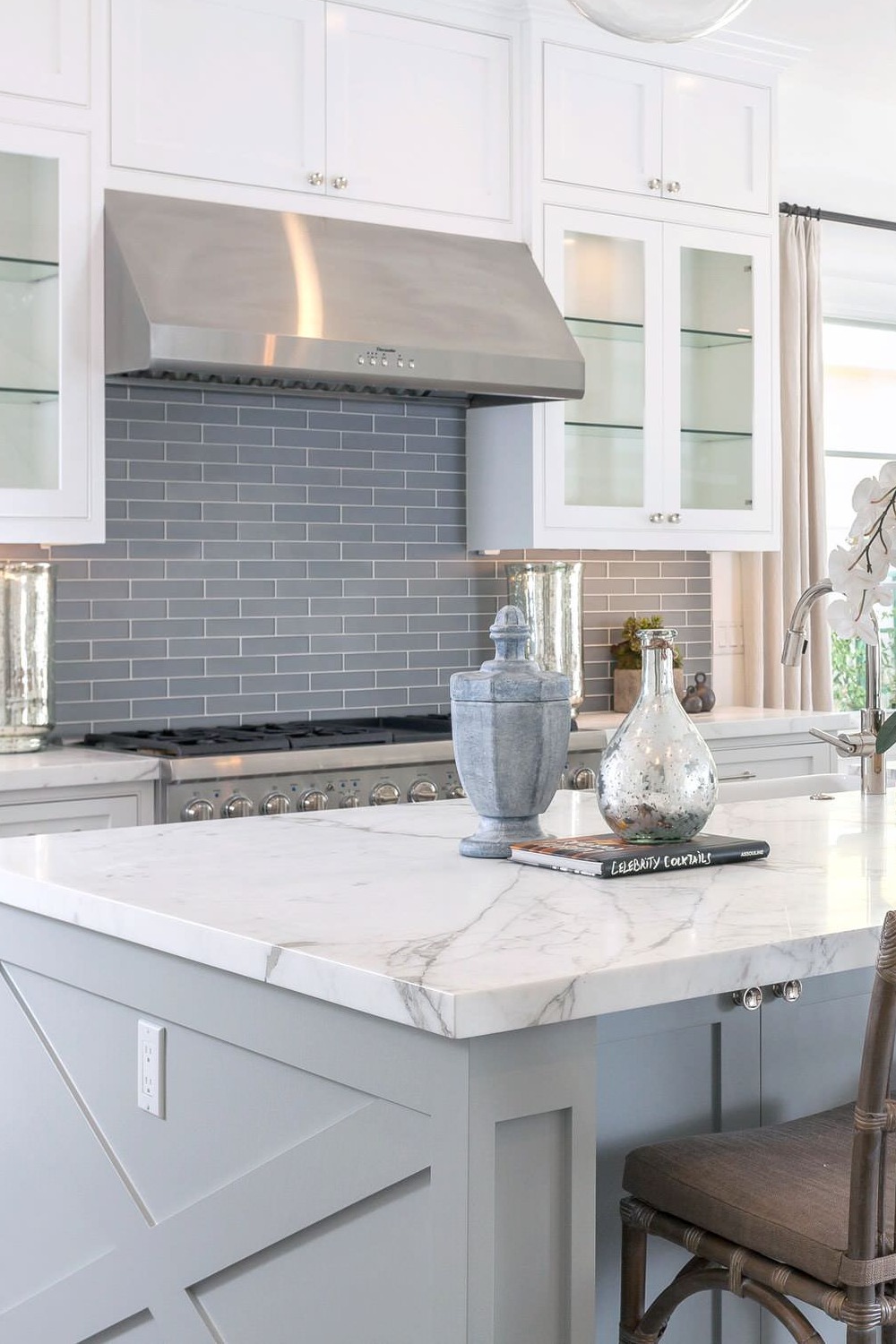
Photo Credit | Blackband Design
The gray subway backsplash covering the wall behind the stove looks like a shining star among the white cabinets. The x-trim cabinetry and the farmhouse sink are covered with white quartz to complete the design.
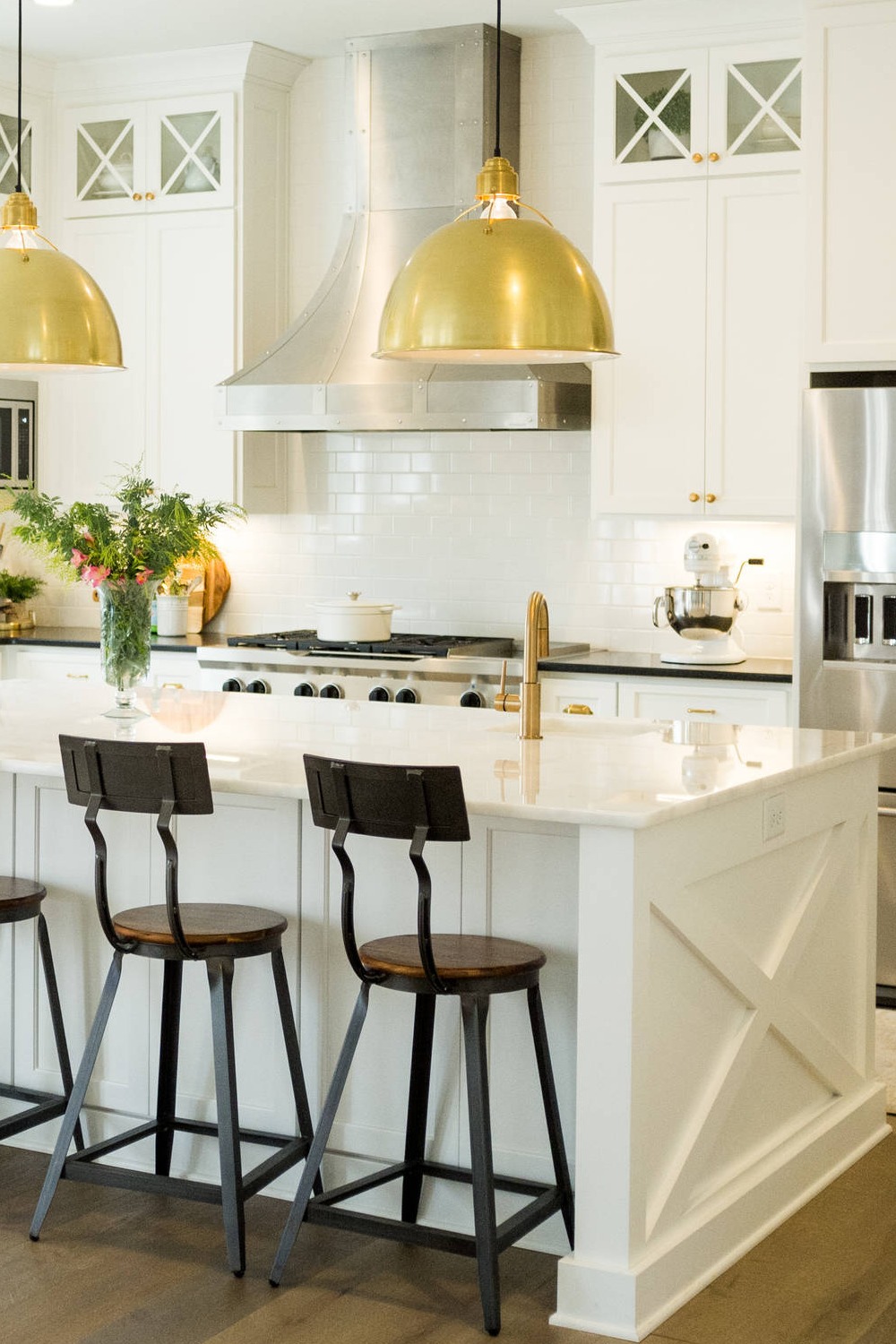
Photo Credit | REED BROTHERS design & build
The kitchen features a white x-trim island accompanied by three metal framed stools illuminated by two brass dome pendants. On the opposite side of the faucet which is compatible with the colors of the pendants, the metal-adorned hood stands integrated with the subway backsplashes.
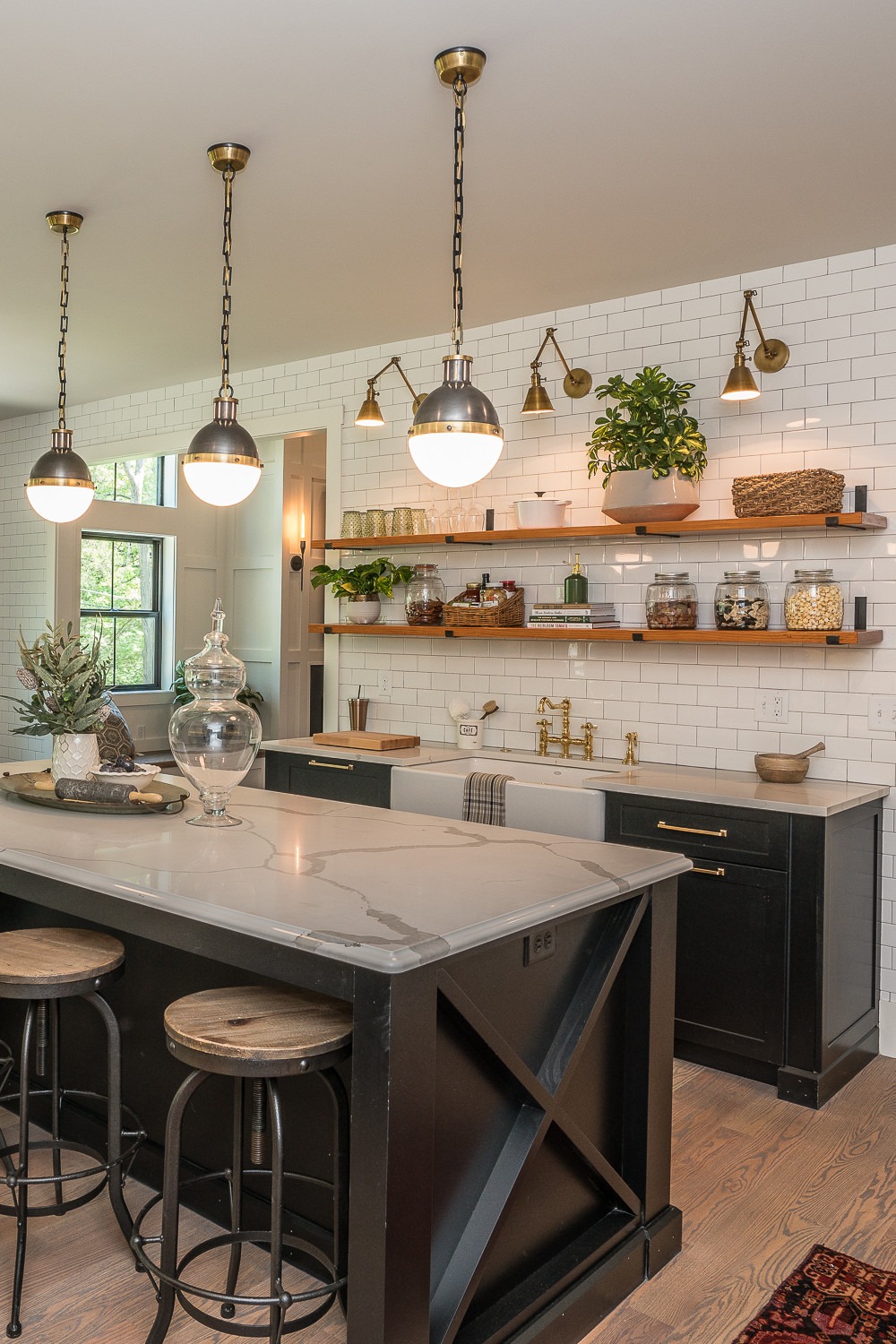
Photo Credit | NJL Custom Homes
White quartz countertops cover the black island cabinet with x trim while the subway backsplash on the wall with the brown shelves that decorate them are accompanied. Scone lamps illuminate the farmhouse sink while three round pendant lights at the top of the island add color to the island.
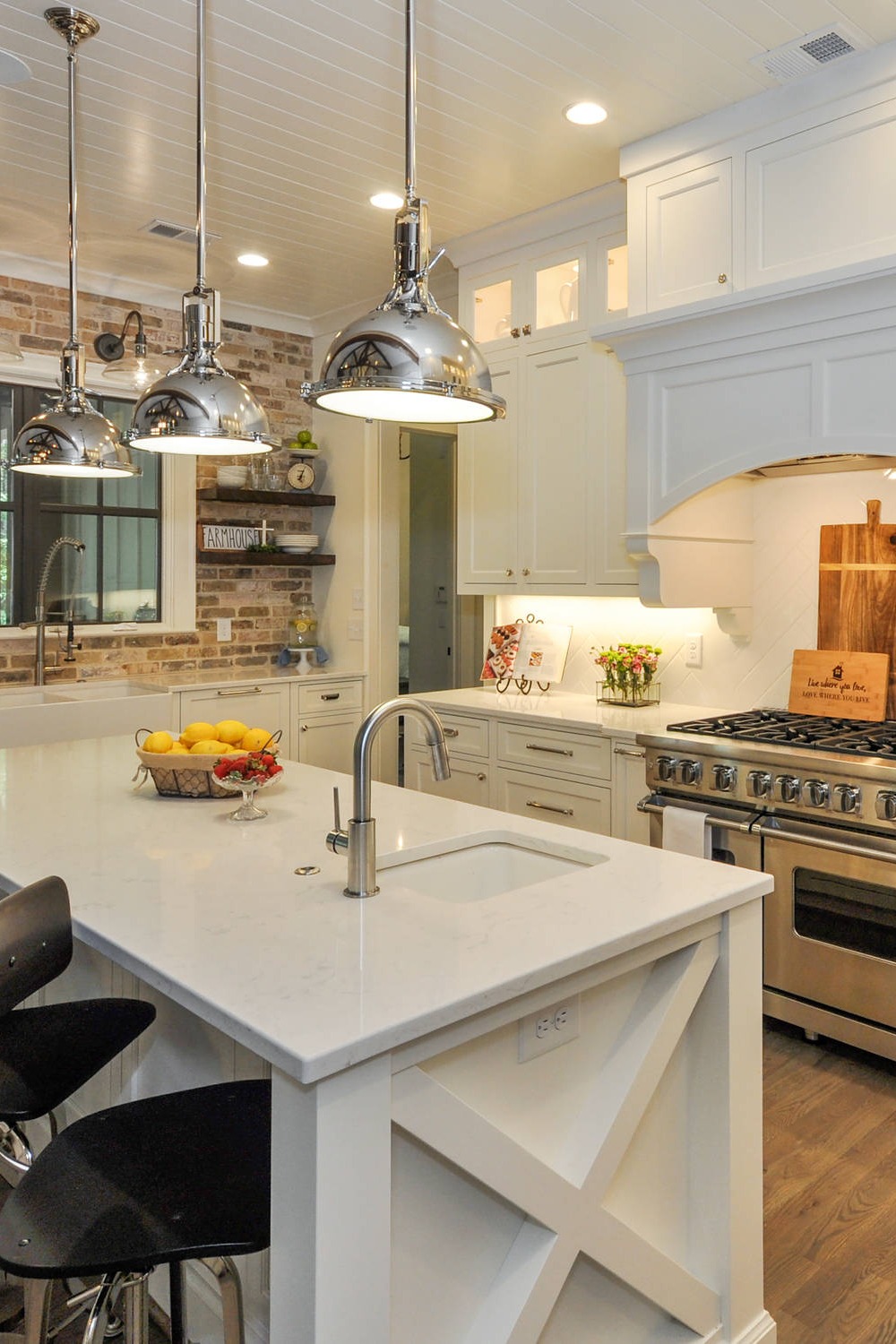
Photo Credit | Cooper Jones LLC
The white-dominated kitchen where a white kitchen island cabinet with x-trim moldings is used while industrial pendants hanging from above and a brick backsplash covering the wall attract attention.
Builder Grade Island With Nail Holes
Builder Grade Kitchen Island
X trim sounds little farmhouse-style kitchen design, French country kitchen design, southern design, or rustic style kitchen design, and can come up with hesitations to use it.
Surprisingly there are many kitchen design styles goes with the x trim kitchen island including transitional kitchen design, contemporary kitchen design, traditional kitchen design, eclectic kitchen design, industrial kitchen design, minimalist kitchen design, Asian kitchen design, Feng Shui kitchen design (analogy with the eternal knot), Mediterranean kitchen, and coastal house kitchen.
X Trim Kitchen Island
The cheapest way to build your dream island is to add a trim to it. You can do this by yourself, even by adding a trim to an existing island. Therefore, the popular form of adding trim these days is using the x shape on both sides of the island.

