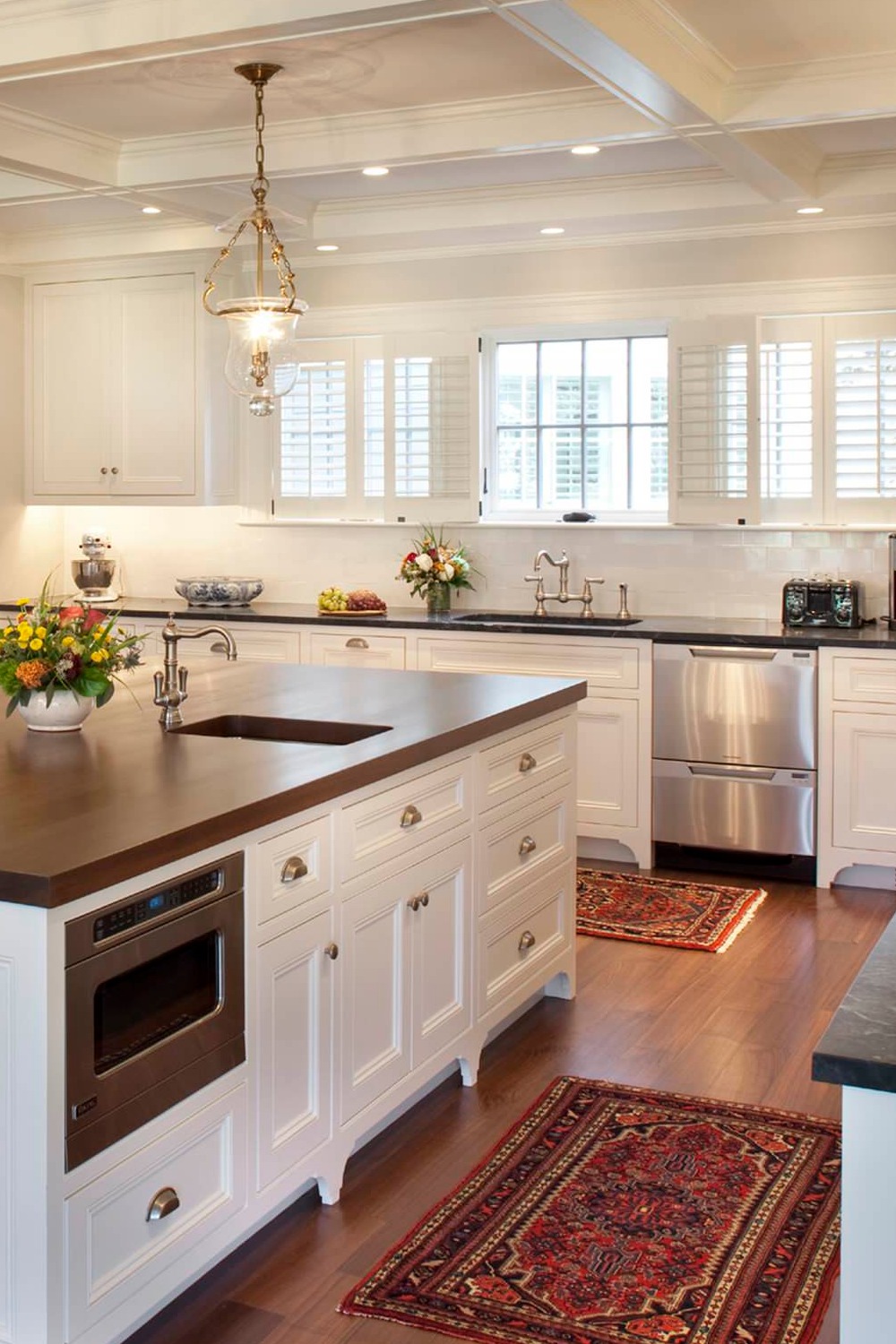Coffered Ceiling & Recessed Panels
Since the Roman times, the coffered ceiling has been used for many years for many purposes: In the beginning, the aim was to hide the imperfection of the ceiling. Then the coffered part was used for decoration and the most intricate of murals were inserted inside the box.
In our era, the aim of serving can be classified in three different ways: Providing a base and support to kitchen recessed lights and kitchen pendants, giving perspective and layers to the interior decoration, hiding the construction pieces such as pipelines, electrical wires, etc.
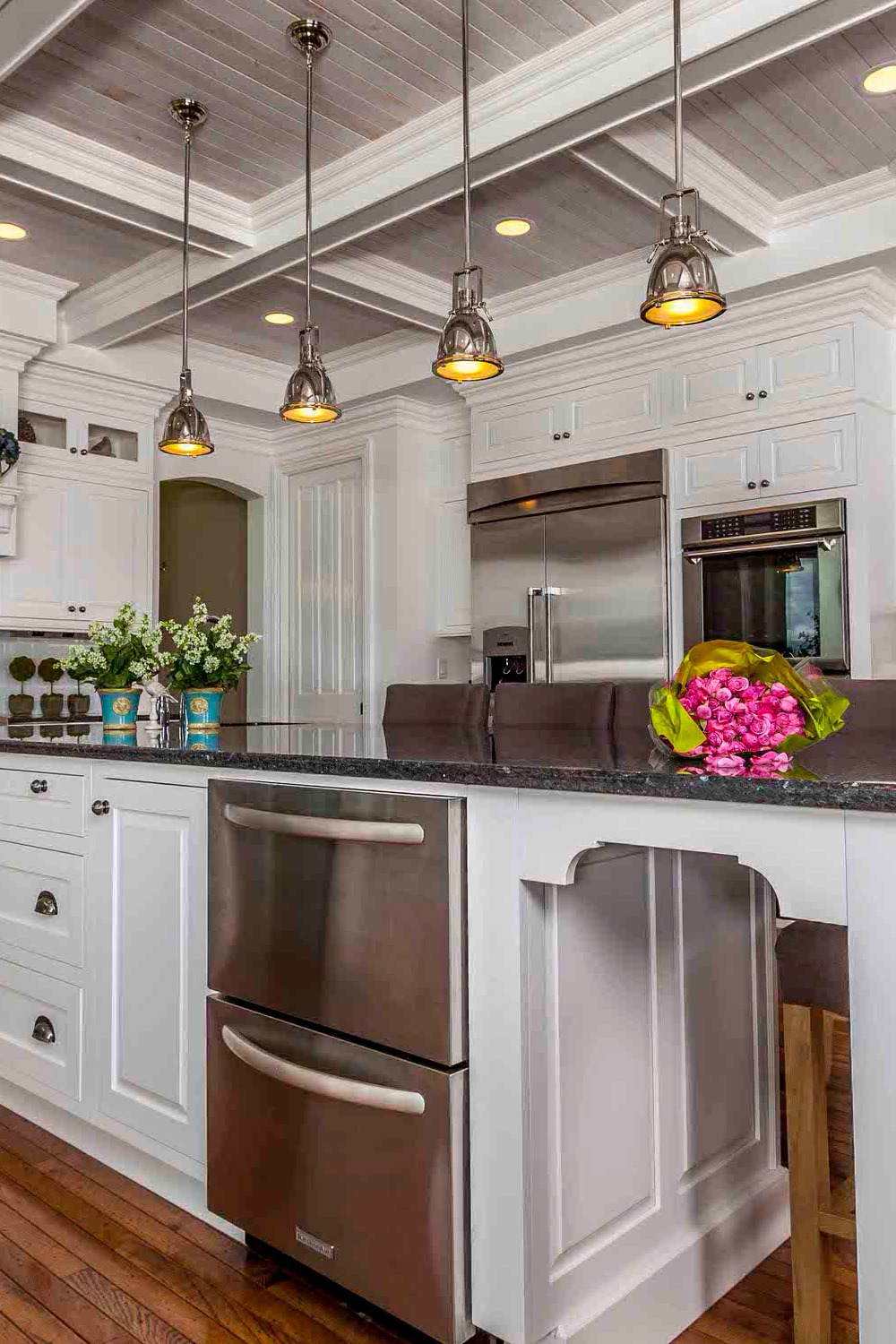
Photo Credit | Darryl Vaughn- Kitchen & Bath
Craftsman style design has all kinds of design elements such as ceiling height cabinets with molding, an Arched kitchen door, and an arched kitchen island base for a breakfast bar and custom hood range. The coffered ceiling has a two-tone color which matches the granite counter and granite island top. White and taupe look like a good couple. Metal over-island kitchen pendants are inside the large rectangle part of the ceiling which is surrounded by the recessed lights. Recessed lights are installed inside the square part of the ceilings.
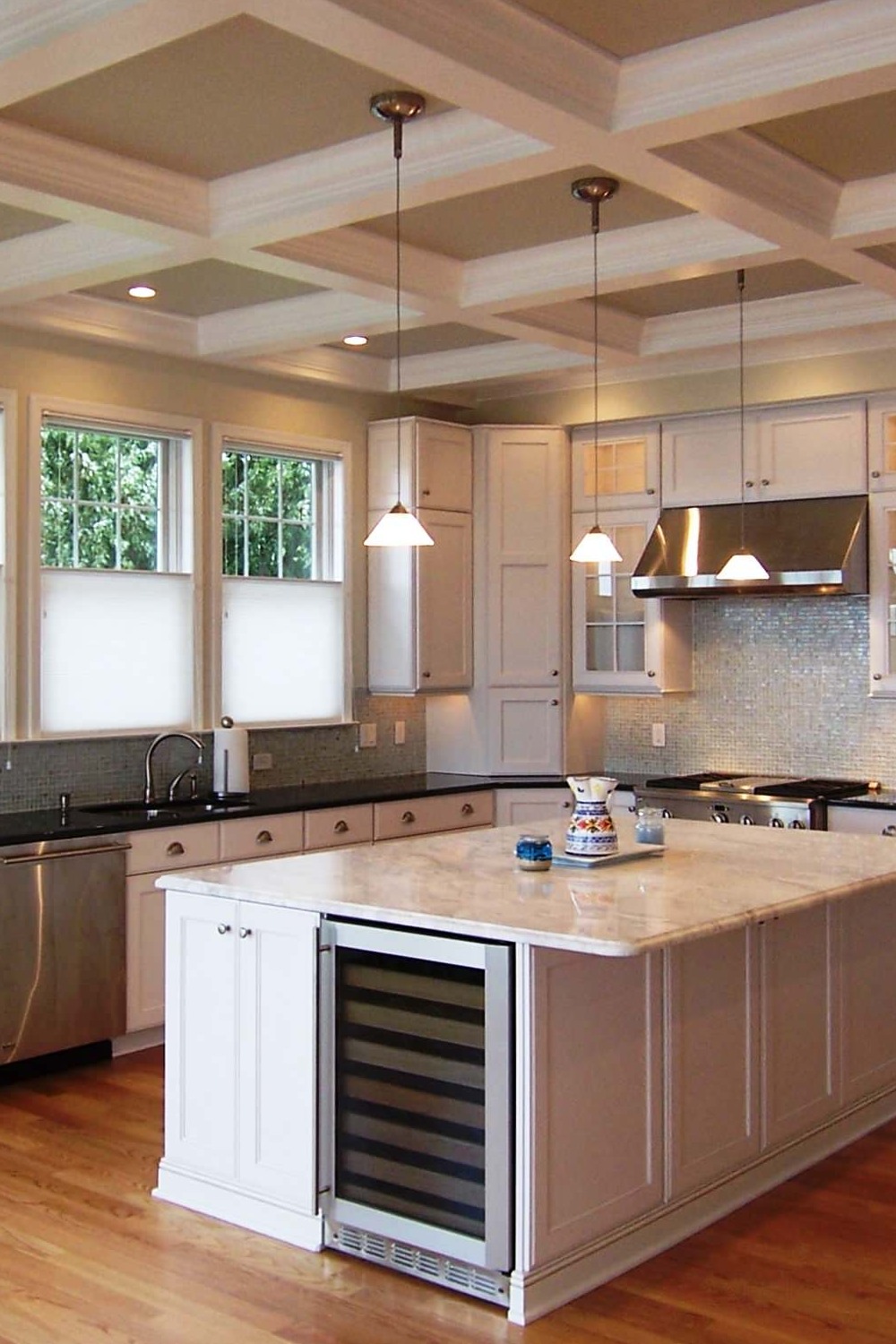
Photo Credit | M Woodruff Design
White transitional kitchen with coffered ceiling and many significant details: White corner wall cabinets centered by the stainless steel hood, top down bottom up semi-sheer window shades.
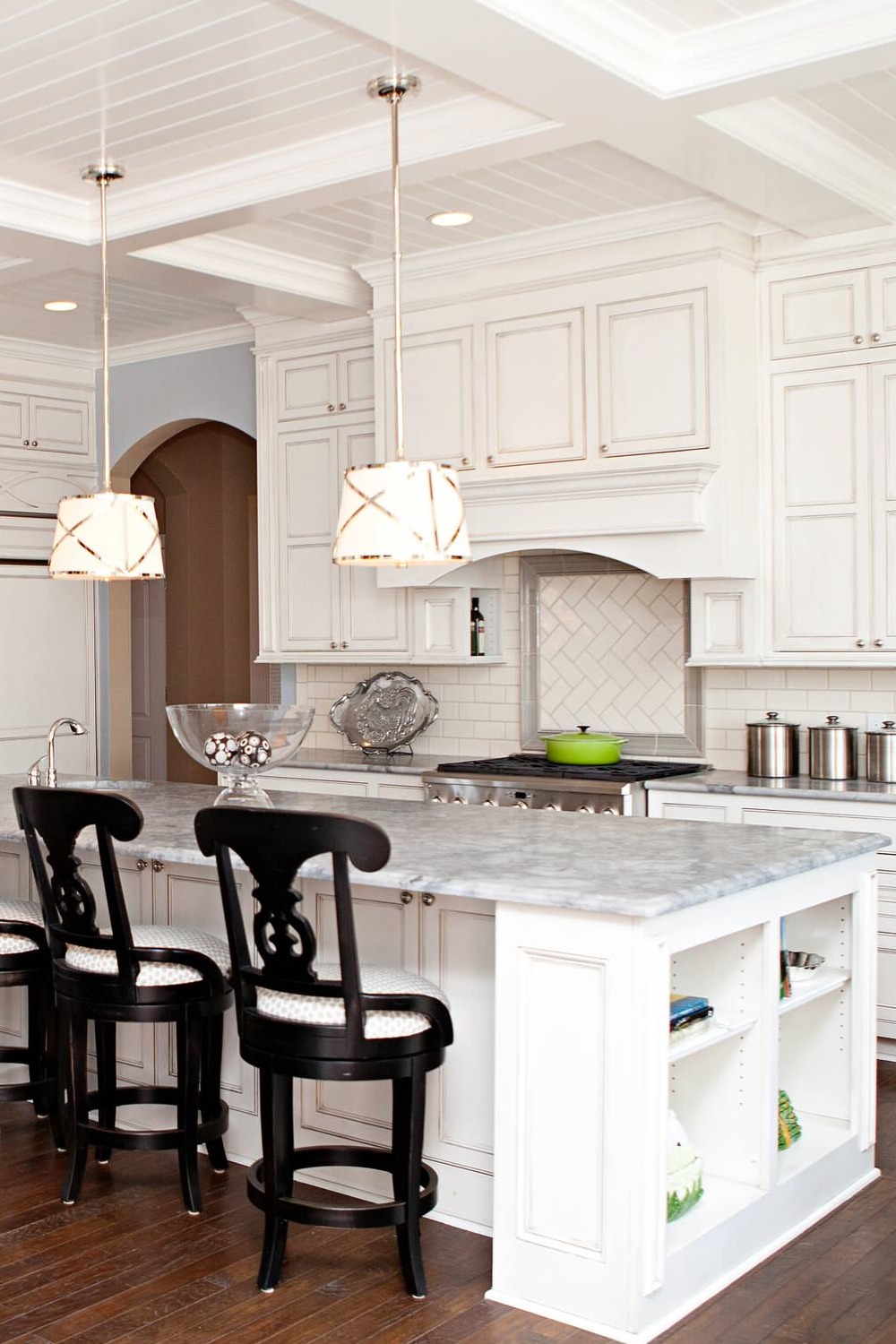
Photo Credit | B&S Woodworking Inc
Kitchen pendants and marble-look engineered stone island top and countertops. The kitchen island is overhanging and has plenty of space for breakfast stools. The classic white wood panel ceiling is encapsulated by the coffered frame. The refrigerator is hiding behind the cabinet panels for a sleek and cohesive look. Admiring design!
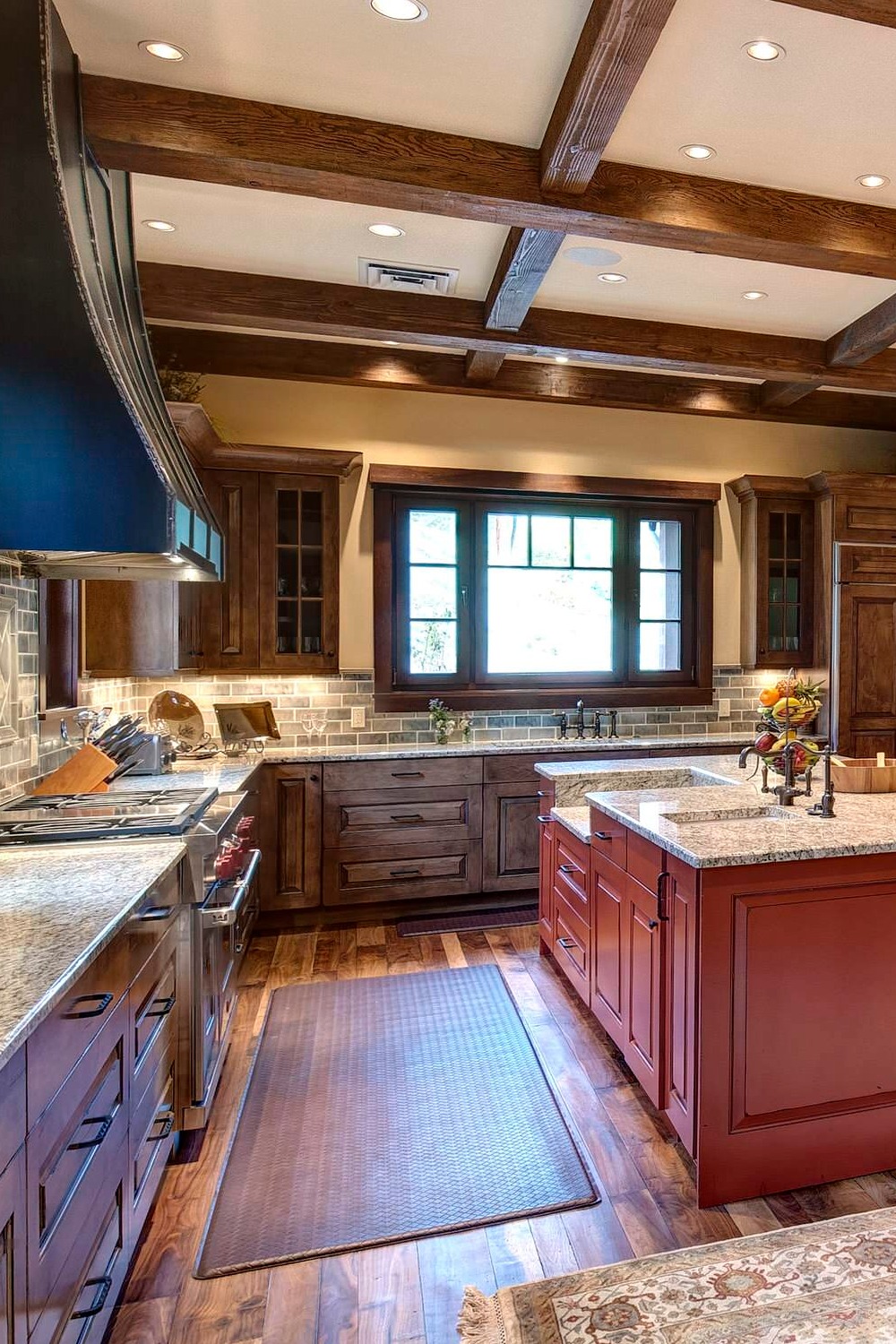
Photo Credit | Jon Eady Photographer LLC
Rustic kitchen design with two-tone cabinets: Cambria counter and island top both match the crimson red island top and antique brown cabinets. High beams support the natural essence of the coffered ceilings. Two separate sinks are the cook’s dream. Meticulous details speak for themselves.
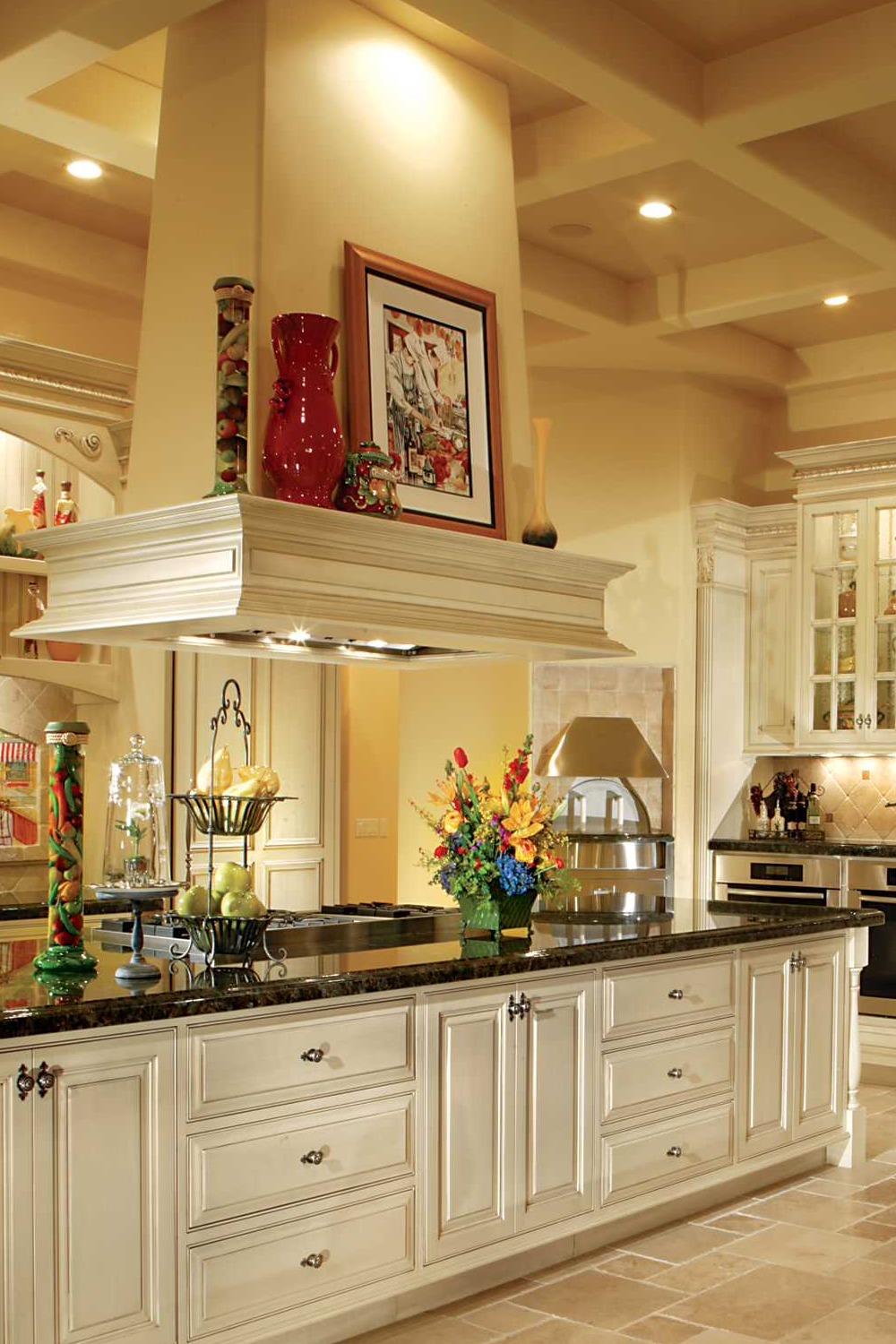
Photo Credit | Elite Builders of Colorado
The wooden island range hood is connected to the coffered ceiling in a traditional off-white kitchen design. The ventilation is more precise by having this kind of range hood. The molding perimeter shelf can be used to decorate or store kitchen utensils.
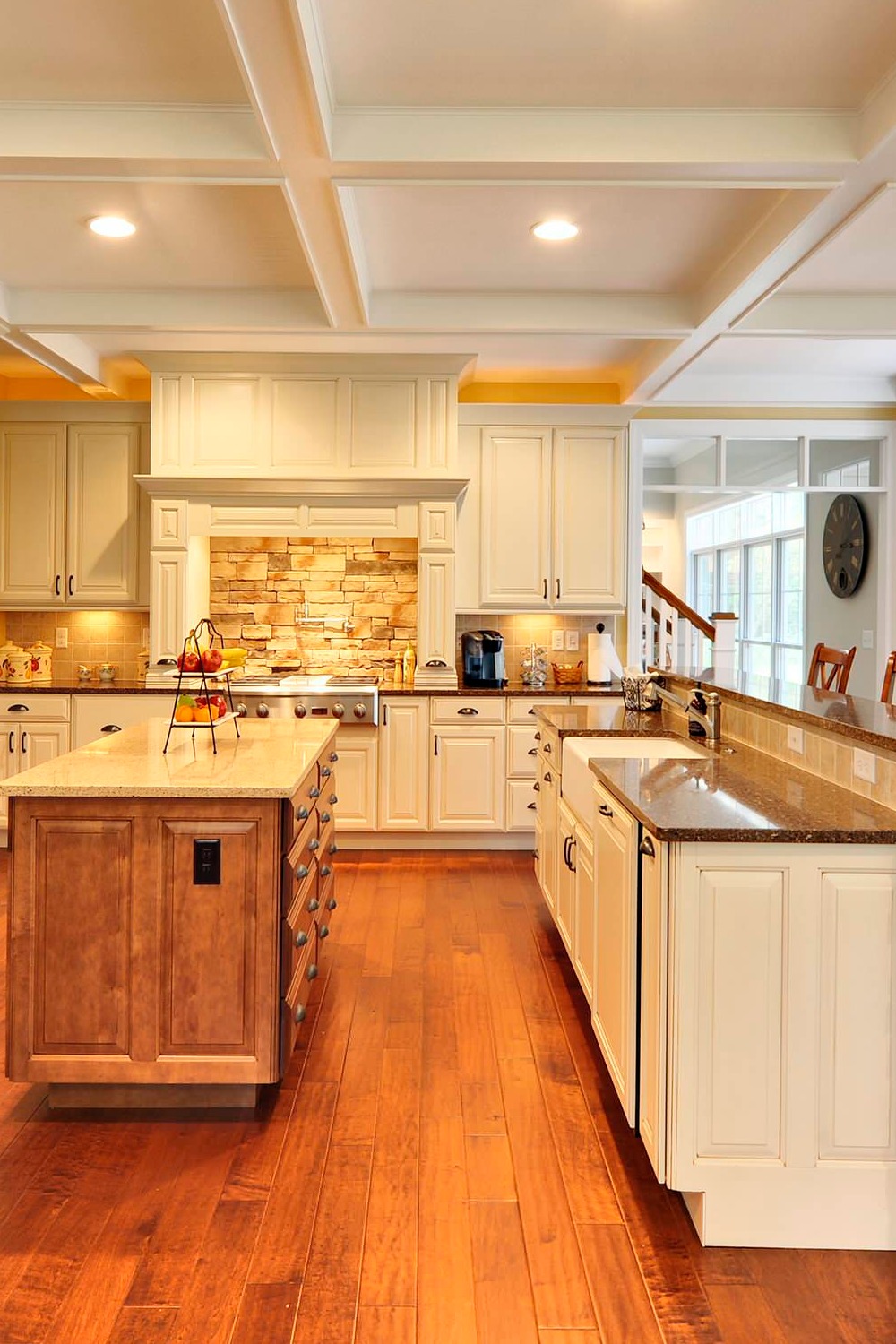
Photo Credit | Echelon Custom Homes
Traditional kitchen design with two-tone cabinets and two-tone countertops kitchen design ideas. The contrast is visible by having the light cherry island top-cream quartz island top and cream cabinets -the baltic brown granite countertops. The high ceiling is embellished with burnt bamboo hardwood flooring. Such heaven for happy colors.
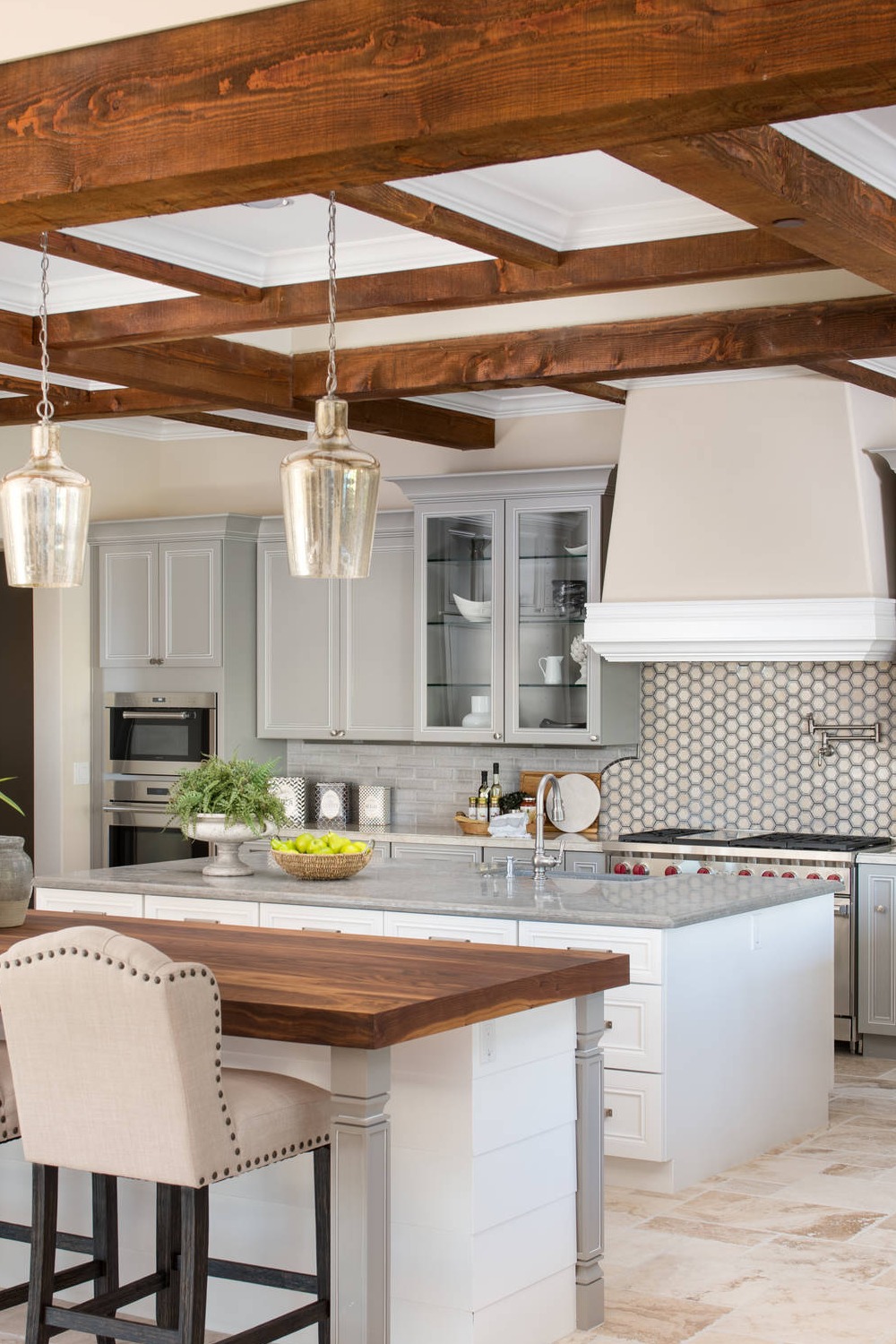
Photo Credit | SOLLiD Cabinetry
Transitional kitchen design is held by detail-oriented eyes: Two-tone cabinets are finely selected as white and gray as much as three-tone countertops; Butcher block island top, gray quartz island top, and white quartz counters are in harmony. The honeycomb stove inlet and gray subway backsplash are like eye candies and the white coffered ceiling and high beams are complementary to follow the color codes.
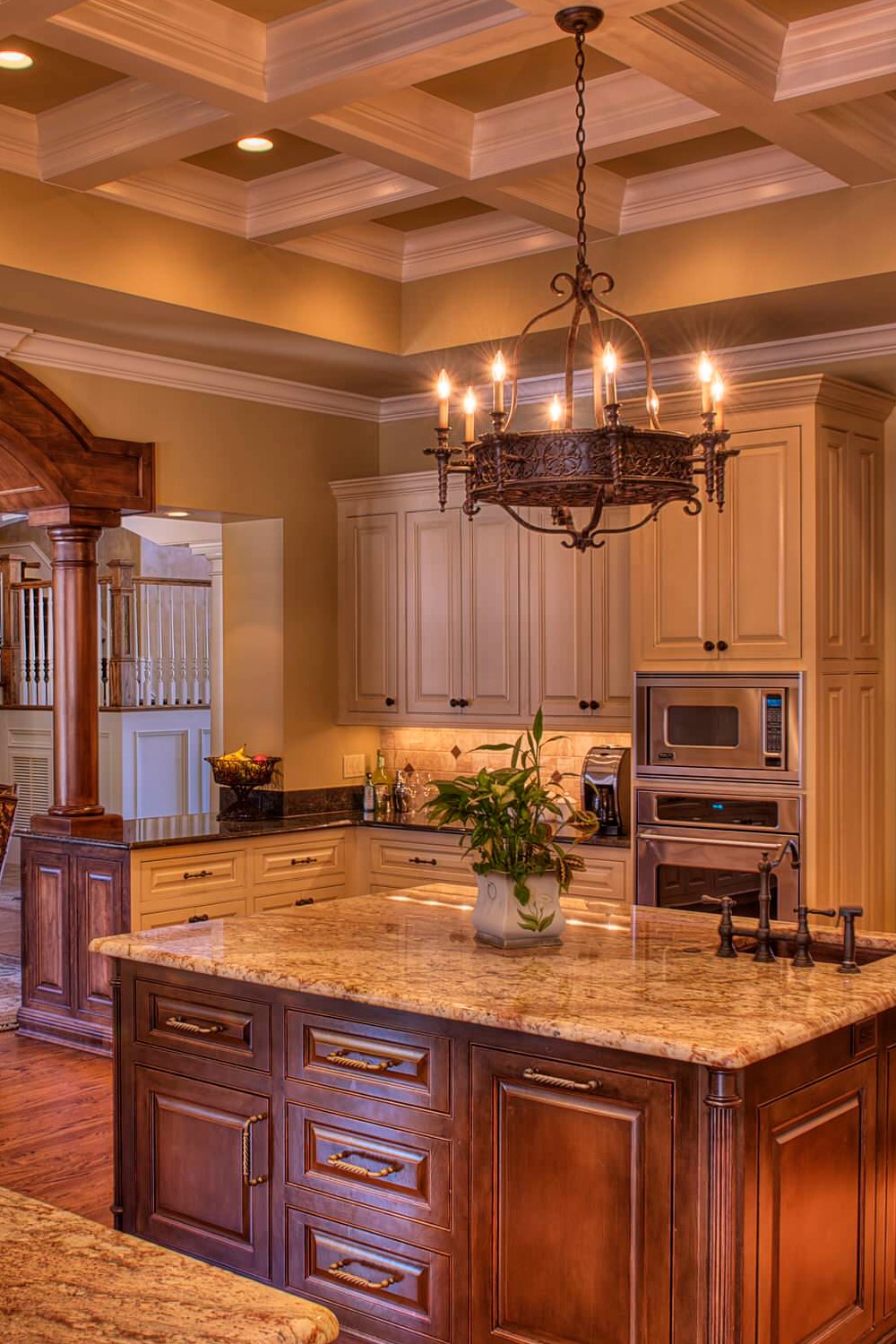
Photo Credit | Gabriel Builders Inc
Traditional kitchen design: Warmth and affection are around. Dove Wing white wall cabinets and base cabinets carry the baltic brown granite countertops. The double island layout has a bold look. Cherry island base cabinets have Typhoon Bordeaux granite island tops. The bronze kitchen chandelier and the bronze-arched kitchen door are fine-tasting accessories. The mellow yellow wall color and ceiling hold the white coffered panels perfectly.
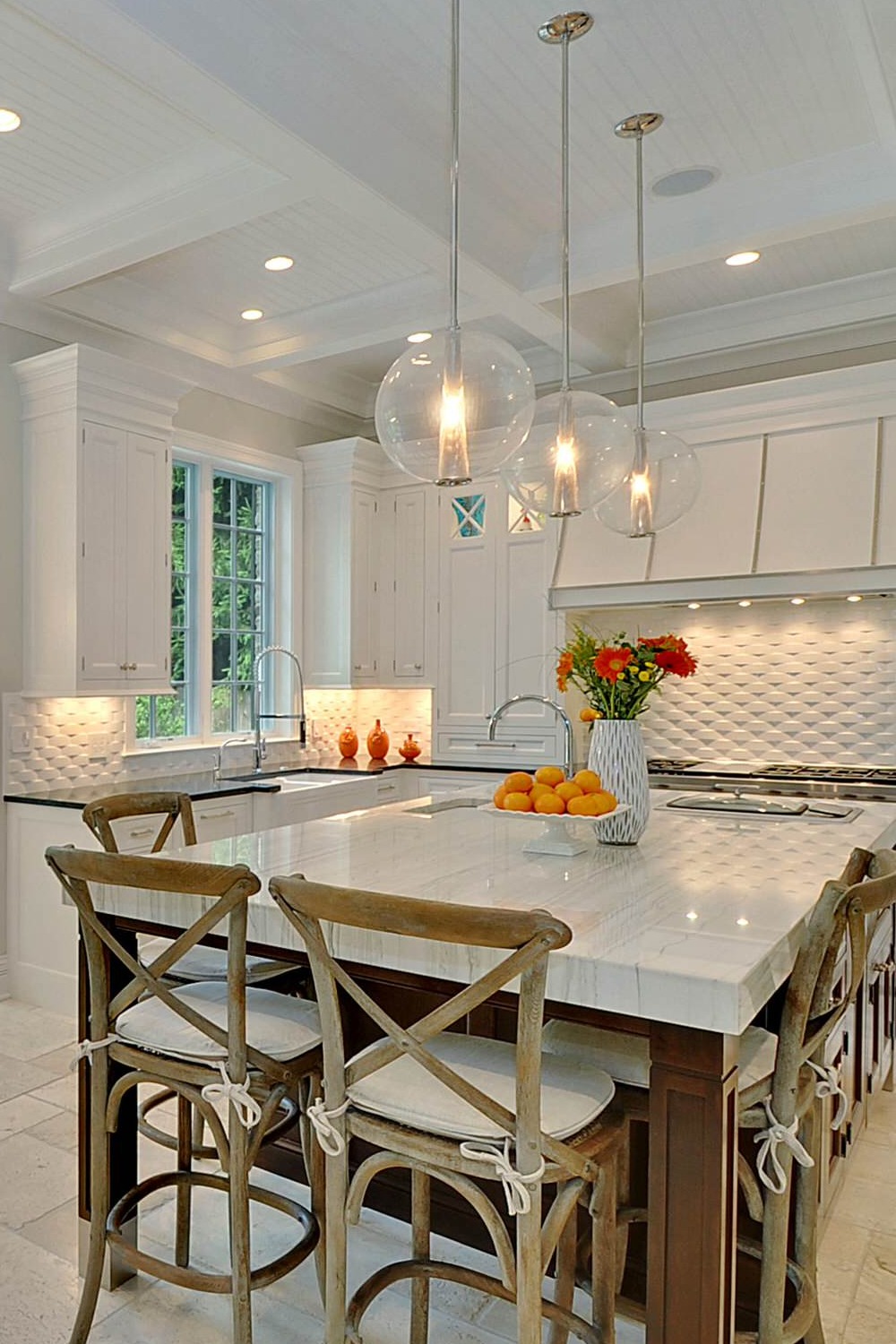
Photo Credit | Newgard Custom Homes
A white transitional kitchen design with three-dimensional white backsplash tiles, two separate sinks, and a thick island top is every homeowner’s kitchen remodeling dream.
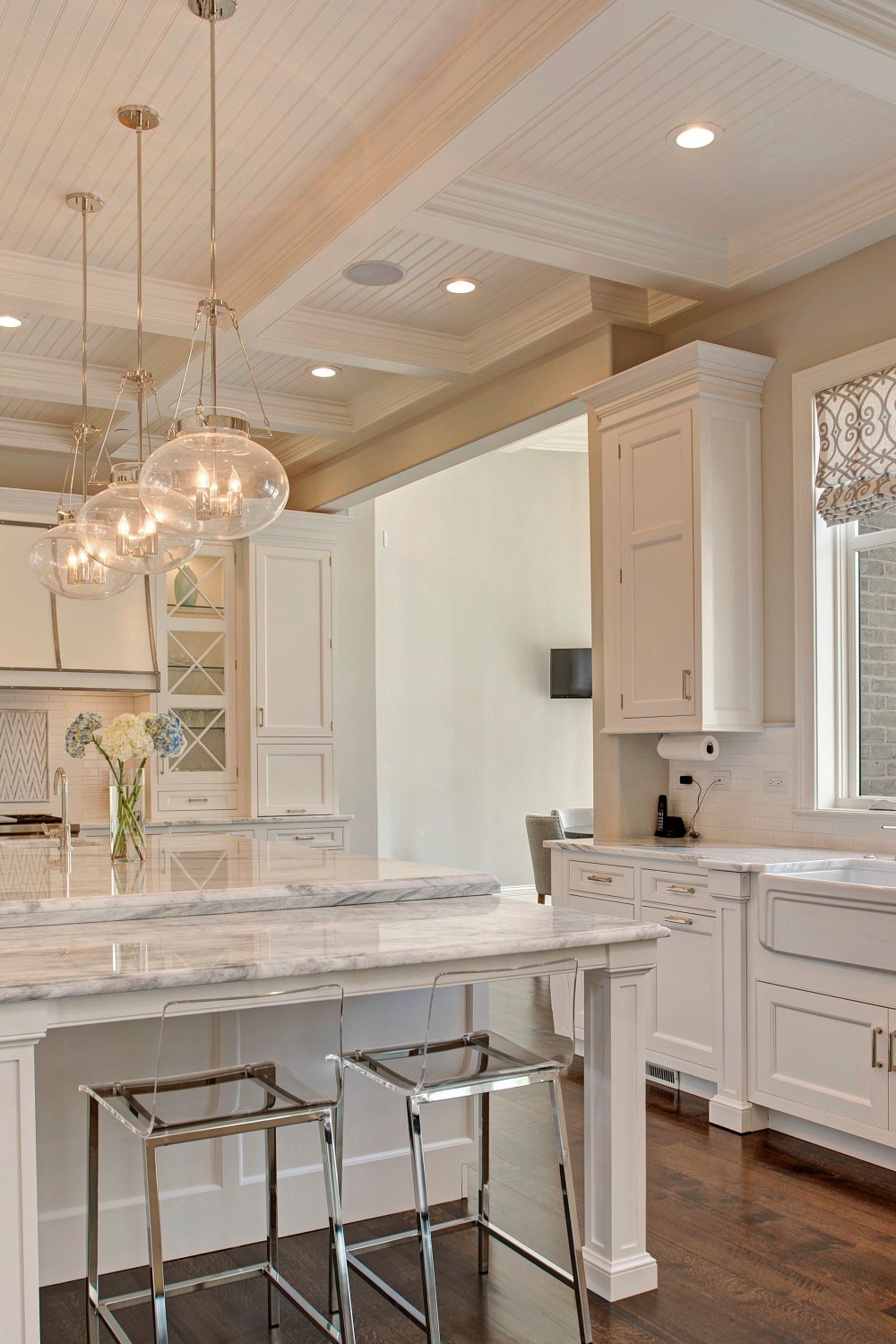
Photo Credit | Newgard Custom Homes
Coffered kitchen ceiling ideas with an open layout kitchen over the island, and clear bulb kitchen pendants take all attention.
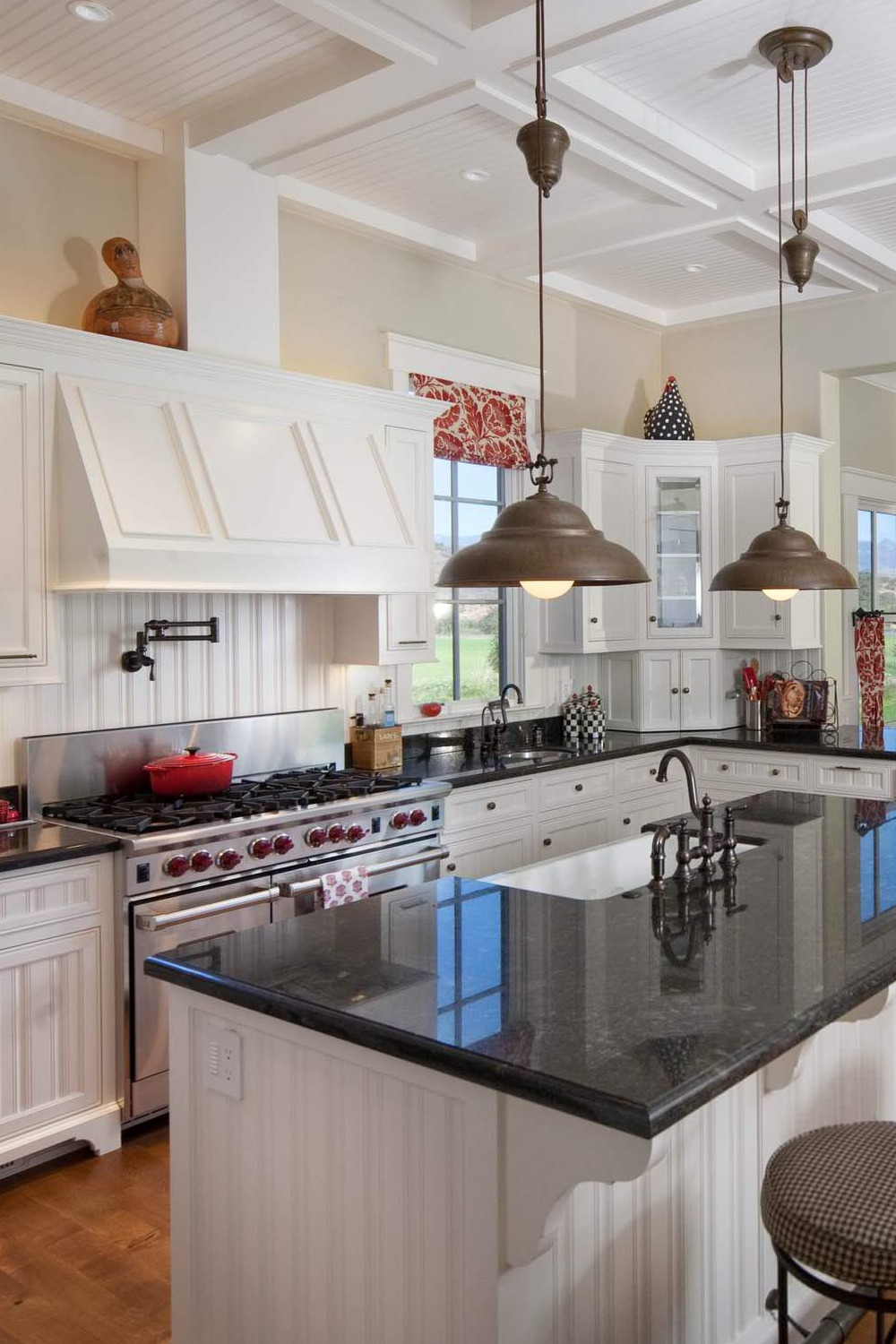
Photo Credit | Tom Meaney Architect, AIA
Traditional tuxedo kitchen with white wooden panel coffered ceiling.
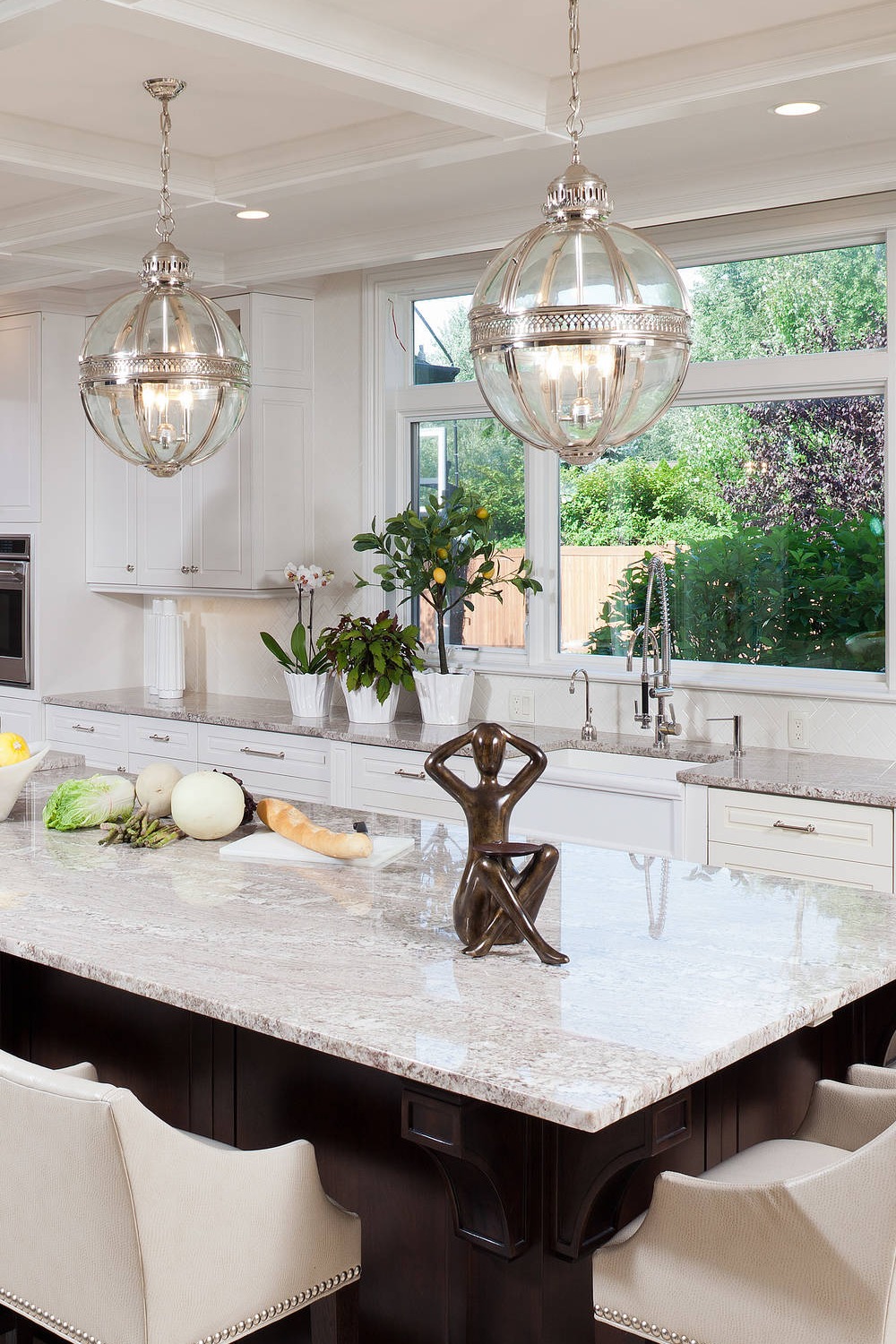
Photo Credit | Clear Home Design
Transitional style white kitchen inspired by feng shui kitchen design and farmhouse kitchen design.
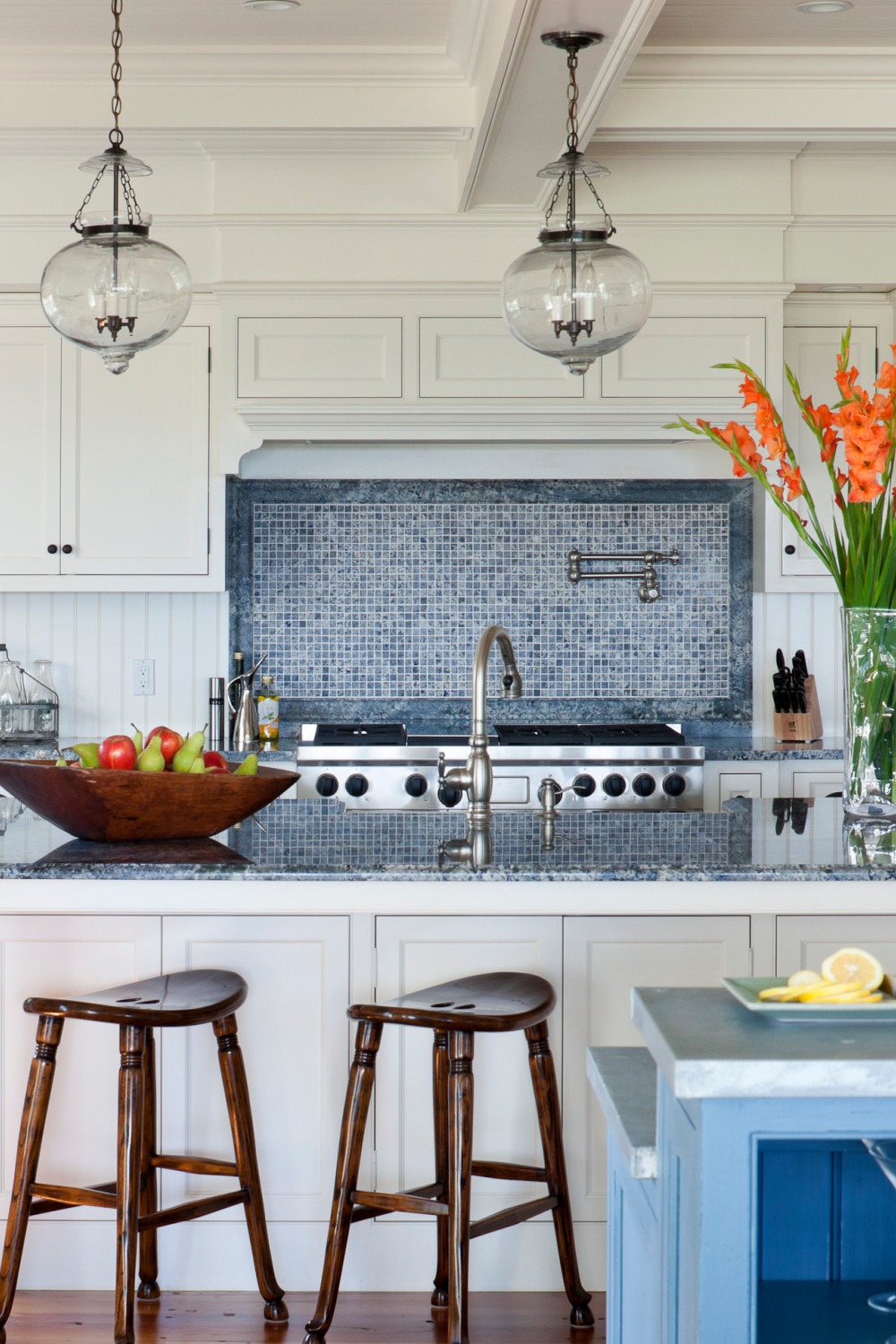
Photo Credit | Beach Style Kitchen
Coastal kitchen design and craftsman kitchen design melt in the same pot. This layering contains sophisticated design and deep perspective as well. Peacock blue granite is the main material for countertops, island tops, and frames of the blue mini mosaic inlet. This is a very nice kitchen design that is conducive to charming cooking, especially in the summertime.
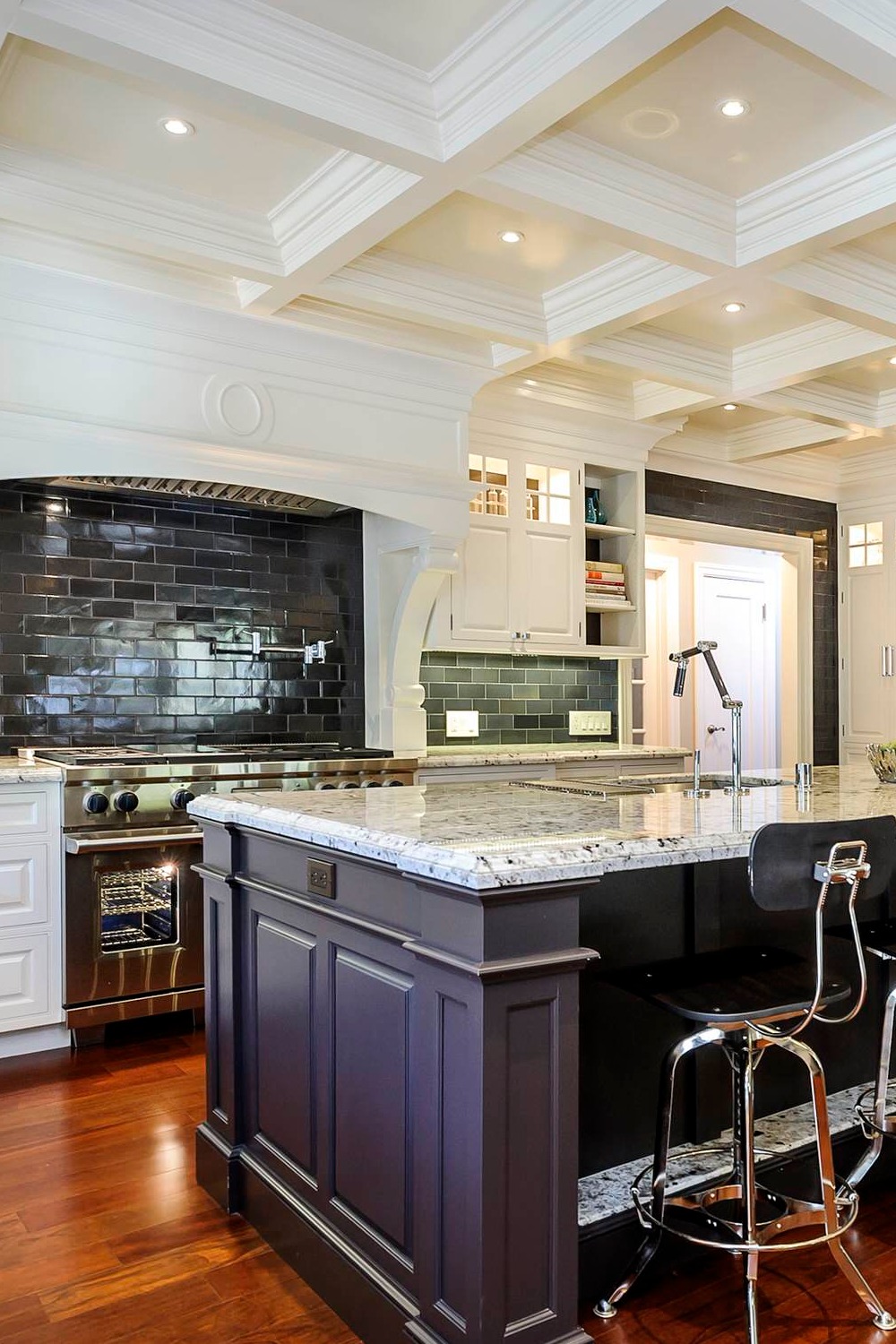
Photo Credit | Dennis Mayer – Photographer
Rich taste in traditional kitchen design: White Ice granite countertops. Thumbs up!
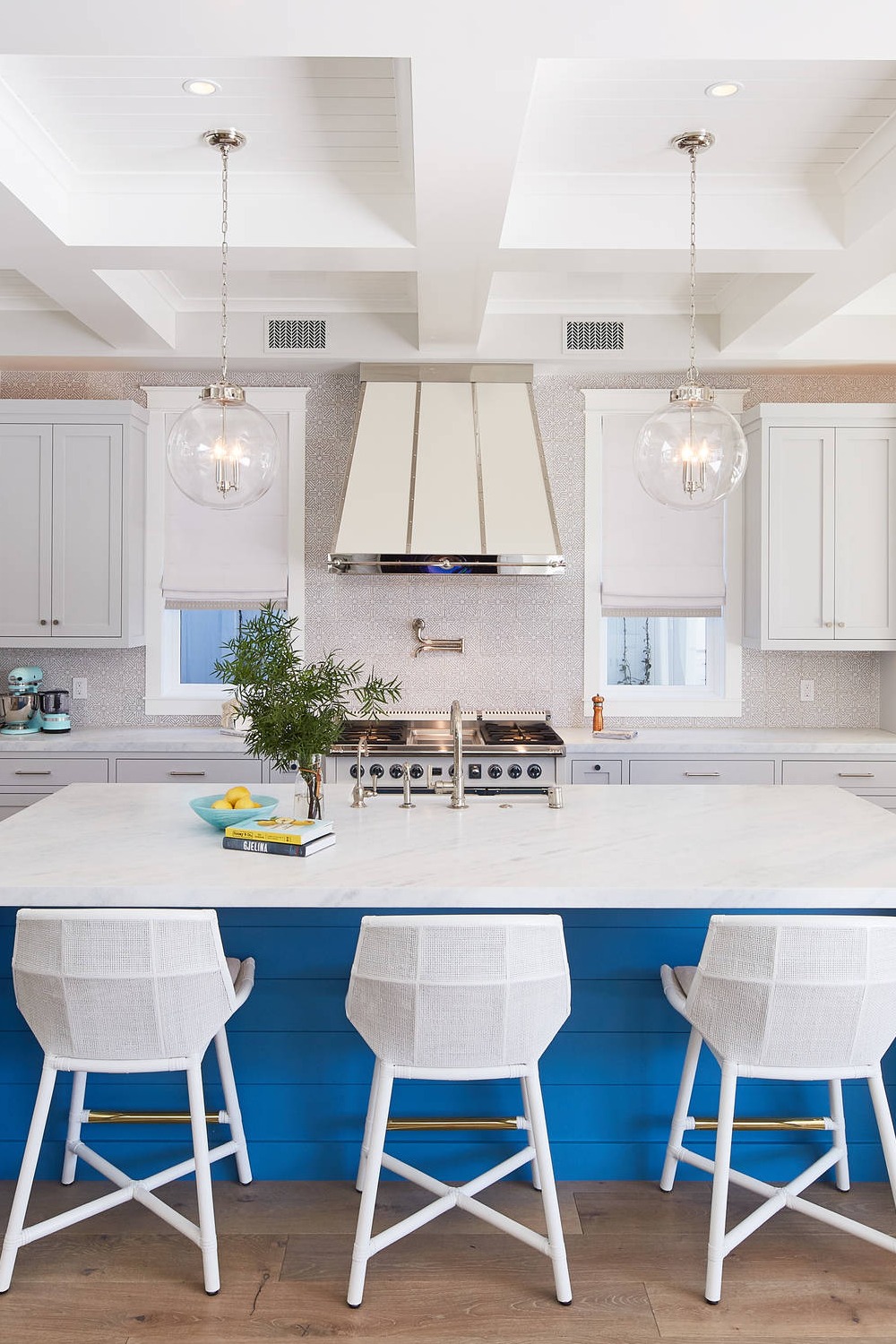
Photo Credit | Noelle Interiors
Coastal kitchen design with mirror image centered by the stove and range hoods. In the symmetry, air ventilation, kitchen windows, white shaker wall cabinets. The coffered ceiling is also very sleek and even.
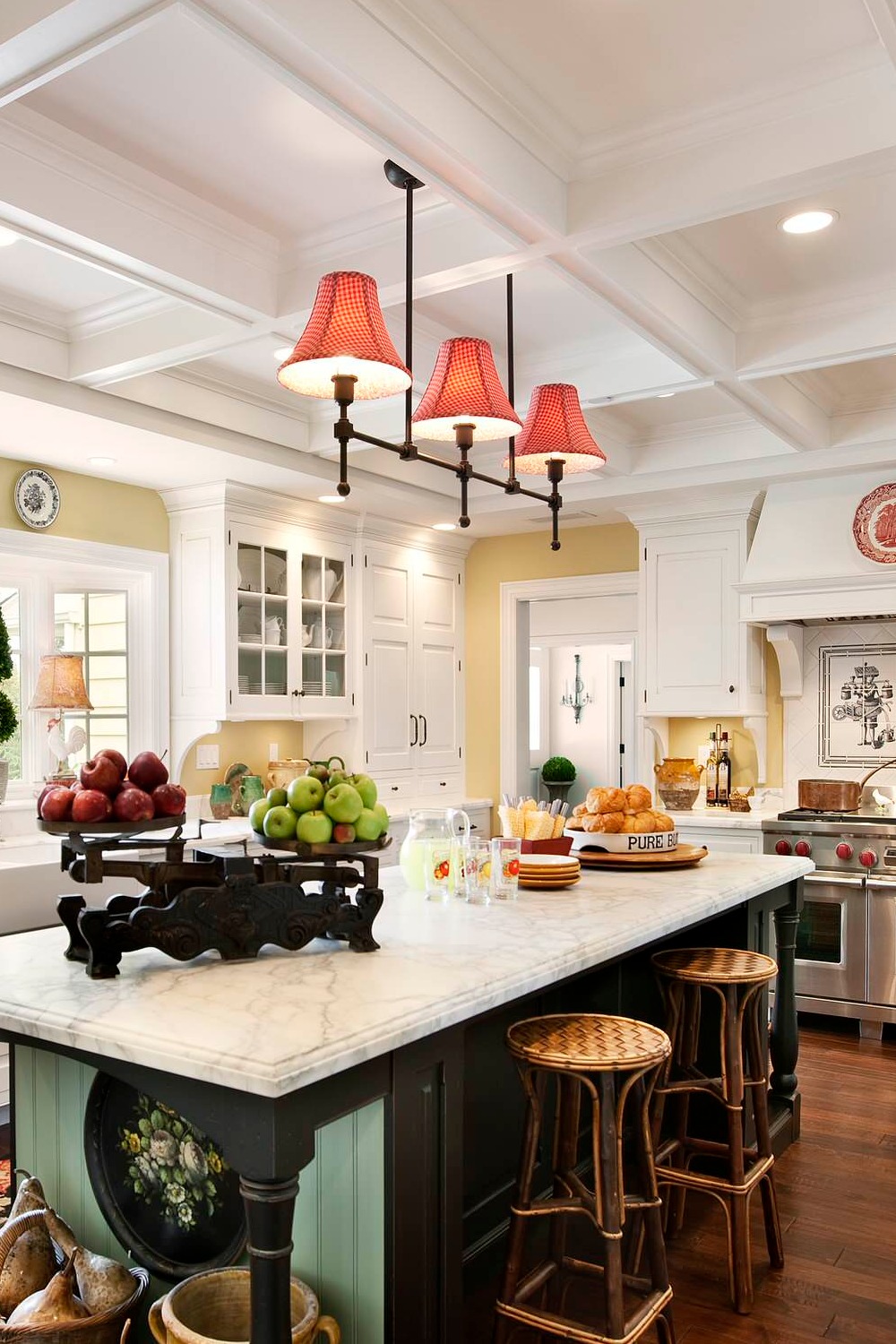
Photo Credit | Giffin & Crane General Contractors, Inc
Modern farmhouse kitchen in white: Hutch-style white wall cabinets with glass doors, white coffered ceiling, and marble-look countertops dance energetically in this kitchen.
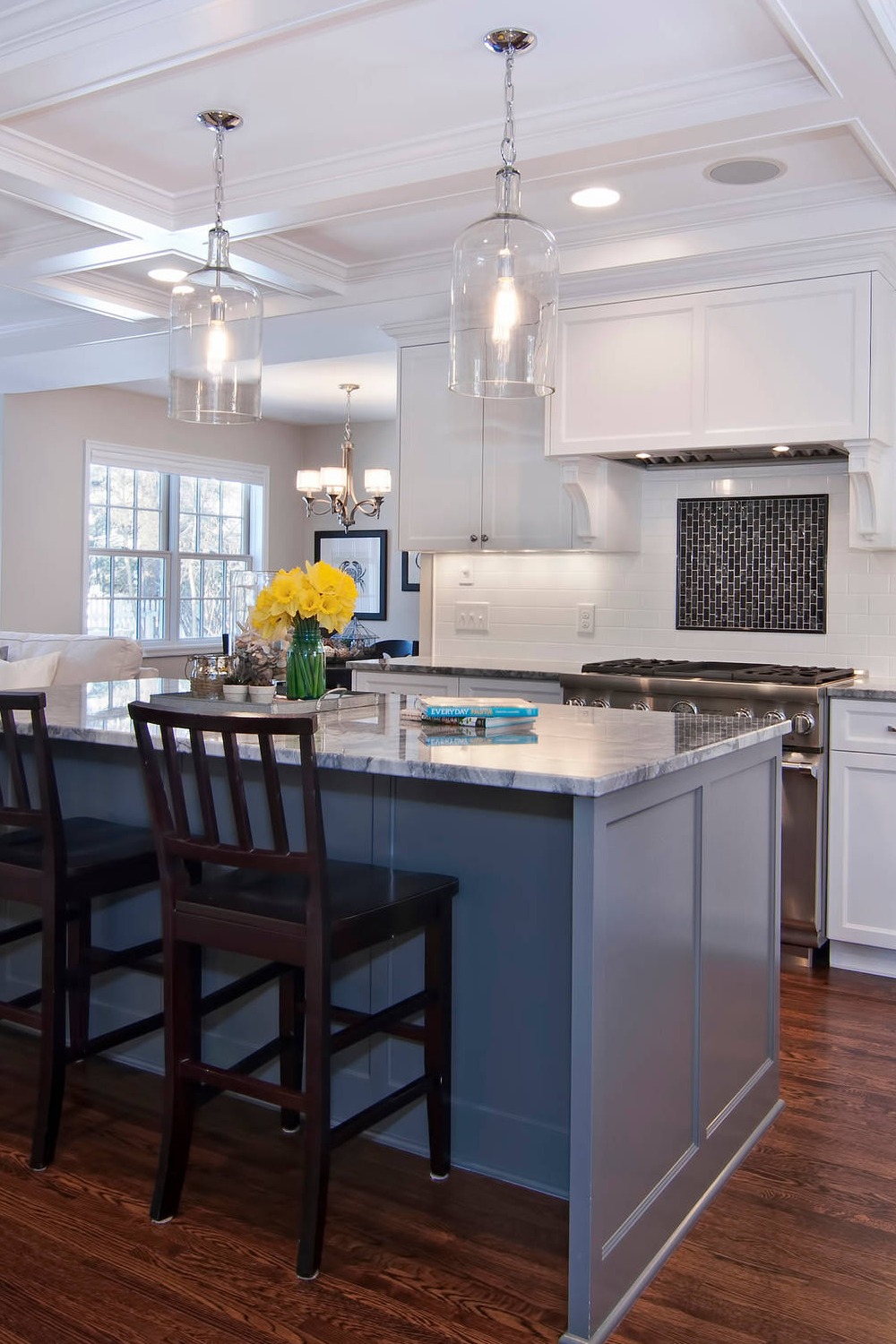
Photo Credit | Schrader & Companies
A transitional kitchen design with an open layout and Cambria island top, dark finished maple hardwood, and coffered ceiling with recessed light are the essential elements.
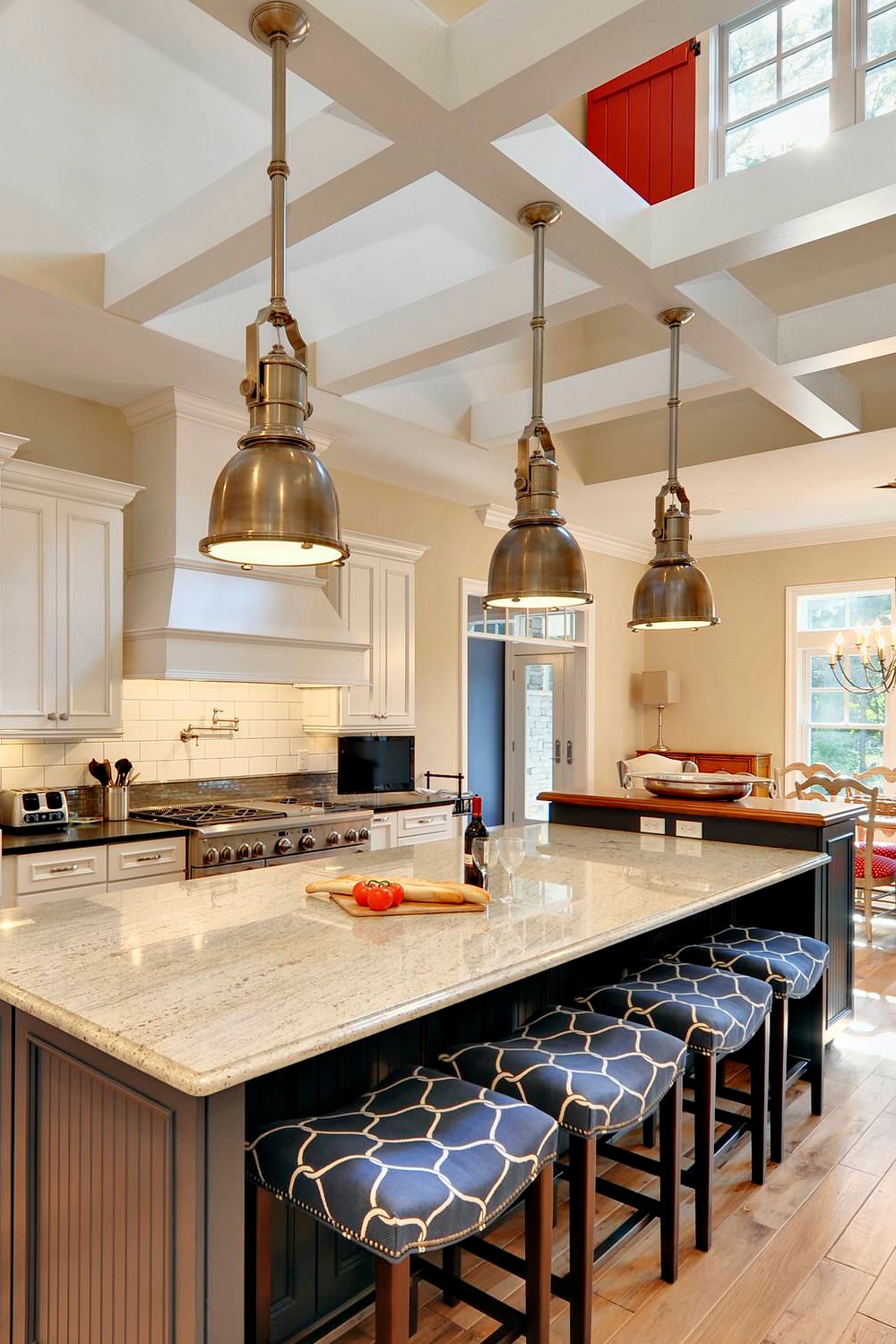
Photo Credit | Echelon Custom Homes
Traditional kitchen design with high ceiling. This is an excellent example of dividing the ceiling by using high beams are very blended composition open layout kitchen design that carries this novelty gently.
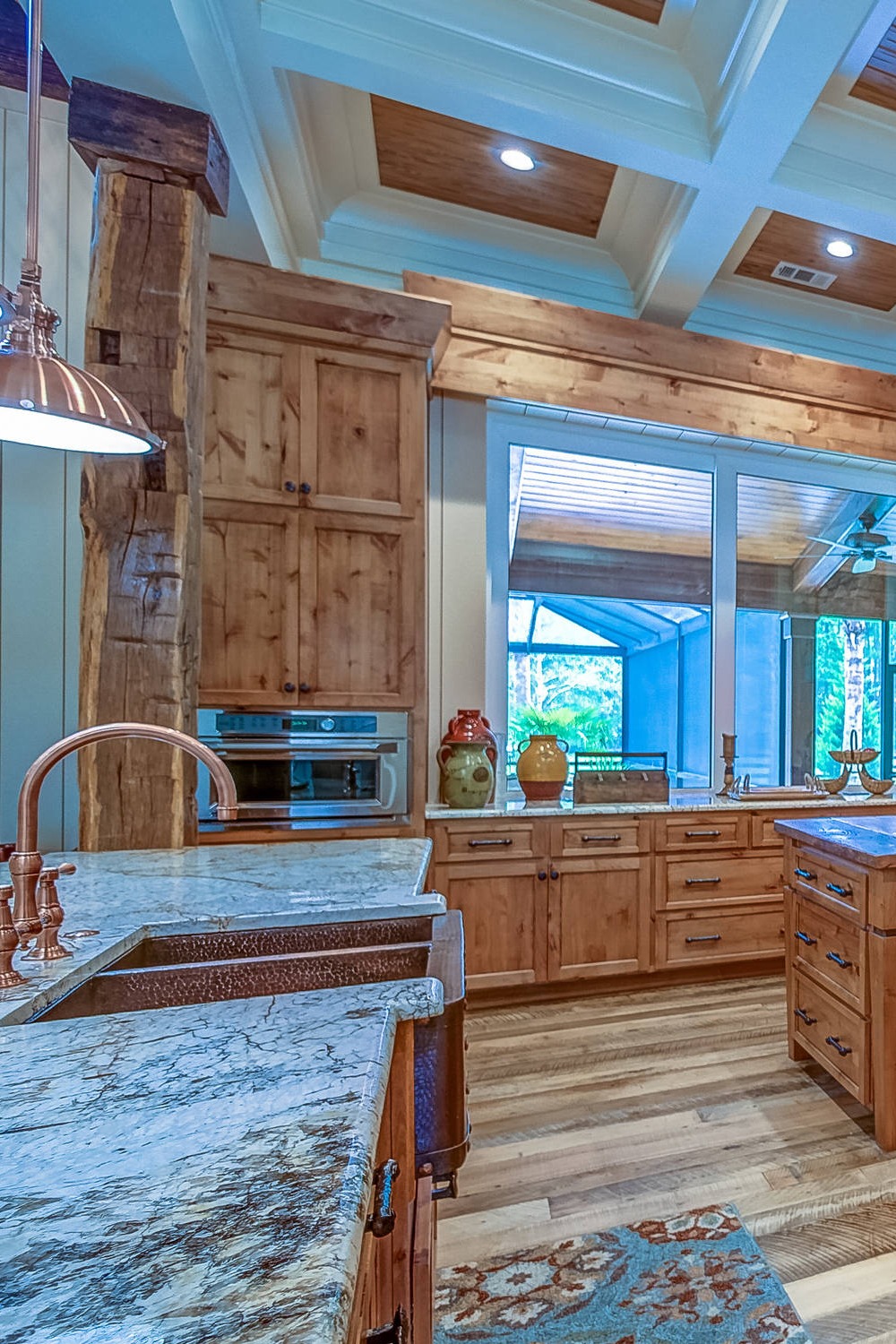
Photo Credit | ACH Custom Homes
Coffered ceiling in a rustic kitchen. The hardwood flooring and ceiling have the same finish.
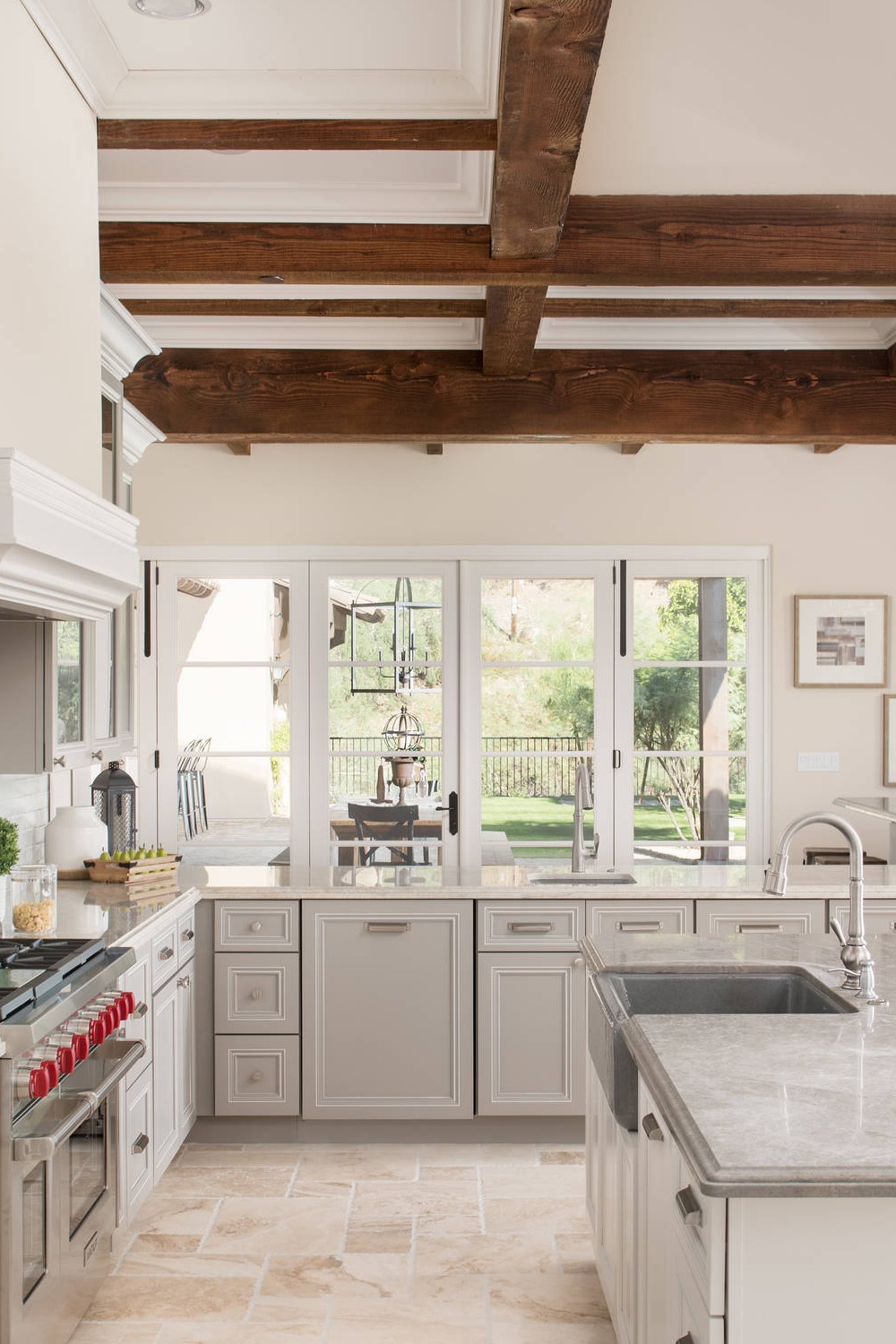
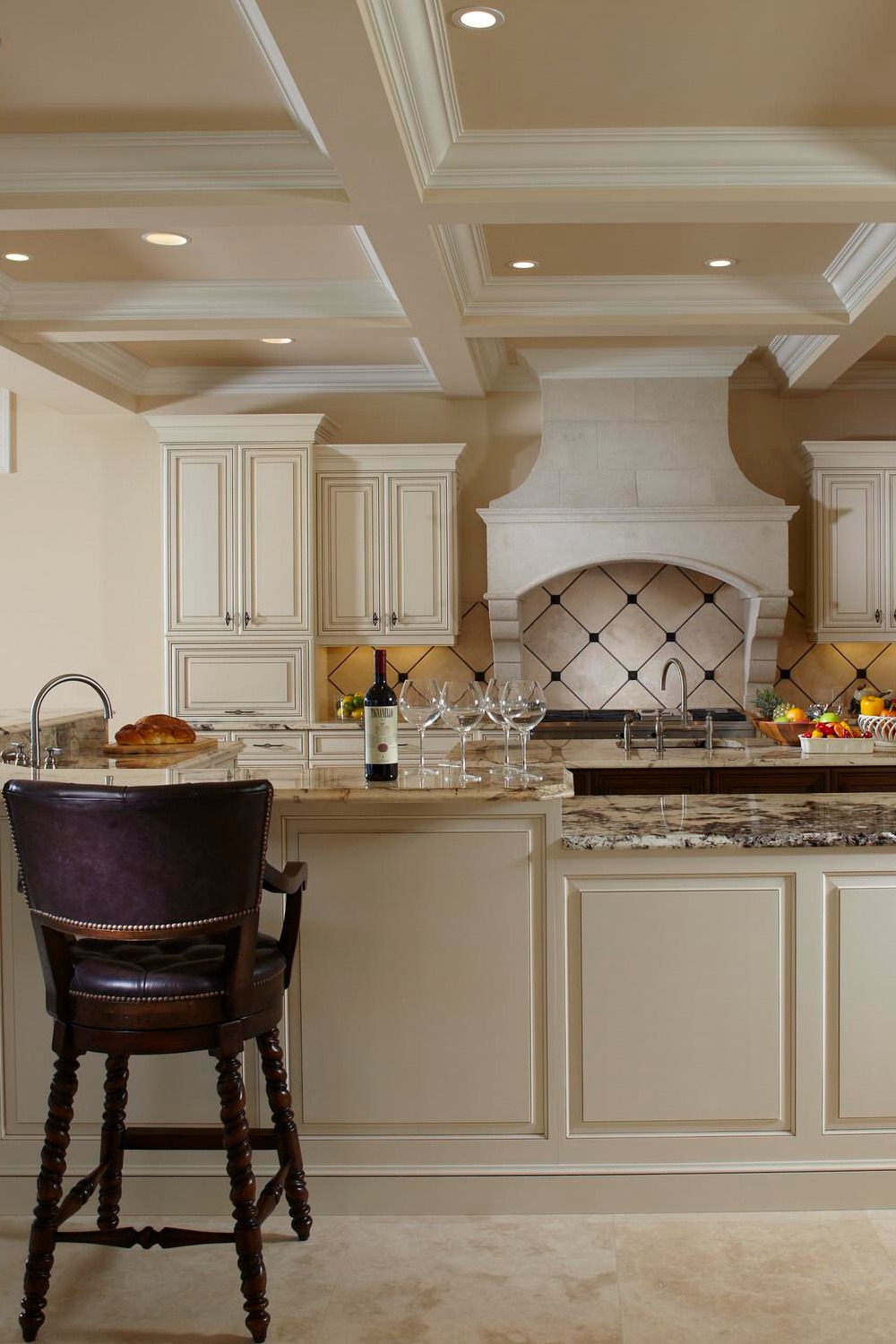
Photo Credit | The Lykos Group, Inc
Traditional white kitchen design with black and white granite countertops and white square marble backsplash with black connections. The wall color is a very mild taupe which is known as Tao’s taupe.
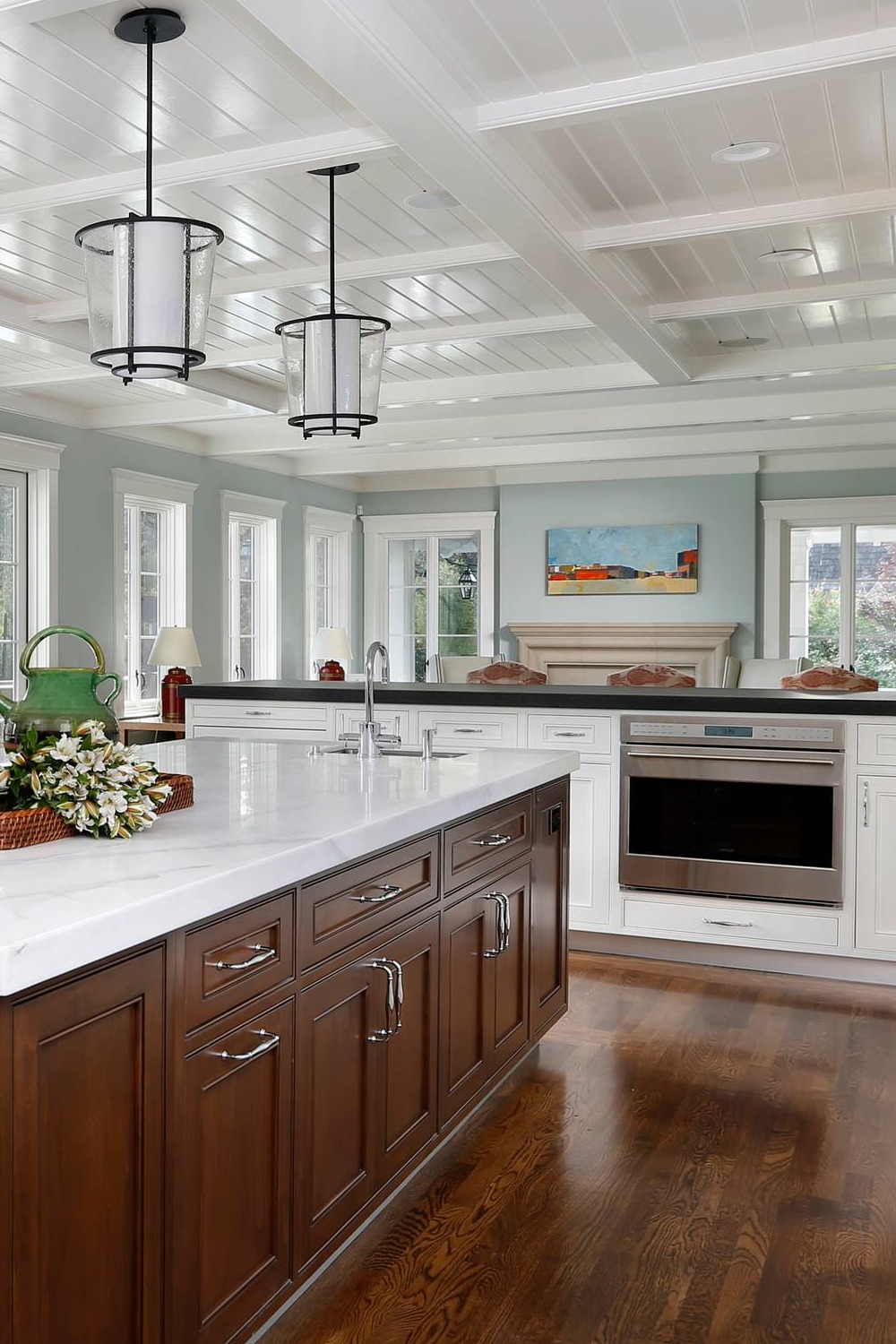
Photo Credit | Allwood Construction Inc
Plastic panels are a very good replacement for wood panels if the subject is a coffered ceiling. They are mold, mildew-free; allow plumbing and electrician problems, and are very easy to install. The color code is very neutral in this kitchen and two-tone kitchen design ideas are implemented by having two-tone cabinets and two-tone countertops. The open layout shows all the elements beautifully in this spacious living room.
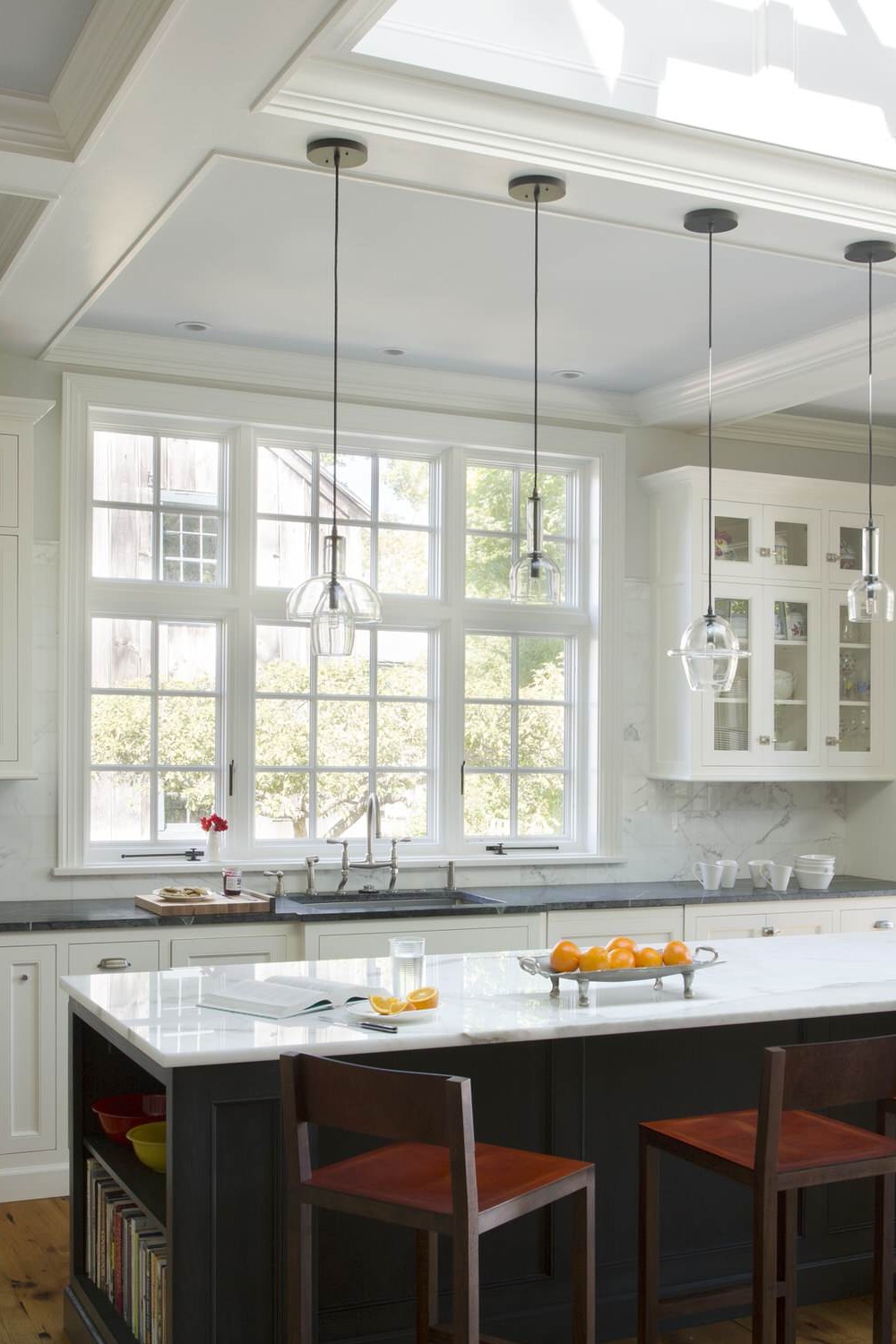
Photo Credit | Jewett Farms + Co
Coffered ceiling design is a safe bet for any design style. The example shows the astonishing tuxedo kitchen by having two-tone cabinets and two-tone countertops. In my opinion, a skylight was embedded into the ceiling inside one coffered box. Kitchen design ideas have endless possibilities.
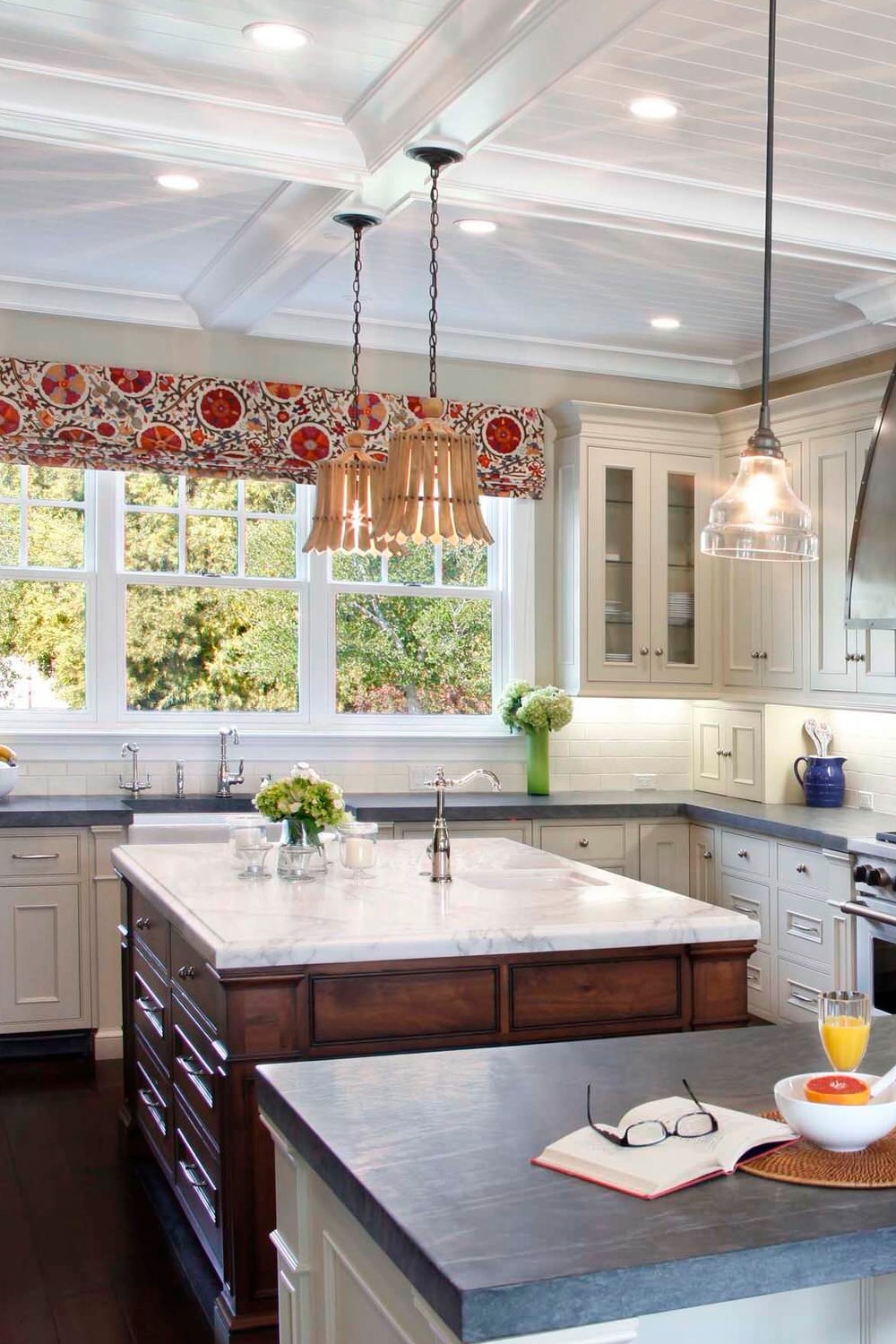
Photo Credit | Markay Johnson Construction
Two-tone kitchen design ideas are for aesthetic purposes but need some support to have the most convenient option. Here is the coffered ceiling and white cabinet combination that shows the glittering white over the honed concrete countertops. The dark cherry island top is artistically laid out with a white countertop.
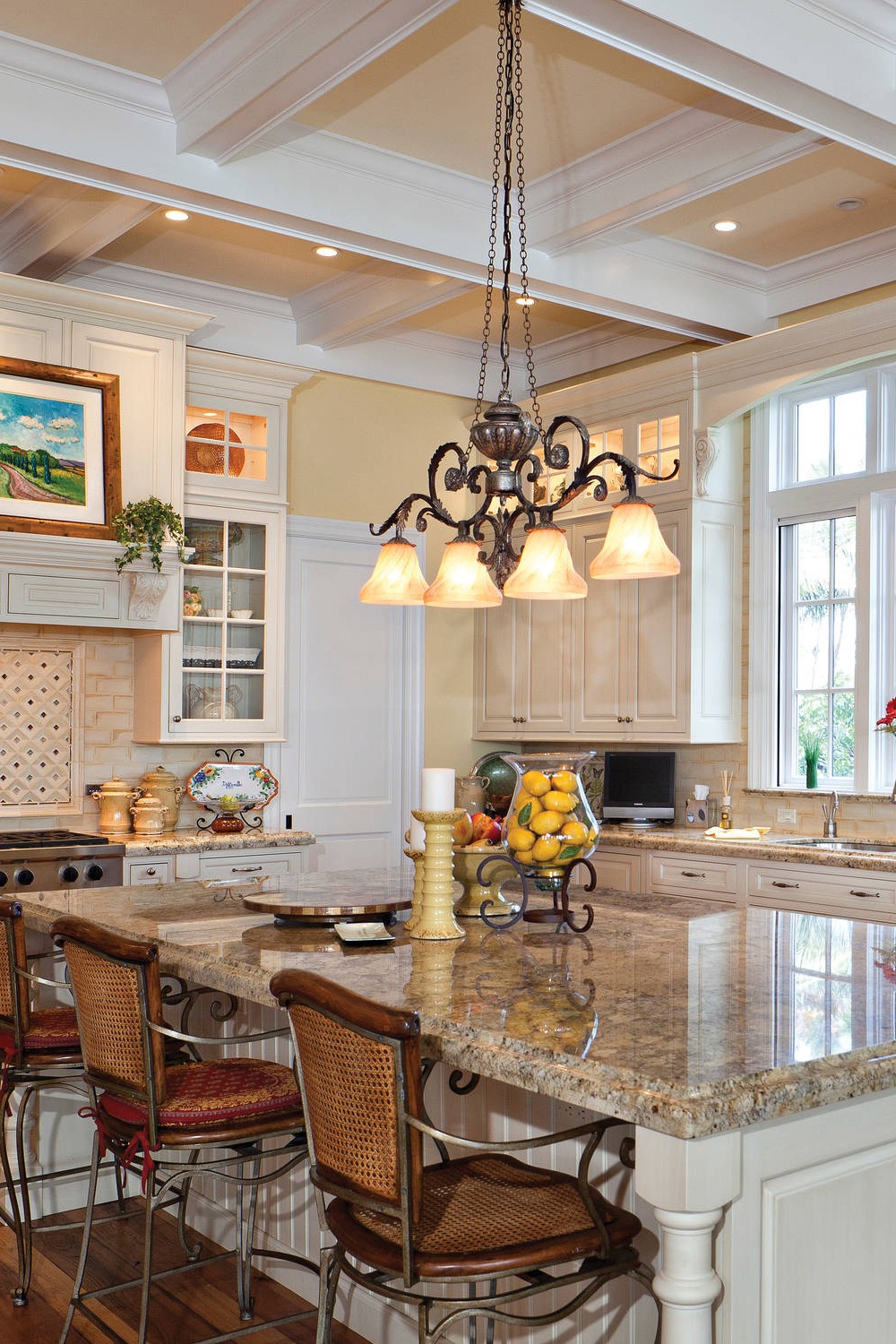
Photo Credit | Window & Door Design Center
In traditional kitchen design, if a coffered ceiling is added the golden rule is to match the ceiling color with the wall color. Bronze kitchen chandelier to complete the puzzle with enough for a rich and bold ambiance.
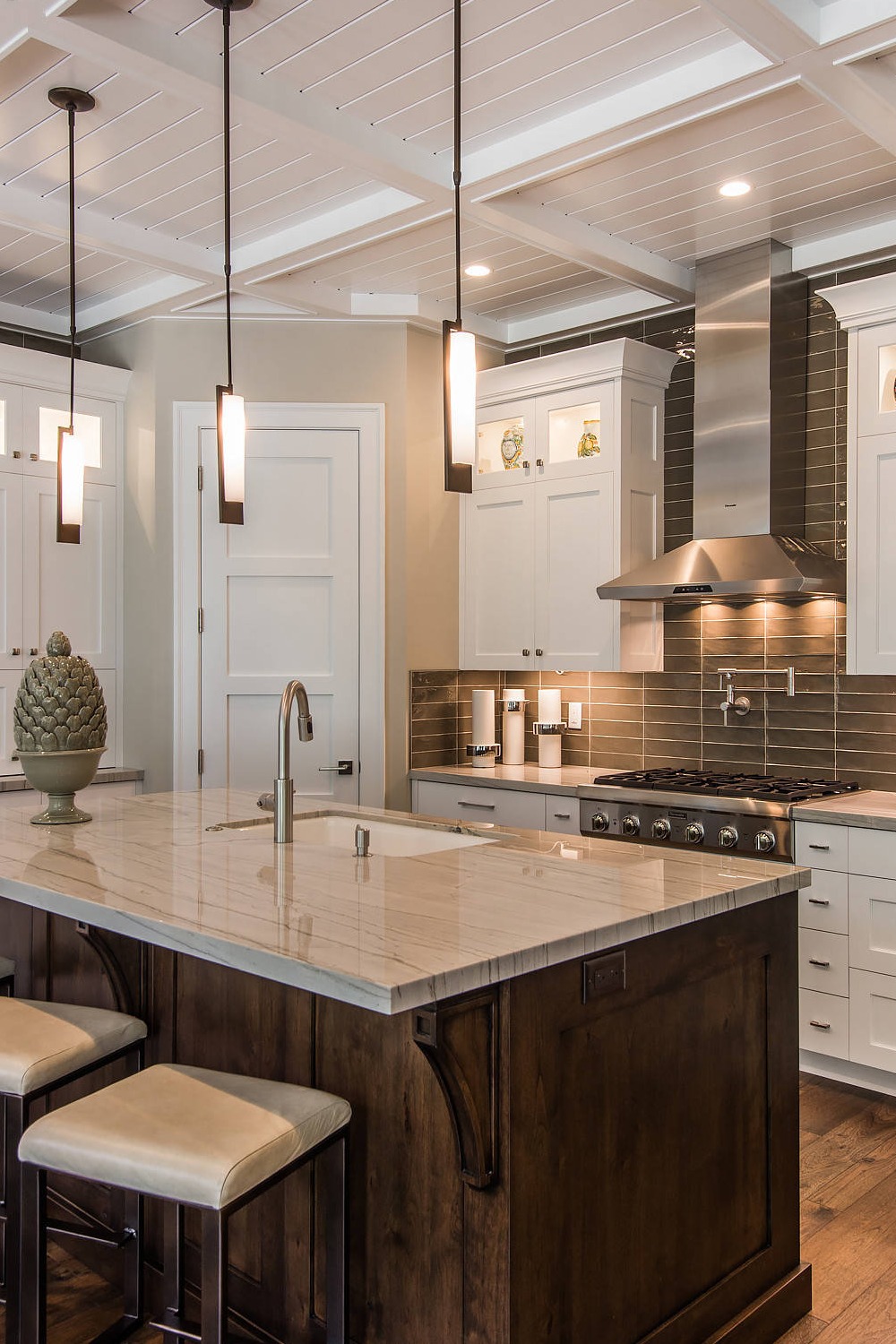
Photo Credit | Foremost Interiors
Modern kitchen ideas by having plastic panel coffered ceilings, two-tone cabinets, and two-tone over-island kitchen pendants. Taupe color full high backsplash and travertine countertop are the considerations in this kitchen.
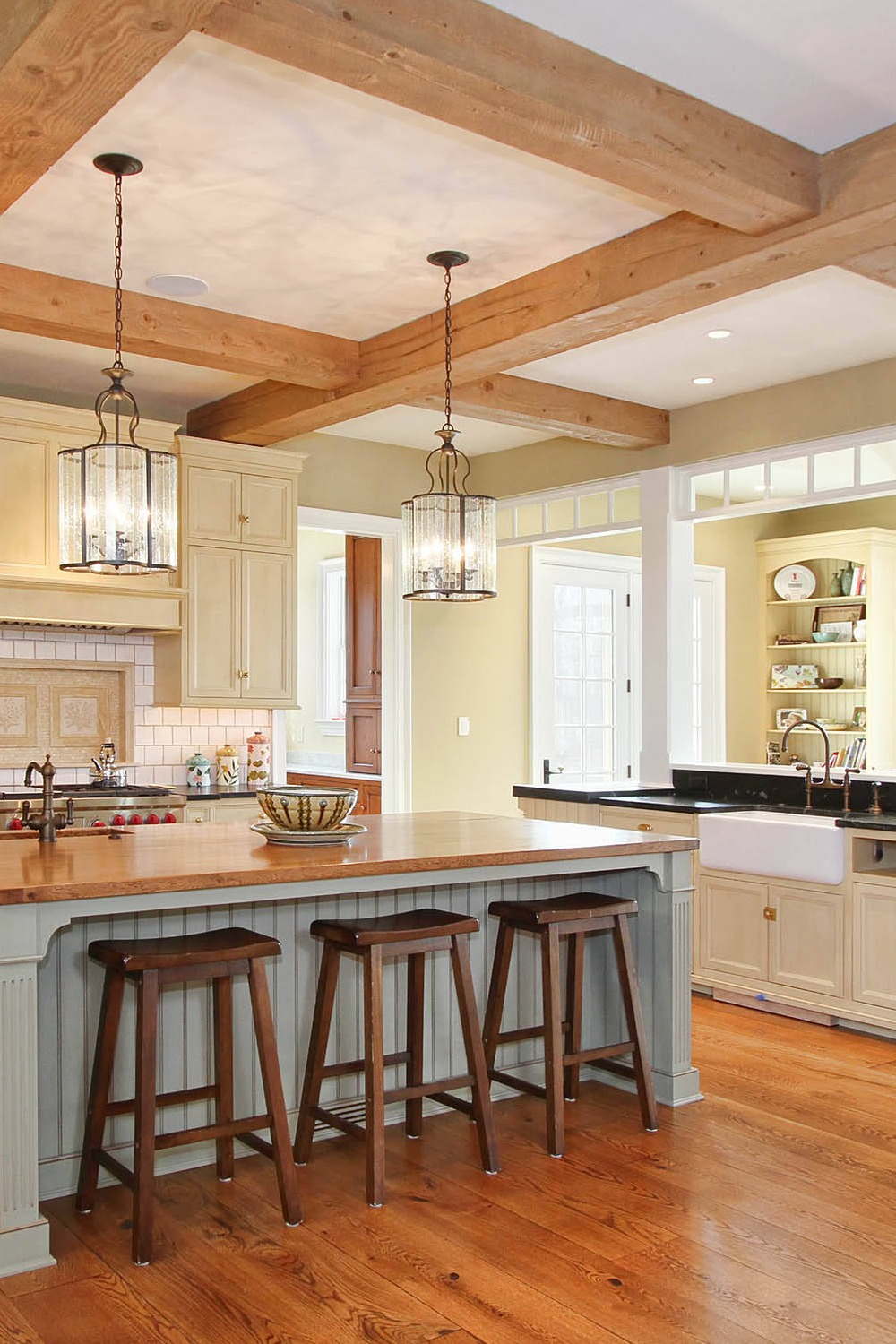
Photo Credit | R.A.Hoffman Architects, Inc
Mold and mildew-free alder wood is an expensive kitchen design material. The natural look is darker than birch but it thrives with a warm welcoming effect. In this kitchen, high beams are replaced by the coffered ceiling, and island top, with Pointing by Farrow and Ball color cabinets. The soft appearance of the little bit of yellow tint turns out to be a very satisfying project.
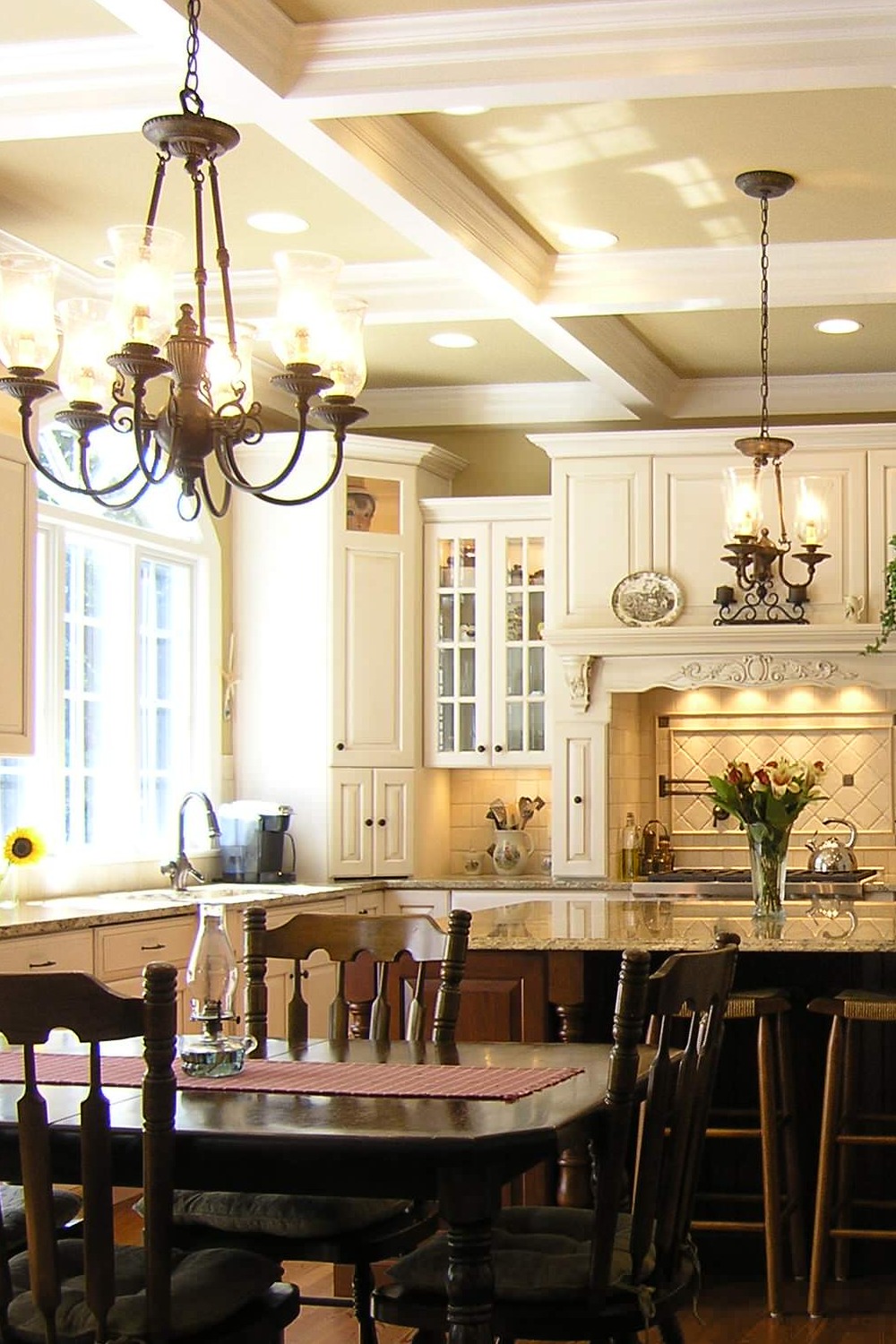
Photo Credit | Cameo Kitchens, Inc
Traditional kitchen design with Dove white cabinetry and coffered ceiling combination: Two-tone countertops are like earth tones and match with kitchen chandeliers transmitting the hues from head to toe in this mesmerizing kitchen.
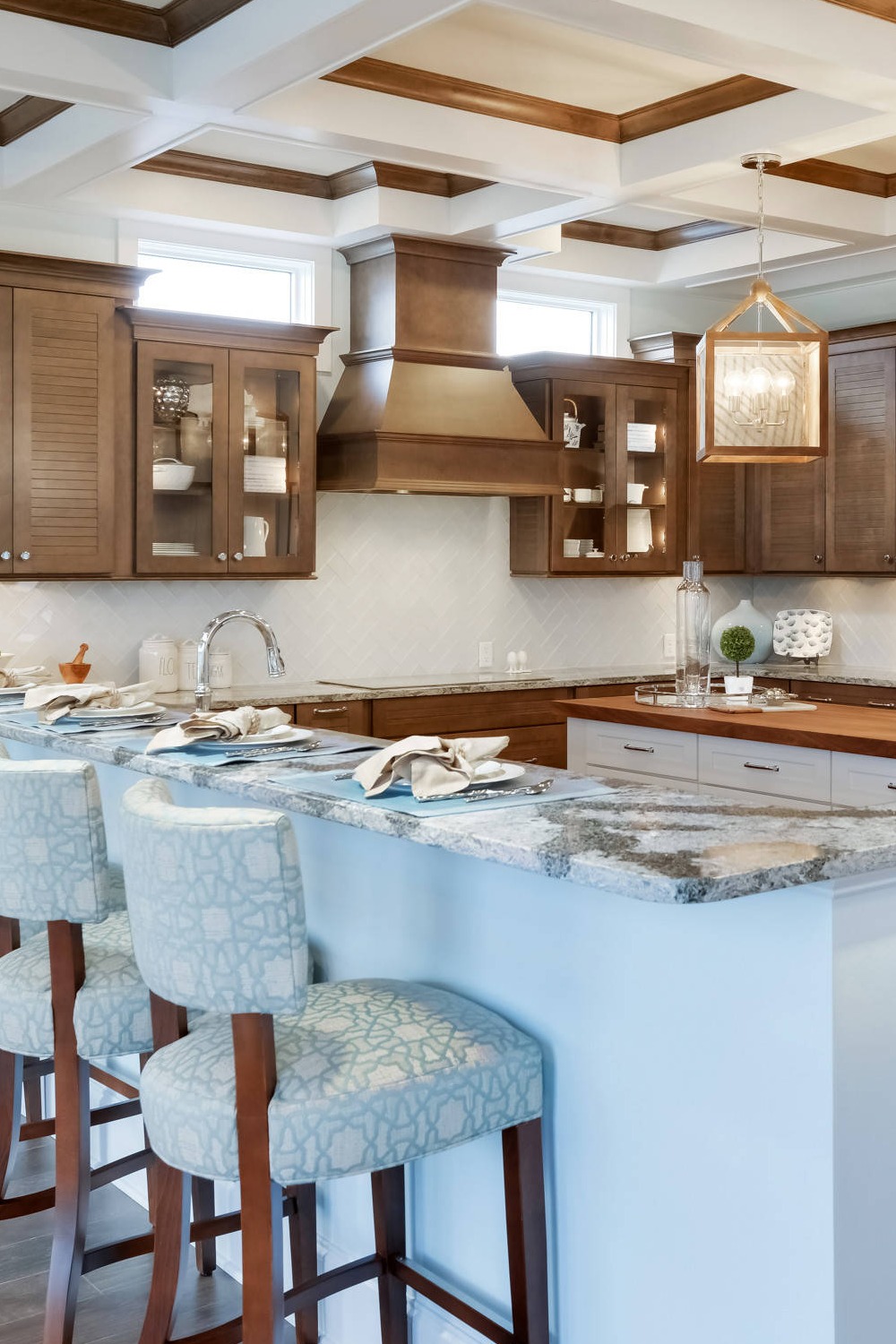
Photo Credit | Echelon Custom Homes
Eclectic kitchen design inspired by rustic kitchen design, contemporary kitchen design, and traditional kitchen design: I would say a little bit of everything. Vintage brown Cabrillo door-style cabinets bring the Eastern influence and organically bond with glass door cabinets.
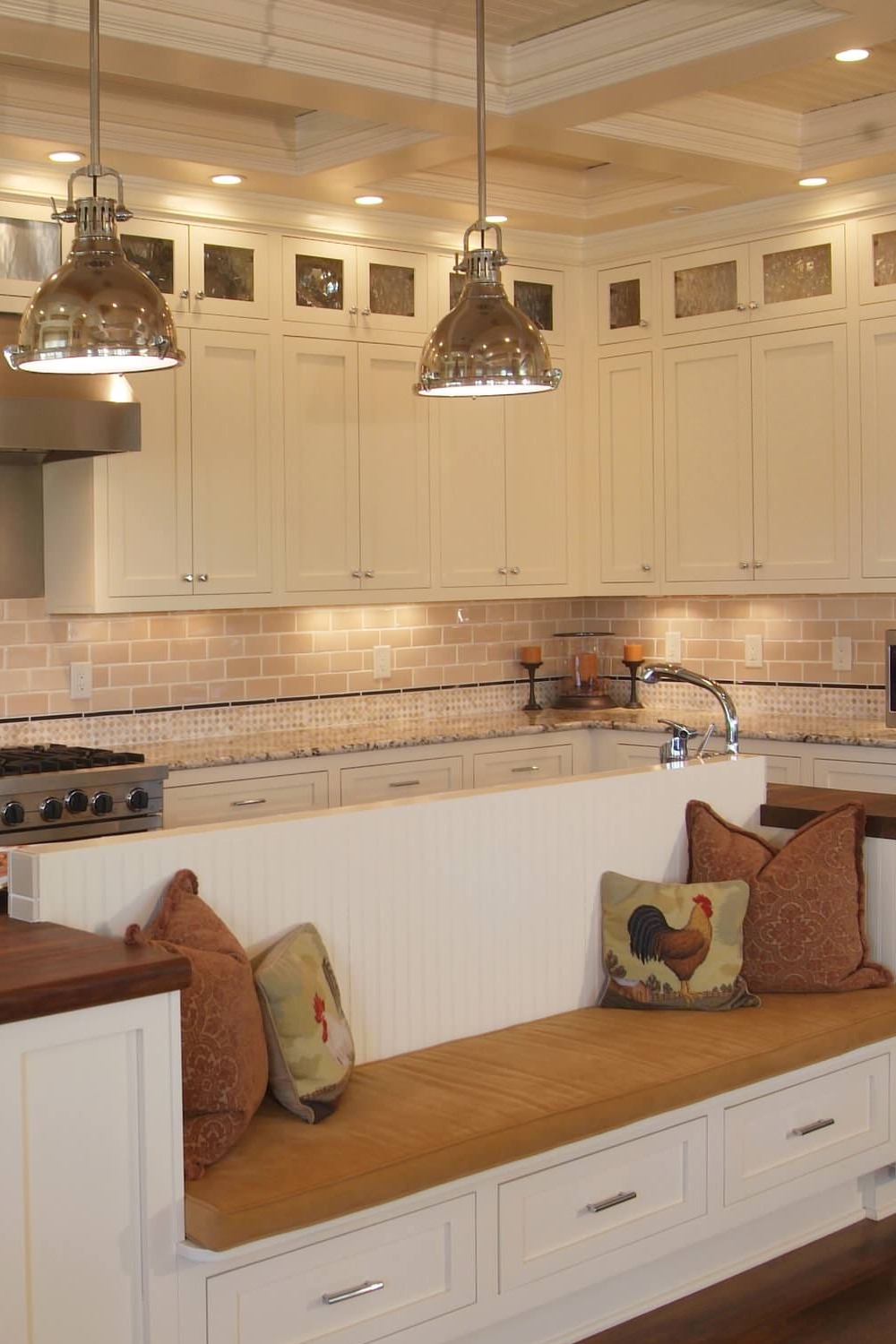
Photo Credit | McSpadden Homes
The breakfast booth is like a masterpiece under the kitchen recessed lighting and kitchen pendants.
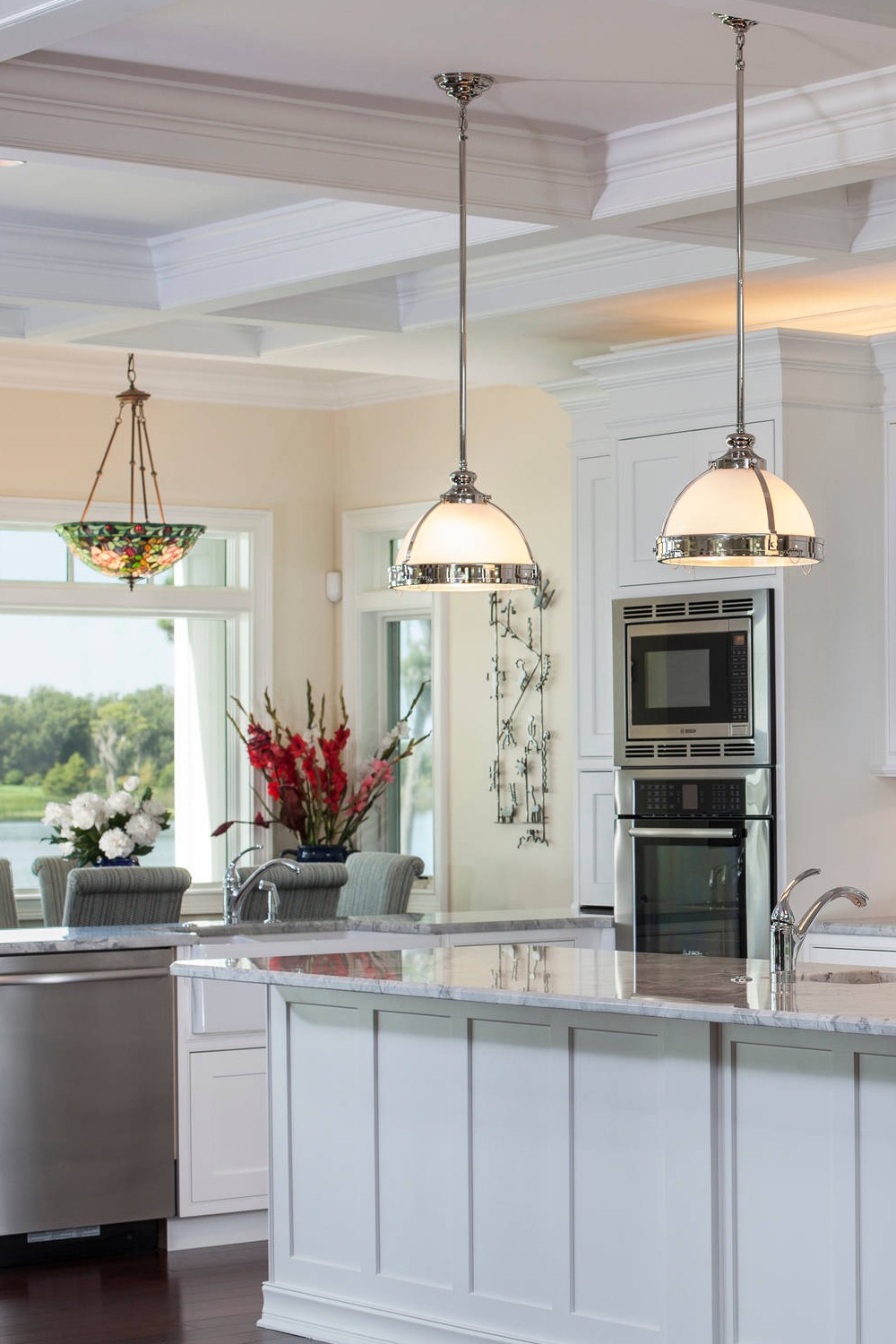
Photo Credit | Keesee Associates
Open layout kitchen with the craftsman-style kitchen design: White cabinets and two separate kitchen sinks are advantageous pluses.
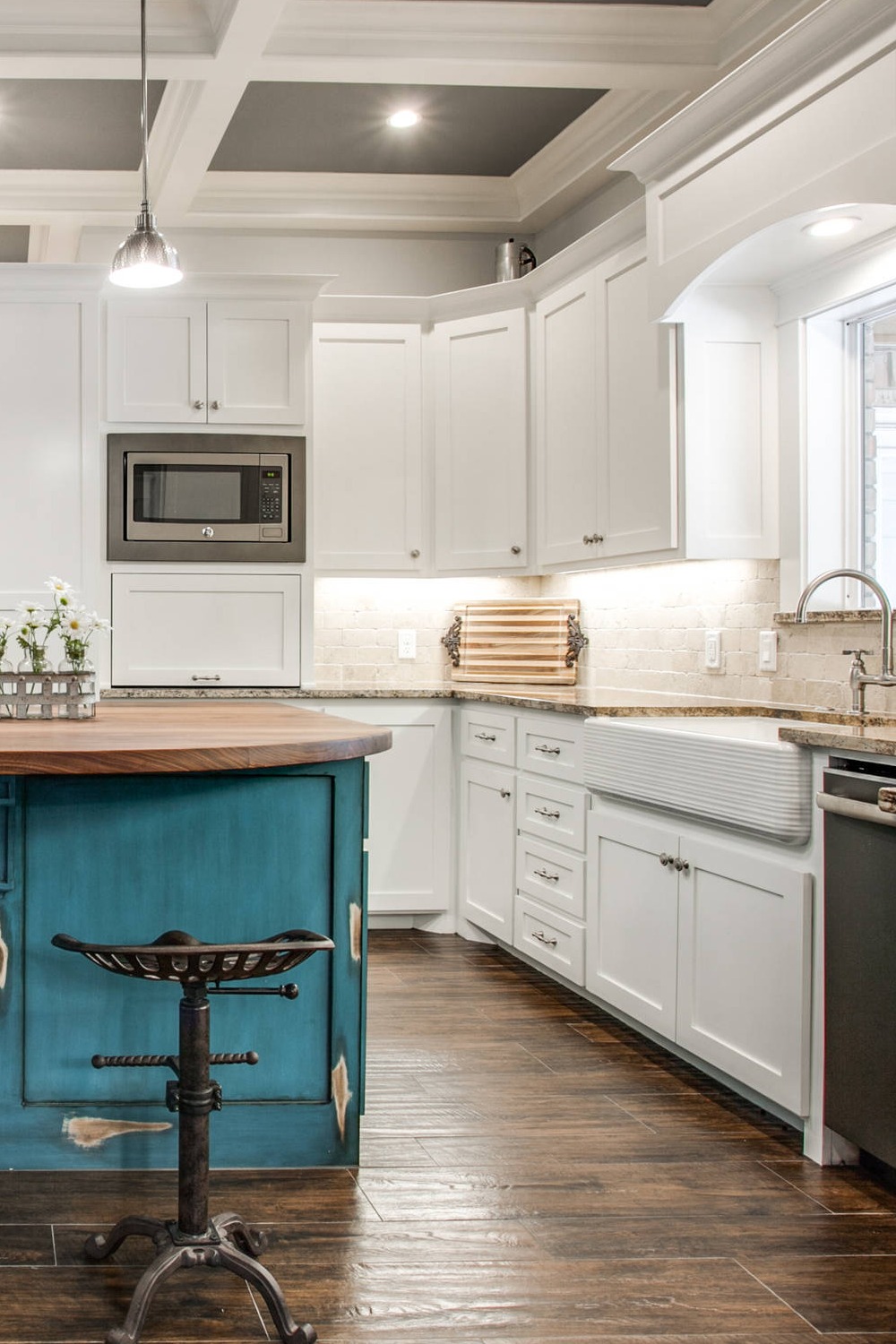
Photo Credit | SWANSON RENOVATIONS LLC
Modern farmhouse kitchen design: The material and color selection shapes mostly your kitchen remodeling concerning kitchen style. Designer White by Pratt and Lambert Paints has a feeling of more intimacy than other whites. The sharp and soft hues are connected by having this warm white. Granite counters, white farmhouse sink, and natural look travertine backsplash are so charming under the auspices of the Roman coffered ceiling
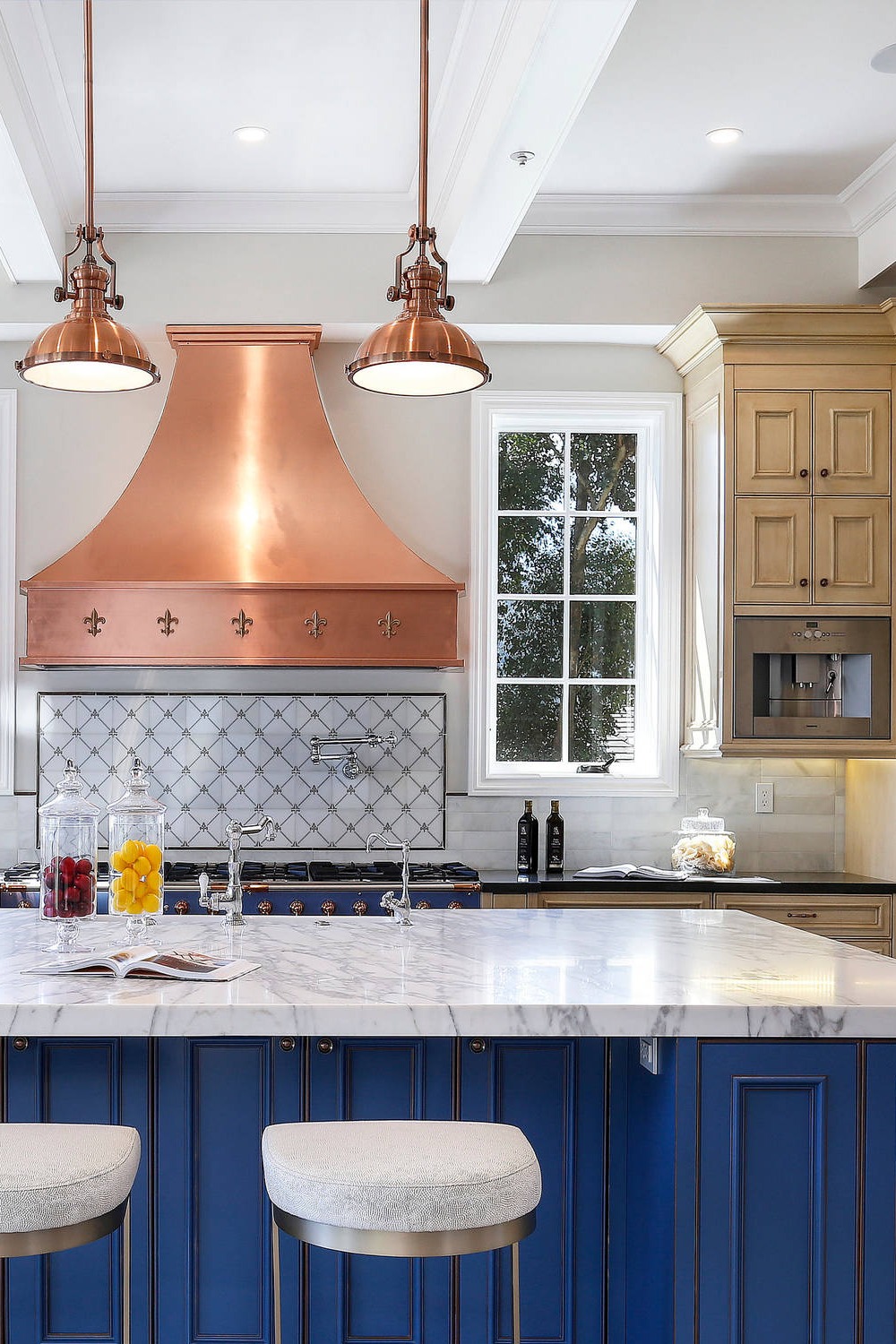
Photo Credit | AYC Design
Mediterranean kitchen design with bold taste: Colors are dancing in this happy kitchen. The International Klein blue with an antique finish is the main color to take the attention of the open layout kitchen design. The light breeze from the Mediterranean coast caresses the Klein Blue Italian Brass Burner. Absolute Back granite counters and marble look island top reflect the recessed lighting inside the coffered ceiling. Fresh and inviting kitchen design with warming copper range hood and copper kitchen pendants.
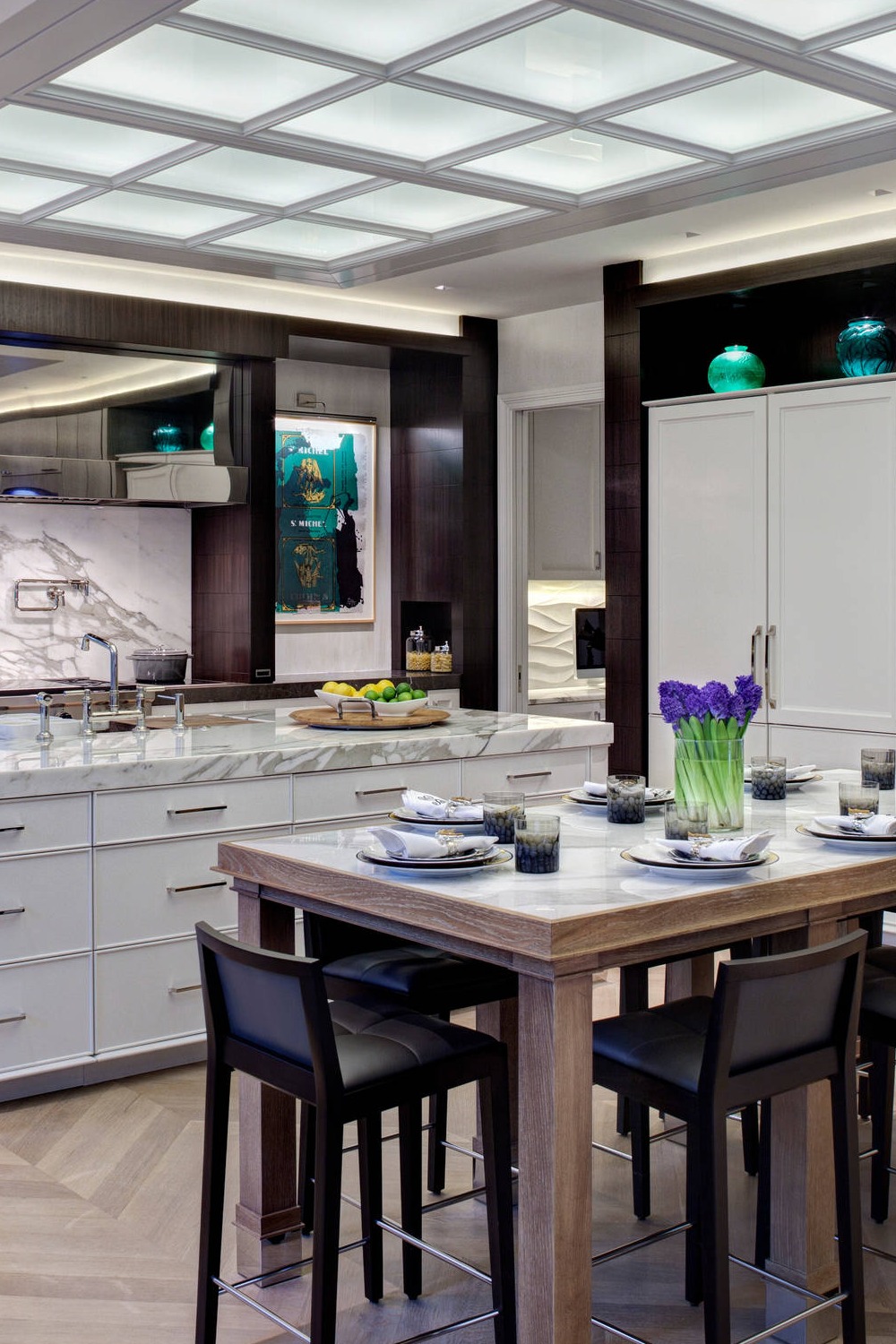
Photo Credit | Gina Bon, Airoom Architects & Builders LLC
Contemporary kitchen design with a marvelous touch of the refraction of the light: The idea of using the lightbox as a coffered ceiling has excellent reflection and refraction. The dimensions are used immensely in this kitchen design: The expresso brown columns, kitchen LED lights over the wall frame and under the cabinets, kitchen sconce over the abstract art, chevron design birch hardwood flooring, and coffered ceiling are all in charge.
Why Does The Interior Designer Pick Coffered Ceiling Tiles For Remodeling?
The three reasons would be considered if the kitchen has a 9 ft. ceiling or more:
Absorbing sound in the kitchen: The coffered Ceiling is the only ceiling style that absorbs the sounds.
Prevent the ceiling from mold and stain: The construction infrastructures are not visible but mostly take place over the kitchen ceiling. If the kitchen serves at least two times a day, the steam may be the cause of mold.
The illusion of a higher ceiling: The kitchen ceiling with the coffered ceiling has a higher image.
Coffered Ceiling Materials
There are two main materials to make the hollows on the ceiling.
Wood: The wood may be classified to make high beams or have crown molding.
Plastic: Different types of plastic can be used. Plastic panels are easy to install for wood panels.
Kitchen Coffered Ceilings Create Ideas
If the kitchen is traditional; the wall color and the ceiling color can be picked as the same color and white molding matching with white cabinets will promote the best friendship. The preference is matching cabinet and crown molding colors.
If the kitchen has a Transitional, Farmhouse, Eclectic, Contemporary, and Craftsman design, the white ceiling color and white molding would be a good addition.
Contemporary kitchen design carries the lightbox and coffered ceiling in the same design.
High beams are replaced with coffered ceilings in Farmhouse or Modern Farmhouse kitchen designs.
Skylights can be inserted into the box in a kitchen remodeling or any kitchen design style.
Ceiling panels, fifth wall, sunken panels, architectural details, rough-hewn beams, architectural elegance, living space, huge difference, ancient Rome, design features, practical side, depth, drywall, creating, installing, create, ornate, rectangular, dramatic, grid, dimension, site, enhance, plywood, website, homeowners, styles, spaces, grandeur, installation, sense, advantages, rooms, complement, aesthetically, renaissance, pipes, cost, straight, rest, location, drop, character, draw, inspiration, eye upward.
I enjoyed picking the best 35 pictures for the coffered kitchen ceiling ideas for you. Hope you have a reciprocal favor.

