Small Bathroom Design Ideas
One of the most challenging interior design tasks is working with small bathroom design ideas. It is a self-run contest by showing all the designer’s talent, combining the most known tricks, looking around out of the box, and providing the most satisfying design.
I enjoy picking the pictures for you. I hope you like the picks as well.
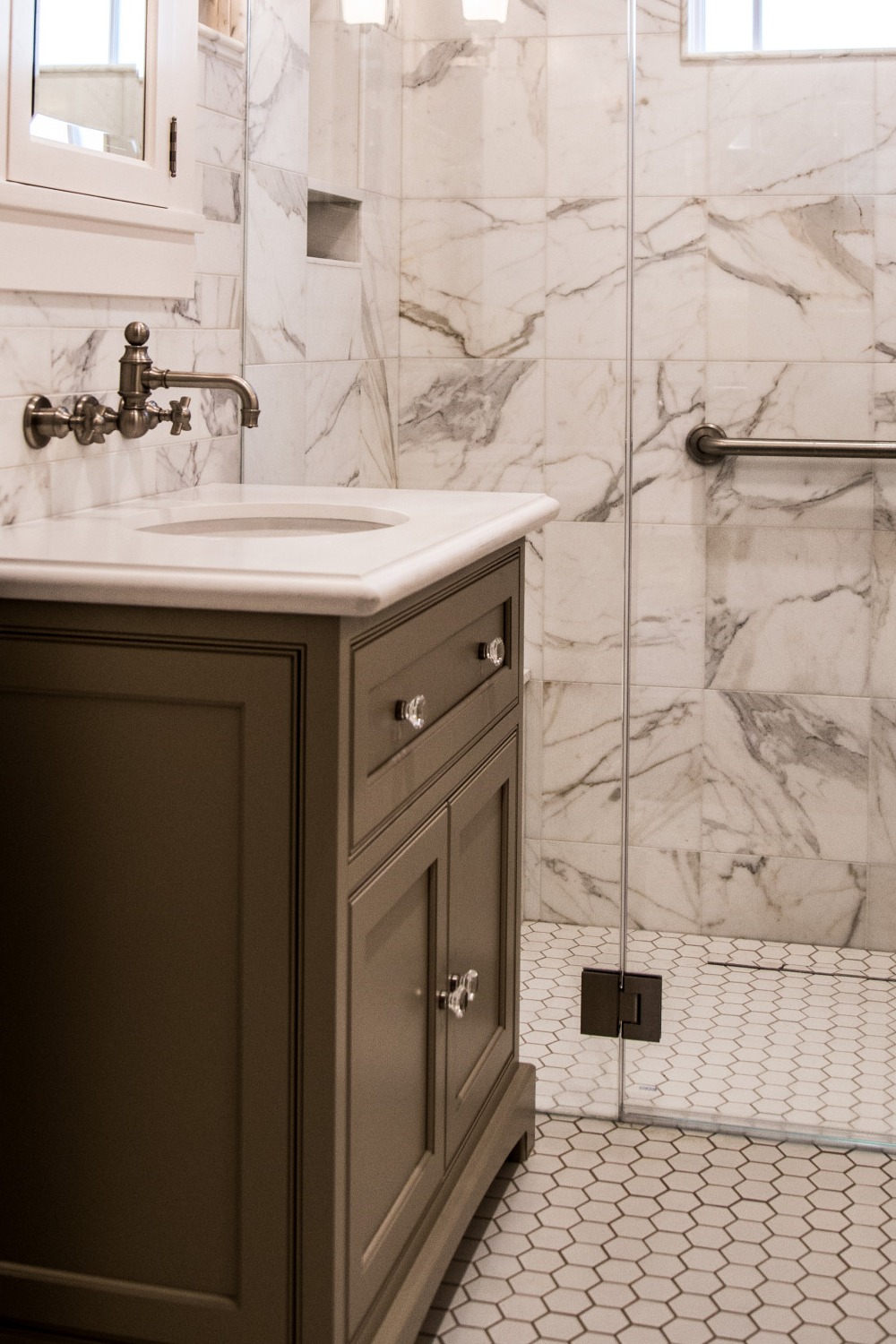
Photo Credit | J.E.O. Construction
Small but good-looking. Large format white marble tiles for the wall are a great idea for the small bathroom remodeling. Hexagonal floor tile is picked as a small size. The contrast between the floor tile and wall tile, even if it is the same color, will disturb the attention and no one will face the cubby hole space syndrome. The other advantage of this small bathroom is the windows on both sides of the wall.
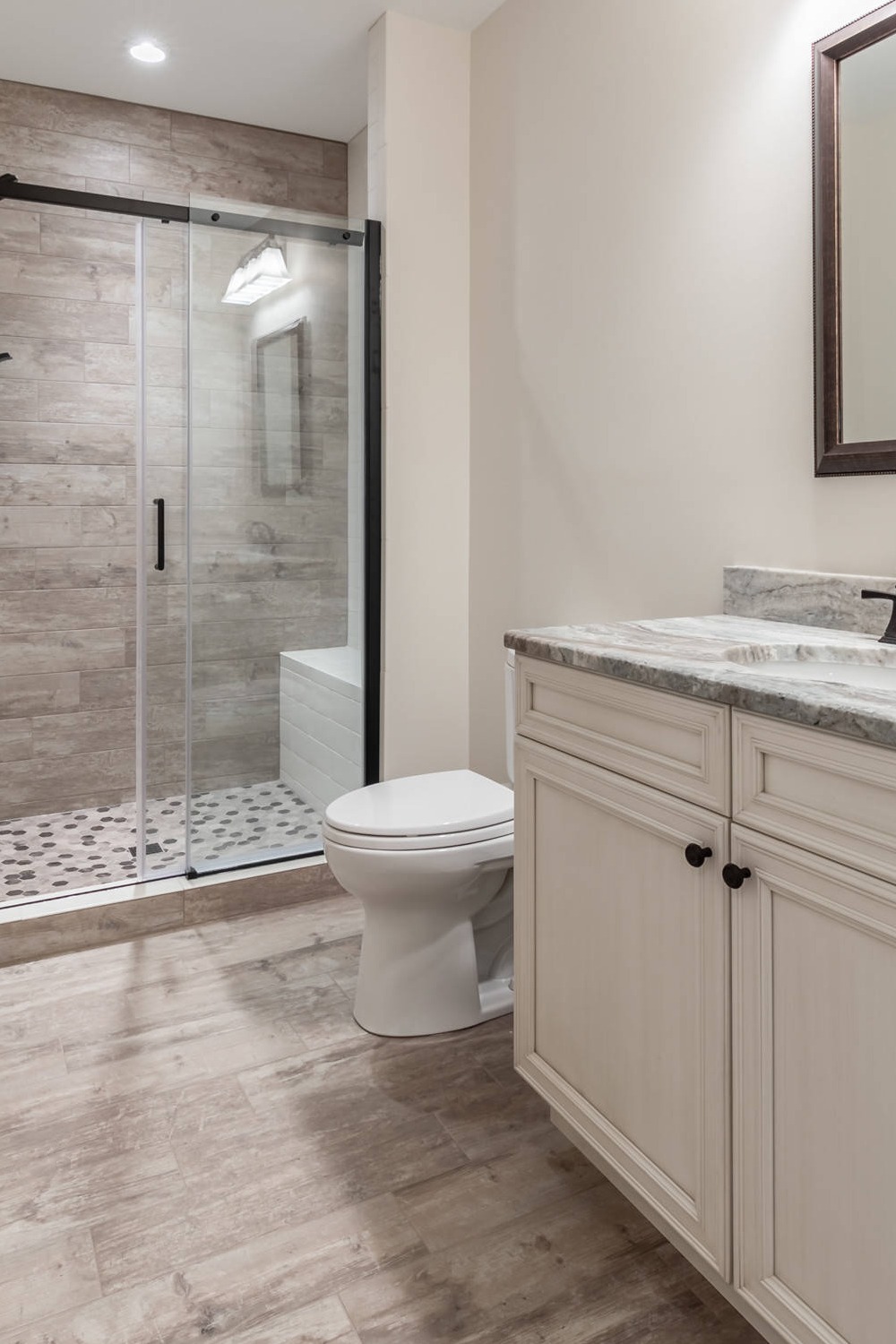
Photo Credit | KBF by Audi Contractors
Natural color wood-looking wall tiles and floor tiles are separated.
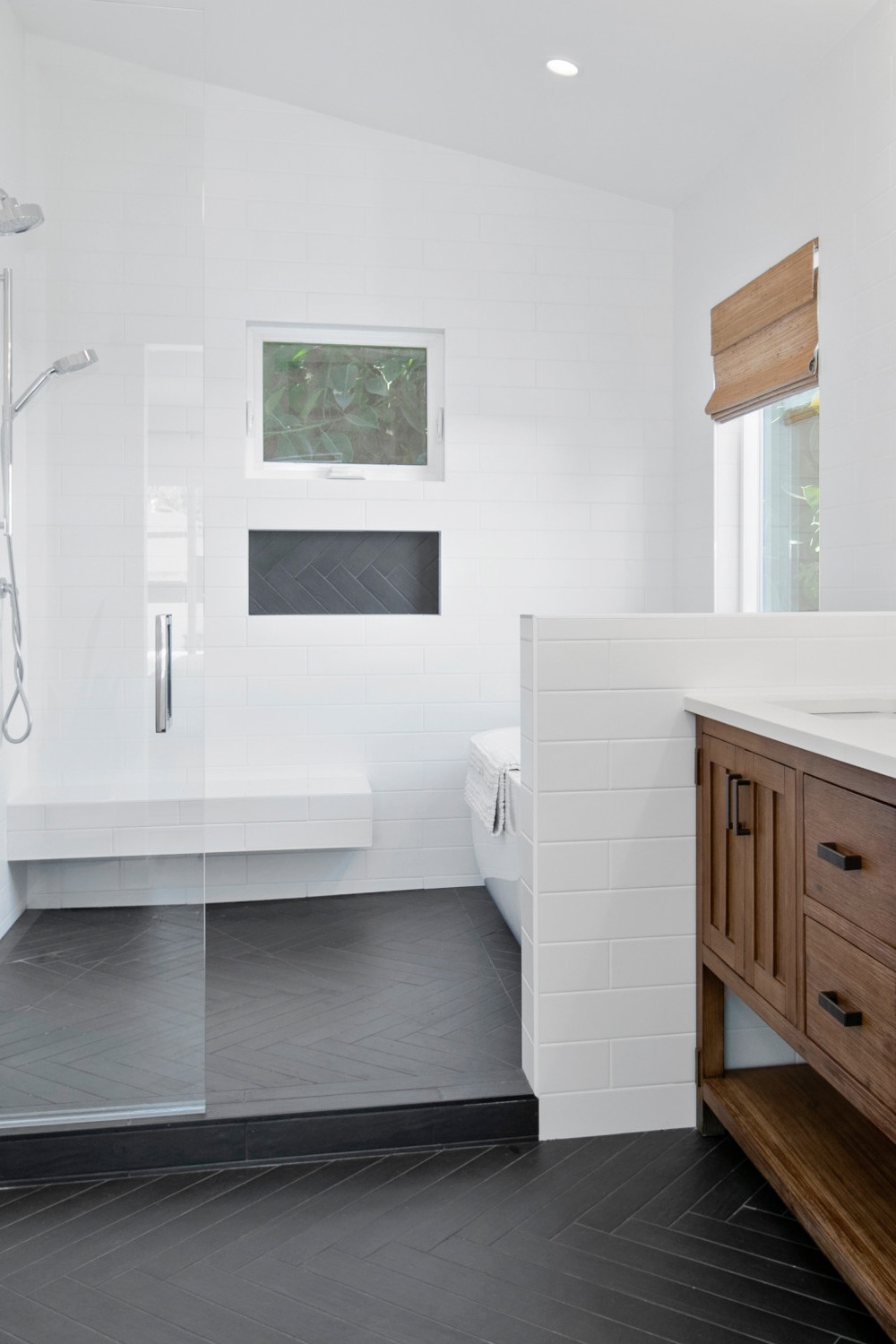
Photo Credit | Spazio LA Tile Gallery
The knee wall and two shower windows are the fundamental small bathroom design elements.
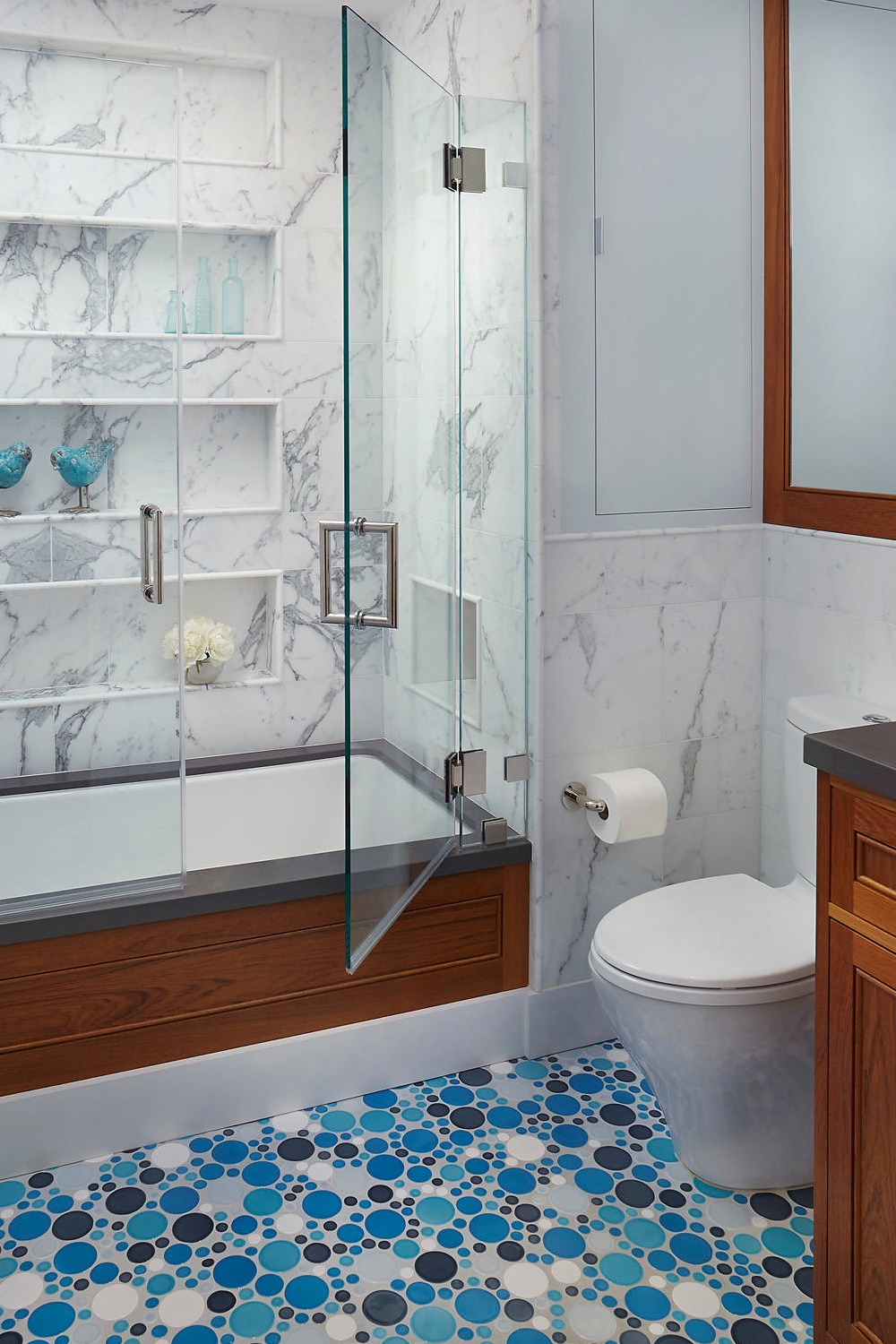
Photo Credit | Haller Architecture & Design
Eclectic small bathroom design ideas are always very solution-oriented. Marble walls and many inlets in the bathtub walls with the charcoal gray vanity top and bathtub frame.
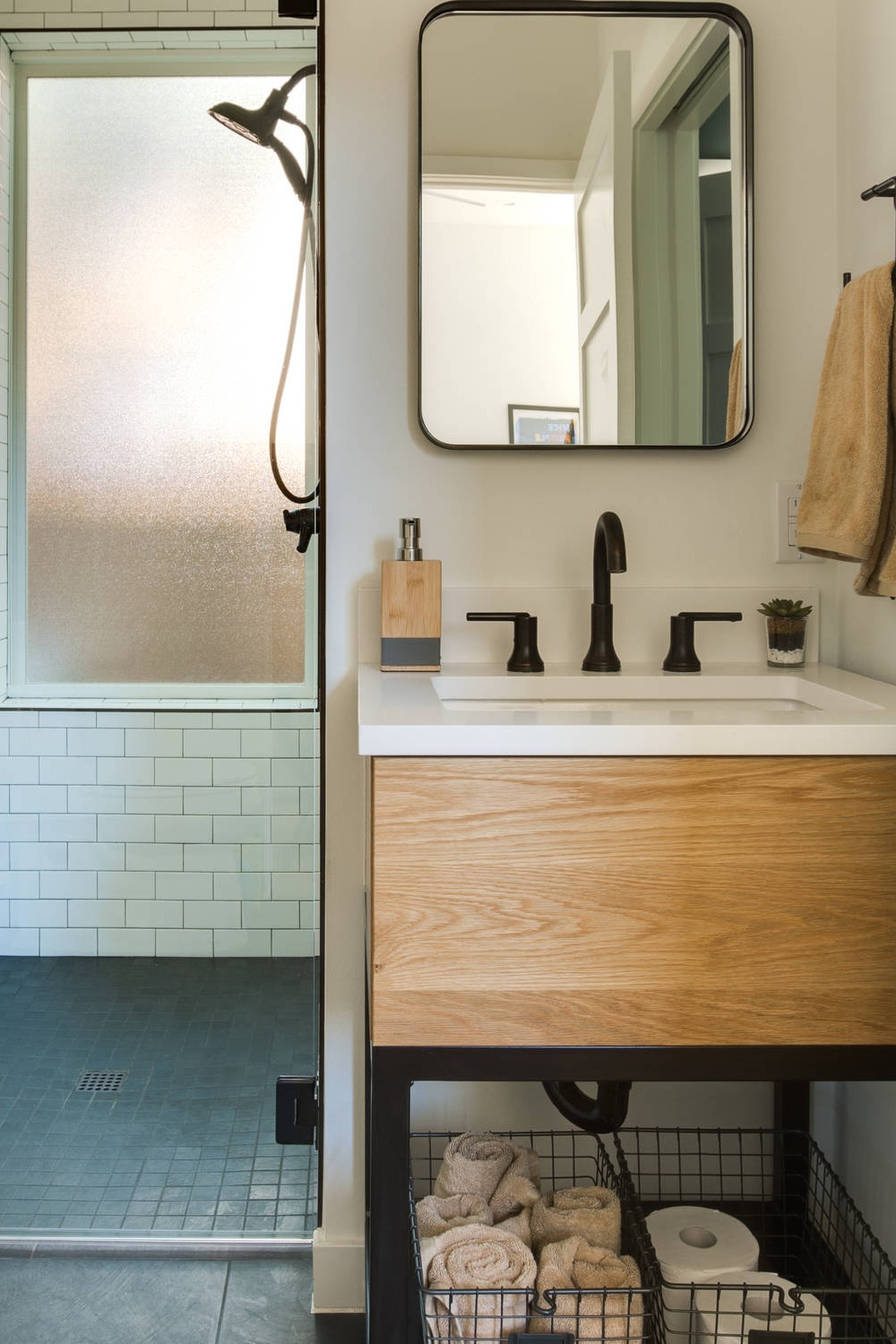
Photo Credit | Lemmo Architecture and Design
Hats off to small bathroom design ideas by using all hard tricks together: Large walk-in shower window and large mirrored medicine cabinet with black vanity faucet and showerhead.
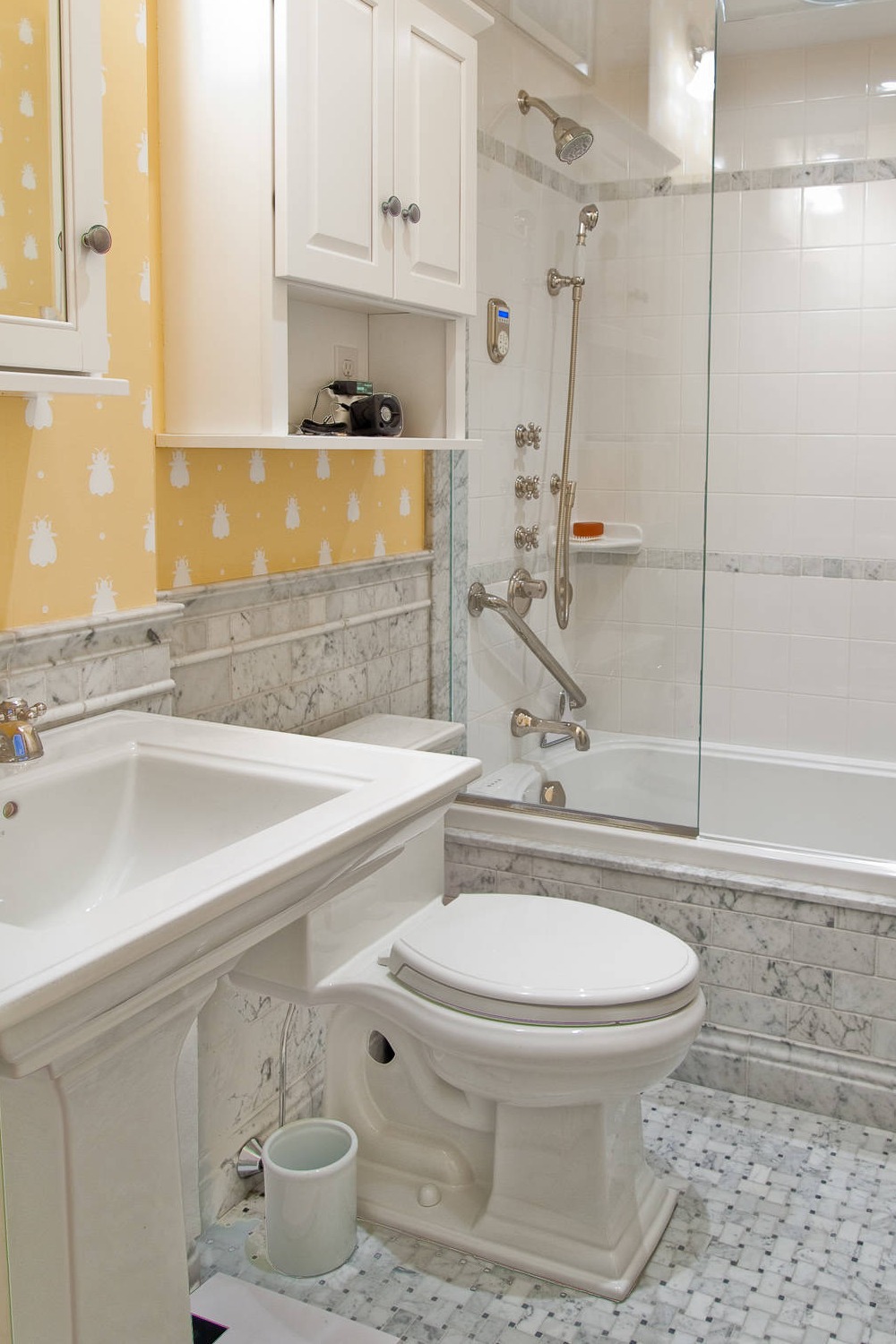
Photo Credit | Kitchens by Coco
What takes the most attention in this limited-space bathroom? You are right, it is yellow queen bee wallpaper. The designer knows well how to treat the homeowner by adding just a Graham & Brown wallpaper into the design.
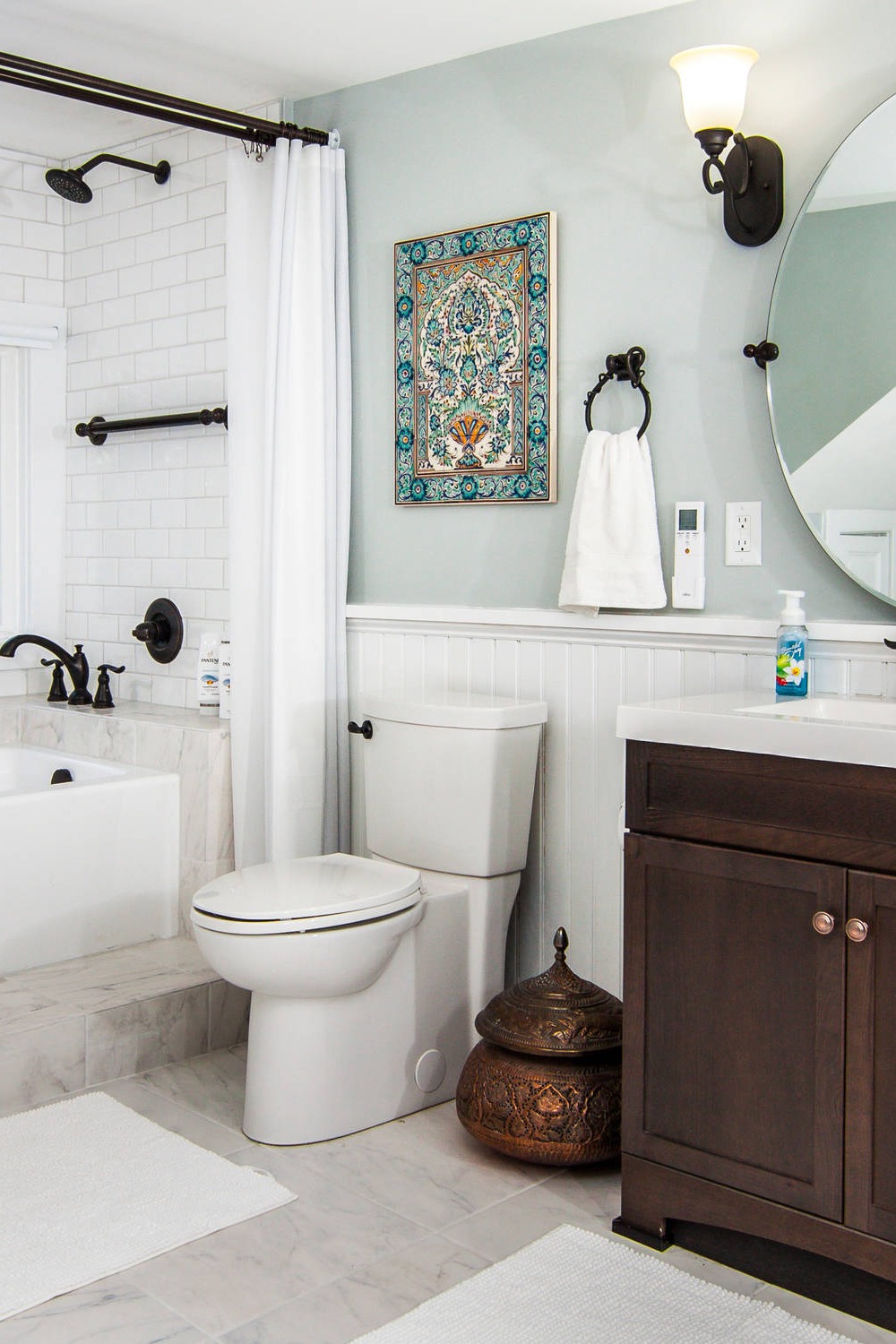
Photo Credit | HD Squared Architects, LLC
This is such a great example of using the long rectangle tiles on the vertical layout in a small bathroom design.
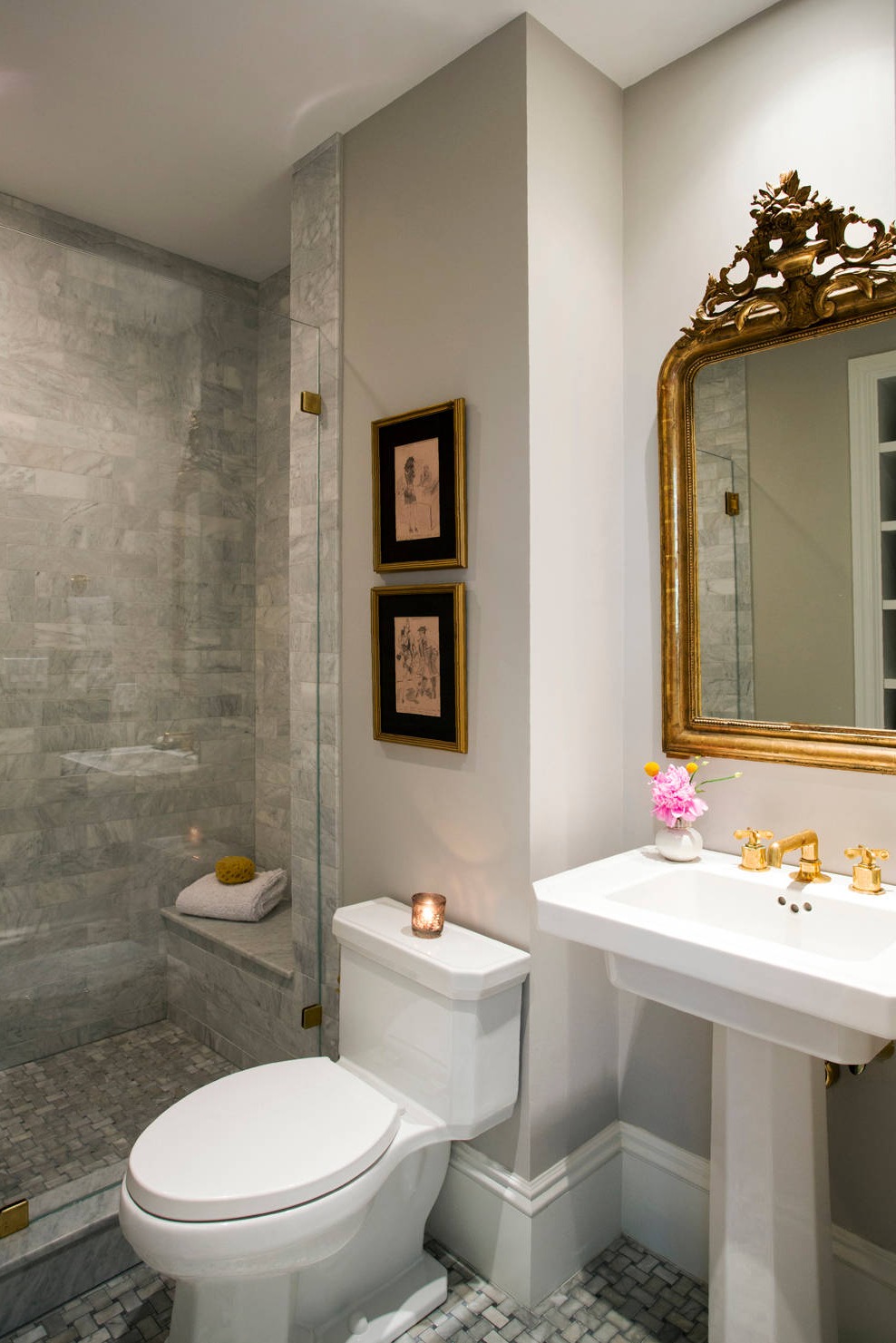
Photo Credit | Tanya Capaldo Designs
If you pick the right gray tones and add some golden accents, your small bathroom idea!
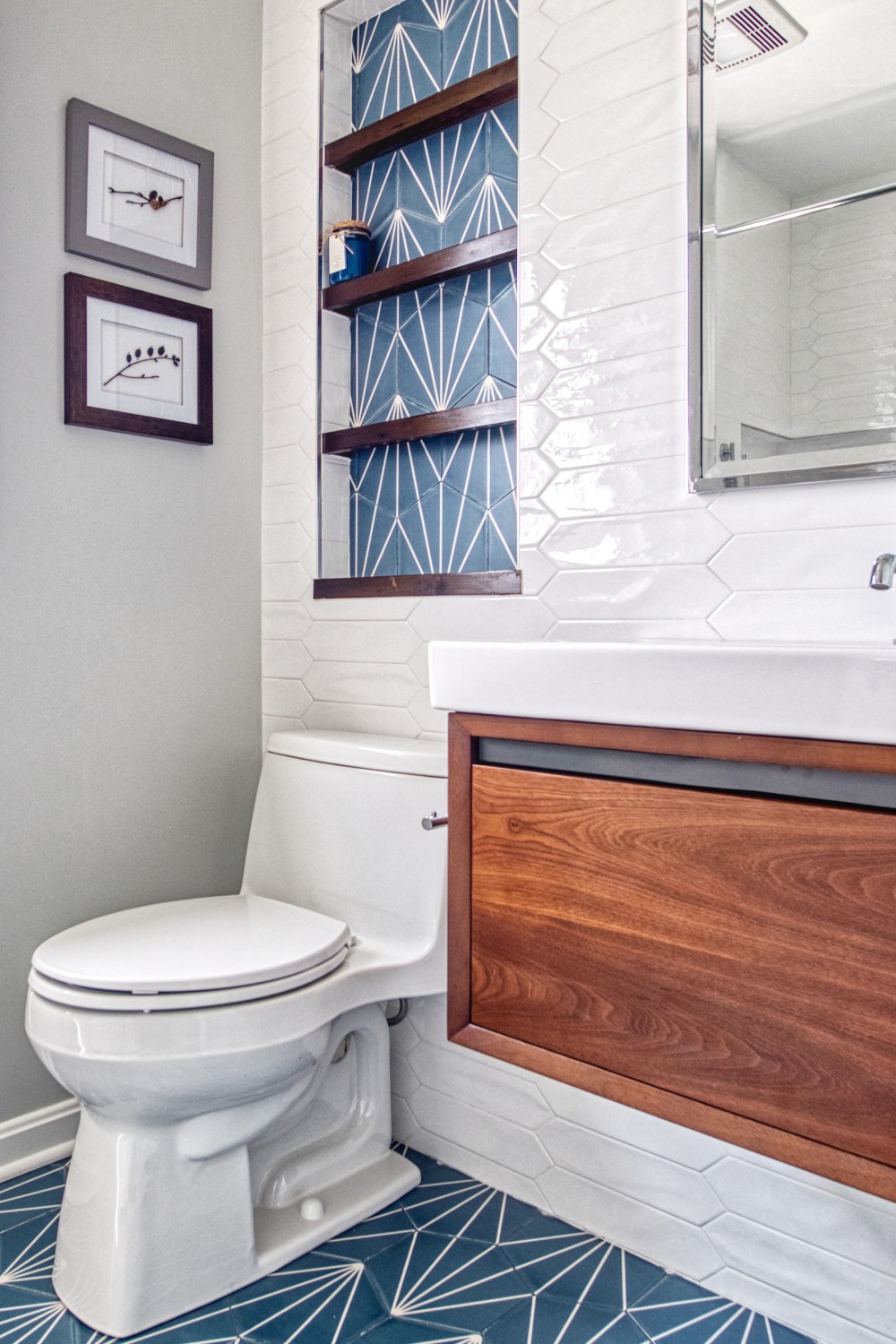
Photo Credit | Bearded Builders
Gorgeous eclectic bathroom design with elongated white porcelain wall tiles which is known as Picket Florencia Super Bianco ceramic wall tile and Menara hexagon Bermuda navy blue and white handmade cement tile and floating wooden vanity with white top and modern wall niche over the toilet bowl.
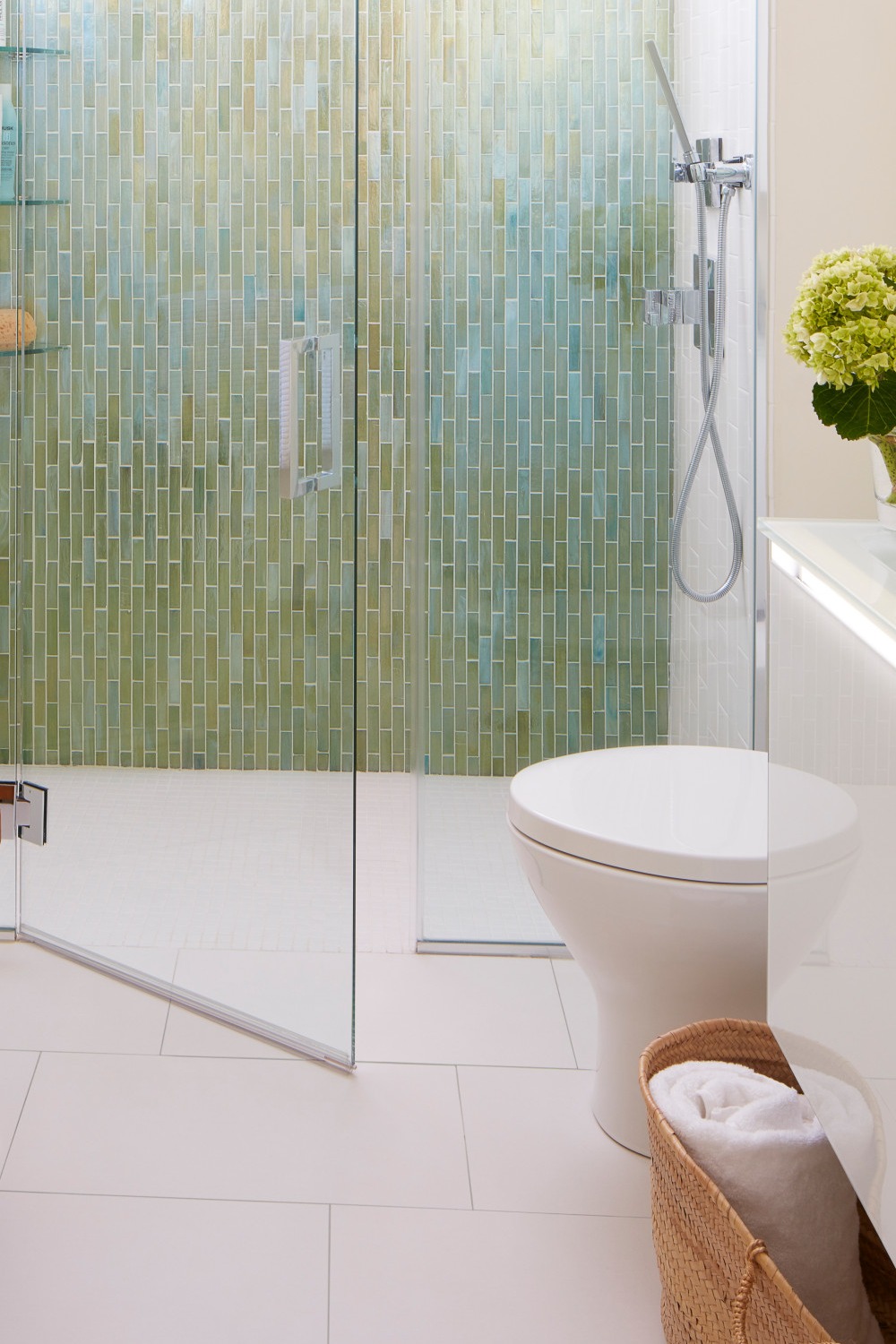
Photo Credit | Elza B. Design, Inc
Charmful shower in a small bathroom design. Four different types of tiles are used to provide aesthetic motion. Enchanting…
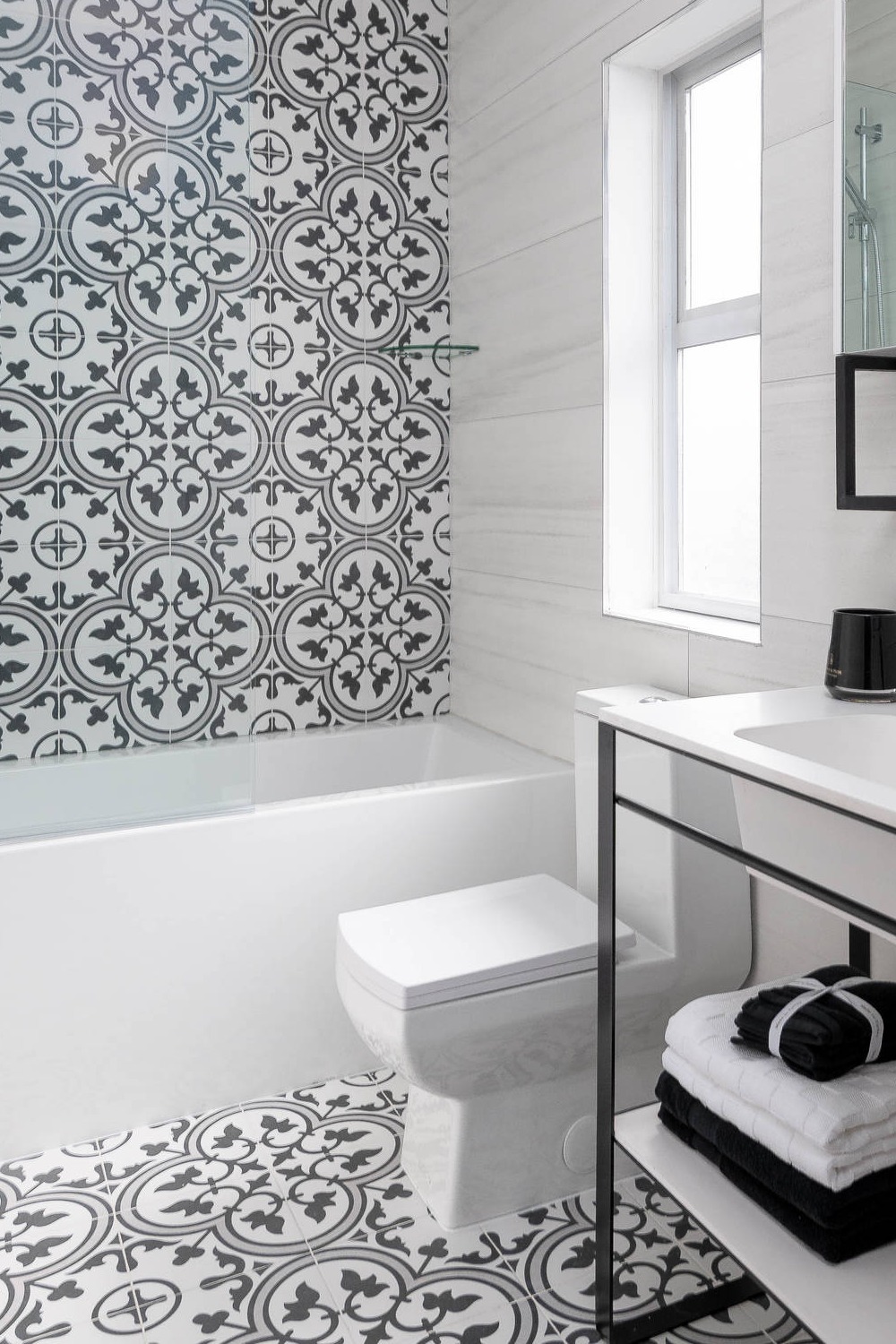
Photo Credit | Dimora Interiors
Tuxedo-style small bathroom design ideas are always trendy. Double choices for the small bathroom remodeling.
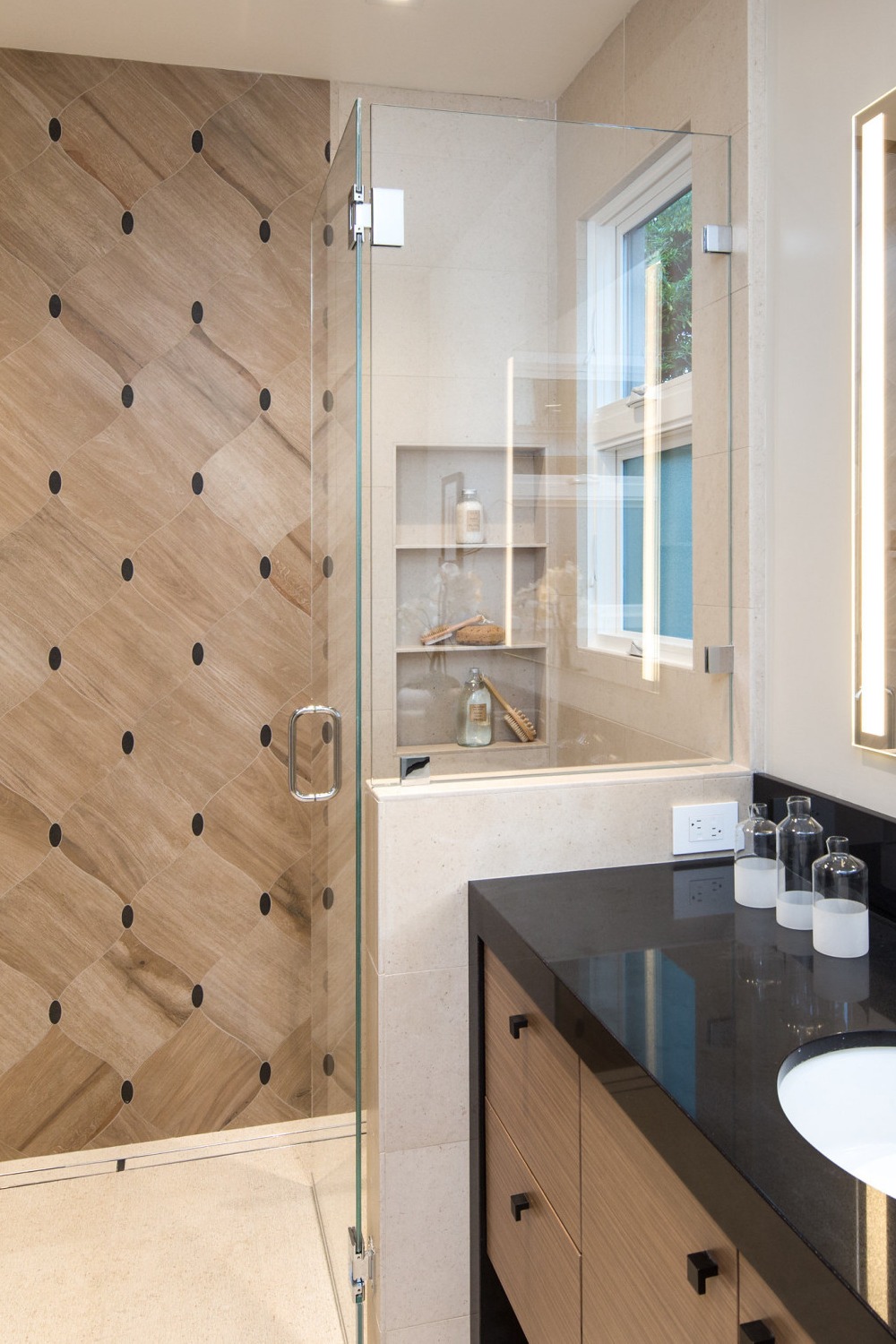
Photo Credit | Design Loft Company
Three-tone small bathroom design ideas are trendy and always satisfying. This natural look color palette is one of my favorites as well: Natural wood color, black and white…
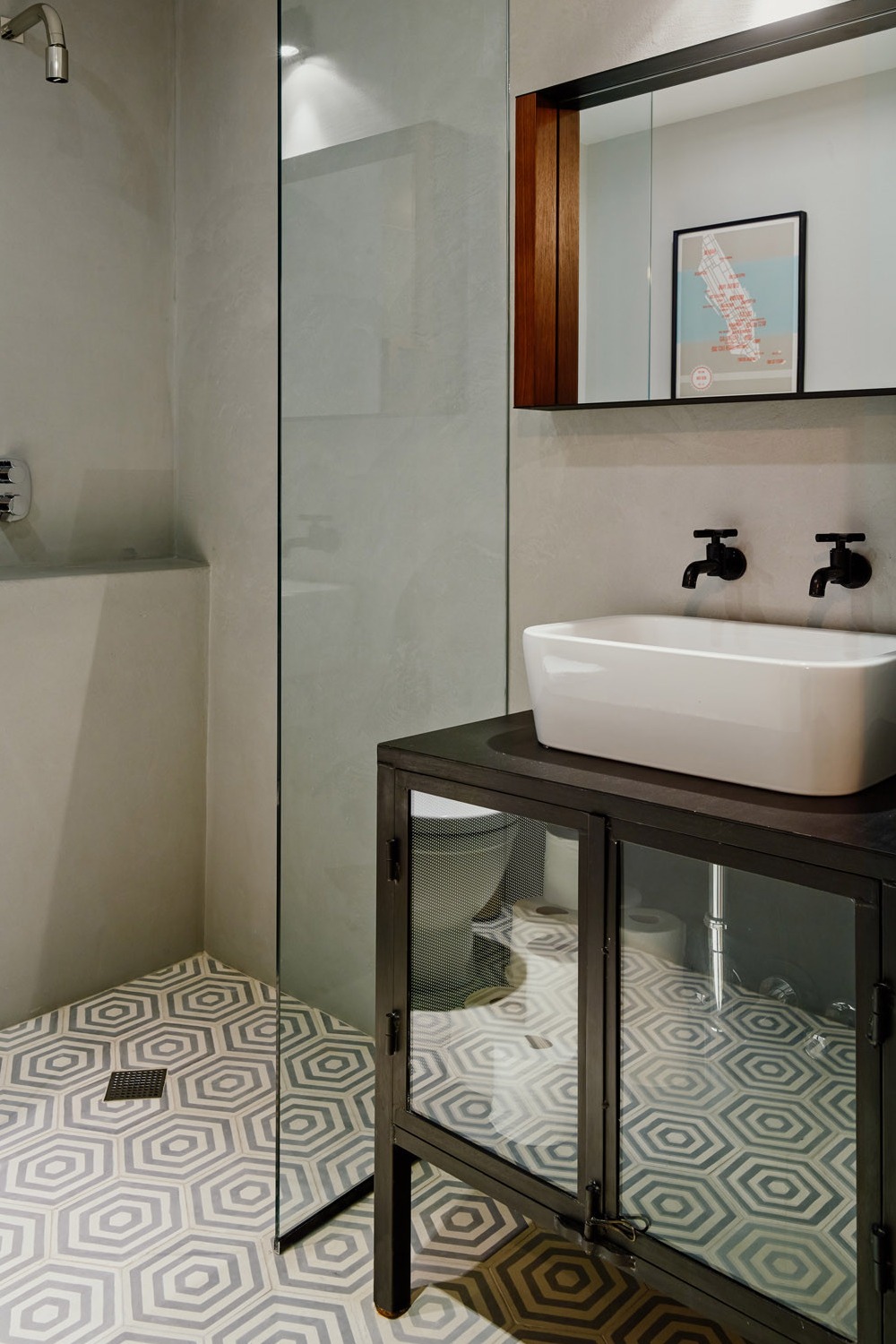
Photo Credit | General Assembly
Such creative floor tiles with hexagonal patterns. Georama geometric mosaic tiles rock these days.
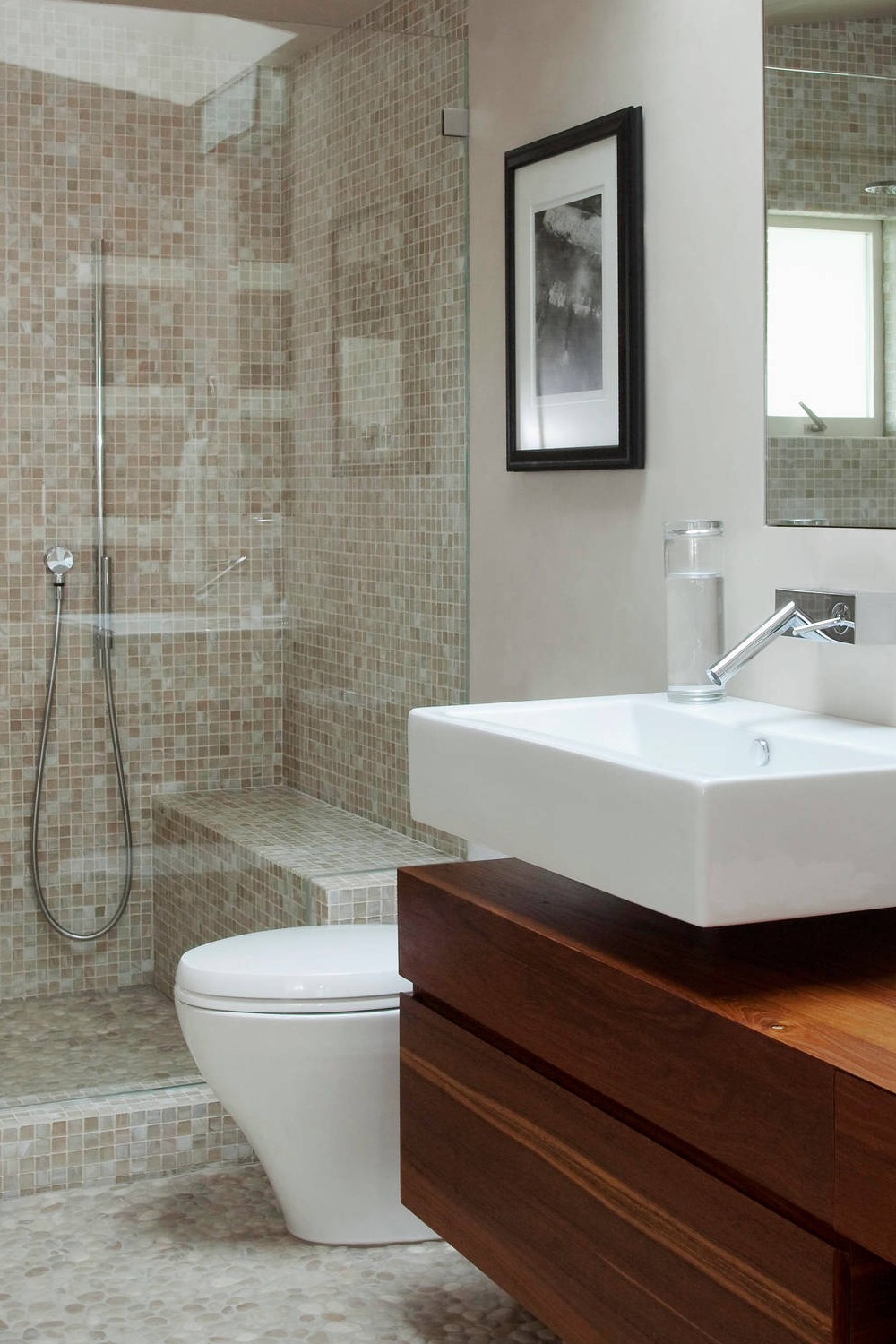
Photo Credit | Katie Leede & Company Studio
The floating vanity sink melts in the same pot to make the best small bathroom design idea.
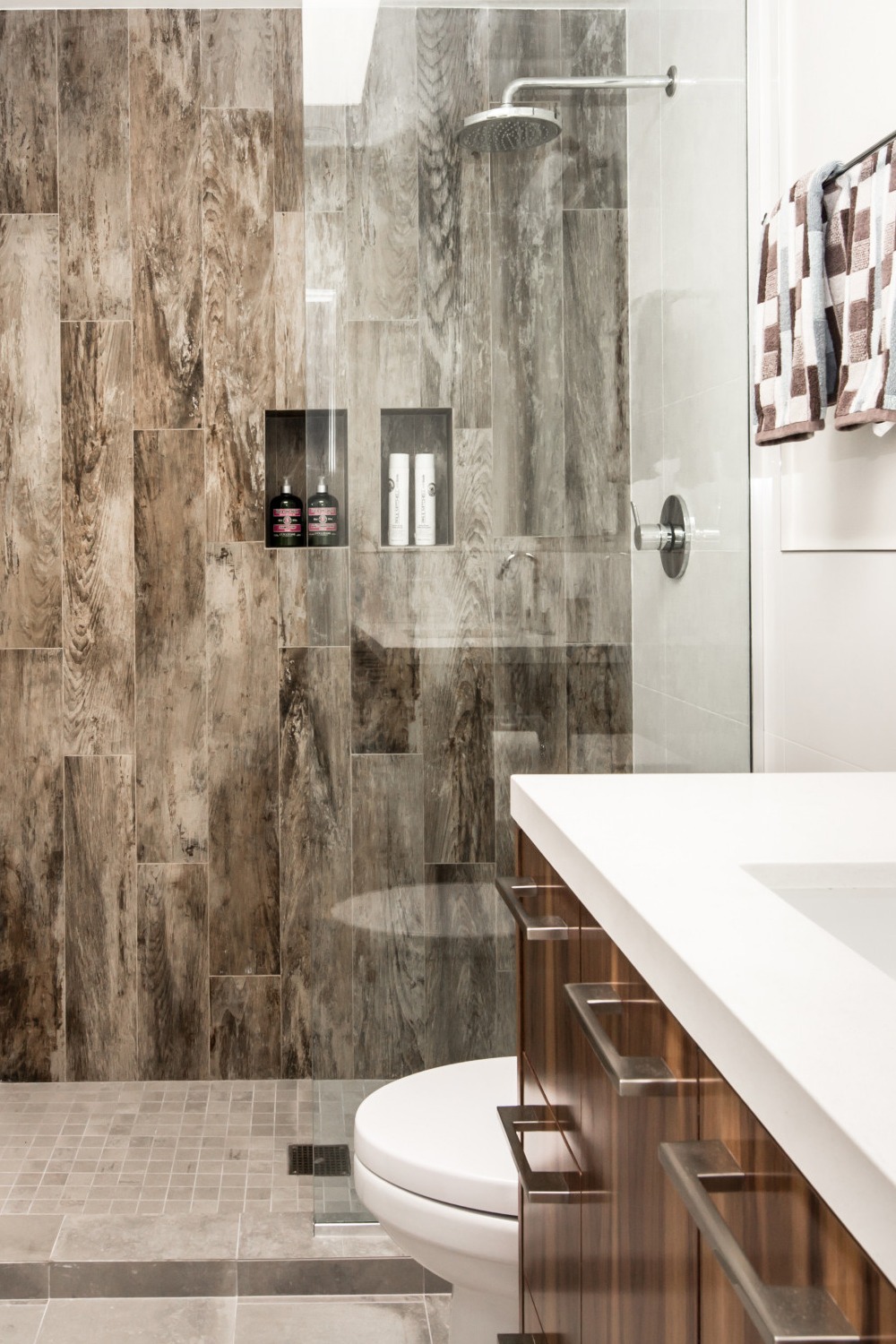
Photo Credit | Overland Remodeling & Builders
This vertical layout transfers an eternity look into your limited space. Plus it is very trendy since the wood-looking porcelain tiles give a neutral freshness to any design. The Atlantic Ash 8″x 48″ porcelain wood look tile is performed in this project.
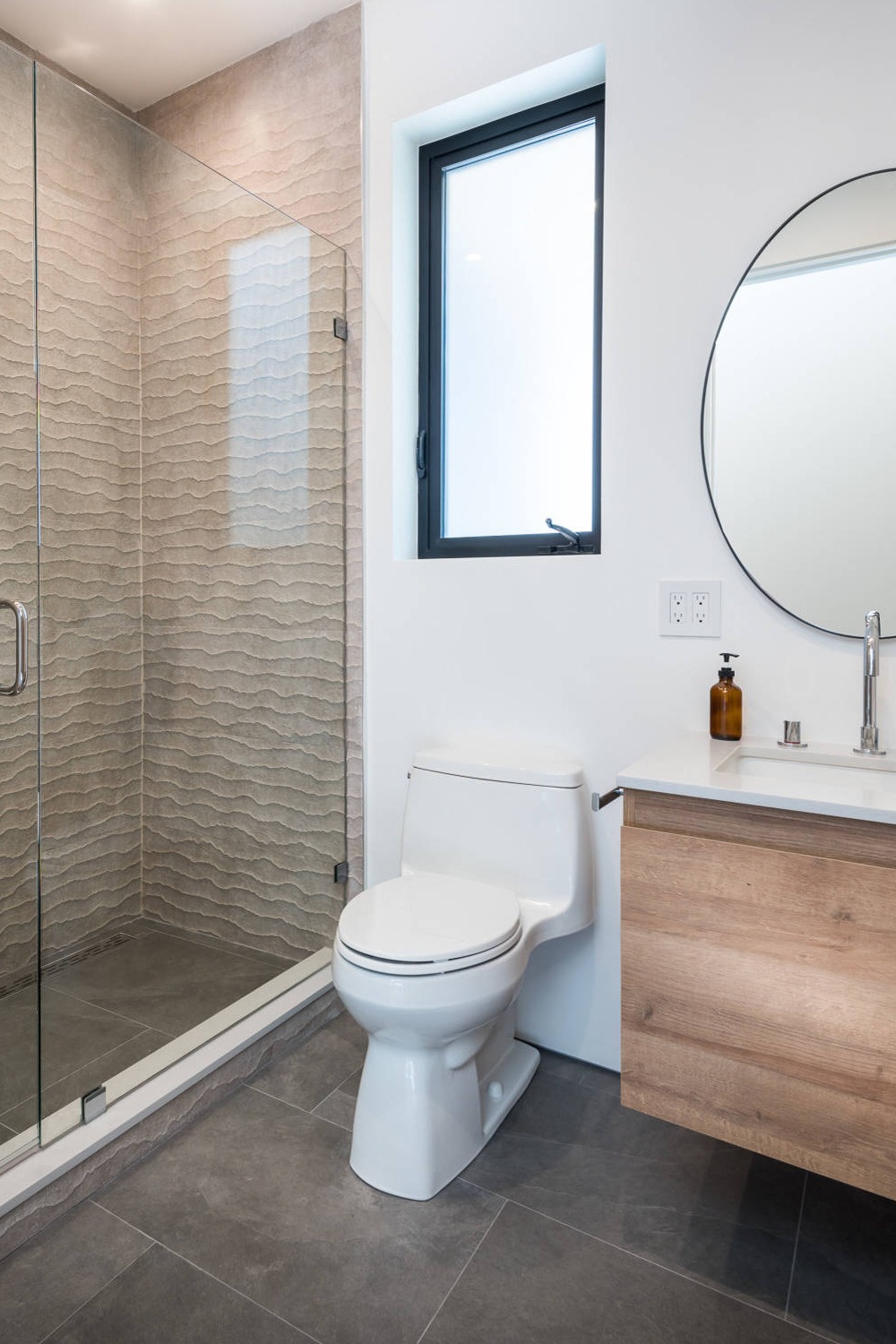
Photo Credit | Racing Green
Thinking out of the box is the key element of creativity. Two thumbs-up design.
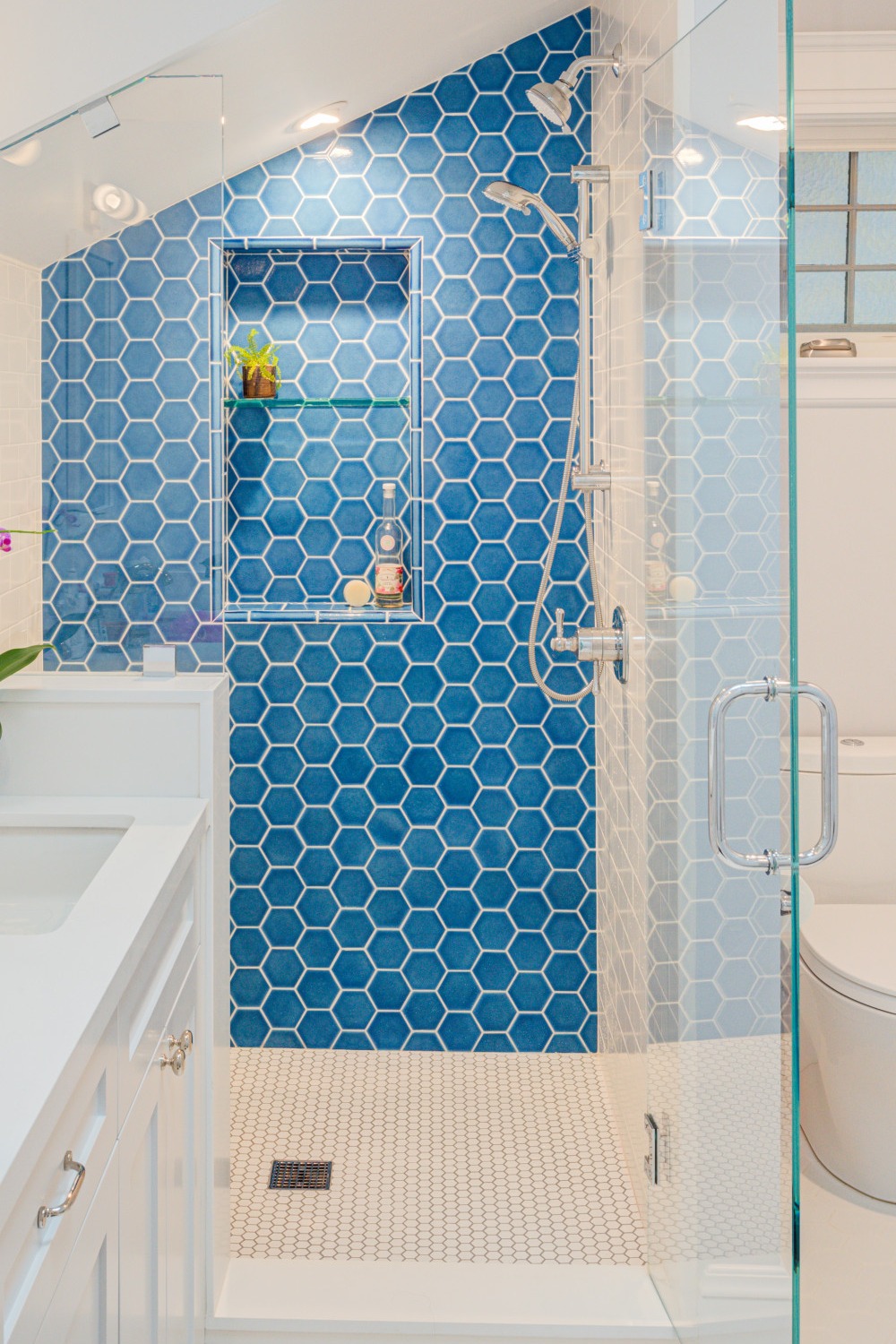
Photo Credit | Canyon Design Build
Tudor-style homes have small bathroom designs with two different sizes of hexagonal tiles. One panel is blue hexagonal wall tiles with white grout. The white vanity cabinet is the piece of the satisfying puzzle.
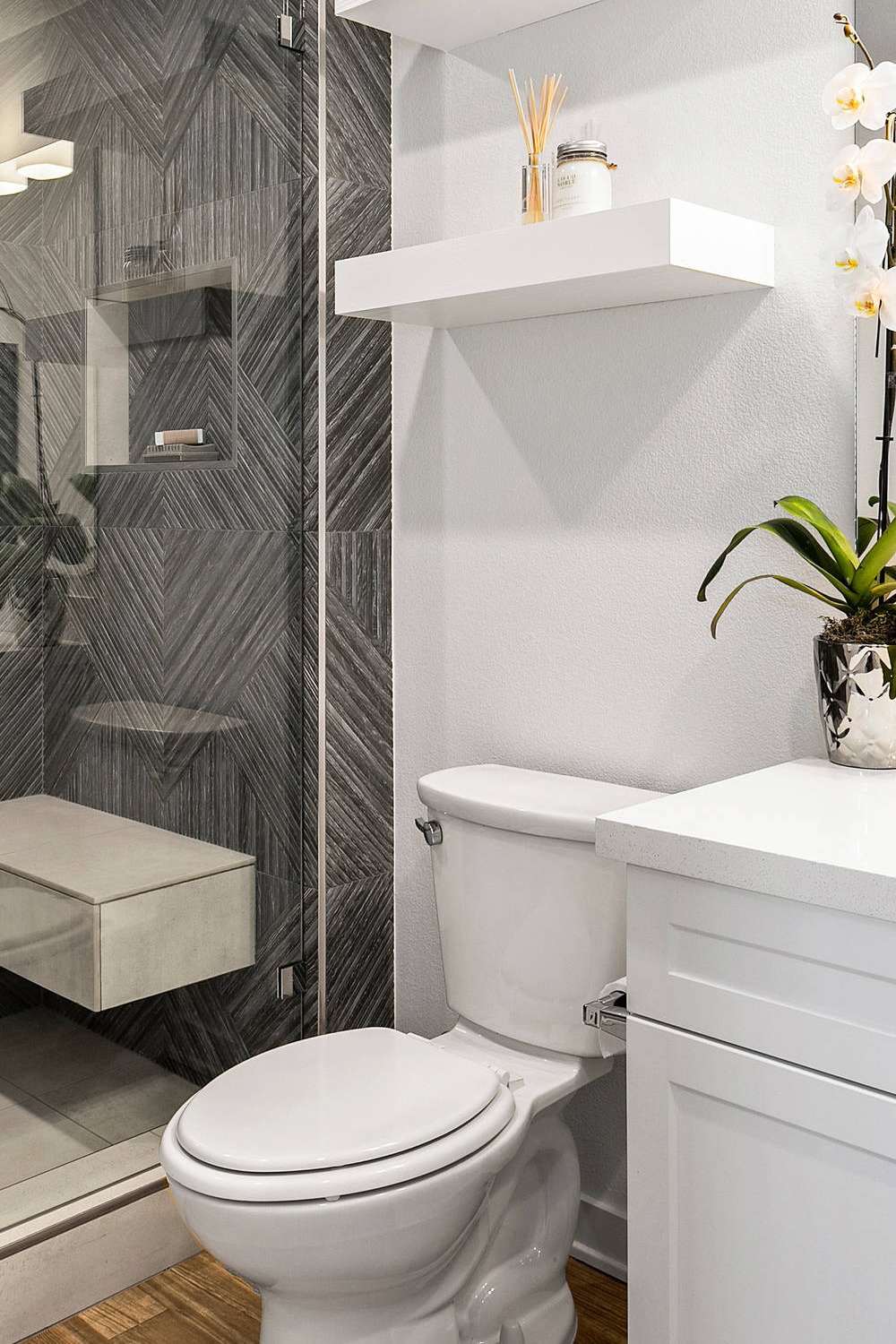
Photo Credit | Spazio LA Tile Gallery
The three-dimensional wall tiles with the inlet provide a smooth motion in a small bathroom design.
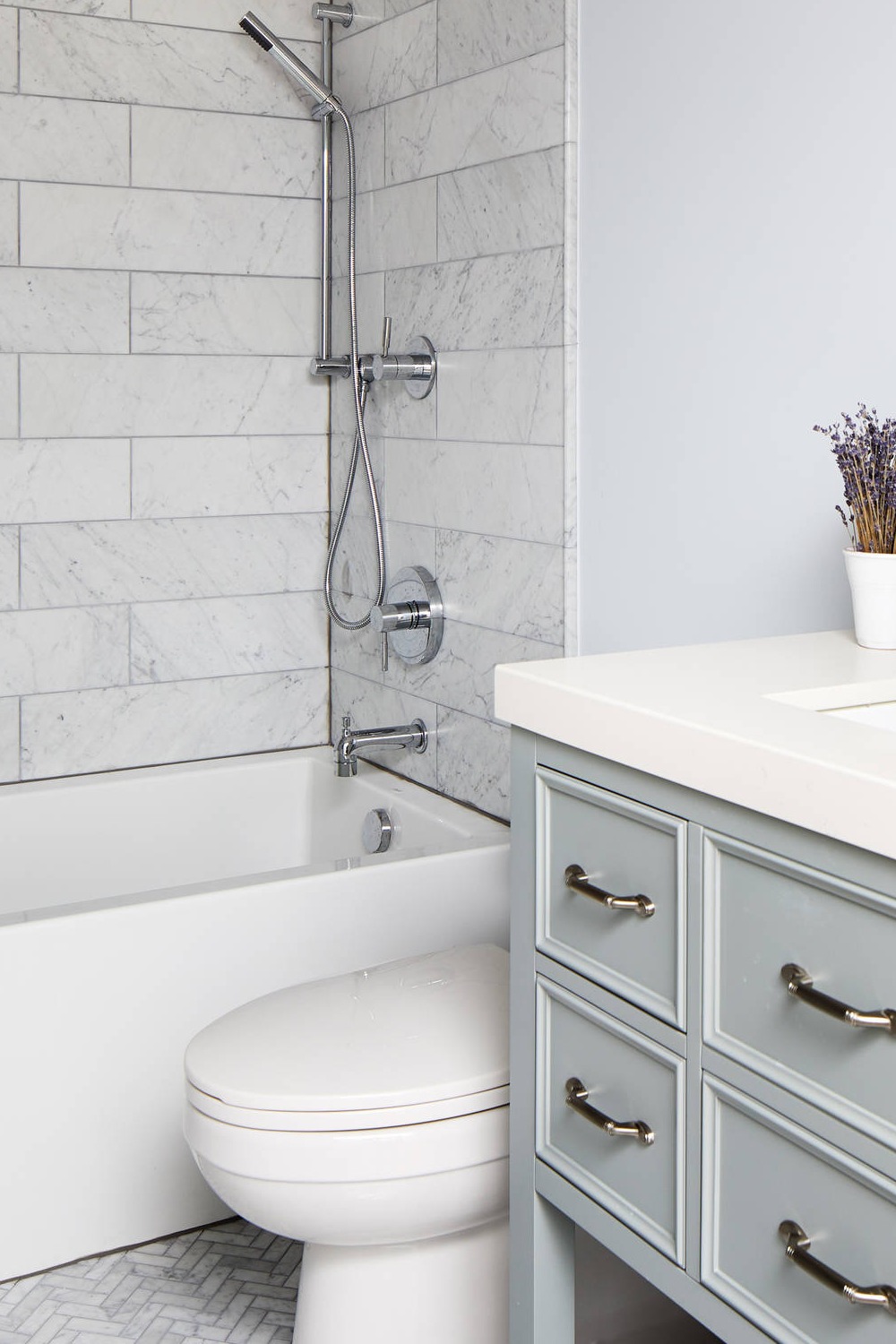
Photo Credit | WINN Design+Build
White Calacatta marble is used as large format rectangle wall tiles and mini herringbone floor tiles in a small bathroom design.
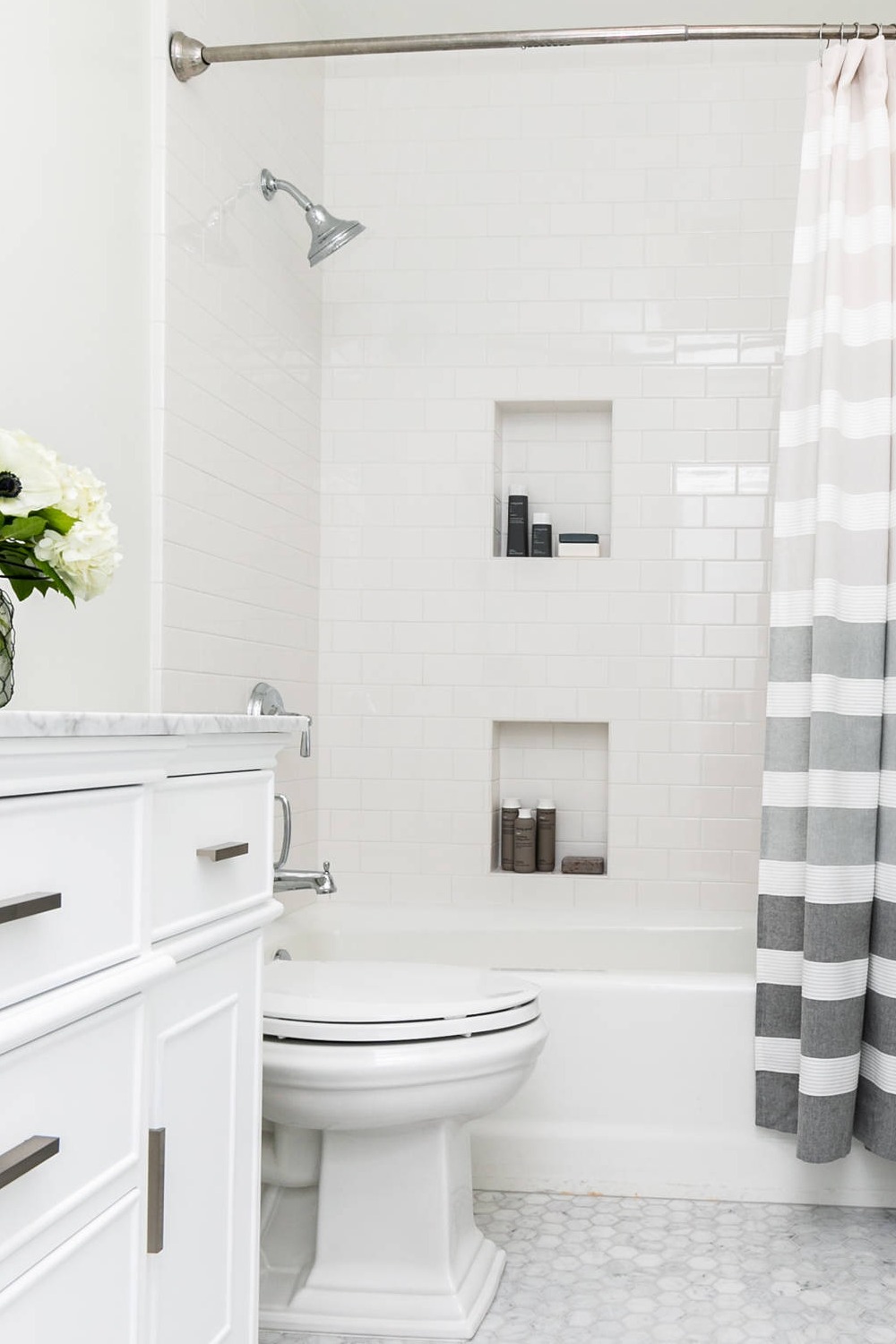
Photo Credit | Alicia Calhoon
Two-piece elongated comfort height toilet with Aqua Piston Technology.
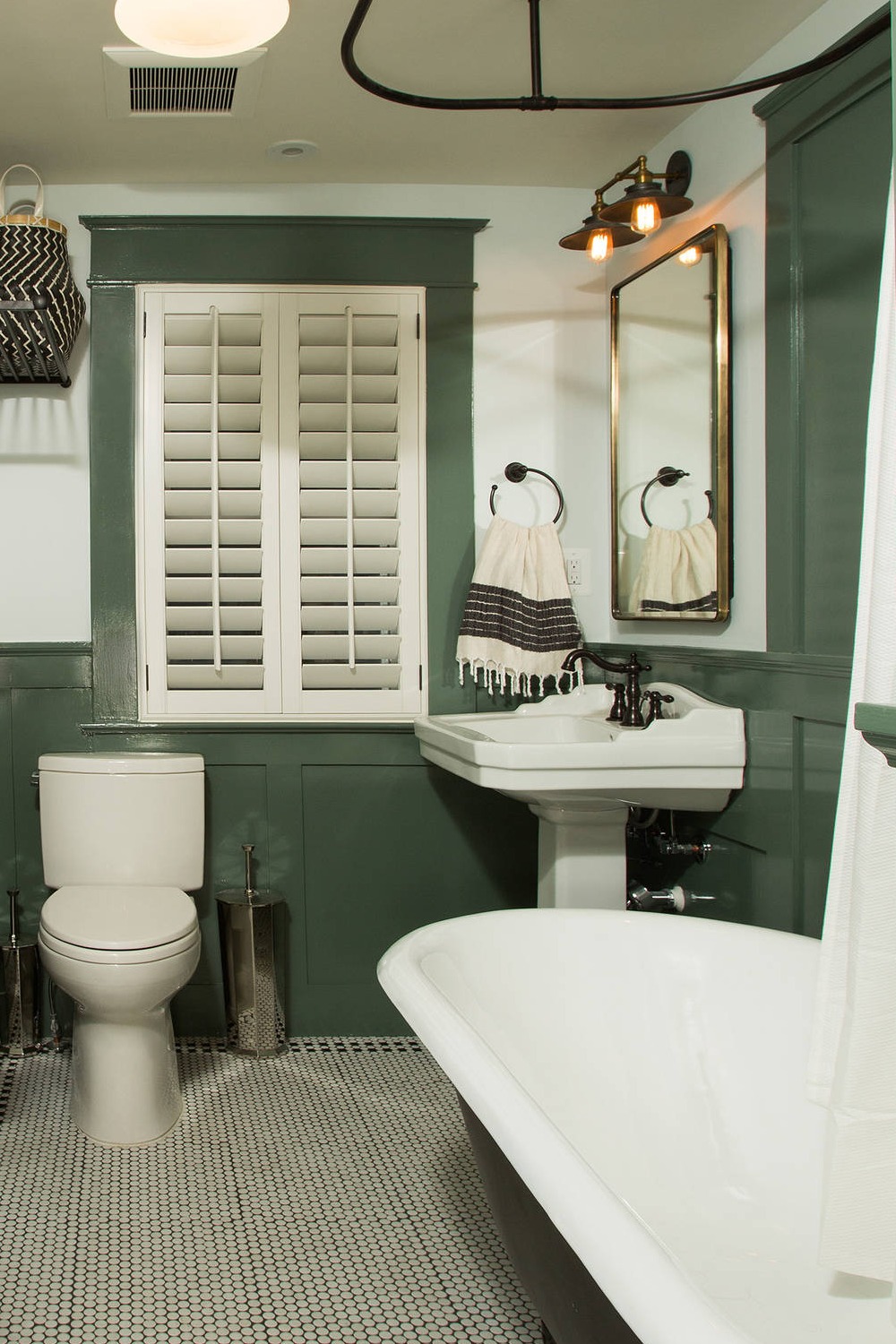
Photo Credit | Ferguson Bath, Kitchen & Lighting Gallery
Farrow & Ball Duck green paint is used as the bathroom window frame and wall panels in a small bathroom by using a Victorian-style bathroom. The wall colors are also from Farrow & Ball Wimborne White.
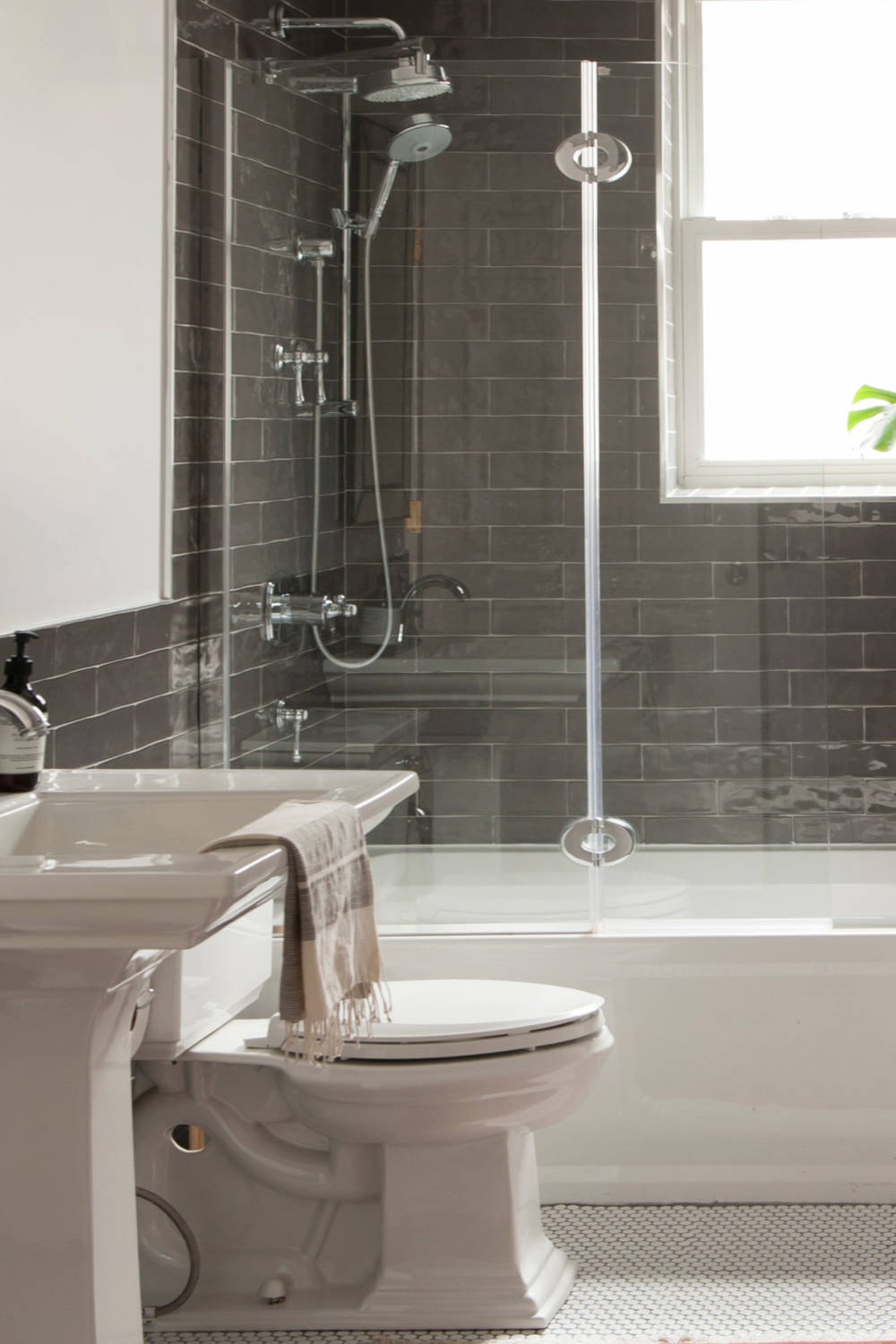
Photo Credit | haywoodmade interiors
When the bathroom has a large shower window, playing with the shades and using contrast is always fun. The pedestal sink and toilet bowl are from the Kohler Memoirs series Kohler pedestal bathroom sink.
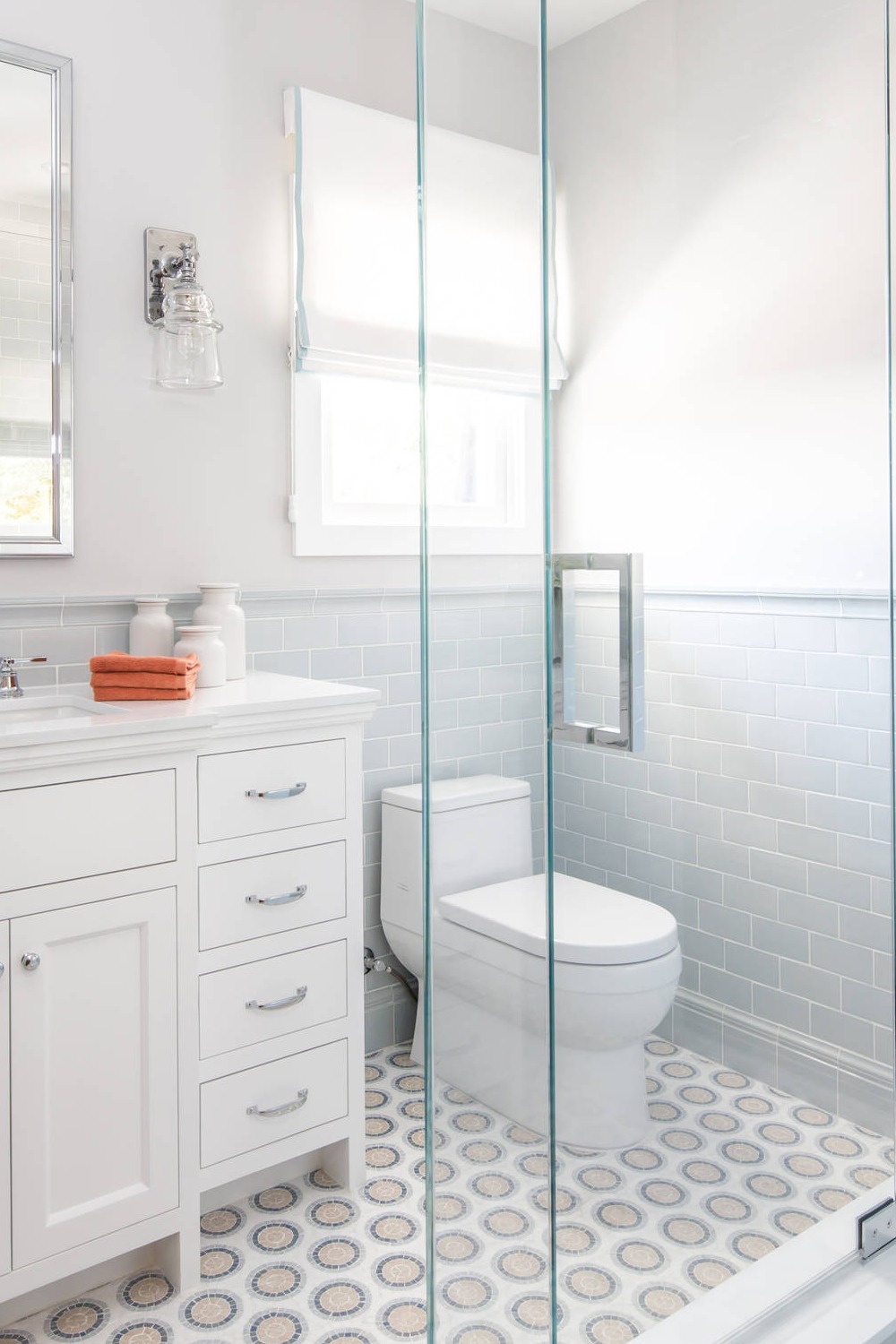
Photo Credit | Robert Frank Interiors
Modern retro-style small bathroom ideas with gray subway tiles wall panels and a white vanity cabinet with a white top are all doable design elements in bathroom remodeling.
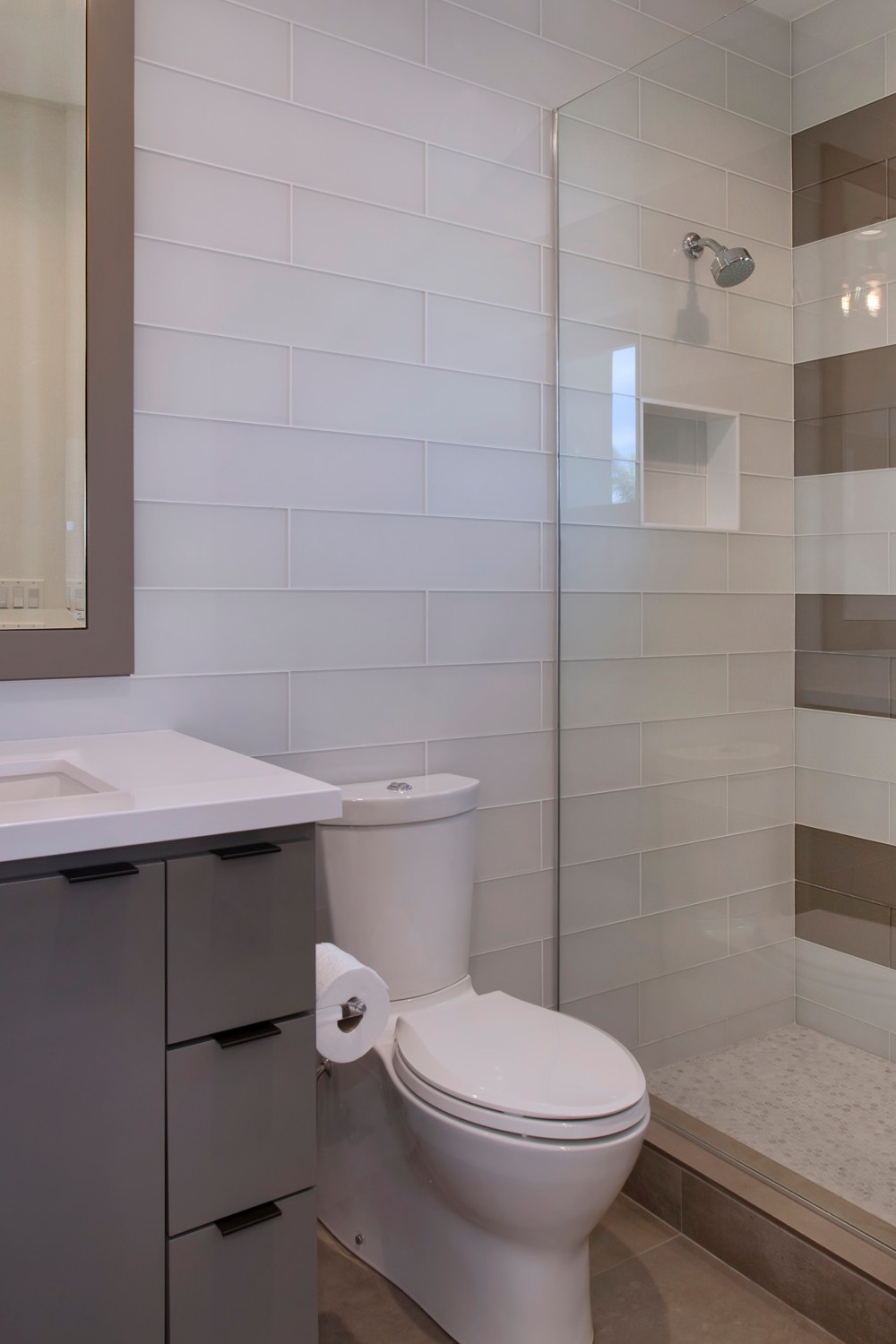
Photo Credit | Haven Development Group, Inc
Think about having two different cakes, one is decorated with a floral design and it has white vanilla cake and marble cake.
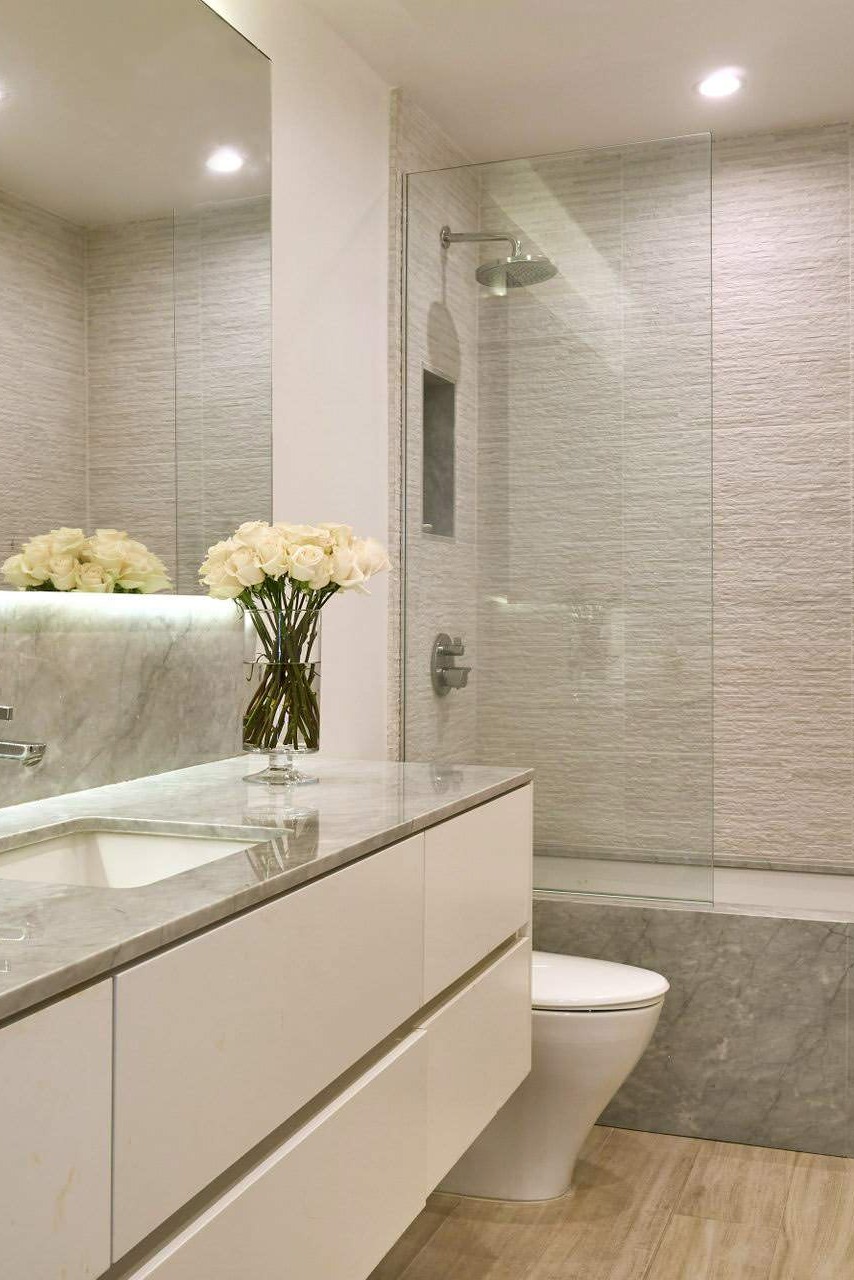
Photo Credit | Ritual House Inc
The bathroom mirror is the basic element to make this small bathroom beautiful.
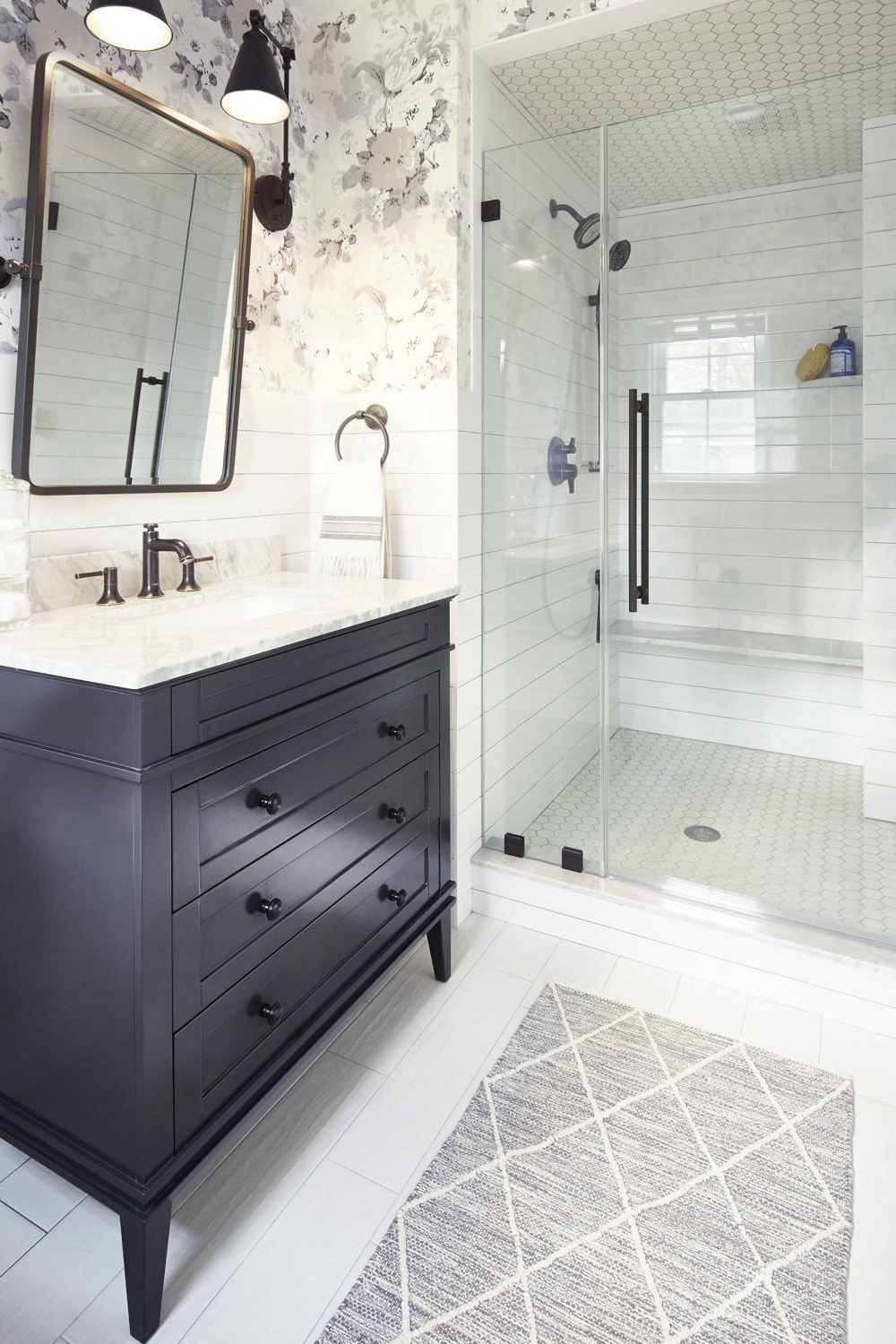
Photo Credit | Michael Robert Construction
Layered contrast is the main individual in the small bathroom ideas and the designer has keen eyes to use the layered contrast twice here: In between the shower ceiling and shower flooring white mini honeycomb tiles, the white powder coating shiplap planks are installed. The second is the vanity side; Gray and white floral design wallpaper, shiplap planks, and Sherwin Williams Black Swan purplish-gray bathroom vanity cabinet.
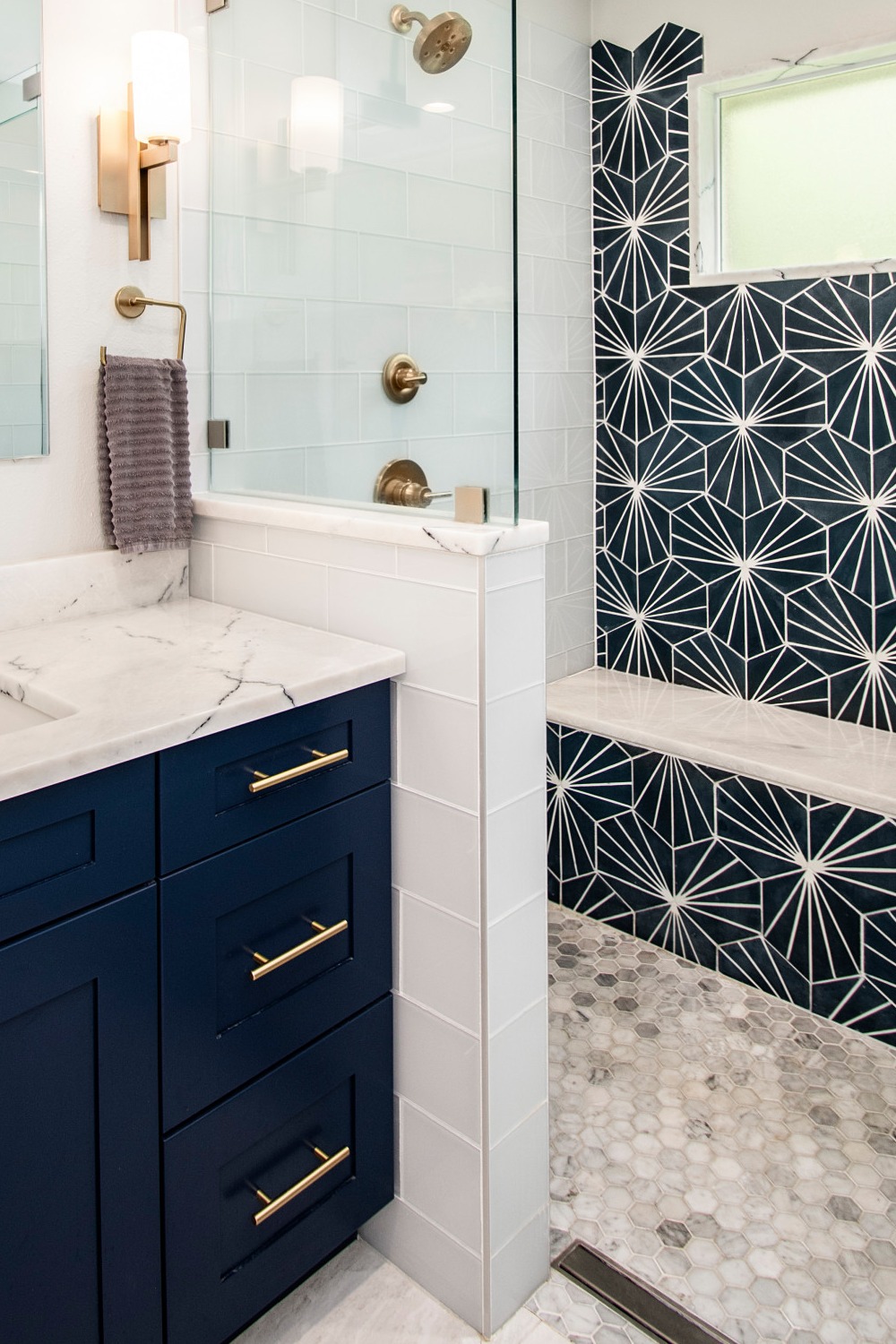
Photo Credit | Alair Homes Plano
Love the walking shower in a white and navy blue small bathroom design. My favorite tile is looking for an abstract masterpiece in this bathroom: Manera, 8″ x 9″ cement patterned wall, and floor tile in navy Blue/White color won’t let you go wrong. It always has a sparkling dimension even on the floor or on the wall.
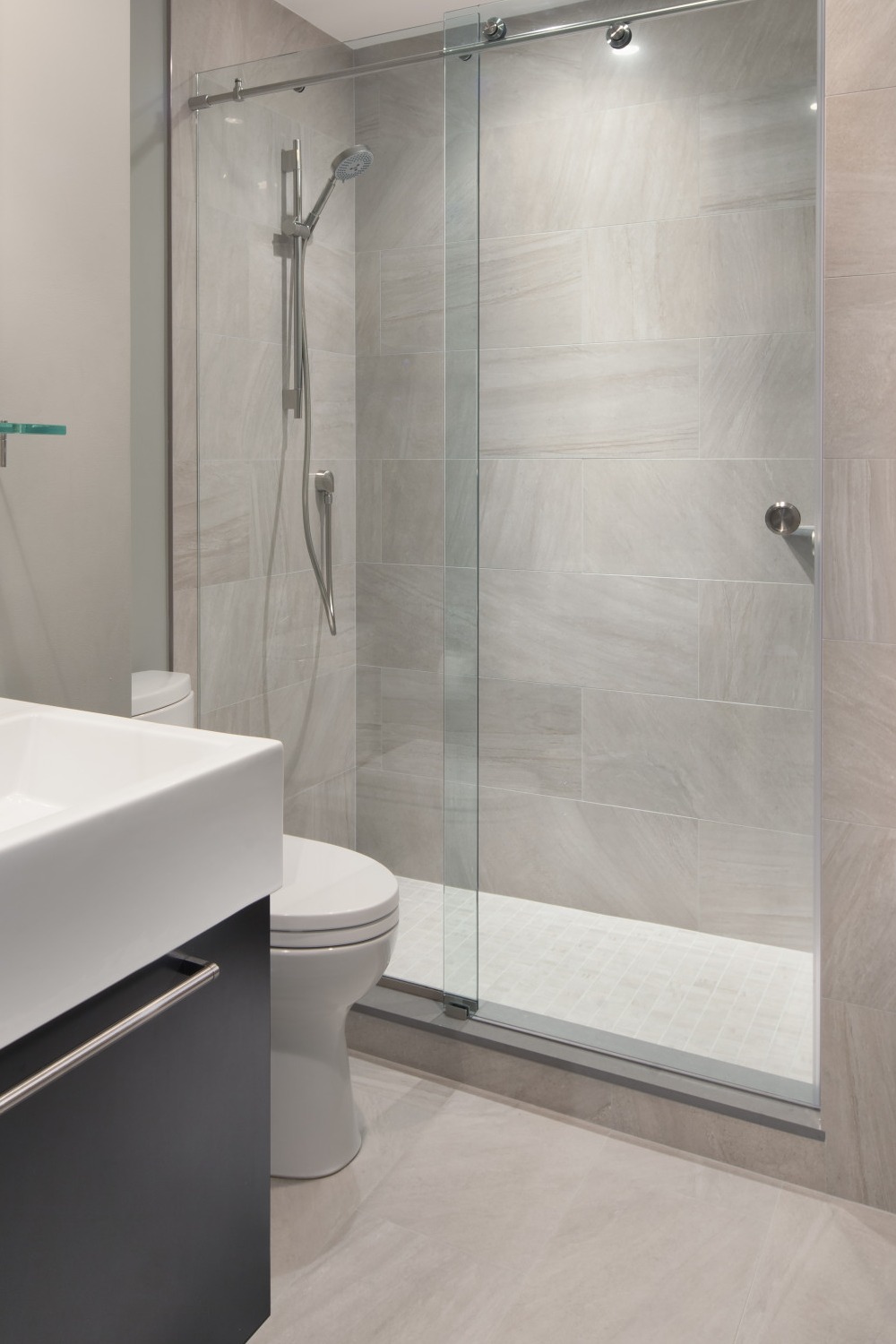
Photo Credit | Four Brothers Design + Build
Light taupe color tiles and dark vanity cabinets have a rich connection in these small bathroom ideas.
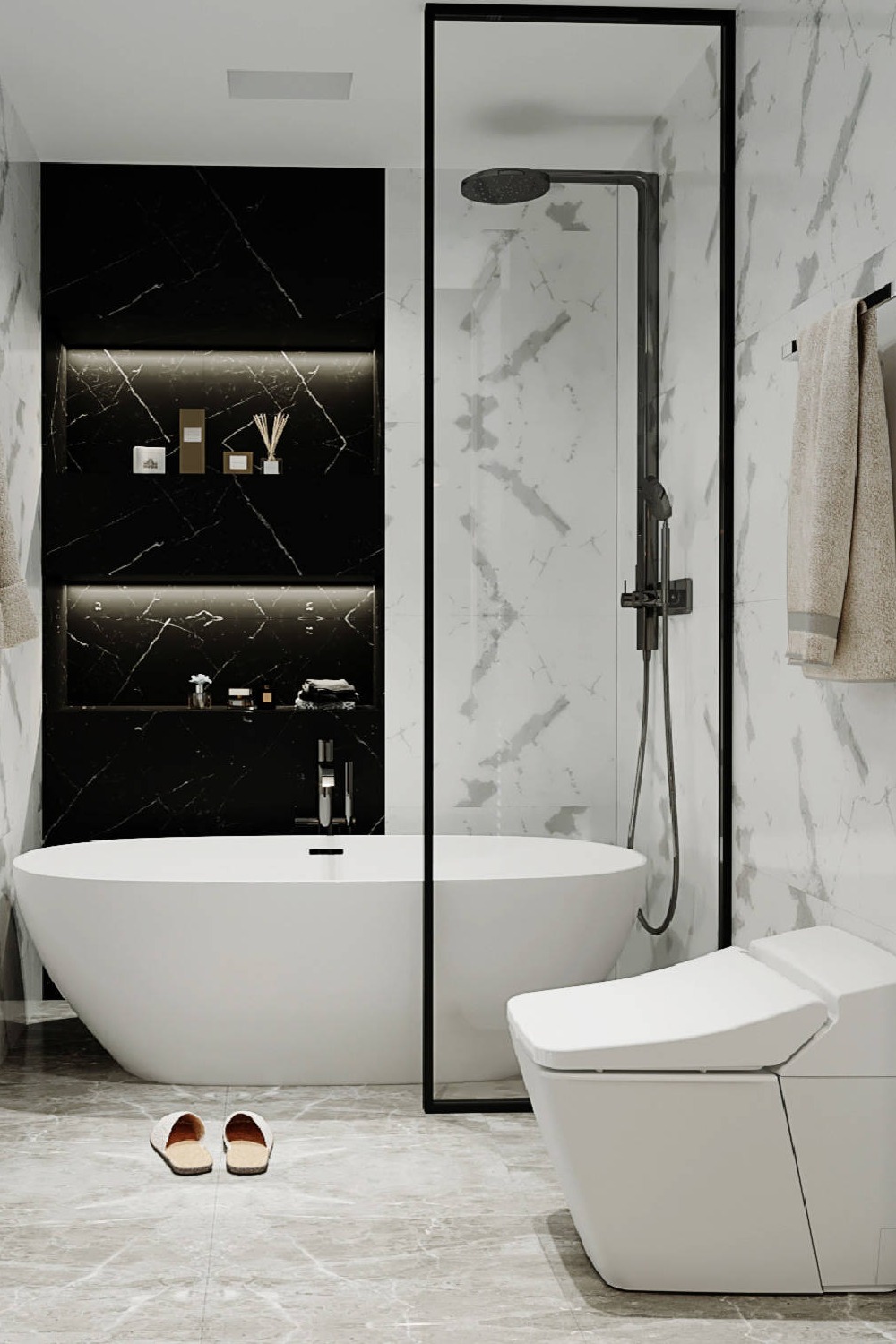
Photo Credit | Grandeur Hills Group, Inc
Contemporary style small bathroom design ideas carry the tuxedo taste and fusion with elegance. Adorable design.
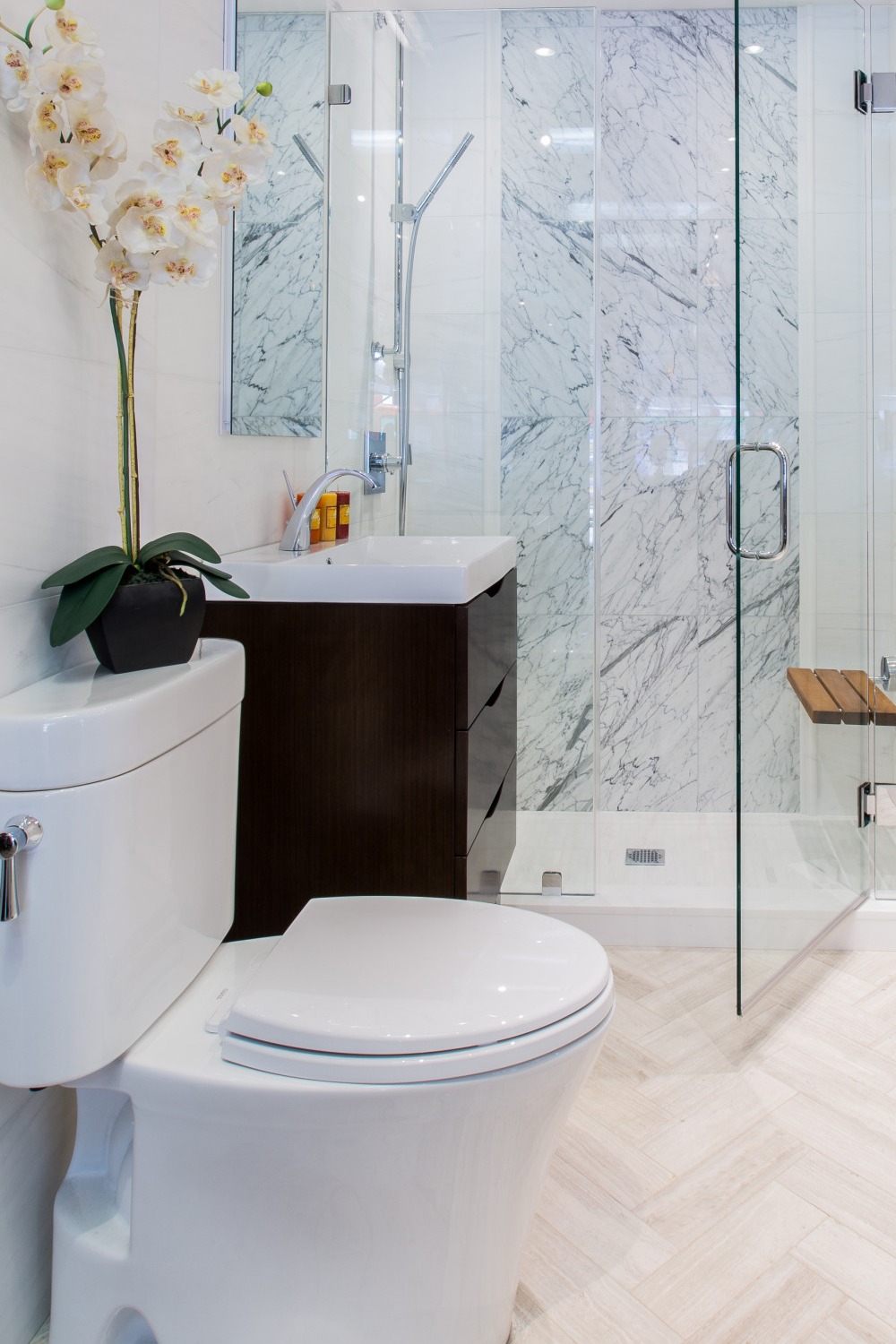
Photo Credit | Berceli
Black and white are always happy to have neutral color design elements. The marble shower wall and wall panel are very sophisticated and match with herringbone design wood look ceramic floor tiles.
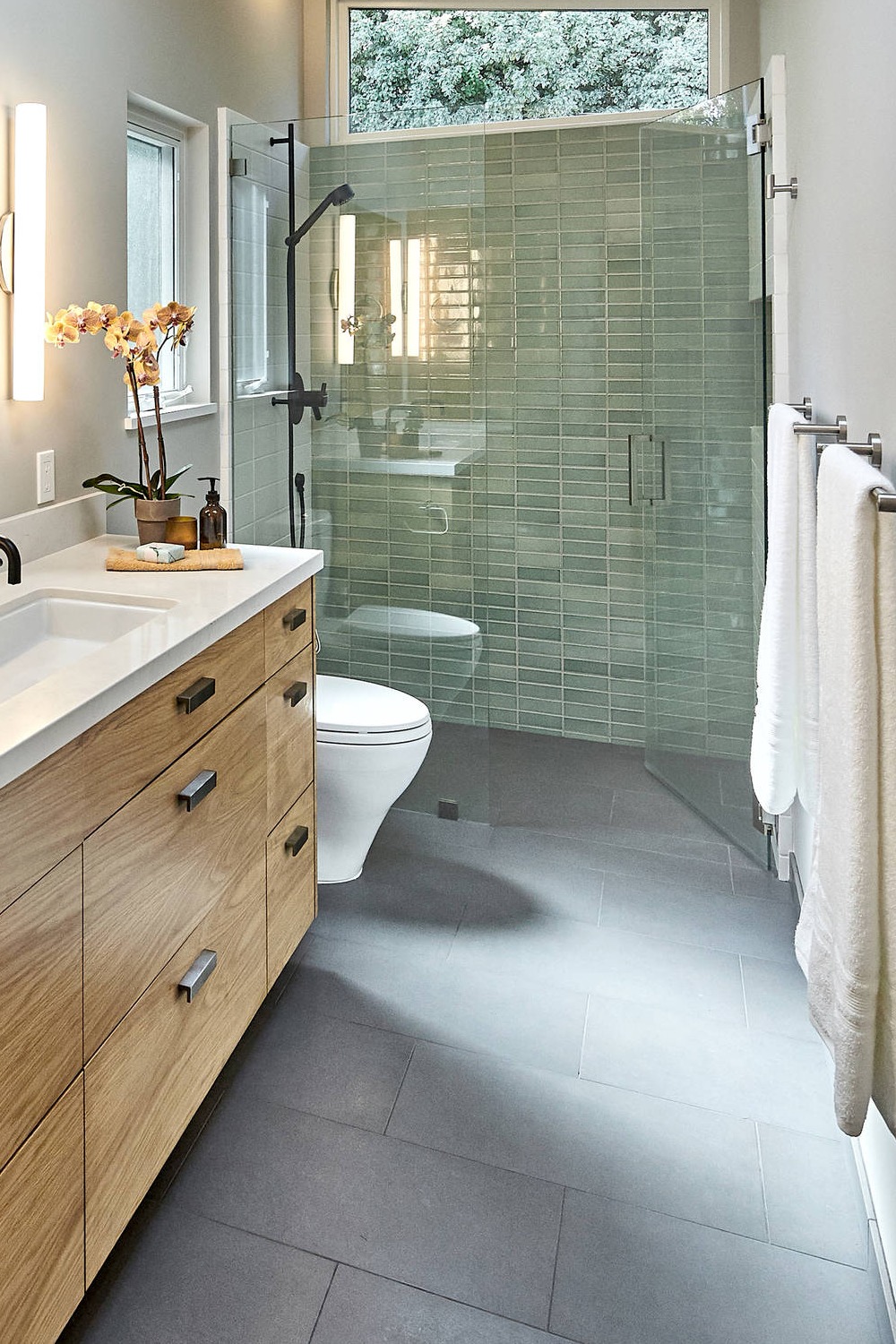
Photo Credit | Tali Hardonag Architect
Go green and sustainable for any possible bathroom remodeling: Scenery would be everyone’s bathroom dreams.
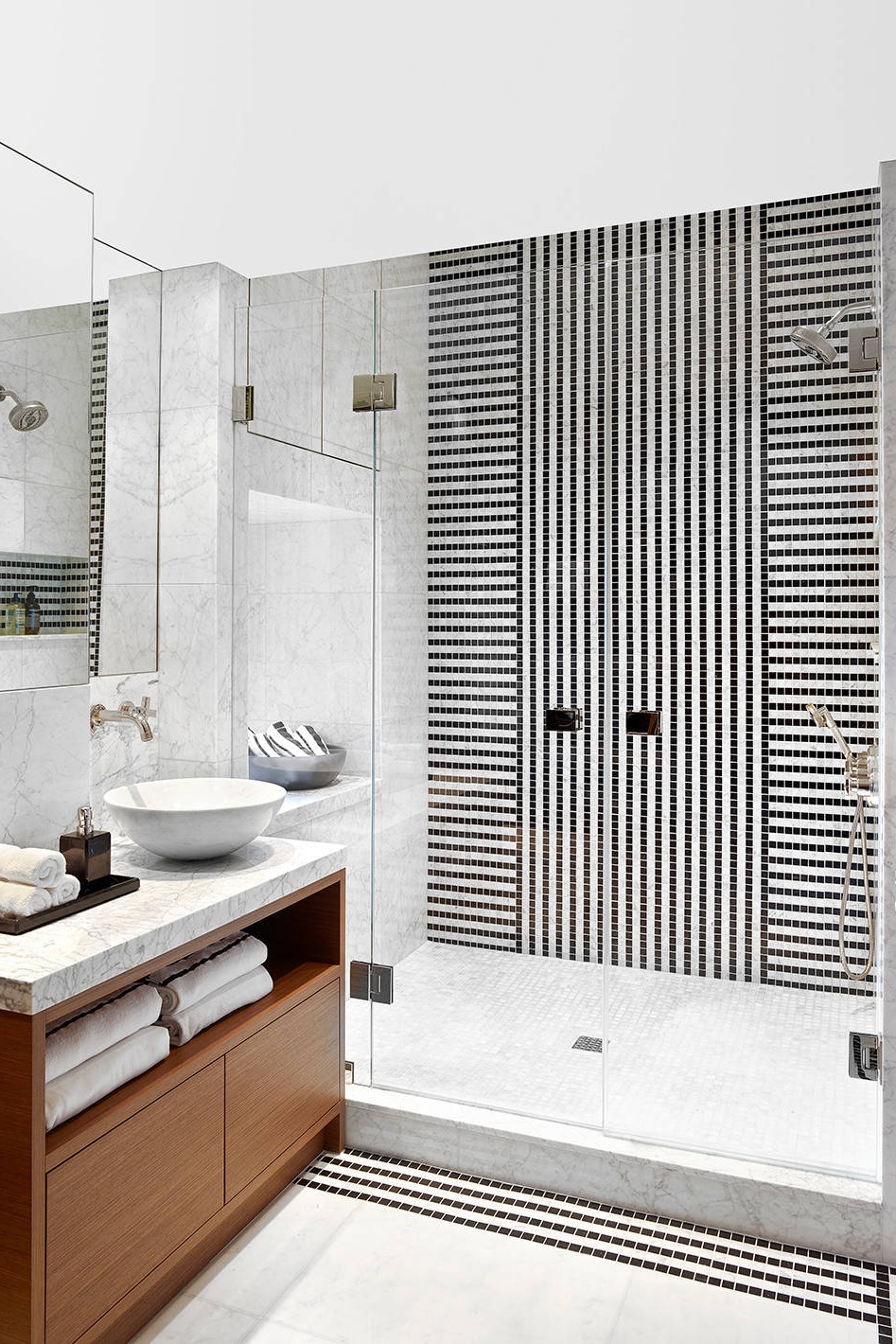
Photo Credit | Milan Design + Build
Natural look three-tone tiles horizontally & vertically laid out. This design has a feeling of passing a gate to catch the dreams behind the wall.
