Contents
Small Kitchen Design Ideas
Think about that, small kitchen ideas can be beautiful after you are reading my article.
There is a saying, that instead of cursing the darkness, light a candle. So, small kitchens are a result, not a cause. I think we should sit down and think about it instead of getting mad at this situation. That said, we can learn how to maximize small areas. But the truth is, you can do anything in a small kitchen.
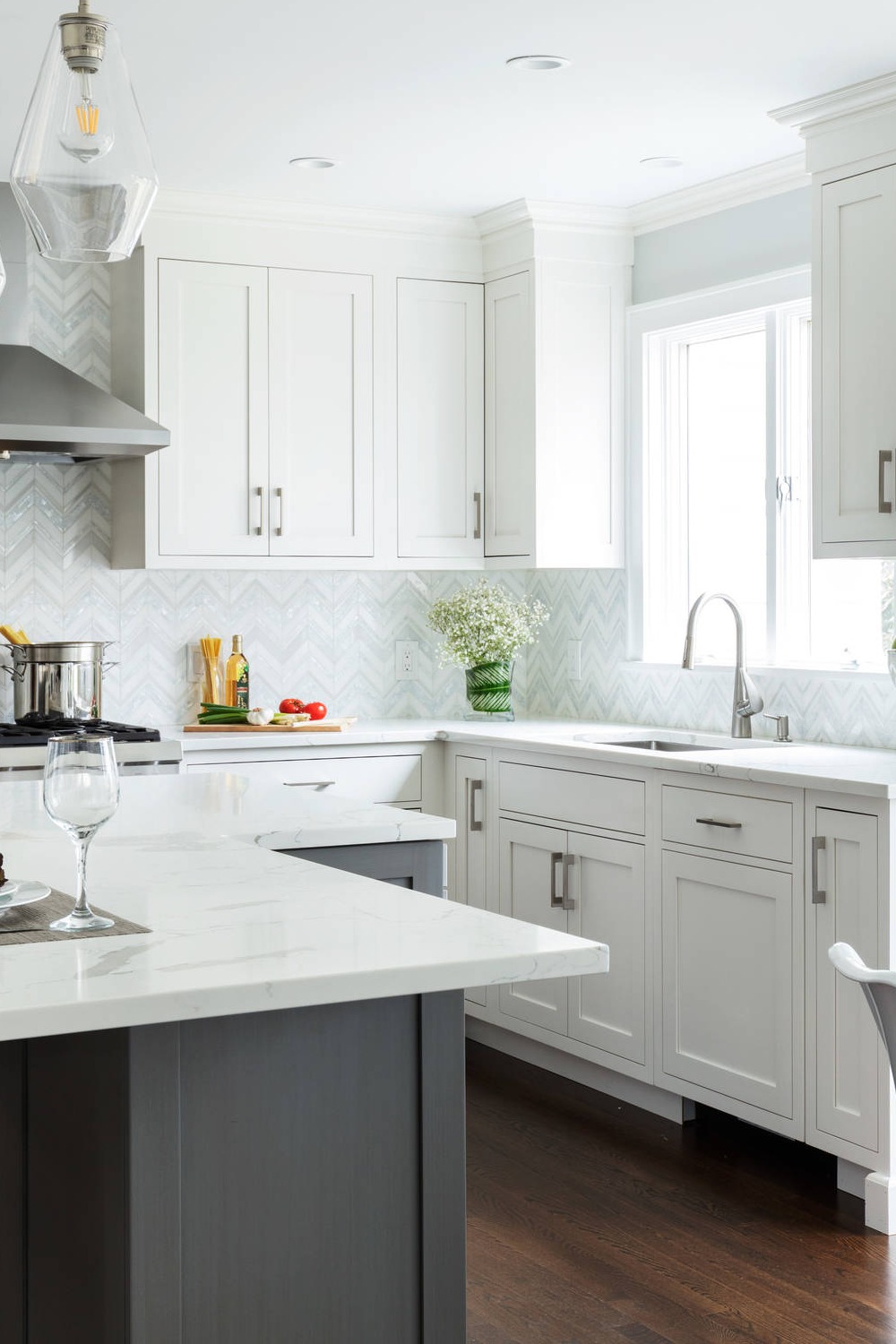
Photo Credit | Karen Berkemeyer Home
As seen in this small transitional kitchen, a lot of work has been accomplished with little space, and everything is in its place creating a large kitchen from the small space. When we look at this picture, what it tells us is that small kitchen design ideas are endless.
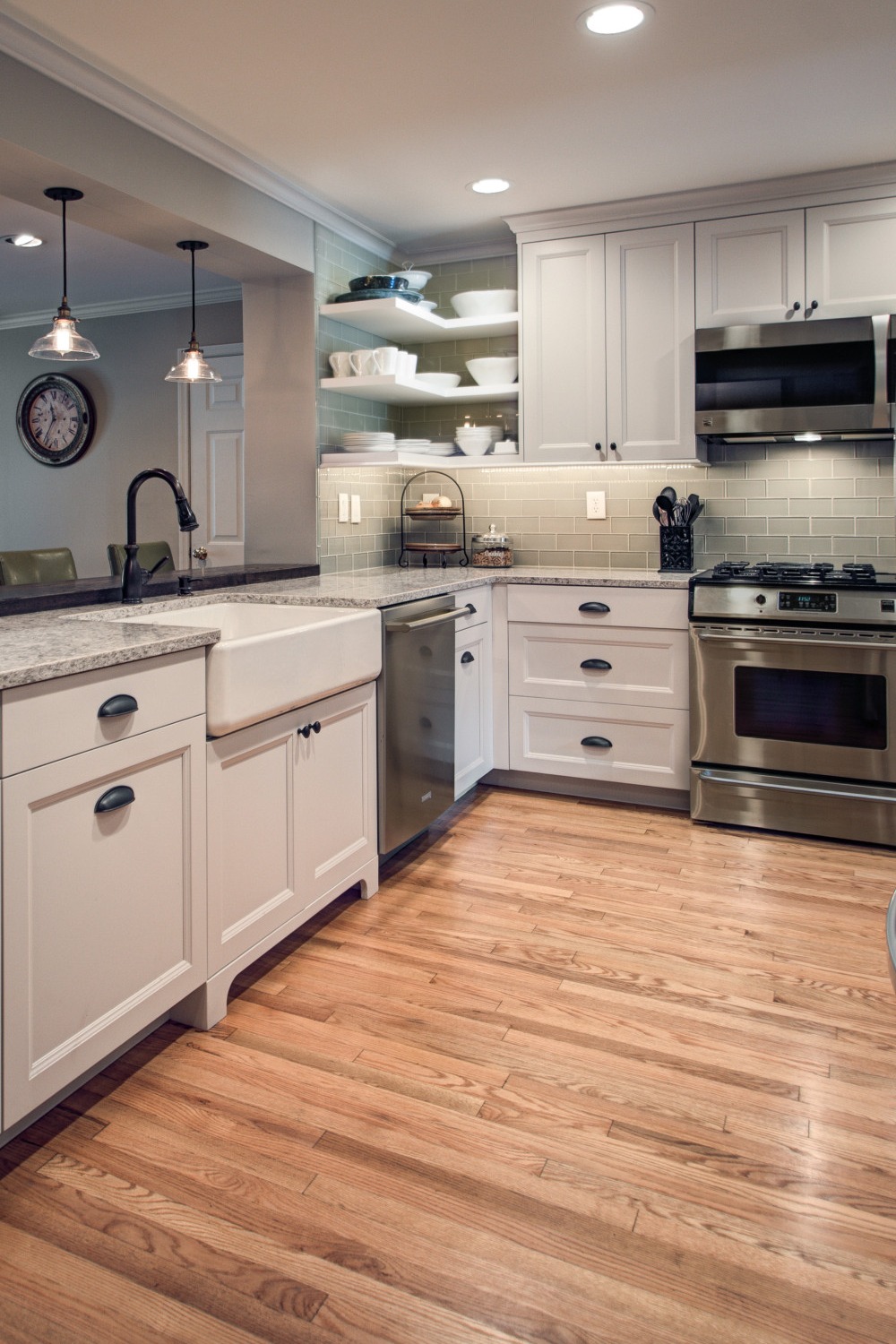
Photo Credit | CMC Design Studio LLC
This L-shaped small kitchen has been designed so beautifully that great things have been accomplished in the tiny space. You can apply similar ones in your own homes and get maximum efficiency from a small area.
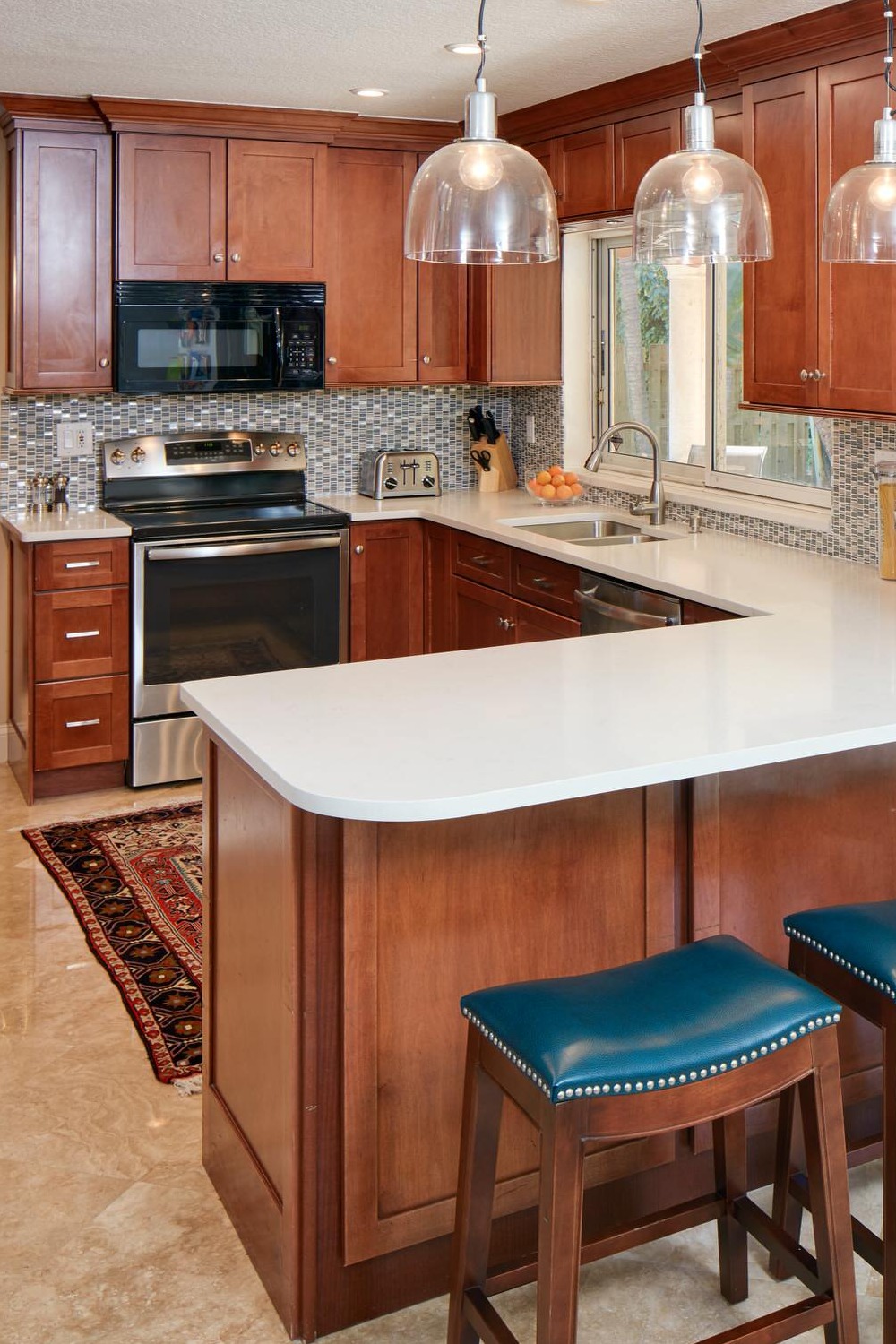
Photo Credit | Jewel Toned Interiors
I think this small but very useful kitchen is designed to serve all tastes. The idea of creating a seating area by using a part of the kitchen that discusses the things of the day with your partner or friend next to you. Plus, sitting down and eating there is a new lifestyle that can always be encountered in city life.
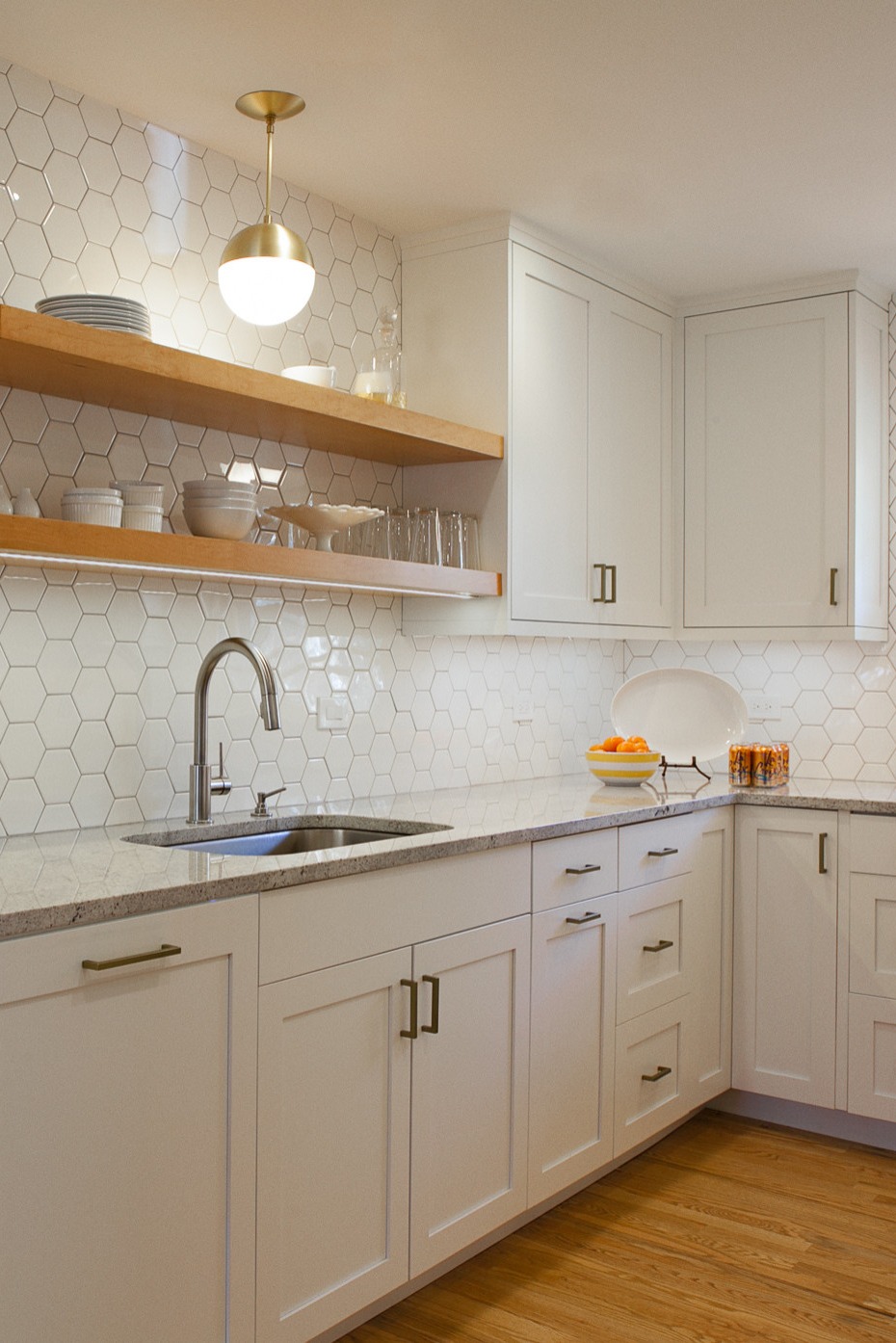
Photo Credit | Kristin Smith Interiors
It allows you to differentiate your living space while cooking on white marble countertops and white cabinets.
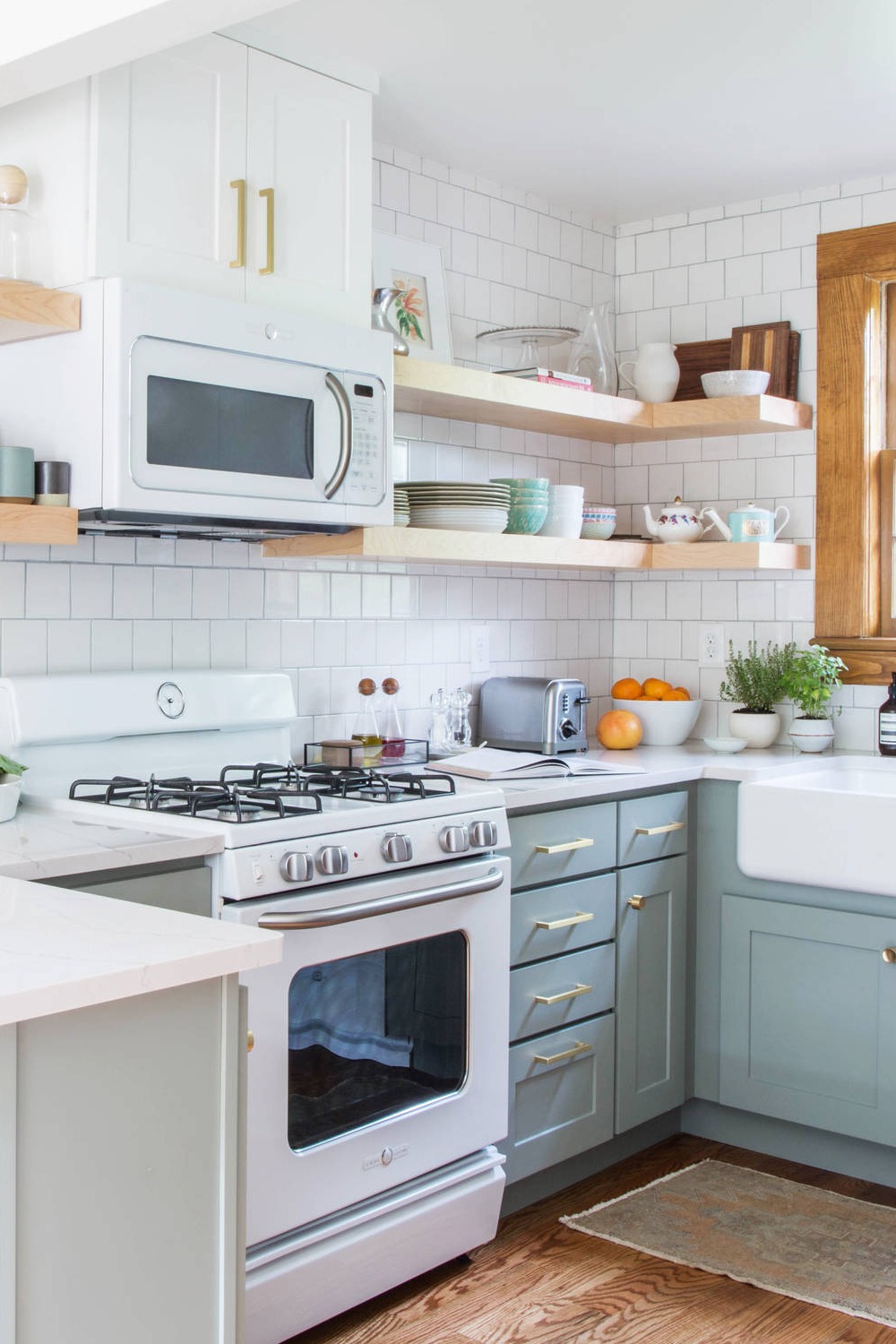
Photo Credit | Standard Kitchen & Bath
It contains many ideas that should be carefully looked at and used by those who complain that I do not have a place. I loved the microwave concept of the hood logic the most.
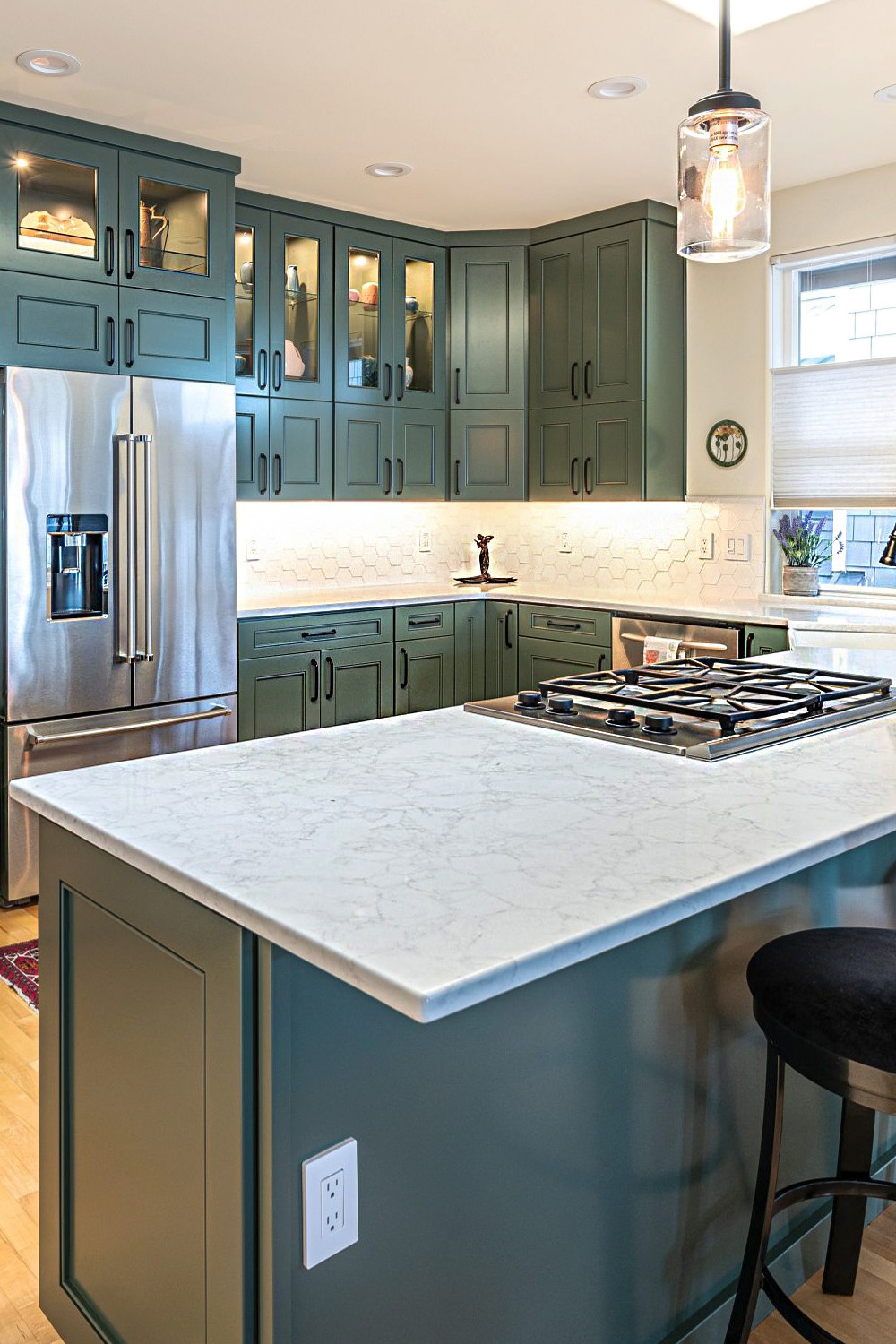
Photo Credit | Corvus Construction
I love small kitchens designed like this. In addition, the green cabinets with glass doors up into a charming and light-filled space.
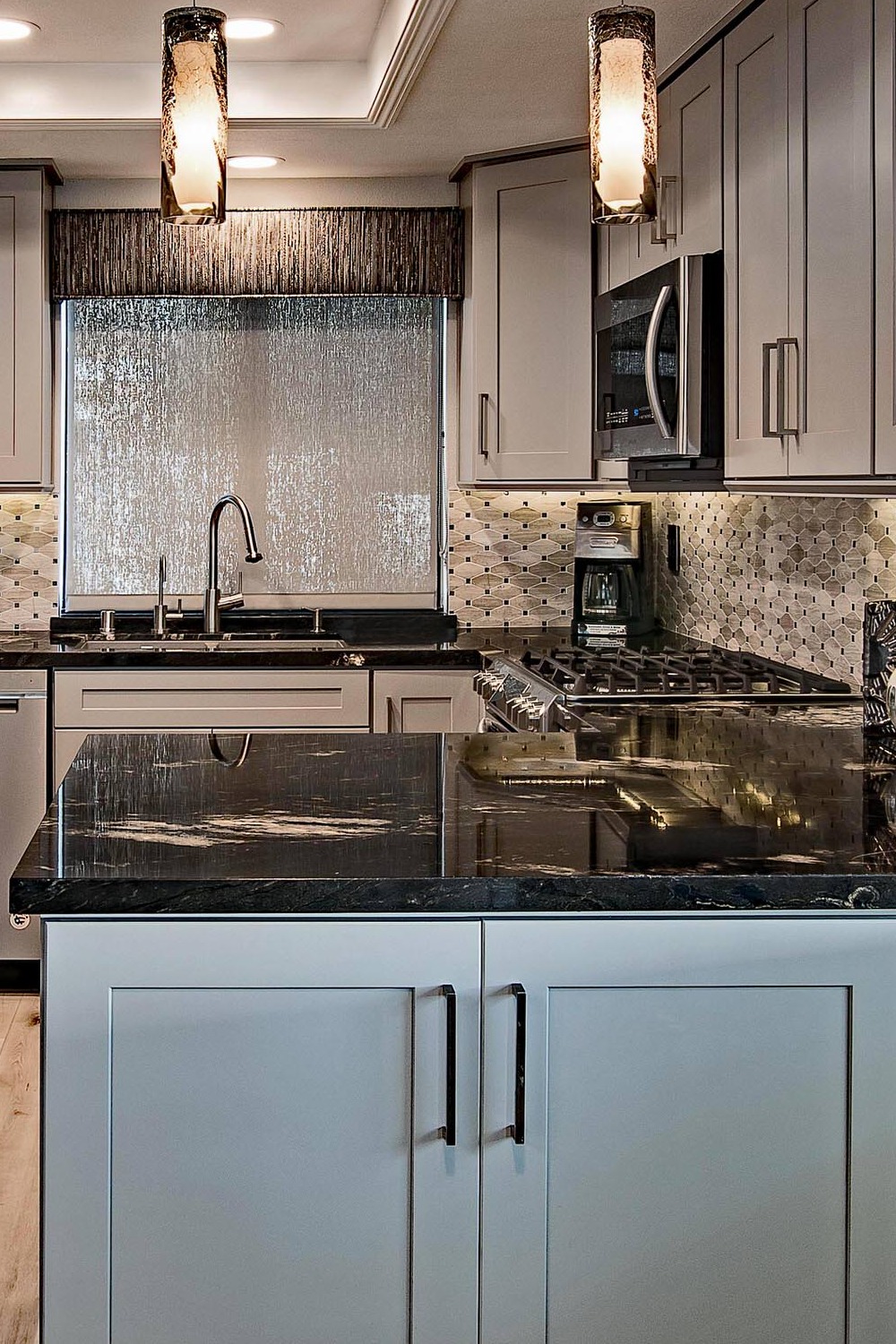
Photo Credit | Grad Design and Consulting, Inc.
Imagine yourself in such a place as if you are a very experienced chef making the most beautiful meal in the world for your loved ones. Every time you enter this kitchen with the harmony of colors.
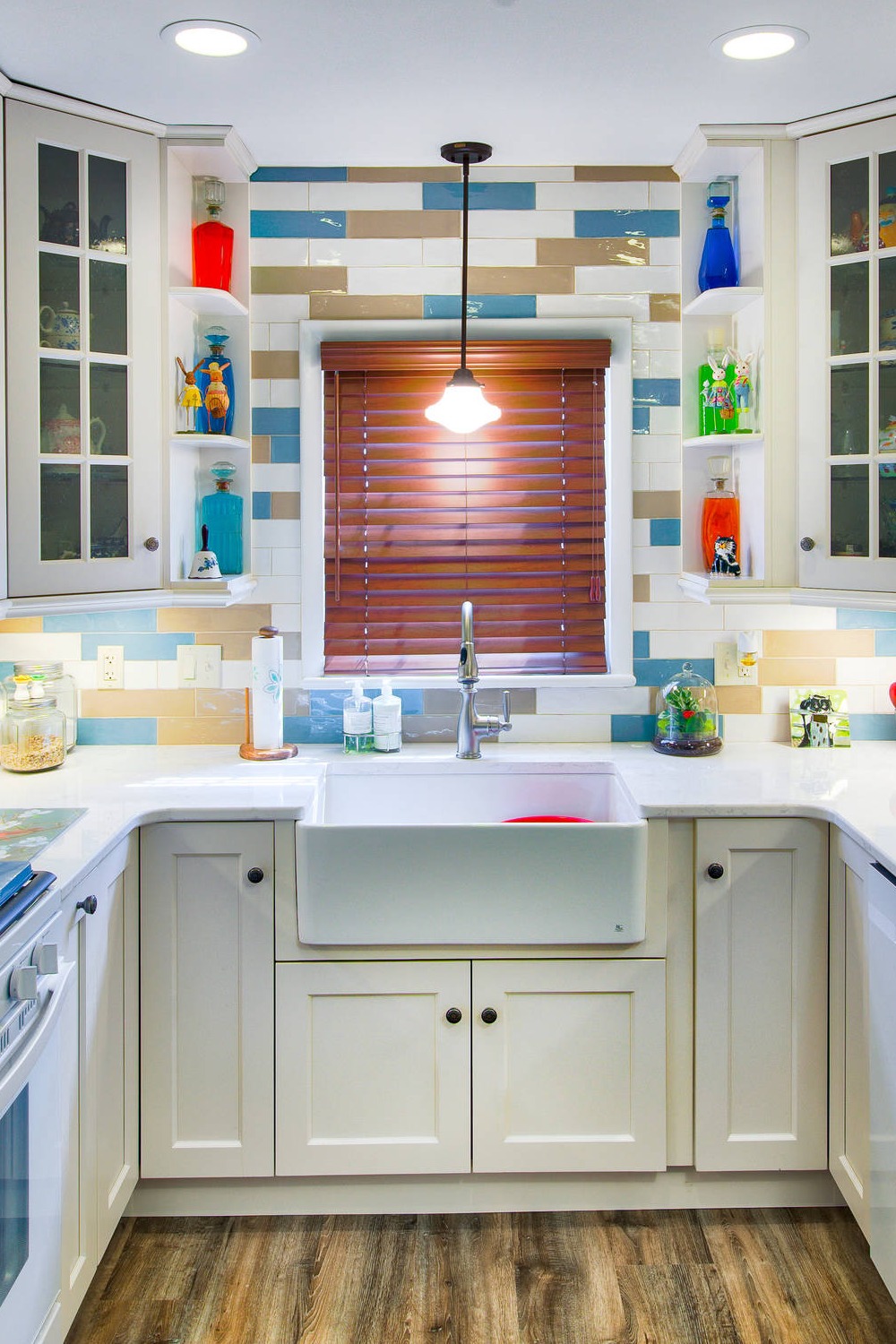
Photo Credit | Excel Interior Concepts & Construction
Instead of using a large island in the middle, a large number of cabinets for extra storage can be used to provide convenience to the homeowner.
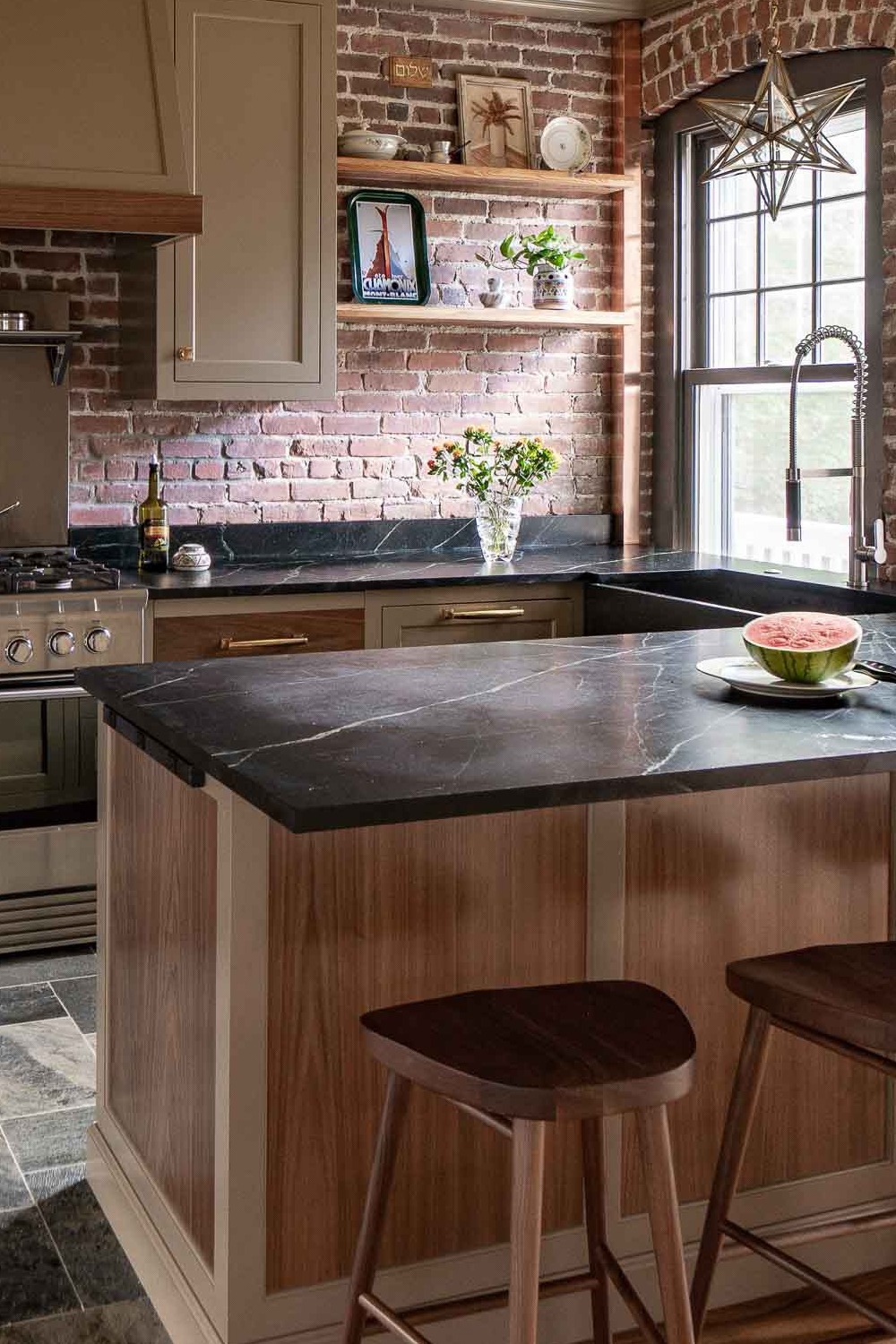
Photo Credit | Lisa Davis Interiors
This rustic-looking kitchen has a backsplash built up to the ceiling with red bricks and has been designed beautifully enough to be a source of inspiration for those who complain that my kitchen is small. Just because your kitchen is small doesn’t mean you won’t have other amenities.
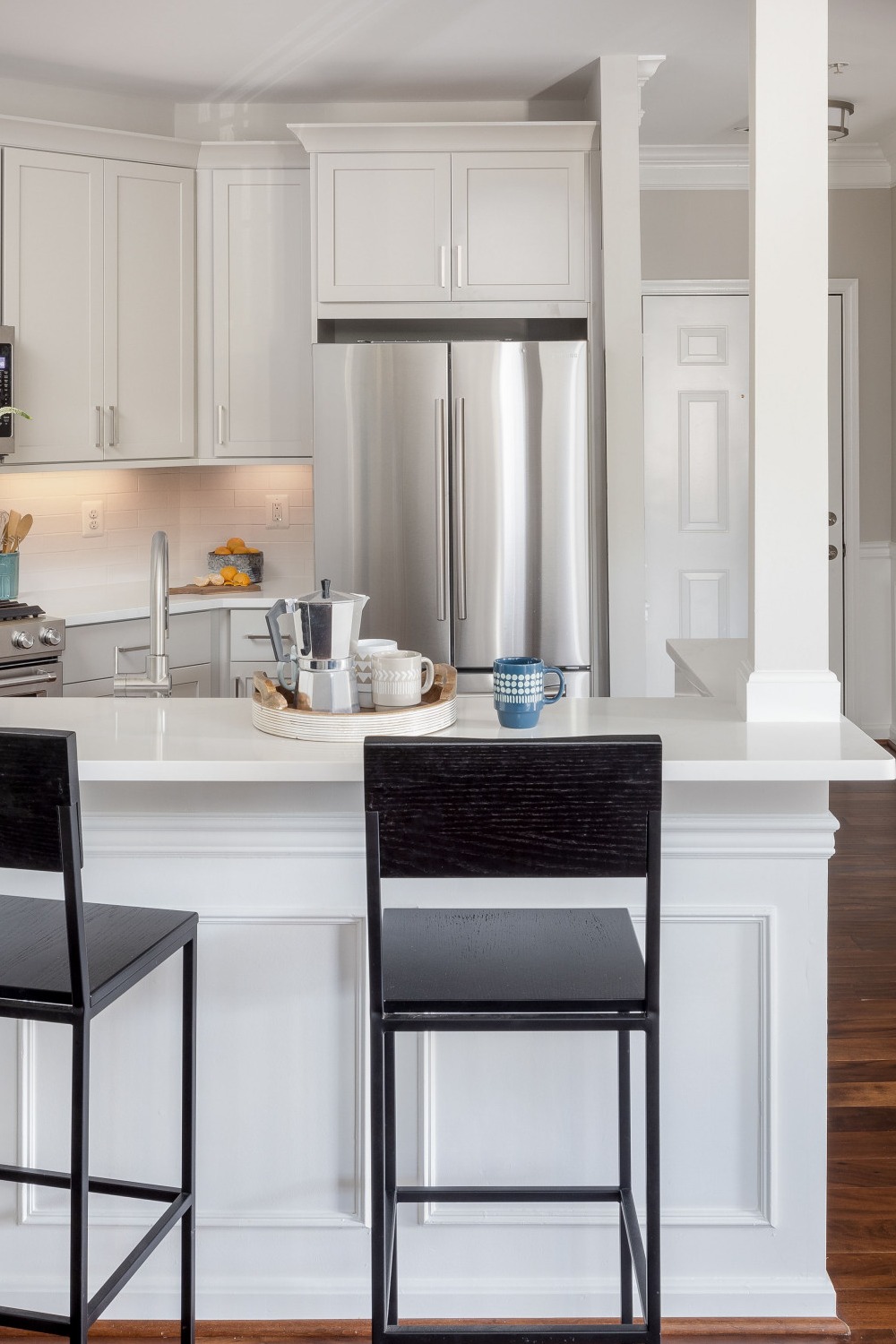
Photo Credit | Jordan Design-Build Group
A small cozy kitchen designed for city life. Everything necessary has been thought of and even more has been added. This small area is equipped with maximum capacity, dark hardwood floors, white cabinets, and stainless steel appliances.
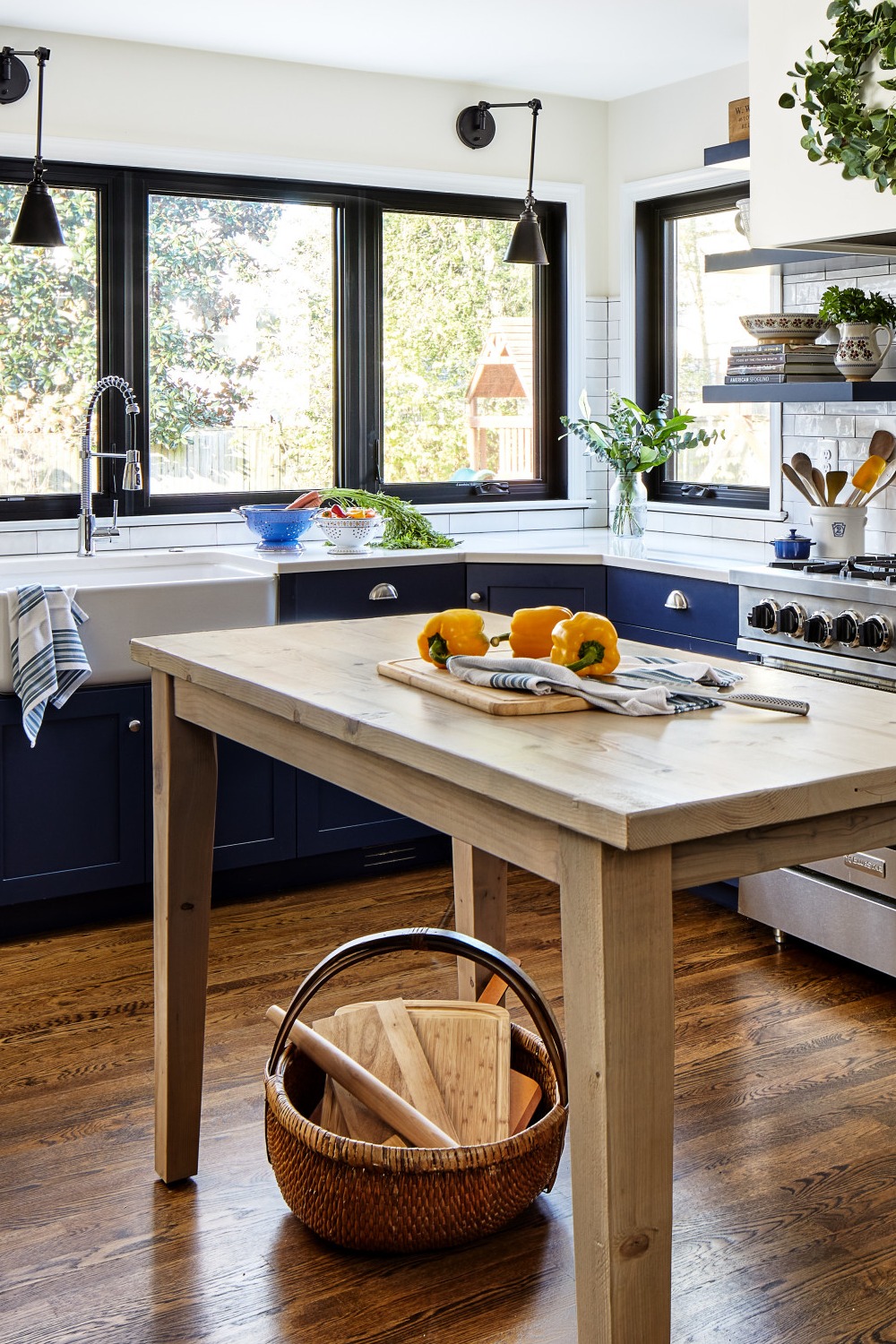
Photo Credit | WINN Design+Build
Small cozy kitchen with windows that give a big impression. With the flood of sunlight, the blue cabinets and the dark floor were enlarged. The fact that the wall cabinets are not used adds a different width to the kitchen.
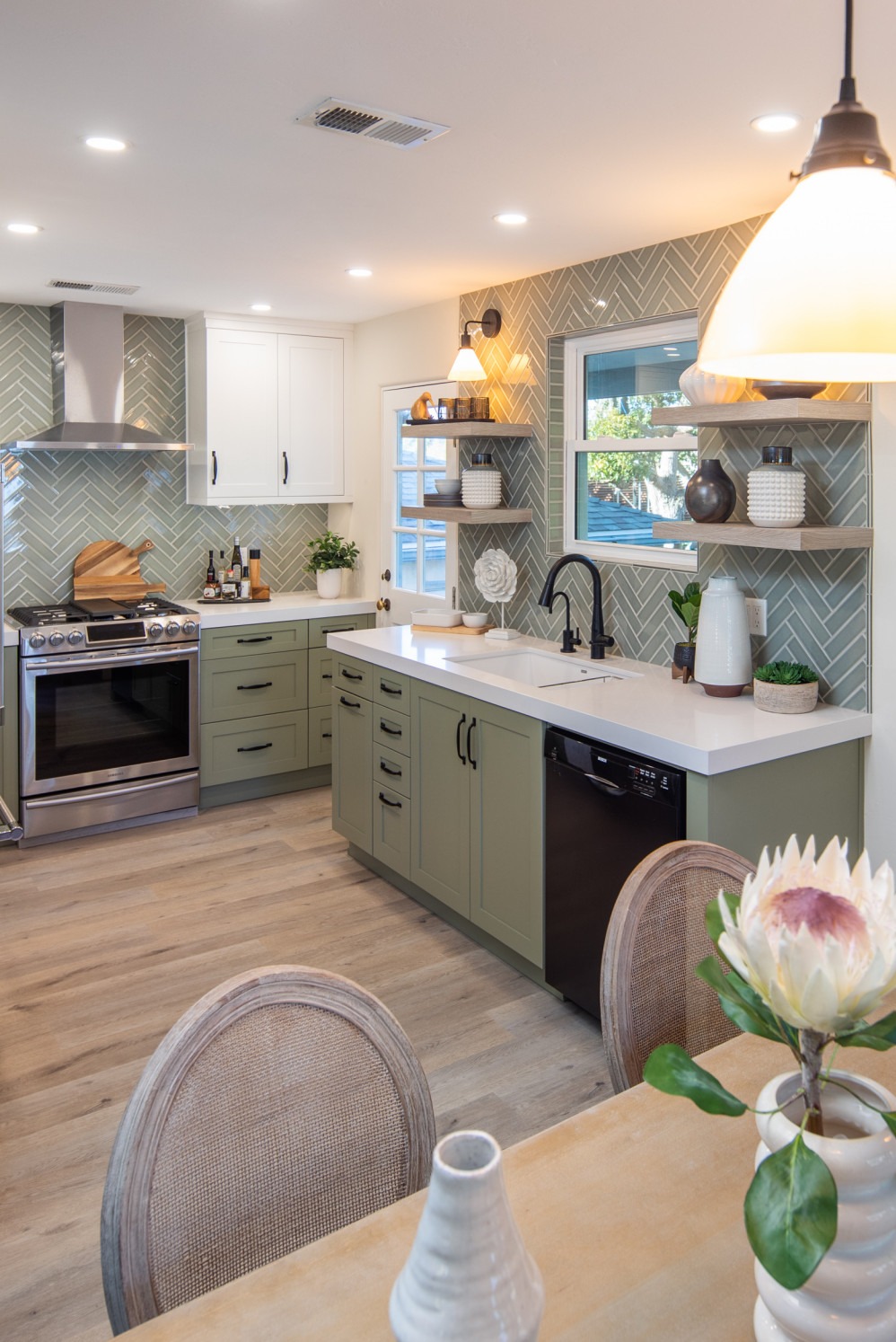
Photo Credit | CairnsCraft Design & Remodel
Small kitchen concept specially designed backsplash tiles and white quartz countertops to echo.
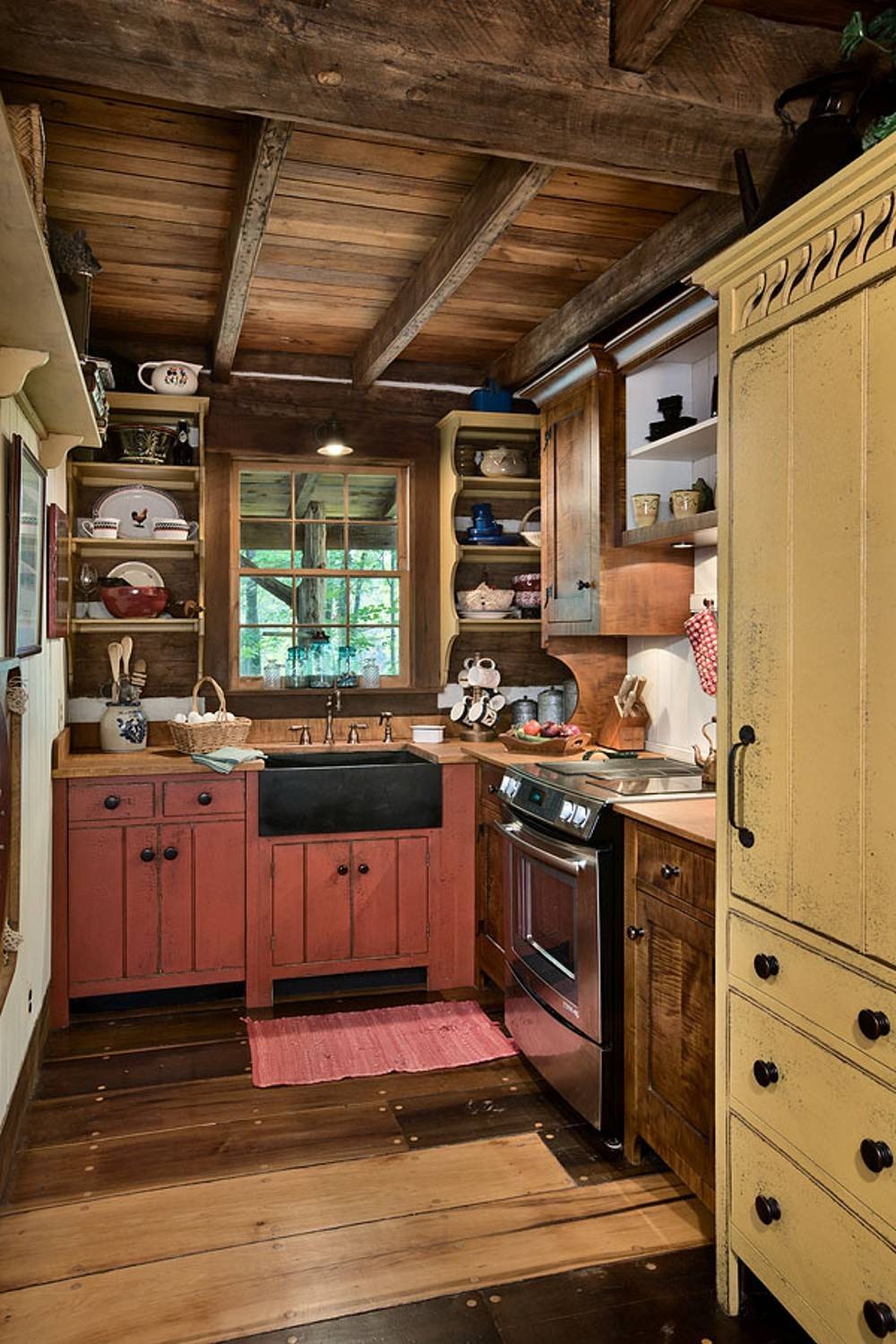
Photo Credit | Timberland Design
Just because the kitchen is small and old doesn’t mean it doesn’t have larger spaces. This kitchen, in which different colors are used, is a very good example of eclectic design.
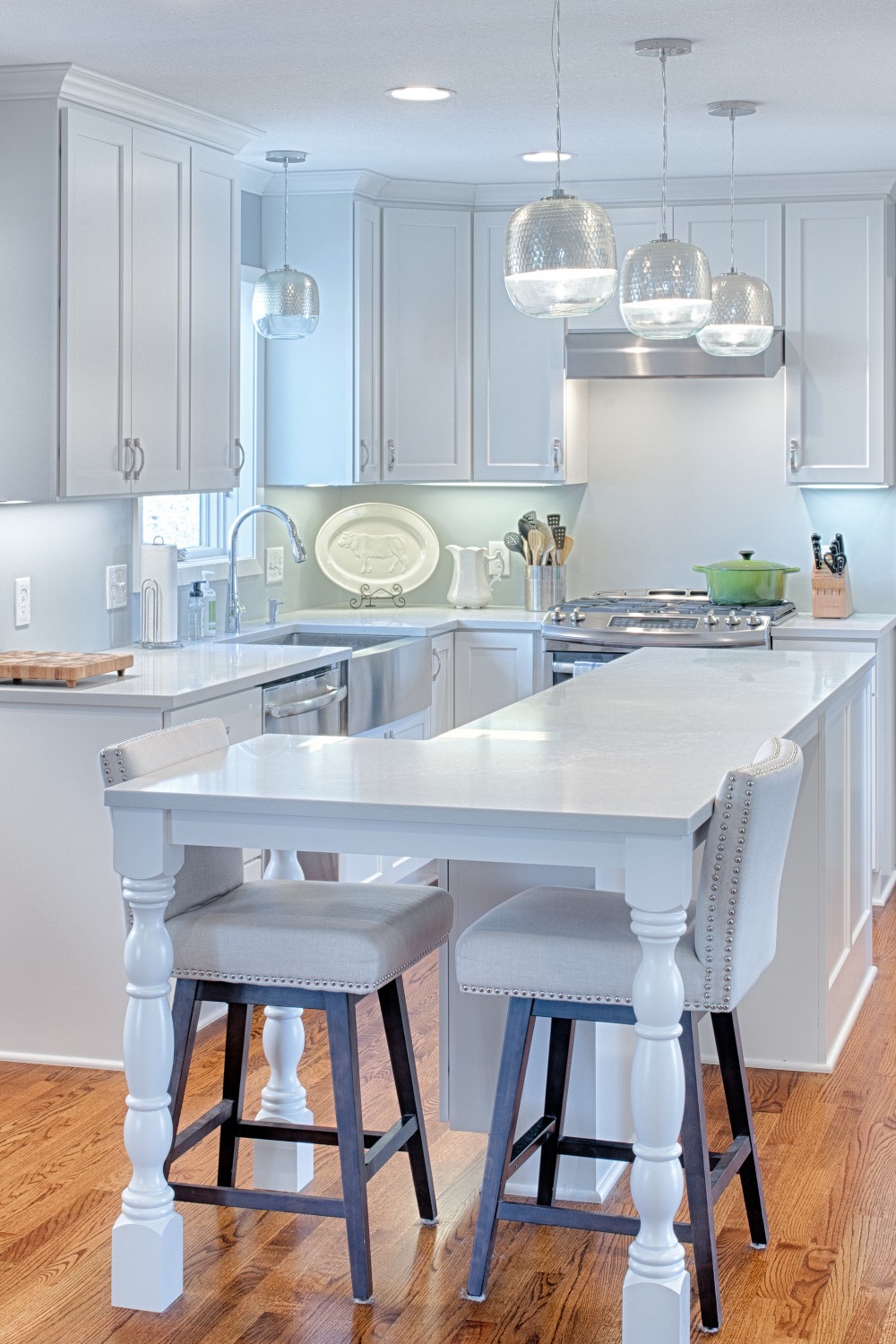
Photo Credit | Woodcraft Design Build Inc
How about the idea of eating in a small kitchen with an L-shaped island? The daily meal can be eaten in small kitchens, as long as we can use the space effectively. On the other hand, this kitchen features only white colors except for the floors which are made of medium tonewood.
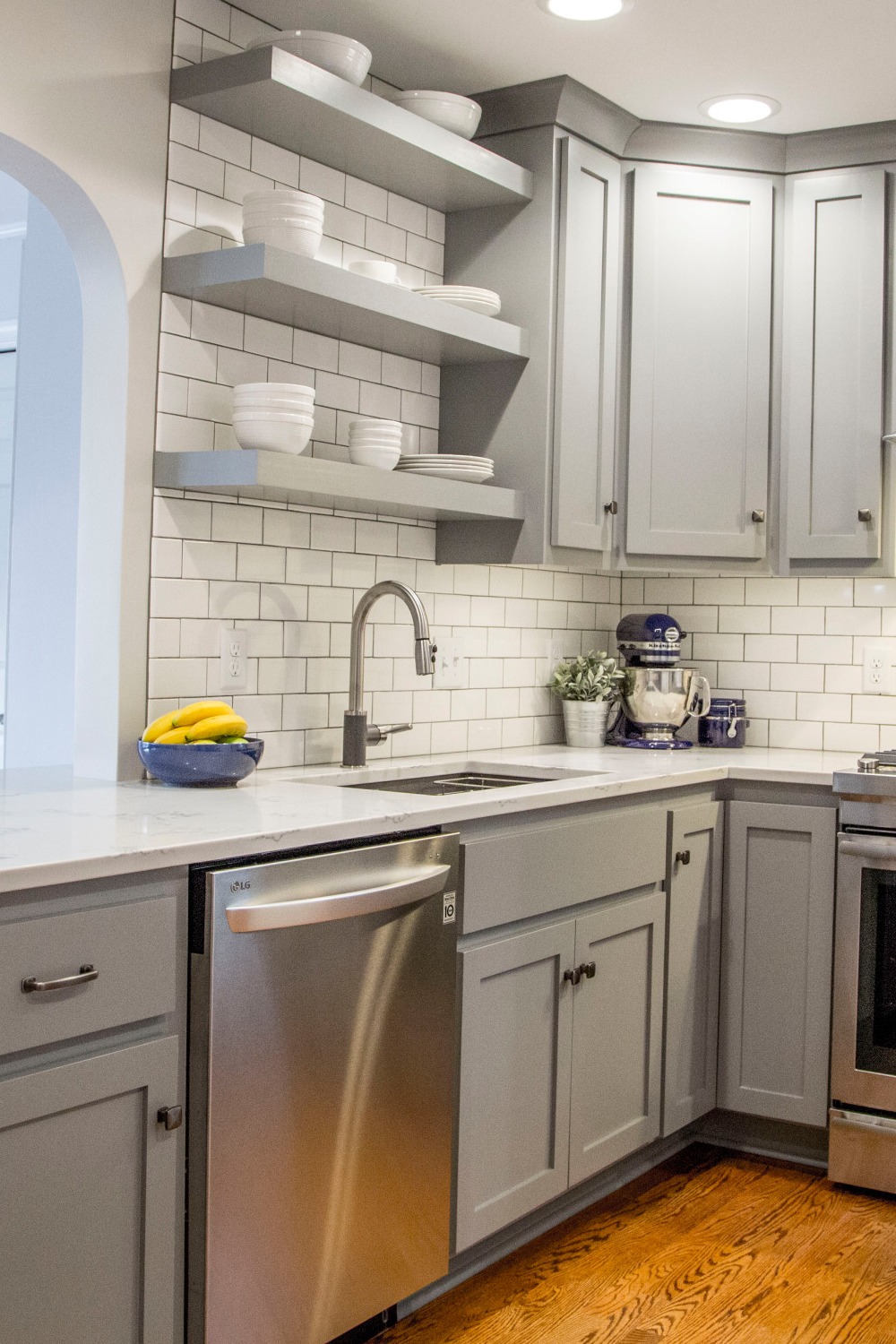
Photo Credit | Stumpff HomeWorks, LLC
This kitchen, which is integrated with the living room, shows us how wonders can be created in a small space. The modern gray cabinets are in perfect harmony with the white tiles on the wall. Shelves on the wall add a lot of space to the kitchen.
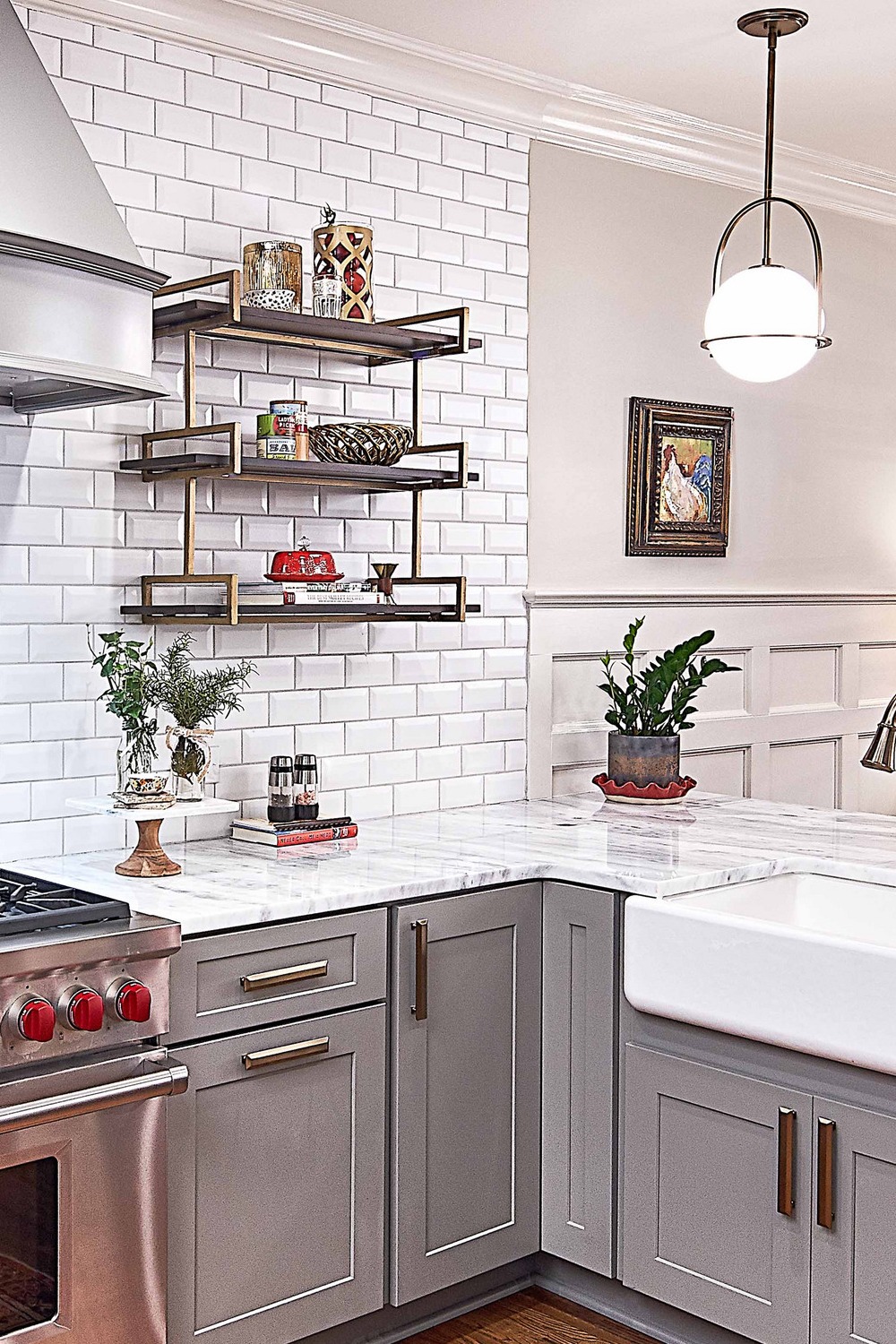
Photo Credit | ReVision Design/Remodeling
The idea of a small kitchen is the art of creating large-looking places from small spaces. As you can see from this picture, the shelves on the wall are in perfect harmony with the farmhouse sink. The finishing touch was the marble countertops placed on top of the cabinets.
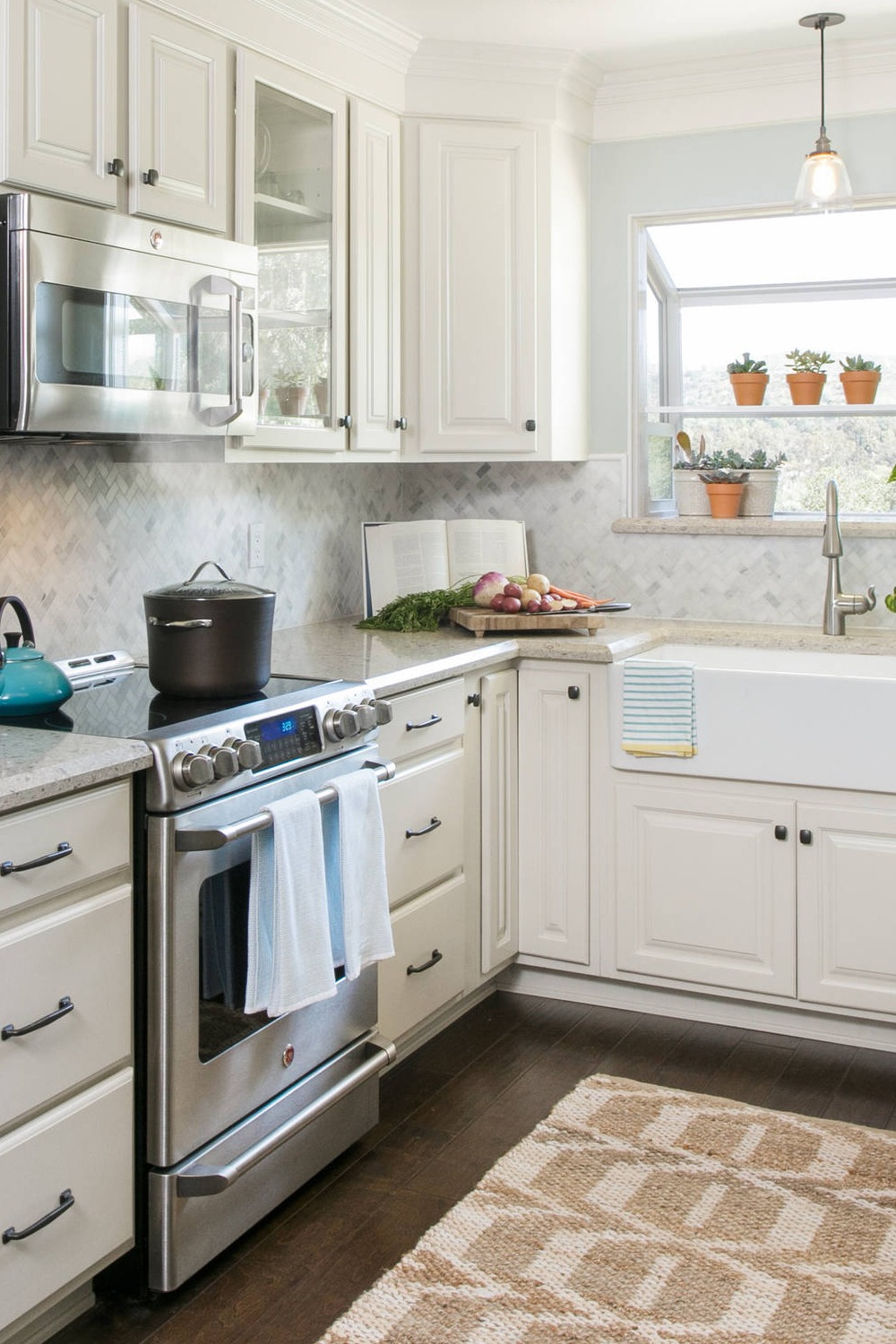
Photo Credit | DANIELLE Interior Design & Decor
You can make the kitchen look bigger by placing a carpet in the middle when not much can be done. On the other hand, the tiles on the wall and the presence of the window also made the kitchen look bigger.
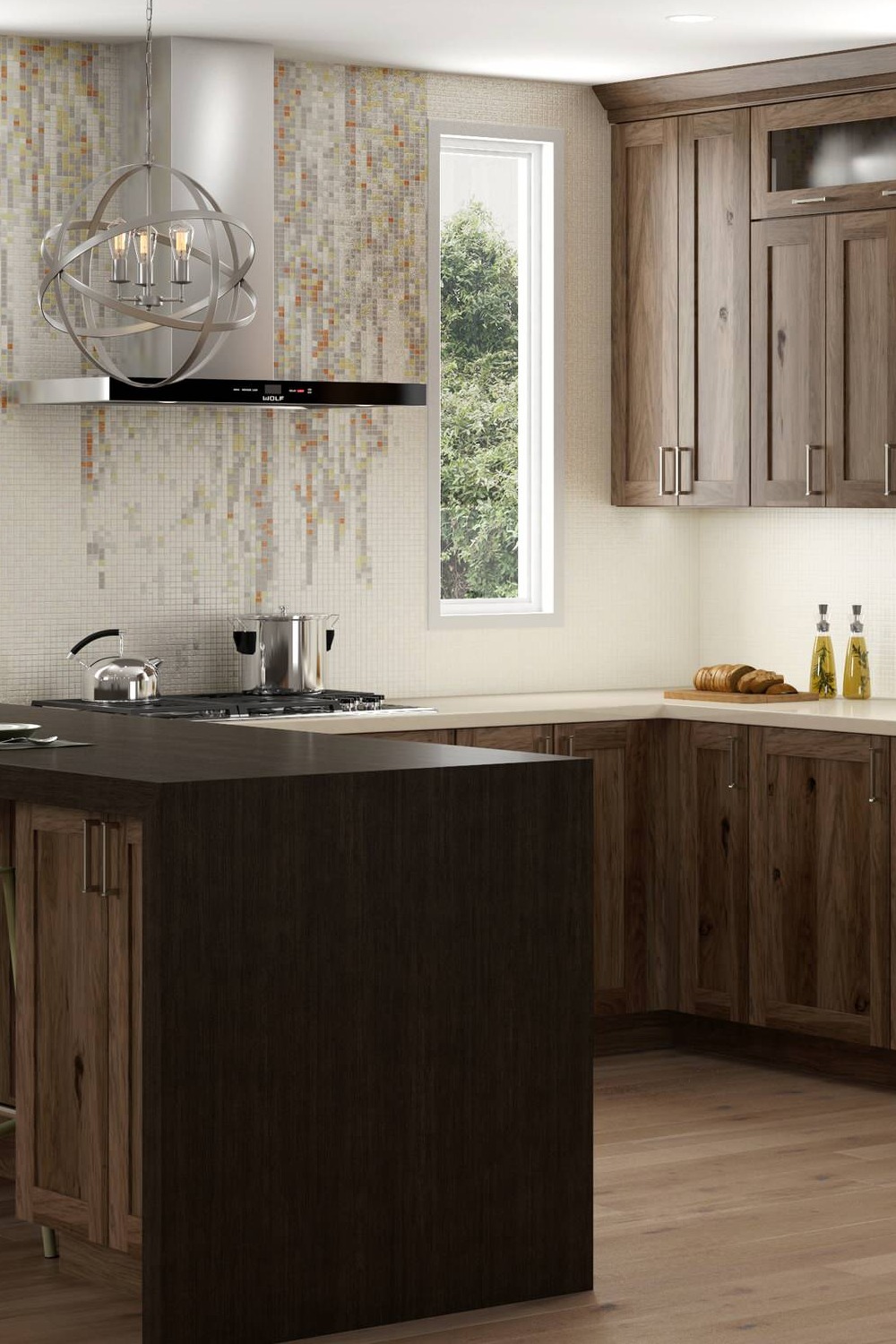
Photo Credit | Dura Supreme Cabinetry
The kitchen, designed with a modern look, has many useful aspects. Backsplash virtually dominates this small kitchen with nothing next to it. The chosen cabinet color and the harmony of other colors can help you imagine the large space you want. So the reality is, when you use the space you have efficiently, you can get maximum efficiency from it no matter where you are.
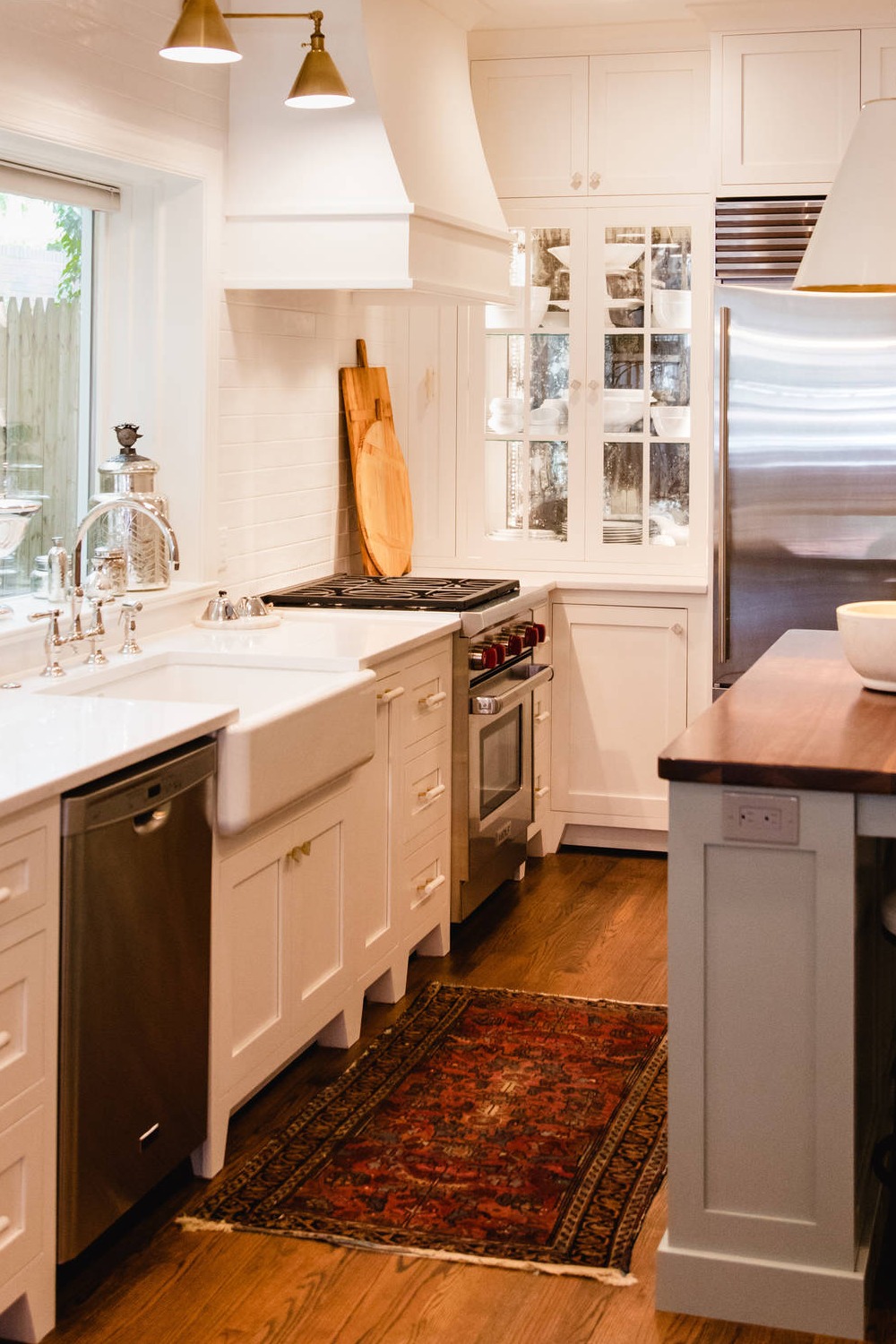
Photo Credit | Brickhouse Kitchens and Baths
Compressed and at the same time compact living example of a kitchen. You make a small L turn and reach the refrigerator one step away. When you turn your back, there is an island in the middle. Not even mention the glass cabinet and the window in the same area.
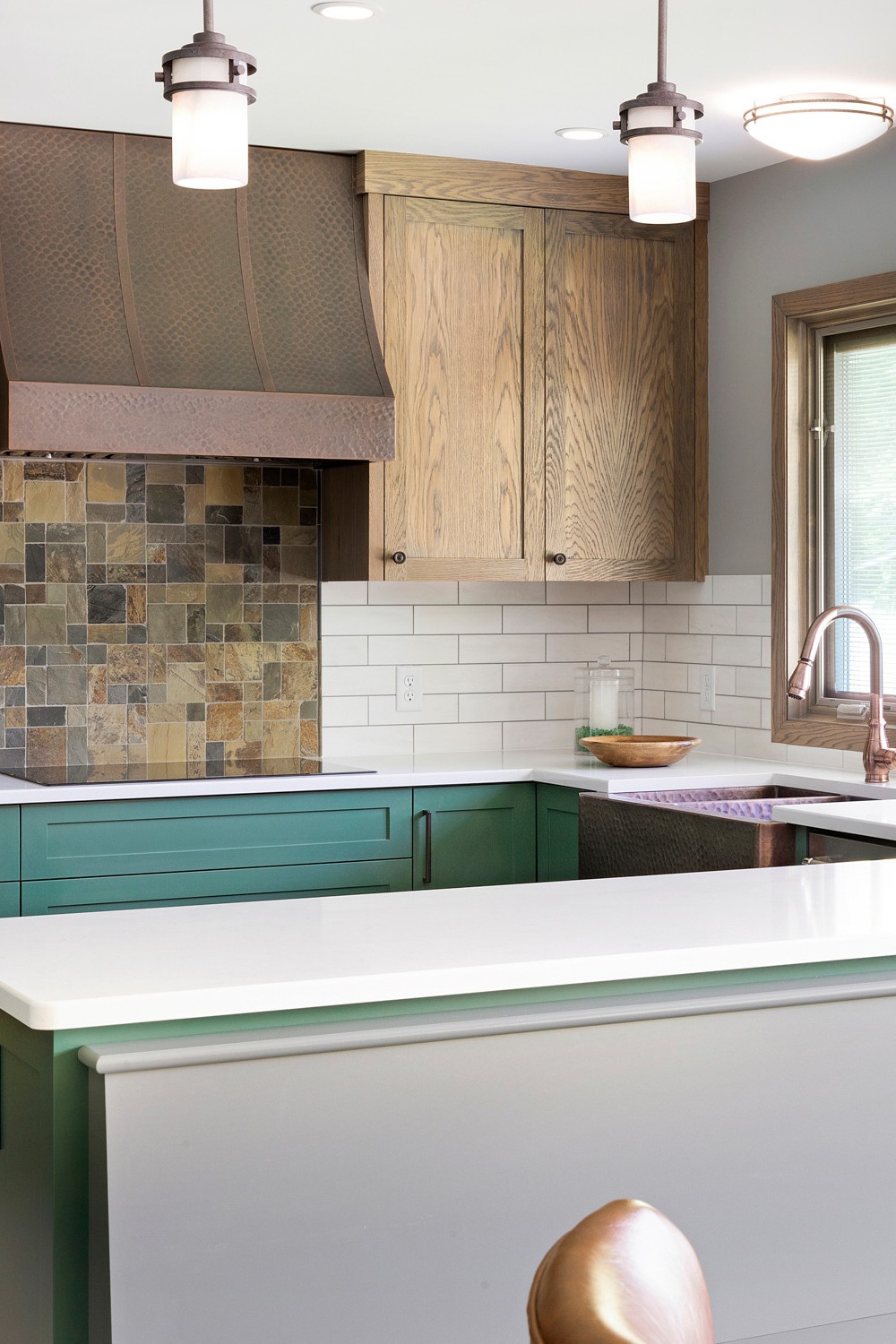
Photo Credit | Mom’s Design-Build
Small but at the same time a large kitchen image. The sitting area behind the white quartz countertops is a good example of how the dining room and kitchen can be used beautifully.
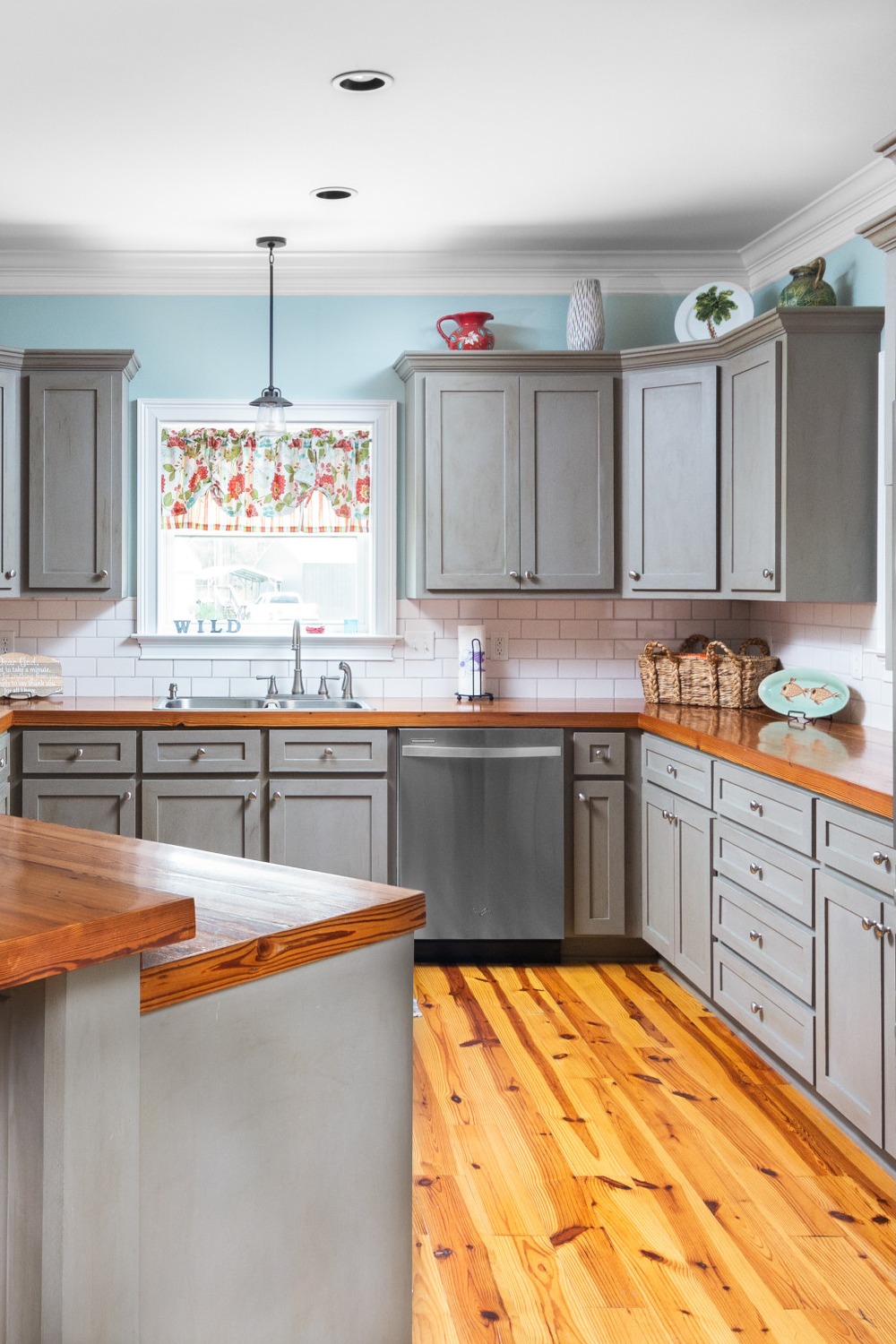
Photo Credit | Salt Marsh Photography
What is the formula for the proportional use of a restricted space? This kitchen in the picture gives you the answer to how would be done.
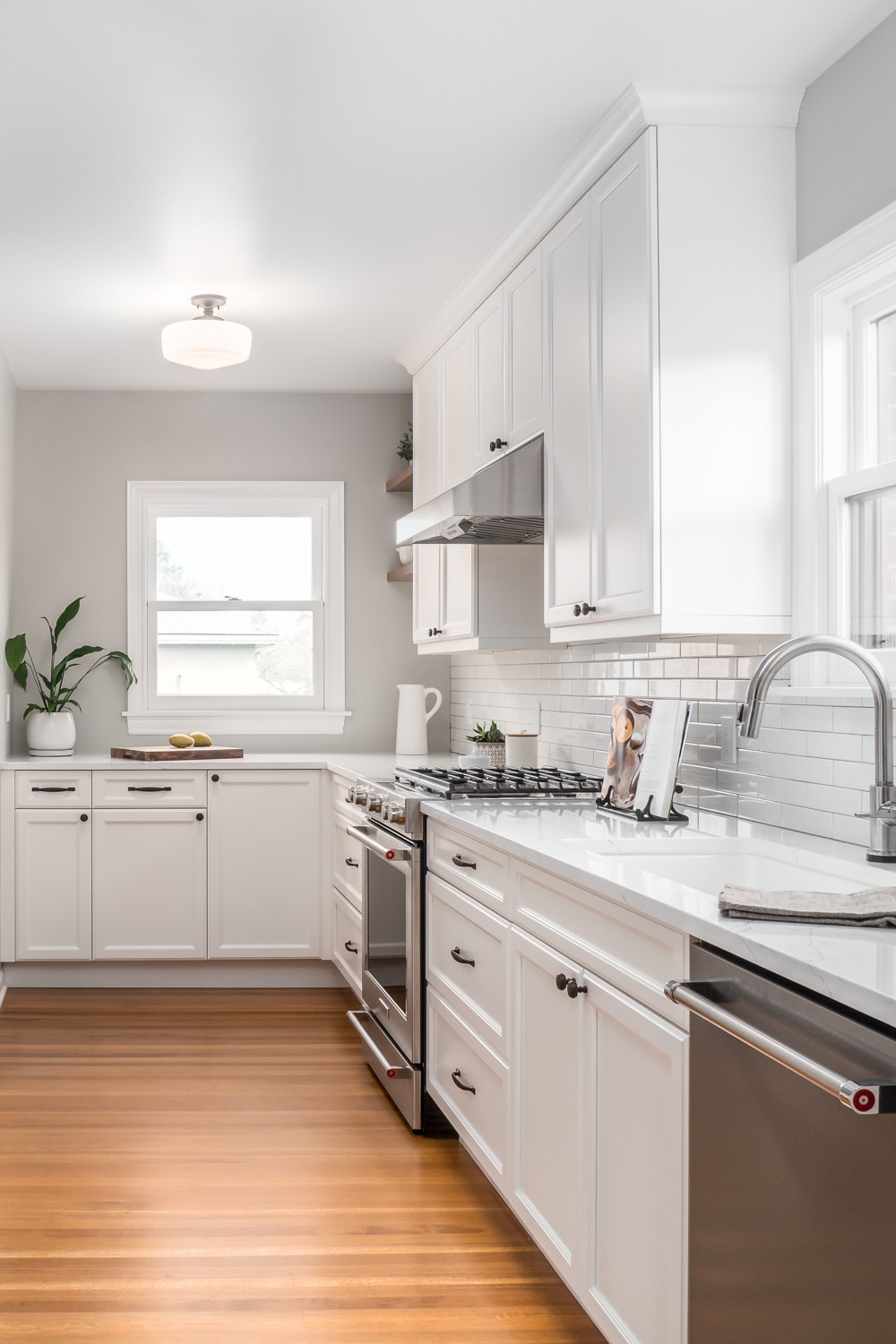
Photo Credit | Winsweiler Design
Thinking of white color would dominate the kitchen by choosing medium-colored floor tiles.
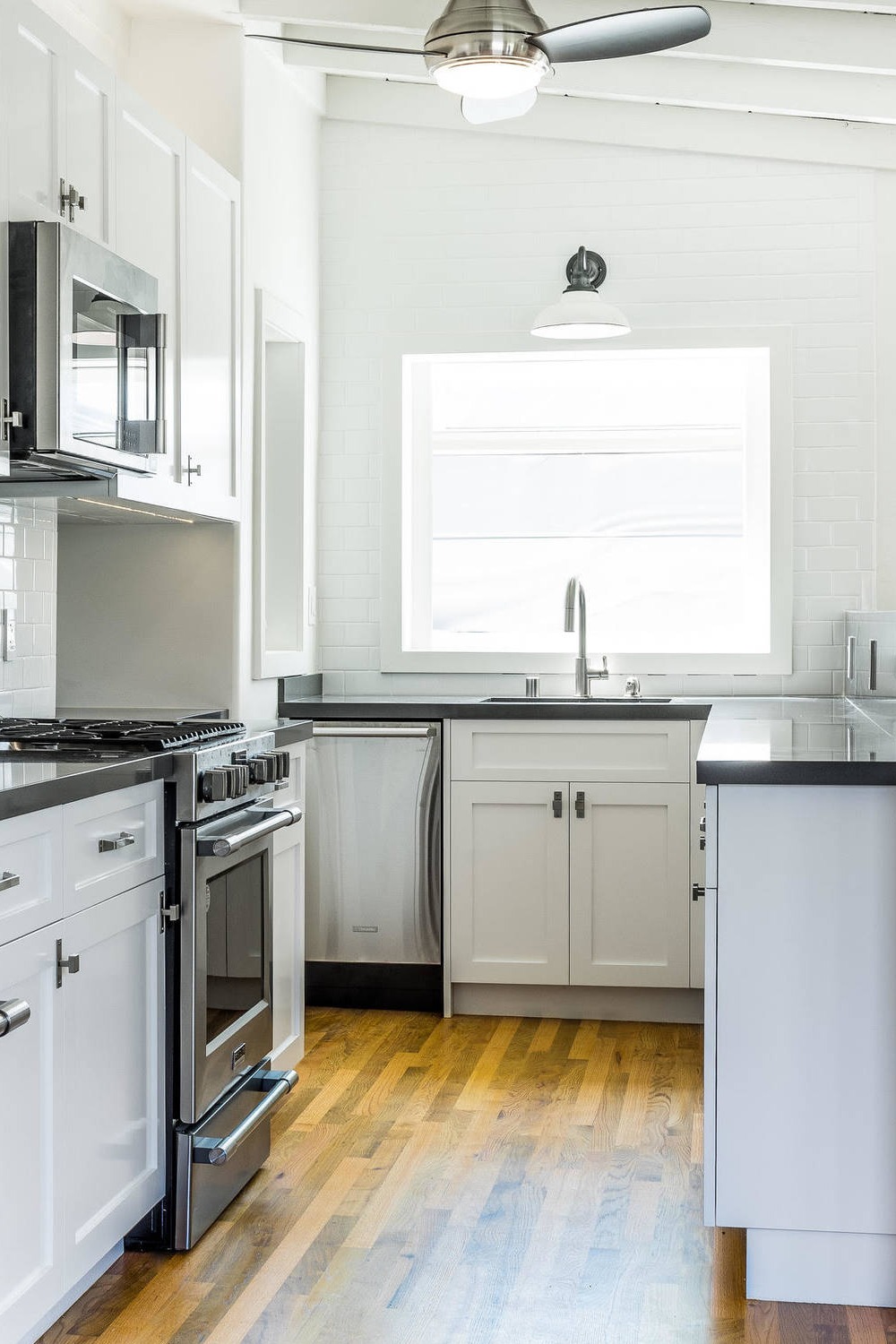
Photo Credit | Provalue Construction
This attic cooking area has been functionally designed to make the most of the counters and gives us a lot of options. This cute high-ceiling kitchen is designed to allow us to cook and eat in the same place.
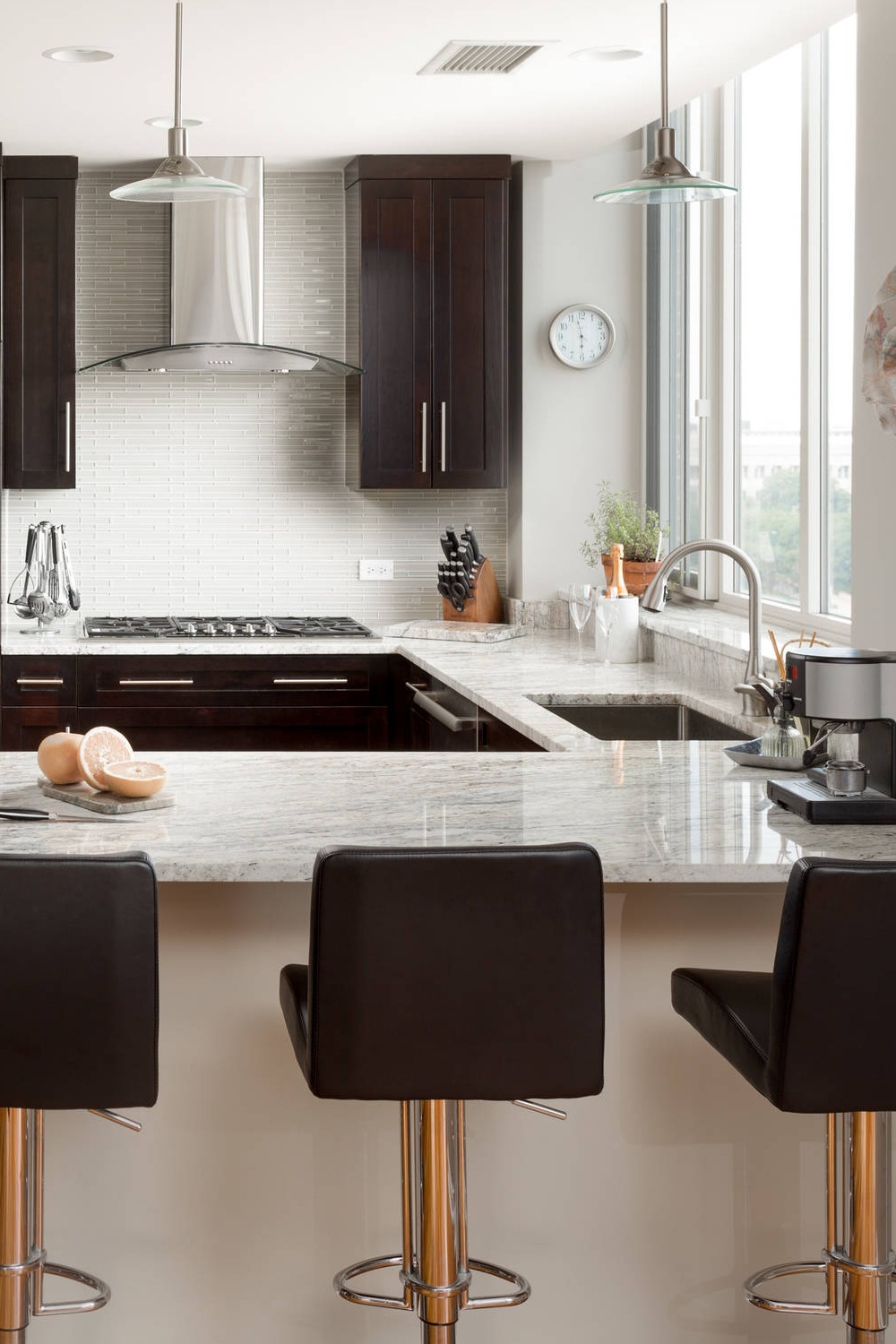
Photo Credit | Chi Renovation & Design
While designing this small kitchen, it was desired to give a trendy look. Therefore, by making a light and airy design, an attempt was made to make the small space to the ceiling and the living area identified with the kitchen provide great convenience to the homeowner.
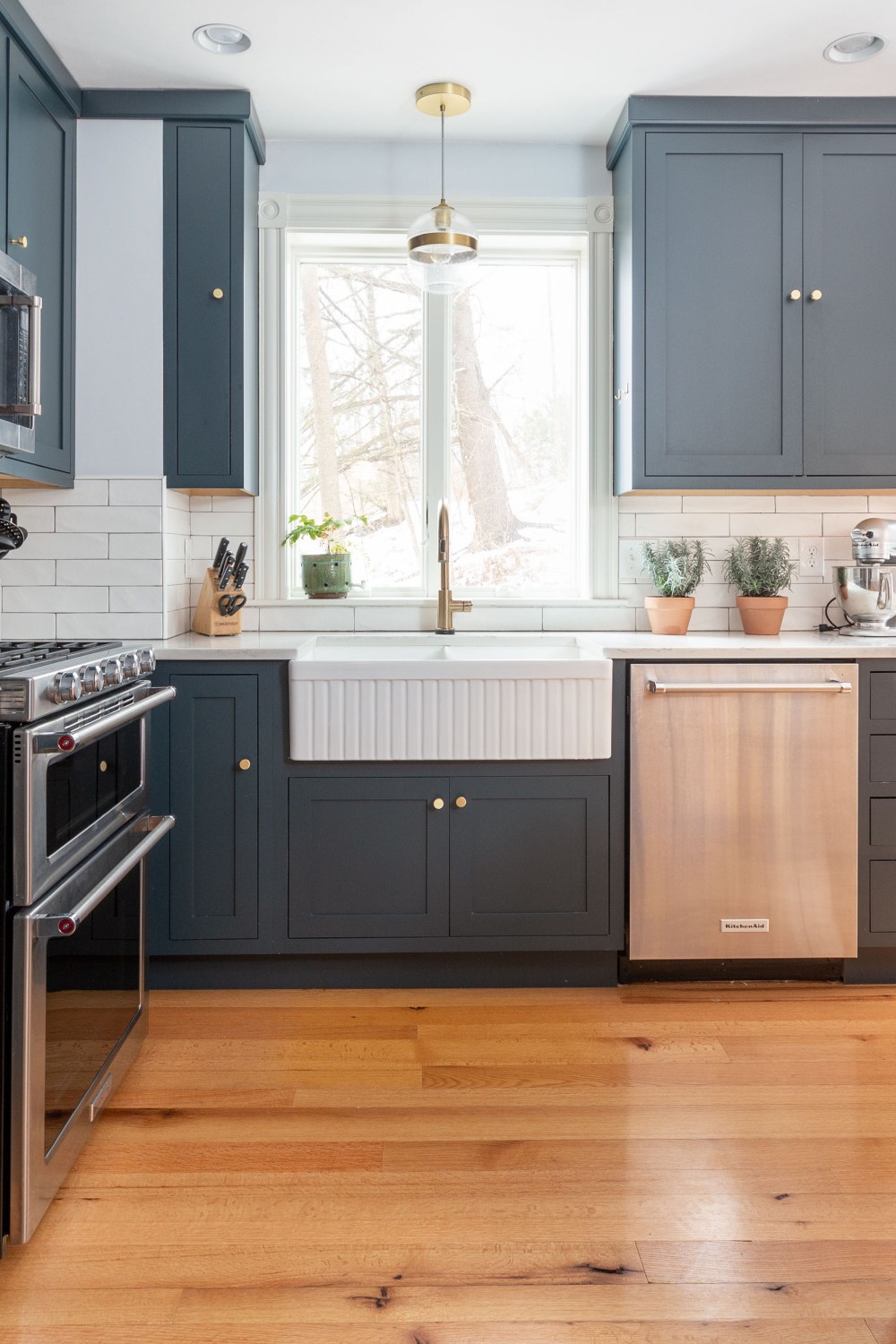
Photo Credit | Anna Gartland Interiors
An example of a small kitchen design idea with the highest level of light and view. To get more natural light, position the farmhouse sink in front of the window.
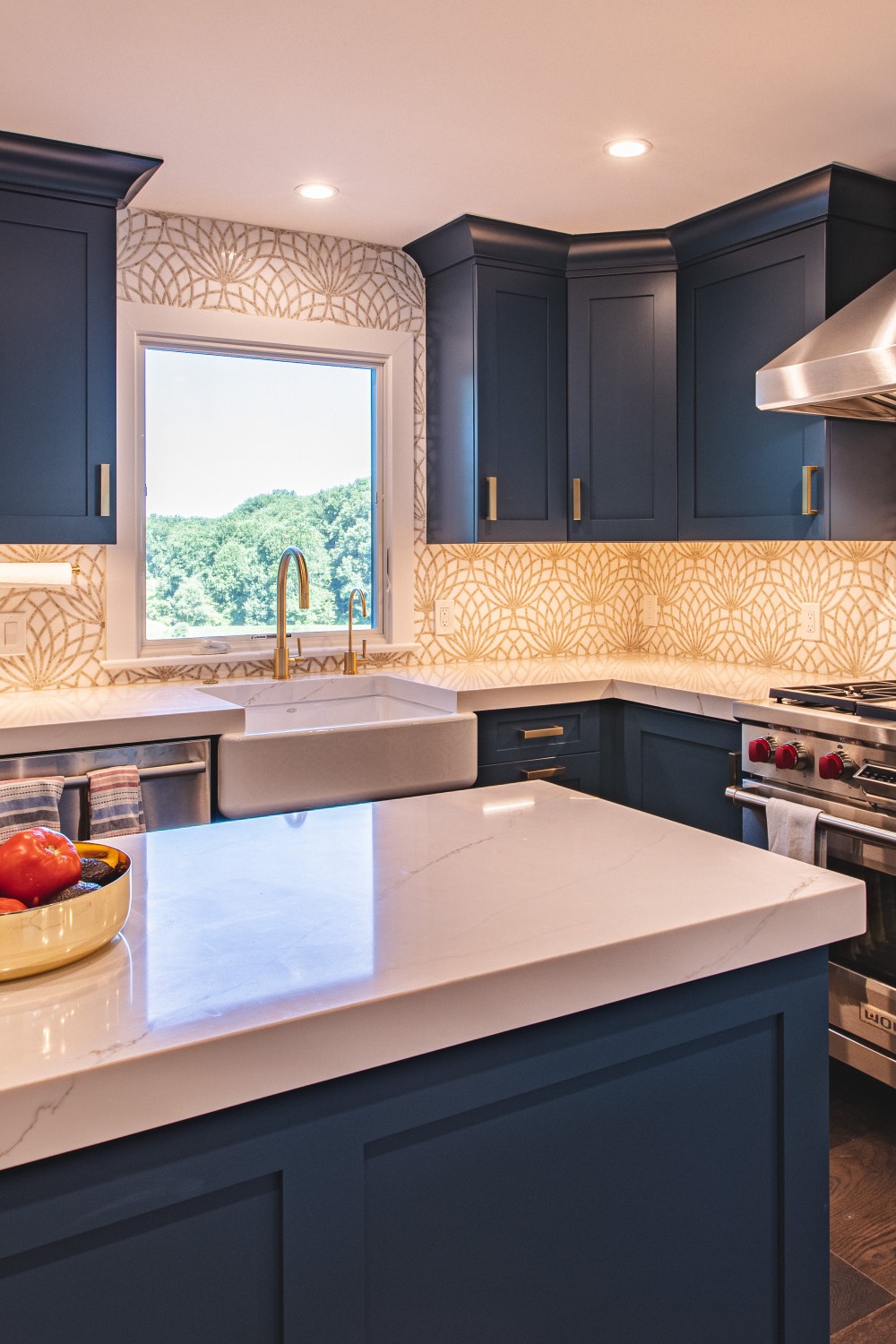
Photo Credit | FineCraft Contractors, Inc.
This design is used to create a big kitchen atmosphere with small touches. The farmhouse sink and miter edge countertops complete the modern look.
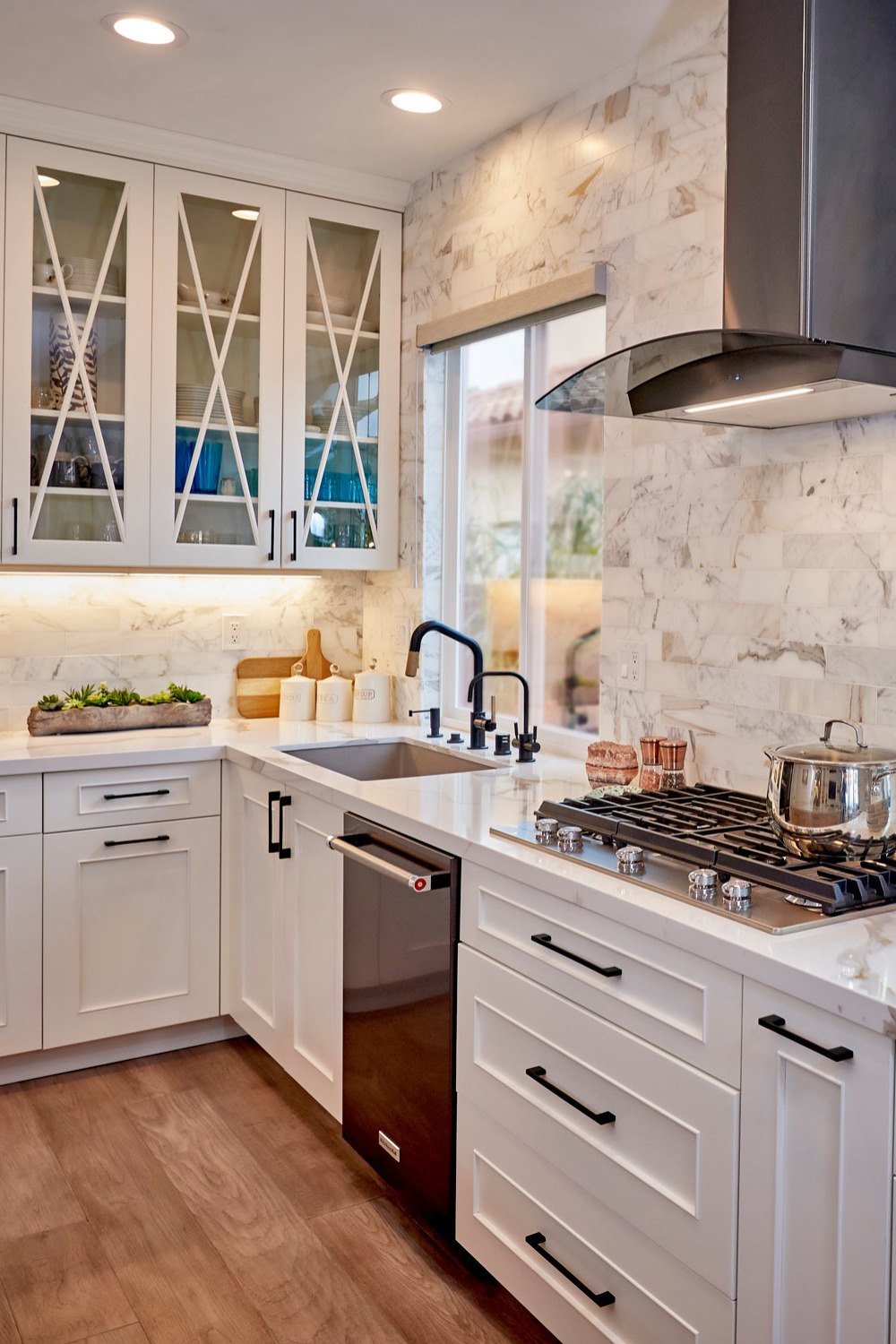
Photo Credit | Signature Designs Kitchen | Bath | Interiors
The small kitchen design with a high ceiling takes the energy from the wall without cabinets and transfers it to the side with cabinets. The wall without cabinets makes the small kitchen seem enlarged.
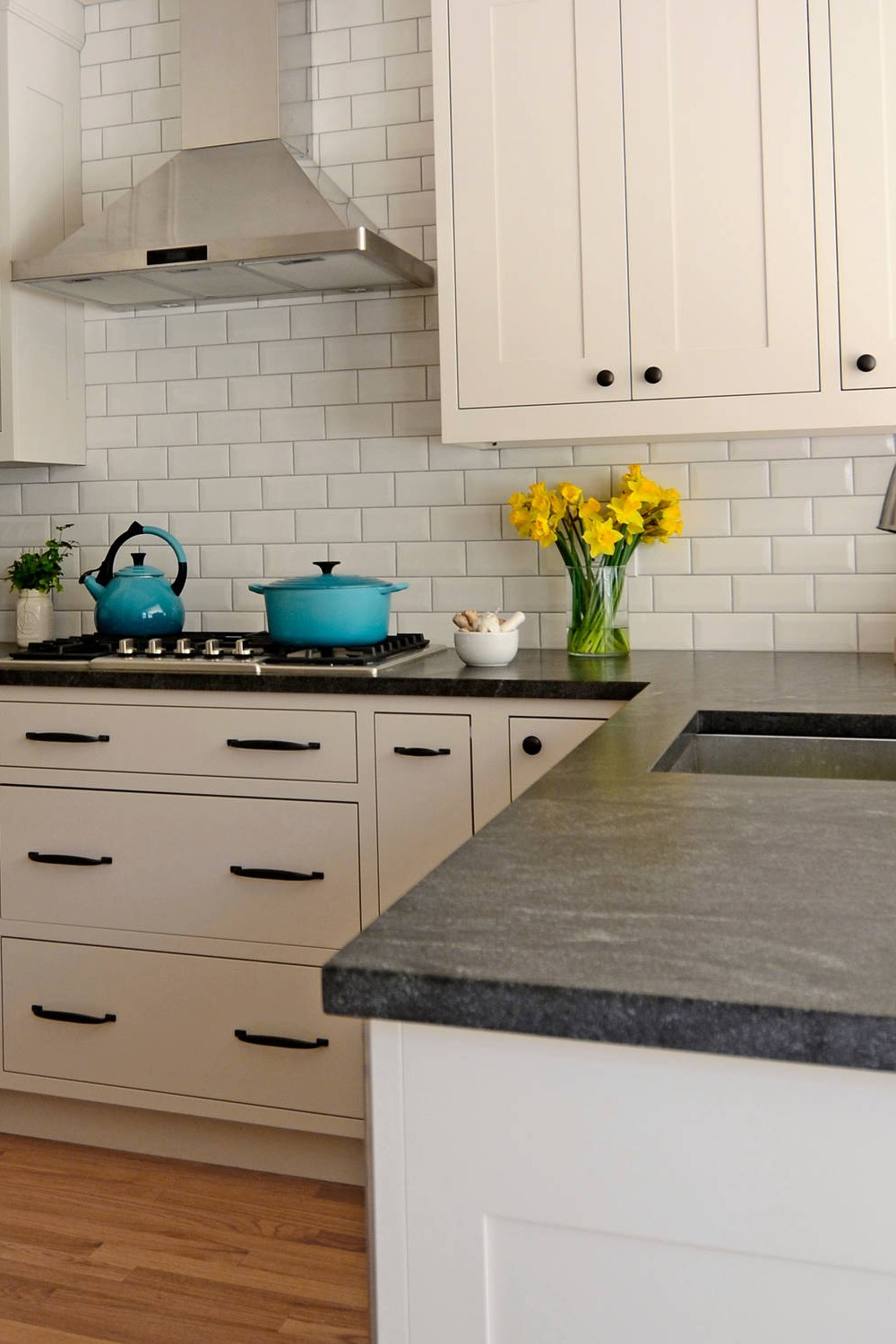
Photo Credit | Studio Dearborn
Designed to serve its owner, this small kitchen has been designed using every inch of the space. Black Soapstone countertops, white tiles, and cabinetry are allowed to take the stage.
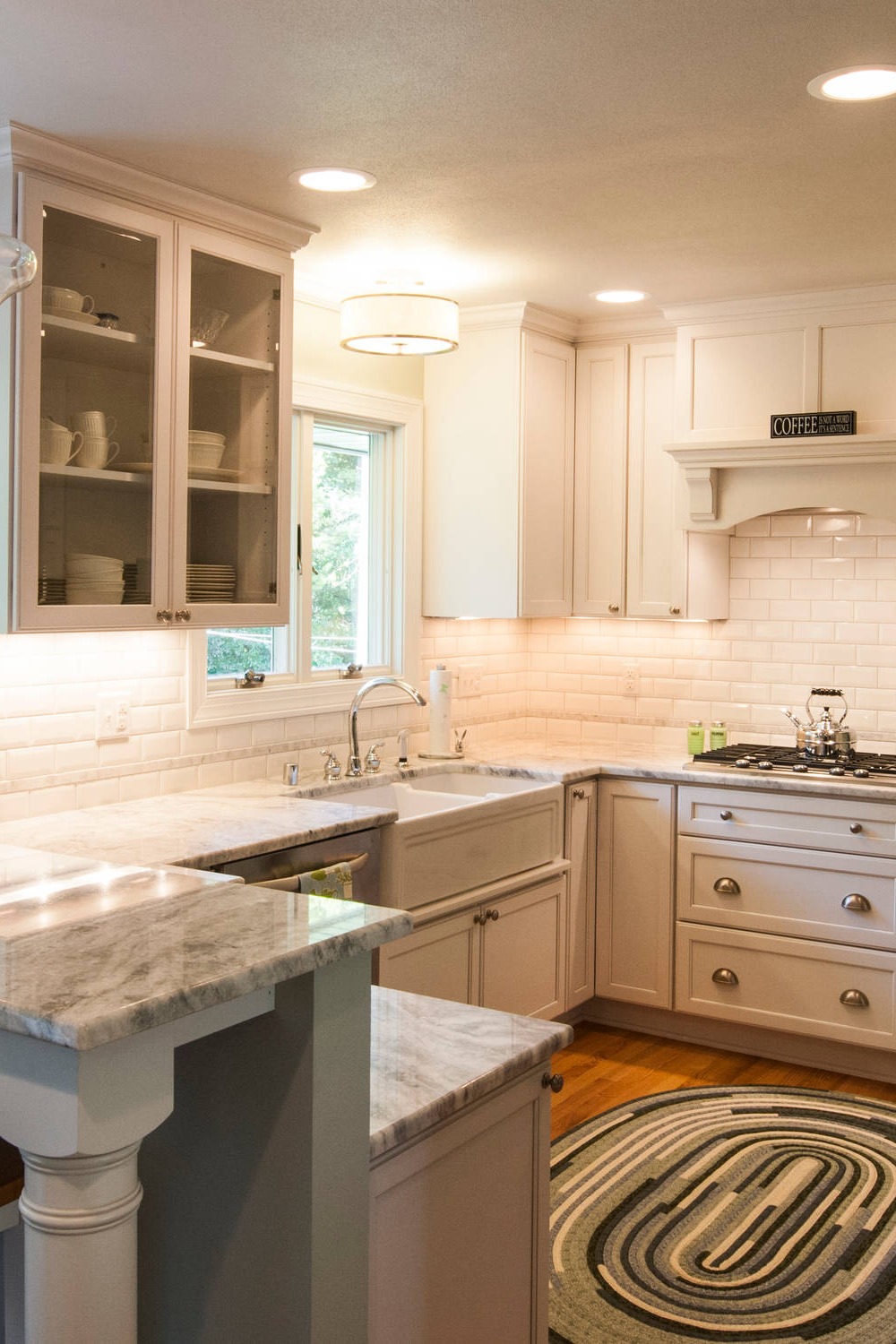
Photo Credit | Renovations Group Inc
The small kitchen design ideas are where small dreams turn into big hopes. Functionality reigns in this small but efficient kitchen, where every cabinet has a story to tell and a place to hide it. The raised bar is perfect for meals and ensures maximum use of the available space.
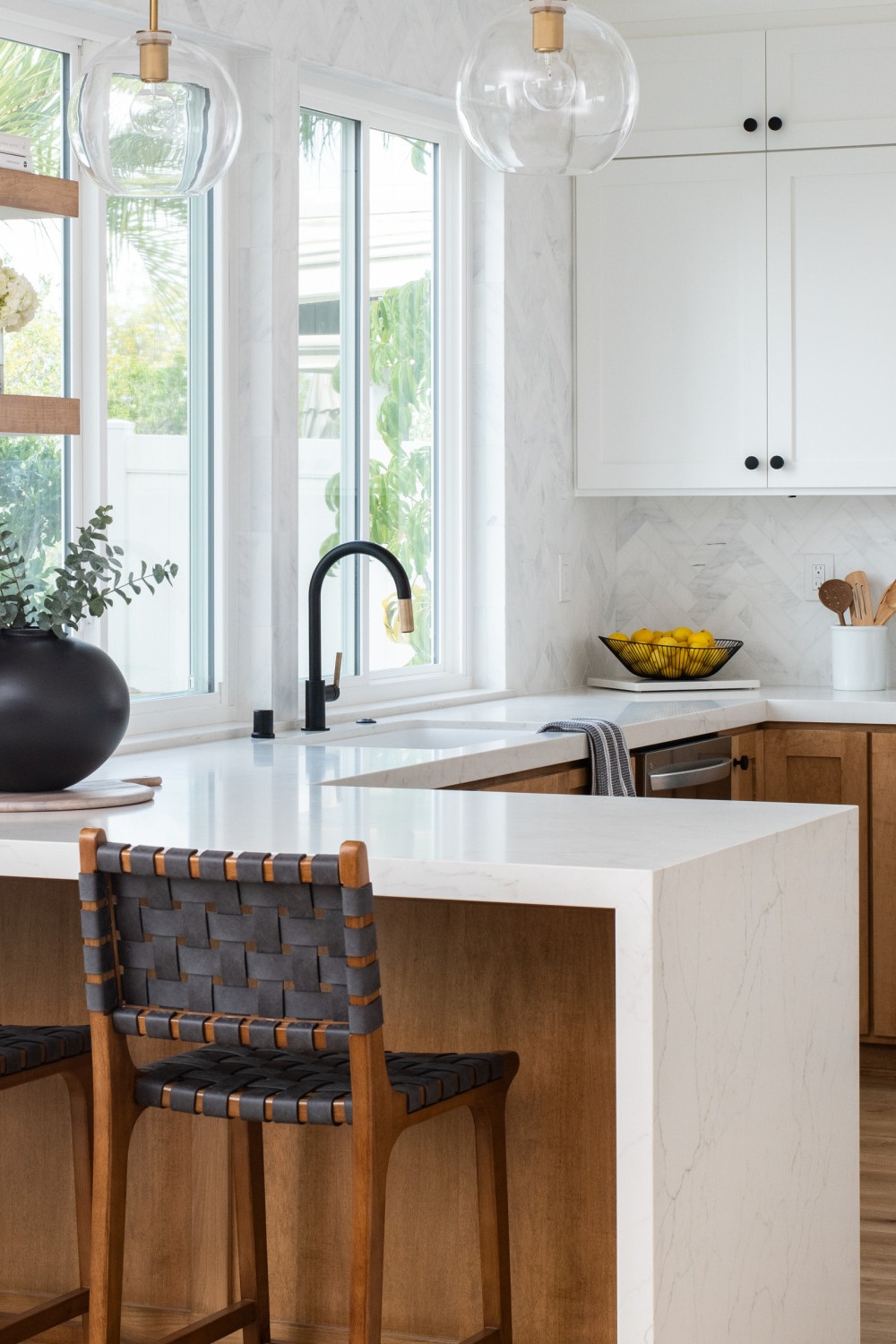
Photo Credit | Streamline Construction
An example of small and transitional dining is this U-shaped kitchen with the help of white colors. The dining area in the living room is a perfect idea for every small kitchen.
Dining Table & Dining Room Options
How do store and eat in small kitchens? First, if possible replace kitchen cabinets with drawers. Because normal cabinets do not allow as much storage place.
Try to evaluate the empty spaces above the cabinets. Get the cabinets to be raised to the ceiling by agreeing with a contractor, so your storage space in the kitchen will increase. On the other hand, open shelves can be used because they open up your walls and make the kitchen look airier. Your kitchen will appear larger as this will give an illusion of space.
Since your house is small, the idea of creating a separate dining area will always be attractive. The easiest way to put a countertop on it. The rest will be to choose the material to sit on!
How To Enlarge To Counter Space With Cabinet Doors?
Try to have as few appliances as possible. You can start this by choosing dual-duty or multi-purpose appliances. It would help if you are very careful when placing them so that you do not occupy unnecessary space in the kitchen. You should learn to use the space as much as possible in your small kitchen. All these additions you make will enlarge your kitchen and will leave you with an easily livable area.
Small Kitchen Design Ideas
Finally, it’s up to you to beautify the area you live in and make it useful, as long as you ask for it. Small kitchen design ideas are so endless that the important thing is to evaluate them.
Maximize counter space corner cabinet custom cabinets upper cabinets empty wall pot filler faucet undermount sink cabinet door so many ideas for the laundry room galley layout kitchen renovation personal style coffee maker coffee grinder clean lines trash can food prep garbage disposal l shape outlet store years ago food processor small appliances vent hood base cabinets canned goods smaller spaces top cabinets cutting boards great ideas one room cabinet facing led lights one wall more storage back wall previous owner counter tops base cabinet counter height San Francisco makes sense lazy Susan fun fact a great idea head level more pics work triangle really small kitchens white uppers cabinet doors bigger kitchen.
