Contents
Dark Gray Kitchen Cabinets
Dark gray kitchen cabinets can create a sophisticated and stylish atmosphere in your kitchen. Designing this concept in your kitchen involves several steps to ensure a cohesive and visually appealing space.
Thinking about the overall style and theme you want for your kitchen is the first step. Determine the layout of your kitchen, including the placement of cabinets, appliances, and other elements. Select the style and finish of your dark gray cabinets. Popular options include shaker-style cabinets for a classic look, flat-panel cabinets for a modern aesthetic, or raised-panel cabinets for a more traditional feel.
Choose countertops and a backsplash that complement the dark gray cabinets. Lighter countertops, such as white quartz or marble, can create a striking contrast, while a bold or patterned backsplash can add visual interest and personality to the space. Plus, ensure adequate lighting in the kitchen to enhance the beauty of the dark gray cabinets and prevent the space from feeling too dark.
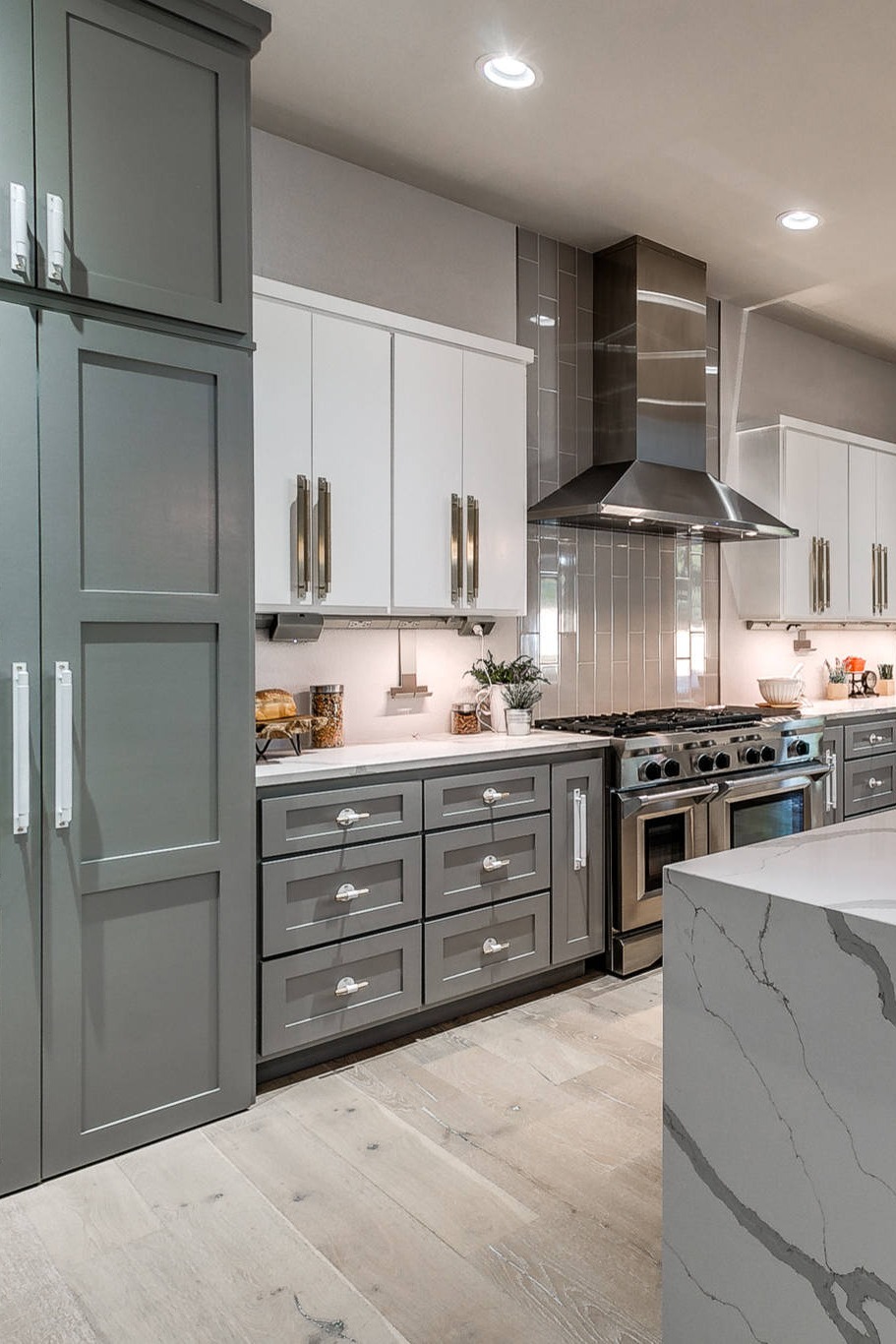
Photo Credit | Authentic Custom Homes
An example of a large, open-concept kitchen design with a light wood floor, white wall cabinets, stainless steel appliances, gray subway tile backsplash, and an island with white waterfall quartz countertops in the kitchen dominated by gray shaker base cabinets.
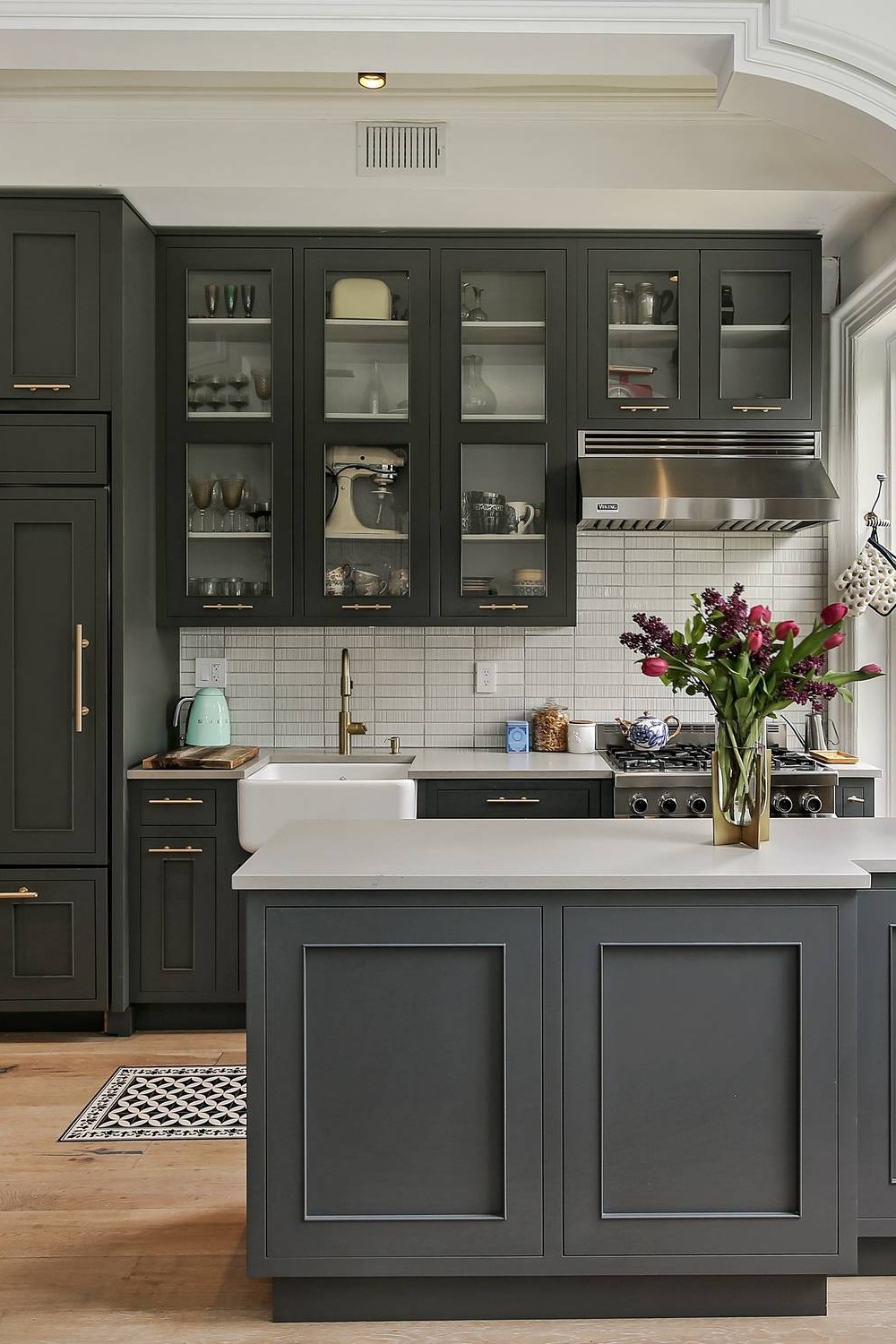
Photo Credit | Studio Geiger Architecture
Large, open-concept kitchen idea featuring a farmhouse sink, light wood flooring, dark gray cabinets, white quartz countertops, off-white backsplash, stainless steel appliances, brass kitchen faucet and handles.
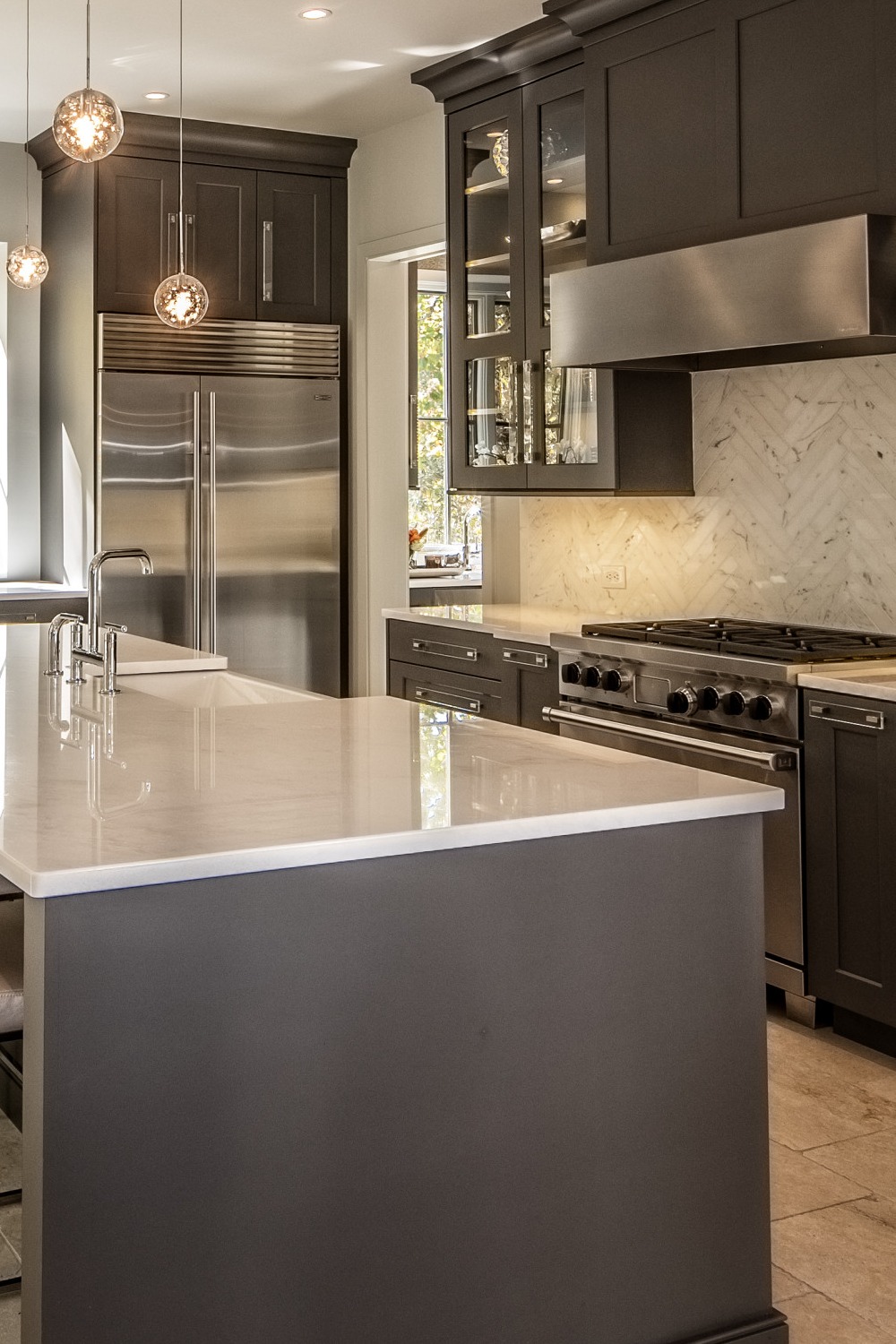
Photo Credit | Murphy Maude Interiors
This kitchen exemplifies how we can achieve a modern and stylish look using dark gray tones. Farmhouse white porcelain sink, light-colored flooring, dark gray shaker cabinets, white marble tile backsplashes, white quartz countertops, round glass pendants, and open concept kitchen idea.
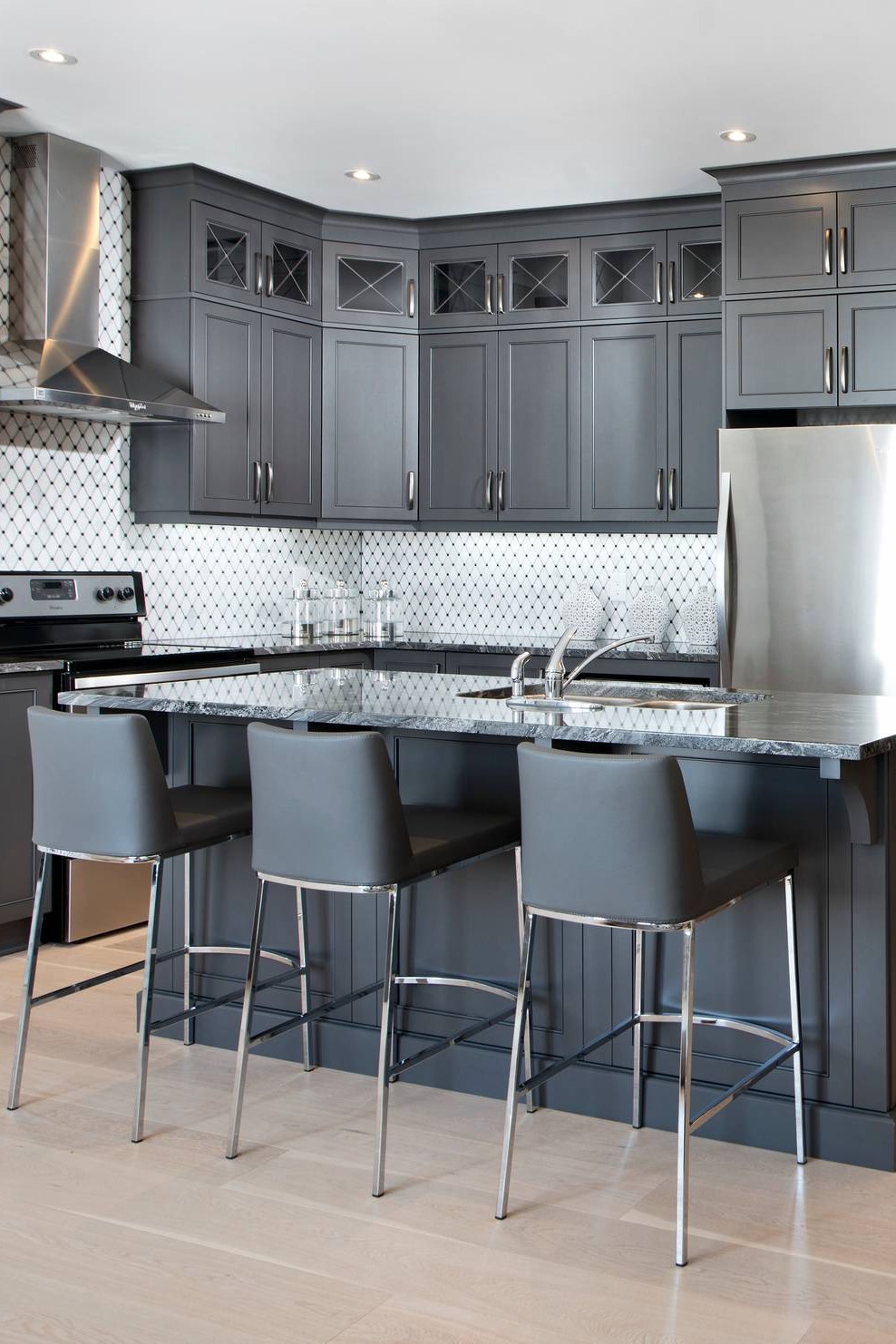
Photo Credit | Tartan Homes
Medium-sized contemporary dining kitchen idea with a single-bowl under-mount island sink, beige ceramic floor, gray granite countertops, dark gray cabinets, black and white backsplash, and bar chairs made of gray leather.
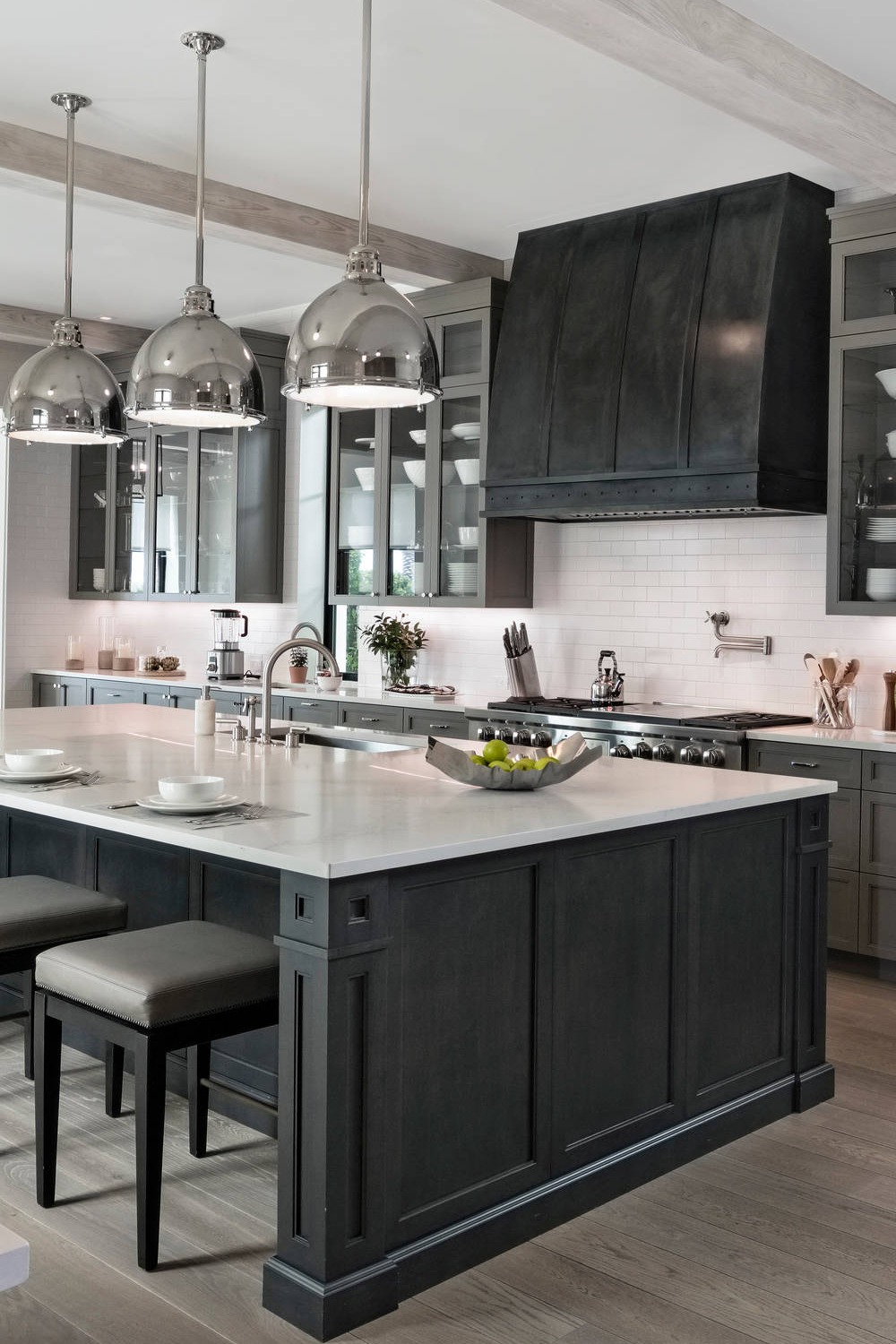
Photo Credit | Knapp Kitchens
It is a medium-sized contemporary kitchen idea with mid-tone gray wood flooring, dark gray cabinets, white quartz countertops, porcelain white subway backsplash, stainless steel appliances with an island, and metal pendants hanging above it.
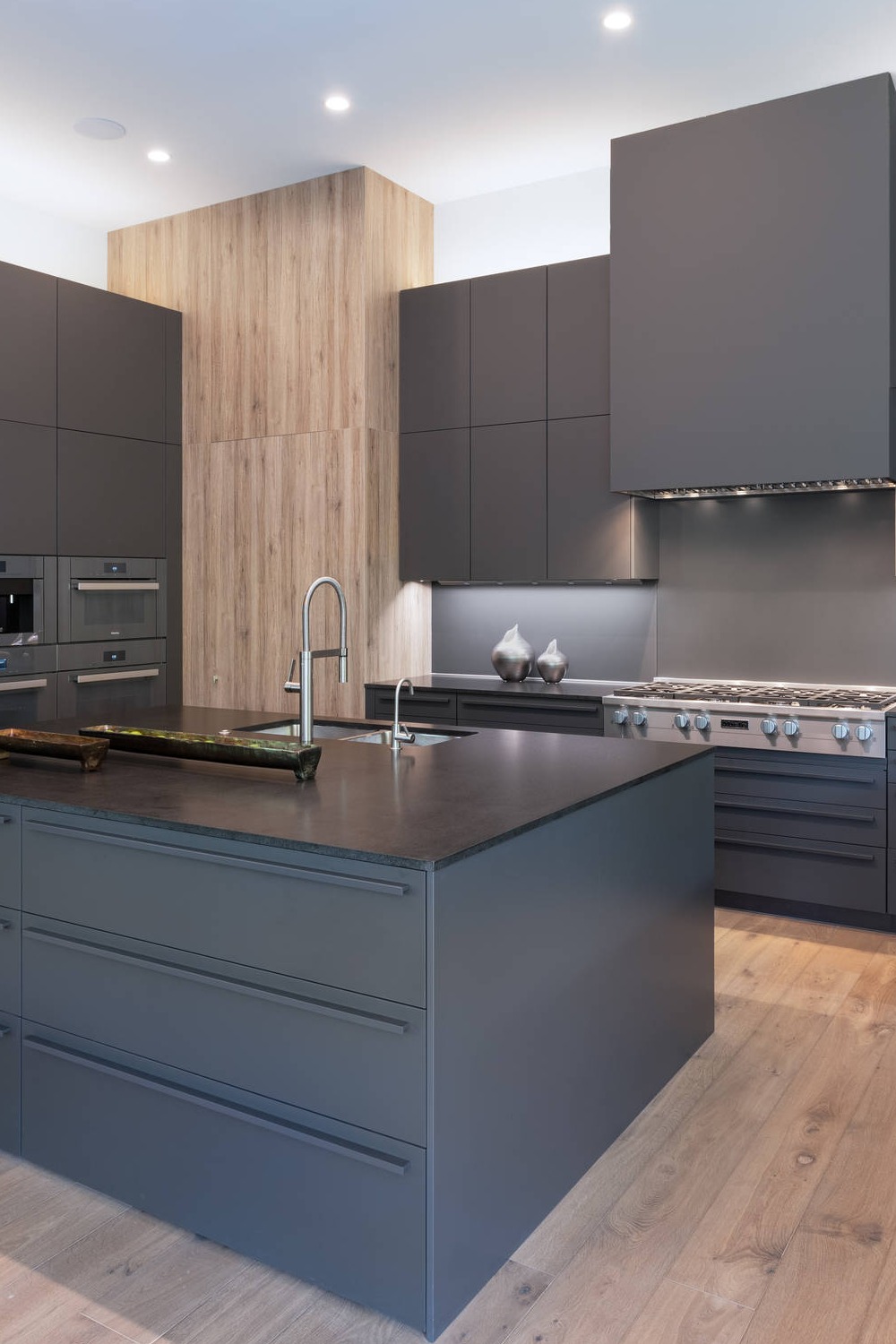
Photo Credit | Cornerstone Architects
Look how modern this kitchen is, designed entirely with gray materials. Wood-look ceramic tile floor, all-dark flat panel cabinets, dark gray counters, dark gray backsplashes, and stainless steel appliances are examples of minimalist kitchen design.
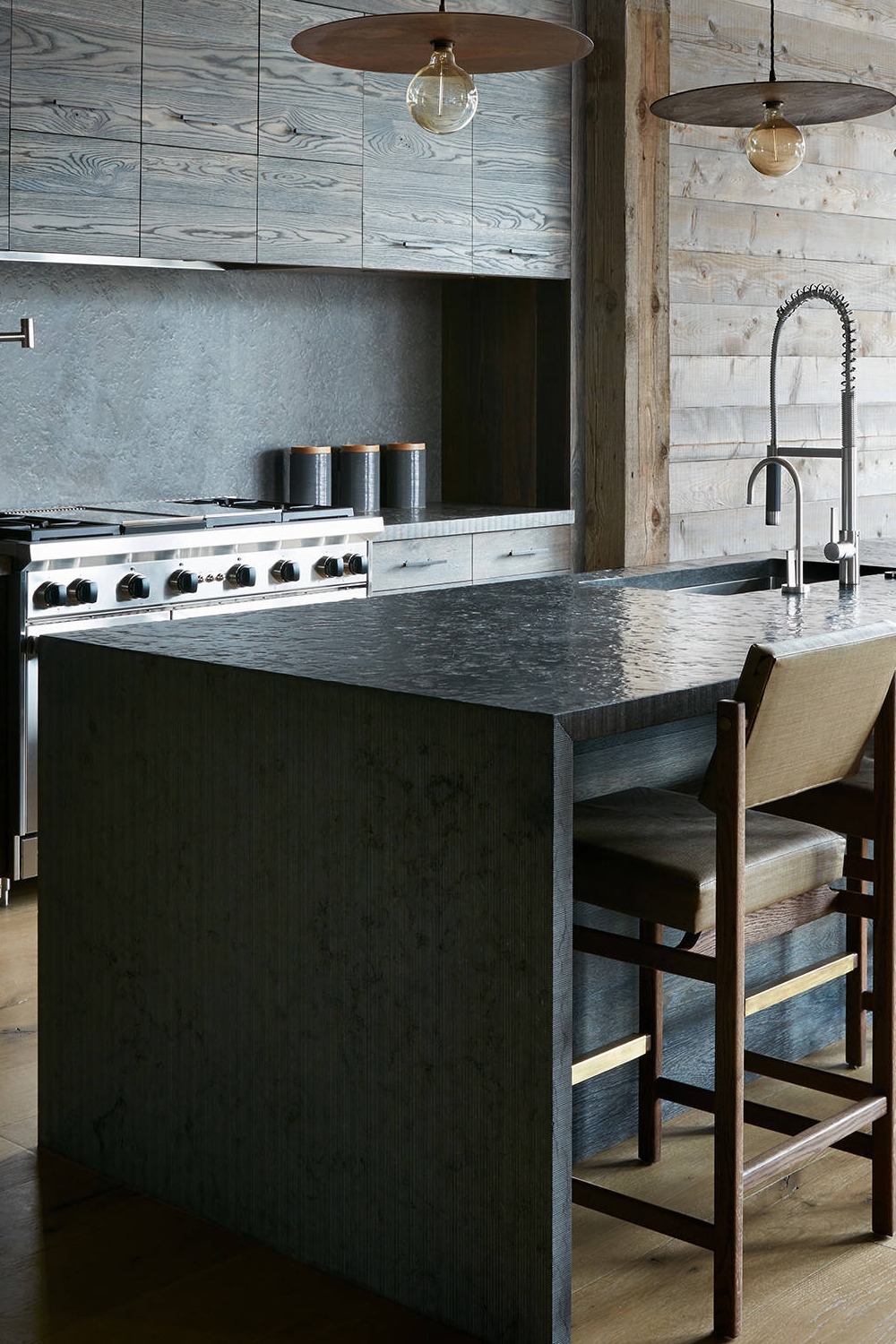
Photo Credit | Pearson Design Group
Small, minimal single-wall open concept kitchen idea with under-mount stainless steel single bowl sink, dark gray cabinets, medium tone wood flooring, gray slab stone backsplash, dark quartz waterfall countertops, modern round pendants, and wood panel covered walls.
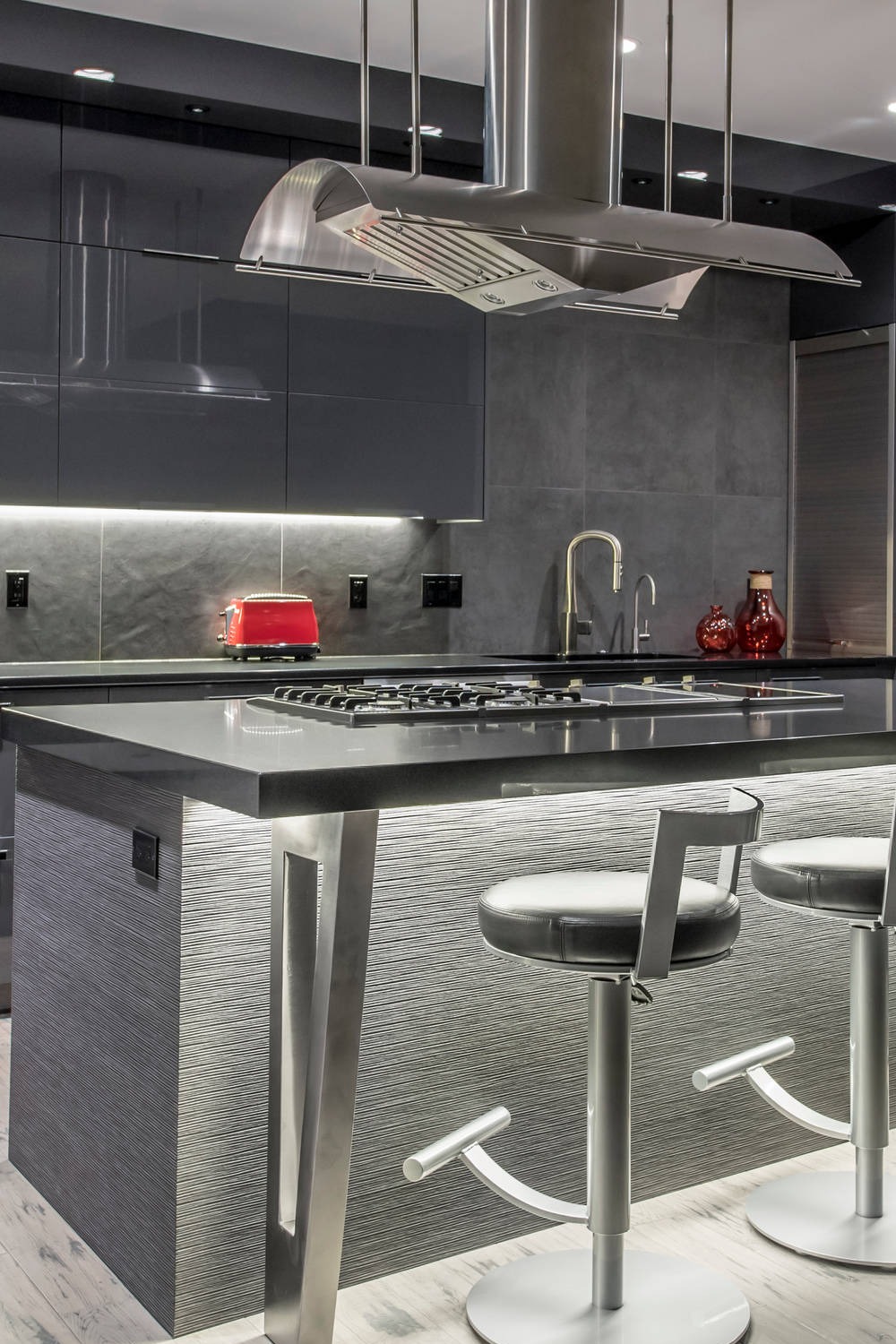
Photo Credit | Houzz
The perfect combination of gray tones! The futuristic view consists of a light porcelain tile floor, dark gray flat panel shiny cabinets, stainless steel appliances, a modern designed island, modern looking hood and bar stools, gray miter edge quartz countertops, gray large size porcelain tile backsplashes and a suitable environment for dining.
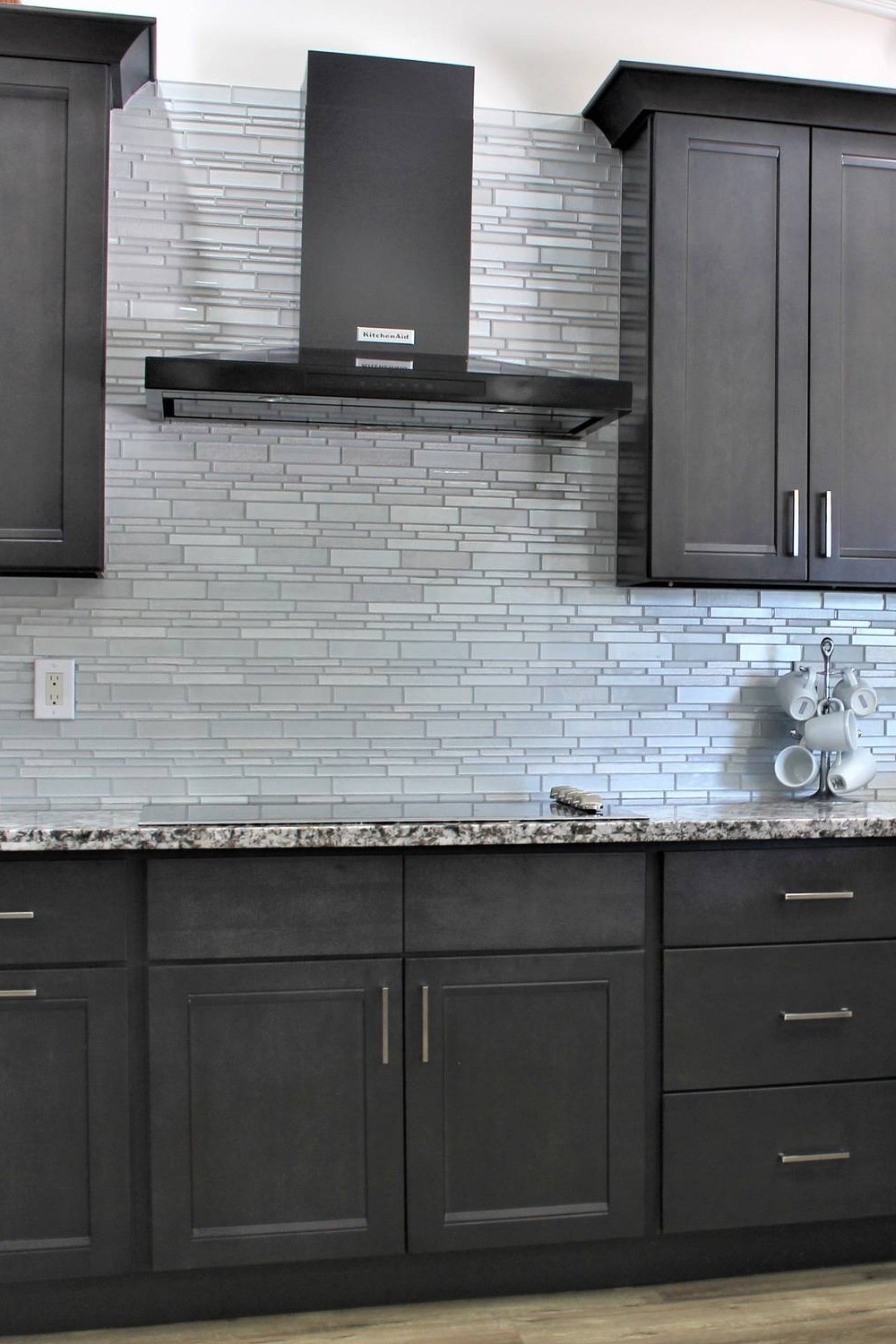
Photo Credit | Vitex Innovation Inc.
Medium tone wood floor, dark gray cabinets, glass backsplash, gray granite countertop, glass cooktop, and open concept kitchen design ideas.
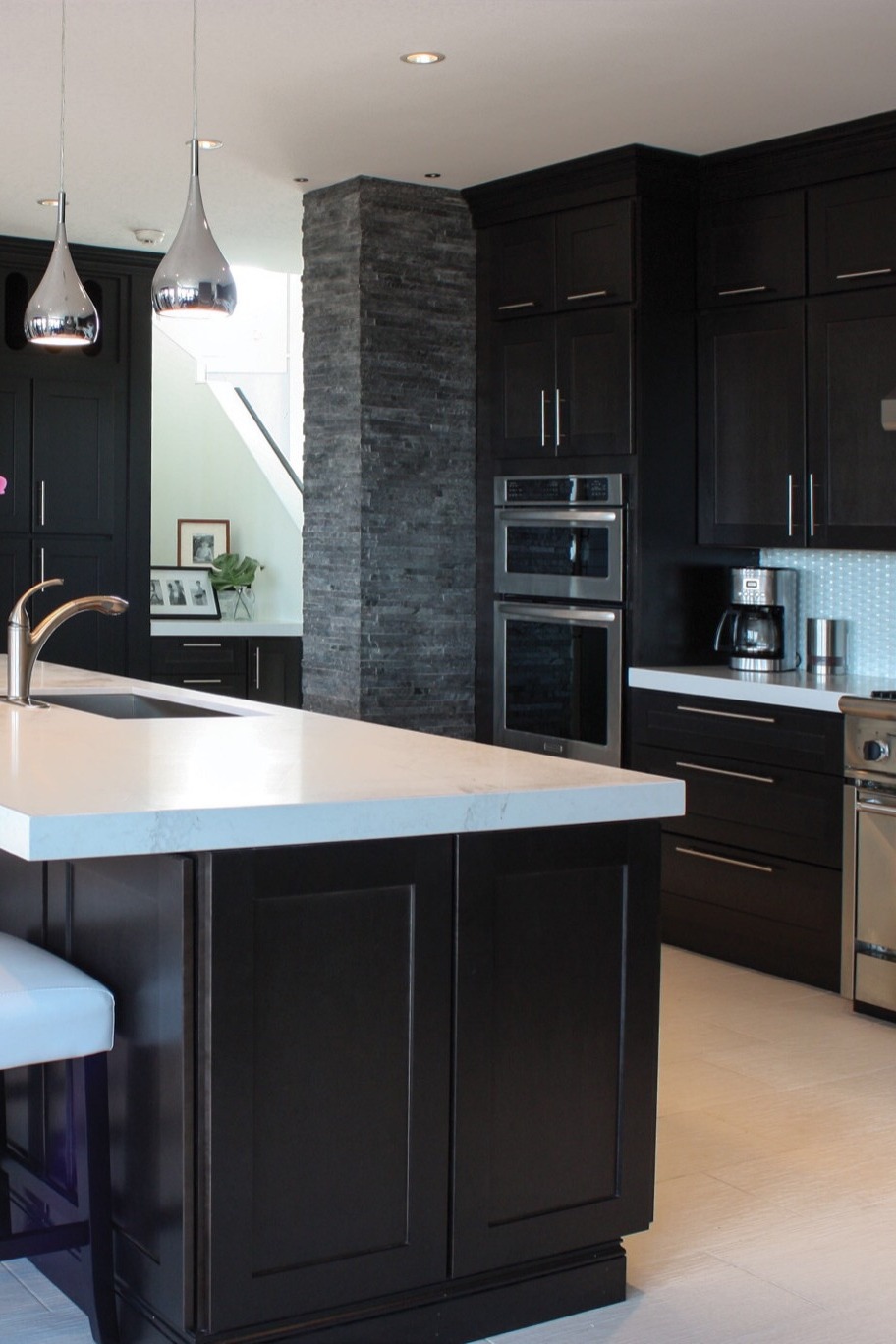
Photo Credit | Southcoast Kitchen Designs
Have you ever seen a more modern and useful kitchen, even though it was designed in dark colors? Light beige porcelain flooring, single bowl sink, all dark gray cabinets, white quartz countertops, white glass backsplash, paneled appliances, an island, and metal pendants.
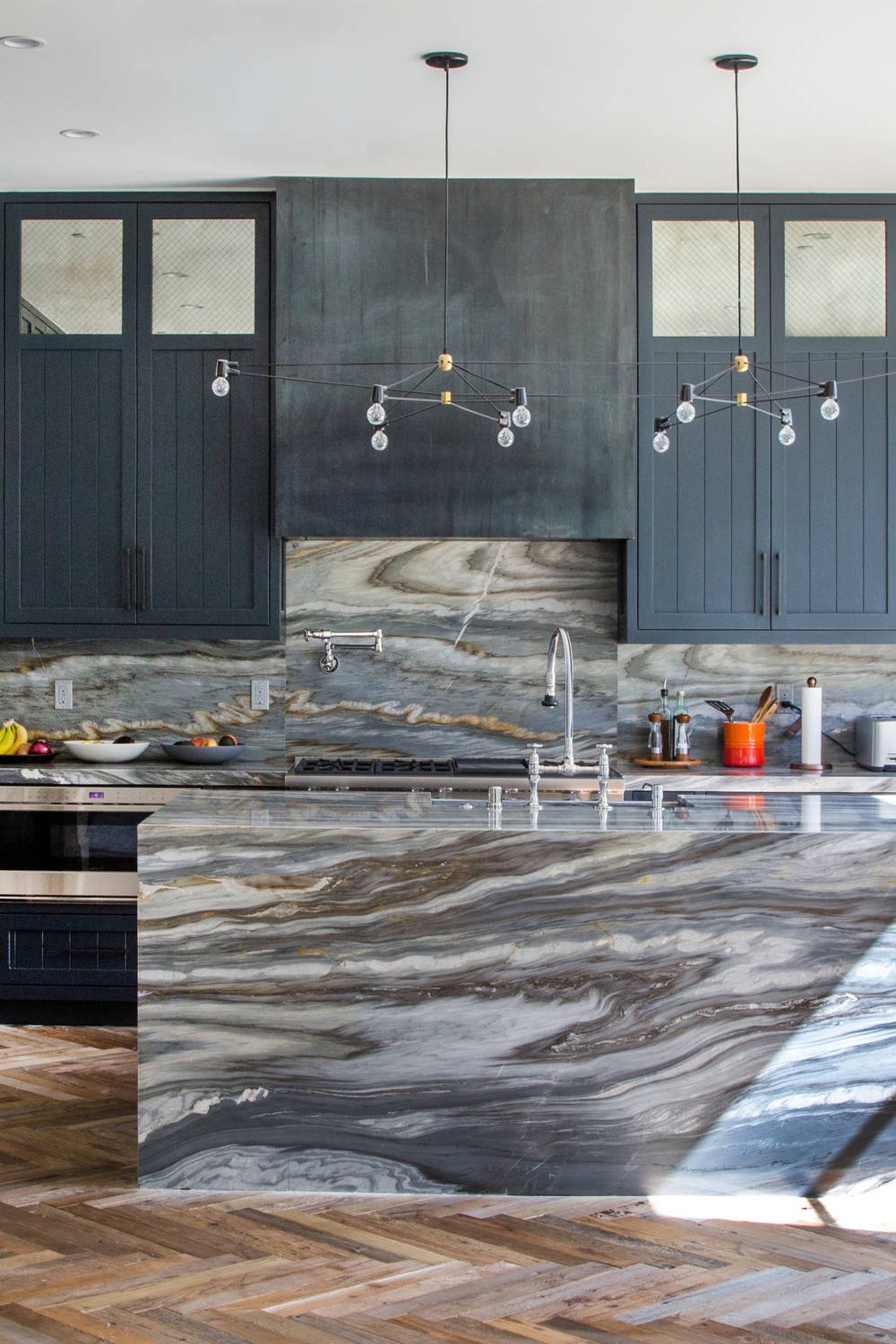
Photo Credit | Dana Benson Construction
Countertops and slab backsplashes are the main focal points in this kitchen. The mix of natural colors is warm and inviting and looks very stylish. The huge transitional kitchen with dark wood flooring, a farmhouse sink, dark gray cabinets, stainless steel appliances, and an island countertop finished in the same countertop color is a great example of an open-concept kitchen idea.
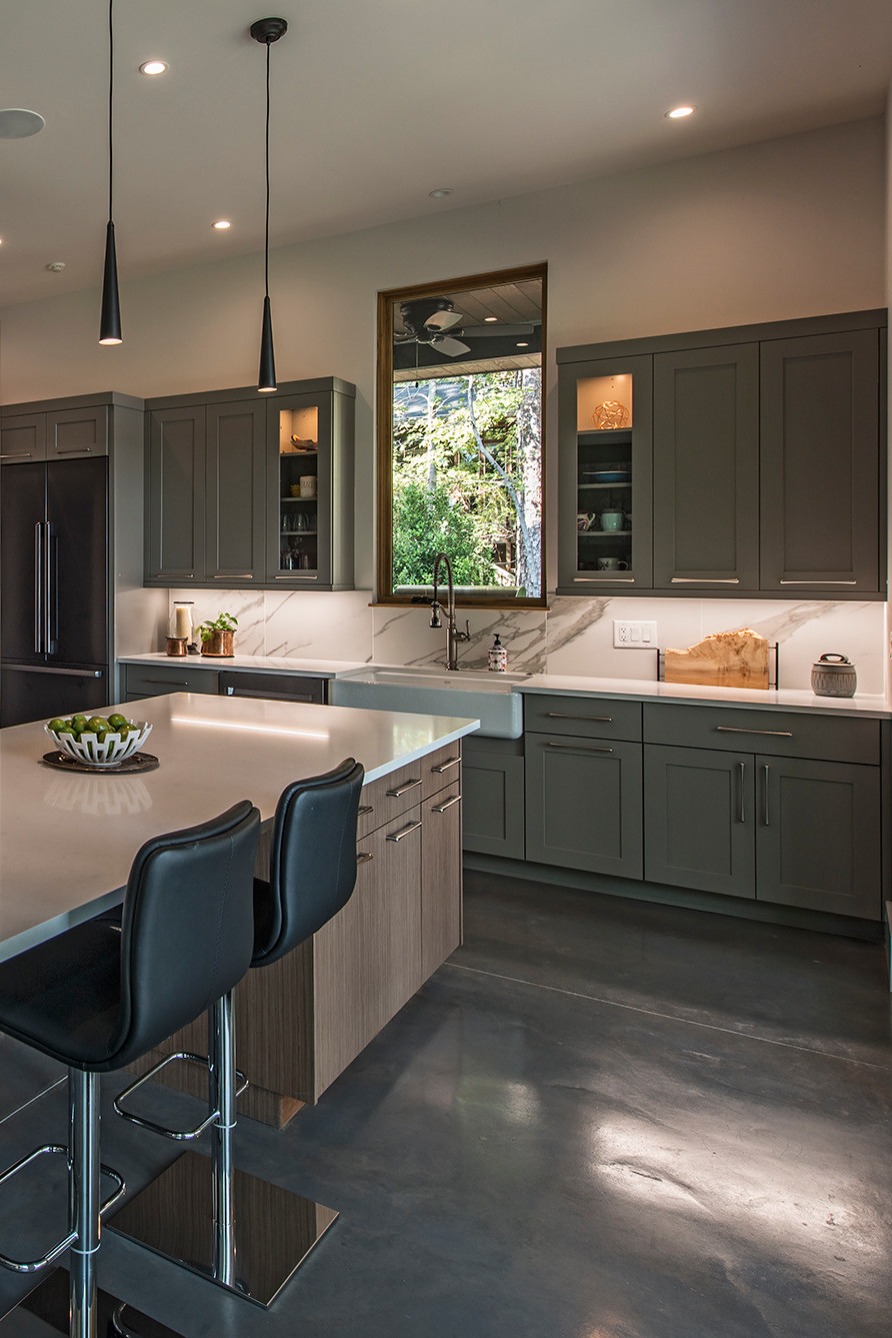
Photo Credit | Architectural Collaborative
Gray kitchen cabinets are the main focal point in this kitchen and the color palette is warm and inviting yet very eye-catching. A huge transitional kitchen with dark ceramic flooring, farmhouse sink, shaker cabinets, quartz slab backsplashes, stainless steel appliances, an island, and white quartz countertops is an example of an open-concept kitchen.
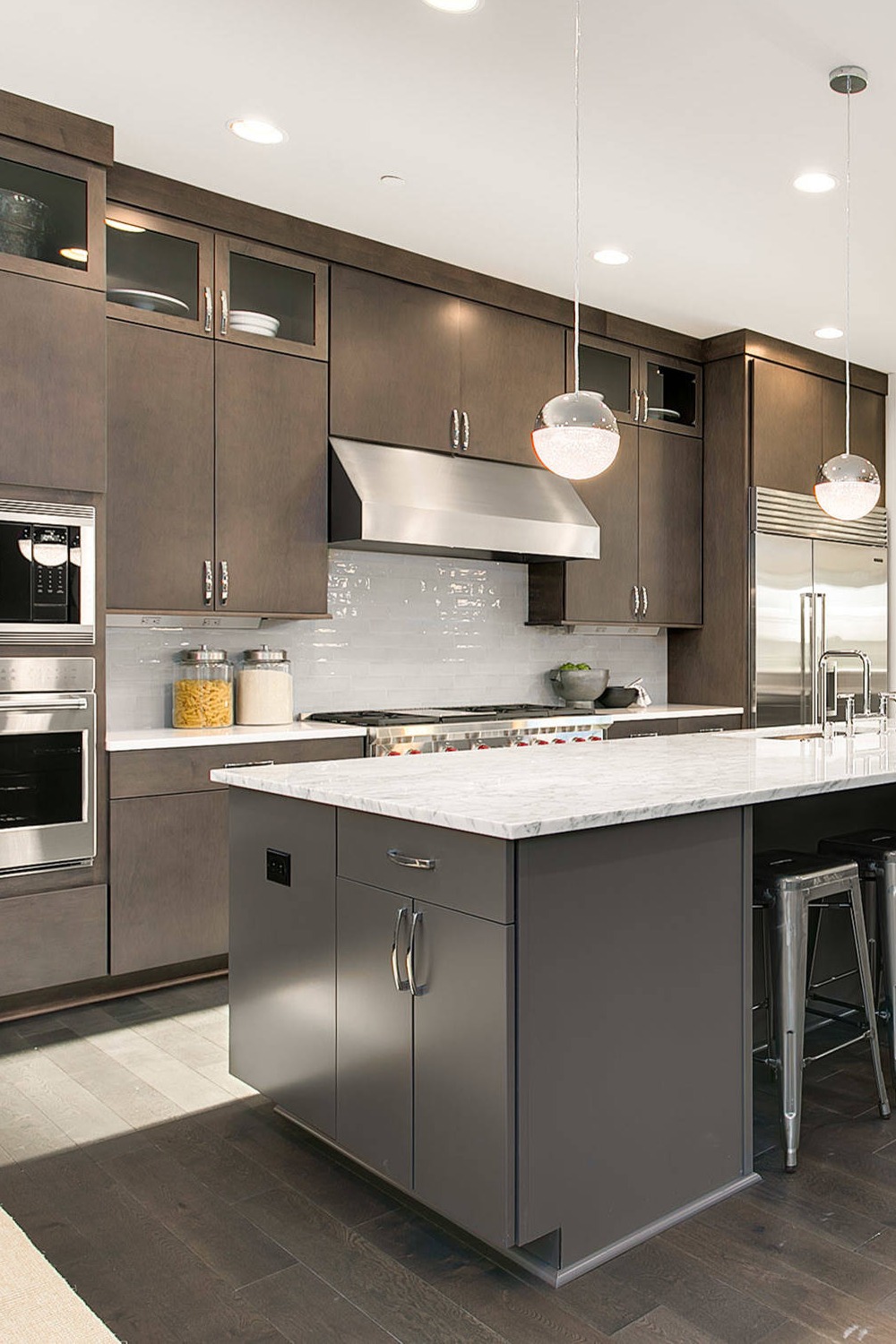
Photo Credit | JayMarc Homes
Modern kitchen idea consisting of dark tone wood flooring, flat panel gray cabinets, stainless steel appliances, island, white subway tile backsplashes, white quartz countertops, and white pendant.
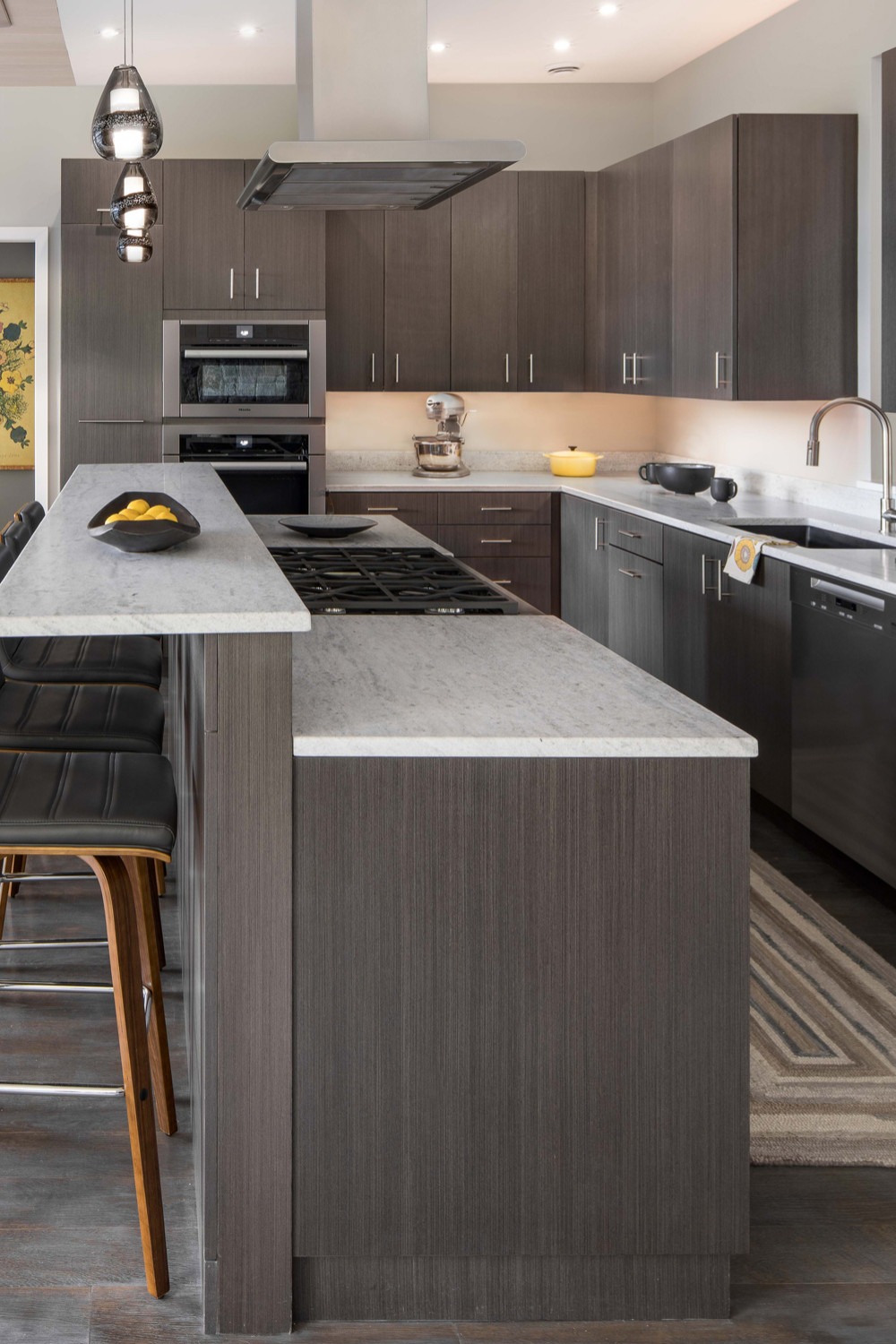
Photo Credit | Cushman Design Group
Modern eat-in kitchen idea consisting of dark wood flooring, dark gray cabinets, white granite kitchen countertops, 4″ high backsplash from the same granite, drop-shaped glass pendants, stainless steel appliances, and an island with raised bar top.
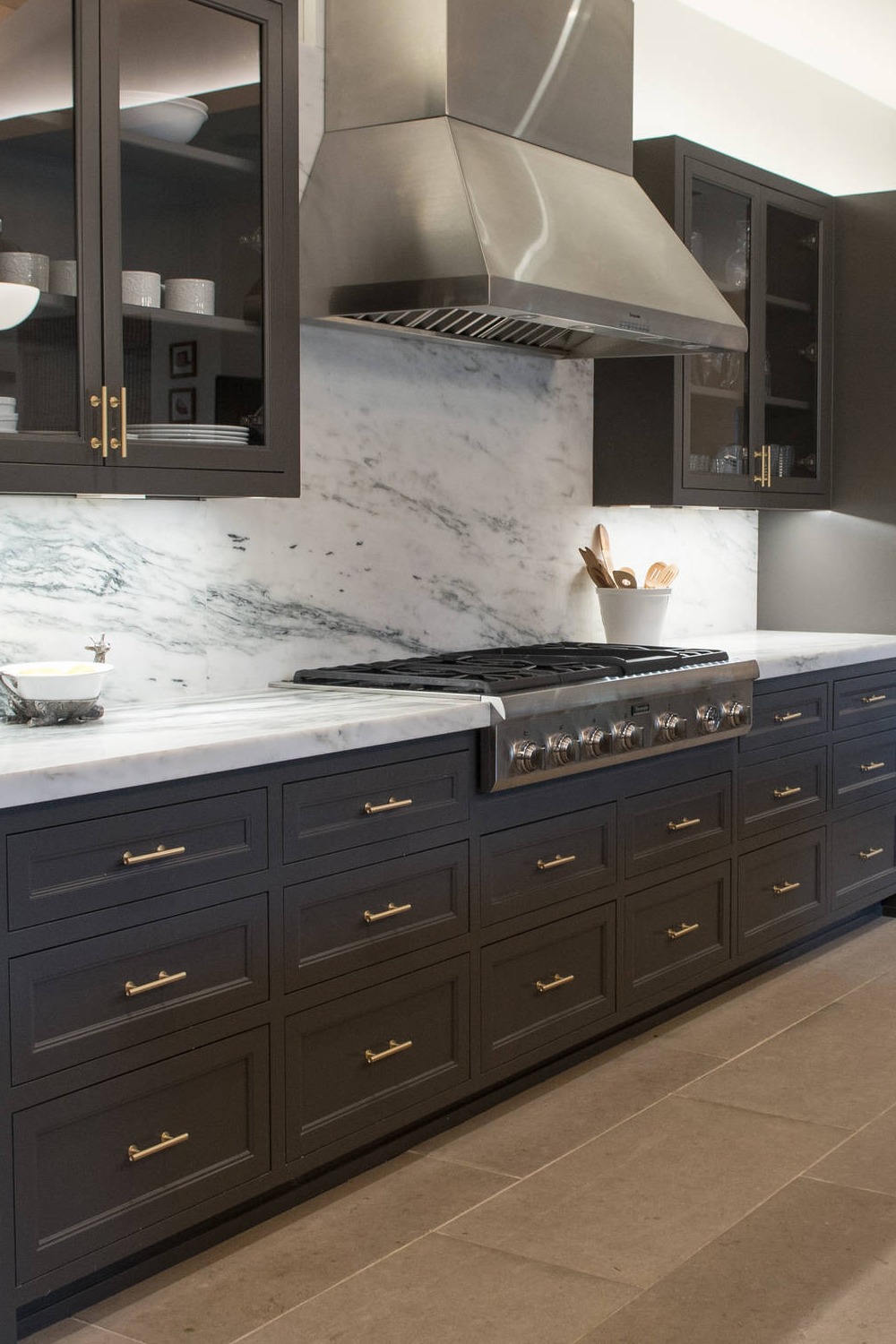
Photo Credit | Bellisa Design
An example of a medium-sized minimalist and open-concept kitchen design featuring gray porcelain flooring, glass-doored upper cabinets, shaker gray base cabinets, white marble countertops, and white marble slab backsplash.
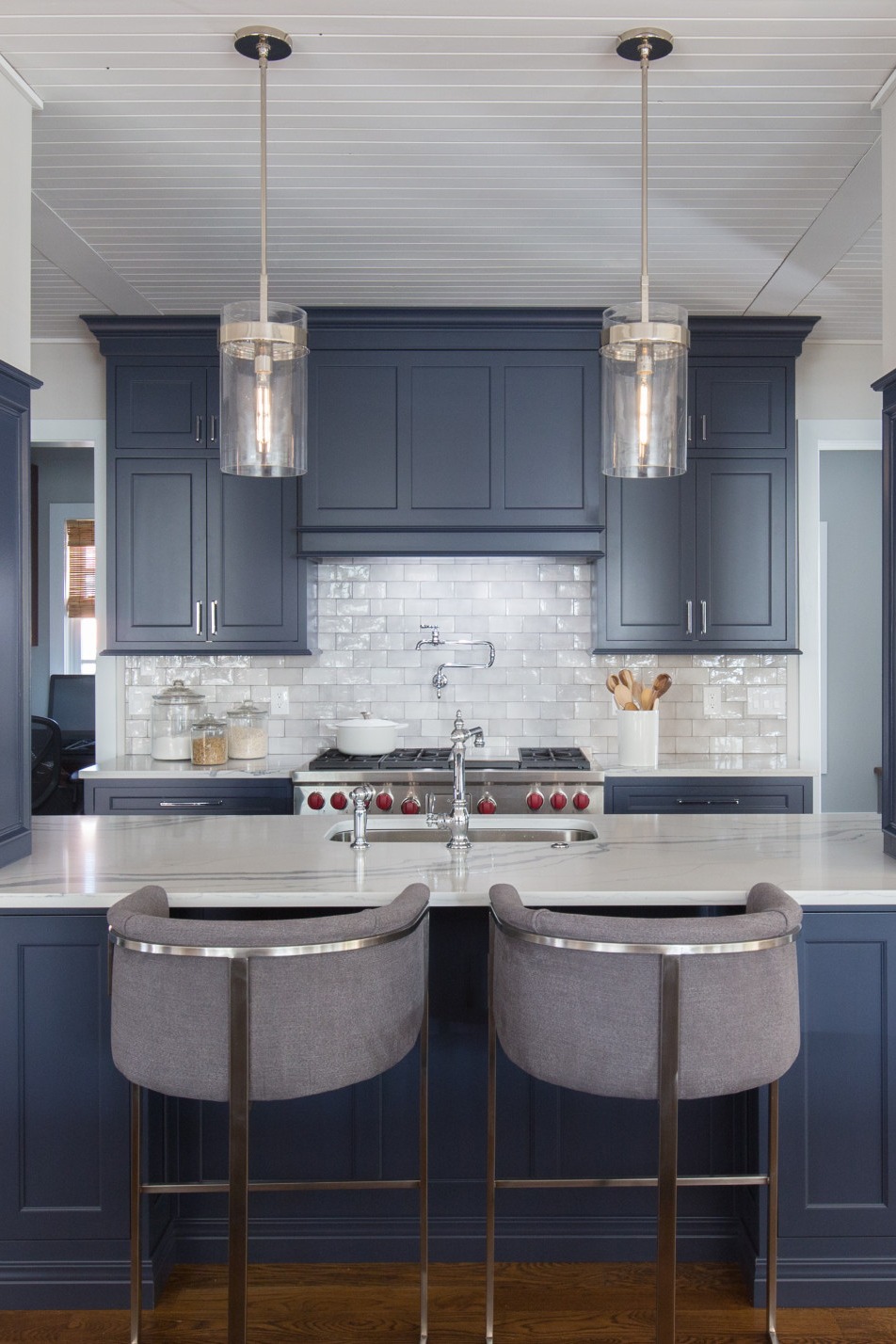
Photo Credit | Karr Bick Kitchen and Bath
An example of a trendy open concept kitchen design featuring dark wood flooring, raised panel gray kitchen cabinets, white subway tile backsplash, white quartz countertops with gray accents, stainless steel appliances, and an island.
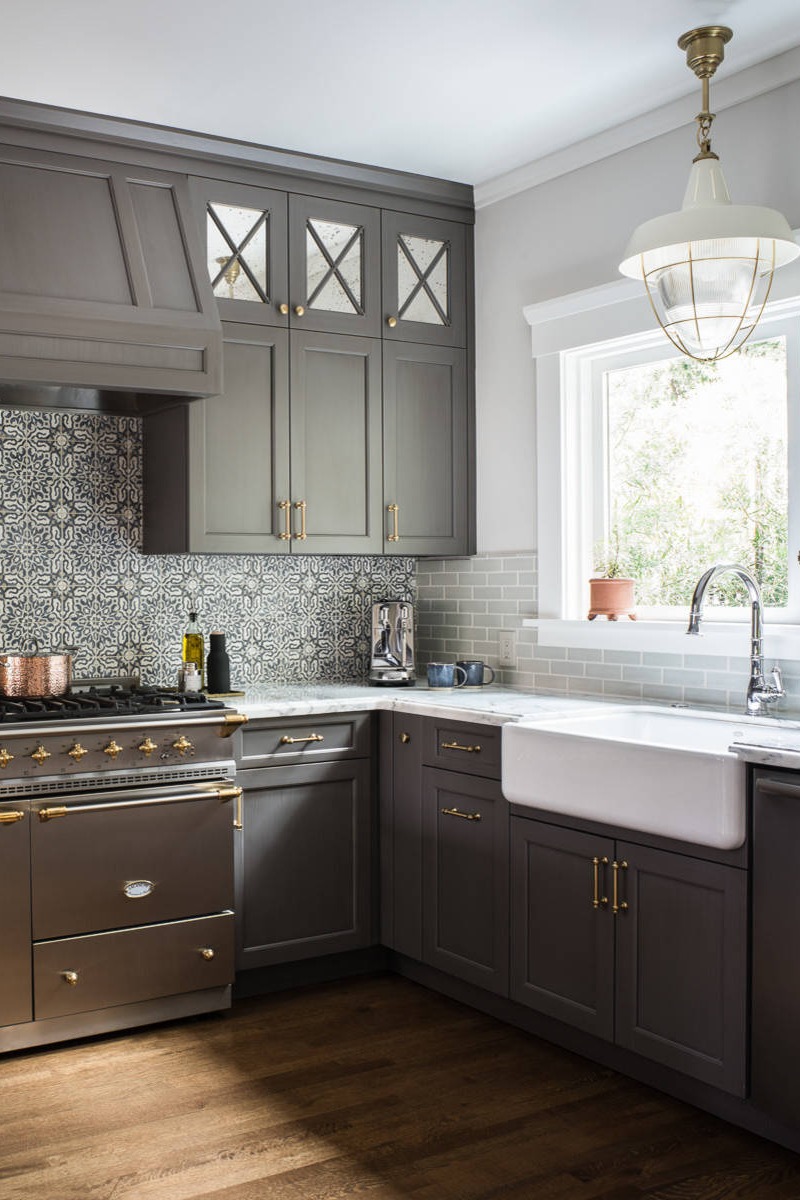
Photo Credit | Kelley Flynn Interior Design
Motif details on the backsplashes add a contemporary atmosphere to this project. The dark gray cabinets contrast beautifully with the purity of the brass handles and quartz countertops. Large urban cook-in kitchen idea with farmhouse white porcelain sink, shaker cabinets, dark wood floors, and stainless steel appliances.
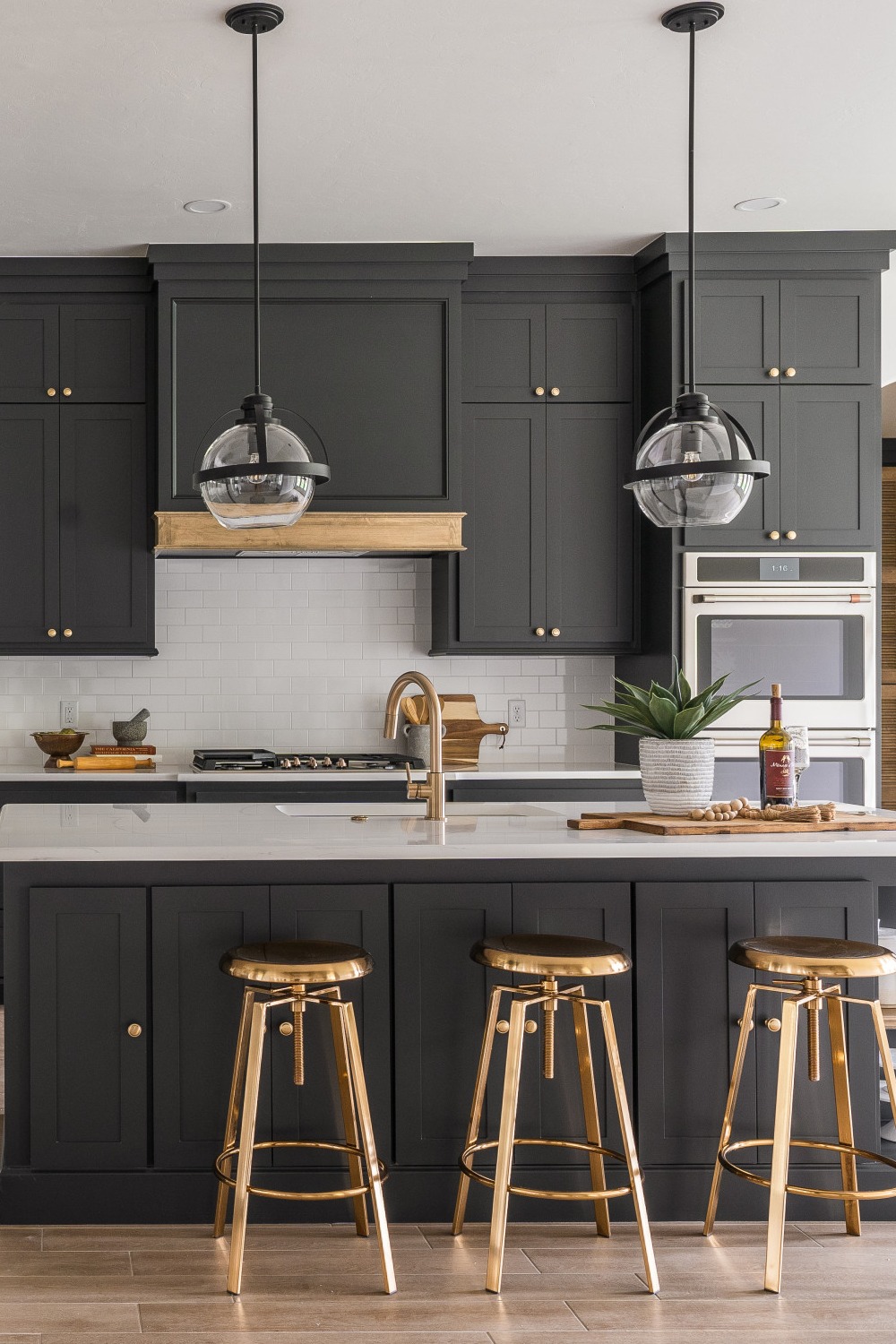
Photo Credit | MassaRossa Luxury Homes, LLC
Medium-sized contemporary eat-in kitchen idea with under-mount sink, light-colored porcelain flooring, gray shaker cabinets, white quartz countertops, white subway tile backsplashes, glass pendants, stainless steel appliances, brass handles, and fixtures, an island with surrounding gold-plated bar stools.
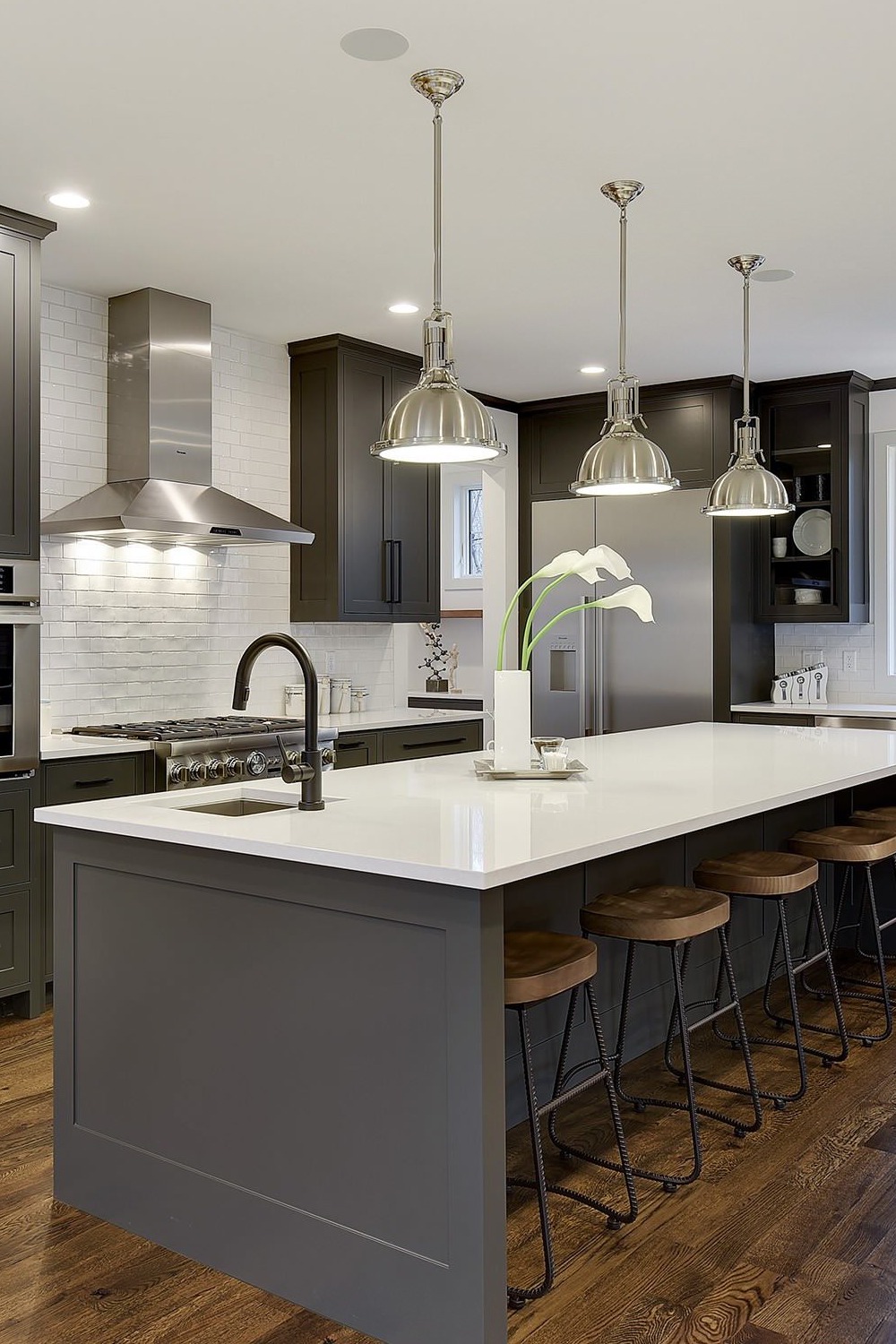
Photo Credit | Sustainable Nine Design + Build
The combination of the countertops’ white quartz and the cabinets’ dark gray paint creates an elegant and luxurious look! In the kitchen, subway tile backsplashes cover the wall behind the hood to the ceiling, adding pure cleanliness to the environment. An example of a medium-sized transitional eat-in kitchen design with dark-toned wood flooring, shaker gray cabinets, white quartz countertops, and three metal-finished pendants.
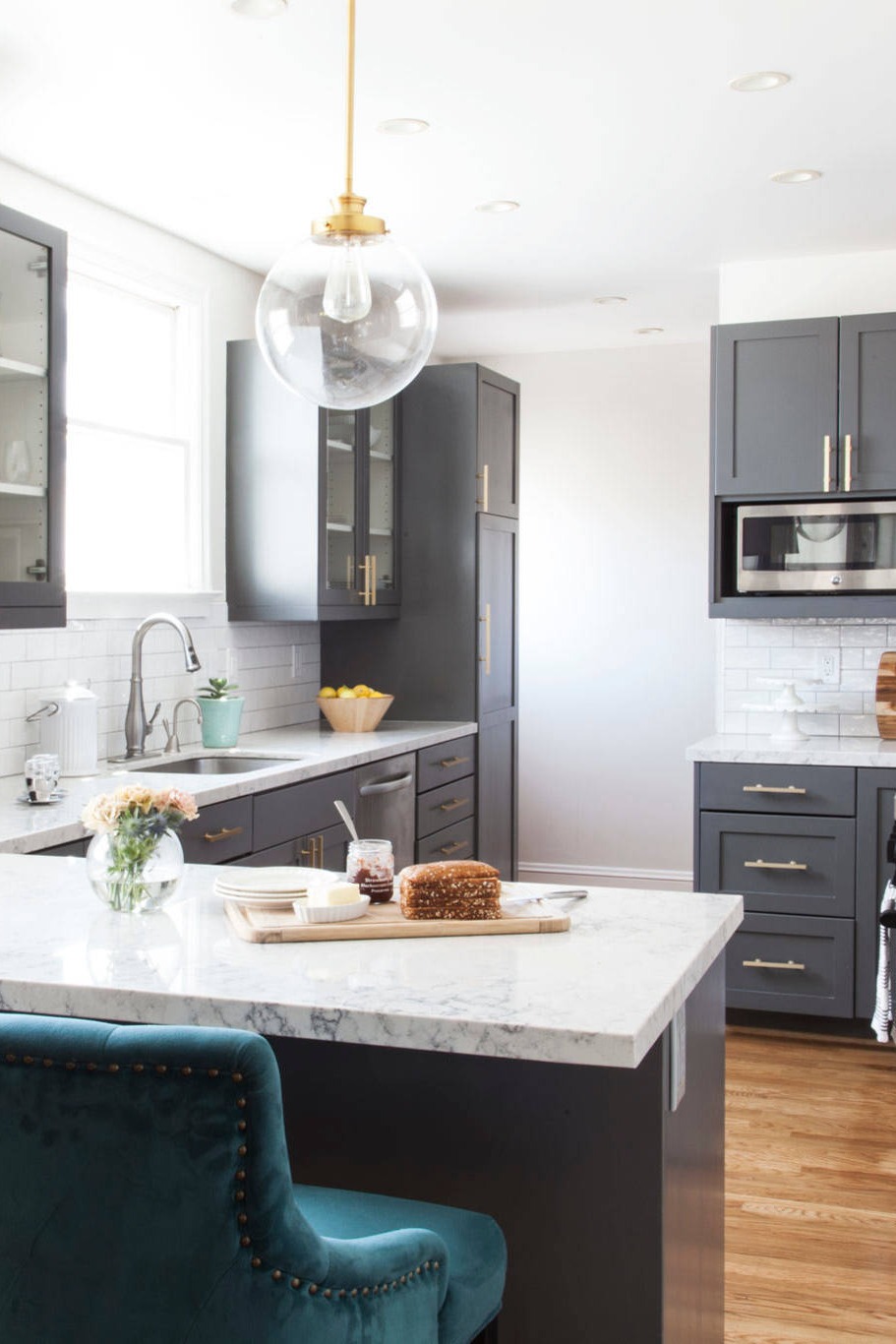
Photo Credit | Jill Cordner Interior Design
Eat-in peninsula idea in mid-sized contemporary L-shaped kitchen with under-mount sink, mid-tone wood flooring, shaker gray cabinets, white quartz countertop, white subway backsplash, stainless steel appliances, nickel fixtures, and round glass pendants.
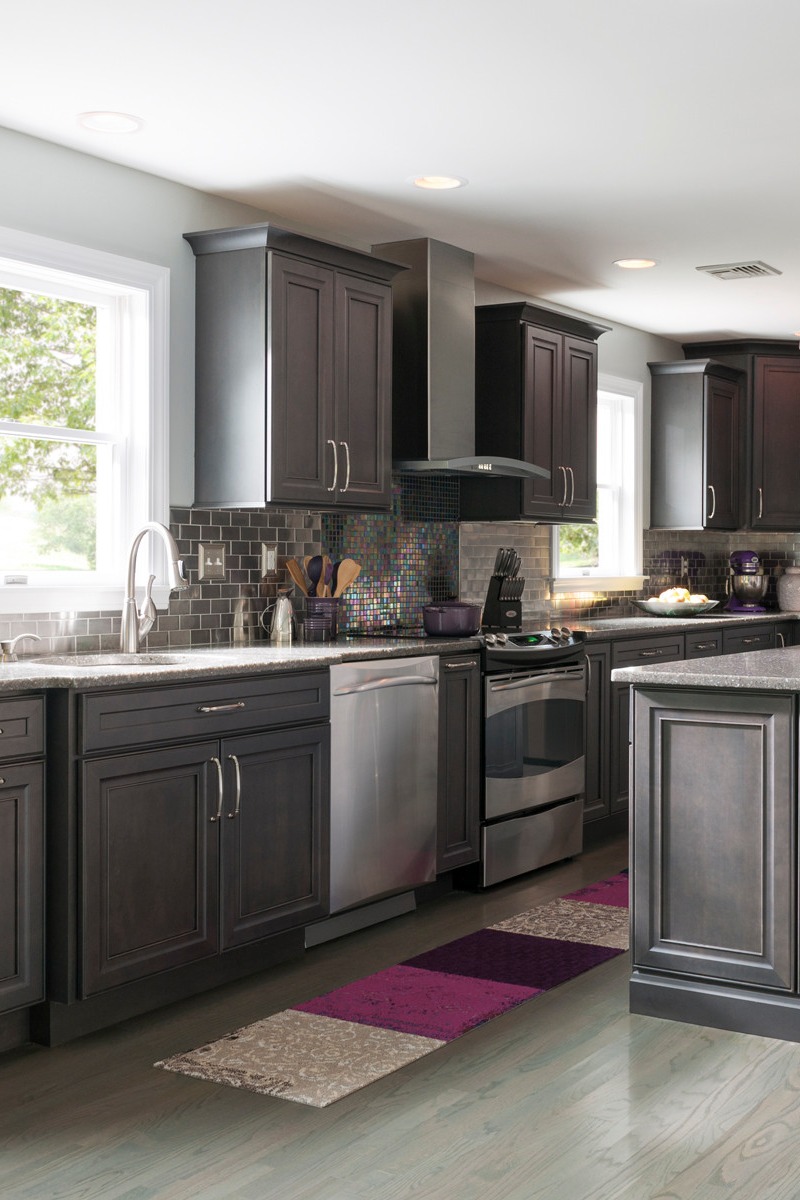
Photo Credit | MasterBrand Cabinets
The gray tone of the cabinets creates an elegant and luxurious look! The tone of the countertop chosen in the kitchen and the brightness of the backsplash creates a fascinating appearance. An example of a transitional kitchen design with a gray tone floor that matches the color harmony in the kitchen, gray countertops, raised panel gray cabinets, and backsplashes chosen to suit the environment.
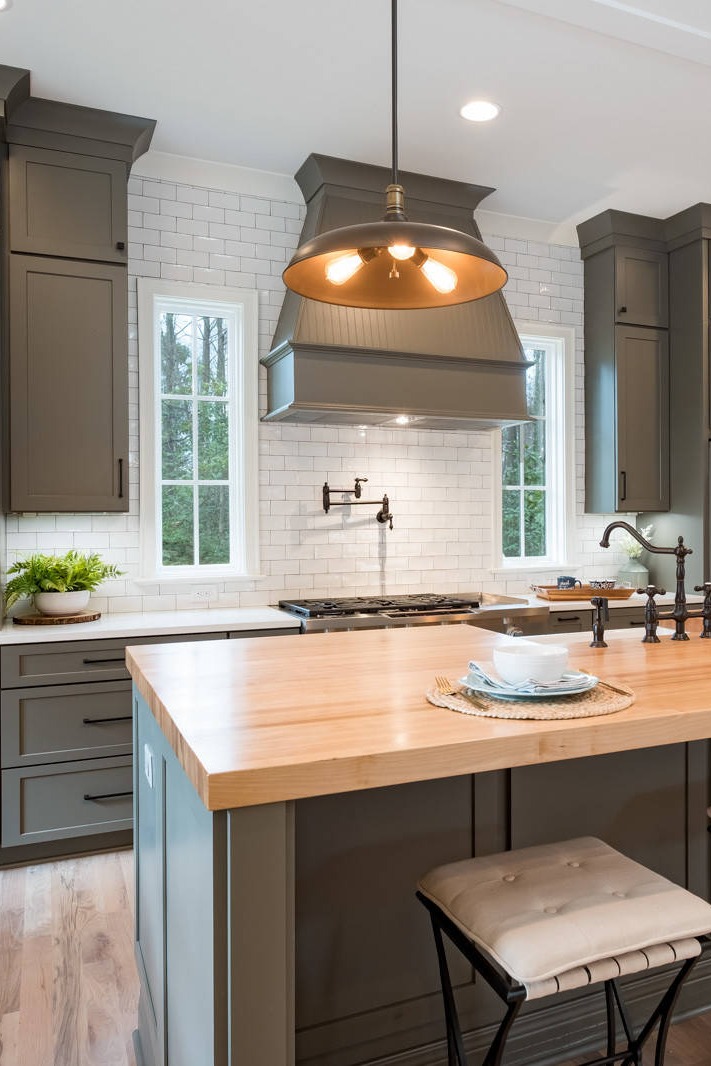
Photo Credit | Frusterio Design, Inc.
The combination of gray, white, and natural tones looks amazing together. Contemporary kitchen idea featuring farmhouse sink, gray floor, dark gray shaker cabinets, wood countertop, white backsplash, stainless steel appliances, island, and pendants hanging from the ceiling above.
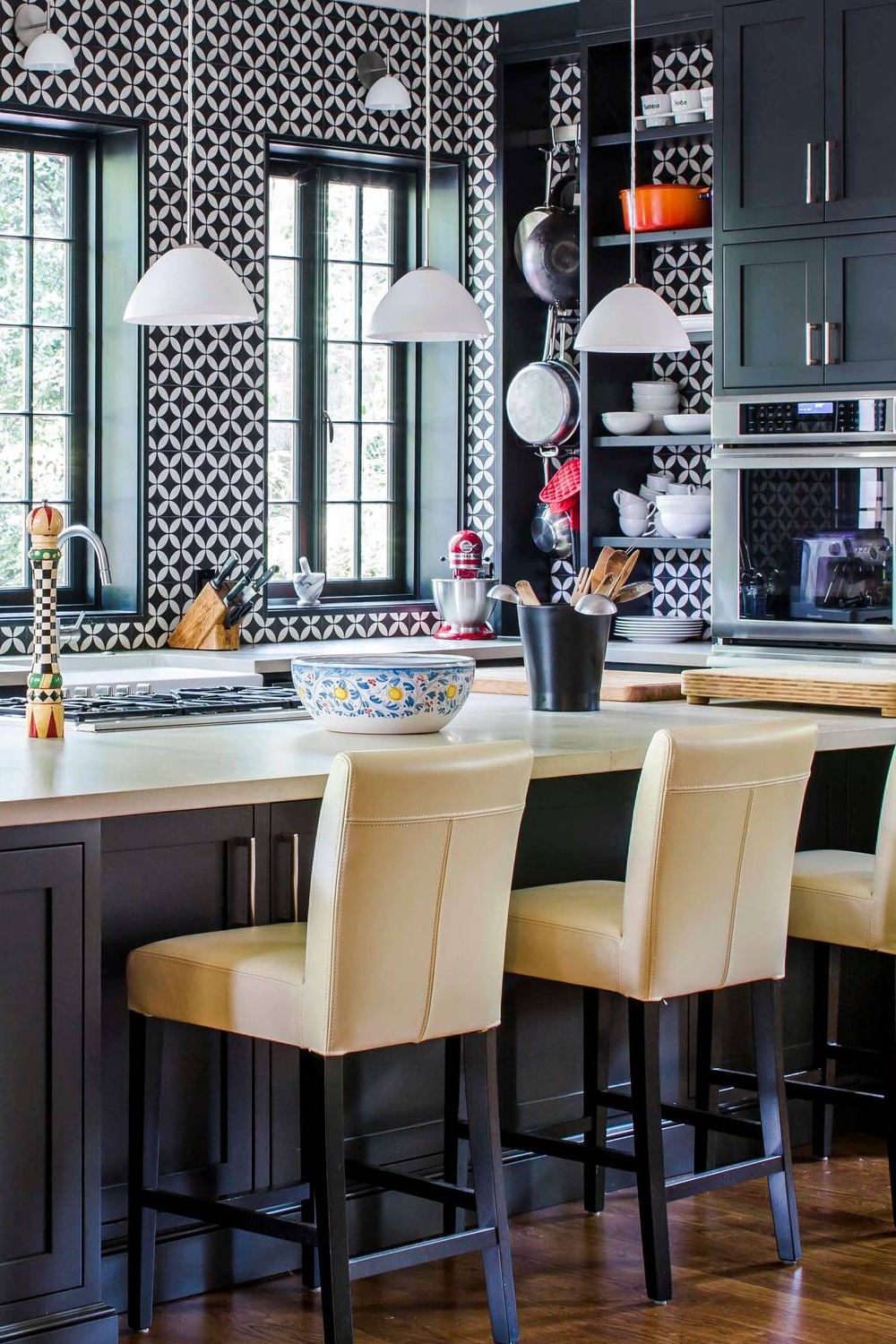
Photo Credit | Soorikian Architecture
You see a modern kitchen built on a mixture of different tones, the incredible charm of natural materials, and the refreshing calm of modern design. Inspiration for a dine-in environment with dark wood flooring, farmhouse sink, gray kitchen cabinets, quartz countertops, two-tone backsplash, stainless steel appliances, and white countertops.
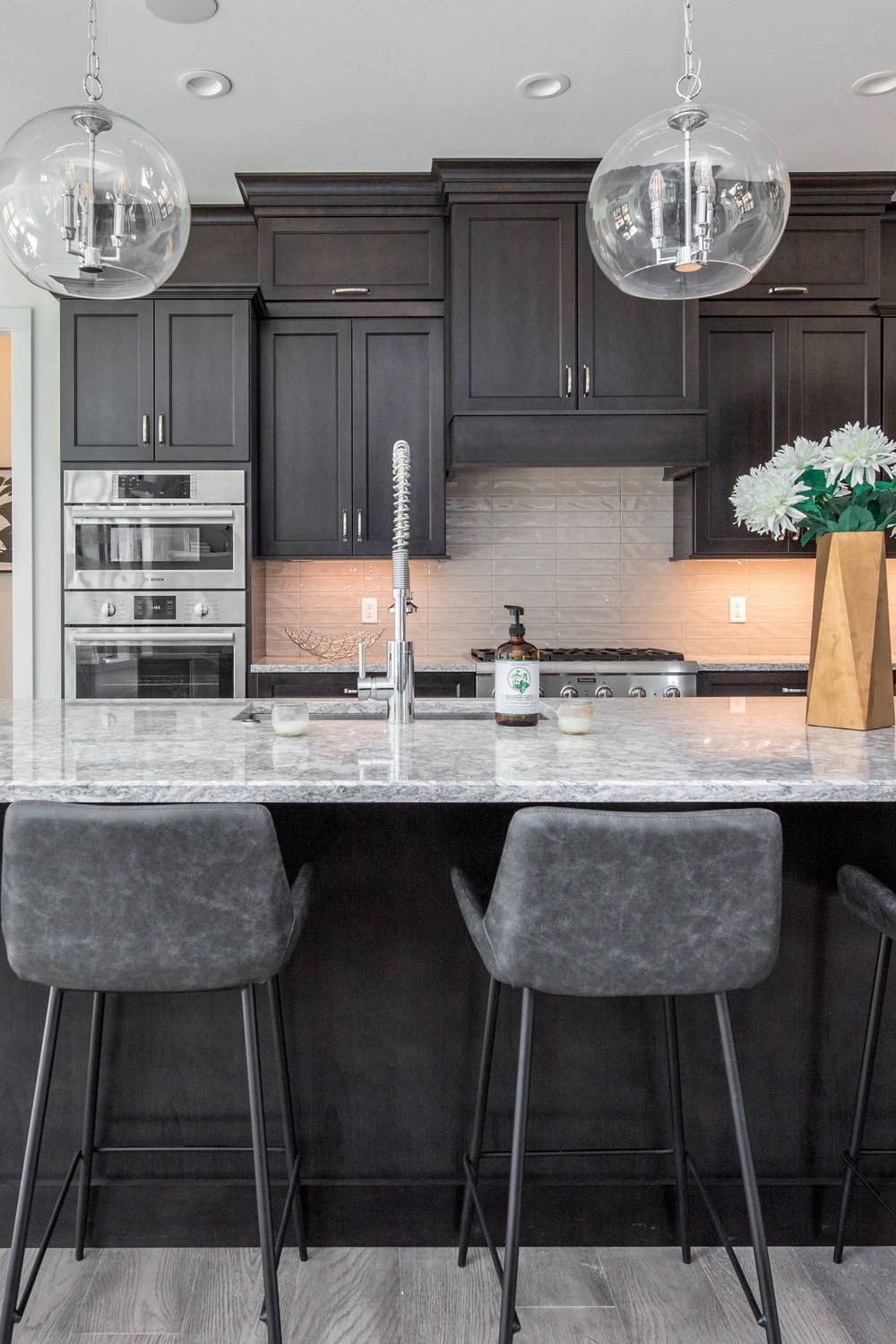
Photo Credit | Justin Doyle Homes
Photo of the transitional open-concept kitchen featuring dark gray cabinets, white subway tile backsplash, stainless steel appliances, island, glass ball pendants, and mixed-colored quartz countertops.
Light Gray Cabinets Ideas
Light gray comes in shades, from soft and subtle to more pronounced tones. Choose a shade that complements your overall design aesthetic and works well with other elements in the kitchen, such as countertops, backsplash, and flooring.
Light gray cabinets pair beautifully with countertops in contrasting colors, such as dark granite or black quartz. This creates a striking visual contrast and adds depth to the kitchen design.
Incorporate a textured backsplash to enhance the visual interest of the kitchen. Consider subway tiles, mosaic patterns, or natural stone to complement the light gray cabinets and add dimension to the space.
Add contrast to the light gray cabinets by incorporating dark fixtures or hardware, such as matte black faucets, cabinet pulls, or light fixtures. This creates a visually striking look and adds a modern touch to the kitchen design.
By following these design tips, you can create a stunning kitchen that is stylish and functional, with light gray cabinets tailored to your taste and lifestyle.
How To Do Dark Grey Kitchen Cabinets Affect Kitchen Design?
Dark grey cabinets can instantly add drama and sophistication to a kitchen. They create a bold statement and serve as a focal point in the space, especially when paired with lighter countertops and backsplashes.
Dark grey cabinets provide depth and contrast to the kitchen design. They create a striking visual contrast when paired with lighter elements such as countertops, backsplashes, and walls, making the space feel dynamic and visually interesting. Dark grey kitchen cabinets exude elegance and luxury, giving the kitchen a high-end look and feel. When combined with stylish hardware, sleek appliances, and quality materials, they elevate the overall aesthetic of the space.
Dark grey kitchen cabinets are versatile and can complement various design styles, including modern, contemporary, industrial, and transitional. They serve as a neutral backdrop that can be paired with a wide range of colors, textures, and finishes to achieve different looks.
Overall, dark grey kitchen cabinets can significantly impact the design of a kitchen, adding drama, depth, and elegance while offering versatility and coziness. With careful planning and consideration of other design elements, they can create a stunning and stylish kitchen space tailored to your preferences and lifestyle.
What Are The Gray Color Features For Kitchen Design?
Gray is a popular color choice for kitchen remodeling due to its versatility, timeless appeal, and ability to complement a wide range of design styles.
