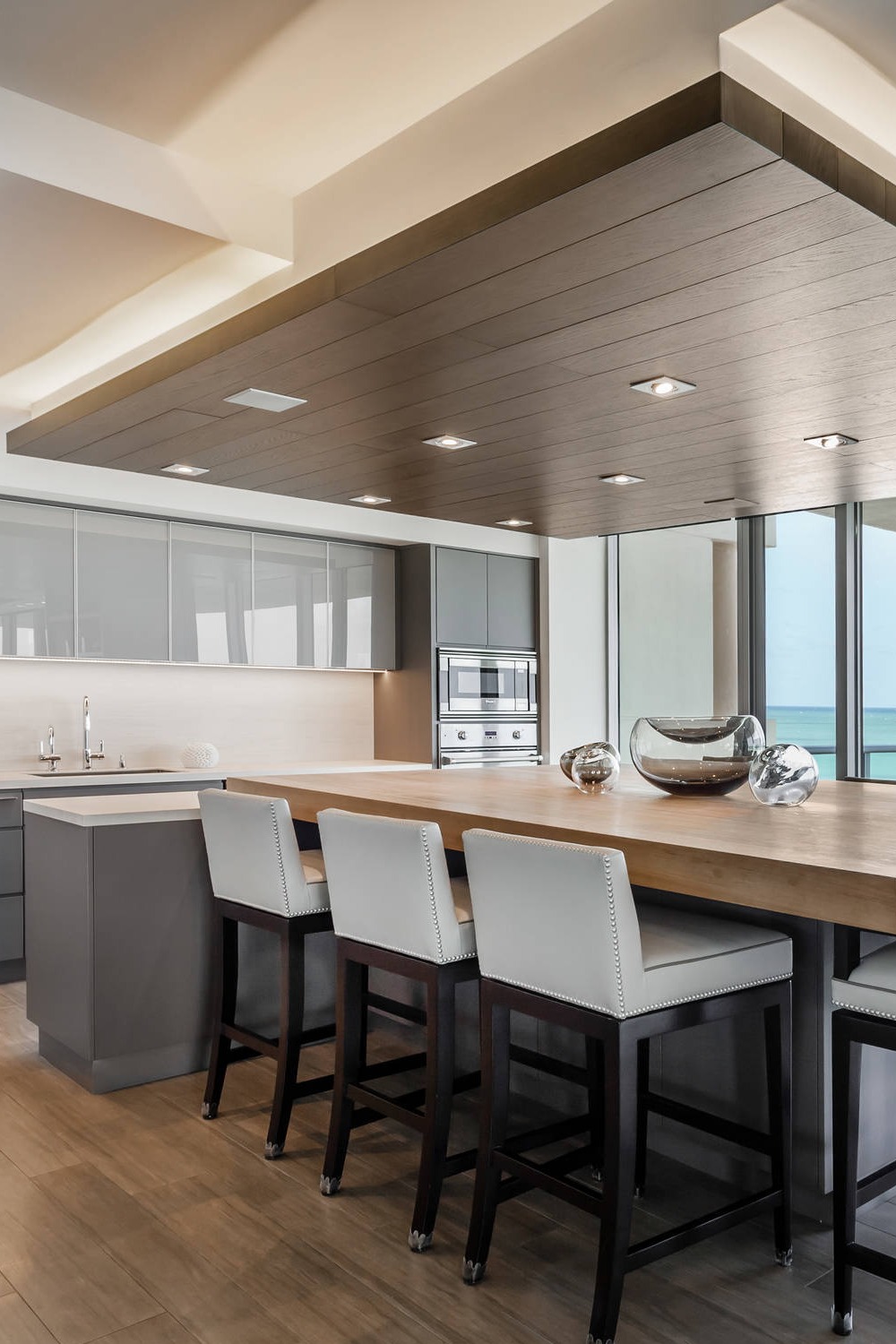Contents
Drop Ceiling Ideas
While I surfed the internet to look for some possible elegant touches in kitchen remodeling, I noticed that dropped ceiling kitchen ideas would be a great addition to my followers. I like the idea of DIY or hiring professionals without changing the kitchen layout by having a drop ceiling lightbox.
I am crossing my fingers for your next project by inspiring my picks. Please enjoy looking at my pictures.
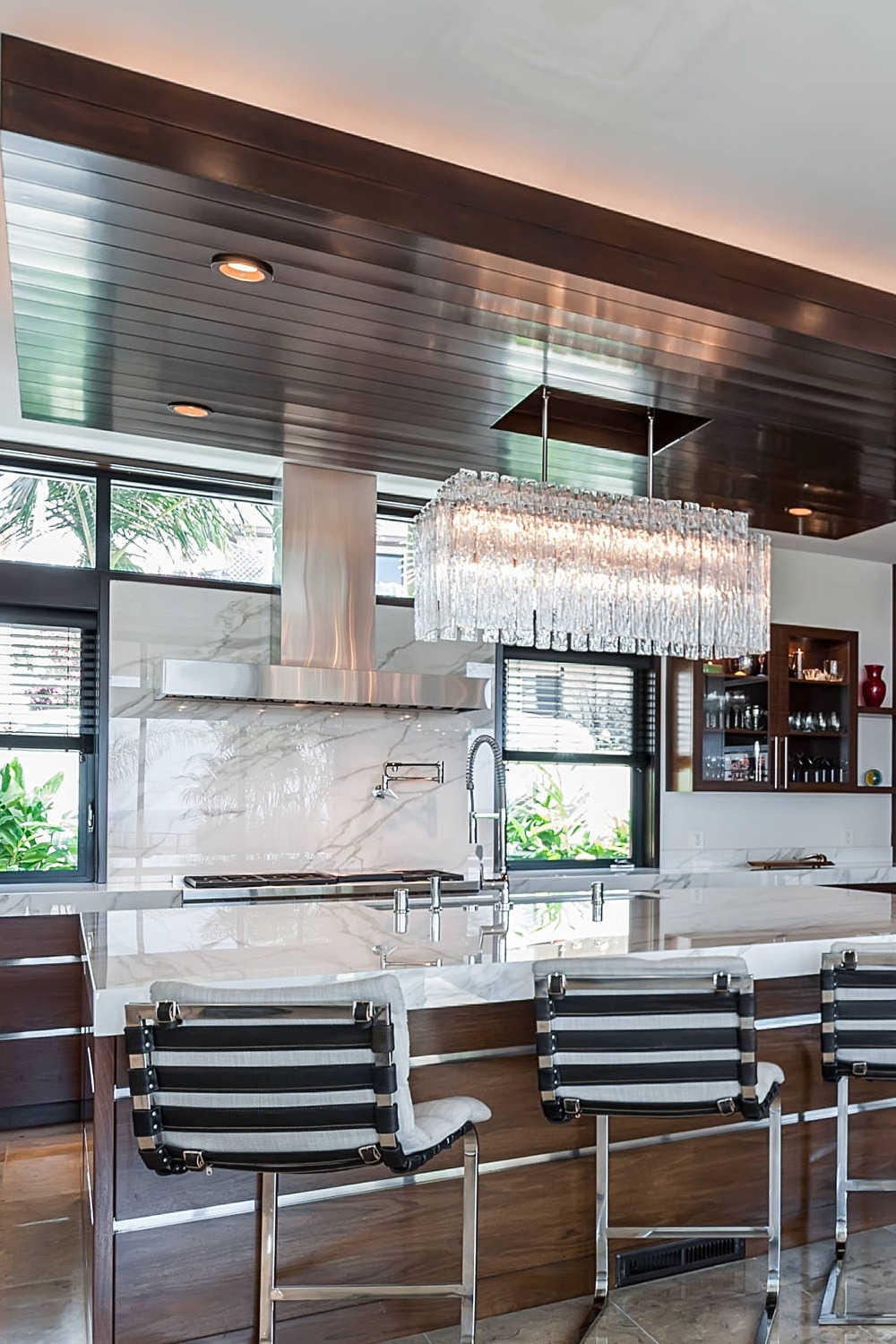
Photo Credit | Vitta Homes Interiors & Design
Cappuccino ceiling in a contemporary kitchen design: The metal trims on the cabinetry match well stainless steel appliances, fancy range hood, and stainless steel faucet.
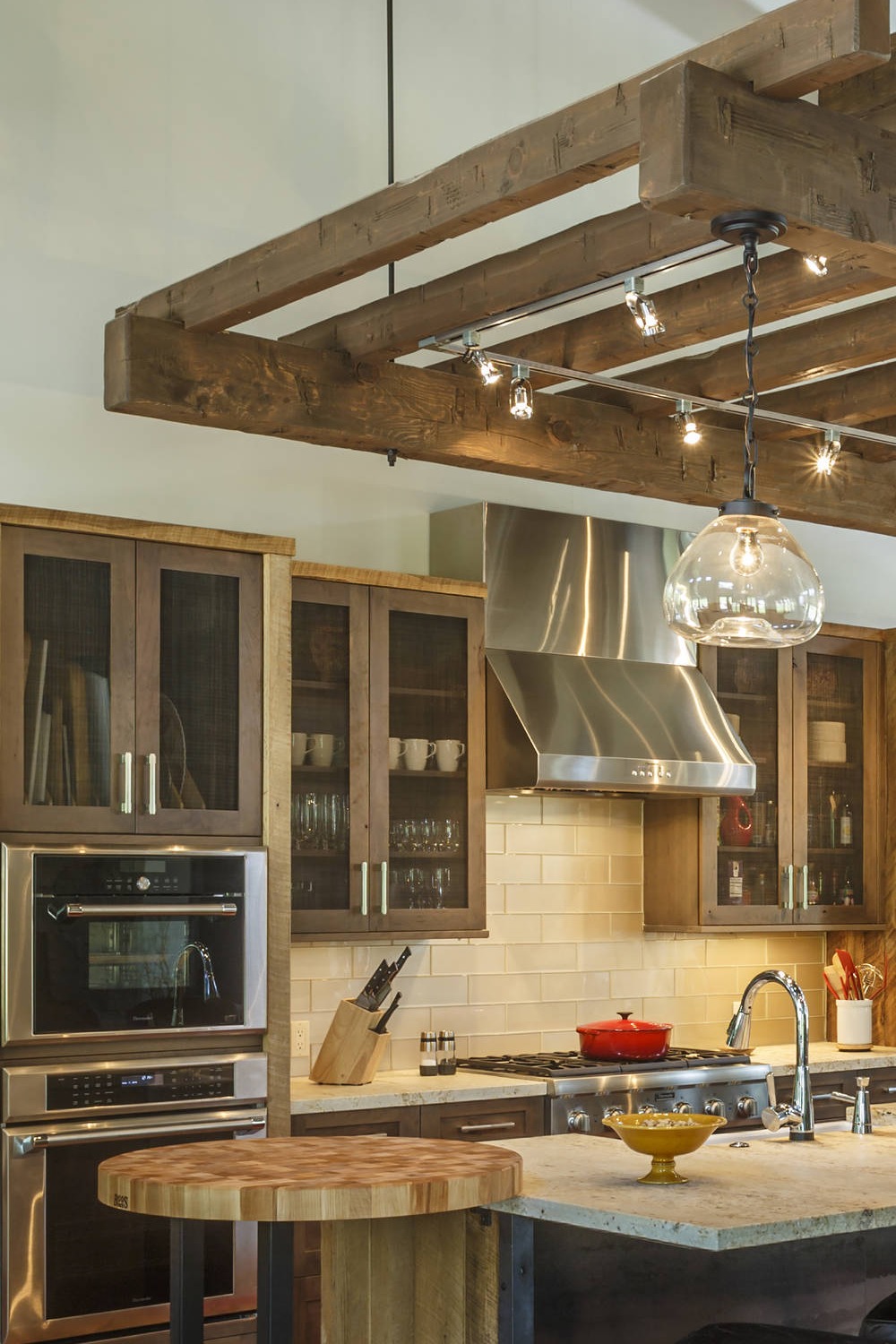
Photo Credit | 41 West
Interior designers are flexible thinkers and with your desire, they can find any matching materials for your kitchen.
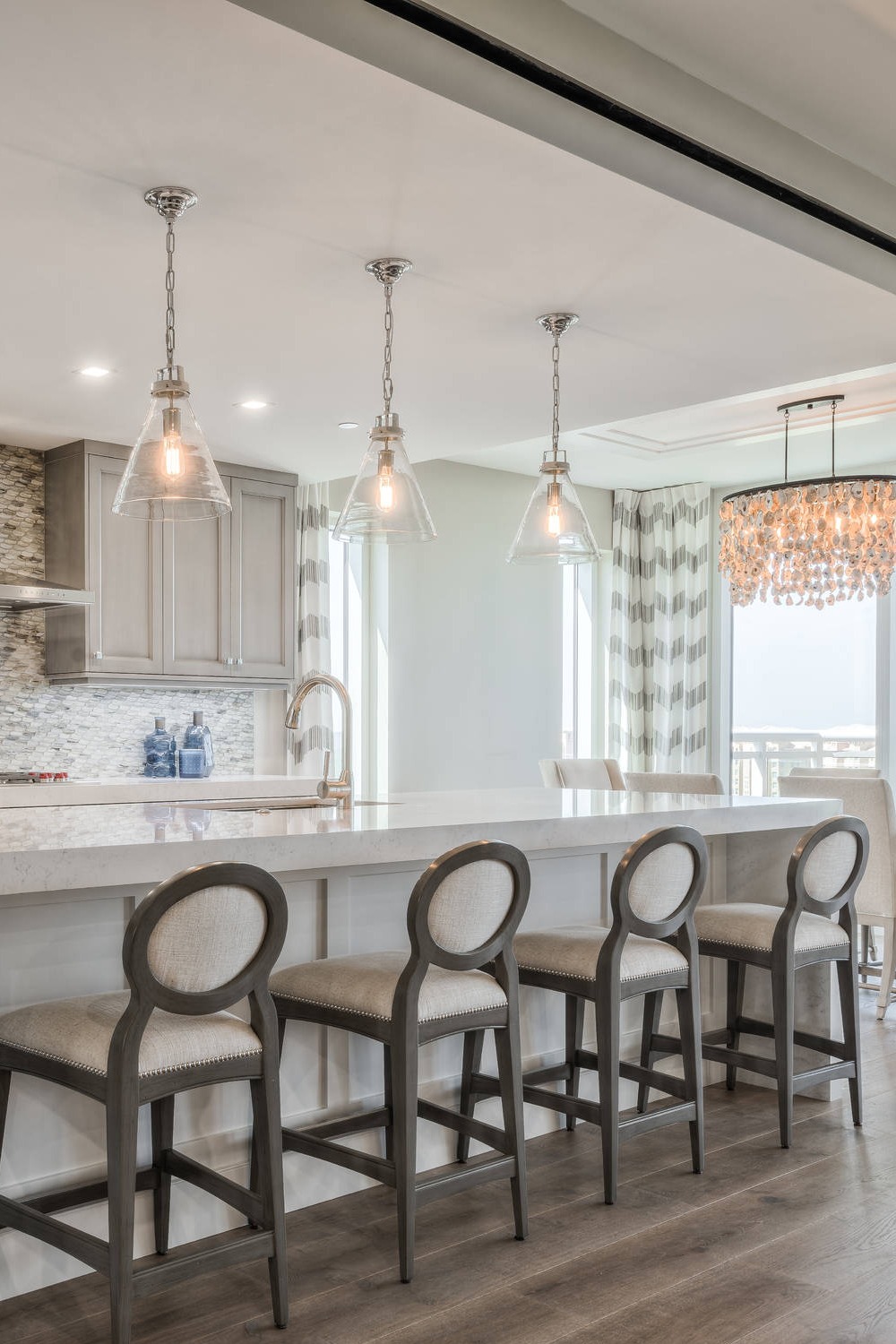
Photo Credit | Alexis Marie Interiors
The kitchen lighting is in a traditional design. Taupe cabinetry and distressed brown-gray hardwood, white countertops, and mosaic backsplash are in harmony with curtains and kitchen pendants.
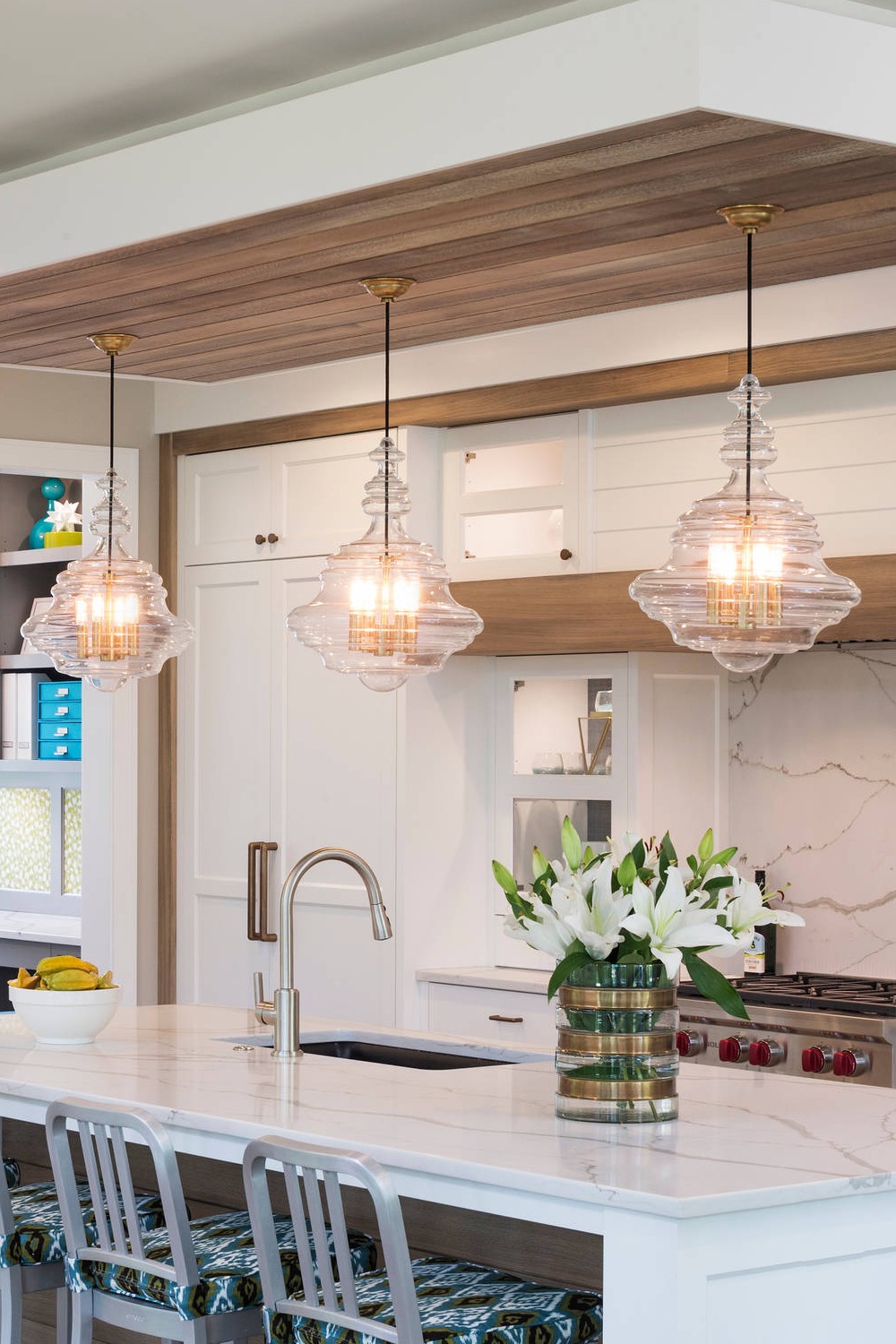
Photo Credit | Filament Lighting & Home
Modern farmhouse kitchen design with lightbox which is covered with wood panels. White cabinetry with white counters and a full high slab stick together with the labor of love.
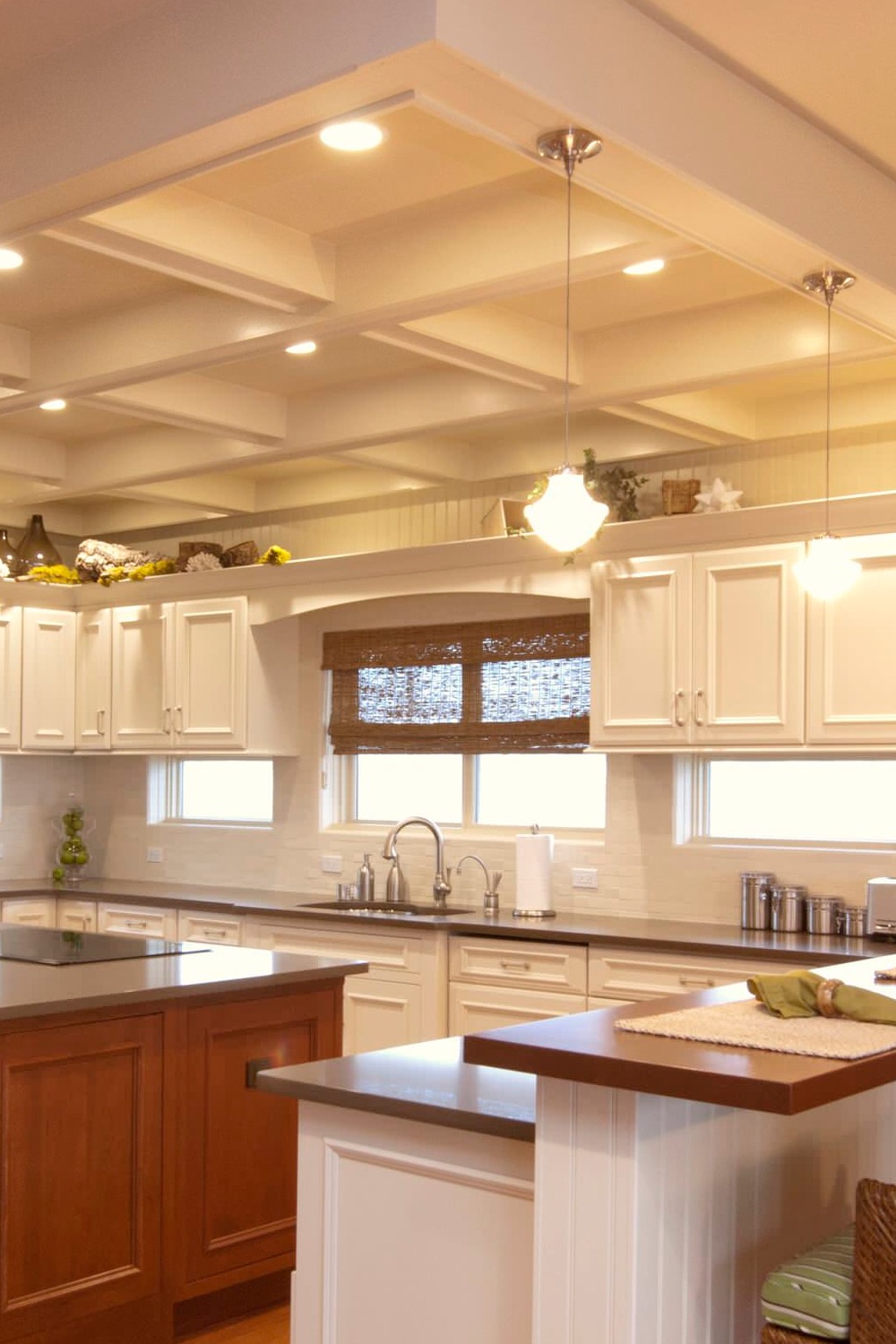
Photo Credit | The Shabby Nest
Modern shabby chic design with the coffered ceiling: White cabinetry and two-tone counters are a bonus.
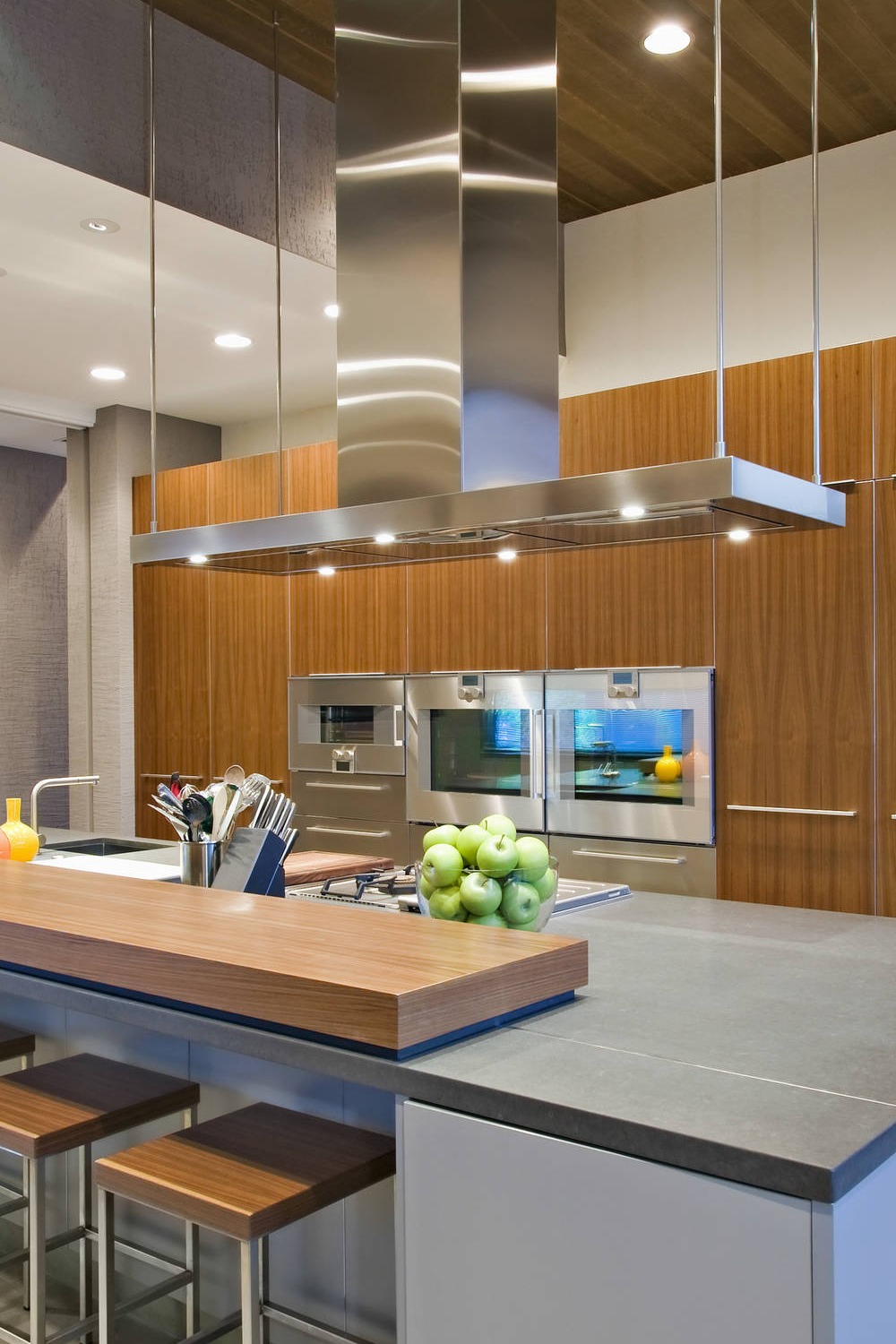
Photo Credit | Illinois Designers & Builders INC
Taupe kitchen cabinetry and gray open-shelf cabinetry. Since a plain color countertop is picked, a matchstick backsplash gives a flow to the kitchen.
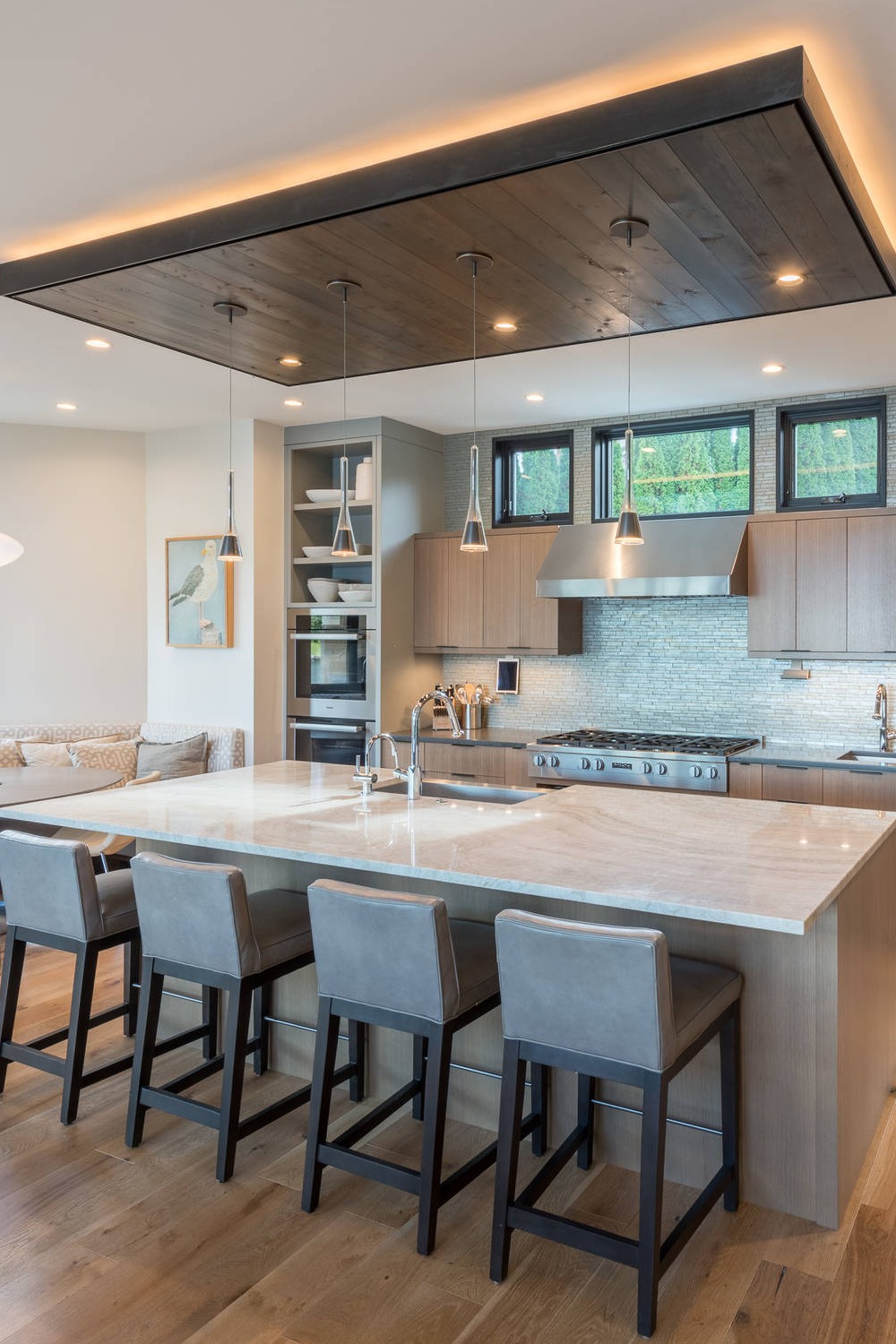
Photo Credit | Swift Studio
Open kitchen layout with a modern touch: The lightbox is made of a dark wooden pane. The best friends are forever.
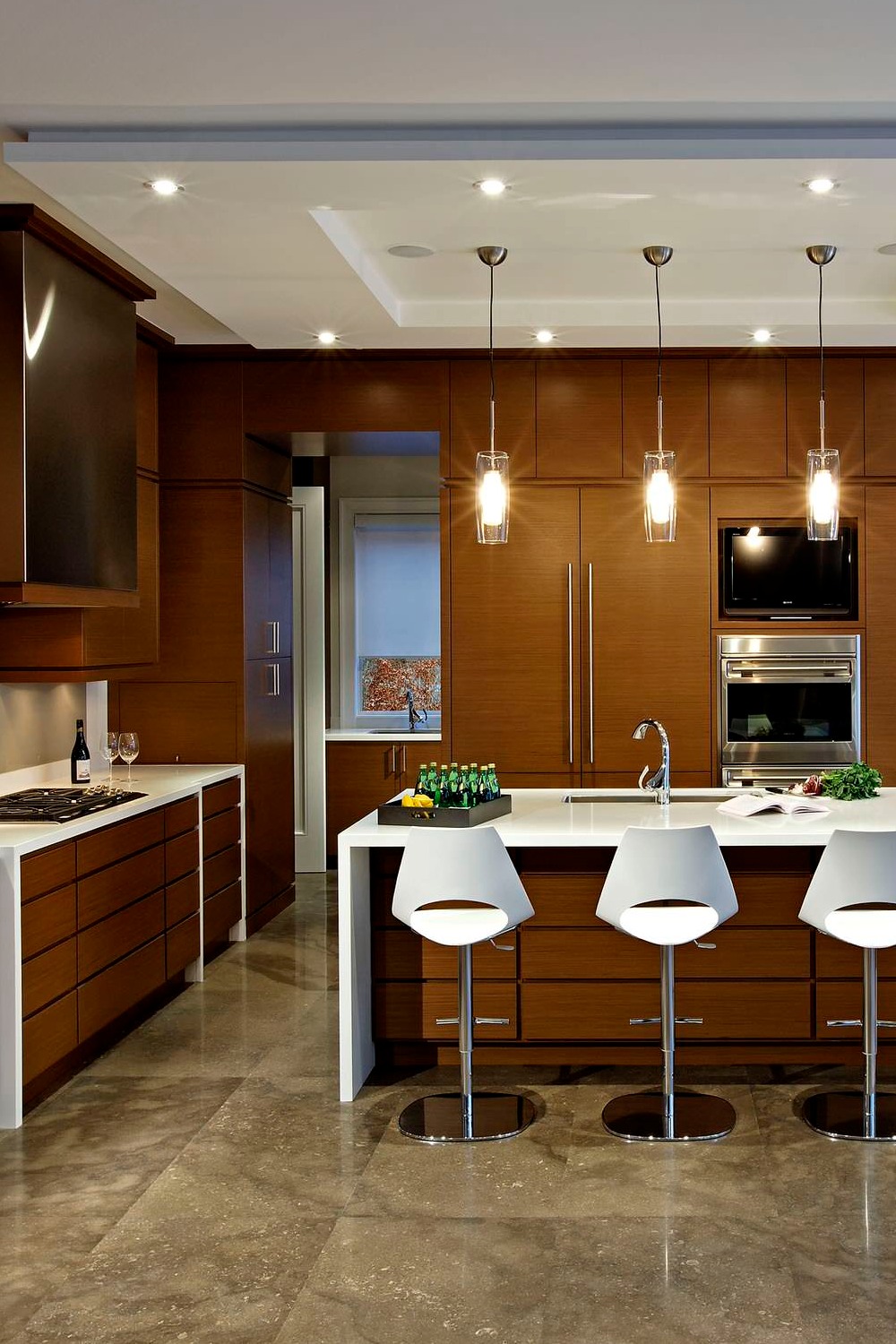
Photo Credit | Douglas Design Studio
Transition kitchen design with cherry cabinetry and white waterfall edge counters. The partnership of the large format polished porcelain tile and white coffered ceiling makes the design eternal.
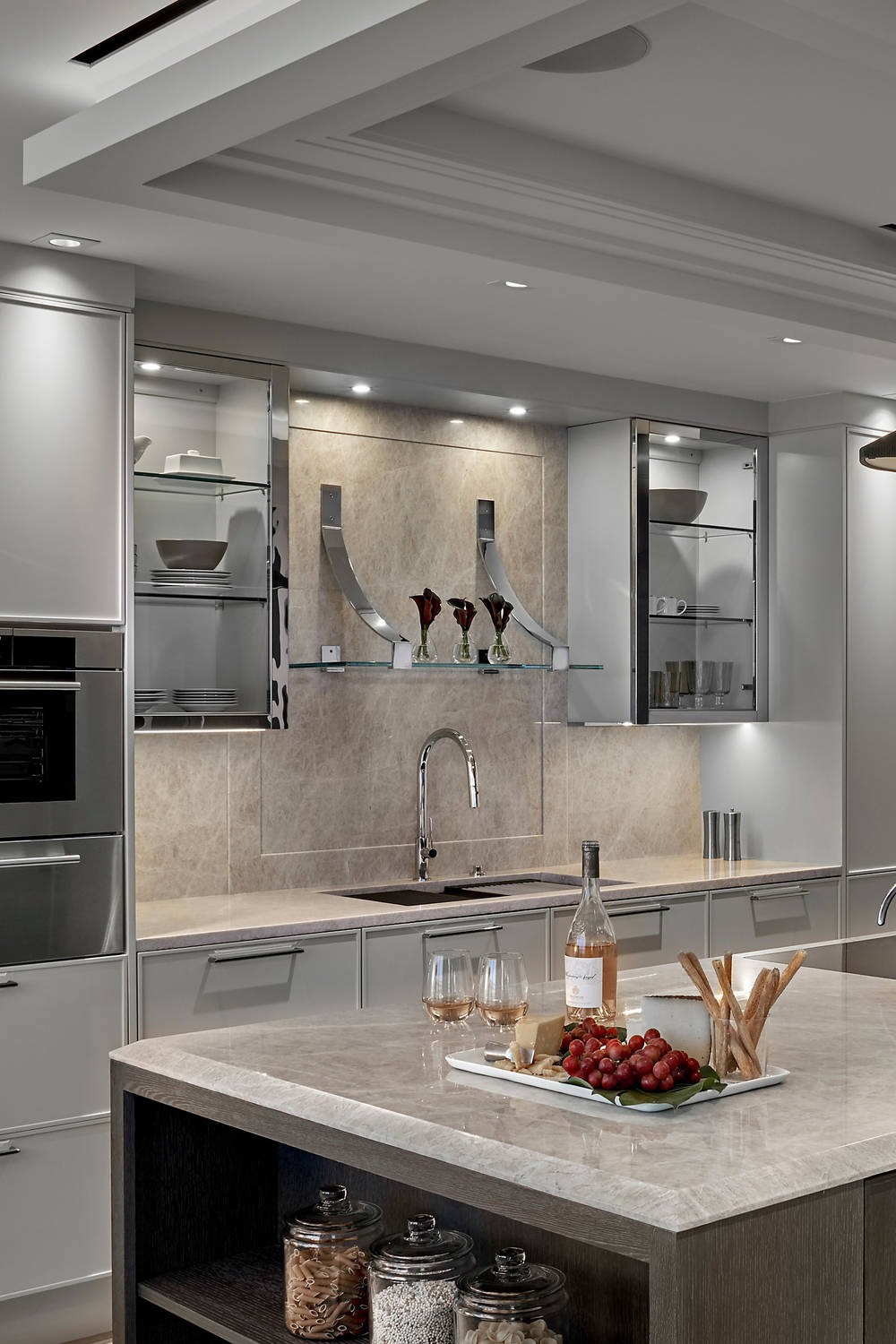
Photo Credit | Centaur Interiors
Craftsman kitchen with drop ceiling lightbox. Gray and distressed grayish-brown always make your project bright. Glass door wall cabinetry, and glass open shelf.
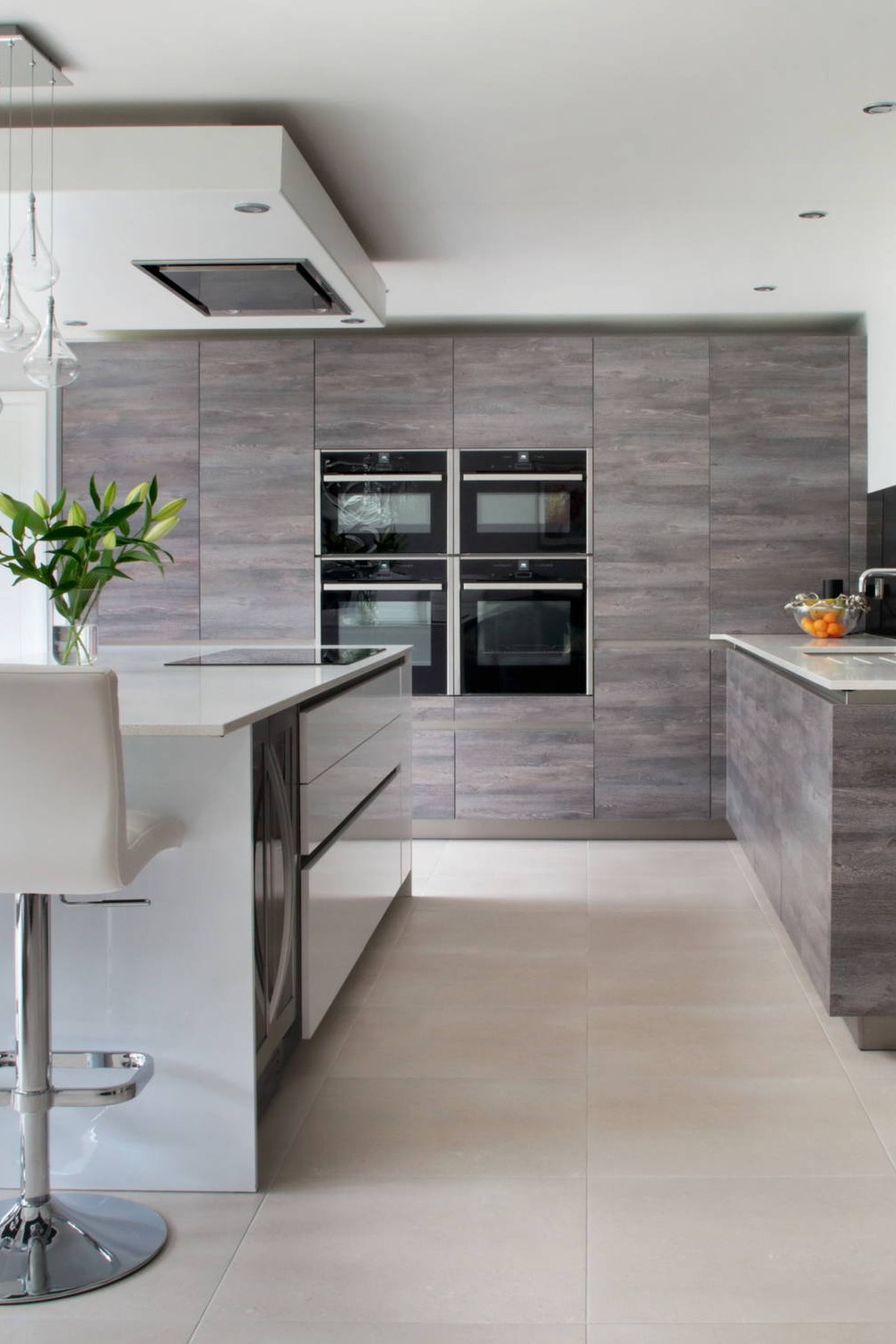
Photo Credit | Design A Space Kitchens, Bedrooms & Interiors
Hidden over island range hood in a lightbox, and two-tone appliances.
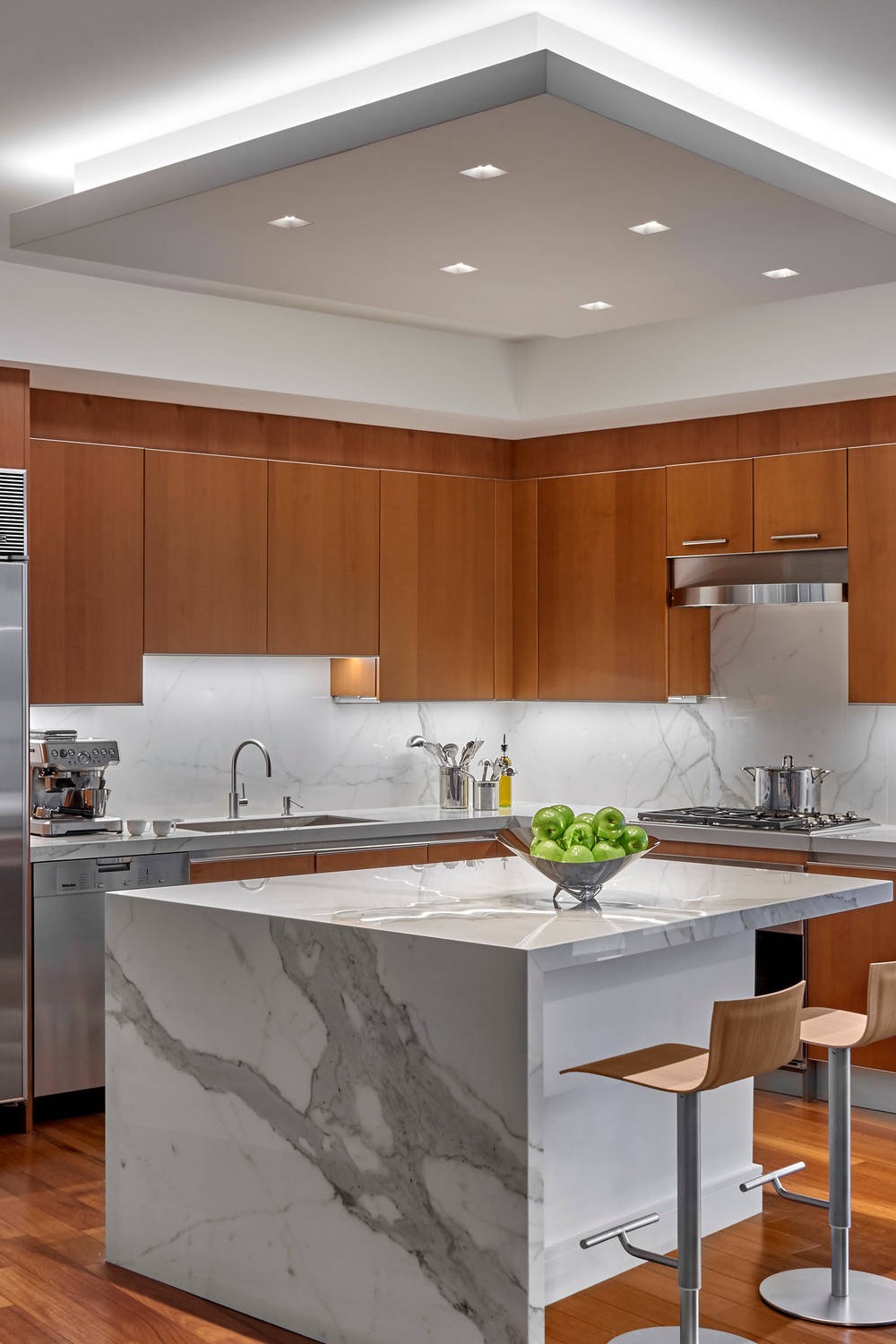
Photo Credit | Centaur Interiors
The essential lighting is promoted by using a waterfall edge marble-look island top to show the fine taste. Plus, having recess lighting and molding will hide the LED strips.
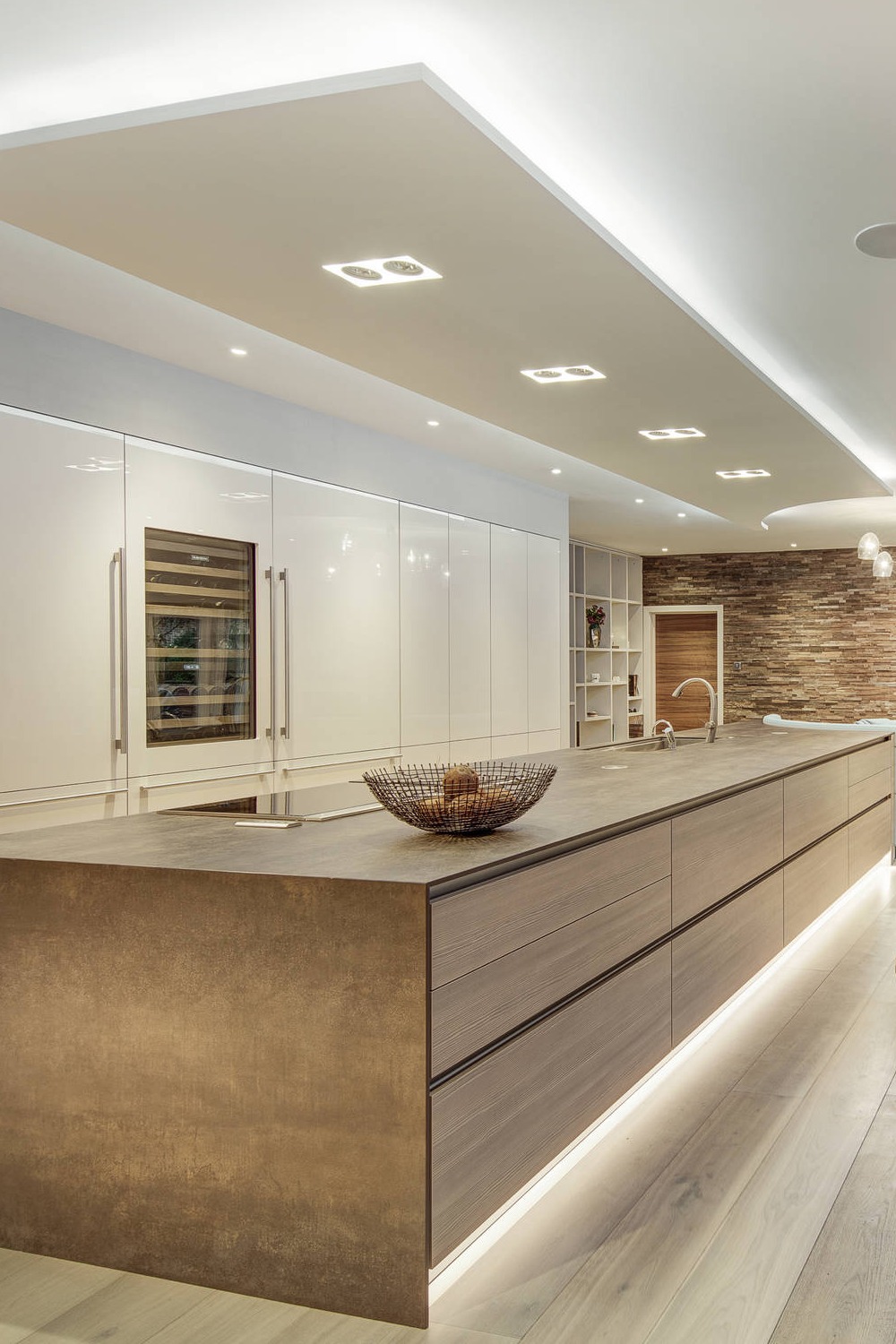
Photo Credit | SieMatic by The Myers Touch
Soft colors and glossy colors are both in excellent balance. The ceiling design ideas seem like an art piece. Very long and one end is the round cut.
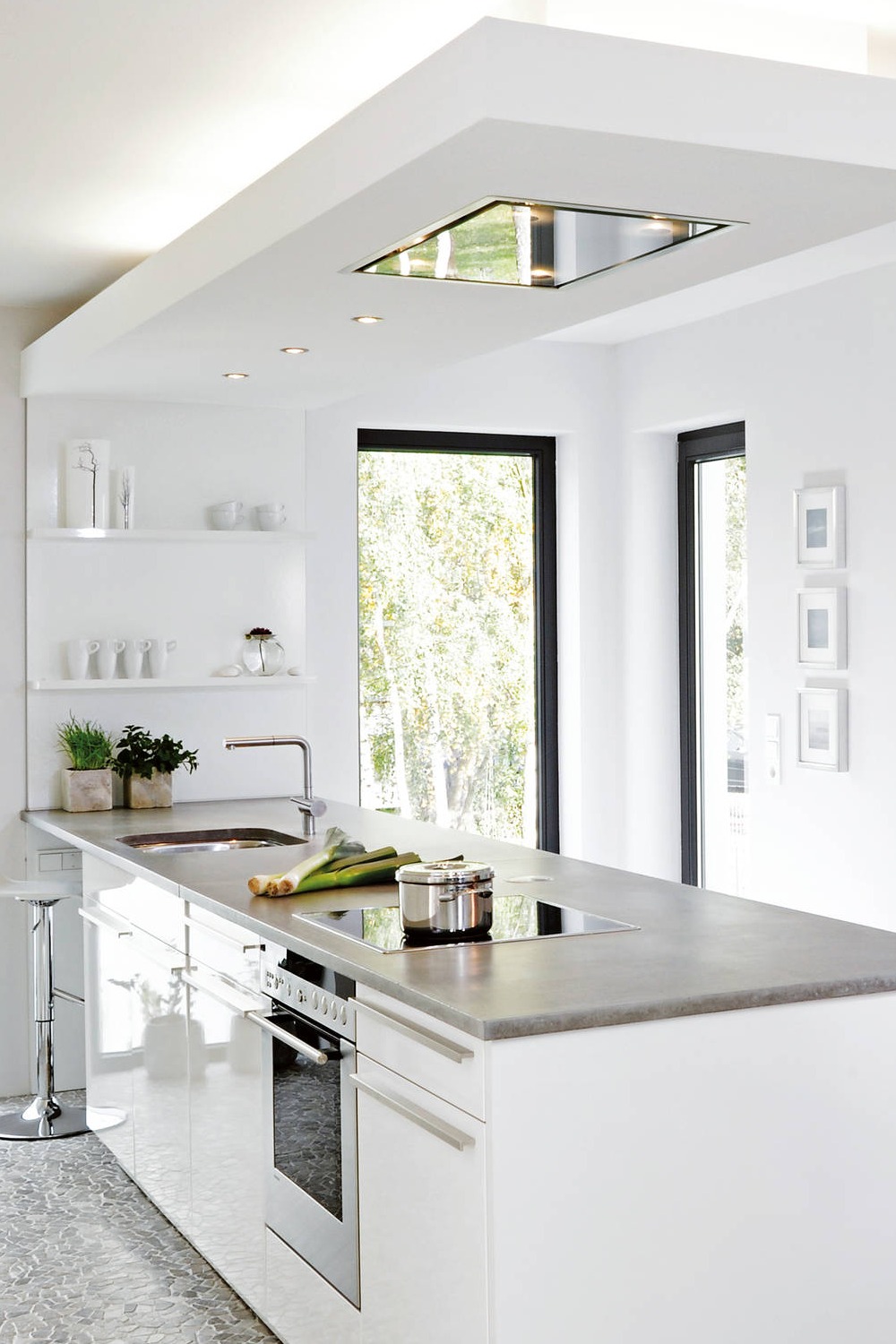
Photo Credit | Grambow & Widmer
Lightbox has also an over-island hidden range hood. Clean and neat design.
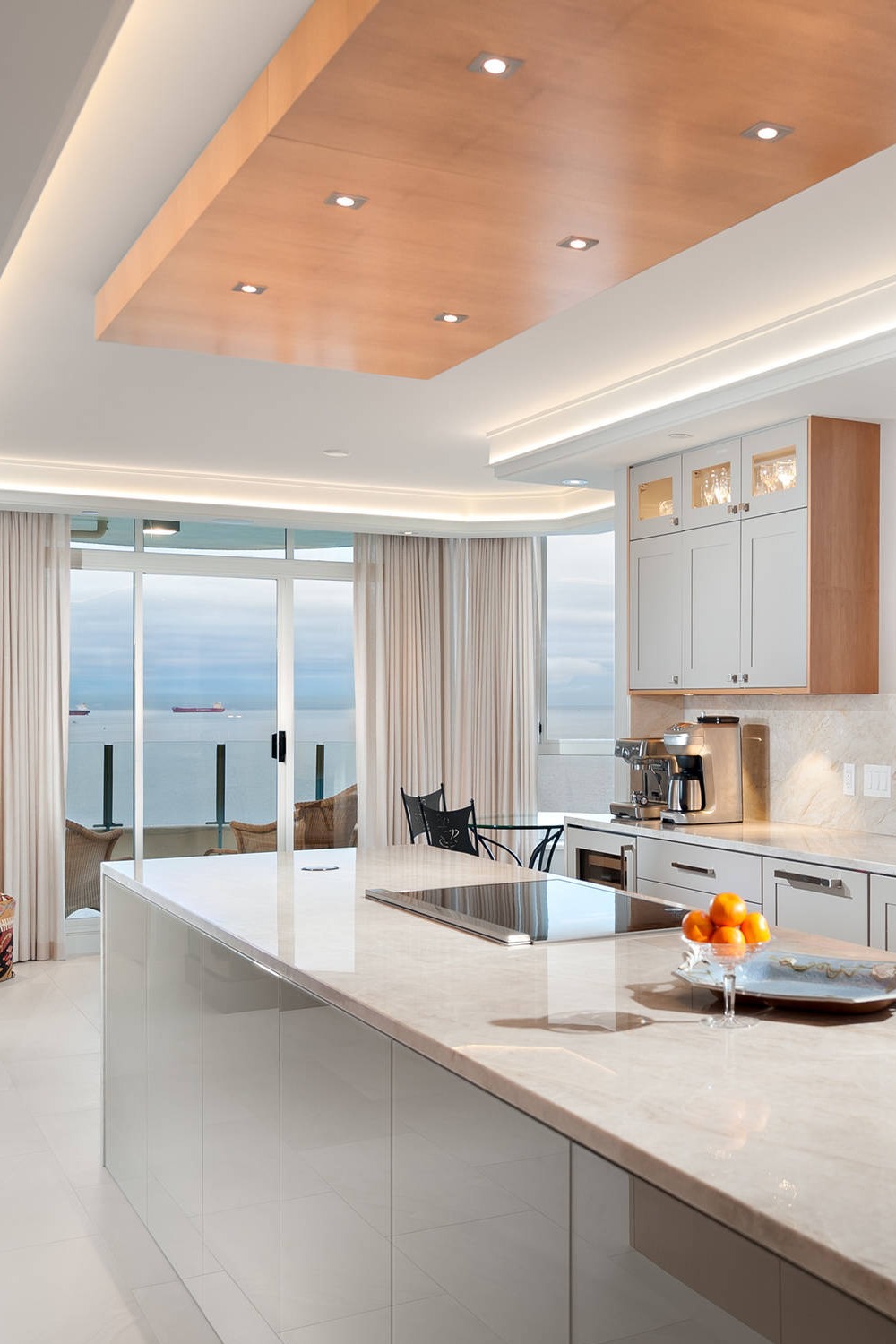
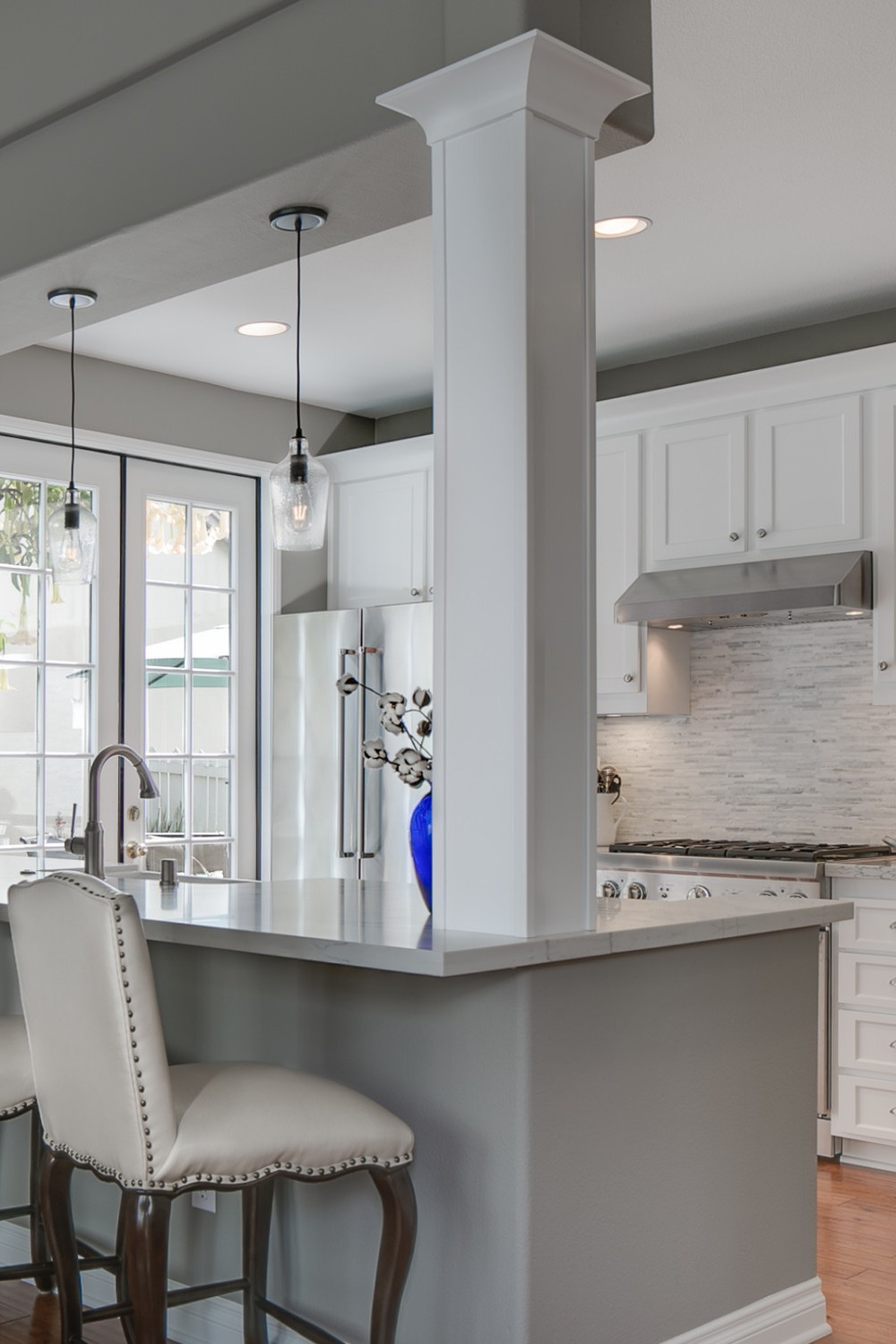
Photo Credit | Reborn Cabinets Inc
Traditional white kitchen with marble matchstick mosaic, on the narrowly led lighting. Great fancy design for limited space.
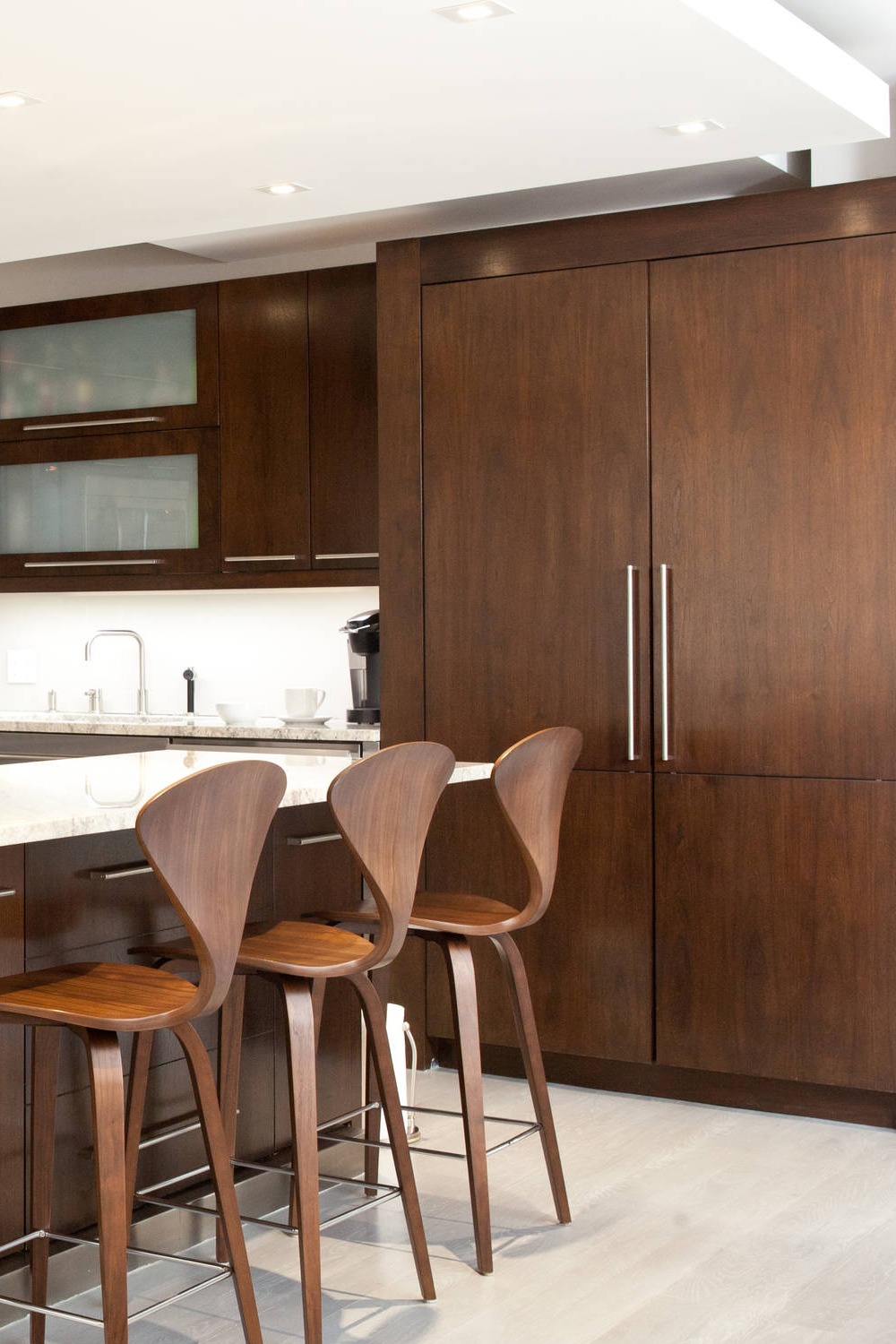
Photo Credit | Jessica Gersten Interiors
The decorative style lighting is bordered with wooden trim which matches the bamboo cabinetry. Tremendously inspiring.
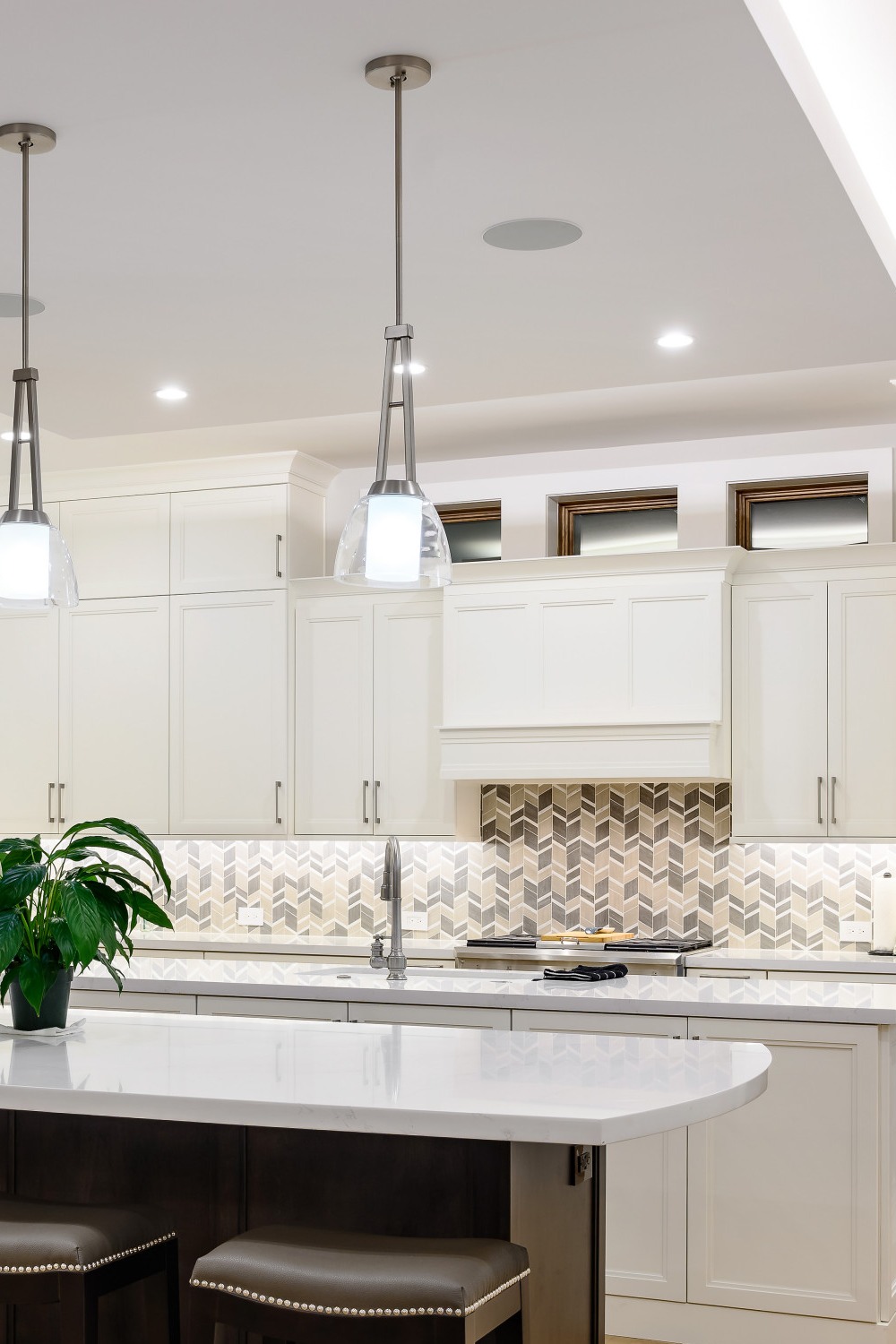
Photo Credit | Mark Macco Architects
Craftsman kitchen design with white cabinets and island layout selection is just admiring: The crown molding is an amazing addition.
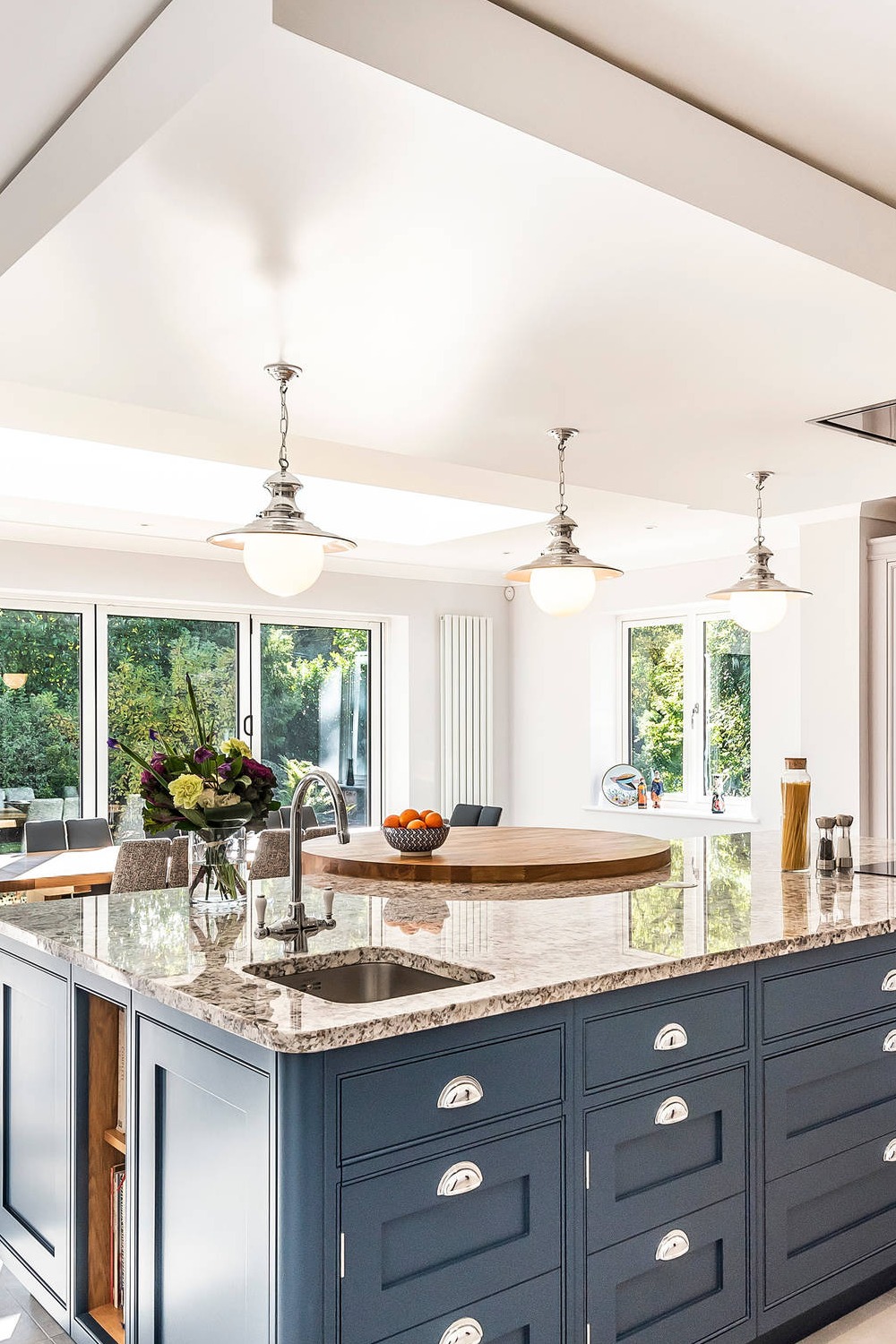
Photo Credit | Kitchen Connection of Ascot
Brushed gray-blue island base cabinets and round wooden table connection to the island. Absolutely gorgeous!
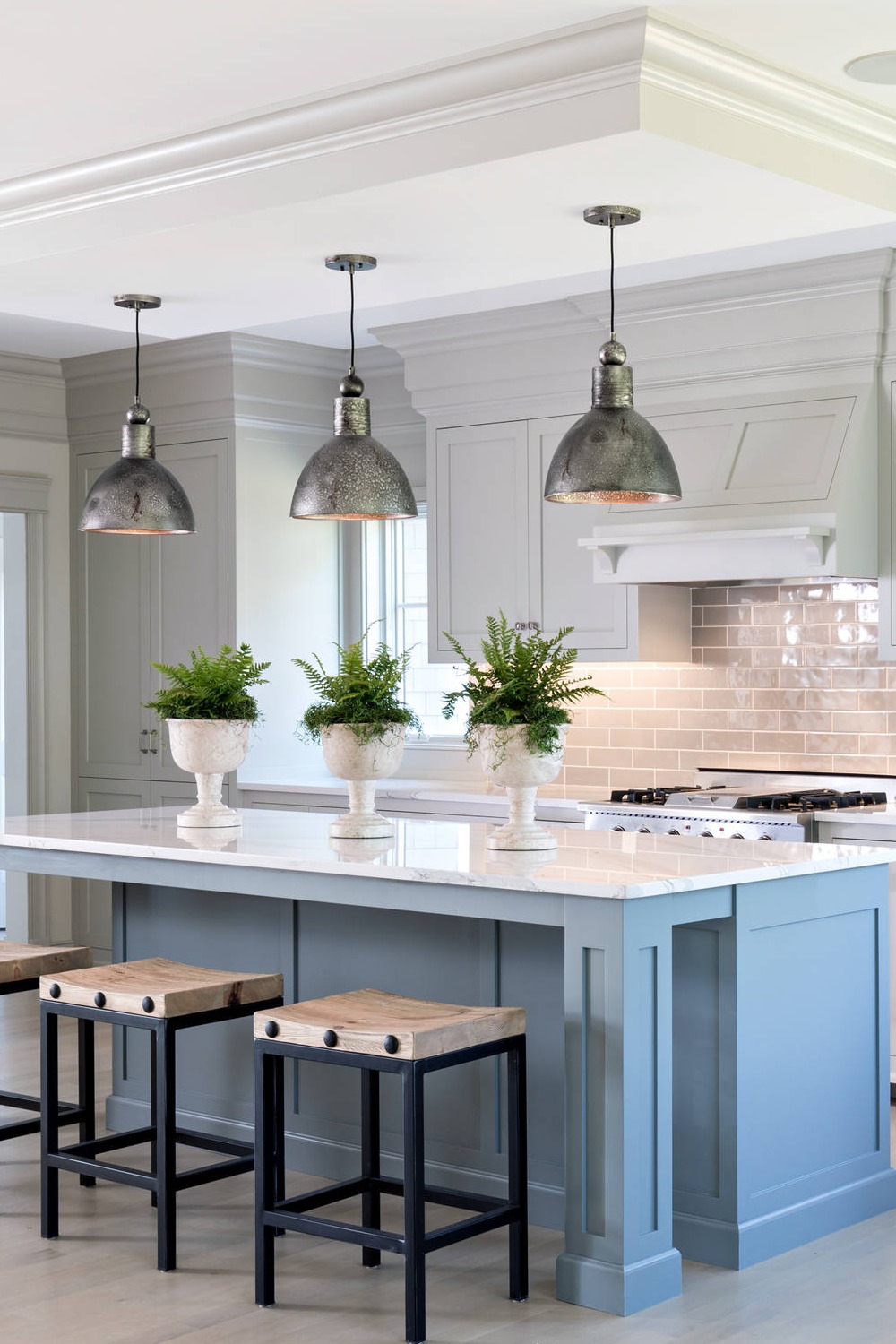
Photo Credit | Pastiche of Cape Cod, Inc
Interior design lightbox in a craftsman kitchen design. This lightbox is a true artisan work. Cauliflower blue island and light gray cabinets.
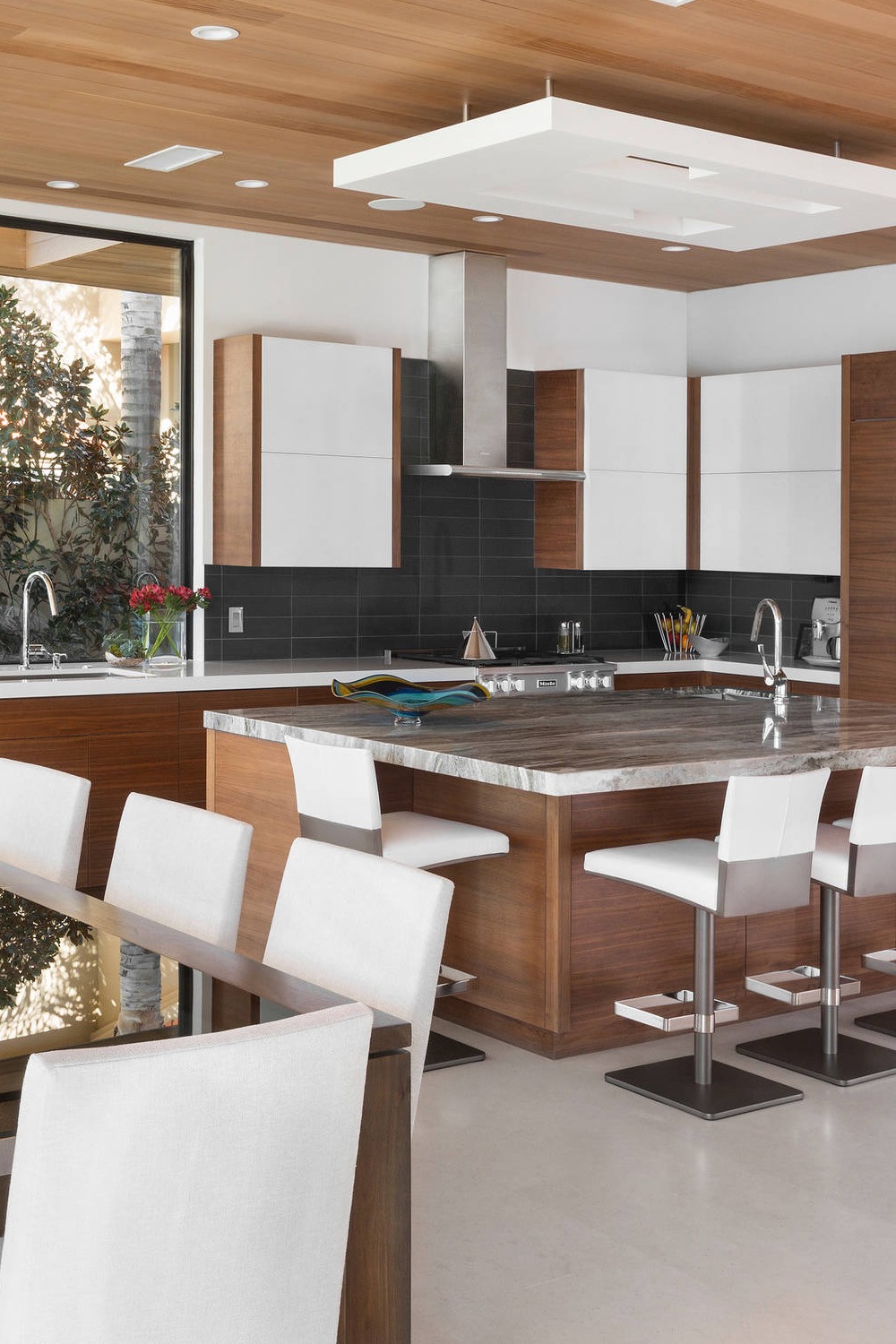
Photo Credit | William Demmary and Associates
Up-to-date kitchen with artistic lighting: Futuristic approaches to the large format porcelain tile for flooring are all from another world.
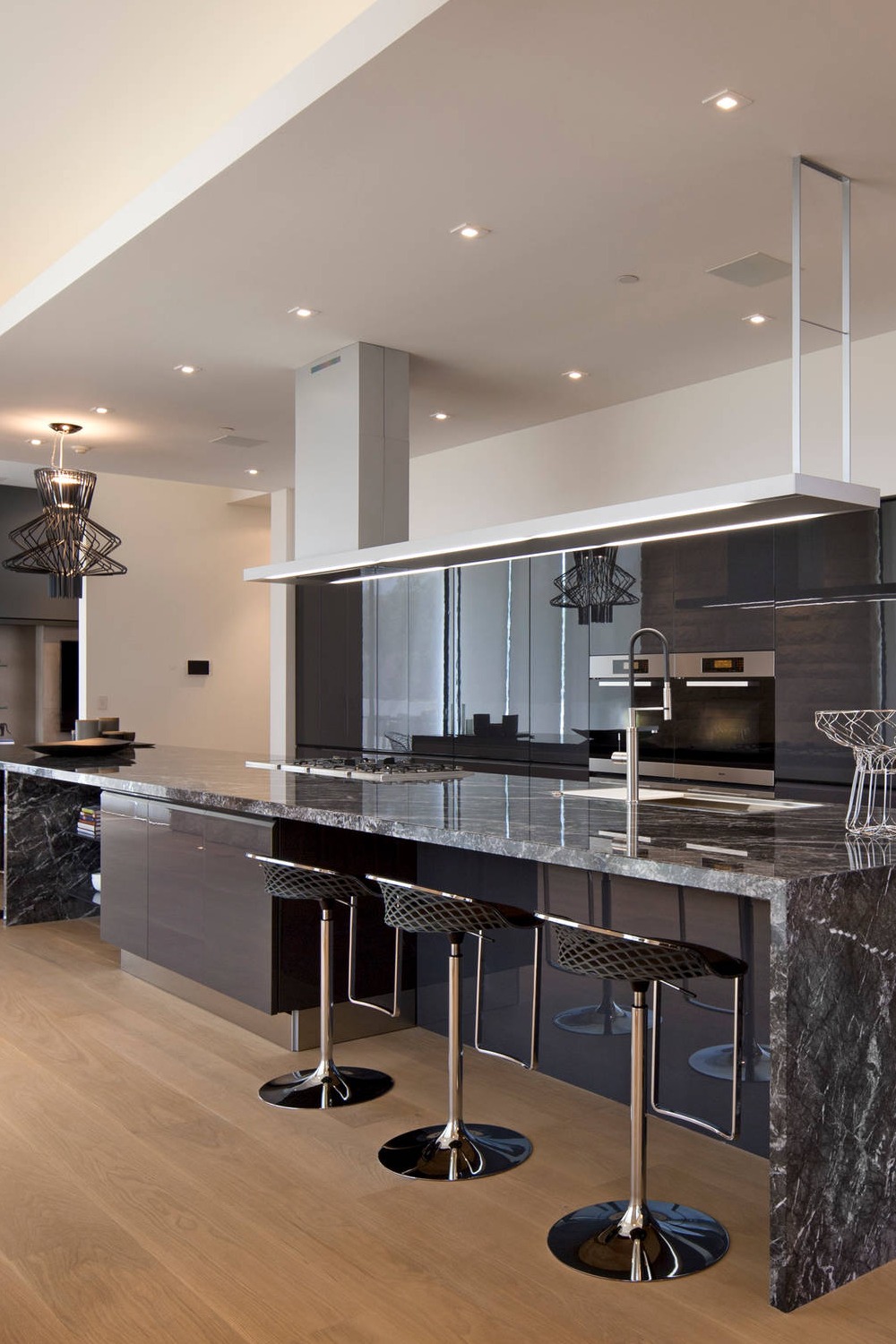
Photo Credit | Dugally Oberfeld, Inc
The granite countertop and waterfall edge granite island top seem very unique.
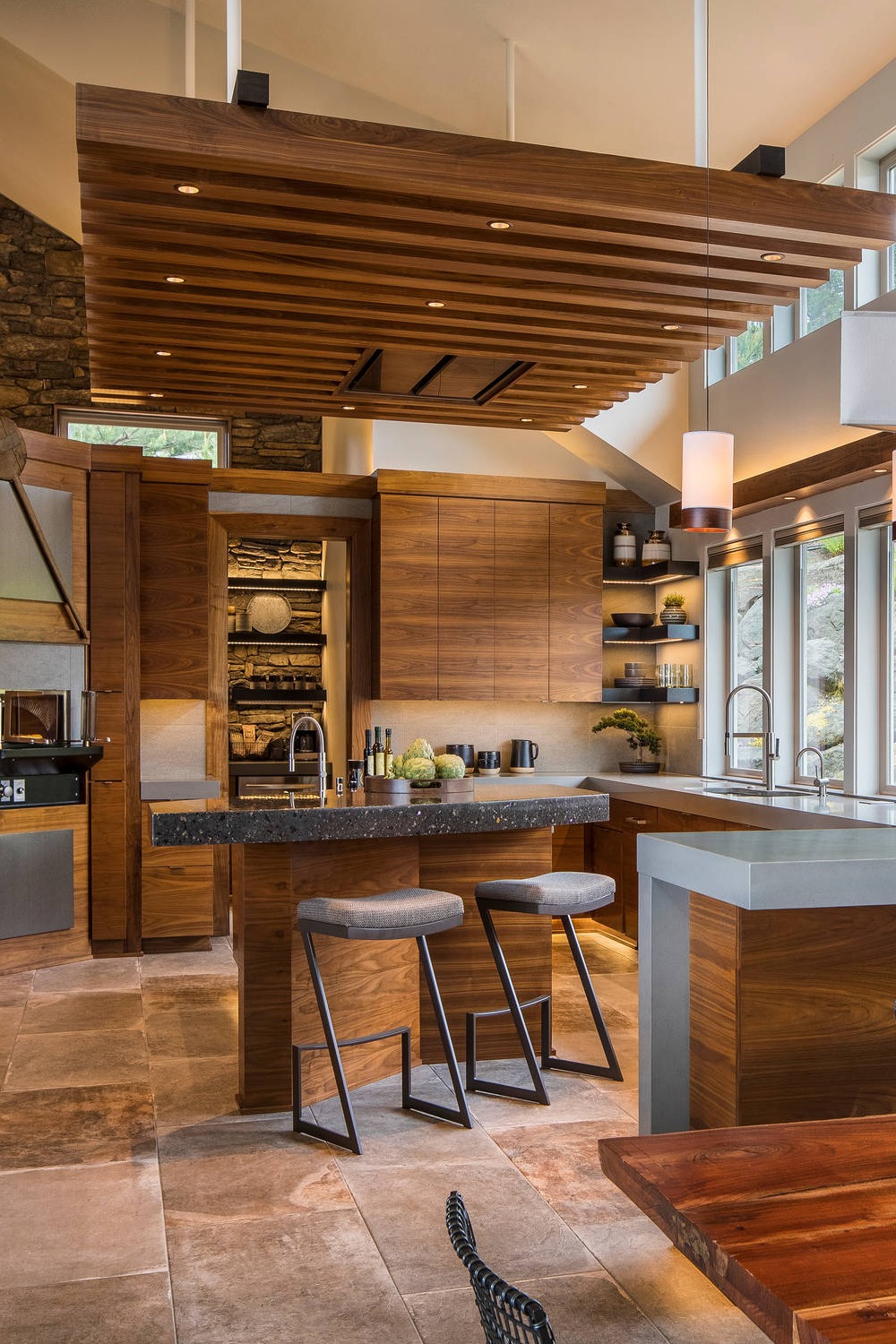
Photo Credit | Mountainwood Homes
Eclectic kitchen by using neutral colors and neutral elements: Head to toe it is mesmerizing. The skylight is hidden inside the wooden panel ceiling.
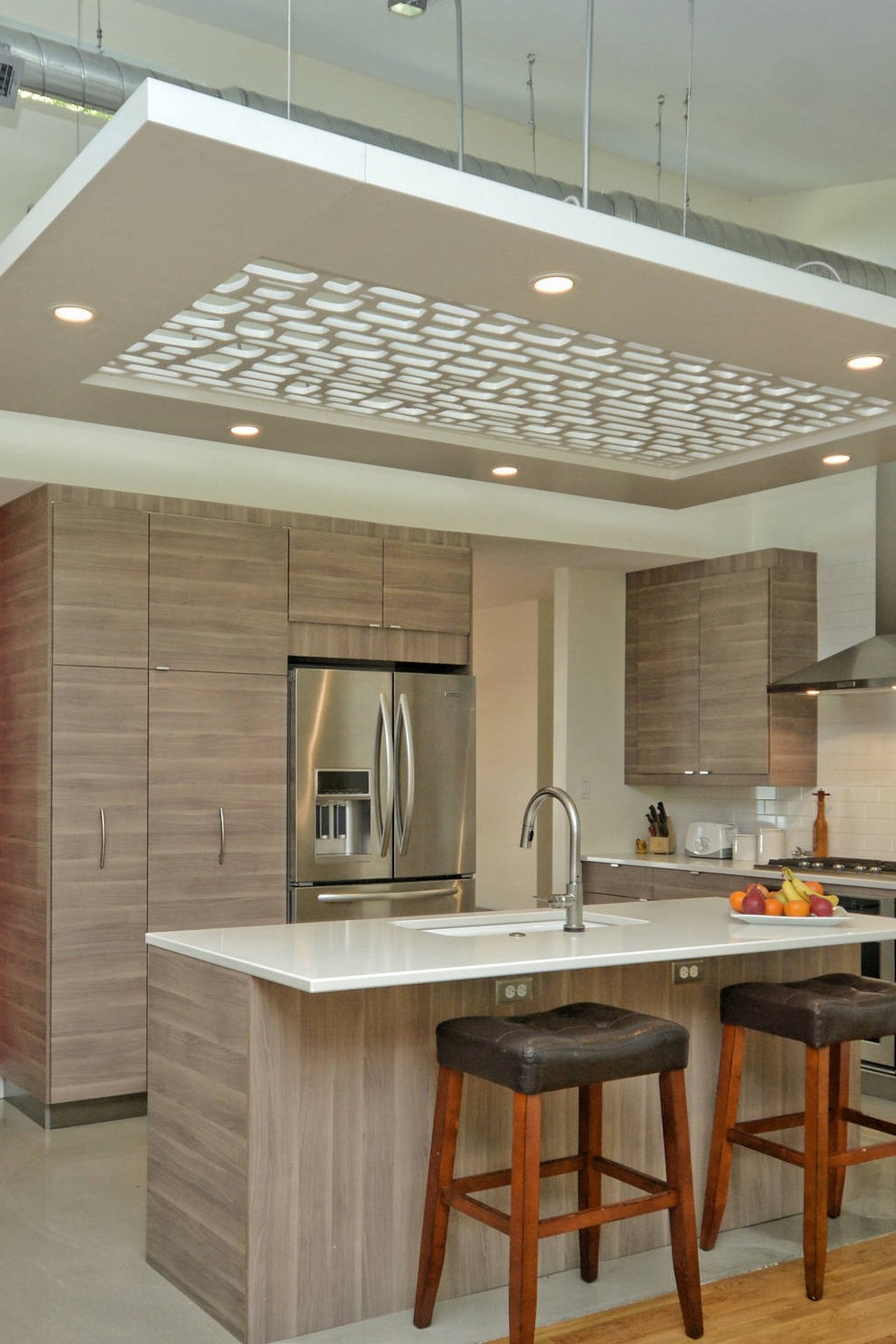
Photo Credit | Austin Impressions – A Design and Build Firm
Plenty of windows provide the maximum lighting, and open shelves with under-shelf lighting are like a showcase in front of the real tile.
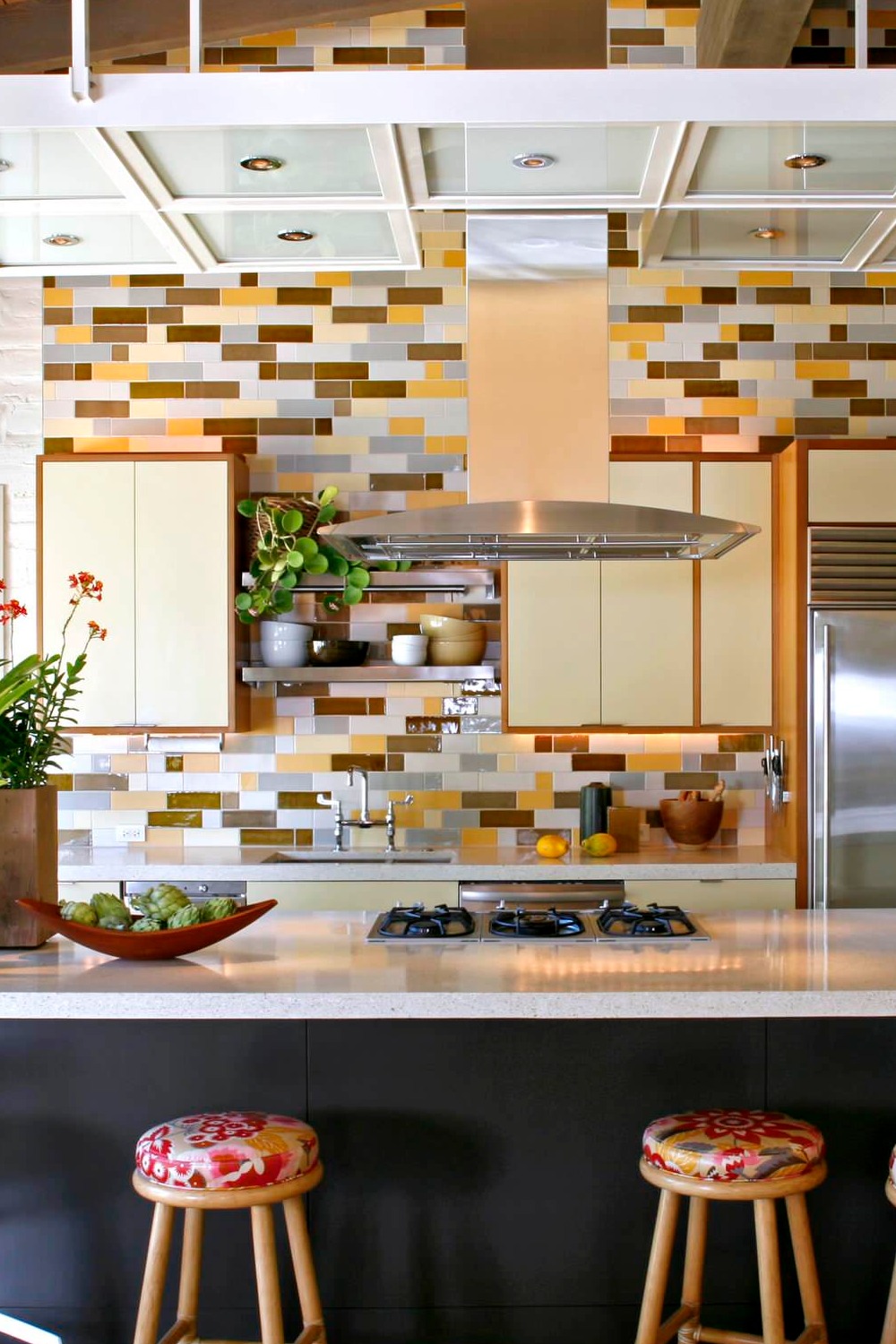
Photo Credit | The Office of Charles de Lisle
A modern retro kitchen with a coffered ceiling and charcoal island base are the transition elements between cream cabinets and a charcoal island. Splendid design!
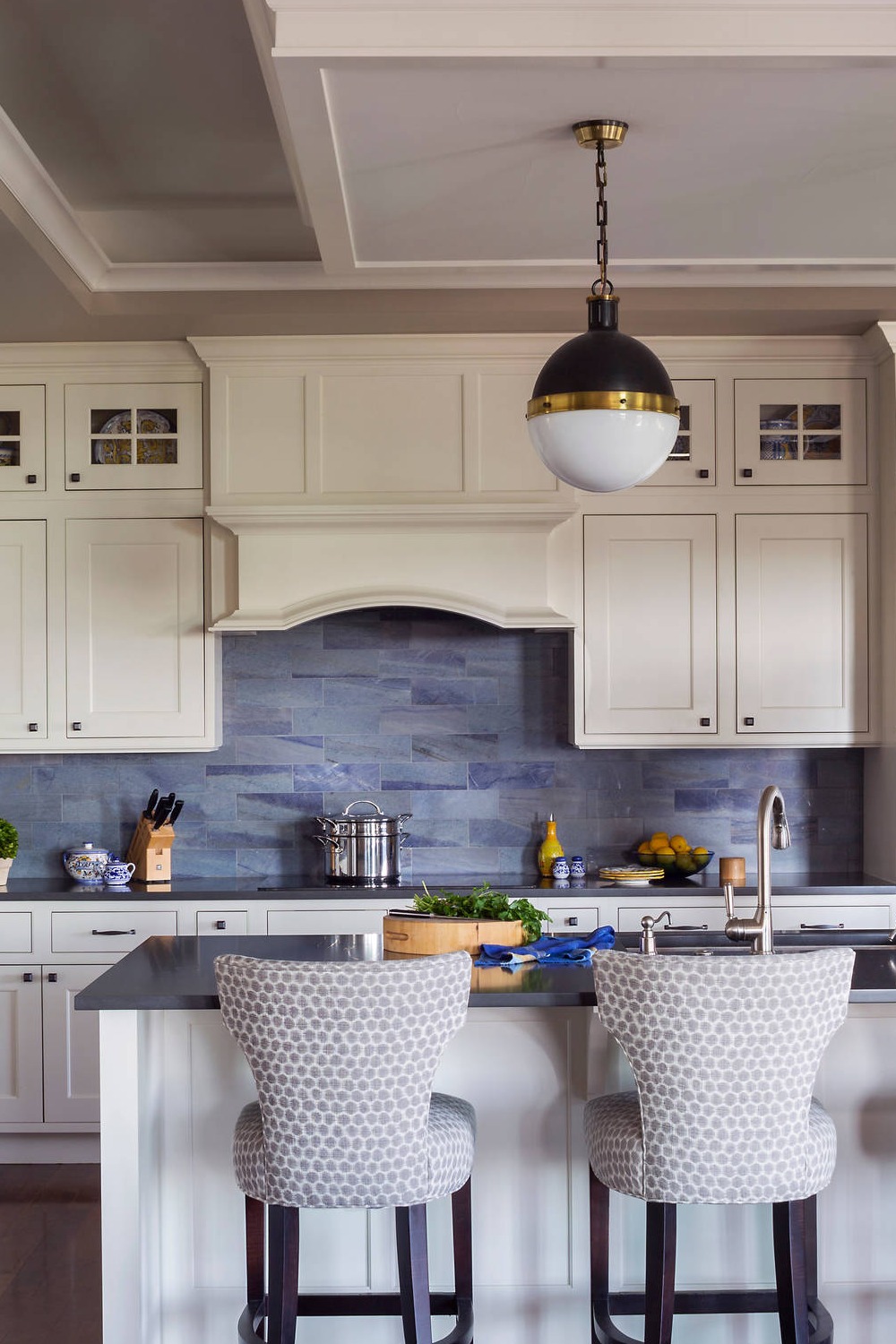
Photo Credit | Atelier Interior Design
Traditional kitchen design with white cabinets, an Absolute Black granite countertop, and blue subway tiles are embellished with inspiration.
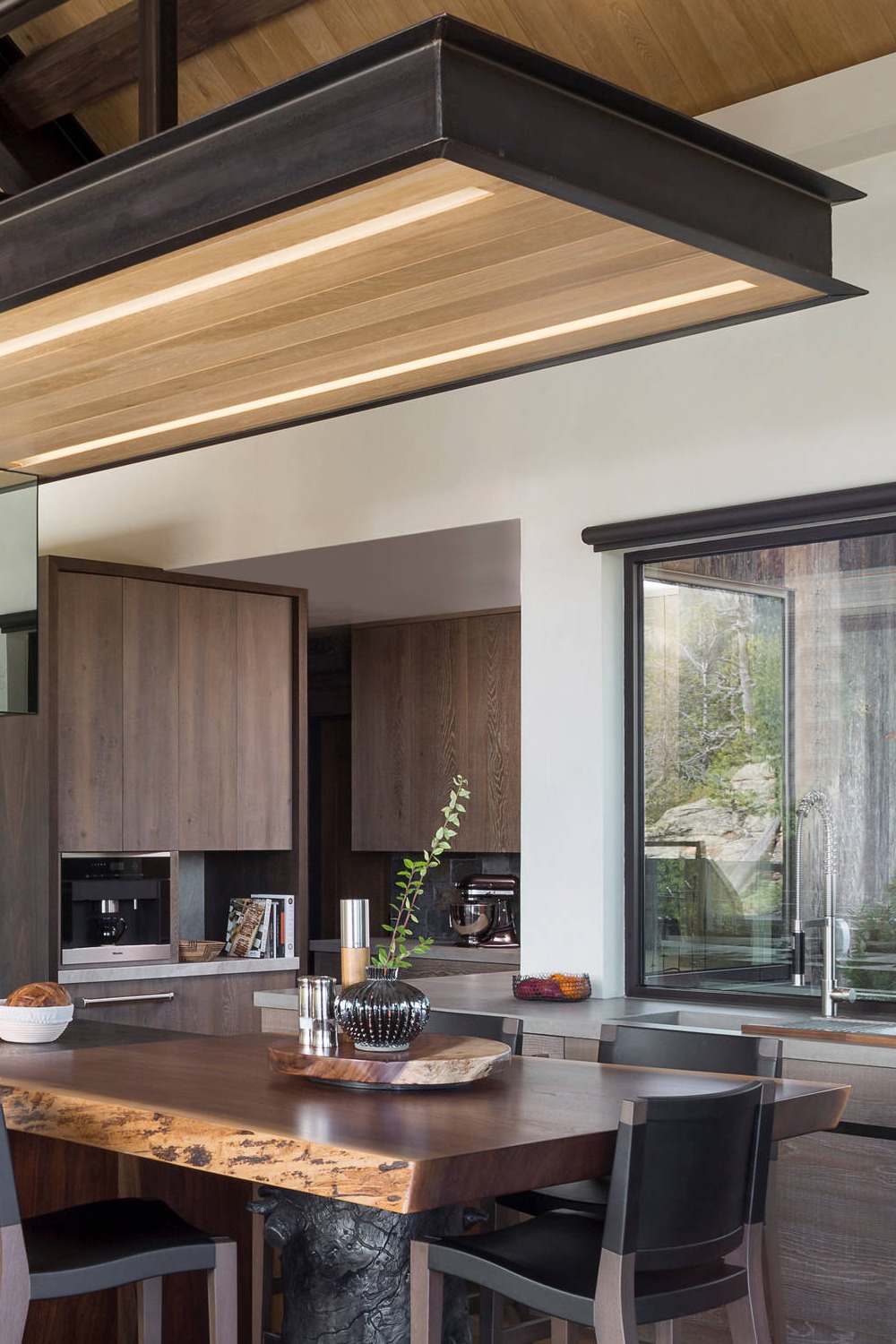
Photo Credit | Shepherd Resources Inc / AIA
The interior design in an eclectic kitchen: Eclectic kitchen design is the most complex design to uses different types of design elements and different kinds of materials.
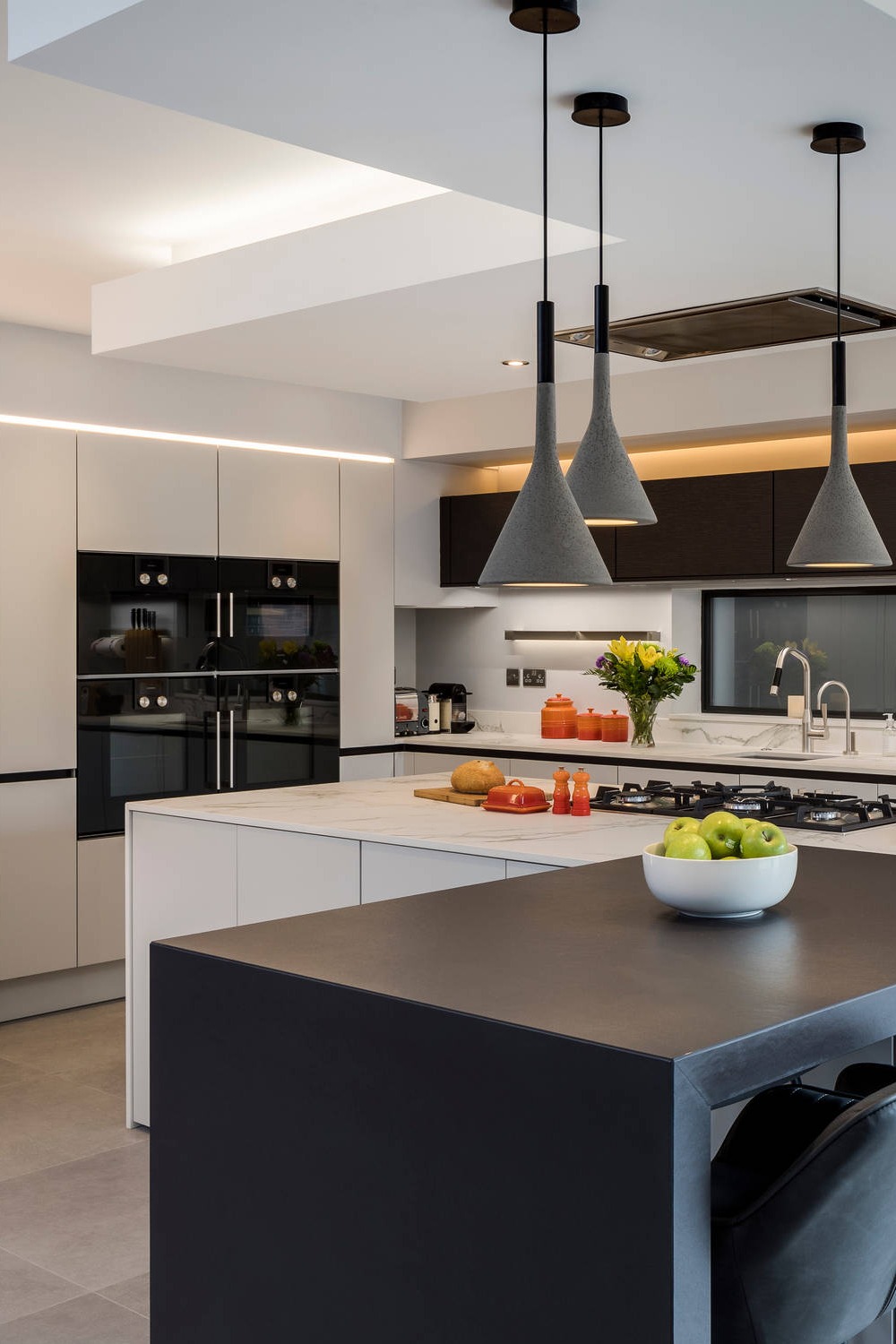
Photo Credit | Reflections | Studio
Tuxedo kitchen with hidden ceiling lights and drop lightbox. Open corner shelves go well with travertine tiles. Quality meets with simplicity.
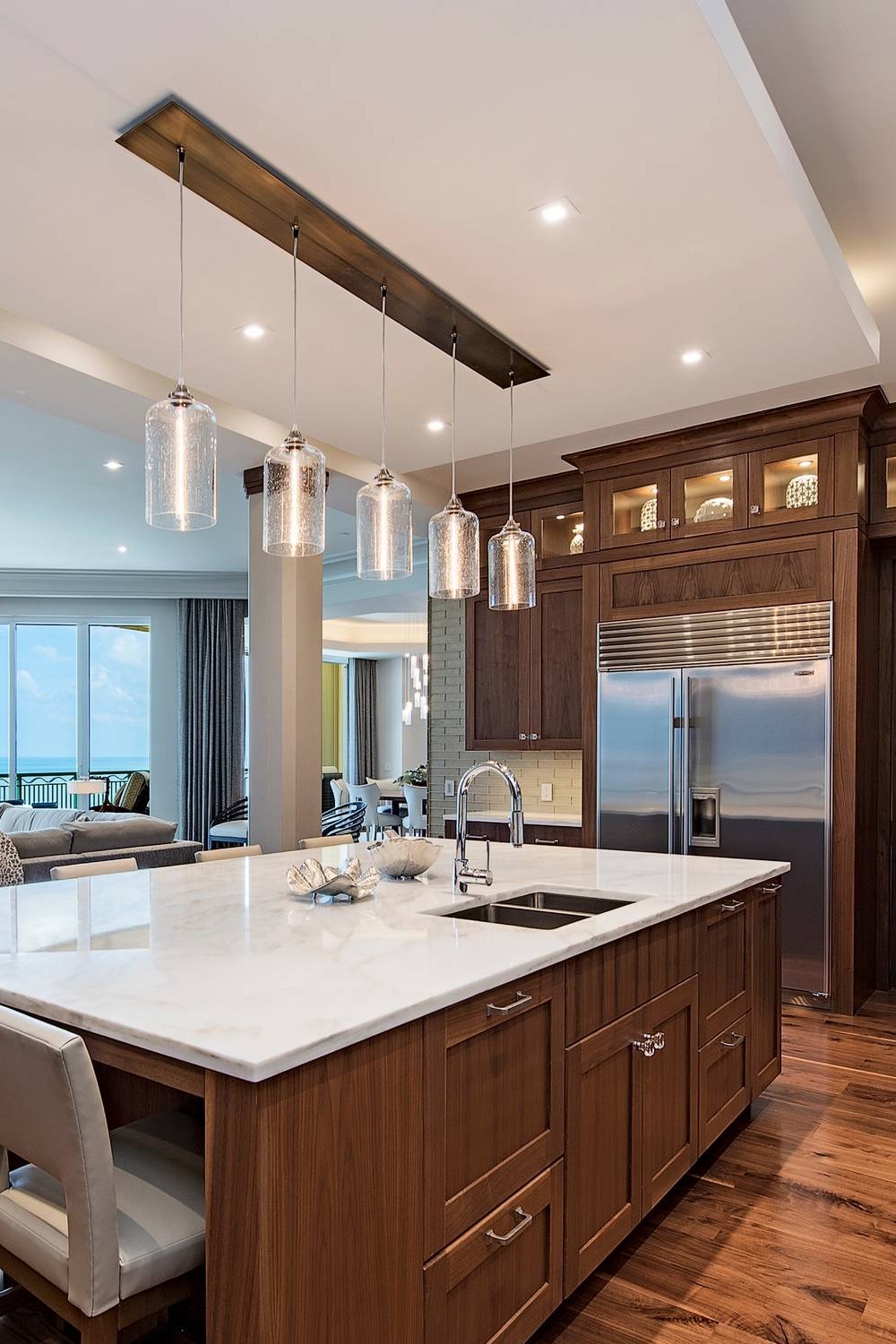
Photo Credit | Stonecreek Building
This interior designer’s promise put a smile on the customers. The synthesis of farmhouse kitchen design and contemporary design would not be expressed that strongly without having a neutral color code.
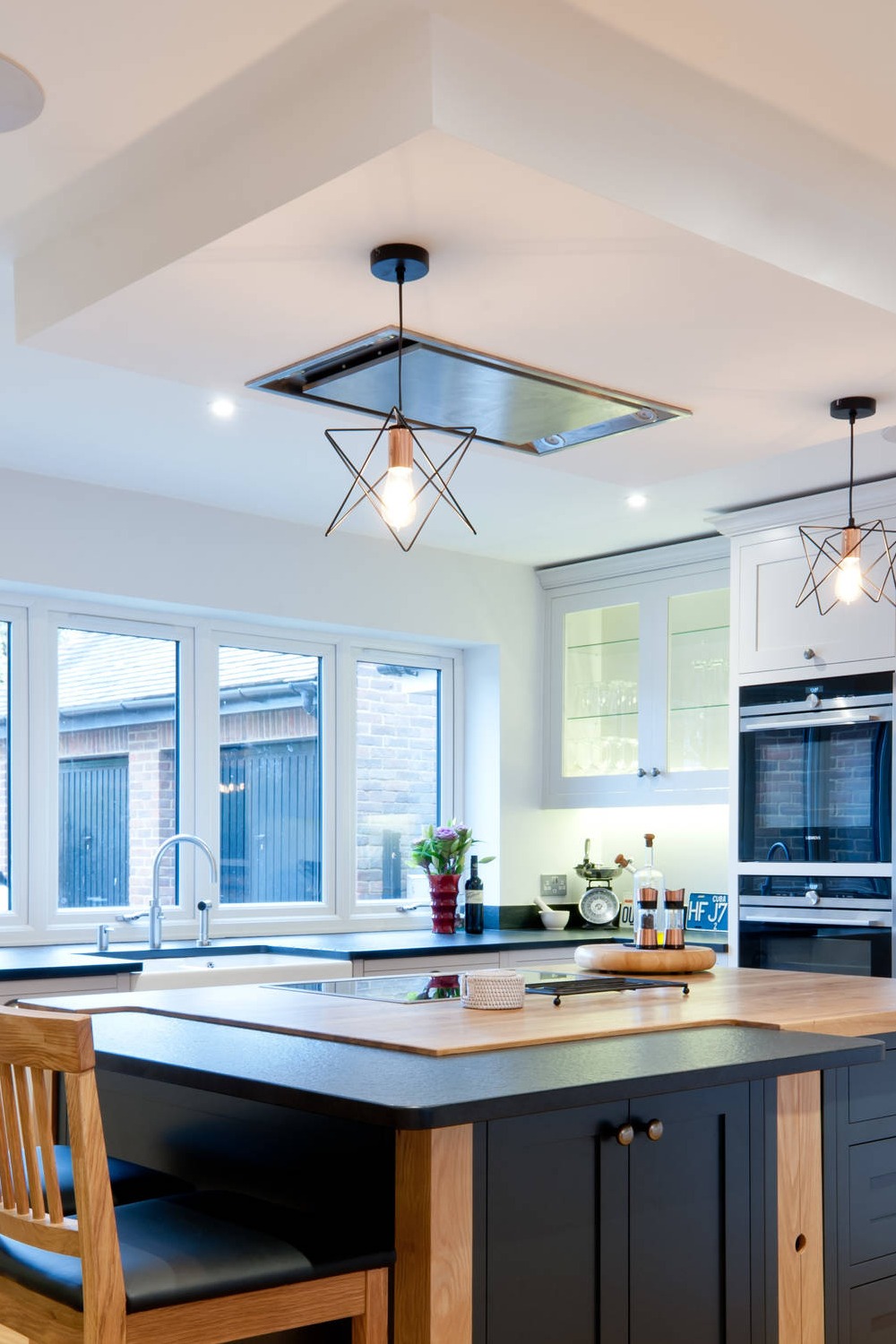
Photo Credit | Collins Bespoke
Transitional kitchen with three-tone cabinets and over-island range hood. Cool and functional space for the house.
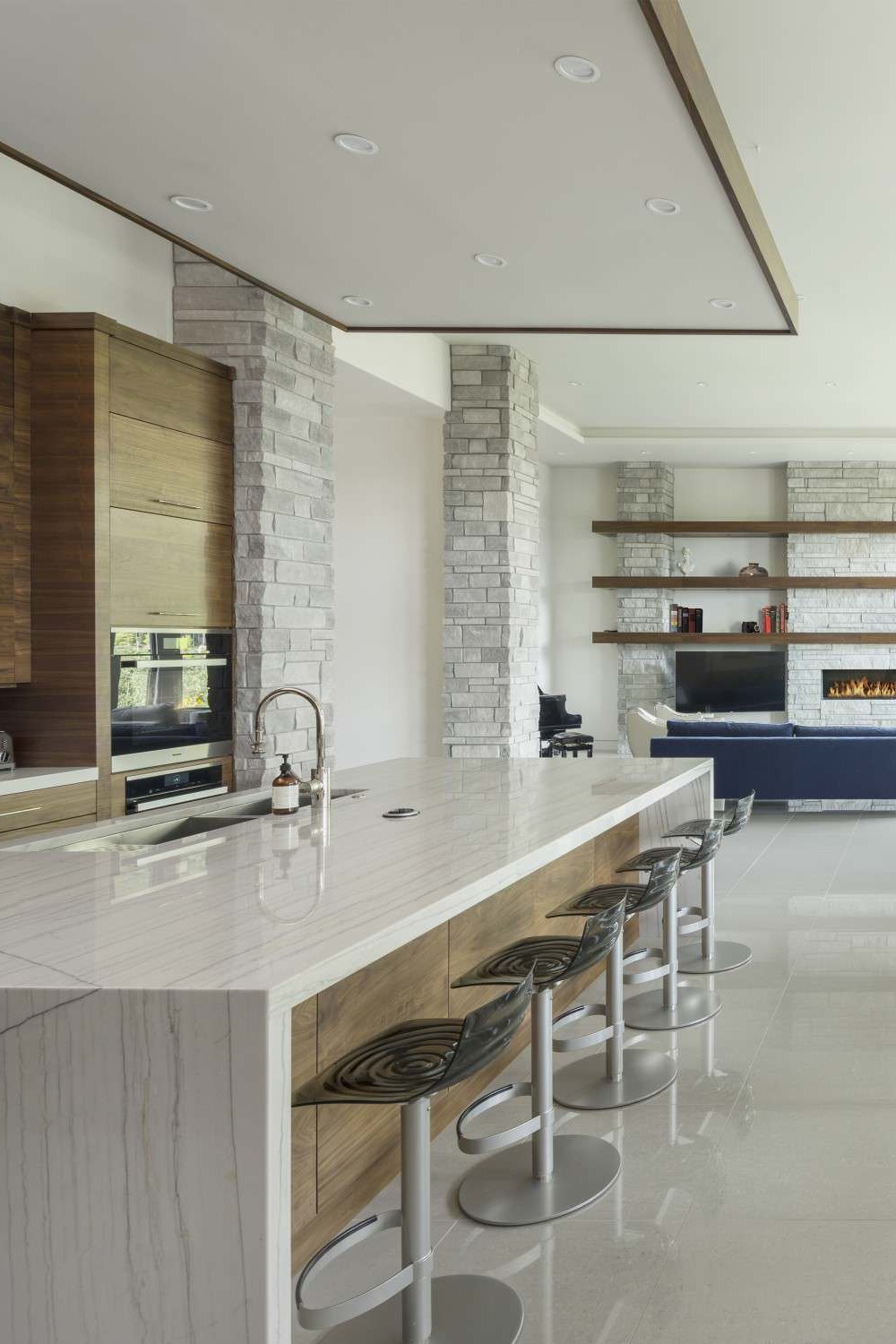
Photo Credit | PureHaven Homes
Eclectic kitchen tips by combining modern design and rustic design: The gray brick support beams are essential for high ceilings.
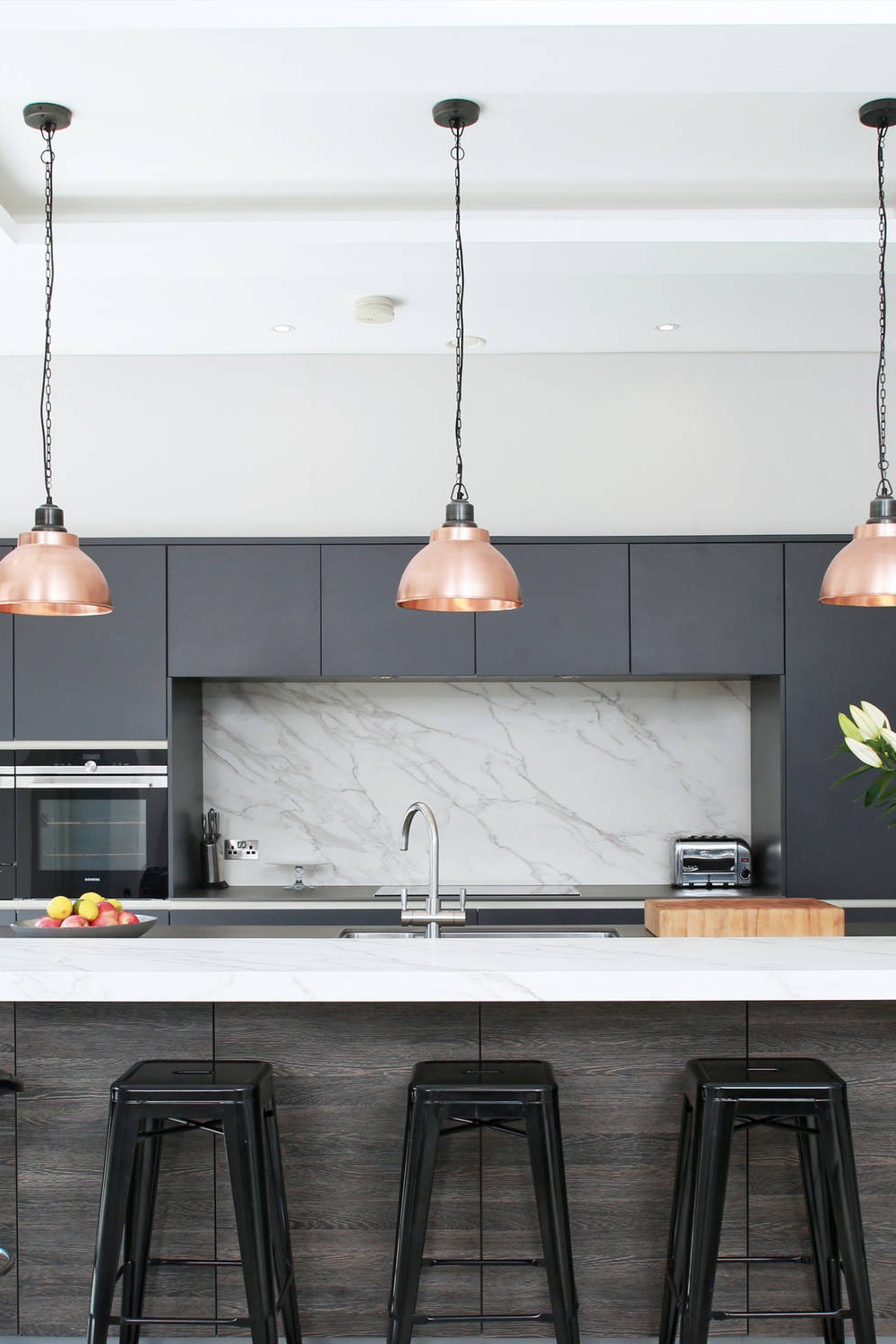
Photo Credit | Des Ewing Residential Architects
Member log-in privacy is very important in this kind of design. Transitional kitchen design.
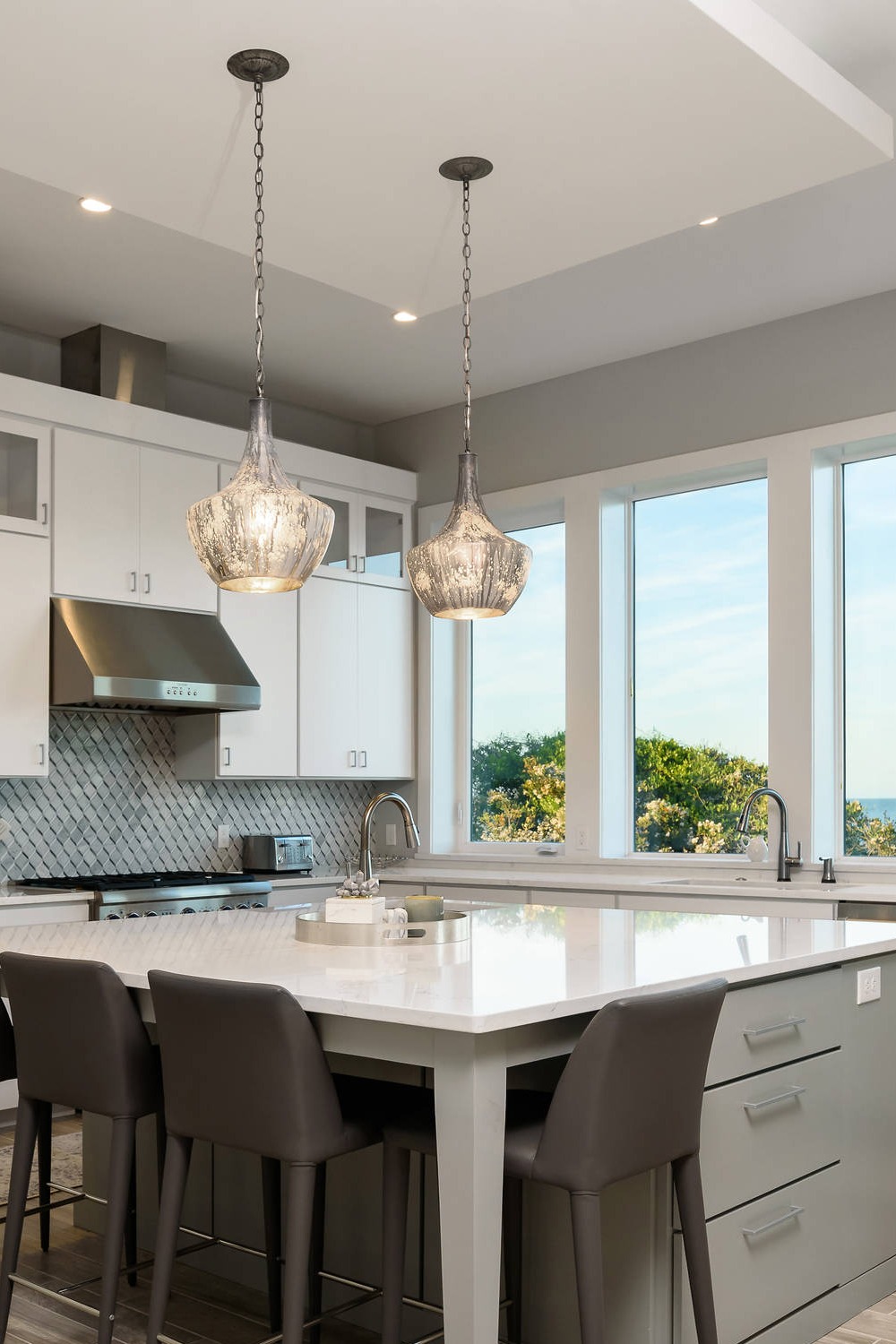
Photo Credit | Mark Macco Architects
Traditional gray kitchens with bordered recessed lights are bonus-activated designs.
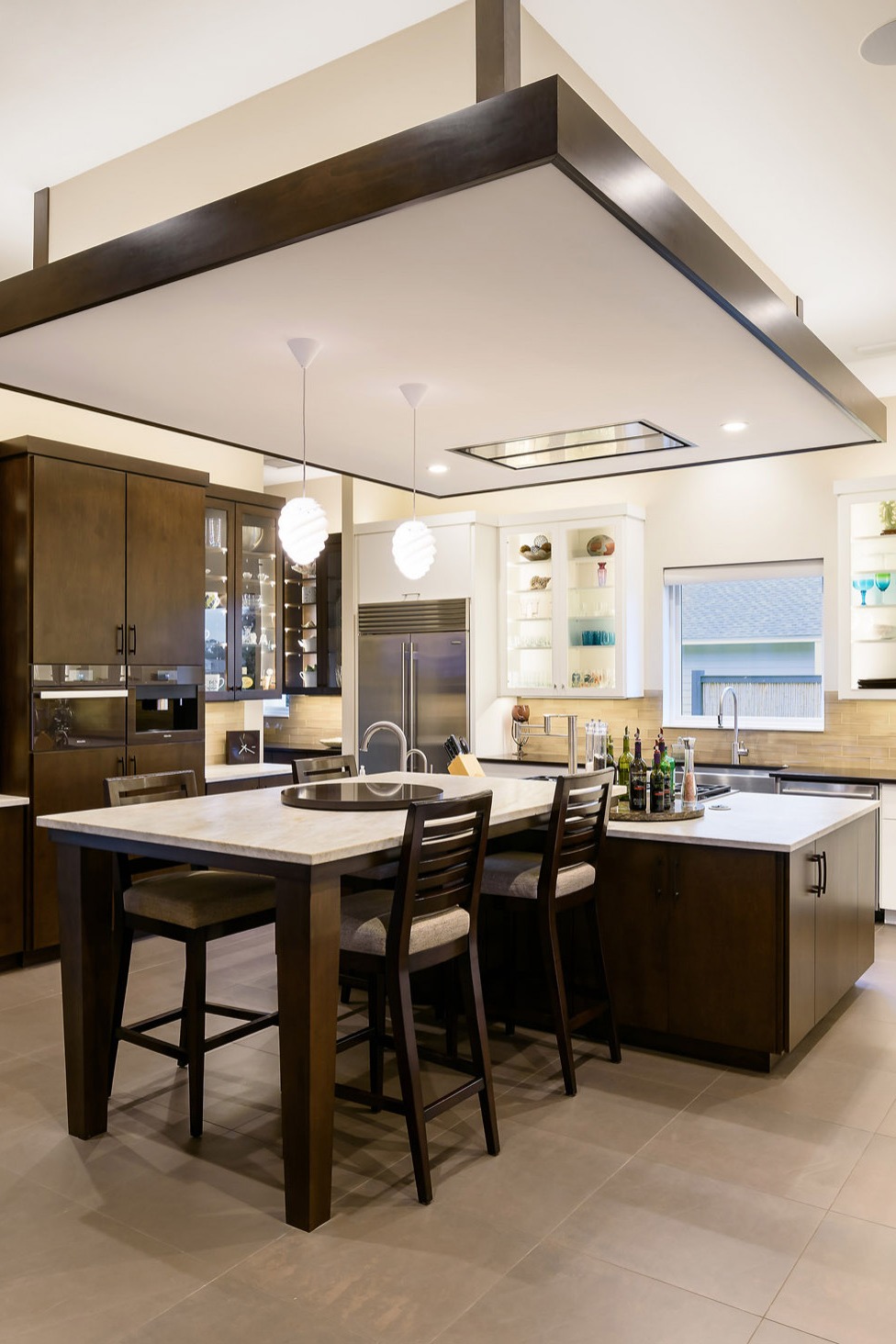
Kitchen Ceiling Ideas
When you are beginning a remodeling you should search for what kind of value you can add to your room layout. This is the main parameter but reflects in different ways for different styles and designs. I would like to list what in my mind but you can also add more:
More lighting ideas: Every kitchen deserves the best lighting for the best performance of cooking or performance of entertainment. Dropped ceiling kitchen ideas cover the recess lights, lined LED lights, and pendant lights.
Hide your over-island range hood: In most organizing kitchens, over-island range hoods are very effective, but some people do not like a huge range hood over the stove. In this condition, ceiling ideas are very resourceful.
Matching elegance with your cabinets: Mostly the kitchen lighting is trimmed by a wooden frame with the same color or the opposite color of your cabinetry. This is a great way to have a showcase in your room.
Dropped Ceiling In Kitchen For Recessed Lights
The center cabinetry base has some soft angles that look like an accent piece of the house. A charcoal gray island base with pebbles inside reminds you of mountain breezes and river sounds. Large-format tiles are made out of travertine.
The galley kitchen with breakfast bar water edge fall countertop and large format porcelain tiles allege the trendy approach of the interior designer.
Lowered Ceiling Kitchen Ideas
The most trendy materials are:
Wood panels: Wood panels turn out great in any dropped ceiling kitchen ideas
They could be used as plain surfaces or planks.
Drywall panels: This is also a very common and inexpensive material. I can call them a safe bet.
Metal: Usually aluminum or copper panels are used over the drywall panels.
Fluorescent lights, all the drywall, low ceiling, DIY projects, ceiling, less mess, space, room, walls, ceilings, installed, drop, spaces, install, doors, roof, accessories, sink, middle, painted, bulbs, cozy, concern, electrical, first step, laminate, wiring, soffit, installation, textured, hole, remodeled, dust, point, mold, tear, replacing, texture, replace, process, mildew, fell, dropping, frequently, mistake, Armstrong, length, lowering, taller, rid, raise, kitchen feel.

