Bi-Fold Doors Ideas
Bi-fold doors ideas: The concept of open living and connection to nature treats every individual: The kids, stressful office job owners, party lovers, and disabled or elderly family members can access nature easily through simple home improvement.
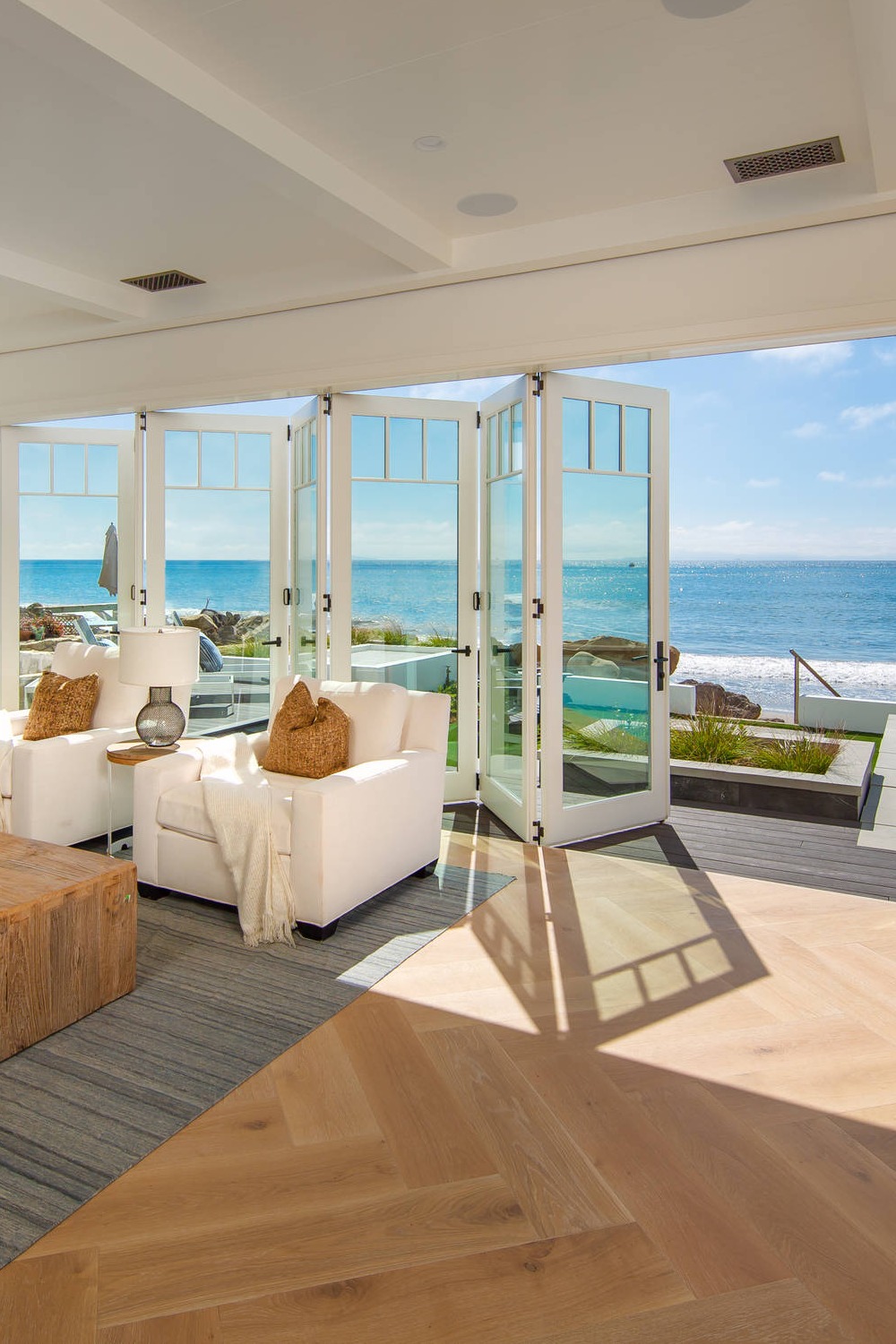
Photo Credit | AG Millworks
White color door frames match the indoor decoration and high ceilings as well. The first advantage of the design is having less space if the door is folded to integrate outdoor living and indoor living. The second is adjustable ventilation with the mullion on top looking amazing.
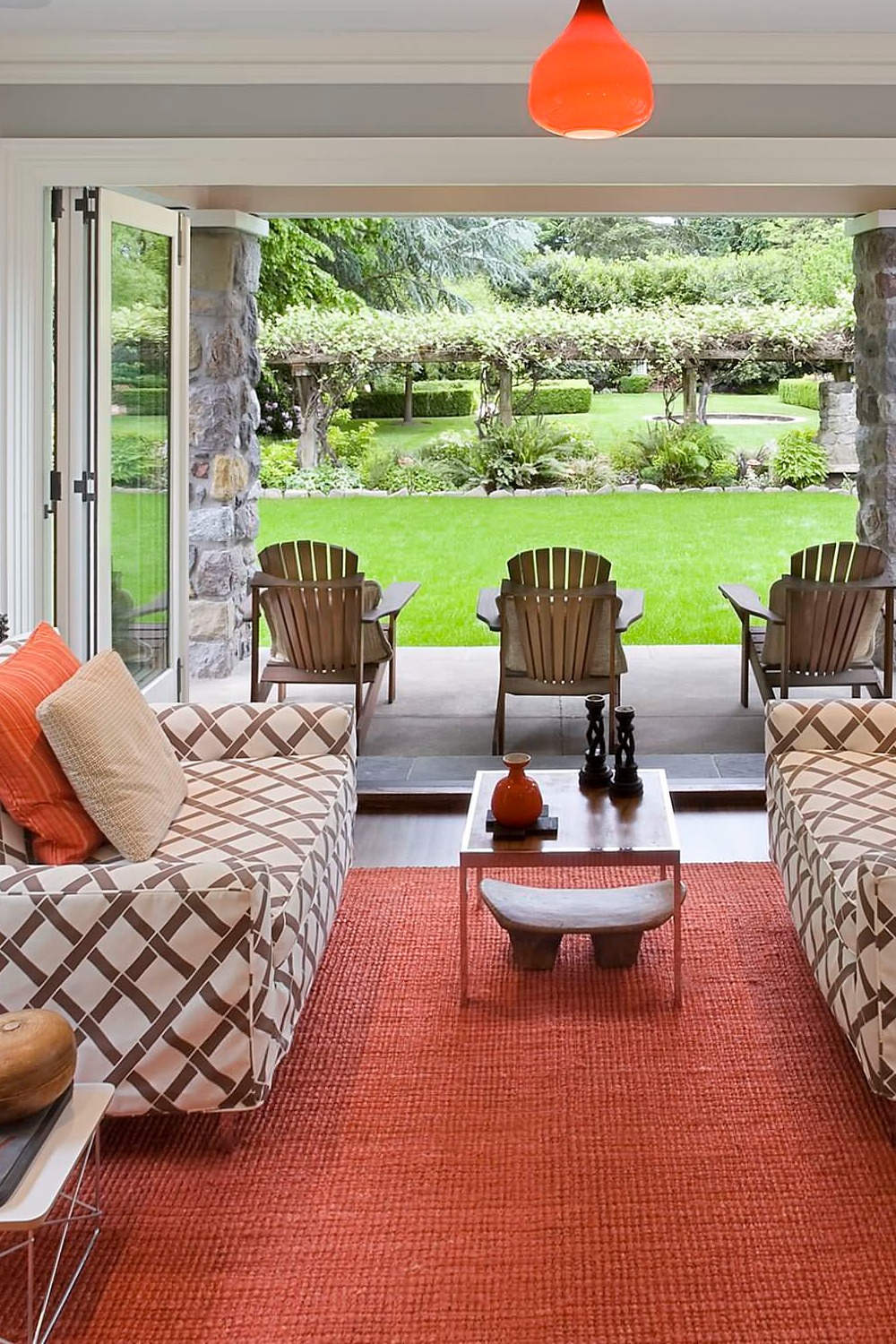
Photo Credit | Emerick Architects
This heartwarming example of an indoor and outdoor combination by having a natural and welcoming backyard. All you need is to pick the right threshold for insulation.
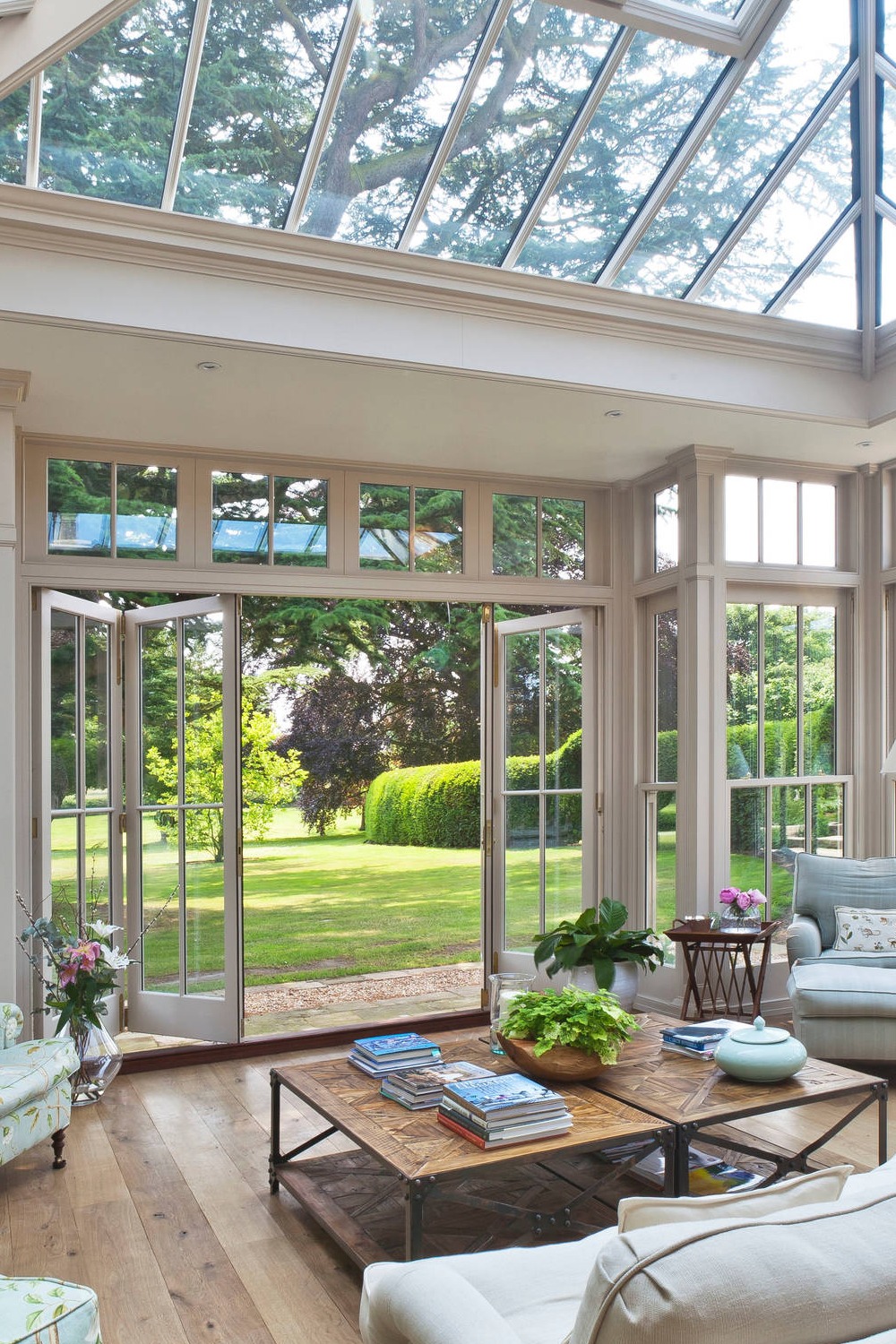
Photo Credit | Vale Garden Houses
Nature is calling you! The sunroom has access to the backyard and plenty of daylight by having a skylight. The off-gray window frames and door frames blend well with skylight window frames. Creativity and relaxation are in your service.
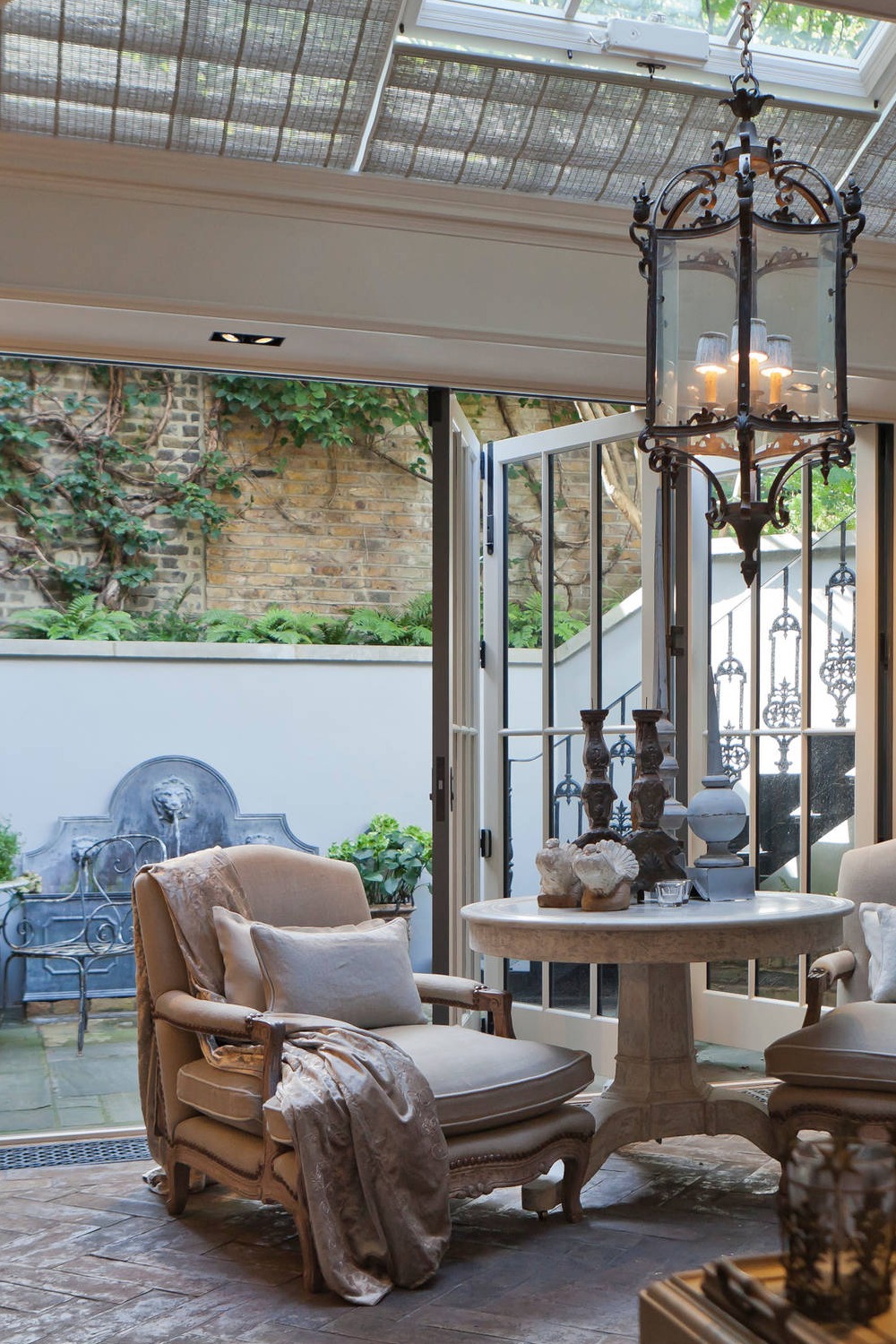
Photo Credit | Vale Garden Houses
Sunroom design with bifold doors and outdoor fountain view. The talented designer
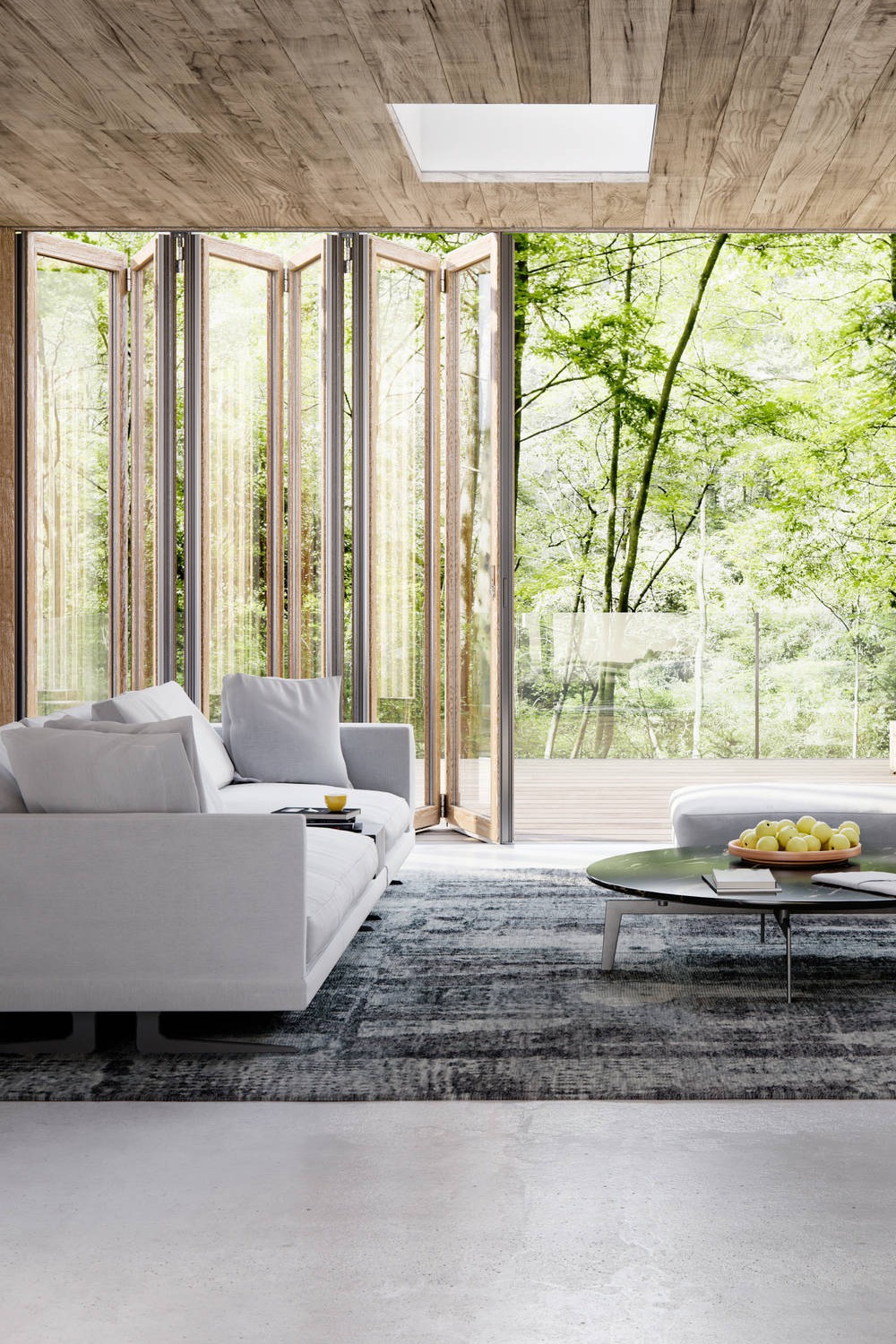
Photo Credit | Solarlux Systems Ltd
Sunroom design with bifold doors is always a satisfactory project. Since the backyard faces the woods, the frames look like wood trunks.
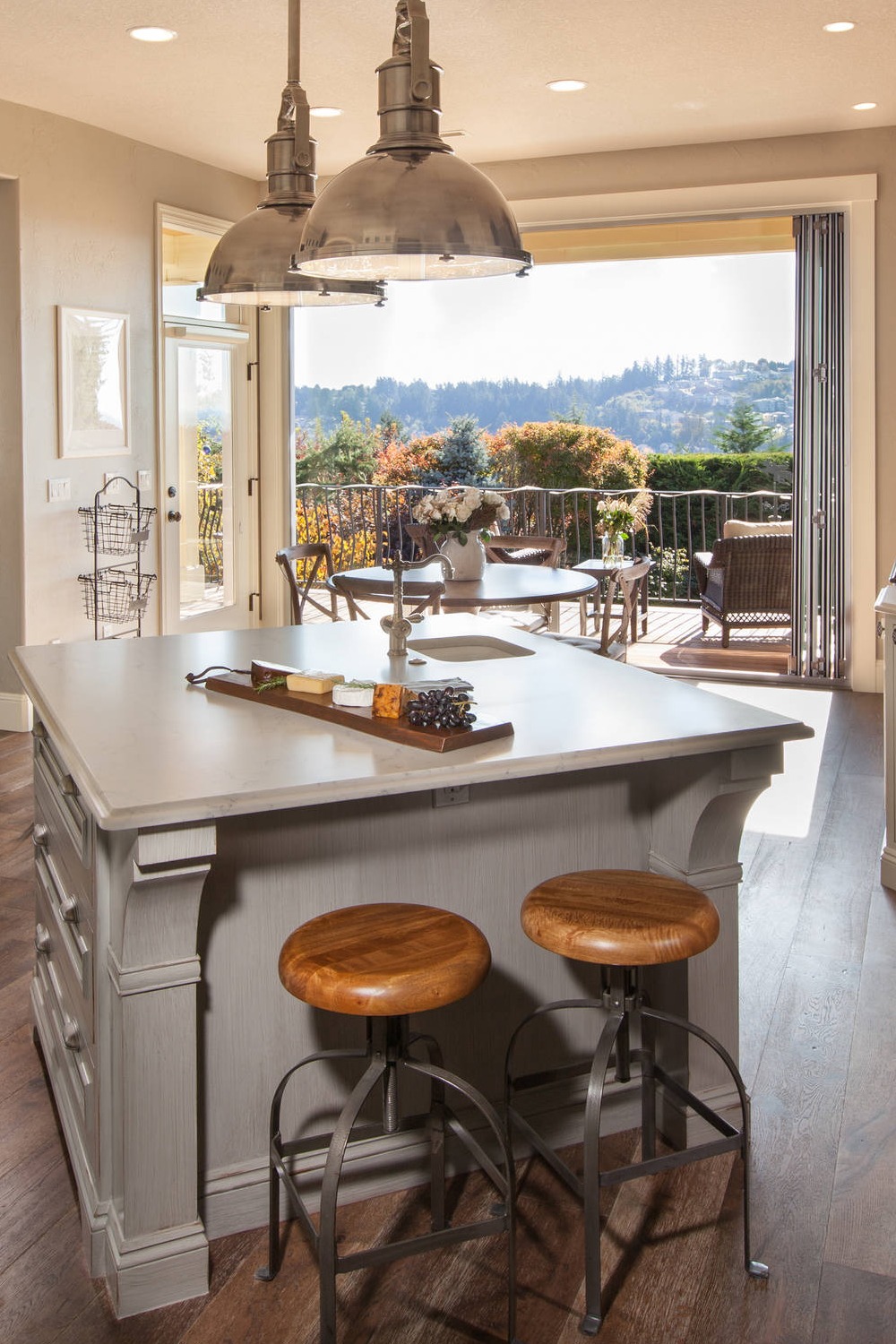
Photo Credit | Wendy O’Brien Interior Planning & Des
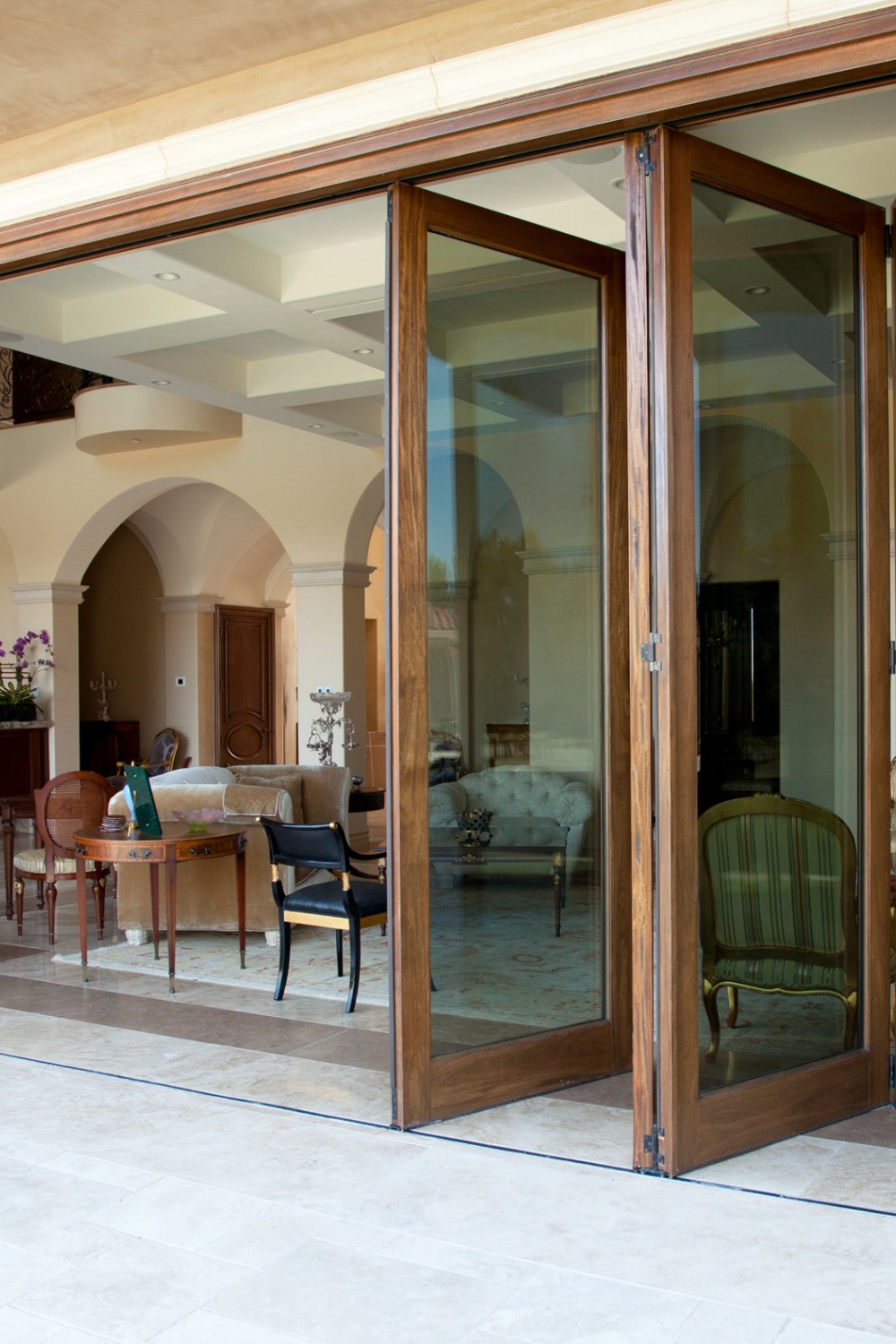
Photo Credit | Cal Comfort Insulating Windows Inc
Tinted glass on a bifold door provides enough privacy but at the same time gives an elegant touch to the open arched door living room and coffered ceiling.
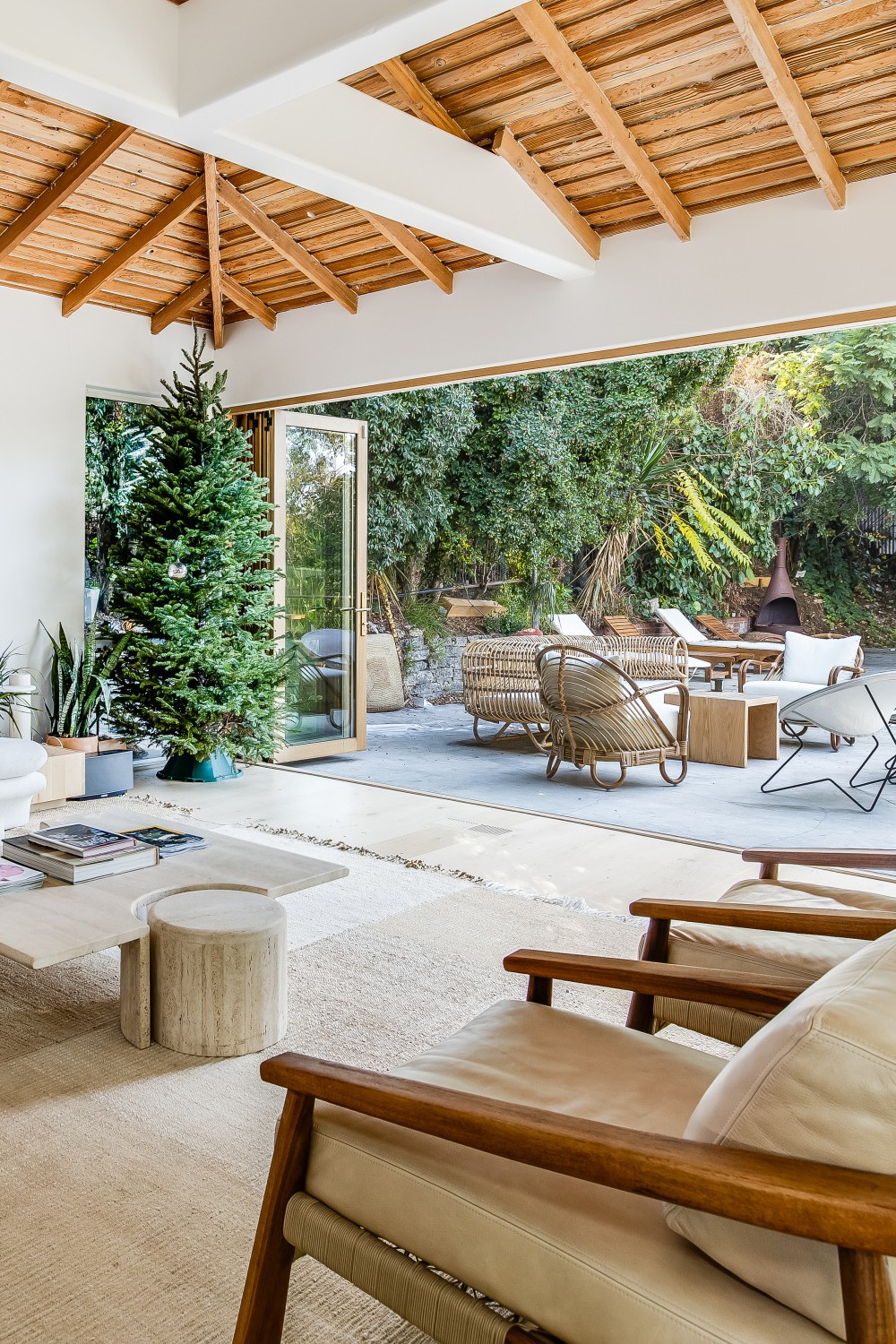
Photo Credit | AG Millworks
Open your door for your guest! Modern color living room design with indoor plants and gorgeous backyard furniture.
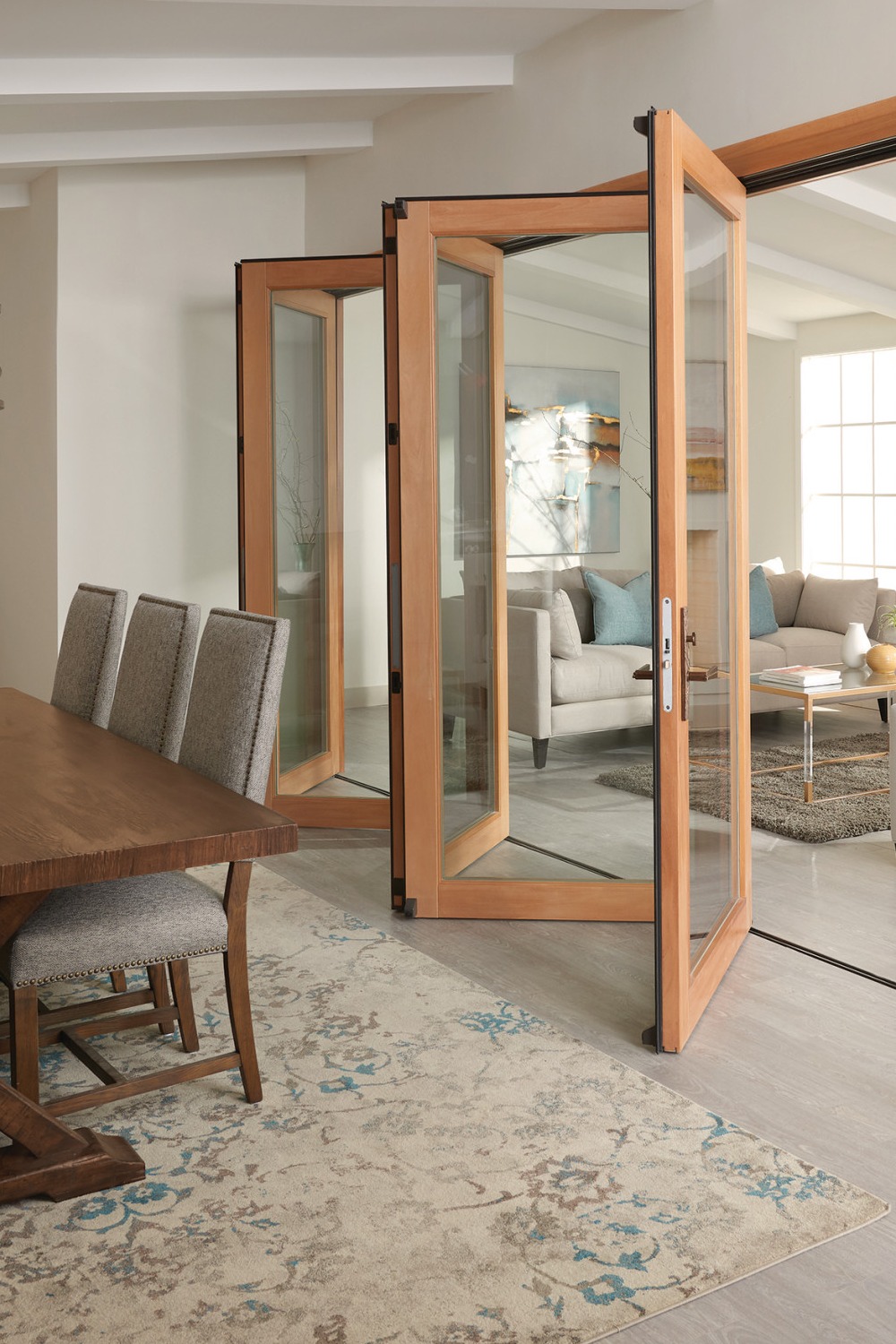
Photo Credit | AVI Windows & Doors
A bifold door in a transitional home design is used as a separator door between the living and dining rooms. I was assuming that the dining room can also serve as a conference room as a part of the home office. The tick glass is used as noise insulation without breaking the beautiful accessories of the living room. Smart designs always find the right way to comfort.
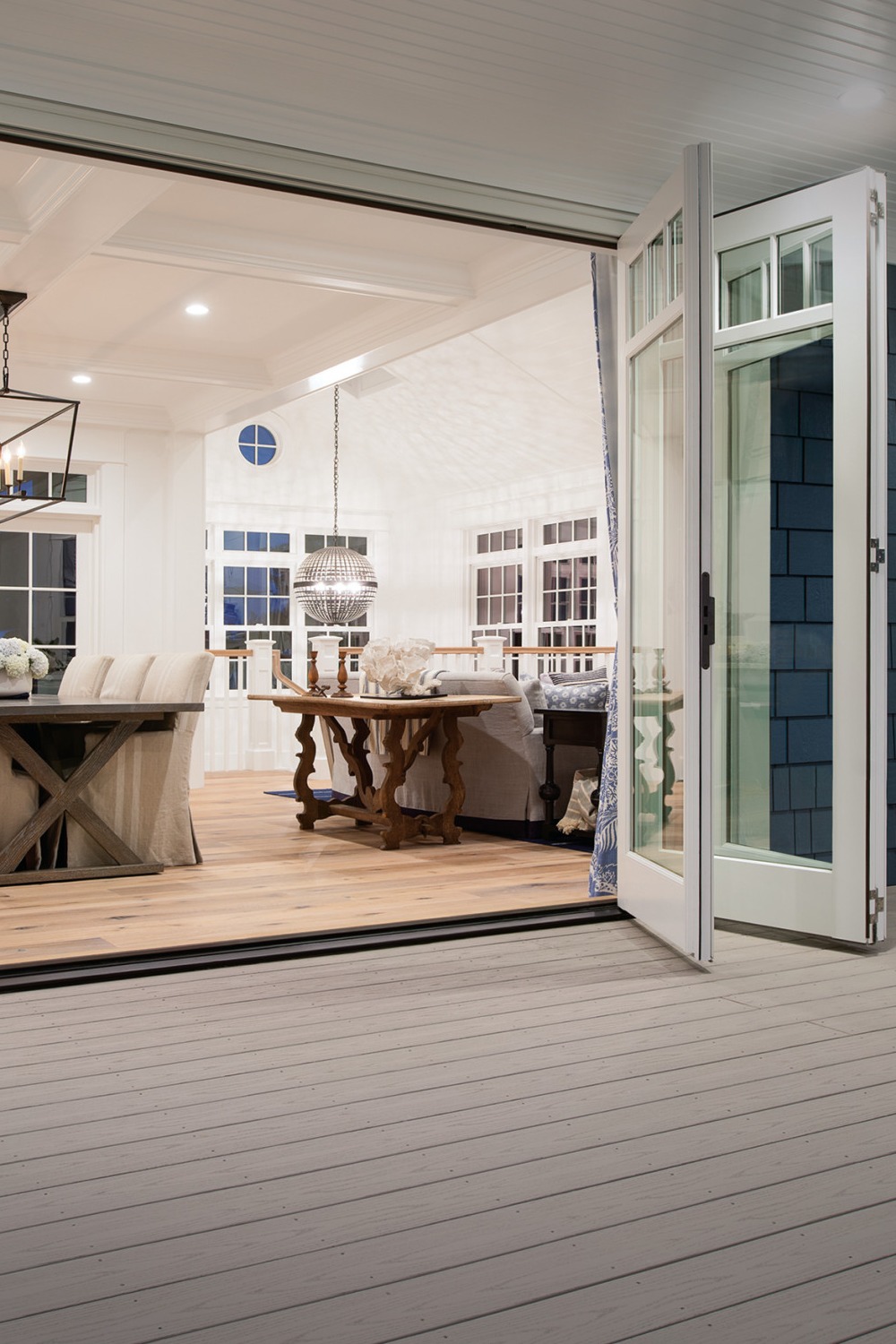
Photo Credit | AVI Windows & Doors
In transitional interior design ideas, one of the desirable elements is having windows on both sides of the room. The aim is to improve the open space idea by the natural sunlight and spread happiness through the room. This house is the luckiest one and the three sides of the room have windows and wall-to-wall doors.
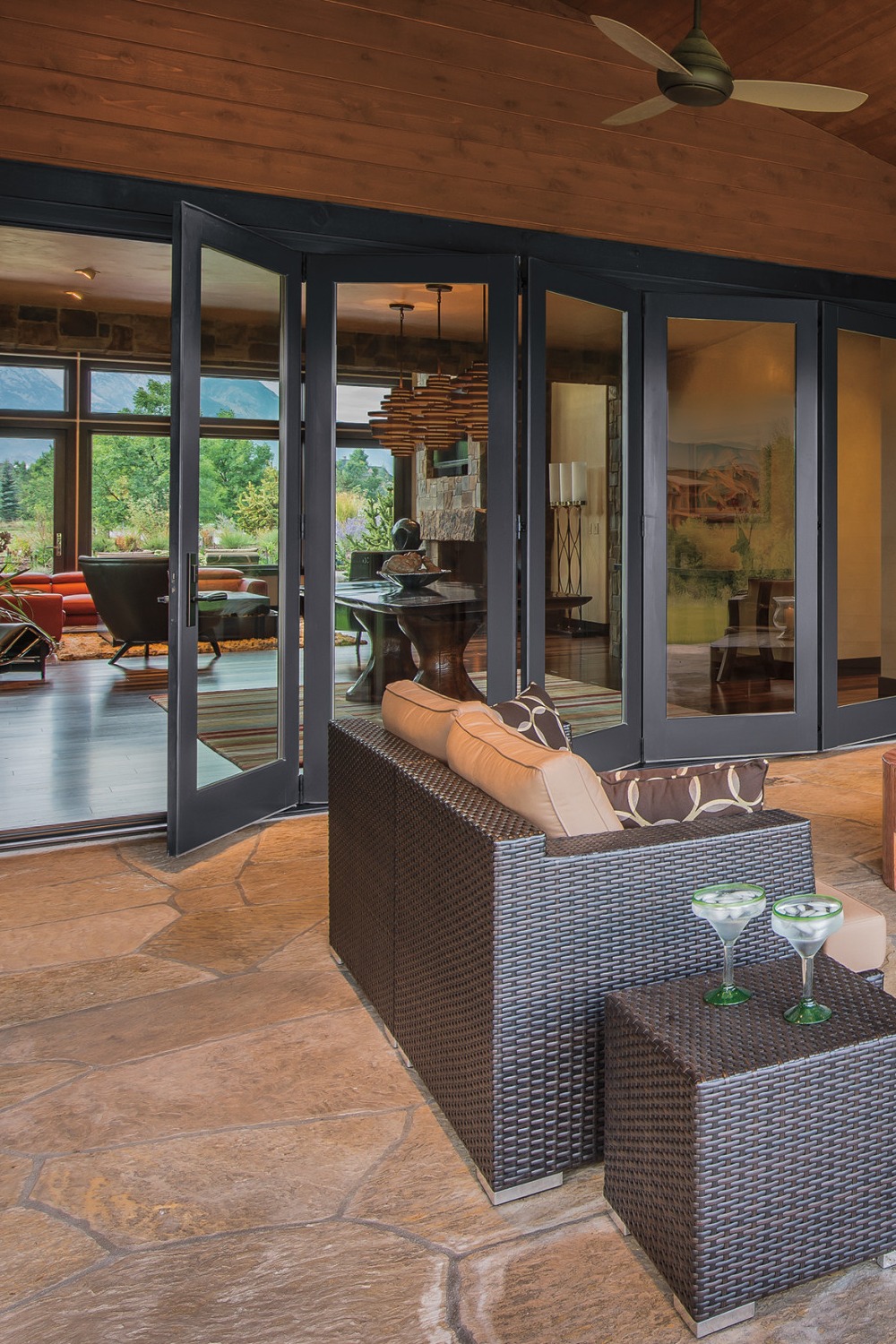
Photo Credit | AVI Windows & Doors
Isn’t it nice to see the sunroom from a perspective? The flow from the living room to the sunroom is smooth. The feeling is just described as homefulness…
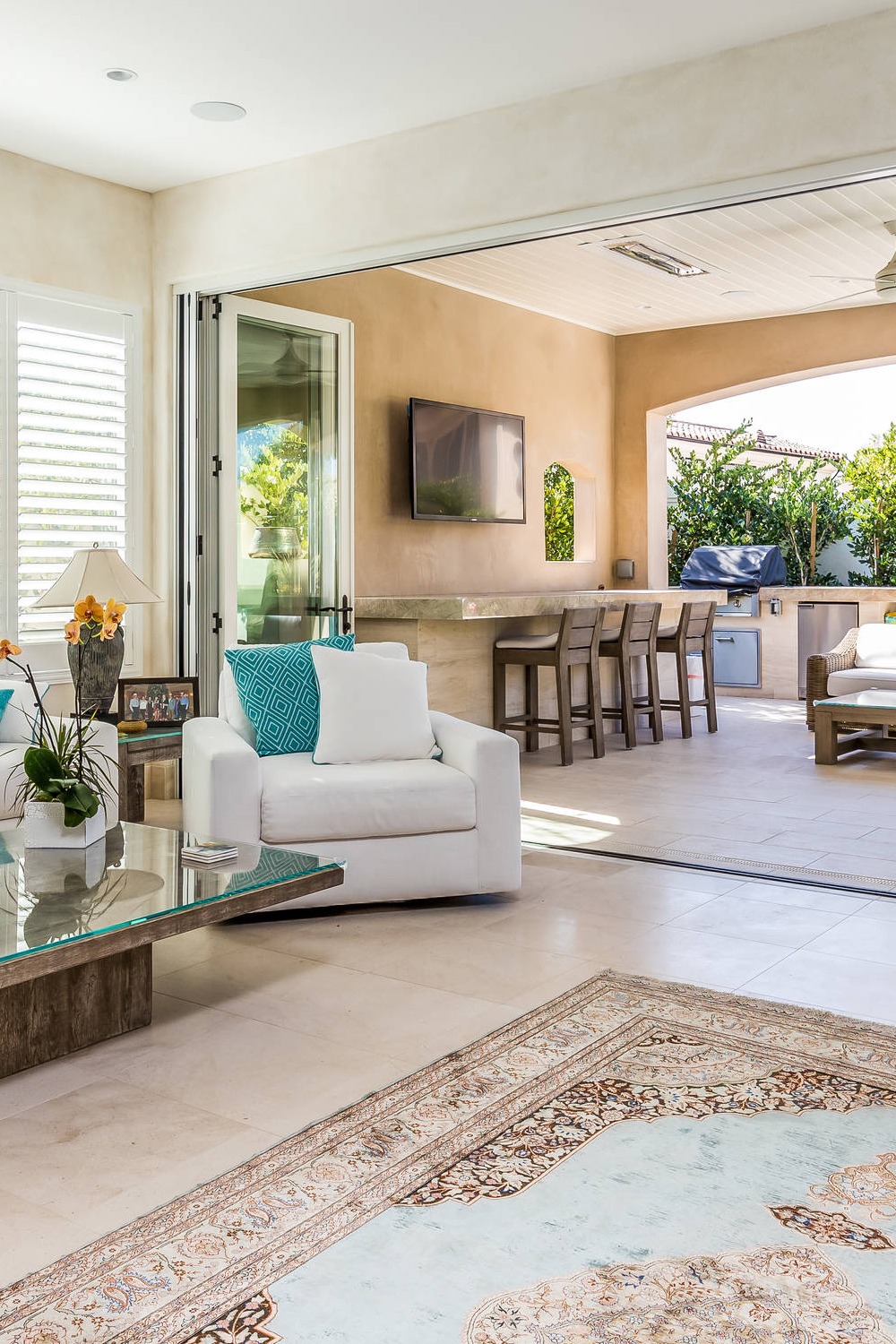
Photo Credit | AG Millworks
Mediterranean-style patio and backyard with bifold door connection to the living room. The reason for having a wall and window on the patio is to be protected from the strong winds and the enjoyment of outdoor activities.
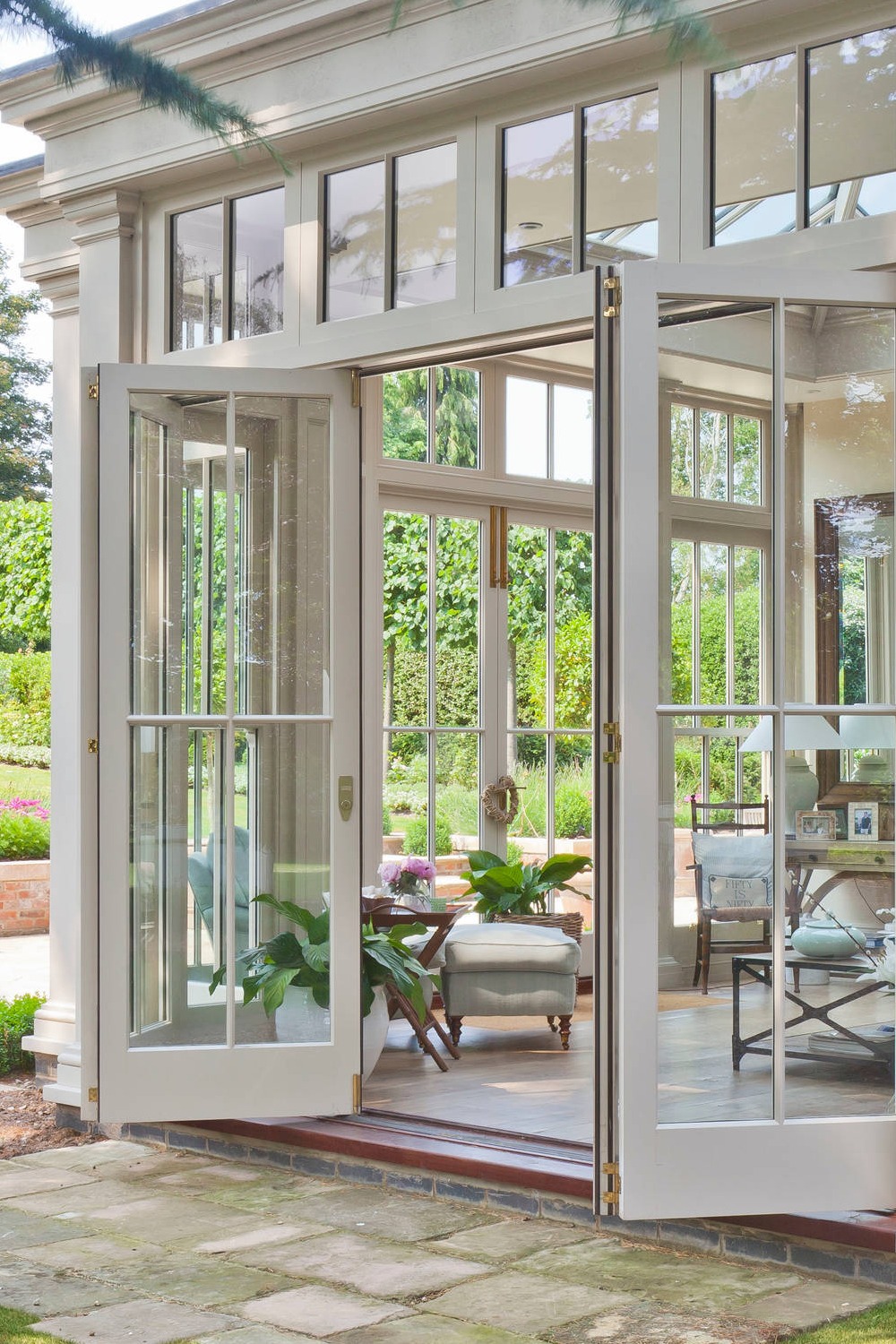
Photo Credit | Vale Garden Houses
Colonial-style sunroom with plenty of windows and doors. White tones and indoor plants make a bridge to a beautiful backyard via bi-fold doors.
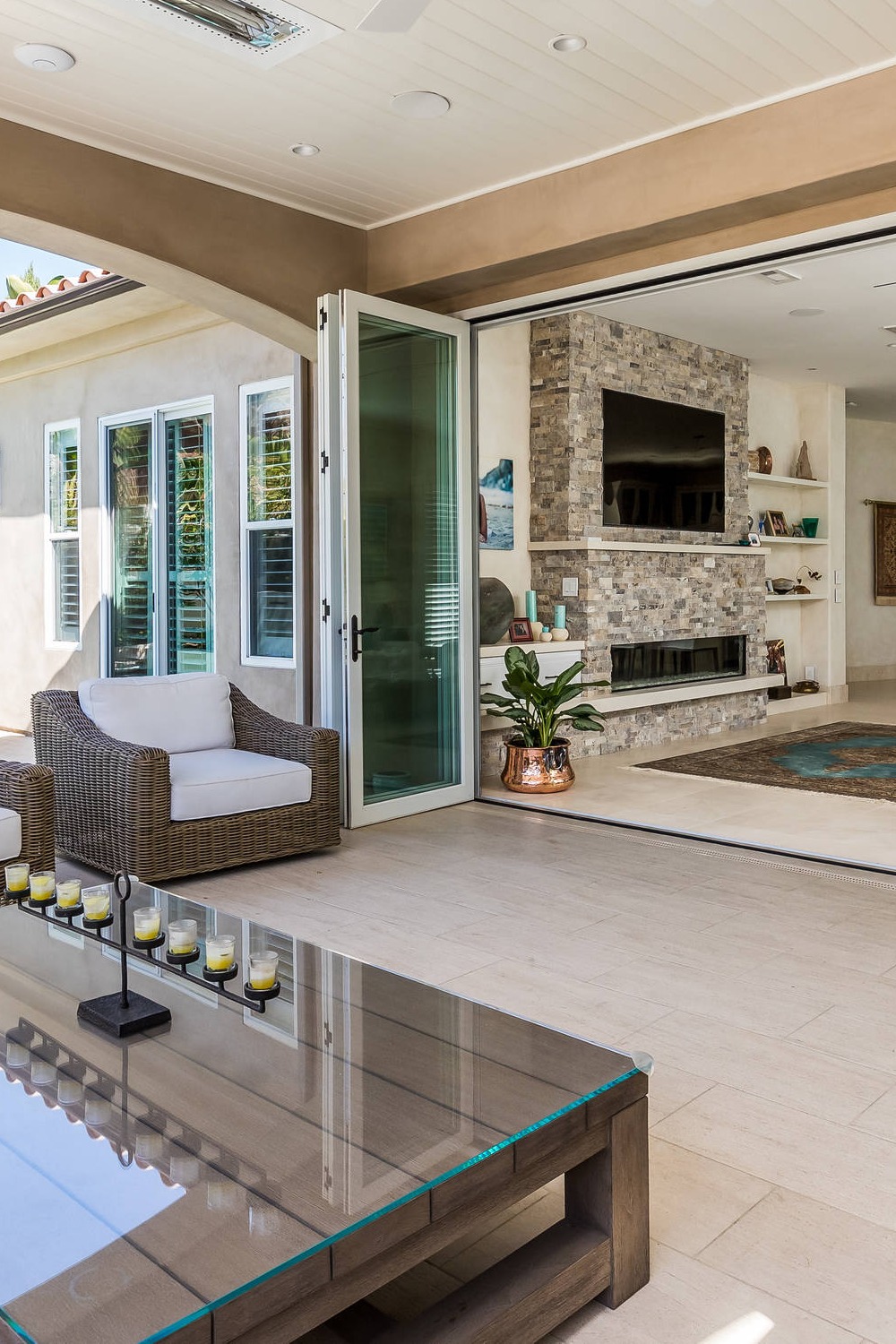
Photo Credit | AG Millworks
Tinted glass white framed bi-fold doors ideas for backyard. Contemporary design living room with a wall-mounted fireplace and TV module is completed with contemporary doors. I can not imagine how nice and eccentric the living room would be when the door is entirely closed.
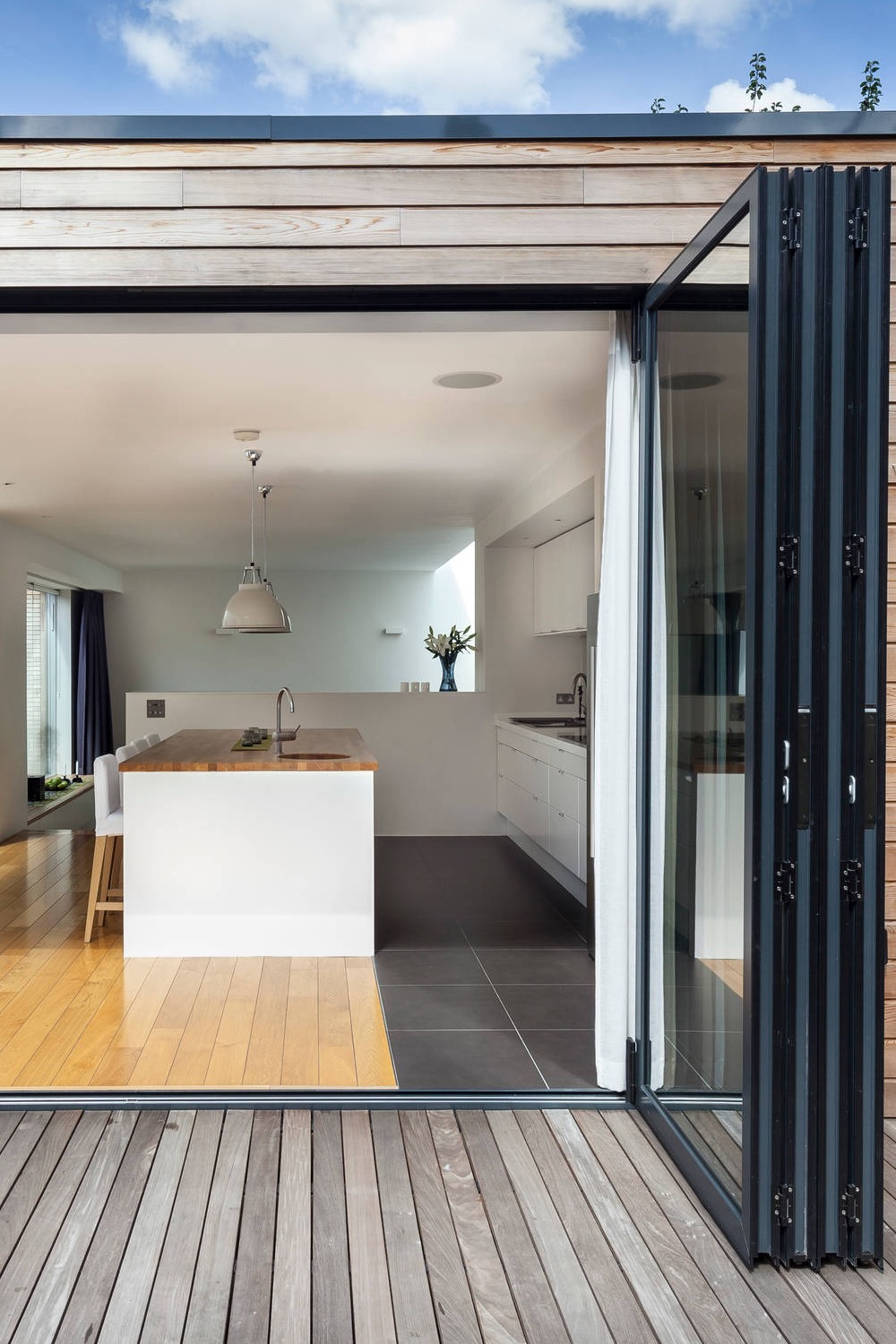
Photo Credit | designcubed
The DIY custom project will double the windows to subscribe lines and advise new trending length features leading to painted wooden bath framing to want shopping. Modern door ideas for interior projects double the steel and cost. New wooden windows are complete with inspiration lines to finish the panel length for the home.
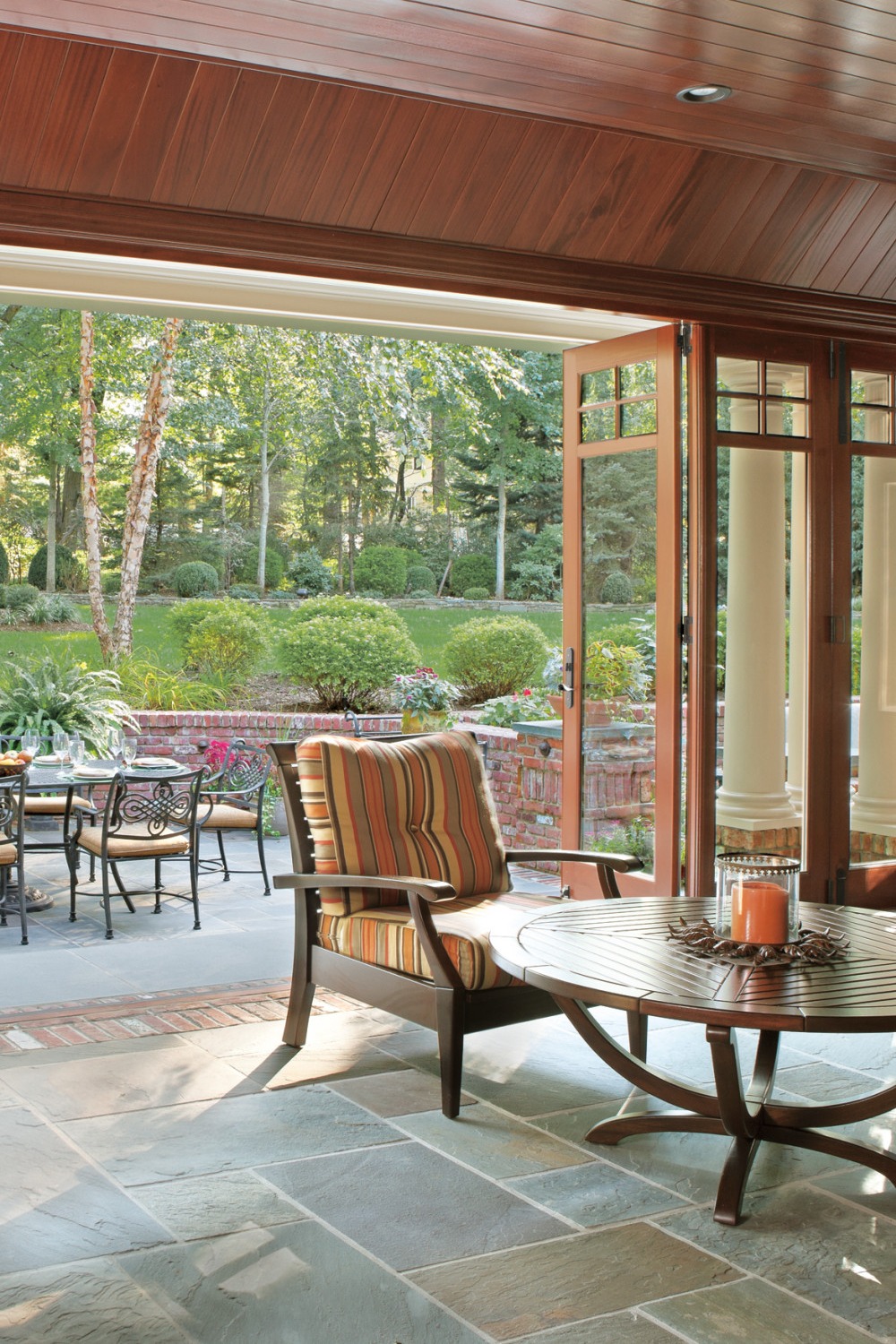
Photo Credit | AVI Windows & Doors
Somehow, this home reminds me of the “Garden of Buckingham Palace”, with a little bit of British touch in landscape design.
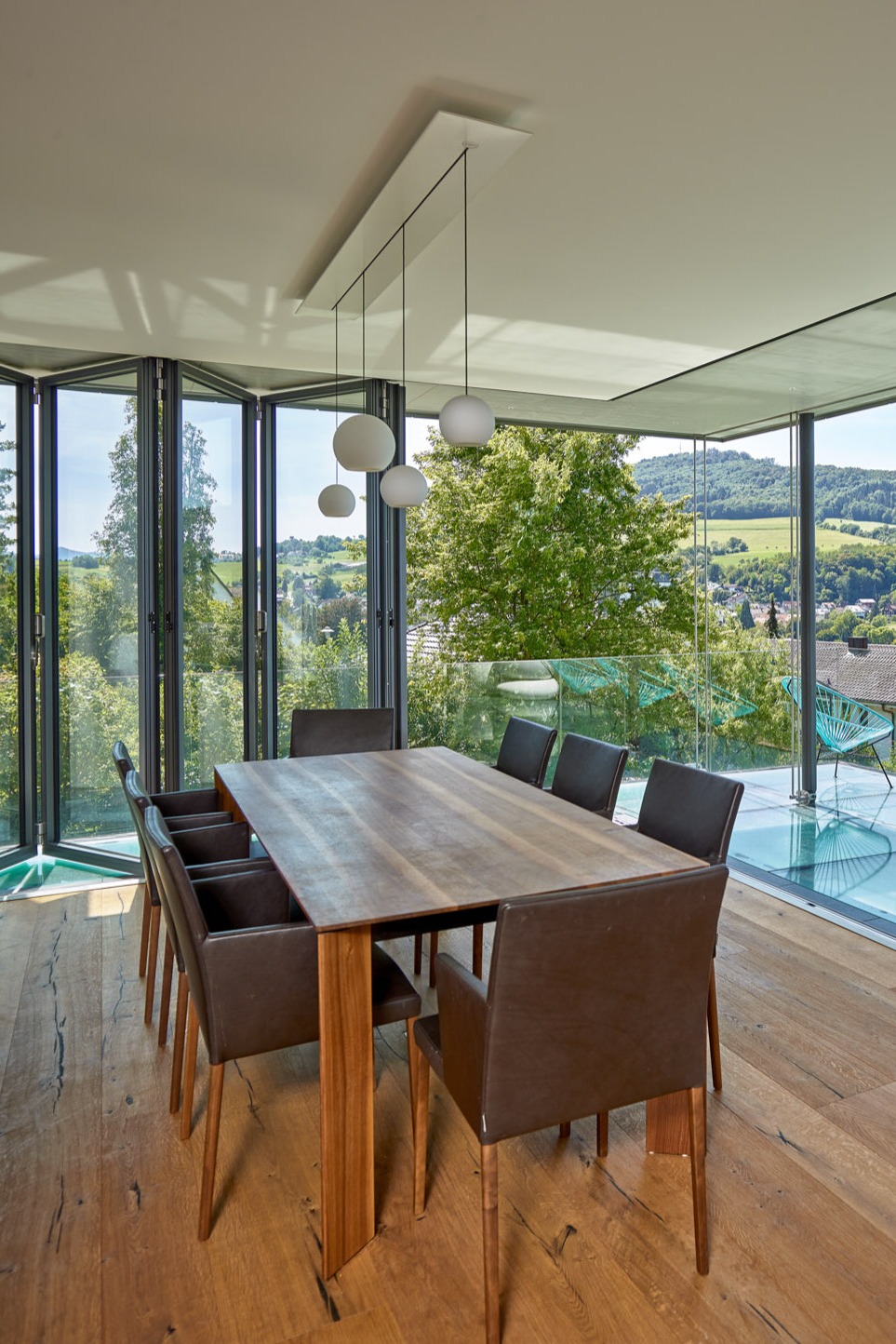
Photo Credit | Solarlux Systems Ltd
Feel inside this scenic, feel the positive vibes, and energize yourself: Clear frameless railings around the balcony, corner connection for the bifold wall-to-wall doors with a simple minimalistic design.
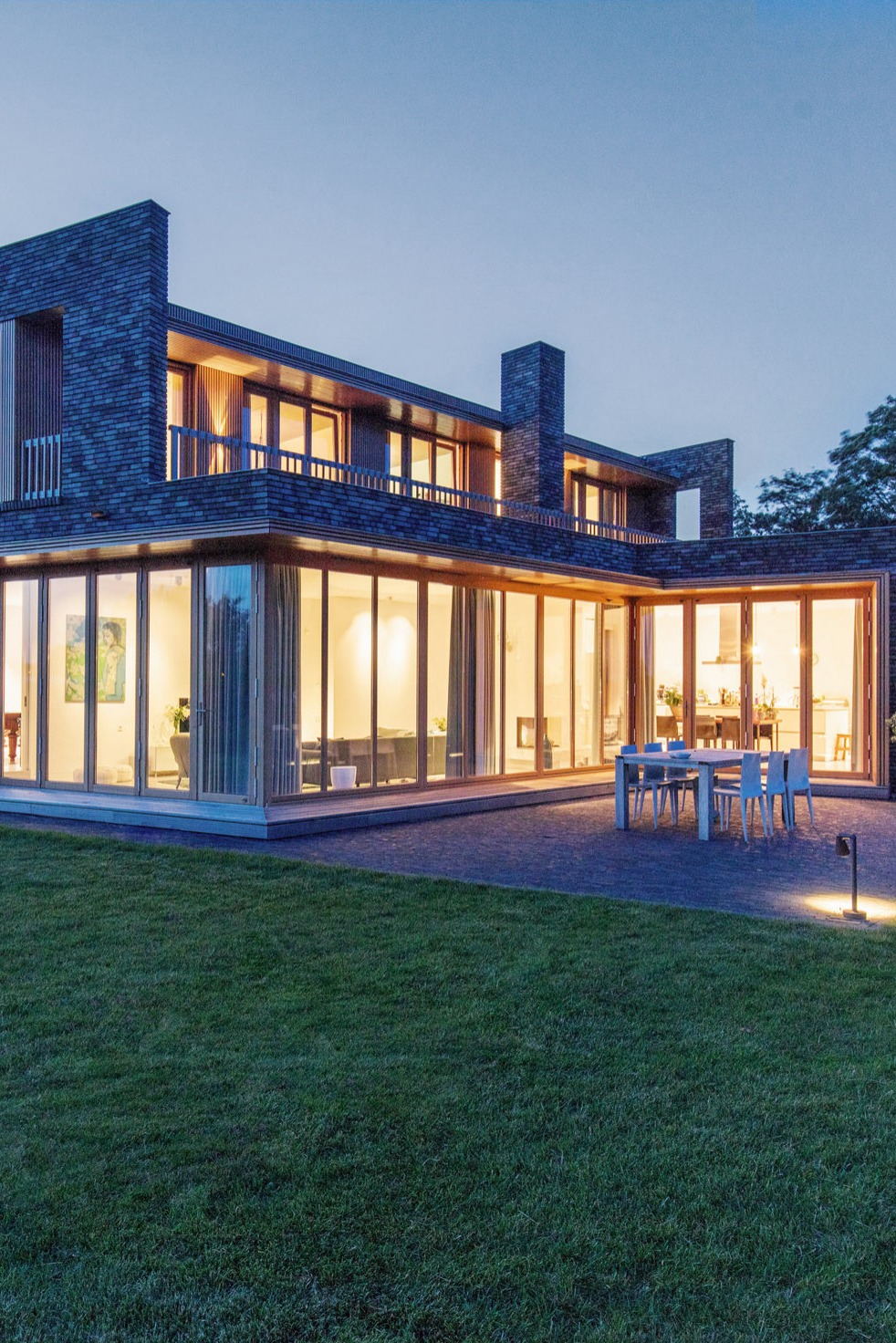
Photo Credit | Solarlux Systems Ltd
New windows project completely beautiful soft indoor lighting fixtures. Windows wants to subscribe inspiration to the new homeowners.
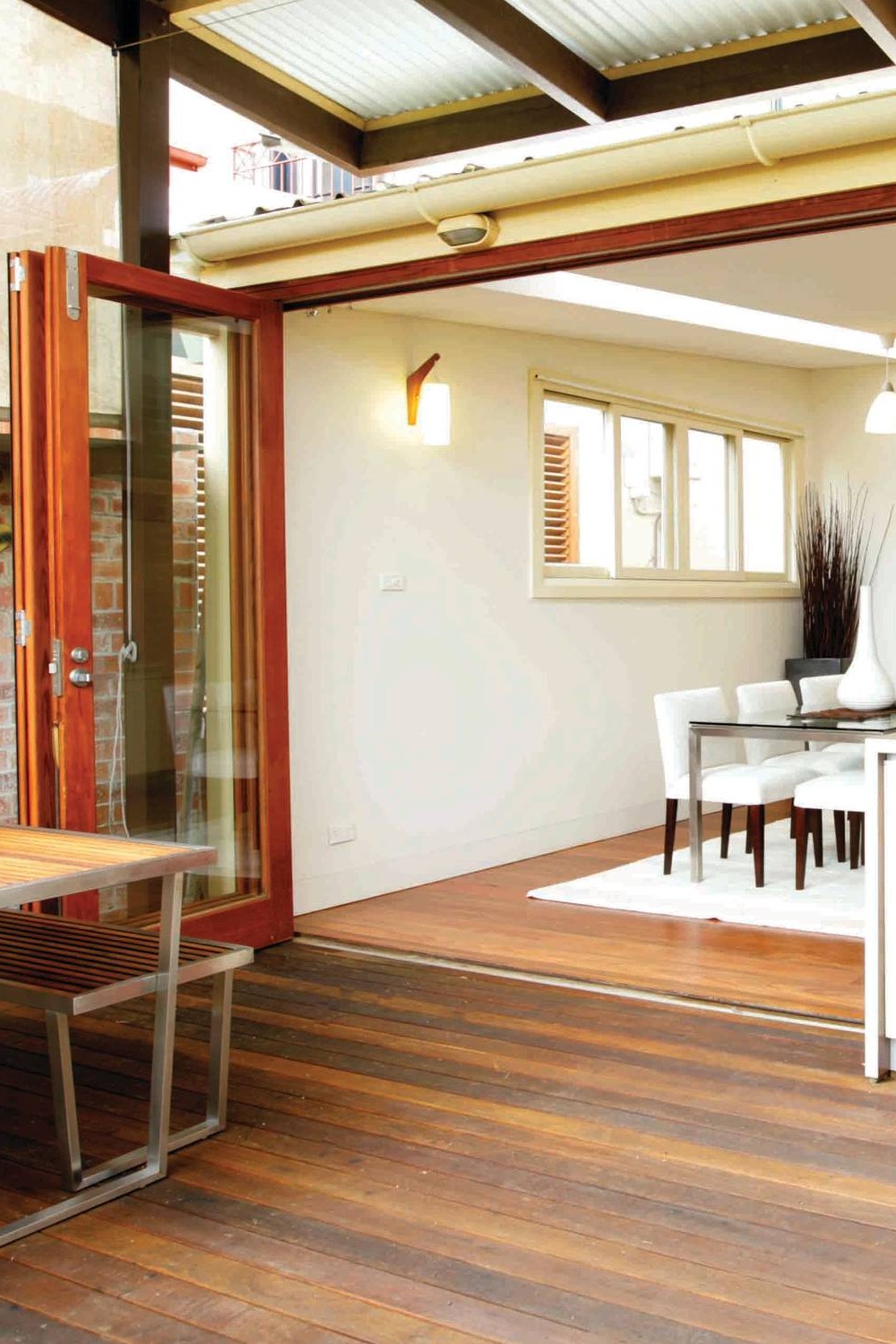
Photo Credit | Danny Broe Architect
Clean-cut first-floor apartment with a patio. The apartment windows are limited to daylight. With the help of bi-fold doors, the fresh air and daylight travel happily inside the apartment.
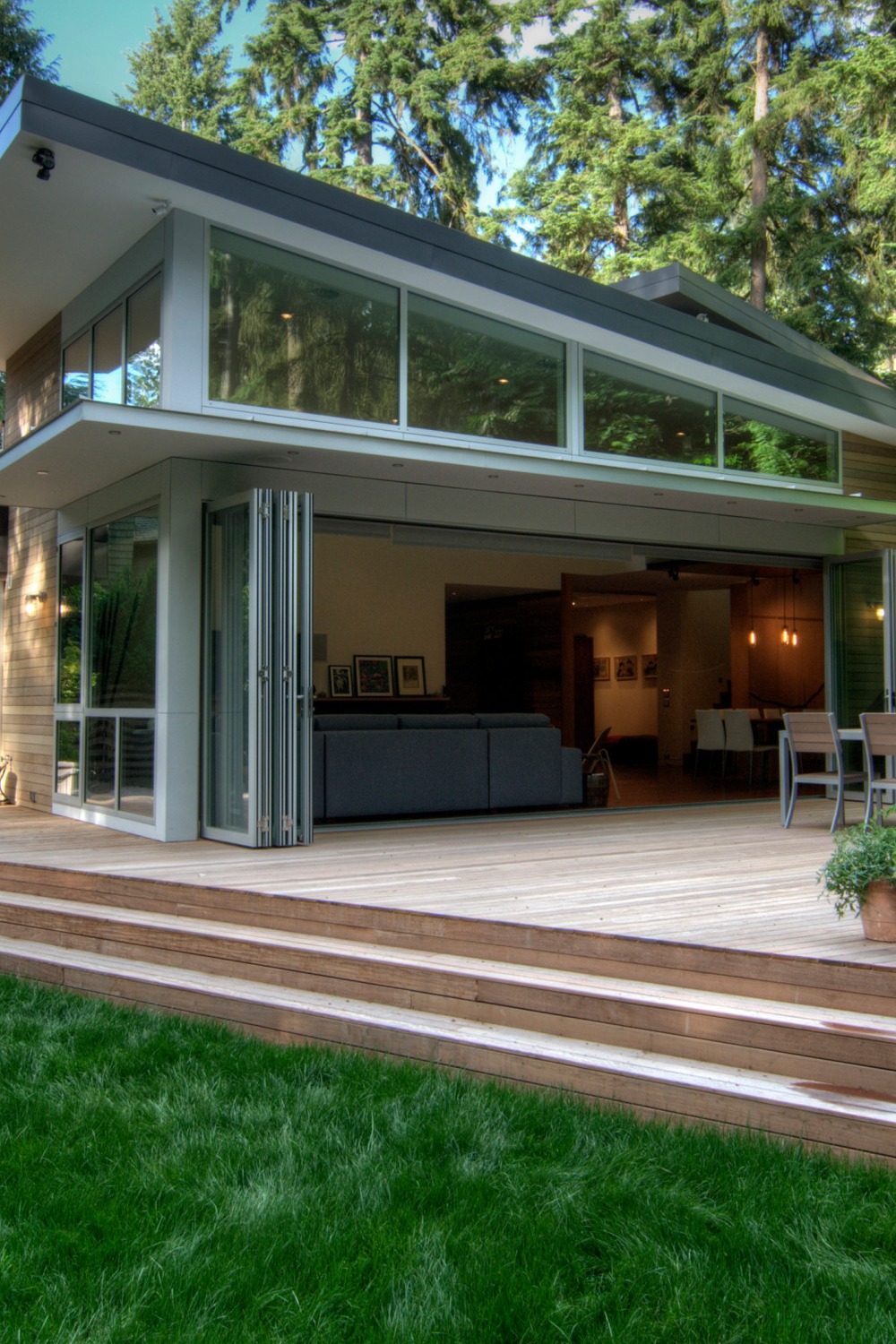
Photo Credit | LaCantina Doors
The “cat sees a lion in the mirror” expression fits this tiny slanted roof modern cabin house design. Perception is reality! Without the aluminum frame bifold doors and large patio, the tiny house would not seem charming.
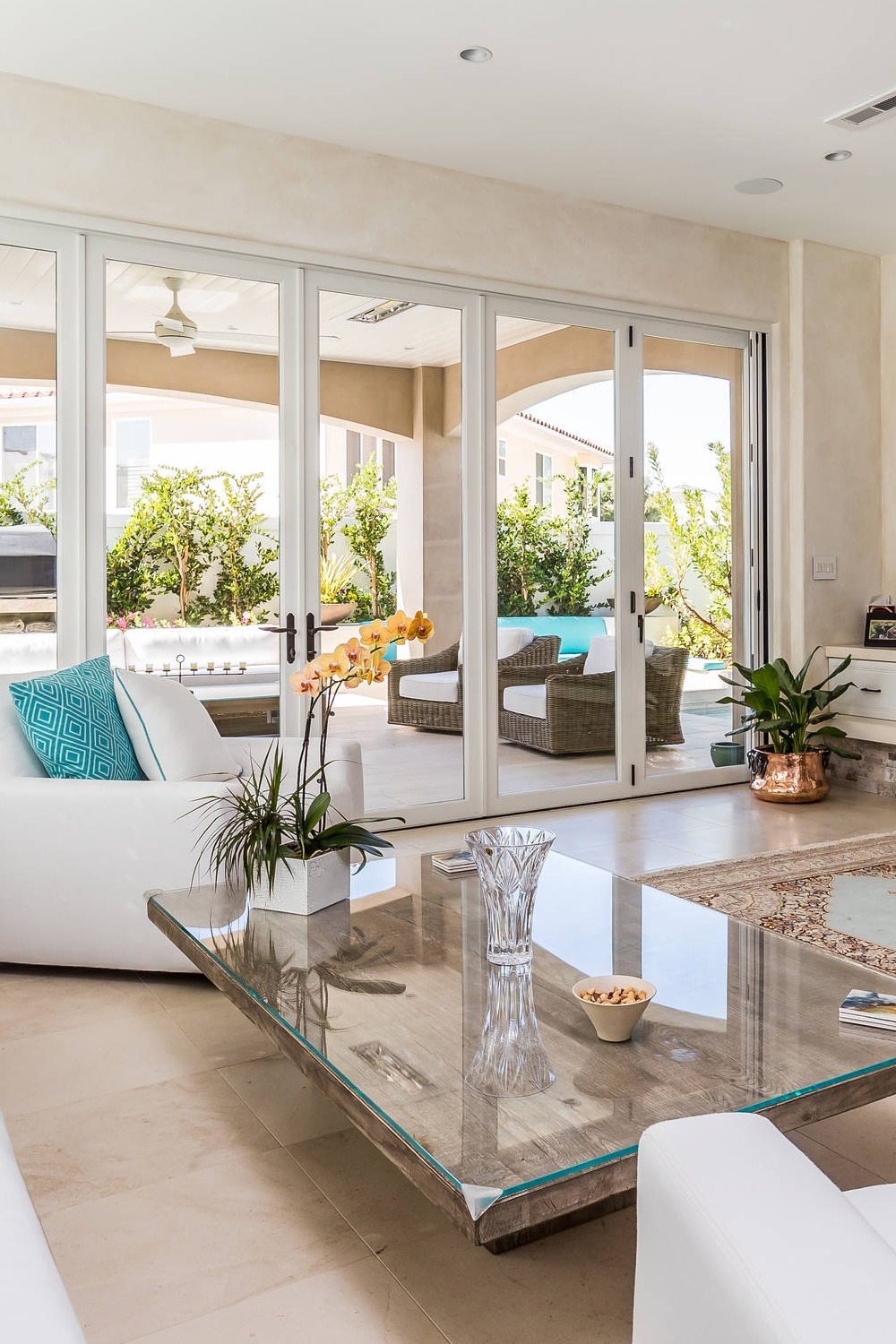
Photo Credit | AG Millworks
Indoor or outdoor, no matter what the same color tones are followed in the design, and loverly turnout appeals to everyone. The separation can be made by white framed bi-folding doors.
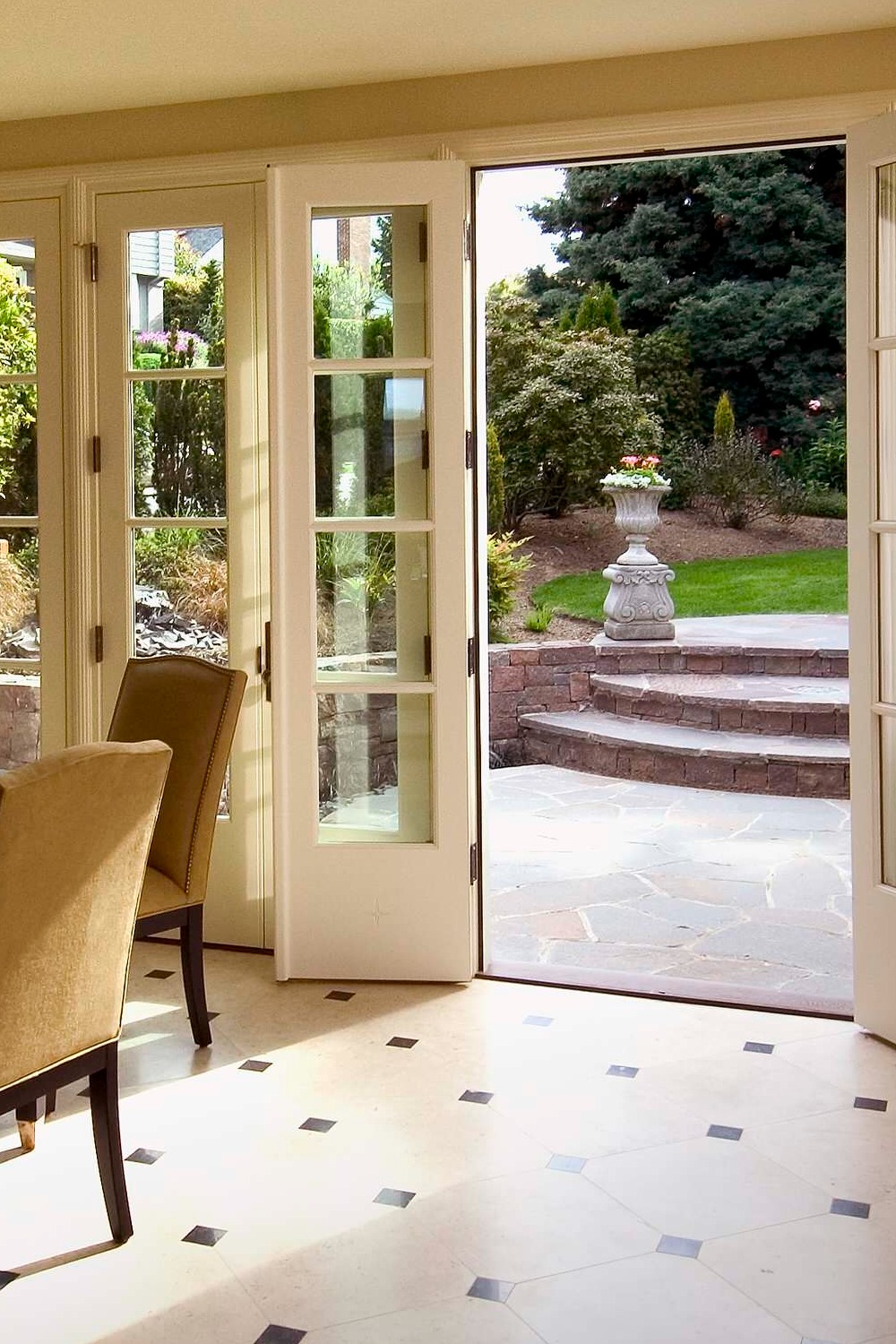
Photo Credit | Patricia Brennan Architects
French country designs homes with French doors. The doors are folding inside and the threshold is thick. There is no track for the doors. In this condition, heat and dust insulation will not be a problem at all.
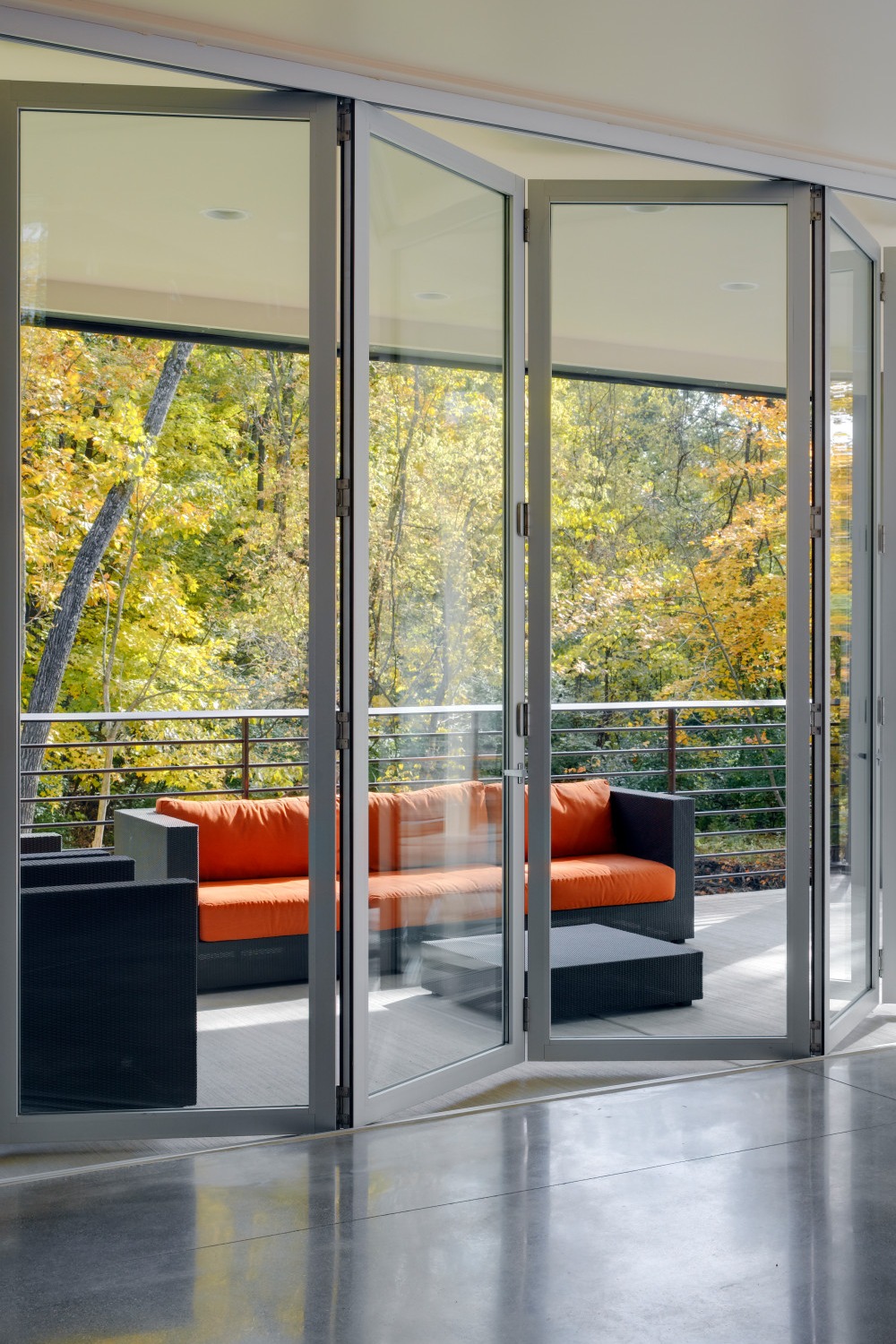
Photo Credit | LaCantina Doors
Folding aluminum framed doors matching large format. A bifold door track is installed professionally to the threshold. Therefore flooring on both sides has a seamless look.
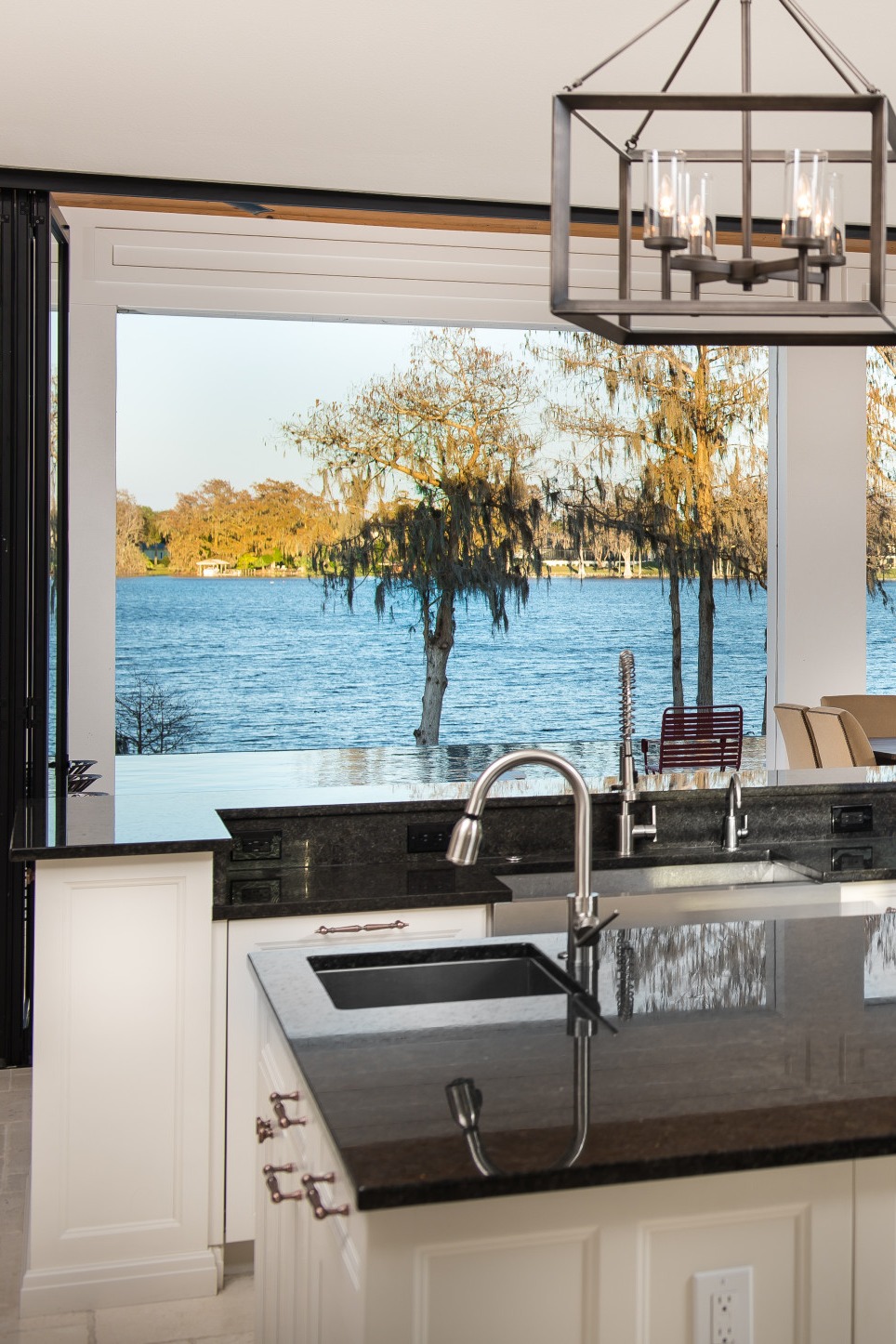
Photo Credit | LaCantina Doors
The black bifold windows with black tinted glass-like jewelry. The breathtaking scenery is priceless.
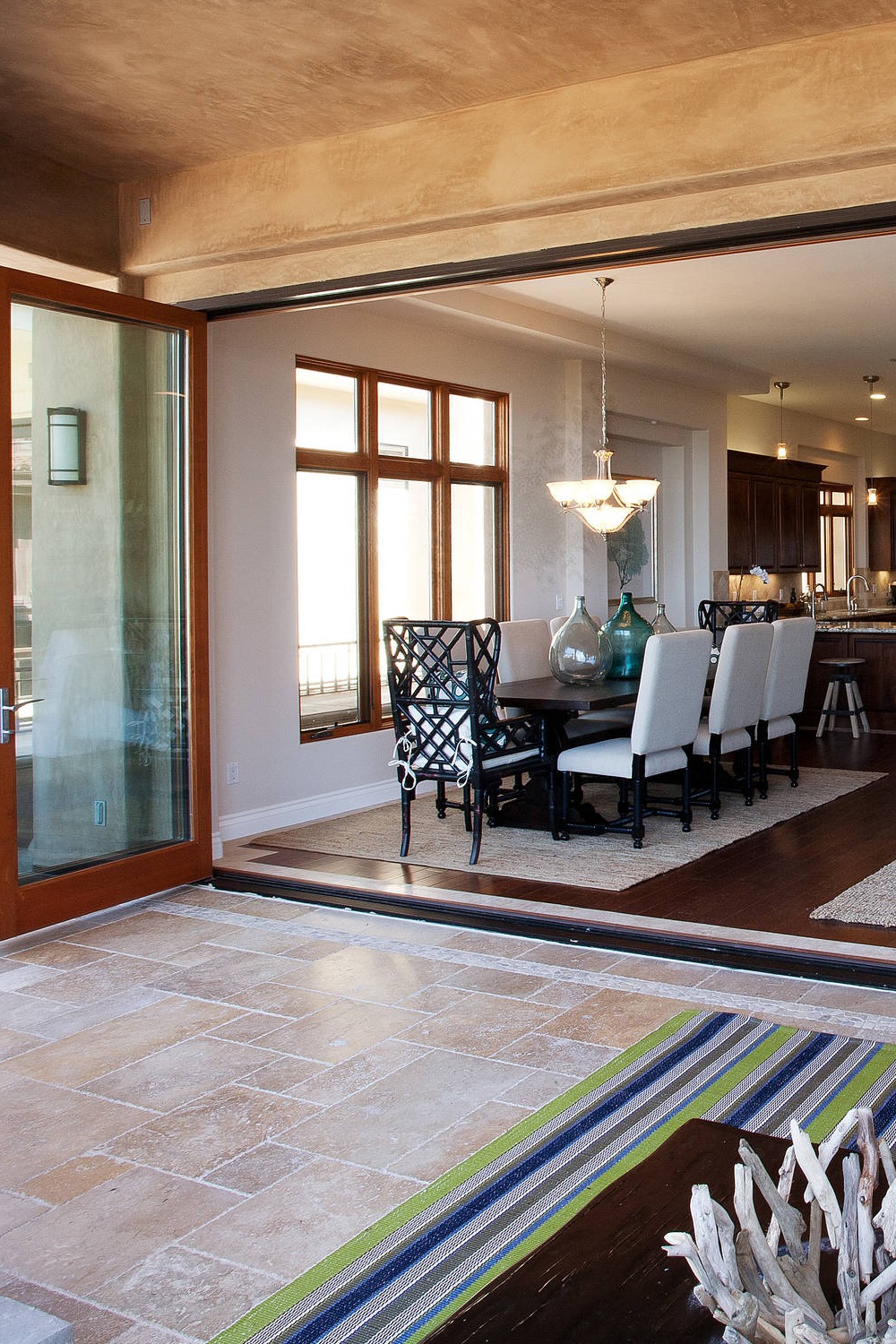
Photo Credit | LaCantina Doors
Bi-fold doors ideas: Transitional interior design by using contrasting colors and a bifold patio door.
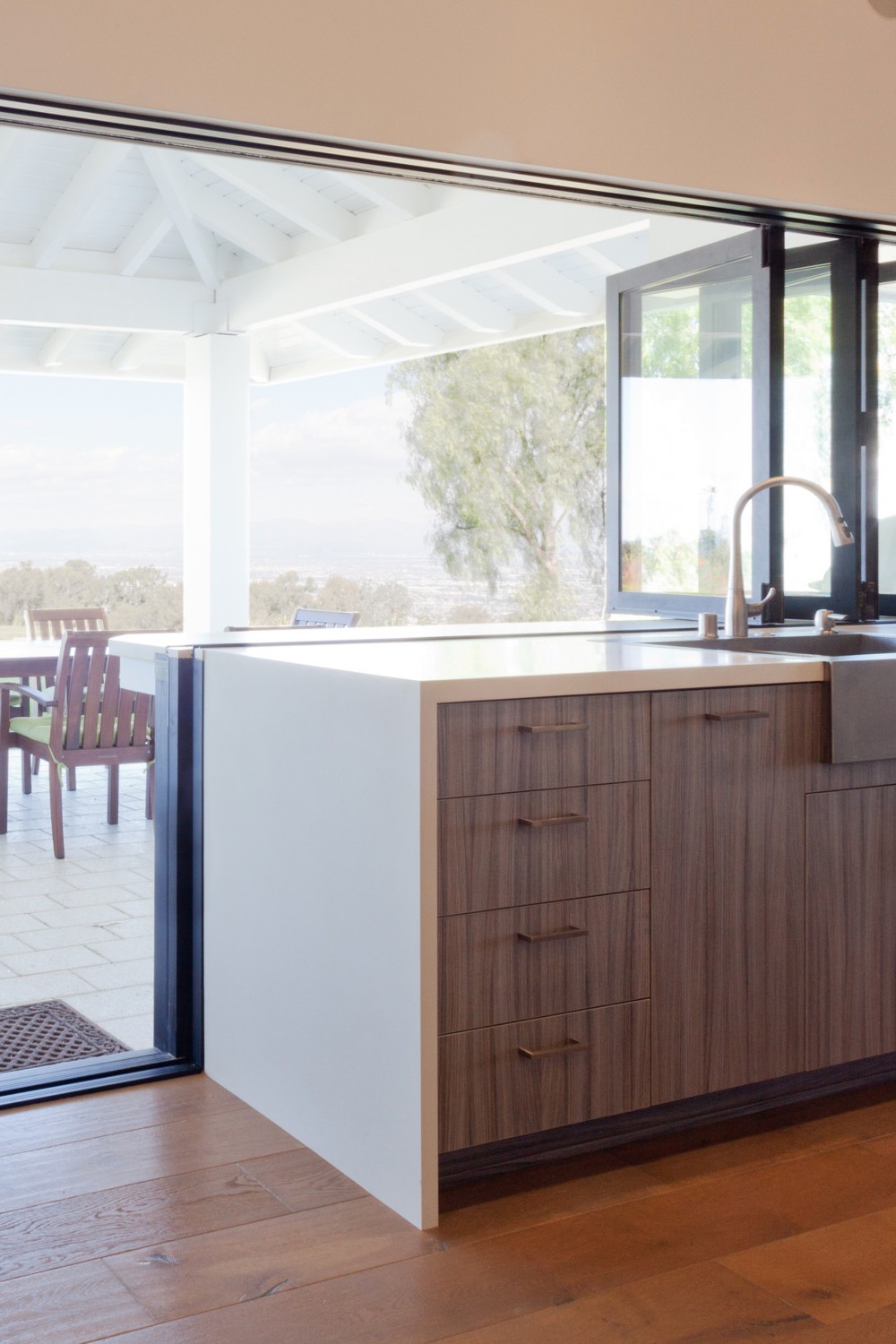
Photo Credit | LaCantina Doors
Eternity in the bi-fold system. Just follow the track and realize that the bifold door is on the left side. By adding the bifold windows, the kitchen turns out to be an outdoor kitchen. Such a great idea to entertain the guests, especially in the summertime.
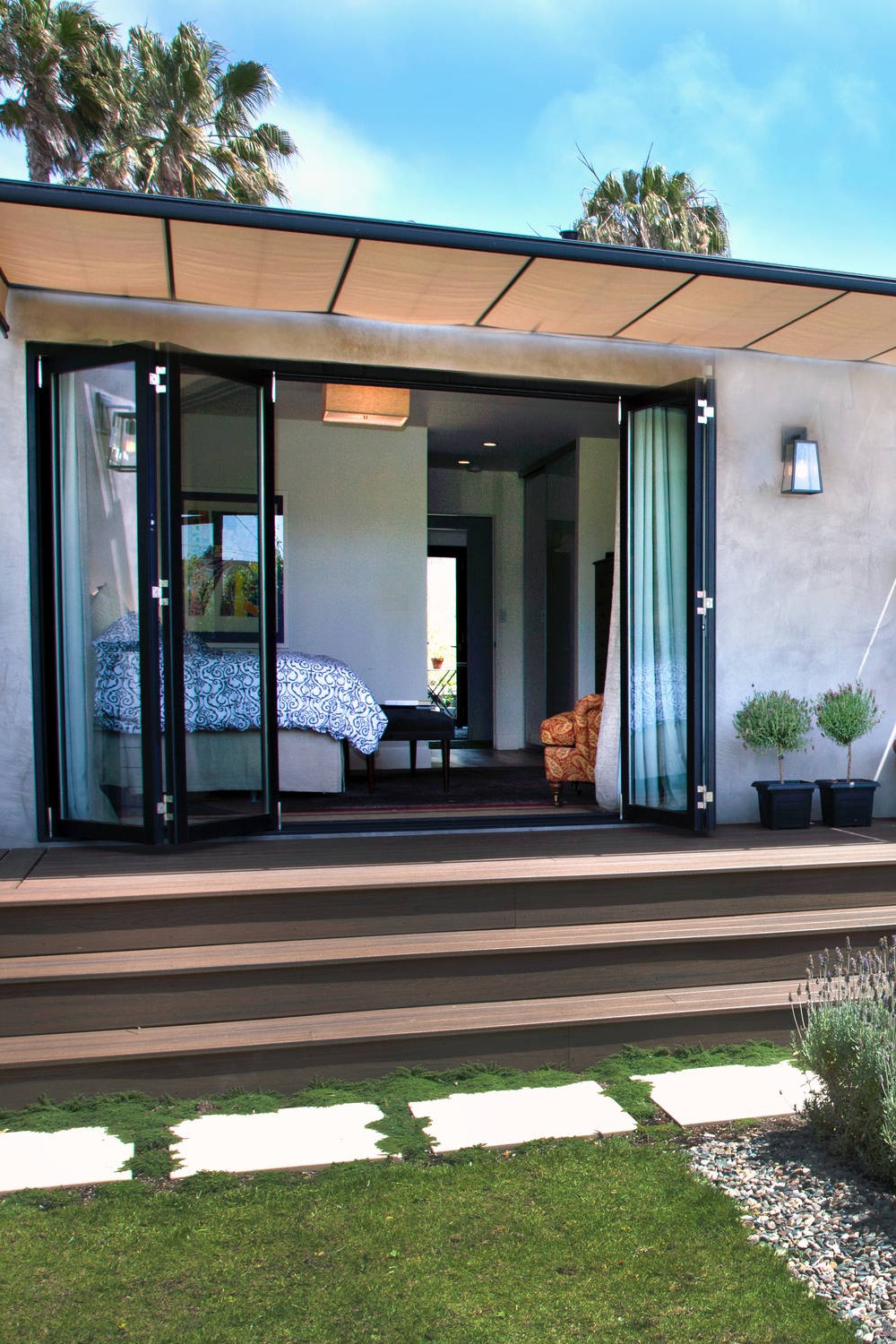
Photo Credit | LaCantina Doors
Tiny house with a black framed bifold door and retractable patio awning. Creative and space-saving design.
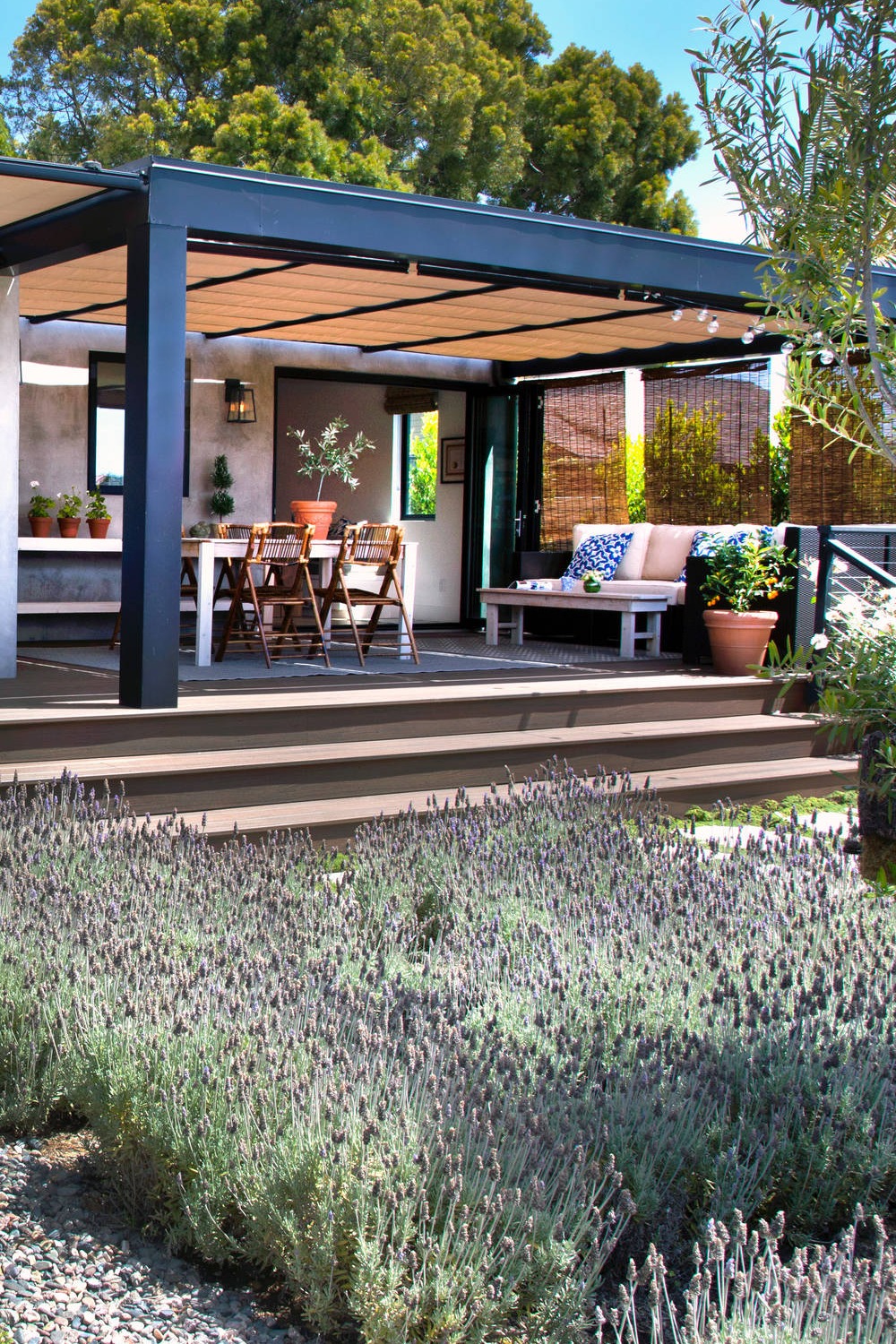
Photo Credit | LaCantina Doors
The living area seems bigger than itself and the homey decoration is heartwarming. The retractable light color awnings are the best shade supplier.
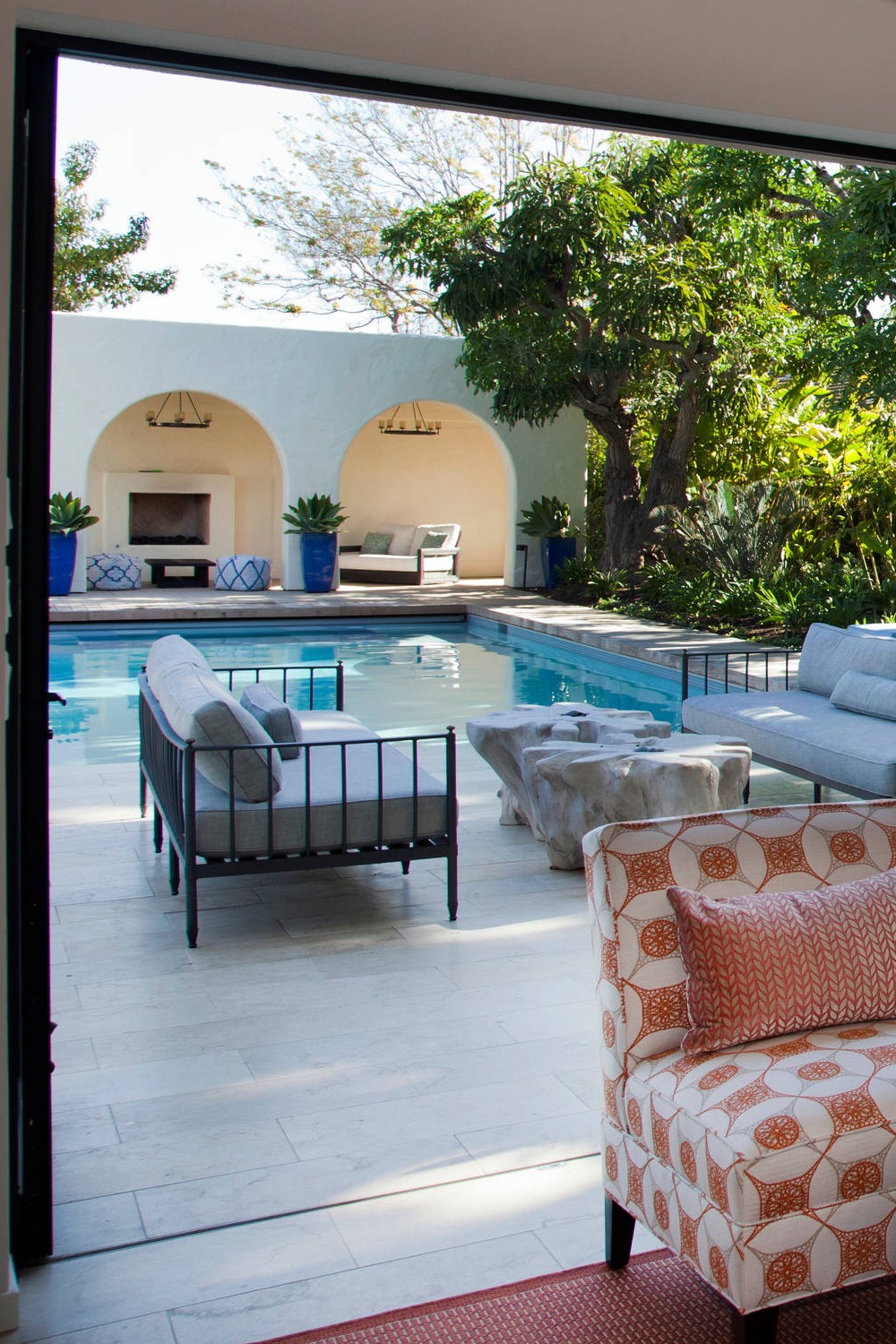
Photo Credit | LaCantina Doors
This semi-open space can be replaced by an outdoor dining and living room. The folding doors are for ventilation and access to the semi-open patio ideas are supported by all local architects and interior designers.
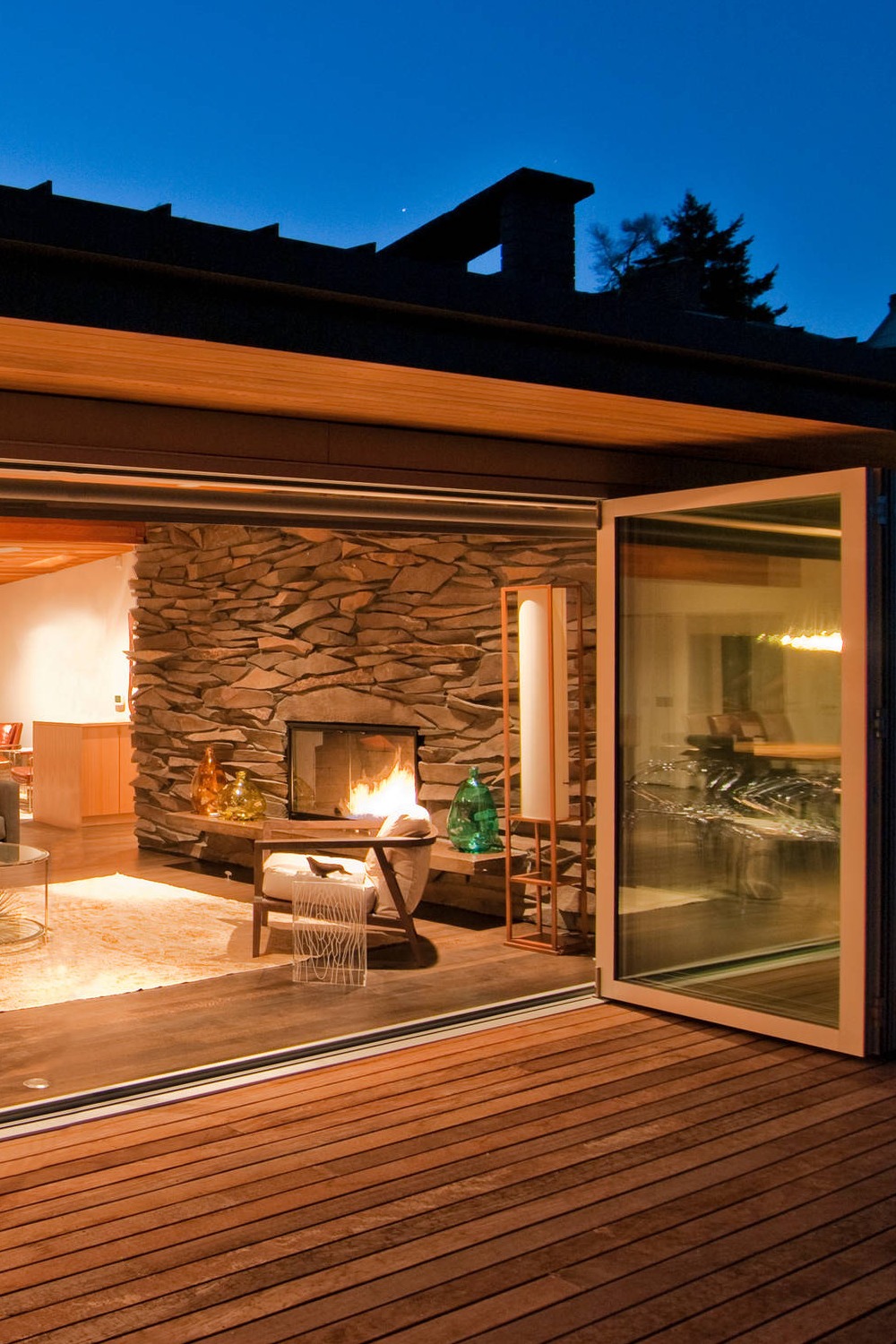
Photo Credit | LaCantina Doors
Rustic modern mountain house design. The home decoration and accessories are finely selected. Interior door ideas for the modern living project have styles. Custom paint interior home with black inspiration windows are double the steel and frame.
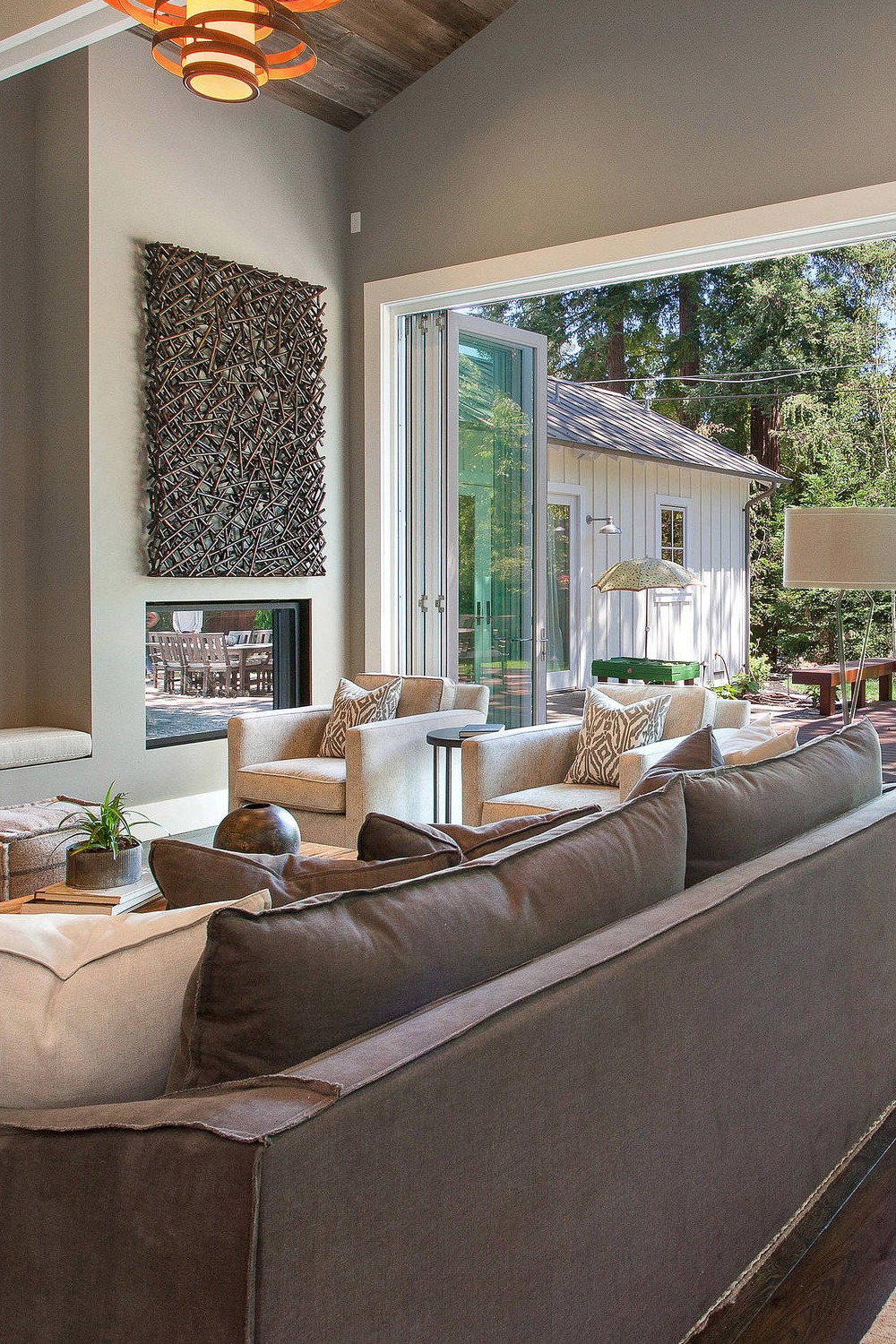
Photo Credit | LaCantina Doors
Bifold doors to a backyard patio in a modern house. The mesmerizing color palette and happy thoughts.
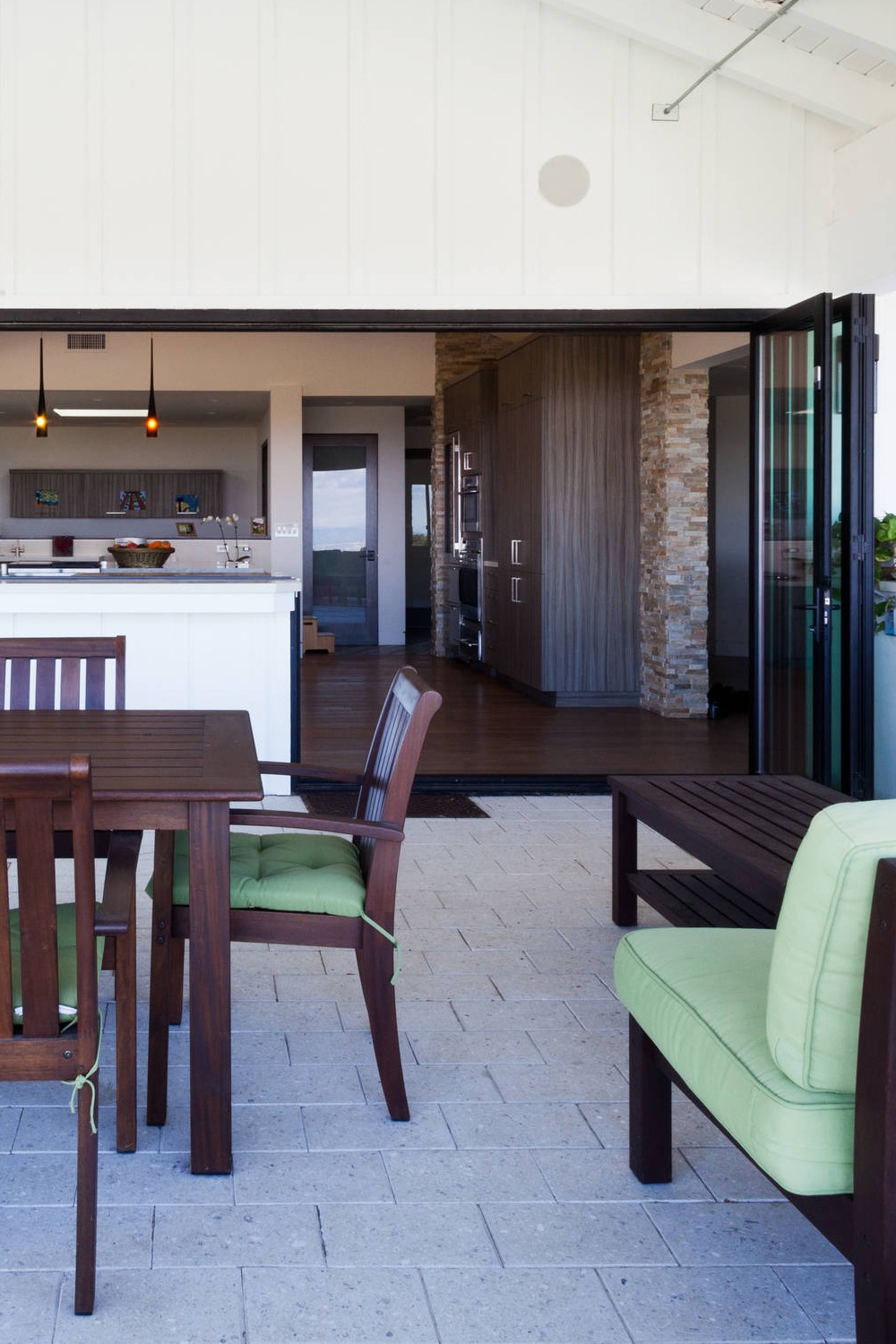
Photo Credit | LaCantina Doors
This is not a cabana pool bar. The best advantage of folding doors and folding windows is converting the indoor kitchen into a wet bar. Just like a convertible car, the convertible kitchen is for your pleasure.
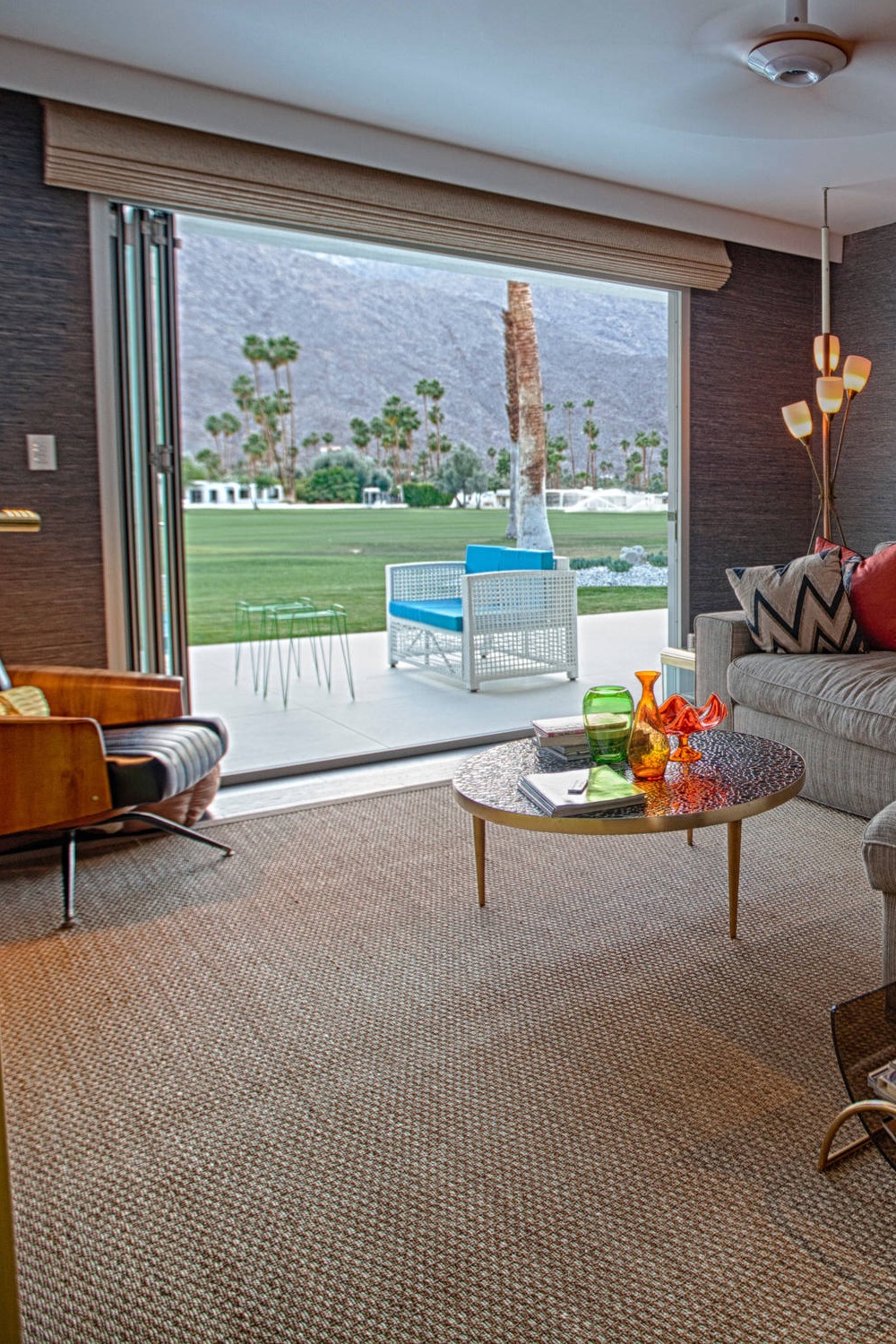
Photo Credit | LaCantina Doors
Living room remodeling is such a great view for relaxation. The attraction between the lion head wall-mounted fountain and indoor decoration bounces back and forward. The iron chairs in front of the concrete lion head wall fountain natural slate on the patio and low pedestal flower pots are also remarkable.
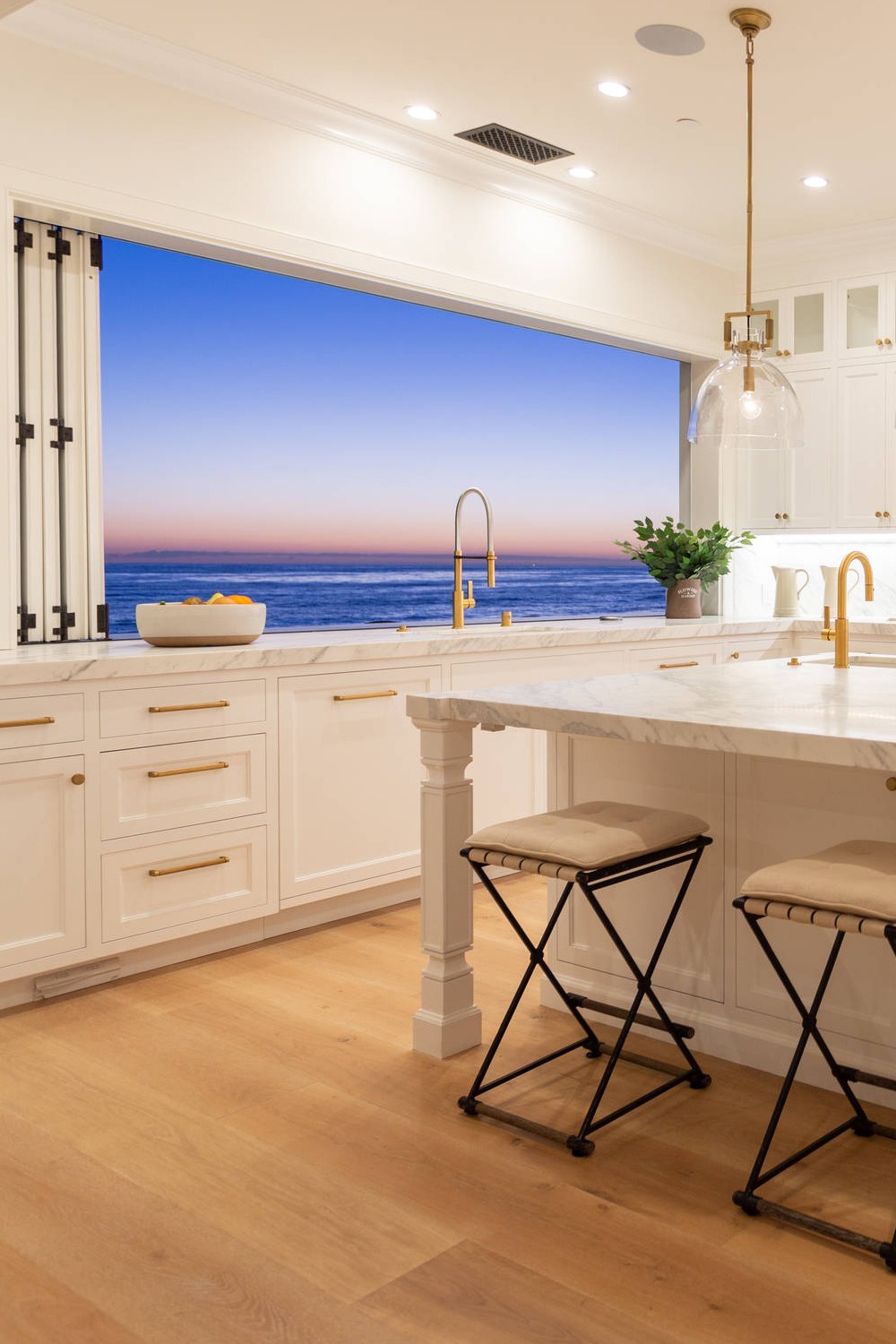
Photo Credit | AG Millworks
This is not Photoshop. This kind of kitchen is alive on the western coast and Mediterranean coast. Mostly the color is picked as white to show the beauty of the sunset over the ocean. The one big piece of the abstract is seen by using the bi-fold doors or bifold windows.
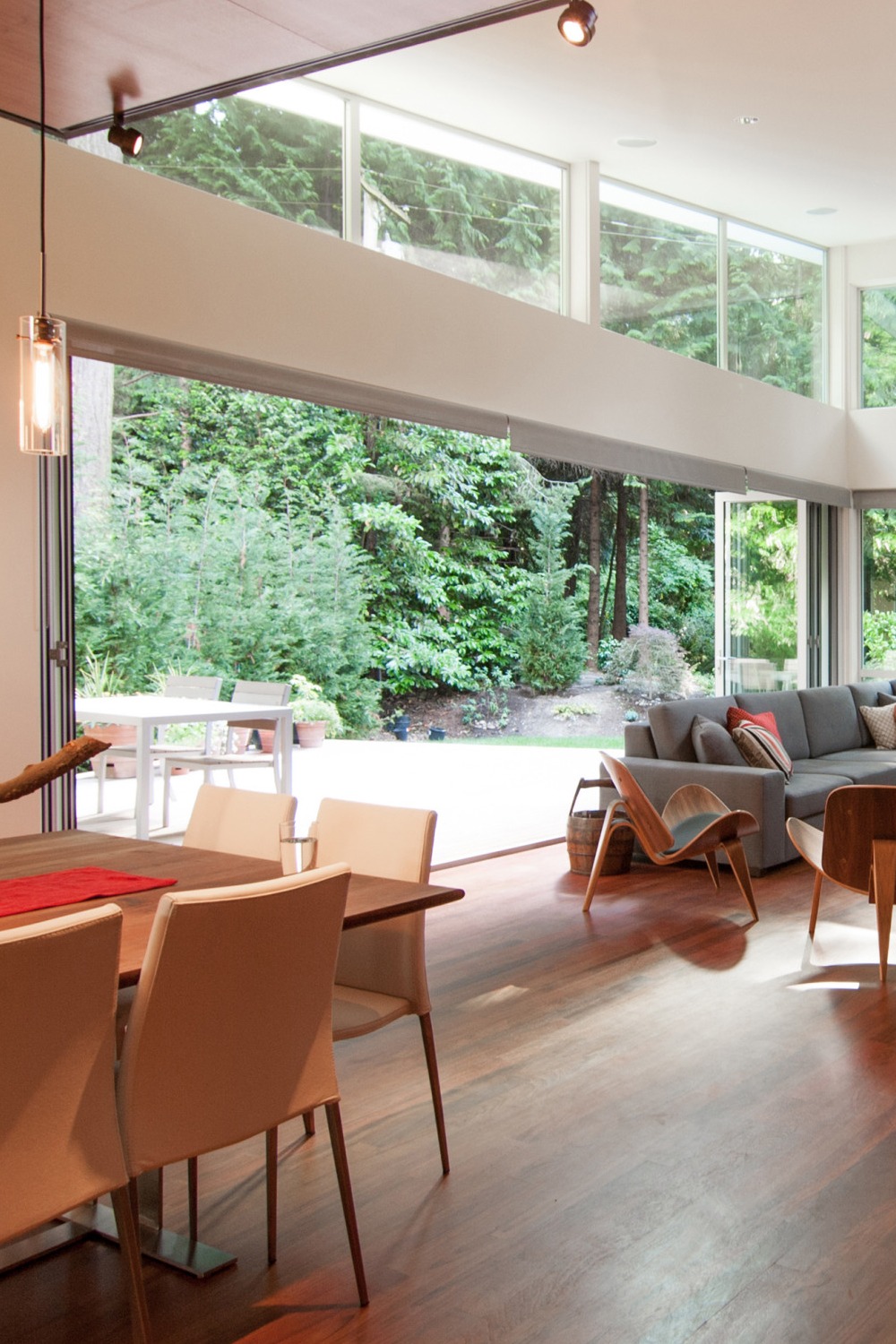
Photo Credit | LaCantina Doors
The shade and the sun melting in the same pot! High-ceiling living and dining room areas meet with a sunny backyard.
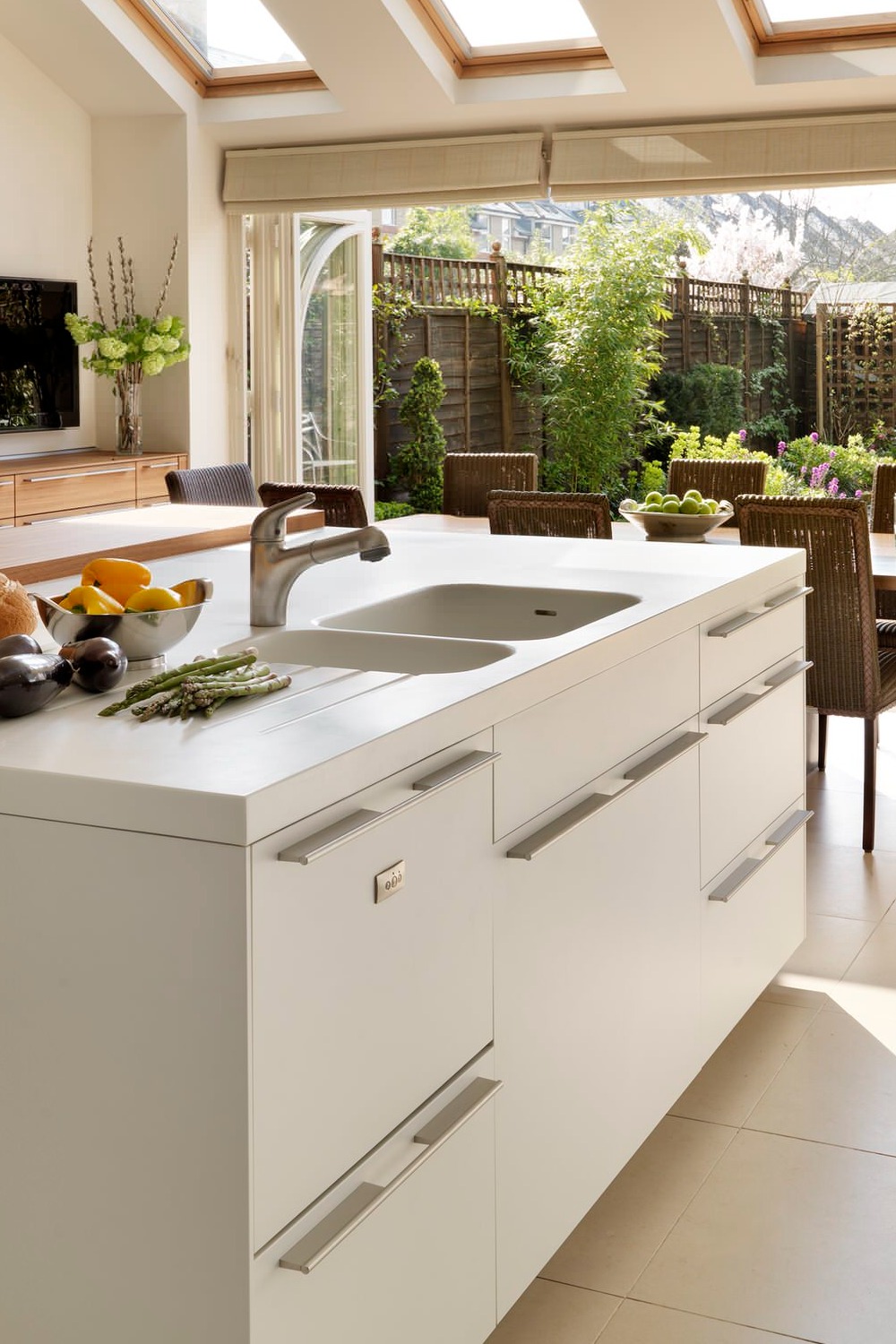
Photo Credit | Hobsons Choice
Luxury eclectic kitchen in white with skylights and folding doors open to the backyard.
