Contents
The walk-in shower design is one of the most trendy shower designs to give more perspective to the bathroom. Walk-in shower ideas are always welcome for bathroom renovation and bathroom remodeling since the cleaning feature is very strong. Other noticeable features are good for families with young kids and steam shower relaxation by having the half volume of a classic bathtub with glass doors. Therefore, the desired steam is quickly collected.
Walking in the shower refreshes my memories while my kids were suffering in long winters with stuffy noses and chest congestion. Steam is such a natural remedy for healing and rejuvenation.
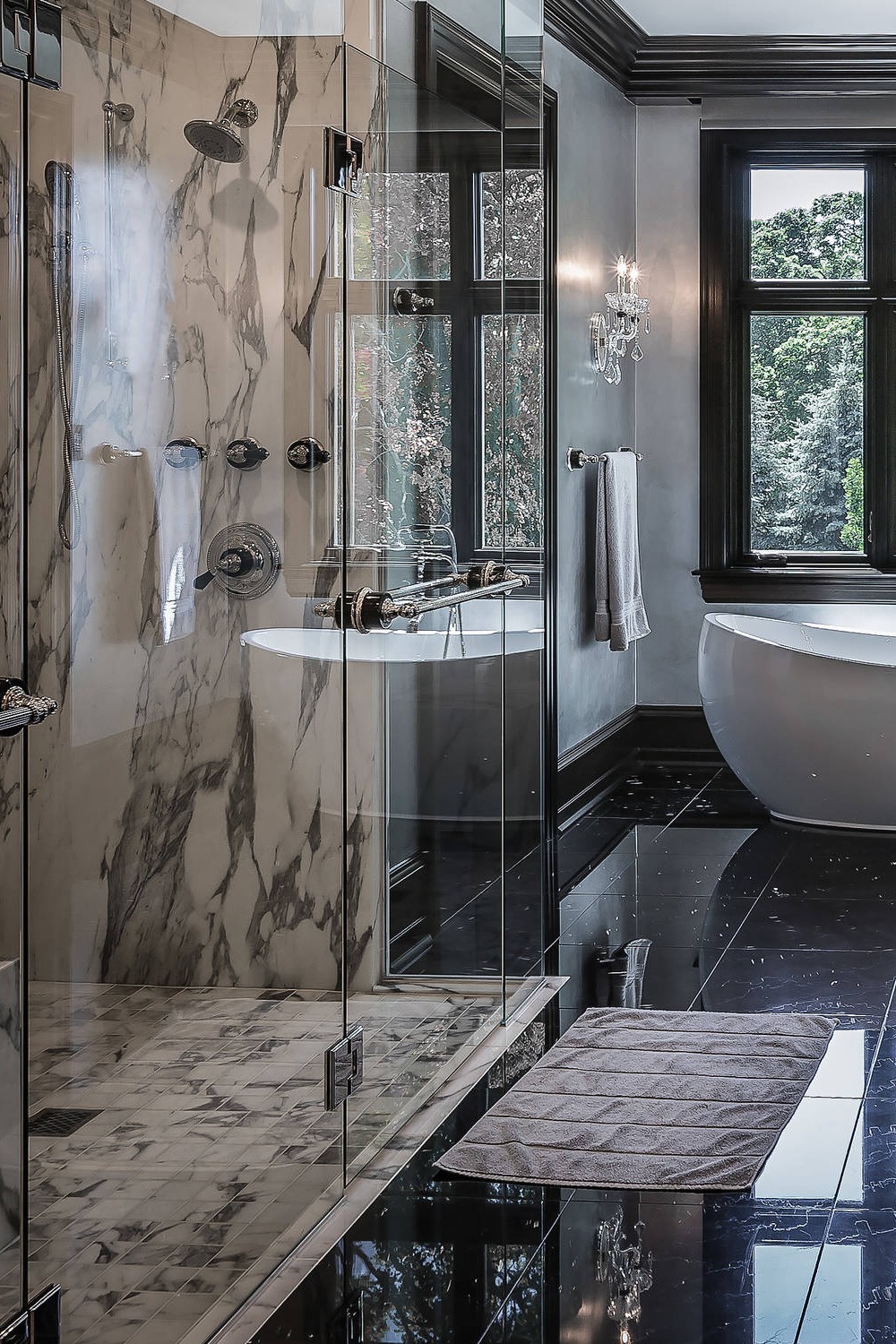
Photo Credit | Moore Designs Inc
The tuxedo master bathroom design is redefined! The waves on the three-dimensional high backsplash bring you the ocean scent.
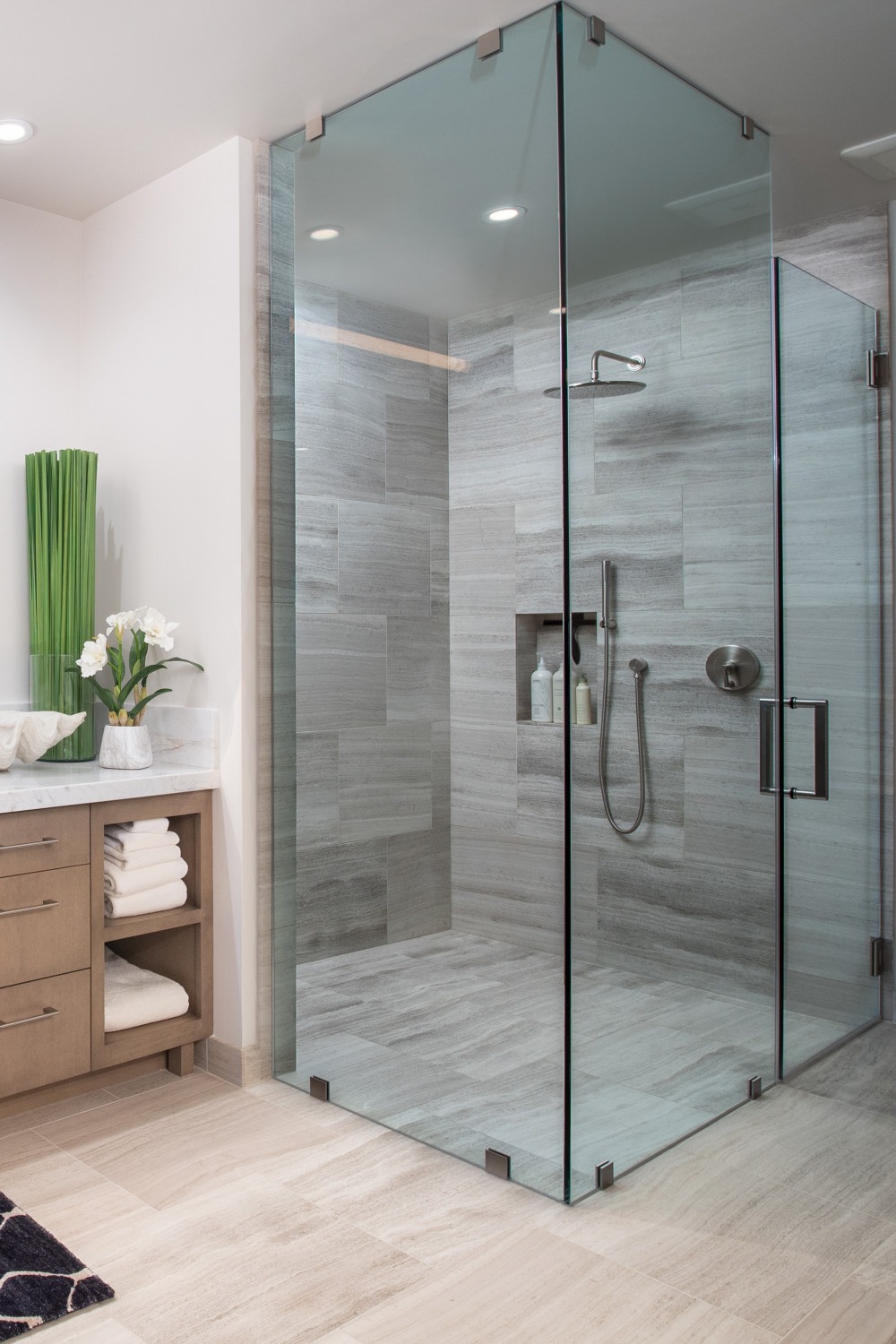
Photo Credit | NDC Homes, Inc
Feng Shui bathroom design with neutral color large format porcelain tile ideas and open shelf vanity. The walk-in shower has a shampoo inlet and a massage showerhead. The rest of the bathroom is relaxing!
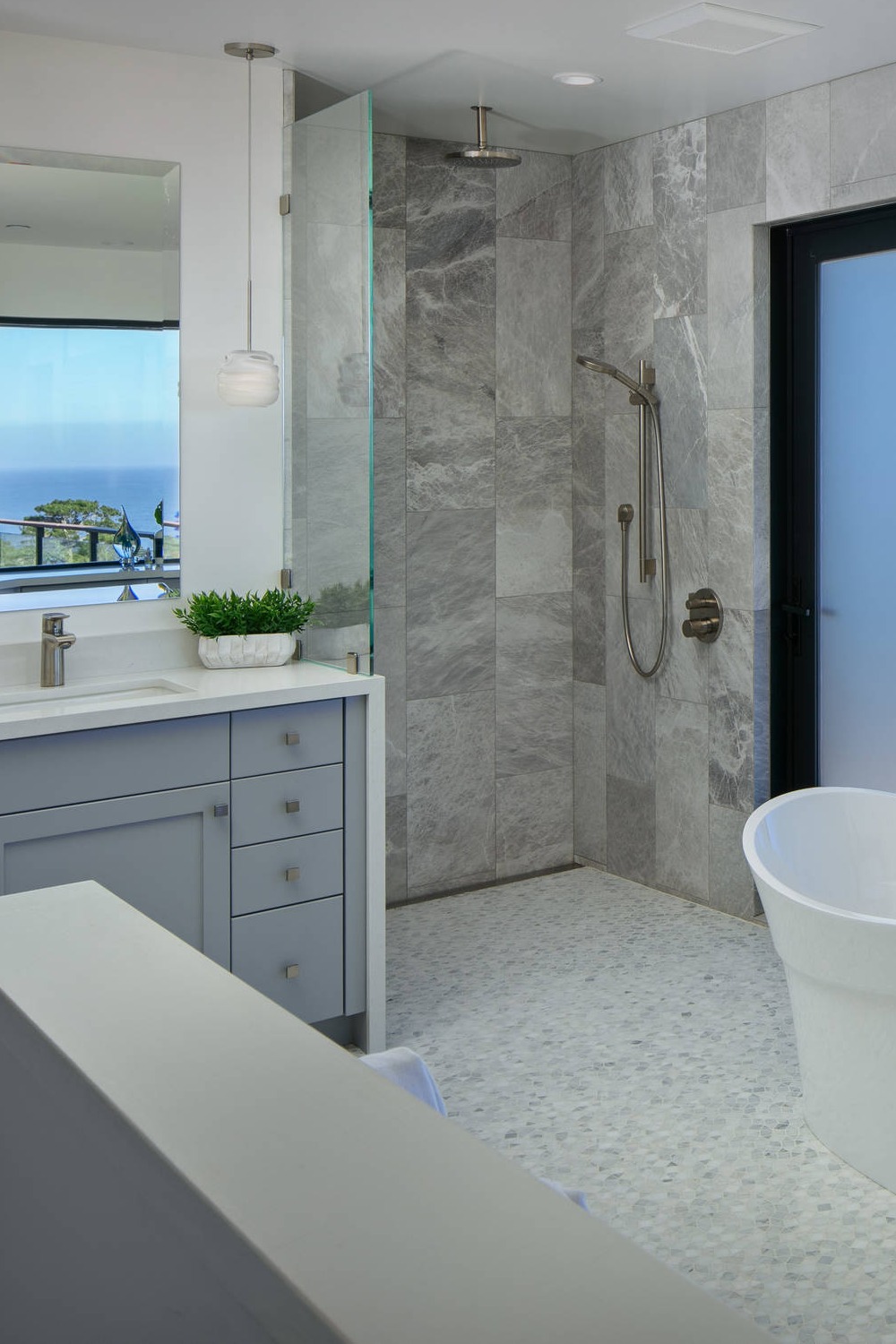
Photo Credit | Carmel Building & Design
Mediterranean-style walk-in shower ideas with large format shower tile and honeycomb mosaic tile rest of the bathroom. As you noticed, the drain hole is on the side of the wall and it was like a drain channel. The tile walk-in shower is a very important interior design idea.
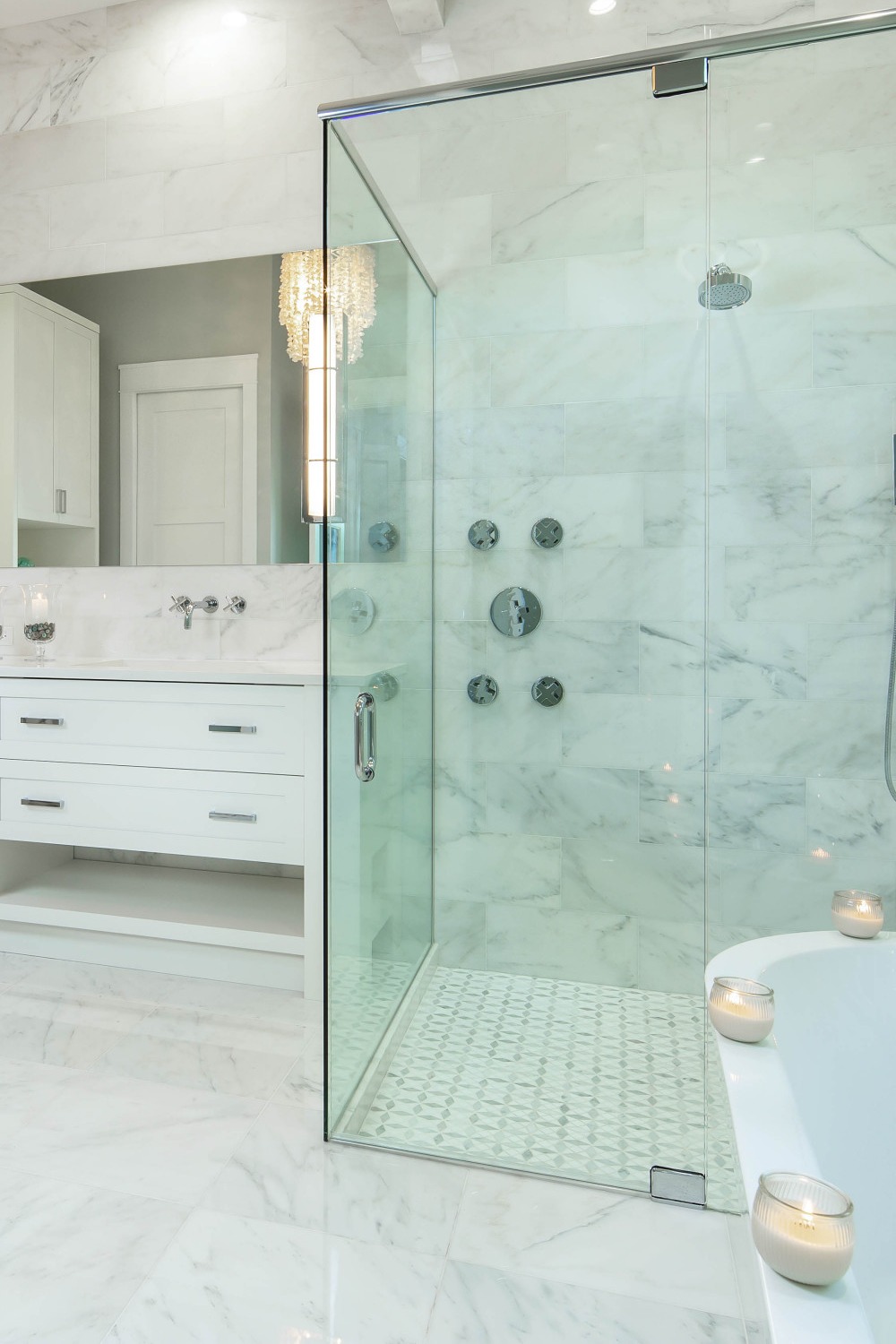
Photo Credit | Griffin Builders Florida
The most effective walking bathroom shower design is provided by having the large format white tile and mosaic flooring. Large format tile is the best for shower walls and shower areas. Mosaic flooring seems very unique and good-looking to increase the quality of bathrooms. White shaker cabinets and open shelf vanity indicate a rich taste in this bathroom.
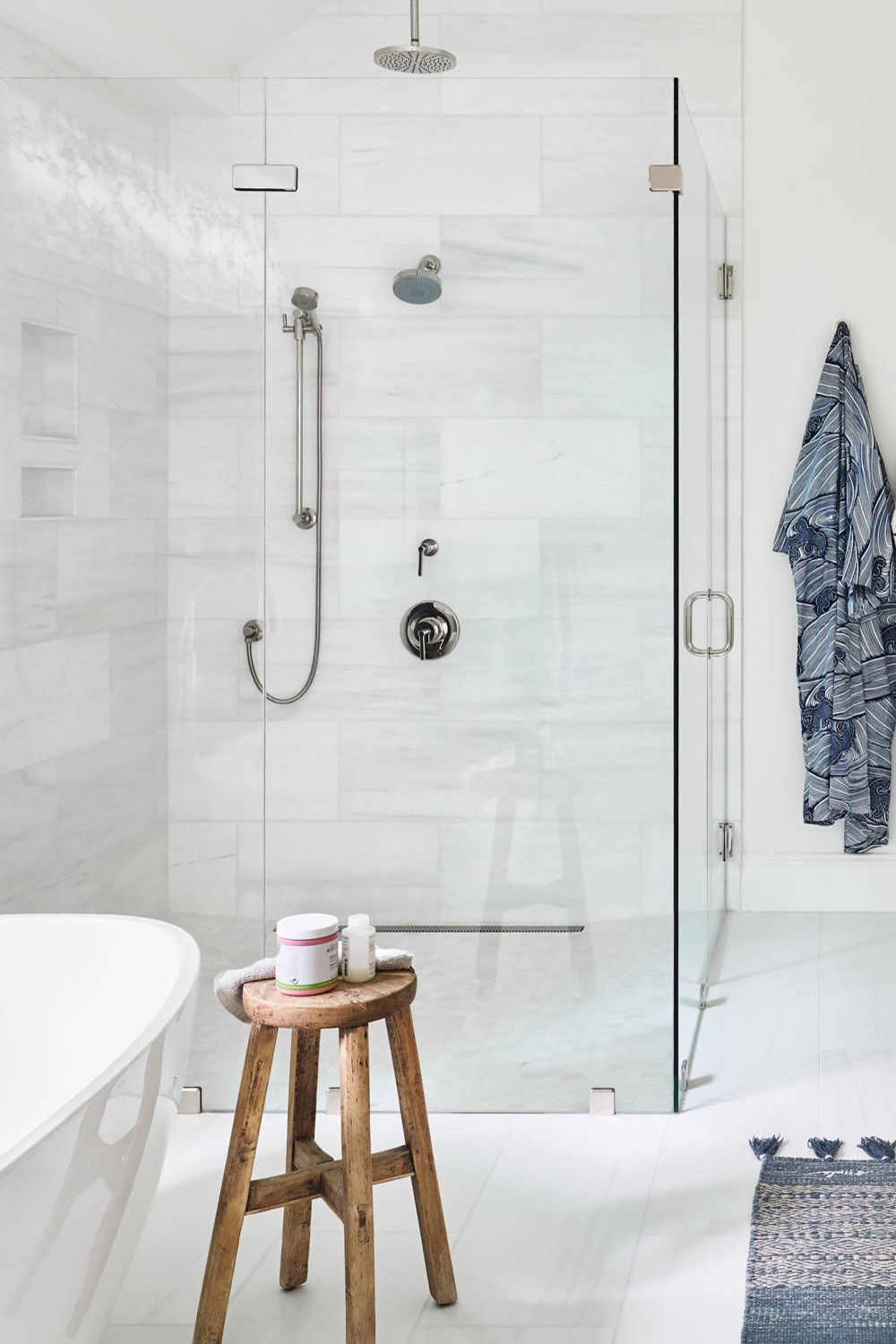
Photo Credit | Pinney Designs
White bathroom design with marble looks large format porcelain tile and honeycomb flooring. The drain of the shower is on the side like Mediterranean-style bathroom design ideas. Three showerheads are used for massage and steam showers. Luxury design!
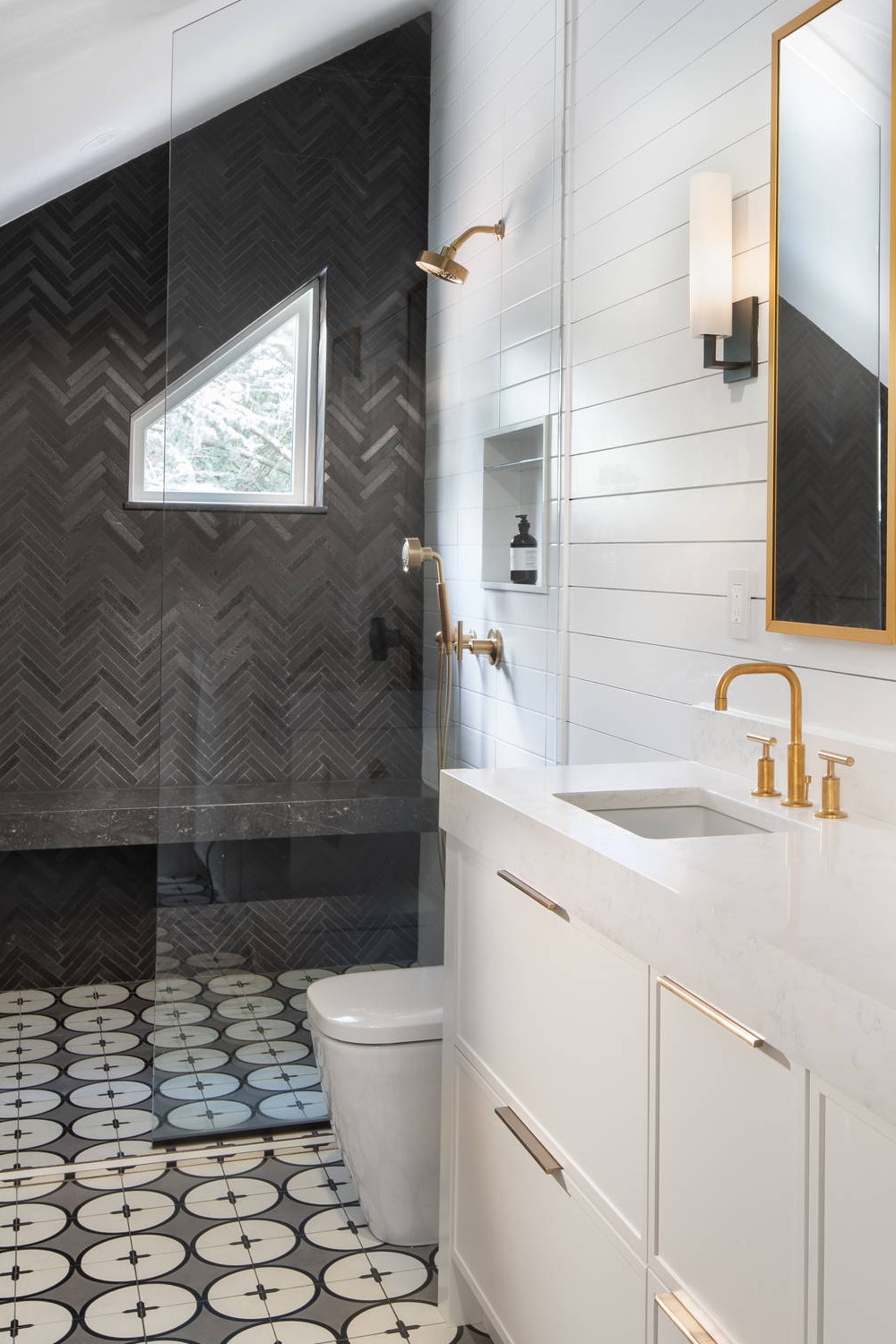
Photo Credit | Four Brothers Design + Build
The shade of grays in an eclectic master bath design ideas. The flooring influences Mediterranean taste and the herringbone backsplash has many tones of gray. Shower tiles show artisan labor around the bathroom window while natural light comes in.
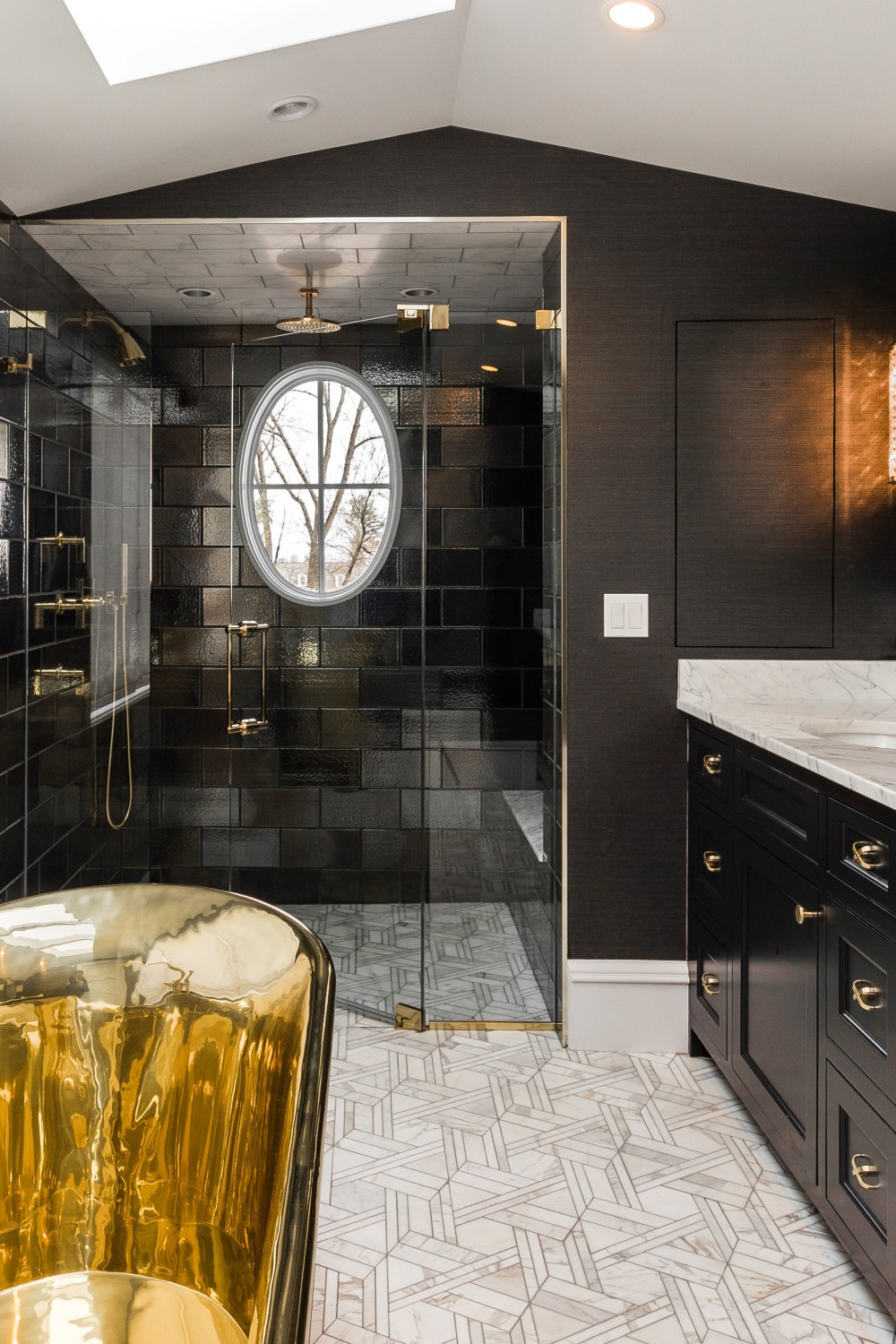
Photo Credit | Fletcher Development LLC
Contemporary bathroom design with mystical natural stone flooring, black obsidian backsplash tile, white marble subway tile ceiling, golden soaking bathtub, black vanity, and marble vanity top.
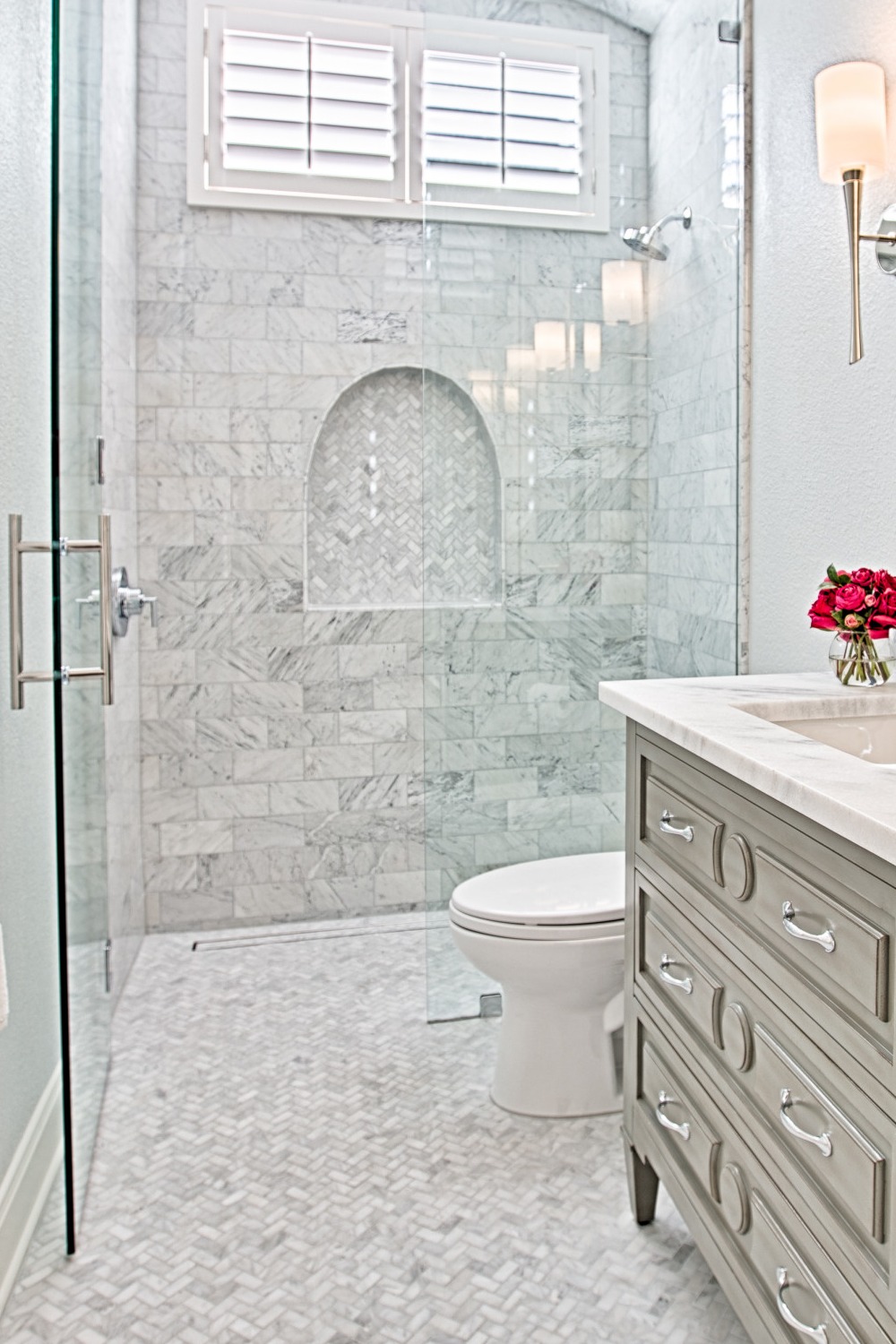
Photo Credit | Ice Interior Design LLC
A light taupe vanity with a marble-looking engineered stone top looks like an antique piece from the palace.
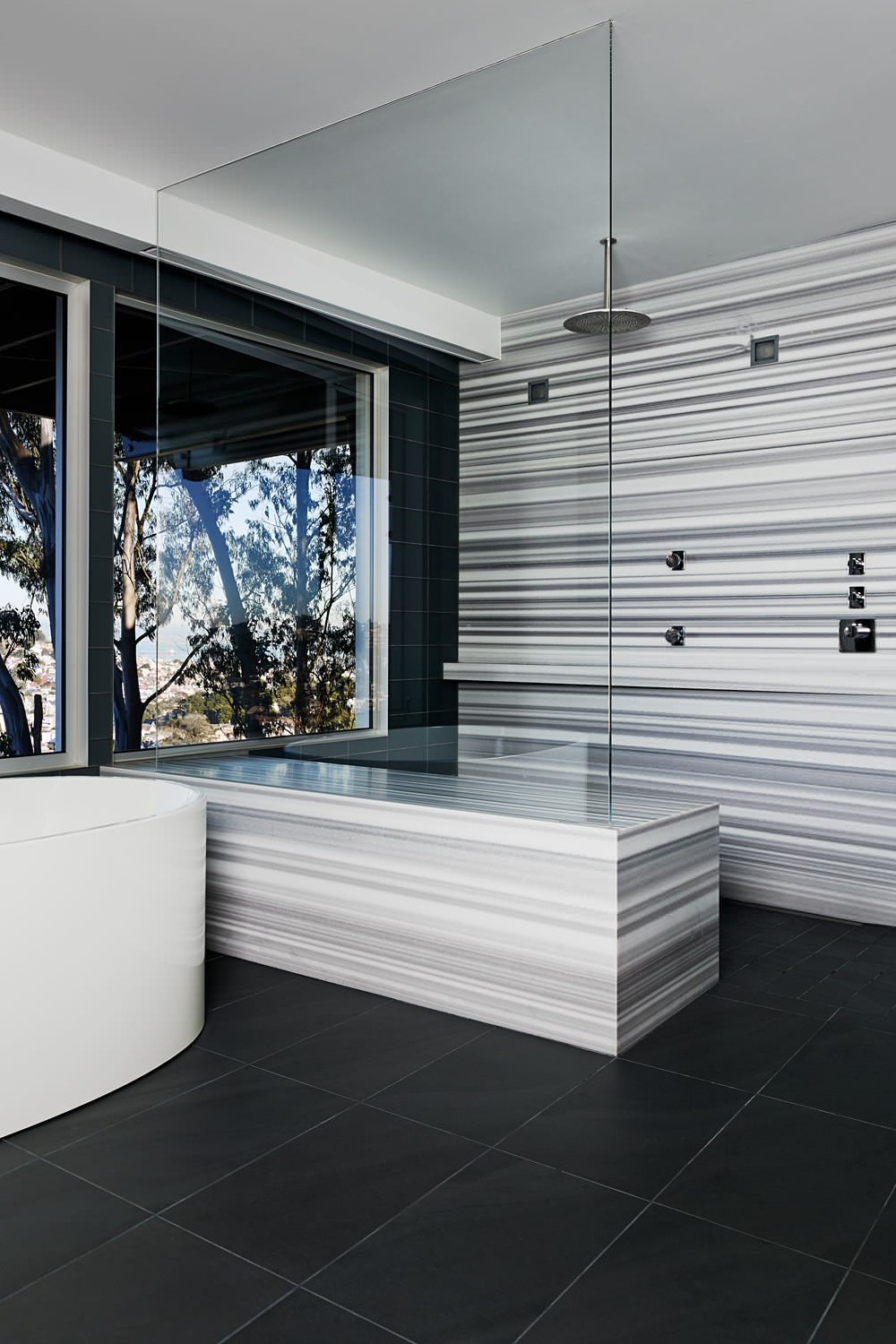
Photo Credit | Moroso Construction
Contemporary steam shower and walk-in shower. In my imagination, the walk-in shower hosts an ocean view by having a large bathroom window.
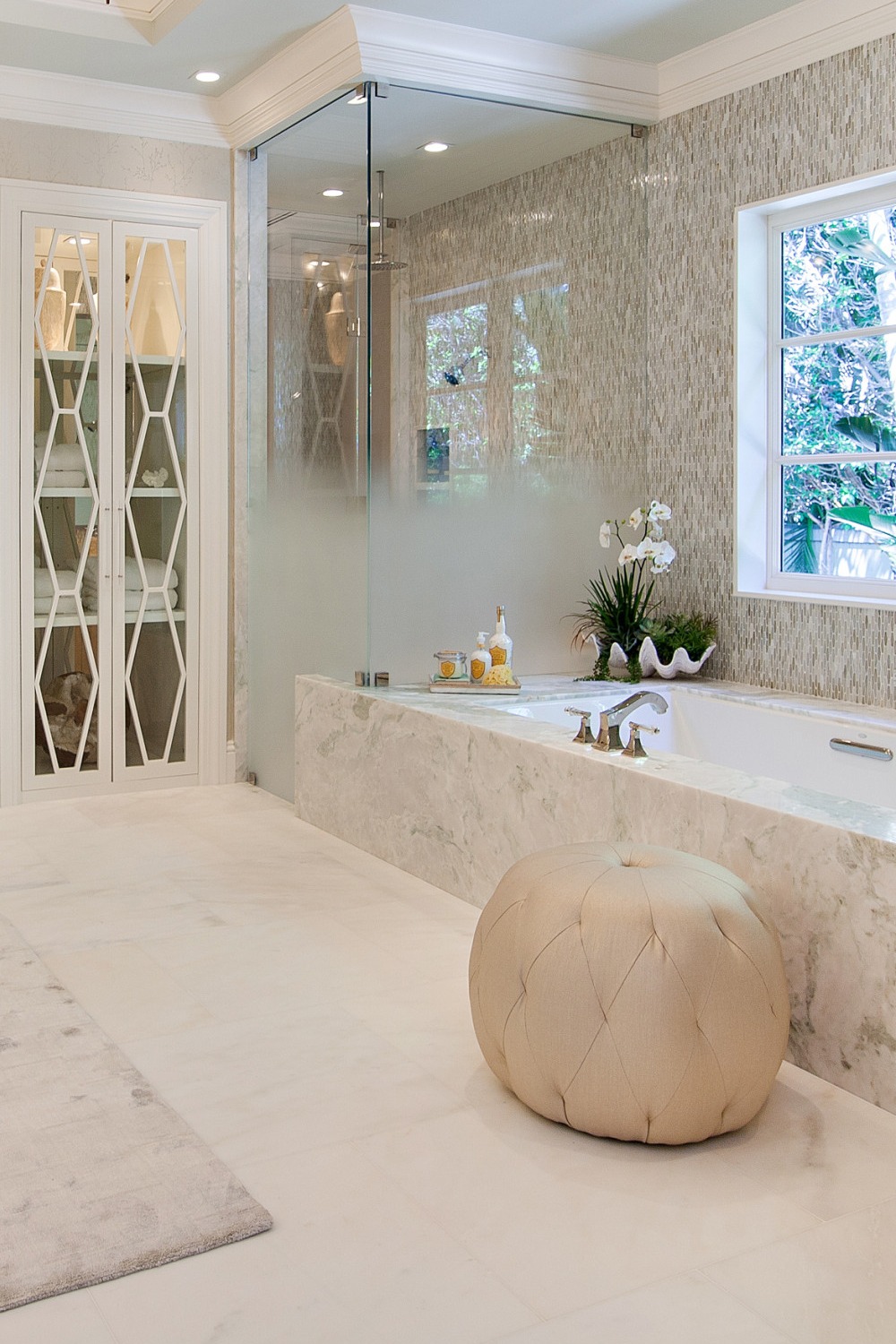
Photo Credit | Marc-Michaels Interior Design
Craftsman style bathroom with a bright and airy color matchstick, and gorgeous towel cabinet with glass doors with custom mullion inserts.
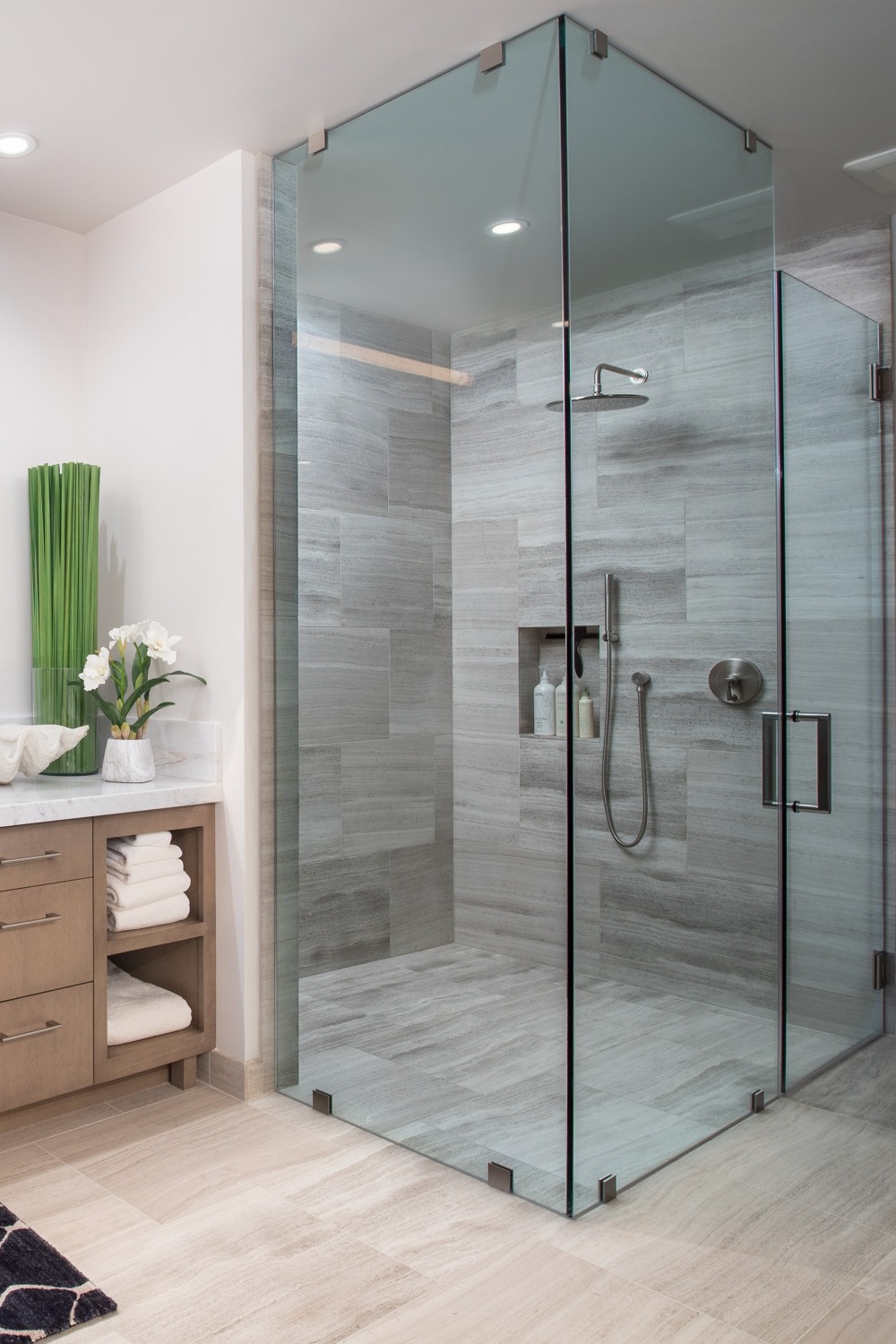
Photo Credit | NDC Homes, Inc
Transitional bathroom design with large format neutral color porcelain tiles and walking shower. A light brown vanity with a thick vanity top and open shelves on the side of the drawer is a good pick to complete the color palette.
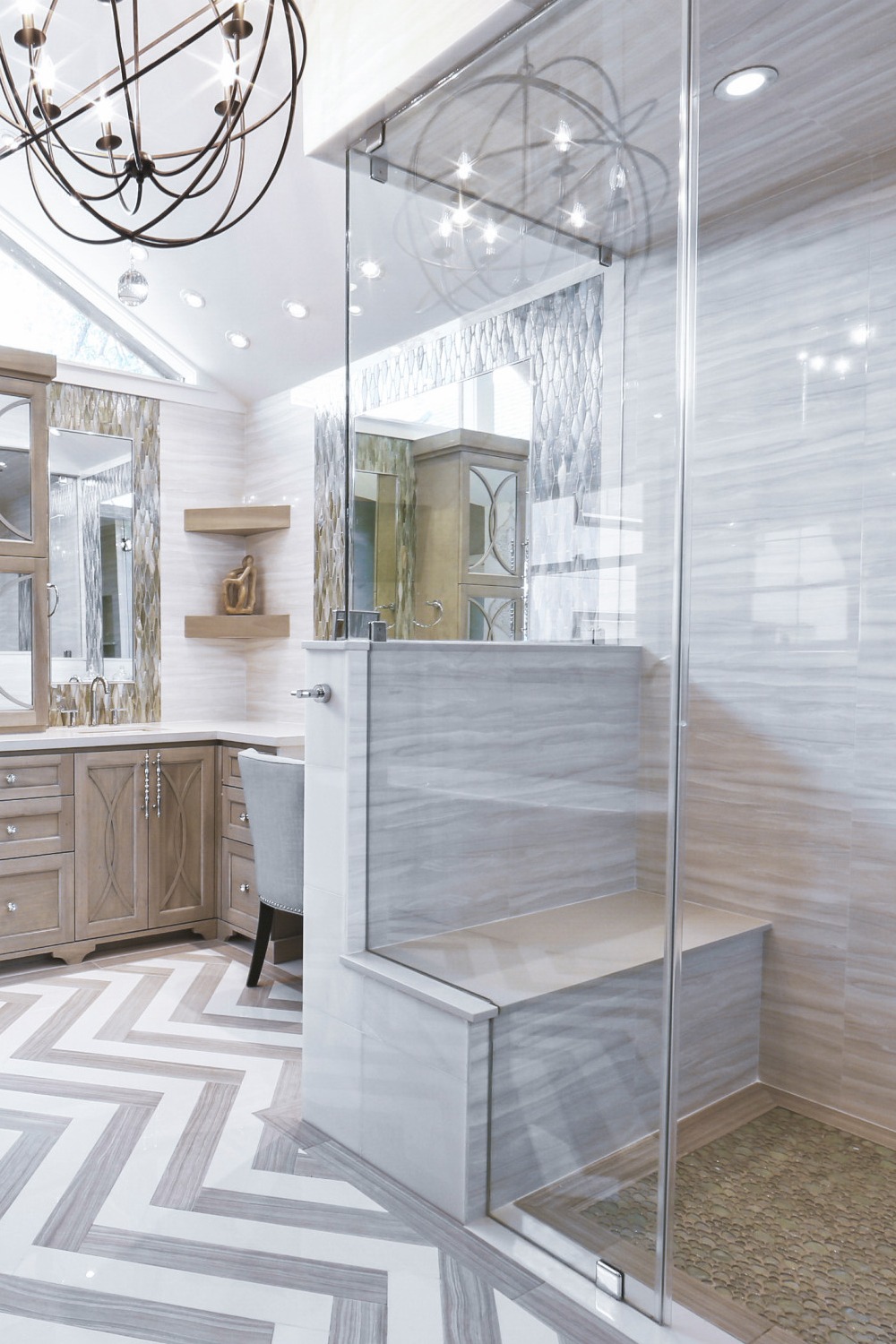
Photo Credit | Sweetlake Interior Design LLC
Sophisticated bathroom design with many hidden details: The shower seat nook is redefined just like a restaurant booth, inside the walking shower the framed glass mosaic flooring tile looks like a rug, mother-of-pearl framed mirrors match with light brown vanity tops, and the small bathroom vanity corner shelves.
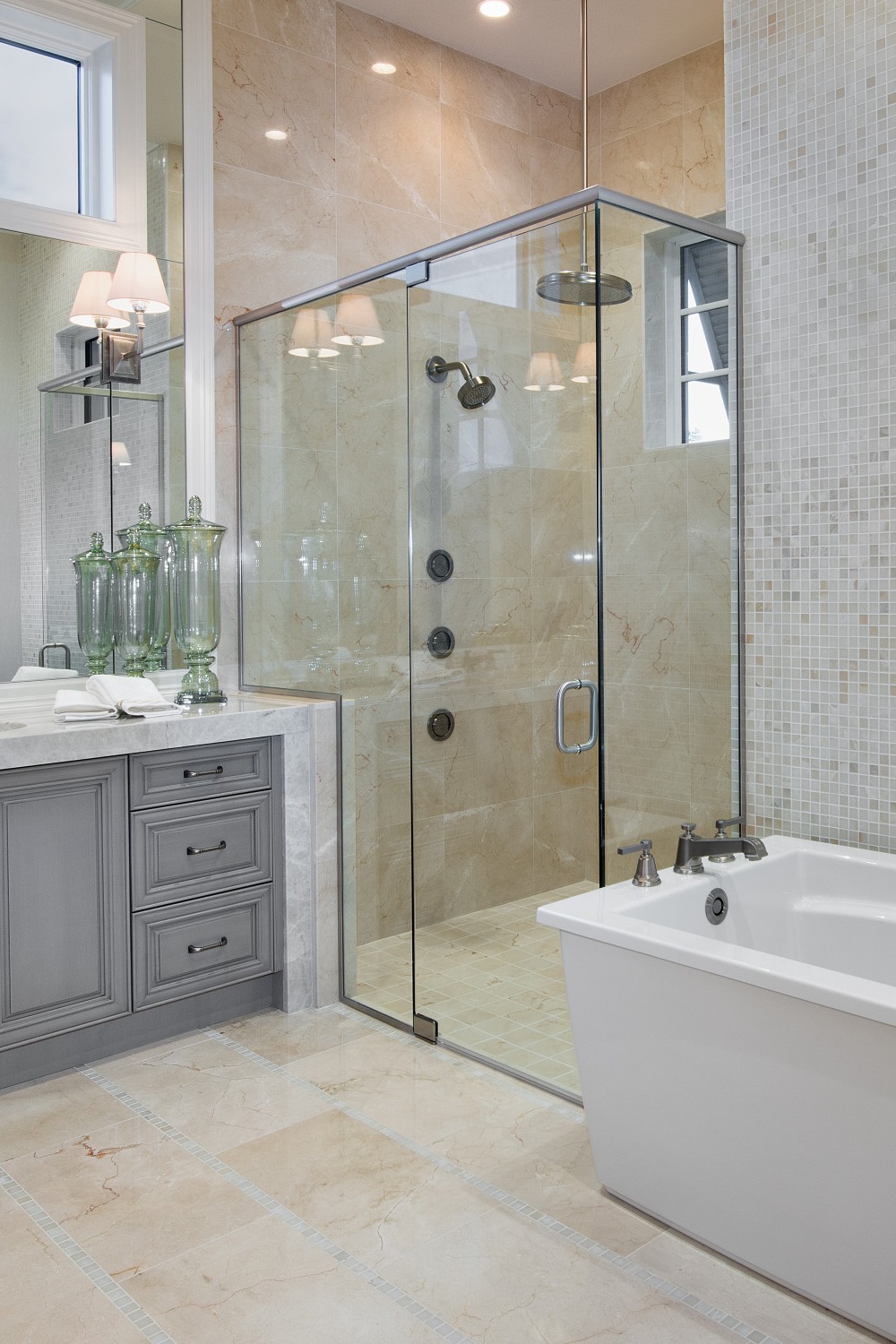
Photo Credit | Marc-Michaels Interior Design
Such fine taste in master bathroom interior design ideas! The same mini square mosaic tiles are used as a full high backsplash on the bathtub side and large format porcelain tile flooring and large format porcelain tile full high backsplash on the walk-in shower side make the balance for pleasure gazing…
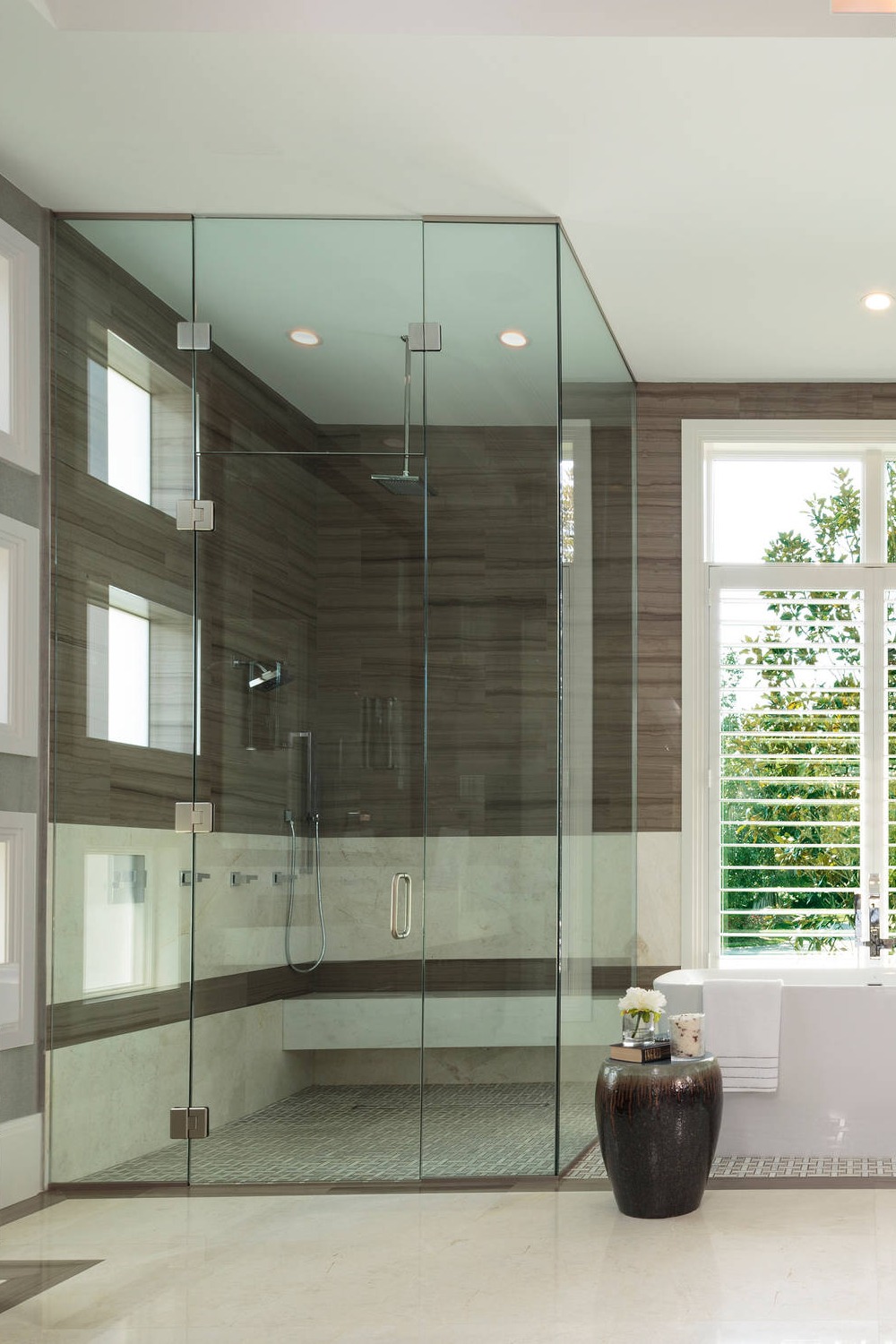
Photo Credit | Freestyle Interiors
Contemporary two-tone master bath shower designs with walk-in showers, plenty of windows and glass enclosure with pleasant-looking white subway tiles, and a large format porcelain tile floor.
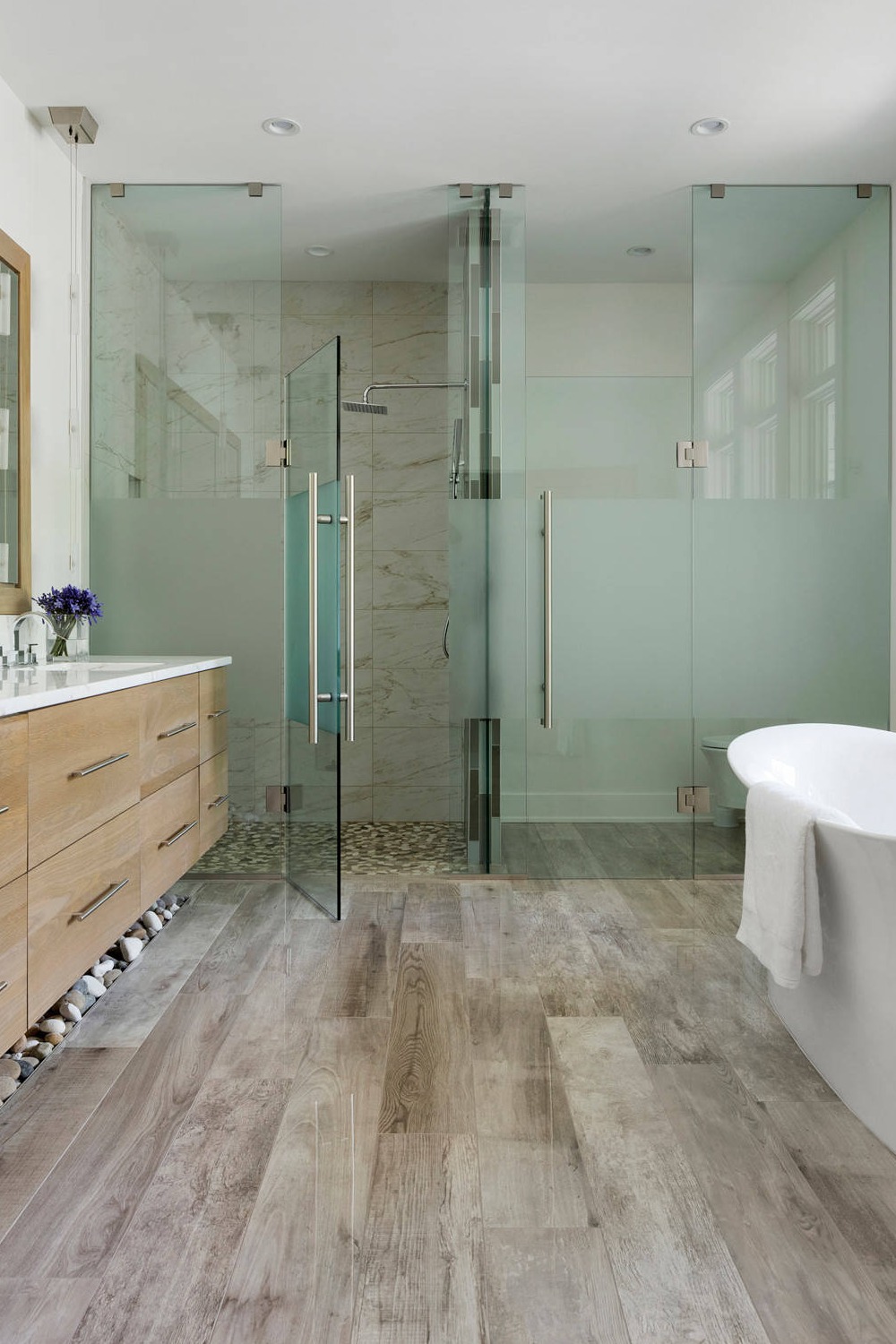
Photo Credit | ADŌR Homes
Such an innovative idea in bathroom walk-in showers! Glass shower doors and glass shower enclosure doors for the toilet bowl. This is totally zen-style master bathroom design by using the wood-looking tile with pebble rocks under the showerheads. Shower designs with glass panels. Very impressive!
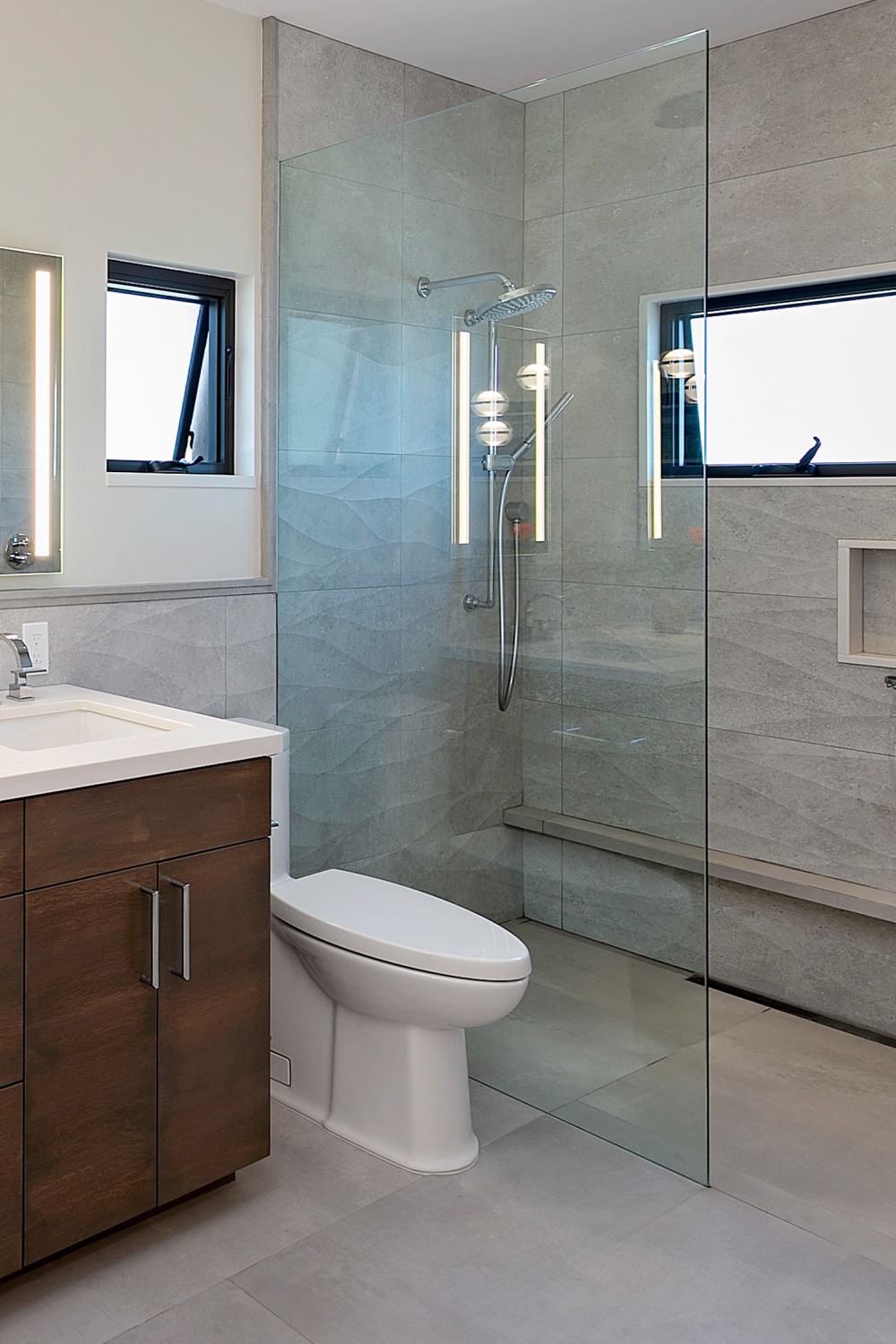
Photo Credit | Allen Construction
Transitional bathroom design by blending the Mediterranean bathroom design and contemporary bathroom design.
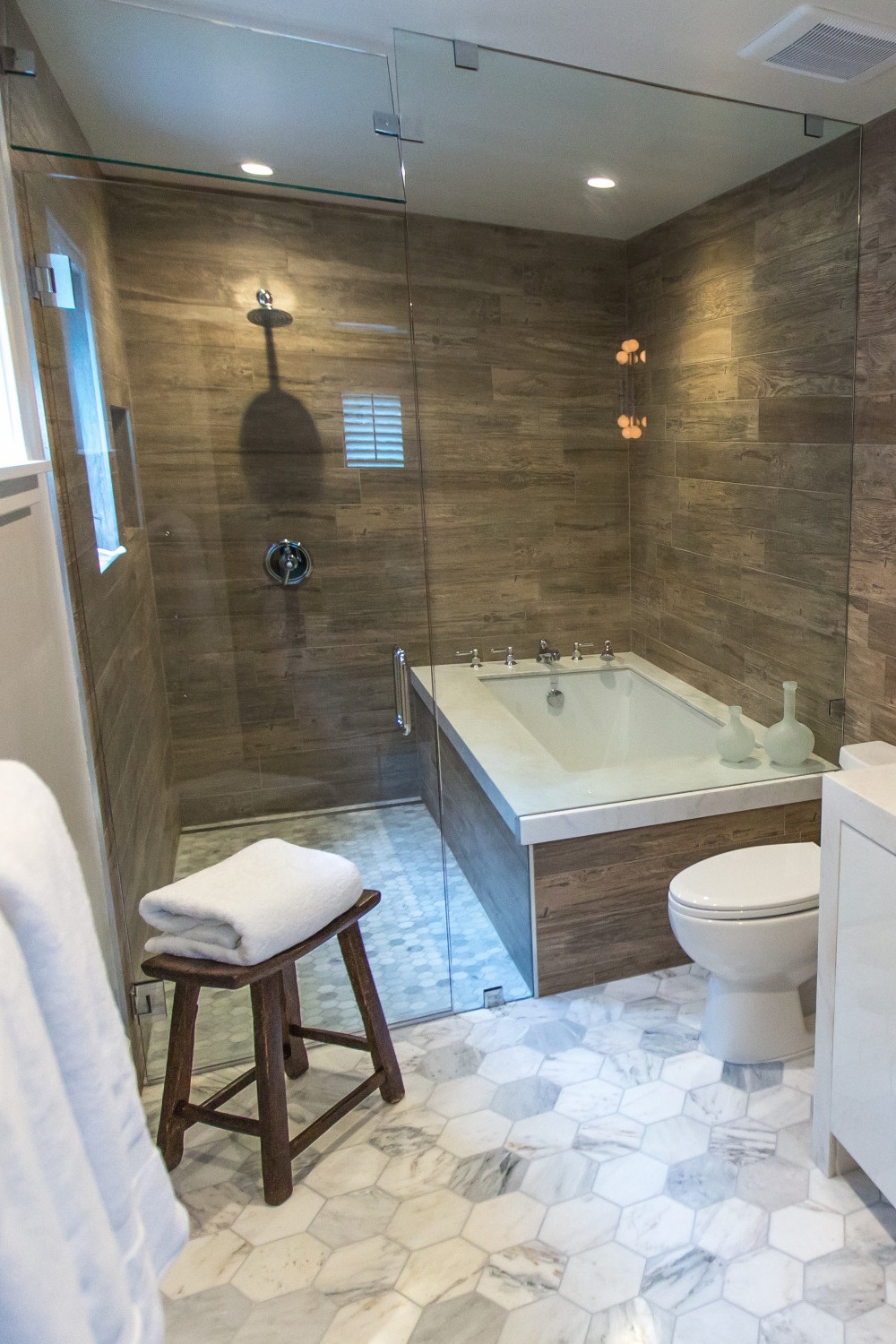
Photo Credit | Tekne Development, Inc
Having both a bathtub and a walk-in shower behind the transparent doors is a unique idea. Large format wood-looking porcelain tile is used as a full high backsplash and honeycomb marble tile is selected for space.
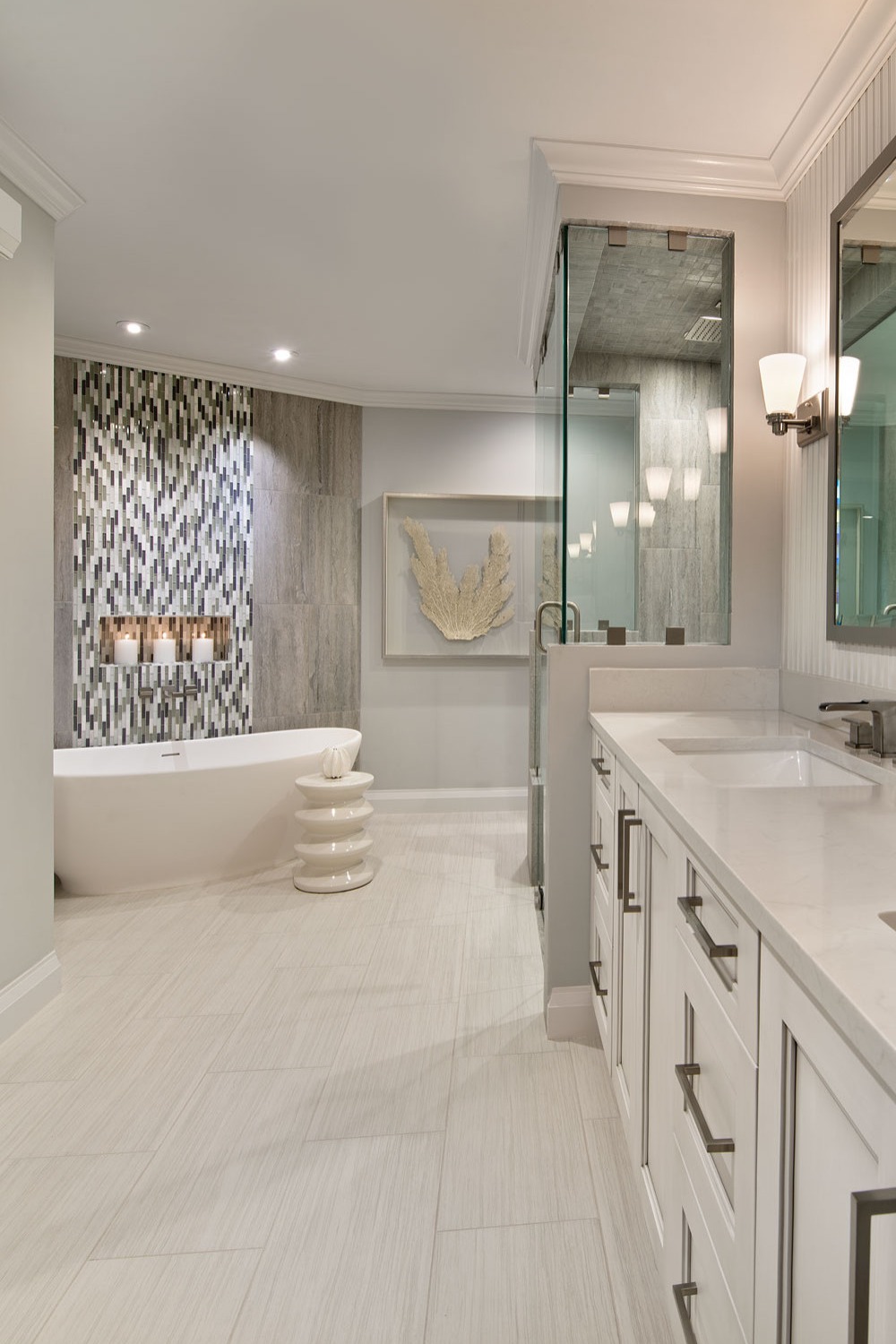
Photo Credit | PBS Contractors
Contemporary bathroom design is used as a wall panel to improve the eternity in the bathroom. Dark tone large format porcelain tile shower is assigned for full high backsplash and light tone complementary large format porcelain tile’s mission is flooring. Endearing bathroom design to create space!
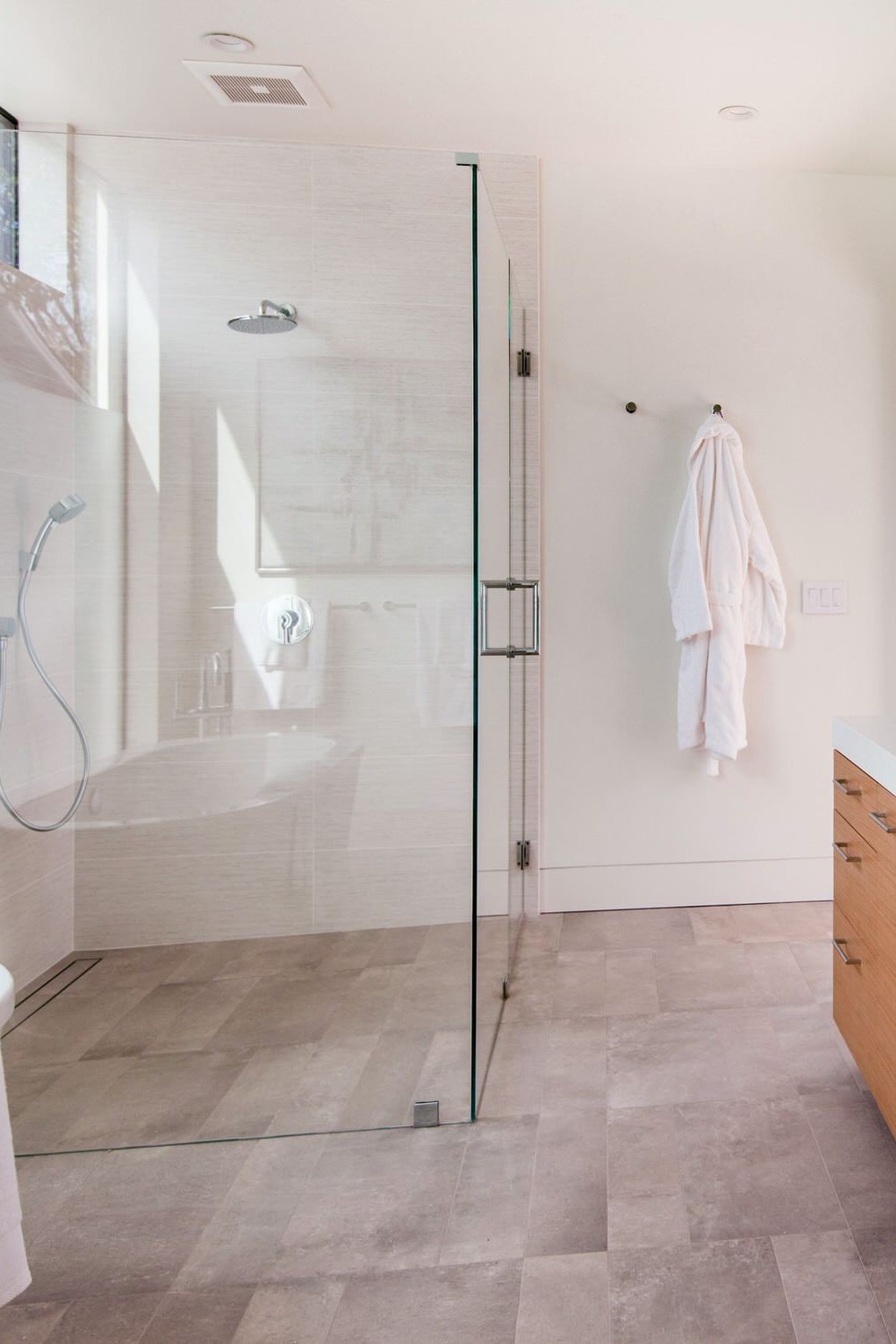
Photo Credit | Clarum Homes
Simple and neat. Two-tone large format shower tile ideas for walk-in showers. The reflection of the soaking bathtub and bathroom wall art on the walk-in shower door looks like another art piece in the bathroom.
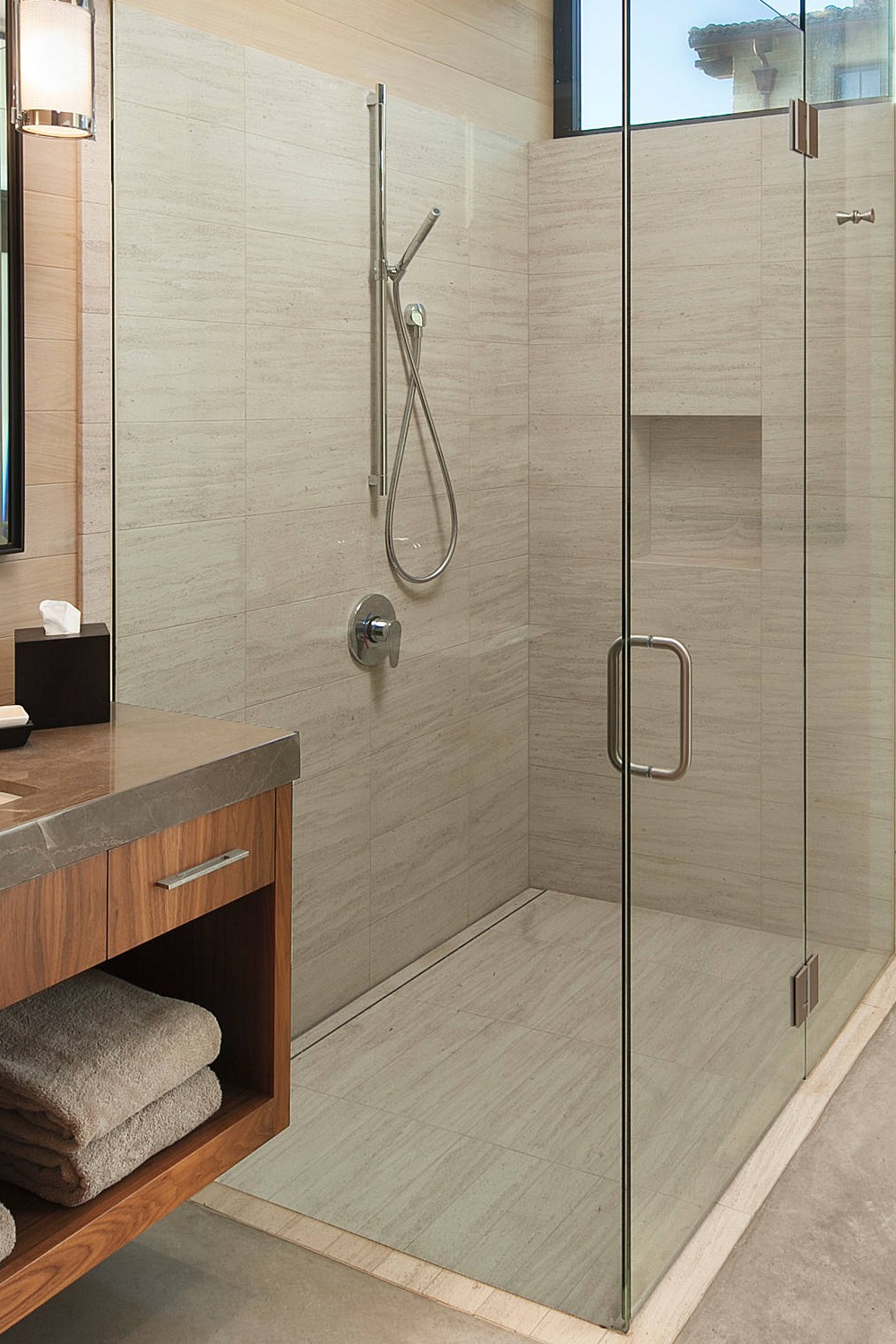
Photo Credit | Allen Construction
Earth tones are back in modern bathroom design: Large format travertine tiles made the dream true. Floating vanity with shelves and thick vanity tops follow the trend.
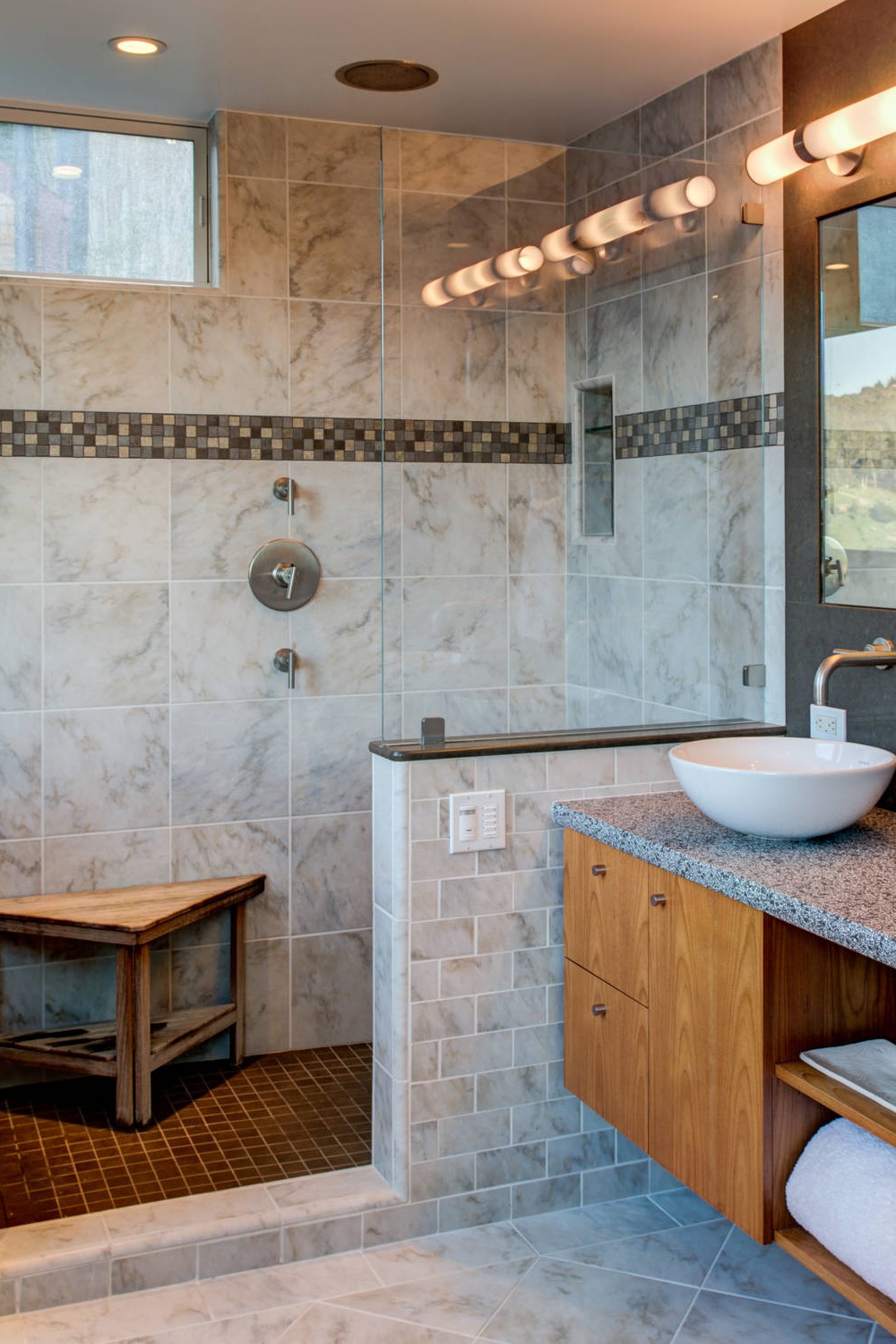
Photo Credit | Phil Kline – General Contractor
Square marble tile and mosaic backsplash borders pair with each other while the floating vanity pairs with brown mini square flooring inside the walk-in shower ideas. They are well-balanced in colors for bathroom remodeling.
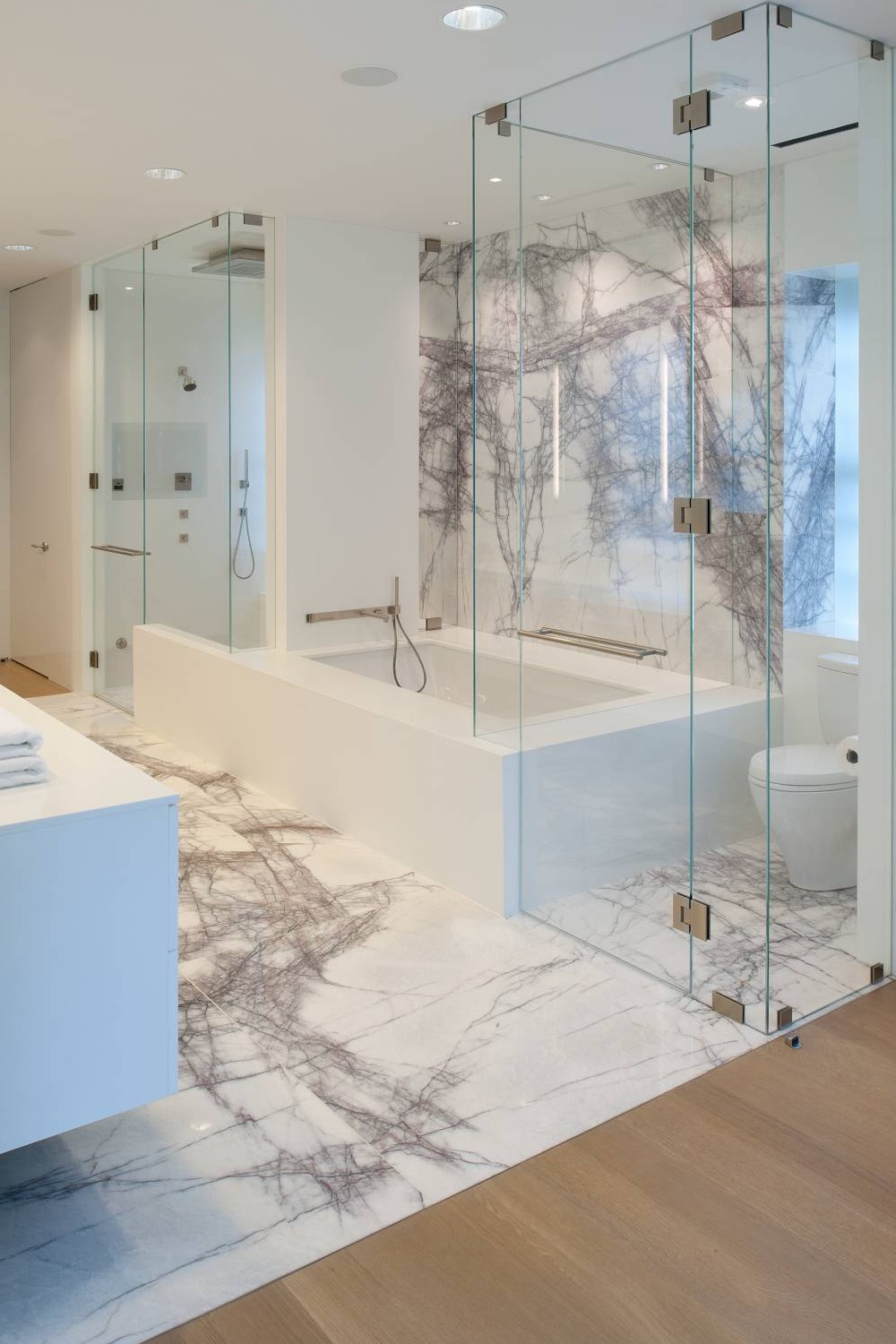
Photo Credit | Glass Construction
This bathroom reminds me of the abstract expressionism of Jackson Pollock. His “Lucifer” is alive in this contemporary bathroom design. Tuned taste for art lovers. I was just wondering if there is a full high backsplash of “Lucifer” o in the walk-in shower’s unseen wall.
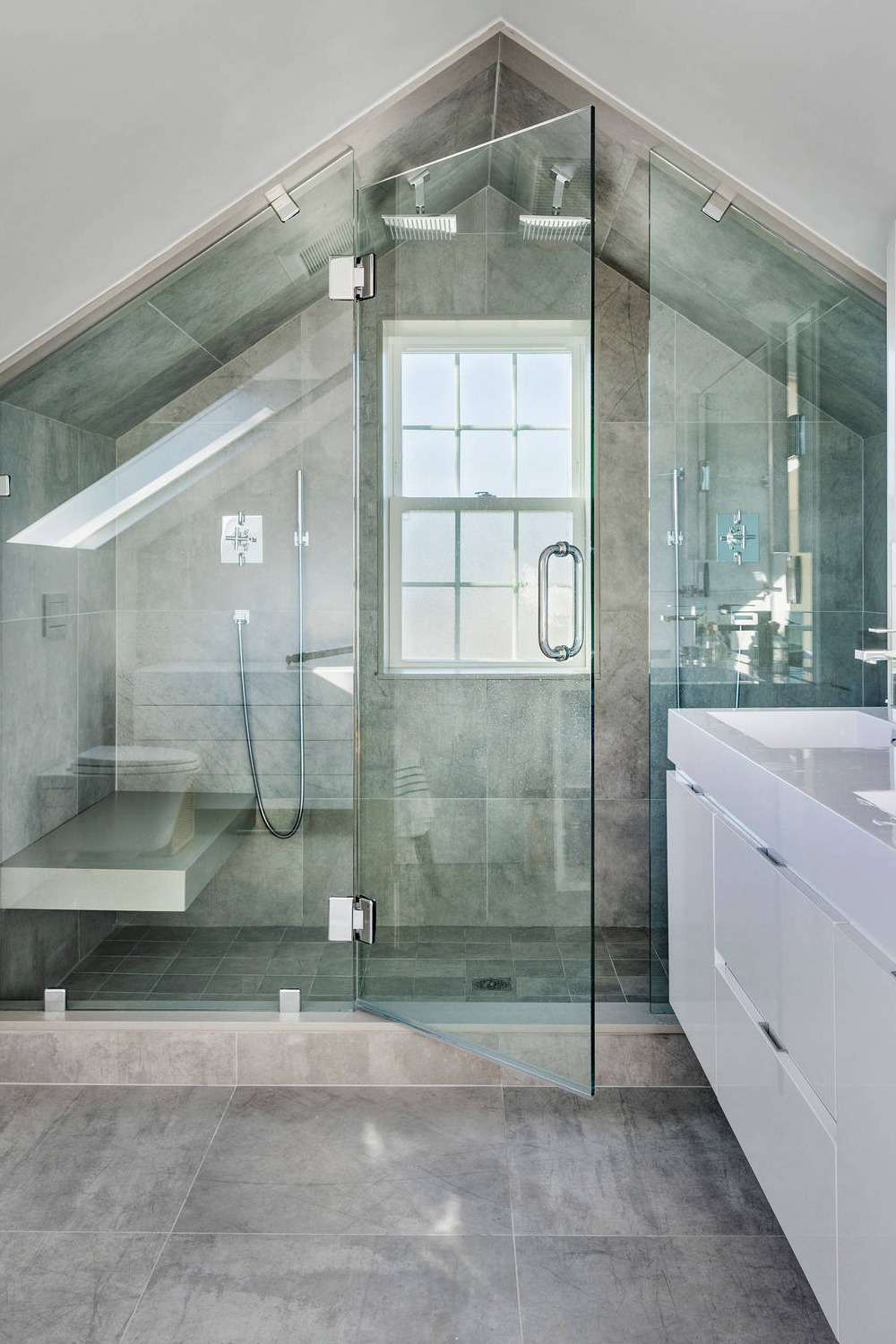
Photo Credit | Flavin Architects
Contemporary small bathroom design with a hip roof over the walking shower. All the ceilings, walls, and flooring are embellished with large-format porcelain tiles. The shades of gray are mesmerizing.
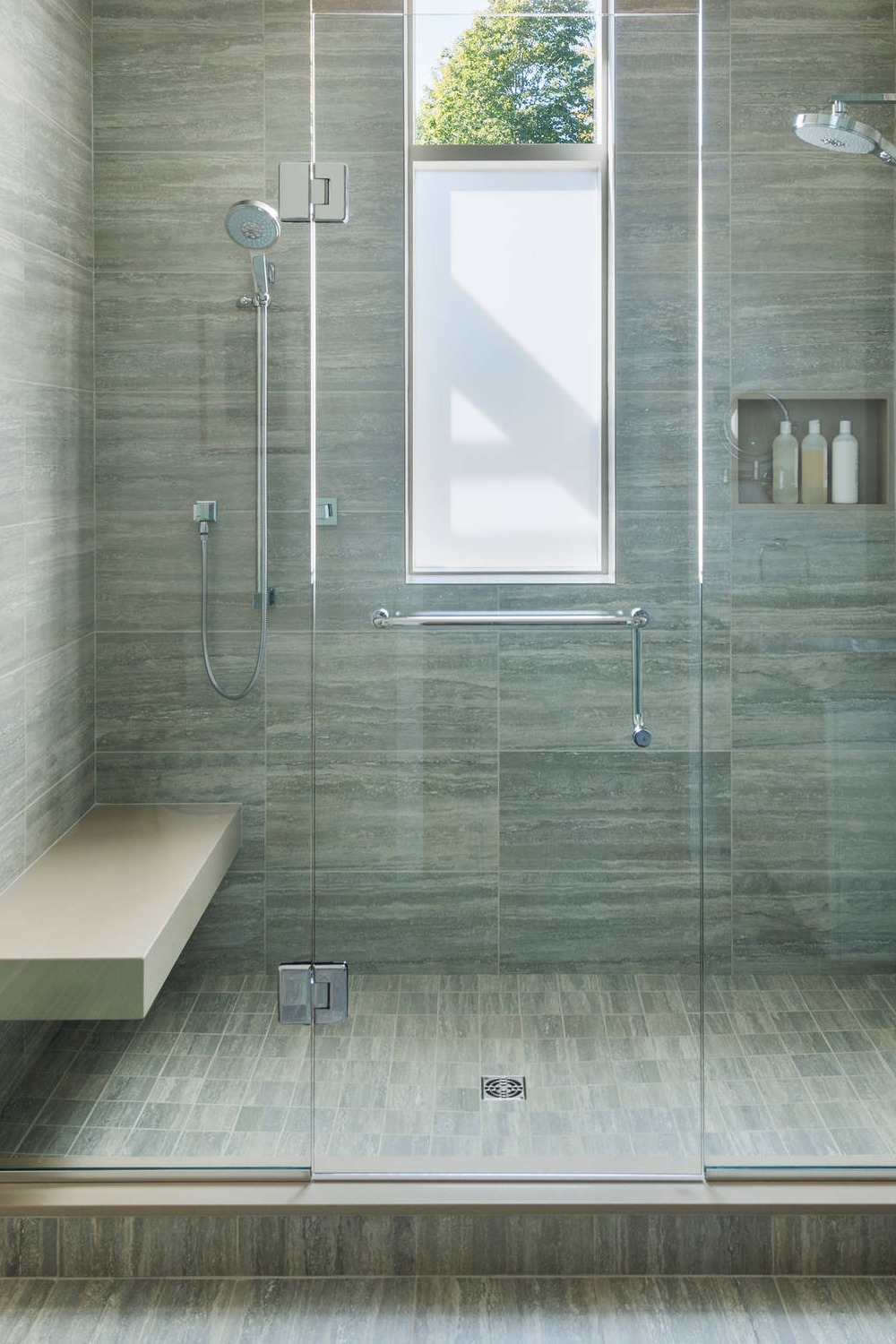
Photo Credit | Flavin Architects
Let nature sneak into your bathroom. Large-format porcelain tiles are like the sea foams that touch the sandy beach. A steam area can be used as a walk-in shower and shower through nature… Refreshing bathroom design.
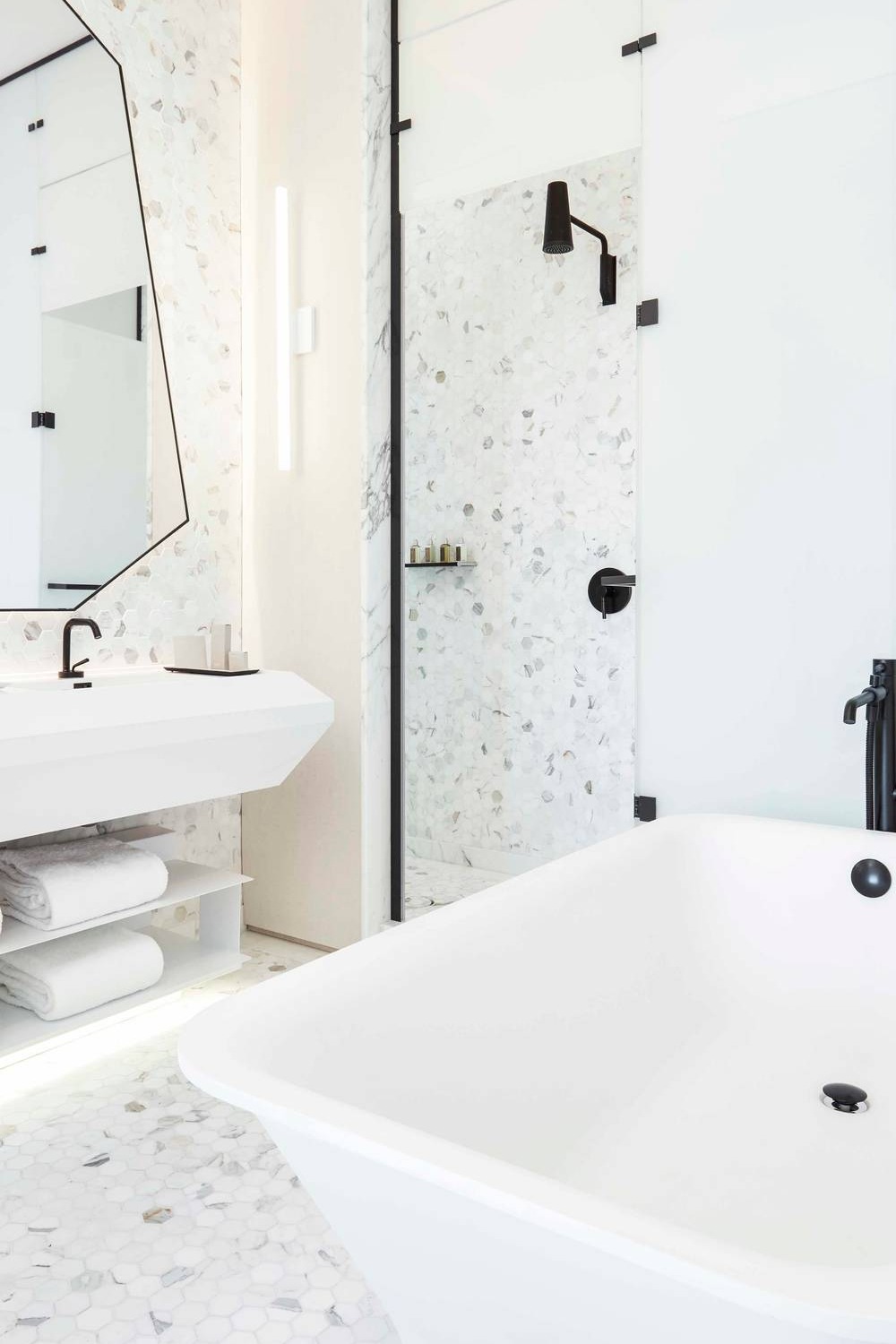
Photo Credit | Studio Munge
Simple tuxedo design for small bathrooms by having black trims, frames, showerheads, and faucets.
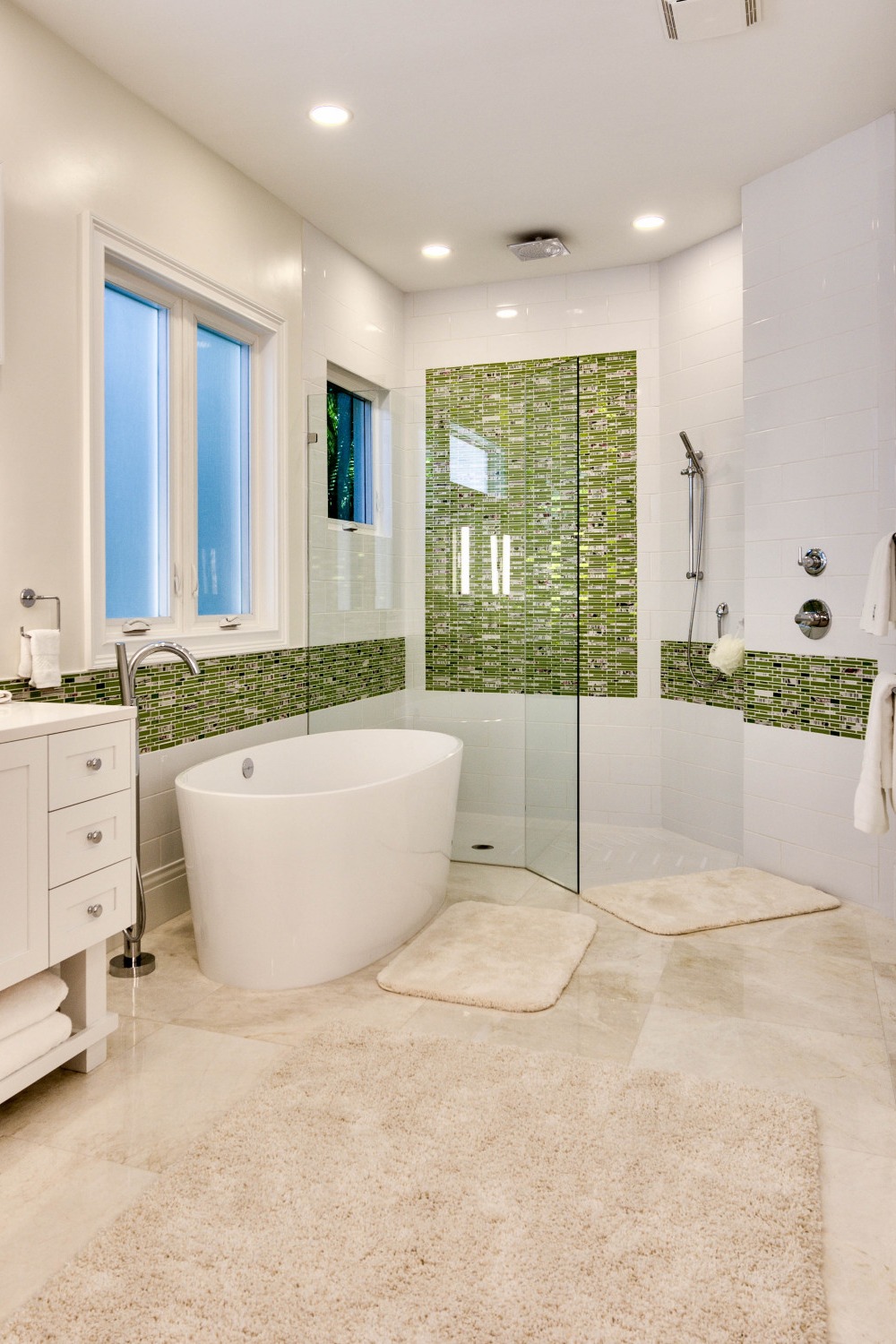
Photo Credit | Palm Brothers Remodeling
A shower bench nook is available inside the walk-in shower. Glass doors with shower floors are an amazing addition. Black quartz thick seating reminds me of the Turkish Bath and lovely golden shower faucets, golden hardware, and golden trimmed mirror match perfectly with Toto toilets and white vanity.
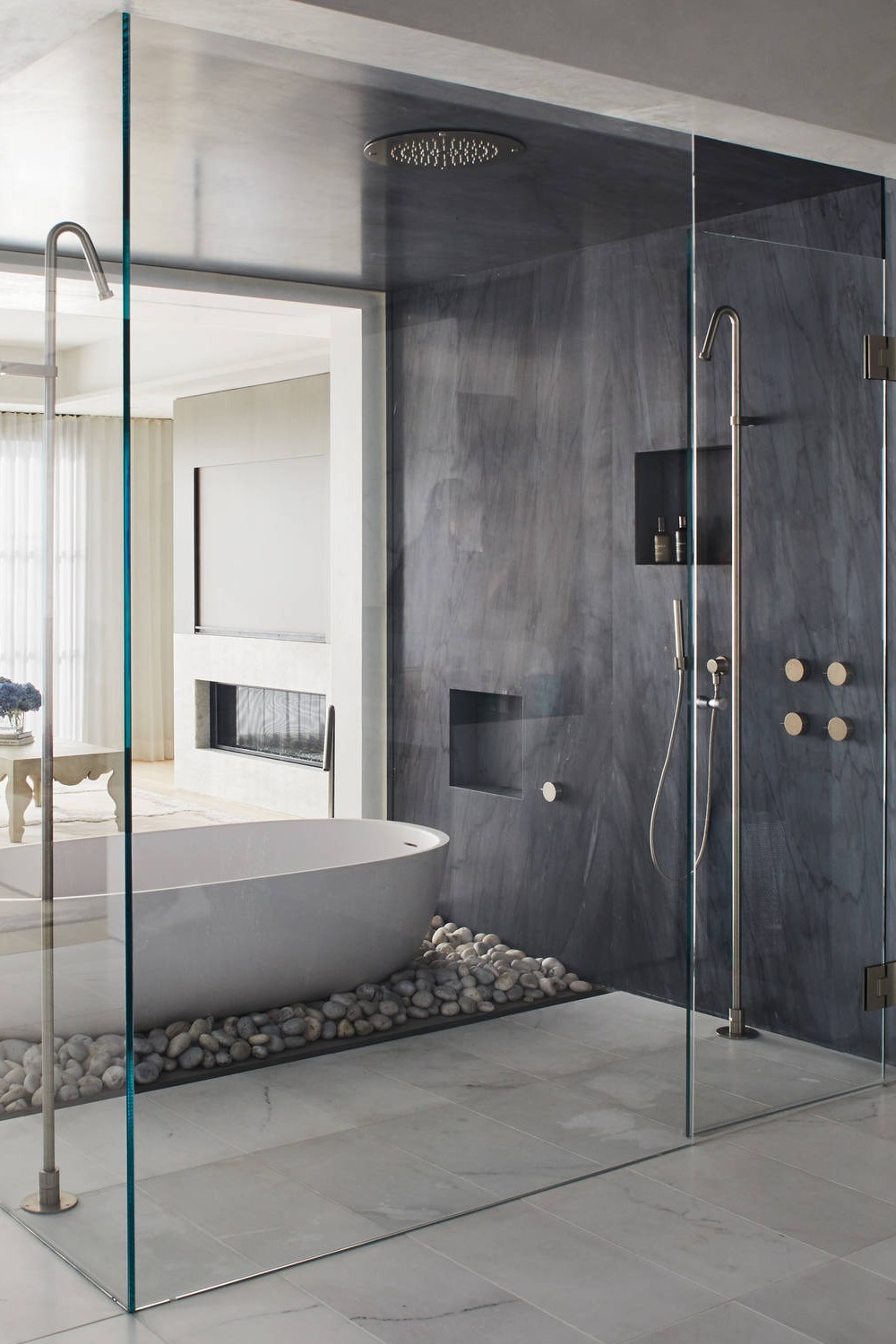
Photo Credit | DHD Architecture and Interior Design
Contemporary loft-style bathroom. If there is no steam inside, a walk-in shower or bathtub is visible and looks like part of the room. If the steam is in charge, invisibility counts… Smart design with cobalt ceiling and walls.
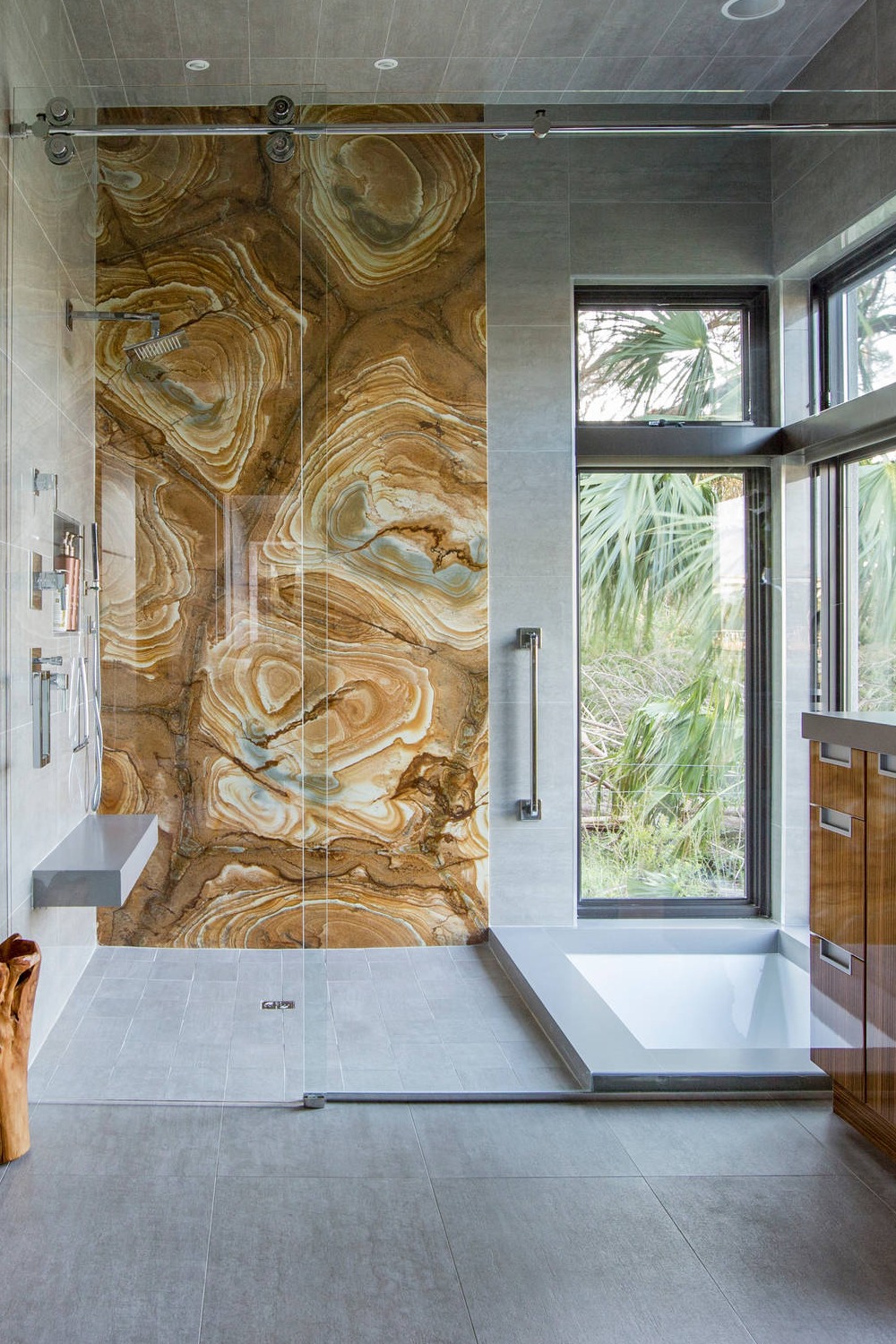
Photo Credit | Aria Homes, Inc
Who wants a natural art piece on the shower wall? The Granite slab is in the exhibit and covered by the glass enclosure in this bright modern shower design. Behind the glass doors, a steam shower and sunken tub are ready for leisure.
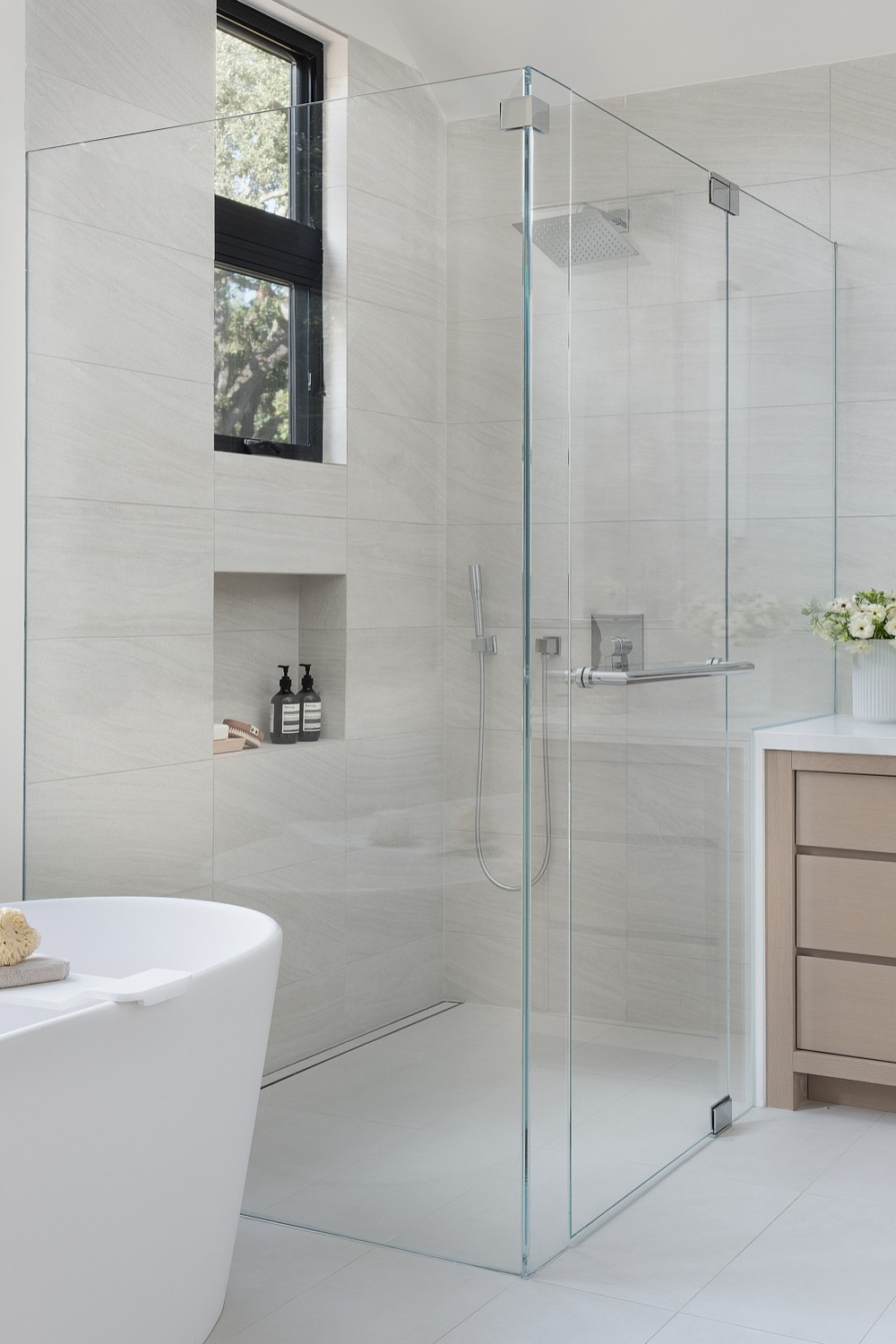
Photo Credit | Zaharias Design
The curvy lines on the bathroom chandelier are the eye coordination for the curved line. Master bathroom walk-in showers with soaking tub and bathroom floor for interior design ideas. Two thumbs up to modern design ideas.
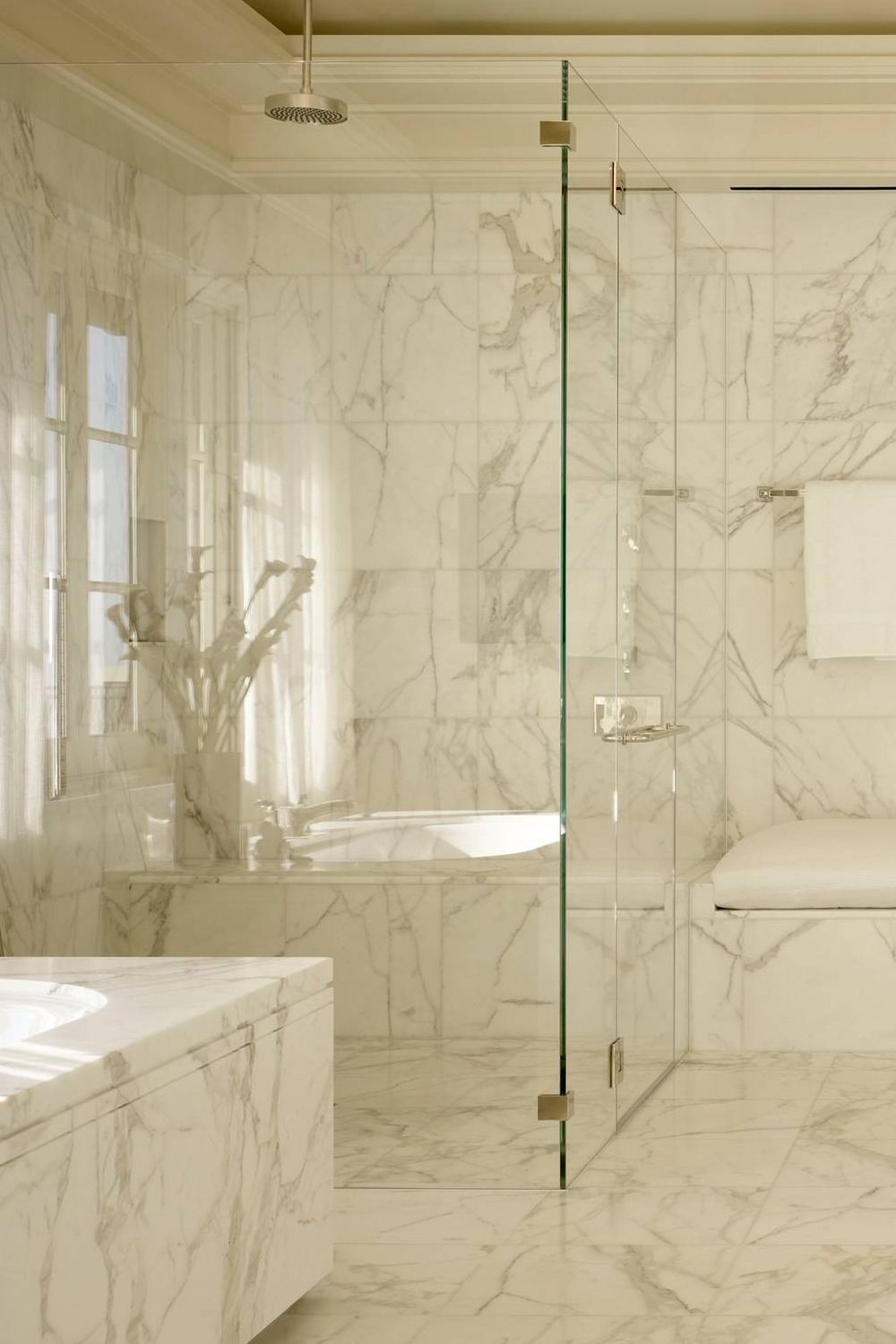
Photo Credit | RYAN ASSOCIATES GENERAL CONTRACTORS
Your bathroom has more missions than you imagine: It has a steam bath, massage table, and bathtub! Plus the Roman beauty marble tiles are within reaching distance. Marble always makes me happy in bathroom design.
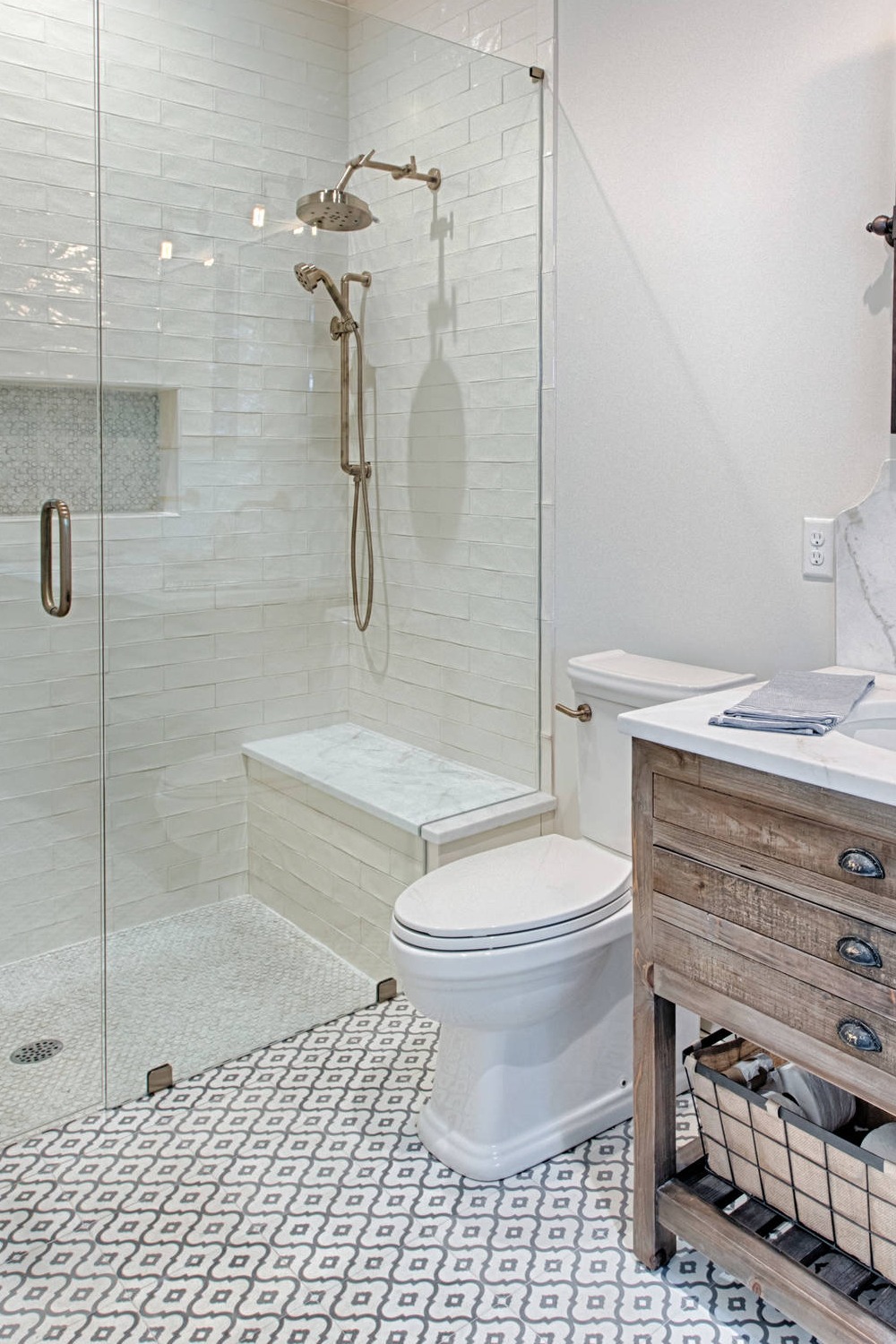
Photo Credit | Florida Fine Properties
Beautiful bathroom design inspired by Mediterranean bathroom design: Shower walls marble mosaic tiles for flooring, glass doors, and marble mosaic tiles for the inlet. The bathroom flooring is covered by Moroccan tiles. Open-shelf distressed wood vanity infuses an antique look.
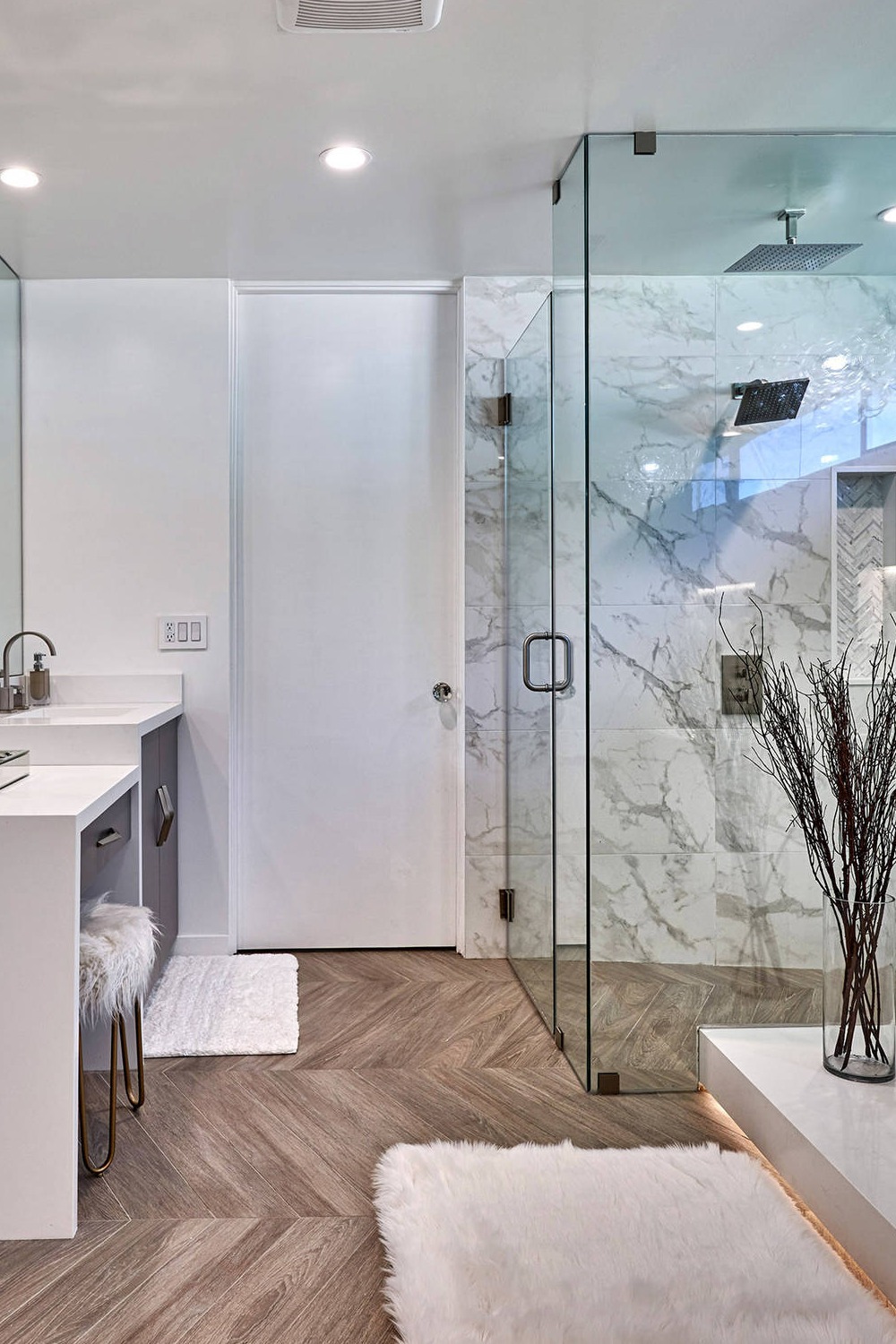
Photo Credit | Kofler Design Build
Eclectic bathroom design with marble-look shower walls, wood-look shower flooring, well-established tinted glass panels, and glass enclosure. The built-in makeup vanity and bathroom vanity top are so fancy with brushed nickel hardware.
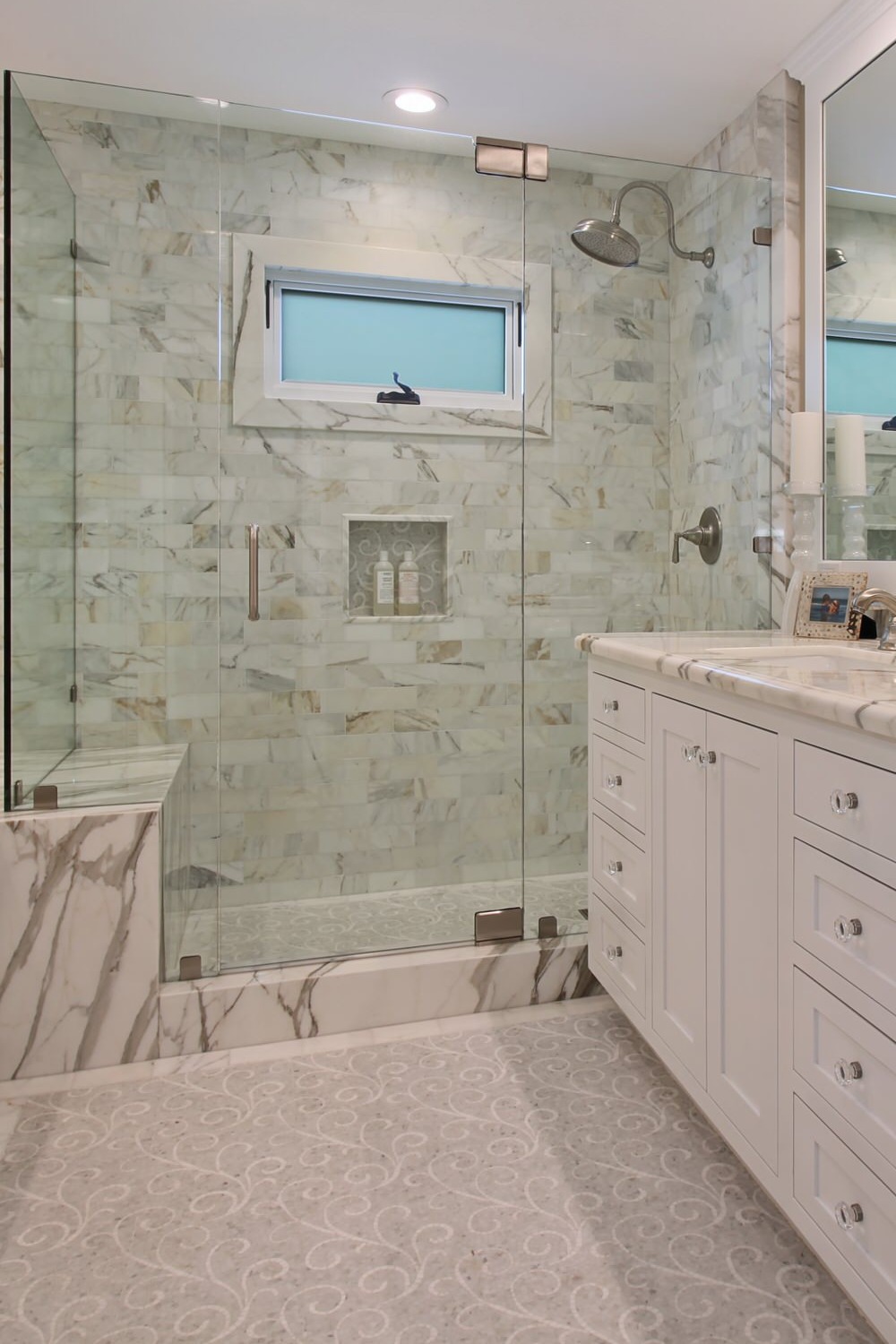
Photo Credit | Julie Laughton Design Build
Traditional bathroom design with bright and airy walk-in shower, and glass doors. The small shower seat nook and shampoo inlet are complementary to the shower design.
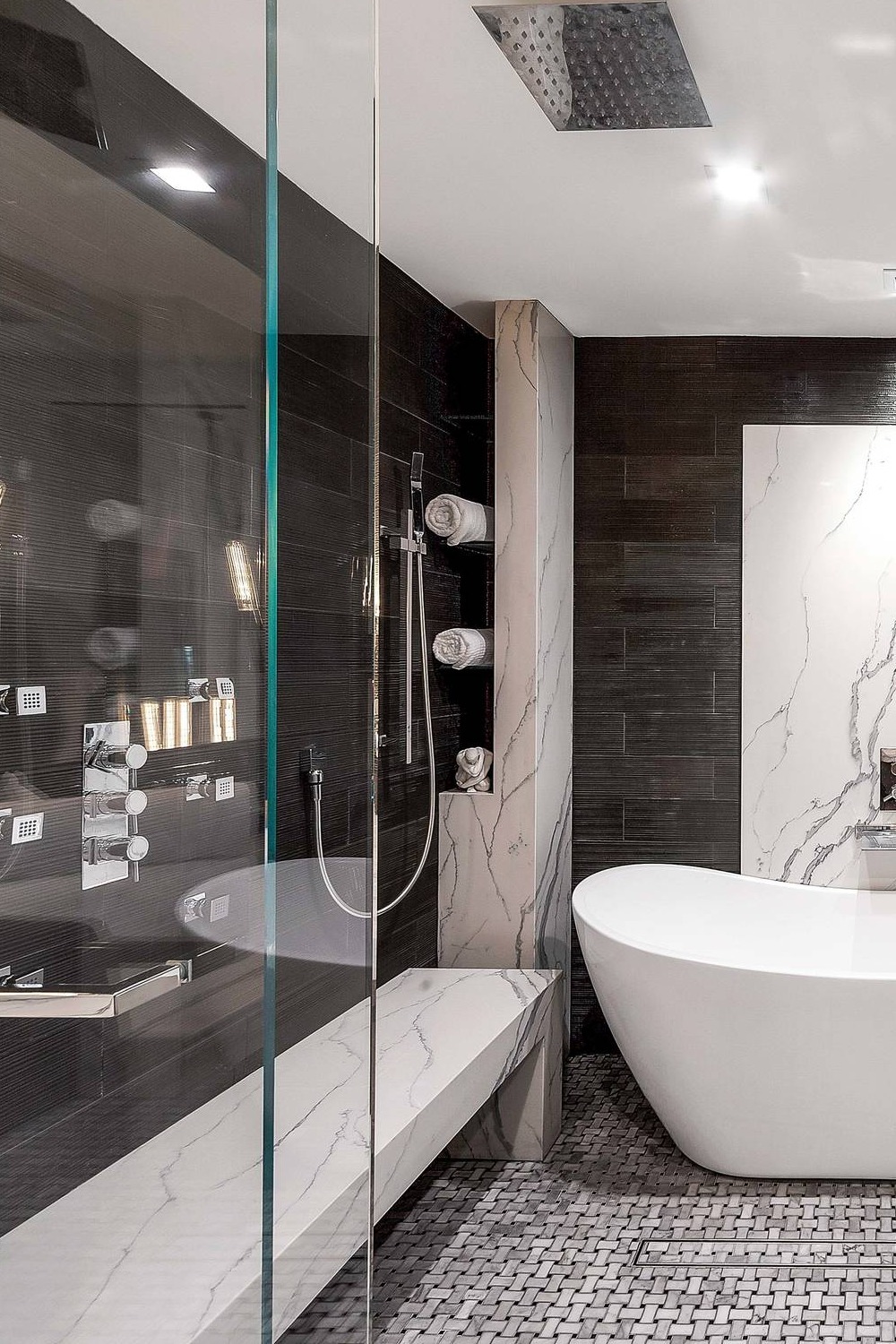
Photo Credit | Trinity Builders & Design, Inc
Pillar is also used as an open-shelf towel cabinet. A quartz stone bench is a great match with a marble basket in woven shower flooring and walls covered with three-dimensional black porcelain tiles.
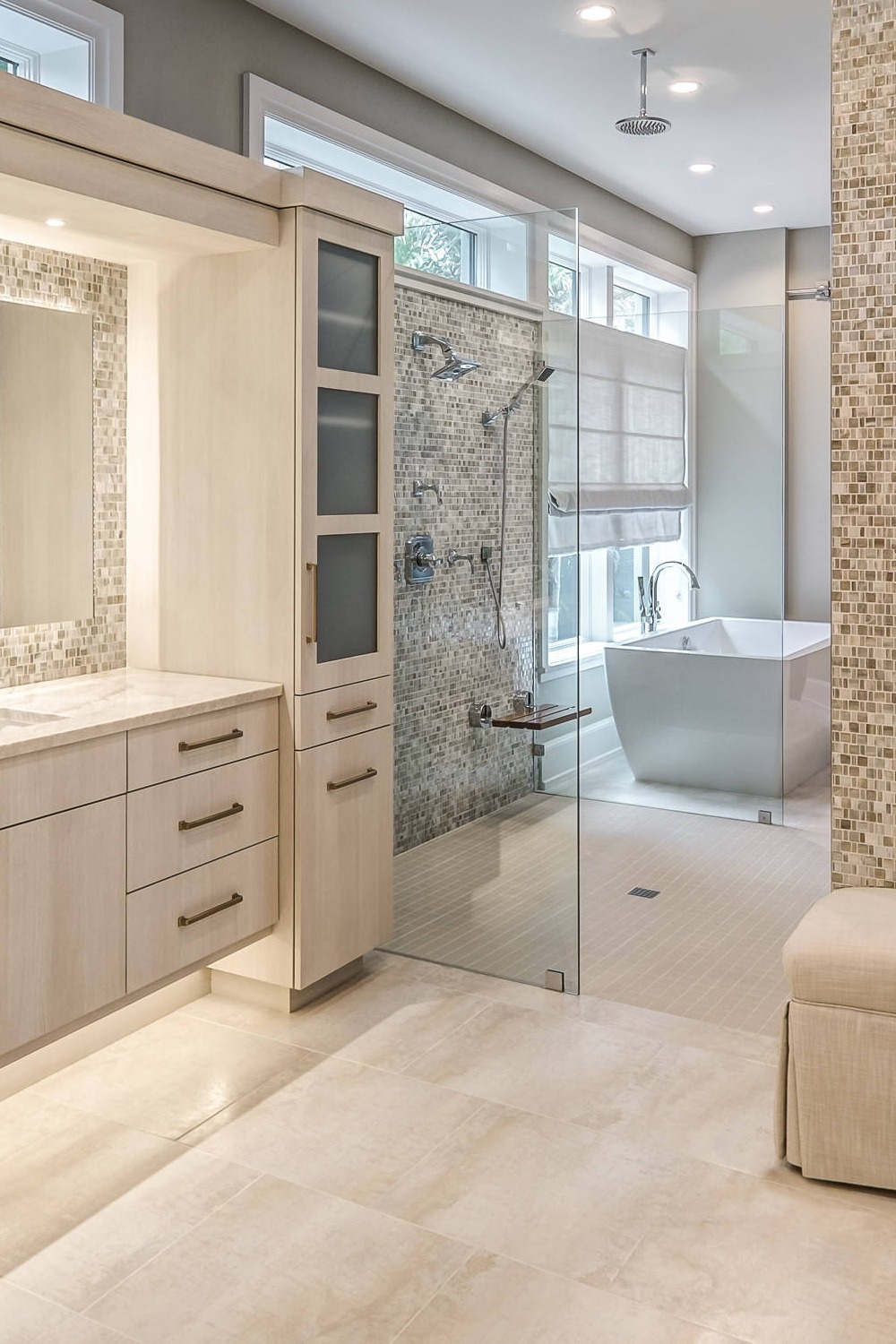
Photo Credit | G.A. White Homes
Airy and bright walk-in shower design with two side glass doors and foldable shower seating. The mosaic backsplash wall shows the beauty of the shower enclosures.
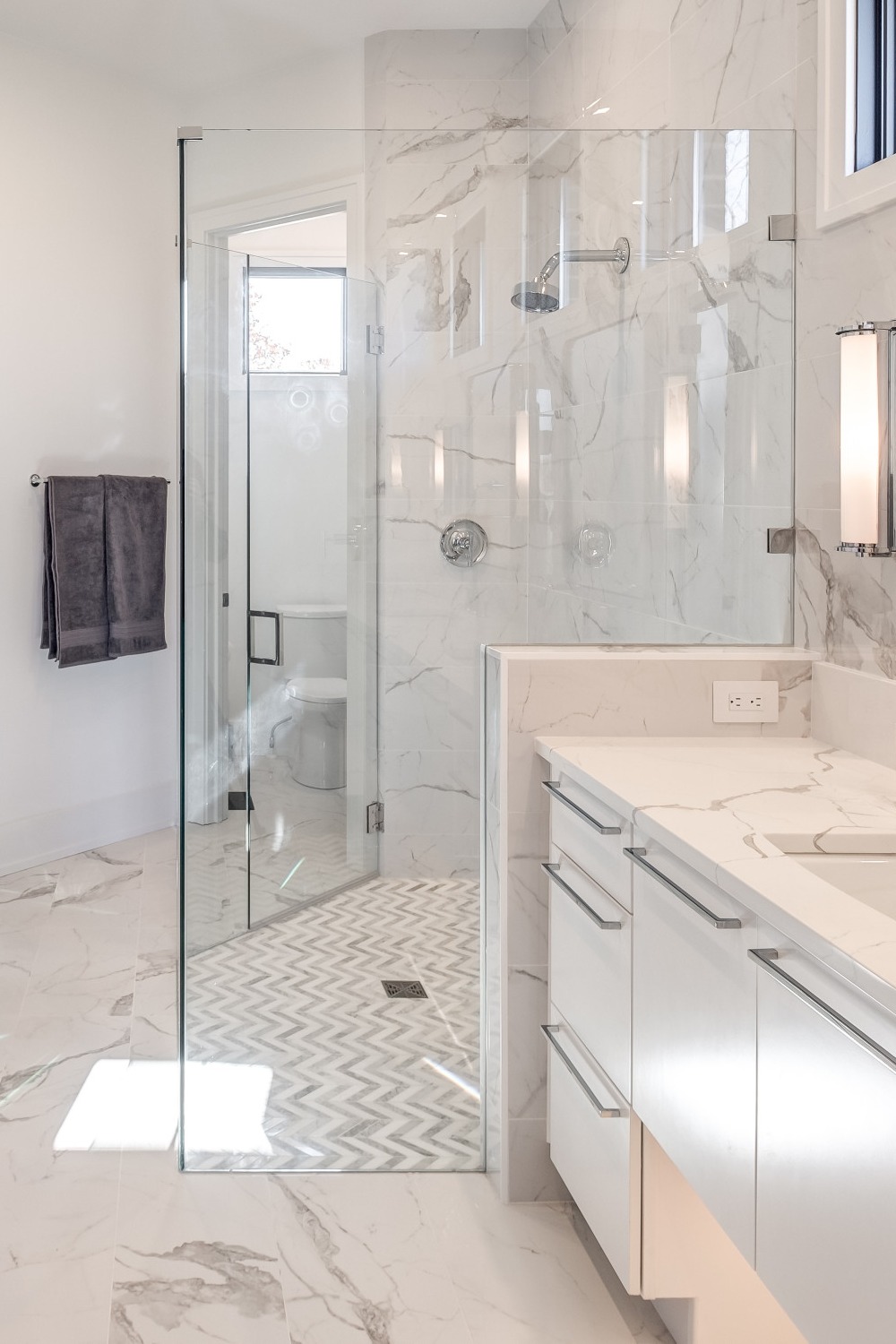
Photo Credit | G.A. White Homes
The shower enclosure is airy and roomy. The reason for using both together is to give plenty of perspective to the shower walls. Very satisfying open shower design ideas.
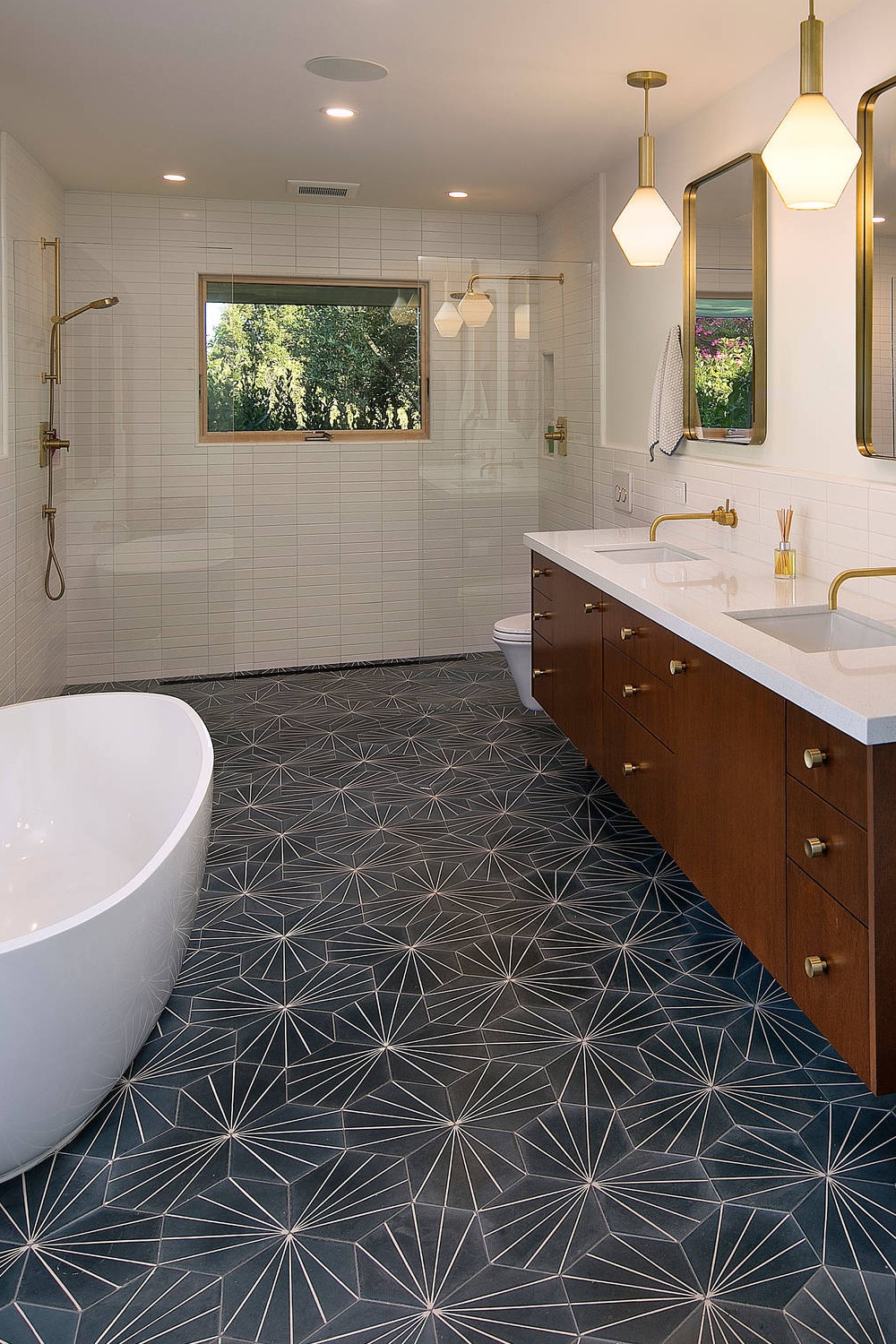
Photo Credit | Dylan Chappell Architects
The shower wall is covered with a white backsplash which makes a great contrast with scattering three-dimensional patterns of black and white tile.
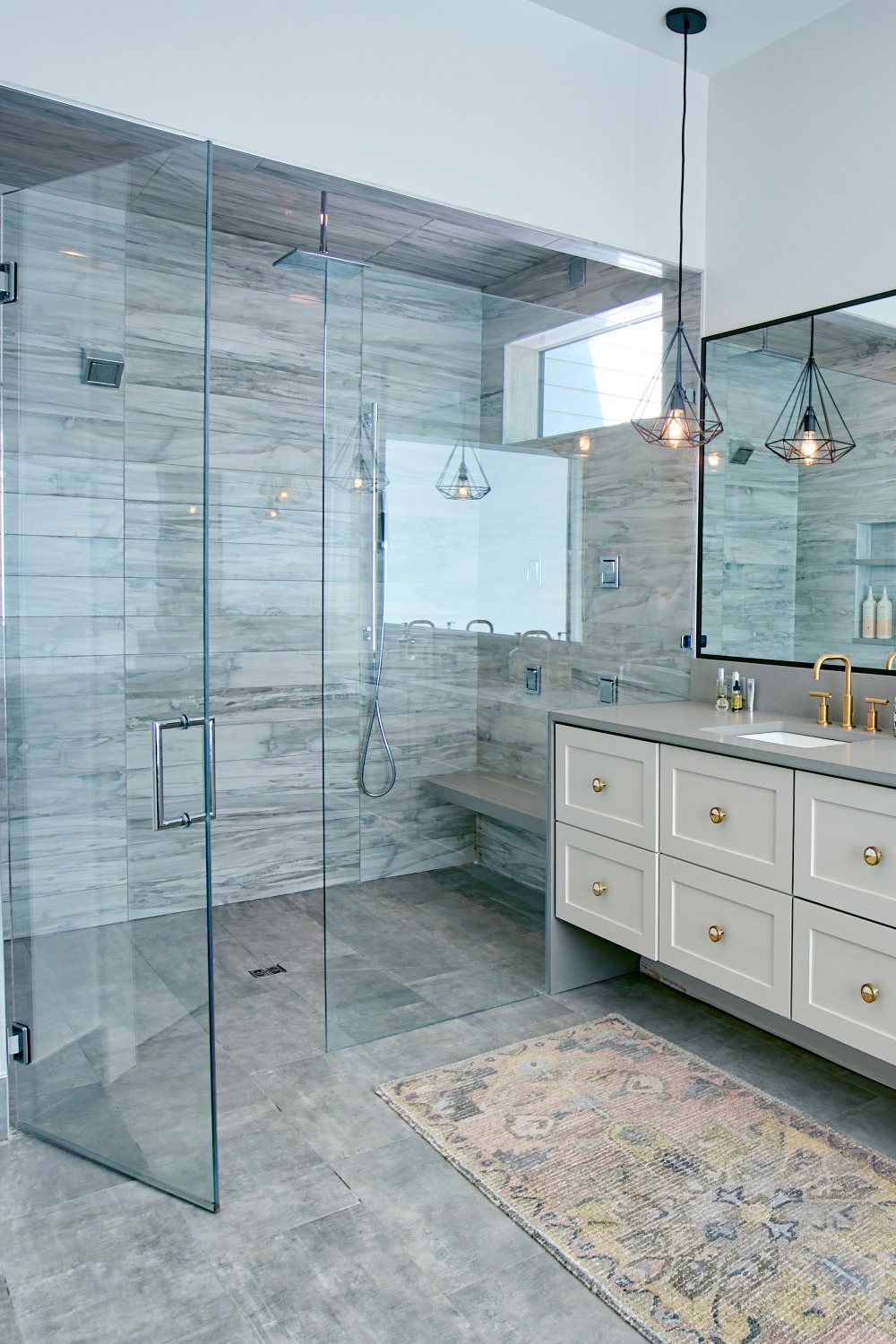
Photo Credit | Infinite Home
Transitional gray shower design by having the gray distressed look large format porcelain tiles and gray veined marble subway backsplash tiles. The shower walls and shower ceiling are both covered by those tiles and the wide glass door enclosure shows all its beauty. The shower bench nook is almost invisible but still functional.
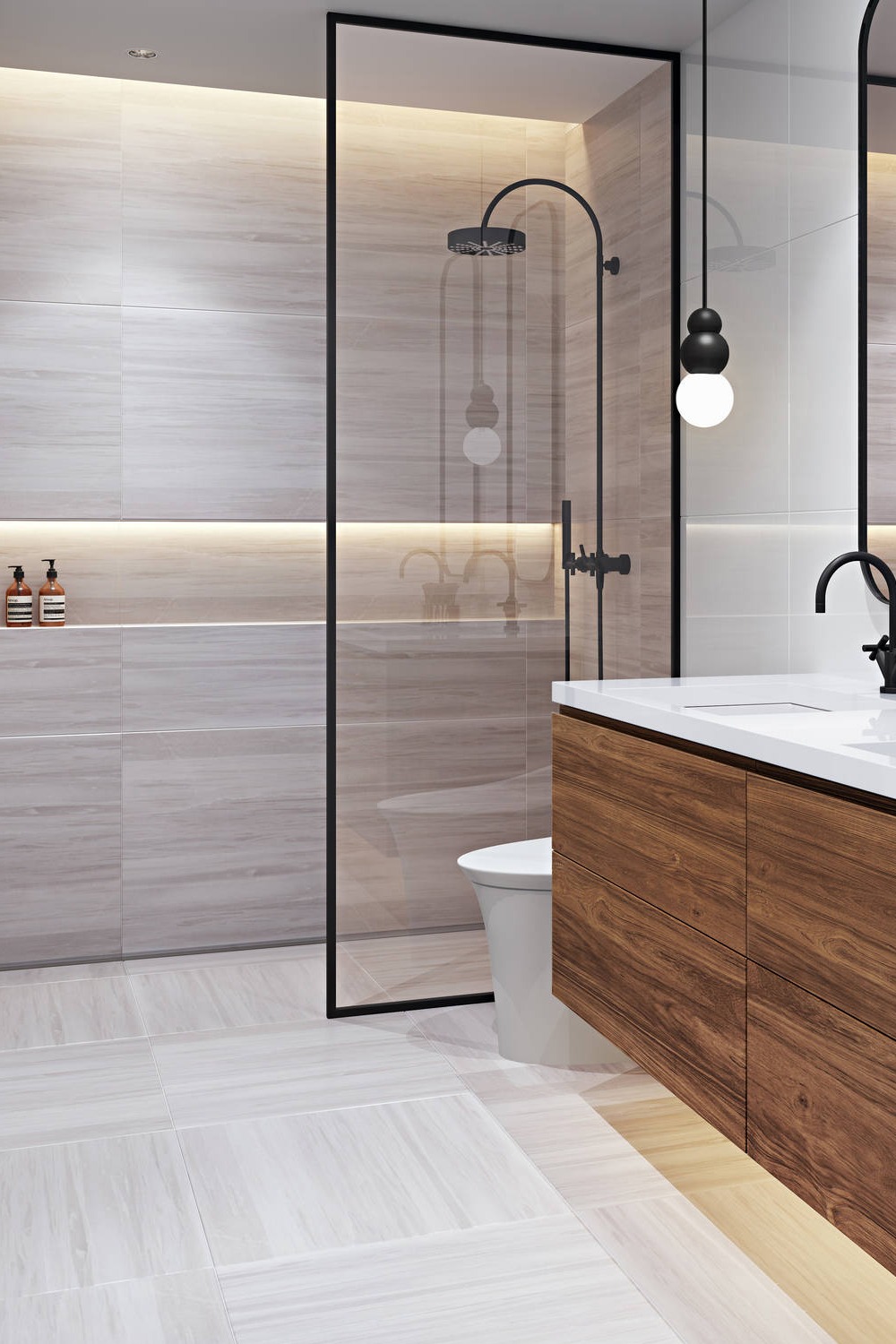
Photo Credit | Dray Design Group
Contemporary bathroom design with sleek lines and distressed large format porcelain tiles: The shower design has a whole natural shelf like an inlet and the shower shelf lighting is innovative. Glass enclosure with black trim pops up immensely. Two thumbs up!
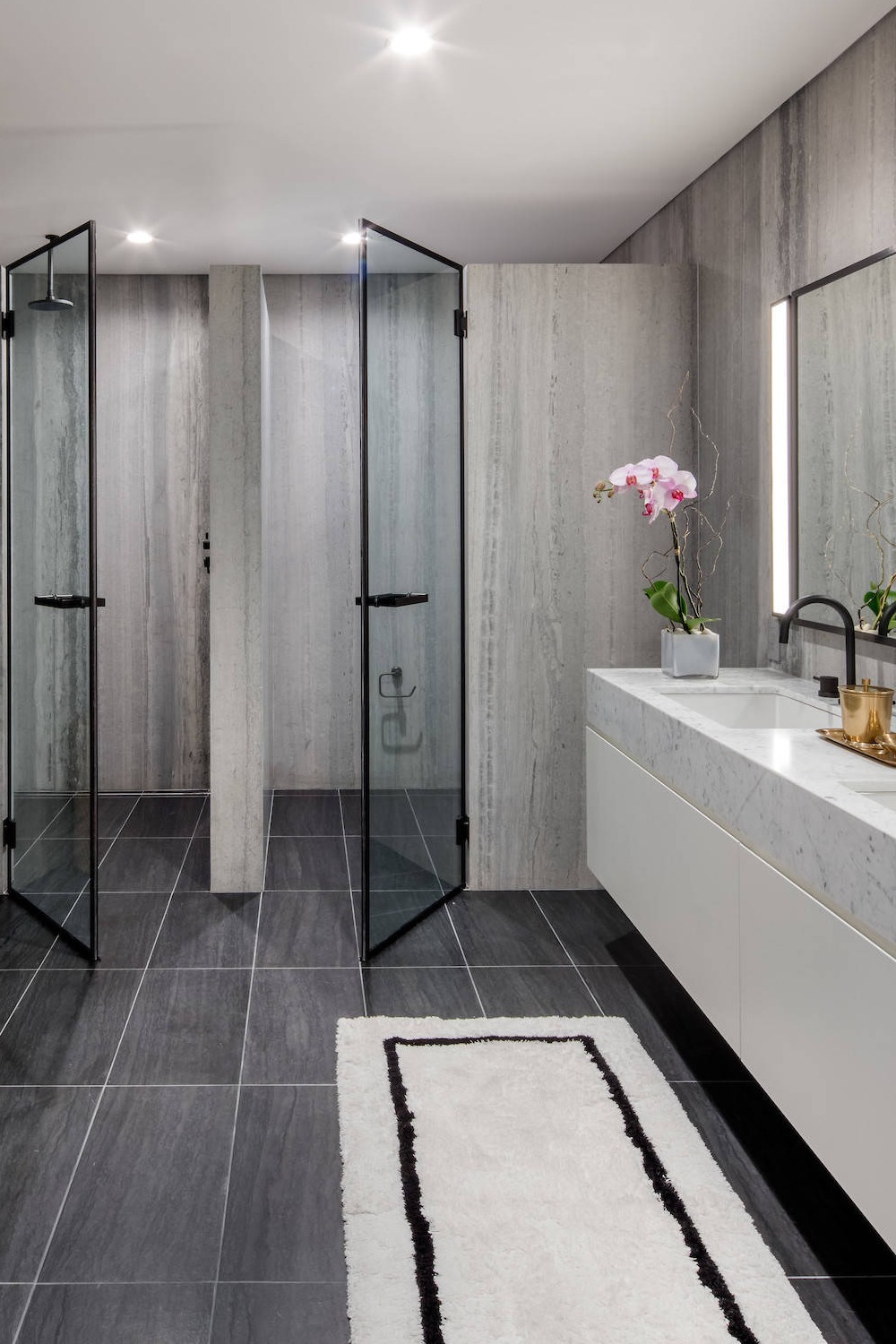
Photo Credit | Fuse Flooring
Contemporary gray bathroom design with travertine slate shower walls and glass door enclosure. The toilet bowl hides behind the door. The first impression is having two shower enclosures in a bathroom. Double sink floating vanity empowers the idea!
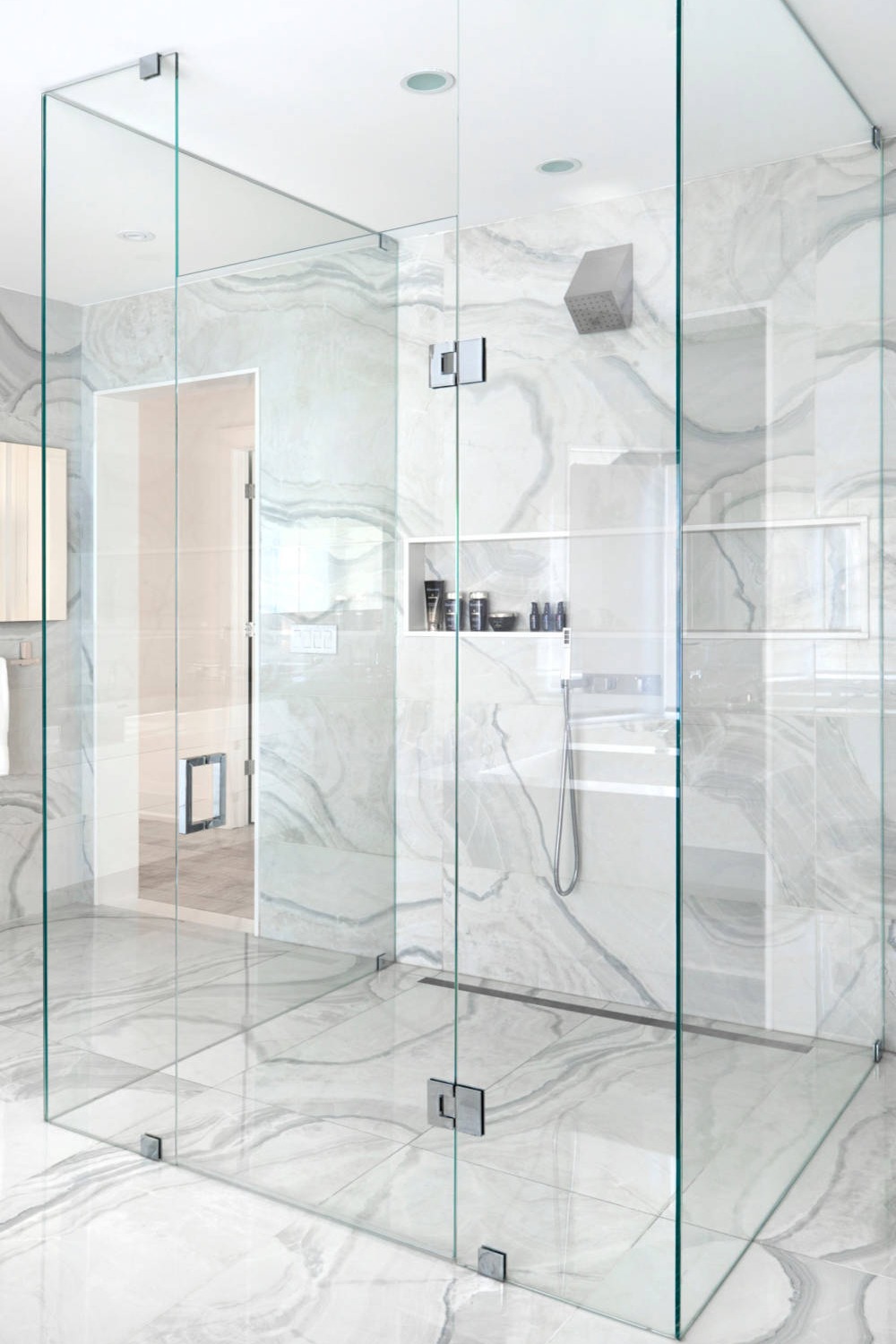
Photo Credit | Fuse Flooring
Bright and airy three-side glass walk-in shower ideas enclosure shower design with marble look quartz large format tiles. It certainly looks very content.
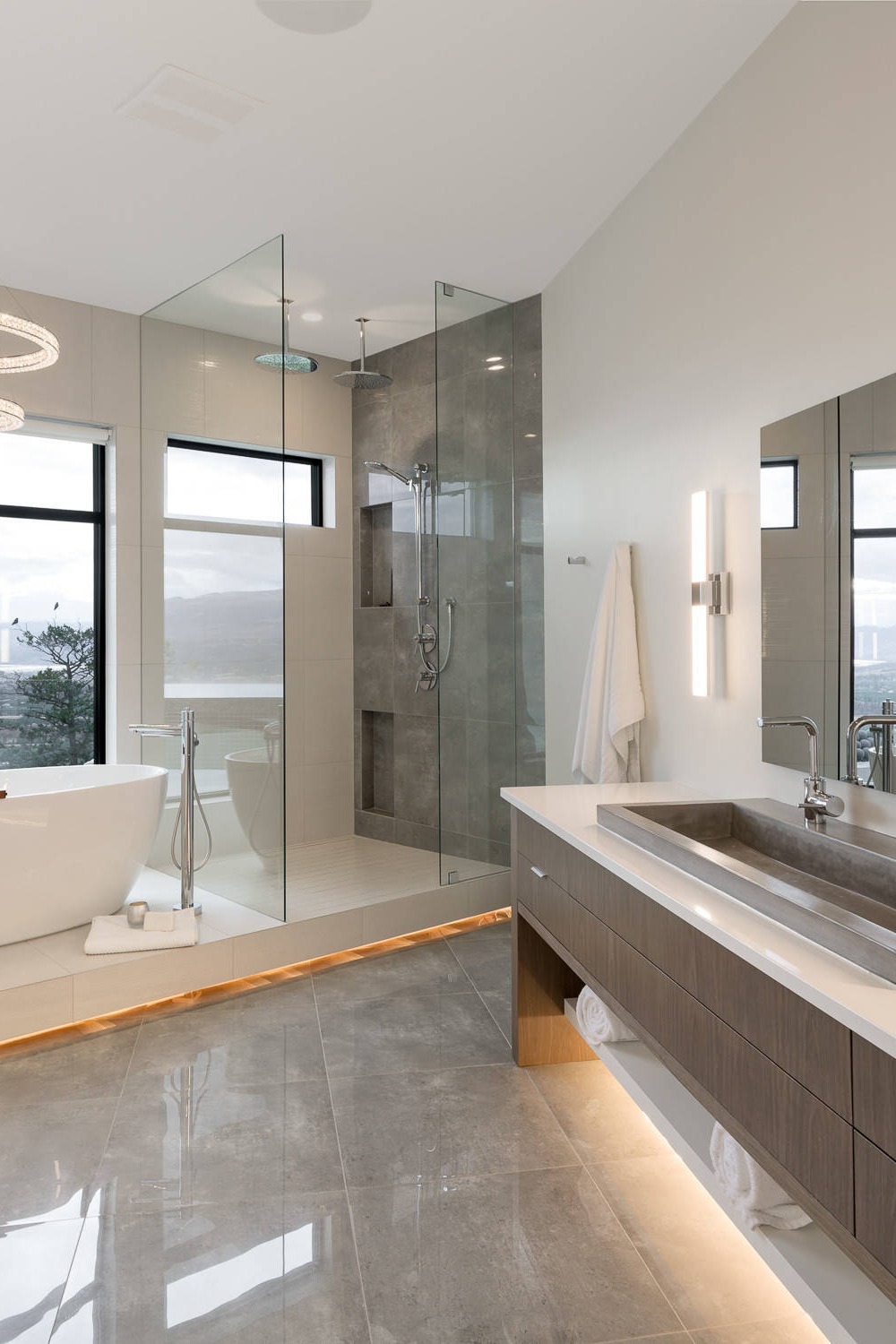
Photo Credit | Gibson Contracting
The contemporary bathroom design has a spacious shower enclosure with a steam bath. The shower window makes the surroundings bright and airy. White and glossy gray are good color combinations to show the details of the design. The high ceiling is a plus for the comfy shower.
Walk-In Shower Walls
Every shower design has specific design elements. I would like to give some ideas for the basic design of the walk-in shower ideas.
Since it is the wettest area in the bathroom shower wall would be well protected. The shower wall protection can be provided by having a granite slab, marble slab, quartz slab, travertine slab, or tiles. Tiles are the most affordable compared with natural slabs and there are many different types of tiles like marble tiles, mosaic tiles, ceramic tiles, quartz tiles, porcelain tiles, etc.
Walk-In Showers
In bathroom remodeling, you do not need to think hard about your bathroom design style: Traditional bathroom design and transitional bathroom design are all good for walk-in shower ideas.
This time when I picked the pictures for you, I really would like to have the experience of each walk-in shower just like my son visiting each different restaurant restroom and comparing each other.
Walk-In Shower Floor
Shower flooring would not be slippery therefore pebble stone, mosaic, marble pieces, or textured tiles are good options. The shower flooring would be either the same or different from the bathroom flooring.
Walk-In Shower Curtains
Shower drain: These days instead of a drain hole in the middle of the shower flooring, a Mediterranean-style thin long wall wide rectangle drain is more desirable. The hole will cut the beauty of the shower flooring but the thin rectangle drain is almost invisible for its sleek design.
Shower enclosure or glass enclosure: A well-established glass separator is a must for a walk-in shower design.
Glass shower door, shower stall, shower conversion, frameless shower door, primary bathroom, standard shower door, grab bars, bath remodel, rainfall showerhead, shower curtain, frosted glass, multiple showerheads, primary bath, tile patterns, shower area, size shower, visual interest, new shower, accessibility features, water lines, clean lines, dual showerheads, enhance accessibility, forever home, easy access, showers, prevent slipping, new construction, many homeowners, cost-effective, low thresholds, create, matte black finishes, mobility issues, house.
