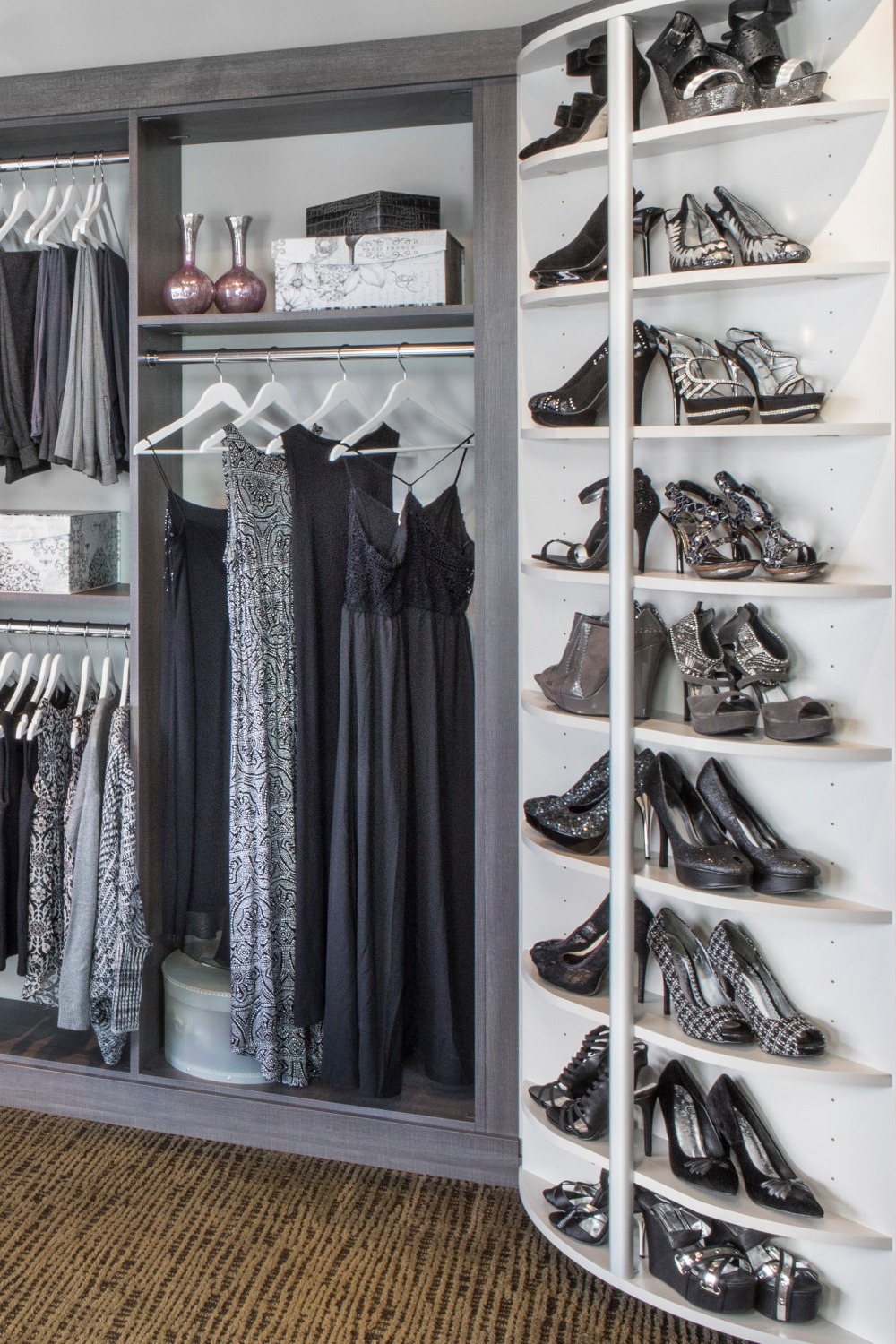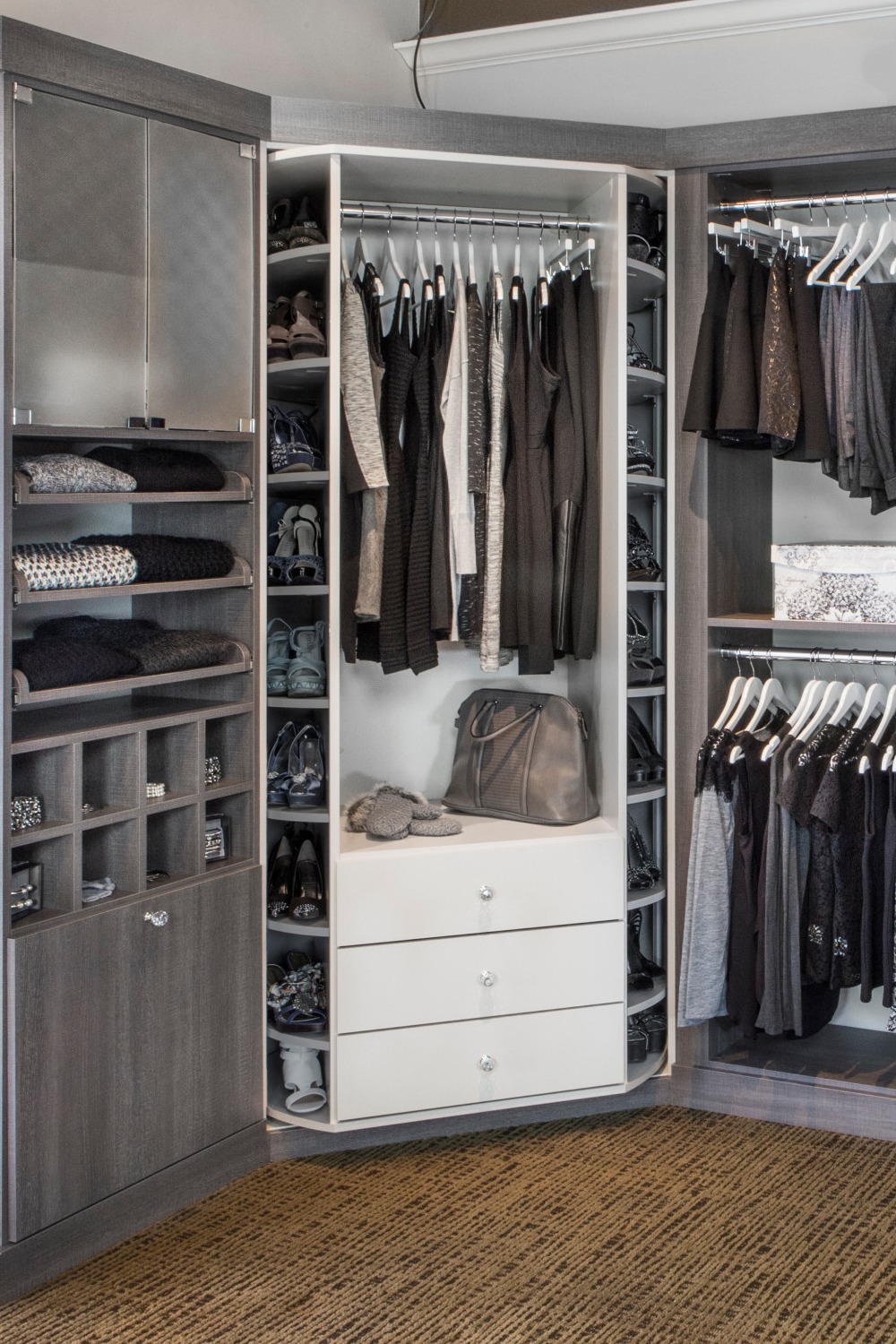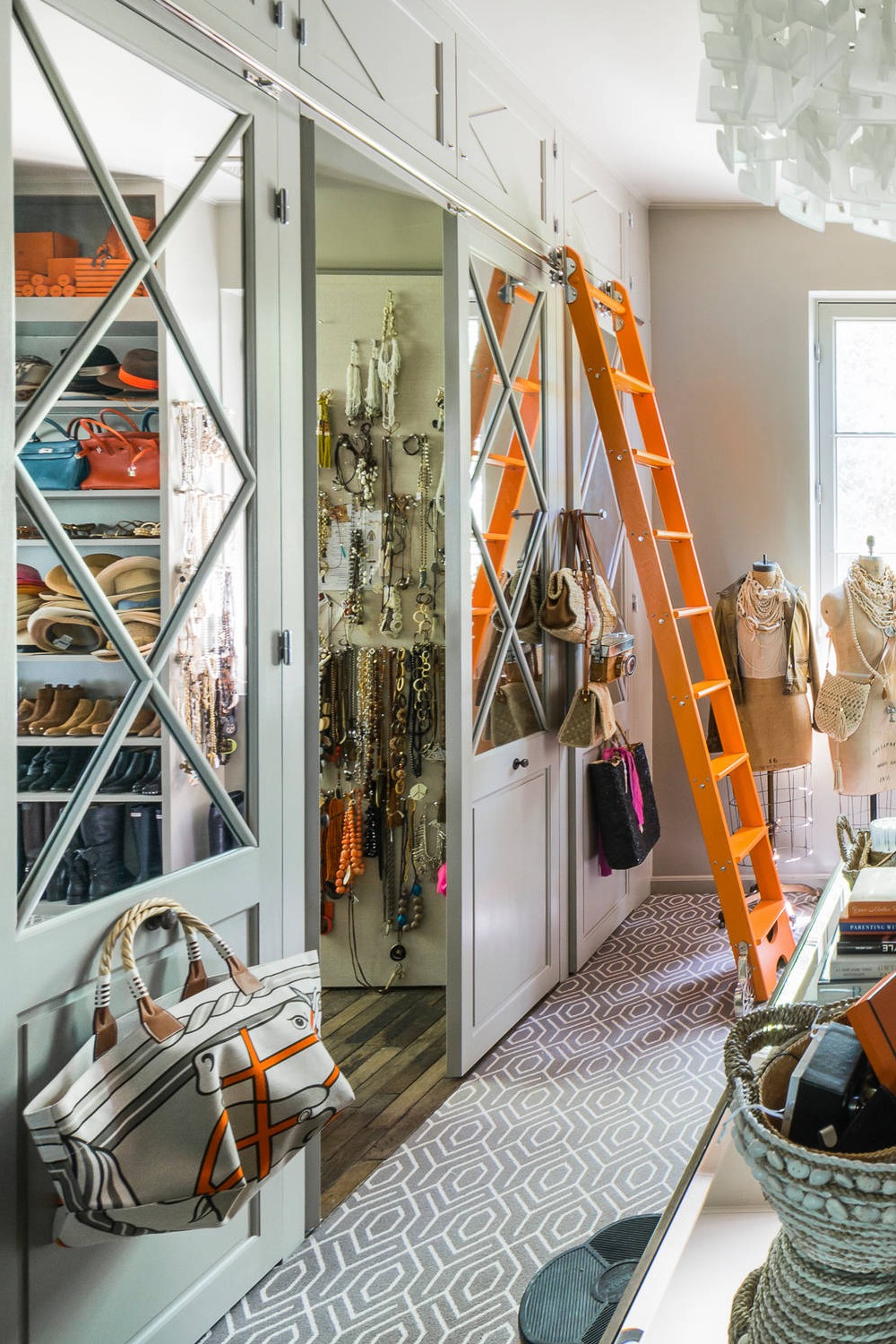Contents
I have very good news for you: No more suffering living with laundry bags, drawers, and disorganized shoe boxes… you can convert any place to walk-in closet ideas or you can organize your belongings… Fall clutter cleaning would be a fun project by checking out the walk-in closet ideas.
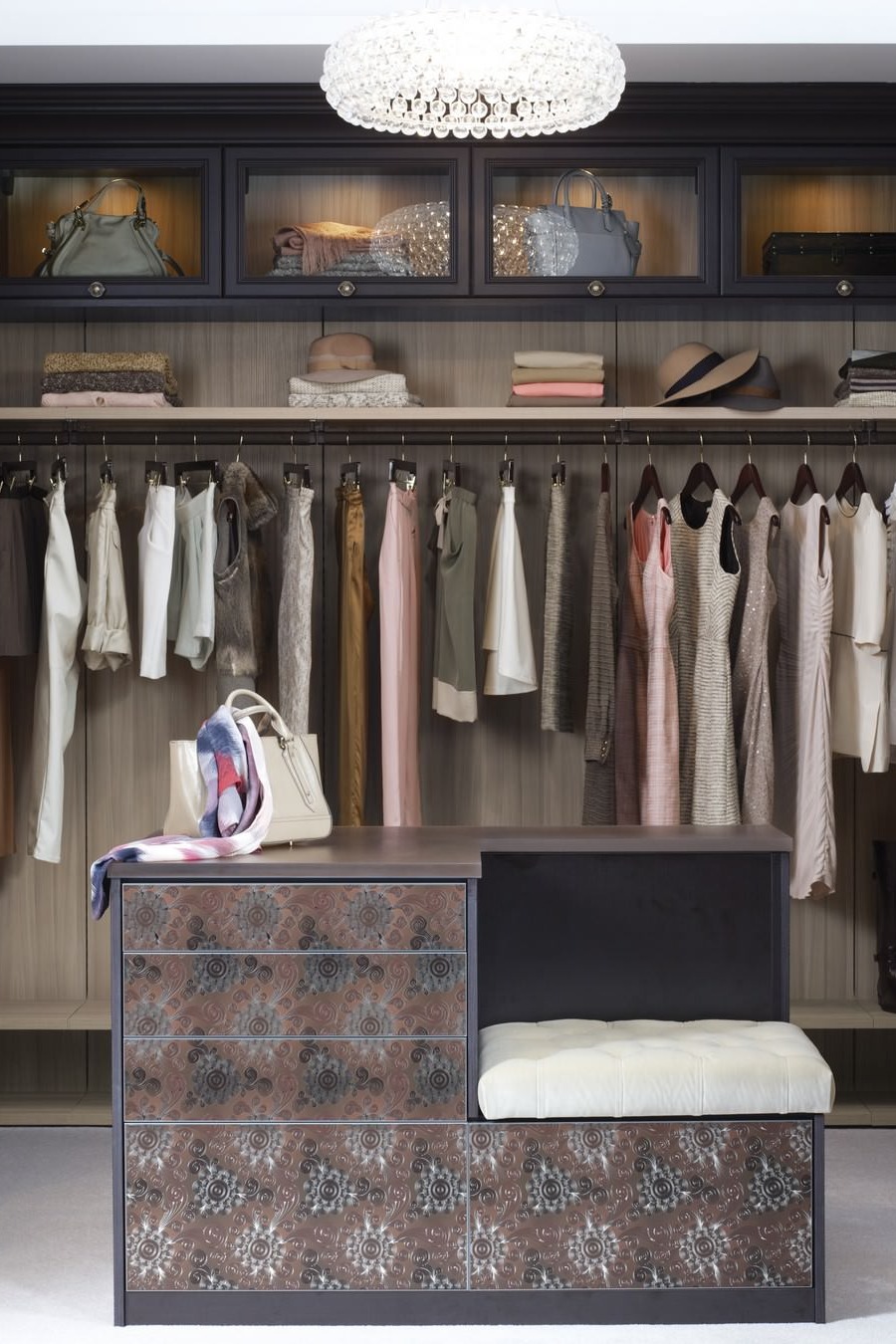
Photo Credit | California Closets
Head-to-toe luxury: Crystal chandelier for lighting, glass door wall cabinets for displaying the handbags, open shelf for hats and shirts, just right height for the tall dresses following the closet dimensions, and a fancy custom-made and decorated shoe storage island with a comfy puff seating in the walking closet.
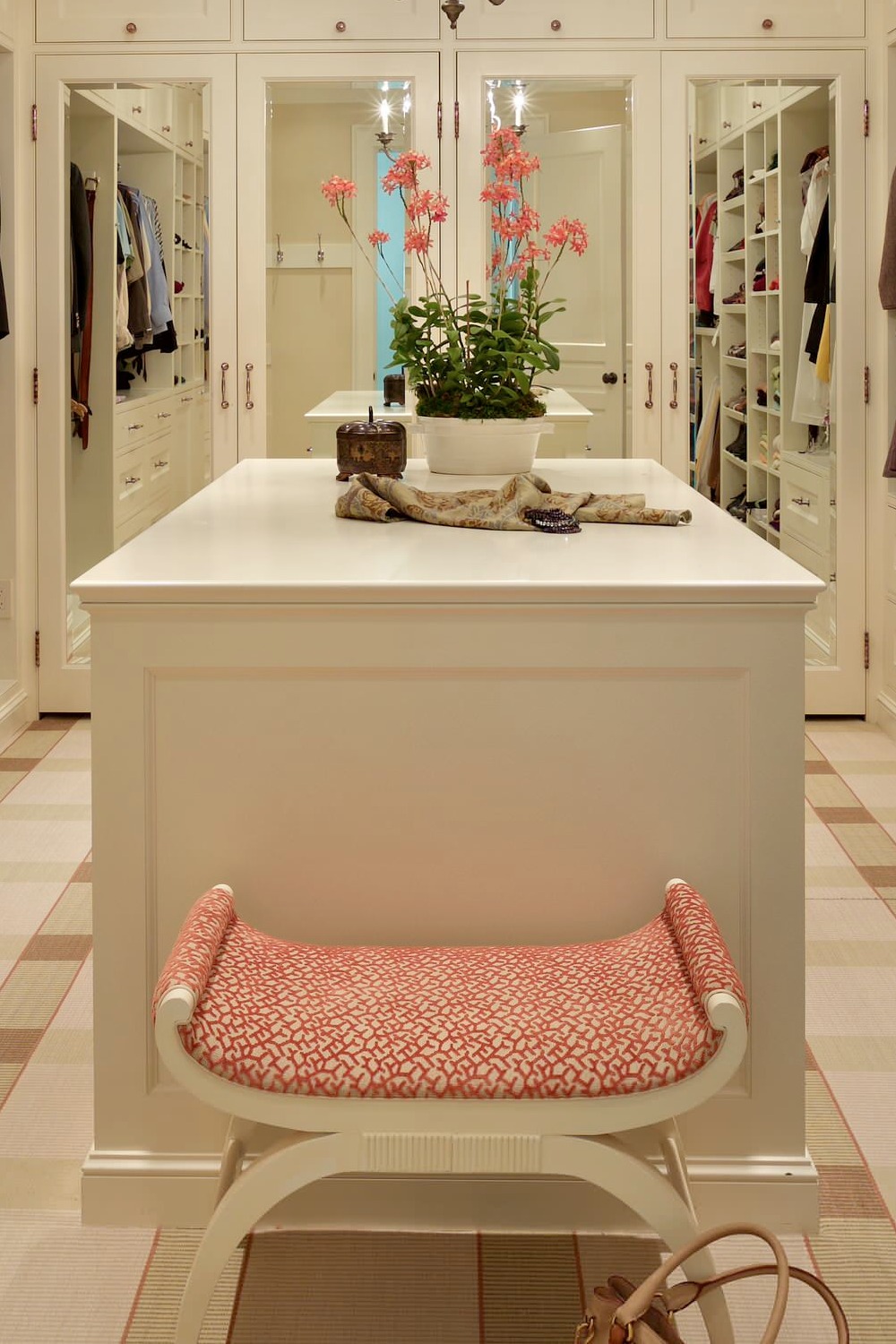
Photo Credit | Stuart Silk Architects
Every walk-in closet design uniquely serves the owner’s desires. This homeowner has a special interest in shoes and shoe storage is like an island in the middle. The open shelves and drawers are a sign of being tidy. The tall dresses are behind the mirrored doors.
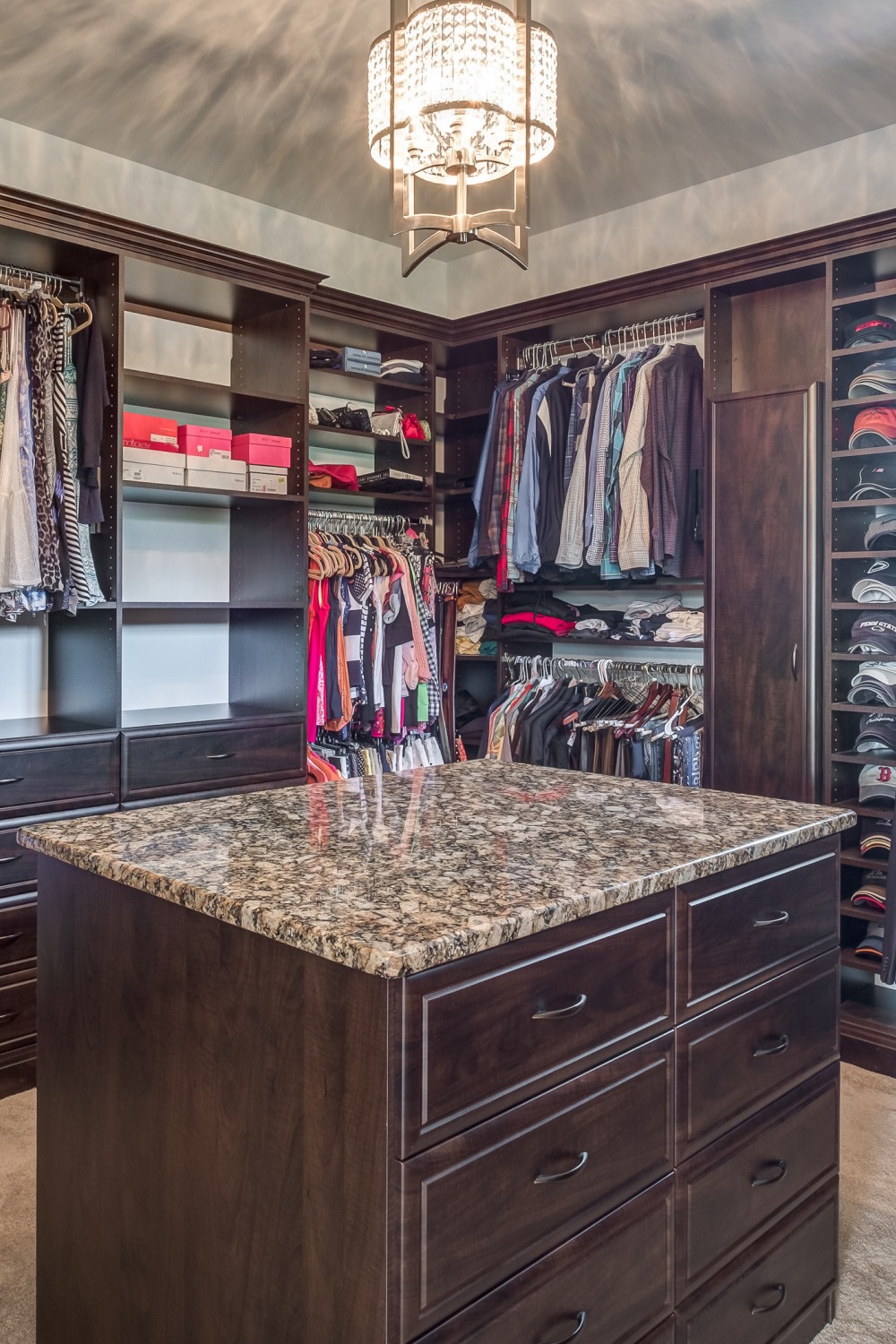
Photo Credit | G.A. White Homes
The shoe island has a Giallo Fiorito granite countertop which is a great hue with espresso cabinets. The crown over the cabinets is showing the custom design. The closet dimensions are just the right size and the baseball hat collection is displayed well.
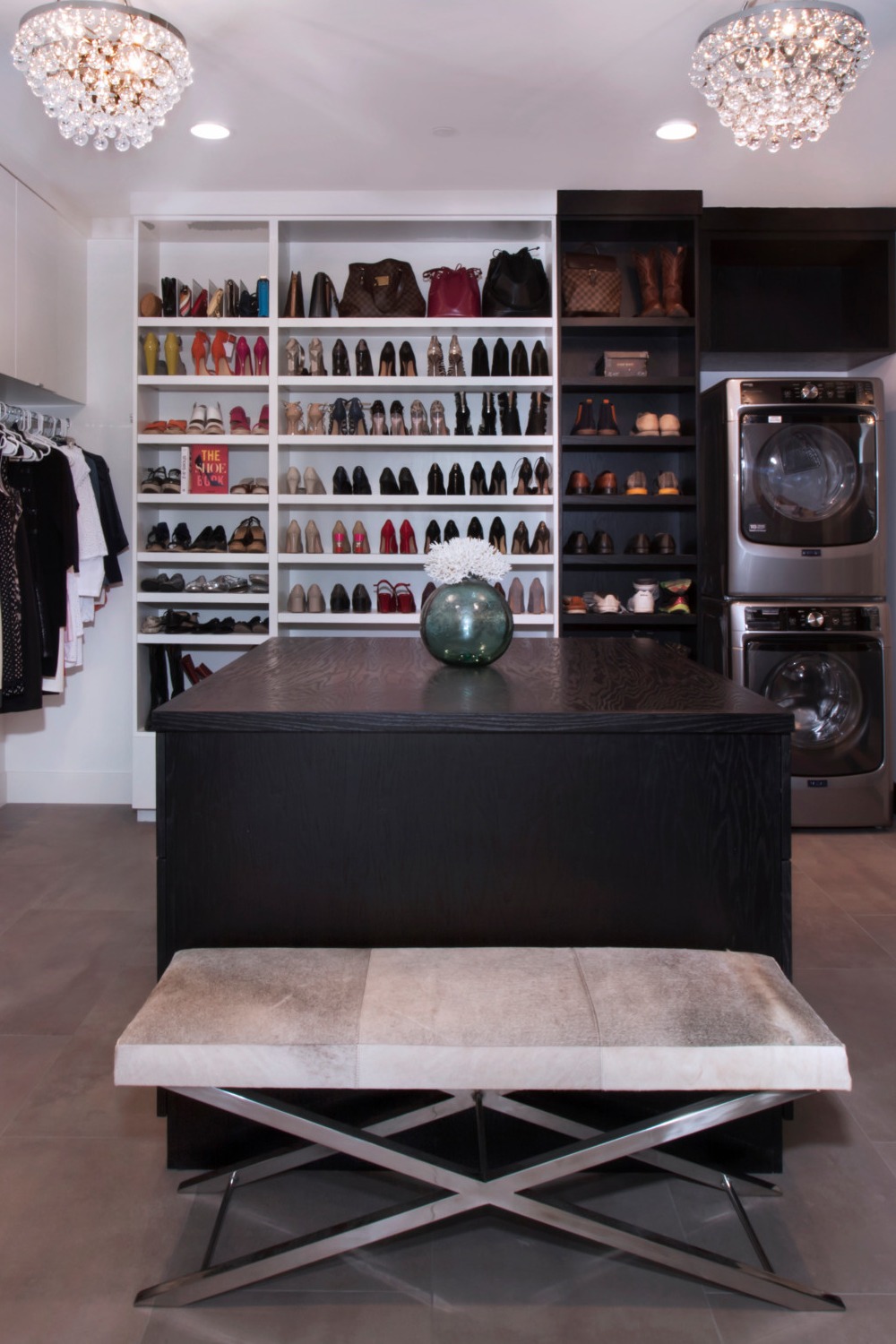
Photo Credit | Haven Development Group, Inc
European-style walk-in closet ideas included a washer and dryer. Two-tone cabinets emphasize the modern look. One wall is designated for shoe storage and the other wall is for clothing.
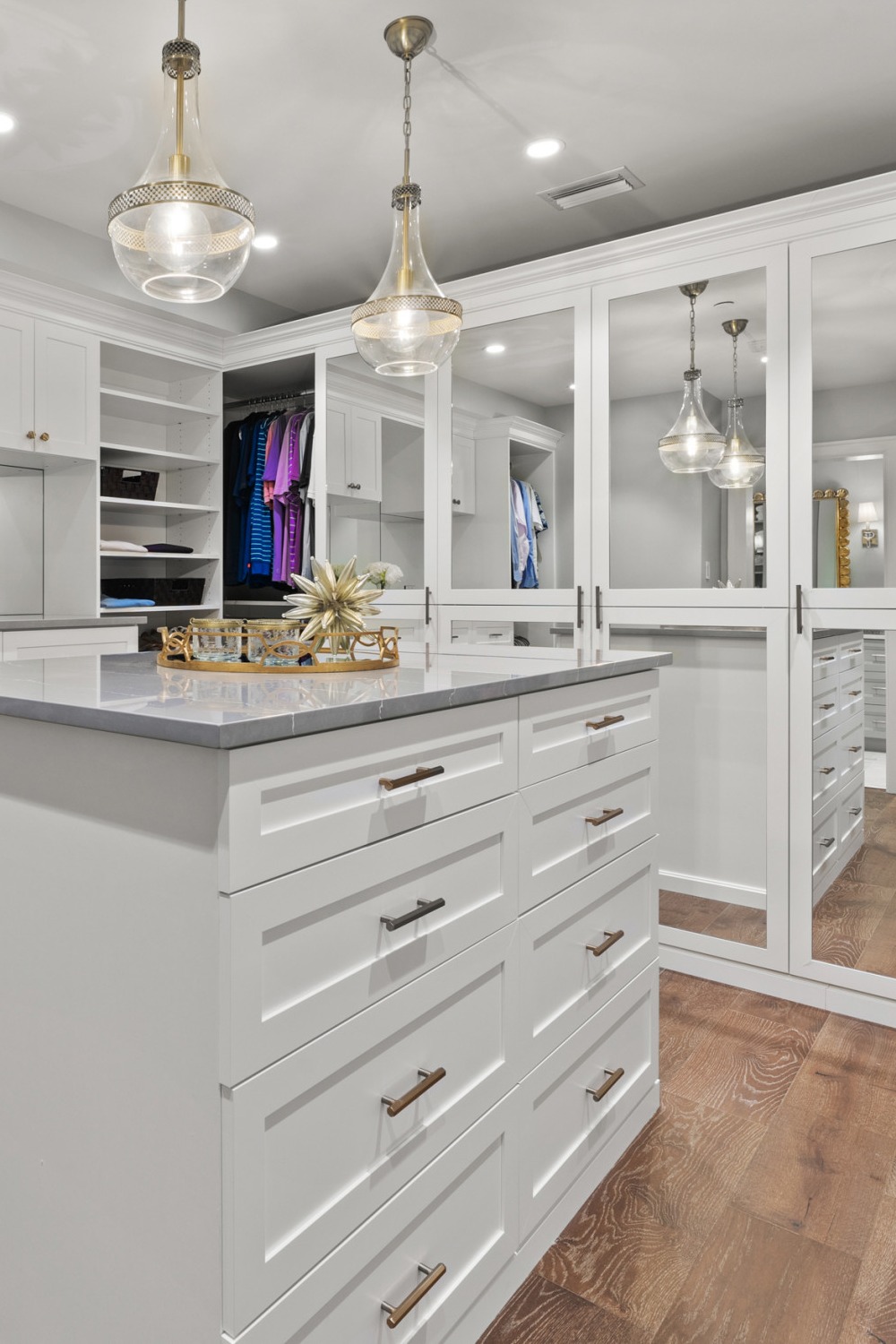
Photo Credit | Closet Art
Transitional white cabinetry with a shaker door in a walk-in closet. Mirrored cabinet doors give an extra dimension to the space. The gray quartz countertop over the island base is pretty and elegant.
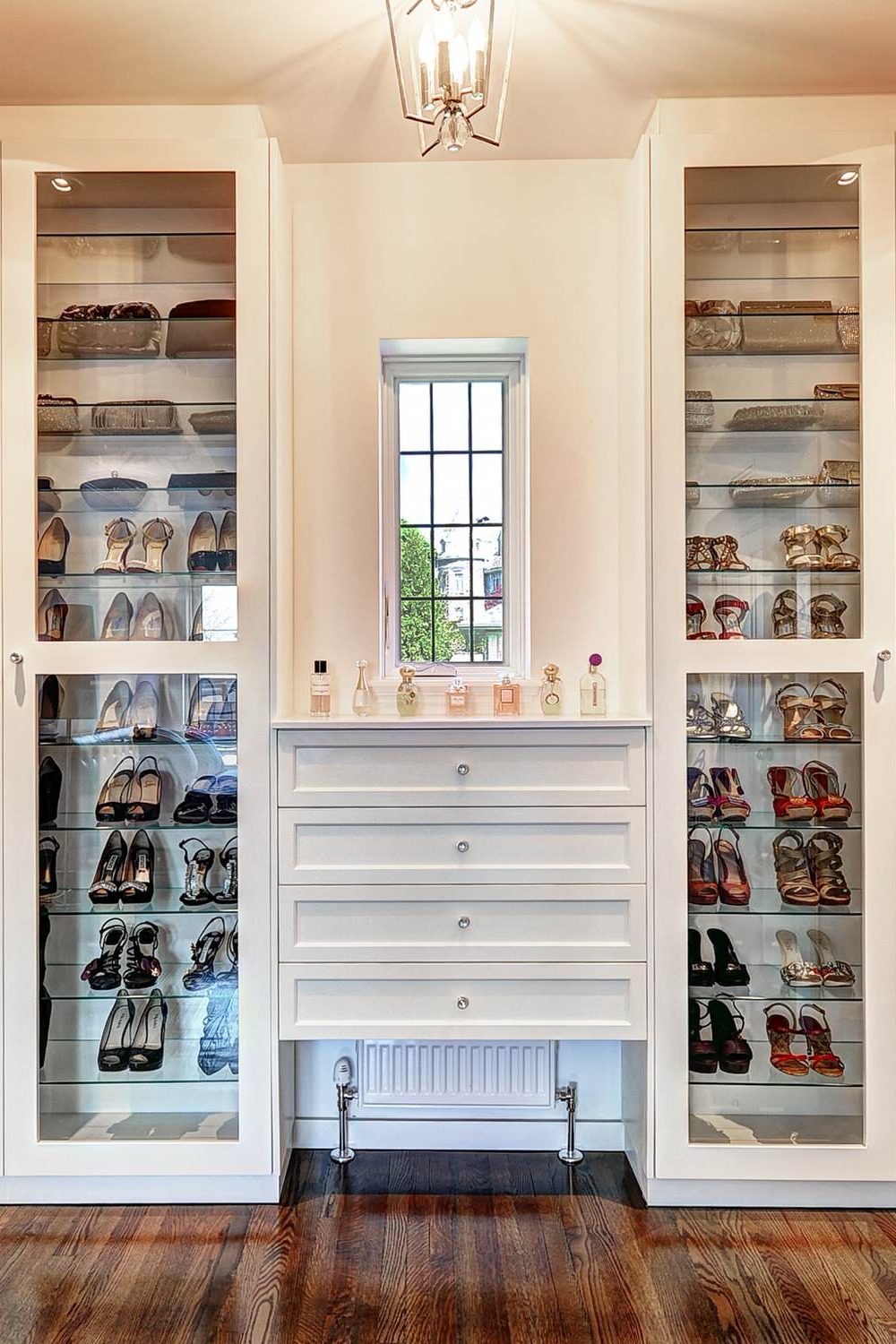
Photo Credit | Terradon Construction
Glassdoor display cabinets in a walk-in closet. Shoe and night-out bag protection is the priority. Glass shelves give a deep dimension to the cabinets.
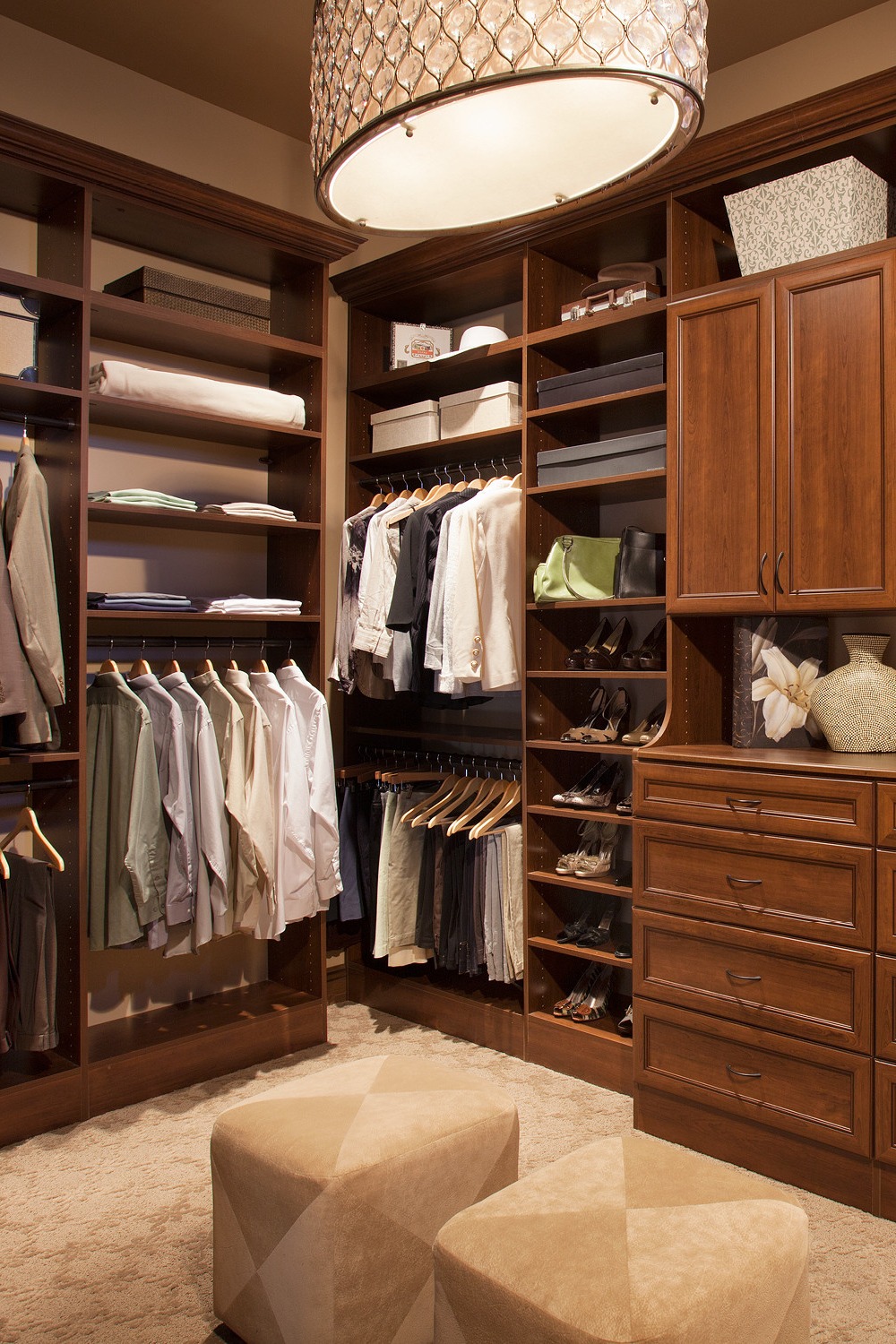
Photo Credit | Rockport Doors & Closets Inc
Craftsman designs dark cherry cabinetry with plenty of shelves and drawers in a walk-in closet.
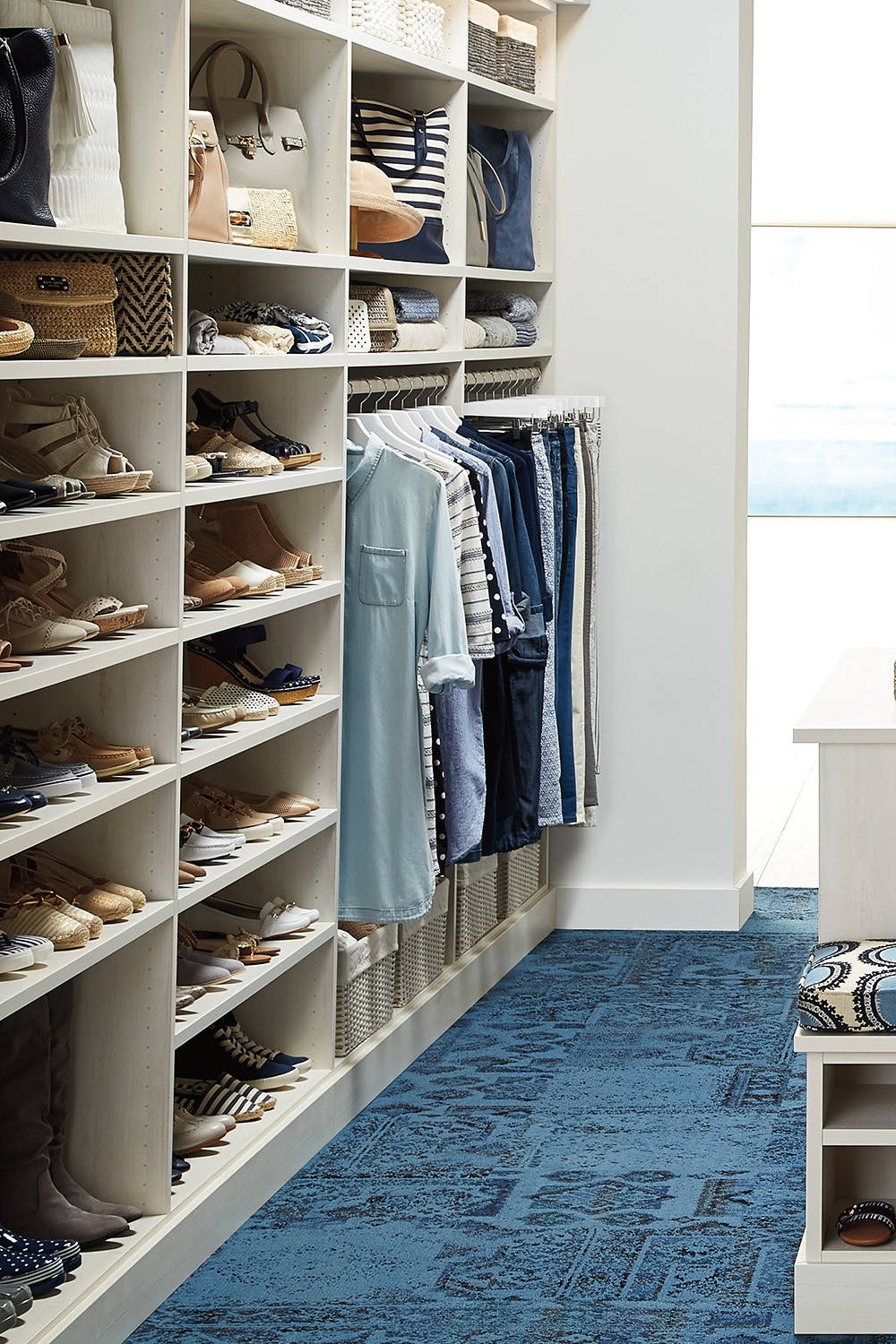
Photo Credit | The Container Store Custom Closets
Shelves and cubbies are the dreams of a clutter-free life in a walk-in closet. White and blue have a calming effect as well. Soothing and relaxing design.
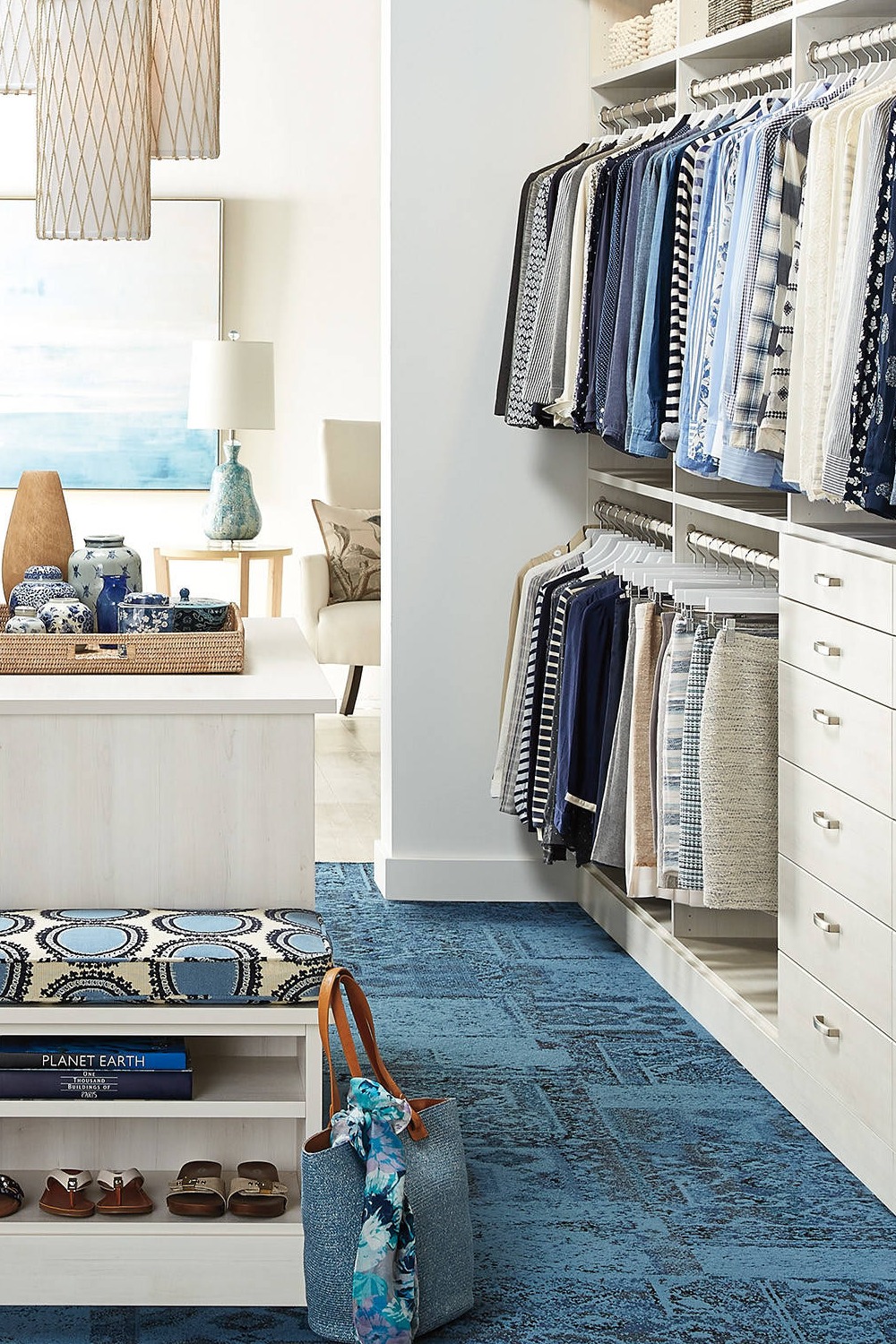
Photo Credit | The Container Store Custom Closets
Inspired by the department store fitting rooms in walk-in closet design. The white massive wood island, dressing room bench with two shelves underneath, shirt and jacket hangers, and drawers come from a detail-oriented designer, and the resting chair, accent lamp, and long cylinder pendants with diamond design frames are evidence of keen eyes.
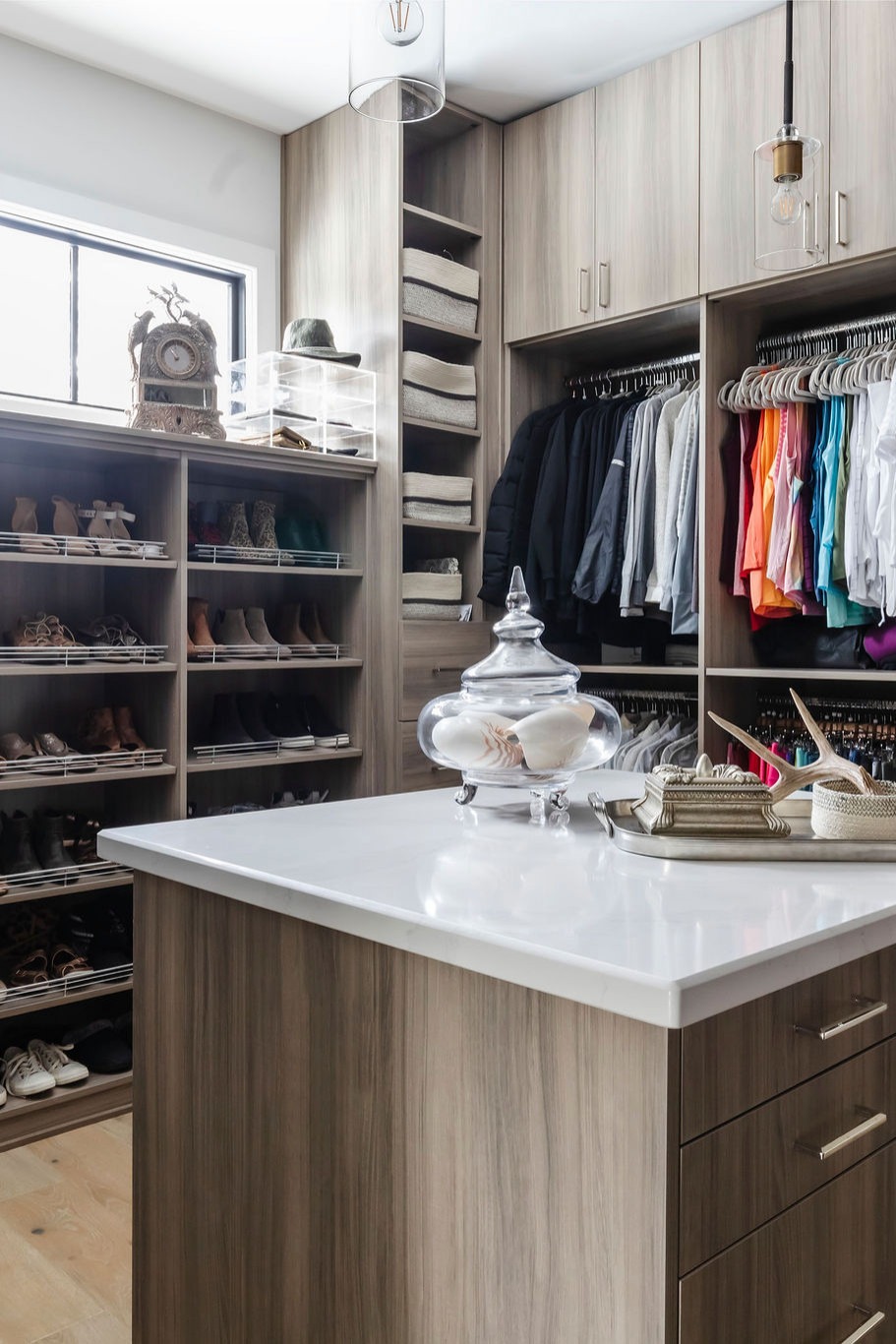
Photo Credit | Cindy Aplanalp & Chairma Design Group
Taupe is such a natural color to go with any room design. Here the taupe cabinetry with open shelves, rods for street dresses, with white quartz countertops serve with plenty of daylight which is desirable immensely for any walk-in closet.
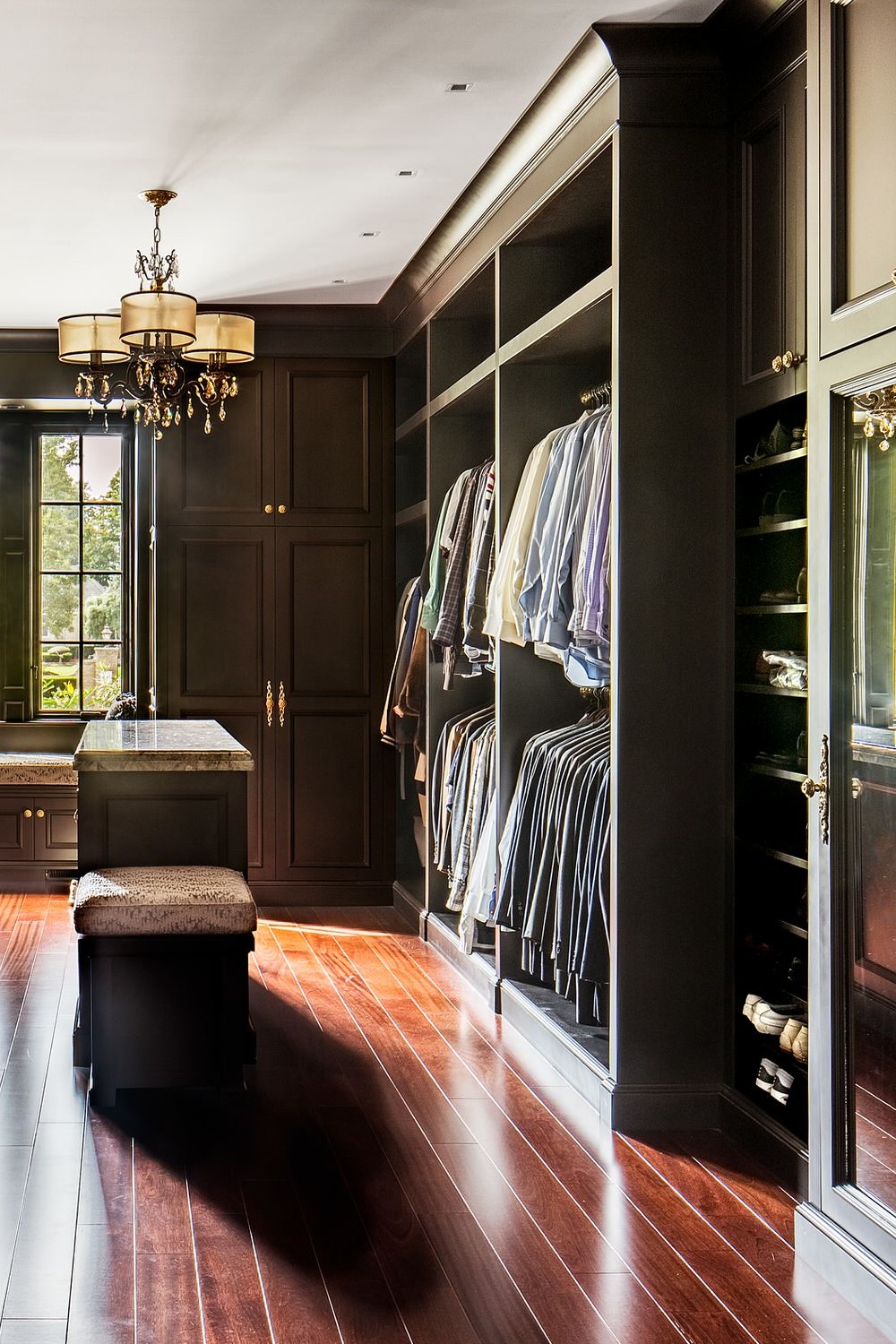
Photo Credit | erik kitchen design
A gorgeous Victorian-style walk-in closet with French windows and a reading nook is a classic touch for the walk-in closet ideas. High-quality walnut wood flooring and two cabinets fused immensely.
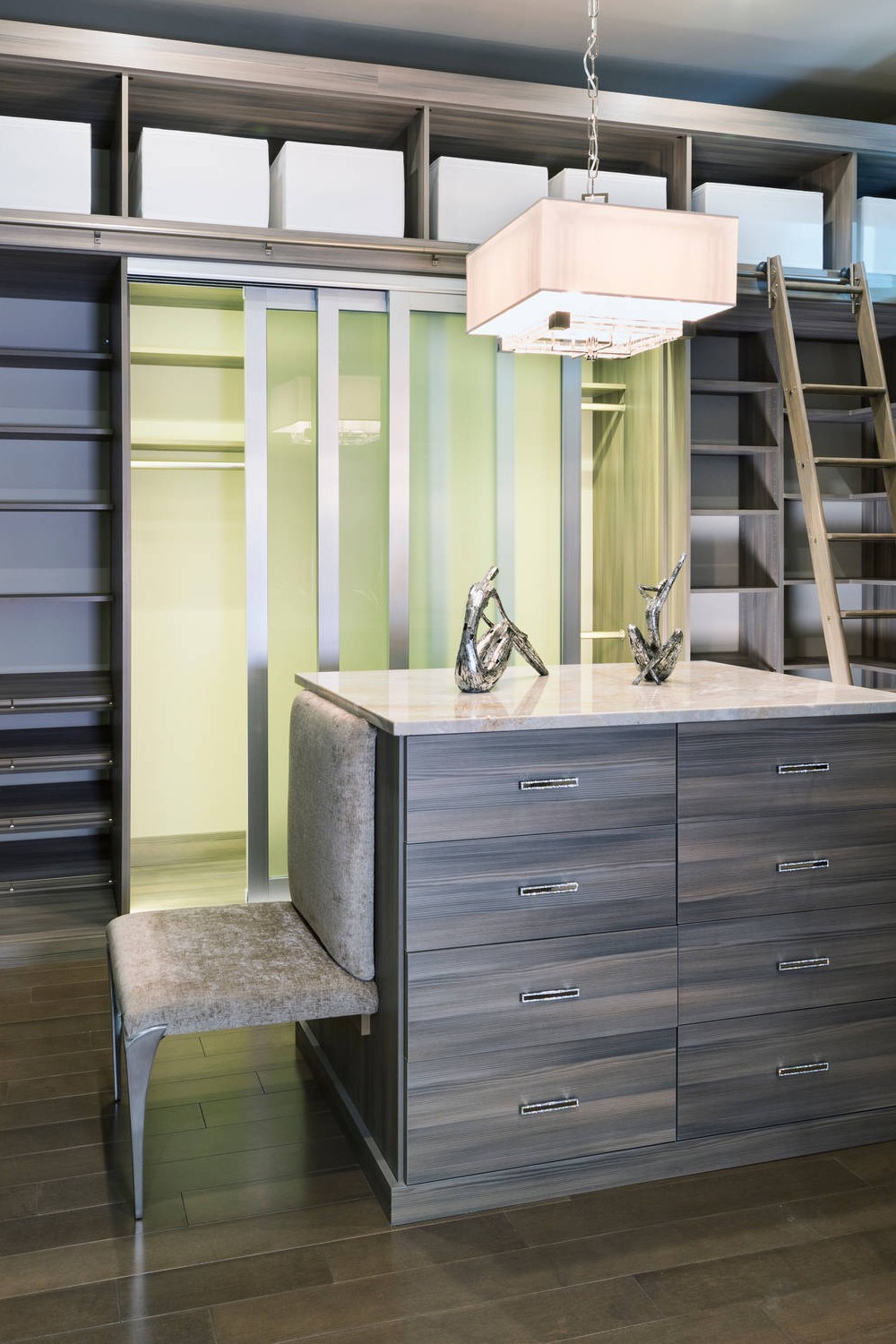
Photo Credit | Closet Factory
Feng Shui style clean line, sleek look cabinetry in a large walk-in closet. The featured elements are the quartz countertop on the base cabinets and the sliding glass door for the street dress hanger unit. Color selection is calming and motivating to meditation.
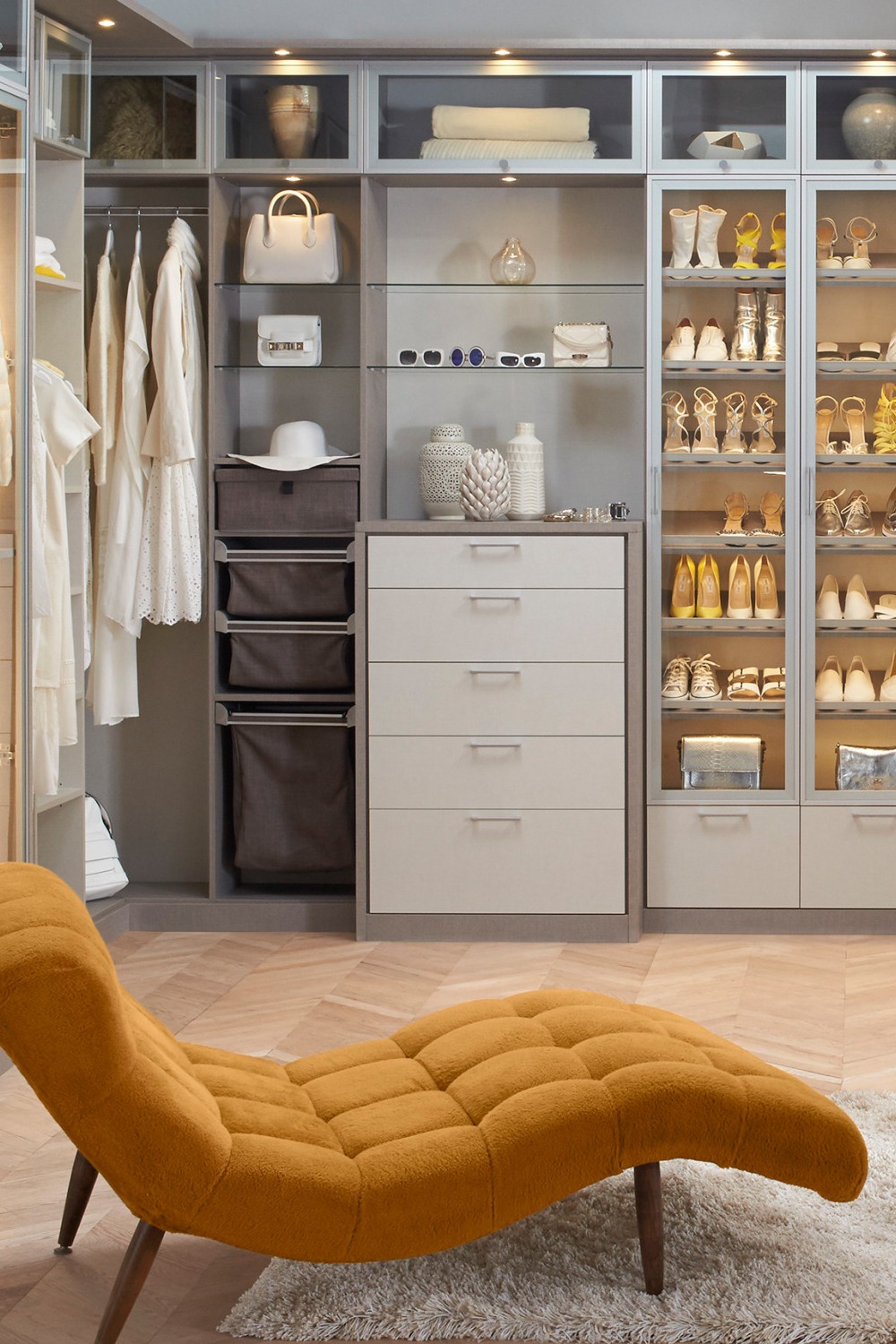
Photo Credit | California Closets
Neutral color Hollywood style walk-in closet with a tufted velvet lounge chair and over cabinets recessed lights. Glass shelves display unit matches with glass door cabinets. Two-tone cabinets are for the modern look.
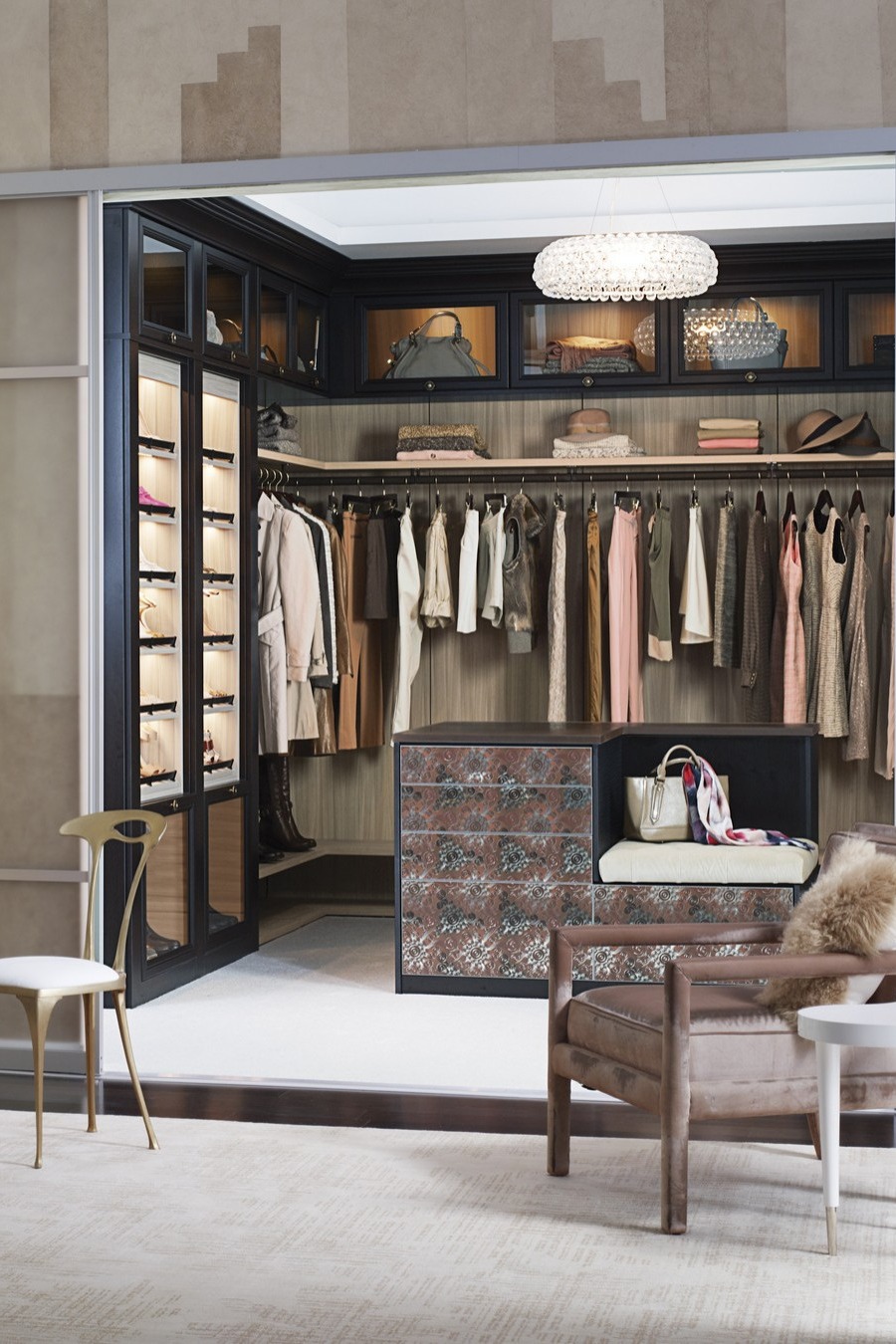
Photo Credit | California Closets
Open layout walk-in cabinets design with glass door cabinets. Inside the cabinets, lighting shows the space wider. Claustrophobia is not an issue anymore.
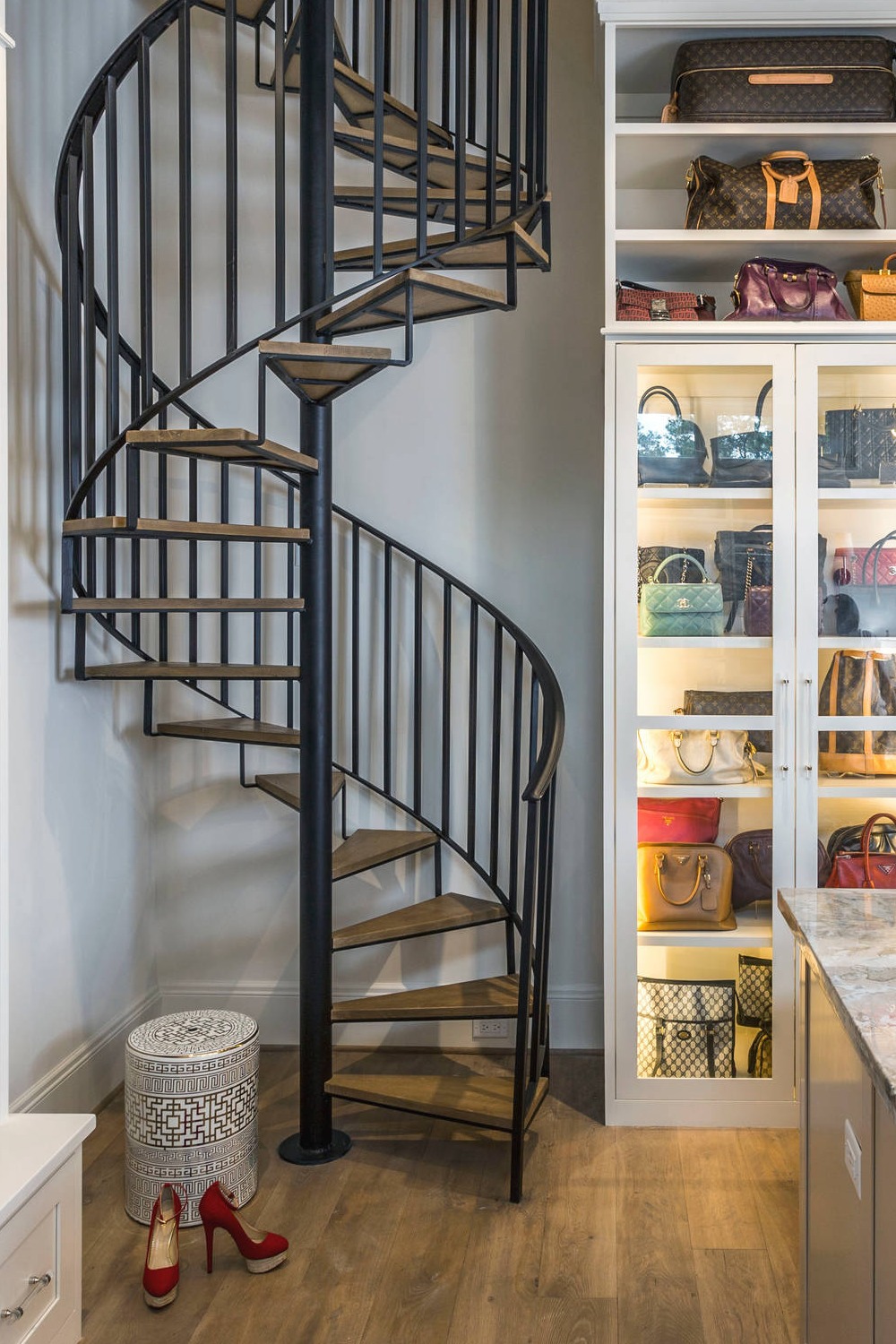
Photo Credit | McCaw Cabinetry
Welcome to the handbag cellar! Metal spiral staircase with hickory wood stairs and hickory wood flooring in modern walk-in closet ideas. This place would be in the Big Apple where the space is limited.
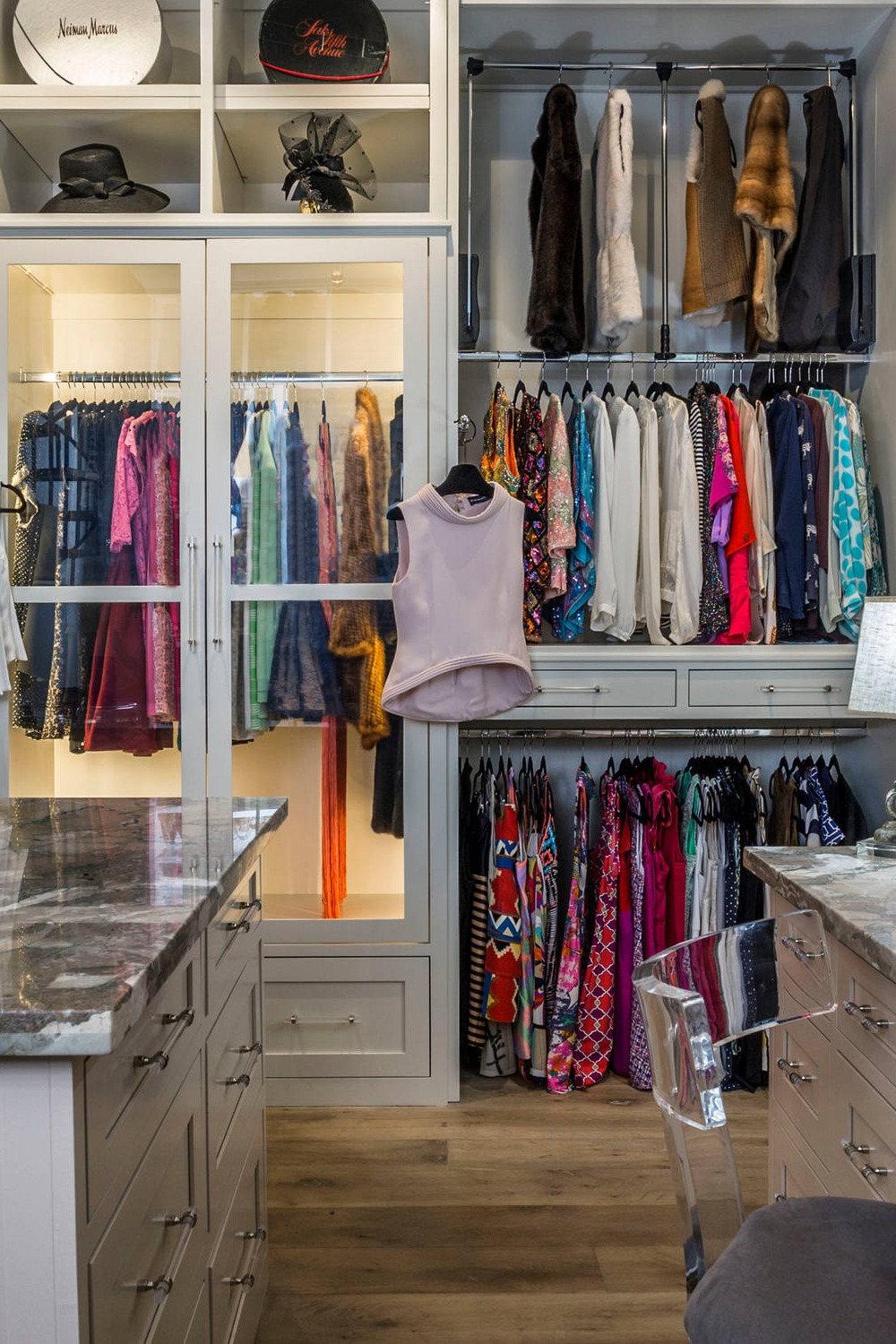
Photo Credit | McCaw Cabinetry
Stainless steel hanger roads, quartz countertops on the base islands, and stainless steel hardware. Cubbies and drawers provide plenty of storage.
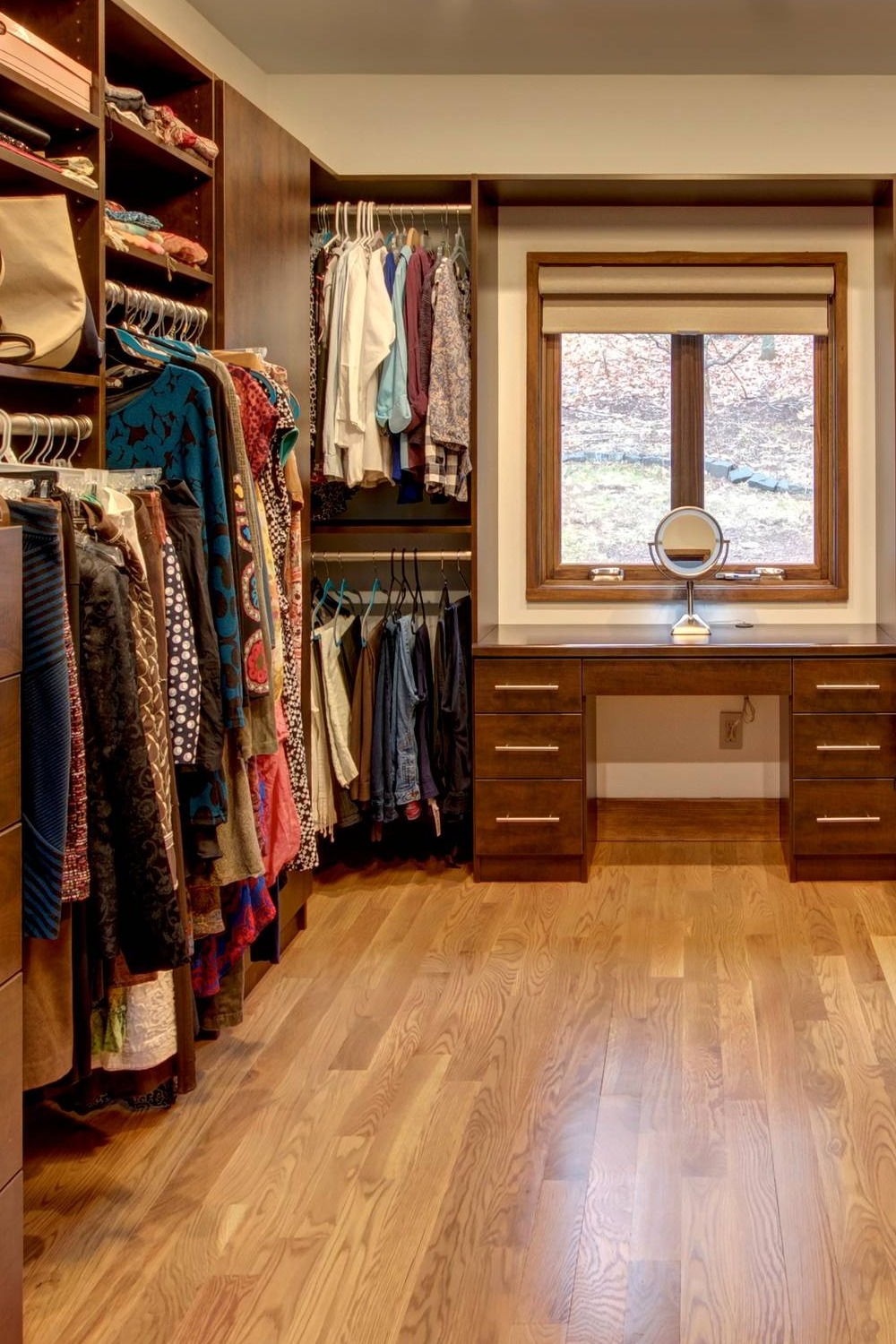
Photo Credit | Built-Rite Closets
Simple, ergonomic, and functional. The three-in-one walk-in closet design is always the dream of working moms. The window in the closet room is a big bonus. Vanity is included in the design elements to make more beautiful this space.
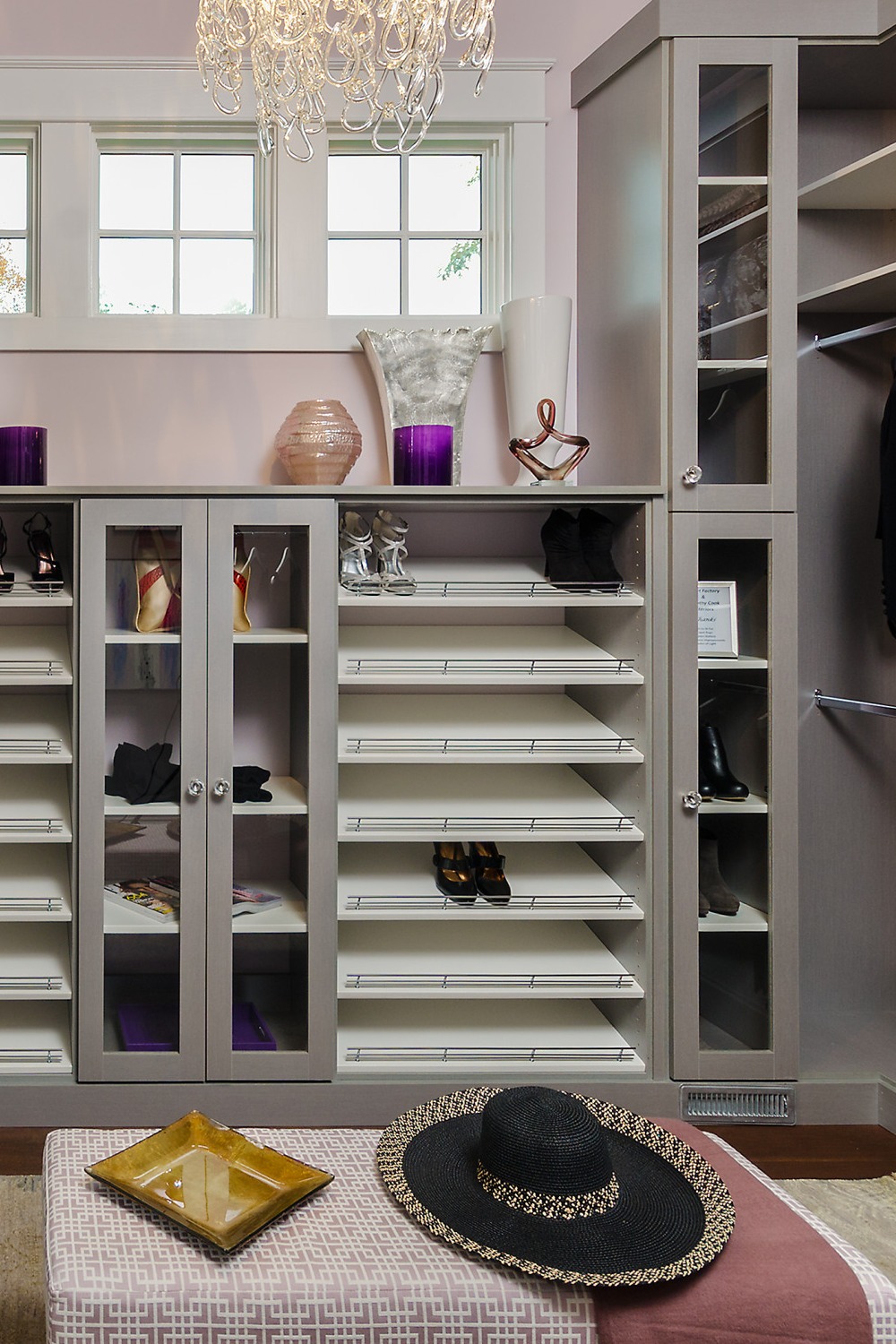
Photo Credit | Closet Factory
Gray cabinetry with open shelves, built-in vanity, glass door cabinets, and open drawers design is the most deliverable design for busy families.
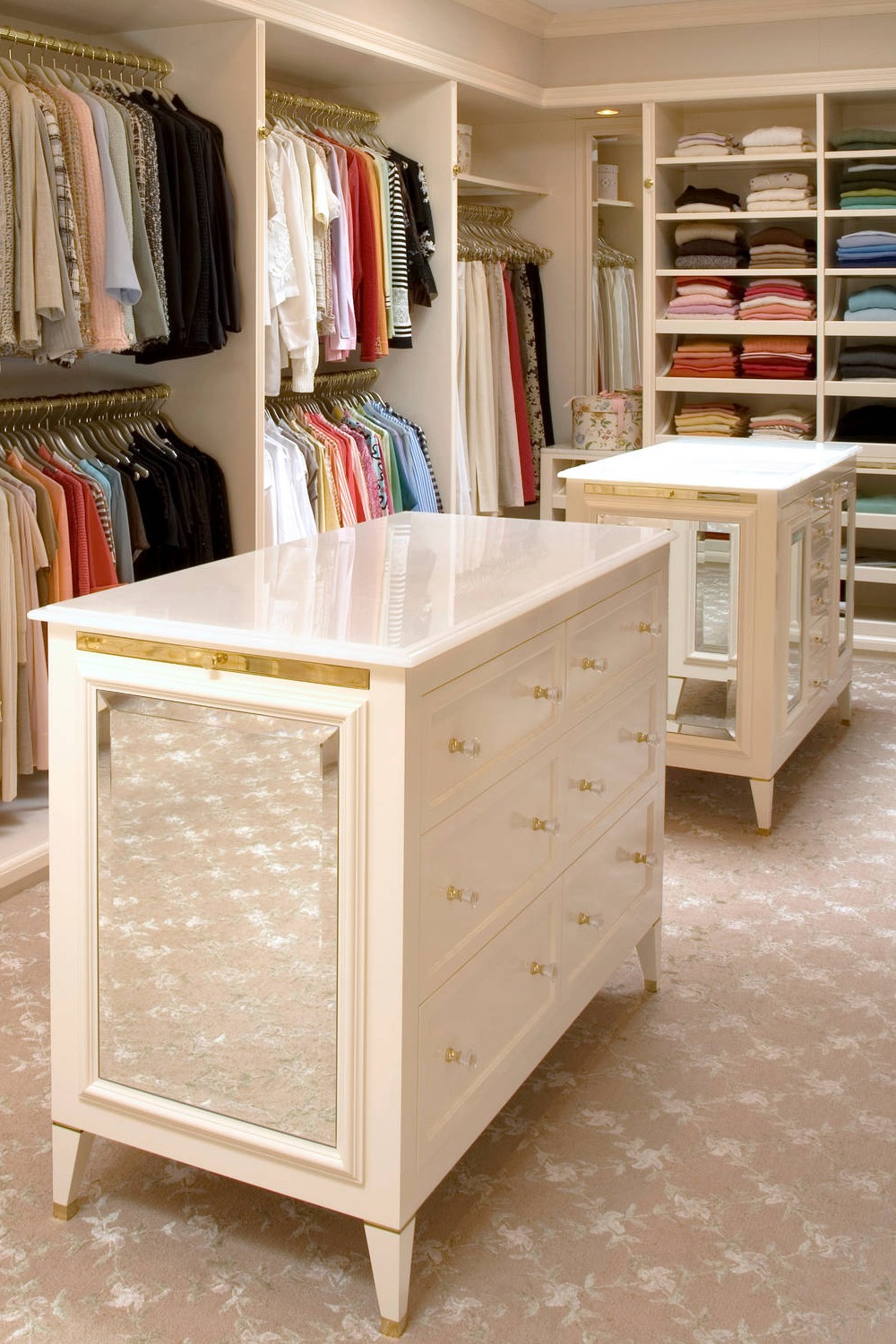
Photo Credit | Clos-ette LLC
Traditional walk-in closet design with white glossy cabinets. It is a rare gem.
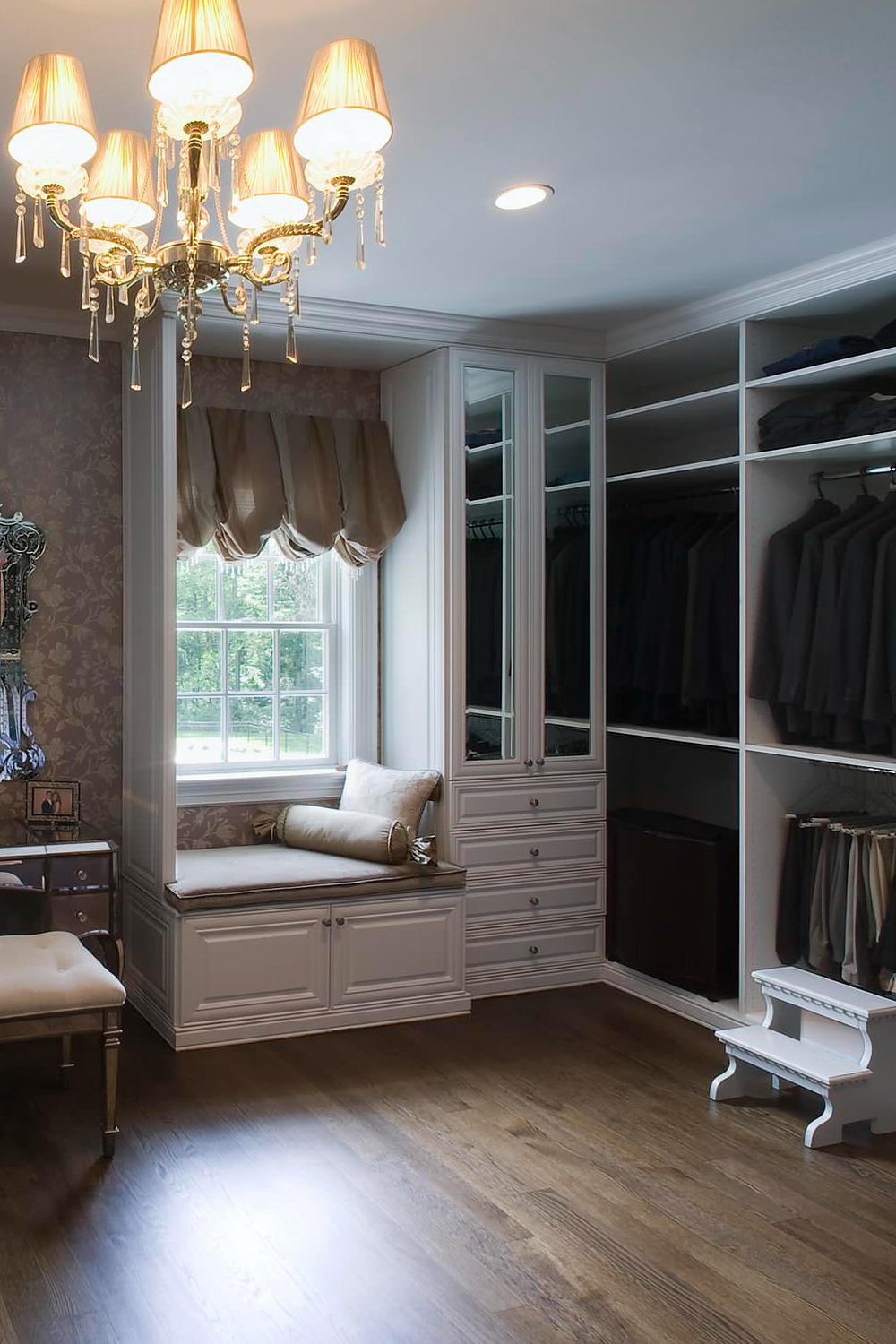
Photo Credit | In-Site Interior Design
Modern touch meets old days: Victorian-style walk-in closet with French windows, balloon valance, and reading nook in front looks so fantastic.
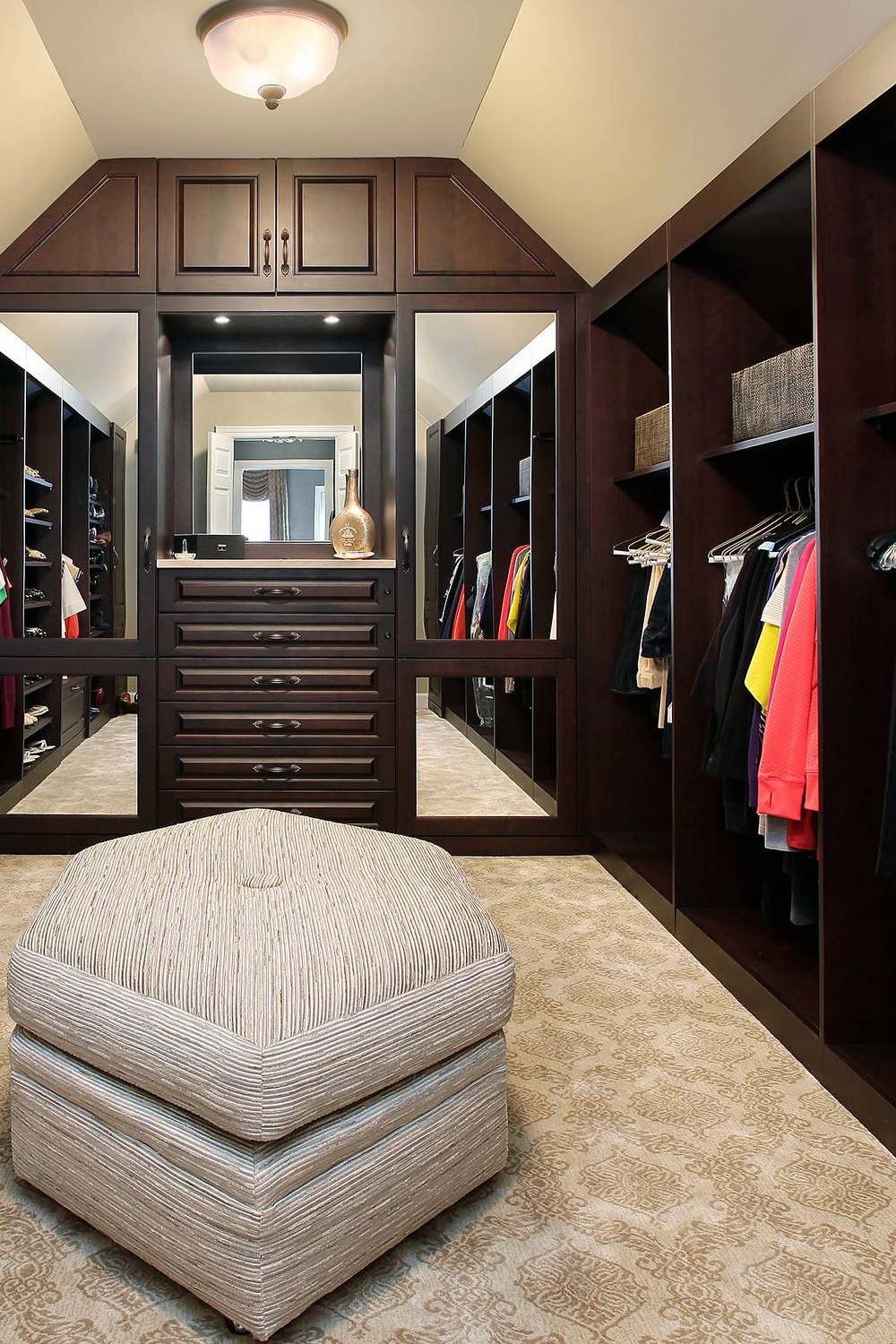
Photo Credit | Abruzzo Kitchen & Bath
The luxury chalet design interior turns into a fantastic walk-in cabinet. The high ceiling is used as an advantage for the storage space and the aisle layout gives an equal dress-changing chance for him and her…
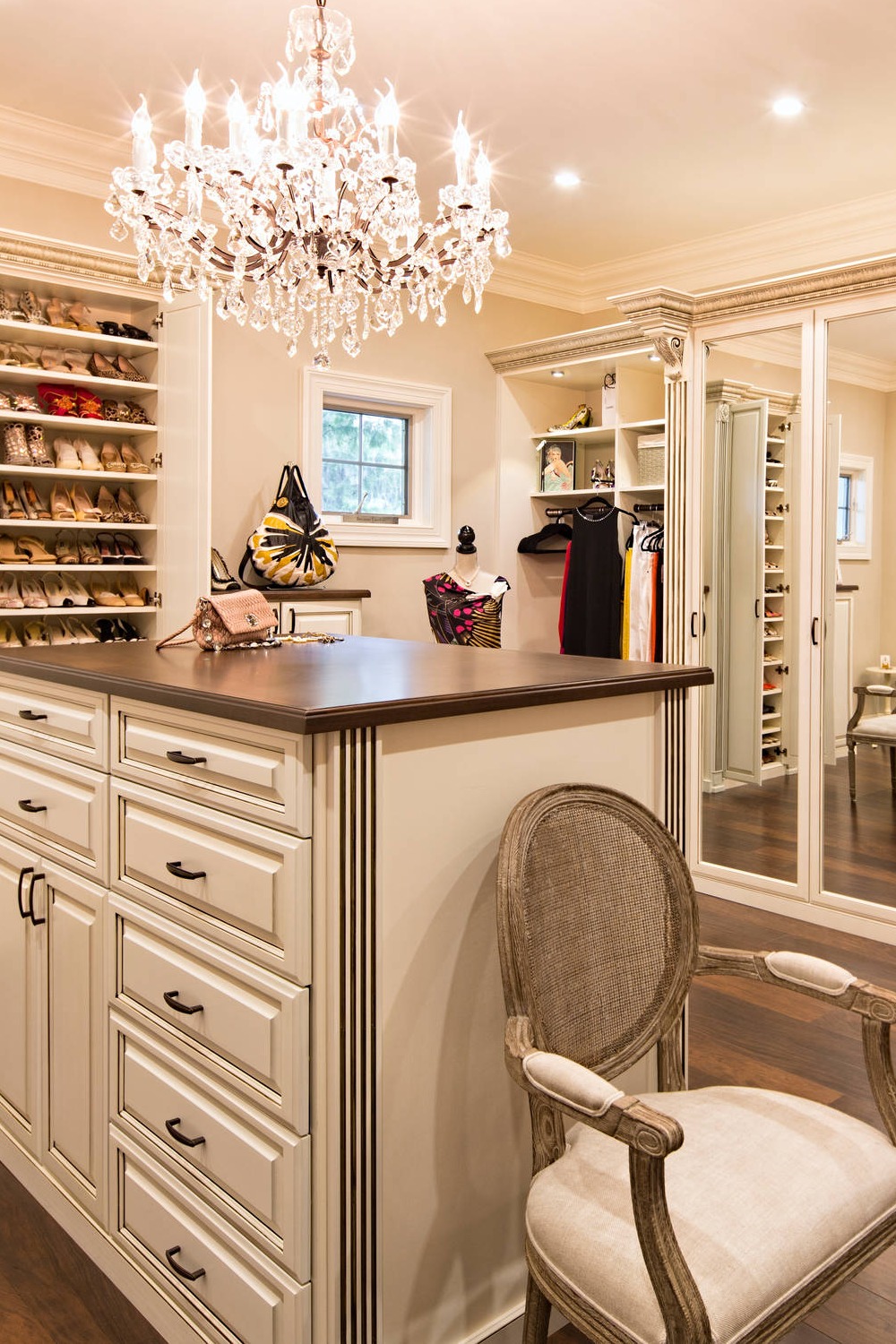
Photo Credit | Closet Factory
Full-size mirrors are used for sorting and organizing cabinets for each item such as shoes, t-shirts, and long dresses, and display units for purses.
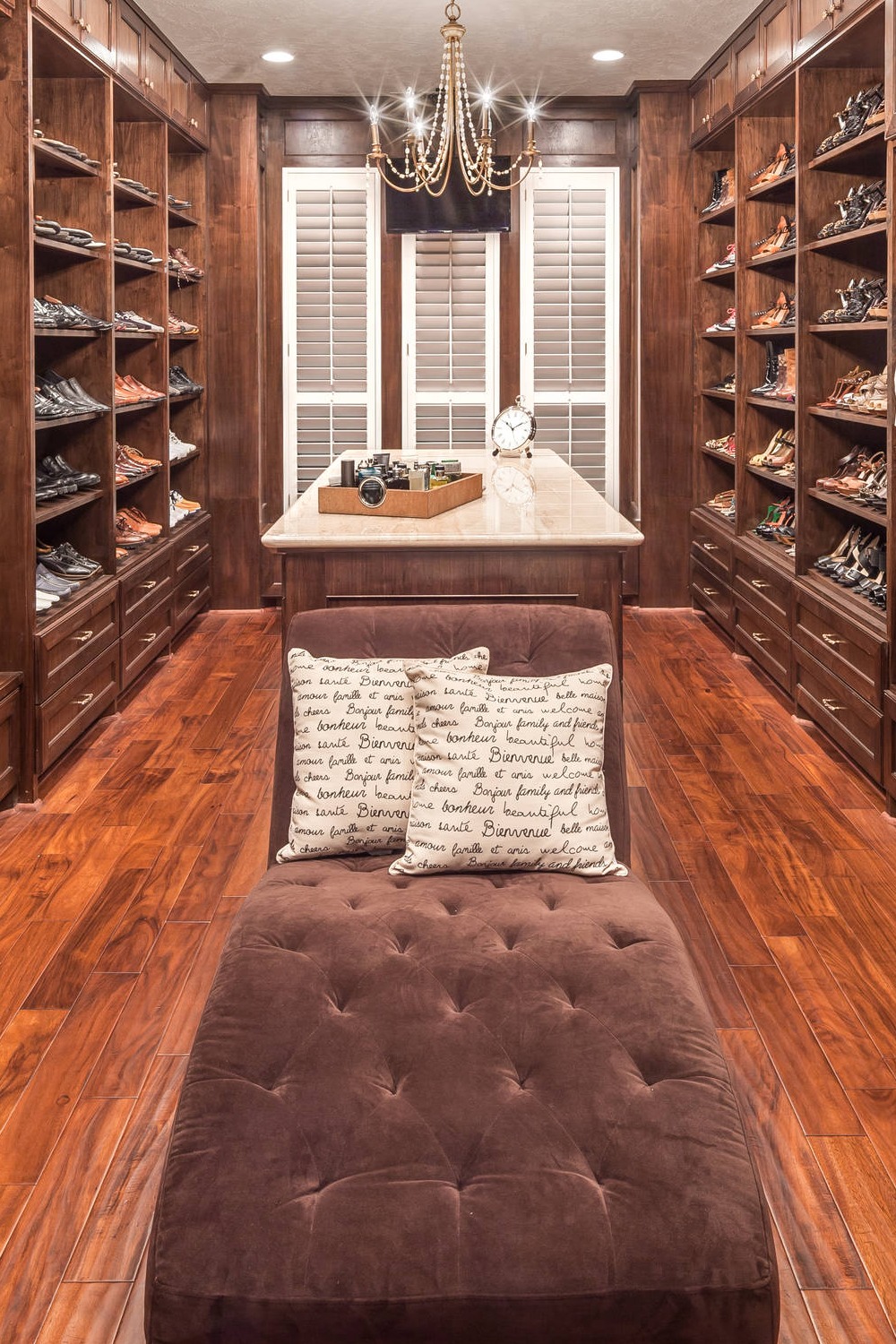
Photo Credit | Keechi Creek Builders
Soft and warm brown tones are for a comfortable dress-changing zone. Custom-made walk-in cabinets with high ceiling cabinets and shelves, a shoe island with a Cambria quartz countertop, and a tufted velvet dressing lounge.
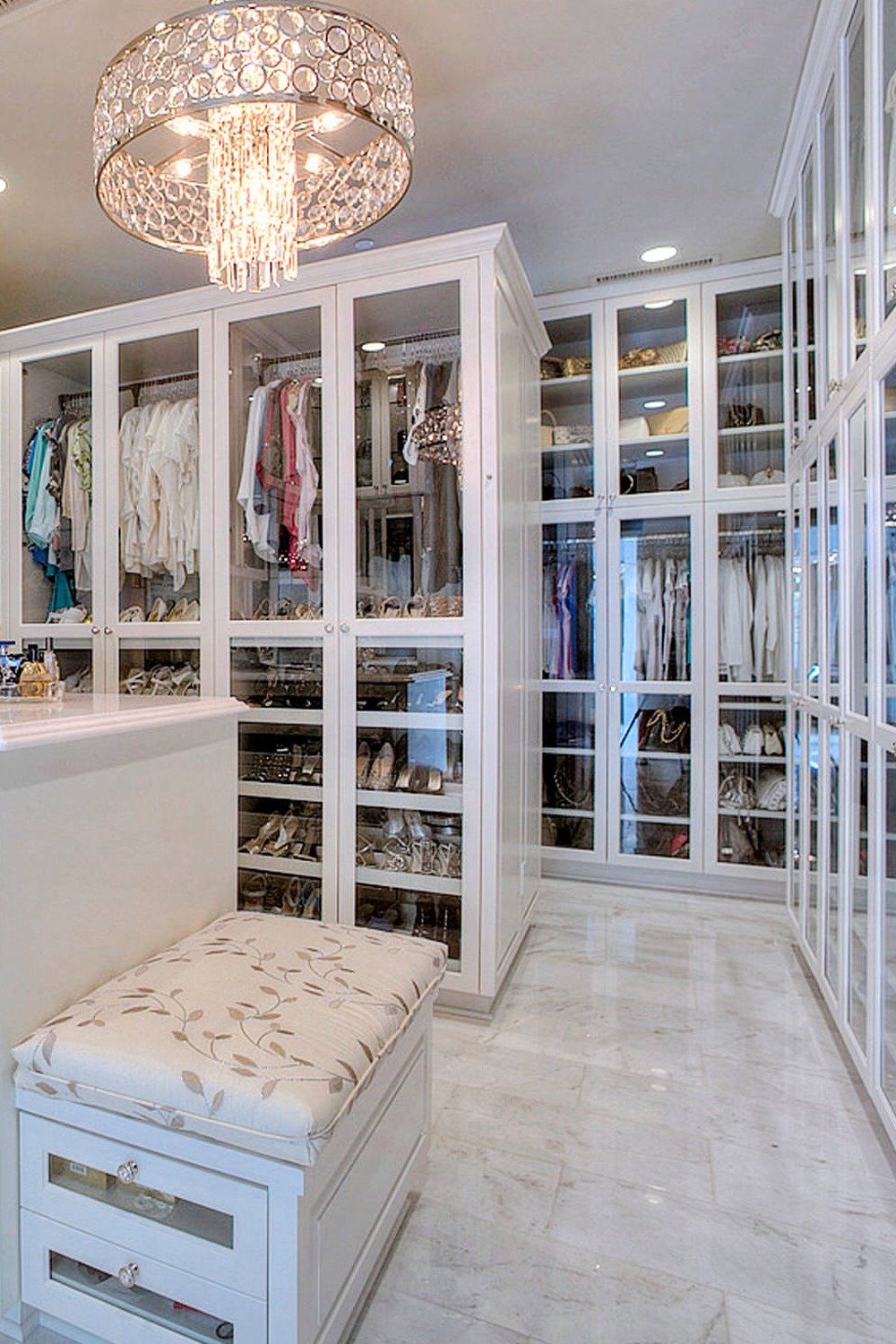
Photo Credit | Cullum Homes
Well, taking care of the double aisle walk-in closet design in white. Glass door cabinets matched with the white quartz countertop, marble looks porcelain flooring, and even with the seating storage bench.
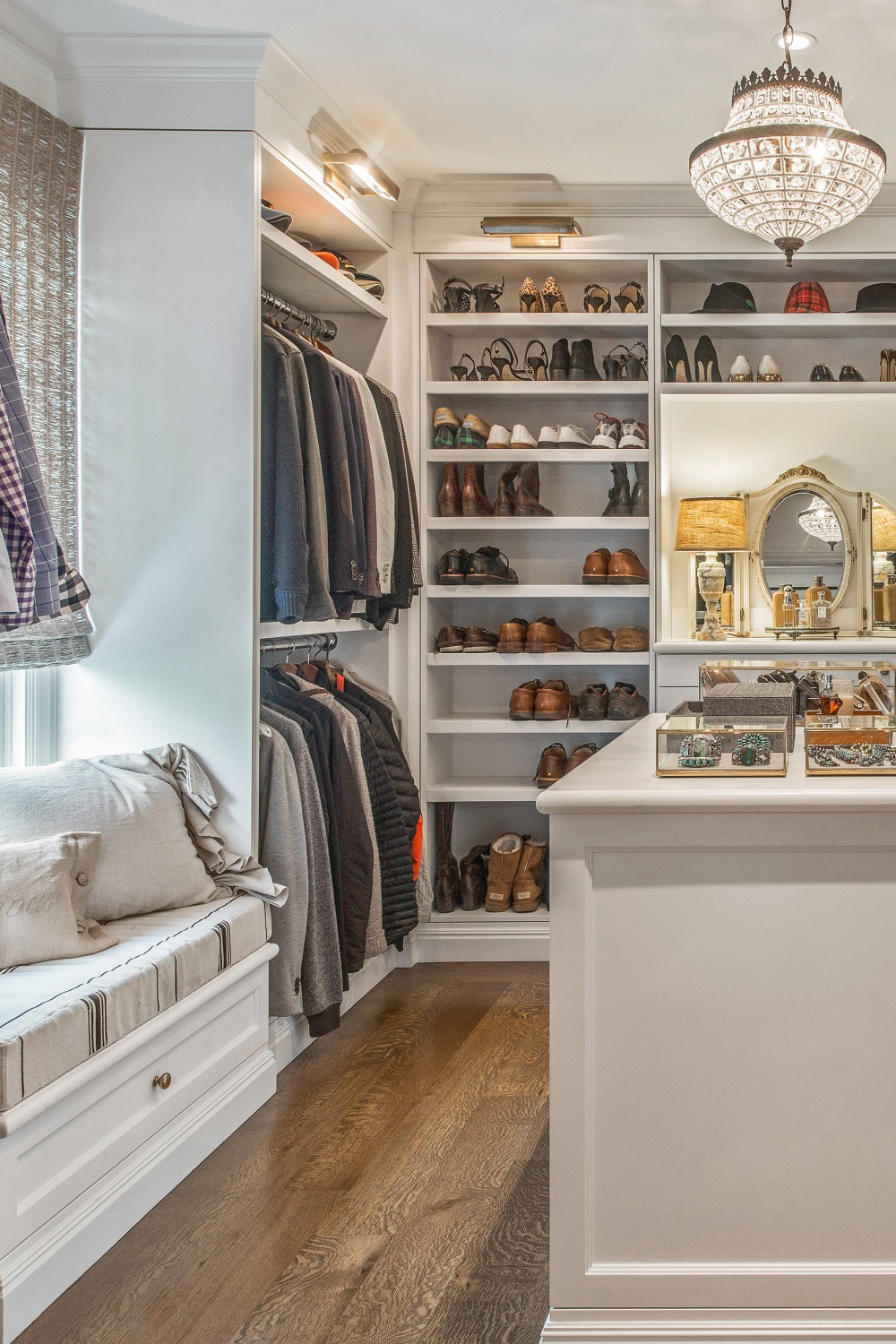
Photo Credit | AMN Construction
Bay window bench in white and neutral color cabinetry in the closet area. Jewelry display boxes on the cabinet, perfume bottles on the vanity cabinets, and street dresses on the hangers. Neat and ergonomic.
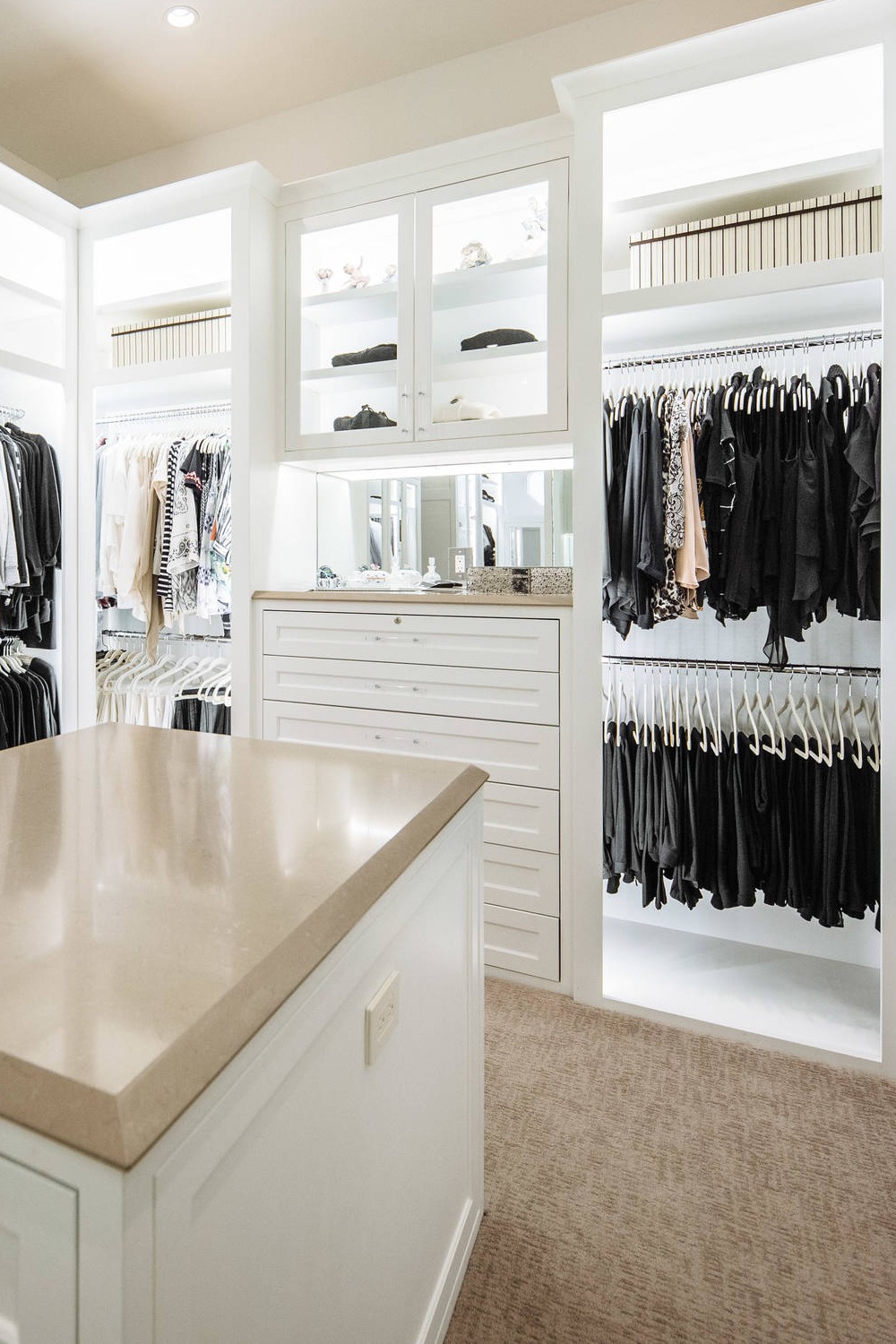
Photo Credit | The Couture Closet
Inside the cabinets, lighting is very functional in this walk-in closet. The thick beige countertop and built-in vanity are the eye candies.
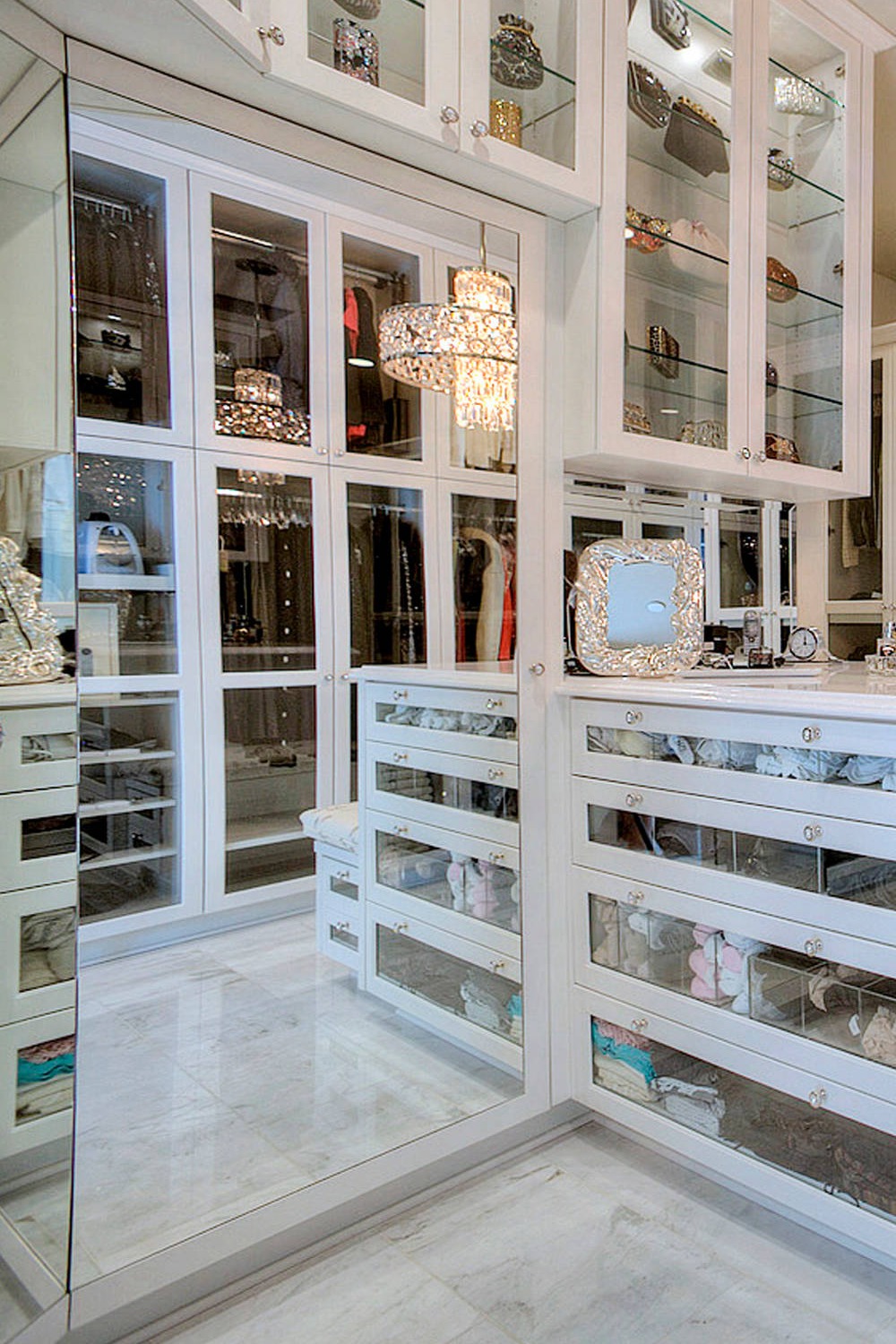
Photo Credit | Cullum Homes
Well-organized mirrored white frame closet in a walk-in closet. Clear glass door drawers are used for hosiery and socks which is a great idea, especially for the daughters who would like to share their belongings with their mothers.
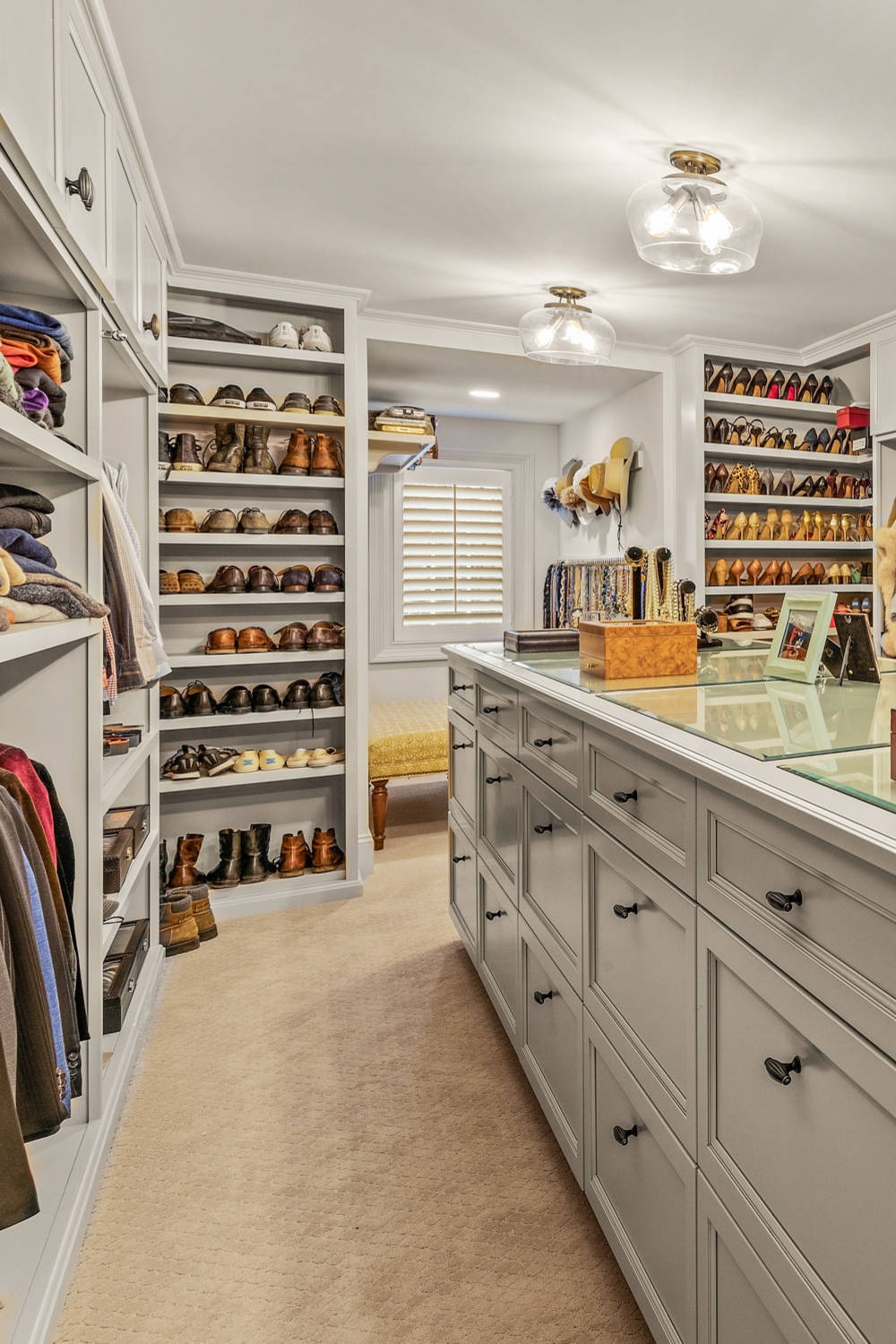
Photo Credit | Payne & Payne Renovations & Design
There is a place for everything! Accessories and watches pieces of jewelry, purses, and even picture frames. A Gray island cabinet with a perforated glass countertop is an amazing addition for all.
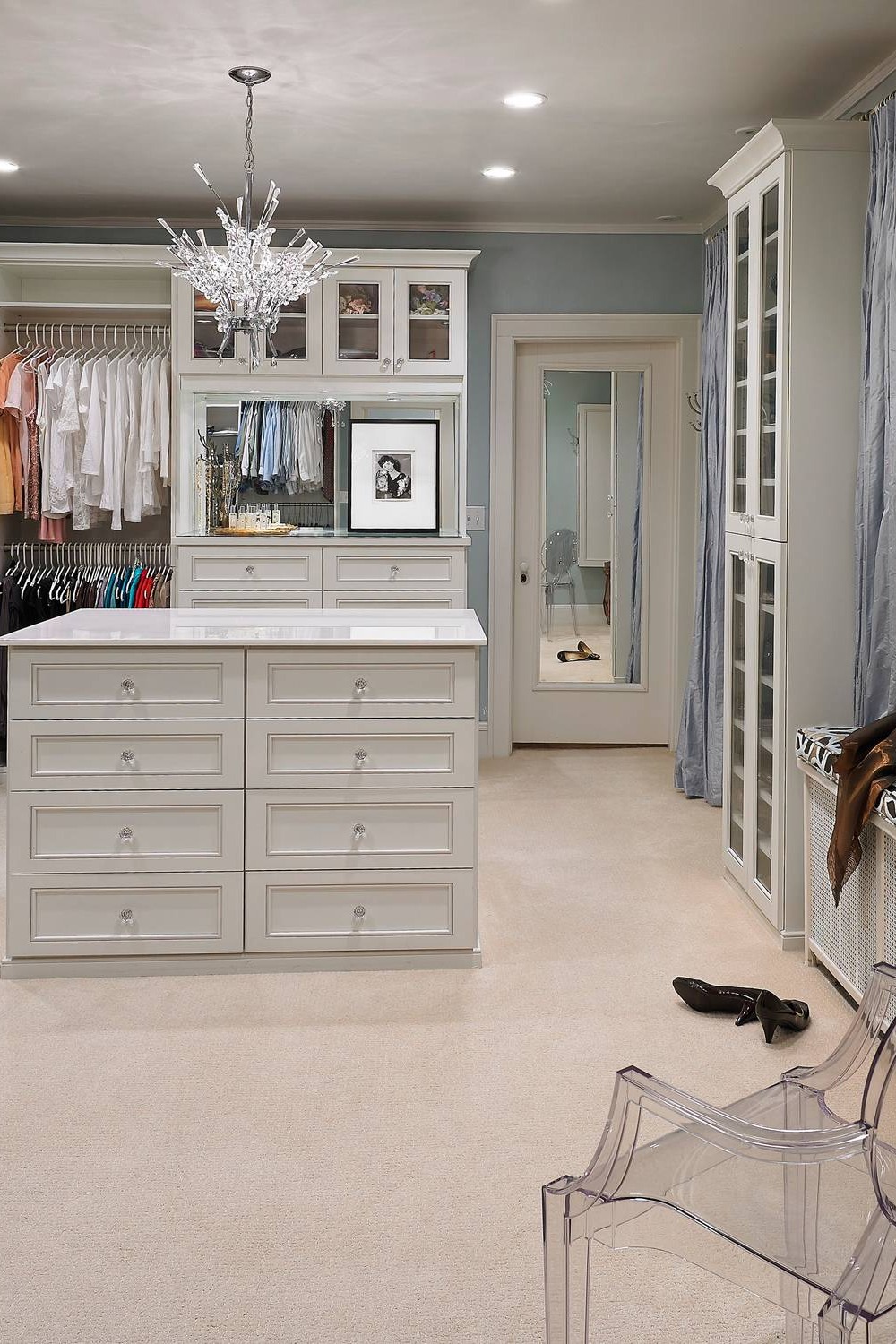
Photo Credit | Closet Factory
French-style walk-in closet in gray and white tones. Elegant and attractive design.
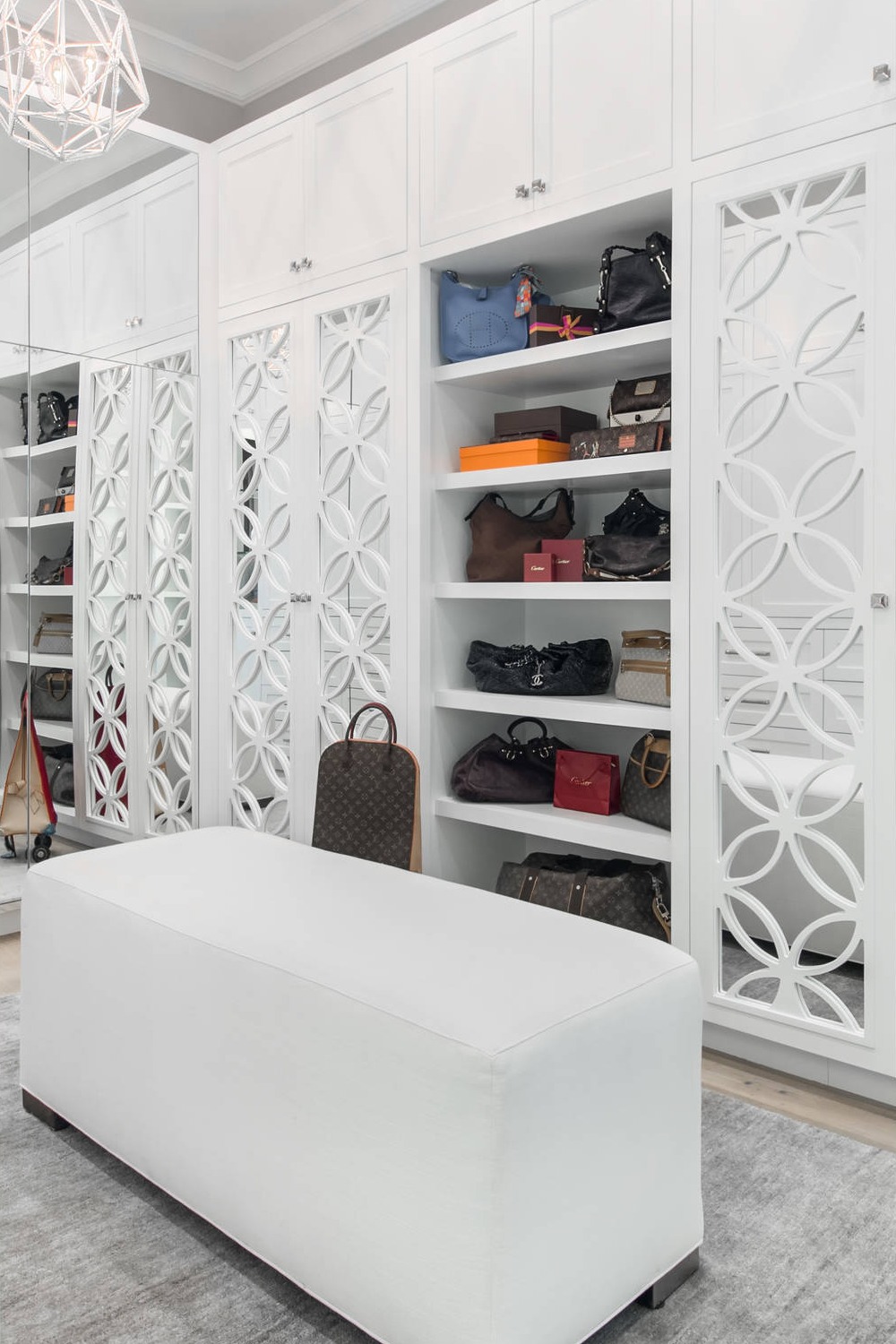
Photo Credit | CLOSET THEORY by Janie Lowrie
Dream space where the luxury items meet the luxury cabinets. The mullion cabinets over the mirrored cabinets door.
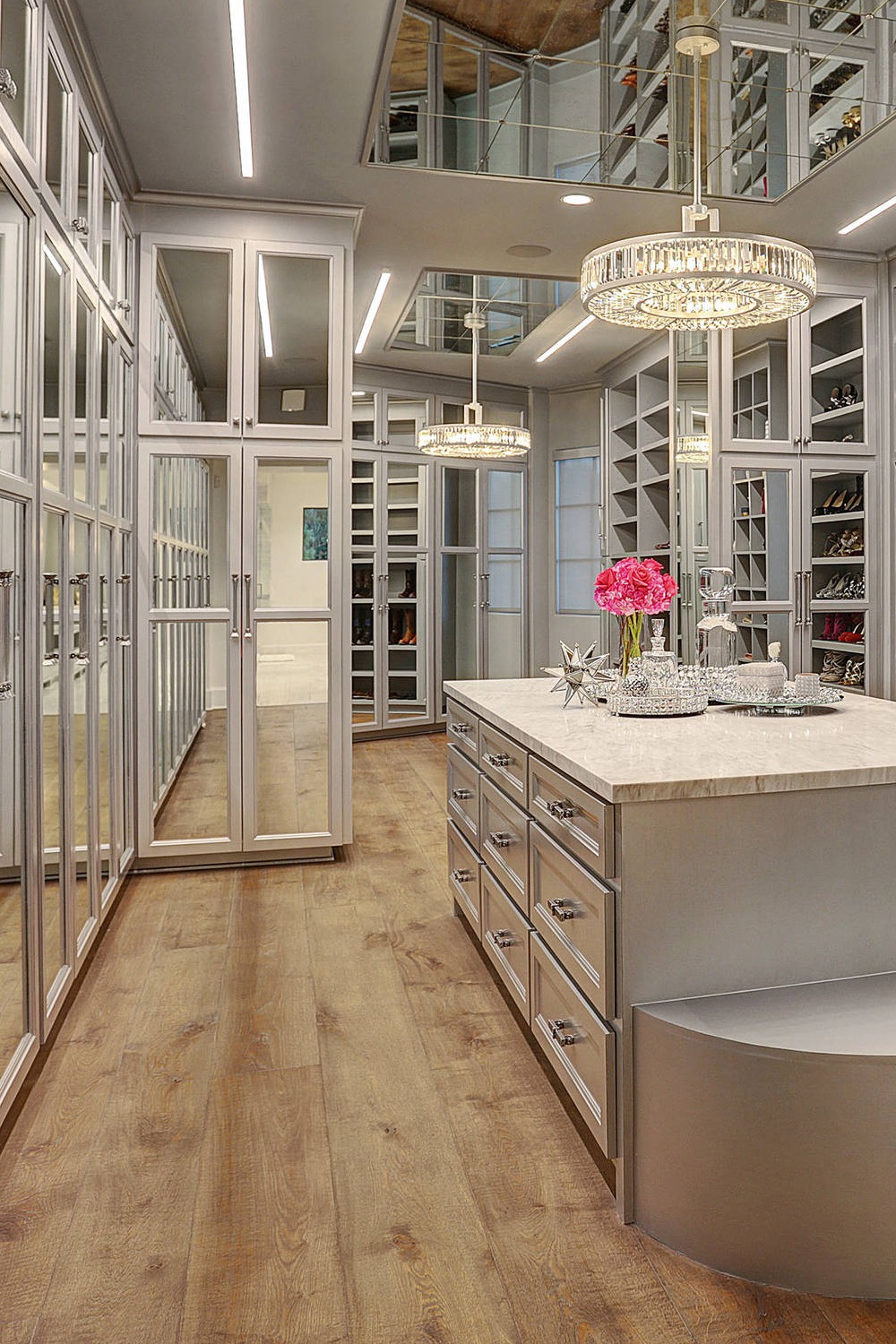
Photo Credit | Allan Edwards Builder Inc
Contemporary walk-in closet in a taupe color and mirrored ceiling and crystal chandeliers.
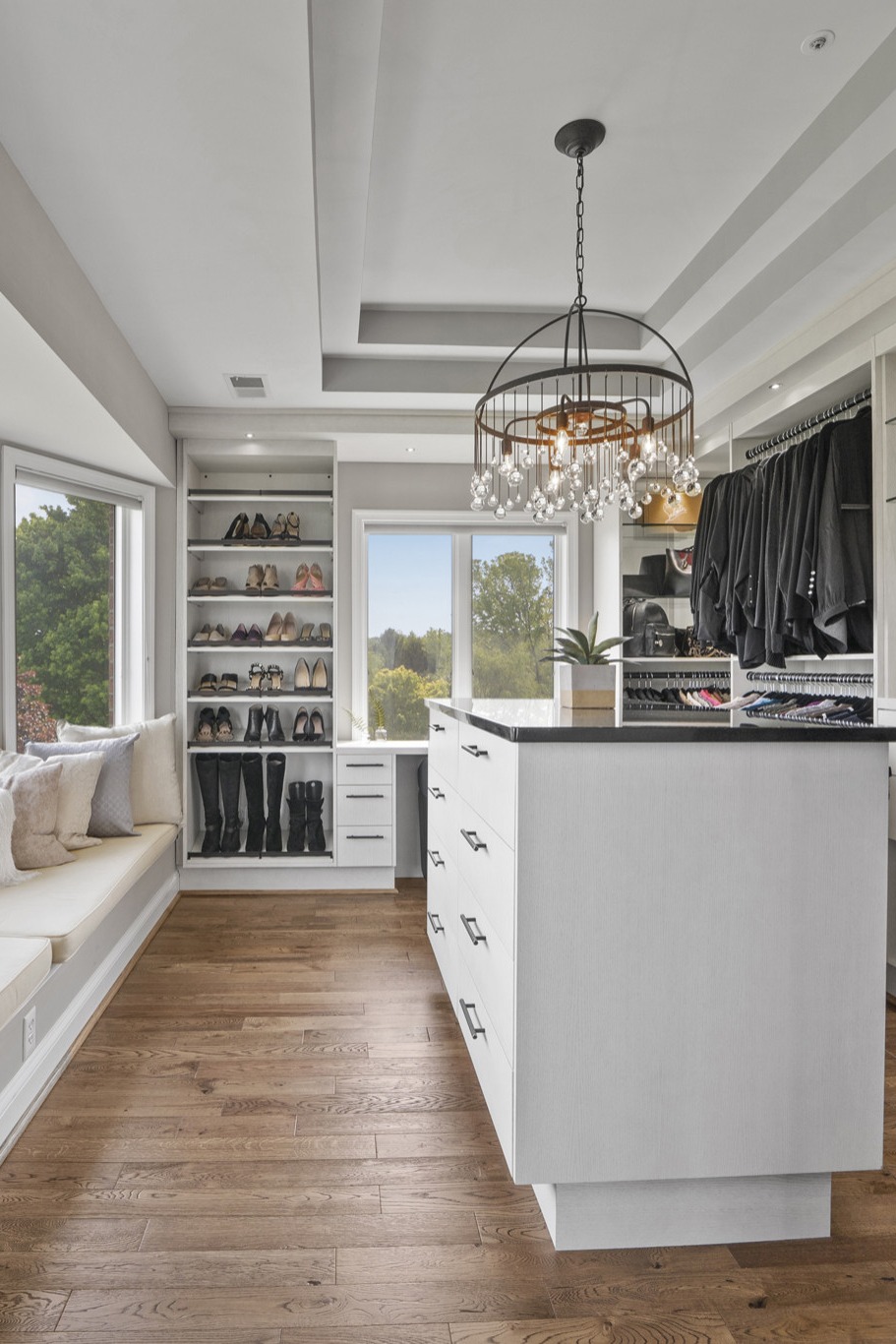
Photo Credit | Dawn Riley, Riley Team
Daylight and dream catcher cabinets with drop ceilings and ample storage. Hickory flooring, white cabinets, and a black-honed Silestone countertop are the details. Adjustable shoe shelf and Divan-style seating complete the details.
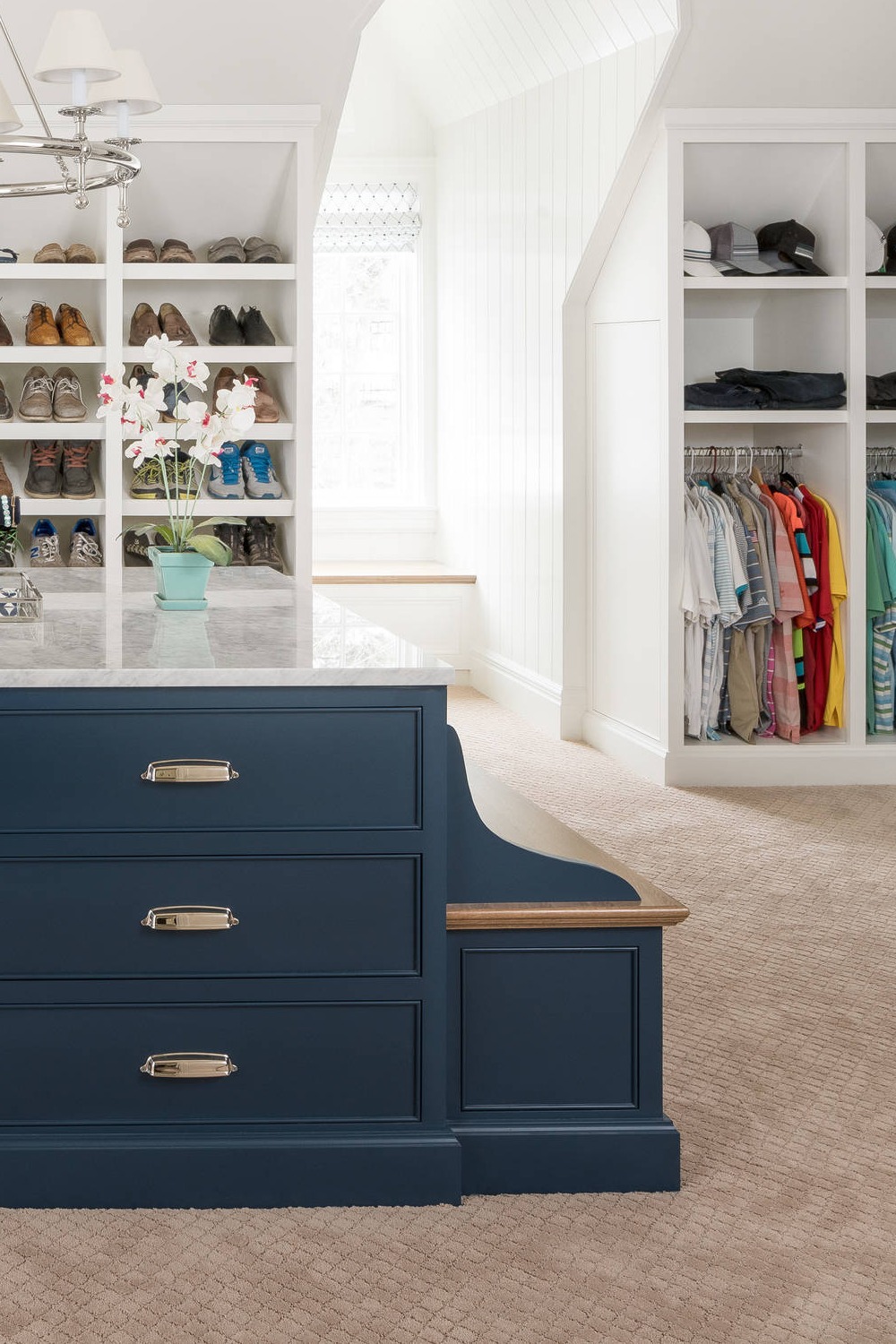
Photo Credit | The Fox Group
Chalet design interior in a walk-in closet. White and blue are dancing under the happy sunlight.
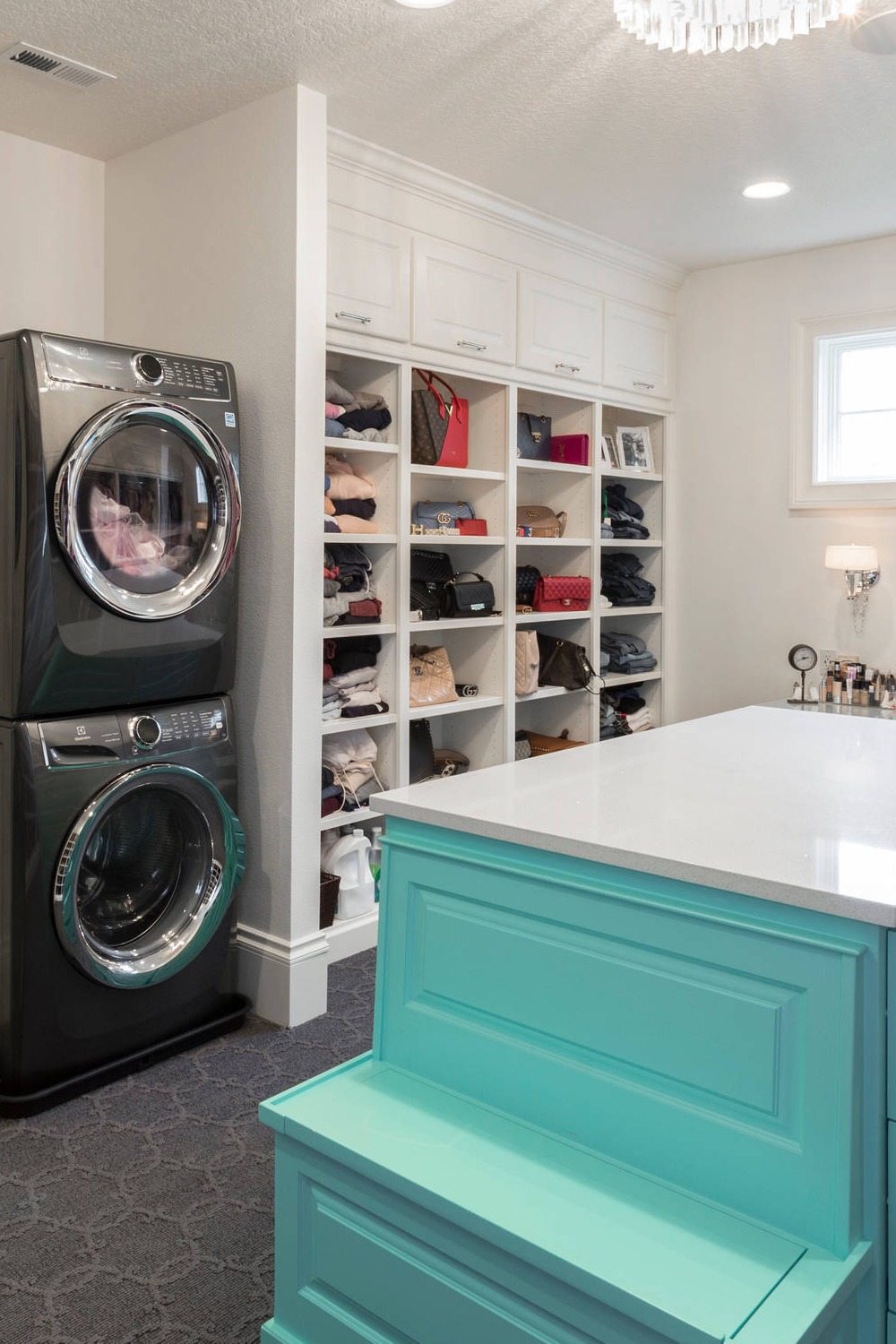
Photo Credit | COOPER Design Build
European-style walk-in closet design with the laundry machine addition. Very doable if the space is limited inside the house.
Small Walk-In Closet Design Elements
Walk-In Closets Ideas
Walk-In Wardrobe
California closets other rooms handy sweaters outfit browse mood match page mind designed sort fit.

