Board And Batten Wall Ideas
The board and batten aka batten board decoration elements have a legendary status in interior decor. Just like any wooden wall treatment, board and batten add value aesthetically. It bonds organically with crown molding, wainscoting, and shiplap woods or it stands as an art piece by itself. Here, you can find a board and batten wall to apply to any room or space in your home.
Await the pictures impatiently… Here they are!
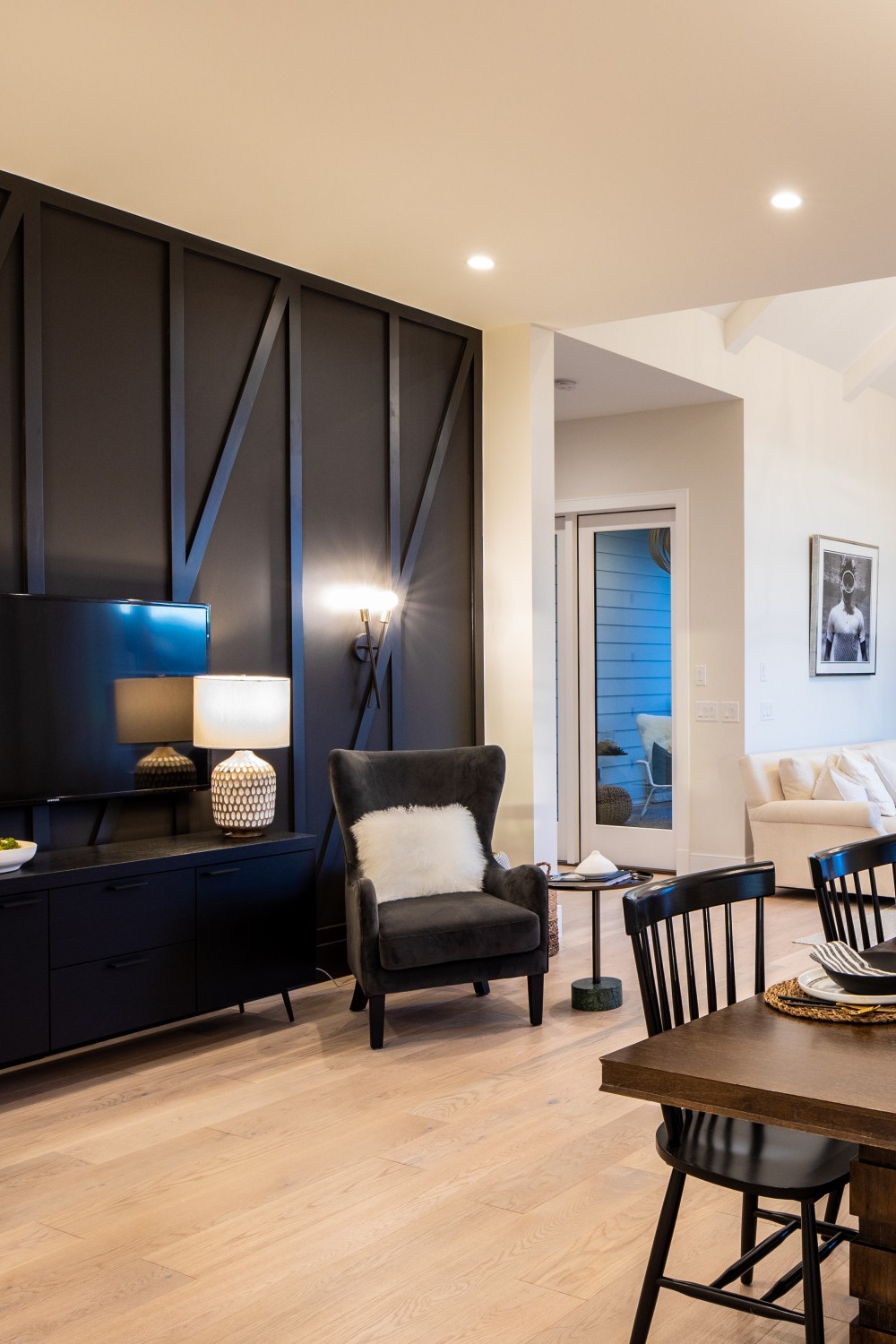
Photo Credit | Andison Residential Design
Two-tone board and batten wall ideas in a modern open layout living room. The charcoal base and navy blue trim are inspired by the z-bam barn door or z-brace barn door design. The only addition is the vertical trim to the z shape.
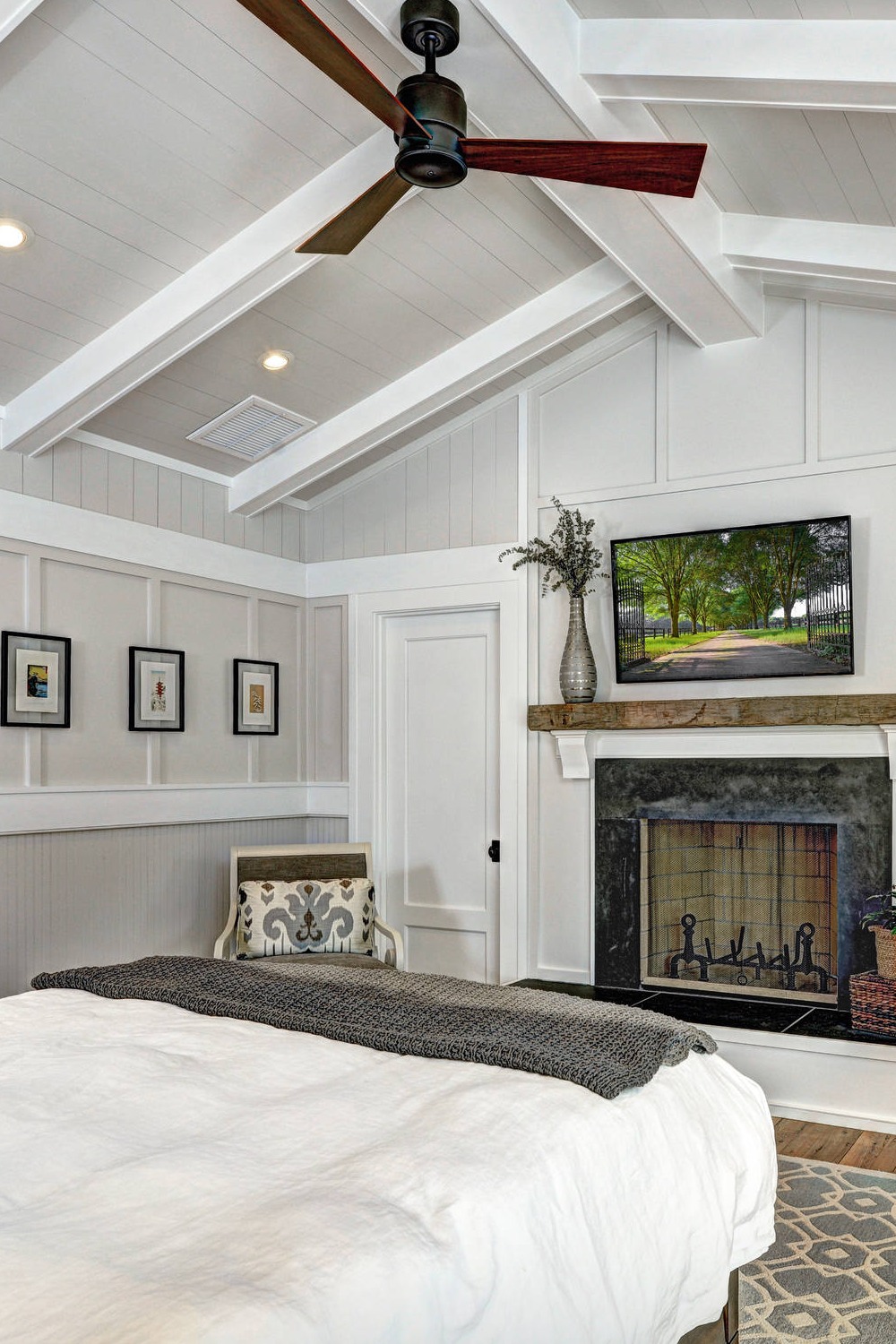
Photo Credit | Ink Architecture + Interiors
Traditional master bedroom design thick shiplap vertical wall panel combinations. I love the frame setup over the battenboard trims.
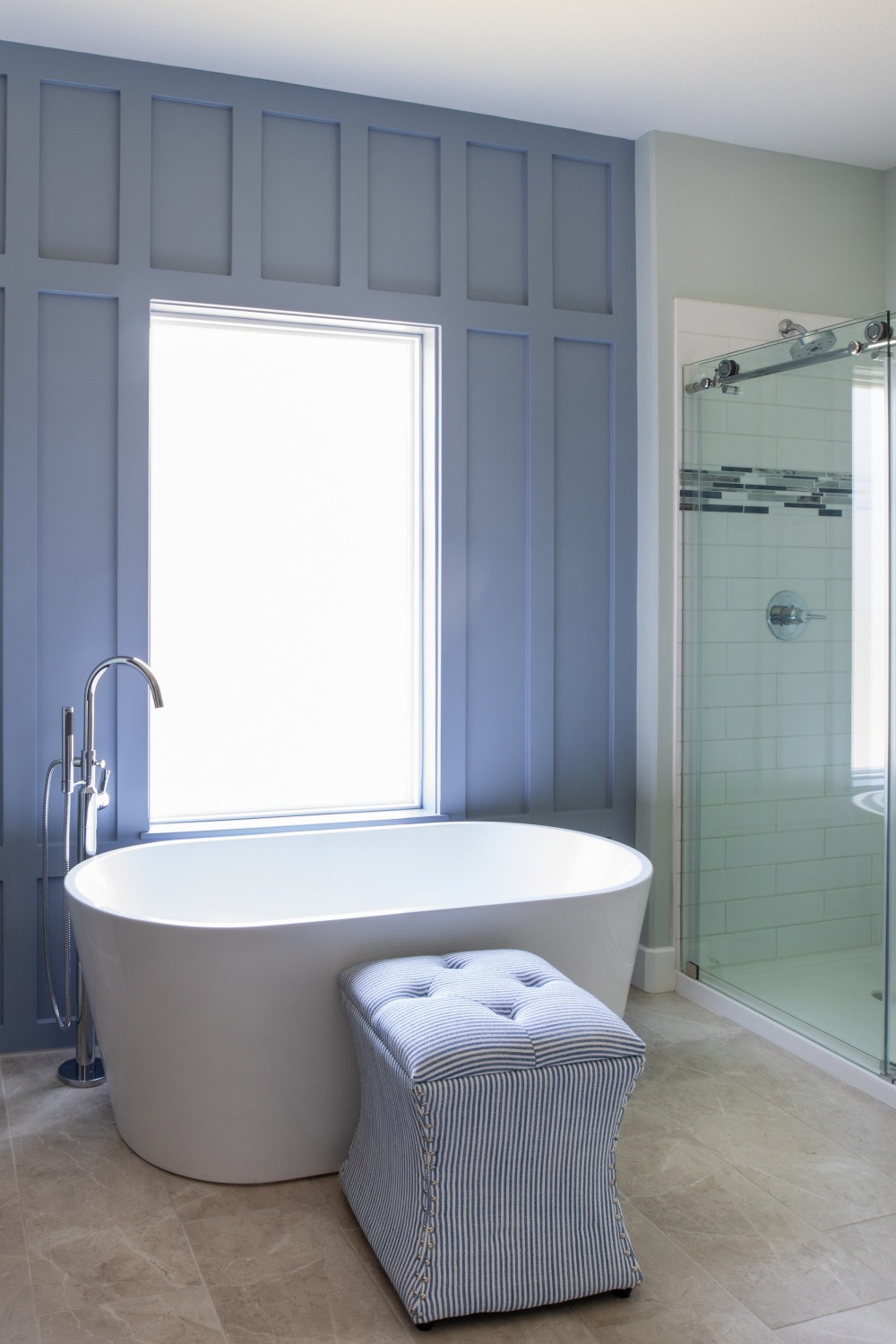
Photo Credit | Paul Gray Homes
Victorian-style bathroom with shaker design blue batten board, white soaking bathtub, and glass door walk-in shower. The light blue-gray wall panel belongs to Sherwin Williams’s wondrous blue which goes well with natural light and any beige and cream tones in your interior project.
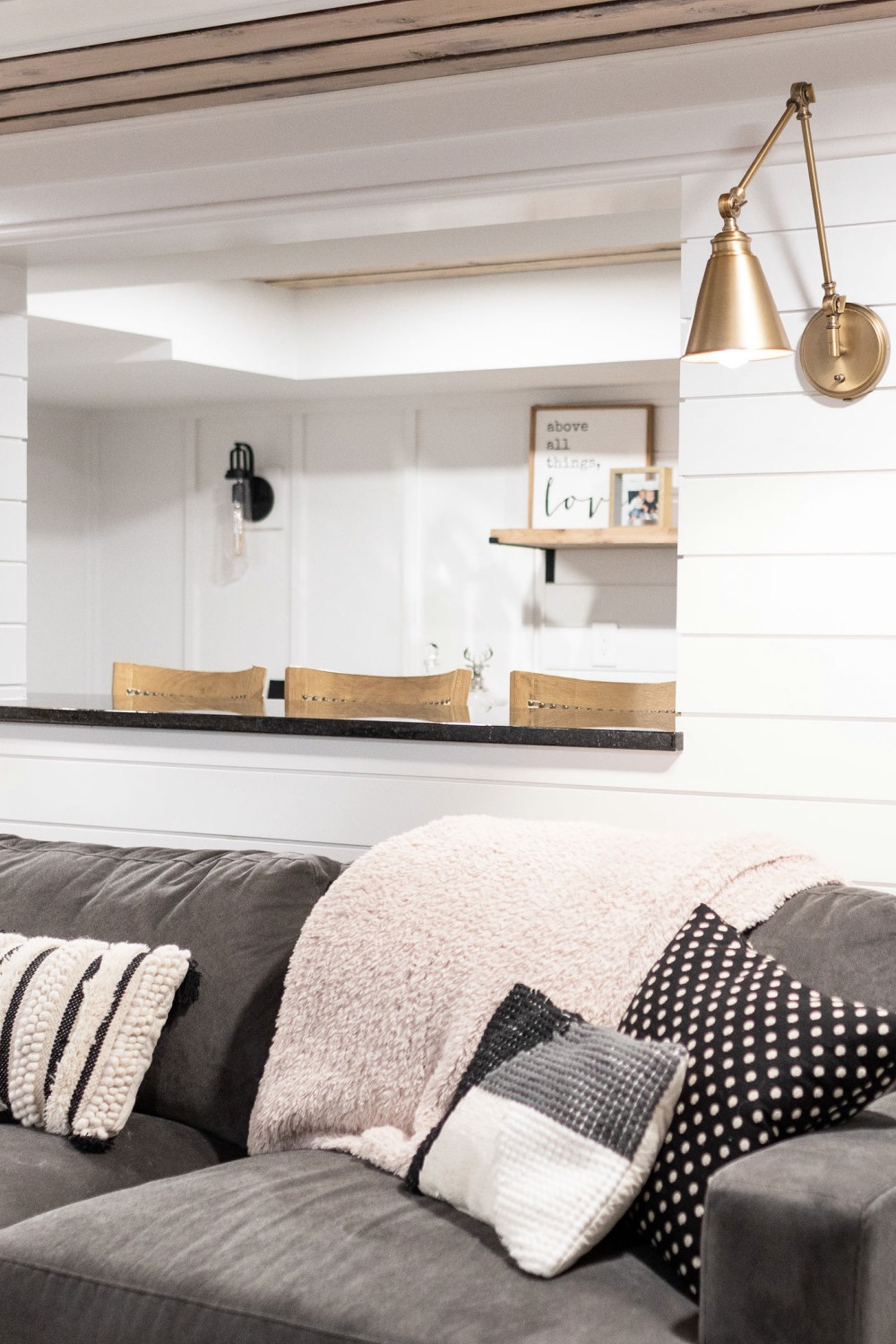
Photo Credit | Restor Homes
The illusion trick of the white makes the apartments so fresh-looking. The designer has sure keen eyes to catch the open layout kitchen concept.
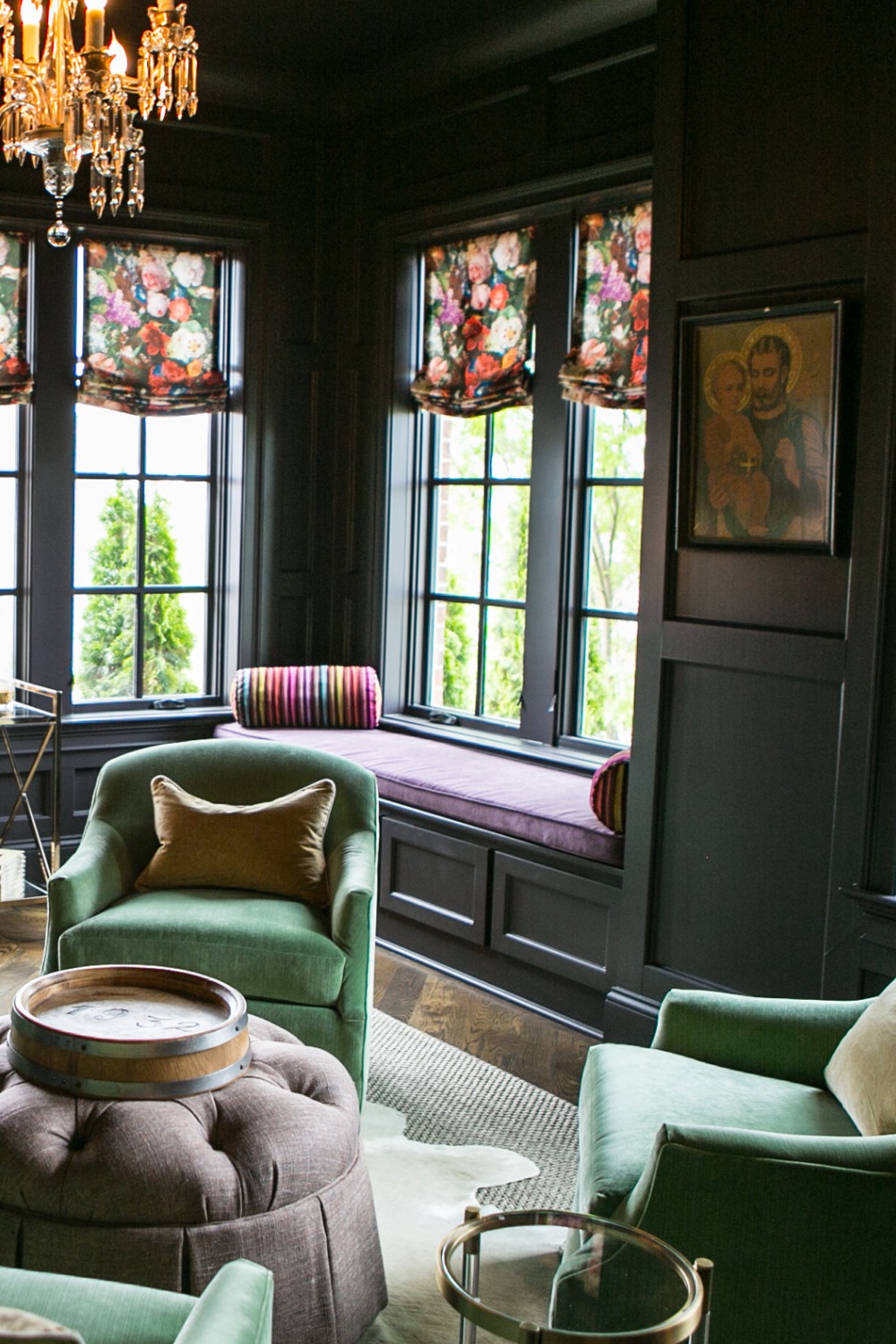
Photo Credit | Nashville Home
Victorian-style living room with batten and board bench bottom and window sills. The tone of the gray matches all other colors that are used in living room decoration. Roman shades and crystal pendants are like masterpieces for this project.
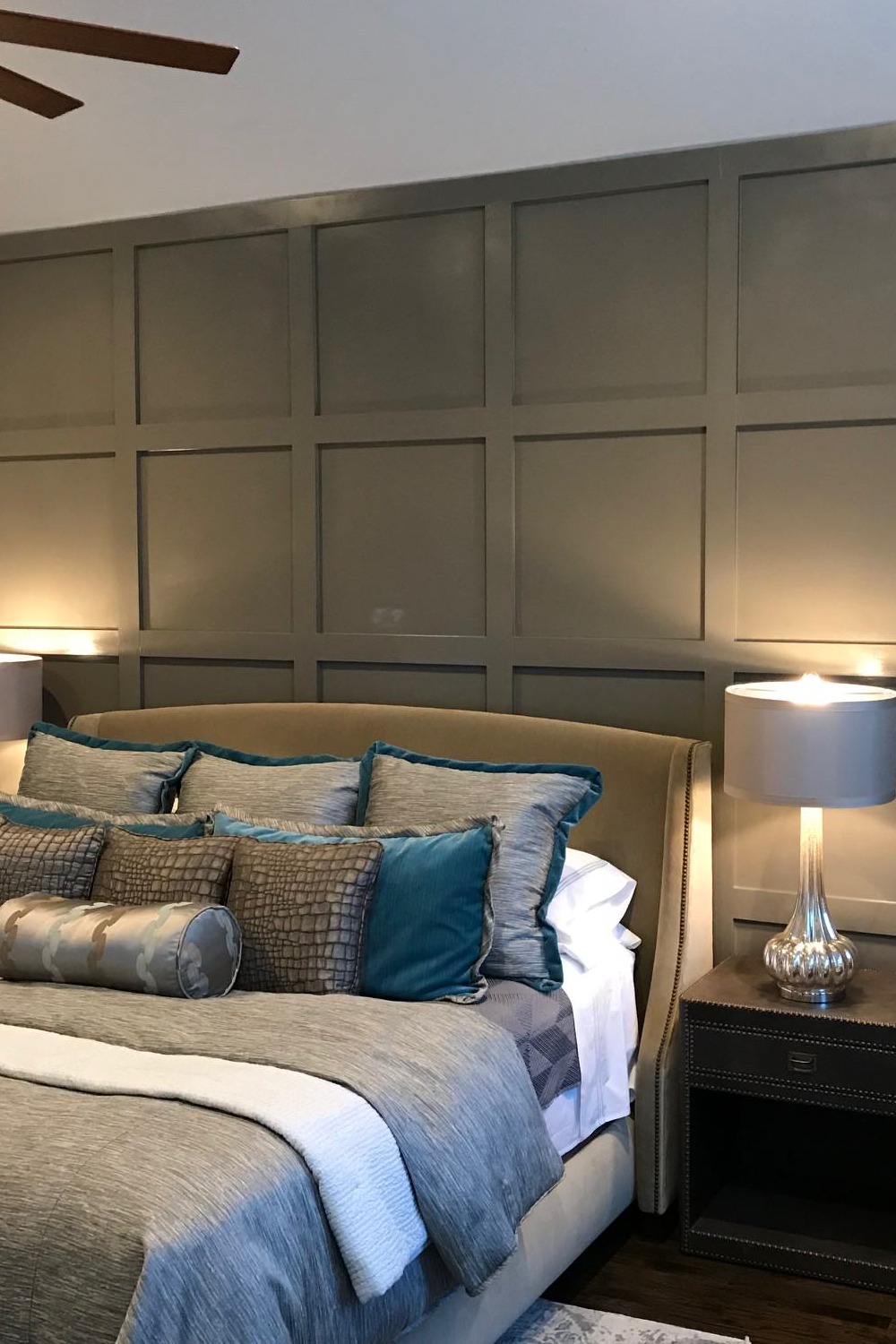
Photo Credit | Florence Designs
Square frame board and batten wall ideas in a master bathroom. Sherwin Williams Green Onyx is such a welcoming color for any gray, beige, blue, brown, or purple tone.
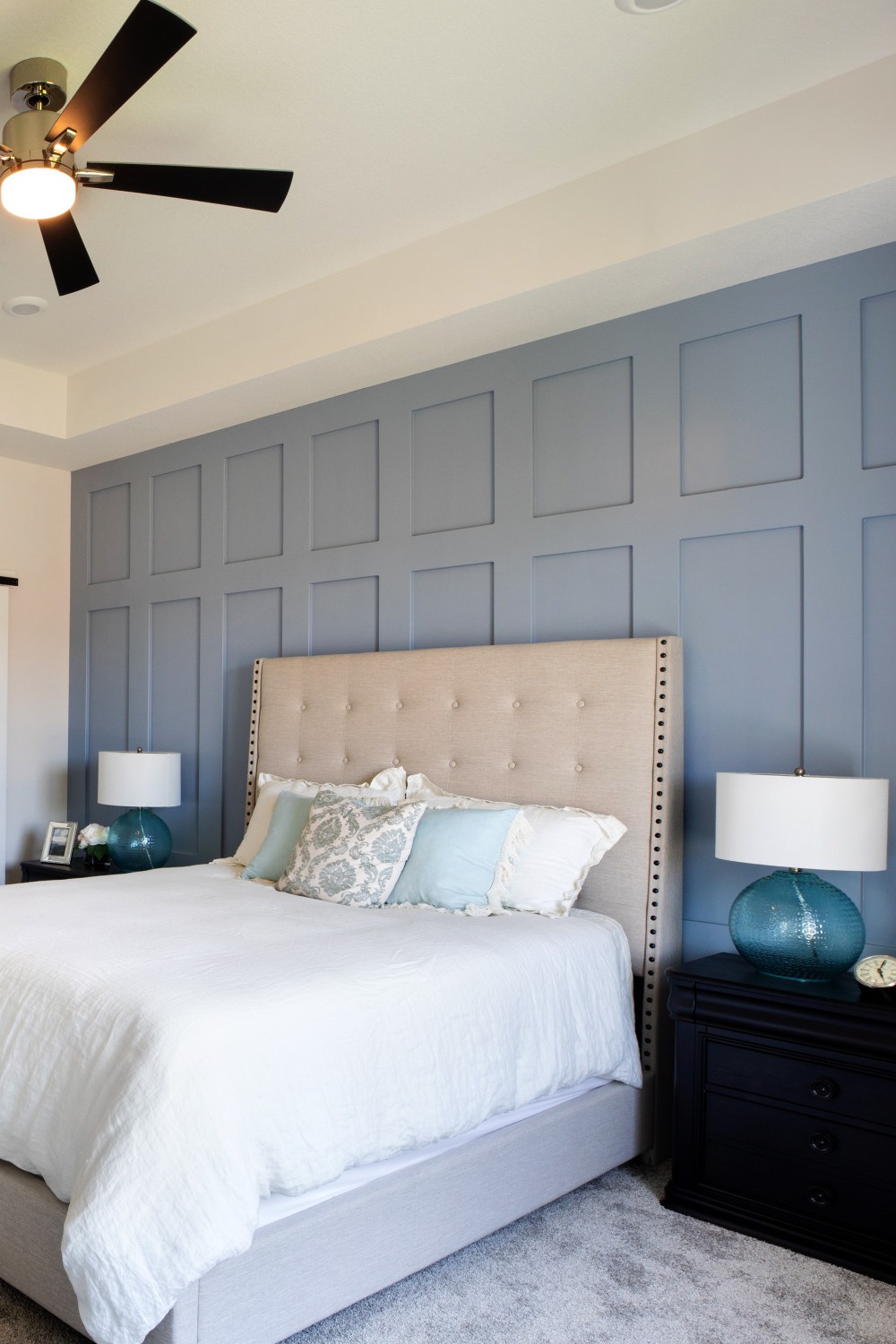
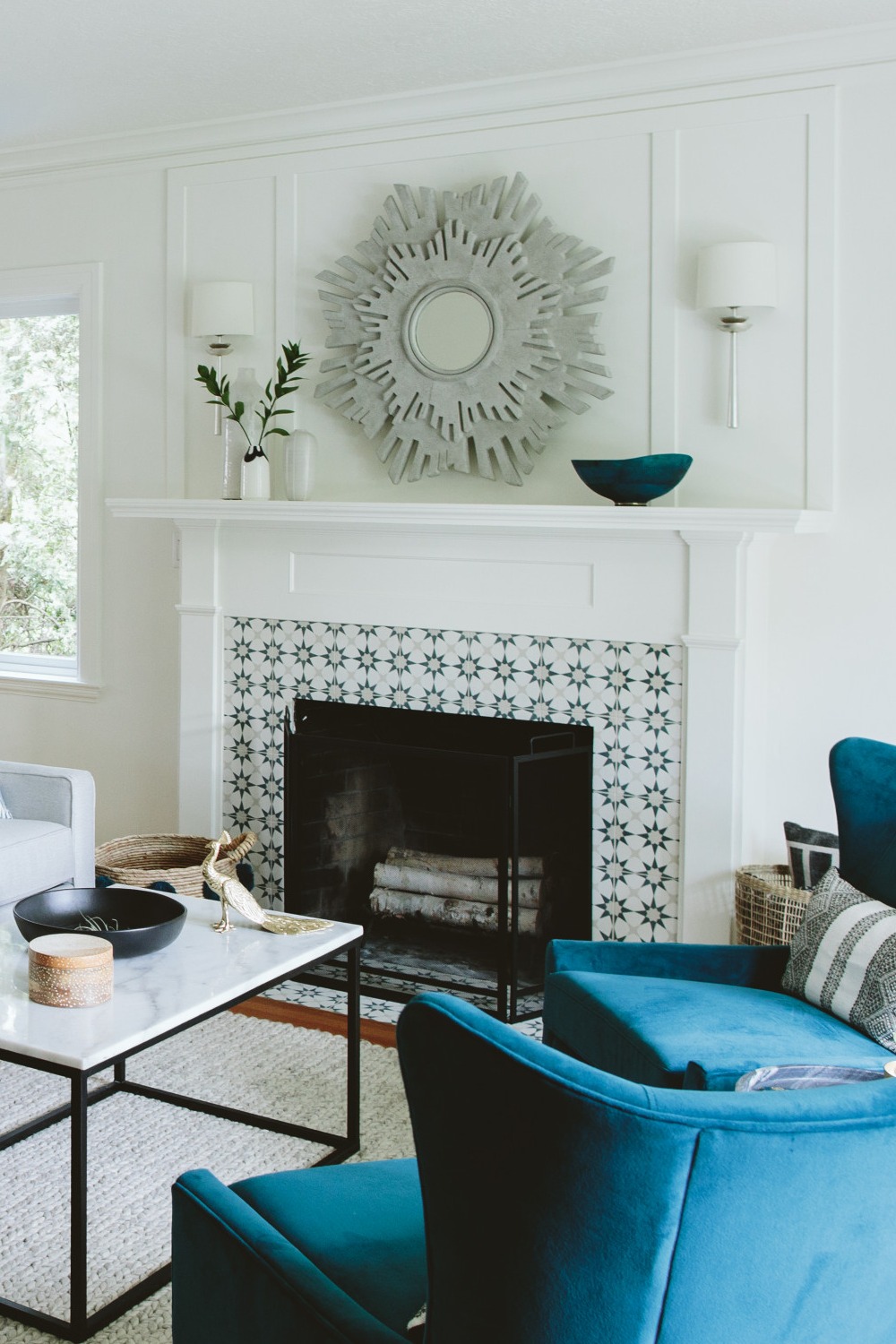
Photo Credit | Indigo and Ivy Co
Board and batten panel behind the layered fireplace. The panel has a mirror image centered by a three-dimensional. Very good idea for natural layering in the living room concept.
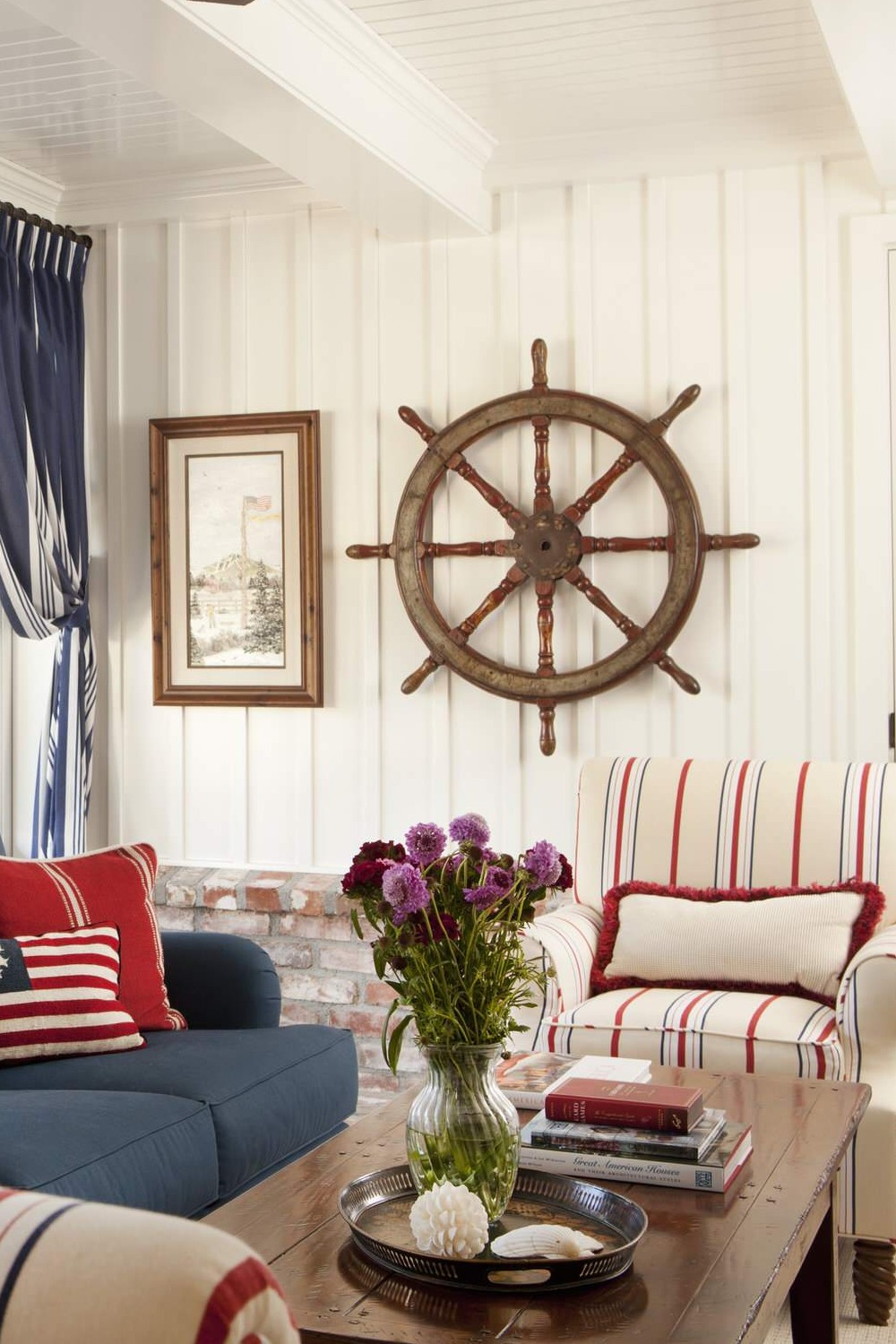
Photo Credit | WARREN SHEETS DESIGN, INC
Thin board and batten accent panel in a beach house living room design. The high ceiling is also covered with white wood panels. The crowns and high beams separate the batten board and ceiling panels.
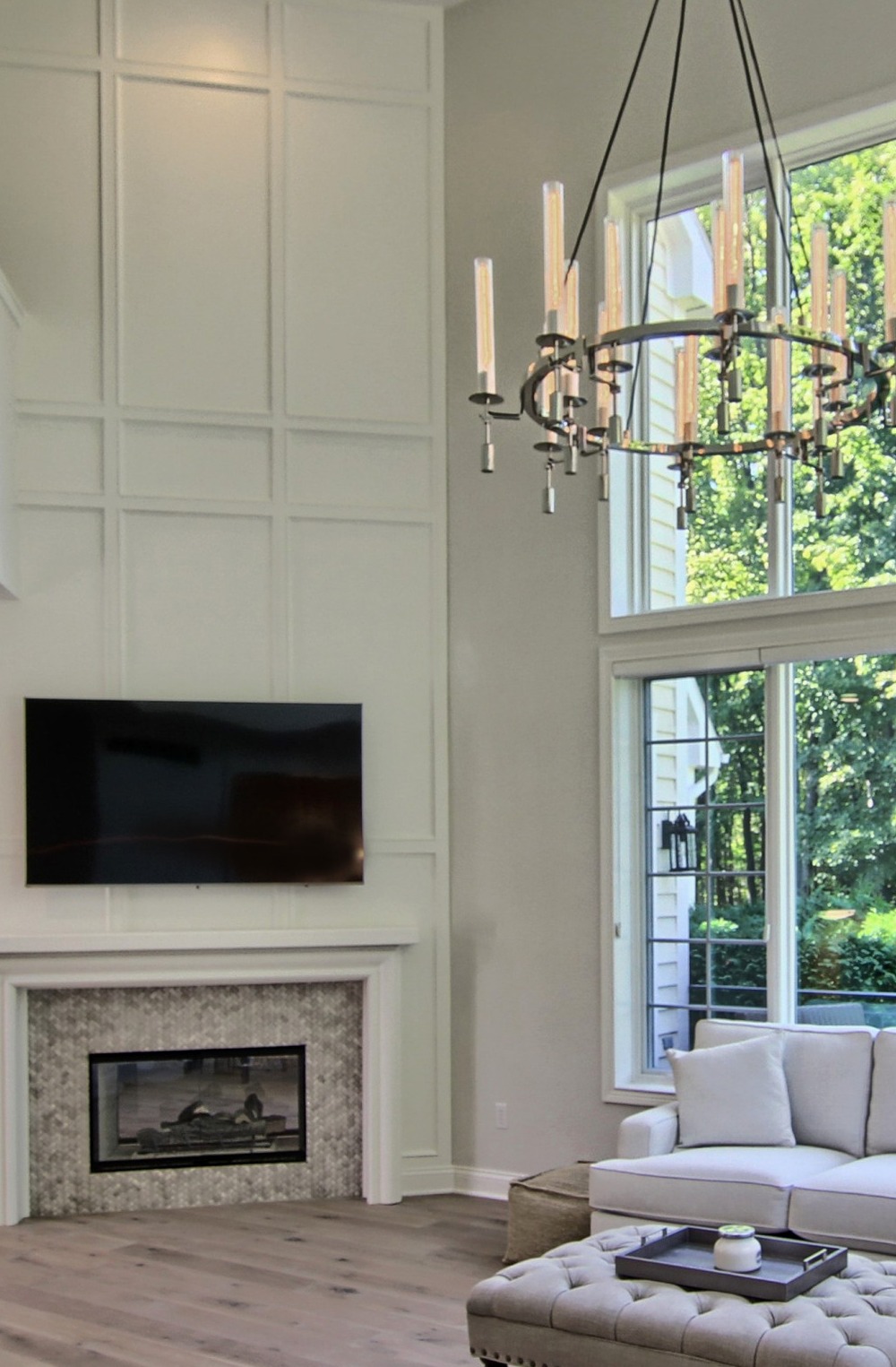
Photo Credit | BOYD Construction Company Inc
Entertainment center and a fireplace in a modern living room.
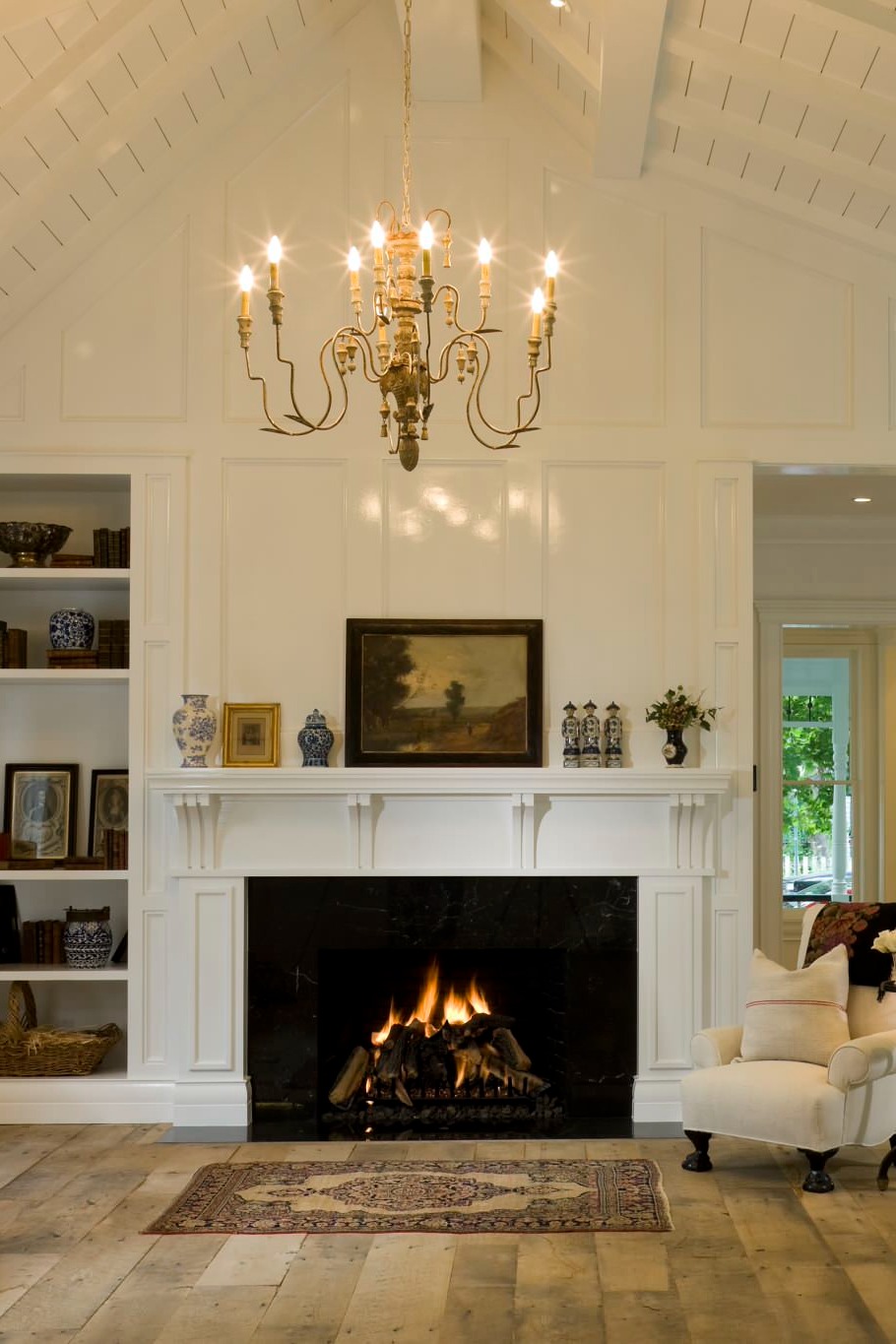
Photo Credit | Rybak Architecture & Development, P.C.
Shaker-style batten and board wall paneling. Match perfectly with the home decoration.
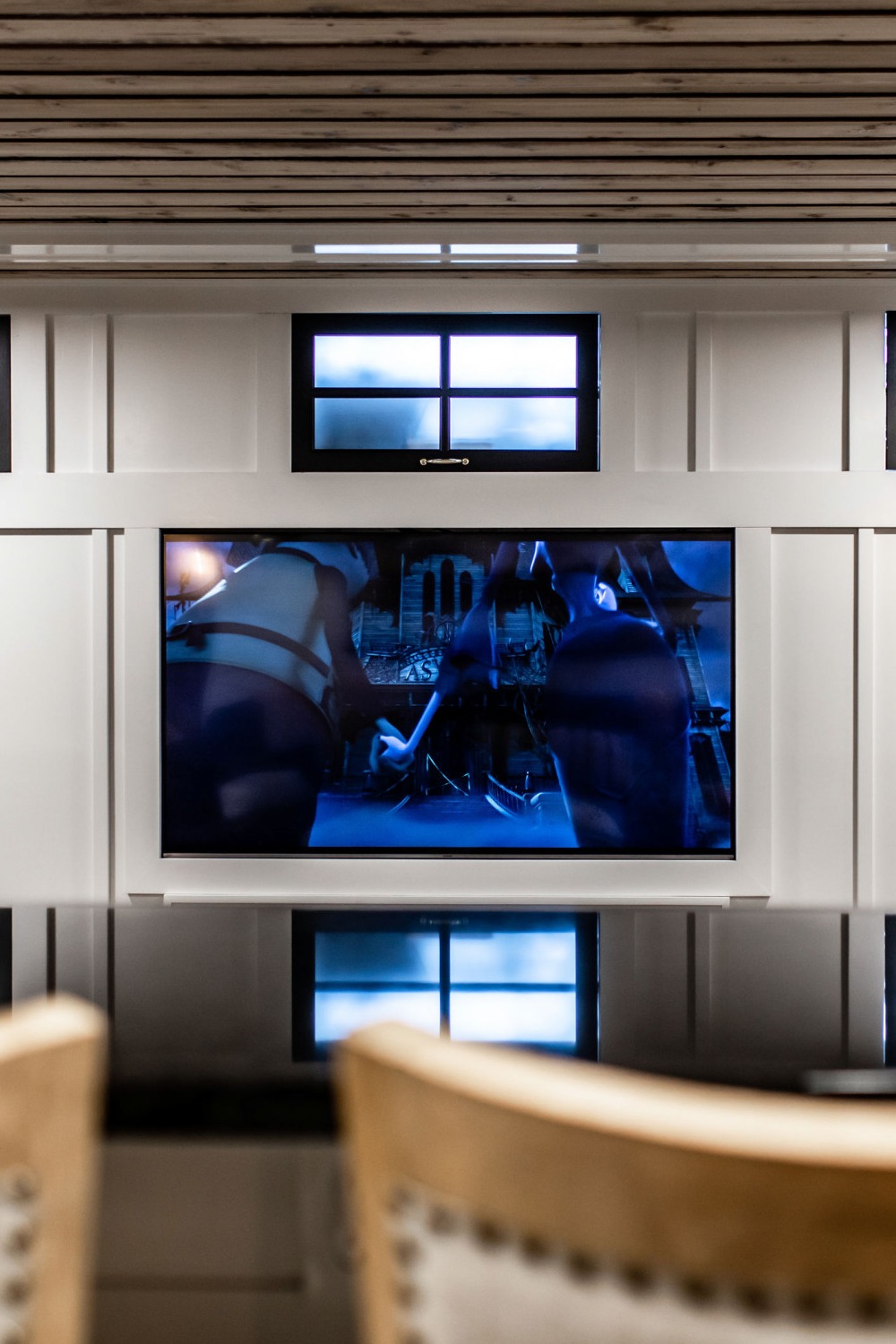
Photo Credit | Restor Homes
Such a cool entertainment idea framed and windows are just designed to pop up the entertainment center. The natural wood blind is also very unique and even though it covers the top windows, the TV unit is still functional.
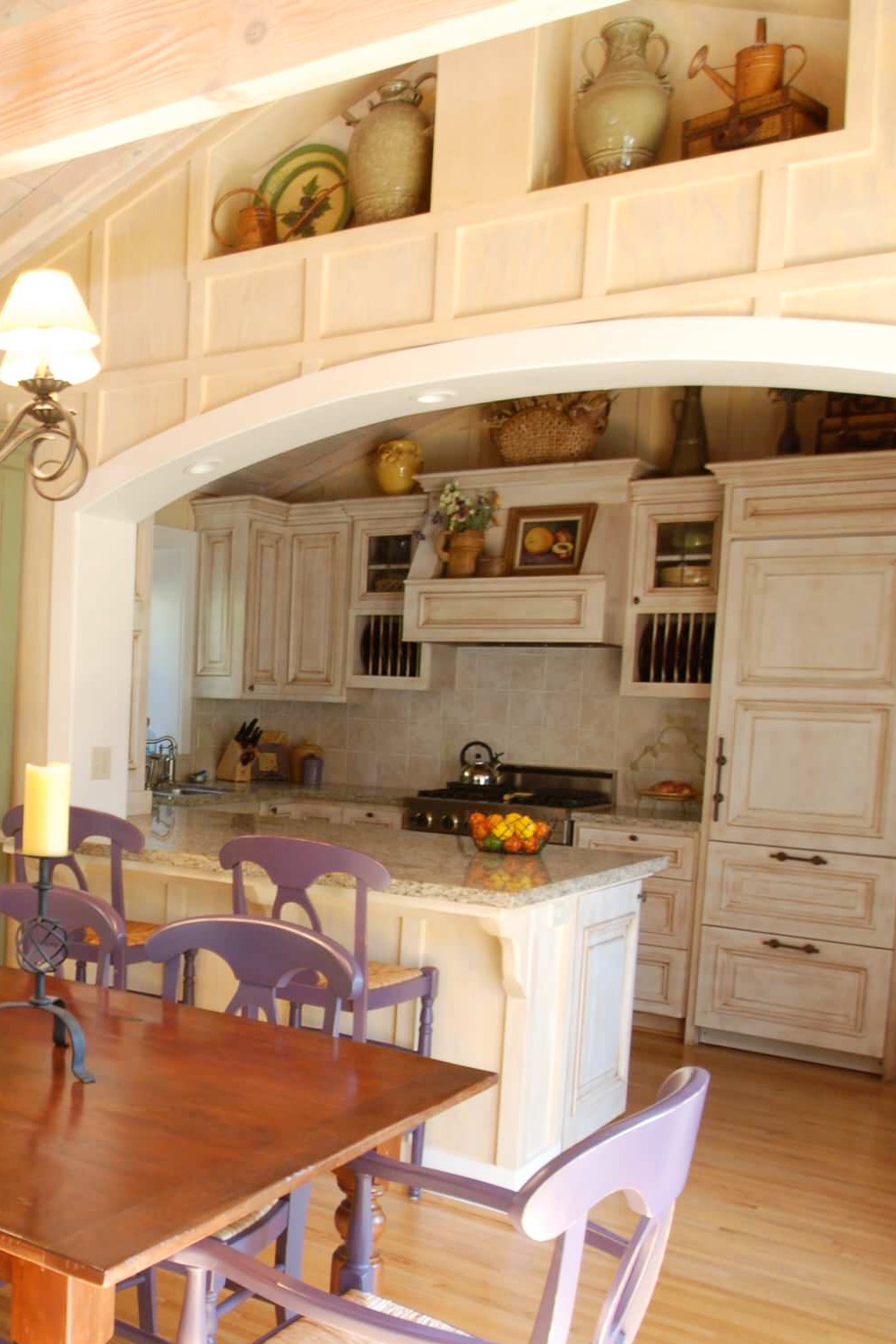
Photo Credit | Walden Design Group
French country kitchen design with an arched connection to the living room. Over the arch has built-in shelves and board and batten trim around the shelves.
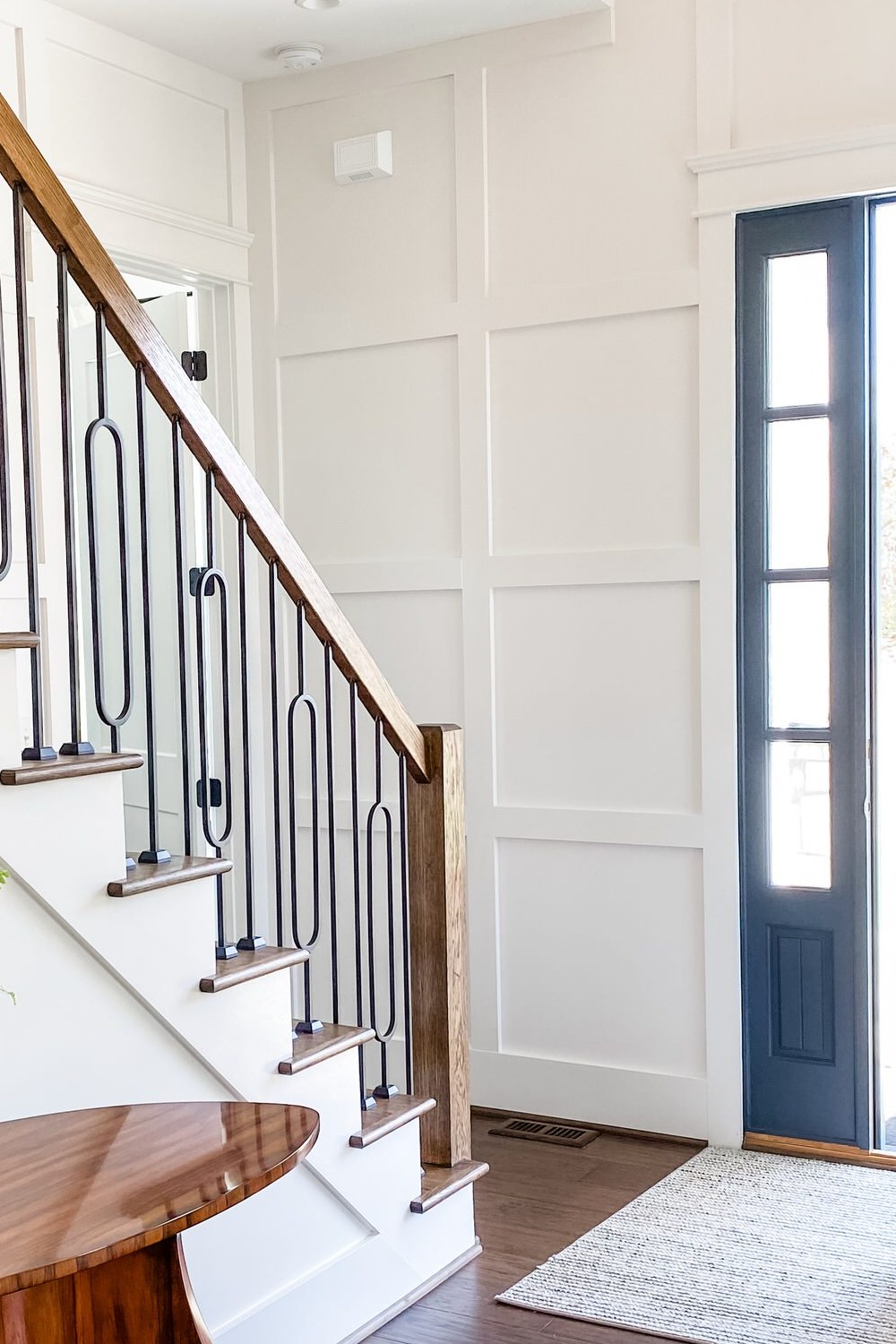
Photo Credit | Chic By Design, LLC
Open hall with frame square batten and board interior wall decoration.
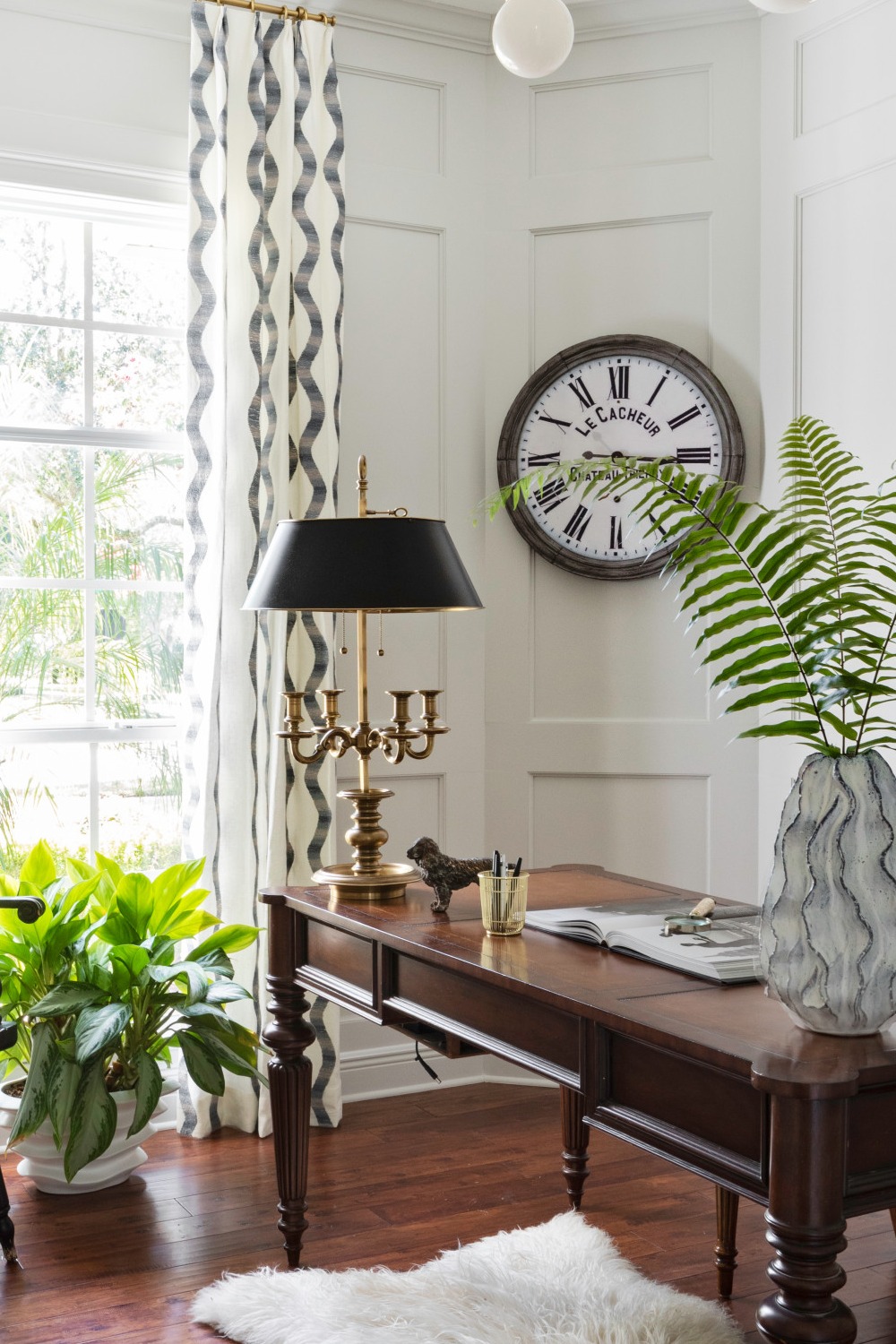
Photo Credit | Third and Windsor Interior Design
The mirror image is provided by centering the woodstove with a chimney and the sides. Excellent design idea by blending the trio of farmhouse design, industrial design, and contemporary concept. The walnut and pinto white color combination never turns wrong.
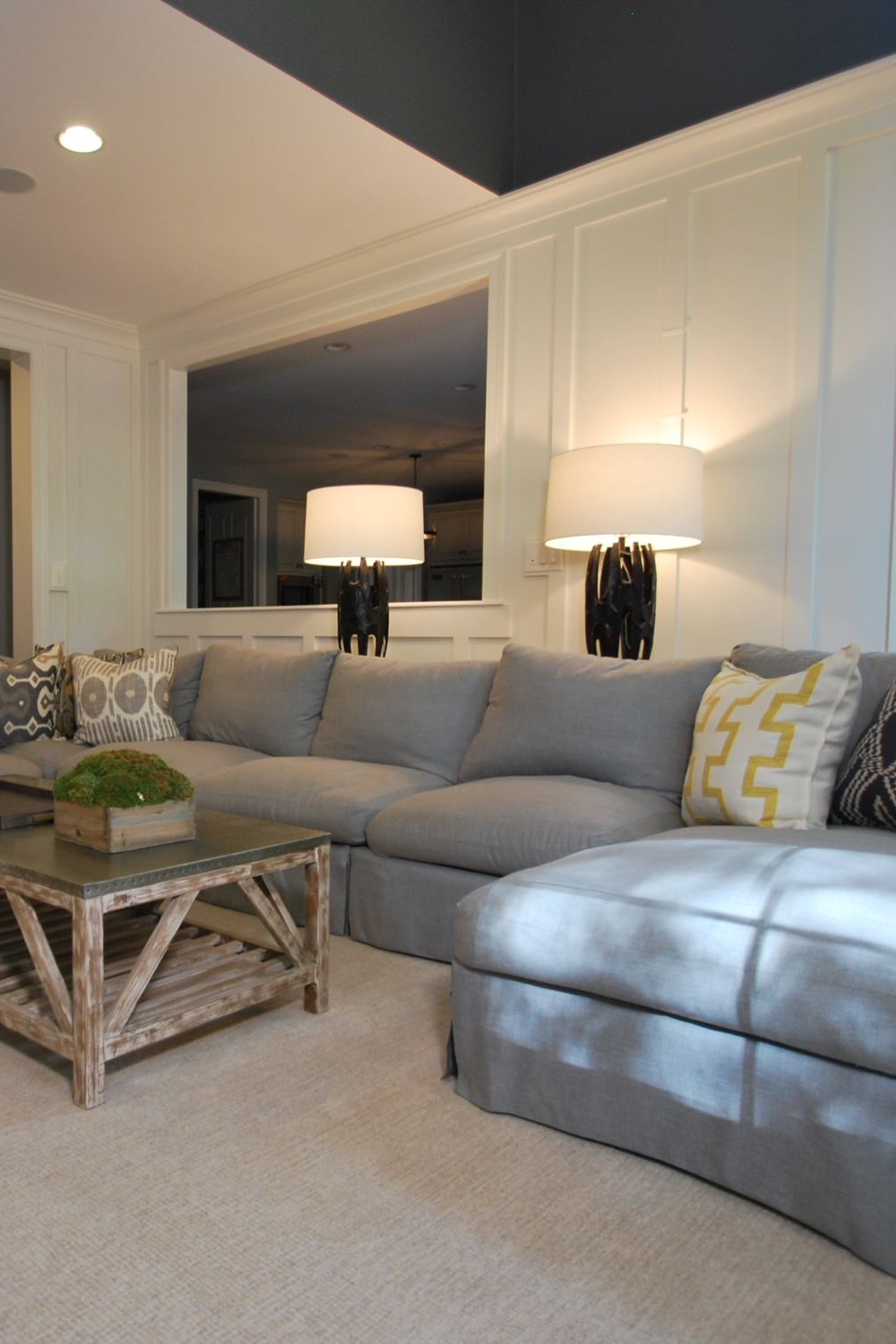
Photo Credit | Michael Molesky Interior Design
Traditional living room design with traditional batten boards. Fondly soothing colors.
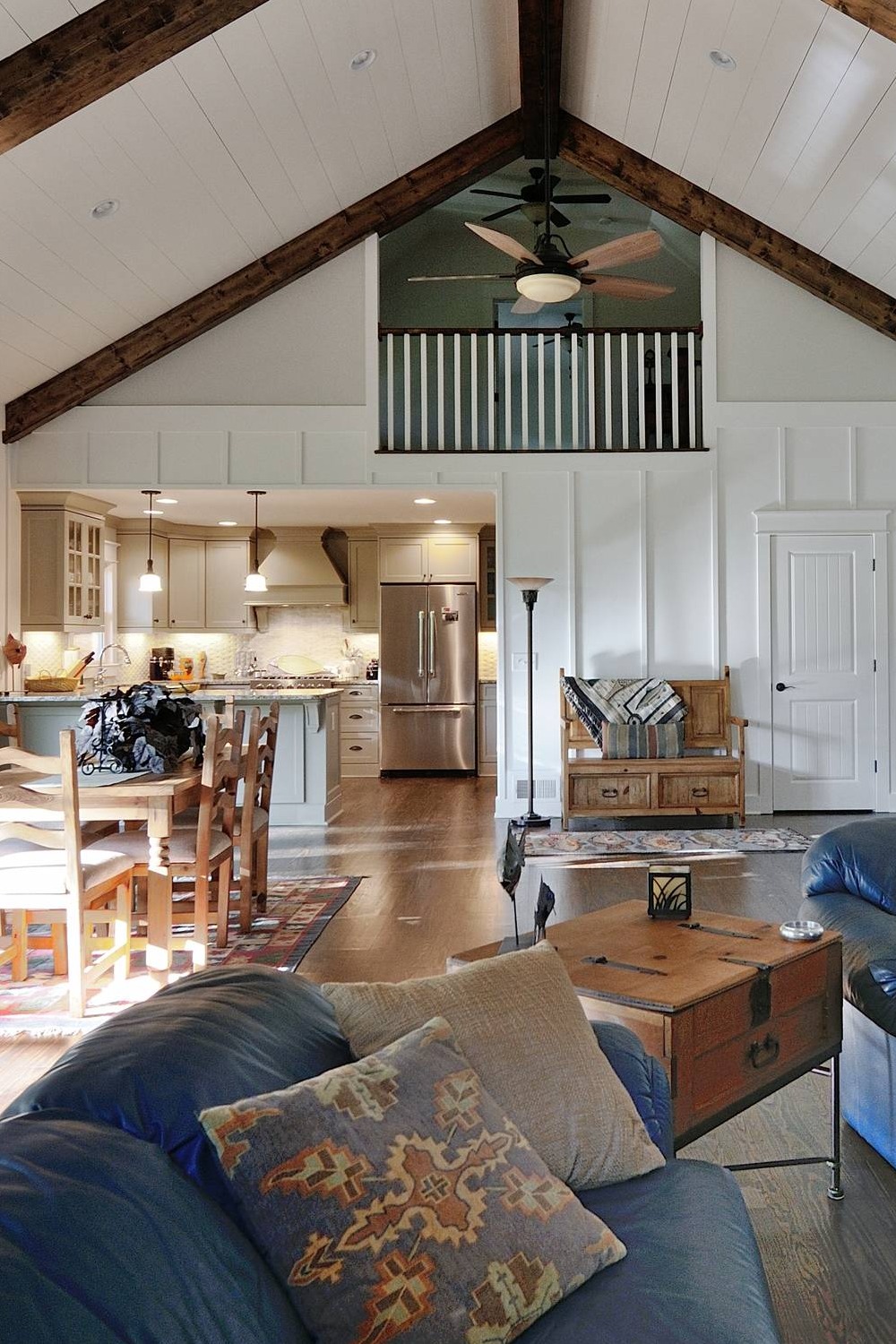
Photo Credit | Renew Properties
Wood panels and cabinet doors complete the design without any hesitation.
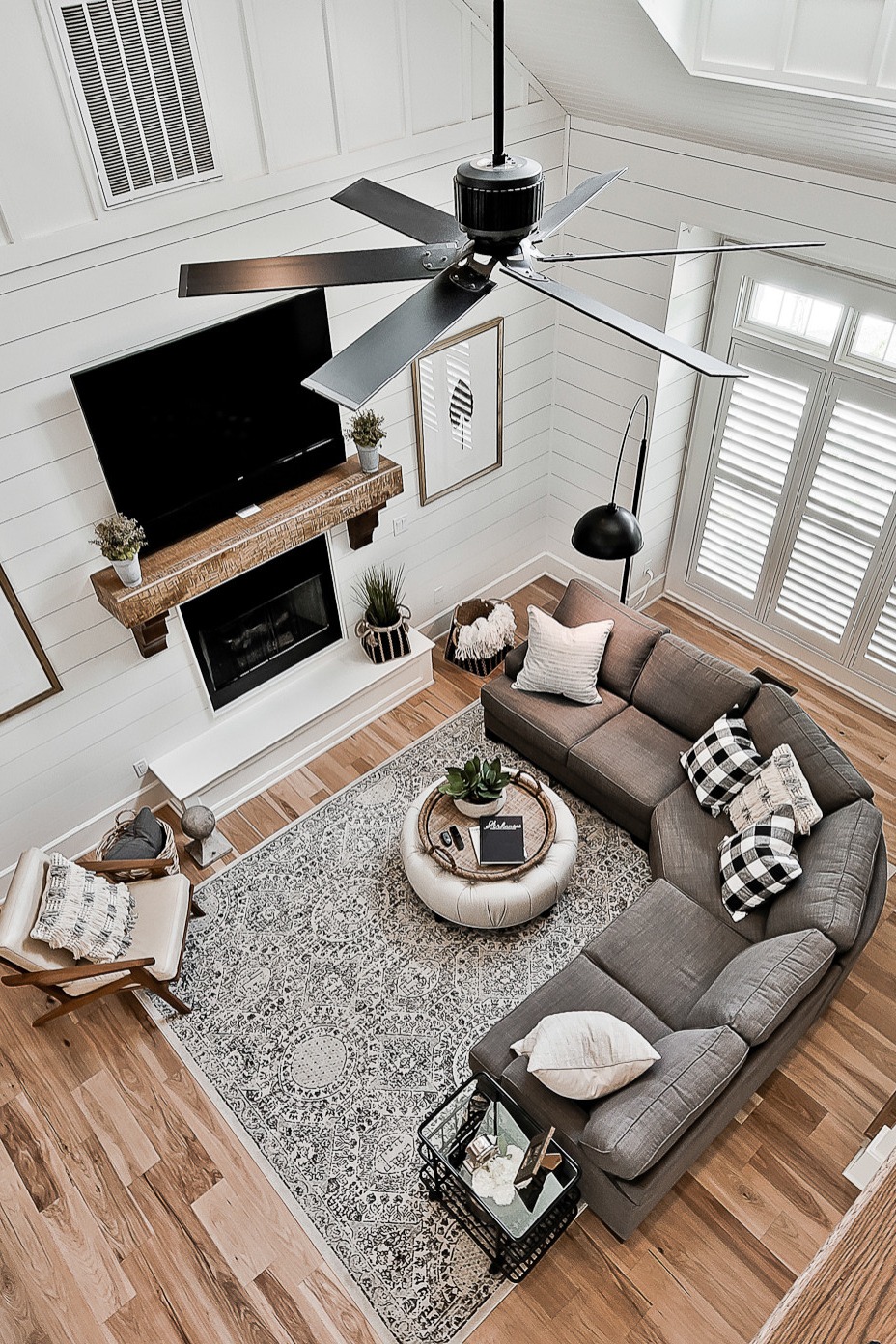
Photo Credit | Celtic Custom Homes
Modern chalet wood design living room idea with soft natural tones and white shiplap batten and board walls. The layered fireplace and entertainment center layout are just charming.
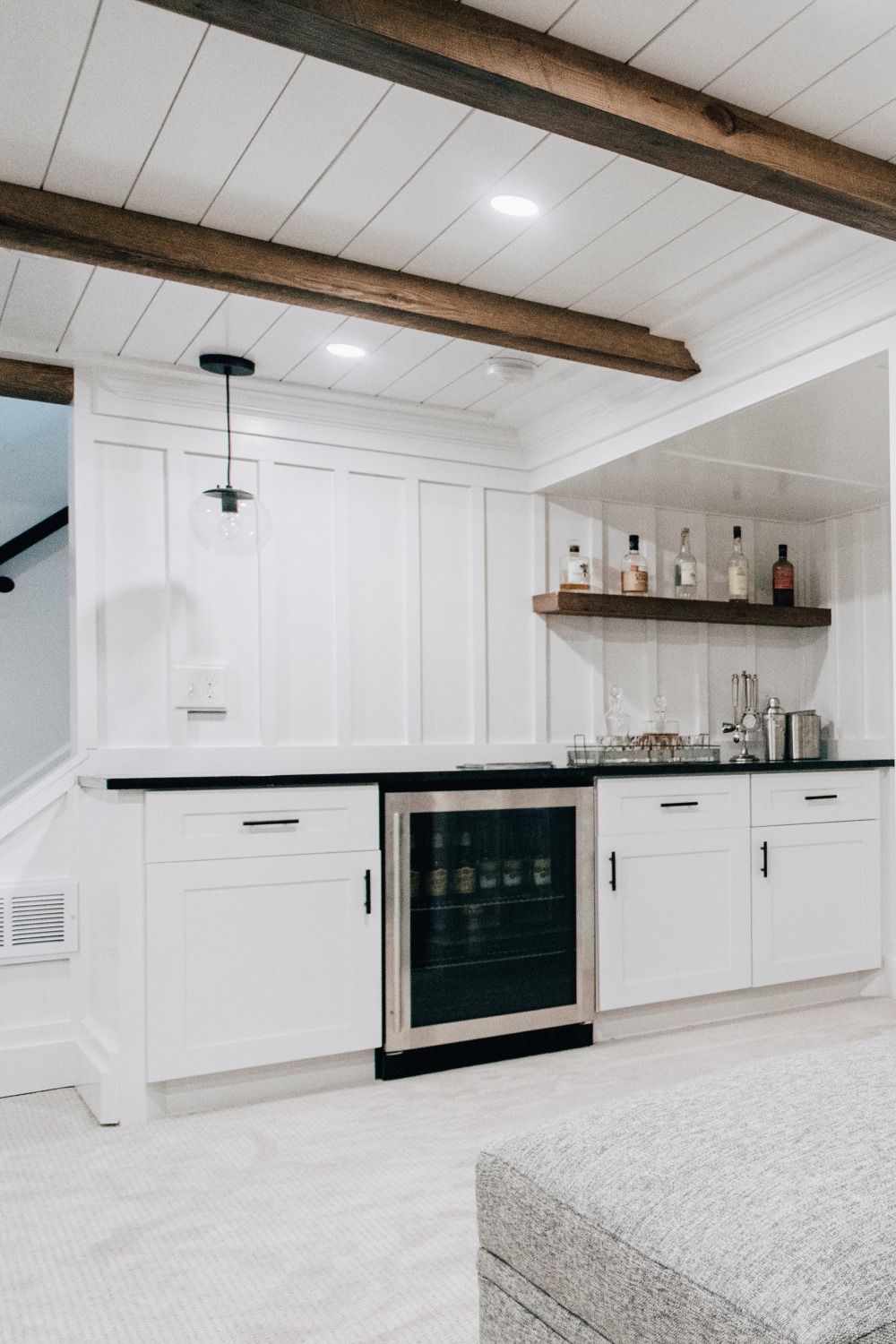
Photo Credit | Restor Homes
Walnut floating shelves are the supporting elements to balance the contrast. Neat and cozy design.
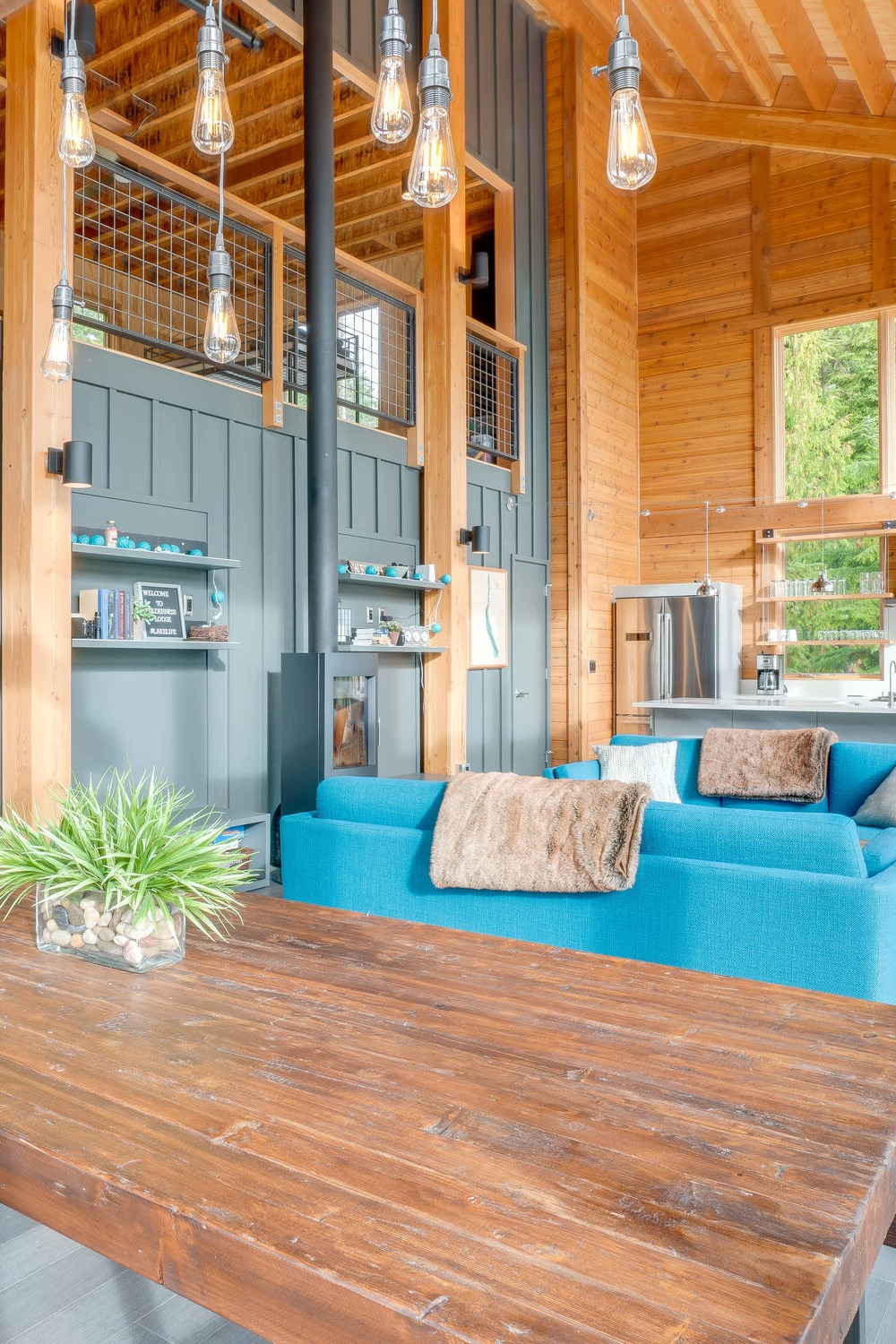
Photo Credit | Merle Inc
The eclectic design of the open-layout living room and open-layout kitchen is embellished with light gray boards and battens.
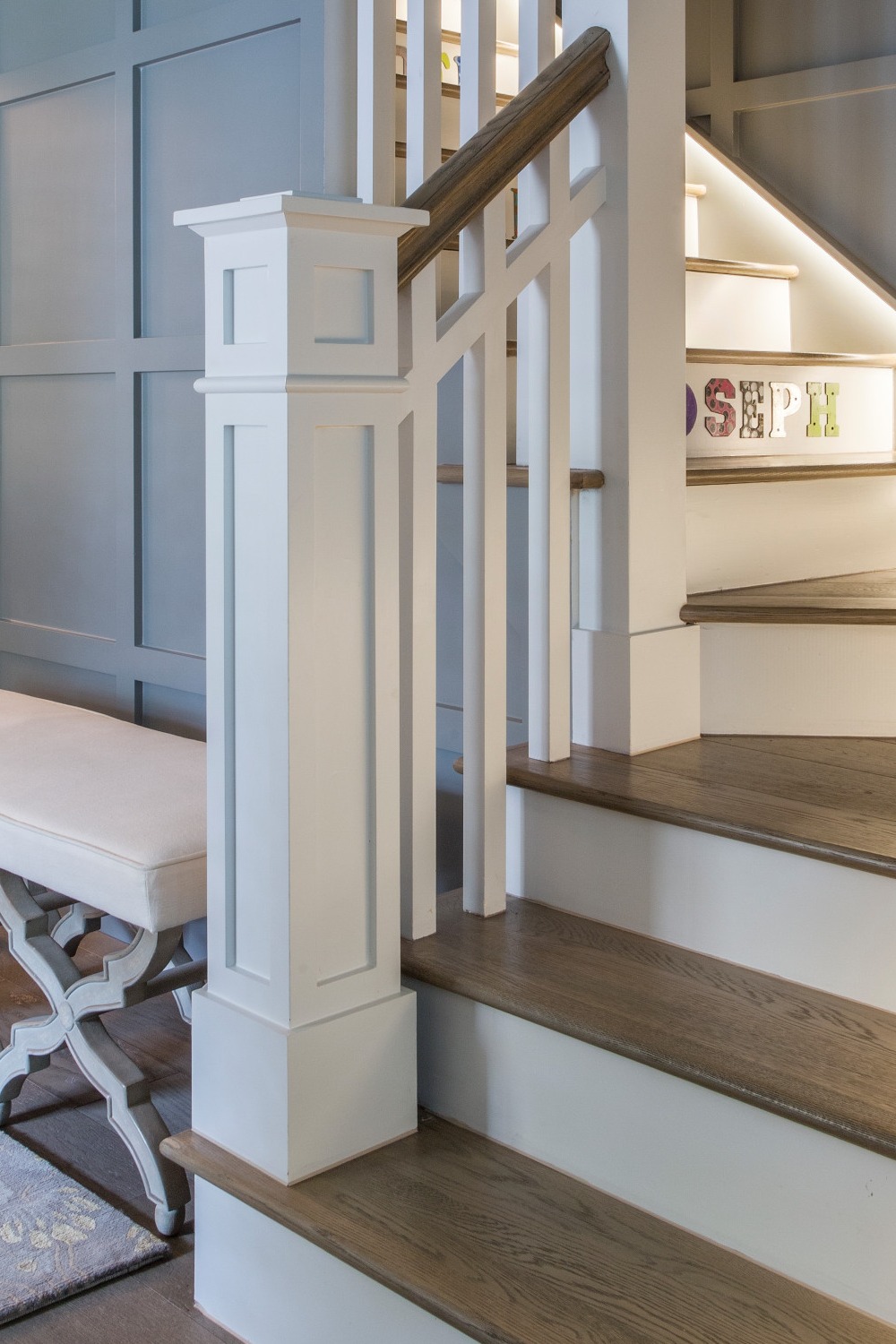
Photo Credit | By Design Interiors, Inc
Shaker design board and batten wall ideas in a foyer staircase go well with silver mist and natural finish hickory stair tread.
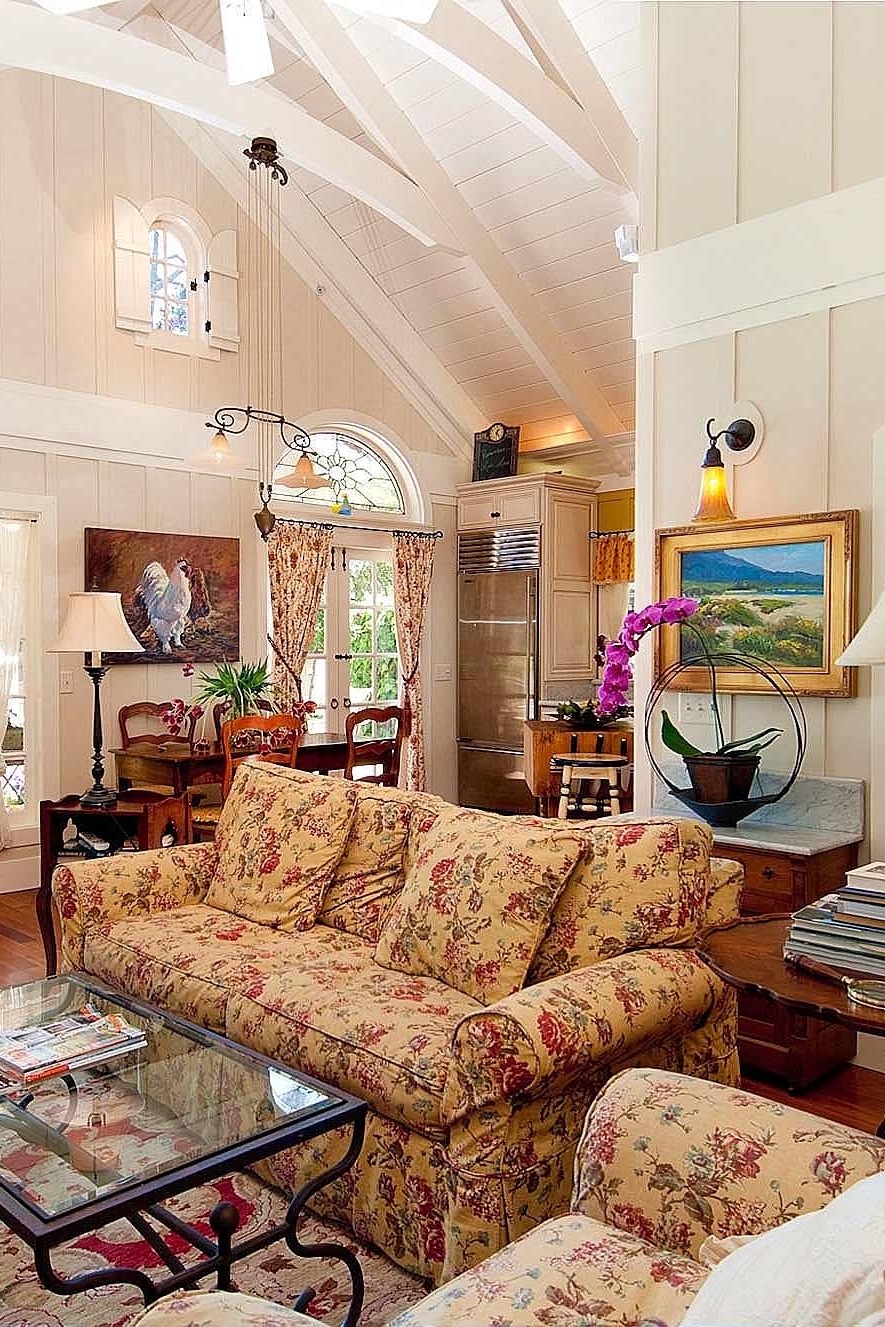
Photo Credit | Debra Drake Design
If you notice there is a door on the wall but it is hidden by using the door shape battens.
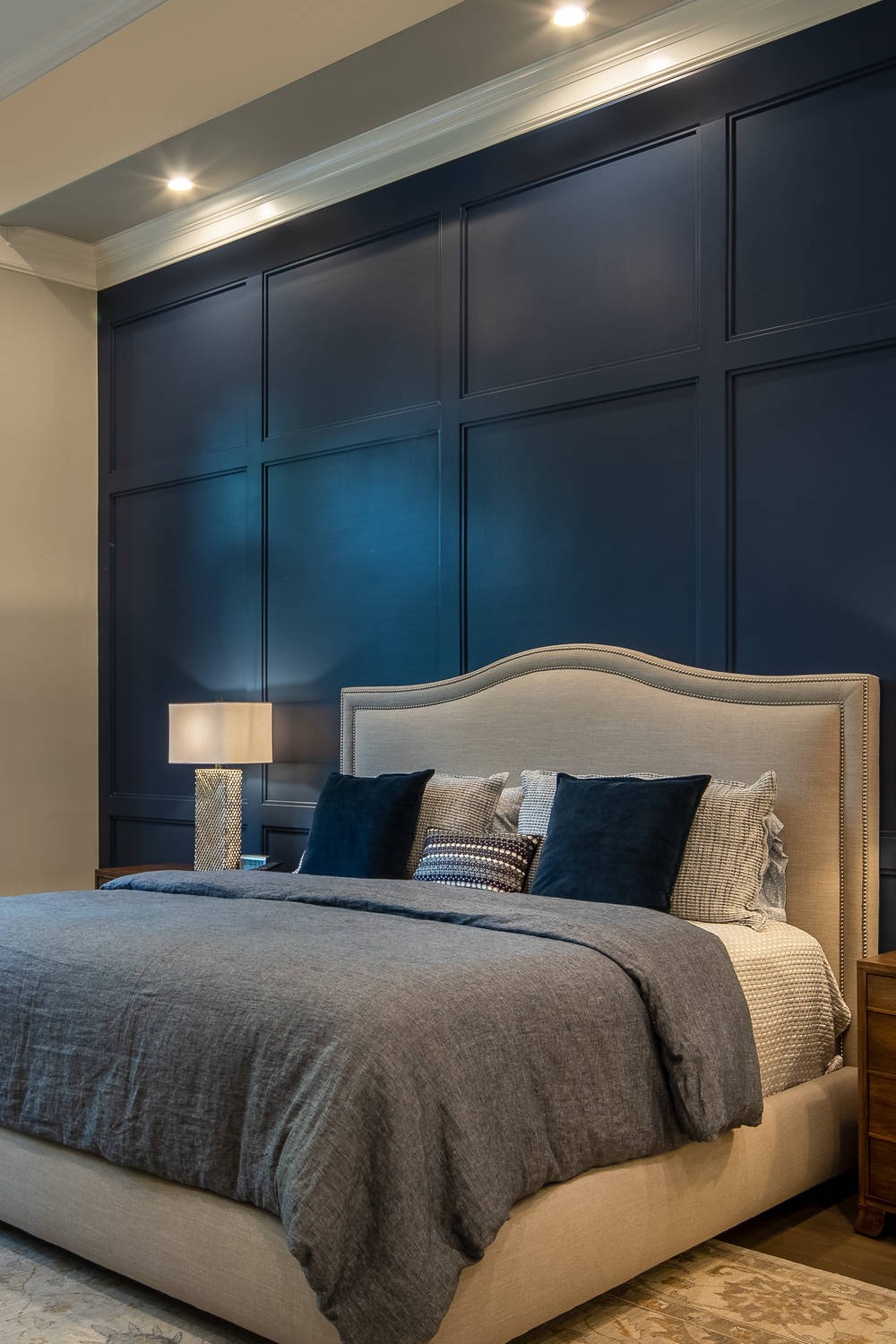
Photo Credit | Frankel Building Group
The summer sky makes me sleepy. Hope you have the same feeling when you see this picture.
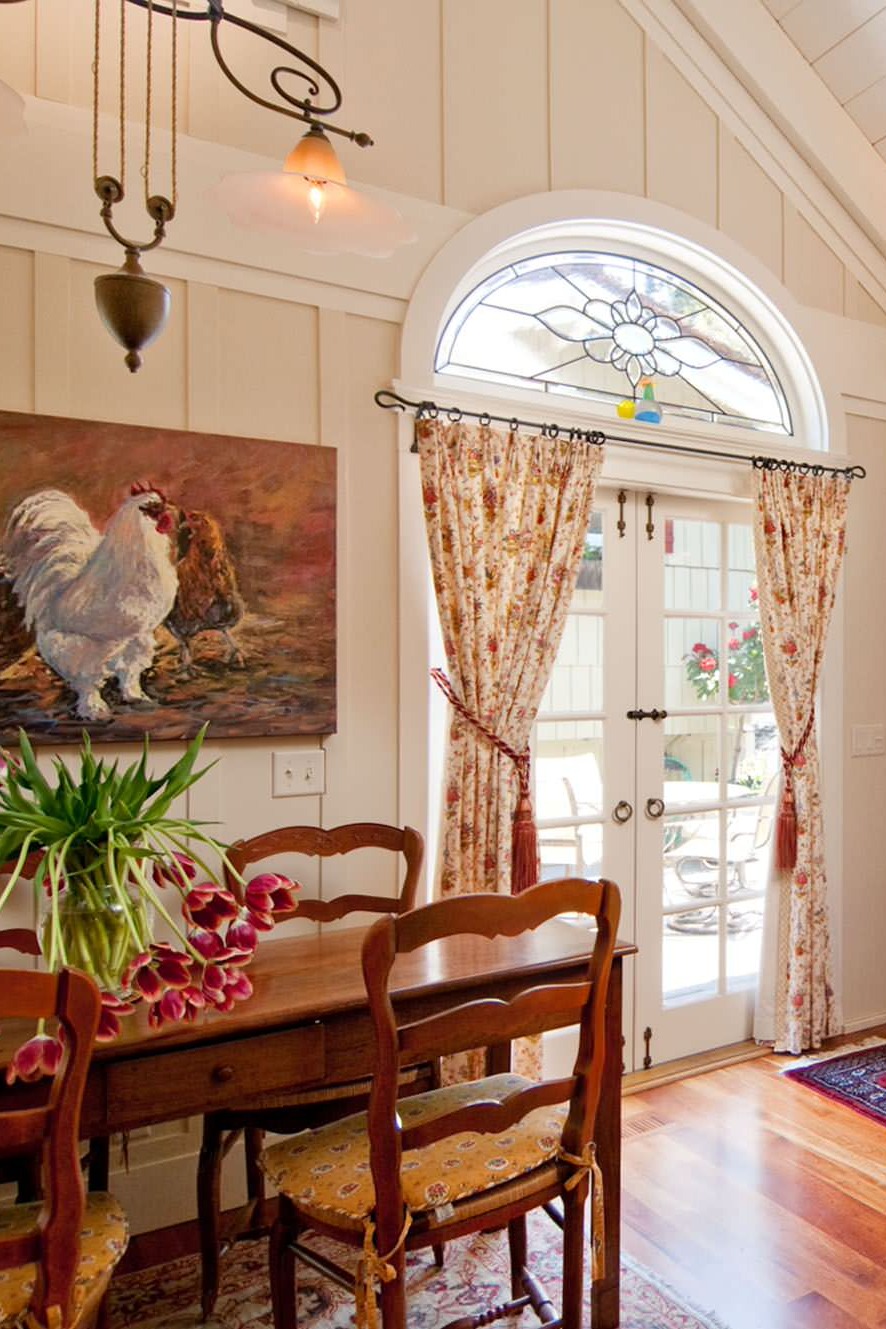
Photo Credit | Debra Drake Design
French country dining room area design with board and batten interior wall and gorgeous chicken wall art.
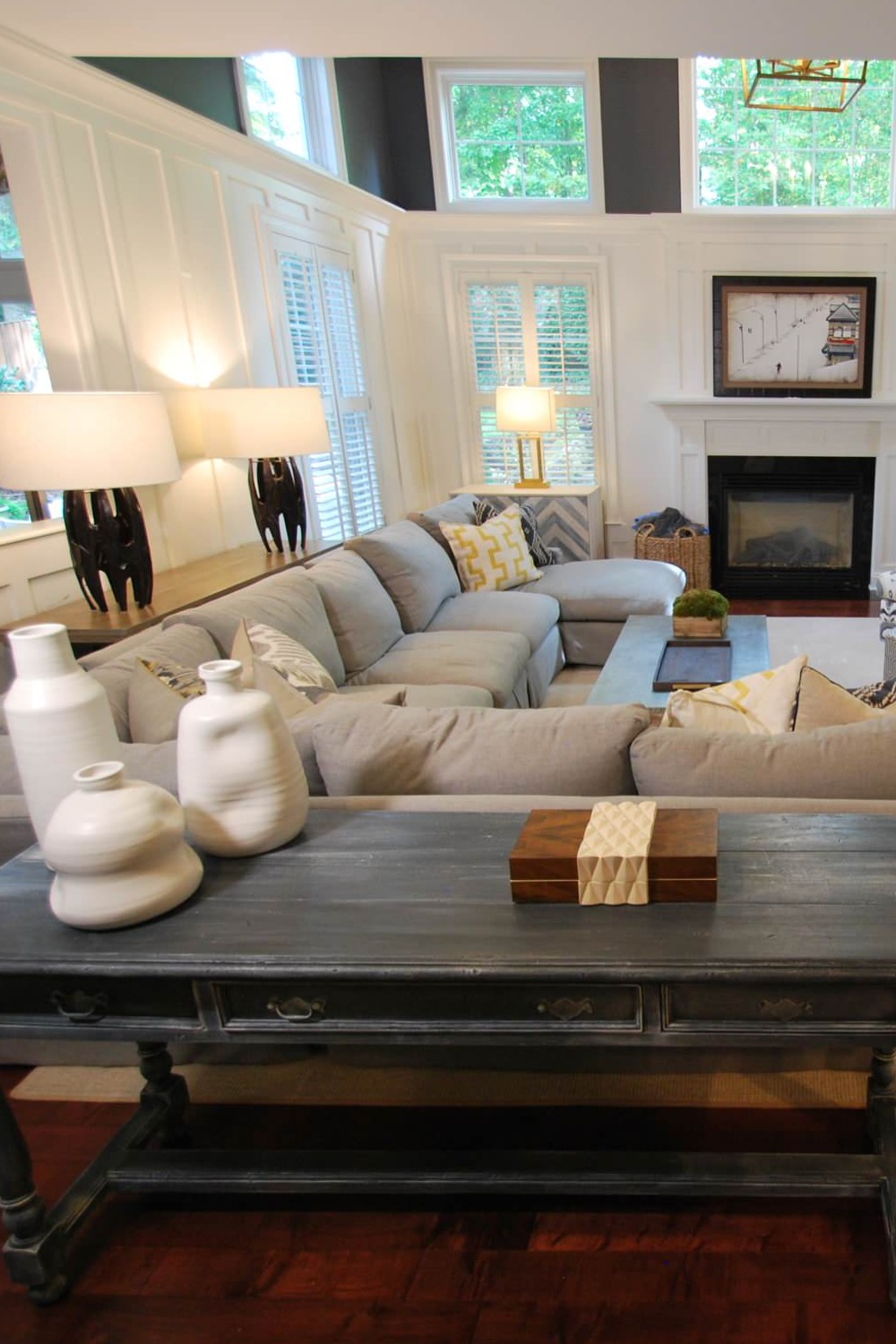
Photo Credit | Michael Molesky Interior Design
Colonial design high ceiling living room decoration with board and wall accents and plenty of windows and fireplace.
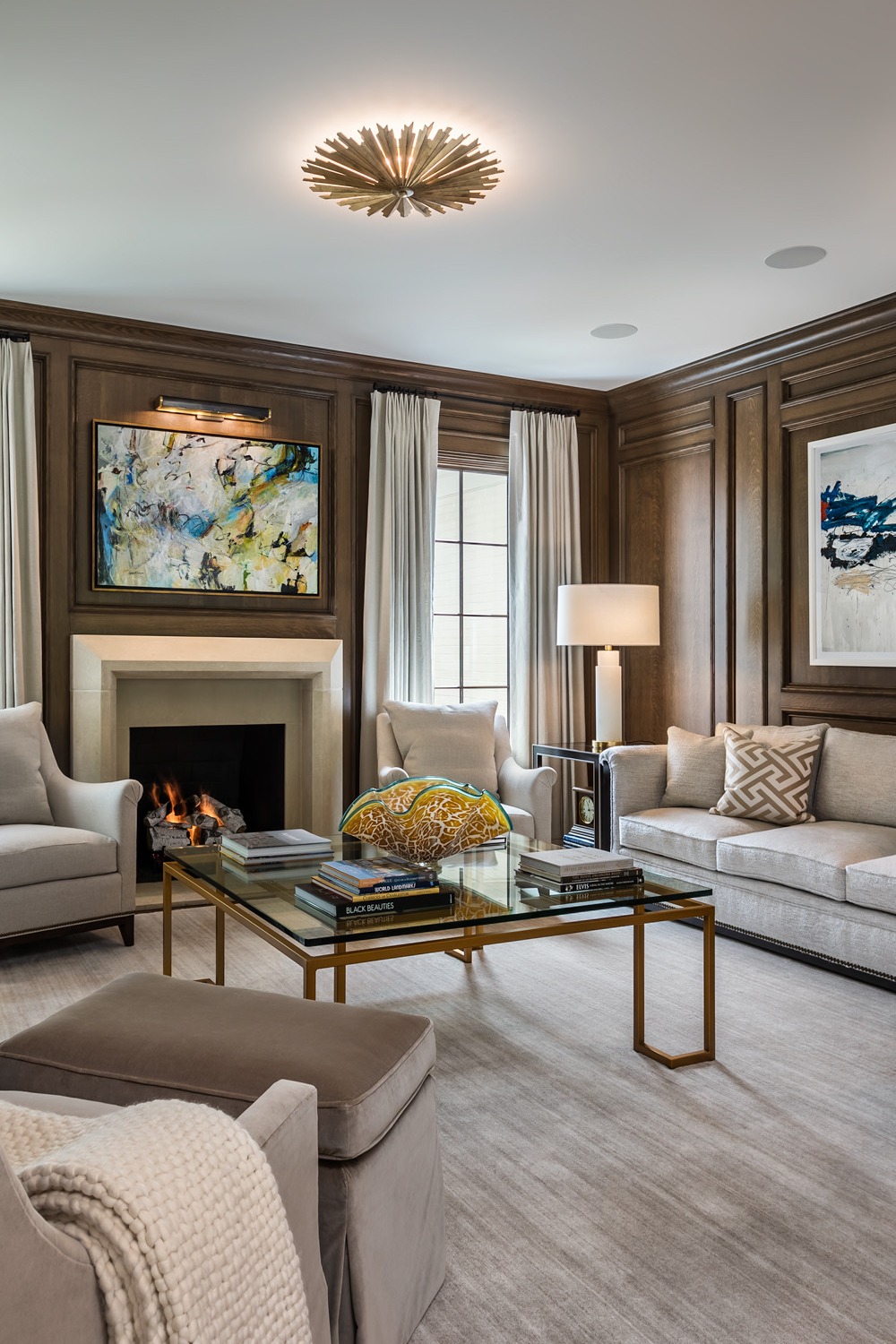
Photo Credit | Peery Homes
Custom-made walnut batten and board panels with variable shapes and sizes. The art piece holder panels are wide rectangles.
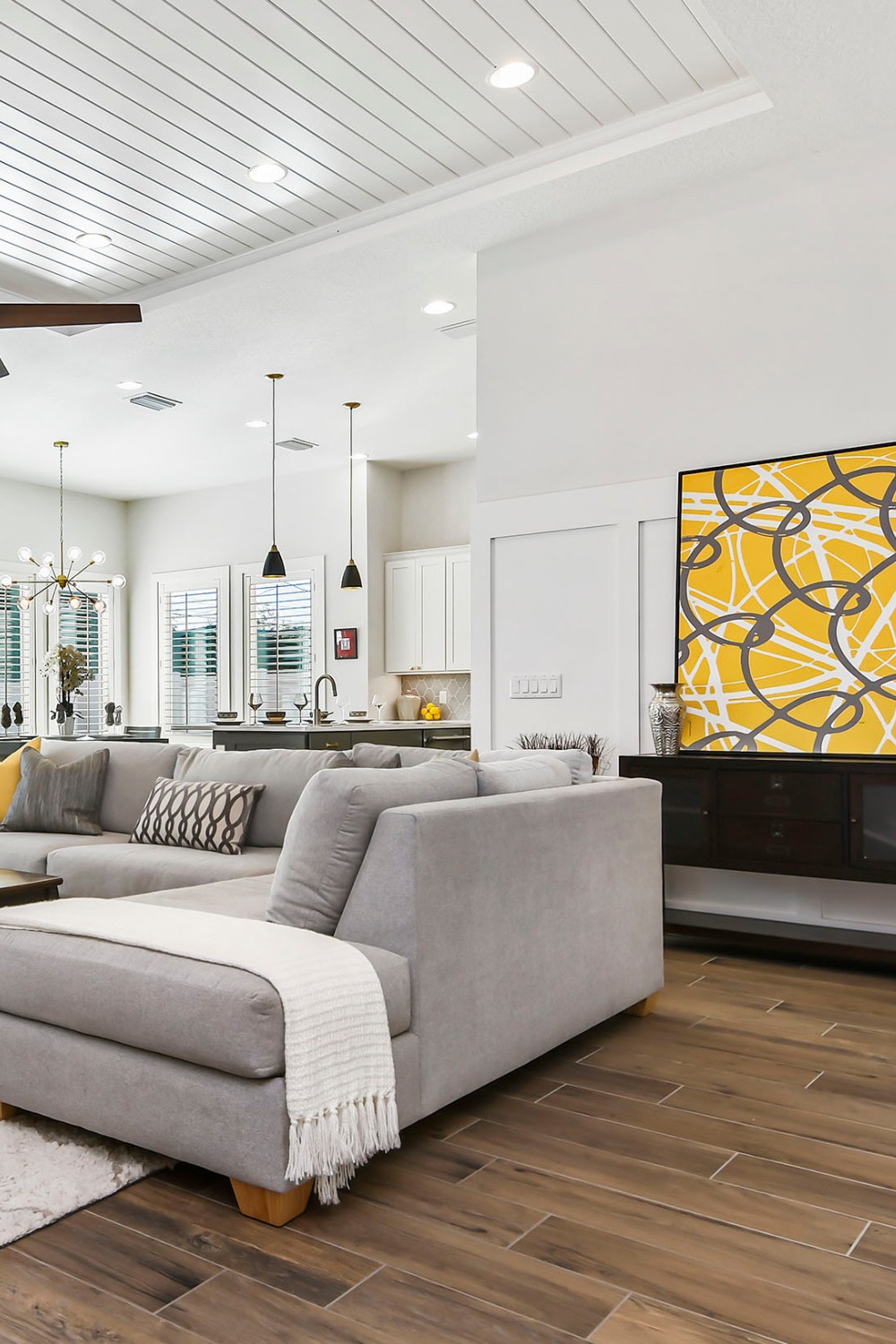
Photo Credit | Gail Barley Interiors, LLC
Large panel batten and board wall panels in a high ceiling, open layout living room.
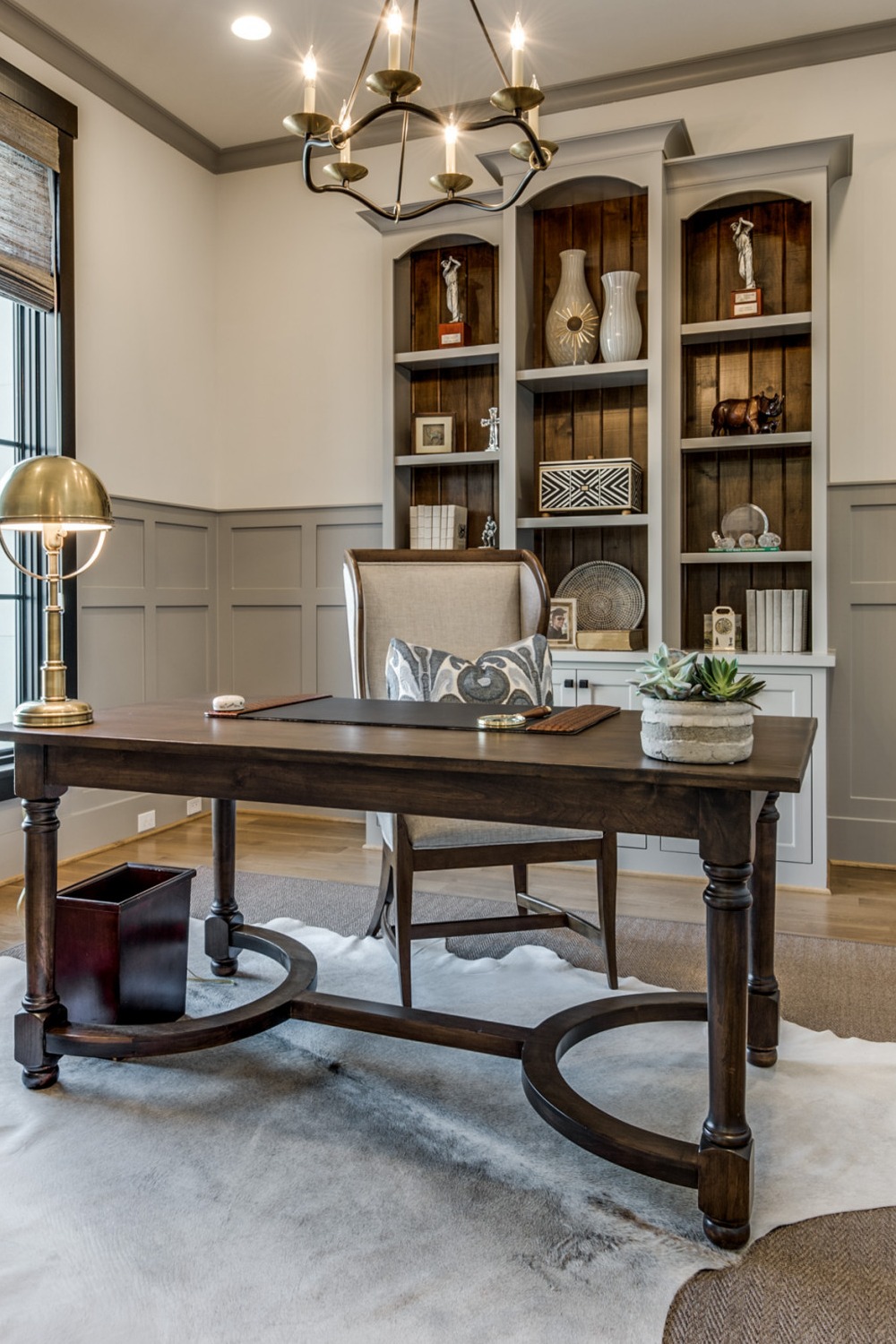
Photo Credit | Hawkins-Welwood Homes
Colonial design home office design with half bottom batten and board, elevated shelves, and height display unit hickory flooring and hickory office table. Where the classic view meets the modern touch.
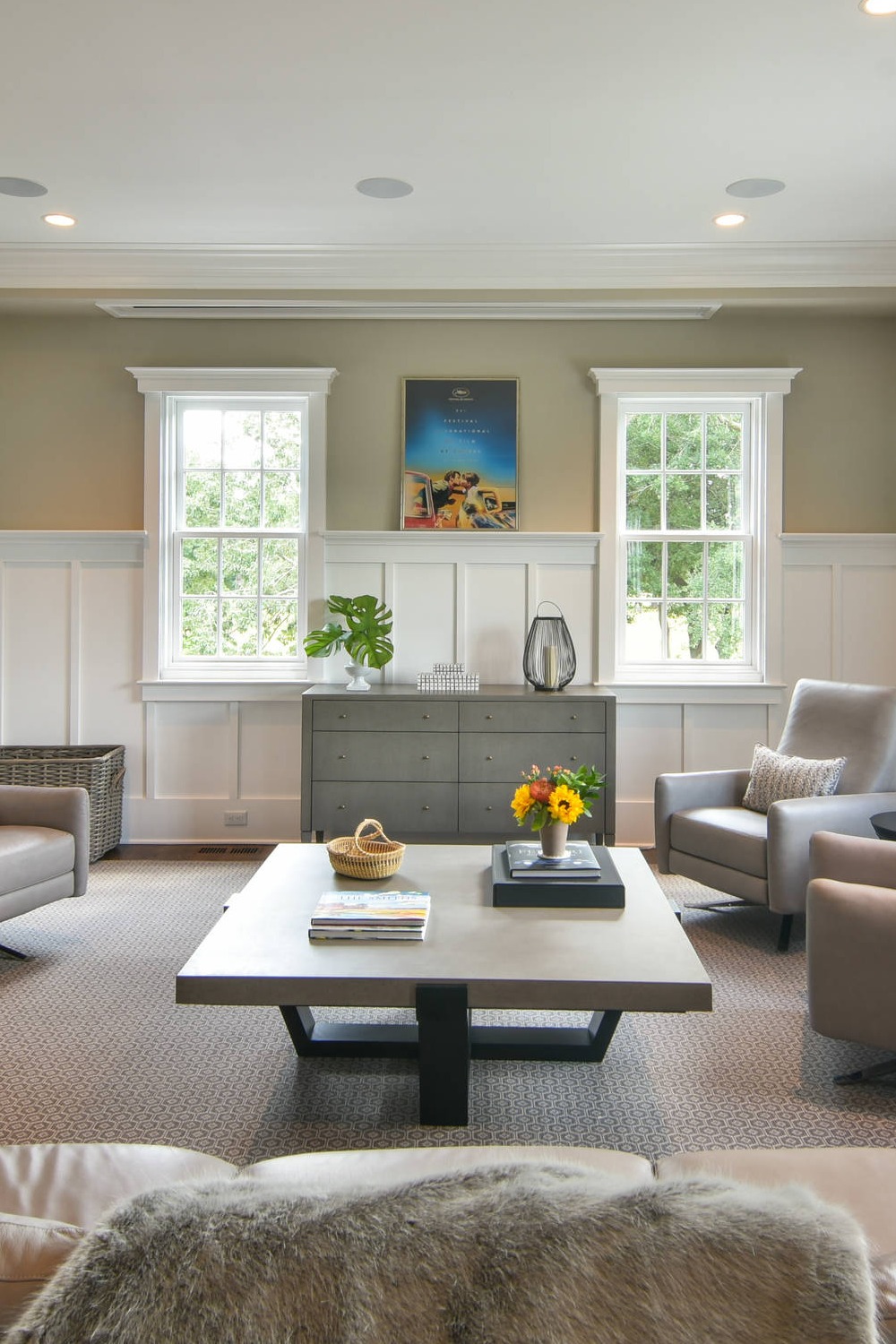
Photo Credit | Baxter Interiors
Neat-looking living room design with half bottom wall color is Behr Sand Storm. These two colors give a fresh look and a relaxing personality to the living room.
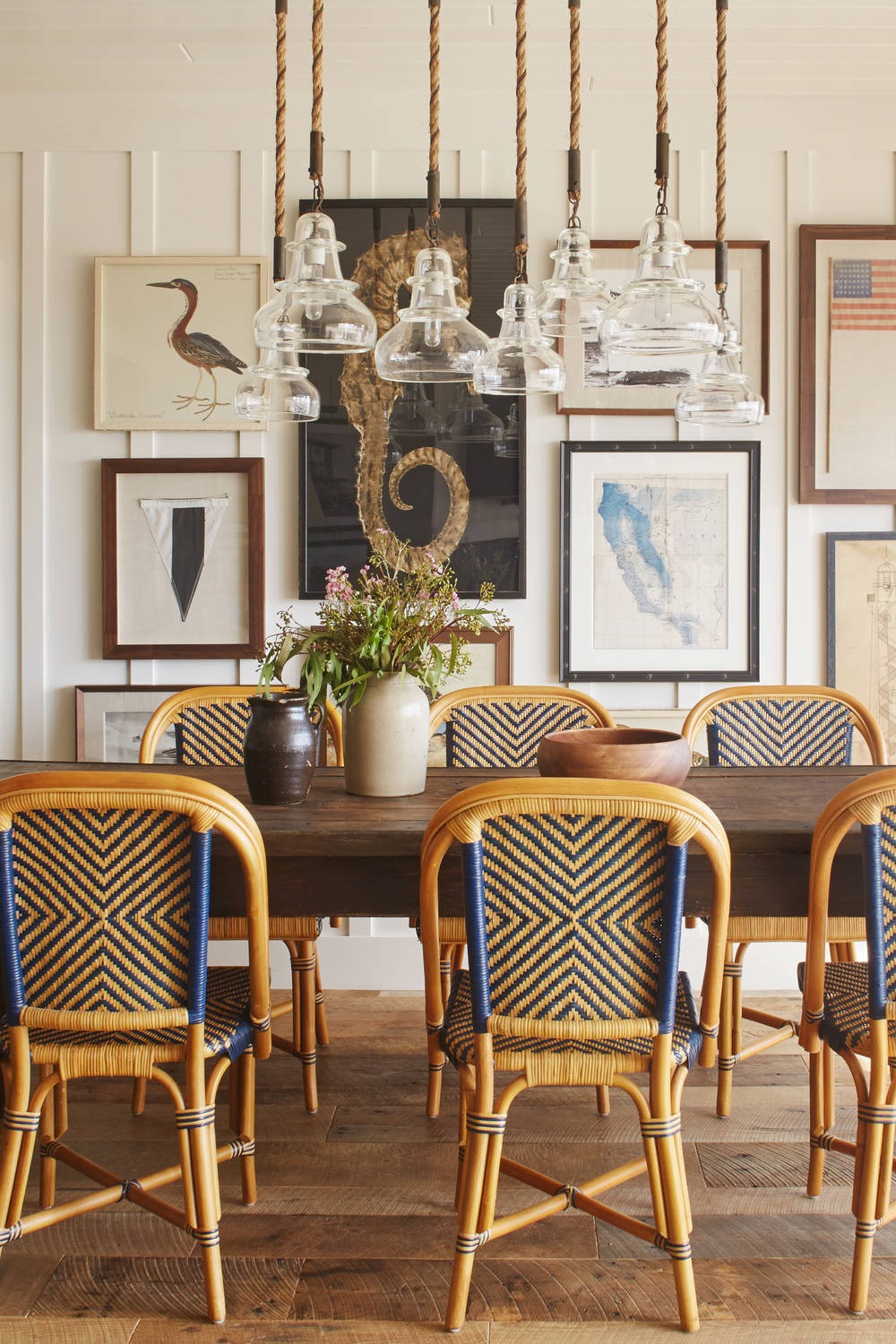
Photo Credit | Brittany Stiles Design
Island-style decor, with batten and board wall panels and rich framed pictures as accessories. The homeowner has definitely fallen in love with decoration.
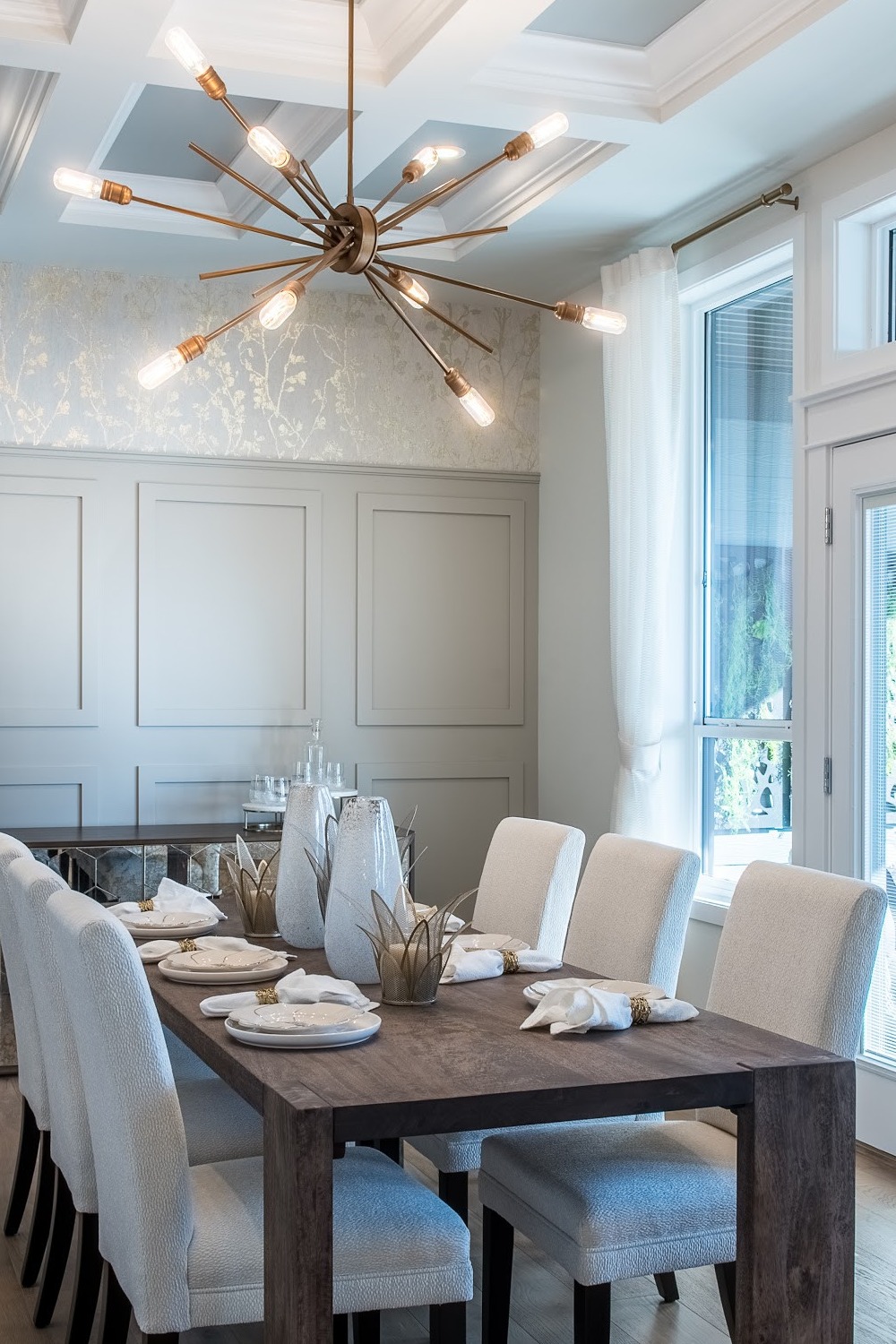
Photo Credit | Houzz
The panels behind the nightstand and accent lamp are wall-height rectangles and the connection units are wide narrow rectangles.
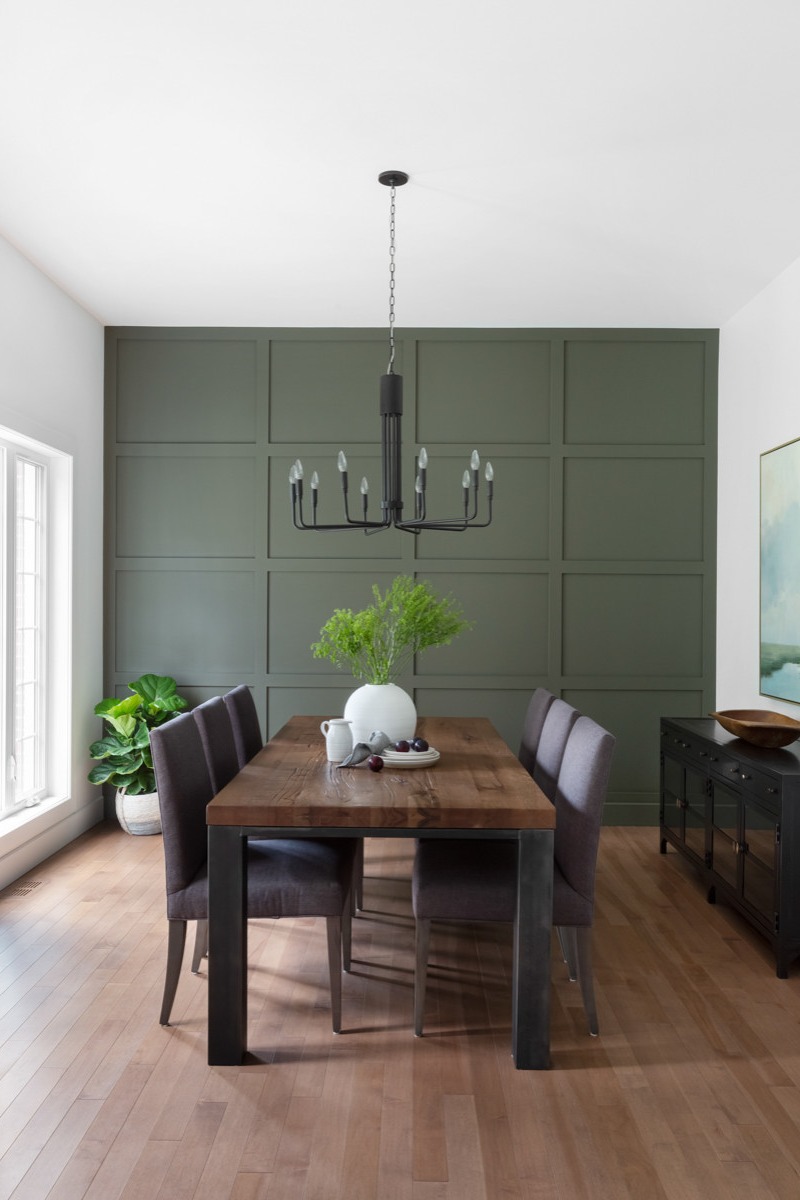
Photo Credit | Hibou Design & Co
Board and batten interior wall with frame square. The color of the entire wall is so warm. Probably a tone of Mossy Green or Greyish Green with the Pantone color of 688668.
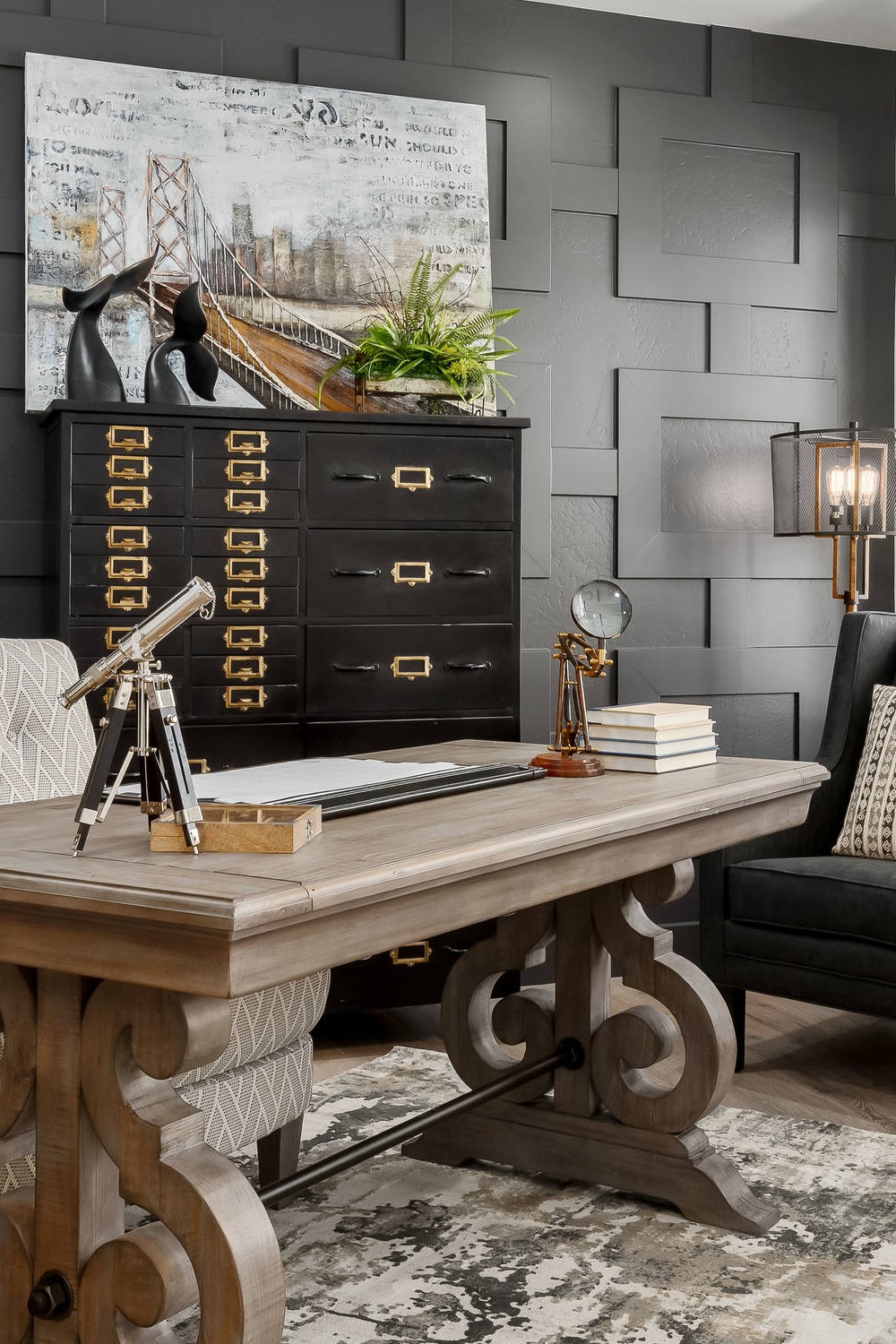
Top Horizontal Board
Board And Batten Walls
Vertical boards horizontal boards nail holes DIY board liquid nails mdf boards wood filler textured walls vertical battens pre-primed boards scrap boards batten wall treatment door trim sand smooth existing baseboard top board all the seams brad nailer stained board vertical boards meet installing board baseboard trim existing baseboards DIY board and batten same process nail gun wall outlets batten spacing two boards paint brush horizontal line horizontal piece multiple walls smooth walls daughter’s room construction adhesive foam rollers horizontal pieces straight line how many battens sand paper circular saw wet finger caulk gun new baseboard damp rag primary bedroom stud finder personal preference electrical outlets putty knife mark studs brad nails ledge piece first wall next batten vertical pieces straight cut bottom portion paintable caulk guest bedroom small space.
