Contents
Bathroom Remodeling Ideas
Bathroom remodeling can transform it into a luxurious and functional space. When remodeling your bathroom, focus on combining functionality with style. Upgrading fixtures, improving lighting, adding modern technology, and using high-quality materials can significantly enhance the space. Tailor the design to your personal preferences while ensuring it meets practical needs for a successful bathroom remodel.
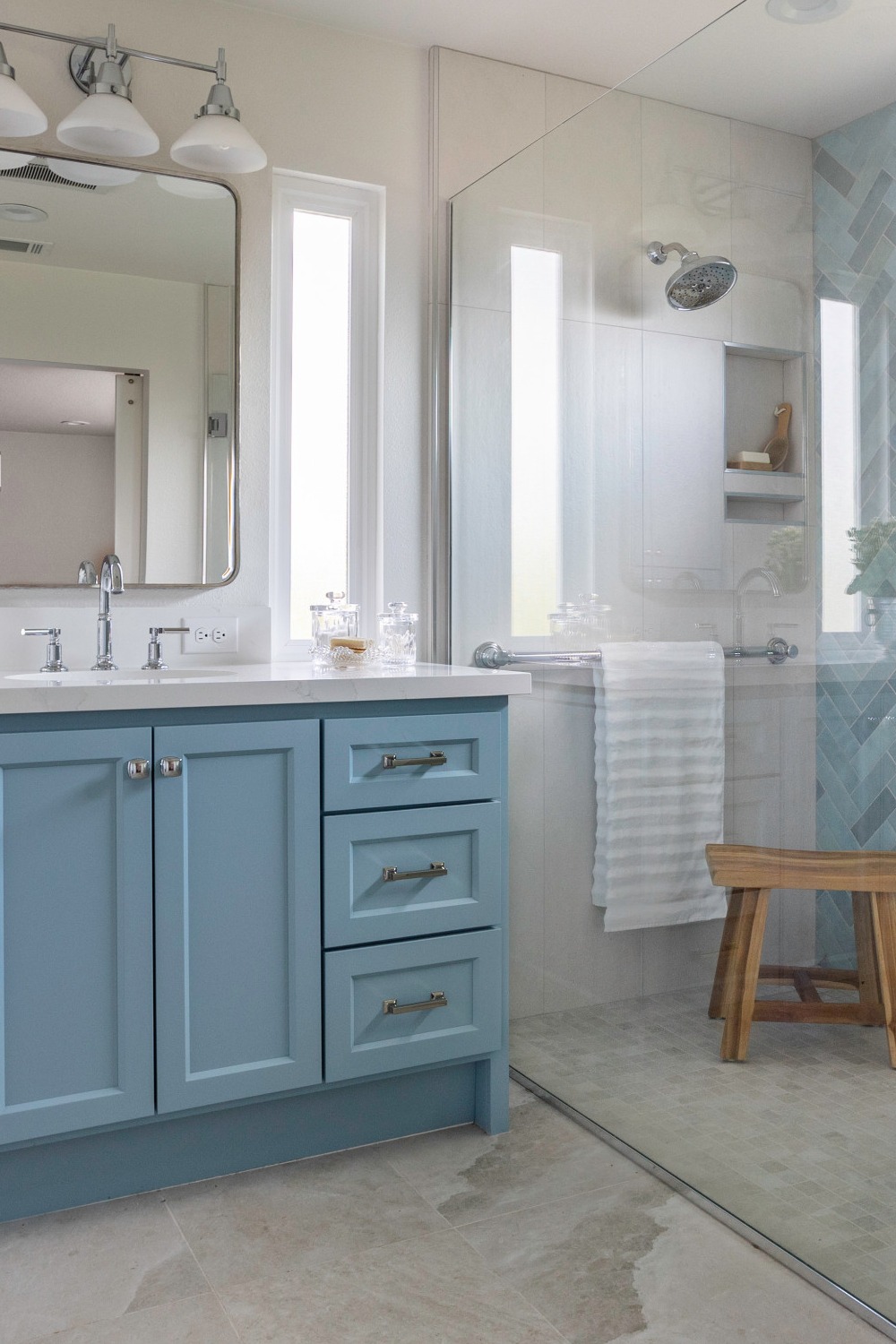
Photo Credit | Wendy Glaister Interiors
This modernly designed bathroom is well-fitted with beige travertine tiles surrounding the blue cabinet color tone. The gray veins of the marble countertop add elegance and sophistication, while the nickel fixtures and handles give a feeling of warmth. In addition, the metal-framed mirror supports the overall view, while the natural light from the small window allows the bathroom to be illuminated.
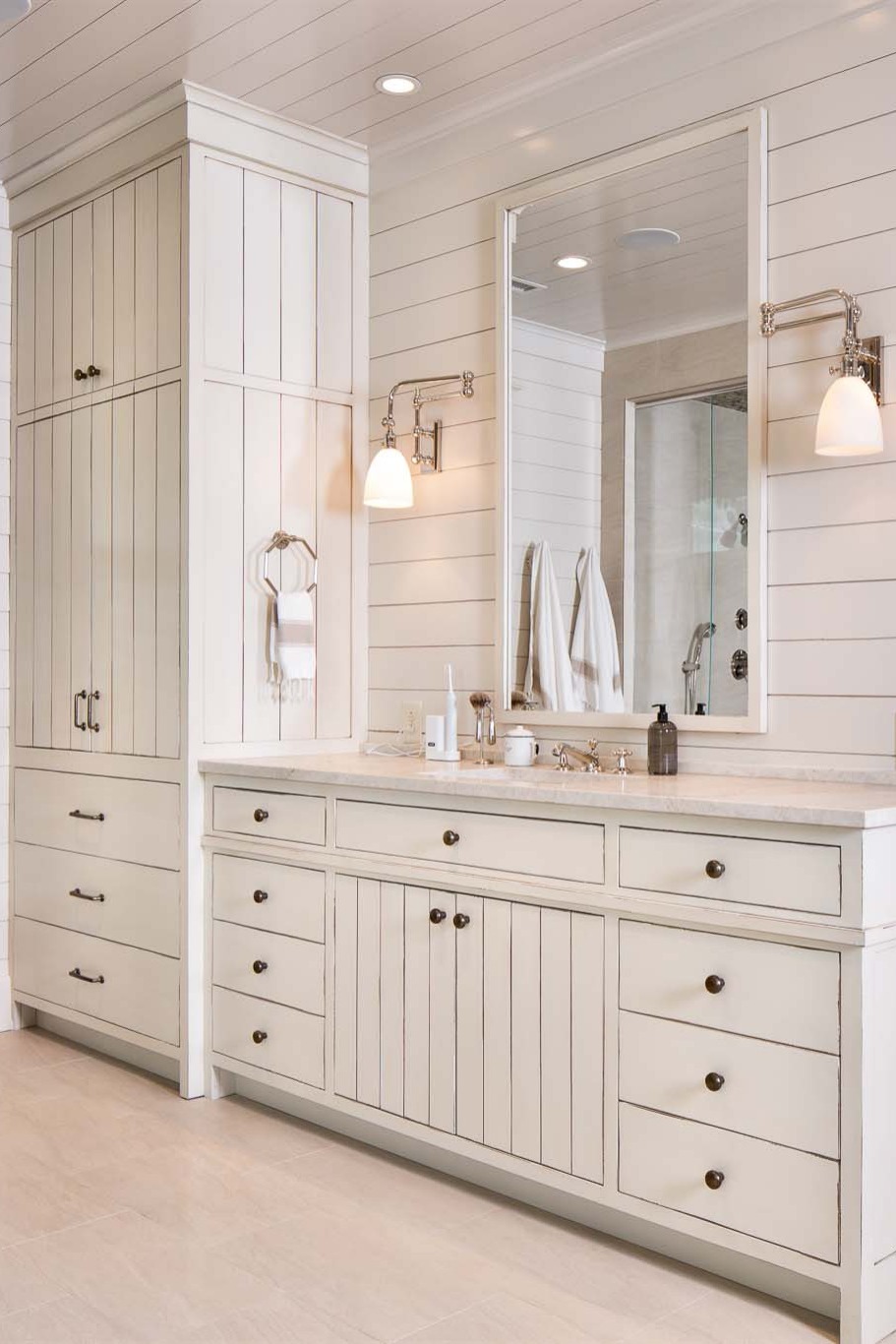
Photo Credit | Houzz
Shiplap wall covering, which has become the trend lately, is a design piece that creates simplicity. These materials are becoming popular for bathroom solutions after bedroom usage, increasing their features and becoming more useful daily. This bathroom design combined with beige floor tiles and distressed white cabinets, the white countertop adds color to the design by providing movement and warmth in the space.
.
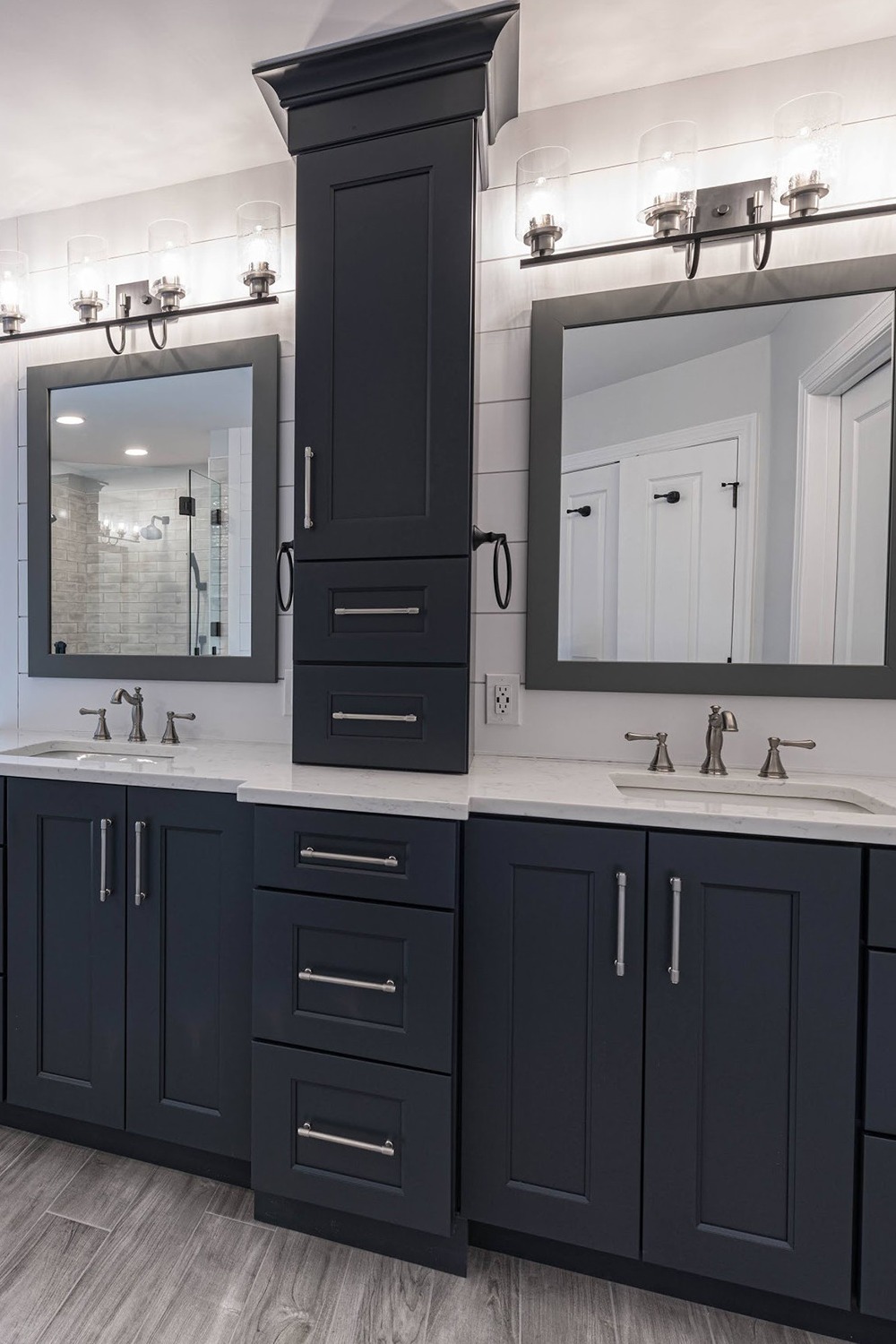
Photo Credit | LBK Design Build
The latest point in bathroom design, the countertop cabinet in the middle creates separation, while the gray floor harmonizes with other colors and creates a strong design. Dark wood cabinets and mirrors with dark wood frames add visual appeal by integrating with the gray handle option.
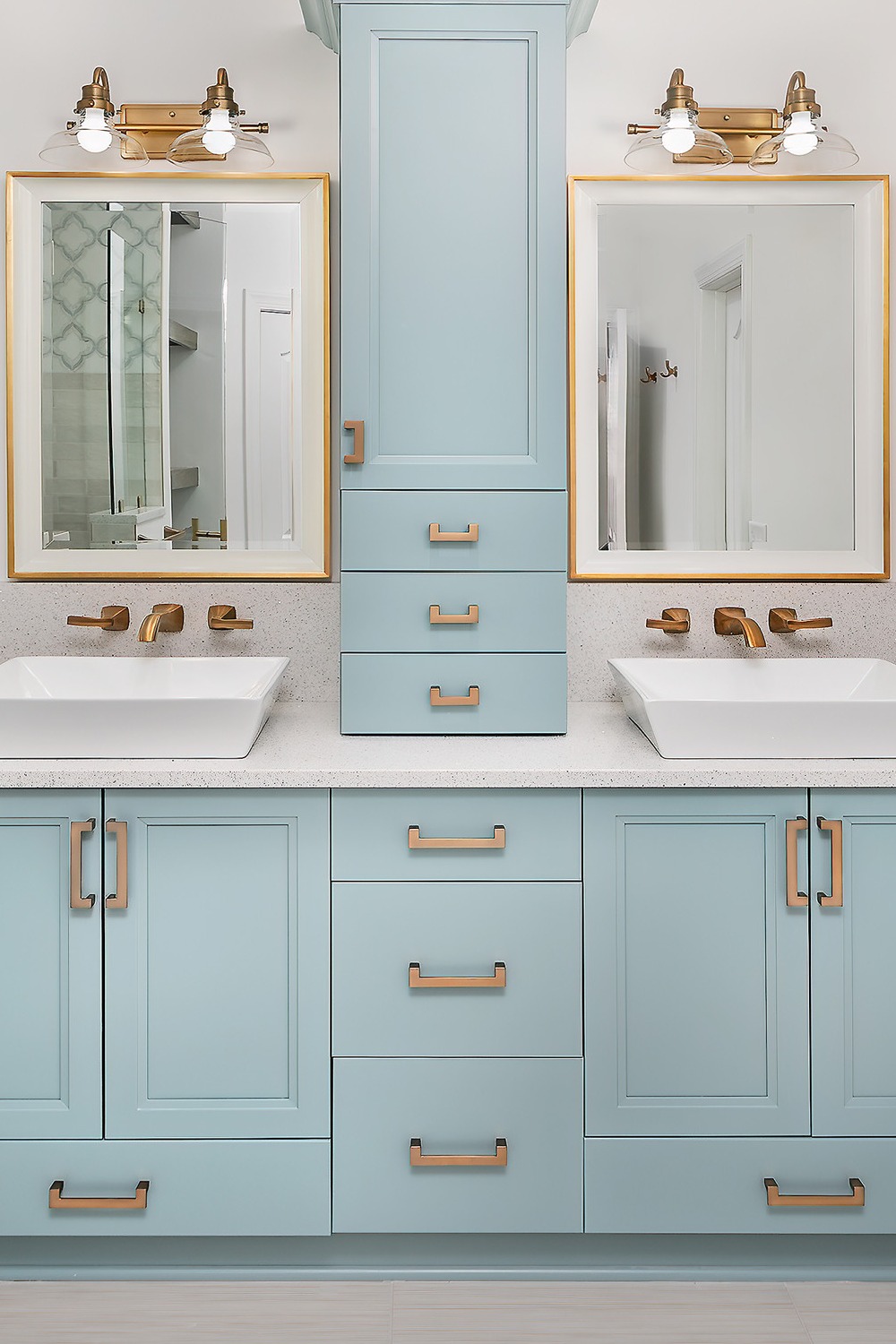
Photo Credit | MUSE Residential, Inc.
Some bathrooms promise a tidy appearance and clean lines accompanied by the chosen color palette. For example, the minimalist look in the bathroom with these blue cabinets is supported by brass accessories, creating a relaxing bathroom visual scheme and providing a perfect look to relieve the tiredness of the day.
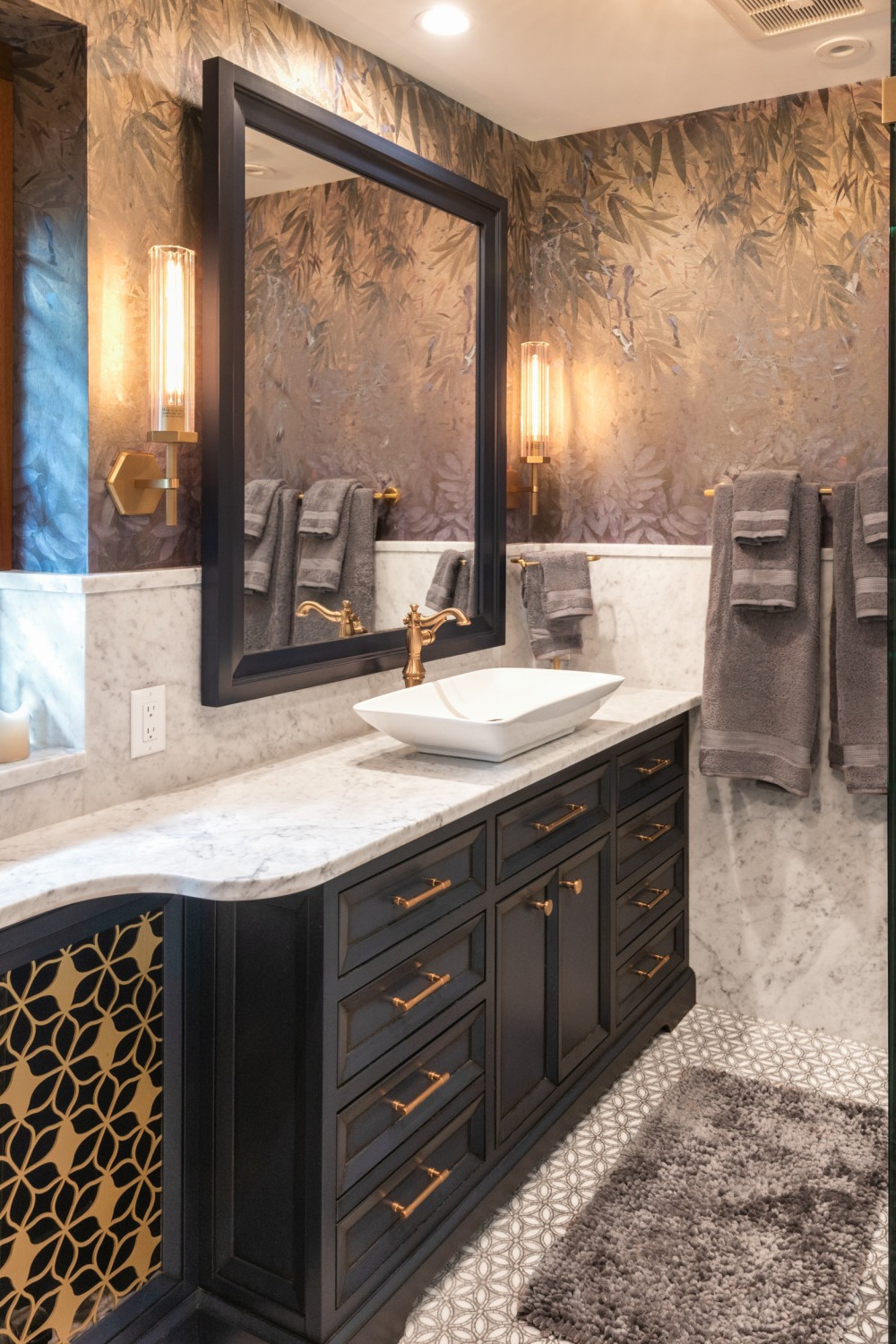
Photo Credit | Mantis Design + Build LLC
The design of this bathroom can have very different effects on you. The wallpaper you see in this bathroom directs the general concept of the bathroom as if it were a work of art. The white marble countertop and backsplash create a focal point with dark wood cabinet doors and a vessel sink. In addition to the small piece of ceramics on the floor, the brass accessory reveals this strong design.
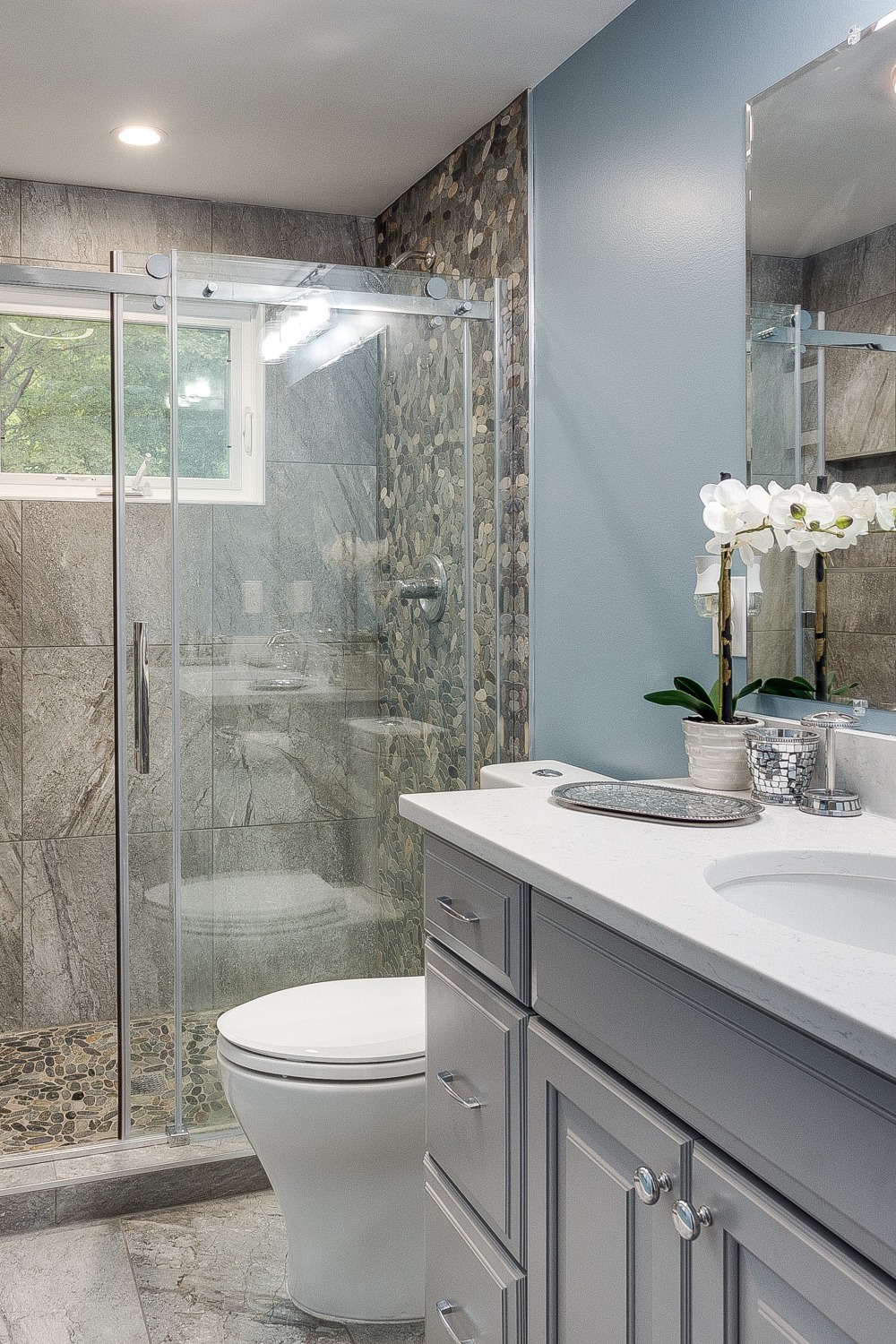
Photo Credit | EA Home Design
This bathroom remodeling, a combination of gray colors, contains a beautiful story. Gray ceramic tiles cover the windowed wall of the shower, while gray pebble stone mosaic tiles cover the floor. Combining wood-textured gray cabinets and white quartz countertops adds simplicity to the space. This small bathroom with a white countertop meets the needs of the user with its limited usage areas.
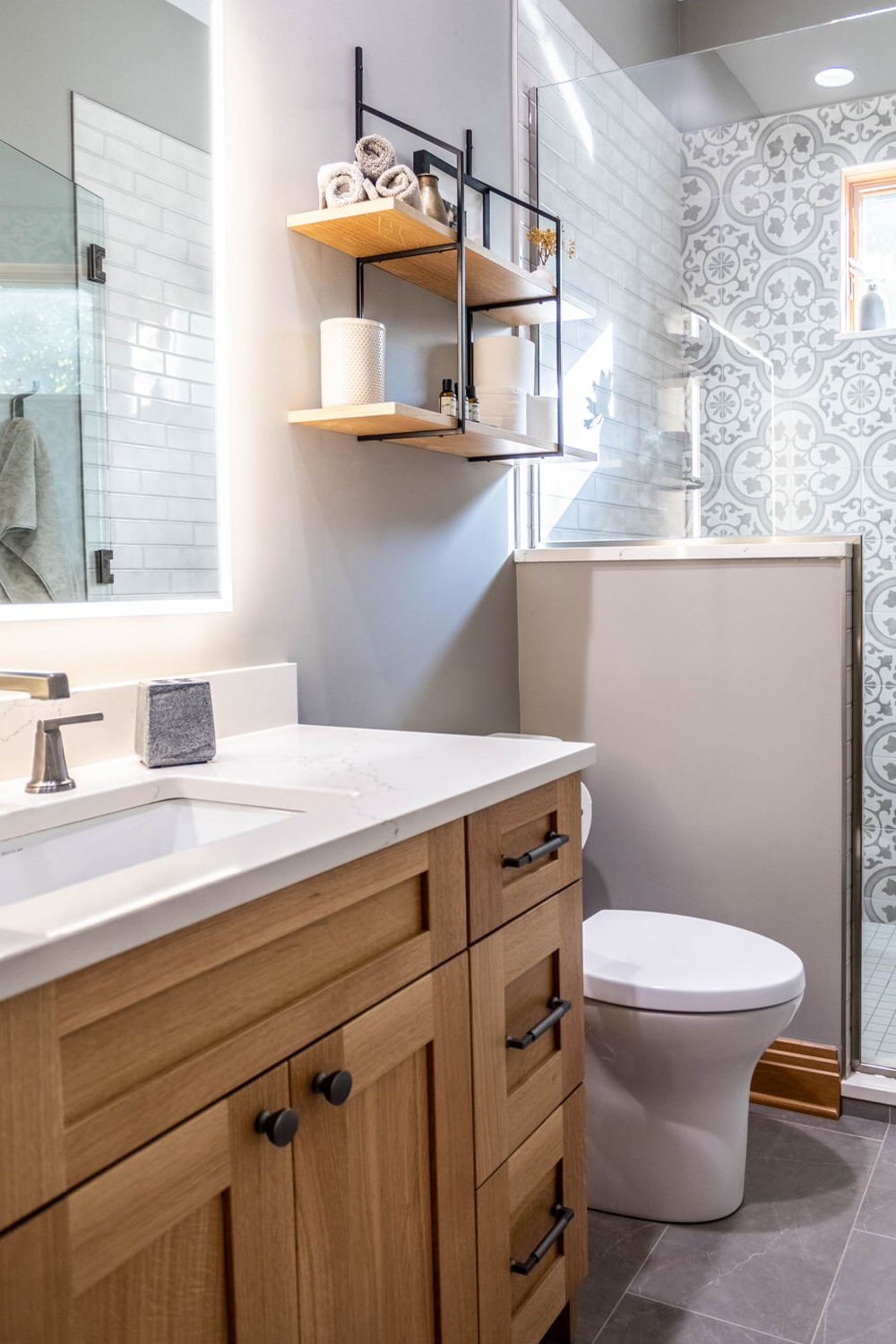
Photo Credit | Haus Studio
In this exceptionally designed transitional bathroom, the color scheme used creates a delicate yet exquisite design that adds flair with modern accents. While the use of two different models and designed tiles in the shower defines the transition theme, the wooden shelves on the wall enhance the modest appearance. This design, where small details add aesthetics, distinguishes itself from flat forms and brings an elegant and classic beauty.
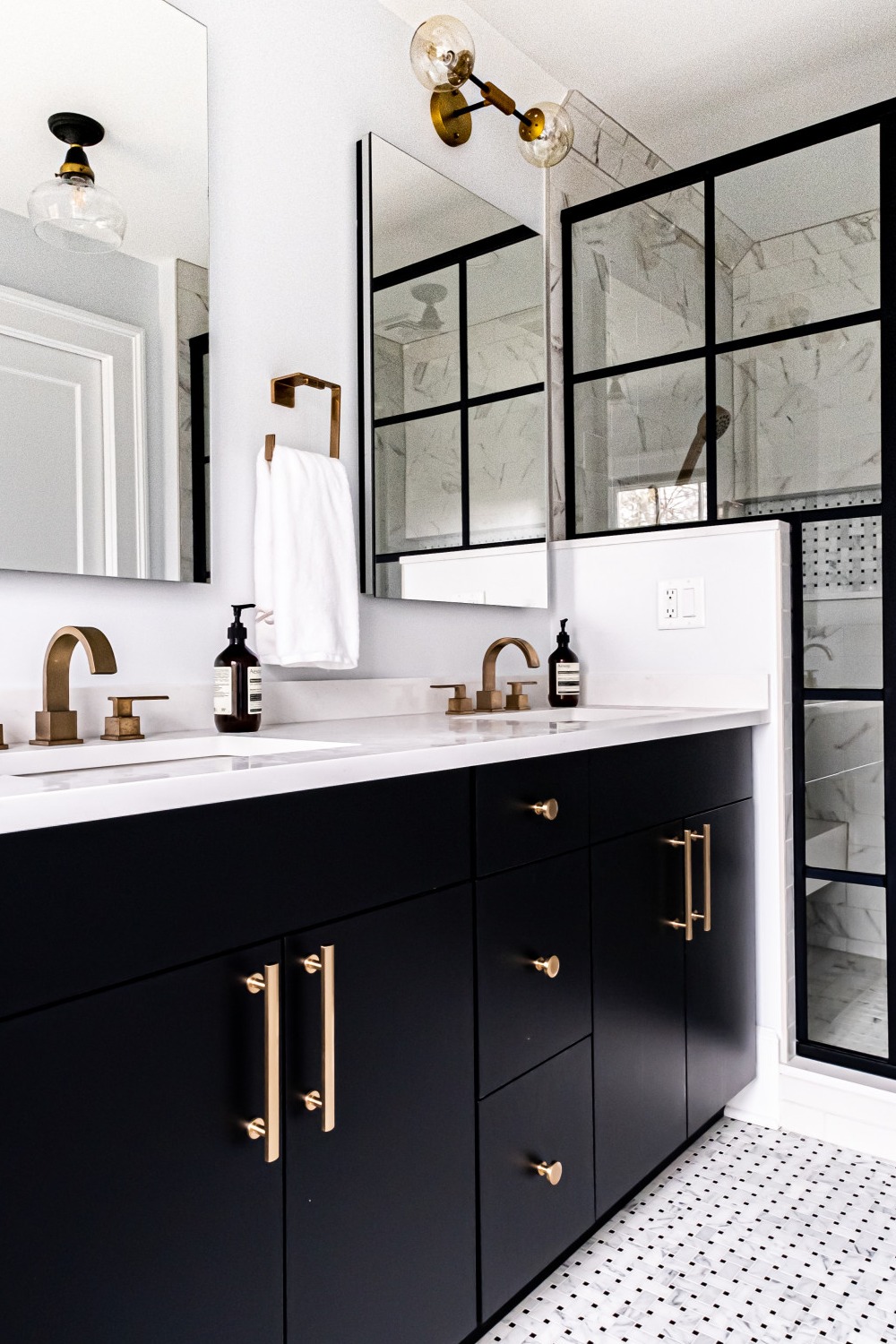
Photo Credit | KraftMaster Renovations
While the harmony of white and black provides contrast by giving the space an interesting appeal, black shower frames refresh the space. Mosaic tiles on the floor and large tiles in the shower fit into the concept. Hardware details add warmth and a natural atmosphere to the space.
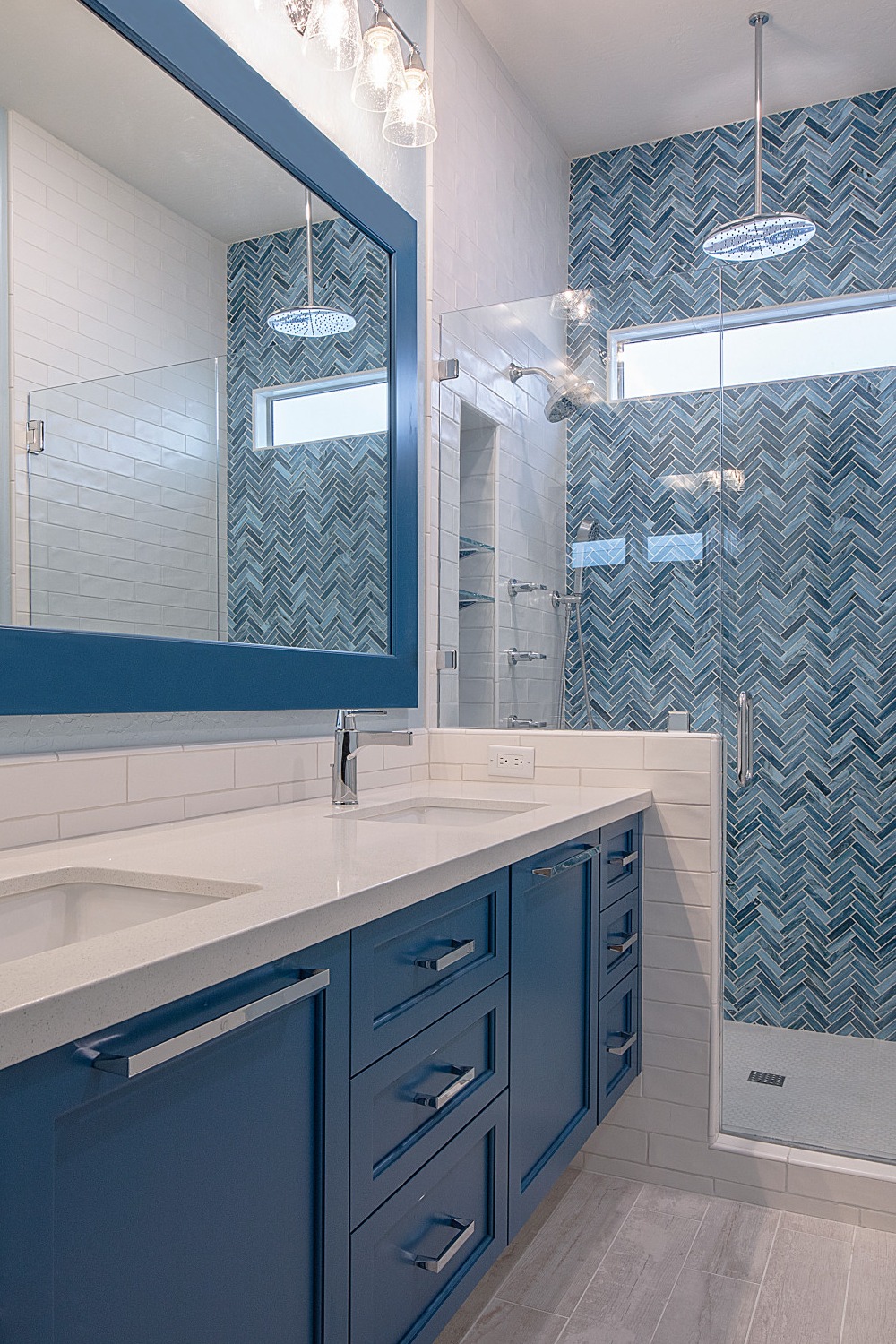
Photo Credit | Davis Design
The combination of white and blue creates the main theme of the space. Blue shower tiles and cabinets remind users of the beach by referring to the color of the sea. White countertops and white backsplash give a feeling of freshness and calm, while chrome-plated fixtures and cabinet handles evoke a feeling of luxury.
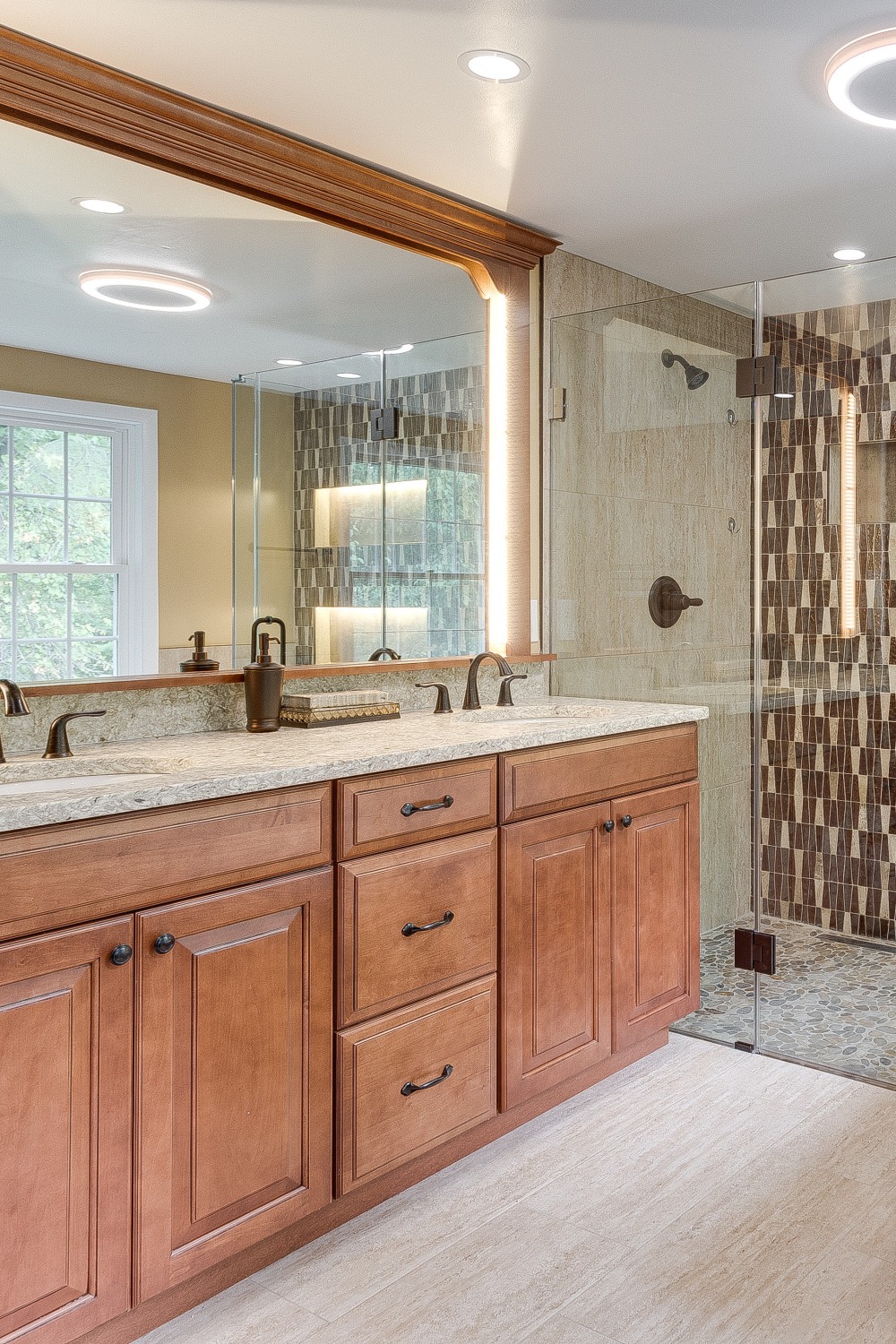
Photo Credit | EA Home Design
Solutions for carefully designed spaces have proven to be simple and useful. In this picture, you see how the beige-brown bathroom can be beautified with some details. While it harmonizes with the beige countertop and dark bathroom elements, the glass shower cabin makes the space look larger. The most important feature of designers is to carry the desired design into the bathroom with the selected colors and add a warmer atmosphere to the bathroom. That’s why they provide the user with a more useful space with small details.
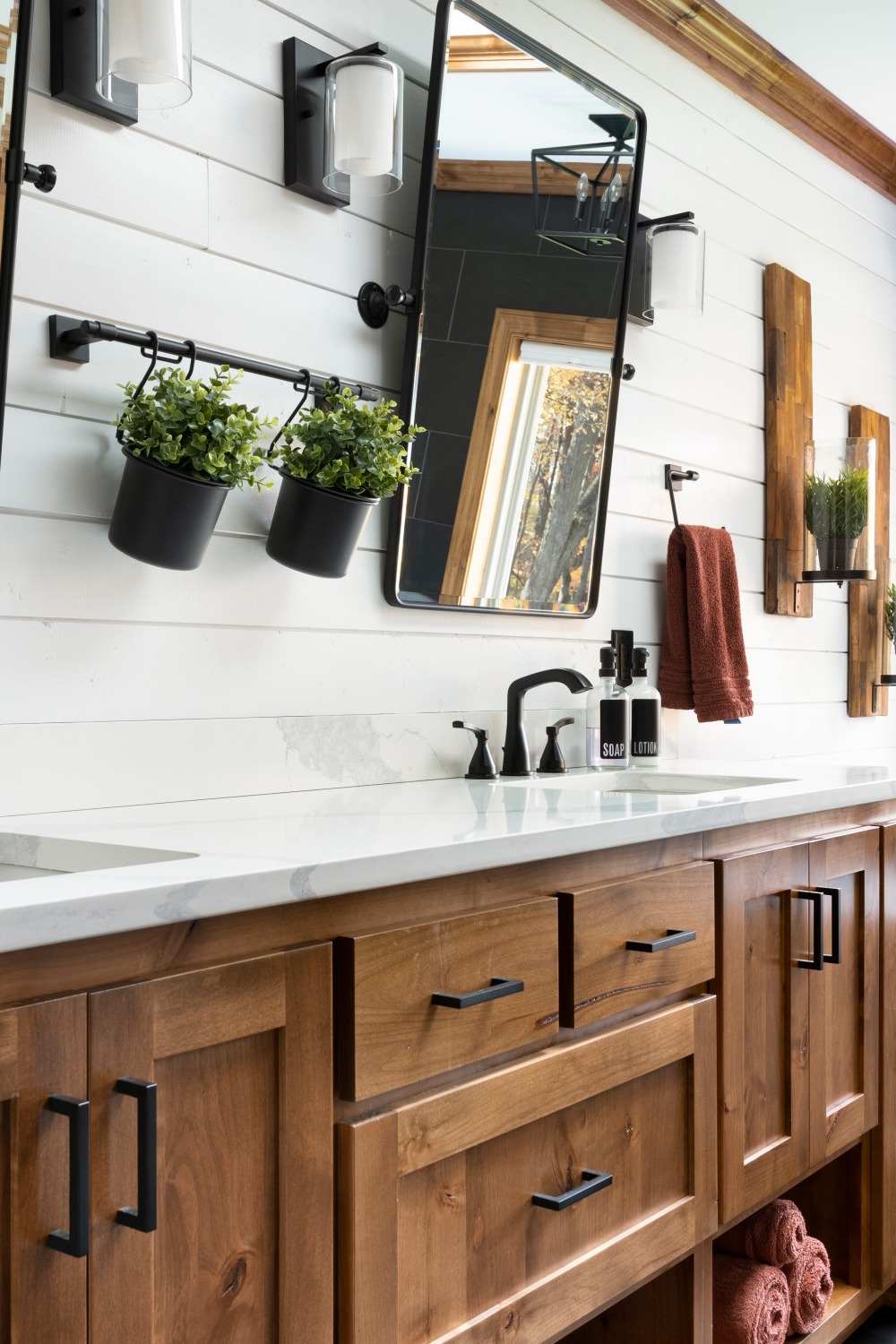
Photo Credit | Wise Design & Remodel LLC
The back wall, consisting of pure white painted nickel gap wood planks, produces small solutions brought by quality. The bathroom design, which has unusual design lines, brings together brown, white, and black combination details in a very elegant way. The brown color tones of the wood combined with black details make the design unique with elegance. In this modern bathroom, material choices give the bathroom a different look and add color with movement to the space.
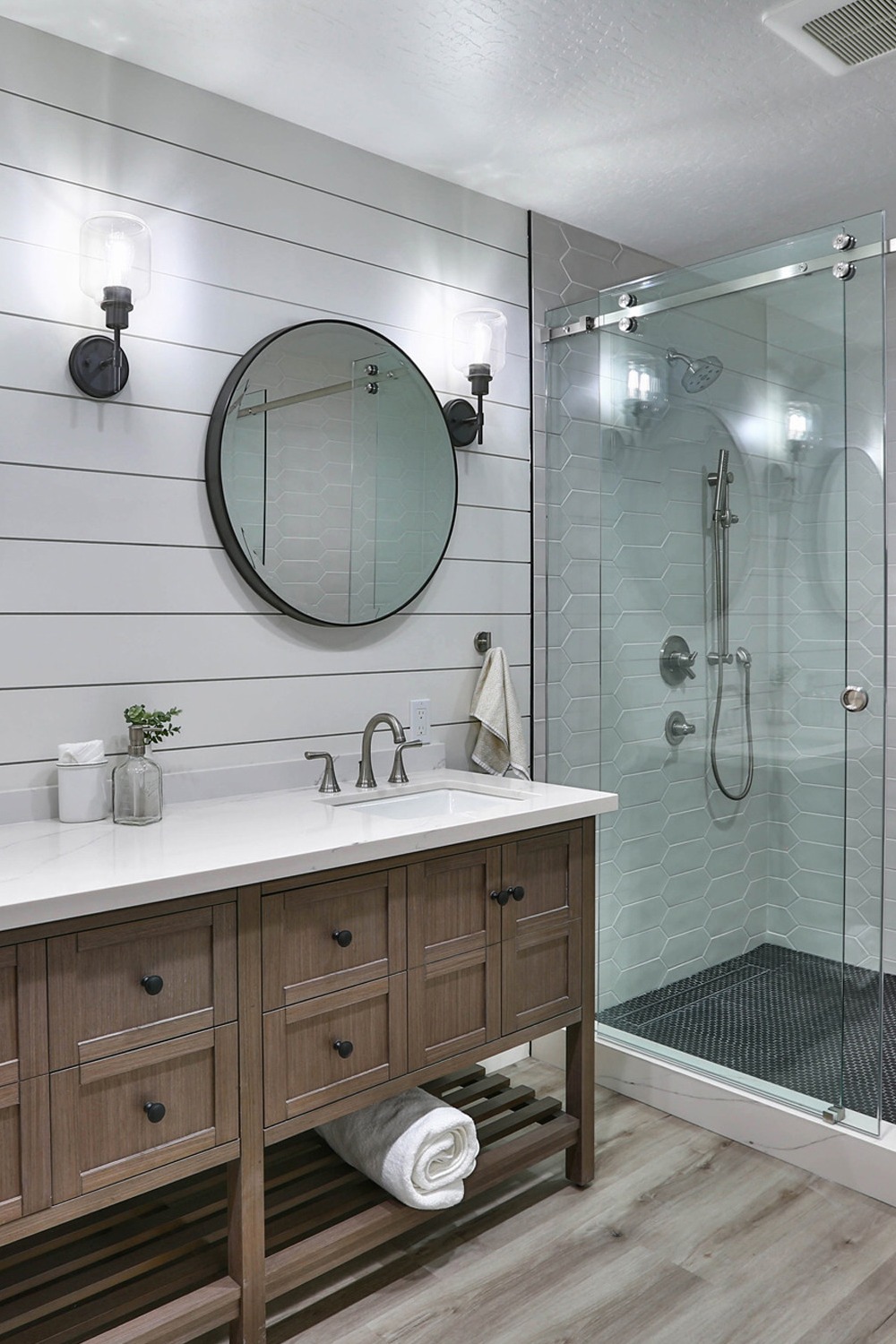
Photo Credit | D.R. Domenichini Construction
Irresistible bathroom design emerges when the harmony of colors comes together. The comfort of the bathroom combines the simple serenity of quartz and the sink with dark cabinets. Round wood-framed mirrors make it inviting with black mosaic shower floor tiles and dark porcelain tiles.
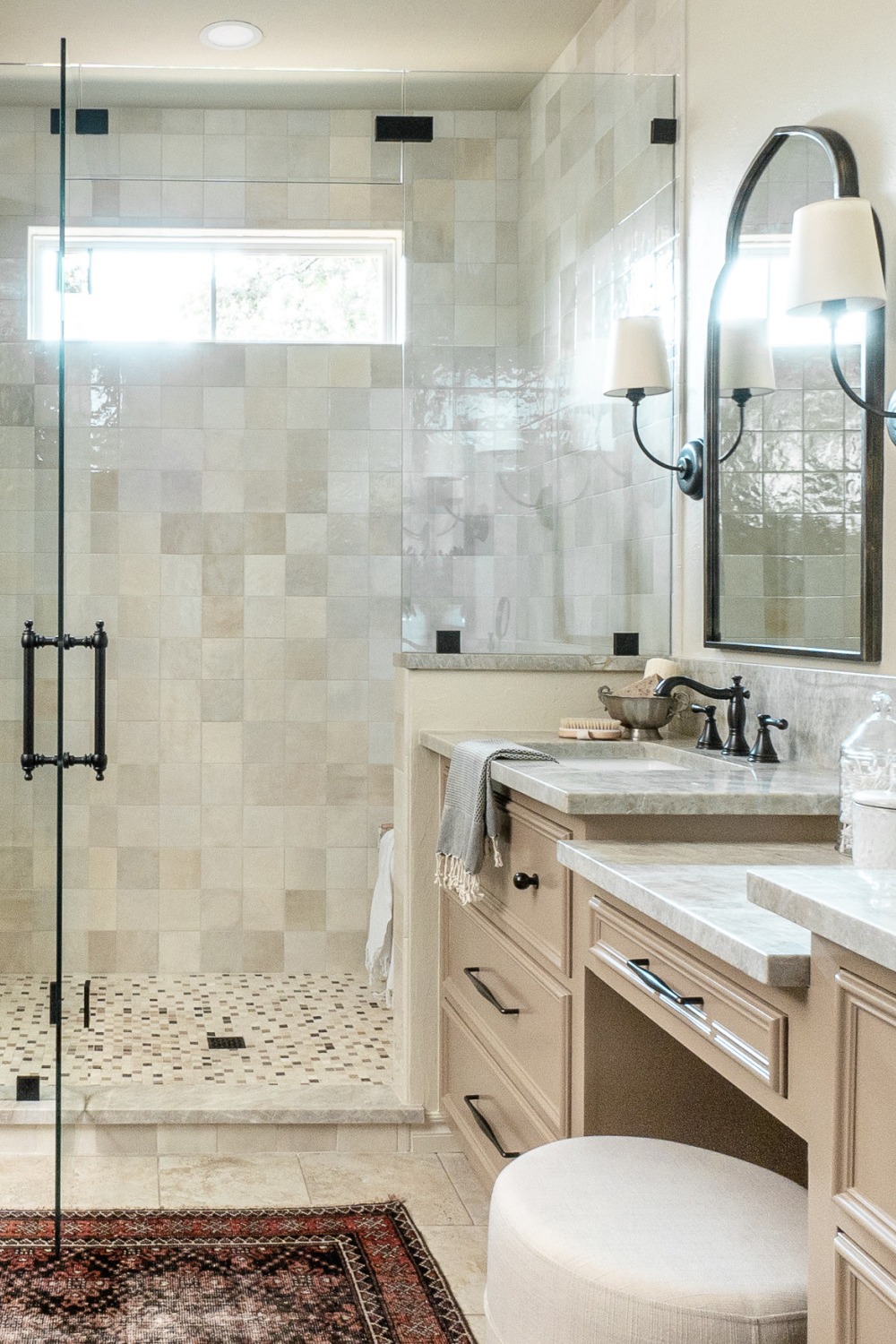
Photo Credit | Kirby Home Designs
Some environments integrate with ostentation, and these designs even make bathrooms more useful. Soft touches and combinations take the quality of the space to a higher level. The general outline of this bathroom design is as follows. Although the textures of natural and soft colors are a bold choice, they elegantly balance the contrast level of the space. The use of beige color tones is presented to users in a very good way both visually and in terms of appearance.
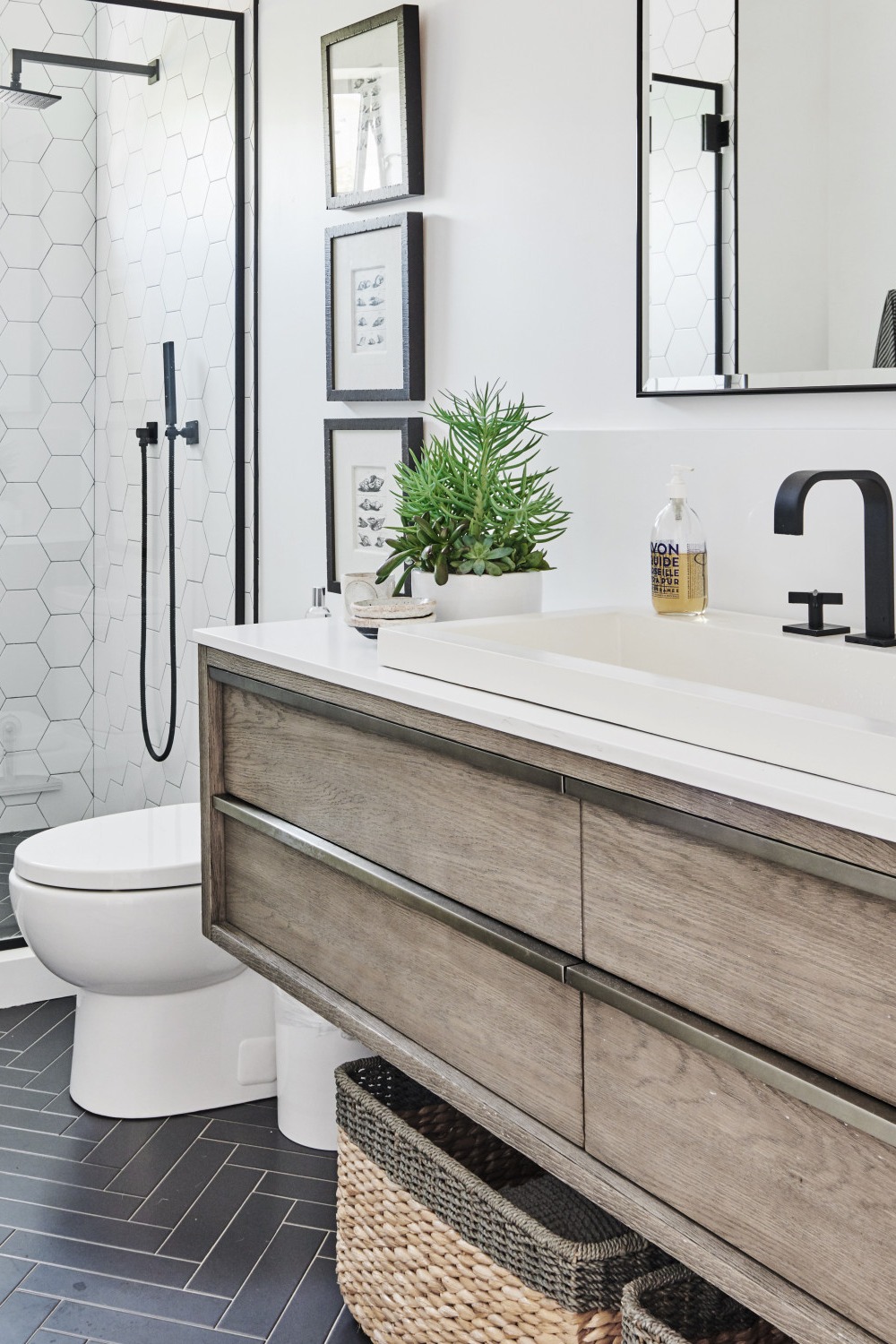
Photo Credit | Houzz
You see how the proper use of colors increases the spaciousness of the bathroom with the white quartz countertop floating sink. This pleasant feeling adds color to the space and attracts you like a magnet. The environment becomes even more beautiful when the white ceramics on the walls meet the dark floor ceramics and the black fixtures.
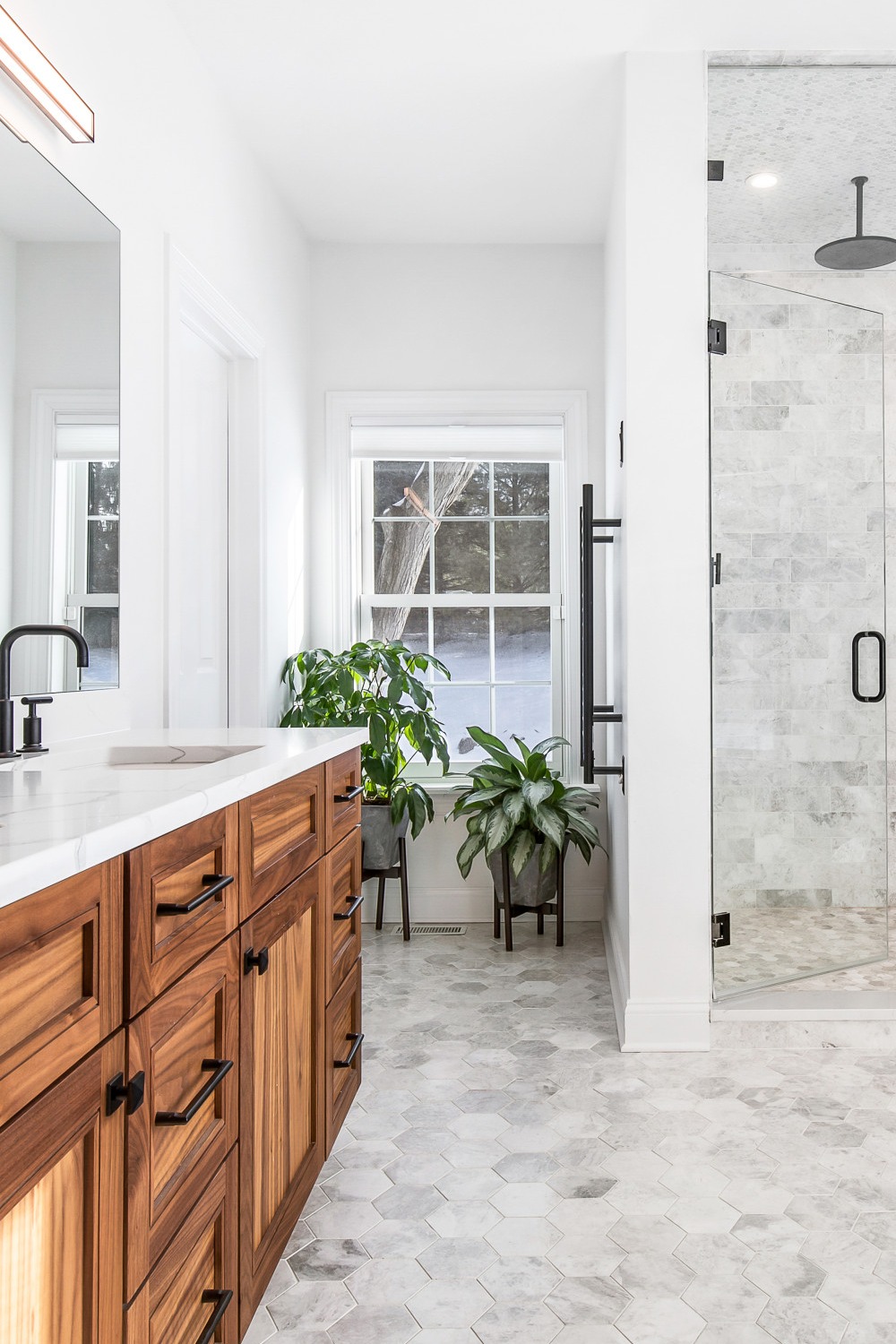
Photo Credit | Pear Tree Design Group
In this completely white environment, the dark cabinet makes a difference and adds movement to the design. The white quartz countertop’s tones combine with the floor’s white tiles to create color harmony. These small details come together to ensure that the design fits the needs.
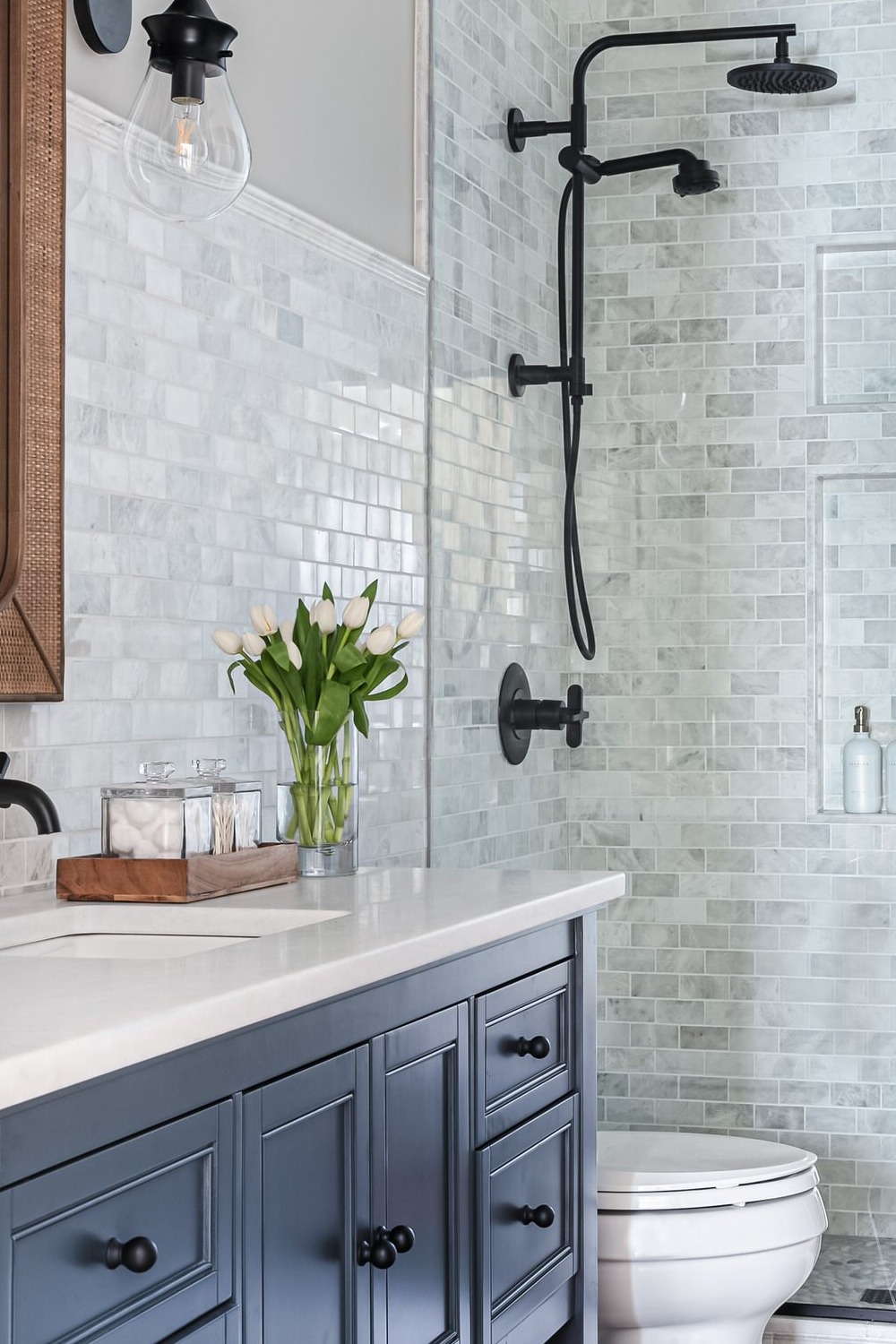
Photo Credit | Aguilar Design Studio
In this traditional bathroom remodeling, the walls are completely covered with marble subway tiles, making the blue pop. Pure white marble countertops line the interior with blue cabinetry to create a seamless look, while along with other accent elements add a splash of color to break up the monotonous look.
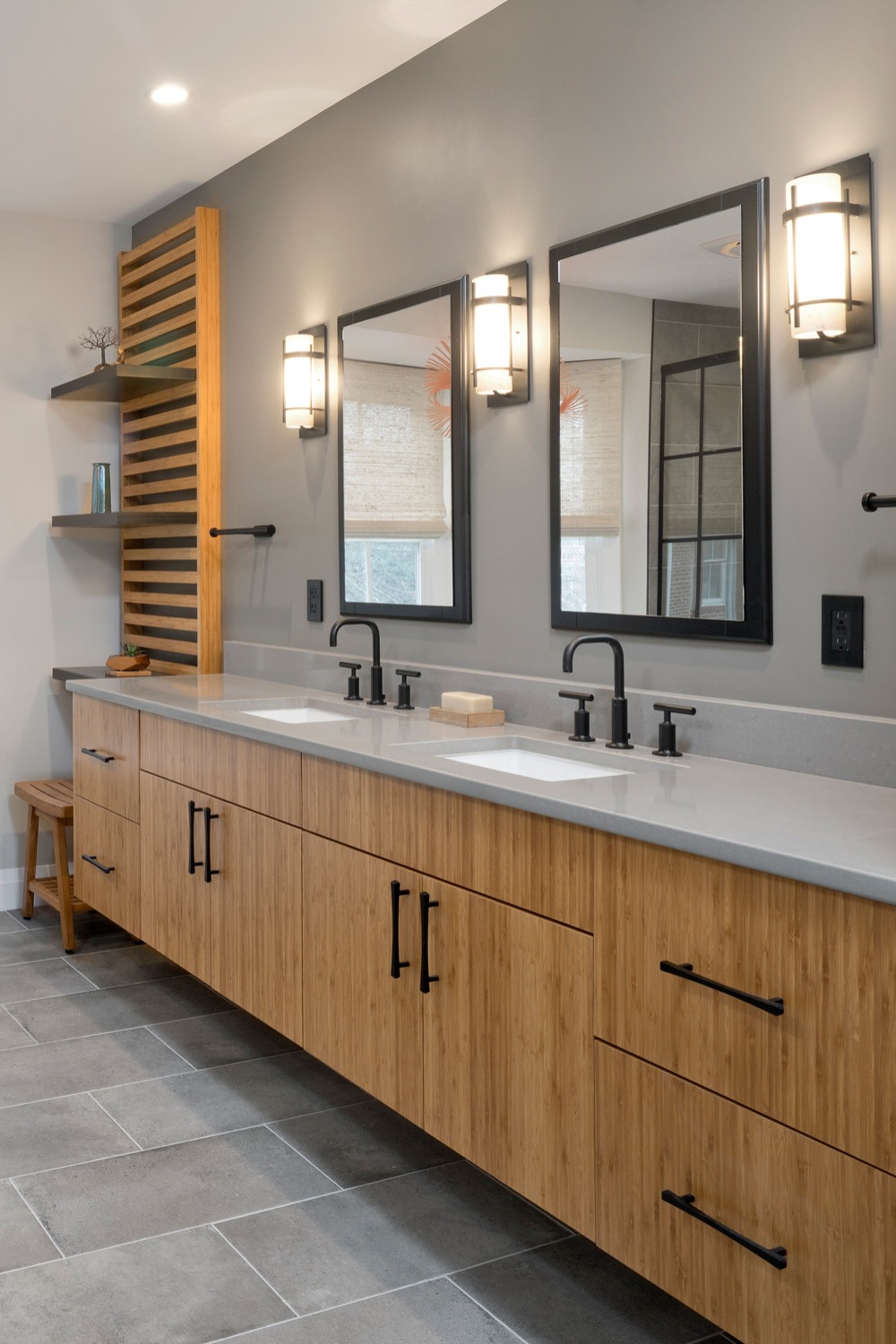
Photo Credit | Kingston Design Remodeling
The serenity of the natural wood color on the cabinets shows itself through the gray quartz countertops and tiles on the floor. This vanity table design, integrated with the authentic shelf system on the edge and dark fixtures, proves how stylish the bathroom can be. Black-framed bathroom mirrors with the gray painted wall behind them add a lot of character to the space.
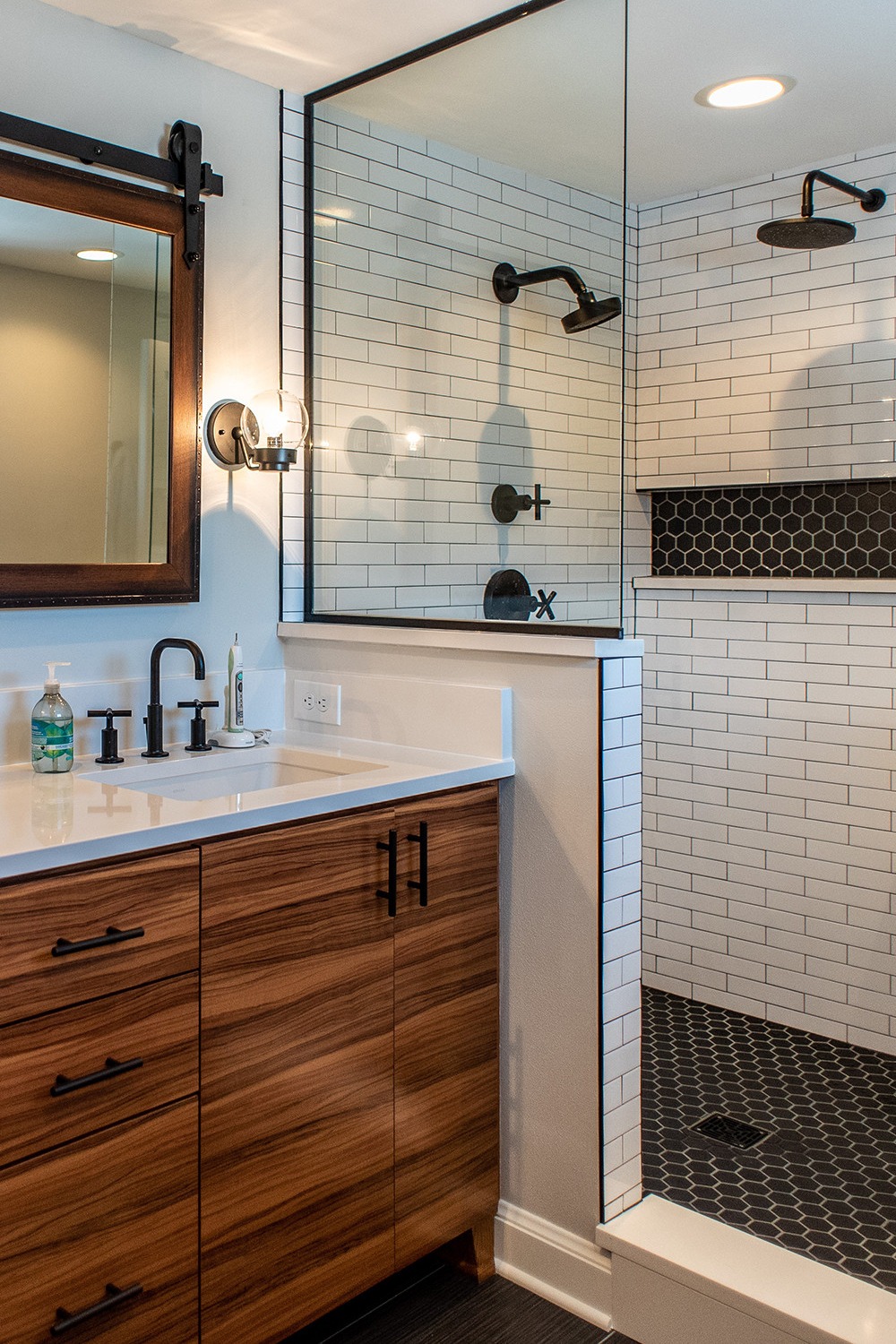
Photo Credit | MKE Design Build
In this period when small spaces gained importance, the combination of shower and vanity became more common. This bathroom, with its contemporary design, is a good example of this and meets the needs by making maximum use of personal space. Flat panel wood cabinets add warmth to the bathroom by integrating with dark floor ceramics and fixtures.
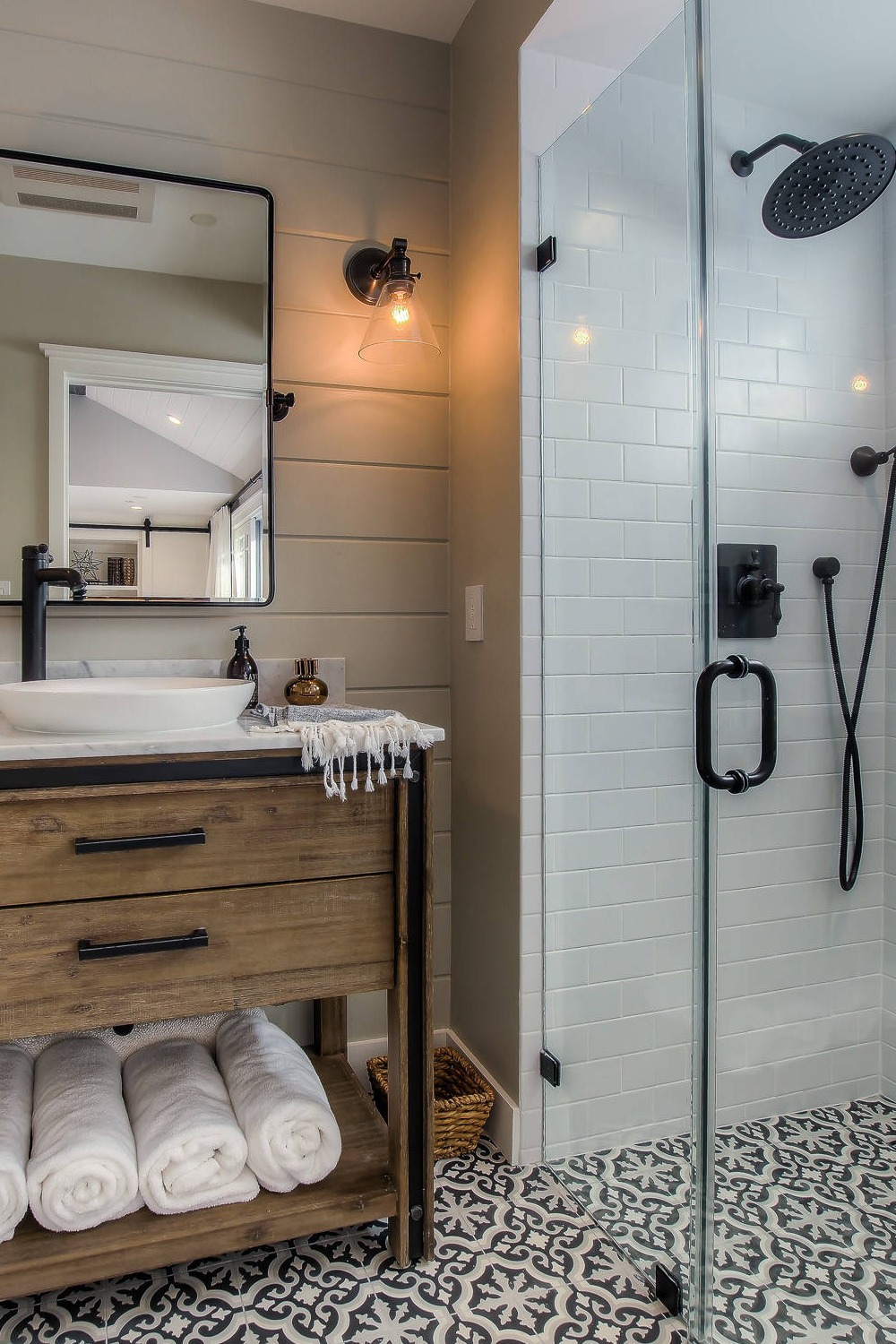
Photo Credit | Spazio LA
While color transitions are the most important feature of the designs, they also bring a feeling of livability to the spaces. The bathroom with a single sink, emphasizes the effect of white-gray tones, is led by the wooden vanity, and makes the space cozy. The white shower walls and motif ceramics on the floor complete the natural look of the design.
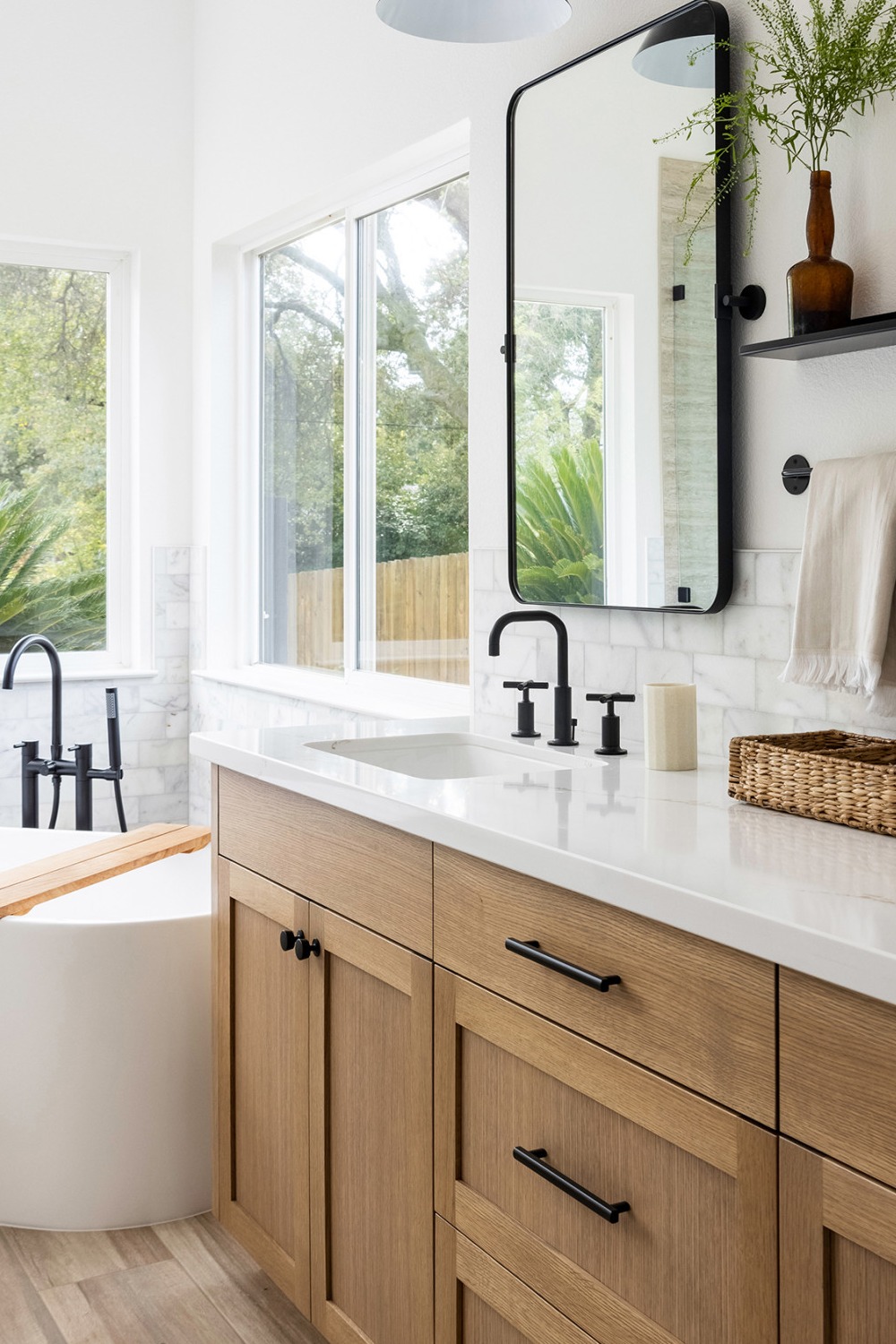
Photo Credit | Colossus Mfg
The combination of white and wood colors is the trendy duo of the last couple of years! This combination often brings elegance. The wood vanity is combined with a white marble backsplash that integrates with a white countertop. The bathroom remodeling, which uses a black-framed mirror design and black fixtures, adds modernity to traditional lines. On the other hand, the wood floor contributes to color balance and harmonizes with other colors in the space.
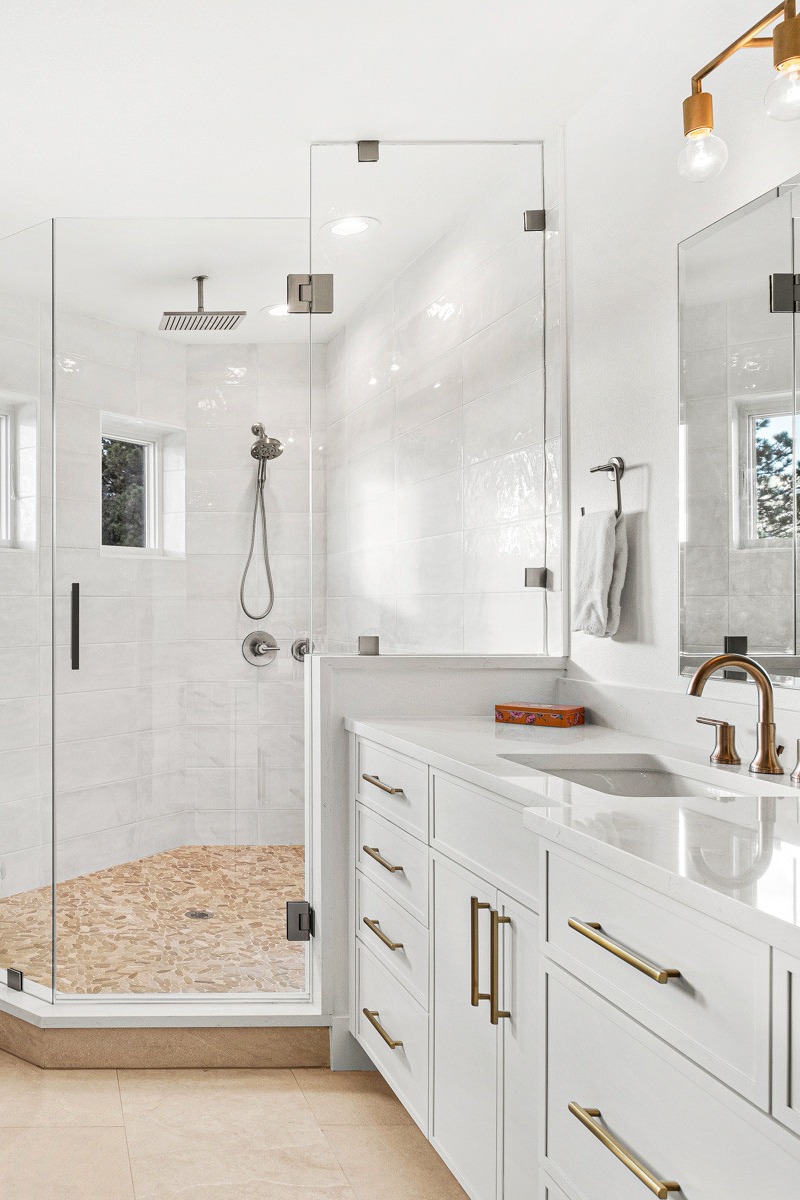
Photo Credit | Melton Design Build
This bathroom remodeling reflects the balanced harmony of white and white. The beige floor in this all-white bathroom adds a different dimension to the space. The shower walls covered with white ceramics create a pleasing appearance. With the natural light coming from the window, the brass fixtures blend in with the floor and add elegance to the bathroom.
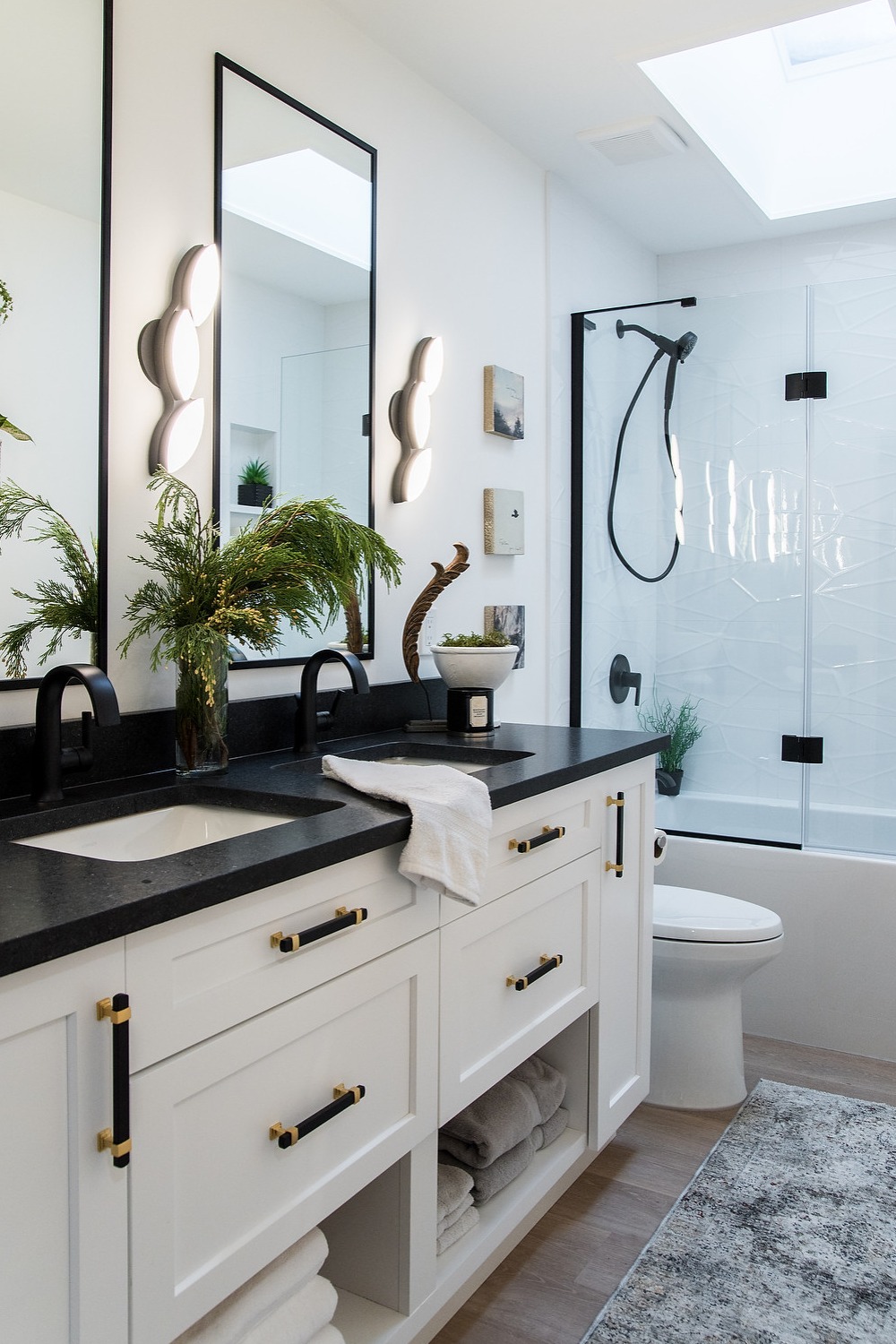
Photo Credit | Bella Interiors
Contemporary designs always contain a question mark while presenting elegance and simplicity with an easy style. Being extraordinary requires courage; this design adds a different dimension to the bathroom’s stylish and useful appearance. The double sink brings contrast and balance to the black countertop. It brings warmth to the area covered with white vanity and wooden floors. This results in black-and-white mixtures that respond to both the eyes and the needs.
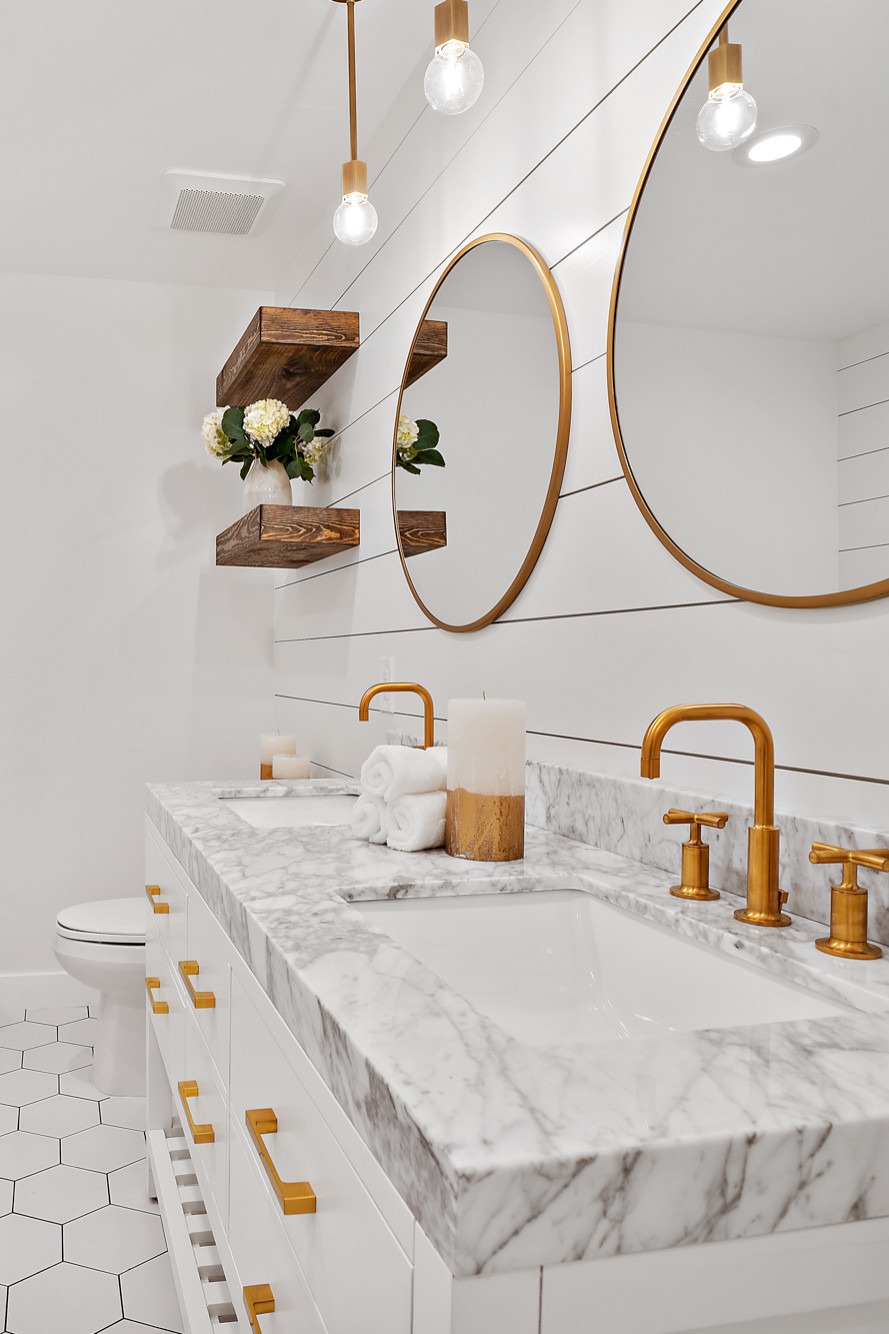
Photo Credit | Woodcliff Builders, Inc
Thick-edged marble countertop design is increasing its popularity by moving from kitchens to bathrooms. The combination of white marble and white cabinets makes this bathroom design special. The fine details of this environment, decorated with golden fixtures and mirror frames, increase the quality of the place. The veined marble countertop used with two white ceramic sinks offers a solution that is both practical and visually impressive.
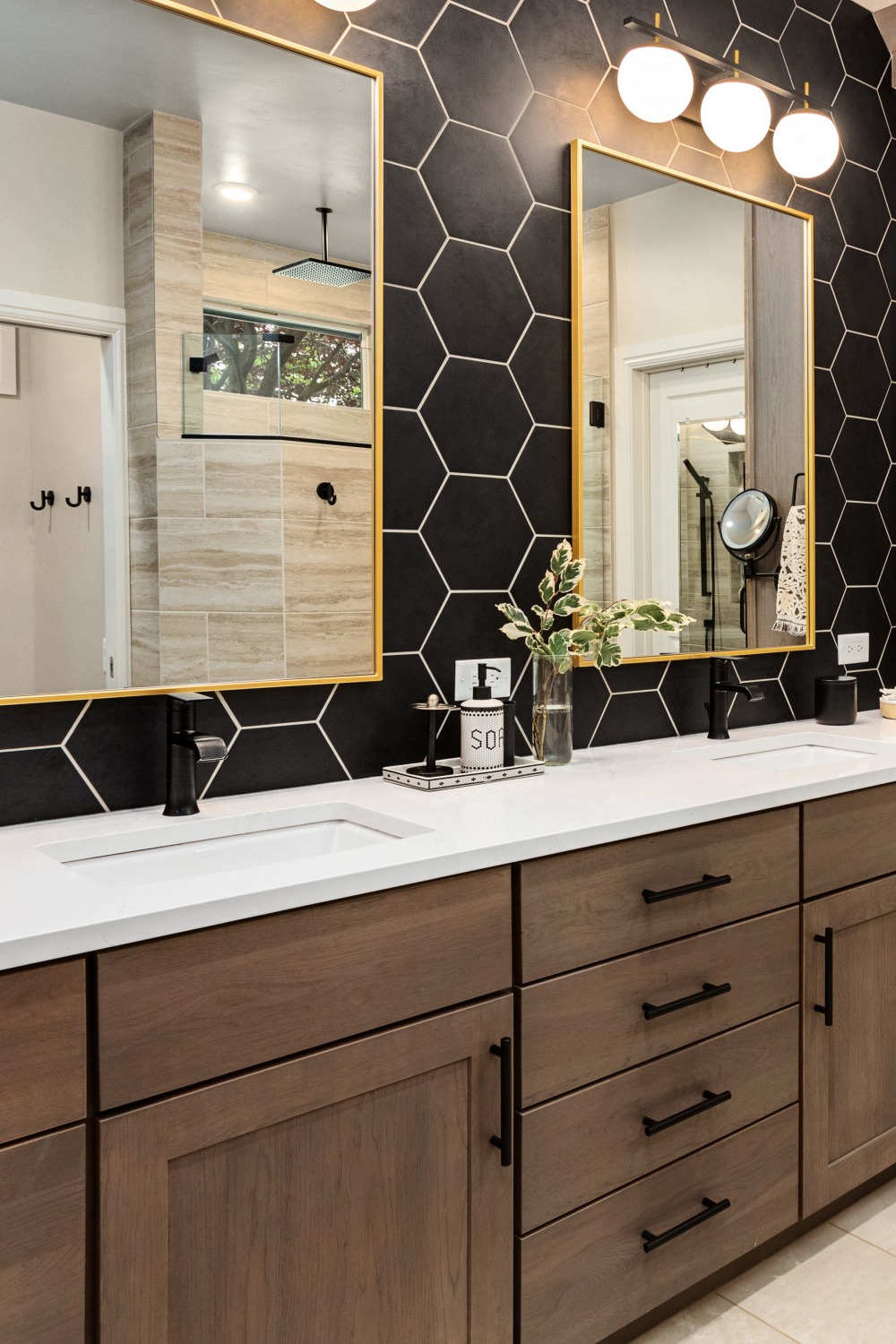
Photo Credit | Tony Ellis – Kitchen & Bath Design
This beautiful, unusually designed bathroom with dark pentagonal tiles takes us to different places. Dark color backsplashes are a material that is not often used in bathrooms, but here, the harmony with the cabinet colors brings spaciousness and comfort to the bathroom and makes the user feel special. This is a good example of the importance and effectiveness of the choice of backsplash for vanities.
Bathroom Renovation Steps
You can start by identifying what you need from the renovation. More storage? Better lighting? A modern look? Then, define your goals, such as enhancing the bathroom’s aesthetics, improving functionality, or increasing the home’s value after, research costs for materials, fixtures, and labor. Include a contingency budget (10-15%) for unexpected expenses. Look at magazines, websites, and social media for design inspiration. Sketch your existing layout and plan changes. Consider the placement of fixtures, lighting, and storage. Choose someone who understands your vision and communicates well and start the renovation.
Bathroom Remodel Cost
Bathroom renovation costs can vary significantly based on factors such as the size of the bathroom, the extent of the renovation, the quality of materials, and the location.
By carefully planning, budgeting, and understanding these cost components, you can manage your bathroom remodel costs and achieve the desired results within your financial limits.
Why Is a Double Vanity Better for Bathroom Remodeling?
A double vanity can be a significant upgrade in a bathroom remodel for several reasons. A double vanity in a bathroom remodel offers numerous advantages in terms of functionality, convenience, storage, and aesthetics. It is particularly beneficial in shared bathrooms, providing each user with their own space and helping to keep the bathroom organized and clutter-free. Additionally, double vanities are considered a desirable feature that can increase the value of a home and make it more appealing to potential buyers. Overall, incorporating a double vanity can significantly enhance both the practicality and visual appeal of a bathroom.
What Are The Shower Head Designs?
Shower head designs come in a wide variety, each offering unique features and benefits to cater to different preferences and bathroom styles.
When choosing a shower head design, consider the following factors:
Water Pressure: Ensure your water pressure is compatible with the shower head type.
Bathroom Design: Match the shower head style with your overall bathroom design theme.
Functionality: Consider who will be using the shower and their needs (e.g., children, elderly).
Installation: Determine if your plumbing and bathroom layout can accommodate the desired shower head.
Budget: Shower heads come in a range of prices, so choose one that fits your budget while meeting your needs.
