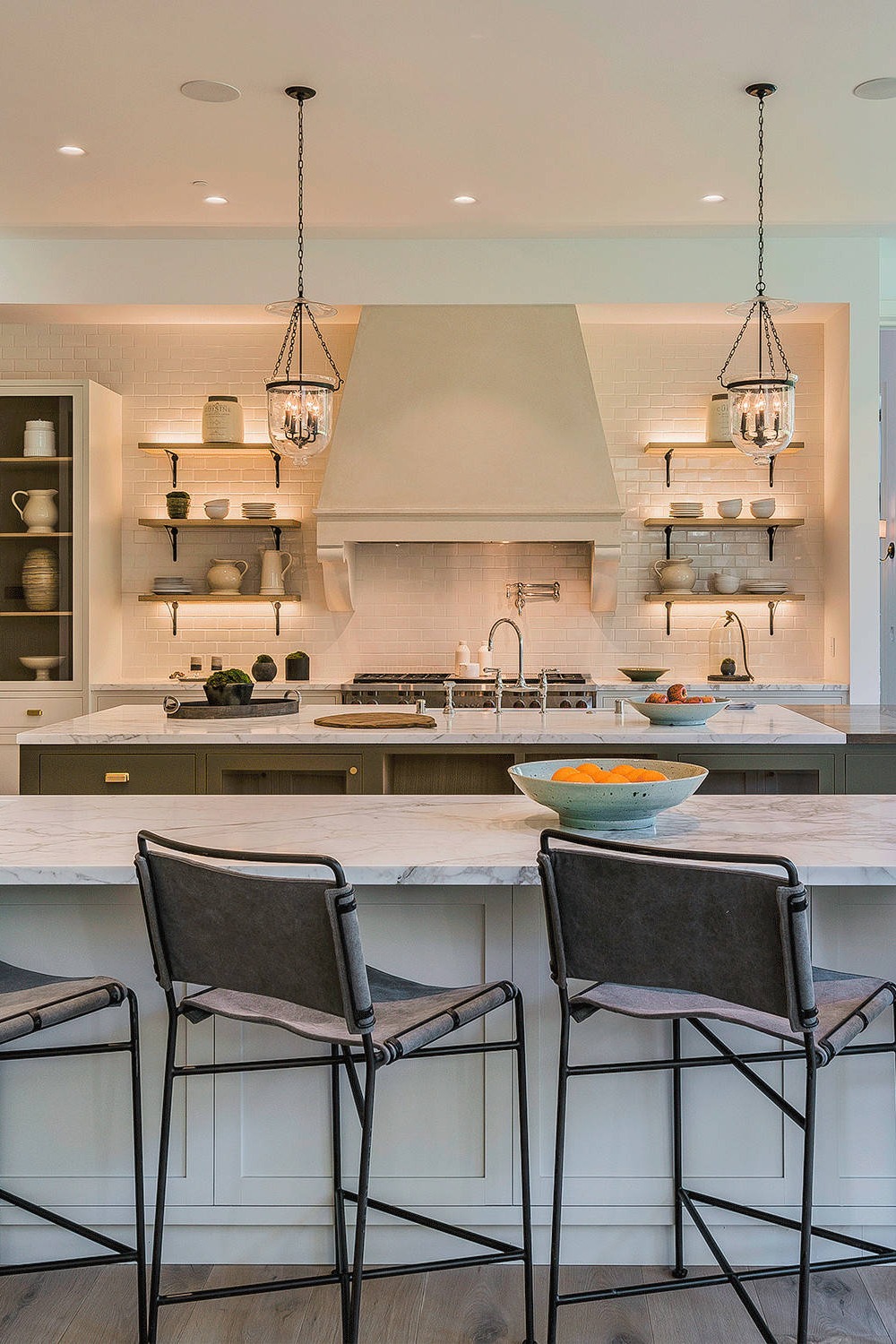Contents
Double islands in kitchen: The basic reason for picking these is the changing lifestyle based on the pandemic. People are being great cooks, being more home-oriented, and would like to have more functional space in their living area.
Additionally, side-by-side island ideas are very functional. For your after-pandemic life, the double island would be part of your hosting while you throw any party.
I hope my selection will be very insightful and informative for your next kitchen remodeling project. Enjoy reading.
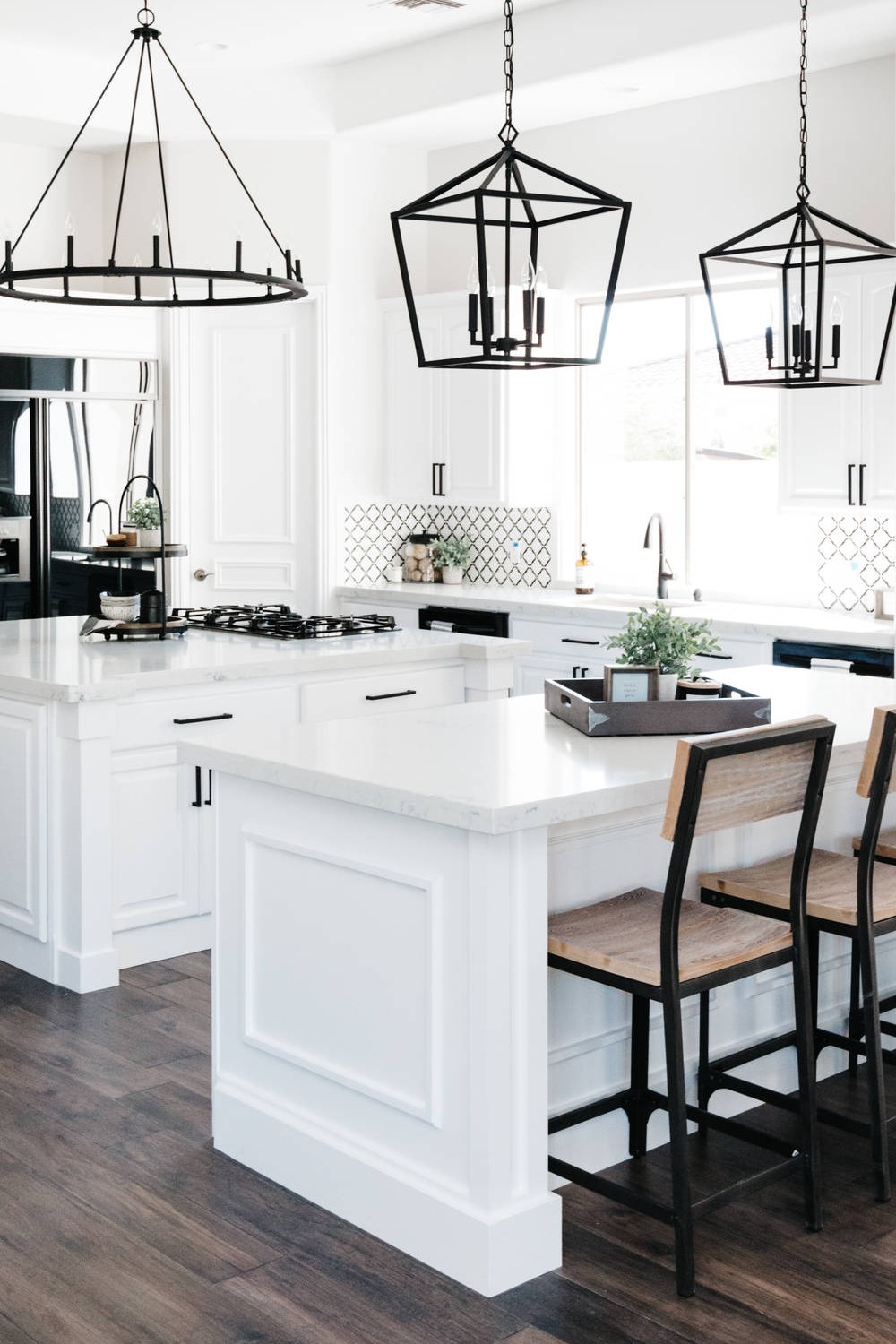
Photo Credit | The TomKat Studio
Tuxedo kitchen with white countertops and white cabinets, a black dishwasher set of two, and black iron kitchen chandeliers.
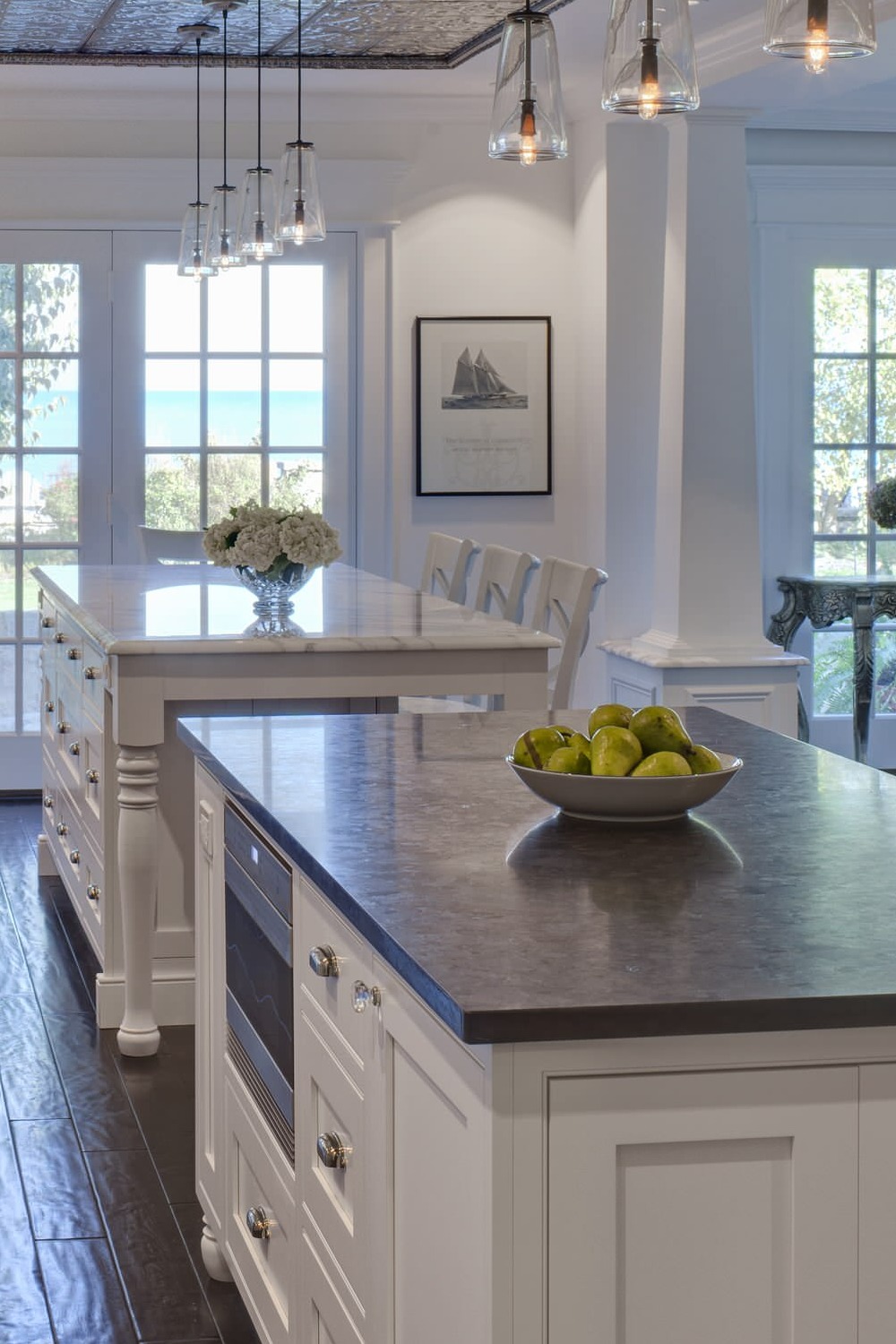
Photo Credit | Jane Kelly, Kitchen, and Bath Designer
The double islands in kitchen with the coffered ceiling have the same color as the floor and it is truly sophisticated adding the clear kitchen island pendants.
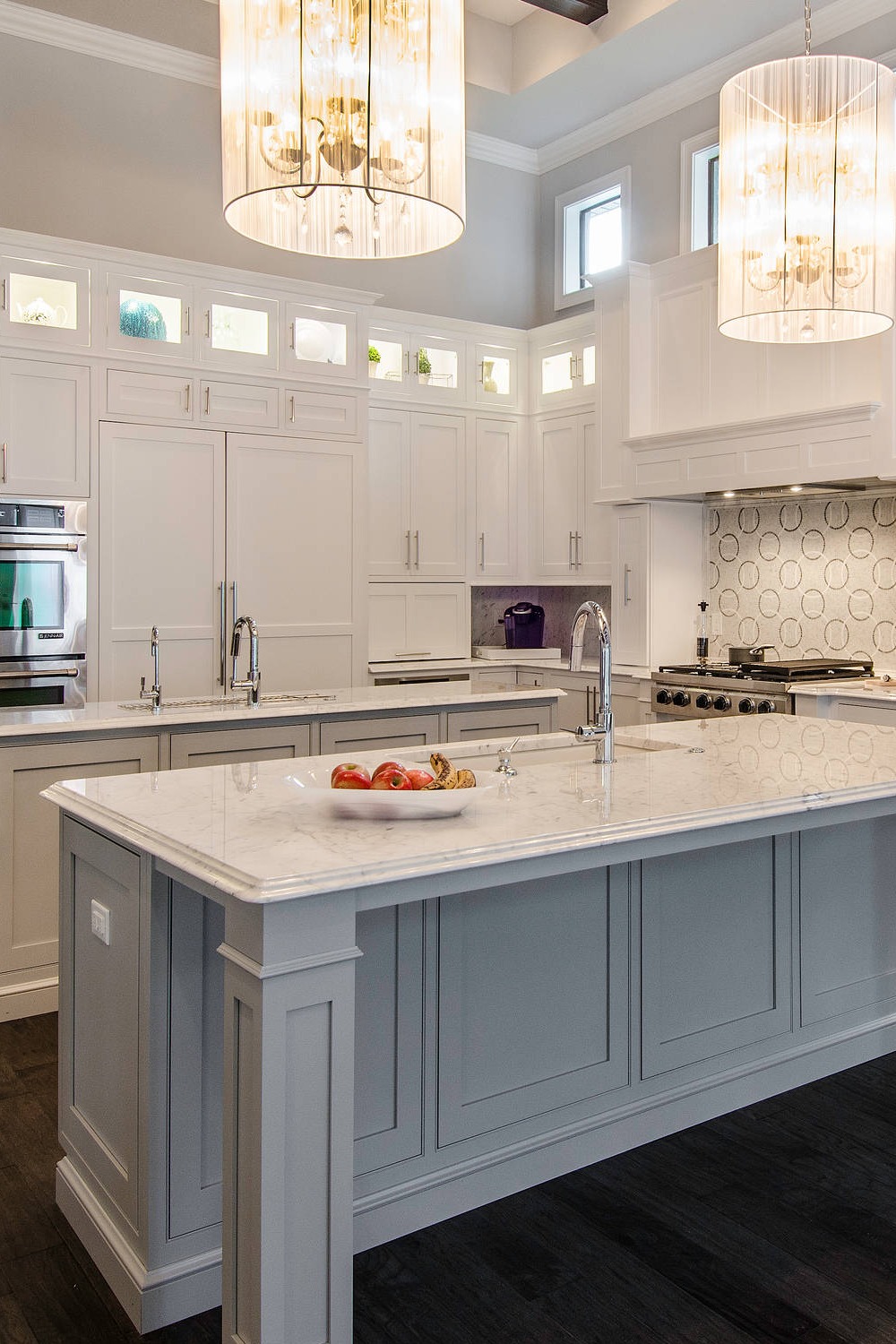
Photo Credit | Trend Interior Design
Dual-function kitchen: It can either serve as a prep kitchen for a busy family or a party kitchen for entertainment.
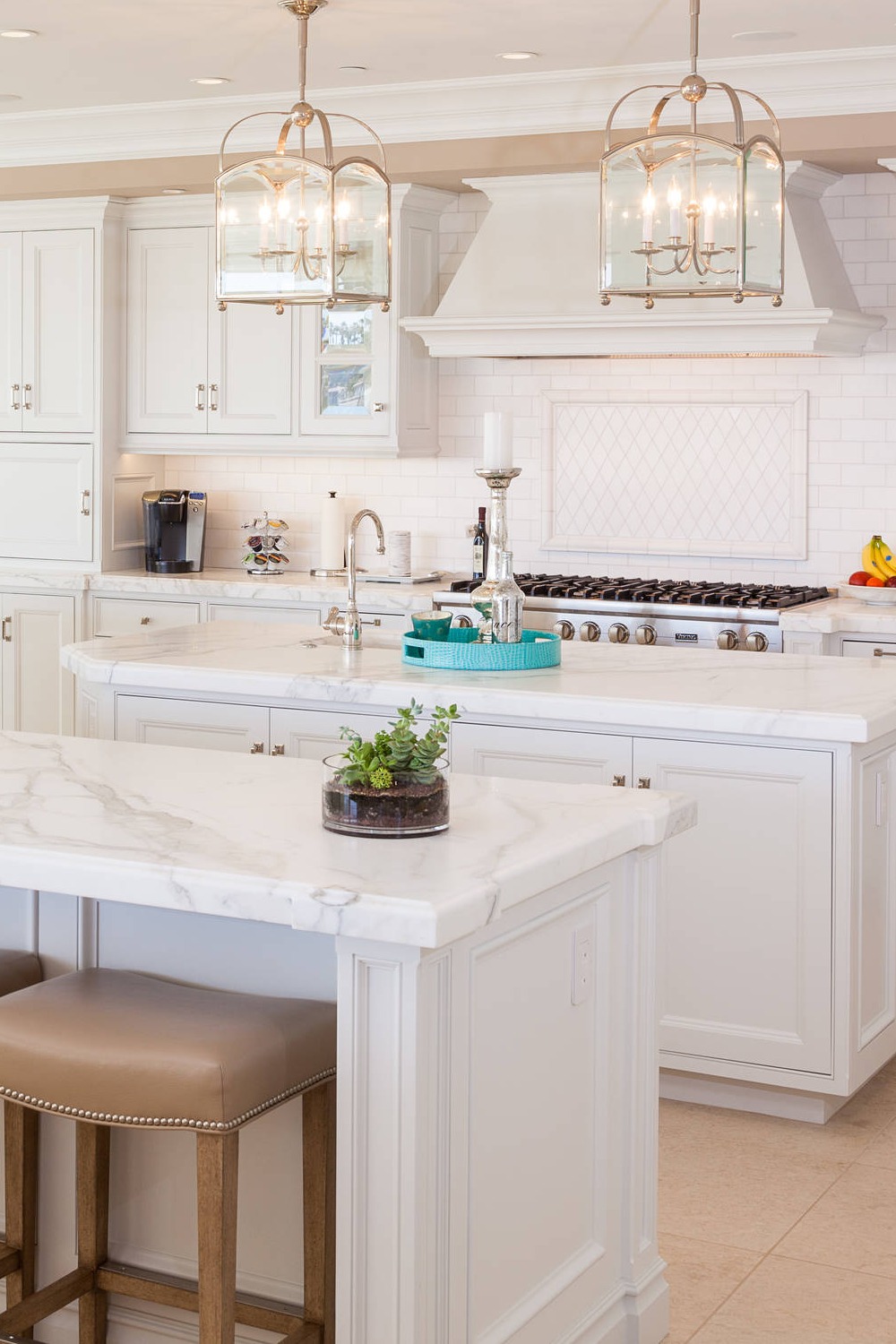
Photo Credit | Monarch Development and Design
Photos create a feature, and pin door posts could inspire site addresses to explore wine keep love make a plan.
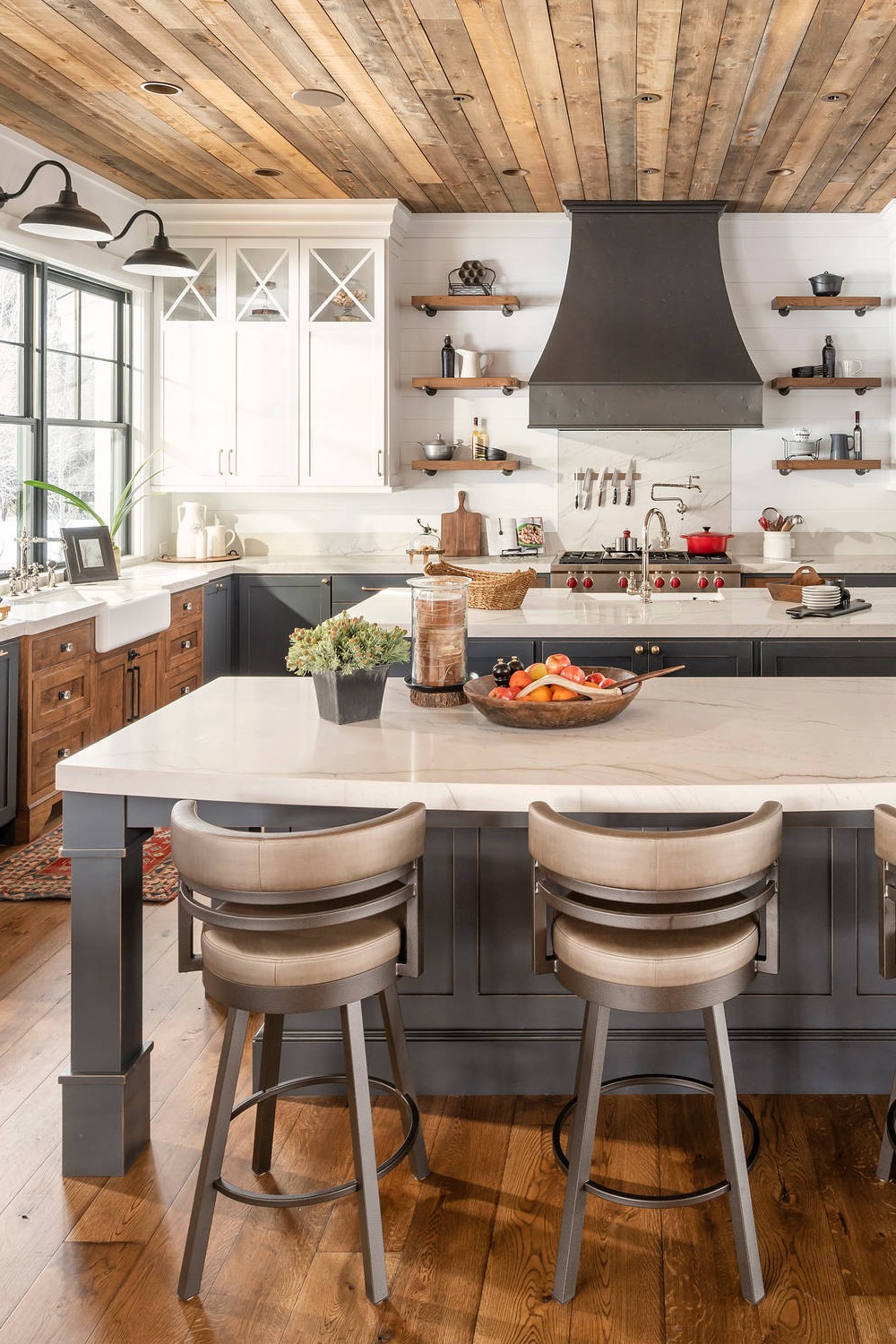
Photo Credit | Magleby Construction
Modern farmhouse kitchen with three-tone cabinets and white countertop, side-by-side island, and white marble backsplash. The expression of the color tones is established immensely.
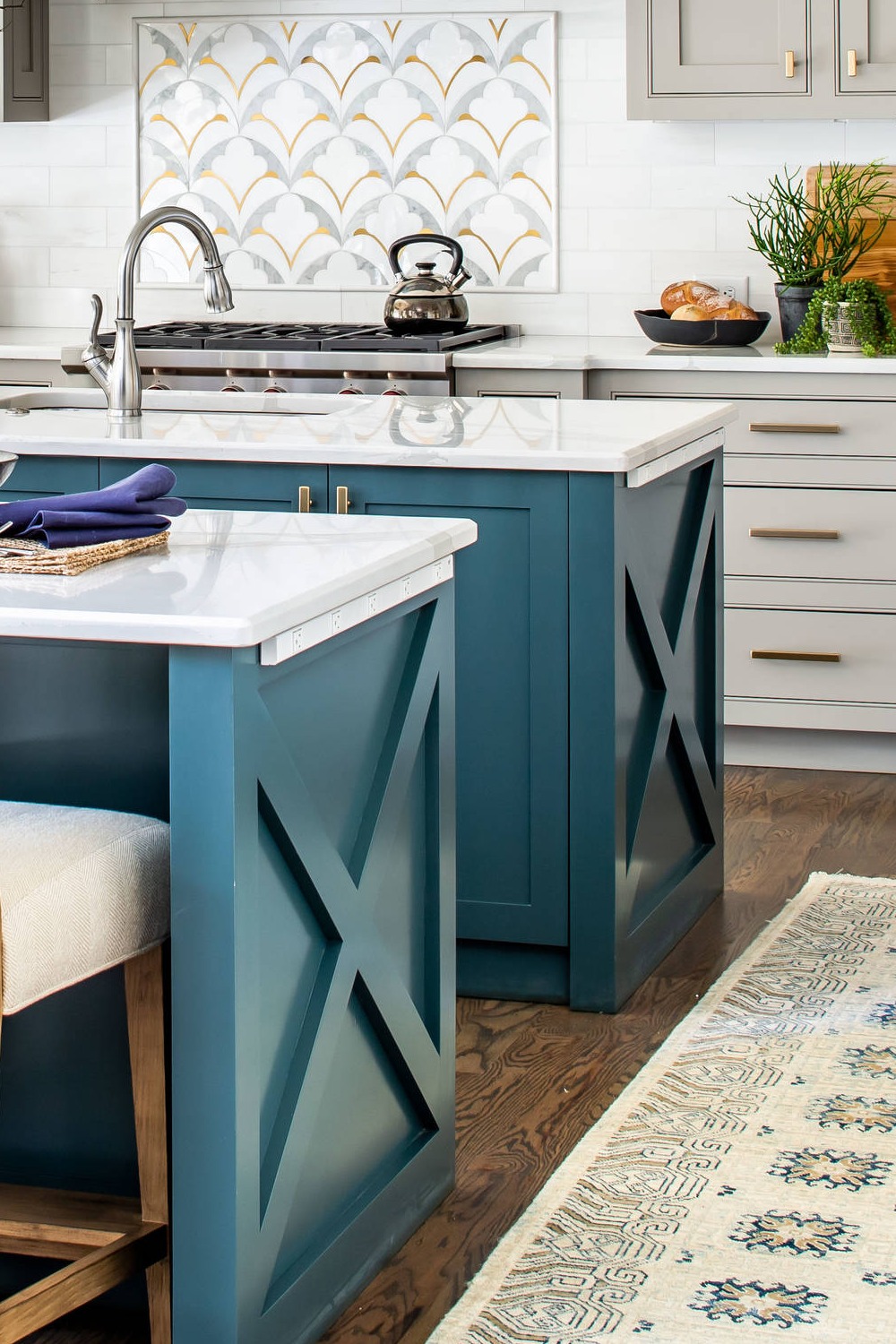
Photo Credit | Meriwether Design Group
Post sign features up to the ceiling. Kitchen island counter stools for seating like a table. The eating space features a faucet and sign.
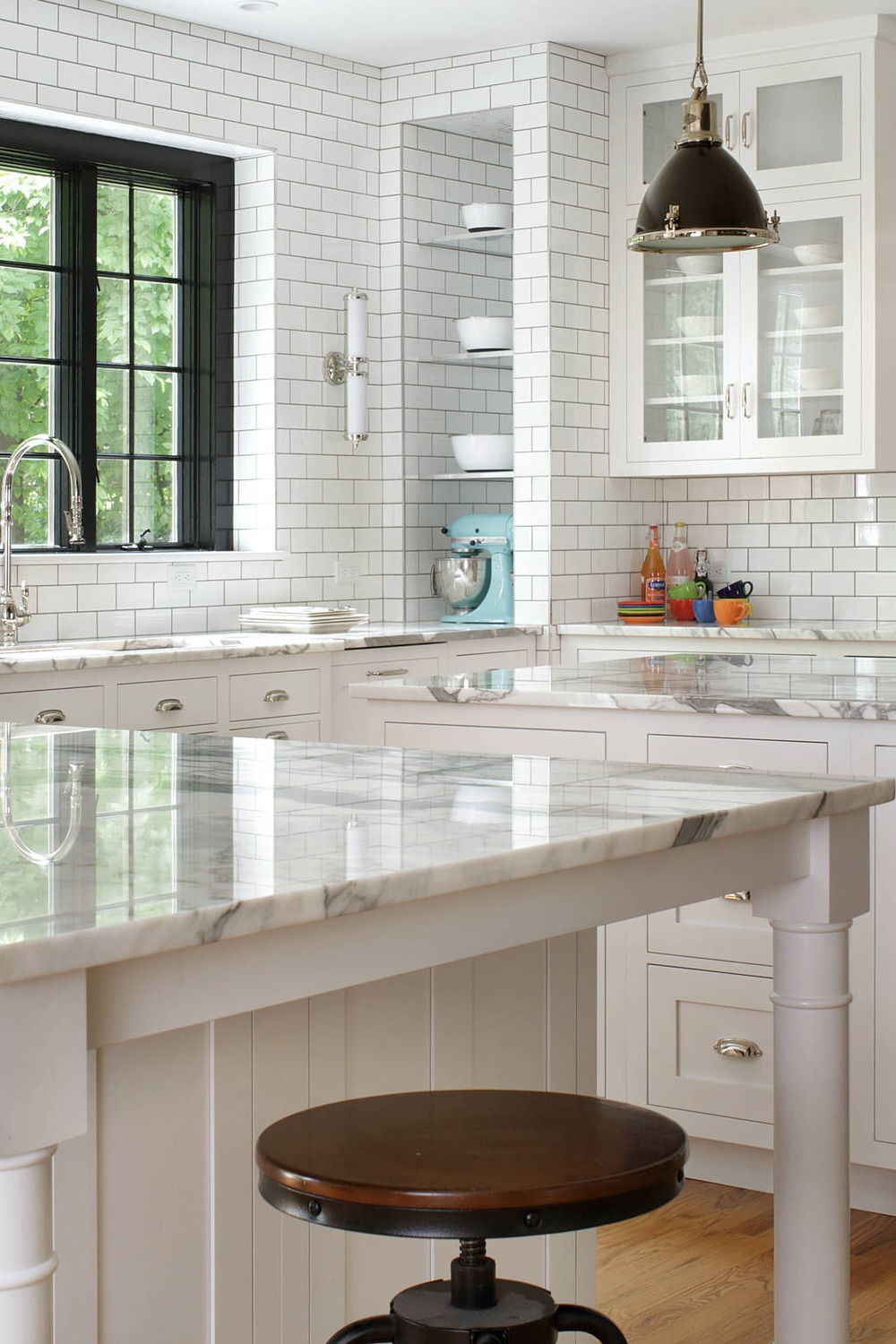
Photo Credit | Griffin Designs
Elegant and neat white kitchen design by using marble look countertop and marble look. No matter what, I have a feeling a clean and hygienic kitchen is ready to serve the whole family.
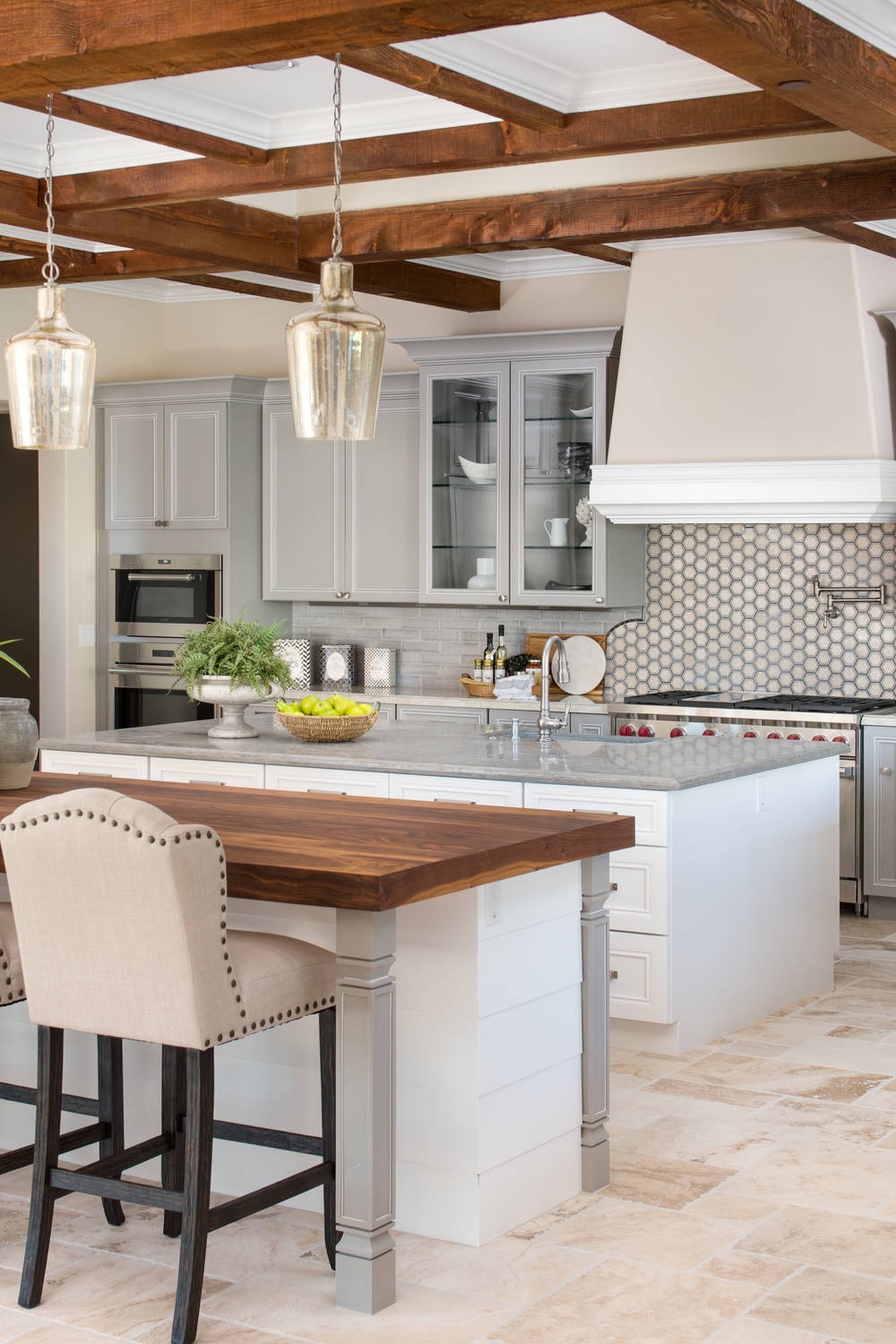
Photo Credit | SOLLiD Cabinetry
Natural touch in a traditional kitchen design: Ultra-modern approach in three-tone countertops with two-tone cabinets and two-tone backsplash tile. The layout of the side island marble-looking white countertop goes well with an industrial polished maple wood countertop.
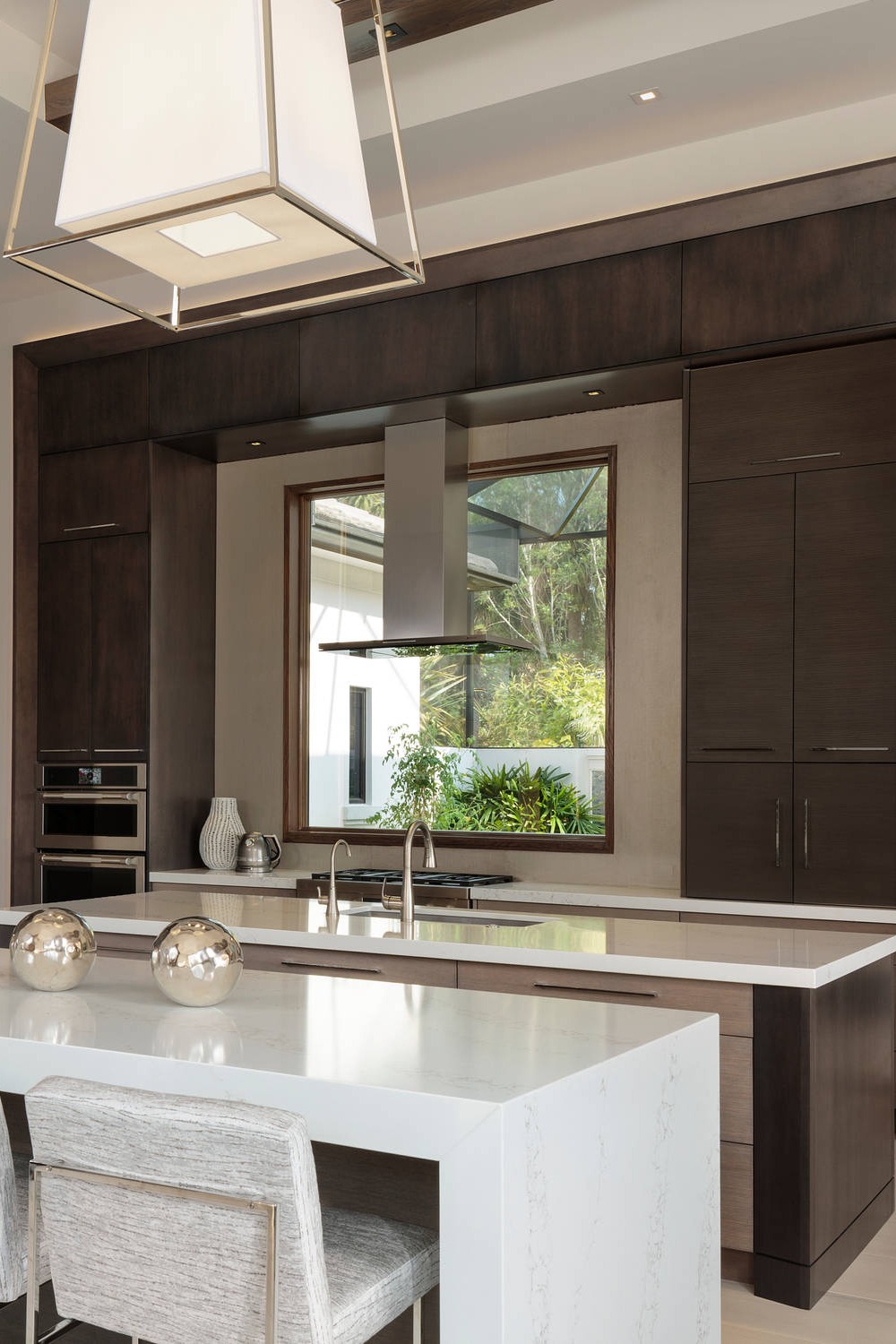
Photo Credit | Freestyle Interiors
The possibilities are endless! Contemporary kitchen design with side-by-side island. The contrast between the double island layout comes from keen eyes. When one island has a waterfall edge marble-look island top, the other has a wooden base.
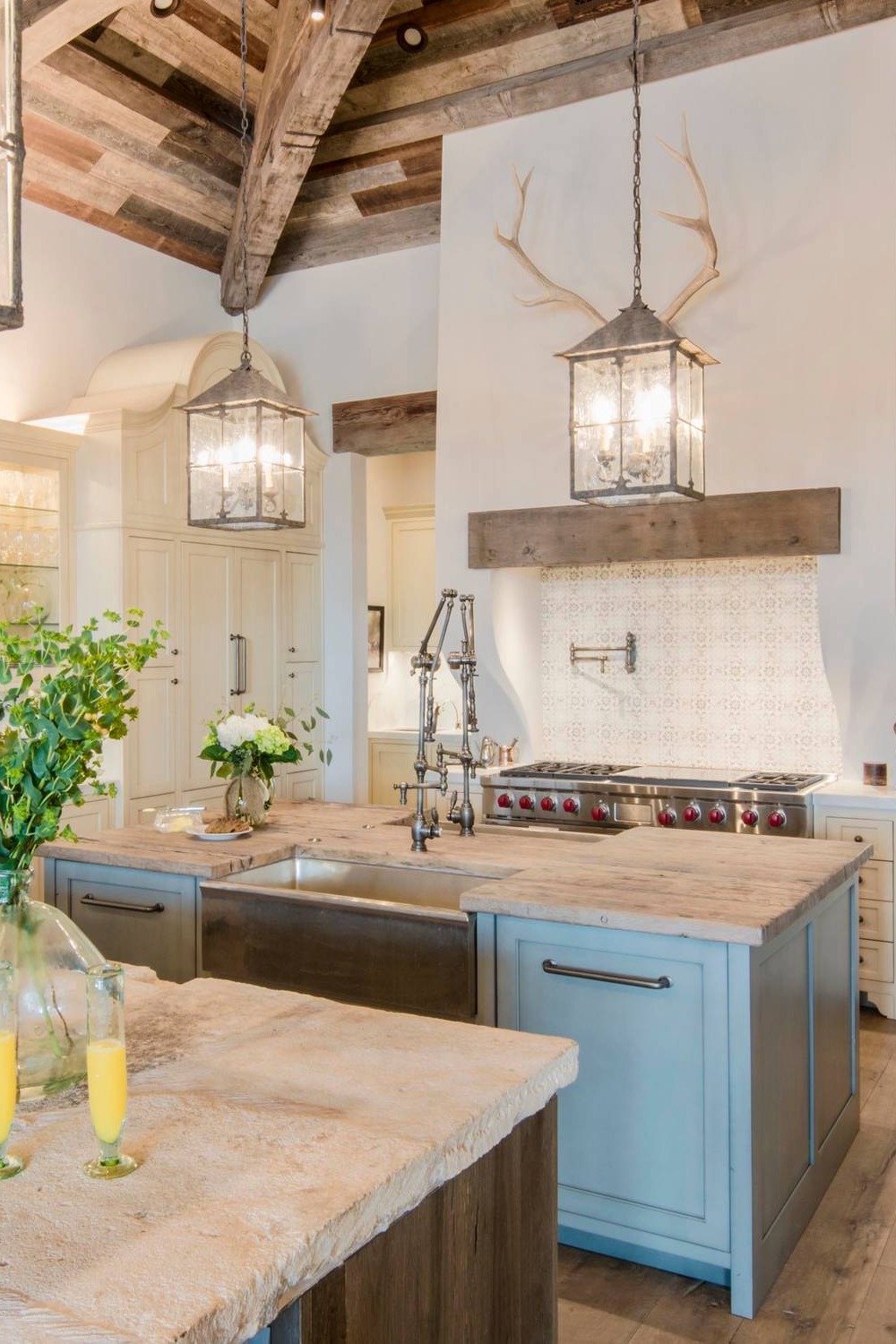
Photo Credit | AE Interiors
Eclectic kitchen design with marvelous work! I believe that the prolific designer would be an award-winning designer. To bring many things together is not easy at all:
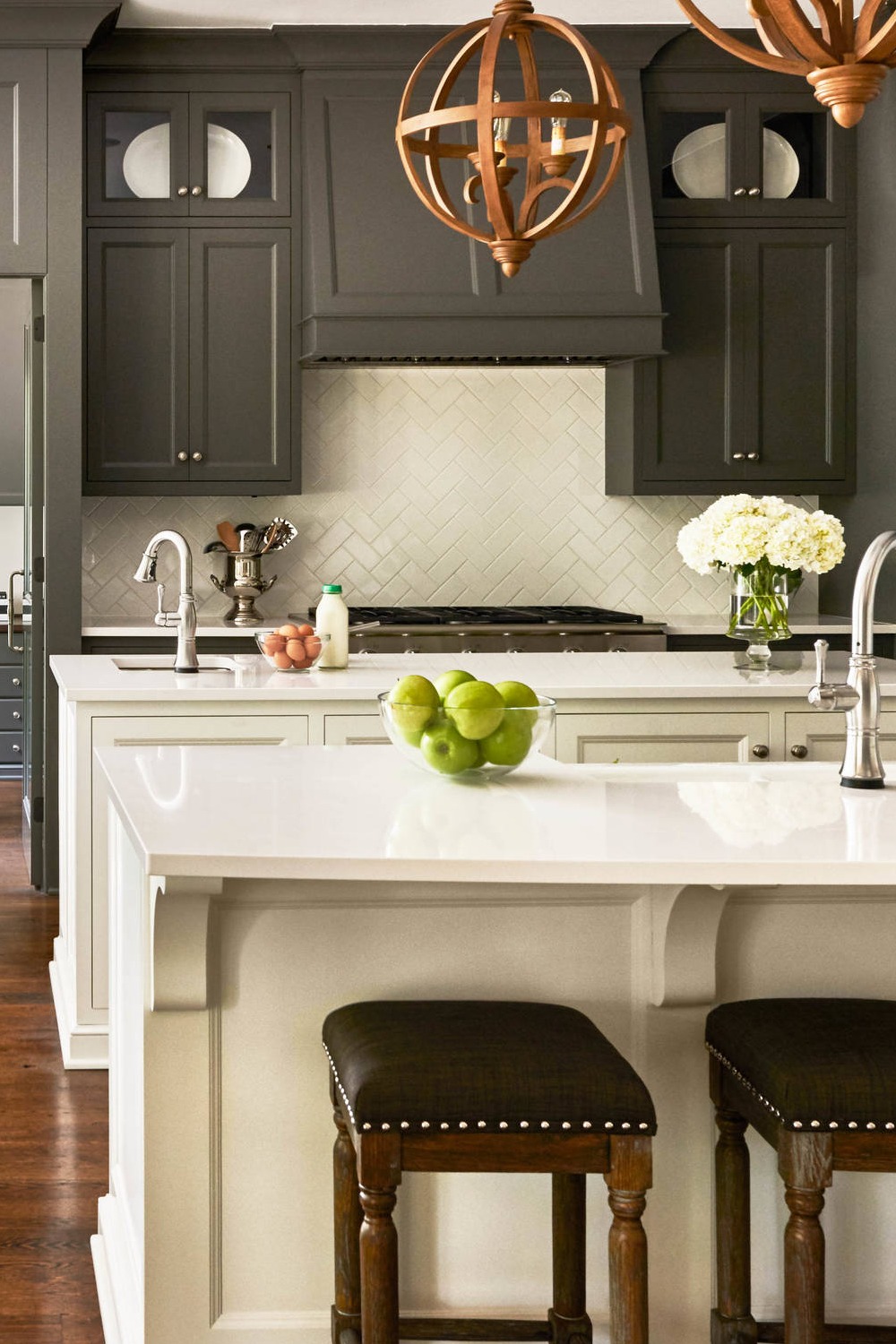
Photo Credit | Arcadia Custom Homes & Renovations
Craftsman-style kitchen design with two-tone kitchen cabinets is designed for the opposite end of the island which brings a fascinating contrast.
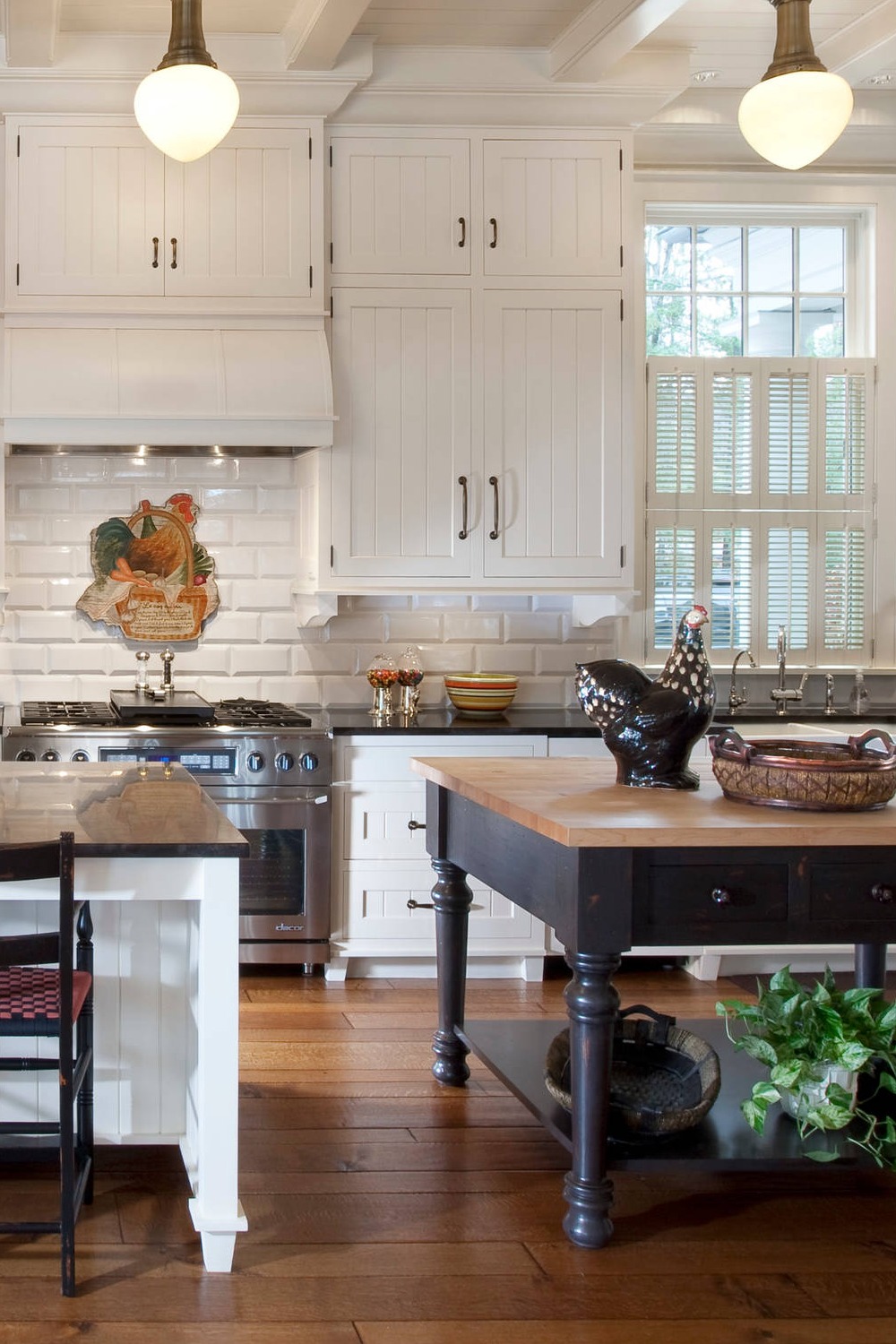
Photo Credit | Moore Designs Inc
A modern farmhouse kitchen design with a side-by-side island. The shelf under the island seems like an accent piece in this kitchen.
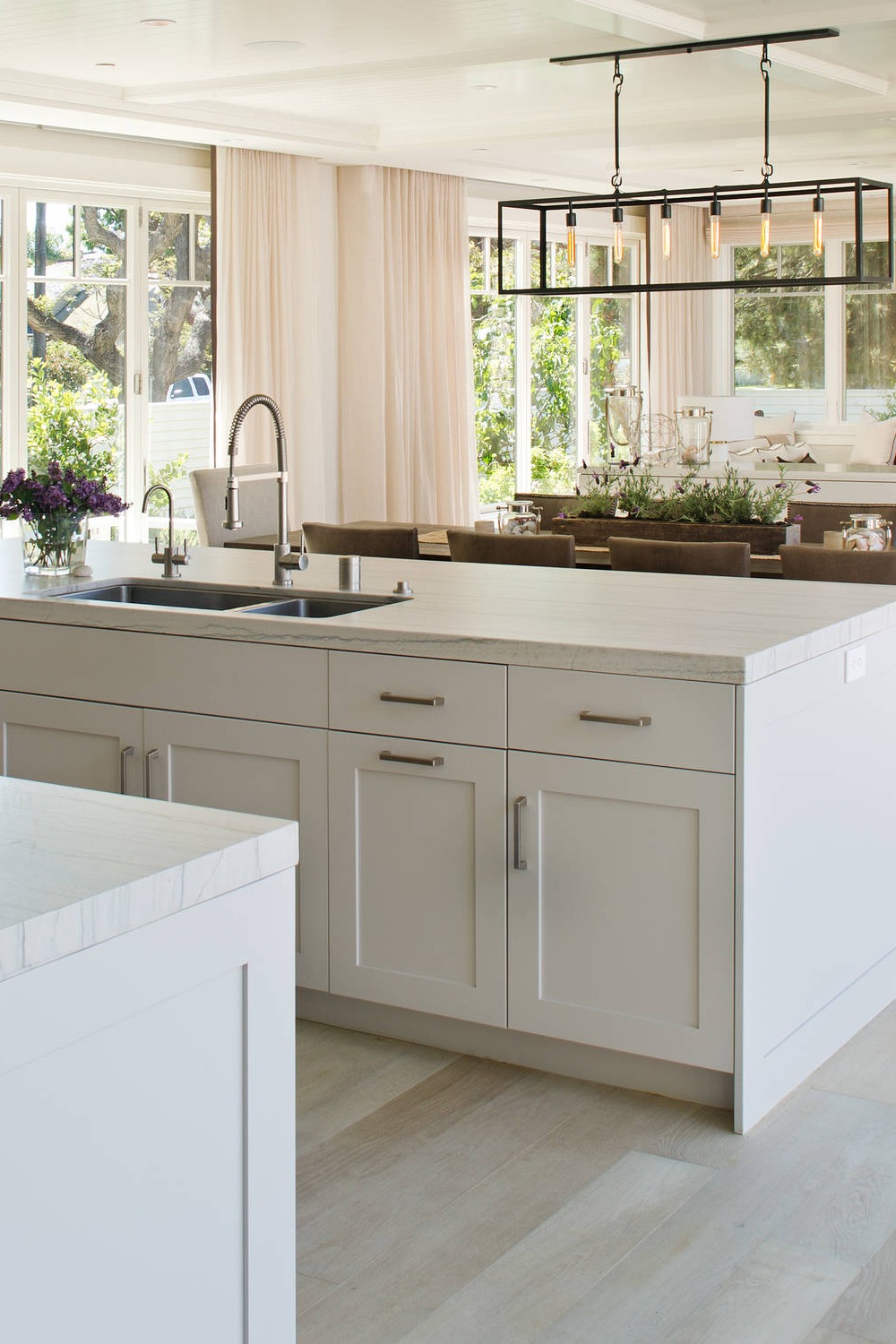
Photo Credit | Christian Rice Architects, Inc
Entertain your guest and be an amazing host! The charming design of a side-by-side island and open kitchen layout.
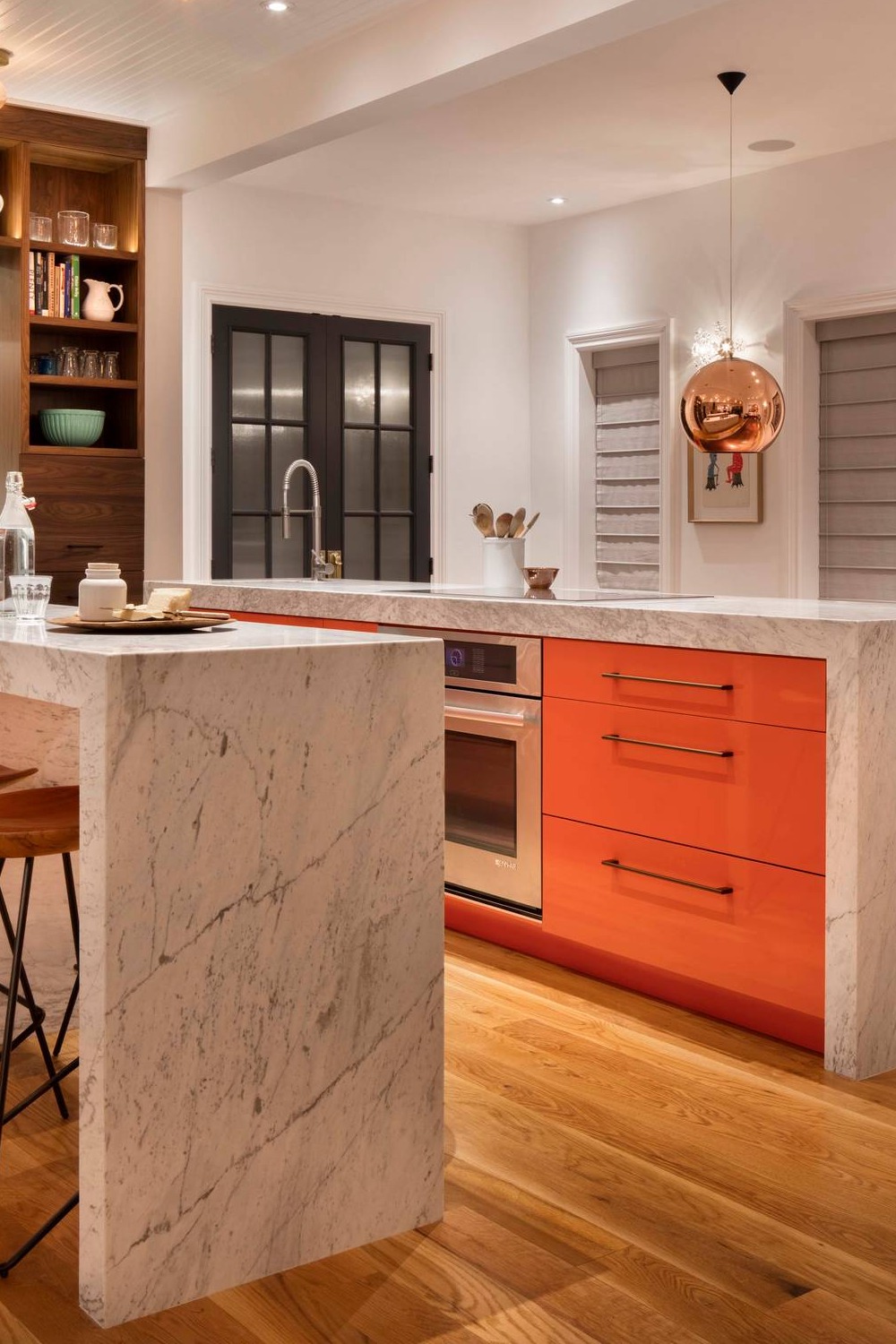
Photo Credit | bldg.collective
Just like cotton candy…Consider different to search back four topped built still bit the room.
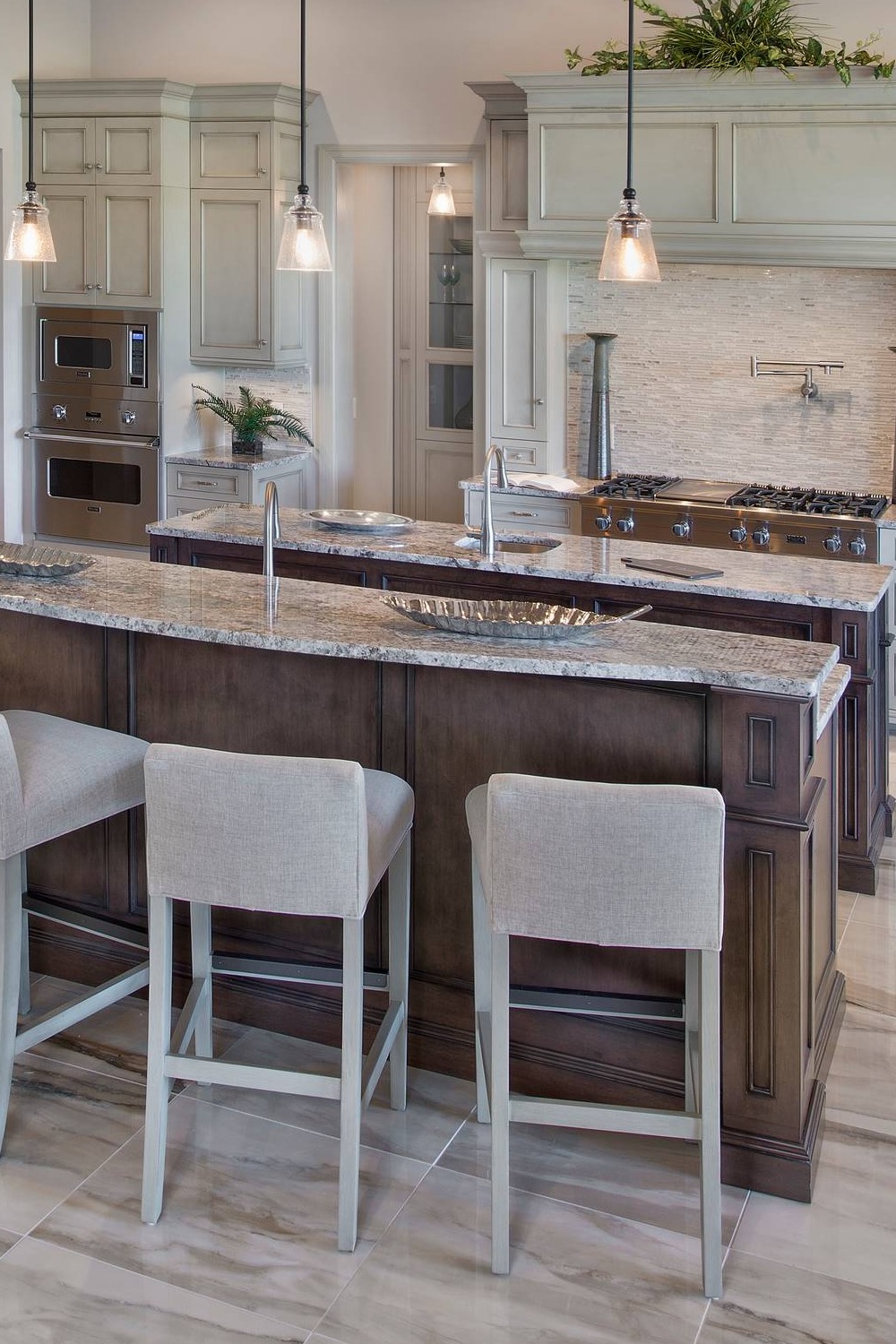
Photo Credit | Norris Furniture & Interiors
Side-by-side kitchen islands in a two-tone cabinet kitchen. Both islands have sinks to follow the hygiene rules and one island has a raised breakfast bar. Two thumb-ups design.
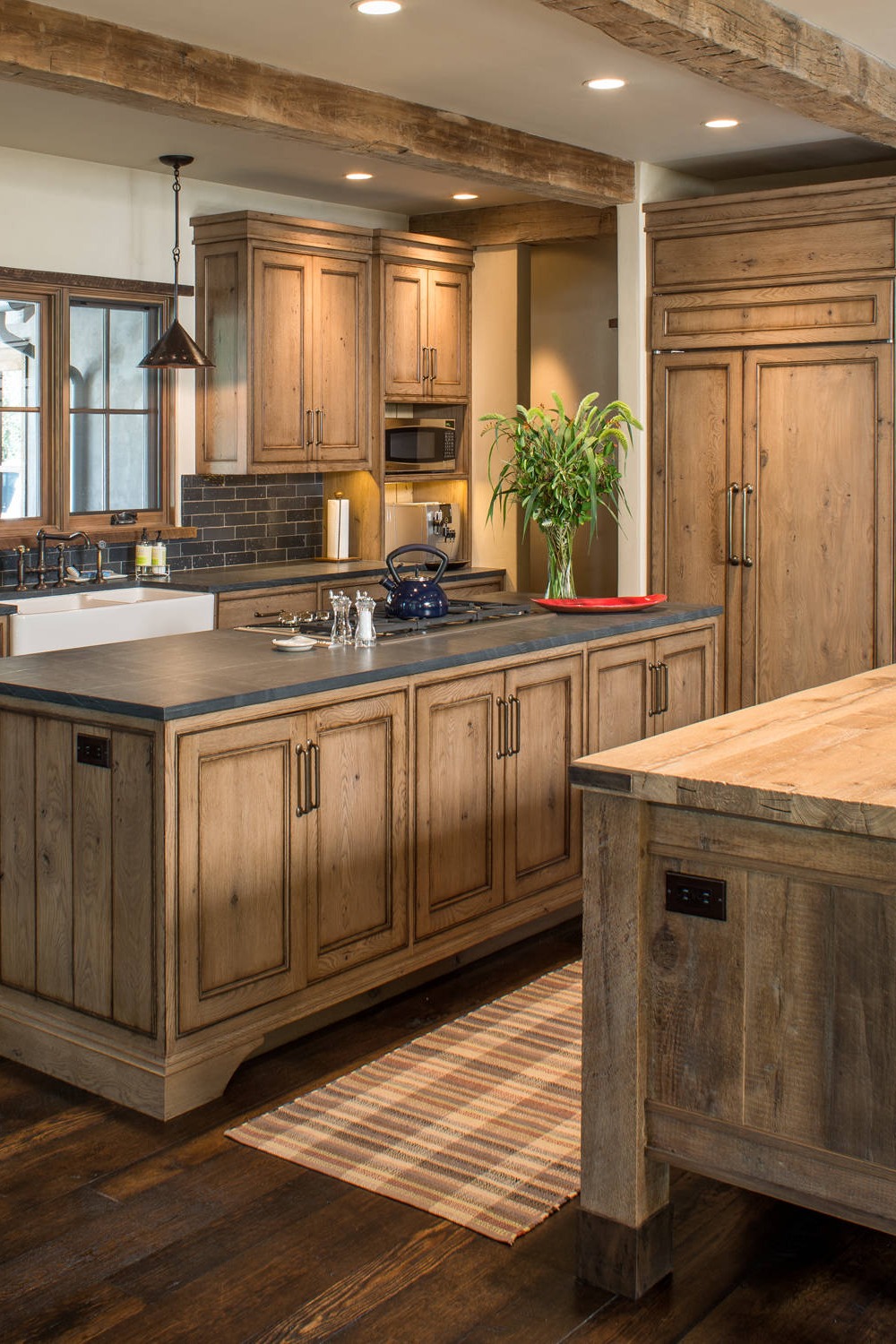
Photo Credit | Miller-Roodell Architects Ltd
Kitchen island counter stools space for seating decor. Storage materials topped to the address for inspiration in the sign.
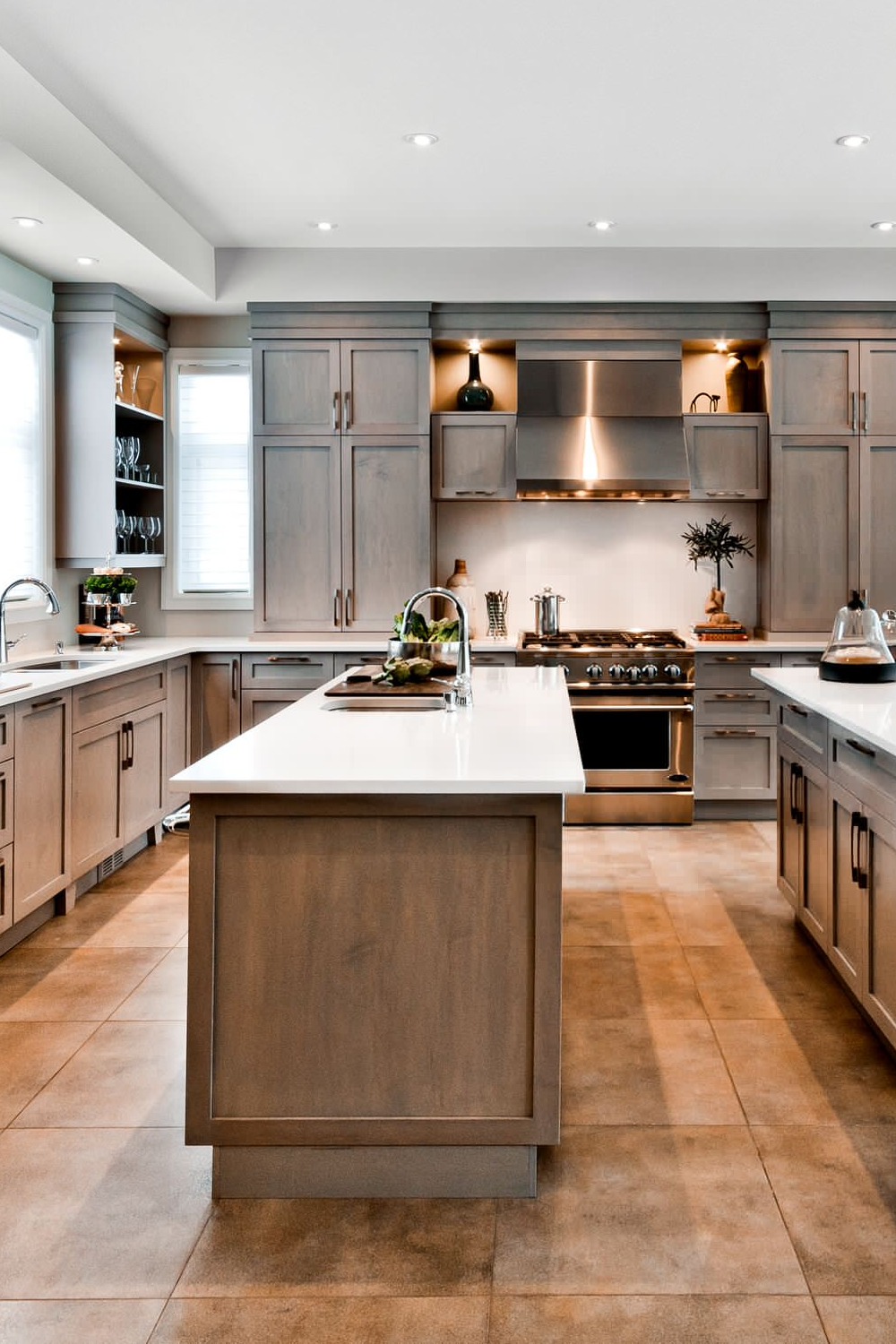
Photo Credit | Tendances Concept
Double islands in kitchen a traditional design: Natural color tones are followed for the richness of the warm and elegant look in the kitchen.
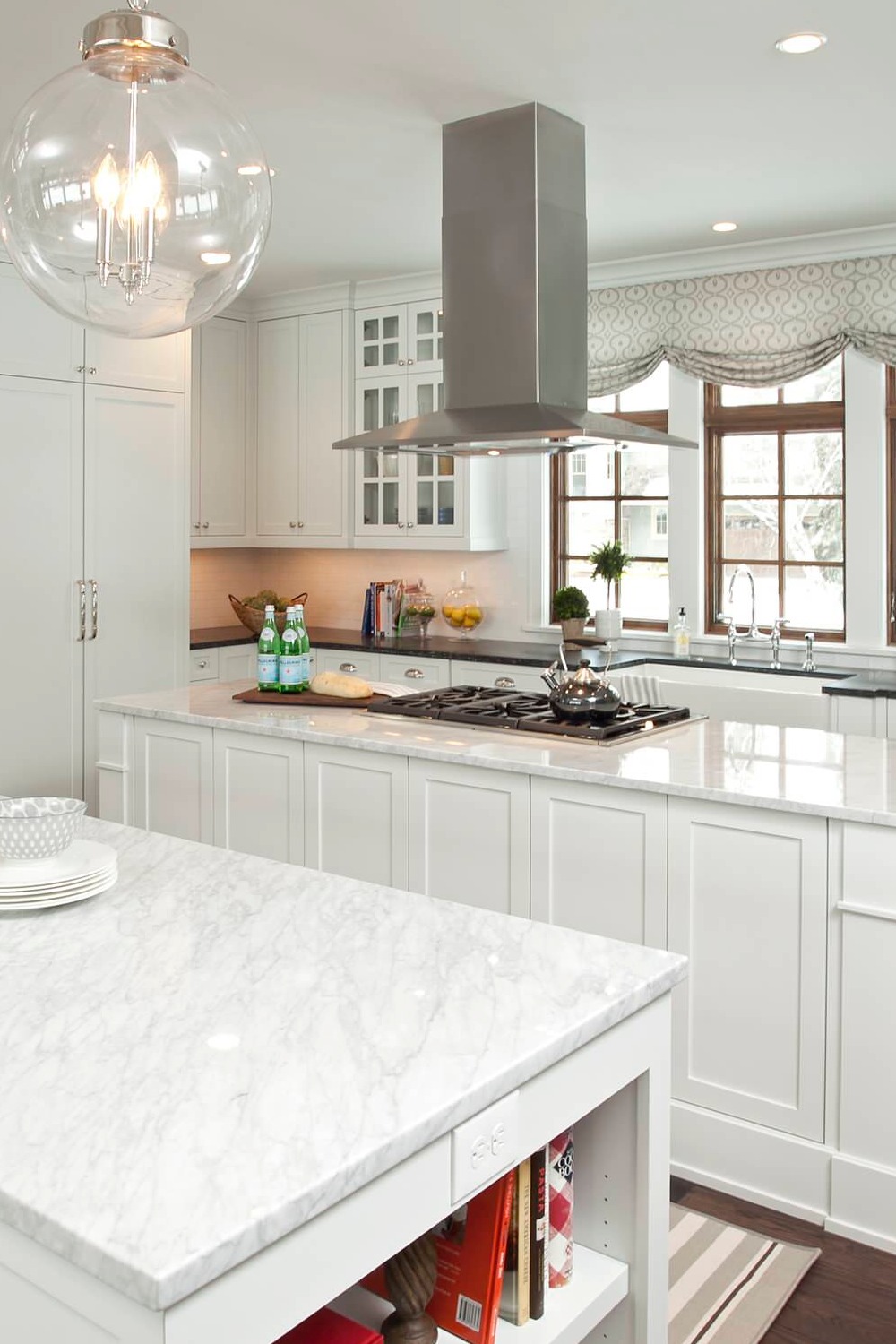
Photo Credit | REFINED LLC
White traditional kitchen with side-by-side island. The best material selection and the best labor.
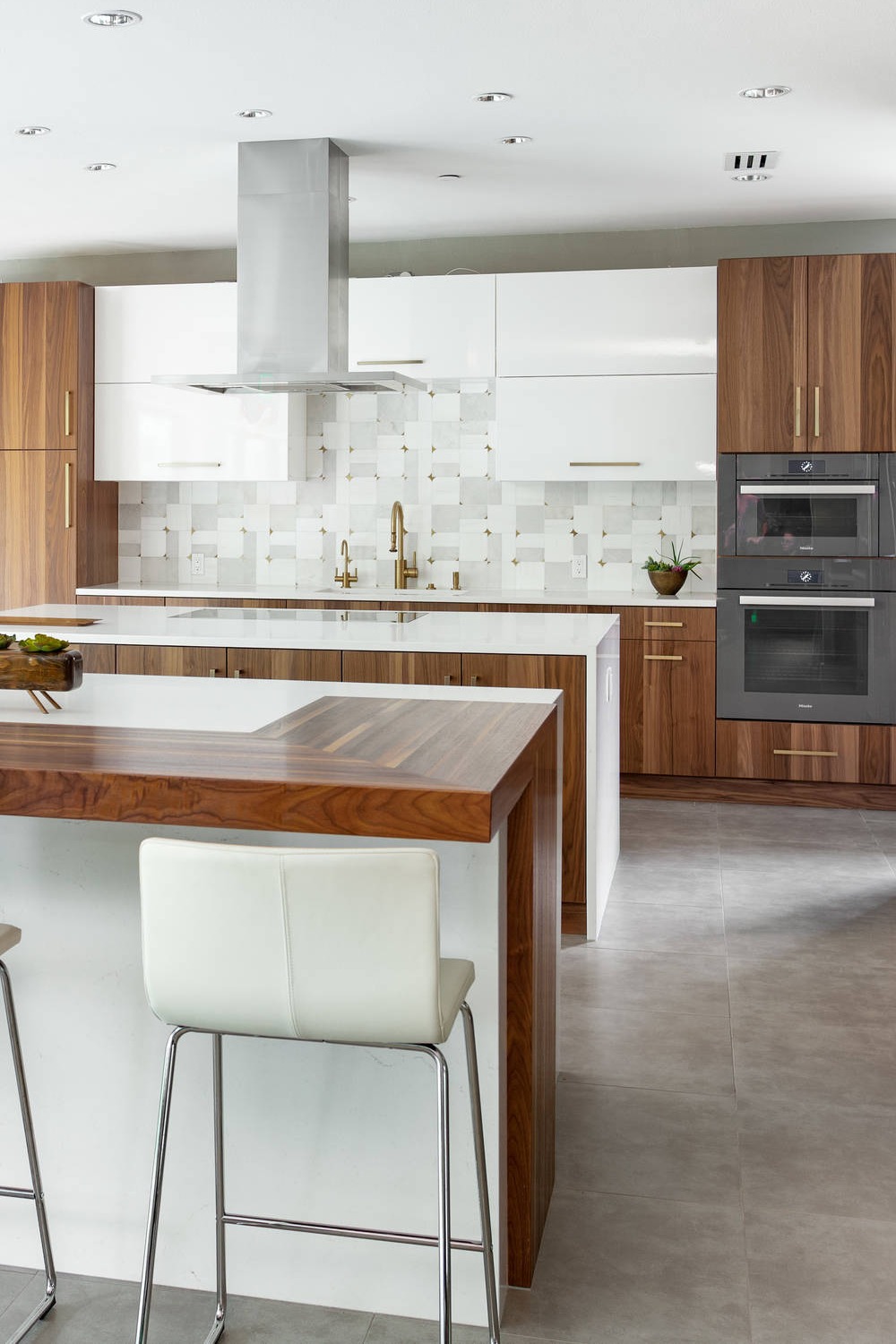
Photo Credit | Kitchen Design Concepts
The island top with decorative teak wood is a real artisan work. The kitchen island can be used as a table for seating or as a prep area for cooking and eating. Post sign features up to the ceiling.
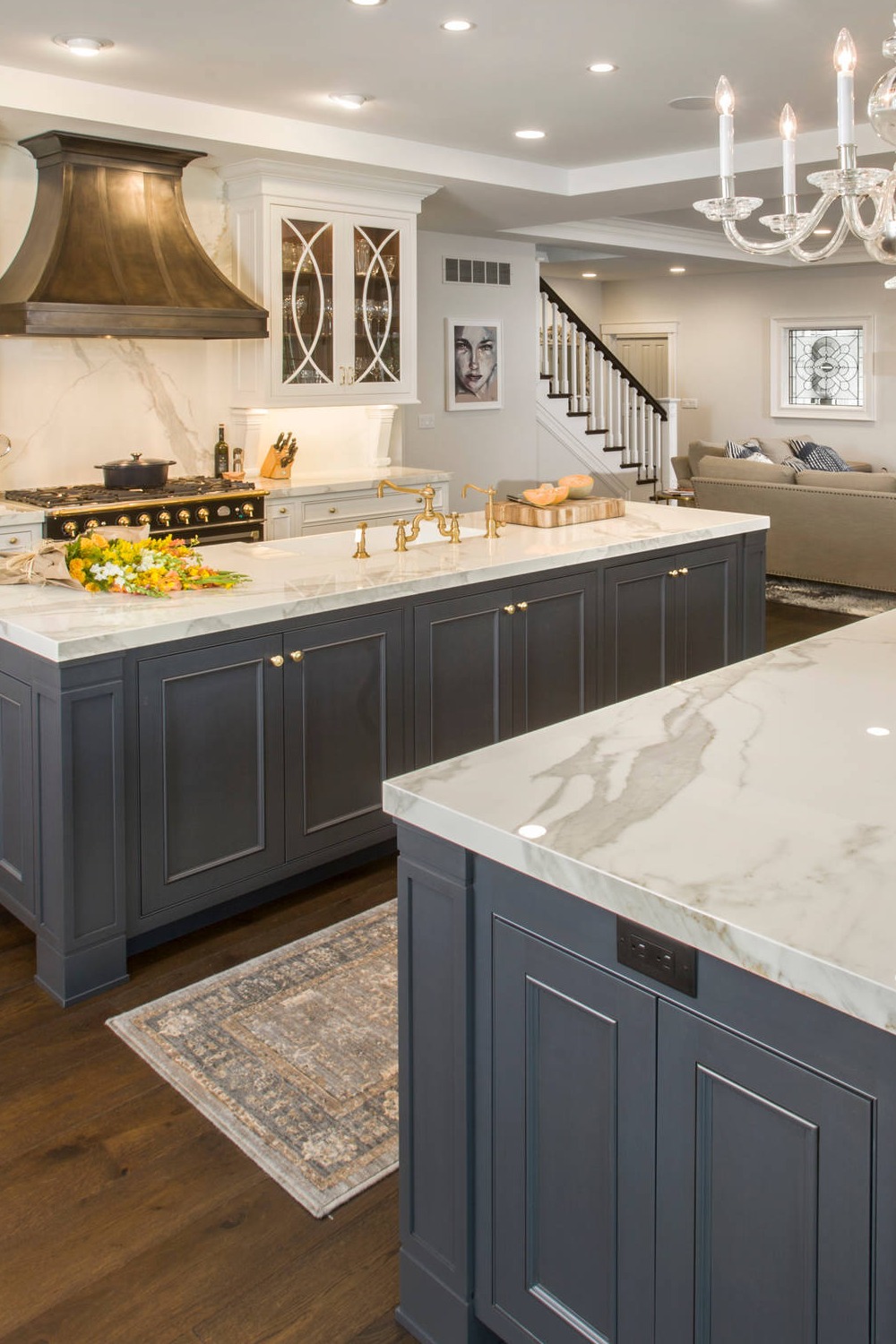
Photo Credit | Neal’s Design Remodel
Traditional open kitchen concept with long side-by-side island. A two-tone cabinet style is followed by showing the beauty of the marble-looking countertop and marble-look top.
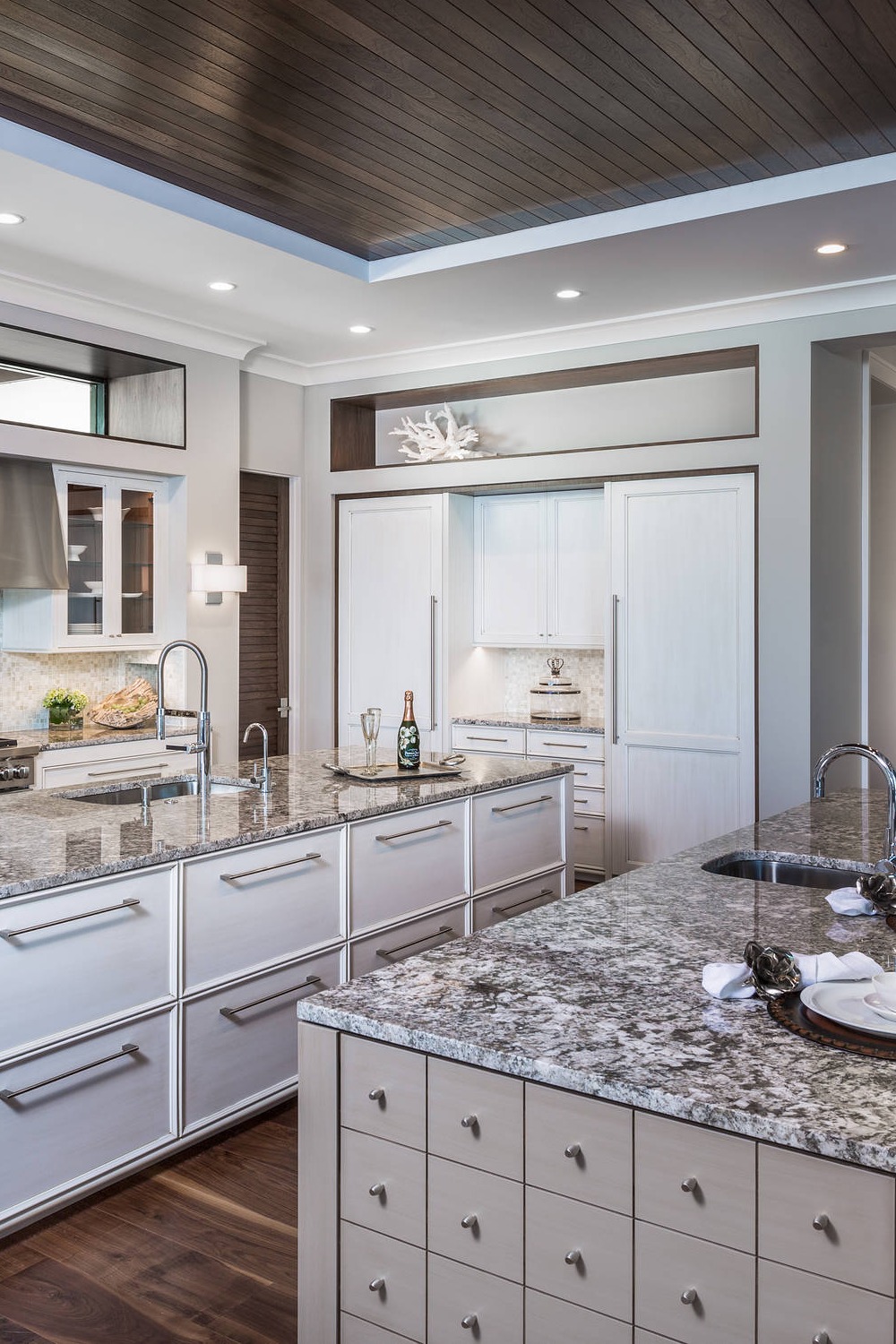
Photo Credit | Studio G Home
Transitional kitchen style with transitional color selection. Light gray cabinets and taupe cabinets contrast enough with the ceiling and the hardwood floor. Homogenous transition is provided by the Cambria countertop.
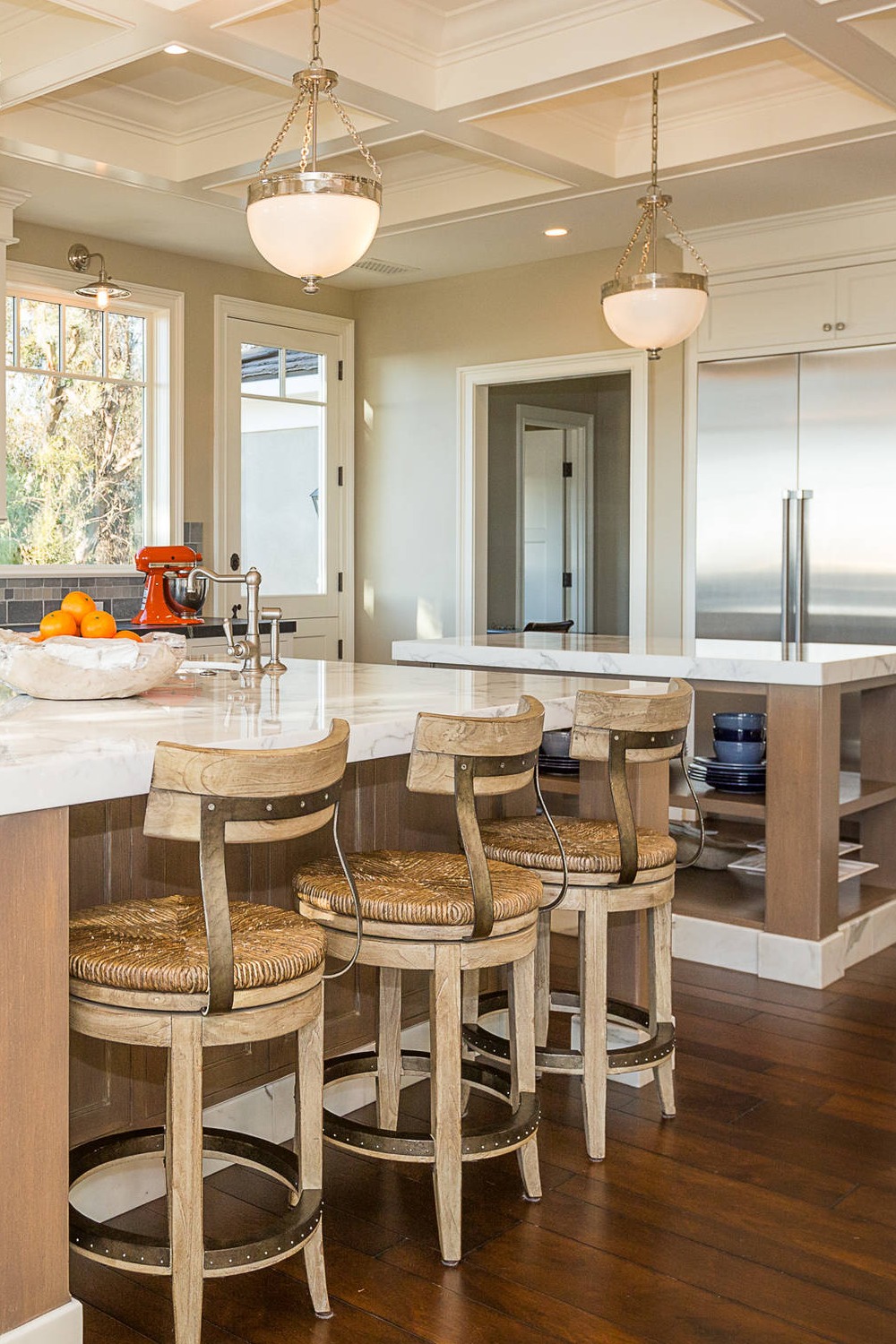
Photo Credit | Denise Morrison Interiors & House of Morrison
Contemporary kitchen with double island kitchen. The ergonomic design is very flexible and this kitchen has many features to get rid of the wall cabinetry. I am guessing everything that you need is inside the island base.
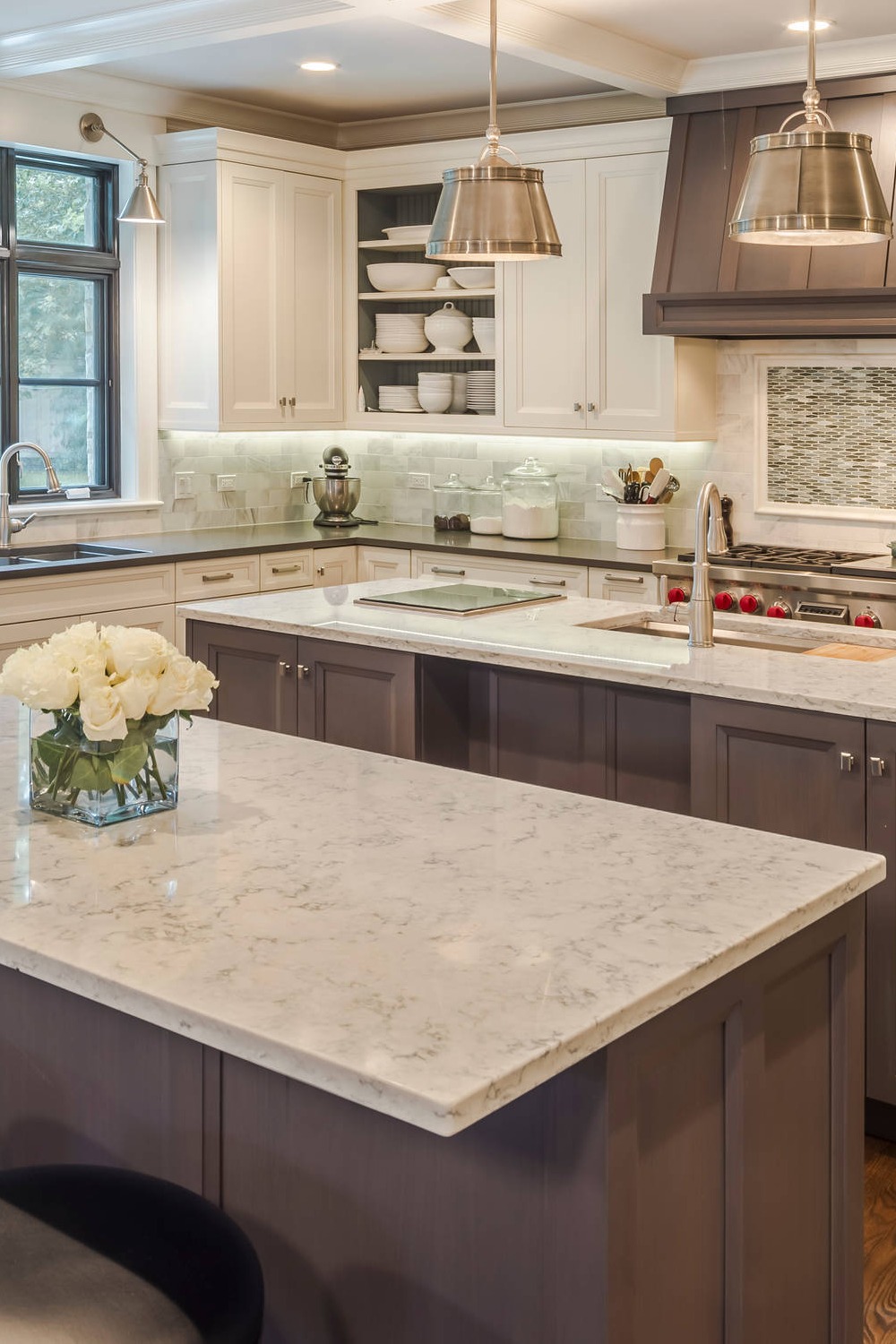
Photo Credit | Havlicek Builders Inc
Modern kitchen ideas with two-tone cabinets and stainless steel appliances are complementary elements.
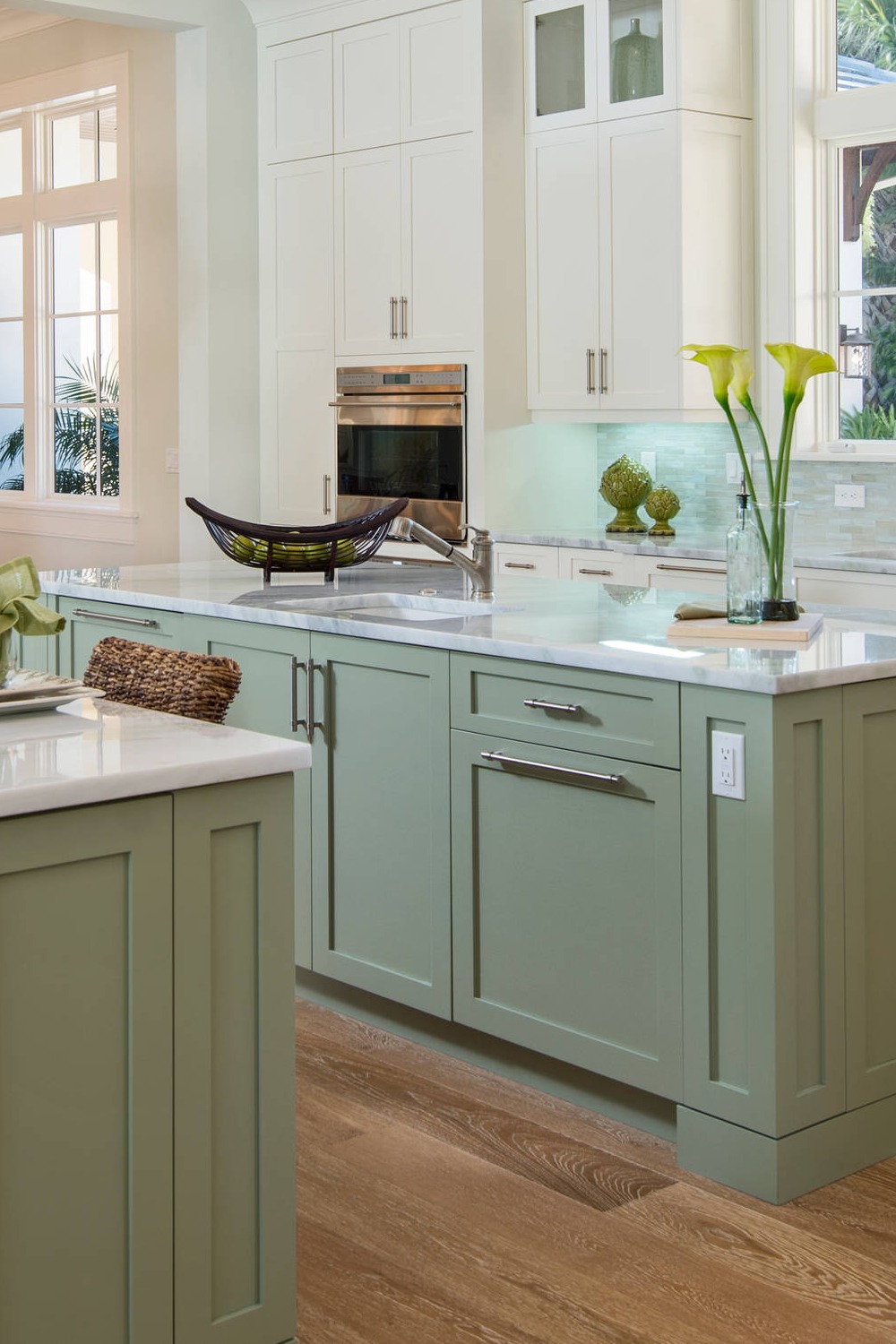
Photo Credit | Knauf-Koenig Group
Two-tone traditional kitchen design with side-by-side island. Highly recommended example for two-tone cabinet kitchen remodeling.
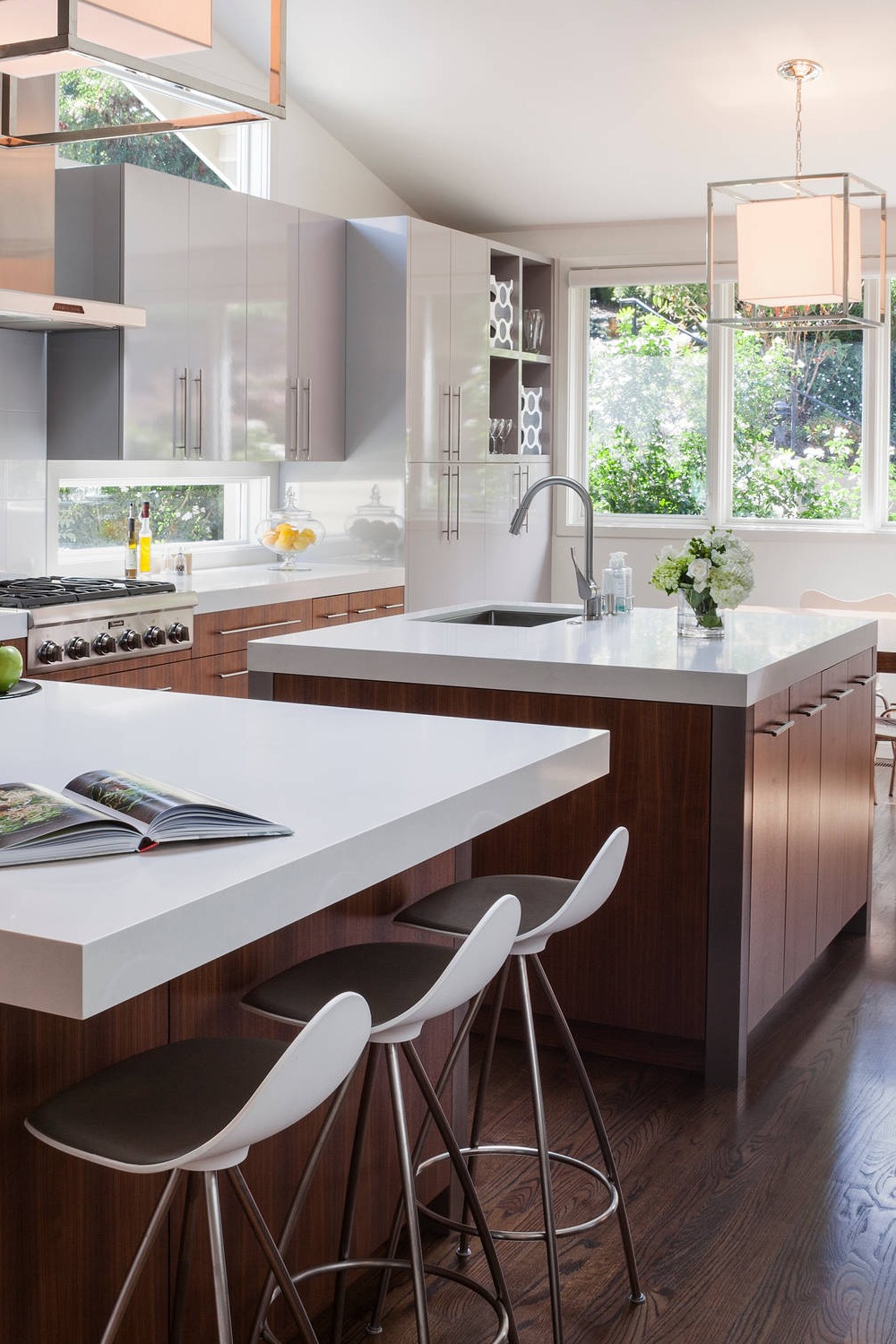
Photo Credit | Melinamade – Residential Design + Interiors
Two-tone cabinets contemporary kitchen feature the double island style. Square islands are space savers and also give a sophisticated look into the kitchen. Light gray and neutral wood color combination.
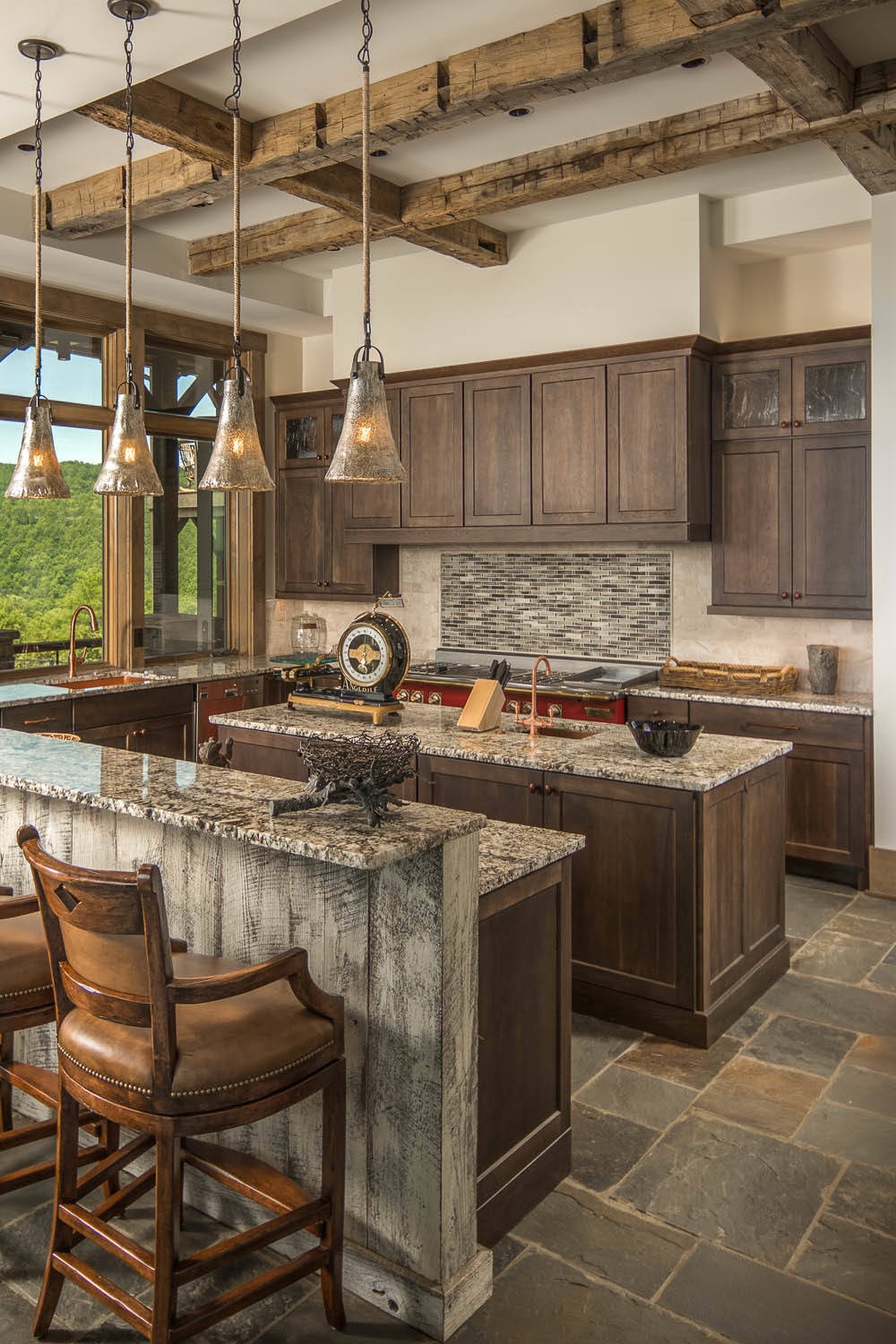
Photo Credit | VPC Builders, LLC
Modern rustic kitchen design with a vintage look. Earth colors warm your heart. The transition color is distressed brown and bronze hand-blown kitchen pendant lights.
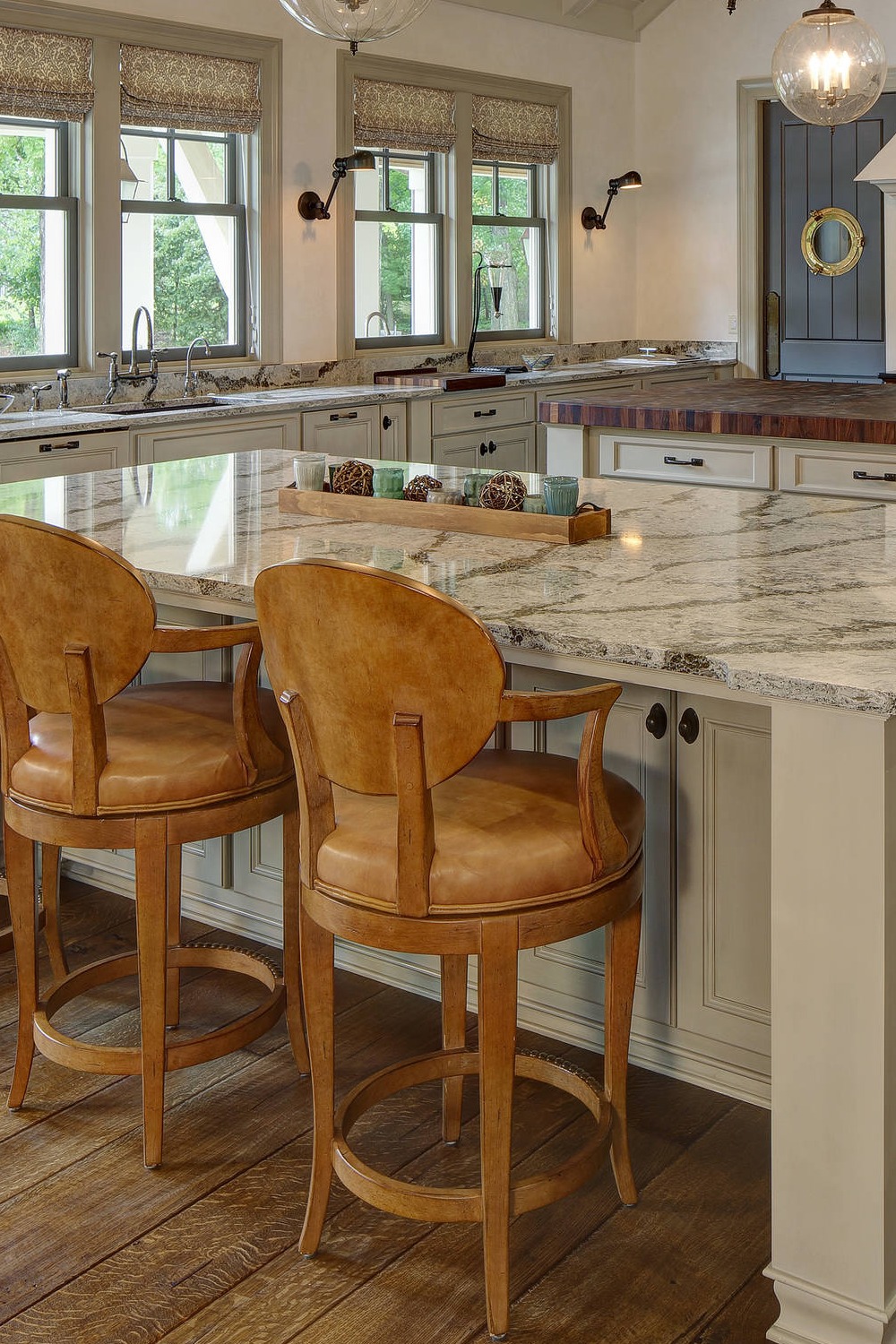
Photo Credit | Moore Designs Inc
Modern farmhouse kitchen with detail-oriented design. Roman shades for kitchen windows give a romantic touch.
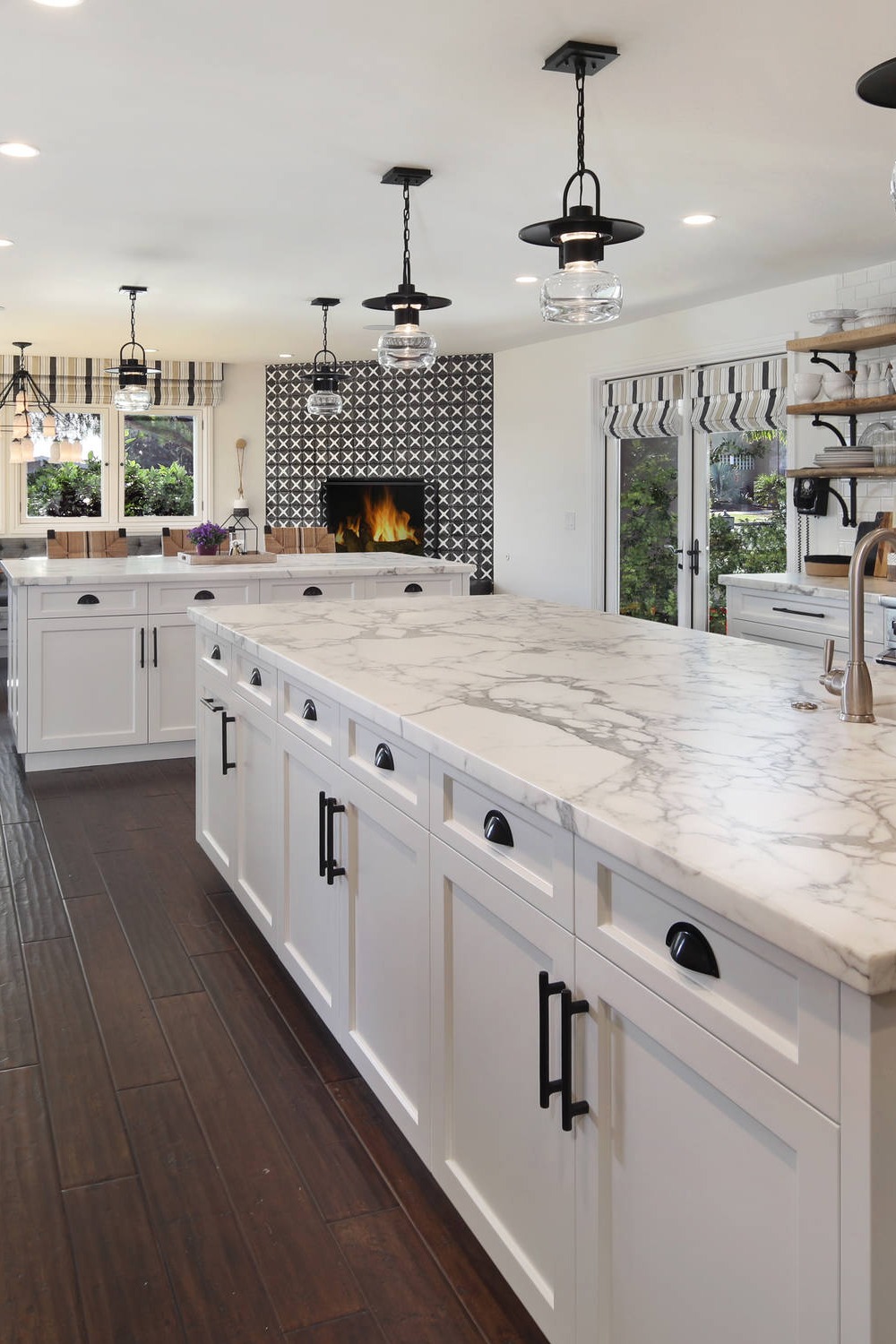
Photo Credit | Jeri Koegel Photography
Modern farmhouse kitchen with a fireplace! The tuxedo kitchen design would be applied to any kitchen style. It is a real gem. T-shaped layouts of the island are mostly used in long kitchens. The reason is the optical illusion. Therefore, the kitchen would not be empty looking or extra crowded.
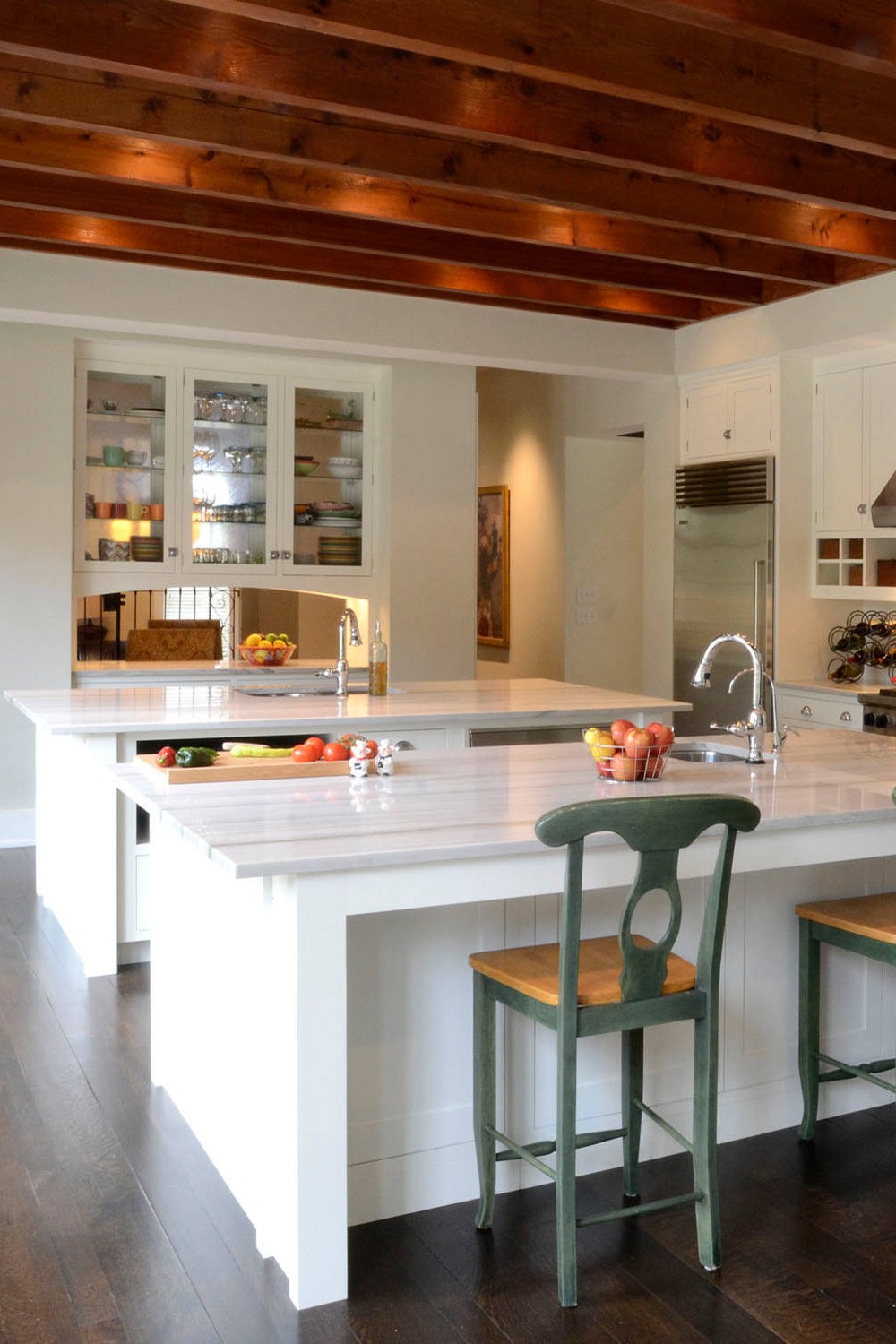
Photo Credit | Drawing Dept
Perspectival perception in a gorgeous traditional kitchen! The color pattern is very soft: Maple hardwood flooring, white side-by-side island, and cherry high beam ceiling!
Two Islands Layout Ideas
There are three basic side-by-side island layout ideas according to the shape and size of the kitchen.
Parallel layout: The countertop and islands are parallel to each other. It is usually called a double alley kitchen. If you pick this layout, mostly the outer island is used for breakfast bars.
Perpendicular layout: The island’s deep side is parallel to the countertop. The length goes in properly. This kitchen can be seen as an alley kitchen. The advantage is it fits any kitchen size.
T-shape layout: If you have an extremely long wall in your kitchen it seems abundant. Designers can pick the T to shape a pair of islands kitchen ideas to emphasize the depth perception
Double Islands In Kitchen vs Pendant Lights
This subject has been discussed many times but in my opinion functionality and ergonomy count for your decision. This is a comfort level and you should feel happy when you are in your kitchen. Square islands are more compact and mostly good for small spaces.
Double Island Kitchens With Pendant Lights
Since double island in kitchen ideas are the main concern of this article, I can simplify them for you; Kitchen islands with open shelves: The island has one or more open shelves.
Double island kitchen ideas, separate islands, prep island, second island countertop, two separate islands, dining table, serving island, double the fun, single island kitchen, square footage, cooking space, walking space, prep space, kitchen layout, countertop materials, islands design, large space, extra room, enough space, first island, extra space, island closest, interior design, large kitchen, work stations, more space, more storage, counter height, more seating, two island kitchen, freelance writer, two kitchen islands, rest, middle, house, great option, guests, entertaining, chairs, cook, function, oven, drawers, imagine.
Double Island Kitchen With Marble Countertops Ideas
All the design elements specifically stand in the right place and the right color: This kitchen seems like a big orchestra. High ceiling and hardwood flooring are the hickory wood with the right color marble countertops involved.

